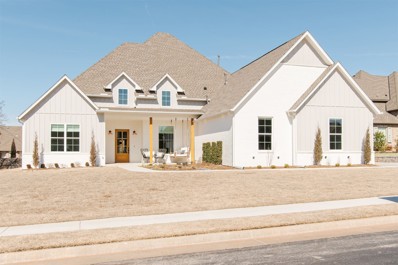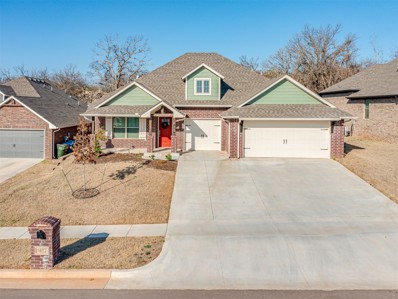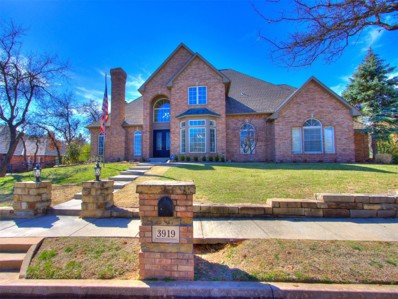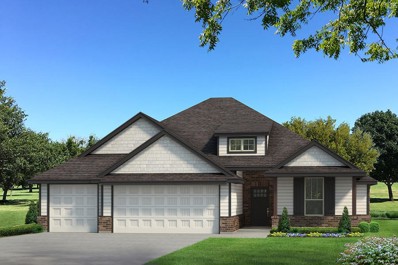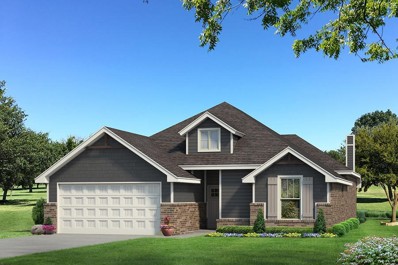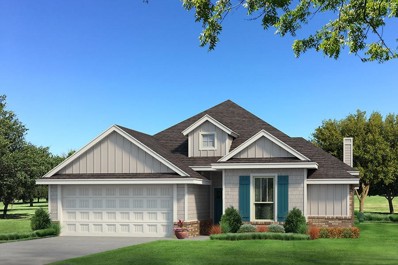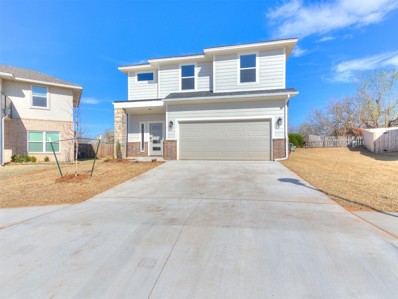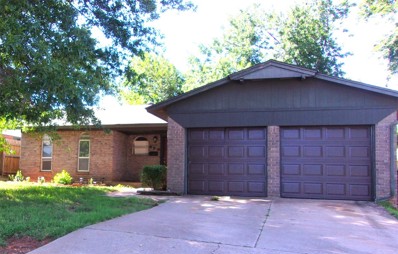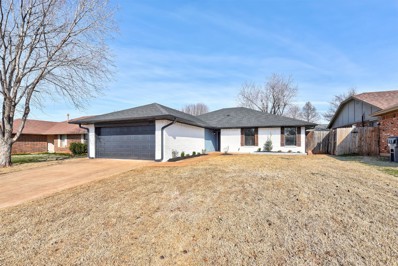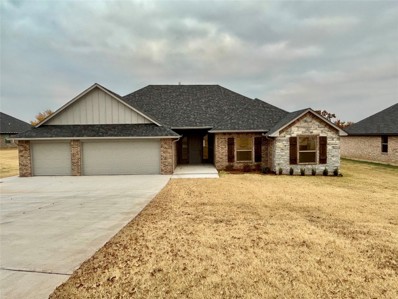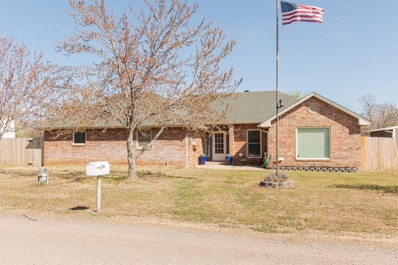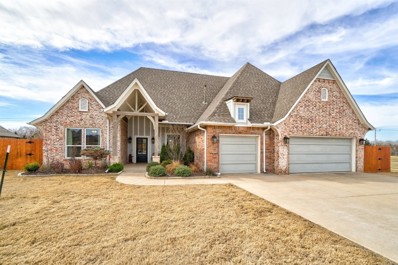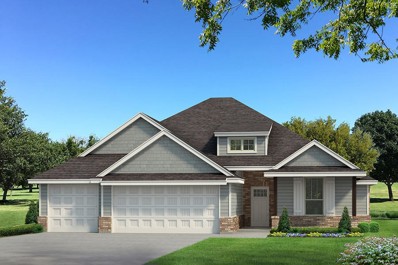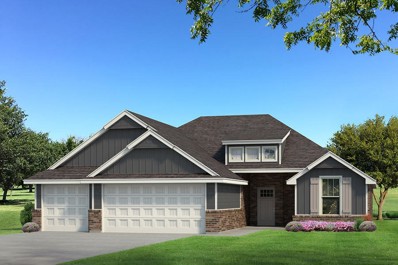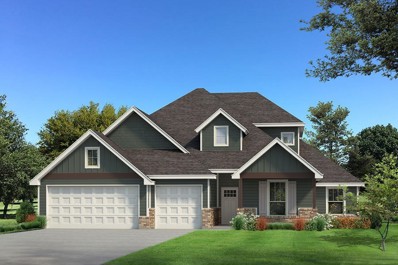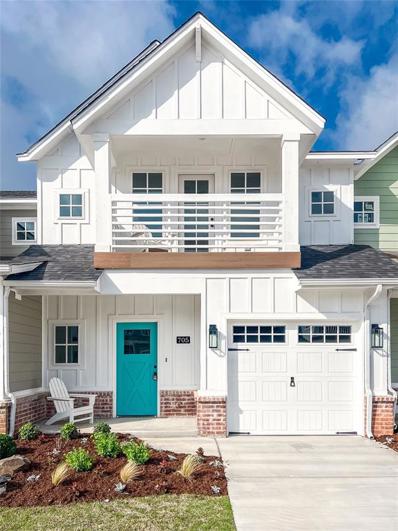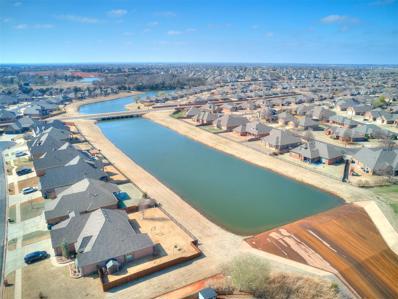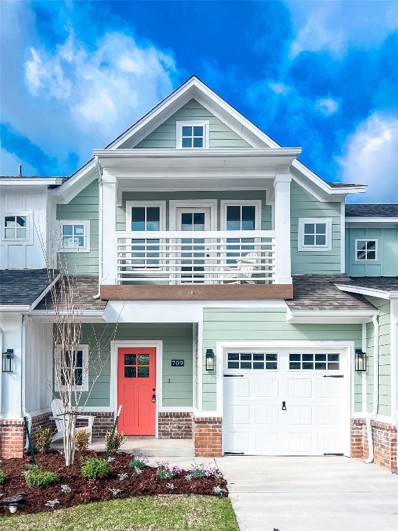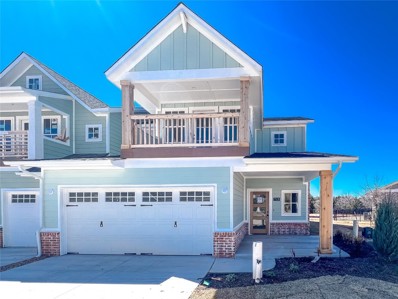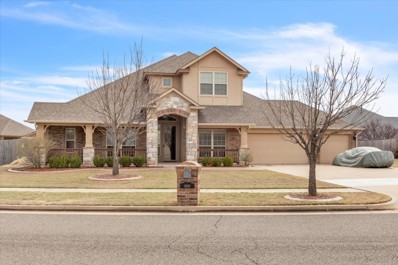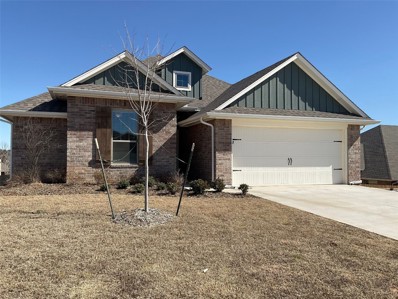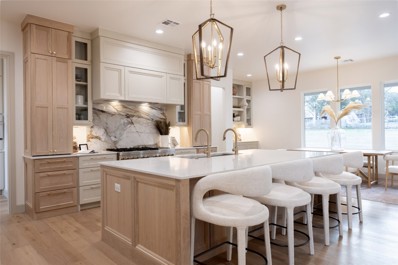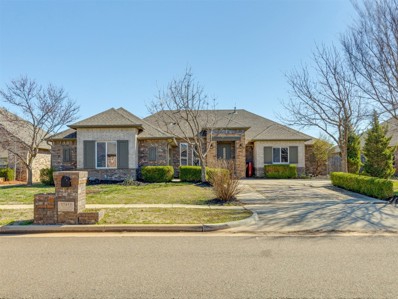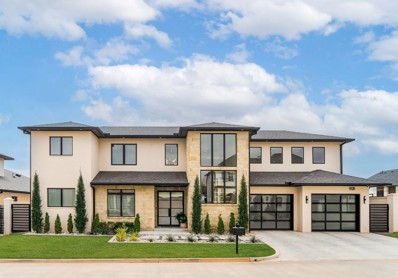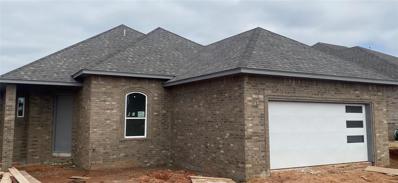Edmond OK Homes for Sale
$845,000
3117 Basanova Drive Edmond, OK 73034
- Type:
- Single Family
- Sq.Ft.:
- 3,765
- Status:
- Active
- Beds:
- 5
- Lot size:
- 0.35 Acres
- Year built:
- 2022
- Baths:
- 4.00
- MLS#:
- 1102385
ADDITIONAL INFORMATION
Welcome to Olde Edmond, a gated community where luxury meets convenience! This modern home, completed just a year ago, offers 5 bedrooms (or 4 beds + a study) and 4 baths. With light oak engineered hardwood floors, custom built-ins, and white interiors complemented by gold finishes, this residence boasts a timeless yet contemporary design. The kitchen is equipped with stainless steel appliances, quartz countertops, and my favorite feature, a spacious hidden pantry! Whether you're entertaining guests or enjoying a quiet evening at home, this space effortlessly caters to your needs. This home provides a peaceful retreat in the heart of Edmond's most desirable neighborhood. Don't miss the opportunity to experience luxury living at its finest â schedule your private tour today!
- Type:
- Single Family
- Sq.Ft.:
- 1,973
- Status:
- Active
- Beds:
- 4
- Lot size:
- 0.17 Acres
- Year built:
- 2021
- Baths:
- 2.00
- MLS#:
- 1102466
ADDITIONAL INFORMATION
Come see this "Better than New" home in Cherry Hill! This ("Red" Series) Homes by Taber upgraded home includes tile throughout-NO carpet! With 4 bed (or 3 with an office), 2 full bath, split floor plan AND an oversized 3 car garage. This home is heavily upgraded and includes: coffered ceiling, a beautiful stone gas fireplace, tons of natural light, and a barn door to separate the secondary wing of the home. The huge great room creates a great entertaining space that can overflow to your huge covered patio. This open kitchen is equipped with all stainless-steel appliances, stainless-steel farm sink, gas cooktop, 3 CM countertops, cabinets to the ceiling, an oversized island with an abundance of storage, and a large corner pantry. In your elegant primary suite, a box ceiling with incandescent lighting, not one but TWO HUGE walk-in closets with seasonal hanging, spacious walk-in shower, dual split sinks/vanities, and Jetta Whirlpool corner tub! A separate and spacious 4th bedroom/office rounds out this perfect home. Step out your back door to escape to the large, covered patio, backed by a tree line for more privacy, and outdoor wood burning fireplace to enjoy on those cool evenings. Additional amenities and upgrades include: crown molding, ceiling fans, upgraded lighting, appliances, tile backsplash, cabinetry, Smart Home Technology, whole home air filtration system, tankless water heater, double glazed windows, sprinkler system, and R-44 insulation! The quaint Cherry Hill community gives you the slow country feel of being outside of the city. The community area features a playground, basketball court and soccer fields along with sidewalks throughout the addition. Just minutes from I35, Lake Arcadia, close to shopping, hospitals, and entertainment! *Edmond Schools
- Type:
- Single Family
- Sq.Ft.:
- 3,942
- Status:
- Active
- Beds:
- 4
- Lot size:
- 0.43 Acres
- Year built:
- 1996
- Baths:
- 3.10
- MLS#:
- 1102307
ADDITIONAL INFORMATION
Rare opportunity to purchase a home in the highly desirable Hunter's Creek, on a corner lot, with a pool! Seller has updated entire home within the last year! Backyard oasis with outdoor kitchen, pool, & hot tub are perfect for those family gatherings and holiday parties. Inside there are 4 bedrooms, a media room, a formal living, a formal dining, a true study, and large laundry room with plenty of storage! Located in Edmond North School district and minutes from all the amenities of North Edmond, this rare offering will not last long!
- Type:
- Single Family
- Sq.Ft.:
- 1,850
- Status:
- Active
- Beds:
- 4
- Lot size:
- 0.2 Acres
- Year built:
- 2024
- Baths:
- 2.00
- MLS#:
- 1102434
ADDITIONAL INFORMATION
This Sage floor plan features 2,105 Sq Ft of total living space, which includes 1,850 Sq Ft of indoor living space & 255 Sq Ft of outdoor living space. This outstanding home offers 4 bedrooms, 2 full baths, 2 covered patios, a utility room, & a 3-car garage with a storm shelter installed. Because safety isnât an option, Homes by Taber includes a roomy storm shelter in every home. The beautiful living room presents a beautiful cathedral ceiling, large windows, wood-look tile, a center stacked stone surround gas fireplace, a ceiling fan, Cat6 wiring, & a barndoor. The kitchen supports stainless steel appliances, 3 CM countertops, stunning pendant lighting, a corner pantry, custom-built cabinets to the ceiling, more wood-look tile, & a center island. The primary suite welcomes a sloped ceiling detail, windows, a ceiling fan, & our cozy carpet finish. Prime bath has a dual sink vanity, a Jetta Whirlpool tub, a walk-in shower, a private toilet, & a HUGE walk-in closet. Outdoor living welcomes a wood-burning fireplace, a gas line, & a TV hookup for your flatscreen. Other amenities include our healthy home technology, a tankless water heater, a fresh air ventilation system, R-44 insulation, & so much more!
$347,340
16220 Marsha Drive Edmond, OK 73013
- Type:
- Single Family
- Sq.Ft.:
- 1,625
- Status:
- Active
- Beds:
- 3
- Lot size:
- 0.2 Acres
- Year built:
- 2024
- Baths:
- 2.00
- MLS#:
- 1102430
ADDITIONAL INFORMATION
This Teagen floorplan includes 1,715 Sqft of total living space, which features 1,625 Sqft of indoor living space & 90 Sqft of outdoor living space. There's also a 390 Sqft, two car garage with a storm shelter installed! The timeless Teagen offers 3 bedrooms, 2 full bathrooms, 2 covered patios, & a utility room. The great room presents a corner gas fireplace surrounded by our stacked stone detail, wood-look tile, a ceiling fan, & large windows. The high-end kitchen supports a large center island, stunning pendant lighting, 3 CM countertops, a corner pantry, upgraded custom-built cabinets to the ceiling, & stainless-steel appliances. The prime suite includes a sloped ceiling detail with a ceiling fan, windows, and our cozy carpet finish. The primary bath includes a walk-in shower, a Jetta Whirlpool tub, separate vanities, a private water closet, and a spacious walk-in closet! Need more storage? There is also a mudbench included! The covered back patio offers a wood-burning fireplace, a gas line for your grill, & a TV hookup. Other amenities include healthy home technology, an air filtration system, a tankless water heater to provide endless hot water, R-44 insulation, & so much more!
$326,340
16212 Marsha Drive Edmond, OK 73013
- Type:
- Single Family
- Sq.Ft.:
- 1,500
- Status:
- Active
- Beds:
- 3
- Lot size:
- 0.2 Acres
- Year built:
- 2024
- Baths:
- 2.00
- MLS#:
- 1102392
ADDITIONAL INFORMATION
This Brinklee floor plan embraces 1,595 sqft of total living space, which includes 1,500 sqft of indoor living space & 95 sqft of outdoor living space. This home has 3 bedrooms, 2 bathrooms & a 2 car garage with a storm shelter installed. The living room provides a stacked stone surround corner fireplace, large windows, wood-look tile, a ceiling fan, and opens to the kitchen! The kitchen includes a large corner pantry, 3 CM countertops, remarkable tile backsplash, dependable stainless steel appliances, & stunning pendant lighting. The primary bedroom is tucked away from the rest & provides a sloped ceiling detail with a ceiling fan, windows, and our cozy carpet finish. The attached primary bathroom has a Jetta Whirlpool tub, a spacious walk-in shower, a private water closet, a dual sink vanity, & a huge primary closet with access to the utility room! The outdoor living includes a wood-burning fireplace, a gas line, & a TV hookup. Other amenities include our healthy home technology, a whole home air filtration system that will make breathing easy, a tankless water heater, R-44 insulation, a foil-decking radiant barrier to provide more energy efficiency, and so much more!
$389,900
501 NW 176th Street Edmond, OK 73012
- Type:
- Single Family
- Sq.Ft.:
- 2,161
- Status:
- Active
- Beds:
- 4
- Lot size:
- 0.14 Acres
- Year built:
- 2023
- Baths:
- 2.10
- MLS#:
- 1102360
ADDITIONAL INFORMATION
This Crestone floorplan is a very comfortable two story plan. When you walk through this home for the first time you will be impressed by the flow of the open floor plan and large kitchen. This two-story home offers 2.5 bathrooms, 4 bedrooms, and a 2 car garage. The large island in the kitchen and sprawling countertop space will make cooking a breeze. The kitchen features 2cm quartz countertops, stainless steel appliances, custom backsplash, and stunning cabinetry. You will appreciate the large owner suite, with luxurious finishes in the owner's bathroom, fully tiled shower, and a double vanity with ample storage for your necessities. All of our homes include 2x6 walls, post tension foundation, tankless hot water heater, Hardie Board siding and brick exterior, covered patio, landscape package with fully sodded yard, wired security system, SMART HVAC controls, Schlage front door lock, and SMART garage door opener. We also provide a 2-10 warranty
- Type:
- Single Family
- Sq.Ft.:
- 1,087
- Status:
- Active
- Beds:
- 3
- Lot size:
- 0.16 Acres
- Year built:
- 1971
- Baths:
- 1.10
- MLS#:
- 1102339
ADDITIONAL INFORMATION
Nice investment property with tenant in place. Darling home nestled in the Henderson Hills Addition of Edmond, Oklahoma. This charming one story 3 bedroom 1.5 bathroom has laminate flooring. There is a large living room and dining area. All bedrooms offer plenty of closet space. Comes with central heat and air. Kitchen comes with granite countertop and updated hardware. The kitchen includes refrigerator, dishwasher, and gas stove. Washer and dryer connections are in the garage. There is wonderful fenced backyard with a covered patio. Home is a rental and the monthly rent is $1300/mo the deposit is $1200, leased until 12/31/24. Owner replaced water heater in 2/24, garbage disposal, and dishwasher. In 12/23 replaced gas stove.
$329,900
105 Pueblo Edmond, OK 73013
- Type:
- Single Family
- Sq.Ft.:
- 1,750
- Status:
- Active
- Beds:
- 3
- Lot size:
- 0.17 Acres
- Year built:
- 1983
- Baths:
- 2.00
- MLS#:
- 1102319
ADDITIONAL INFORMATION
Discover a Modern, Newly Renovated home offering a blend of style and convenience. This Edmond residence features 3 bedrooms, 2 full bathrooms and an open concept in the living room and kitchen perfect for entertaining. Located in the heart of Edmond. Schedule an appt today!
- Type:
- Single Family
- Sq.Ft.:
- 2,323
- Status:
- Active
- Beds:
- 4
- Lot size:
- 0.77 Acres
- Year built:
- 2023
- Baths:
- 3.00
- MLS#:
- 1102129
ADDITIONAL INFORMATION
Welcome to your dream home with an irresistible offer! The builder is currently sweetening the deal with $10,000 for you to splurge on upgrades, cover closing costs, or even buy down your interest rate! This new construction home is complete and ready for your special touch! This fantastic package includes a spacious 30X40 shop, complete with a concrete pad, one overhead door, a convenient walk-thru door, and moisture barrier insulation. Nestled on just under an acre of land, this 4 bed, 3 bath, 3 car garage home boasts not one, but two master suitesâplus, the added bonus of that fabulous shop! It's a rare gem indeed. Crafted by a seasoned award winning builder, this home offers ample space indoors and plenty of room to roam outdoors. Perfectly situated in the sought-after Edmond school district. Don't miss out on the opportunity to make this your own sanctuary. Schedule your private showing today and start envisioning the possibilities!
$365,000
7000 Robey Drive Edmond, OK 73034
- Type:
- Single Family
- Sq.Ft.:
- 2,139
- Status:
- Active
- Beds:
- 4
- Lot size:
- 1.05 Acres
- Year built:
- 1997
- Baths:
- 2.00
- MLS#:
- 1102289
ADDITIONAL INFORMATION
Rare find in the Edmond School District! Sitting on over 1 acre with a large shop and NO HOA! Featuring 4 bedrooms, 2 bathrooms and over 2,100 square feet. This home has been completely remodeled. Kitchen features reverse osmosis tap, brand new cabinets, quartz countertops, 5 burner gas range, deep farmhouse sink, pot rack, fixtures and backsplash. Refrigerator is 4 years old and stays with the property. Smart washer/dryer is 2 years old and will also stay with the property. Living room features beautiful windows with a brand new electric fireplace. Expansive master suite features double doors, custom master bathroom, large circle closet, private toilet room, jacuzzi tub and walk-in shower. Exterior features a 24X25 shop with 220 electric and 2 overhead doors, private garden, extended patio, shed and fenced chicken coop with electric! Brand new privacy fence with RV access gate. Generator hook up is located on far side of the patio. Other upgrades include but are not limited to: New ceiling fans, baseboards, bluetooth light switches, new floors throughout home, paint, baseboards, water softener, tankless hot water tank and so much more! Entire list of upgrades located in supplements. Don't wait! This home will go quick!
- Type:
- Single Family
- Sq.Ft.:
- 2,500
- Status:
- Active
- Beds:
- 3
- Lot size:
- 0.25 Acres
- Year built:
- 2016
- Baths:
- 2.10
- MLS#:
- 1102245
ADDITIONAL INFORMATION
Exceptional one-story home in sought after Edmond Schools. This former builders model was built with top of the line craftsmanship and a sought after floorplan. Upon entrance from the inviting front porch, you are greeted with a soaring cathedral ceiling highlighted by rustic wooden beams in the very spacious and large living area. A well placed brick fireplace provides a cozy atmosphere in the open yet flowing design. It leads to a kitchen featuring a large center island, floating shelves, upgraded dishwasher, reverse osmosis system, and an adorable walk in pantry. Off the kitchen is a breakfast nook complimented by all new Pella windows which are featured throughout the entire home. The dining room is easily flexed to a study if preferred. The newly carpeted master bedroom features tray ceilings that lead to a master bath with two large, independent vanities for prime convenience. Nestled on the opposite side of the house are two secondary bedrooms and bath. Good sized laundry room with sink and plenty of counterspace. Cute and functional mud bench before entering the garage. The 3 car garage has plenty of space and the walls have now been insulated as well as extra insulation added in attic. Sitting outside the garage, the owners have installed a 22kw Generac whole house generator and brand new 5 ton Tran HVAC system and air purification system. A 10x16 storage building installed for more storage plus full sprinkler and full guttering. This house has been well looked after and nothing spared. Neighborhood pool, playground, and splashpad just down the street!!
$374,340
3201 Poppey Lane Edmond, OK 73012
- Type:
- Single Family
- Sq.Ft.:
- 1,850
- Status:
- Active
- Beds:
- 4
- Lot size:
- 0.2 Acres
- Year built:
- 2024
- Baths:
- 2.00
- MLS#:
- 1102243
ADDITIONAL INFORMATION
This Sage floor plan features 2,105 Sq Ft of total living space, which includes 1,850 Sq Ft of indoor living space & 255 Sq Ft of outdoor living space. This outstanding home offers 4 bedrooms, 2 full baths, 2 covered patios, a utility room, & a 3-car garage with a storm shelter installed. Because safety isnât an option, Homes by Taber includes a roomy storm shelter in every home. The beautiful living room presents a beautiful cathedral ceiling, large windows, wood-look tile, a center stacked stone surround gas fireplace, a ceiling fan, Cat6 wiring, & a barndoor. The kitchen supports stainless steel appliances, 3 CM countertops, stunning pendant lighting, a corner pantry, custom-built cabinets to the ceiling, more wood-look tile, & a center island. The primary suite welcomes a sloped ceiling detail, windows, a ceiling fan, & our cozy carpet finish. Prime bath has a dual sink vanity, a Jetta Whirlpool tub, a walk-in shower, a private toilet, & a HUGE walk-in closet. Outdoor living welcomes a wood-burning fireplace, a gas line, & a TV hookup for your flatscreen. Other amenities include our healthy home technology, a tankless water heater, a fresh air ventilation system, R-44 insulation, & so much more!
$368,340
3133 Poppey Lane Edmond, OK 73012
- Type:
- Single Family
- Sq.Ft.:
- 1,800
- Status:
- Active
- Beds:
- 4
- Lot size:
- 0.2 Acres
- Year built:
- 2024
- Baths:
- 2.00
- MLS#:
- 1102240
ADDITIONAL INFORMATION
This Hummingbird floor plan features 2,025 Sqft of total living space, which includes 1,800 Sqft of indoor space & 225 Sqft of outdoor living. There is a 565 Sqft, three car garage with a storm shelter installed. This home offers 4 bedrooms, 2 bathrooms, 2 covered patios, & a large utility room. The great room welcomes a breathtaking cathedral ceiling, a gas fireplace with our stacked stone surround detailing, large windows, wood-look tile, & a barndoor. The high-end kitchen has 3 CM countertops, custom-built cabinets to the ceiling, stainless steel appliances, vogue tile backsplash, stellar pendant lighting, a corner walk-in pantry, & a large center island that holds a sink & dishwasher. The elegant primary suite has a sloped ceiling detail with a ceiling fan, windows, and our cozy carpet finish. The attached spa-like bath includes a dual sink vanity, TWO spacious walk-in closets, a roomy walk-in shower, & a Jetta Whirlpool tub. The covered back patio offers a wood burning fireplace, a TV hookup, & a gas line for your grill. Other amenities include Healthy Home Technology, a fresh air ventilation system, a tankless water heater, R-44 insulation, & more!
$459,790
3324 Poppey Lane Edmond, OK 73012
- Type:
- Single Family
- Sq.Ft.:
- 2,520
- Status:
- Active
- Beds:
- 5
- Lot size:
- 0.2 Acres
- Year built:
- 2024
- Baths:
- 3.00
- MLS#:
- 1102230
ADDITIONAL INFORMATION
This Hazel Bonus Room 5 Bedroom has 2,735 Sqft of total living space, which includes 2,520 Sqft of indoor living space & 215 Sqft of outdoor living space. This two story luxury home offers 5 bedrooms, 3 full baths, 2 covered patios, a spacious bonus room, a large utility room, & a 3 car garage with a storm shelter installed. The living room presents a stacked stone corner gas fireplace, 3 seven ft windows, wood-look tile, elegant crown molding, Cat6 wiring, & an impeccable coffered ceiling. The kitchen supports stainless steel appliances, custom-built cabinets to the ceiling, 3 CM countertops, stunning pendant lighting, a large corner pantry, modern tile backsplash, & an oversized island with a trashcan pullout. The primary suite offers a sloped ceiling detail, a ceiling fan, windows, & our cozy carpet finish. The prime bath features a dual sink vanity, a Jetta Whirlpool tub, a walk-in shower, & a HUGE walk-in closet. Covered outdoor living boasts a wood-burning fireplace, a gas line for your grill, & a TV hookup for your flatscreen. This home also offers our healthy home technology, a tankless water heater, a whole home air filtration system, R-44 insulation, & more!
- Type:
- Townhouse
- Sq.Ft.:
- 1,517
- Status:
- Active
- Beds:
- 3
- Lot size:
- 0.05 Acres
- Year built:
- 2024
- Baths:
- 2.10
- MLS#:
- 1102186
ADDITIONAL INFORMATION
Come experience coastal-style living in Bungalow Heights! This brand new lock-and-leave lifestyle townhome community is one you won't want to miss out on. Bungalow Heights is a coastal-inspired townhome community that will be gated with a clubhouse, fitness center, resort pool, outdoor entertaining spaces, dog park, and a lake with walking trails. Our Monterey plan has an open concept downstairs with a large kitchen overlooking the dining/living room. You will also find a Pinterest-worthy half bath downstairs before you make your way upstairs to the three bedrooms and two additional full baths. Go ahead and sell that lawnmower of yours because in Bungalow Heights you will never have to mow your lawn again with our lock and leave lifestyle which includes yard maintenance and exterior maintenance. Home is under construction - estimated completion late Spring 2024.
- Type:
- Single Family
- Sq.Ft.:
- 2,295
- Status:
- Active
- Beds:
- 3
- Lot size:
- 0.2 Acres
- Year built:
- 2011
- Baths:
- 2.10
- MLS#:
- 1102163
ADDITIONAL INFORMATION
HIGHLY DESIRED, Custom Home in Gated Loan Oak Cove community, is ready for a Proud New Owner! Exemplary open living floor plan, living has stunning corner gas FB, tall & wide windows, kitchen has granite, built in stainless appls, lighting above & below cabinets, gas stove, large dining, 3 huge bedrms, primary bath boasts a stone walkin shower w/bench, Jucuzzi, dbl vanities, walkin closet that doesn't quit! 2.5 bathrms, big office that could be 2nd living, or whatever you want. Spacious Utility rm, Mudroom. This home has All the Bells & Whistles & Updates are overload; Freshly painted, new lights, faucet fixtures, flooring, ceiling fans w/remotes throughout. TV Wall mounts stay. New 50 gal water heater just installed, Generac 18KW huge-house emergency generator, ran off natural gas. Extra bonus features incl Storm Shelter, Sprinkler system, huge corner lot, nicely covered front porch & back patio, sand box or planter in backyard, wood fence 2 yrs old, christmas lights fit for house & front tree/bushes, stay with home. Kids playground, basketball court, walking trail, and fishing amenities, one block away and only for HOA members. It's all Serenely situated within the picturesque Lone Oak Cove Gated Community. Deer creek schools. Easy access to highways, hospitals, shopping, entertainment and much more. Don't miss out on this Gem, call for a speacial viewing.
- Type:
- Townhouse
- Sq.Ft.:
- 1,517
- Status:
- Active
- Beds:
- 3
- Lot size:
- 0.05 Acres
- Year built:
- 2024
- Baths:
- 2.10
- MLS#:
- 1102178
ADDITIONAL INFORMATION
Come experience coastal-style living in Bungalow Heights! This brand new lock-and-leave lifestyle townhome community is one you won't want to miss out on. Bungalow Heights is a coastal-inspired townhome community that will be gated with a clubhouse, fitness center, resort pool, outdoor entertaining spaces, and a lake with walking trails. Our Monterey plan has an open concept downstairs with a large kitchen overlooking the dining/living room. You will also find a Pinterest-worthy half bath downstairs before you make your way upstairs to the three bedrooms and two additional full baths. Go ahead and sell that lawnmower of yours because in Bungalow Heights you will never have to mow your lawn again with our lock and leave lifestyle which includes yard maintenance and exterior maintenance. Home is under construction - estimated completion late Spring 2024.
- Type:
- Townhouse
- Sq.Ft.:
- 1,629
- Status:
- Active
- Beds:
- 3
- Lot size:
- 0.06 Acres
- Year built:
- 2024
- Baths:
- 3.00
- MLS#:
- 1102175
ADDITIONAL INFORMATION
Come experience coastal-style living in Bungalow Heights! This brand new lock-and-leave lifestyle townhome community is one you won't want to miss out on. Bungalow Heights is a coastal-inspired townhome community that will be gated with a clubhouse, fitness center, resort pool, outdoor entertaining spaces, and a lake with walking trails. This one and half story home in our Wrightsville plan will make you feel like you are on the coast with its adorable upper balcony! This sought-after exterior townhome features three bedrooms, three full bathrooms, a pocket office, a built-in dining bench, a farm sink, and a 2 car garage. Go ahead and sell that lawnmower of yours because in Bungalow Heights you will never have to mow your lawn again with our lock and leave lifestyle which includes yard maintenance and exterior maintenance. You are going to Love Where You Live in Bungalow Heights! Home is under construction - finishing late Spring 2024.
$450,000
18512 Carillo Road Edmond, OK 73012
- Type:
- Single Family
- Sq.Ft.:
- 3,069
- Status:
- Active
- Beds:
- 5
- Lot size:
- 0.46 Acres
- Year built:
- 2011
- Baths:
- 3.00
- MLS#:
- 1102005
ADDITIONAL INFORMATION
Step into a world of contemporary comfort and flexible living at 18512 Carillo Road. This meticulously designed residence seamlessly combines open living spaces, modern amenities, and an expansive backyard retreat, creating the perfect canvas for your dream lifestyle. Key Features: Open Living Room and Kitchen Area: The heart of the home is a spacious and welcoming open living room and kitchen area. Natural light floods the space, highlighting the seamless flow between the living and dining areas. This is the ideal setting for both intimate family moments and entertaining guests. The kitchen has a breakfast nook convenient for everyone's needs. Kitchen with Dual Islands: The kitchen is a chef's paradise, featuring a central island for culinary creativity and a secondary island that provides additional prep space or casual dining. Modern appliances, sleek countertops, and ample storage make this kitchen a functional and stylish hub for the home. Expansive Backyard Oasis: The outdoor living spaces are nothing short of extraordinary. A huge backyard invites you to unwind and entertain, complete with a fire pit for cozy gatherings. The covered patio extends the living space outdoors, offering a perfect spot for al fresco dining or simply enjoying the serene surroundings. Covered Porch: Welcome guests in style with a charming covered porch that adds character to the front of the residence. It's the perfect spot to enjoy a morning coffee or relax in the evening breeze. 4 Bedrooms and 3 Bathrooms: The thoughtfully designed layout includes four well-appointed bedrooms and three bathrooms, providing both comfort and convenience for the whole family. Enjoy the jack and jill bathroom as well! Optional 5th Bedroom or Flex Room: Customize your living space with the option for a 5th bedroom or flex room. Whether you need an additional bedroom, a home office, or a versatile space to suit your lifestyle, this home has the flexibility you desire.
$307,500
5208 Bing Circle Edmond, OK 73034
- Type:
- Single Family
- Sq.Ft.:
- 1,500
- Status:
- Active
- Beds:
- 3
- Lot size:
- 0.14 Acres
- Year built:
- 2022
- Baths:
- 2.00
- MLS#:
- 1101960
ADDITIONAL INFORMATION
LIVE THE GOOD LIFE in HIGHLY desirable east Edmond location! Welcome to the friendly Cherry Hill community. Walking trails, greenbelt, and lavish landscape throughout the neighborhood. Well crafted residence is "MOVE-IN" READY with a floor plan that is ideal for a growing family. Sited on a sprawling cul-de-sac lot w/sidewalks and neighbors exude pride of ownership. EXPANSIVE living room with soaring ceilings, HIGH STYLE , STATEMENT gas fireplace, & LOADS of natural light. OPEN floor plan is a magnet for social gatherings! Spacious covered patio with fireplace is ideal for spring cookouts. Kitchen features a breakfast bar, full "walk-in" pantry, stainless steel appliances (including a gas range), designer fixtures, and 3cm granite counters. Spacious primary suite is privately located on the west wing of the residence w/dual sinks, jetta soaker tub, HUGE walk-in shower, & large walk-in closet with access to the laundry room. Generously sized additional bedrooms complete with walk-in closets and designer 2nd bathroom with shower/tub combo. Storm shelter in the oversized 2 car garage. HIGH EFFICIENCY residence complete with smart home technology, whole home air filtration system, tankless water heater, R-44 Insulation, TechShield radiant barrier, & sprinkler system. Conveniently located for easy access to schools and easy commute to downtown OKC, Kilpatrick Turnpike, I-35 and the Broadway Extension. Minutes from shopping and eateries. Welcome HOME!!!
$998,650
516 Old Creek Road Edmond, OK 73034
- Type:
- Single Family
- Sq.Ft.:
- 3,500
- Status:
- Active
- Beds:
- 4
- Lot size:
- 0.76 Acres
- Year built:
- 2024
- Baths:
- 3.10
- MLS#:
- 1101970
ADDITIONAL INFORMATION
Just finished! Professional Photos Coming- Exceptional Modern Farmhouse in the esteemed Timberland Creek addition of Edmond North's School district, nestled within Logan County! This acclaimed floor plan, expertly crafted by Shane Rickey, boasts a flexible layout allowing buyers the option to finish the upstairs at 4,800 square feet for an additional $137,100 or maintain the lower level's 3,500 square feet at current price offering ...ideal for evolving family needs or the right sizers that may not be in need of the additional square footage. Each bedroom offers its own ensuite, with the exclusion of the optional fourth bedroom aka "the study". As you step through the grand entryway, you're greeted by soaring ceilings, cleverly integrated storage solutions, and a sprawling covered front porch that adds to the home's allure. The entrance leads to a private dedicated office/study and a hallway that opens up to the living area, seamlessly connecting the open-concept kitchen and dining room. Flowing effortlessly from room to room, the open-concept layout invites both intimate gatherings and grand celebrations. Meticulously chosen finishes adorn every corner, from the top-of-the-line stainless steel appliances in the chef-inspired kitchen to the designer fixtures and elegant pendant lighting throughout. High ceilings and panoramic sliding doors flood the living area with natural light, fostering an airy atmosphere conducive to unwinding and socializing. The kitchen itself is a culinary haven, equipped with professional-grade appliances including a built-in Frigedaire Gallery refrigerator, dishwasher, and a dual-faucet sink, ensuring both style and functionality. Prepare to be wowed by the butler's pantry, featuring a second dishwasher, a secondary or "prep" sink, microwave, ample appliance storage with convenient outlets, and adorned with 3cm quartz countertops. Too many details than allowed to share! We welcome private showings.
- Type:
- Single Family
- Sq.Ft.:
- 2,389
- Status:
- Active
- Beds:
- 3
- Lot size:
- 0.19 Acres
- Year built:
- 2008
- Baths:
- 2.10
- MLS#:
- 1101885
ADDITIONAL INFORMATION
Come see this unique warm toned modern home in Edmond! Walking in you'll notice the beautiful natural light, with a large living area open to the kitchen, and a large island. The home is 3 bedrooms all with large closets, an office, and a large media/recreation room!! Other amenities of the home includes a backyard fountain/fire pit, an underground sprinkler system, surround sound throughout the home, and a storm shelter in the garage. The landscaping of this home is incredible with enough of a blank slate for the owners to put their own stamp on it!
$1,695,000
908 NW 156th Street Edmond, OK 73013
- Type:
- Single Family
- Sq.Ft.:
- 4,893
- Status:
- Active
- Beds:
- 4
- Lot size:
- 0.2 Acres
- Year built:
- 2021
- Baths:
- 3.10
- MLS#:
- 1100507
ADDITIONAL INFORMATION
Welcome to luxury low maintenance living in Bill Robert's Waterstone community, an enclave of just 69 homes. This exquisite modern home offers a lifestyle of luxury & convenience with its amenities & stunning designer features. As you enter you'll be greeted by a prolific manicured entrance that sets the tone for the elegance within. Step inside to discover modern yet inviting living spaces designed for comfort & style. The expansive contemporary floor plan features sweeping views of the community pond & wooded common area. A stunning 2 story entry features soaring ceilings, a walk-in label forward wine storage & floor to ceiling windows on the staircase landing. With 4 bedrooms, (2 on 1st level & 2 on 2nd level) a study & a large game/bonus room, there's ample space for both relaxation & entertainment. The chef's kitchen is a culinary enthusiast's dream, featuring Wolfe appliances, custom Wood-Mode cabinetry, Cambria quartz counters, an expansive island & walk-in pantry. Additional features include a full slab granite fireplace, turf backyard, large patio + fire pit overlooking a community pond, mud bench, California style primary closet attached to the utility room & a three-car tandem garage with epoxy-coated flooring. The home is equipped with modern conveniences such as spray foam insulation, Rinnai tankless water heaters, above ground walk-storm shelter & wiring for a Generac generator. Outside, the community offers resort-style amenities including a 5000 sq ft clubhouse, pool, fitness center, golf simulator, & outdoor living spaces for all to gather. Perfectly situated just minutes from Nichols Hills, Downtown OKC, and Edmond, with easy access to the turnpike, this home offers the perfect blend of luxury living & urban convenience.Don't miss this opportunity to experience upscale living in one of Edmond's most sought-after neighborhoods. Schedule your private tour today & make this your forever home!
- Type:
- Single Family
- Sq.Ft.:
- 1,950
- Status:
- Active
- Beds:
- 3
- Lot size:
- 0.15 Acres
- Year built:
- 2024
- Baths:
- 2.10
- MLS#:
- 1101807
ADDITIONAL INFORMATION
New home under construction, expected to be completed in mid-May. Lots of opportunity to pick colors at this time.

Copyright© 2024 MLSOK, Inc. This information is believed to be accurate but is not guaranteed. Subject to verification by all parties. The listing information being provided is for consumers’ personal, non-commercial use and may not be used for any purpose other than to identify prospective properties consumers may be interested in purchasing. This data is copyrighted and may not be transmitted, retransmitted, copied, framed, repurposed, or altered in any way for any other site, individual and/or purpose without the express written permission of MLSOK, Inc. Information last updated on {{last updated}}
Edmond Real Estate
The median home value in Edmond, OK is $356,558. This is higher than the county median home value of $131,800. The national median home value is $219,700. The average price of homes sold in Edmond, OK is $356,558. Approximately 64.51% of Edmond homes are owned, compared to 29.27% rented, while 6.22% are vacant. Edmond real estate listings include condos, townhomes, and single family homes for sale. Commercial properties are also available. If you see a property you’re interested in, contact a Edmond real estate agent to arrange a tour today!
Edmond, Oklahoma has a population of 89,769. Edmond is more family-centric than the surrounding county with 35.78% of the households containing married families with children. The county average for households married with children is 31.33%.
The median household income in Edmond, Oklahoma is $76,008. The median household income for the surrounding county is $50,762 compared to the national median of $57,652. The median age of people living in Edmond is 35 years.
Edmond Weather
The average high temperature in July is 93.3 degrees, with an average low temperature in January of 24.5 degrees. The average rainfall is approximately 36 inches per year, with 3.4 inches of snow per year.
