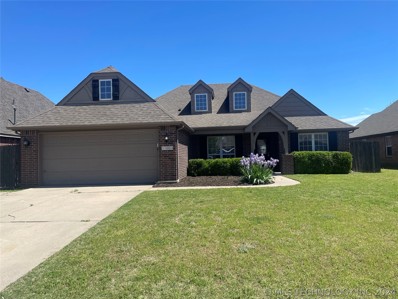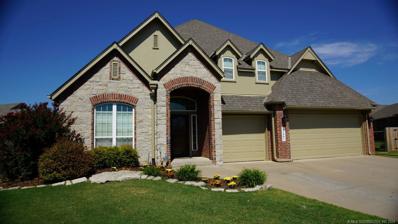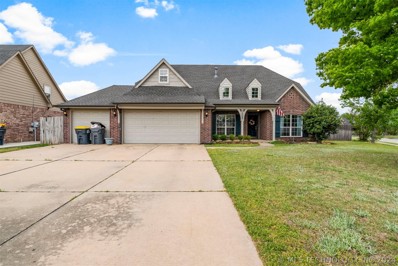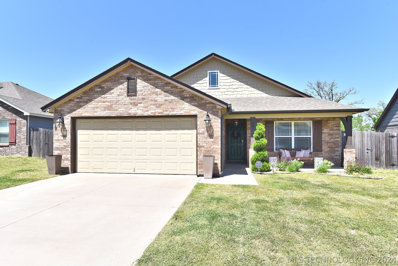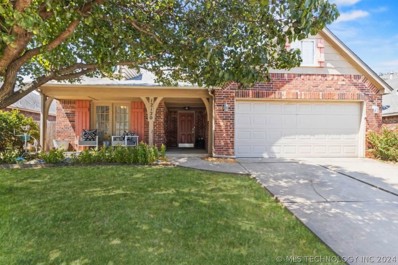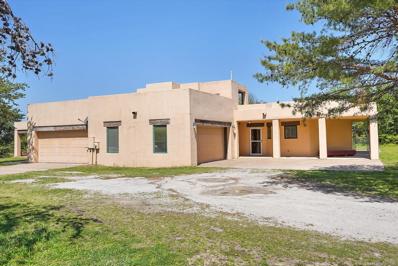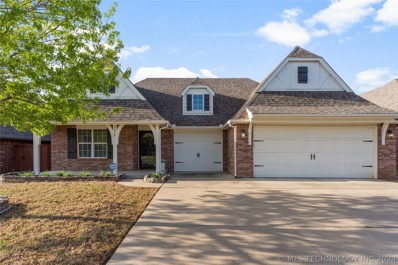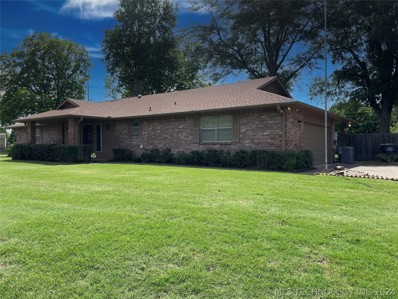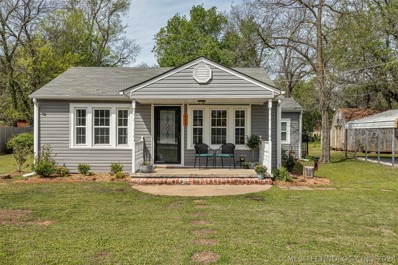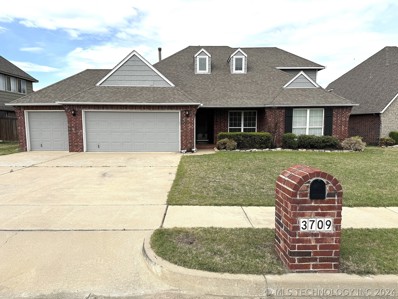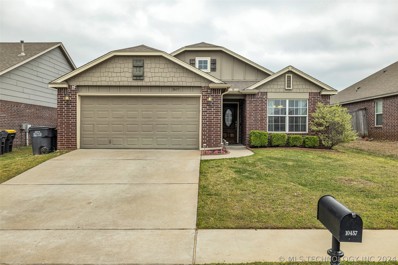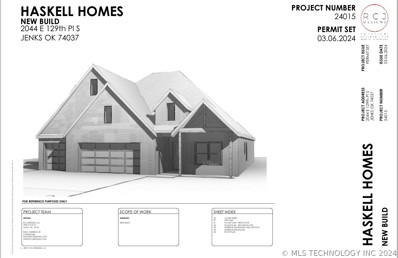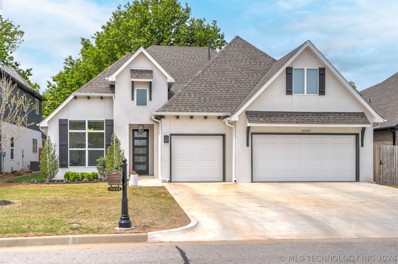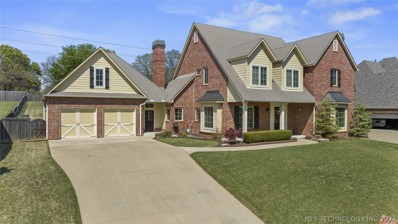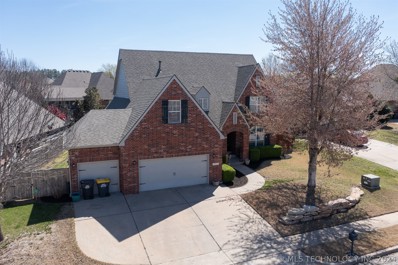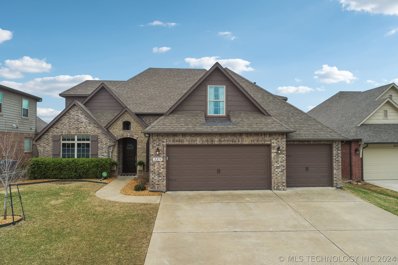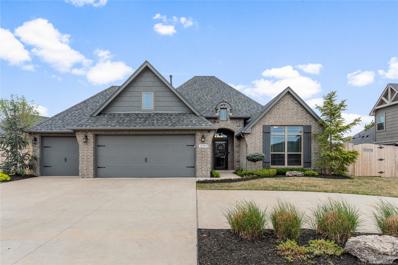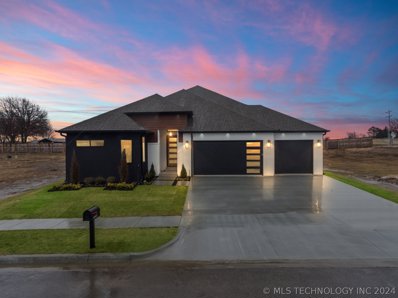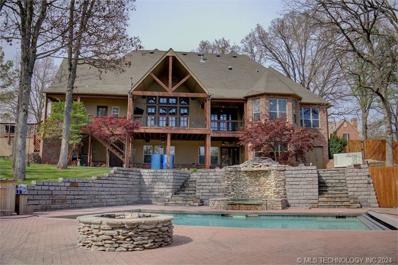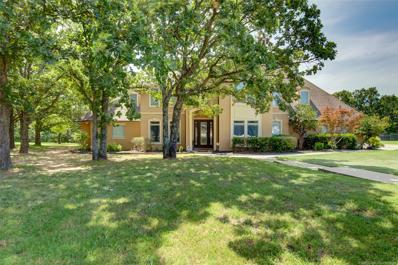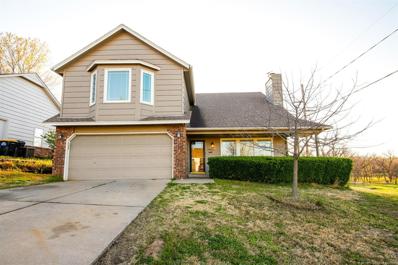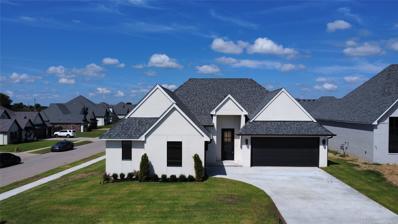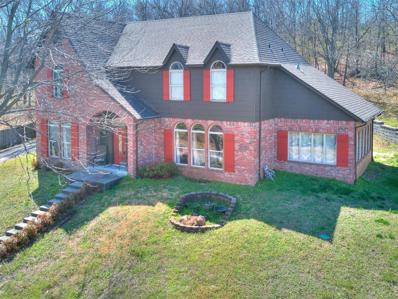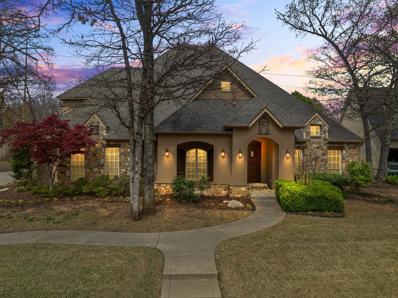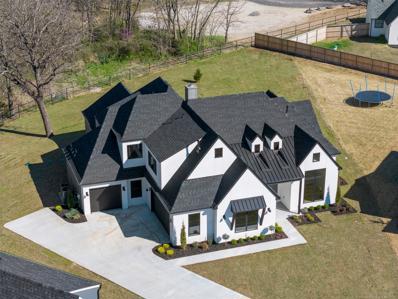Jenks OK Homes for Sale
- Type:
- Other
- Sq.Ft.:
- 1,900
- Status:
- NEW LISTING
- Beds:
- 3
- Lot size:
- 0.18 Acres
- Year built:
- 2008
- Baths:
- 2.00
- MLS#:
- 2413804
- Subdivision:
- Southwoods Of Jenks
ADDITIONAL INFORMATION
This charming home in the sought-after Jenks West Elementary district neighborhood offers the ideal blend of comfort and convenience. Featuring three bedrooms and two bathrooms, it's perfect for families. The brick exterior and covered porch provide a warm welcome, while inside, you'll find hardwood floors that add timeless elegance. The granite eat-in kitchen is perfect for gathering and entertaining, and the adjacent office with French doors offers a quiet space for work or study. Cozy up by the fireplace in the living room on chilly evenings, or head outside to enjoy the nearby playground, splash park, walking trails, and community pool during warmer months.The primary bedroom boasts an en-suite bathroom for added privacy and convenience. With easy access to Creek Turnpike and Highway 75, this home truly offers the best of both worlds: a peaceful retreat in a desirable neighborhood with all the amenities you could ask for, plus quick access to major transportation routes for easy commuting. It's a wonderful place to call home!
- Type:
- Other
- Sq.Ft.:
- 3,827
- Status:
- NEW LISTING
- Beds:
- 4
- Lot size:
- 0.29 Acres
- Year built:
- 2006
- Baths:
- 3.00
- MLS#:
- 2413758
- Subdivision:
- Country Woods Of Jenks
ADDITIONAL INFORMATION
Nestled within the picturesque Country Woods Community, this residence epitomizes luxury living with a blend of elegance and functionality. You are greeted by a stunning vaulted ceiling that sets the tone for the grandeur found throughout; including beautiful crown molding & iron staircase rails. A gas fireplace adds warmth and charm to the living space, creating an inviting atmosphere for relaxation and gatherings. This home boasts spacious rooms with walk-in closets for ample storage. The kitchen, formal dining room, and office with French doors feature a lovely faux finish. The primary bedroom with grand en-suite features double sinks, a jetted tub, and a large shower. Pullman bathroom upstairs connects to the spacious middle bedroom that could serve as a 2nd primary. A soundproofed game/media room offers an enjoyable entertainment space without disturbing other areas of the house. The exterior showcases fresh paint and a blend of brick, stucco, and stone. The oversized yard includes a fenced-off privacy area, ideal for creating a garden oasis, installing a hot tub, or storing outside equipment. The roof was replaced end of 2016 with a 50-year material and a 25-year transferrable labor warranty. Enjoy the community amenities including a neighborhood pool, splash pad, 3 parks, a pond, and scenic trails beginning right on the other side of the fence. The residence is moments away from major highways, Glenpool shopping, Tulsa Hills, the Riverwalk, and a new outlet mall, ensuring convenience.
$385,000
11722 S Vine Place Jenks, OK 74037
Open House:
Saturday, 4/20 11:00-1:00PM
- Type:
- Other
- Sq.Ft.:
- 2,935
- Status:
- NEW LISTING
- Beds:
- 6
- Lot size:
- 0.29 Acres
- Year built:
- 2004
- Baths:
- 5.00
- MLS#:
- 2413491
- Subdivision:
- Eddington Place
ADDITIONAL INFORMATION
A true 6-bedroom 4.5-bath home located within Eddington Place & Jenks West school district. This property sits on a large fenced in corner lot and offers a split floor plan with the master suite downstairs, an en-suite bathroom w/walk-in closet, jetted tub, stand up shower & dual sinks. The living room showcases tall ceilings and a gas starter fireplace, while the kitchen offers granite countertops, black and stainless steel appliances + pantry. Additionally, downstairs features three bedrooms and a formal dining area adorned with beautiful arched doorways and flooded with natural light throughout. Upstairs, you'll find two functional bedrooms, a generous sized game room, and a bonus room perfect for an office or flex space. Conveniently, the home includes a 3-car garage with a half bath and utility sink. Enjoy the covered back patio equipped with ceiling fans and hot tub hookup. Neighborhood amenities to include pool, park and trails.
- Type:
- Other
- Sq.Ft.:
- 1,717
- Status:
- NEW LISTING
- Beds:
- 4
- Lot size:
- 0.18 Acres
- Year built:
- 2017
- Baths:
- 3.00
- MLS#:
- 2413119
- Subdivision:
- Southern Reserve Vi
ADDITIONAL INFORMATION
Newer home built in 2017 in the Jenks School District !! 4 Bedrooms, one is currently being used as an office. 2 & 1/2 Bathrooms. Large kitchen with breakfast nook & access to the back Patio. Living Room has electric fireplace to add to the warm cozy feeling. Large master bedroom has separate shower & tub. This home backs the Greenbelt & walking Trails
$295,000
12120 S Cedar Avenue Jenks, OK 74037
Open House:
Saturday, 4/20 11:00-1:00PM
- Type:
- Other
- Sq.Ft.:
- 1,877
- Status:
- Active
- Beds:
- 4
- Lot size:
- 0.17 Acres
- Year built:
- 2002
- Baths:
- 2.00
- MLS#:
- 2412809
- Subdivision:
- Wakefield Village
ADDITIONAL INFORMATION
This 4 bed/2 bath home features full brick, large covered front porch, and a living room open to kitchen w/ bar. The kitchen features an abundance of cabinets for storage with the additional extra feature of glass fronts. The primary bedroom has a tray ceiling, walk-in closet, plus double vanities in bathroom, and whirlpool tub equipped with multiple jets, and a separate walk-in shower. All of the bedrooms have large open spaces and extra large closets. Large back patio with new privacy fence along the back and large field behind which means extra privacy! Neighborhood Park and Pool available. Conveniently located near 121st & Elm in Jenks Public Schools w/ easy highway access!
$350,000
839 W 126th Street Jenks, OK 74037
Open House:
Saturday, 4/20 1:00-3:00PM
- Type:
- Other
- Sq.Ft.:
- 2,638
- Status:
- Active
- Beds:
- 2
- Lot size:
- 3.06 Acres
- Year built:
- 1999
- Baths:
- 4.00
- MLS#:
- 2412772
- Subdivision:
- Tulsa Co Unplatted
ADDITIONAL INFORMATION
ABSOLUTE UNICORN!! Introducing the Spanish Oasis Duplex: a stunning property in Glenpool school district. Each SIDE offers 1,319 sq ft, 1 bed, 1.5 baths, 2-car garage, open-concept living, fenced yards, and Spanish-style stucco on 3 acres. Property has geothermal heating, tiled flooring throughout, and enjoy access to the roof for more entertaining space. There is a BARN/SHOP built with metal studs. Could be a good rental or "In-Law-Plan". Investors special, being sold "As-Is"
$333,000
3612 W 106th Street Jenks, OK 74037
- Type:
- Other
- Sq.Ft.:
- 1,958
- Status:
- Active
- Beds:
- 3
- Lot size:
- 0.18 Acres
- Year built:
- 2010
- Baths:
- 2.00
- MLS#:
- 2412749
- Subdivision:
- Country Woods Of Jenks Ii
ADDITIONAL INFORMATION
Beautiful updated and upgraded Country Woods home with everything a buyer would want. Three bedrooms plus an office, updated kitchen with quartz countertops, new light fixtures and fans, fresh paint inside and out, as well as all hardware, pulls and door knobs replaced. New HVAC in Oct 2023, new water heater in ‘23. This house features a beautiful stacked stone fireplace and hardwood floors in the living area. Beautiful arches lead from one room to the other. There is also a storm shelter in the garage that was added in 2013. This popular neighborhood features a pool and splash pad, park and walking trails in the Jenks school district. Don’t miss this lovely home! Professional photos coming soon.
- Type:
- Other
- Sq.Ft.:
- 1,888
- Status:
- Active
- Beds:
- 3
- Lot size:
- 0.43 Acres
- Year built:
- 1973
- Baths:
- 3.00
- MLS#:
- 2412764
- Subdivision:
- Gregory Circle Acres
ADDITIONAL INFORMATION
Great Jenks home located in Gregory Circle. Almost a half acre! On a corner lot. Three bedrooms 2 1/2 baths two sheds, great patio for your barbecues. Indoor safe room, oversize garage. This one is for You!
$265,000
444 N Elm Street Jenks, OK 74037
- Type:
- Other
- Sq.Ft.:
- n/a
- Status:
- Active
- Beds:
- 3
- Lot size:
- 0.5 Acres
- Year built:
- 1953
- Baths:
- 1.00
- MLS#:
- 2412320
- Subdivision:
- Tulsa Co Unplatted
ADDITIONAL INFORMATION
Fantastic location! One-half Acre in downtown Jenks! Complete remodel down to the studs! All new electrical throughout. New kitchen cabinets w/ soft close drawers, new windows, tils floors throughout, new blown in insulation in attic, new insulation in walls, new drywall, new sub floors (approx. 2" thick), wired-in smoke detectors w/ C02 alarms, new H20 tank, indoor laundry room, washer, dryer & fridge stay. Barn w/electric, shed next to barn. Plenty if space to add onto the house and/or build an additional barn behind the property. Minutes to HWY 75, walk to Jenks HS or Riverwalk. This property will not last long!
$359,900
3709 W 107th Street Jenks, OK 74037
Open House:
Saturday, 4/20 11:00-1:00PM
- Type:
- Other
- Sq.Ft.:
- 2,526
- Status:
- Active
- Beds:
- 5
- Lot size:
- 0.2 Acres
- Year built:
- 2007
- Baths:
- 2.00
- MLS#:
- 2412594
- Subdivision:
- Country Woods Of Jenks Ii
ADDITIONAL INFORMATION
Elegant 5 bedrooms, 2 Baths, very well kept and welcoming, 3 car garage, dining or study, Beautiful open kitchen with corian countertops, large master suite, 4 bedrooms down, 5th bedroom or game room with closet upstairs, covered porch, covered patio, close to neighborhood pavilion and splash-park. Welcome Home!
- Type:
- Other
- Sq.Ft.:
- 1,528
- Status:
- Active
- Beds:
- 3
- Lot size:
- 0.13 Acres
- Year built:
- 2015
- Baths:
- 2.00
- MLS#:
- 2412648
- Subdivision:
- Southern Reserve V
ADDITIONAL INFORMATION
Charming Jenks home in a wonderful neighborhood loaded with amenities. Neighborhood pool, playground and a dog park! Located in the sought after Jenks School district. Don't miss out-Schedule a showing and envision making it your home! Enjoy fishing over the pond, walking with the dog and making memories!
$585,000
2044 E 129th Place Jenks, OK 74037
- Type:
- Other
- Sq.Ft.:
- n/a
- Status:
- Active
- Beds:
- 5
- Lot size:
- 0.18 Acres
- Year built:
- 2024
- Baths:
- 3.00
- MLS#:
- 2412394
- Subdivision:
- Frazier Meadows I
ADDITIONAL INFORMATION
Currently under contruction. STUNNING Full brick, two story beautiful home in Jenks with 5 bedrooms, 3 full baths plus an office.Vaulted kitchen throughout, large walk in pantry, breakfast nook, 9 foot ceilings throughout first floor, electric fireplace, 10 foot box ceiling in master bedroom, large master bathroom with walk-in shower, freestanding tub with his and her sinks, large master closet with access to large laundry/mud room, 15 foot ceiling entry, open concept in living room and kitchen area, 8 foot ceilings throughout second floor, game room upstairs , walk-in closets for all bedrooms, full gutters, 3 car garage, covered front & back porch.
$539,900
11456 S Ash Street Jenks, OK 74037
- Type:
- Other
- Sq.Ft.:
- 3,230
- Status:
- Active
- Beds:
- 4
- Lot size:
- 0.17 Acres
- Year built:
- 2022
- Baths:
- 3.00
- MLS#:
- 2412206
- Subdivision:
- Elm Ridge
ADDITIONAL INFORMATION
BEAUTIFUL HOME IN GATED NEIGHBORHOOD AND JENKS SCHOOLS...FLEXIBLE FLOOR PLAN CAN BE 4 OR 5 BEDROOM...FULL STUCCO HOME WITH SPRINKLER SYSTEM AND NEWLY SODDED BACK YARD...GARGE HAS EPOXY FLOORS AND AN OVERSIZED THREE CAR...QUARTZ COUNTERTOPS IN KITCHEN AND BATHS...KITCHEN IS GORGEOUS WITH LOTS OF COUNTER SPACE AND A HUGE ISLAND PERFECT FOR BAR STOOLS...LARGE PICTURE WINDOWS IN THE KITCHEN AND LIVING...KITCHEN IS OPEN TO LIVING ROOM...LIVING ROOM HAS A FIREPLACE AND IS LARGE ENOUGH TO ACCOMODATE LARGE FURNITURE...LARGE OFFICE WITH CLOSET...MASTER BEDROOM HAS AN EN SUITE BATH WITH WALK IN SHOWER AND SOAKING TUB AND A LARGE CLOSET WITH LOTS OF SHELVES ETC....HOME FEATURES TWO OTHER BEDROOMS DOWN...UPSTAIRS IS IS ANOTHER BEDROOM WITH FULL BATH AND A FLEX ROOM THAT COULD BE A 5TH BEDROOM OR USED AS A GAMEROOM....PELLA WINDOWS THROUGH ENTIRE HOME, CUSTOM BLINDS AND BEAUTIFUL WOOD FLOORS IN ENTRY AND LIVING...THIS IS A MUST SEE
$650,000
419 E 119th Street Jenks, OK 74037
- Type:
- Other
- Sq.Ft.:
- 3,765
- Status:
- Active
- Beds:
- 4
- Lot size:
- 0.52 Acres
- Year built:
- 2012
- Baths:
- 4.00
- MLS#:
- 2411993
- Subdivision:
- Slate Creek
ADDITIONAL INFORMATION
Original owners custom built this high quality home with attention to details throughout. Gorgeous maple hardwoods / hand textured walls and numerous transom windows. Energy efficient with foam insulation and Simonton casement windows. Side-by-side 4 car tandem garage with oversized vehicle doors which is great for holding boats, trailers or extra storage. Impressive unique kitchen with a wood burning fireplace and top of the line custom cabinetry. 3 living areas including family room, living room and study/office. Double entry staircase. Inside storm shelter with electric. Prewired for home generator. Huge backyard on this 0.5 acre lot. Above the double wide tandem garage is a huge attic that would be a great future expansion area. Attached pictures includes a pdf listing all the numerous features and amenities. Truly an outstanding home!
- Type:
- Other
- Sq.Ft.:
- 2,859
- Status:
- Active
- Beds:
- 4
- Lot size:
- 0.21 Acres
- Year built:
- 2005
- Baths:
- 3.00
- MLS#:
- 2411800
- Subdivision:
- Wakefield Park
ADDITIONAL INFORMATION
Welcome to this beautifully designed and spacious 4 bedroom, 2.5 bathroom home, perfect for families seeking comfort, style, and functionality. With 2859 sq ft of living space, this home offers ample room for relaxation and entertainment. Beautifully landscaped front and back yard with mature trees. Ample Space for 3 cars and storage in the 3 car attached garage. A beautiful formal dining room perfect for big family meals. The kitchen is open to the living for for ability to cook and communicate with family or guests. Primary suit on main level boasts a huge shower and jetted tub as well as double sink vanity. A nice walk in closet with plenty of space for clothes, shoes, bags, etc is off the bathroom. Upstairs there is a comfy game room/2nd living. The three remaining bedrooms are split off the game room. There is also ample storage space in the floored attic space. The entire home also boasts custom plantation shutters. Looking out to the backyard you will see a large covered back patio with extra space for the included hot tub. This property has been well maintained and is ready to greet its new owners!
$544,900
2210 W 117th Place Jenks, OK 74037
Open House:
Saturday, 4/20 2:00-4:00PM
- Type:
- Other
- Sq.Ft.:
- 3,648
- Status:
- Active
- Beds:
- 5
- Lot size:
- 0.19 Acres
- Year built:
- 2015
- Baths:
- 3.00
- MLS#:
- 2411580
- Subdivision:
- Elwood Park
ADDITIONAL INFORMATION
Presenting a custom-built home that combines style with meticulous detail. Featuring a thoughtful layout with five bedrooms and three bathrooms, the design includes three bedrooms on the main level and an additional bedroom upstairs, offering the flexibility for a home office. A Recent expansion on the 2nd floor offers an amazing new bedroom. The open floor plan unfolds into a chef’s kitchen equipped with granite countertops, stainless steel appliances, an island, and a breakfast nook, all seamlessly integrating with the living area, anchored by a gas fireplace. The spacious master suite on the main floor features tray ceilings, a sitting area, and a private bathroom.
$478,000
12909 S 1st Street Jenks, OK 74037
- Type:
- Other
- Sq.Ft.:
- 2,556
- Status:
- Active
- Beds:
- 4
- Lot size:
- 0.3 Acres
- Year built:
- 2018
- Baths:
- 2.00
- MLS#:
- 2411671
- Subdivision:
- Birmingham At Yorktown
ADDITIONAL INFORMATION
Experience the design elements of this meticulously maintained, single-story property sitting on an oversized .30-acre lot! Gorgeous wood floors, a 16 ft ceiling, & a cozy fireplace welcome you into the home. Vaulted ceilings & beams magnify the kitchen, complete with granite countertops, SS appliances, gas range, & a large walk-in pantry with an electrical outlet for a coffee bar. Entertain as the layout includes both a formal dining room and breakfast nook. Offering flexibility, this floor plan can function as a 4 bedroom + Study or 3-bedroom, flex room + study. Plush carpet with upgraded padding invites you in each bedroom. Escape to the spacious primary suite or spa-inspired bathroom boasting designer lighting, a soaking tub, separate shower with bench & trackless shower doors, & double sinks. Closets of Tulsa completed this showcase primary walk-in closet. The 3-car garage was designed with 2 extra feet of depth (on the 2-car side) & it includes insulated walls & doors, wi-fi, & a Versa Lift to the attic that holds up to 250 lbs. Surrounded by a full privacy fence installed in 2023, the extraordinary backyard has a covered patio, sprinkler system, and an extra patio seating area! This is Yorktown, the amenity rich community with an iconic pool, 2 playgrounds, basketball court, pickleball court, sports fields, 3 stocked ponds, exercise paths, food trucks, & year-round neighborhood events.
$460,000
12887 S 21st Street Jenks, OK 74037
- Type:
- Other
- Sq.Ft.:
- 2,353
- Status:
- Active
- Beds:
- 3
- Lot size:
- 0.19 Acres
- Year built:
- 2023
- Baths:
- 3.00
- MLS#:
- 2411631
- Subdivision:
- Frazier Meadows I
ADDITIONAL INFORMATION
Introducing this New Sydney home in the Frazier Meadows neighborhood, located in Jenks Oklahoma , Bixby school District, With a pond located across the street, and a future neighborhood pool with play house, you can enjoy a serene pond view from your front porch. This home offers 3 bedrooms, 2 full bathrooms and 1 half bathroom, a 3 car garage, and a 10' ceiling, also has a 240 volt outlet to charge an electric vehicle. It can supply up to 30 miles of range per hour charged. This house will have luxury finishes.
$879,900
410 E 119th Street Jenks, OK 74037
- Type:
- Other
- Sq.Ft.:
- 5,091
- Status:
- Active
- Beds:
- 5
- Lot size:
- 0.57 Acres
- Year built:
- 2006
- Baths:
- 5.00
- MLS#:
- 2410466
- Subdivision:
- Slate Creek
ADDITIONAL INFORMATION
This incredible home is a perfect balance of both elegance and comfort. You will be blown away by the quality of construction, the amazing use of space and unbelievable versatile space, not to mention the finest of finishes. The grand living room features a wall of windows overlooking the parklike backyard, vaulted wood beamed ceiling and gorgeous stone fireplace. This grand living room is open to a true chef's kitchen with 2 ovens, warming drawer and so much cabinet and counter space. Just off the kitchen you will find a cozy reading room that is the perfect space to sip on your coffee each morning. Past this reading nook is a hidden entry to the serine grand primary suite. Upstairs you will find an additional 4 spacious bedrooms, each with their own walk in closets. One of the bedrooms would make a perfect ballet room, yoga retreat, music room or perfect study area. It even has a fun loft area. There is an area for a stackable washer and dryer on this level for your convenience. The fully finished, walk out basement serves as a 2nd large living area, separate private office, kitchenette, full bathroom and large laundry room that hold 2 washers and 2 dryers. The basement gives you easy access to your backyard oasis. This backyard will truly take your breath away. From the heated saltwater pool to the relaxing spa, gorgeous waterfall and cozy firepit, you will never want to leave home again. The outdoor space is perfect for all your entertaining with the undulating landscape or a great place to relax and unwind. If you are looking for security, look no further. This home has a hardwired commercial grade security system. You will never need to worry about a power outage again with the 64 watt full home generator. This home is truly a rare find in such a quiet part of South Tulsa.
$830,000
580 E 113th Street Jenks, OK 74037
- Type:
- Other
- Sq.Ft.:
- 4,640
- Status:
- Active
- Beds:
- 6
- Lot size:
- 1.05 Acres
- Year built:
- 2007
- Baths:
- 7.00
- MLS#:
- 2411291
- Subdivision:
- Timber Ridge Add
ADDITIONAL INFORMATION
Beautifully designed Brian Wiggs one-owner custom home sits on a peaceful one acre lot in the exclusive and quiet Timber Ridge Addition, located in the desirable Jenks school district. Home has an open concept with a large kitchen that opens into the family and eating area for easy entertaining. Kitchen has granite countertops, built in ovens, large island and large pantry, which adjoins the utility. There is a large formal dining room and large office with a closet. The spacious master bedroom has it's own patio door which opens onto the peaceful backyard and pool area making for a retreat like setting. The gorgeous backyard has not only an infinity pool (gunite w/aquabrite), but a covered living area with an outdoor fireplace perfect for entertaining and making smores! The half bath also has an exterior door opening to the pool area for convenience. Wood floors throughout the downstairs, tile in bathrooms and NEW carpet and fresh paint in upstairs bedrooms & downstairs guest bedroom. There is also a utility room on the second floor to accommodate the four bedrooms, baths and game room. Location is everything and this home has a great location with easy access to the Creek Turnpike, Highway 75, all the Jenks schools, plus numerous shopping and entertainment venues.
$325,000
10932 S Oak Avenue Jenks, OK 74037
- Type:
- Other
- Sq.Ft.:
- 2,228
- Status:
- Active
- Beds:
- 3
- Lot size:
- 0.33 Acres
- Year built:
- 1993
- Baths:
- 3.00
- MLS#:
- 2411233
- Subdivision:
- Victoria Pond
ADDITIONAL INFORMATION
Beautifully updated home next to park that backs to green belt. All new flooring, newer carpet, updated bathrooms, new interior and exterior paint. Open living with fireplace and formal dining. Updated kitchen with new appliances. NEW WINDOWS!! The kitchen connects to a Large den and there is a conveniently located half bath downstairs as well. Huge Primary suite with bay window. Updated Primary bath with luxury shower and separate tub. New landscaping, french drains and guttering. This lovely home also sits above the lower yard and park. The elevated view and lack of side neighbor give the property a spacious and serene feeling when enjoying your many views or outdoor spaces. Come check it out!
$425,000
13024 S 5th Place Jenks, OK 74037
- Type:
- Other
- Sq.Ft.:
- 2,040
- Status:
- Active
- Beds:
- 4
- Lot size:
- 0.2 Acres
- Year built:
- 2021
- Baths:
- 3.00
- MLS#:
- 2411191
- Subdivision:
- Yorktown
ADDITIONAL INFORMATION
Discover the convenience of a ONE-STORY home in Yorktown! This 4 Bed/2.5 Bath property is part of the Bixby Schools district, offering a great location for families. The house features a split floor plan, providing a balance between privacy and openness. The living area and kitchen are open, making it perfect for family gatherings. The home also has a unique feature - a floor-to-ceiling fireplace with a herringbone pattern. Custom lighting, high kitchen cabinets, oak flooring, and quartz counters are other highlights of this home. The master suite includes a walk-in shower and a large closet. The property also comes with a split 3-car garage and a craft room or homework area, providing flexibility for different family needs. Listing agent has ownership interest.
$539,900
12521 18th Jenks, OK 74037
- Type:
- Other
- Sq.Ft.:
- 4,000
- Status:
- Active
- Beds:
- 4
- Lot size:
- 0.6 Acres
- Year built:
- 1998
- Baths:
- 4.00
- MLS#:
- 2411098
- Subdivision:
- Country Lake Estates
ADDITIONAL INFORMATION
Gorgeous home in coveted JENKS PUBLIC SCHOOLS! Nestled in the back of the neighborhood on a circle drive in the highly sought-after Country Lake Estates, this spacious 4 bedroom, 2 full and 2 half bath, 3 car + 3 living/work rooms residence offers impeccable curb appeal, serene surroundings, spacious living, beautiful wood floors, open kitchen with center island, quiet back yard, and so much more! New upgrades include new Trane A/C units (2022), kitchen remodel, and master bath remodel. Close proximity to the creek turnpike, the new Jenks outlets, fitness clubs, and restaurants located in the booming downtown of Jenks - all within 5 minutes of your front door! Schedule an appointment today to see this lovely home!
$590,000
409 E 119th Street Jenks, OK 74037
- Type:
- Other
- Sq.Ft.:
- 3,763
- Status:
- Active
- Beds:
- 4
- Lot size:
- 0.57 Acres
- Year built:
- 2006
- Baths:
- 4.00
- MLS#:
- 2410962
- Subdivision:
- Slate Creek
ADDITIONAL INFORMATION
Gorgeous custom home on a half acre lot in the beautiful Slate Creek Neighborhood. Four bedrooms, office, entertainment room, and 3.5 bathrooms. This home welcomes you with quite the entrance...soaring ceilings and beautiful new hardwood flooring throughout the first floor. Spacious living room with a cozy fireplace that is open to the kitchen with a large island and a roomy breakfast nook that can seat up to six. This is in addition to the beautiful formal dining room! The kitchen has a brand new double oven with built in air fry, new ultra quiet dishwasher, lots of cabinets, large pantry, and dry bar. The first floor is complete with an office with vaulted ceilings, beautiful primary suite with soaker tub and oversized shower, a guest bedroom with en suite, and an additional half bath for visitors! Upstairs there is plenty of space with the entertainment/game room and two bedrooms complimented with a pullman bath. The backyard is fully fenced and spacious! The three car side entry garage is complete with epoxy floors and plenty of room! Recent upgrades also include solar powered attic fans and added attic insulation. This home has all the extras!
$799,000
3111 W 114th Circle Jenks, OK 74037
Open House:
Saturday, 4/20 1:00-4:00PM
- Type:
- Other
- Sq.Ft.:
- 3,464
- Status:
- Active
- Beds:
- 4
- Lot size:
- 0.5 Acres
- Year built:
- 2024
- Baths:
- 4.00
- MLS#:
- 2410819
- Subdivision:
- Stone Creek
ADDITIONAL INFORMATION
Gorgeous 4 bed new construction on a cul de sac, wooded, half acre lot. Floor to ceiling stone fireplace. Master suite and guest suite down, 2 beds with large gameroom up. Bar area in gameroom. Designated office and dining nook with wainscotting. Expansive kitchen includes quartz counter tops & separate fridge and freezer. Pocket office off kitchen area. White oak engineered wood floors throughout downstairs living areas and bedrooms. Upstairs has a built in desk. Gated community, cul de sac lot with tons of privacy. Large patio with outdoor fireplace over looks private wooded lot.
IDX information is provided exclusively for consumers' personal, non-commercial use and may not be used for any purpose other than to identify prospective properties consumers may be interested in purchasing, and that the data is deemed reliable by is not guaranteed accurate by the MLS. Copyright 2024 , Northeast OK Real Estate Services. All rights reserved.
Jenks Real Estate
The median home value in Jenks, OK is $372,500. This is higher than the county median home value of $144,400. The national median home value is $219,700. The average price of homes sold in Jenks, OK is $372,500. Approximately 75.44% of Jenks homes are owned, compared to 19.68% rented, while 4.89% are vacant. Jenks real estate listings include condos, townhomes, and single family homes for sale. Commercial properties are also available. If you see a property you’re interested in, contact a Jenks real estate agent to arrange a tour today!
Jenks, Oklahoma has a population of 20,836. Jenks is more family-centric than the surrounding county with 43.85% of the households containing married families with children. The county average for households married with children is 31.48%.
The median household income in Jenks, Oklahoma is $90,039. The median household income for the surrounding county is $52,017 compared to the national median of $57,652. The median age of people living in Jenks is 33.5 years.
Jenks Weather
The average high temperature in July is 93.2 degrees, with an average low temperature in January of 25.6 degrees. The average rainfall is approximately 42.9 inches per year, with 2.2 inches of snow per year.
