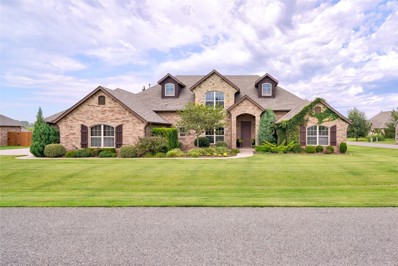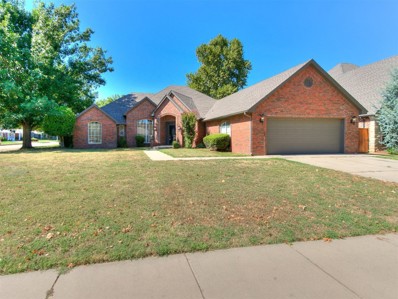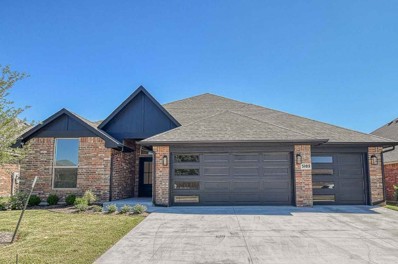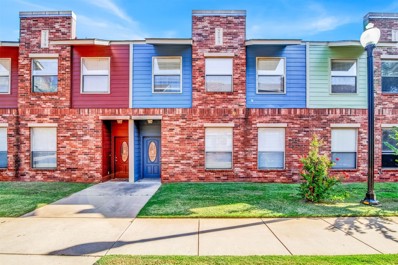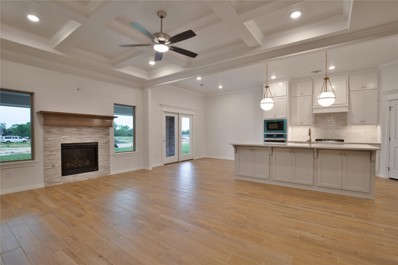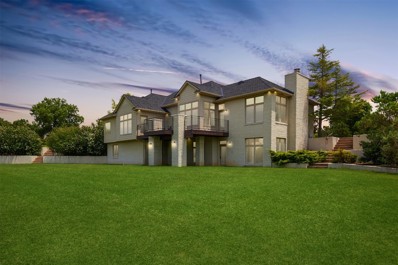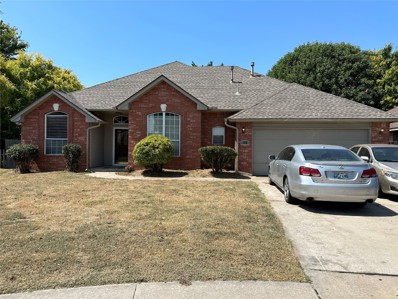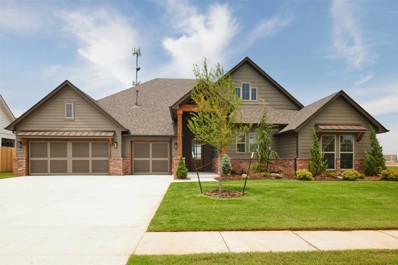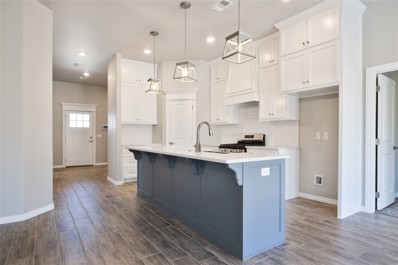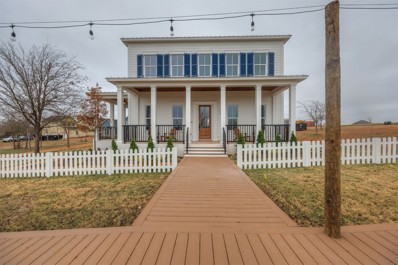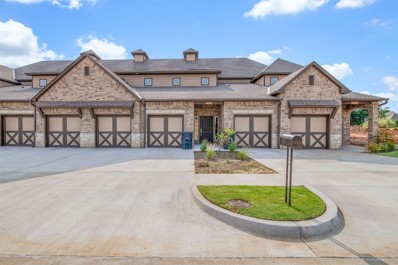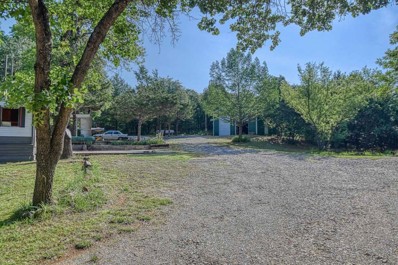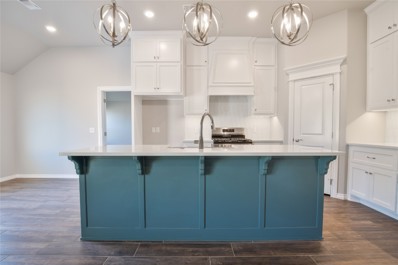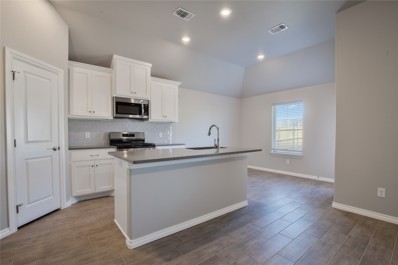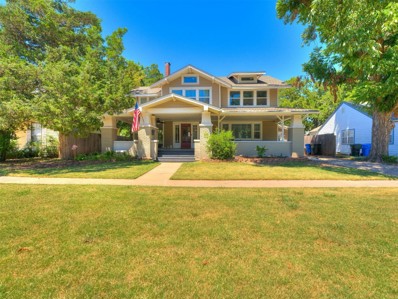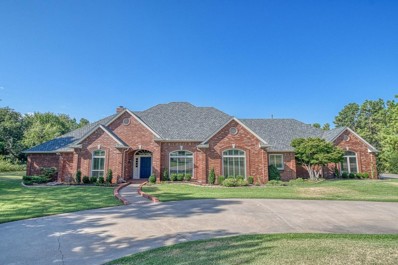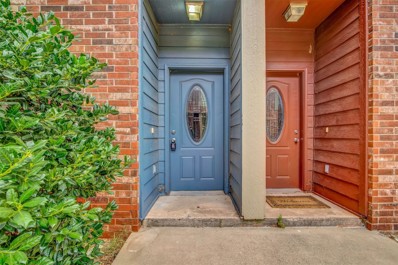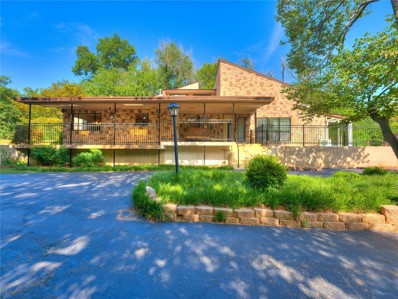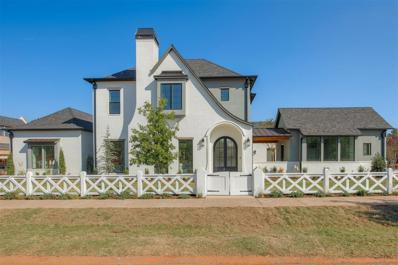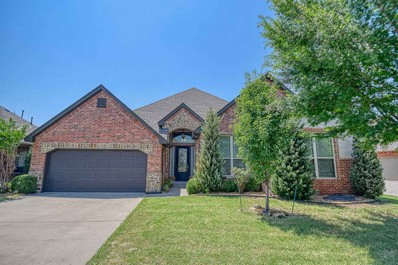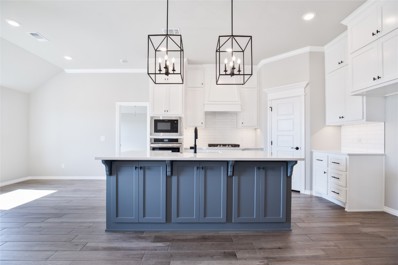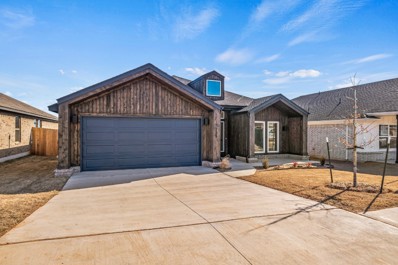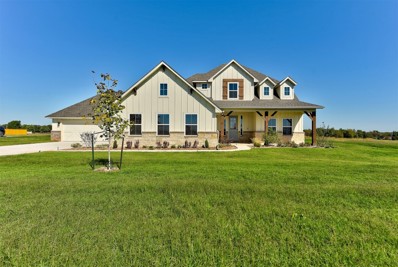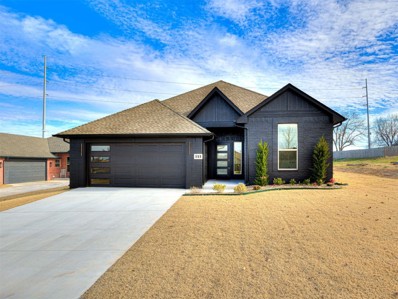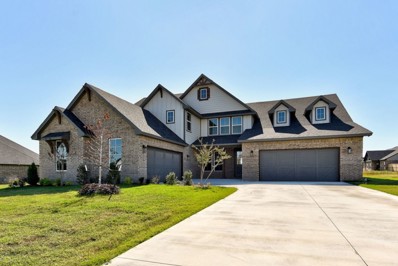Norman OK Homes for Sale
$549,900
18453 Rodeo Trail Norman, OK 73072
- Type:
- Single Family
- Sq.Ft.:
- 3,449
- Status:
- Active
- Beds:
- 4
- Lot size:
- 0.61 Acres
- Year built:
- 2014
- Baths:
- 4.10
- MLS#:
- 1080757
ADDITIONAL INFORMATION
Experience the epitome of luxury living in this extraordinary 3449 sq. ft. estate, nestled on just over half an acre of prime property and boasting a remarkable 30x30 workshop, fully insulated, with overhead door, power and epoxy floors. This executive home exceeds builder specs with warm and comfortable finishes. Wood-look tile flooring throughout, full pull drawers, bull-nosed corners, crown molding, a stunning wrought-iron banister, and granite counters that grace every corner of this masterpiece will surround you with with comfort. Large custom wood shutters create privacy and a storm shelter secures safety when needed. This residence offers ample and relaxing space with 4 bedrooms, 3 full bathrooms, a 3-car garage, a dedicated study, and a standalone laundry room. The bonus room upstairs provides several possibilities with its half bath. This home is in pristine condition and comes with extras galore, including a sprinkler system and a tankless hot water heater. Prepare to be amazed at how at home you'll feel in this magnificent property.
$360,000
3801 Waverly Court Norman, OK 73072
- Type:
- Single Family
- Sq.Ft.:
- 2,441
- Status:
- Active
- Beds:
- 4
- Lot size:
- 0.25 Acres
- Year built:
- 1997
- Baths:
- 3.10
- MLS#:
- 1080944
ADDITIONAL INFORMATION
Beautiful home situated on an oversized beautiful corner lot in the highly sought after Brookhaven community! This home offers four large bedrooms, two full bathrooms and a powder room. This home boasts a large 2 car garage with room for extra storage. The kitchen is enormous with BRAND NEW appliances, still with stickers. Oversized living area and two dining areas provide for all your entertaining needs! Master suite is tucked away from secondary bedrooms offering so much space and privacy. Master suite incudes luxurious master bathroom featuring walk in shower, soaker tub, double vanities and a palatial walk in closet! Three oversized secondary bedrooms and bathroom are located on the opposite side of the home! This gorgeous home has so much to offer in a well desired neighborhood. You will have plenty of outdoor space with your immense covered patio, 1/4 acre lot, all on a well manicured corner space! This home is conveniently located for all of your shopping, dining, and entertaining needs, and just 1 mile away from the I-35 access. Schedule a showing, and make this house your home today!
$439,000
3105 Cruden Drive Norman, OK 73072
- Type:
- Single Family
- Sq.Ft.:
- 2,116
- Status:
- Active
- Beds:
- 3
- Lot size:
- 0.17 Acres
- Year built:
- 2023
- Baths:
- 2.00
- MLS#:
- 1080231
ADDITIONAL INFORMATION
SPRING INTO SAVINGS $9500 SPECIAL- Use for closing costs or extras before March 19th! New Home in Cascade Estates - Stunning open floor plan - spacious living area featuring remote-controlled wall fireplace & greenspace view, dining space & the amazing kitchen. You'll love the built-in wine rack, oversized island, pantry & top of the line stainless steel appliances. Primary suite designer bath includes free-standing tub, walk-in shower, dbl vanities & a great closet. The "STUDY" flex room off the kitchen also has a closet & view. Quality, energy efficient construction including Pella low-E windows. NEW Fencw w/2 side gates just installed. Already included: sprinkler system, in-ground storm shelter, tankless water heater & even a sink in the laundry. Outside the huge covered back patio (east facing!) adds to your living enjoyment area. The community includes pool, basketball, walking paths & is conveniently located for shopping, schools, hospital, I35 etc.
$239,900
2177 Houston Avenue Norman, OK 73071
- Type:
- Townhouse
- Sq.Ft.:
- 1,600
- Status:
- Active
- Beds:
- 3
- Lot size:
- 0.02 Acres
- Year built:
- 2006
- Baths:
- 3.00
- MLS#:
- 1080738
ADDITIONAL INFORMATION
Home sweet home is calling your name in this gem that is nestled into the heart of Norman. Ride your bike to OU's campus or walk to the next football game! This 3-bedroom, 3-bathroom townhouse has an incredible floor-plan. First level has two bedrooms and two full bathrooms with the master bedroom, living and kitchen on the 2nd level. This townhome has its own back entry garage making this a rare find for the Norman area. Living room is full of natural light from tons of large windows. Kitchen is a chef's dream with endless counter space and tons of cabinet storage. Walk-in closets provide enough space for clothing and additional storage. Floor-plan is so functional whether living alone or wanting roommates! You can house your college student or rent it out as part of your investment portfolio: it's a WIN either way! Townhomes get access to the condo's fitness center and kitchen/lounge with pool tables! Easy to call HOME ~
$449,790
1738 Zayden Lane Norman, OK 73072
- Type:
- Single Family
- Sq.Ft.:
- 2,450
- Status:
- Active
- Beds:
- 4
- Lot size:
- 0.2 Acres
- Year built:
- 2023
- Baths:
- 3.00
- MLS#:
- 1080731
ADDITIONAL INFORMATION
This Shiloh Bonus Room floorplan includes 2,805 Sqft of total living space, which features 2,450 Sqft of indoor living space & 355 Sqft of outdoor living space. There is also a 610 Sqft, three-car garage w/ a storm shelter installed because, at Homes by Taber, safety is never an option. This defining home offers 4 bedrooms, 3 bathrooms, 2 covered patios, a large bonus room, & a utility room that features DECORATIVE TILE flooring! The spacious living room features a stunning coffered ceiling, a stacked stone surround center gas fireplace, wood-look tile, elegant crown molding, two 7-foot windows, Cat6 wiring, & a barndoor. The high-end kitchen supports custom-built cabinets to the ceiling, impressive tile backsplash, built-in stainless steel appliances, impeccable pendant lighting, a walk-in pantry, & 3 CM countertops. Primary suite offers a sloped ceiling detail, windows, a ceiling fan, our cozy carpet finish, 2 separate walk-in closets, separate vanities, a corner Jetta Whirlpool tub, & a huge walk-in shower that features upgraded FLASH TILE! Remaining bedrooms lie on the opposite side of the house, guaranteeing privacy and comfort for all. The secondary bath is situated amongst these bedrooms and features upgraded LEATHERED GRANITE. Property is fully sodded w/ an in-ground sprinkler system in both yards! Covered back patio offers perfection with its wood-burning fireplace, gas line, & TV hookup. Other amenities include Healthy Home technology, a tankless water heater, a whole home air purification, R-44 Insulation, & more!
- Type:
- Single Family
- Sq.Ft.:
- 4,350
- Status:
- Active
- Beds:
- 3
- Lot size:
- 0.93 Acres
- Year built:
- 2001
- Baths:
- 2.10
- MLS#:
- 1079822
ADDITIONAL INFORMATION
Stunning contemporary home situated in a gated community and overlooking nearly 1 acre of beautiful landscape. Located within the sought-after Norman School district, this custom-designed residence offers an array of exceptional features that make it an exquisite living space. As you approach the home, you'll be immediately captivated by the striking façade with walls of wood-framed, Pella windows that flood the interior with natural light and provide captivating views of the surroundings. The extensive wood flooring throughout the home adds a touch of elegance and warmth to the modern design. This unique home boasts a true walk-out basement, adding an extra dimension to its spaciousness and versatility. The lower level features two well-appointed bedrooms, a large full bath, and an impressive media room/game room combo, perfect for entertaining family and friends. Additionally, a large 175 sq/ft storm shelter/storage room ensures peace of mind during inclement weather. Upstairs you'll find an inviting balcony adjacent to the sizable family room, complete with wood flooring and a wood ceiling. This room boasts an abundance of natural light from three walls of windows, providing breathtaking panoramic views of the picturesque surroundings. The generously sized kitchen is a chef's dream, equipped with double ovens, a gas cooktop, and sleek granite countertops. The primary suite is a serene retreat, featuring wood flooring and an exceptionally spacious master closet for all your storage needs. The utility room offers great storage solutions and a convenient mud sink. The home's high ceilings and plantation shutters on some windows add to the sense of grandeur and offer both style and functionality. Notable upgrades include a generator system for added security and convenience, heavy roof shingles, likely Class 4, which were replaced in 2020, and a new hot water heater installed in 2019. Don't miss the opportunity to call this remarkable house your home.
$317,999
300 Baker Street Norman, OK 73072
- Type:
- Single Family
- Sq.Ft.:
- 2,170
- Status:
- Active
- Beds:
- 3
- Lot size:
- 0.17 Acres
- Year built:
- 1996
- Baths:
- 2.00
- MLS#:
- 1079016
ADDITIONAL INFORMATION
Great location on the west side of Norman. 3 bedrooms plus a bonus room up stairs which could be used a as 4th bedroom or a study. The neighborhood has a beautiful park and a private lake. Dont miss seeing this home.
- Type:
- Single Family
- Sq.Ft.:
- 3,183
- Status:
- Active
- Beds:
- 4
- Lot size:
- 0.25 Acres
- Year built:
- 2023
- Baths:
- 2.10
- MLS#:
- 1078939
ADDITIONAL INFORMATION
SEE NEW HOME CONSULTANT FOR BUYER INCENTIVES. Welcome to this splendid 4-bedroom, 2.5-bathroom home that combines modern living with thoughtful design elements to create a truly inviting and functional space. As you approach the house, you'll be greeted by its charming exterior and beautifully landscaped front yard. Upon entering the home, you step into a spacious foyer that sets the tone for the rest of the house. The open-concept living area is bathed in natural light, thanks to the vaulted ceilings and large windows that offer views of the outdoor surroundings. The centerpiece of the living room is a magnificent fireplace, complete with an elegant mantel and built-in shelving units. This cozy and inviting space is perfect for gatherings, providing warmth and a touch of sophistication to the room. Adjacent to the living room, you'll find a well-designed kitchen with modern appliances, plenty of counter space, and a convenient island for meal preparation and casual dining. The dining area is conveniently located nearby, making it easy to enjoy meals with family and friends. Additionally, there is an additional living area that can serve as a formal living room, a playroom, or even a home library. The primary bedroom includes an en-suite bathroom with a luxurious soaking tub, a separate shower, dual sinks, and a walk-in closet. The other three bedrooms share a well-appointed full bathroom. Fridge & Curtains/rods are reserved items. O/A
$340,340
3825 Lleyton Drive Norman, OK 73072
- Type:
- Single Family
- Sq.Ft.:
- 1,700
- Status:
- Active
- Beds:
- 4
- Lot size:
- 0.2 Acres
- Year built:
- 2023
- Baths:
- 2.00
- MLS#:
- 1077845
ADDITIONAL INFORMATION
FENCING AND BLINDS INCLUDED! This Dane floor plan features 1,830 Sqft of total living space, which includes 1,700 Sqft of indoor space & 130 Sq Ft of outdoor living. Home offers 4 bedrooms, 2 full baths, 2 covered patios, a utility room, & a 2 car garage with a storm shelter installed! The living room welcomes a center gas fireplace with our stacked stone surround detail, large windows with faux wood blinds, a ceiling fan, & wood-look tile. The kitchen supports custom-built cabinets to the ceiling, stunning pendant lighting, UPGRADED COUNTERTOPS, a center island, a large corner pantry, & stainless steel appliances. The primary suite has a sloped ceiling detail, a ceiling fan, our cozy carpet finish, & windows. The attached bath features a dual sink vanity, a Jetta Whirlpool tub, a private elongated toilet, a walk-in shower, & a HUGE walk-in closet. Covered outdoor living area offers a wood-burning fireplace, a gas line, & a TV hookup. Full fencing is installed by builder! Other amenities include our healthy home technology, a tankless water heater, R-44 insulation, a whole home air purification system, & MORE!
- Type:
- Single Family
- Sq.Ft.:
- 2,593
- Status:
- Active
- Beds:
- 4
- Lot size:
- 0.21 Acres
- Baths:
- 3.10
- MLS#:
- 1077480
ADDITIONAL INFORMATION
**BUILDER OFFERING $17,000 IN INCENTIVES** Welcome to your dream home in the charming Selah development! This exquisite two-story house effortlessly combines modern amenities with timeless farmhouse details, creating a harmonious blend of comfort and style. With 3 bedrooms and 3.5 bathrooms, this spacious abode provides ample room for both relaxation and entertainment. As you step inside, you'll immediately notice the thoughtfully designed layout that maximizes both functionality and aesthetic appeal. The main level boasts an open-concept living space, where the kitchen seamlessly transitions into the living area. Natural light floods the space, accentuating the warm tones and creating an inviting atmosphere. For culinary enthusiasts, the gourmet kitchen boasts Café Series appliances. This modern farmhouse gem in the heart of Selah offers a lifestyle that combines contemporary luxury with the comforts of rural living. Don't miss your chance to make this house your forever home, where every detail has been carefully curated to provide a haven of style and comfort.
$371,900
4701 Stelens Court Norman, OK 73071
- Type:
- Townhouse
- Sq.Ft.:
- 2,300
- Status:
- Active
- Beds:
- 3
- Lot size:
- 0.07 Acres
- Year built:
- 2023
- Baths:
- 2.10
- MLS#:
- 1076253
ADDITIONAL INFORMATION
Beautiful golf course view over looking the 9th green. Come and live out at Belmar golf club!
- Type:
- Single Family
- Sq.Ft.:
- 800
- Status:
- Active
- Beds:
- 2
- Lot size:
- 10 Acres
- Year built:
- 1969
- Baths:
- 1.00
- MLS#:
- 1076108
ADDITIONAL INFORMATION
HERE'S A GORGEOUS PROPERTY NEAR THE LAKE (A HUNTERS DREAM!) NEXT TO LAKE THUNDERBIRD WILDERNESS WITH ROAD FRONTAGE ON LINDSEY STREET! HERE'S THE PERFECT 10.01 ACRES TO BUILD YOUR DREAM HOME. WITH AN 800 SQFT, 2 BED, ONE BATH 60X12 MANUFACTURED HOME THAT IS BEING SOLD "AS IS", FOR YOU TO USE WHILE YOU BUILD. (THE MANUFACTURED HOMES ARE NOT INCLUDED IN THE PRICE AND SELLER WILL REMOVE WITH A GOOD OFFER). THERE IS ALSO A 60X35X20 SHOP BUILT IN 1999, (SETUP FOR BARNDOMINIUM), SMALL HOUSE PAD, 2 PARKING PADS, TWO WELLS AND 2 SEPTICS. A WELL AND SEPTIC IS PIPED INTO THE SHOP, 2 PROPANE TANKS & LINES, 200 AMP ELECTRIC. ALL UTILITIES RUN UNDER GROUND TO EXISTING TRAILER AND SHOP. GORGEOUS VIEWS AND ACCESS TO LAKE THUNDERBIRD! SELLER HAS DEER STANDS AND FEEDERS ON THE PROPERTY AND THEY ARE RESERVED. (MLS NUMBER 1076114)19 ACRES ON THE WEST SIDE NEAR THE LAKE THUNDERBIRD WILDERNESS ALSO AVAILABLE FOR $275,000. BUYER CAN PURCHASE ALL 29 ACRES FOR A REDUCED PRICE OF $500,000! PHOTOS ARE OF THE 10.01 ACRES AND THE 19 ACRES. BUYER TO VERIFY SCHOOLS AND ALL INFORMATION.
$315,340
3821 Lleyton Drive Norman, OK 73072
- Type:
- Single Family
- Sq.Ft.:
- 1,500
- Status:
- Active
- Beds:
- 3
- Lot size:
- 0.2 Acres
- Year built:
- 2023
- Baths:
- 2.00
- MLS#:
- 1075922
ADDITIONAL INFORMATION
SECTION-LINE LOT IN NEWEST PHASE OF CEDAR LANE WITH FENCING AND BLINDS INCLUDED! This Brinklee floor plan embraces 1,595 sqft of total living space, which includes 1,500 sqft of indoor living & 95 sqft of outdoor living space. Home offers 3 bedrooms, 2 full bathrooms, 2 covered patios, a utility room, & a 2 car garage with a storm shelter installed. The living room provides a stacked stone surround corner gas fireplace, large windows with faux wood blinds, a ceiling fan, & wood-look tile. The kitchen features a large corner pantry, custom-built cabinets to the ceiling, elegant tile backsplash, UPGRADED COUNTERTOPS, a center island with a dishwasher and farm sink included, & stunning pendant lighting. The primary suite provides a sloped ceiling detail, a ceiling fan, windows, & our cozy carpet finish. The attached bath supports a Jetta Whirlpool tub, a spacious walk-in shower, a dual sink vanity, & a huge walk-in closet. Outdoor living section has a wood-burning fireplace, a gas line, & a TV hookup. Full fencing included! Other amenities include our Healthy Home Technology, a tankless water heater, R-44 Insulation, a foil decking radiant barrier, a whole home air filtration system, & more!
$305,340
3817 Lleyton Drive Norman, OK 73072
- Type:
- Single Family
- Sq.Ft.:
- 1,565
- Status:
- Active
- Beds:
- 4
- Lot size:
- 0.2 Acres
- Year built:
- 2023
- Baths:
- 2.00
- MLS#:
- 1075910
ADDITIONAL INFORMATION
FULL FENCING AND BLINDS INCLUDED! This Tero floor plan includes 1,680 Sq Ft of total living space, which includes 1,565 Sq Ft of indoor living space and 115 Sq Ft of outdoor living space. There's also a 385 Sq Ft, 2-car garage with a storm shelter installed. This affordable home offers 4 bedrooms, 2 full baths, covered patios, & a utility room. Pass the covered front porch, and through the upgraded glass front door lies real estate heaven. The living room welcomes large windows with faux wood blinds, wood-look tile, a ceiling fan, & Cat6 wiring. The kitchen has 3 CM quartz countertops, stainless-steel appliances, wood-look tile, well-crafted cabinets with decorative hardware, a center island, & stylish tile backsplash. The primary suite is straight ahead & supports carpet flooring, a ceiling fan, & the perfect sized windows. The primary bath suits a dual sink vanity with an elegant countertop selection, a walk-in shower, an elongated water saving toilet, & a HUGE walk-in closet! Outdoor living is covered & has fully fenced, fully sodded yards with smart home irrigation control. Other amenities include a tankless water heater, a fresh air intake system, & MORE!
$675,000
313 W Symmes Street Norman, OK 73069
- Type:
- Single Family
- Sq.Ft.:
- 4,152
- Status:
- Active
- Beds:
- 5
- Lot size:
- 0.24 Acres
- Year built:
- 1902
- Baths:
- 2.10
- MLS#:
- 1075857
ADDITIONAL INFORMATION
PICTURE this: As soon as you approach this home, you'll be greeted by a charming front porch that exudes warmth and curb appeal. Step inside, and you'll be welcomed by an abundance of windows that bathe the interior in natural light, creating a bright and cheerful atmosphere. PROXIMITY to Campus: Living within walking distance to the campus can be convenient if you're a student, faculty member, or staff. It makes it easy to access university facilities, attend classes, and participate in campus events. GAME Days: Being close to the football stadium is a huge advantage if you're a fan of the Sooners. You can walk to the games, avoid the hassle of parking, and enjoy the electric atmosphere on game days. VIBRANT Community: Living near a university can provide a dynamic and vibrant community with various cultural and social activities, which can be enjoyable for residents of all ages. THOUGHTFUL Layout of this home is well-thought-out, with a split floor plan that ensures privacy and space for every member of your household. The heart of the home is its updated kitchen, where modern amenities seamlessly blend with practicality, making it the perfect space for culinary creativity. STEPPING outside you enter into your very own backyard oasis. It's ready to become your personal paradise, complete with a dazzling pool as the centerpiece. This backyard is tailor-made for hosting unforgettable gatherings and creating lasting memories. So don't delay â seize this opportunity to make this charming campus home yours today!
$999,000
4700 Ridgeway Place Norman, OK 73072
- Type:
- Single Family
- Sq.Ft.:
- 3,587
- Status:
- Active
- Beds:
- 4
- Lot size:
- 2 Acres
- Year built:
- 1991
- Baths:
- 3.00
- MLS#:
- 1075199
ADDITIONAL INFORMATION
Gorgeous home on private 2 acre cul-de-sac lot in GrandView Estates. High ceilings, open & split floor plan with beautiful hardwood floors & fresh paint throughout. Lg kitchen with granite, stainless steel appliances, double ovens, walk-in pantry and more! Wonderful Primary Bedroom Suite with access to backyard and plenty of room for a pool & cabana. 2 Living Areas and spare bedrooms with walk in closets. Sprinkler system, safe room, central vac, tons of storage, oversized garage with insulated doors and special access to the giant backyard. New roof, windows, gutters, main AC unit and hot water tank. Mint condition.
$239,900
2165 Houston Avenue Norman, OK 73071
- Type:
- Townhouse
- Sq.Ft.:
- 1,600
- Status:
- Active
- Beds:
- 3
- Lot size:
- 0.02 Acres
- Year built:
- 2006
- Baths:
- 3.00
- MLS#:
- 1074311
ADDITIONAL INFORMATION
Home sweet home is calling your name in this gem that is nestled into the heart of Norman. Ride your bike to OU's campus or walk to the next football game! This 3-bedroom, 3-bathroom townhouse has an incredible floor-plan. First level has two bedrooms and two full bathrooms with the master bedroom, living and kitchen on the 2nd level. This townhome has its own back entry garage making this a rare find for the Norman area. Living room is full of natural light from tons of large windows. Kitchen is a chef's dream with endless counter space and tons of cabinet storage. Walk-in closets provide enough space for clothing and additional storage. Floor-plan is so functional whether living alone or wanting roommates! You can house your college student or rent it out as part of your investment portfolio: it's a WIN either way! Townhomes get access to the condo's fitness center and kitchen/lounge with pool tables! Easy to call HOME ~
$739,900
726 E Boyd Norman, OK 73071
- Type:
- Single Family
- Sq.Ft.:
- 3,332
- Status:
- Active
- Beds:
- 4
- Lot size:
- 1.6 Acres
- Year built:
- 1980
- Baths:
- 2.20
- MLS#:
- 1073210
ADDITIONAL INFORMATION
Want Country living but don't want to live out of town? Take a LOOK AT THIS HOME! Situated on 1.62 acres (mol). walking distance from the OU campus, and local Campus Establishments. Privacy? 450' of driveway leads you back to this home surrounded by trees, away from Boyd Street. Enjoy sitting outside on the covered porch, cooking in the outdoor kitchen, or swimming in the in-ground pool. A lovely creek runs down the West side of the property. The inside layout is perfect for hosting. The kitchen flows nicely from the kitchen to the breakfast room to the landing dining area. The two-way fireplace creates a great atmosphere. There is a wet bar with an icemaker and wine cooler. Come take a look for yourself, you'll be impressed! The seller is only the second owner. ALL CONTENTS (other than personal items) of home are INCLUDED in the sale.
$1,600,000
18717 Selah Way Norman, OK 73072
- Type:
- Single Family
- Sq.Ft.:
- 4,637
- Status:
- Active
- Beds:
- 4
- Lot size:
- 0.5 Acres
- Year built:
- 2023
- Baths:
- 4.10
- MLS#:
- 1072476
ADDITIONAL INFORMATION
**BUILDER OFFERING $15,000 IN INCENTIVES** This spectacular custom home is going to be a real showstopper! This home sits on a generous ½ acre in the exclusive Entry District of Norman's New Urbanism community, Selah. Currently under construction and scheduled to be completed Summer 2023. Once completed, this estate will boast vaulted ceilings, 8â solid core doors, custom cabinetry, exposed ceiling beams, wood flooring, Pella windows, a spacious walk-in pantry, a huge, covered porch finished in brick pavers and so much more. The Keeping room off of the kitchen complete with its own fireplace is the perfect spot to snuggle up with your morning coffee. The only thing that might make this beautiful home better would be a pool, so I guess we will go ahead and have one of those too! This home and community must be seen to believe. You wonât be disappointed!
$495,000
3020 Pine Hill Road Norman, OK 73072
- Type:
- Single Family
- Sq.Ft.:
- 2,997
- Status:
- Active
- Beds:
- 4
- Lot size:
- 0.23 Acres
- Year built:
- 2015
- Baths:
- 3.10
- MLS#:
- 1068201
ADDITIONAL INFORMATION
Spacious & Beautiful in Cascade Estates with a uniquely adaptable floor plan to suit your needs! Large living room w/fireplace & wonderful windows, flow into formal dining & well-equipped kitchen with breakfast area, pretty granite, pantry. On the main floor, Owner's suite w/jetted tub, shower & huge closet plus 3 beds (one finished as study). Upstairs giant bonus room with full bath & closet. Wood floors in study & formal dining. Huge covered back patio to enjoy. 3 car tandem garage, sprinkler system. Convenient West Norman location convenient to shopping, hwy, easy to OU too. Community pool. *Sellers will credit for fencing at closing with acceptable offer.
$427,840
1734 Zayden Lane Norman, OK 73072
- Type:
- Single Family
- Sq.Ft.:
- 2,300
- Status:
- Active
- Beds:
- 4
- Lot size:
- 0.2 Acres
- Year built:
- 2023
- Baths:
- 3.00
- MLS#:
- 1070782
ADDITIONAL INFORMATION
This Sage Bonus Room 1 floor plan includes 2,550 Sqft of total living space, which includes 2,300 Sqft of indoor living space & 250 Sqft of outdoor living space. There's also a 625 Sq Ft, three car garage w/ a storm shelter installed. Home offers 4 bedrooms, 3 full bathrooms, 2 covered patios, & a bonus room! Living room features an outstanding cathedral ceiling, a beautiful fireplace w/ our stacked stone surround detail, large windows, & wood-look tile. Kitchen has decorative tile backsplash, stainless steel built-in appliances, well-crafted cabinets to the ceiling, 3 CM countertops, a corner pantry, & a large center island. The primary suite boasts an extraordinary, sloped ceiling detail, a spacious walk-in closet, double sink vanity, a Jetta Whirlpool tub, & a walk-in shower! The covered back patio offers a wood burning fireplace, a TV hookup, & a gas line. This home also features healthy home technology, a whole home air purification system, a tankless water heater, & so much more!
- Type:
- Single Family
- Sq.Ft.:
- 1,989
- Status:
- Active
- Beds:
- 4
- Year built:
- 2023
- Baths:
- 2.00
- MLS#:
- 1068459
ADDITIONAL INFORMATION
This home features an open layout, private study, and covered back patio. This plan also includes a mudroom off the garage entry. The kitchen has beautiful quartz countertops and a gas range. The main living areas include luxury vinyl plank flooring and a fireplace. The primary bedroom is spacious while the primary bath is luxurious with quartz countertops, a large tiled shower, and a walk-in closet. Flint Hills homeowners will enjoy the convenience of being located on Tecumseh Road for quick and easy travel to the east or west side of Norman and the peacefulness of a quiet, family-friendly community. In Flint Hills, you can get to I-35 in five minutes, The University of Oklahoma in 10 minutes, and Tinker Airforce Base in less than 20 minutes! Future amenities in this community include fishing ponds, walking trails, a playground, a splash pad, and a soccer field! Included features: * One-year home warranty * 10-year structural warranty * Guaranteed heating and cooling costs * Fully landscaped front & backyard * Fully fenced backyard. Floorplan may differ slightly from completed home.
$649,900
2870 Edgefield Lane Norman, OK 73072
- Type:
- Single Family
- Sq.Ft.:
- 3,242
- Status:
- Active
- Beds:
- 4
- Lot size:
- 0.76 Acres
- Year built:
- 2023
- Baths:
- 3.10
- MLS#:
- 1068247
ADDITIONAL INFORMATION
BUILDER INCENTIVE AVAILABLE, contact for details. - This home has everything you could want â or need. Nestled in the Brentwood community, this home sits on a beautiful spacious lot. With 4 bedrooms, a flex room, bonus room upstairs, and a stunning open kitchen and a large living space, this home is perfect for entertaining while also offering ample room for the whole family. The wood beams in the living room and wood floating shelves by the stove, bring out the farmhouse style of the home. Off of the dining room is a sizable covered patio with a fireplace overlooking a great view. The main level also features a luxurious ownerâs suite with a view of the backyard, high ceilings, and a large master bath and walk-in closet. With a massive 4 car garage, there is room to house all of your vehicles while leaving space for a shop area. The layout provides a space for everyone to feel at home. Includes all of the Builderâs Smart, Healthy, and Built to Last features such as Quartz/Granite counters, designer lighting package, hard surface flooring in main living areas, healthy air filtration system, HERS energy rating, Schluter Waterproofing in Master Shower, Smart Home System, Storm Shelter, Tankless water heater, and more. 1st Floor Owner Suite 1st Floor Flex Room Optional Game Room or 5th Bedroom Rear Patio - Community Clubhouse Community Pool - Minutes from I-35 8 min from Alcott Middle School 9 min from Jackson Elementary 10 min from Norman High School 10 min from University of Oklahoma campus 11 min from University Town Central shopping and dinning 20 min from Downtown Oklahoma City 1 mile from Riverwind
$349,900
525 23rd Avenue Norman, OK 73071
- Type:
- Single Family
- Sq.Ft.:
- 1,832
- Status:
- Active
- Beds:
- 3
- Lot size:
- 0.28 Acres
- Year built:
- 2023
- Baths:
- 2.00
- MLS#:
- 1068212
ADDITIONAL INFORMATION
NEW CONSTRUCTION IN NORMAN! This is an exceptional home with a picturesque backyard pond view and a well-designed floor plan that maximizes both style and functionality. The spacious interior encompasses three bedrooms and two and a half bathrooms in a split floor plan, providing a comfortable and private haven for the whole family. The study offers a versatile space for a home office, library, or den, catering to your specific needs. The living space is open, the kitchen includes a beautiful island with an apron sink and seating area. On top of all of these features, this home includes a tankless water heater, in-ground storm shelter, a one year door-door warranty, and a competitive HERS rating. Schedule a showing today!
- Type:
- Single Family
- Sq.Ft.:
- 3,218
- Status:
- Active
- Beds:
- 4
- Lot size:
- 0.5 Acres
- Year built:
- 2023
- Baths:
- 3.10
- MLS#:
- 1067631
ADDITIONAL INFORMATION
BUILDER INCENTIVE AVAILABLE, contact for details. - The Rawley Point blends modern features with classic design. The expansive living area includes a spacious kitchen, a dining room with rear porch access, and a two-story living room with a fireplace. The kitchen features an island with seating, and a walk-in pantry. There is a flex room just off the main foyer that can also be configured for whatever you need. The first-floor owner's suite features a walk-in closet and a luxurious bath. Upstairs, two of the secondary bedrooms are joined by a game room. This family-friendly home also includes options for a fifth bedroom, or a game room/theatre room, as well as a fireplace on the rear porch. There are family foyers just off the garages, too. Includes all of the Builderâs Smart, Healthy, and Built to Last features such as Quartz/Granite counters, designer lighting package, hard surface flooring in main living areas, healthy air filtration system, HERS energy rating, Schluter Waterproofing in Master Shower, Smart Home System, Storm Shelter, Tankless water heater, and more. 1st Floor Flex Room 2nd Floor Game Room Rear Patio

Copyright© 2024 MLSOK, Inc. This information is believed to be accurate but is not guaranteed. Subject to verification by all parties. The listing information being provided is for consumers’ personal, non-commercial use and may not be used for any purpose other than to identify prospective properties consumers may be interested in purchasing. This data is copyrighted and may not be transmitted, retransmitted, copied, framed, repurposed, or altered in any way for any other site, individual and/or purpose without the express written permission of MLSOK, Inc. Information last updated on {{last updated}}
Norman Real Estate
The median home value in Norman, OK is $276,864. This is higher than the county median home value of $159,200. The national median home value is $219,700. The average price of homes sold in Norman, OK is $276,864. Approximately 48.11% of Norman homes are owned, compared to 41.01% rented, while 10.87% are vacant. Norman real estate listings include condos, townhomes, and single family homes for sale. Commercial properties are also available. If you see a property you’re interested in, contact a Norman real estate agent to arrange a tour today!
Norman, Oklahoma has a population of 119,820. Norman is less family-centric than the surrounding county with 32.03% of the households containing married families with children. The county average for households married with children is 32.93%.
The median household income in Norman, Oklahoma is $53,733. The median household income for the surrounding county is $60,632 compared to the national median of $57,652. The median age of people living in Norman is 30.1 years.
Norman Weather
The average high temperature in July is 92.3 degrees, with an average low temperature in January of 26.9 degrees. The average rainfall is approximately 37.3 inches per year, with 4.3 inches of snow per year.
