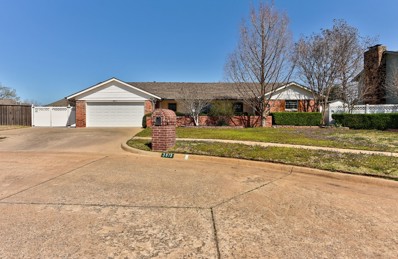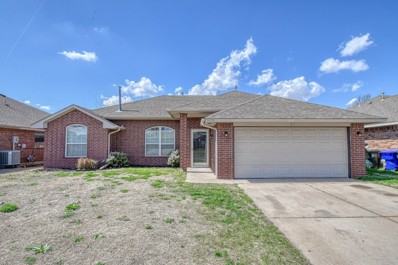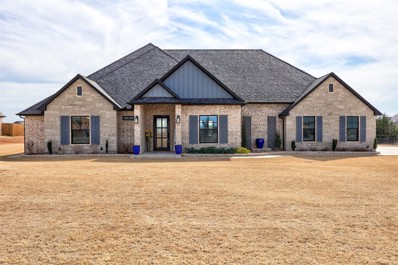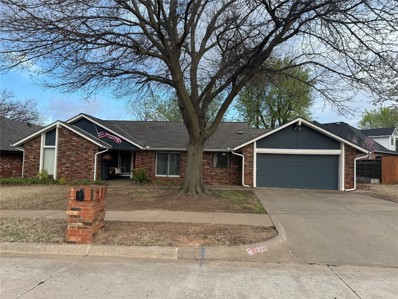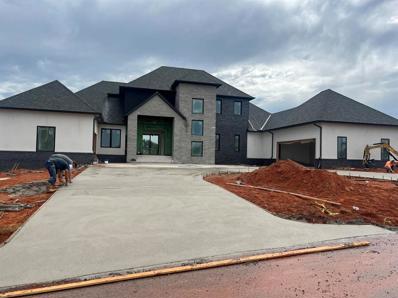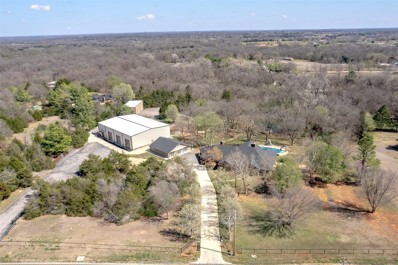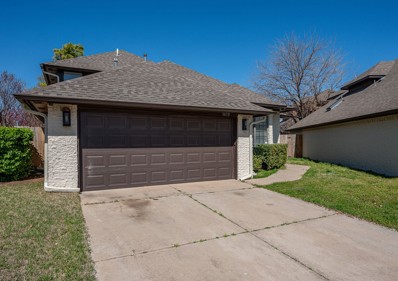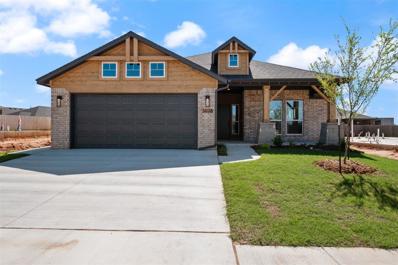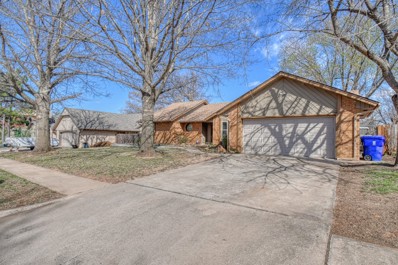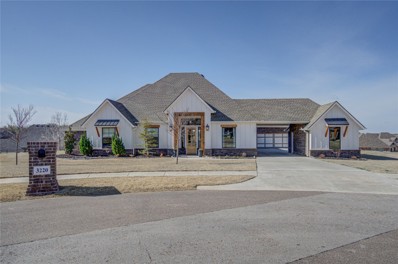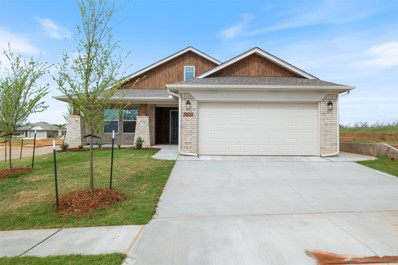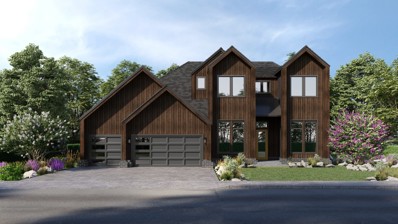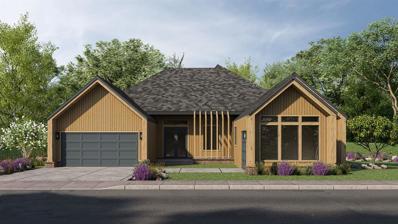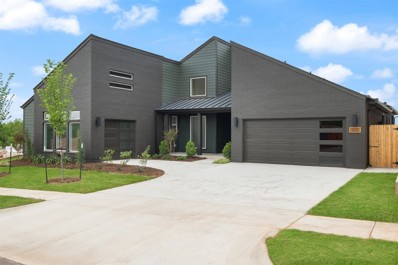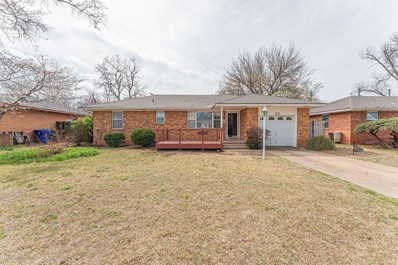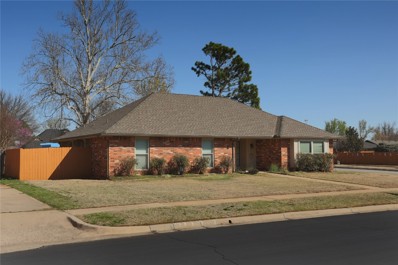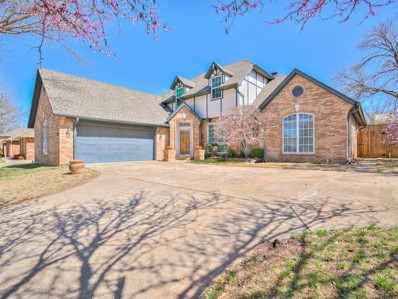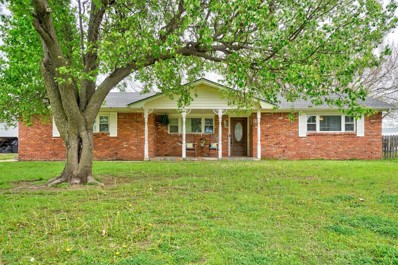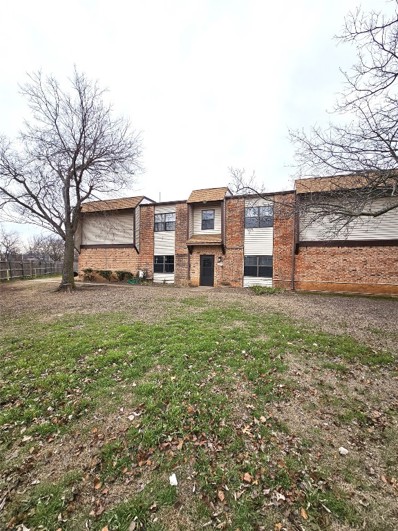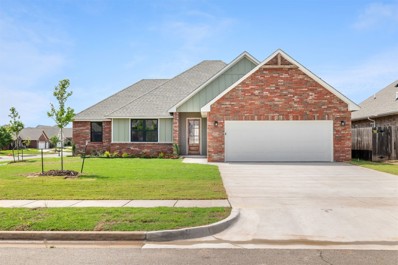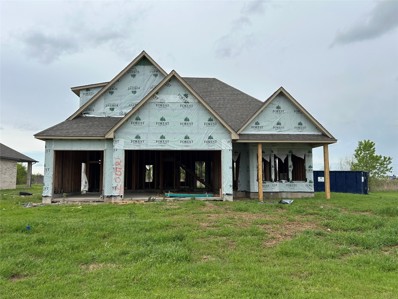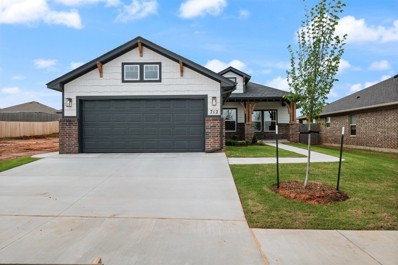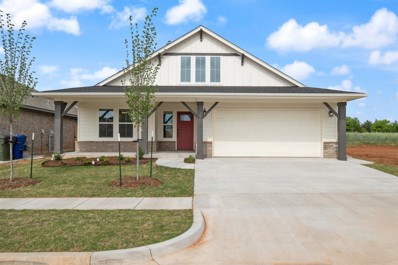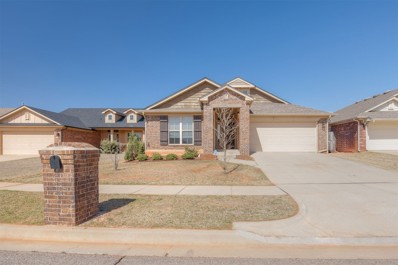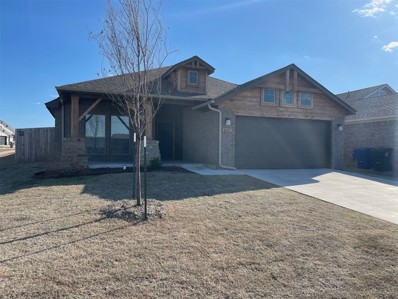Norman OK Homes for Sale
$389,900
3615 Chatham Court Norman, OK 73072
- Type:
- Single Family
- Sq.Ft.:
- 2,334
- Status:
- Active
- Beds:
- 3
- Lot size:
- 0.24 Acres
- Year built:
- 1979
- Baths:
- 2.10
- MLS#:
- 1103340
ADDITIONAL INFORMATION
Beautifully remodeled one-level ranch style home in the picturesque community of Brookhaven in Norman. 2 large living areas, 2 dining areas. 3 beds, 2 full baths, and a powder bath located right off of the main living area and the entry hall. Primary bedroom has a huge bathroom complete with a jacuzzi tub and large walk-in closet. The rear living area is massive, and has a brand new heating & AC unit just for that room. The back yard is large and has beautiful gardens that wrap around the entire yard, and also comes with 2 outbuildings/workshops. The larger workshop/outbuilding has electricity run to it. This property has brand new flooring, paint, & much more.
- Type:
- Single Family
- Sq.Ft.:
- 1,549
- Status:
- Active
- Beds:
- 3
- Lot size:
- 0.15 Acres
- Year built:
- 2005
- Baths:
- 2.00
- MLS#:
- 1103038
ADDITIONAL INFORMATION
Immaculately updated with newer flooring, interior paint, new SS appliances, granite kitchen counter tops, new 2" faux wood blinds. Perfectly move-in ready with 3 bedrooms, 2 full baths, 2-car garage & fenced backyard. The open floor plan greets you with a cozy corner fireplace, dining area complete with a breakfast bar and pantry in this updated kitchen. Loads of storage and prep space make it easy to entertain. The primary bedroom has a large walk-in closet and well-appointed full size bath, including shower and bath. Vanity has been completely updated. The secondary bedrooms are on the opposite side with a full bath in between. Each bedroom has large closets, including storage in the hallway. Located within 1 mile of OU and easy access to hwy 9 and Tinker AFB.
$830,000
3100 Firefly Drive Norman, OK 73071
- Type:
- Single Family
- Sq.Ft.:
- 3,640
- Status:
- Active
- Beds:
- 5
- Lot size:
- 0.86 Acres
- Year built:
- 2018
- Baths:
- 4.00
- MLS#:
- 1103622
ADDITIONAL INFORMATION
GATED COMMUNITY! Nestled in a serene community with picturesque views, this stunning property boasts a plethora of features designed to elevate your living experience. As you step through the inviting entryway, you're greeted by the warmth of hardwood floors that flow seamlessly throughout the main living area. The open floor plan connects the living, dining, and kitchen, creating an ideal space for entertaining family and friends. The kitchen is a chef's delight, equipped with KitchenAid appliances, quartz countertops, and a convenient stove hood vent that directs cooking odors outside. Soft-close drawers and abundant outlets on side strips ensure functionality. For ultimate comfort, this home is outfitted with foam insulation and a four-zoned AC system, providing optimal temperature control throughout. Additionally, a fifth zone is available for the unfinished bonus room, allowing you to customize the space to your liking. With solid core 9-foot-tall doors and crown molding throughout, every corner exudes luxury. The attention to detail extends to practical features like a large walk-in storm shelter off the spacious pantry, ensuring peace of mind during inclement weather. Outdoors, a fenced-in backyard offers privacy and security, and the home has proximity to a community green space with a stocked fishing pond. A sidewalk wraps around the home, providing a convenient path. Upstairs, a fifth bedroom or bonus room awaits, complete with its own balcony for enjoying tranquil views of the surroundings. Class 4 shingles ensure durability and longevity, while a full home alarm system provides added security. Other noteworthy amenities include reverse osmosis in the garage utility area, no water lines through external walls, and an extra 100-amp breaker for future pool or garage additions. Don't miss the opportunity to make this meticulously crafted residence your own. Schedule a showing today and experience luxury living at its finest!
- Type:
- Single Family
- Sq.Ft.:
- 1,761
- Status:
- Active
- Beds:
- 3
- Lot size:
- 0.21 Acres
- Year built:
- 1977
- Baths:
- 2.00
- MLS#:
- 1103830
ADDITIONAL INFORMATION
Welcome to this charming 3 bedroom, 2 bathroom house nestled in the sought-after Brookhaven neighborhood. Priced under $300k, this home offers a range of amenities that add to its allure: Step into privacy and security with a wood fence featuring a wrought iron gate. Your safety is ensured with a convenient storm shelter located in the garage. The interior boasts wall-to-wall wood look ceramic tile flooring for both elegance and easy maintenance. Enjoy the timeless appeal of plantation shutters on all west-facing windows, creating a cozy ambiance in every room. Additionally, the kitchen is equipped with brand new appliances, adding modern convenience to this classic home. This residence combines comfort, style, and functionality, making it a perfect choice for your family. Don't miss out on the opportunity to own a piece of Brookhaven living!
$2,750,000
5660 Tina Drive Norman, OK 73072
- Type:
- Single Family
- Sq.Ft.:
- 9,055
- Status:
- Active
- Beds:
- 6
- Lot size:
- 1.93 Acres
- Year built:
- 2024
- Baths:
- 6.20
- MLS#:
- 1103806
ADDITIONAL INFORMATION
Absolutely stunning home with incredible attention to detail and efficiency in every aspect of each room. Over 9000 square feet, boasting the highest quality of design and materials, this home will wow you from you moment you walk inside. Featuring 2x6 walls on all exterior walls with closed cell spray foam with fresh air in take system makes this property SUPER ENERGY EFFICIENT! Centrally located hub/control room for entire house (plumbing, HVAC, breaker, security, etc.) located in basement makes for easy access. The upstairs outdoor balcony gives breathtaking views for miles. The home includes the main floor, upstairs, and 4000 sq ft basement. In total: 6 bedrooms, 6 full bathrooms, 2 half baths, a gym, study, media/movie room, 2 kitchens, and tons of flex space. With Tacoma 31 grass outside- your yard might as well be carpet! This home is beyond one of a kind. Estimated completion mid June 2024. Professional photos will be added progressively as construction comes to completion.
$987,000
1401 NE 36th Avenue Norman, OK 73026
- Type:
- Single Family
- Sq.Ft.:
- 3,334
- Status:
- Active
- Beds:
- 4
- Lot size:
- 5 Acres
- Year built:
- 1989
- Baths:
- 3.00
- MLS#:
- 1103715
ADDITIONAL INFORMATION
AN ABSOLUTELY BREATHTAKING EAST NORMAN ESTATE! Nestled on 5 beautifully wooded acres - featuring large guest quarters, sparkling pool, and two HUGE shop buildings! This fabulous property has so much to offer, including two gated entrances, an extra-large concrete drive, gorgeous pond with dock and serene nature all around. The main house features a spacious floor plan, complete with huge living area, 4 large bedrooms, 3 full baths, and formal dining. The home is highlighted with big, bright windows, two stone fireplaces, wet bar, and wood plank accents throughout. Big, open kitchen with granite countertops, tile backsplash, island, breakfast bar and stainless-steel appliances. Huge primary bedroom and en-suite bath with walk-in tile shower, double vanities and inviting jetted tub. Good-sized secondary bedrooms with big closets. Functional jack & jill guest bath with tile shower and plenty of additional storage. Step into an AMAZING backyard oasis, featuring a beautifully renovated covered back porch overlooking a stunning concrete pool with waterslide. The guest house is massive and just PERFECT for multi-generational living â complete with two big bedrooms, full bath with tile shower, kitchen, and large living area with powder room. Two enormous shop buildings provide an endless amount of useful possibilities; one HUGE 70x100 workshop with big overhead doors, and bi-level office spaces. The secondary shop building offers ample space for RVs, cars, hobbies, and other fun toys! TWO above ground storm shelters! Many big notable improvements recently completed, including updated roofs and gutters on all 4 structures, two upgraded aerobic septic systems, updated heat & air systems, and AV/Internet system installation. This special property provides tons of space, an amazing view, and endless possibilities! Ready for a new family to love and enjoy! Welcome home.
$299,990
3833 Ives Way Norman, OK 73072
- Type:
- Single Family
- Sq.Ft.:
- 2,119
- Status:
- Active
- Beds:
- 4
- Lot size:
- 0.09 Acres
- Year built:
- 2001
- Baths:
- 3.00
- MLS#:
- 1103362
ADDITIONAL INFORMATION
Embrace tranquility in this charming cul-de-sac home located in The Village at Brookhaven. Boasting 4 bedrooms and a versatile study or optional fifth bedroom, this residence offers flexible living arrangements to suit your needs. Upstairs, three full bedrooms provide ample space, while downstairs includes the large primary bedroom and study for convenience. The open concept kitchen, living, and dining area create a seamless flow, ideal for both everyday living and entertaining. Recent updates, including a newer roof, stove, and windows. Don't miss the chance to make this your new home!
$354,394
3028 Red Cedar Way Norman, OK 73069
- Type:
- Single Family
- Sq.Ft.:
- 1,682
- Status:
- Active
- Beds:
- 3
- Year built:
- 2024
- Baths:
- 2.00
- MLS#:
- 1103710
ADDITIONAL INFORMATION
This exquisite home features a spacious living area and soaring ceilings. Fall in love with the walk-in closet in the primary suite and the convenient mud bench/drop zone just off the garage. The kitchen is adorned with two expansive windows allowing natural light while you enjoy the quartz countertops and gas range. The living area is adorned with durable, hard surface flooring and a beautiful fireplace. The primary bedroom offers ample space, while the primary bath is a luxurious retreat complete with dual quartz vanities, a tiled shower, and a indulgent soaking tub. Residents of the Greenleaf Trails neighborhood enjoy the convenience of quick access to I-35, The University of Oklahoma, and Tinker Airforce Base. Aside from its great location, Greenleaf Trails also features parks and playgrounds throughout the community, one mile of the 13-mile Legacy Trails that goes through Norman, a splashpad, ponds, and sports fields. Included features: * Peace-of- mind warranties * 10-year structural warranty * Guaranteed heating and cooling usage on most Ideal Homes * Fully landscaped front & backyard * Fully fenced backyard. Floorplan may differ slightly from completed home.
$299,000
4401 Vincent Street Norman, OK 73072
- Type:
- Single Family
- Sq.Ft.:
- 1,864
- Status:
- Active
- Beds:
- 3
- Lot size:
- 0.21 Acres
- Year built:
- 1982
- Baths:
- 2.00
- MLS#:
- 1103117
ADDITIONAL INFORMATION
Wonderful home on quiet street! Newer roof, windows, sliding glass door and beautiful hardwood floors! Open floor plan, large primary bedroom & bathroom. Lovely water feature in backyard plus nice shed. Above ground storm shelter in garage. Very close to Truman Elementary (Blue Ribbon School) and park. Swim spa in backyard is hardly used but sold as-is.
$749,900
3220 Epora Court Norman, OK 73071
- Type:
- Single Family
- Sq.Ft.:
- 3,375
- Status:
- Active
- Beds:
- 3
- Lot size:
- 0.6 Acres
- Year built:
- 2019
- Baths:
- 3.00
- MLS#:
- 1101488
ADDITIONAL INFORMATION
Welcome to this exquisite residence nestled on a .60 acre, cul-de-sac lot. This property offers an expansive 3,375 square feet of sophisticated space, thoughtfully designed to cater to a contemporary lifestyle all on one level. As you step inside, the open design concept immediately greets you, seamlessly connecting the living spaces with elegance and functionality. The home boasts three generously sized bedrooms and three full bathrooms, ensuring ample space for comfort and privacy. The primary suite is a true retreat, featuring double vanities, a walk-in shower, soaker tub, and closet with out of season wracks. The heart of this home is undoubtedly the beautiful kitchen, equipped with built-in five burner gas stove, a double oven, breakfast bar, quartz countertops, large pantry and butler's pantry with beer fridge. It opens up to the living area adorned with wood beam header, rock and shiplap gas fireplace, and picture windows that flood the space with natural light. Entertaining is a breeze with the formal dining room, study, media room, and an outdoor living space that includes a bar, fireplace and built-in grills. Additional features include wood floors throughout, a Jack and Jill bath for added convenience, a porte-cochere for covered parking, and a laundry room complete with sink and hanging space.
- Type:
- Single Family
- Sq.Ft.:
- 1,234
- Status:
- Active
- Beds:
- 3
- Year built:
- 2024
- Baths:
- 2.00
- MLS#:
- 1103645
ADDITIONAL INFORMATION
This corner homesite offers an inviting open floor plan, perfect for entertaining. With a spacious floating island and an expansive covered patio, it's an ideal space to host gatherings. Staying organized is a breeze with the convenient mud bench located near the garage. The kitchen has elegant quartz countertops and a gas range. The main living area features durable hard surface flooring, while every bedroom is equipped with a ceiling fan. Positioned at the front of the home, the primary bedroom offers a charming retreat, complemented by a quartz vanity and a generously-sized tiled shower in the primary bath. Flint Hills homeowners will enjoy the convenience of being located on Tecumseh Road for quick and easy travel to the east or west side of Norman and the peacefulness of a quiet, family-friendly community. In Flint Hills, you can get to I-35 in five minutes, The University of Oklahoma in 10 minutes, and Tinker Airforce Base in less than 20 minutes! Future amenities in this community include fishing ponds, walking trails, a playground, a splash pad, and a soccer field!
$785,170
507 Basin Way Norman, OK 73071
- Type:
- Single Family
- Sq.Ft.:
- 3,175
- Status:
- Active
- Beds:
- 3
- Year built:
- 2024
- Baths:
- 2.10
- MLS#:
- 1103641
ADDITIONAL INFORMATION
This luxury two-story home features impressive living space - with 3,175 sqft and a three-car garage - along with remarkable quality. The living room is adorned with a vaulted ceiling, wood beam, wood floor, built-in shelving, cased windows, gas fireplace, and beautiful double French doors leading you to the spacious covered patio with a wainscoting ceiling - perfect for outdoor gatherings. The kitchen, equipped with top-of-the-line Bertazzoni appliances, 10-foot custom cabinets, luxury quartz counters with a waterfall island, and has a pantry that doubles as a "messy kitchen" offering abundant storage and a prep sink. The primary suite features its own fireplace and the spa-inspired ensuite boasts a vaulted ceiling, freestanding tub, dual vanities with quartz countertops, and a luxurious tiled shower. The massive walk-in closet is directly connected to the laundry room for easy laundry days. With two studies or flex spaces and a computer nook on the ground floor, there's plenty of room to spread out. On the main level, an ideal mudroom provides storage space for backpacks, jackets, and shoes. Upstairs, you'll find an upstairs den, two bedrooms, and full bathroom. Included features: * Peace-of- mind warranties *Tankless hot water tank* 10-year structural warranty * Guaranteed heating and cooling usage on most Ideal Homes * Fully landscaped front & backyard * Fully fenced backyard. Floorplan may differ slightly from completed home.
$653,709
418 Rapids Way Norman, OK 73071
- Type:
- Single Family
- Sq.Ft.:
- 2,617
- Status:
- Active
- Beds:
- 3
- Year built:
- 2024
- Baths:
- 2.10
- MLS#:
- 1103640
ADDITIONAL INFORMATION
Enjoy the cozy fireplace and natural light that floods the living room with its cathedral ceiling, wood beams, and the convenience of double French doors leading to the large covered back patio. The kitchen showcases oversized double islands, 10-foot custom cabinets, and high-end built-in gas appliances, accompanied by a generous pantry that features a prep sink and ultimate storage. Relax in your primary suite with its large windows and wood flooring, attached bath with a freestanding tub, and spacious tiled shower, water closet, and dual quartz vanities. The formal dining area is the perfect place to host dinner parties while the powder bath ensures that guests have their own space to freshen up. The extended covered patio is ideal for outdoor entertaining with a gas line for grilling and stunning cedar stained ceiling .The secondary bedrooms connect via a Jack-and-Jill bathroom with dual vanities and there is a computer nook for homework or working from home. The utility/laundry room is nearby and provides easy access to the primary walk-in closet and the primary closet has a built-in dresser as well as plenty of seasonal storage. Outside, you will find a two-car garage and separate single-car garage that provides plenty of storage and parking space. Included features: * Peace-of- mind warranties * 10-year structural warranty *Tankless Hot Water Tank* Guaranteed heating and cooling usage on most Ideal Homes * Fully landscaped front & backyard * Fully fenced backyard. Floorplan may differ slightly from completed home.
$648,026
503 Basin Way Norman, OK 73071
- Type:
- Single Family
- Sq.Ft.:
- 2,617
- Status:
- Active
- Beds:
- 3
- Year built:
- 2024
- Baths:
- 2.10
- MLS#:
- 1103639
ADDITIONAL INFORMATION
The Ira features three bedrooms, two full baths, and a powder bath all on one level with just over 2600 square feet of living space. Enjoy the cozy shiplap fireplace and natural light that floods the living room with its cathedral ceiling, wood beam, wood flooring and the convenience of double French doors leading to the large covered back patio. The kitchen showcases an oversized double islands with luxury quartz countertops, 10-foot custom cabinets, and high-end built-in Bertazzoni appliances, accompanied by a generous pantry that features a prep sink and ultimate storage. Relax in your primary suite with its large windows, attached bath with a freestanding tub, and spacious tiled shower, water closet, and dual vanities with quartz countertops .The formal dining area is the perfect place to host dinner parties (or a perfect spot to convert to a study/flex space), while the powder bath ensures that guests have their own space to freshen up. The extended covered patio is ideal for outdoor entertaining. The secondary bedrooms connect via a Jack-and-Jill bathroom with dual quartz vanities. The utility/laundry room is nearby and provides easy access to the primary walk-in closet. Outside, you will find a two-car garage and separate single-car garage that provides plenty of storage and parking space. Included features: * Peace-of- mind warranties * Tankless hot water tank* 10-year structural warranty * Guaranteed heating and cooling usage on most Ideal Homes * Fully landscaped front & backyard * Fully fenced backyard. Floorplan may differ slightly from completed home.
$230,000
1722 Caddell Lane Norman, OK 73069
- Type:
- Single Family
- Sq.Ft.:
- 1,391
- Status:
- Active
- Beds:
- 4
- Lot size:
- 0.17 Acres
- Year built:
- 1950
- Baths:
- 1.10
- MLS#:
- 1103626
ADDITIONAL INFORMATION
Welcome to Hetherington Heights! This charming Four-bedroom, one and a half bathroom home is nestled in a desirable neighborhood just a stone's throw away from Oklahoma University and its iconic football stadium. With a spacious 1,391 square feet that also includes two living spaces, a dinning space and a fourth bedroom that would be the perfect flex room, this delightful residence offers plenty of room for comfortable living. As you approach the house, you'll be greeted by an inviting open deck, perfect for enjoying a morning cup of coffee or relaxing in the evening breeze. This home features beautiful hardwood floors, and new carpet adding a touch of elegance and warmth to the space. The kitchen, with its super cute original cabinets, offers both functionality and style. While the kitchen itself is modestly sized, it is efficiently designed to maximize functionality and convenience. It offers a cozy and practical space for dinning that we know you'll enjoy. Outdoors, the expansive backyard beckons you to embrace the joys of outdoor living. Complete with an open patio, it's an ideal space for hosting barbecues, enjoying al fresco dining, or simply basking in the sunshine. Additionally, a convenient storage shed provides ample room for keeping your outdoor essentials organized and easily accessible. This house has been well cared for, making it move-in ready. However, if you prefer to add your personal touch and update certain aspects, the home presents a fantastic opportunity for customization. Conveniently located within a mile of Oklahoma University, this home offers easy access to a wealth of educational, cultural, athletic opportunities and of course the popular campus corner. Enjoy the vibrant energy of the university atmosphere while still being able to retreat to your peaceful abode in Hetherington Heights. Don't miss your chance to make this house your home. Schedule a showing today!
- Type:
- Single Family
- Sq.Ft.:
- 1,889
- Status:
- Active
- Beds:
- 3
- Lot size:
- 0.24 Acres
- Year built:
- 1979
- Baths:
- 2.00
- MLS#:
- 1103636
ADDITIONAL INFORMATION
This home is in wonderful condition. Great neighborhood on the west side of Norman. Vaulted ceilings in the living room along with a large formal dining room. Very well kept property all together. Great schooling district with elementary school within walking distance. Guttering around the whole home with multiple downspouts attached to a drainage system. Stunning backyard patio made of bricks and flagstone. Roof replaced within 4 years. Side property access to the 2 car garage. This home has great potential and MUST SEE!
- Type:
- Single Family
- Sq.Ft.:
- 2,310
- Status:
- Active
- Beds:
- 4
- Lot size:
- 0.22 Acres
- Year built:
- 1992
- Baths:
- 2.10
- MLS#:
- 1103360
ADDITIONAL INFORMATION
Nestled on a serene gated street in West Norman, revel in the joy of returning home to a three-bedroom haven boasting three distinct living areas. Alternatively, customize the space to feature four bedrooms and two inviting living rooms. The home is appointed with electric appliances, and the vibrant landscaping adds a delightful pop of color to the surroundings. Indulge in the charm of a sunroom, offering ample space to curl up with a good book or savor a cup of your favorite tea. The primary bedroom, conveniently located downstairs, is complemented by a spacious primary bath featuring tile floors. As you enter your home, a large staircase becomes a festive focal point during parties and proms. Experience the luxury of oversized bedrooms, one of which provides direct access to the bath upstairs. The terraced yard, adorned with a new fence, creates a picturesque and private outdoor retreat. Recent updates include a new HVAC system, ensuring your comfort and efficiency. Additionally, the seller is offering a generous $5000.00 designer allowance, providing you with the opportunity to personalize and enhance your living space to suit your unique style and preferences. Welcome home to comfort, versatility, and the allure of a carefully curated living space.
- Type:
- Single Family
- Sq.Ft.:
- 1,518
- Status:
- Active
- Beds:
- 4
- Lot size:
- 2.19 Acres
- Year built:
- 1965
- Baths:
- 2.10
- MLS#:
- 1103359
ADDITIONAL INFORMATION
Come view this amazing acreage in the Norman Moore area. This property is on 2.19 acres with a 30x40 insulated workshop and 3 stall loafing shed with electric and well for the building! Sellers have made the house to fit the needs of having a large family. Come and see all of the upgrades they have made on the interior. 2nd living room is now the primary suite with walkin closet and jetted tub. This home is located near all of the local ammenities in Norman and Moore. Make your appointment today.
- Type:
- Condo
- Sq.Ft.:
- 928
- Status:
- Active
- Beds:
- 2
- Lot size:
- 0.06 Acres
- Year built:
- 1976
- Baths:
- 1.10
- MLS#:
- 1103309
ADDITIONAL INFORMATION
This modern oasis is a 2-bedroom, 1.5-bathroom condo located on the second floor. Step into the spacious living room, greeted by vinyl hardwood-style floors & a ceramic tiled entry area. The open layout flows into the dining area, creating a wide-open space ideal for gatherings & everyday living. The living room features a large window, offering ample natural sunlight & a view of nature & the park, & a charming wood-burning fireplace adorned with blue ceramic tiles & a mantel, adding warmth & character to the room. The galley-style kitchen boasts black granite-style countertops, a black refrigerator, & all-new knobs on the white cabinets. The kitchen features an open bar area overlooking the dining area, providing a seamless flow for entertaining. Top-control built-in stainless steel dishwasher with four cycles & a stainless steel stove with a 5-element design & dehydrator oven function add modern convenience & just purchased July 2023. A pantry provides additional storage space. The kitchen features a new sink with a modern LED faucet & a new garbage disposal, adding to the modern upgrades. The hallway showcases wood-style tile flooring & provides ample storage with built-in cabinets & a closet. The bathroom offers a clean & refreshing space, featuring tile floors, a white vanity with ceramic counters, & a new faucet. Both bedrooms are spacious, with one offering 2 closets & a stackable washer and dryer. Both bedrooms offer ceiling fans & carpet flooring. The primary bedroom features a walk-in closet & a half bath. This condo also features modern upgrades, including fresh paint throughout, new door knobs, outlets, switches, cover plates & easy pull blinds. The vinyl flooring & carpet were recently upgraded, and installed in October 2022. The building is situated in front of Sunrise Park, offering a convenient location & a community garden on the southeast corner. Whether seeking an oasis or an investment, seize the opportunity to make it yours today!
- Type:
- Single Family
- Sq.Ft.:
- 1,878
- Status:
- Active
- Beds:
- 4
- Lot size:
- 0.26 Acres
- Baths:
- 2.00
- MLS#:
- 1103353
ADDITIONAL INFORMATION
Welcome to the beautiful St. James Park addition in south Norman. You will love this developing community! Located conveniently off of HWY 9, it is the perfect jumping off point for commuters. And it is just a skip over to OU for those who need to be close to campus. You are just minutes to all the amenities you could want or need in Norman, including the new south hospital campus. This 4-bedroom, 2-bathroom gem spanning 1878 square feet is located on a generous corner lot. Step inside to discover an inviting open floor plan designed for effortless living and entertaining. The spacious kitchen, a focal point of the home, boasts abundant storage, ensuring every culinary gadget finds its place. Adjacent, the dining area offers a picturesque view of the backyard, setting the scene for intimate family dinners or lively gatherings with friends. The laundry room is conveniently situated just off the garage, complete with a practical mud bench to keep your entryway organized and clutter-free. The master suite is a true retreat with a double sink vanity, a large tub, separate shower, linen closet, and an impressive walk-in closet with a built-in dresser. The three additional bedrooms offer both comfort and versatility, with built-in shelving in the closets providing storage to suit your lifestyle. Don't miss out on the chance to make this your new home. Schedule a showing today!
$445,000
2504 Everton Lane Norman, OK 73071
- Type:
- Single Family
- Sq.Ft.:
- 2,476
- Status:
- Active
- Beds:
- 4
- Lot size:
- 0.28 Acres
- Year built:
- 2024
- Baths:
- 3.00
- MLS#:
- 1103351
ADDITIONAL INFORMATION
Welcome to beautiful St. James Park addition in south Norman. You will love this developing community! Located conveniently off of HWY 9, it is the perfect jumping off point for commuters. And it is just a skip over to OU for those who need to be close to campus. You are just minutes to all the amenities you could want or need in Norman, including the new south hospital campus. Once this lovely home is complete, it will feature 4 bedrooms and 3 bathrooms. You will also love the covered patio and 3 car garage. This home has the perfect amount of room to spread out and make yourself at home for years to come!
$345,707
712 Lerkim Lane Norman, OK 73069
- Type:
- Single Family
- Sq.Ft.:
- 1,496
- Status:
- Active
- Beds:
- 3
- Year built:
- 2024
- Baths:
- 2.00
- MLS#:
- 1103321
ADDITIONAL INFORMATION
This home is full of ample storage and abundant natural light as well as beautiful wood flooring. The kitchen has a floating island, great views of the backyard, quartz countertops, and a gas range. The primary suite is designed with a large walk-in closet and dual quartz vanities, a large soaking tub, and a tiled shower. Every bedroom includes a ceiling fan to ensure optimal comfort and the home includes blinds to obtain maximum privacy. The home also has an upgraded landscaping package. Residents of the Greenleaf Trails neighborhood enjoy the convenience of quick access to I-35, The University of Oklahoma, and Tinker Airforce Base. Aside from its great location, Greenleaf Trails also features parks and playgrounds throughout the community, one mile of the 13-mile Legacy Trails that goes through Norman, a splashpad, ponds, and sports fields. Included features: * Peace-of- mind warranties * 10-year structural warranty * Guaranteed heating and cooling usage on most Ideal Homes * Fully landscaped front & backyard * Fully fenced backyard. Floorplan may differ slightly from completed home.
$389,376
3722 Cassidy Drive Norman, OK 73069
- Type:
- Single Family
- Sq.Ft.:
- 1,989
- Status:
- Active
- Beds:
- 4
- Year built:
- 2024
- Baths:
- 2.00
- MLS#:
- 1103300
ADDITIONAL INFORMATION
Welcome to this exquisite home that features an open layout, a private study, and a covered back patio. The mudroom, conveniently located off the garage entry, provides ample storage and organization space. Prepare to be captivated by the kitchen, adorned with stunning quartz countertops and built-in appliances, including a gas range. The main living areas flaunt elegant wood flooring and a cozy fireplace, creating an inviting atmosphere. The primary bedroom is generously sized, complemented by a luxurious primary bath featuring dual quartz vanities, a beautifully tiled shower, a relaxing soaking tub, and an expansive walk-in closet. With blinds included throughout and an upgraded landscaping package, this home truly embodies both functionality and style. Flint Hills homeowners will enjoy the convenience of being located on Tecumseh Road for quick and easy travel to the east or west side of Norman and the peacefulness of a quiet, family-friendly community. In Flint Hills, you can get to I-35 in five minutes, The University of Oklahoma in 10 minutes, and Tinker Airforce Base in less than 20 minutes! Future amenities in this community include fishing ponds, walking trails, a playground, a splash pad, and a soccer field! Included features: * Peace-of- mind warranties * 10-year structural warranty * Guaranteed heating and cooling usage on most Ideal Homes * Fully landscaped front & backyard * Fully fenced backyard. Floorplan may differ slightly from completed home.
$289,500
3328 Eaglerock Lane Norman, OK 73069
- Type:
- Single Family
- Sq.Ft.:
- 1,786
- Status:
- Active
- Beds:
- 4
- Lot size:
- 0.18 Acres
- Year built:
- 2014
- Baths:
- 2.00
- MLS#:
- 1102452
ADDITIONAL INFORMATION
This residence offers four bedrooms, two bathrooms, and a two-car garage, alongside access to a playground and one mile of the 13-mile Legacy Trails passing through Norman. Positioned conveniently on Tecumseh, it allows for swift access to both the East and West sides of Norman for easy commuting. Buyer to verify schools, sqft, etc. Seller/Broker
$309,900
602 Ozark Lane Norman, OK 73069
- Type:
- Single Family
- Sq.Ft.:
- 1,682
- Status:
- Active
- Beds:
- 3
- Lot size:
- 0.17 Acres
- Year built:
- 2022
- Baths:
- 2.00
- MLS#:
- 1103194
ADDITIONAL INFORMATION
Striking home on corner lot in Greenleaf Trails. Just one year old this home is barely lived in and ready for new owners. Wood look tile throughout with the exception of bedrooms. Open split plan with quartz countertops, herringbone laid back splashes and stainless appliances. You will love the huge pantry! Mudroom built-ins, separate laundry room and wonderful master suite with walk in closet. Covered back patio overlooking an ample back yard. Make your appointment today! Owner is licensed.

Copyright© 2024 MLSOK, Inc. This information is believed to be accurate but is not guaranteed. Subject to verification by all parties. The listing information being provided is for consumers’ personal, non-commercial use and may not be used for any purpose other than to identify prospective properties consumers may be interested in purchasing. This data is copyrighted and may not be transmitted, retransmitted, copied, framed, repurposed, or altered in any way for any other site, individual and/or purpose without the express written permission of MLSOK, Inc. Information last updated on {{last updated}}
Norman Real Estate
The median home value in Norman, OK is $276,864. This is higher than the county median home value of $159,200. The national median home value is $219,700. The average price of homes sold in Norman, OK is $276,864. Approximately 48.11% of Norman homes are owned, compared to 41.01% rented, while 10.87% are vacant. Norman real estate listings include condos, townhomes, and single family homes for sale. Commercial properties are also available. If you see a property you’re interested in, contact a Norman real estate agent to arrange a tour today!
Norman, Oklahoma has a population of 119,820. Norman is less family-centric than the surrounding county with 32.03% of the households containing married families with children. The county average for households married with children is 32.93%.
The median household income in Norman, Oklahoma is $53,733. The median household income for the surrounding county is $60,632 compared to the national median of $57,652. The median age of people living in Norman is 30.1 years.
Norman Weather
The average high temperature in July is 92.3 degrees, with an average low temperature in January of 26.9 degrees. The average rainfall is approximately 37.3 inches per year, with 4.3 inches of snow per year.
