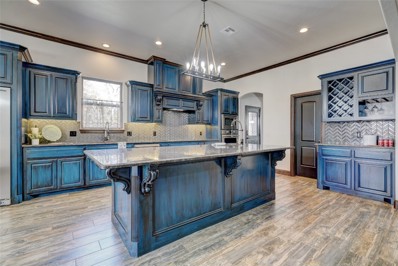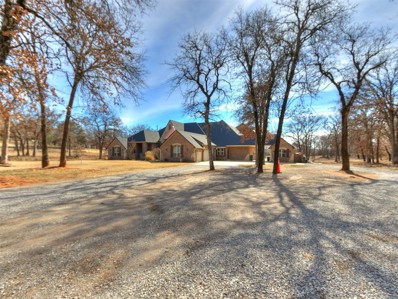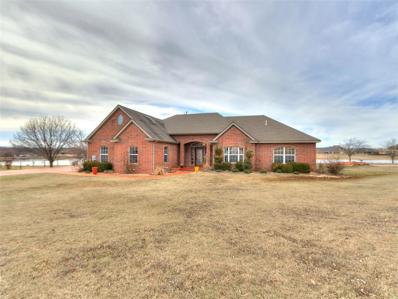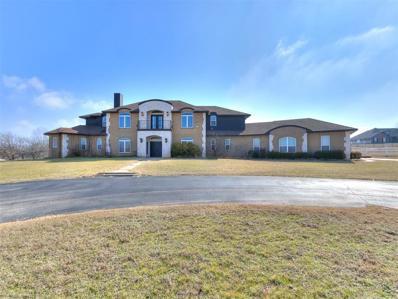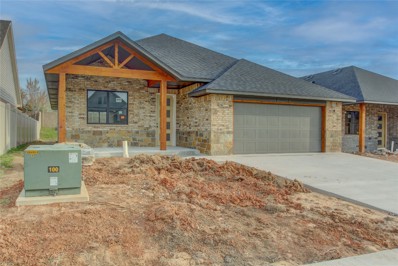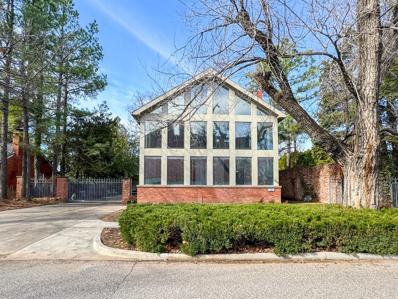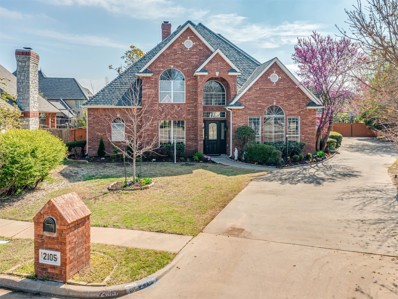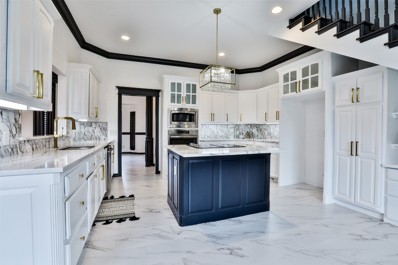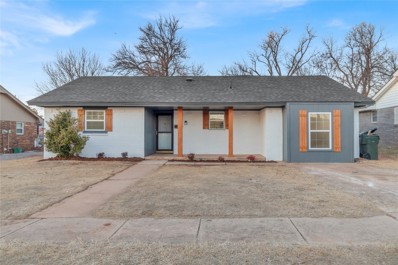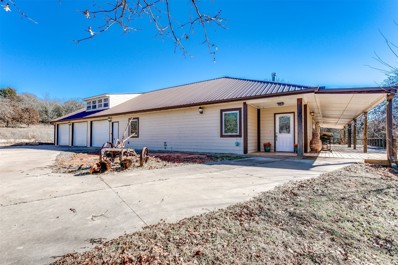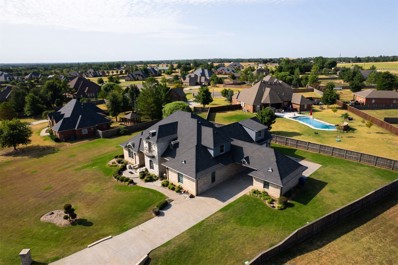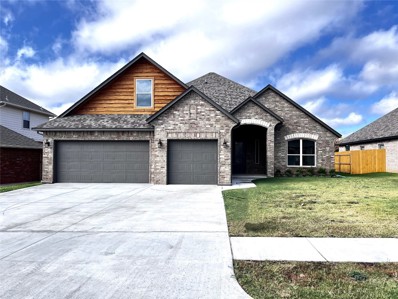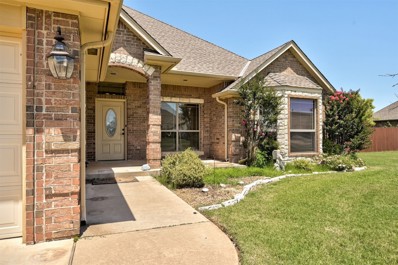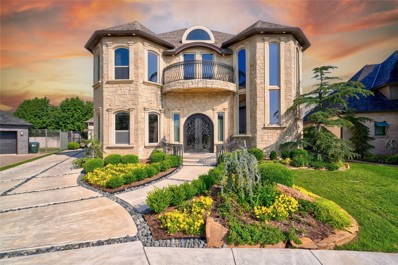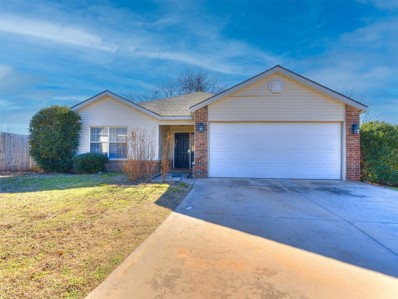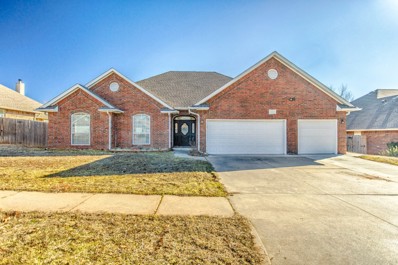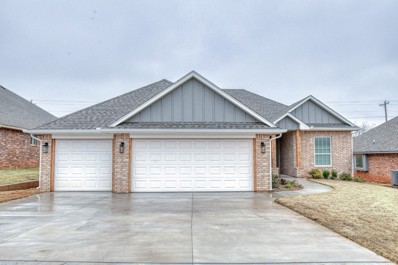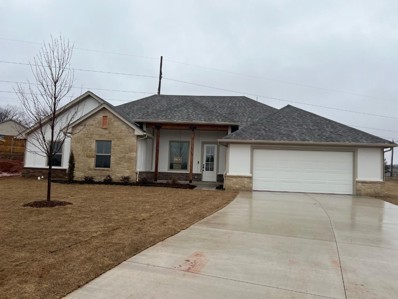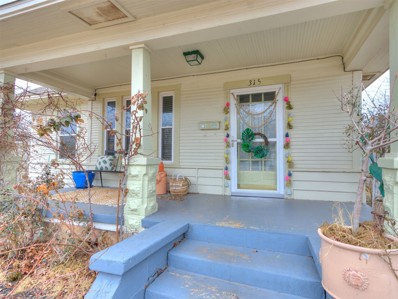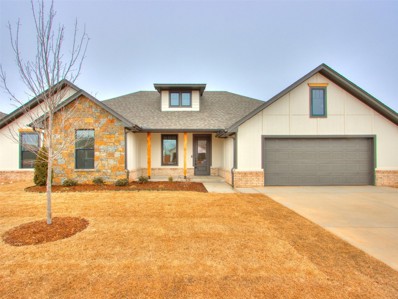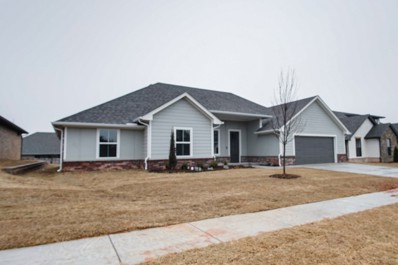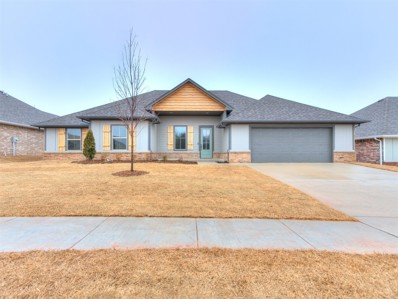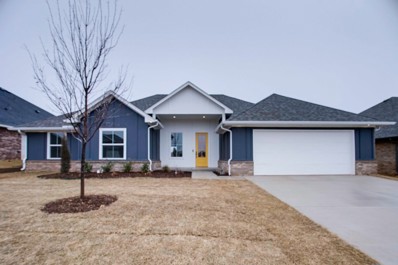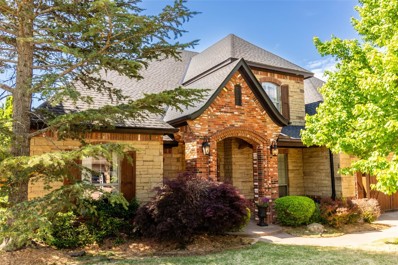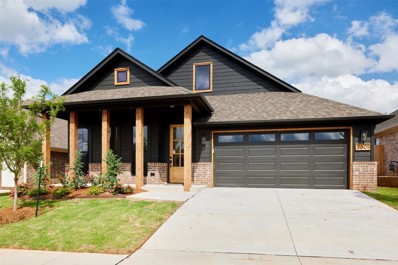Norman OK Homes for Sale
$950,000
1400 60th Avenue Norman, OK 73026
- Type:
- Single Family
- Sq.Ft.:
- 4,145
- Status:
- Active
- Beds:
- 4
- Lot size:
- 5.01 Acres
- Year built:
- 2018
- Baths:
- 3.10
- MLS#:
- 1098083
ADDITIONAL INFORMATION
The search is over for that perfect home!!! Beautiful custom home, on a gorgeous 5-acre wooded lot, with a 3000 sqft barn. Special attention was given when designing this gorgeous home. You are welcomed by the spacious foyer- to the right a beautiful dining room with built-in hutch. Ahead is the great room with vaulted ceiling, stone (Bioethanol) fireplace, built-in bookcases, & amazing natural light coming from the floor to ceiling windows with views of the majestic oaks out back. The kitchen is a chefâs dream with a huge island with prep sink, 2 pantryâs, gorgeous granite countertop, and built-in frig & freezer. The large main suite offers a private office (with built-in bookcase) & extra space for a private gym. The walk-in closet is what dreams are made ofâ built-ins & a secret room with gun safe. Bedrooms 2 & 3 are also located downstairs each with walk-in closets, private vanity & toilet-they share the shower. Upstairs is the massive 4th bedroom or game room with full bath & hobby room. We didnât forget the dogs- they have a room off the garage with access to the backyard. The large, covered patio (with hot tub) is the perfect place to entertain. New Roof (2024). There are 2 barns on property. The small barn (1400 sqft) has a HVAC, bathroom, & closed cell insulation can easily be converted back to a guest house. The large barn has 4- & 5-ton AC units, double insulated, and dedicated transformer. Welcome home!!
$1,250,000
5800 E Tecumseh Road Norman, OK 73026
- Type:
- Single Family
- Sq.Ft.:
- 6,414
- Status:
- Active
- Beds:
- 6
- Lot size:
- 9.96 Acres
- Year built:
- 2008
- Baths:
- 5.10
- MLS#:
- 1098181
ADDITIONAL INFORMATION
This incredible home on 10 partially wooded acres is a true masterpiece, offering a harmonious blend of luxurious living and natural beauty. With its carefully crafted design, breathtaking outdoor amenities, and thoughtful interior spaces, this property invites you to experience a lifestyle where every detail has been considered for your utmost comfort and enjoyment. As you approach, a picturesque scene unfolds â the front of the property is veiled by a lush canopy of trees, guiding you along a winding drive that leads to a luxurious residence. The interior offers a multitude of spaces to cater to various interests. A large office offers a courtyard private entrance, an exercise room with a private patio is perfect for fitness enthusiasts, and the media room with elevated seating ensures a cinematic experience at home. The game room with a wet bar provides an ideal setting for entertainment, and a large loft living area with a library wall of bookshelves and balcony access allows for relaxation while enjoying panoramic views of the surroundings. This home boasts a total of 6 bedrooms, with 3 of them being ensuites and 2 sharing a true jack & jill bathroom. The owner's ensuite is a sanctuary on its own, featuring a bonus room with built-ins, providing a private retreat within the home. The thoughtful design extends to the outdoor living spaces, with a total of 5 patios/balconies, and a courtyard providing ample opportunities to immerse yourself in the beauty of nature surrounding the property. The focal point of the backyard is an awe-inspiring pool, complete with a grand stone waterfall, a thrilling slide, and a relaxing spa. The surrounding landscape is adorned with majestic trees, creating a perfect balance between nature and luxury. Additionally, there is open pasture land that offers stunning views or could be utilized for keeping animals.
- Type:
- Single Family
- Sq.Ft.:
- 2,919
- Status:
- Active
- Beds:
- 3
- Lot size:
- 1.54 Acres
- Year built:
- 2004
- Baths:
- 2.10
- MLS#:
- 1098115
ADDITIONAL INFORMATION
Explore Tuscan-style living in this custom-built 2,919 sqft home on 1.5 acres, gated community off Osage Hwy 9. Revel in stained concrete floors, open floor plan, personal well, and storm cellar. Spacious suite with lake view, bonus room upstairs. Garage with painted floors, and windows. Backyard lake access. Serenity and convenience await!
$1,150,000
2701 36th Se Avenue Norman, OK 73026
- Type:
- Single Family
- Sq.Ft.:
- 5,234
- Status:
- Active
- Beds:
- 5
- Lot size:
- 10 Acres
- Year built:
- 2007
- Baths:
- 4.20
- MLS#:
- 1097940
ADDITIONAL INFORMATION
A privately gated circle drive welcomes you to this expansive 5234 sq ft estate nestled on 10 acres with vinyl fencing, offering luxury and functionality at every turn. With 5 bedrooms and 6 bathrooms, each bedroom features its own ensuite. The property includes a 695 sq ft private guest house with a full kitchen, as well as a 96x42 ft cooled barn with office space, stables, and wash and tac room suitable for horses and cows. Inside, discover wood floors gracing the main living spaces, such as the office, formal dining room, and a spacious living room with a two-story view and abundant natural light. The kitchen is a chef's dream with an eat-in island, eat-in bar, walk-in pantry, and ample storage. A second living space off the kitchen adds to the home's charm. The giant master bedroom boasts a walk-around soaking tub, double-sided walk-in shower, double vanities, and two toilets. Outside enjoy the view from a private balcony or the covered patio overlook a large saltwater pool and the vast 10-acre expanse. Welcome to a haven where luxury meets country living!
- Type:
- Single Family
- Sq.Ft.:
- 1,823
- Status:
- Active
- Beds:
- 3
- Lot size:
- 0.14 Acres
- Year built:
- 2024
- Baths:
- 2.00
- MLS#:
- 1097525
ADDITIONAL INFORMATION
Ready soon in Hallbrooke! Another charming bungalow you will want to call home. This villa plan offers approximately 1823 sq/ft with 3 bedrooms, an office, 2 full bathrooms, and a 2-car garage. This popular flowing layout is the perfect combination of openness yet with designated rooms. All the amenities and quality you would expect in Hallbrooke, but under $400,000. The kitchen offers plentiful quartz countertops, over/under cabinet lighting, stainless appliances, and a full pantry. The primary bedroom offers separate double vanities, spacious shower with a bench, and a large walk-in closet. Additional features include 16 SEER AC with with a 96% gas furnace, a garage door opener with keypad, interior insulated party walls for reduced sound, low E windows, net and blow insulation with R38 blown attic, full guttering, and a sprinkler system.
$850,000
514 College Avenue Norman, OK 73069
- Type:
- Single Family
- Sq.Ft.:
- 3,500
- Status:
- Active
- Beds:
- 3
- Lot size:
- 0.24 Acres
- Year built:
- 1930
- Baths:
- 4.00
- MLS#:
- 1097839
ADDITIONAL INFORMATION
Truly a unique property just to the west of the OU School of Music and in the McKinley school district. Originally a 4 bedroom home, some walls have been removed to create larger living spaces. There is a full bathroom downstairs and there could be another bedroom. Its also a great home for entertaining. Part of the basement is finished with closets and tile floor-it isn't included in the square footage. Structural support to the house was added in the basement. Also the roof had wood rafters replaced for stability. The lot to the north belongs to OU and is being made into a park. Beautiful yard with koi pond.
$784,900
2105 Wyckham Place Norman, OK 73072
- Type:
- Single Family
- Sq.Ft.:
- 4,263
- Status:
- Active
- Beds:
- 4
- Lot size:
- 0.32 Acres
- Year built:
- 1996
- Baths:
- 4.20
- MLS#:
- 1097649
ADDITIONAL INFORMATION
EXTRAORDINARY, FULLY RENNOVATED, WEST-SIDE Norman Home, with SPARKLING, NEWLY RENOVATED POOL and JACUZZI. You will be in awe of the grand two-story entry with a soaring staircase, the huge two-story living room with floor to ceiling windows & the beautifully remodeled kitchen. This home offers the perfect setting for entertaining and hosting all your family and friends. 4262 SF (mol), 4 (or 5) bedrooms (MASTER BR on FIRST FLOOR BR 2-5 UPSTAIRS), 4 full & 2 half bathrooms ***ALL BEDROOMS HAVE ENSUITE BATHROOMS & WALK-IN CLOSETS*** Spacious master suite w/sitting area on main floor w/access to patio, large, private study w/built-in shelving & desk, formal dining, formal living, game/flex room/BR 5 ***flex room/BR 5 could be a 2nd master--or mother-in-law suite upstairs*** work-out room, upstairs patios, sunroom, greenhouse by the pool, plenty of green space, oversized 3 car garage with underground safe room. ***Owners JUST completed a fabulous, FULL renovation & spared no expense--all for YOU to enjoy!*** Note the new master bathroom, new kitchen, new paint (all walls/trim/crown/cabinets), new flooring throughout (wood-plank tile on main, new carpet upstairs), new lighting, new updates in all bathrooms, new mosaic pool tile, ring doorbell, surround speakers, and so much more...roof & HVAC also newer! This is a home dreams are made of. Schedule your exclusive showing today!
- Type:
- Single Family
- Sq.Ft.:
- 4,172
- Status:
- Active
- Beds:
- 5
- Lot size:
- 0.23 Acres
- Year built:
- 2002
- Baths:
- 3.10
- MLS#:
- 1097531
ADDITIONAL INFORMATION
Fall in love with this gorgeous, better than new, remodeled home in the heart of the renowned Brookhaven Addition! With 5 true bedrooms, (appraisal says 6) 3 1/2 baths, 3 laundry areas, a living room downstairs AND upstairs, study with built in shelving and storage, beautifully updated spa-like primary bath with commercial grade LED lighting, and a large, completely revamped kitchen, this home is a show stopper. Not to mention the two guest bedrooms downstairs with bathroom, and the dining room, in addition to the breakfast area and donât forget the pool, spa, pergola and fire pit in the backyard! Close proximity to elementary school New Metal/Composite Roof Heated pool and hot tub run from an app!
$235,000
1603 Pinewood Drive Norman, OK 73071
- Type:
- Single Family
- Sq.Ft.:
- 1,722
- Status:
- Active
- Beds:
- 5
- Lot size:
- 0.17 Acres
- Year built:
- 1972
- Baths:
- 2.10
- MLS#:
- 1097473
ADDITIONAL INFORMATION
Introducing an exceptional 5-bedroom, 2.5-bathroom property with a unique double dining option in one of the bedrooms. Boasting 1,722 square feet, this home offers backyard access and recent upgrades including a new roof, hvac system, all windows are brand new, water tank, and stainless-steel appliances. Fresh interior and exterior paint, new flooring, light fixtures, plumbing, windows, and bedroom carpeting complete the modern makeover. Located less than 10 minutes from OU Campus, this home combines convenience and luxury. Schedule a viewing today and make it yours!
- Type:
- Single Family
- Sq.Ft.:
- 3,152
- Status:
- Active
- Beds:
- 4
- Lot size:
- 10.07 Acres
- Year built:
- 2013
- Baths:
- 3.00
- MLS#:
- 1096840
ADDITIONAL INFORMATION
Welcome to your dream retreat on this expansive 10-acre property just down the road from Lake Thunderbird. It features a 3152 square foot single-story home with an additional 800 square feet of unfinished bonus space, which includes a half bathroom, above the garage. Step inside to discover a haven of sophistication with spray foam insulation ensuring optimal energy efficiency. The metal, no-maintenance roof adds durability and aesthetic appeal, and 2 hot water heaters will ensure an uninterrupted flow of warmth throughout the residence. The residence has 4 spacious bedrooms and 3 full baths, with granite countertops in each bathroom and the kitchen. The heart of this home lies in the giant kitchen, where a 4x9 custom granite island takes center stage. A generously sized kitchen breakfast nook provides the perfect spot to enjoy morning coffee or casual meals. Entertain guests in the formal dining area and 2 family rooms, creating cherished memories in these inviting spaces. Direct access from the kitchen leads to a 1600 square foot covered deck, offering breathtaking views of the surrounding trees and fields. The property is equipped with a 3-car attached garage for easy access, while a detached 2-car garage/shop provides ample space for all your toys and storage needs. This home is more than just a dwelling; it's a quiet retreat that is spacious and functional, offering a lifestyle of unparalleled comfort and natural beauty. Don't miss the opportunity to make this property your own haven in the midst of nature's wonders. ***2.5% assumable loan for qualified VA buyer***
$750,000
320 S Lysbeth Court Norman, OK 73093
- Type:
- Single Family
- Sq.Ft.:
- 4,490
- Status:
- Active
- Beds:
- 4
- Lot size:
- 0.75 Acres
- Year built:
- 2008
- Baths:
- 4.10
- MLS#:
- 1097367
ADDITIONAL INFORMATION
Located serenely at the end of a cul-de-sac in the coveted Sunset Ridge Estates, this bespoke residence is a testament to luxurious living. Set on a sprawling 3/4 acre lot, this custom home boasts an impressive 4,490 sq. ft. of meticulously designed living space. The exterior is adorned with a 3-car garage, a convenient 1-car porte-cochere, and a covered patio, providing both practicality and aesthetic appeal. Safety and peace of mind are paramount, as evidenced by the reinforced concrete safe room/storm shelterâan invaluable feature during inclement weather. The interior exudes sophistication, showcasing extensive ash millwork and custom cabinetry throughout. The thoughtful floor plan includes a ground floor primary bedroom suite, ensuring convenience and privacy, while three additional versatile spaces offer flexibility as bedrooms or a media room. An elegant entry unfolds through a formal curved staircase and a second private staircase, providing secure access via the garage. The two-story foyer sets the tone for the home's grandeur, enhanced by a Juliet balcony overlooking the space. The open living, kitchen, and dining areas feature a majestic cast-stone fireplace and 12-foot tray ceilings, creating an atmosphere of refined comfort. The kitchen, a culinary enthusiast's dream, boasts stainless steel appliances and two expansive granite-topped islandsâan ideal setting for both meal preparation and family gatherings. This residence is not only a visual masterpiece but also offers practicality, with excellent Norman schools and school bus eligibility. Experience the epitome of elegant design and functional living in this exceptional home, where every detail has been carefully crafted to elevate the quality of life.
- Type:
- Single Family
- Sq.Ft.:
- 2,464
- Status:
- Active
- Beds:
- 4
- Lot size:
- 0.2 Acres
- Year built:
- 2023
- Baths:
- 3.00
- MLS#:
- 1096825
ADDITIONAL INFORMATION
BRAND NEW HOME READY TO MOVE-IN! This is your chance to join a vibrant up and coming community. Situated in the beautiful Siena Springs with quick access to Hwy. 9 and OU. Beautiful country like setting with all the conveniences of living in the heart of Norman. $4000 BUILDER INCENTIVES available to do what you choose! Spaciously designed one and a half story split plan, this home showcases a remarkable open concept living, kitchen & dining area. Step into this gorgeous home and be greeted with low maintenance rich wood look ceramic tile and open concept living. Take your time to enjoy the luxury details in the kitchen with cabinets reaching the ceiling, vent hood that vents outside, farmer's sink & stainless steel built-in appliances. Spacious laundry room has several cabinets for extra storage & folding area. The spacious primary suite has a large bathroom that features 3 cm. granite top vanity with 2 sinks, several cabinets for linen, open walk-in shower, relaxing tub, water closet and walk-in closet with seasonal racks. The 2 secondary bedrooms, with a bathroom in between, are thoughtfully positioned on the opposite side. Additional bedroom/study option also on first floor is conveniently located at the front of the home with the upstairs being a bonus/ extra living/bedroom option with a full bathroom upstairs. Warranties include a 1 yr. Limited Builder's, Termite, Shingle, Appliance Manufacturers.
- Type:
- Single Family
- Sq.Ft.:
- 2,480
- Status:
- Active
- Beds:
- 3
- Lot size:
- 0.58 Acres
- Year built:
- 2008
- Baths:
- 3.00
- MLS#:
- 1097205
ADDITIONAL INFORMATION
Welcome to this exquisite home, nestled on a sprawling one-acre lot in a charming community with fantastic amenities, including a pool. As you approach the home, the three-car garage stands ready to accommodate your vehicles and provide ample storage space. Upon entering, you'll be greeted by the timeless charm of the wood floors and crown molding that adorn the main living areas. The living room is a true showstopper, featuring an abundance of windows that bathe the space in natural light, creating a warm and inviting ambiance. The focal point of the room is the beautiful fireplace, which provides the perfect setting for cozy evenings. The spacious kitchen is a chef's dream, offering a large island and a breakfast bar that is perfect for both meal preparation and casual dining. High-quality stainless steel appliances add a touch of sophistication, while the large pantry ensures you'll have plenty of space to store all your culinary necessities. The home also features a well-appointed office, providing a private and comfortable space to focus on work or creative endeavors. The laundry room is equally impressive, featuring cabinets and a sink, making laundry chores a breeze and providing an organized and stylish space. The primary suite is a luxurious retreat, featuring a tray ceiling that adds a touch of elegance. The primary bath is equally impressive, with a tiled shower, double vanities offering plenty of storage space, and a relaxing garden tub where you can unwind after a long day. Step outside onto the covered back patio and experience a blissful connection with nature. The spacious yard provides endless possibilities for outdoor activities, gardening, and creating your own personal oasis. Don't miss the chance to make this stunning property your forever home.
$925,000
3821 Danfield Lane Norman, OK 73072
- Type:
- Single Family
- Sq.Ft.:
- 5,340
- Status:
- Active
- Beds:
- 4
- Lot size:
- 0.28 Acres
- Year built:
- 2009
- Baths:
- 4.20
- MLS#:
- 1097108
ADDITIONAL INFORMATION
Builder-owned home with luxury throughout. From the moment you enter this home, elegance and lavishness await. From the sweeping front staircase and chefâs kitchen with prep sink to the primary suite featuring a generously sized bathroom and closet, this home has everything you need to relax in comfort. The main levelâs sparkling floors flow throughout alongside an expertly appointed office, sitting room w/ fireplace, formal dining room, two powder baths for guests, & a large open kitchen, living, & bar. The backyard boasts a saltwater pool, built-in firepit, & a view open land where horses graze. Upstairs youâll find three oversized bedrooms with ensuites, a game room, bonus space, hobby room, and built-in beverage center. A second back staircase to the upstairs can be accessed through the 4 car garage complete with storm shelter and backyard access. This home offers the perfect balance between traditional and modern with all the luxury you would expect in a Brookhaven home.
- Type:
- Single Family
- Sq.Ft.:
- 1,587
- Status:
- Active
- Beds:
- 3
- Lot size:
- 0.23 Acres
- Year built:
- 1999
- Baths:
- 2.00
- MLS#:
- 1096144
ADDITIONAL INFORMATION
Adorable home that backs to the neighborhood pond nestled on a quiet cul de sac. The sunset views from the back deck are stunning! Conveniently located in Northeast Norman with easy access to restaurants, highways, OU and so much more. This home is perfect for the first time home buyer with a large living room, 3 spacious bedrooms, brand new roof and siding in 2022 and the furnace was replaced in 2015. The backyard is huge with a deck perfect for entertaining.
- Type:
- Single Family
- Sq.Ft.:
- 2,664
- Status:
- Active
- Beds:
- 4
- Lot size:
- 0.21 Acres
- Year built:
- 1996
- Baths:
- 2.10
- MLS#:
- 1096907
ADDITIONAL INFORMATION
Stunning updated home with new roof, granite counters & updated lighting in Hawthorne place in Central N Norman. Great floor plan with all the beds & baths on the main floor and a large bonus room with closets & wet bar upstairs. The Bonus/media room can also function as a 5th bedroom has closets & a door. Oversized above ground storm shelter safe recently installed on side patio which is easily accessed from the back door of the garage. Hard to find home in low turnover neighborhood with community pool. Main living room has a gas fireplace, walk in closet under stairs & corner nook could also accommodate a desk. Oversized dining room can fit large tables & has a built in hutch. Remodeled kitchen has pantry, breakfast bar, newer appliances & fridge remains with home as well as washer & dryer. Lots of extra storage is featured in this custom home. Brand new water heater just installed.
$334,440
3208 Valley Hollow Norman, OK 73071
- Type:
- Single Family
- Sq.Ft.:
- 2,093
- Status:
- Active
- Beds:
- 3
- Lot size:
- 0.23 Acres
- Year built:
- 2022
- Baths:
- 2.10
- MLS#:
- 1096611
ADDITIONAL INFORMATION
SPRING INTO A NEW HOME! Bright & Open & Designed with Style, Function and Comfort as the keys to making it a special home for you. When entering, your eye will be drawn to the pretty fireplace, great big island with room for bar stools, well-equipped kitchen with gas range, pantry, and a large dining area. Double doors lead to study, powder bath close by. The PRIMARY suite is spacious, with a true walk-in shower, separate soaking tub, dbl vanities. Huge Closet adjoins the laundry room for convenience. Split plan with 2 beds and full bath opposite side. Mudbench by the garage, Blinds and ceiling fans. Outside, large covered back patio. Added privacy fence splits the huge back yard with main level by the house and the easement portion behind to second fence line. Note: Lowest price new home with 3 car garage in Norman too! Easy to OU, Weather Center and more.
- Type:
- Single Family
- Sq.Ft.:
- 2,057
- Status:
- Active
- Beds:
- 4
- Lot size:
- 0.33 Acres
- Year built:
- 2023
- Baths:
- 2.10
- MLS#:
- 1095791
ADDITIONAL INFORMATION
Don't miss out on this incredible offer for a new built house with $10,000 closing cost. Take advantage of this deal before it's gone! This newly constructed home offers a spacious and modern living experience with 4 bedrooms and 2.5 bathrooms. As you enter the home, you'll step into the living area, which features a gas fireplace, creating a cozy and welcoming atmosphere. The living area seamlessly flows into the kitchen and dining space, both adorned with wood-like flooring, giving a warm and inviting feel to these spaces. The kitchen is equipped with stainless steel appliances, combining style and functionality to enhance your cooking experience. The master bedroom is a highlight of the home, with a convenient connection to a walk-in closet and a laundry entrance. This setup ensures easy access to your wardrobe and laundry needs, adding convenience to your daily routine. The master bedroom also includes a spacious walk-in closet designed to accommodate both his and her storage needs. Additionally, the master bathroom boasts a good-sized shower area, creating a relaxing and rejuvenating space. In addition to the bedrooms and living areas, this home features a pocket office, providing a dedicated workspace for those who work from home or need a quiet area for studying. The home offers a two-car garage, providing sheltered parking for vehicles. Additionally, the large driveway offers ample space to park 4 more cars. This guarantees plenty of parking space for residents and guests. Furthermore, the home is designed with energy efficiency in mind, incorporating features such as a waterless tank and overall energy-saving measures. These additions make the home more environmentally friendly and help in reducing utility costs.
$209,900
315 E Daws Street Norman, OK 73069
- Type:
- Single Family
- Sq.Ft.:
- 1,276
- Status:
- Active
- Beds:
- 3
- Lot size:
- 0.24 Acres
- Year built:
- 1920
- Baths:
- 1.00
- MLS#:
- 1096265
ADDITIONAL INFORMATION
Assumable loan at 3.375% interest rate! Step into a piece of history with this charming home, less than a mile from the University of Oklahoma. Nestled in a cul-de-sac, it seamlessly combines historical character with modern updates. The updated kitchen and bathroom add contemporary flair, while the large lot provides ample outdoor space. A unique blend of old-world charm and convenience, all within walking distance to downtown Norman and a short bike ride to campus. The flex space offers either the convenience of a work from home office space or third bedroom if needed. The large storage shed in the backyard provides great storage. This would make for a wonderful rental come football season!
- Type:
- Single Family
- Sq.Ft.:
- 2,057
- Status:
- Active
- Beds:
- 4
- Lot size:
- 0.21 Acres
- Year built:
- 2023
- Baths:
- 2.10
- MLS#:
- 1096083
ADDITIONAL INFORMATION
This newly constructed home is located in an established neighborhood - Summit Valley - near 24th and Hwy 9. You will love the covered porch, the exposed beams and cathedral ceiling in the living room, the gas log fireplace, and the open feel when you come through the front door. The kitchen features quartz countertops, custom cabinets, stainless steel built-in appliances, and a pantry. The ownerâs suite is spacious and has his/her vanities, a tile walk-in shower, and a huge custom closet with direct access to the laundry room. This home has wood-like tile in the entry/living/dining/kitchen, a study nook with a built-in desk and bookshelves in the hall, and a covered patio. Other features include a drop zone with built-in cubbies and oversized garage that has room for a workspace or a 3rd car, and a rain bird sprinkler system. BUILDER IS OFFERING to pay $10,000 toward buyer's closing costs/prepairds with acceptable offer.
- Type:
- Single Family
- Sq.Ft.:
- 2,213
- Status:
- Active
- Beds:
- 4
- Lot size:
- 0.21 Acres
- Year built:
- 2023
- Baths:
- 2.10
- MLS#:
- 1096664
ADDITIONAL INFORMATION
Builder is offering $10,000 paid toward buyer's closing costs. This new construction home combines functionality, convenience, and style. Special features include a pocket office for working from home or if you simply need a quiet spot to organize your life. The mudroom is a great way to keep the outdoors from tracking in. The tandem garage is perfect for stashing tools, sports equipment, or seasonal items. This home also includes a walk in pantry, tankless hot water heater and a Rain Bird sprinkler system. A one year home-builder warranty is included.
- Type:
- Single Family
- Sq.Ft.:
- 2,057
- Status:
- Active
- Beds:
- 4
- Lot size:
- 0.21 Acres
- Year built:
- 2023
- Baths:
- 2.10
- MLS#:
- 1095890
ADDITIONAL INFORMATION
$10,000 TOWARDS BUYERS CLOSING COSTS!!! Welcome to this stunning new construction home, boasting 4 bedrooms and 2.5 baths, offering a perfect blend of modern luxury and thoughtful design. The exterior presents beautiful curb appeal, adorned with cedar shutters, and three-car tandem garage. Step inside to discover the main living space with wood-like tile flooring, and corner fireplace creating a warm and inviting atmosphere. The living space seamlessly flows into the kitchen, a chef's delight with an eat-in island, corner pantry, and herringbone backsplash. The kitchen also provides space for a dining table, making it perfect for both casual meals and formal gatherings. You will find the spacious primary bedroom is a true retreat with an ensuite bathroom that defines elegance. The bathroom features a standalone tub, a walk-in shower with gorgeous tile, and a large walk-in closet adds convenience and style to this private sanctuary. Additional features include a mudroom with a catch-all space for backpacks, jackets, and more, ensuring organization and practicality in this thoughtfully designed home.
- Type:
- Single Family
- Sq.Ft.:
- 1,995
- Status:
- Active
- Beds:
- 4
- Lot size:
- 0.2 Acres
- Year built:
- 2024
- Baths:
- 2.10
- MLS#:
- 1095938
ADDITIONAL INFORMATION
Builder is offering $10000 paid toward buyer's closing costs. New construction one level home with a family friendly layout ready for you and your crew! Take note of special features like a tankless hot water heater, mudroom with cubbies, pocket office, rain bird sprinkler system, walk-in pantry and extra roomy garage which will hold a 3rd car parked tandem or offer an extra space for storage. The spacious primary bedroom easily accommodates a king size bed and 2 nightstands. The fixtures and finishes are top notch! The open plan and soaring ceilings make this home live big!
$769,900
4504 Greystone Lane Norman, OK 73072
- Type:
- Single Family
- Sq.Ft.:
- 4,235
- Status:
- Active
- Beds:
- 4
- Lot size:
- 0.2 Acres
- Year built:
- 2004
- Baths:
- 3.00
- MLS#:
- 1095696
ADDITIONAL INFORMATION
**Back on the market due to no fault of the sellers!!** Located within walking distance to Truman Elementary, this 4 (or 5) bedroom residence is true luxury living. Master bed/bath located downstairs. Additional bed & bath located on first floor (perfect for guest room or MIL option). The newly remodeled kitchen features a 6-burner gas cooktop, Jenn-Air double ovens, a walk-in pantry, and a large island. Enjoy the warmth and charm of three fireplaces, including a romantic master fireplace and a poolside fireplace, creating the perfect ambiance for any occasion. Step into your private retreat with a pool, hot tub, and a beautifully landscaped backyard. The outdoor kitchen with granite countertops is perfect for entertaining, while the travertine covered patio provides a relaxing space. The large upstairs game room doubles as a 5th bedroom, if desired, offering flexibility for your family's needs. The home features a large utility room, balcony with pool view, abundant storage with walk-in attic, executive study with cedar beam ceiling, additional upstairs media room (not including the playroom that could also serve as a bedroom, if desired). Come check this one out before it's gone!
$364,870
3801 Hardy Drive Norman, OK 73069
- Type:
- Single Family
- Sq.Ft.:
- 1,710
- Status:
- Active
- Beds:
- 2
- Lot size:
- 0.13 Acres
- Year built:
- 2023
- Baths:
- 2.00
- MLS#:
- 1095538
ADDITIONAL INFORMATION
If you are tired of having rooms in your home that you don't even use, this floor plan is for you. So many times when people are rightsizing their lives they no longer need 3 bedrooms. This 2 bedroom floor plan focuses on the entertaining space and Master Retreat. The kitchen makes a bold statement and overlooks the dining and living room. The Primary Bedroom allows a great place to relax and unwind from the day and the closet still allows you to have all the clothes your heart desires. The secondary bedroom is perfect for the occasional guest or can easily be used as a study. Discover the epitome of vibrant living at The Springs at Flint Hills, Landmark Fine Homes' premier nestled in the heart of Norman. Homes in this community range from approximately 1600 to 2150 square feet in size, offering various options to suit different preferences. This community offers resort-style amenities, engaging social opportunities, and low-maintenance living. Embrace a new chapter of joy, camaraderie, and relaxation as you explore the exceptional homes and enriching activities tailored to your interests. Experience the pinnacle of The Springs at Flint Hills â your dream destination awaits. â schedule a tour today. O/A

Copyright© 2024 MLSOK, Inc. This information is believed to be accurate but is not guaranteed. Subject to verification by all parties. The listing information being provided is for consumers’ personal, non-commercial use and may not be used for any purpose other than to identify prospective properties consumers may be interested in purchasing. This data is copyrighted and may not be transmitted, retransmitted, copied, framed, repurposed, or altered in any way for any other site, individual and/or purpose without the express written permission of MLSOK, Inc. Information last updated on {{last updated}}
Norman Real Estate
The median home value in Norman, OK is $276,864. This is higher than the county median home value of $159,200. The national median home value is $219,700. The average price of homes sold in Norman, OK is $276,864. Approximately 48.11% of Norman homes are owned, compared to 41.01% rented, while 10.87% are vacant. Norman real estate listings include condos, townhomes, and single family homes for sale. Commercial properties are also available. If you see a property you’re interested in, contact a Norman real estate agent to arrange a tour today!
Norman, Oklahoma has a population of 119,820. Norman is less family-centric than the surrounding county with 32.03% of the households containing married families with children. The county average for households married with children is 32.93%.
The median household income in Norman, Oklahoma is $53,733. The median household income for the surrounding county is $60,632 compared to the national median of $57,652. The median age of people living in Norman is 30.1 years.
Norman Weather
The average high temperature in July is 92.3 degrees, with an average low temperature in January of 26.9 degrees. The average rainfall is approximately 37.3 inches per year, with 4.3 inches of snow per year.
