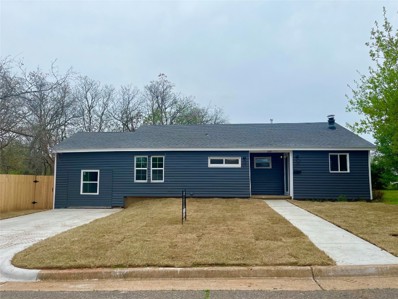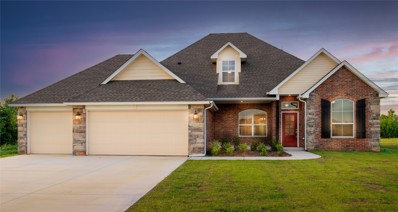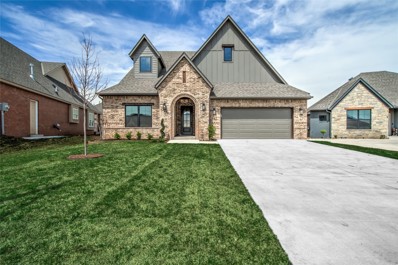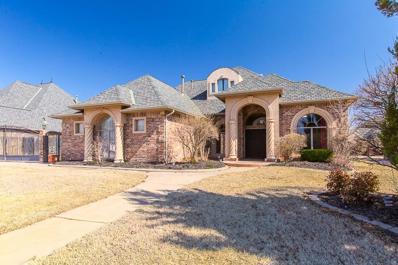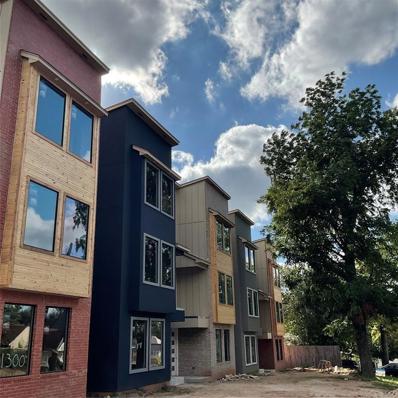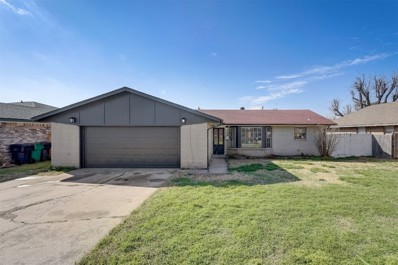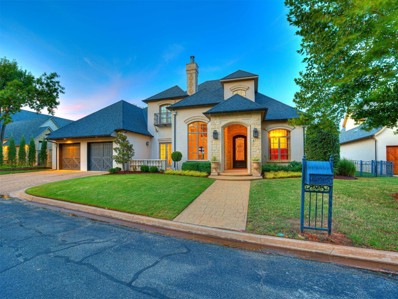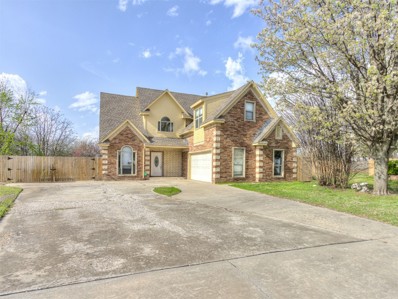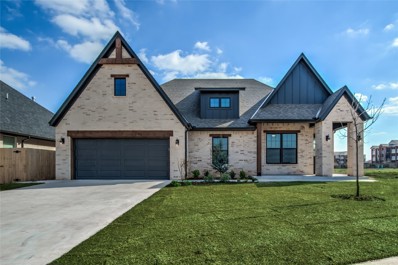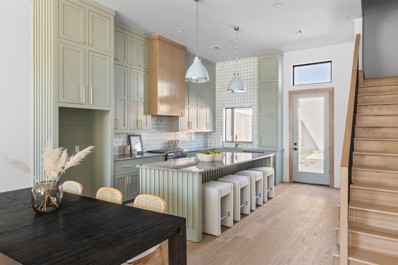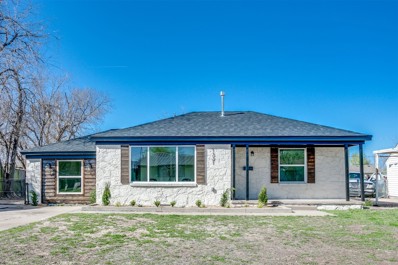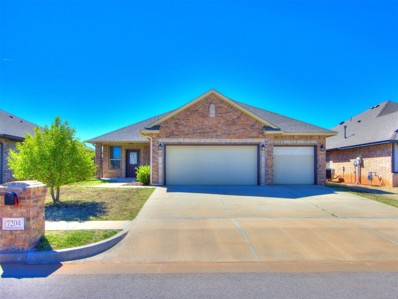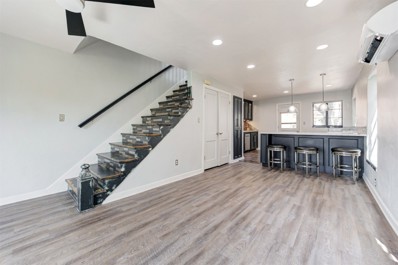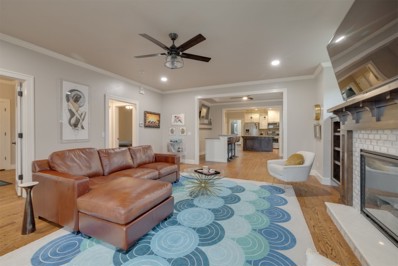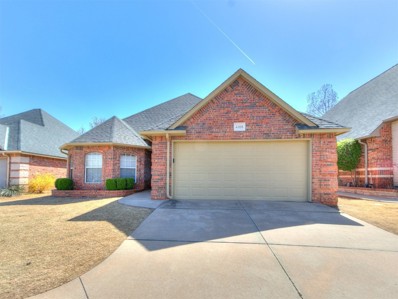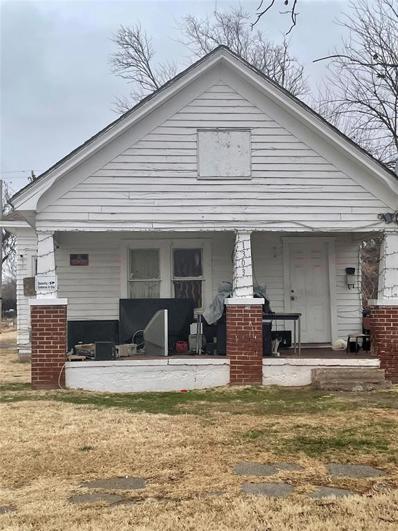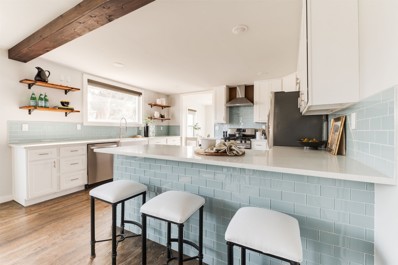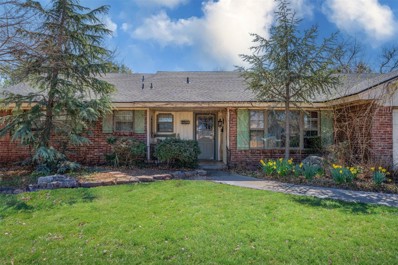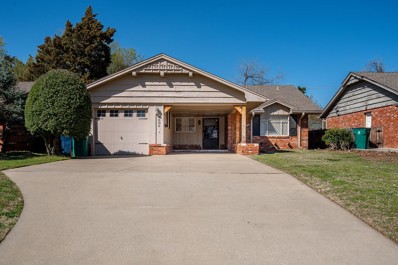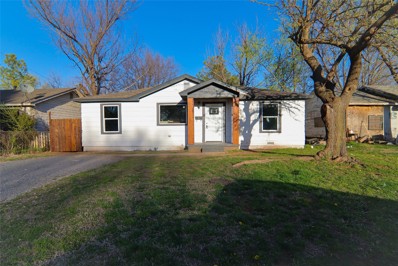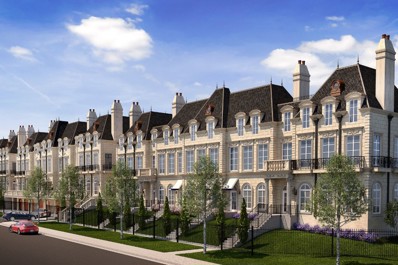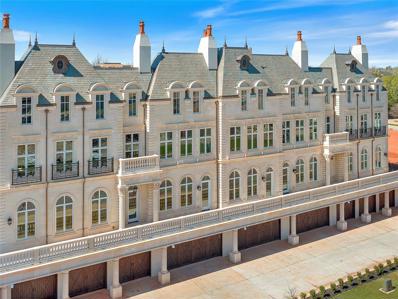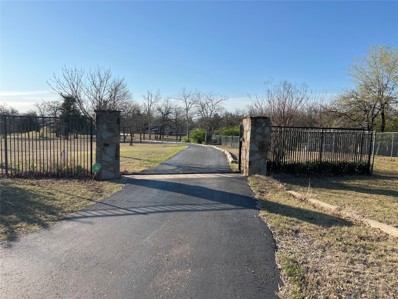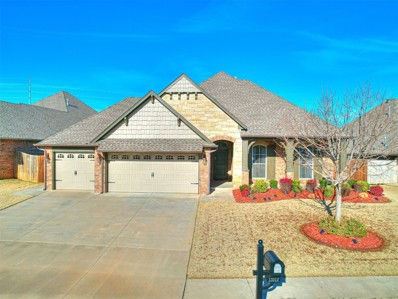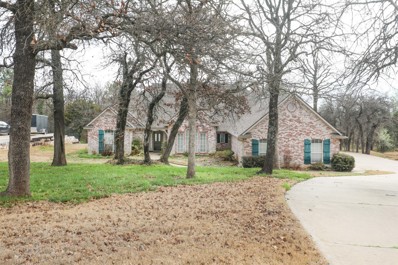Oklahoma City Real EstateThe median home value in Oklahoma City, OK is $229,500. This is higher than the county median home value of $131,800. The national median home value is $219,700. The average price of homes sold in Oklahoma City, OK is $229,500. Approximately 52.31% of Oklahoma City homes are owned, compared to 36.67% rented, while 11.02% are vacant. Oklahoma City real estate listings include condos, townhomes, and single family homes for sale. Commercial properties are also available. If you see a property you’re interested in, contact a Oklahoma City real estate agent to arrange a tour today! Oklahoma City, Oklahoma has a population of 629,191. Oklahoma City is more family-centric than the surrounding county with 32.22% of the households containing married families with children. The county average for households married with children is 31.33%. The median household income in Oklahoma City, Oklahoma is $51,581. The median household income for the surrounding county is $50,762 compared to the national median of $57,652. The median age of people living in Oklahoma City is 34.1 years. Oklahoma City WeatherThe average high temperature in July is 93.5 degrees, with an average low temperature in January of 28 degrees. The average rainfall is approximately 36.5 inches per year, with 6.3 inches of snow per year. Nearby Homes for Sale |
