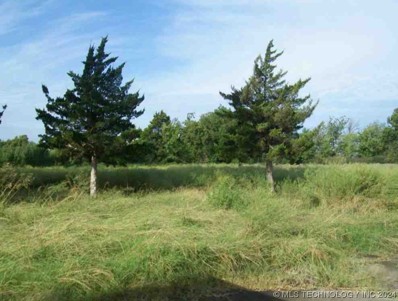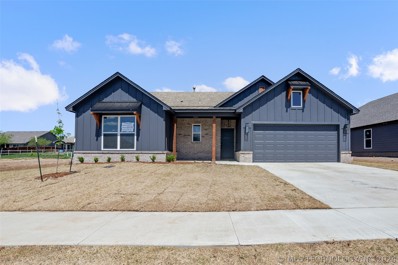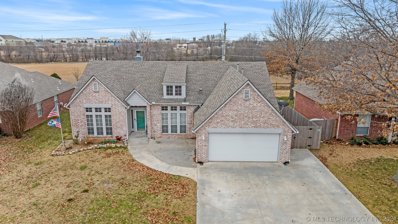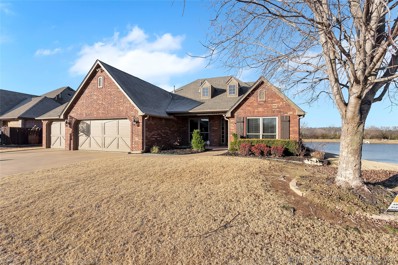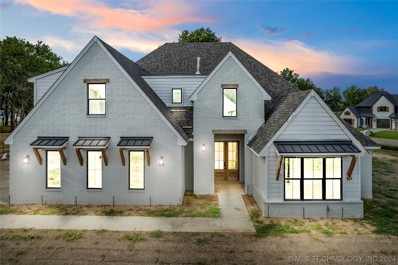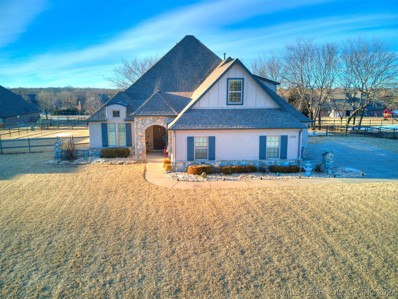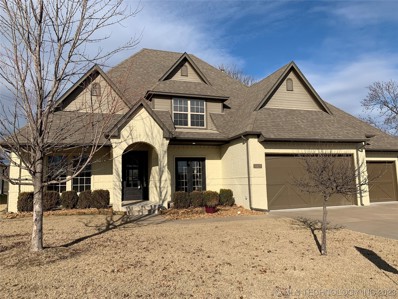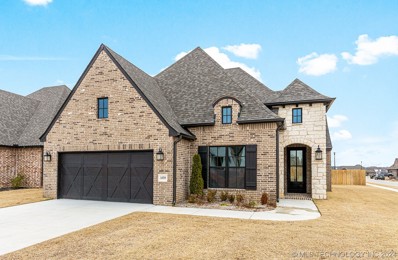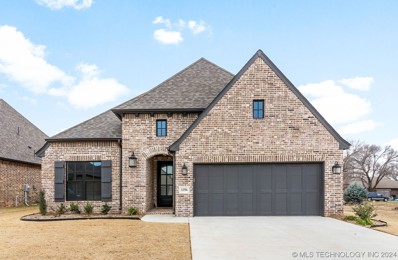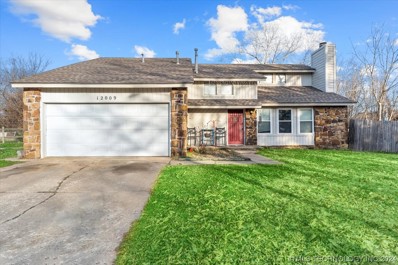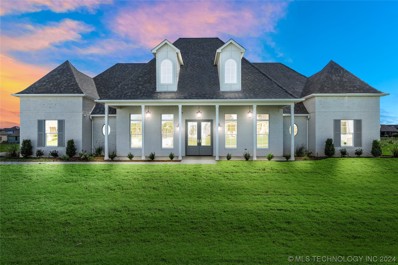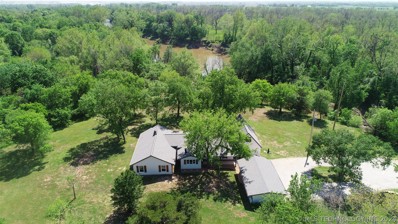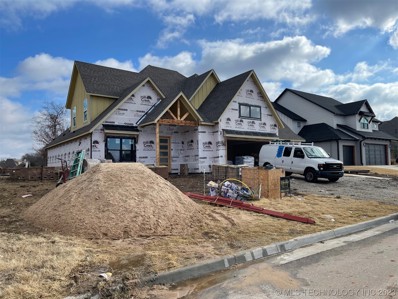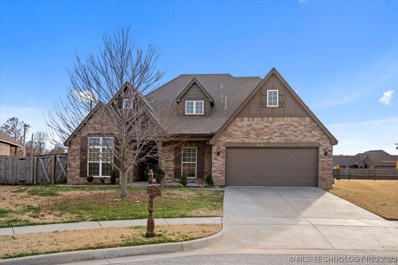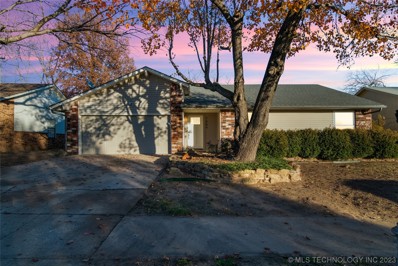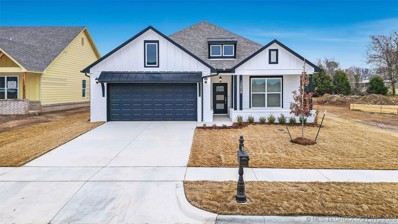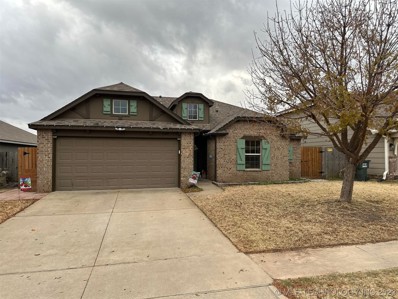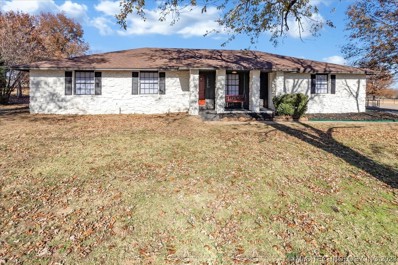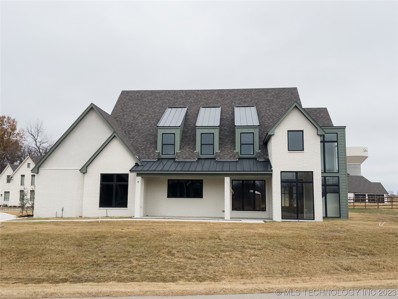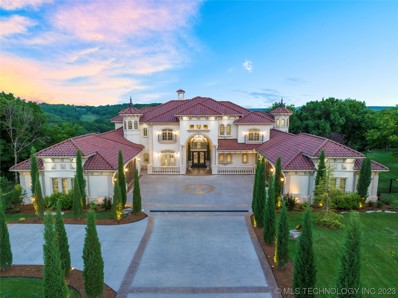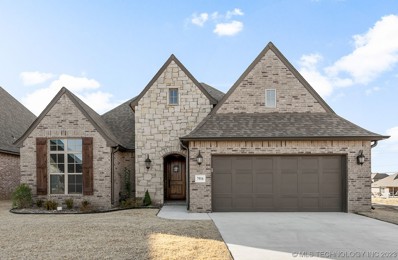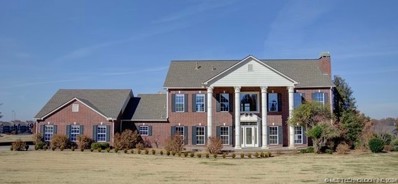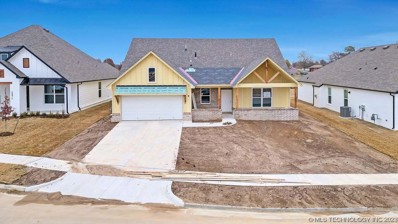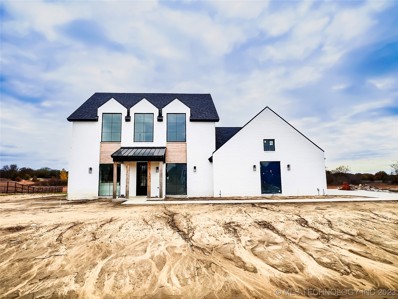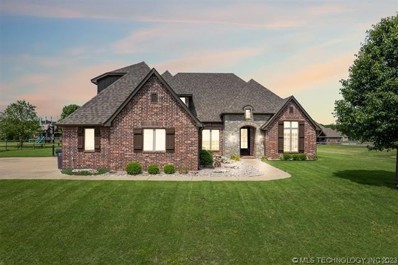Owasso OK Homes for Sale
$2,500,000
11624 E 106th Street No> N Owasso, OK 74055
- Type:
- Single Family
- Sq.Ft.:
- 2,216
- Status:
- Active
- Beds:
- 3
- Lot size:
- 22.18 Acres
- Year built:
- 1956
- Baths:
- 3.00
- MLS#:
- 2402315
ADDITIONAL INFORMATION
22+ acres in the heart of Owasso! Located on 106th Street and just East of Garnett, this is a perfect location for a new neighborhood, apartments or patio homes. Bailey Elementary School District. Included is a nice 40 x 50 insulated shop with electric. Utilities are on site, as well as an older home that likely needs removed. This property holds so much potential for Owasso, I'd love to help make your vision a reality. Call today!
$406,406
12021 E 108th Place Owasso, OK 74055
- Type:
- Other
- Sq.Ft.:
- 2,200
- Status:
- Active
- Beds:
- 3
- Lot size:
- 0.18 Acres
- Year built:
- 2023
- Baths:
- 3.00
- MLS#:
- 2401905
- Subdivision:
- Parker Village
ADDITIONAL INFORMATION
Step into The Fulton, where the seamless fusion of elegance and functionality awaits. As you enter, be captivated by the welcoming embrace of stunning vaulted ceilings guiding you through an open kitchen, a living room adorned with a cozy fireplace, and a dining area bathed in natural light. A dedicated command center adds convenience for work or school tasks. Three bedrooms, an office, and two-and-a-half baths promise ample comfort, while covered front and back porches gracefully expand the living spaces, beckoning outdoor enjoyment. The Fulton is a symphony of design, crafting a sanctuary for a life well-lived.
- Type:
- Single Family
- Sq.Ft.:
- 2,054
- Status:
- Active
- Beds:
- 3
- Lot size:
- 0.23 Acres
- Year built:
- 1998
- Baths:
- 2.00
- MLS#:
- 2401192
ADDITIONAL INFORMATION
Welcome to this impeccable single-story home nestled in the heart of Owasso. Located near the vibrant 96th St retail corridor, hospitals, and Hwy 169, this residence is a perfect blend of comfort and style. As you step into the home, you'll be greeted by high ceilings that add a sense of spaciousness. The formal dining boasts elegant chair rail detailing, while the front office, versatile enough to serve as a fourth bedroom, adds flexibility. The living room and kitchen are adorned with real hardwood floors, and the hallway and hall bath feature wood tile floors. The kitchen is a culinary delight with stylish gray granite countertops, complemented by gray cabinets and a striking red glass tile backsplash. Complete with an island, pantry, and a convenient eat-in area, this kitchen is a chef's dream. All appliances are brand new stainless steel, including a convection oven and microwave. The spacious master bedroom exudes luxury with triple crown moulding, a tray ceiling, and a walk-in closet. The master bath offers double sinks, a separate shower, and a relaxing whirlpool tub. Step into the backyard oasis, where a covered patio and expansive pergola provide the perfect setting for outdoor relaxation. The property backs to a tranquil greenbelt area, ensuring privacy and serenity. Entertainment is at its best with a surround sound system in the kitchen and living room. TVs in the kitchen, living room, and two secondary bedrooms are included as a bonus. Safety is a priority with an in-ground storm shelter in the garage floor. The home is also handicap accessible and features a 3 car wide driveway, and also includes a tankless water heater. The neighborhood amenities are delightful and include a clubhouse, pool, park, and trails, creating a sense of community. Golf enthusiasts will appreciate the proximity to Bailey Ranch Golf Course. Seller is offering a $2000 paint allowance with an acceptable offer. Don't miss the opportunity to make this your dream home!
- Type:
- Single Family
- Sq.Ft.:
- 2,973
- Status:
- Active
- Beds:
- 5
- Lot size:
- 0.21 Acres
- Year built:
- 2008
- Baths:
- 3.00
- MLS#:
- 2400229
ADDITIONAL INFORMATION
You do not want to miss this beautiful 5 bedroom, 3 bath home located in The Lakes of Bailey Ranch in Owasso. This home features an open floor plan with wood floors, outdoor entertainment, pergola, and an extended covered patio that overlooks a gorgeous pond! This home also boasts a large, fully floored walk-in attic, 5 car garage, and an indoor storm shelter. Primary suite overlooks pond featuring a large walk-in closet with abundant storage, and spa like bathroom with double sinks, soaking tub, separate walk-in shower, and private water closet. A definite must see!
- Type:
- Single Family
- Sq.Ft.:
- 3,723
- Status:
- Active
- Beds:
- 4
- Lot size:
- 0.56 Acres
- Year built:
- 2022
- Baths:
- 4.00
- MLS#:
- 2400452
ADDITIONAL INFORMATION
$10K Closing Cost incentive with participating lender on a 30 day close! Double door entry, two bedroom suites downstairs, powder bath, office or flex space down, two beds with jack and Jill up and game room. Primary suite has seasonal closet attached to laundry. Energy efficient new construction with one year builder warranty.
- Type:
- Other
- Sq.Ft.:
- 4,230
- Status:
- Active
- Beds:
- 4
- Lot size:
- 0.55 Acres
- Year built:
- 2012
- Baths:
- 5.00
- MLS#:
- 2344351
- Subdivision:
- Crossing At 86th Street Iv
ADDITIONAL INFORMATION
Once you step inside you will appreciate the grand chef's kitchen with granite countertops, oversized center island, and breakfast area that provide a lot of natural light. The family room, highlighted by a stunning fireplace, makes for a warm and cozy atmosphere for family gatherings and entertainment. The spacious master bedroom is a quiet haven. The master bathroom is complete with a luxurious Jacuzzi tub, walk-in shower, and dual vanity areas for extra convenience. You will appreciate the vast walk-in closet that completes this impressive master suite. There is an additional bedroom downstairs, complete with a private bath, perfect for guests. Head upstairs to find two more large bedrooms, each with their own ensuite, perfect for a growing family or accommodating visitors. An expansive game room also featured upstairs, offering the perfect area for kids and adults to relax and play. Storage will never be an issue with plenty of closets throughout the home and an enormous floored attic. Work from home? This property also includes a large professional home office. The downstairs area additionally features a secure, hidden safe room for peace of mind. Stepping outside, you will find an outdoor oasis featuring an extended patio perfect for outdoor dining or just unwinding. Additionally, the home offers a covered outdoor grill, making it an excellent spot for barbecues and outdoor entertaining. A huge bonus is the impressively oversized 3 car garage! Constructed with attention to detail, the home offers several high-end features including beautiful crown molding, tile floors, custom cabinetry and modern fixtures. Situated in a highly desirable neighborhood, the property is close to shopping centers, popular restaurants, recreational parks, and good schools. The home's convenient location and close proximity to the city’s key spots make it an ideal place to live.
- Type:
- Single Family
- Sq.Ft.:
- 3,143
- Status:
- Active
- Beds:
- 4
- Year built:
- 2009
- Baths:
- 4.00
- MLS#:
- 2343920
ADDITIONAL INFORMATION
This exclusive executive home is nestled within a secure gated community and boasts a picturesque backdrop overlooking a serene neighborhood pond, park, and scenic walking trail. Offering a spacious layout, this 4-bedroom, 3.5-bathroom residence with a 3-car garage presents a luxurious living experience. The main floor showcases two bedrooms, each with its private en-suite bath, an expansive great room with a fireplace, a dedicated office space, a formal dining area featuring a dry bar, and an open-concept kitchen. The kitchen is adorned with stainless steel appliances, a double oven, a sizable breakfast nook, and an extra-large pantry. Recent renovations have enhanced the elegance of this home, including remodeled bathrooms, upgraded wood blinds, flooring, and fixtures. Ascending to the upper level reveals two additional bedrooms, a shared pullman bath with double sinks, and an oversized game room that could potentially serve as a fifth bedroom due to the inclusion of a closet. Ample storage space is available with an extra-large walkout attic and numerous closets throughout the home. Efficient energy features include foam-insulated walls, insulated doors and windows, programmable thermostats, and ceiling fans. The laundry room is generously equipped with a sink, folding area, abundant storage options, and a concealed ironing board. Relish peaceful mornings and evenings on the expanded covered patios at both the front and rear of the house, both recently enhanced with epoxy coatings, along with the garage. This residence enjoys an ideal location, situated within 3 miles of Owassoâs bustling 96th retail corridor, Highway 169, and schools, providing convenience and accessibility for its occupants. Owner is a licensed Arkansas Realtor.
- Type:
- Single Family
- Sq.Ft.:
- 1,966
- Status:
- Active
- Beds:
- 3
- Lot size:
- 0.16 Acres
- Year built:
- 2023
- Baths:
- 3.00
- MLS#:
- 2343742
ADDITIONAL INFORMATION
TRANSITIONAL STYLE - 1909 PLAN: 3/2.5/2. Loaded with premium finishes, including wood floors, granite, custom-built cabinets, stone fireplace, spray-foam insulation, 16 SEER AC, 95% efficient furnace & more! MOVE-IN READY! Exterior upgrades still available.
- Type:
- Single Family
- Sq.Ft.:
- 1,876
- Status:
- Active
- Beds:
- 3
- Lot size:
- 0.14 Acres
- Year built:
- 2022
- Baths:
- 2.00
- MLS#:
- 2343656
ADDITIONAL INFORMATION
TRANSITIONAL STYLE - 1821 PLAN: 3/2/2. Loaded with premium finishes, including wood floors, granite, custom-built cabinets, stone fireplace, spray-foam insulation, 16 SEER AC, 95% efficient furnace & more! MOVE-IN READY! Exterior upgrades still available.
- Type:
- Single Family
- Sq.Ft.:
- 1,770
- Status:
- Active
- Beds:
- 4
- Lot size:
- 0.27 Acres
- Year built:
- 1979
- Baths:
- 2.00
- MLS#:
- 2343584
ADDITIONAL INFORMATION
We're back to the market with an improved price. 4 bedroom, 2 bath, spacious backyard on culdesac. New Lennox heat and air recently installed, come make this home all your own. Master bedroom down, fireplace, breakfast nook, Owasso, Schools, Great location, near schools and shopping. Sold As-is
$1,039,000
6385 N Dogwood Trail Owasso, OK 74055
- Type:
- Single Family
- Sq.Ft.:
- 4,396
- Status:
- Active
- Beds:
- 4
- Lot size:
- 0.62 Acres
- Year built:
- 2023
- Baths:
- 4.00
- MLS#:
- 2343573
ADDITIONAL INFORMATION
NEW CONSTRUCTION-Prestigious Home of lasting value! Tradition-lovers will appreciate the superb styling of this charming, New Orleans inspired home. One-of-a-kind w/traditional southern style exterior that includes expansive covered porches & 20x26 screened-in outdoor living. MAINLY ONE LEVEL-all bedrooms down. TERRIFIC FLEX SPACE down for additional living, formal dining, or executive office. KITCHEN w/exposed brick walls provide a beautiful backdrop to define its space & highlight its architectural features. Custom built cabinets w/curved mullion fronts, utensil, spice & paper towel drawer & double trash pullouts. Sereno Quartz island & countertops, commercial grade appliances. BREAKFAST CUPBOARD w/built-in beverage center, MW, & pot filler. PANTRY includes shelves w/corbel accents, designer lighting, & elec outlets. LIVING ROOM- 12â tall coffered ceilings, blonde stained white oak hardwoods, accent wall molding, gas frpl & French Doors to back patio. STUNNING PRIMARY BED/BATH SUITE features accent wall molding, dropped lighting, & gas frpl; freestanding cast iron tub, porcelain tile flooring & shower, & custom-built cabinets w/curved mullion fronts. PRIMARY CLOSET has built in dressers & vanity space that utilizes natural light from the closet windows. 2nd floor w/sizeable MULTI-PURPOSE ROOM. EXPANSIVE OUTDOOR LIVING AREAS feature covered front & back porches w/tongue & groove ceilings & also a CHARMNG SCREENED-IN-PORCH which is commonly found in Southern Style homes. 3 car, side entry garage w/full foam exterior walls & insulated doors. .62 acre lot. Constructed using the HIGHEST BUILDING STANDARDS including Pella Double Paned Windows, full foam envelope, Lennox 17 Seer 2 Stage A/C, 96% Variable Speed Furnaces, 40-year roof, etc. Located in Stone Canyon, a planned community offering resort style pool, 120-acre stocked lake, fishing pier, 20-acre park, outdoor amphitheater, walking trails, and plenty of room to roam!
Open House:
Sunday, 4/28 1:00-4:00PM
- Type:
- Other
- Sq.Ft.:
- 3,513
- Status:
- Active
- Beds:
- 4
- Lot size:
- 2.95 Acres
- Year built:
- 1975
- Baths:
- 2.00
- MLS#:
- 2343433
- Subdivision:
- Tulsa Co Unplatted
ADDITIONAL INFORMATION
$40,500. Price drop! $76,000. Below appraisal. Come se this one-of-of-a-kind 3 +/- Park like Acres on a dead end street over looking a river. This home was a complete rebuild down to the studs. All electrical, Insulation, sheetrock, Pex plumbing, lighting, tile, wood floors, carpet, cabinets appliances, Granit, vanities, and much more prof done. Total living sq. ft. of 3513 based on ASNI standards. An additional 200 + sq. ft. not included. Home Offers Entry Rm, 4 or 5 Bedrooms, Den, Living, 2 Office options, Game Room, Shop/Hobby room to others. New Termite bait system monitored by Brewer Russell. Very private and quiet but close to Owasso shopping areas. See to Appreciate!!
- Type:
- Other
- Sq.Ft.:
- 3,122
- Status:
- Active
- Beds:
- 5
- Lot size:
- 0.25 Acres
- Year built:
- 2023
- Baths:
- 3.00
- MLS#:
- 2343098
- Subdivision:
- Hawthorne At Stone Canyon - Phase I
ADDITIONAL INFORMATION
Welcome to the Hawthorne addition at prestigious Stone Canyon, Currently under construction and with time to select your colors and finishes, This wonderfully designed home boasts of 5 Bedrooms, 3 baths, 3 car garage, Walk thru the grand entrance into the open living Kitchen, Dining and Main living areas, with a master suite and a mother in-law ensuite downstairs, 3 bedrooms, a bathroom and a bonus room up. this house is loaded with features such as several built-ins, a unique shower and bath arrangement in the master, study area with built in desks up-stairs, double ovens, side by side built in refrigerator, electric fireplace in the great room, outdoor covered patio with a fire pit. fully foam insulated, tankless hot water tank, energy star rated! March Completion date.
$465,000
15410 E 87th Street Owasso, OK 74055
- Type:
- Other
- Sq.Ft.:
- 3,232
- Status:
- Active
- Beds:
- 5
- Lot size:
- 0.28 Acres
- Year built:
- 2014
- Baths:
- 4.00
- MLS#:
- 2343081
- Subdivision:
- Park Place At Preston Lakes
ADDITIONAL INFORMATION
Welcome to this spacious 5-bedroom, 3 bathroom home in Park Place addition of Preston Lakes. This home has 2 living areas, formal dining, flex room, bed and bath upstairs for your independent teenager! Preston Lakes offers a neighborhood pool, miles of walking trails, and just adjacent to centennial park. Conveniently located with easy access to schools, shopping and Hwy 169.
- Type:
- Single Family
- Sq.Ft.:
- 1,381
- Status:
- Active
- Beds:
- 4
- Year built:
- 1980
- Baths:
- 2.00
- MLS#:
- 2343091
ADDITIONAL INFORMATION
Totally Renovated Home in the heart of Owasso. Convenience at its finest. Four bedroom, 2 full baths and a large 2 car garage. Move-in ready.
- Type:
- Other
- Sq.Ft.:
- 2,014
- Status:
- Active
- Beds:
- 4
- Lot size:
- 0.18 Acres
- Year built:
- 2023
- Baths:
- 3.00
- MLS#:
- 2343002
- Subdivision:
- Parker Village
ADDITIONAL INFORMATION
You'll be sure to fall in love with the Lincoln, one of our most popular new construction floor plans! This 2,014 square foot plan features 4 bedrooms and 2.5 baths, and the primary suite is tucked away in the corner of the home for maximum privacy. The primary suite includes many amenities, such as a private bath with dual sinks, and large standing shower. Homebuyers love the open concept layout of this plan and how the kitchen overlooks a large dining room designed with family dinners and large gatherings in mind. Enjoy this gorgeous brand-new home and enjoy cozy winters around the fireplace in a great school district and beautiful community.
- Type:
- Single Family
- Sq.Ft.:
- 1,433
- Status:
- Active
- Beds:
- 3
- Lot size:
- 0.14 Acres
- Year built:
- 2012
- Baths:
- 2.00
- MLS#:
- 2342606
ADDITIONAL INFORMATION
Welcome to this exquisite Craftsman-style residence. Nestled on a spacious 0.14-acre lot, this single-story gem offers a perfect blend of style, comfort, and functionality. Step inside and discover a meticulously designed interior with three well-appointed bedrooms, providing ample space for both relaxation and entertainment. The open-concept layout seamlessly connects the living, dining, and kitchen areas, creating a welcoming atmosphere for family gatherings or intimate evenings. The kitchen boasts modern amenities, ensuring a delightful culinary experience. High ceilings and large windows flood the living spaces with natural light, enhancing the overall sense of warmth and openness. Look in pictures for a list of upgrades. The exterior of this Craftsman home exudes charm, with a well-maintained facade and a two-car attached garage. The property offers a blank canvas for outdoor enthusiasts or those who enjoy al fresco dining. Explore the possibilities of transforming the 5,942 sqft lot into your dream outdoor oasis. This Craftsman beauty is more than just a home; it's a lifestyle waiting to be embraced. Schedule your private tour today and experience the charm and elegance of this thoughtfully crafted residence. Check this one out .
- Type:
- Single Family
- Sq.Ft.:
- 2,030
- Status:
- Active
- Beds:
- 4
- Lot size:
- 1.24 Acres
- Year built:
- 1980
- Baths:
- 3.00
- MLS#:
- 2342555
ADDITIONAL INFORMATION
This home is beautifully renovated and located in the heart of Owasso. With 4 bedrooms and 2.5 baths, this home features new flooring, fixtures, paint, vanities, cabinets, doors, and more. Granite countertops are featured in the kitchen and mudroom utility sink area. The master bathroom has a brand new black and white tile shower with modern black fixtures and a three-sided glass shower surround. The home sits on over an acre lot on the corner. The exterior is freshly painted in a more modern scheme. Home is ready to move in and make memories.
- Type:
- Other
- Sq.Ft.:
- 3,516
- Status:
- Active
- Beds:
- 4
- Lot size:
- 0.57 Acres
- Year built:
- 2022
- Baths:
- 4.00
- MLS#:
- 2341800
- Subdivision:
- Deer Run At Stone Canyon Ph Iv
ADDITIONAL INFORMATION
Indulge in the allure of our custom Sophia Plan—a masterpiece with three bedrooms and an enchanting game room upstairs, while the primary bedroom below boasts a lavish bathroom suite and expansive closet space. The showstopper kitchen commands attention, featuring an oversized island and abundant storage, all while offering captivating views of the front lawn. Revel in the grandeur of the two-story entry, adorned with a floor-to-ceiling glass wall and an elegant staircase. Upstairs, discover a versatile gameroom and a cozy office nook. Your new home comes with a 1-year warranty and a generous $20k credit for a pool or upgrades—ask for details and make your dream home a reality!
$3,995,000
5879 N Eagle Summit Road Owasso, OK 74055
- Type:
- Single Family
- Sq.Ft.:
- 7,638
- Status:
- Active
- Beds:
- 4
- Lot size:
- 1.07 Acres
- Year built:
- 2017
- Baths:
- 6.00
- MLS#:
- 2341788
ADDITIONAL INFORMATION
EXTRAORDINARY 2017 Ironwood Homes estate, situated on over 1 acre within prestigious gated Bluffs at Stone Canyon, overlooking 6 holes of the Patriot Golf Course. This exceptional residence showcases unparalleled quality & attention to detail, with meticulous craftsmanship & high-end finishes throughout. Hand-chiseled wood floors, concrete tile roof & lightning rods, full foam insulation, full water softener/filtration system, and a whole home Generator. Enjoy a 6-car garage with epoxy flooring, providing ample space for boat storage & luxury vehicle parking. 4 bedrooms, with en-suite baths, Master Suite retreat, boasting coffee bar, fireplace, sound system, & sitting room w/breathtaking views. Master bath spa, featuring His & Hers "glamour" closets, Jacuzzi tub w/chroma therapy, shower w/4 heads & full body jets, and direct access to a private exercise room equipped with tanning booth, sauna, & heat/air. Open concept living combines the chef's kitchen & great room, plus a separate formal living & dining space, creating an ideal environment for entertaining. The kitchen is a culinary dream, featuring a Galley sink, built-in accessory storage, Thermador Induction w/gas available, double ovens, massive pantry, All Fridge/All Freezer unit, instant hot water, & Scotsman ice. Executive Office with built-in desk, bookshelves, & outside entry. The estate also boasts 4 fireplaces: 3 indoors & 1 outside, adding charm & warmth to various areas of the home. Experience the ultimate in outdoor living! Infinity-edge pool & hot tub, full outdoor kitchen, fire pots, a full property mosquito misting system, and a heated & sound-equipped lanai that overlooks the beautiful surroundings. Technology and convenience are integrated throughout the home with full Control 4 Smart Home system, offering audio, video, lighting, and cameras, plus a theater room equipped with Dolby Atmos Audio, 4K DLP Laser Projector, Stewart High-Resolution Projector Screen, & full bar with Scotsman ice!
- Type:
- Single Family
- Sq.Ft.:
- 2,159
- Status:
- Active
- Beds:
- 3
- Lot size:
- 0.14 Acres
- Year built:
- 2022
- Baths:
- 3.00
- MLS#:
- 2341782
ADDITIONAL INFORMATION
SIGNATURE STYLE - 2096 PLAN: 3/2.5/2, Study. Loaded with premium finishes, including wood floors, granite, custom-built cabinets, stone fireplace, spray-foam insulation, 16 SEER AC, 95% efficient furnace, A-frame patio & more! MOVE-IN READY! Exterior upgrades still available.
- Type:
- Other
- Sq.Ft.:
- 5,853
- Status:
- Active
- Beds:
- 4
- Lot size:
- 0.81 Acres
- Year built:
- 1999
- Baths:
- 5.00
- MLS#:
- 2341507
- Subdivision:
- The Summit At Southern Links
ADDITIONAL INFORMATION
Beautiful custom-built home nestled on a cul-de-sac in the heart of Owasso overlooking Bailey Ranch Golf Course. Stately exterior, 2 story high concrete columns, 3 levels of outdoor covered balconies with fabulous pond views. Loaded with amenities and custom high-end features. Hardwood floors throughout newly refinished and freshly painted walls. Stunning split staircase upon entry, 4 BR (c/b5). Formal living & dining rooms, large library/office with built-in bookshelves, family room with wet bar, built-ins and wall of windows, gourmet kitchen with lighted cabinets, high end appliances and versatile living space, game room in basement (c/b Mother-in-law suite). Spacious master bedroom with double sided fireplace, large master bath with coffee bar and refrigerator, double master closets with separate shoe closet, safe and master W/D hook-ups. Elevator to 3 levels, 3 car side entry garage. New A/C Unit in 2023. A unique must see property.
- Type:
- Other
- Sq.Ft.:
- 2,146
- Status:
- Active
- Beds:
- 3
- Lot size:
- 0.17 Acres
- Year built:
- 2023
- Baths:
- 2.00
- MLS#:
- 2341561
- Subdivision:
- Parker Village
ADDITIONAL INFORMATION
Sophistication and charm blend seamlessly in our Augusta floor plan. As you walk through the front door, you're greeted by beautiful cathedral-esque vaulted ceilings and a stunning kitchen island overlooking the living room with beautiful wood beams. Enjoy cooking in your new kitchen, which features a spacious walk-in pantry, as well as built-in lockers conveniently accessible by the garage to a built-in bar area adjacent to the kitchen. This layout features large picture windows throughout, allowing natural light to pour in and fill the space. The spacious primary suite is found in the far corner of the home and includes amenities such as an extra-large walk-in closet, an ensuite bath with dual sinks, and a standing shower.
- Type:
- Other
- Sq.Ft.:
- 3,332
- Status:
- Active
- Beds:
- 5
- Lot size:
- 0.73 Acres
- Year built:
- 2023
- Baths:
- 4.00
- MLS#:
- 2340967
- Subdivision:
- Deer Run At Stone Canyon Ph Iv
ADDITIONAL INFORMATION
Welcome to luxury living in Deer Run at Stone Canyon! This stunning residence boasts the exclusive Preston custom floor plan, thoughtfully designed on a sprawling .73-acre lot. Featuring 4 bedrooms (2 down, 2 up), study and an inviting game room/media space upstairs, this home caters to both comfort and style. The heart of the home boasts 12ft vaulted ceilings in the kitchen, living, and dining areas, creating an atmosphere of grandeur. The dreamy master suite, complete with a season closet connected to the laundry, offers a retreat within your own home. The double-sized outdoor patio is perfect for entertaining, complemented by an outdoor kitchen. As an added incentive, take advantage our HUGE closing cost offer on a 30-day close with our participating lender. This is your chance to secure a residence in one of the most sought-after neighborhoods.
- Type:
- Single Family
- Sq.Ft.:
- 3,279
- Status:
- Active
- Beds:
- 4
- Lot size:
- 0.56 Acres
- Year built:
- 2014
- Baths:
- 4.00
- MLS#:
- 2340808
ADDITIONAL INFORMATION
Welcome Home to THE RIDGE a desired addition in Owasso. Gorgeous Executive Home one owner home offering 4 bedrooms on 1- Level and 3 full baths plus powder room. Beautiful upscale finishes hand scraped hard wood floors, travertine tile, exquisite granite counter tops, hand scraped wood beams in living, stone fireplace and car siding ceiling in the kitchen. The open kitchen features stainless appliances including double ovens, gas stove top and breakfast nook. This home could easily be a 6 bedrooms if needed. Additional rooms/areas on level 1 office with closet, separate mud room with a built in drop station with counter and cabinets and separate laundry room. The primary suite has a luxurious spa like bathroom with double sinks, a separate shower, relaxing whirlpool tub and a large walk in closet. Upstairs you will enjoy the large game room with closet and it's own full bath. The 3 garage garage has a walk in storm shelter and epoxied floors. The covered back patio features a large beam design and the patio has been extended and installed 3 permanent location for oversize umbrellas which makes a cozy and relaxing area overlooking this manicured large yard. The home has been completely painted inside and out. Ready for you to move in!
IDX information is provided exclusively for consumers' personal, non-commercial use and may not be used for any purpose other than to identify prospective properties consumers may be interested in purchasing, and that the data is deemed reliable by is not guaranteed accurate by the MLS. Copyright 2024 , Northeast OK Real Estate Services. All rights reserved.
Owasso Real Estate
The median home value in Owasso, OK is $348,818. This is higher than the county median home value of $144,400. The national median home value is $219,700. The average price of homes sold in Owasso, OK is $348,818. Approximately 65.39% of Owasso homes are owned, compared to 30% rented, while 4.61% are vacant. Owasso real estate listings include condos, townhomes, and single family homes for sale. Commercial properties are also available. If you see a property you’re interested in, contact a Owasso real estate agent to arrange a tour today!
Owasso, Oklahoma has a population of 34,634. Owasso is more family-centric than the surrounding county with 41.69% of the households containing married families with children. The county average for households married with children is 31.48%.
The median household income in Owasso, Oklahoma is $67,130. The median household income for the surrounding county is $52,017 compared to the national median of $57,652. The median age of people living in Owasso is 33.5 years.
Owasso Weather
The average high temperature in July is 93.1 degrees, with an average low temperature in January of 27.5 degrees. The average rainfall is approximately 43.2 inches per year, with 9.6 inches of snow per year.
