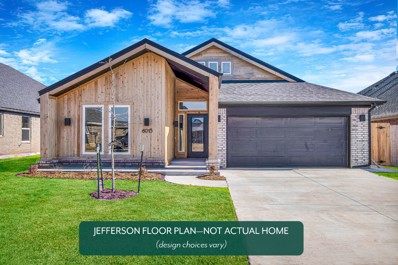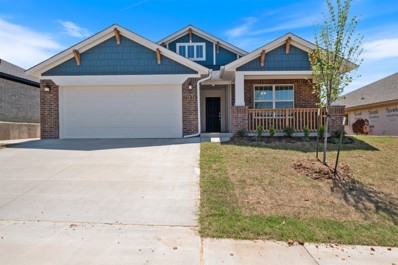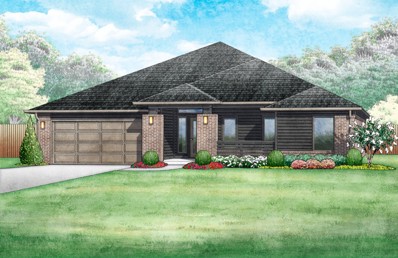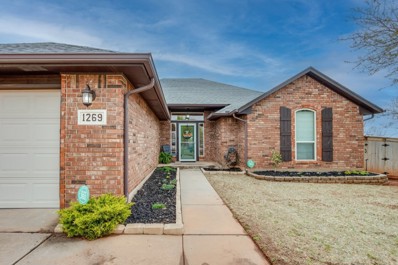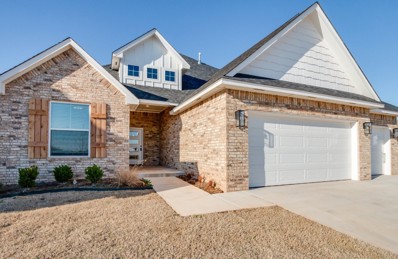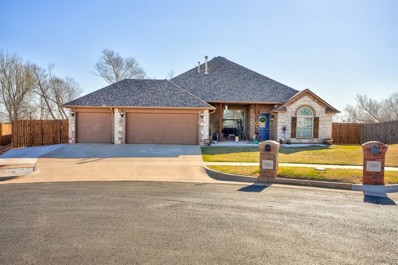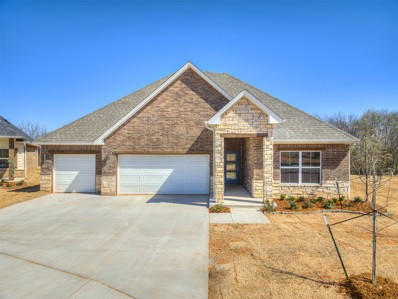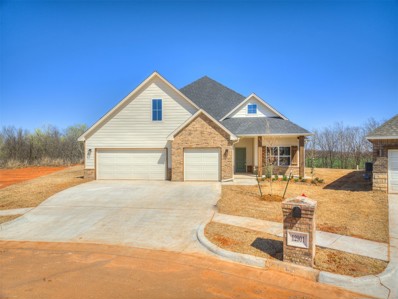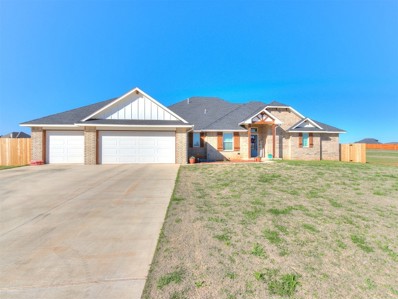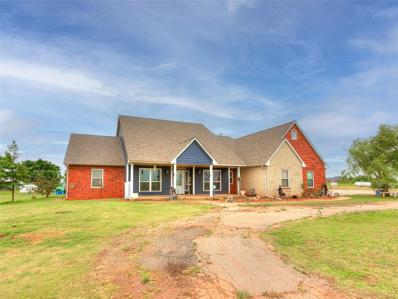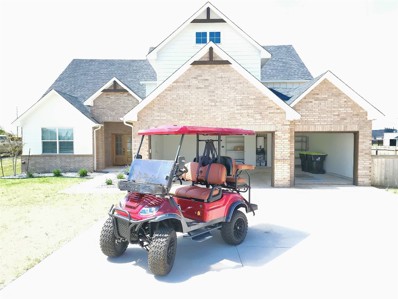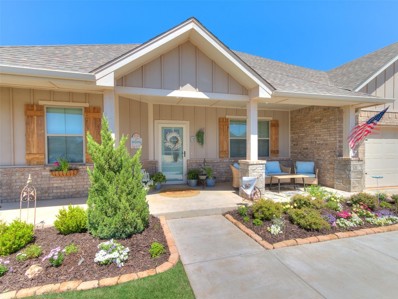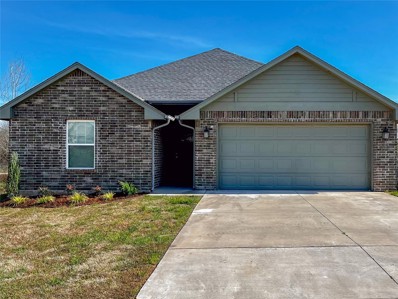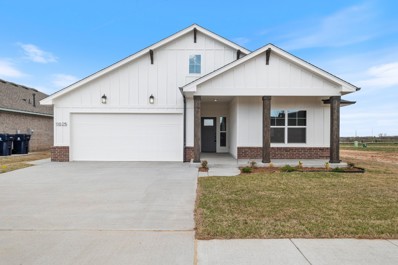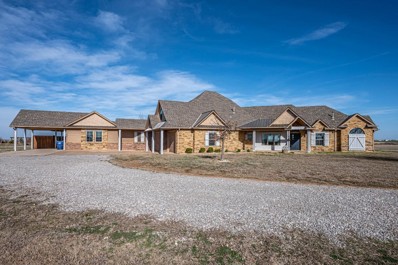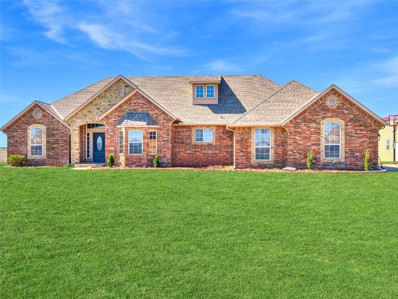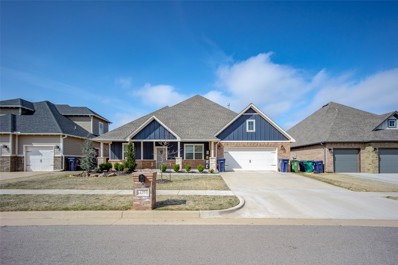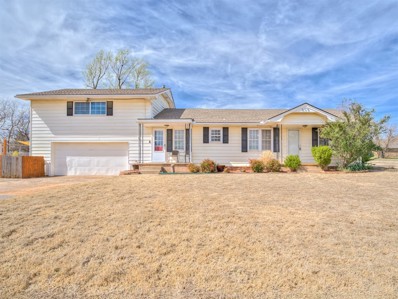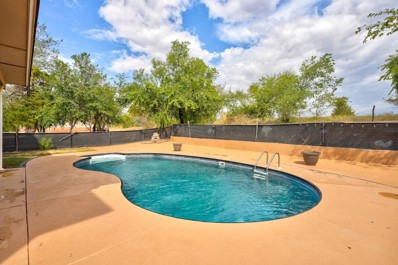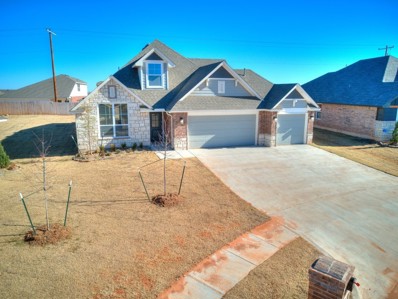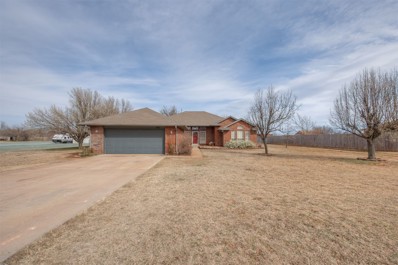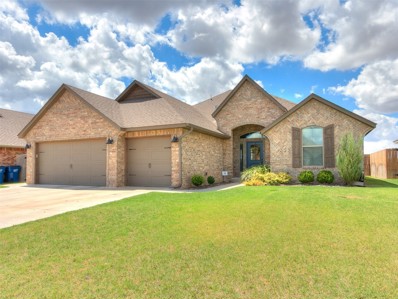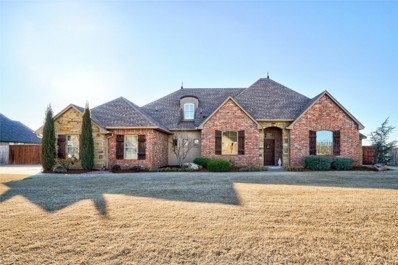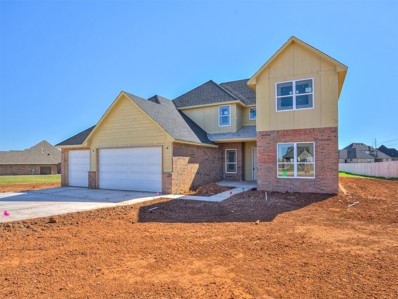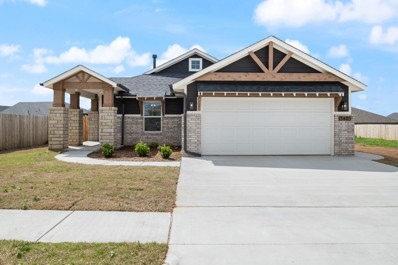Piedmont OK Homes for Sale
- Type:
- Single Family
- Sq.Ft.:
- 1,813
- Status:
- Active
- Beds:
- 4
- Year built:
- 2024
- Baths:
- 2.00
- MLS#:
- 1105147
ADDITIONAL INFORMATION
This stunning 4-bedroom home showcases a thoughtfully designed split floorplan and a spacious central living area. The living area features durable hard surface flooring and a cozy fireplace, creating the perfect ambiance. The kitchen is adorned with elegant quartz countertops, large pantry, and equipped with a gas range, making it a dream for any aspiring chef. One of the highlights of this home is the meticulously designed secondary bath, which offers ultimate privacy and efficiency. It features a separate tiled shower and toilet area, along with split quartz vanities, allowing for maximum convenience. The primary bedroom, strategically located at the front of the home, offers a serene retreat. The primary bath is equally impressive, featuring a double vanity sink with quartz countertops, a luxurious free-standing tub, a beautifully tiled shower, and a spacious walk-in closet. In addition to the ample living space, this home also offers extra storage in the garage and a covered back patio, perfect for enjoying the outdoors in any weather. The Bison Creek neighborhood is situated in the highly sought-after Piedmont School District, Bison Creek residents will enjoy the best of both worlds with a beautiful, country feel, while also enjoying the benefits of being minutes from John Kilpatrick Turnpike. With a playground, well-lit sidewalks for evening strolls or a quick jog through the community, and plenty of green, open space, it will give residents the lifestyle they desire. Included features: * Peace-of- mind warranties * 10-year structural warranty * Guaranteed heating and cooling usage on most Ideal Homes * Fully landscaped front & backyard * Fully fenced backyard. Floorplan may differ slightly from completed home.
- Type:
- Single Family
- Sq.Ft.:
- 1,486
- Status:
- Active
- Beds:
- 3
- Year built:
- 2024
- Baths:
- 2.00
- MLS#:
- 1105143
ADDITIONAL INFORMATION
This residence showcases a generously sized breakfast area at its heart, complemented by a spacious kitchen island and a distinctive rear foyer. The kitchen includes exquisite quartz countertops and a gas range. The primary living spaces are adorned with wood-look tiles, while the adjacent study serves as an ideal playroom or home office. Complete with blinds for added privacy, the primary bedroom, positioned at the front of the home, features a luxurious primary bath with a quartz vanity, a sizable tiled shower, and a walk-in closet. Additionally, a gas line on the patio ensures convenient grilling on summer evenings. The Bison Creek neighborhood is situated in the highly sought-after Piedmont School District, Bison Creek residents will enjoy the best of both worlds with a beautiful, country feel, while also enjoying the benefits of being minutes from John Kilpatrick Turnpike. With a playground, well-lit sidewalks for evening strolls or a quick jog through the community, and plenty of green, open space, it will give residents the lifestyle they desire. Included features: * Peace-of- mind warranties * 10-year structural warranty * Guaranteed heating and cooling usage on most Ideal Homes * Fully landscaped front & backyard * Fully fenced backyard. Floorplan may differ slightly from completed home.
- Type:
- Single Family
- Sq.Ft.:
- 2,370
- Status:
- Active
- Beds:
- 4
- Year built:
- 2024
- Baths:
- 2.10
- MLS#:
- 1105138
ADDITIONAL INFORMATION
This charming 4-bedroom home situated on a corner homesite exudes modern allure. The living room captivates with its expansive wall of windows, cathedral ceiling, cozy fireplace, and elegant wood-look tile flooring. A culinary delight, the kitchen features quartz countertops, soft-close cabinets and drawers, a walk-in pantry, and built-in appliances including a gas range. The primary suite features a luxurious 5â tiled shower, double vanities with quartz countertops, a relaxing soaking tub, and a spacious wrap-around closet, conveniently connected to the utility room and mudroom. The Bison Creek neighborhood is situated in the highly sought-after Piedmont School District, Bison Creek residents will enjoy the best of both worlds with a beautiful, country feel, while also enjoying the benefits of being minutes from John Kilpatrick Turnpike. With a playground, well-lit sidewalks for evening strolls or a quick jog through the community, and plenty of green, open space, it will give residents the lifestyle they desire. Included features: * Peace-of- mind warranties * 10-year structural warranty * Guaranteed heating and cooling usage on most Ideal Homes * Fully landscaped front & backyard * Fully fenced backyard. Floorplan may differ slightly from completed home.
- Type:
- Single Family
- Sq.Ft.:
- 1,642
- Status:
- Active
- Beds:
- 3
- Lot size:
- 0.61 Acres
- Year built:
- 1997
- Baths:
- 2.00
- MLS#:
- 1104264
ADDITIONAL INFORMATION
Beautiful home on .60+ acre, shop and tons of upgrades in sought after Piedmont Schools. Better move quickly on this one - it won't last long! So many recent upgrades - here are a few - Custom cabinets with maple inserts, pull out drawers and soft touch closure, granite countertops, vinyl plank flooring, windows, guttering, HVAC system, expanded driveway & patio with Pergola, RV parking pad with 50 amp hookup. Above ground pool just in time for summer. Complete list of upgrades in the supplements. Owner is a Licensed Real Estate Agent.
- Type:
- Single Family
- Sq.Ft.:
- 2,169
- Status:
- Active
- Beds:
- 4
- Lot size:
- 0.18 Acres
- Year built:
- 2023
- Baths:
- 2.10
- MLS#:
- 1104641
ADDITIONAL INFORMATION
Large open floor plan perfect for entertaining. This beautiful home offers 4 bedrooms, 2.5 bathrooms, and a three-car garage. Large, covered patio, a utility room featuring upgraded decorative tile as well as a large bonus room. The spacious living room features a tile surround center gas log fireplace, wood-look tile, large windows, and Cat6 wiring for internet service. The high-end kitchen supports custom-built cabinets, large center island, exclusive cabinet hardware throughout, built-in stainless-steel appliances, impeccable pendant lighting, a walk-in pantry and 3 CM quartz countertops. The primary suite offers 13ft high ceiling, a large with built in chest. The primary bath boasts upgraded tile flooring, large dual vanities, a Whirlpool tub and a huge shower. Property is fully sodded and fenced and includes an in-ground sprinkler system in both the front and backyards. The covered back patio offers perfection with its grill gas line, TV hookup and surround sound speakers for streaming your favorite tunes. Other amenities include a tankless water heater, Energy Star insulation package & more! The curb appeal for this home is spectacular and sits on an oversized lot in Northwood Village. Piedmont Schools and just minutes from the Kilpatrick Turnpike, the gateway to everything.
- Type:
- Single Family
- Sq.Ft.:
- 2,262
- Status:
- Active
- Beds:
- 4
- Lot size:
- 0.25 Acres
- Year built:
- 2015
- Baths:
- 2.10
- MLS#:
- 1104526
ADDITIONAL INFORMATION
Welcome to this lovely home located in the gated neighborhood, Deer Springs within the highly sought after Piedmont school district! This home is conveniently located close to all the cities amenities and the heart of downtown Piedmont! The home is situated on a large lot at the end of the culdesac with no neighbors behind you. Inside you're going to enjoy the split floorpan and TWO large living spaces! The bedrooms are very spacious with great closet space as well. The kitchen offers ample counter space and a large pantry! New vinyl planks through out the main areas and new carpet in bedrooms as well. Other features include a whole home generator, interior sprinkler system, new concrete for additional parking and a storm shelter! Put this one on your list today we cant wait for you to fall in love!
- Type:
- Single Family
- Sq.Ft.:
- 1,980
- Status:
- Active
- Beds:
- 4
- Lot size:
- 0.19 Acres
- Year built:
- 2024
- Baths:
- 2.00
- MLS#:
- 1104255
ADDITIONAL INFORMATION
The Katie floor plan offers a harmonious blend of style and functionality in a single-story design, spanning a generous 1980 square feet. This thoughtfully crafted home features four bedrooms and two bathrooms, providing ample space for both privacy and togetherness. Upon entering, the seamless flow of the open-concept living spaces creates an inviting atmosphere, perfect for family gatherings and entertaining guests. The well-appointed kitchen boasts modern appliances, complemented by a spacious island that serves as a focal point for culinary activities and casual dining. The four bedrooms are strategically placed for optimal privacy, with the master suite offering a retreat-like sanctuary. The two bathrooms showcase contemporary design elements and provide convenience for the entire household. Abundant natural light fills each room, enhancing the overall warmth and comfort of the home. Designed with convenience in mind, the Katie floor plan also includes practical features such as ample storage space, a dedicated laundry area, and a three-car garage. Whether itâs the daily routines of family life or hosting memorable events, the Katie floor plan is a testament to the perfect balance of form and function in a single-story living space.
- Type:
- Single Family
- Sq.Ft.:
- 2,147
- Status:
- Active
- Beds:
- 4
- Lot size:
- 0.25 Acres
- Year built:
- 2024
- Baths:
- 2.10
- MLS#:
- 1104178
ADDITIONAL INFORMATION
The Rachel floor plan is a spacious and well-designed home spanning 1,970 square feet. Boasting a thoughtful layout, this residence features four bedrooms and two bathrooms, providing ample space for families to thrive. The heart of the home is a welcoming and elongated entryway, setting the tone for the entire living experience. This extended entrance not only adds a touch of grandeur but also enhances the flow between different areas of the house. The generously sized bedrooms offer flexibility for various needs, whether it be a growing family or the inclusion of a home office. With two well-appointed bathrooms, convenience is prioritized without compromising on style. The three-car garage is a practical addition, providing secure parking and storage space, catering to the needs of modern homeowners. The Rachel floor plan harmoniously blends functionality with aesthetics, creating a home that meets the demands of contemporary living. Whether entertaining guests in the spacious living areas or enjoying quiet moments in the private bedrooms, this floor plan offers a balance of comfort and style. With its thoughtful design and practical features, the Rachel floor plan is an inviting and versatile choice for those seeking a home that caters to both form and function.
$420,000
4559 Adraina Way Piedmont, OK 73078
- Type:
- Single Family
- Sq.Ft.:
- 2,148
- Status:
- Active
- Beds:
- 4
- Lot size:
- 0.65 Acres
- Year built:
- 2022
- Baths:
- 2.10
- MLS#:
- 1104141
ADDITIONAL INFORMATION
Beautiful modern home built in 2022 featuring an open floor plan with wood looking title throughout main areas and 4th bedroom/Office, Carpet in all other bedrooms. This flexible floor plan is easily adaptable depending on your needs! 4 bedroom or 3 plus an office, 2.5 baths, 3 car garage, located in the award-winning Piedmont school district. You will love this .65 acre lot, Perfect for a swimming pool or shop, with a newly added privacy fence and a large covered back patio. Well-appointed kitchen boasts massive island/breakfast bar, quartz counters, farm sink, stainless appliances, gas cooktop & walk-in pantry. Living room is very spacious and will accommodate large furniture. Split bedroom plan allows for great privacy. Primary bedroom is a great size with ensuite bathroom featuring double vanities, jetted tub, separate walk-in shower and massive walk-in closet. Secondary bedrooms are connected by a Jack & Jill bath with double vanities. Blinds installed on all windows other than living room.
- Type:
- Single Family
- Sq.Ft.:
- 3,273
- Status:
- Active
- Beds:
- 5
- Lot size:
- 5.02 Acres
- Year built:
- 2006
- Baths:
- 4.10
- MLS#:
- 1103613
ADDITIONAL INFORMATION
Looking for 5 acres and room to roam in Piedmont schools, Class IV, impact-resistant roof 2020. Home is equipped with 22k automatic Generac whole home generator. Cabinets and trim are hardwood maple. Kitchen, living and dining area are all open. New wood like flooring thru-out. Separate study, 4 bedrooms downstairs with 5th bedroom or game room upstairs, pool table stays. New paint inside and out. 1/2 bath in garage. Center island in kitchen with great pantry and lots of cabinets and counter space. Ceiling fans in all rooms, attic fan, built-in's study, above ground storm shelter in garage don't miss it. Security system. You will love sitting outside on Covered front or Covered back patio and soak up the sun and beautiful sunsets in Oklahoma. A 30 X 50 Shop for all your toys. This home has it all, plus more. No HOA and can have horses, chickens and other animals. Koi pond will stay. Fish are reserved, along with other items. (See Attachments for reserved) Don't miss out on this home. Swimming Pool is Negotiable
- Type:
- Single Family
- Sq.Ft.:
- 2,864
- Status:
- Active
- Beds:
- 5
- Lot size:
- 0.58 Acres
- Year built:
- 2023
- Baths:
- 3.00
- MLS#:
- 1103868
ADDITIONAL INFORMATION
Utterly fantastic 1-year-old, ultra-efficient modern farm perfection with an exceedingly versatile floorplan! Situated comfortably on a gorgeous half-acre lot that backs to a pond belonging to the small adjacent farm. METAL SHOP APPROVED neighborhood, located only a few minutes from the Kilpatrick turnpike for quick, easy access anywhere in OKC! Large open living with cathedral vaulted ceiling and wood-look tile floors, beautiful kitchen with quartz counters, custom soft-close cabinets and plenty of storage. Dining space opens to a sprawling covered back patio with an incredible view of the most stunning sunsets. Master suite sweeps through the north side of the home, flowing from the bedroom, through the spa-like bathroom and closet, into the picturesque laundry with a butcher block counter and premium accent tile. In addition to the primary bedroom, you have 2 more secondary bedrooms and an office that could be an additional bedroom on the first floor. Upstairs, the house absolutely shines with 2 more secondary bedrooms, a cozy second living space and a full bath. Back yard fully fenced with black metal ornamental fencing. Storm shelter, 5-zone irrigation system, 2" faux wood blinds and MyQ smart garage door openers. EXTREMELY energy efficient! 97% HVAC system, extra insulation, tankless water heater, upgraded window package, 100% LED lighting, super-seal framing pack, exterior fresh air intake, whole-home air filtration system. Built to the highest quality standards with features like an engineered post-tension foundation and Hardie-plank masonry siding and trim. Nearly new, was occupied for 1 year by a family that was custom building their next home in Magnolia with the same builder.
$374,900
689 Acorn Bend Piedmont, OK 73078
- Type:
- Single Family
- Sq.Ft.:
- 2,188
- Status:
- Active
- Beds:
- 4
- Lot size:
- 0.19 Acres
- Year built:
- 2021
- Baths:
- 2.10
- MLS#:
- 1103657
ADDITIONAL INFORMATION
Gorgeous home in the desirable Piedmont School District! This neighborhood is conveniently located near the community of Piedmont, the park and downtown shopping. Piedmont is an easy commute into Yukon, OKC or Edmond with easy access to the Kilpatrick Turnpike and NW Expressway! This home has been very well-cared for and treasured. The beautiful floors and paint color palette are dreamy and create a bright ambience! The kitchen is absolutely lovely with lots of countertop space and wonderful stainless steel appliances. The kitchen island is spacious and a true show-stopper! This home features four bedrooms and has an open floor plan in the main living area. The back patio is perfect for enjoying Oklahoma sunrises and sunsets and is covered for entertaining! This is a fantastic floor plan and home that is both rare and spectacular! Don't miss on seeing this jewel today!
$249,000
428 Cindy Court Piedmont, OK 73078
- Type:
- Single Family
- Sq.Ft.:
- 1,382
- Status:
- Active
- Beds:
- 3
- Lot size:
- 0.19 Acres
- Year built:
- 2020
- Baths:
- 2.00
- MLS#:
- 1102552
ADDITIONAL INFORMATION
Beautiful 3 bd, 2bth home in much sought after Sky Line Estates Addition. Great home for entertaining with open floor plan that connects the kitchen and island to the living room with corner fireplace. Spacious master suite with walk in closet. Master bath has double sinks, walk in shower, separate tub. Convenient to town and walking distance to Piedmont Intermediate School. Seller is a licensed Real Estate Broker
- Type:
- Single Family
- Sq.Ft.:
- 1,853
- Status:
- Active
- Beds:
- 3
- Year built:
- 2023
- Baths:
- 2.00
- MLS#:
- 1103518
ADDITIONAL INFORMATION
This spacious open layout maximizes efficiency, embracing ample natural light and a versatile design. The heart of the home is the generously sized island, overlooking the living area, accompanied by sleek quartz countertops and high-end built-in appliances, including a gas range. Showcasing wood flooring and an exquisite fireplace, the main living area exudes warmth and style. The study, strategically positioned to oversee the living area, effortlessly transitions into a flexible space ideal for remote work, a playroom, or a craft room. Each bedroom is equipped with a ceiling fan for enhanced comfort. Prepare to be impressed by the primary bedroom, boasting generous space and a truly remarkable en-suite. The primary bath features an expansive quartz vanity with dual sinks, a luxurious soaking tub, a beautifully tiled shower, and an abundant walk-in closet. Embark on a journey through this remarkable home, where every detail has been thoughtfully designed to elevate your living experience. The Bison Creek neighborhood is situated in the highly sought-after Piedmont School District, Bison Creek residents will enjoy the best of both worlds with a beautiful, country feel, while also enjoying the benefits of being minutes from John Kilpatrick Turnpike. With a playground, well-lit sidewalks for evening strolls or a quick jog through the community, and plenty of green, open space, it will give residents the lifestyle they desire. Included features: * Peace-of- mind warranties * 10-year structural warranty * Guaranteed heating and cooling usage on most Ideal Homes * Fully landscaped front & backyard * Fully fenced backyard. Floorplan may differ slightly from completed home.
- Type:
- Single Family
- Sq.Ft.:
- 4,486
- Status:
- Active
- Beds:
- 4
- Lot size:
- 5.02 Acres
- Year built:
- 2012
- Baths:
- 4.00
- MLS#:
- 1102971
ADDITIONAL INFORMATION
Here is a home brilliantly crafted to maximize its 4,486 sq ft of space, including a large bonus room. The value is evident in the spacious floor plan that accommodates various styles. This home is situated on five acres in the desirable Piedmont, a community with award-winning schools. Enjoy countryside living while being close to dining and shopping You will appreciate the spaciousness with a beautiful view in each room. The master bath is a showstopper, and there's a large office off the main living room. In addition to the three large bedrooms, you will love the bonus room with its own kitchen and bathroom. This extra space could be used as a "mother-in-law suite," man cave, or office. Every inch of this home has been well-maintained. Even the attic has the potential for an additional room or storage area. The exterior has received just as much attention, from permanent landscaping upgrades to a 30-amp RV hookup and parking space. The carport includes a private area with an outdoor hot tub.ENJOY picturesque views of the sunset and sunrise in your backyard year-round.
- Type:
- Single Family
- Sq.Ft.:
- 2,840
- Status:
- Active
- Beds:
- 4
- Lot size:
- 5.22 Acres
- Year built:
- 2009
- Baths:
- 2.10
- MLS#:
- 1102789
ADDITIONAL INFORMATION
Amazing country living close to the city! This fantastic property is located in a gated community of Piedmont and sits on 5.22 acres MOL. House: 2840 SqFt. per the tax records and the Shop Apartment/Guest Quarters: 742 SqFt. per a measuring service. The large kitchen stuns w/granite counters, breakfast bar, island, built in appliances & large walk-in pantry. The roomy and welcoming Living Room is anchored by a stunning fireplace & flanked by tall windows for ample natural light. The bonus room upstairs features a half bath and is large enough for a theatre space, game room, or even a guest bedroom. The 4th Bedroom could be an office. The Large Main Bedroom Suite has twin vanities & a grand, tiled shower with overhead rain shower feature & a large walk-in closet. The 3-car garage is oversized for larger vehicles. The fantastic utility room boasts a roomy sink, abundant cabinetry & counter space & even a large utility tree with bench. The back patio has been extended & a portion of the backyard has been fenced for children or pets. Livestock is permitted. It features a One-Of-A-Kind Shop that measures 40'X60', is 20' Plus tall, has two 16-ft insulated garage doors (1 w/opener), AND fabulous living quarters inside. The office space in the front of the shop is plumbed for a kitchen. Ther is a possibility to add a bedroom to the shop under the additional hanging storage space at the NW shop corner. Current owner states he has housed as many as 10 vehicles in the shop at a time. The shop apartment holds a built-in desk area (which is plumbed to be able to add a kitchen in this space), a bathroom and living room, and the loft features a bedroom, large closet & a full bathroom with shower. It could be perfect for teenagers, college students or out of town guests.
- Type:
- Single Family
- Sq.Ft.:
- 2,188
- Status:
- Active
- Beds:
- 3
- Lot size:
- 0.18 Acres
- Year built:
- 2021
- Baths:
- 2.10
- MLS#:
- 1101334
ADDITIONAL INFORMATION
Welcome to your dream home! Nestled in a welcoming neighborhood, this charming craftsman-style home boasts everything you've been searching for. With a beautiful blue exterior that exudes warmth and character, this residence offers a perfect blend of style and comfort. Step inside to discover a spacious layout featuring three bedrooms and two and a half bathrooms, providing ample space for relaxation and hosting guests. The primary suite offers a tranquil retreat with its en-suite bathroom and a convenient office/study space awaits, perfect for remote work or quiet reading that could be an optional fourth bedroom. Cooking enthusiasts will delight in the well-appointed kitchen, complete with modern appliances and plenty of counter space for meal preparation. The adjacent dining area provides a cozy setting for enjoying home-cooked meals with family and friends. The three-car tandem garage ensures plenty of parking and storage space including an eight person in floor storm shelter, while the covered front porch offers a peaceful escape for outdoor gatherings or morning coffee. Included with the home is a front and backyard underground sprinkler system to ensure ease of yard maintenance. This home is located in the Piedmont school district and is just a stone's throw away from Northwood Elementary. For those who commute, easy access to Northwest Expressway makes getting to work a breeze, while nearby shopping, entertainment, and dining options cater to every need and preference. Don't miss your chance to make this lovely home yours â schedule a showing today and start imagining the possibilities!
$245,000
519 NW 5th Street Piedmont, OK 73078
- Type:
- Single Family
- Sq.Ft.:
- 1,990
- Status:
- Active
- Beds:
- 3
- Lot size:
- 0.3 Acres
- Year built:
- 1955
- Baths:
- 2.00
- MLS#:
- 1102366
ADDITIONAL INFORMATION
Welcome to the highly sought after Piedmont area! This fantastic property has all the benefits of a large corner lot and tons of flexible living space to use in many ways. The homes layout is ideal with 2 additional spaces that could be a workout room and a dedicated office or 2 additional bedrooms. It would be great for multigenerational use too! The primary living space is open and can be used in many ways. Use as a large living room or divide the space to have a formal dining room. The kitchen has tons of counter space for cooking and includes a pantry to store all your supplies. The primary suite is secluded to one side of the home for ultimate privacy and relaxation. The on suite bathroom is dedicated to the primary bedroom. The additional two upstairs bedrooms are decent in size with plenty of closet storage and a shared bathroom. This is an oversized corner lot with a huge deck and above ground pool for lots of summer activities and entertaining. Don't miss out on the chance to enjoy being outside the city while having the convenience of being just minutes away from shopping, hospitals, parks, entertainment, and only minutes from Kilpatrick turnpike!
- Type:
- Single Family
- Sq.Ft.:
- 2,411
- Status:
- Active
- Beds:
- 4
- Lot size:
- 1 Acres
- Year built:
- 2006
- Baths:
- 2.10
- MLS#:
- 1101745
ADDITIONAL INFORMATION
Welcome to 13353 Oak Hill Dr, your Oasis just off of NW Expressway! Located in award winning schools and minutes from Tinker AFB, Will Rogers, and most of the Oklahoma City metro. This home features high ceilings, a study, separate dining, and a 4th bedroom that can be used as a bonus room. Because this floor plan is so generous, all rooms are spacious and allow for multiple uses. In addition to the many mature trees, you will appreciate the workshop, and pool. If you need more recreational activity, you can take a walk to the 110 acre private lake you will have community to! **Ask about the available incentives!!**
- Type:
- Single Family
- Sq.Ft.:
- 2,440
- Status:
- Active
- Beds:
- 4
- Lot size:
- 0.21 Acres
- Year built:
- 2023
- Baths:
- 3.00
- MLS#:
- 1099665
ADDITIONAL INFORMATION
$20K your way! Incredible news alert! Don't miss out on this amazing offer! Get ready for a fantastic dealâ$20,000 coming your way! Yes, you heard it right! We're introducing a fresh new phase in one of the best neighborhoods in town! Imagine living in Northwood Village, enjoying great amenities, in a top school district, just off NW Expressway, and close to the turnpike for easy travel around OKC! The kitchen is like a dream, with quartz countertops, a farmhouse sink, Samsung appliances, and soft-close cabinets with cool under cabinet lighting. The main bedroom downstairs has a big walk-in closet and a nice bathroom with a soaking tub and separate shower. You'll also find two spacious secondary bedrooms with ample storage. Upstairs, there's a big fourth bedroom, a full bathroom, and a bonus area that can be whatever you needâanother living space, a playroom, an office, or a fun game room. Plus, we've built over 16,000 homes in OKC since 1981, focusing on your safety and happiness. Our homes have tornado safety features and come with a 1-year builder warranty and a 10-year structural/foundation warranty from RWC. Don't let this chance pass you byâgrab it now and turn your dream home into reality!
- Type:
- Single Family
- Sq.Ft.:
- 1,927
- Status:
- Active
- Beds:
- 3
- Lot size:
- 1.02 Acres
- Year built:
- 1994
- Baths:
- 2.00
- MLS#:
- 1100921
ADDITIONAL INFORMATION
WOW! New roof coming 03/24! Cute, clean and spacious house on an acre located about as close as you can get to Piedmont schools! This super desirable property features roomy kitchen with breakfast bar, pantry and gas cooktop, open to breakfast room. Second dining room would make great study/school work area. Gorgeous master suite with sitting area/nursery nook/home office/work-out or hobby space, whirlpool tub, separate shower, double vanities, as well as TWO walk-in closets. Large living area with beautiful gas log fireplace and built in display cabinet. Spacious secondary bedrooms. Master bath wood look tile, master and secondary bedroom carpet, hot water tank and furnace all updated very recently. Oversized back patio, fenced area and mature trees make the backyard perfect for pets, entertaining and/or outside activities. Storm shelter, guttering, all around fantastic property on cul-de-sac street.
- Type:
- Single Family
- Sq.Ft.:
- 1,835
- Status:
- Active
- Beds:
- 4
- Lot size:
- 0.19 Acres
- Year built:
- 2019
- Baths:
- 2.00
- MLS#:
- 1100805
ADDITIONAL INFORMATION
Tucked away in the sought-after Auburn Chase at Town Central & Hawks Landing at Town Central community, this home is a true find. Featuring an open concept with tile flooring in main areas and carpet in bedrooms, it exudes both style and comfort. The highlight is the inviting kitchen with a functional island for extra seating. The primary suite offers a luxurious jetted tub, tiled shower, and a spacious passthrough closet leading to the laundry room. Backing up to the Piedmont Community Park, this home offers convenience and outdoor enjoyment in one package. Don't miss out â schedule a showing today! Washer, dryer and fridge are negotiable with acceptable offer.
- Type:
- Single Family
- Sq.Ft.:
- 3,278
- Status:
- Active
- Beds:
- 5
- Lot size:
- 0.8 Acres
- Year built:
- 2015
- Baths:
- 3.10
- MLS#:
- 1099841
ADDITIONAL INFORMATION
Come see this exceptionally well kept 5-bed, 3-1/2 bath home with concrete swimming pool on 0.79 acres. With a 30'x30' split workshop/storage building you still have plenty of room to play catch or other yard games. A Generac whole house generator, outdoor storm shelter, and extended patio, add to the convenience of this already unbelievable house. Interior features include a tankless water heater, upgraded granite counters, hardwood floors, an EXTRA large primary bedroom closet, and a Bonus room upstairs with a full bathroom! The open concept kitchen-living room-breakfast area gives a great place to visit with the family, entertain or simply enjoy the fantastic view of the pool and those magnificent Oklahoma sunsets!
- Type:
- Single Family
- Sq.Ft.:
- 2,801
- Status:
- Active
- Beds:
- 5
- Lot size:
- 0.52 Acres
- Year built:
- 2024
- Baths:
- 3.00
- MLS#:
- 1099825
ADDITIONAL INFORMATION
Best-selling floorplan has finally been re-imagined to fit on this half-acre lot! Exquisitely designed to look and feel like a custom home, this beauty is loaded with premium upgraded finishes layered over a masterfully constructed homestead built to the highest standards of quality and efficiency. The covered front porch opens to the grand entry, flowing perfectly into the huge, open great room. A wall of windows spans across the back of the home, including the stunning 12'x8' aluminum-frame slider that wonderfully connects your living room with the covered patio living space out back. Envy-inducing kitchen has a large island with gorgeous quartz counters, upgraded appliance package, cabinets to the ceiling, butler pantry, a Pinterest-perfect coffee/wine nook under the staircase and an oversized dining area. Sprawling master suite sweeps across the west end of the home, flowing from the sizable bedroom, through the spa-like bath (with the most popular bathroom orientation of any home previously built by this builder), into a huge master closet that dives into the laundry/mud room. Two secondary beds downstairs, along with a study that could serve as an additional bedroom. Upstairs are two more secondary beds and a fantastic bonus room, with a full bath. Structural and mechanical quality are paramount here! Engineered post-tension slab, premium sheathing, framing super-seal pack, extra insulation, Hardie plank siding and trim, 97% efficient HVAC, tankless water heater, sprinkler system, upgraded window package, extra insulation (R44 attic, R15 walls), 100% LED lighting, whole-home air filtration upgrade, exterior fresh air HVAC intake, premium upgrades to lighting, plumbing fixtures and paint. So much more, these homes are infinitely more impressive in person and must be seen. Other completed homes may be available to walk, and more lots are available for custom builds. Slated for a late summer 2024 completion.
- Type:
- Single Family
- Sq.Ft.:
- 1,586
- Status:
- Active
- Beds:
- 3
- Year built:
- 2023
- Baths:
- 2.00
- MLS#:
- 1099809
ADDITIONAL INFORMATION
This charming mountain cottage exudes exceptional curb appeal! Inside, you'll be delighted by the convenience of a mudroom attached to the garage, and a utility room offering ample storage space. The kitchen is adorned with exquisite luxury quartz countertops and a sleek gas range. The main living areas feature durable hard surface flooring, creating a seamless flow and accentuated by a cozy fireplace. Each bedroom is equipped with ceiling fans for added comfort. The primary bedroom showcases a generously-sized ensuite, complete with dual quartz sinks, a tiled shower, a relaxing garden tub, and complemented by a spacious walk-in closet. Additionally, the home comes with an upgraded landscaping package, enhancing its overall allure. The Bison Creek neighborhood is situated in the highly sought-after Piedmont School District, Bison Creek residents will enjoy the best of both worlds with a beautiful, country feel, while also enjoying the benefits of being minutes from John Kilpatrick Turnpike. With a playground, well-lit sidewalks for evening strolls or a quick jog through the community, and plenty of green, open space, it will give residents the lifestyle they desire. Included features: * Peace-of- mind warranties * 10-year structural warranty * Guaranteed heating and cooling usage on most Ideal Homes * Fully landscaped front & backyard * Fully fenced backyard. Floorplan may differ slightly from completed home.

Copyright© 2024 MLSOK, Inc. This information is believed to be accurate but is not guaranteed. Subject to verification by all parties. The listing information being provided is for consumers’ personal, non-commercial use and may not be used for any purpose other than to identify prospective properties consumers may be interested in purchasing. This data is copyrighted and may not be transmitted, retransmitted, copied, framed, repurposed, or altered in any way for any other site, individual and/or purpose without the express written permission of MLSOK, Inc. Information last updated on {{last updated}}
Piedmont Real Estate
The median home value in Piedmont, OK is $288,995. This is higher than the county median home value of $168,600. The national median home value is $219,700. The average price of homes sold in Piedmont, OK is $288,995. Approximately 91.21% of Piedmont homes are owned, compared to 4.72% rented, while 4.08% are vacant. Piedmont real estate listings include condos, townhomes, and single family homes for sale. Commercial properties are also available. If you see a property you’re interested in, contact a Piedmont real estate agent to arrange a tour today!
Piedmont, Oklahoma has a population of 7,079. Piedmont is more family-centric than the surrounding county with 40.13% of the households containing married families with children. The county average for households married with children is 37.81%.
The median household income in Piedmont, Oklahoma is $85,577. The median household income for the surrounding county is $69,220 compared to the national median of $57,652. The median age of people living in Piedmont is 35.2 years.
Piedmont Weather
The average high temperature in July is 93.3 degrees, with an average low temperature in January of 23.6 degrees. The average rainfall is approximately 35.6 inches per year, with 5.9 inches of snow per year.
