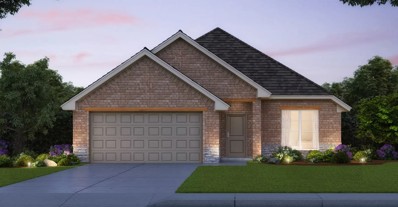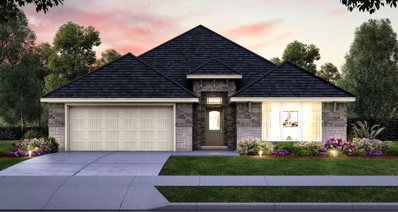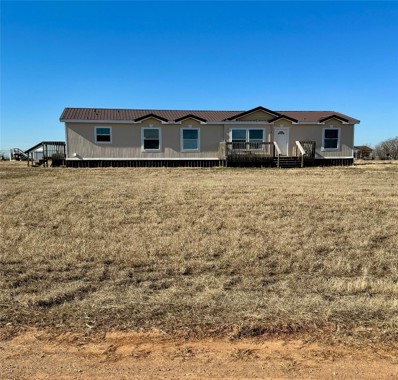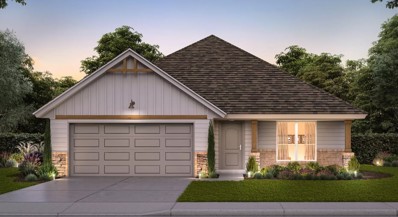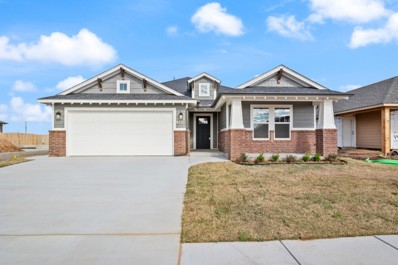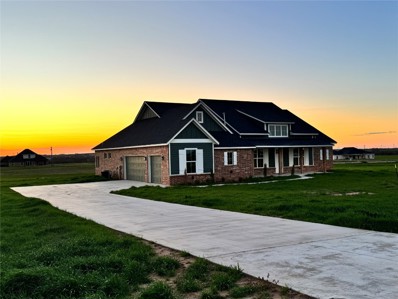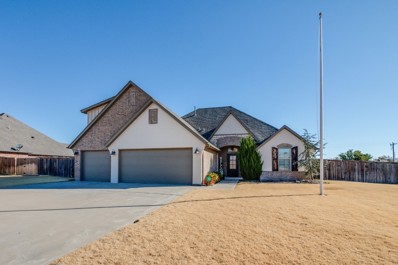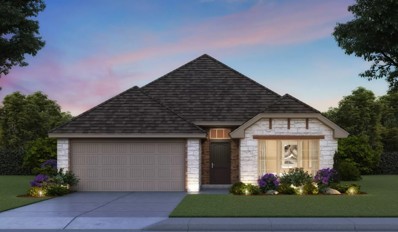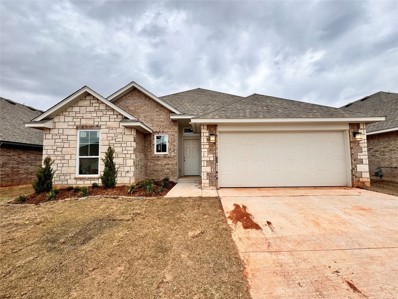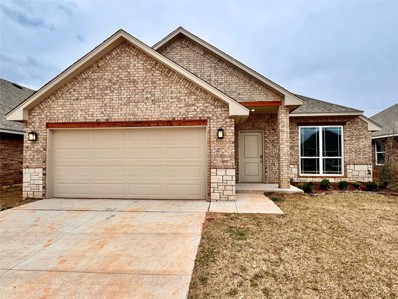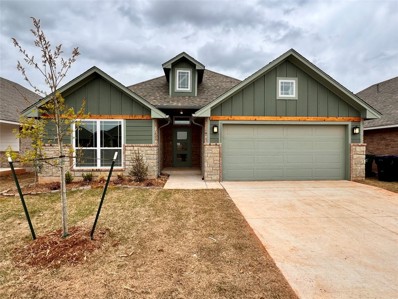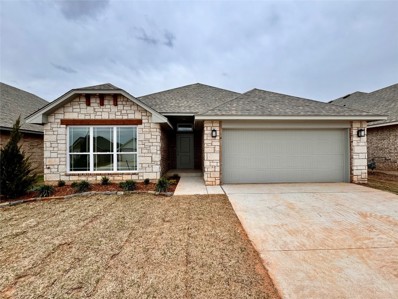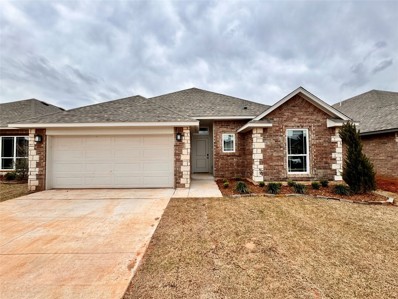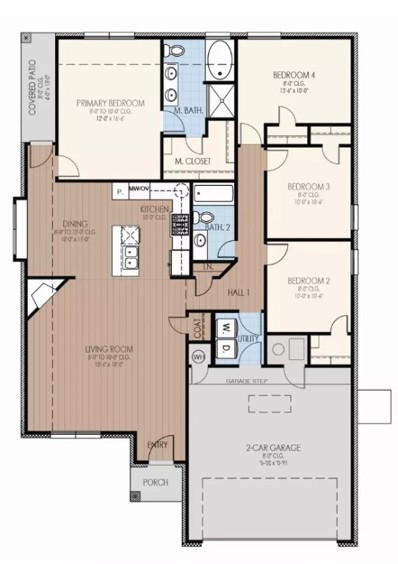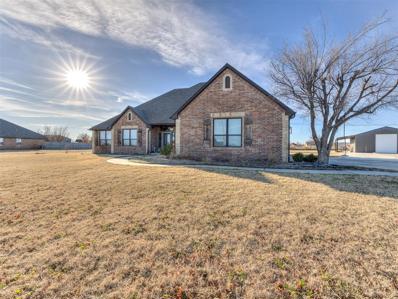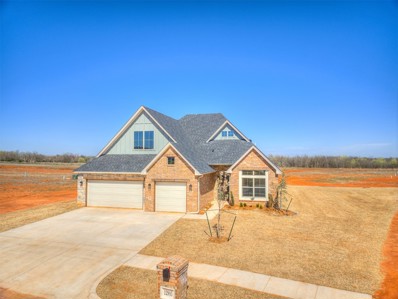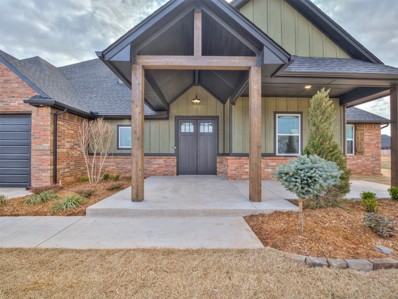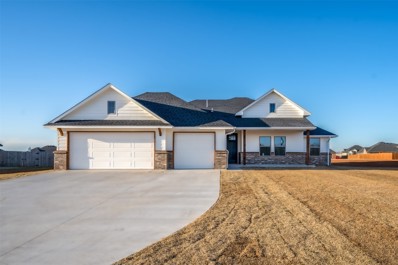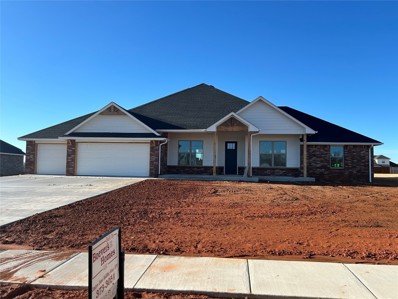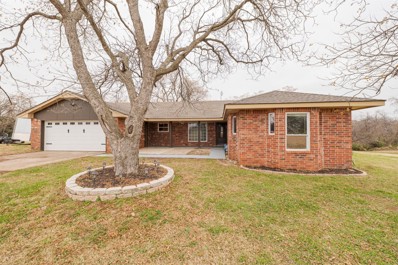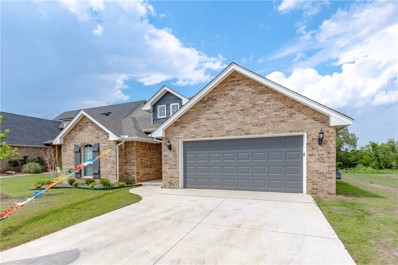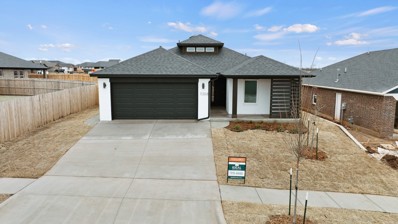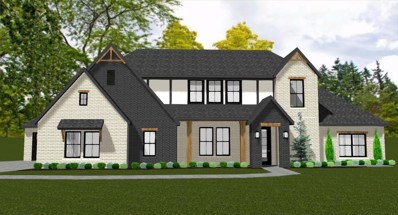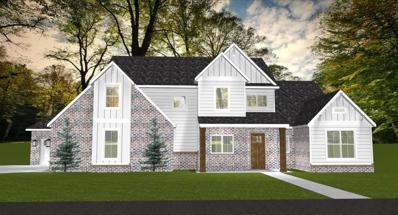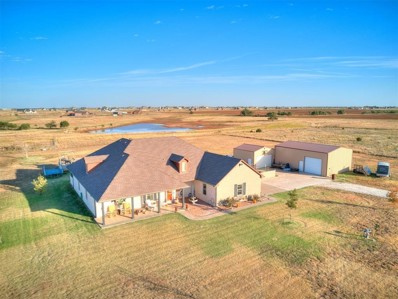Piedmont OK Homes for Sale
- Type:
- Single Family
- Sq.Ft.:
- 1,701
- Status:
- Active
- Beds:
- 4
- Lot size:
- 0.14 Acres
- Year built:
- 2023
- Baths:
- 2.00
- MLS#:
- 1095619
ADDITIONAL INFORMATION
Northwood Village is located in Piedmont, a suburb just northwest of Oklahoma City. Conveniently situated on OK-3/Northwest Expressway. Northwood Village boasts a clubhouse with a stunning open-concept kitchen, gathering, and dining area as well as a family-friendly pool with ample outdoor seating and huge covered patio. There is plenty of room to grow in this 4 Bed/2 Bath Split Bedroom home! The living room has a cozy fireplace and plenty of room for entertaining family and friends. The spacious kitchen features gorgeous custom wood cabinetry, stainless steel appliances, and a large island giving you lots of extra counter space! The elegant bath in the primary bedroom includes a large soaking tub and tiled shower. The covered back patio makes the back yard a great place to entertain or relax after a long day. Your home will include a 1 year builder warranty and 10 year structural warranty. Call for an appointment or simply stop by to see our beautiful, energy efficient new homes.
- Type:
- Single Family
- Sq.Ft.:
- 1,875
- Status:
- Active
- Beds:
- 3
- Lot size:
- 0.17 Acres
- Year built:
- 2023
- Baths:
- 2.00
- MLS#:
- 1095549
ADDITIONAL INFORMATION
Discover the home of your dreams! Currently under construction and available for reservation, this remarkable three-bedroom, two-bathroom heaven awaits. Call to inquire about the current stage of construction. Fall in love with the custom style entry way that sets the tone for elegance, leading to a spacious living room with a cozy fireplaceâperfect for entertaining family and friends. The chef's paradise kitchen features stunning custom-built wood cabinetry, Samsung appliances, and a large island offering ample granite or quartz counter space. The utility room is both functional and charming, complete with a mud bench for added storage. The giant primary bedroom boasts a beautiful tray ceiling, while the ensuite features a doorless walk-in tiled shower and a separate garden tub. Convenience is key with the primary closet connecting to the utility room. Relax on the long, covered back patio, ideal for enjoying a morning coffee or an evening glass of wine. Enjoy added curb appeal with an upgraded landscaping package, front exterior stone work, and an elite 8/12 roof pitch
- Type:
- Single Family
- Sq.Ft.:
- 2,160
- Status:
- Active
- Beds:
- 4
- Lot size:
- 1.72 Acres
- Year built:
- 2004
- Baths:
- 2.00
- MLS#:
- 1094580
ADDITIONAL INFORMATION
2160 sq/ft, 4 bed, 2bath, 2 living, double wide Karsten mobile home. Ready to move in! All electric, recently painted inside and out. Metal roof. Two additional single wide mobile homes (both 16x80) located on this approximately 1.72 acre lot that could be remodeled and leased or sold and moved off the property. This property is located in Sundance Acres within the highly sought after Piedmont school district. Great opportunity for an investor or a new homeowner looking to reduce their cost by selling off the additional mobile homes! Thatâs approximately 4720 sq/ft at less than $71/ft!
- Type:
- Single Family
- Sq.Ft.:
- 1,701
- Status:
- Active
- Beds:
- 4
- Lot size:
- 0.15 Acres
- Year built:
- 2023
- Baths:
- 2.00
- MLS#:
- 1095543
ADDITIONAL INFORMATION
This floor plan is truly amazing! The living room has a cozy fireplace and plenty of room for entertaining family and friends. The spacious kitchen features gorgeous custom wood cabinets, stainless steel appliances, granite or quartz countertops, and a large island that gives you lots of counter space! The elegant primary bathroom includes a large soaking tub and a tiled shower, the primary bedroom has a lovely tray ceiling, with a covered side patio off of the primary bedroom and gorgeous front porch. The Northwood Village community features a great community pool and clubhouse.
- Type:
- Single Family
- Sq.Ft.:
- 2,136
- Status:
- Active
- Beds:
- 3
- Year built:
- 2023
- Baths:
- 2.00
- MLS#:
- 1094245
ADDITIONAL INFORMATION
Experience the elegance of the open floor plan, featuring a captivating tray ceiling in the entryway. Step into the spacious great room, adorned with a stunning fireplace, perfect for cozy gatherings. The kitchen will leave you in awe, boasting quartz countertops, top-of-the-line built-in appliances, including a gas range, and a convenient walk-in pantry. Immerse yourself in the beauty of the main living area, where wood flooring adds a touch of warmth. Ceiling fans grace the bedrooms and the study, ensuring comfort throughout. The primary bedroom offers a generously sized retreat, complemented by a luxurious ensuite bathroom. Indulge in a spa-like experience with a spacious double vanity, a rejuvenating soaking tub, and an exquisite tiled shower. The massive walk-in closet provides ample storage space for all your needs. The Bison Creek neighborhood is situated in the highly sought-after Piedmont School District, Bison Creek residents will enjoy the best of both worlds with a beautiful, country feel, while also enjoying the benefits of being minutes from John Kilpatrick Turnpike. With a playground, well-lit sidewalks for evening strolls or a quick jog through the community, and plenty of green, open space, it will give residents the lifestyle they desire. Included features: * Peace-of- mind warranties * 10-year structural warranty * Guaranteed heating and cooling usage on most Ideal Homes * Fully landscaped front & backyard * Fully fenced backyard. Floorplan may differ slightly from completed home.
$545,800
4427 Pinon Lane Piedmont, OK 73078
- Type:
- Single Family
- Sq.Ft.:
- 2,625
- Status:
- Active
- Beds:
- 4
- Lot size:
- 2 Acres
- Baths:
- 2.10
- MLS#:
- 1094075
ADDITIONAL INFORMATION
***$10,000 IN CONCESSIONS!! ***With 2 acres of land, it offers plenty of outdoor space and potential for landscaping and a shop. The 2625 square feet, with four bedrooms and 2.5 bathrooms, provides a comfortable living space. Having a freestanding tub in the primary bath can be a luxurious feature, perfect for relaxation. The floor-to-ceiling cabinets in the kitchen not only provide ample storage but also add a sense of elegance. The soft-close doors and drawers are a thoughtful touch. Upgraded GE appliances likely make the kitchen efficient and stylish. The 3 cm quartz countertops are both durable and visually appealing. Pella windows are known for their quality, and combined with super seal insulation, this home can offer excellent energy efficiency, keeping it comfortable while potentially reducing energy costs. Altogether, these features create a beautiful and functional home with attention to both aesthetics and practicality.
$424,900
41 Hickory Circle Piedmont, OK 73078
- Type:
- Single Family
- Sq.Ft.:
- 2,563
- Status:
- Active
- Beds:
- 4
- Lot size:
- 0.39 Acres
- Year built:
- 2019
- Baths:
- 2.00
- MLS#:
- 1093871
ADDITIONAL INFORMATION
Welcome to your new home!! You will NOT want to miss out on this beautiful listing in Piedmont! This home is an absolute must see! This home is situated perfectly on a large corner lot and features, three bedrooms, two full bathrooms, an office (that can easily be used as a 4th bedroom), PLUS a bonus room, a large walk-in pantry, oversized Master Suite and backyard, a fire pit, and so much more! You will absolutely want to see the huge kitchen island, beautiful hard wood floors, and updates all throughout! Come see it today!
- Type:
- Single Family
- Sq.Ft.:
- 1,689
- Status:
- Active
- Beds:
- 3
- Lot size:
- 0.17 Acres
- Year built:
- 2023
- Baths:
- 2.00
- MLS#:
- 1092851
ADDITIONAL INFORMATION
Northwood Village is located in Piedmont, a suburb just northwest of Oklahoma City. Conveniently situated on OK-3/Northwest Expressway. Northwood Village boasts a clubhouse with a stunning open-concept kitchen, gathering, and dining area as well as a family-friendly pool with ample outdoor seating and huge covered patio. This popular floorplan is modeled after 2 of our most popular plans. Weâve taken the best of both and designed the âTaylorâ. Enjoy an exceptionally open living room & kitchen area overlooking the large covered back patio. The Primary bedroom is a peaceful place to retreat. An oversized soaking tub sits next to a beautiful tiled shower and double vanities round out your ensuite. A door in the closet opens into the laundry room. Weâve thought of everything in this masterful floorplan. Your home will include a 1 year builder warranty and 10 year structural warranty. Call for an appointment or simply stop by to see our beautiful, energy efficient new homes.
- Type:
- Single Family
- Sq.Ft.:
- 1,543
- Status:
- Active
- Beds:
- 3
- Lot size:
- 0.17 Acres
- Year built:
- 2023
- Baths:
- 2.00
- MLS#:
- 1092839
ADDITIONAL INFORMATION
Northwood Village is located in Piedmont, a suburb just northwest of Oklahoma City. Conveniently situated on OK-3/Northwest Expressway. Northwood Village boasts a clubhouse with a stunning open-concept kitchen, gathering, and dining area as well as a family-friendly pool with ample outdoor seating and huge covered patio. Come see why this is our most popular floorplan! What an exquisite 3 bed/2 bath home! The living room has a cozy fireplace and plenty of room for entertaining friends and family. The kitchen features gorgeous custom wood cabinetry, stainless steel appliances, granite countertops, and an island with lots of storage. It has an elegant primary bath with large soaking tub and tiled shower. The long covered back patio is perfect for enjoying a cup of coffee in the morning or glass of wine in the evening. Even the utility room has a luxurious feel with the charming window, cabinets, and built in shelving. Your home will include a 1 year builder warranty and 10 year structural warranty. Call for an appointment or simply stop by to see our beautiful, energy efficient new homes.
Open House:
Saturday, 4/20 11:00-6:00PM
- Type:
- Single Family
- Sq.Ft.:
- 1,701
- Status:
- Active
- Beds:
- 4
- Lot size:
- 0.17 Acres
- Year built:
- 2023
- Baths:
- 2.00
- MLS#:
- 1092853
ADDITIONAL INFORMATION
Northwood Village is located in Piedmont, a suburb just northwest of Oklahoma City. Conveniently situated on OK-3/Northwest Expressway. Northwood Village boasts a clubhouse with a stunning open-concept kitchen, gathering, and dining area as well as a family-friendly pool with ample outdoor seating and huge covered patio. There is plenty of room to grow in this 4 Bed/2 Bath Split Bedroom home! The living room has a cozy fireplace and plenty of room for entertaining family and friends. The spacious kitchen features gorgeous custom wood cabinetry, stainless steel appliances, and a large island giving you lots of extra counter space! The elegant bath in the primary bedroom includes a large soaking tub and tiled shower. The covered back patio makes the back yard a great place to entertain or relax after a long day. Your home will include a 1 year builder warranty and 10 year structural warranty. Call for an appointment or simply stop by to see our beautiful, energy efficient new homes.
Open House:
Saturday, 4/20 11:00-6:00PM
- Type:
- Single Family
- Sq.Ft.:
- 1,689
- Status:
- Active
- Beds:
- 3
- Lot size:
- 0.17 Acres
- Year built:
- 2023
- Baths:
- 2.00
- MLS#:
- 1092849
ADDITIONAL INFORMATION
Northwood Village is located in Piedmont, a suburb just northwest of Oklahoma City. Conveniently situated on OK-3/Northwest Expressway. Northwood Village boasts a clubhouse with a stunning open-concept kitchen, gathering, and dining area as well as a family-friendly pool with ample outdoor seating and huge covered patio. This popular floorplan is modeled after 2 of our most popular plans. Weâve taken the best of both and designed the âTaylorâ. Enjoy an exceptionally open living room & kitchen area overlooking the large covered back patio. The Primary bedroom is a peaceful place to retreat. An oversized soaking tub sits next to a beautiful tiled shower and double vanities round out your ensuite. A door in the closet opens into the laundry room. Weâve thought of everything in this masterful floorplan. Your home will include a 1 year builder warranty and 10 year structural warranty. Call for an appointment or simply stop by to see our beautiful, energy efficient new homes.
Open House:
Saturday, 4/20 11:00-6:00PM
- Type:
- Single Family
- Sq.Ft.:
- 1,689
- Status:
- Active
- Beds:
- 3
- Lot size:
- 0.17 Acres
- Year built:
- 2023
- Baths:
- 2.00
- MLS#:
- 1092844
ADDITIONAL INFORMATION
Northwood Village is located in Piedmont, a suburb just northwest of Oklahoma City. Conveniently situated on OK-3/Northwest Expressway. Northwood Village boasts a clubhouse with a stunning open-concept kitchen, gathering, and dining area as well as a family-friendly pool with ample outdoor seating and huge covered patio. This popular floorplan is modeled after 2 of our most popular plans. Weâve taken the best of both and designed the âTaylorâ. Enjoy an exceptionally open living room & kitchen area overlooking the large covered back patio. The Primary bedroom is a peaceful place to retreat. An oversized soaking tub sits next to a beautiful tiled shower and double vanities round out your ensuite. A door in the closet opens into the laundry room. Weâve thought of everything in this masterful floorplan. Your home will include a 1 year builder warranty and 10 year structural warranty. Call for an appointment or simply stop by to see our beautiful, energy efficient new homes.
- Type:
- Single Family
- Sq.Ft.:
- 1,543
- Status:
- Active
- Beds:
- 3
- Lot size:
- 0.17 Acres
- Year built:
- 2023
- Baths:
- 2.00
- MLS#:
- 1092843
ADDITIONAL INFORMATION
Northwood Village is located in Piedmont, a suburb just northwest of Oklahoma City. Conveniently situated on OK-3/Northwest Expressway. Northwood Village boasts a clubhouse with a stunning open-concept kitchen, gathering, and dining area as well as a family-friendly pool with ample outdoor seating and huge covered patio. Come see why this is our most popular floorplan! What an exquisite 3 bed/2 bath home! The living room has a cozy fireplace and plenty of room for entertaining friends and family. The kitchen features gorgeous custom wood cabinetry, stainless steel appliances, granite countertops, and an island with lots of storage. It has an elegant primary bath with large soaking tub and tiled shower. The long covered back patio is perfect for enjoying a cup of coffee in the morning or glass of wine in the evening. Even the utility room has a luxurious feel with the charming window, cabinets, and built in shelving. Your home will include a 1 year builder warranty and 10 year structural warranty. Call for an appointment or simply stop by to see our beautiful, energy efficient new homes.
- Type:
- Single Family
- Sq.Ft.:
- 1,701
- Status:
- Active
- Beds:
- 4
- Lot size:
- 0.17 Acres
- Year built:
- 2023
- Baths:
- 2.00
- MLS#:
- 1092858
ADDITIONAL INFORMATION
Northwood Village is located in Piedmont, a suburb just northwest of Oklahoma City. Conveniently situated on OK-3/Northwest Expressway. Northwood Village boasts a clubhouse with a stunning open-concept kitchen, gathering, and dining area as well as a family-friendly pool with ample outdoor seating and huge covered patio. There is plenty of room to grow in this 4 Bed/2 Bath Split Bedroom home! The living room has a cozy fireplace and plenty of room for entertaining family and friends. The spacious kitchen features gorgeous custom wood cabinetry, stainless steel appliances, and a large island giving you lots of extra counter space! The elegant bath in the primary bedroom includes a large soaking tub and tiled shower. The covered back patio makes the back yard a great place to entertain or relax after a long day. Your home will include a 1 year builder warranty and 10 year structural warranty. Call for an appointment or simply stop by to see our beautiful, energy efficient new homes.
$450,000
699 Shirley Lane Piedmont, OK 73078
- Type:
- Single Family
- Sq.Ft.:
- 2,615
- Status:
- Active
- Beds:
- 4
- Lot size:
- 1.45 Acres
- Year built:
- 2006
- Baths:
- 3.00
- MLS#:
- 1093278
ADDITIONAL INFORMATION
Great opportunity to own a fantastic home on 1.45 acres in the sought after Eastwind Estates on a cul de sac! One of the largest lots in the neighborhood! Home features a custom 40x30 shop with porch and 12' side walls, custom playhouse/kids castle that's climate controlled, oversized driveway and 3 car garage. Home features and open concept with vaulted ceilings and custom concrete floors. Kitchen very bare, missing cabinets.
- Type:
- Single Family
- Sq.Ft.:
- 2,147
- Status:
- Active
- Beds:
- 4
- Lot size:
- 0.33 Acres
- Year built:
- 2023
- Baths:
- 2.10
- MLS#:
- 1092828
ADDITIONAL INFORMATION
Builder offering $5,000 in incentives towards closing costs, rate buy down and/or upgrades etc... Ask about builders preferred lender incentives. This Beautiful Ally is alomost complete and ready for one lucky family to call home! We are putting the finising touchss on this beauty now. This Ally floor plan includes 4 bedrooms and 2.5 baths in 2147 sqft of living space. This open concept is spacious from the living room throughout the kitchen. The kitchen features quartz counter tops, cabinets to the ceiling, decorative hood vent, built in microwave and a walk-in pantry. Enjoy time out on the large covered back patio. The primary suite is spacious and has a soaker tub, walk-in shower and double sinks. The 2nd and 3rd bedrooms are joined by a bathroom with double sinks, and both have walk-in closets. The front bedroom would make an excellent study. Entry from the garage has a nice mud bench. Comes with a tankless water heater too.
- Type:
- Single Family
- Sq.Ft.:
- 2,880
- Status:
- Active
- Beds:
- 5
- Lot size:
- 0.5 Acres
- Year built:
- 2024
- Baths:
- 3.10
- MLS#:
- 1092069
ADDITIONAL INFORMATION
Comes with a beautiful new electric golf cart! A masterpiece of comfort and style, this home is more than just a residence; It's a statement of luxury and versatility, a salute to sustainable living in one of Piedmont's finest locations. Exquisite design adds a genuinely custom feel throughout. The serene retreat that is the master suite sweeps through the north side of the first floor, flowing through the laundry and connecting to the mud room. Generously sized secondary bedrooms downstairs, including a jack-and-jill to the rear and another near the front that also functions wonderfully as an office or flex space. The heart of this home is the spacious kitchen, equipped with premium appliances, ample storage, complimented by a walk-in butler pantry and large island with a stunning quartz countertop. Relaxing and spacious living room with vaulted cathedral ceiling, gorgeous fireplace wrapped in floor-to-ceiling shiplap, and a 12'x8' Western slider that opens to a vast covered back patio, creating a seamless indoor-outdoor living experience amidst the beauty of a half-acre lot that backs to a dry pond greenbelt. With pools and shops permitted, you can craft your dream outdoor oasis. Upstairs, you find a perfect escape in the large bonus/5th bedroom, complete with a full bathroom and a walkout patio balcony that offers stunning views and a wonderfully serene escape. The masterpiece in beauty and versatility is mirrored by the masterclass in quality and efficiency. With attention paid to every detail, you'll have an engineered, post-tension slab, a 97% efficient HVAC system, tankless water heater, a premium whole-home air filtration system with an exterior fresh-air intake, Hardie plank masonry siding and trim, 100% LED lighting, extra insulation and a super-seal framing pack (designed to preserve the air you've paid to condition). More lots are available if you want to custom-build with us to craft your own vision in Magnolia Meadows!
- Type:
- Single Family
- Sq.Ft.:
- 2,102
- Status:
- Active
- Beds:
- 4
- Lot size:
- 0.65 Acres
- Year built:
- 2023
- Baths:
- 2.10
- MLS#:
- 1091700
ADDITIONAL INFORMATION
Dream Home in much sought after Shenandoah Ridge! This beautifully designed home offers the flexibility of a 4 bedroom, 2.5 bathrooms or 3 bedroom, 2.5 bathrooms with study. Great sized living are with corner fireplace. Kitchen with large island that is open to the living area, perfect for entertaining. Spacious master suite with master closet connected to laundry room. Seller is a licensed Real Estate Broker.
- Type:
- Single Family
- Sq.Ft.:
- 2,193
- Status:
- Active
- Beds:
- 4
- Lot size:
- 0.64 Acres
- Year built:
- 2023
- Baths:
- 2.10
- MLS#:
- 1091531
ADDITIONAL INFORMATION
New home under construction. Your dream home awaits in Shenandoah Ridge! This beautiful home can be a four bedroom or three bedroom with study. Features great sized kitchen with island that is open to living area. Living area with corner fireplace. Spacious master suite with walk in closet connected to laundry room. Large covered back patio. Seller is a licensed Real Estate Broker.
$418,000
1912 Mustang Road Piedmont, OK 73078
- Type:
- Single Family
- Sq.Ft.:
- 2,464
- Status:
- Active
- Beds:
- 3
- Lot size:
- 2.5 Acres
- Year built:
- 1975
- Baths:
- 3.00
- MLS#:
- 1089200
ADDITIONAL INFORMATION
Looking for space in Piedmont? Look no further. This charming home is nestled on 2.5 sprawling acres that offer a multitude of options for all your needs. This updated floor plan features 3 good sized bedrooms and 3 baths plus a flex space off the front bedroom. Such a welcoming space you'll be proud to call your own! The outside quarters has 800 sq ft of space with electric, plumbing, new sheetrock and a new hot water tank. All you need is to add your personal touches. Whether sitting on the generous front porch sipping coffee or the back house deck, opportunity awaits! New Hvac system in 2023. Roof in 2017. Seller offering a $2k carpet allowance with acceptable offer.
- Type:
- Single Family
- Sq.Ft.:
- 1,727
- Status:
- Active
- Beds:
- 3
- Year built:
- 2023
- Baths:
- 2.10
- MLS#:
- 1089228
ADDITIONAL INFORMATION
BUILDER NOW OFFERING $10,000 in closing costs or rate buy down with preferred lender. This home has 3 bedrooms with 2 and 1/2 baths with great curb appeal! Through the front door you will find a corner niche and a row of STORAGE CABINETS. WOOD LOOK tile covers the main areas throughout the home with a FIREPLACE and open concept. The kitchen features a GAS RANGE, corner PANTRY, island, and an area to do school work or remote work! The primary bedroom sits at the back of the home and has an ENSUITE that includes a DEEP JETTED tub, walk in closet, privacy toilet, and a separate shower with BENCH. The back yard has mature trees behind the fence line and a large covered patio. Call today for your showing!
- Type:
- Single Family
- Sq.Ft.:
- 1,158
- Status:
- Active
- Beds:
- 3
- Year built:
- 2023
- Baths:
- 2.00
- MLS#:
- 1088928
ADDITIONAL INFORMATION
Discover the incredible features of this home, designed with an open layout that seamlessly connects spaces. The spacious kitchen boasts a large island, perfect for both prepping meals and entertaining guests. Ample closet space, including a walk-in closet in the primary bedroom, ensures plenty of storage. Enjoy outdoor living on the inviting patio, while the larger garage accommodates longer vehicles and offers extra storage space. The kitchen dazzles with stunning quartz countertops and a sleek gas range. Throughout the main living areas, you'll find beautiful wood flooring, while the bedrooms are equipped with ceiling fans for comfort. The primary bedroom is a true sanctuary with its ensuite bathroom featuring a generously sized tiled shower. The Bison Creek neighborhood is situated in the highly sought-after Piedmont School District, Bison Creek residents will enjoy the best of both worlds with a beautiful, country feel, while also enjoying the benefits of being minutes from John Kilpatrick Turnpike. With a playground, well-lit sidewalks for evening strolls or a quick jog through the community, and plenty of green, open space, it will give residents the lifestyle they desire. Included features: * Peace-of- mind warranties * 10-year structural warranty * Guaranteed heating and cooling usage on most Ideal Homes * Fully landscaped front & backyard * Fully fenced backyard. Floorplan may differ slightly from completed home.
- Type:
- Single Family
- Sq.Ft.:
- 2,857
- Status:
- Active
- Beds:
- 3
- Lot size:
- 2 Acres
- Year built:
- 2023
- Baths:
- 3.10
- MLS#:
- 1087859
ADDITIONAL INFORMATION
Set on a beautiful 2-acre lot, this modern farmhouse embodies the perfect blend of contemporary luxury and rural charm. With 3 bedrooms and 3.5 bathrooms, including a master suite with His and Her's vanity, the home is designed for both comfort and functionality. The spacious interior features a versatile bonus room that could serve as a fourth bedroom, study, or entertainment haven. Quartz countertops, upgraded GE appliances, and soft-close drawers define the stylish kitchen. Pella windows flood the home with natural light, complementing the overall warmth of the design. A large walk-in pantry and a primary closet with utility room access add practicality to the elegant layout.
- Type:
- Single Family
- Sq.Ft.:
- 2,843
- Status:
- Active
- Beds:
- 4
- Lot size:
- 2 Acres
- Year built:
- 2023
- Baths:
- 3.10
- MLS#:
- 1087372
ADDITIONAL INFORMATION
Discover the epitome of modern farmhouse living on a serene 2-acre lot with this 4-bedroom, 3.5-bathroom property. The kitchen features sleek 3 cm quartz countertops, soft-close cabinets, and a walk-in pantry, while wood-look tile flooring graces the common areas. The Jack and Jill bathroom connects two bedrooms, each with its walk-in closet. A spacious living area offers a cozy gathering space, and the laundry room is thoughtfully connected to the primary closet. A versatile bonus room includes a full bath, ideal for guests. Outside, there's plenty of space to enjoy the surroundings. This home seamlessly marries classic charm with modern amenities for comfortable, stylish living.
$765,000
7432 Akeman Drive Piedmont, OK 73078
- Type:
- Single Family
- Sq.Ft.:
- 3,500
- Status:
- Active
- Beds:
- 4
- Lot size:
- 10 Acres
- Year built:
- 2012
- Baths:
- 2.10
- MLS#:
- 1085185
ADDITIONAL INFORMATION
This home has it ALL! The 3,500 Sq Ft home features 4 bed, 2 ½ bath, media room & 2 SHOPS nestled on 10 acres of land with a water view! Walk up to your perfect covered patio that is great for relaxing and be ready to be blown away by this home. You will walk into your giant open living area with tons of natural light. The kitchen features a big island, corner pantry & built-in gas range. Master suite has NEW CARPET, private fireplace creating a warm, cozy feeling. Master bath has his/her vanities, a jetted tub, walk-in shower, great walk-in closet perfect for clothes lovers. Don't miss the safe room for easy accessibility! Walk up custom iron staircase into your GIANT theater room with an amazing bar area! The additional 3 bedrooms are massive and have new carpet and big walk-in closets! The living area & master suite both feature top-of-the-line surround sound system! The backyard has a huge covered patio, built-in outdoor kitchen & a firepit, leaving this space to be relaxing and perfect for entertaining!! Big shop is insulated and 1,200 sq ft w/ electric overhead door perfect for boat or RV storage. 2nd shop is 400 sq ft w/ 220 electric. Pasture is cross-fenced for horses. LOTS of extras in this home include GEOTHERMAL, spray foam insulation, AT&T fiberoptic internet, well water ( NO WATER BILL ), septic tank, new hot water tank & new pressure pump. Whole home backup generator, NO HOA & NO COVENANTS!!!

Copyright© 2024 MLSOK, Inc. This information is believed to be accurate but is not guaranteed. Subject to verification by all parties. The listing information being provided is for consumers’ personal, non-commercial use and may not be used for any purpose other than to identify prospective properties consumers may be interested in purchasing. This data is copyrighted and may not be transmitted, retransmitted, copied, framed, repurposed, or altered in any way for any other site, individual and/or purpose without the express written permission of MLSOK, Inc. Information last updated on {{last updated}}
Piedmont Real Estate
The median home value in Piedmont, OK is $288,995. This is higher than the county median home value of $168,600. The national median home value is $219,700. The average price of homes sold in Piedmont, OK is $288,995. Approximately 91.21% of Piedmont homes are owned, compared to 4.72% rented, while 4.08% are vacant. Piedmont real estate listings include condos, townhomes, and single family homes for sale. Commercial properties are also available. If you see a property you’re interested in, contact a Piedmont real estate agent to arrange a tour today!
Piedmont, Oklahoma has a population of 7,079. Piedmont is more family-centric than the surrounding county with 40.13% of the households containing married families with children. The county average for households married with children is 37.81%.
The median household income in Piedmont, Oklahoma is $85,577. The median household income for the surrounding county is $69,220 compared to the national median of $57,652. The median age of people living in Piedmont is 35.2 years.
Piedmont Weather
The average high temperature in July is 93.3 degrees, with an average low temperature in January of 23.6 degrees. The average rainfall is approximately 35.6 inches per year, with 5.9 inches of snow per year.
