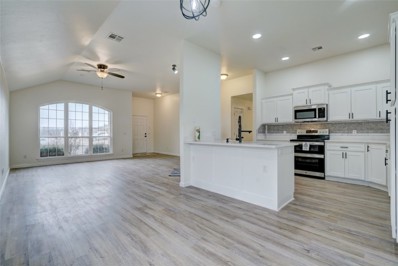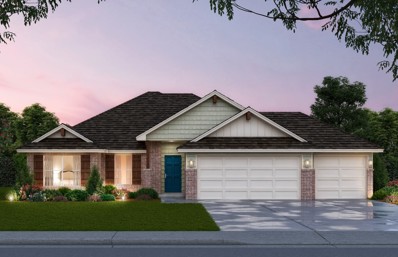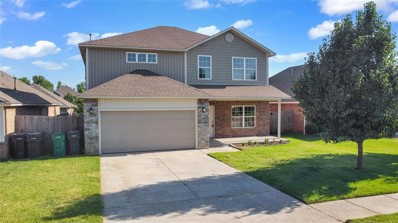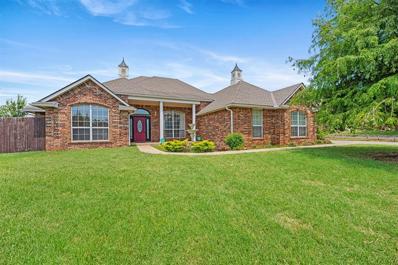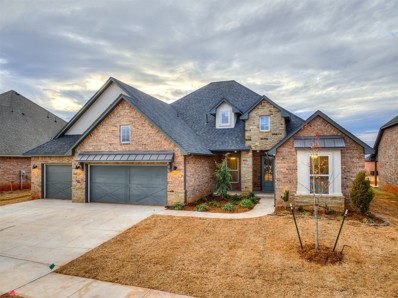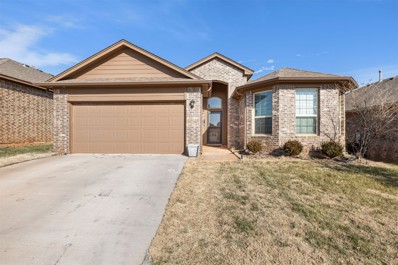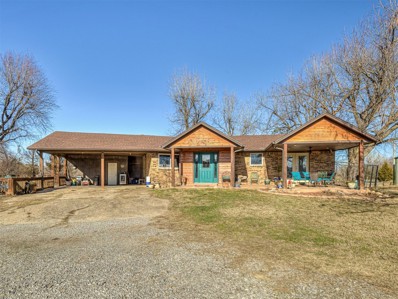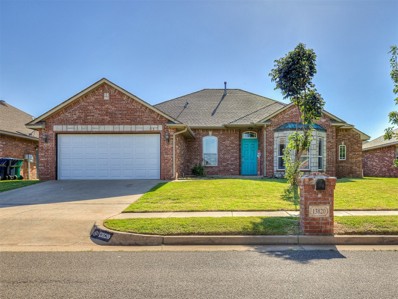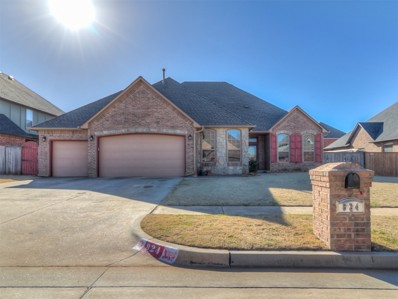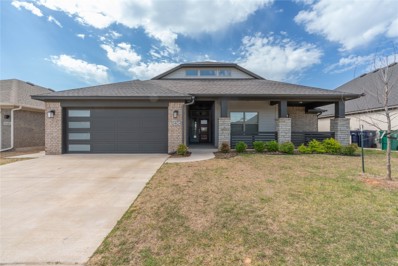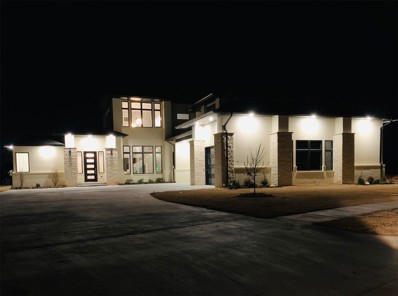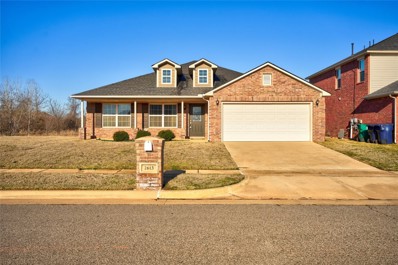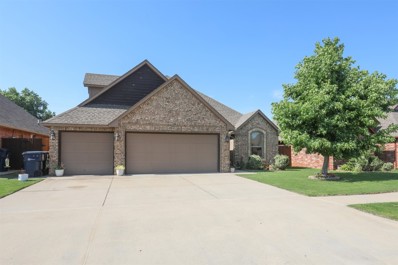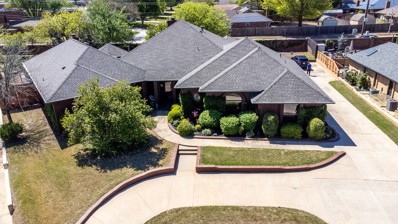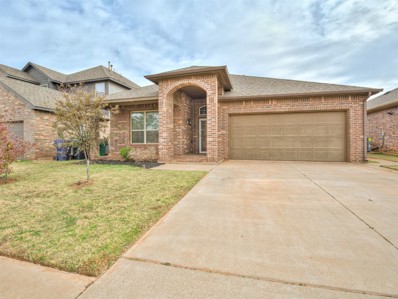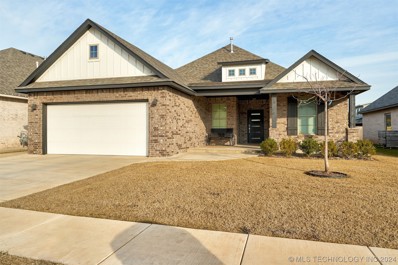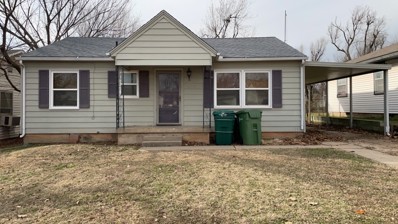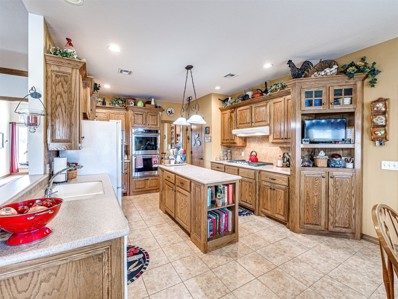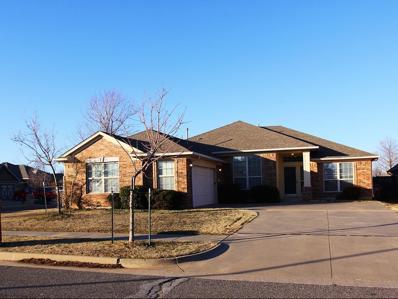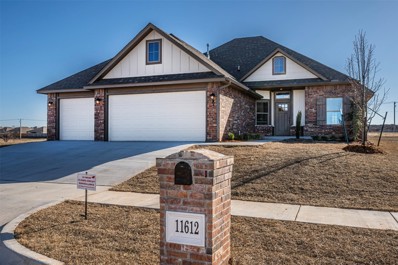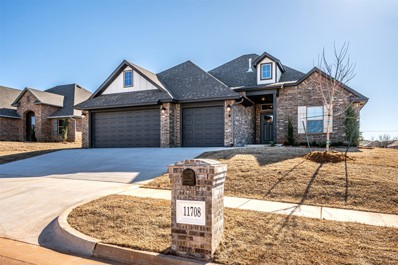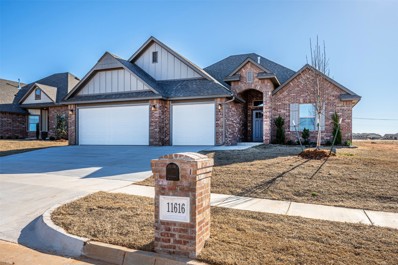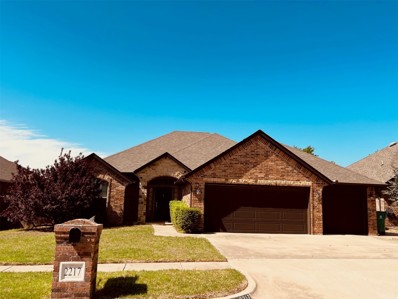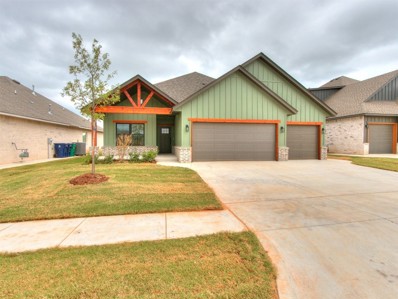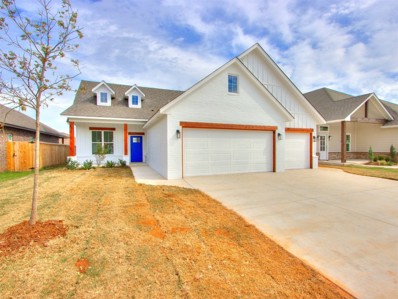Yukon OK Homes for Sale
$254,900
11649 S W 11th St Yukon, OK 73099
- Type:
- Single Family
- Sq.Ft.:
- 1,648
- Status:
- Active
- Beds:
- 4
- Lot size:
- 0.14 Acres
- Year built:
- 2006
- Baths:
- 2.00
- MLS#:
- 1095753
ADDITIONAL INFORMATION
Check out this Home Updated 2024, Open Floor plan, 4 Beds / 2 Baths- Mustang Schools. Kitchen w/ New Quartz Countertops, New Double Oven w/ Convection & Air Fry, New SS Appliances, Large island w/ multiple power outlets, New Dishwasher, New Microwave. New Faucets, New Tiled Backsplash, New Pantry & Tons of Storage. New LED Lights & Fixtures. Beautiful Living w/ Fireplace, New Surround & Insert, High Ceilings. Dining has Vaulted Ceiling & Large Bay Window w/ Seat. Primary Suite - Vaulted Ceiling, Large Windows, Ceiling Fan, Deep Walk-in Closet w/ Custom Shelving, Storage & Suite. En Suite Master Bath has New Tiled Shower w/ Separate Soaking Tub, New Quartz Countertop, Double vanities, New Mirrors, Extra Storage. The 3 Additional Secondary Bedrooms are Spacious w/ Ceiling Fans, Large Windows, & Walk-in Closets. Secondary Bath has New Quartz Countertop Vanity, New Mirrors & Lighting, New Fixtures, and Linen Closet. The New Designer Styled Lighting. New Interior Doors & Back Door, New Paint in and Out. New Wood look Vinyl Flooring throughout for a beautiful & durable seamless flow. Outside you will find Long Covered Patio that leads to a Spacious Back Yard w/ Landscape Perfect for Entertaining or Grilling! Call today to Schedule Your Private Tour.
- Type:
- Single Family
- Sq.Ft.:
- 1,531
- Status:
- Active
- Beds:
- 3
- Lot size:
- 0.2 Acres
- Year built:
- 2024
- Baths:
- 2.00
- MLS#:
- 1096613
ADDITIONAL INFORMATION
**Builder to provide up to $5000 in closing costs or options!** Donât let the square footage deceive you, this beautiful 1528 sf Lakeview floor plan with wood-look tile through all common areas features tall ceilings, a huge living room open to the kitchen and dining with great window views to the back of the home to a nice flat backyard. This is the perfect open concept floor plan for entertaining or enjoying a night in. The kitchen features custom built maple cabinets, stainless steel appliances, and quartz countertops. Enter into the primary suite and you are greeted by open spaciousness with a beautiful primary bath connected to a well-sized primary closet. This plan also offers spacious secondary bedrooms and a well-appointed hall bath. The home comes complete with a 3-Car garage!
$295,000
9208 NW 71st Street Yukon, OK 73099
- Type:
- Single Family
- Sq.Ft.:
- 2,447
- Status:
- Active
- Beds:
- 4
- Lot size:
- 0.13 Acres
- Year built:
- 2015
- Baths:
- 2.10
- MLS#:
- 1096499
ADDITIONAL INFORMATION
"Owner Financing" available. Seller will also consider a home trade. This 4 bed 2.5 bath home with spacious upstairs bonus room that could be a second family room or media/theater room. New Quartz Countertops. The living room gets lots of natural light from the large windows and has laminate wood floors, and 10ft ceilings. The master bedroom retreat is spacious with his and her closets and separate tub and shower, vanity and tons of storage. The spacious backyard is perfect for entertaining! New paint and carpet throughout! Community includes access to the beautiful lake, walking trails and sidewalks, and a playground.. Owner Finance. Definitely a must see! Buyers are to verify all information.
$465,000
1101 Kingsway Avenue Yukon, OK 73099
- Type:
- Single Family
- Sq.Ft.:
- 3,248
- Status:
- Active
- Beds:
- 3
- Lot size:
- 0.28 Acres
- Year built:
- 2003
- Baths:
- 3.00
- MLS#:
- 1096270
ADDITIONAL INFORMATION
BUYER INCENTIVES!!! SELLER WILLING TO CONTRIBUTE $10,000 TOWARDS RATE BUYDOWN AT CLOSING WITH AN ACCEPTABLE OFFER!!! Wonderful home in the BEAUTIFUL and highly sought after Kingsway neighborhood in Yukon Schools! This home is a 3 bed 3 bath home that includes a Mother-in-Law Suite with its very own ensuite bathroom! The home boasts a big main living room with two additional living areas for guests, as well as one that could be used as a flex space for kids. The home also has a beautiful office and a formal dinning room for get togethers. The size of this house makes it great for hosting parties with more than enough room to fit a large number of people in. Another excellent feature to this house is the laundry room that doubles as a large safe room with reinforced concrete walls. You will also notice of natural light available. The owner is planning on having the pool filled in. This property is also in a great location minutes from great restaurants, shopping, schools, and I-40 where you can be downtown in 20 minutes!
$528,900
14505 Rochefort Lane Yukon, OK 73099
- Type:
- Single Family
- Sq.Ft.:
- 2,840
- Status:
- Active
- Beds:
- 4
- Lot size:
- 0.19 Acres
- Year built:
- 2024
- Baths:
- 3.00
- MLS#:
- 1090489
ADDITIONAL INFORMATION
Builder offering $20,000 in incentives towards closing costs, rate buy down and/or upgrades etc... Ask about builders preferred lender buy down rate option of 3.625% 3/1 arm option, as well as 5.875% 30 yr. fixed option. The Aspen floor plan is as beautiful as it is unique. This is a true 4 bedroom with a study, 3 full baths, inviting over-sized windows, and 3 car garage with space for an in- ground shelter. The spacious living area has a soaring cathedral ceiling and shares an open space with a hard-to-find double island chefâs kitchen. The kitchen is equipped with a gas cooktop, wall oven, microwave, push button disposal, quartz countertops, single basin sink, and walk-in pantry. The kitchen shares space with a dining area that could easily seat a 10- person dining table. The ownerâs suite comes with an 11-foot clipped ceiling, and luxurious bath that includes double vanities, large soaker tub, walk-in shower and a generous ownerâs closet. Outside, the covered patio area has plenty of area for seating and entertainment. In-ground irrigation system, security system, smart closet and garage door actuator are included. This is a spacious and luxurious design.
- Type:
- Single Family
- Sq.Ft.:
- 1,786
- Status:
- Active
- Beds:
- 4
- Lot size:
- 0.13 Acres
- Year built:
- 2019
- Baths:
- 2.00
- MLS#:
- 1095100
ADDITIONAL INFORMATION
Welcome home to this charming property located in the Brookstone Ridge neighborhood, offering the perfect blend of comfort and convenience! Situated in close proximity to I-40 & Kilpatrick Turnpike, shopping, dining, and within the esteemed Mustang school district, this 4-bedroom, 2-bathroom home is a true gem! As you enter, you're greeted by a spacious and inviting open living area, ideal for hosting gatherings and creating lasting memories. The well-appointed kitchen boasts granite countertops, a generous pantry, an upgraded sink, and a modern gas range with a double oven, catering to both culinary enthusiasts and practicality! The master bedroom, strategically positioned towards the back of the house, provides a retreat with its spacious walk-in closet and a large master bathroom. With 2 car garage convenience, this home ensures both style and functionality. Step outside to discover a fully fenced backyard featuring a covered patio â an excellent space for kids to play or for your pets to roam freely. Additional features include rain gutters, storm doors, a sprinkler system, and a French drain, enhancing the overall appeal and functionality of the property. Don't miss the opportunity to make this house your home. Schedule your showing today and experience the comfort and convenience that this property has to offer!
- Type:
- Single Family
- Sq.Ft.:
- 3,260
- Status:
- Active
- Beds:
- 5
- Lot size:
- 3.91 Acres
- Year built:
- 1978
- Baths:
- 2.10
- MLS#:
- 1086044
ADDITIONAL INFORMATION
>>> DON'T MISS THIS OPPORTUNITY! >>> Country living at it's best on 3.91 acres mol in rural Yukon/Banner area with a stocked pond. Home has an amazing remodeled large entertaining kitchen in this 2 STORY home with 5 bed, 3 bath, 2 car carport, pool, wraparound wood deck in backyard, red iron metal shop with concrete floors & electricity, 2 STORY 6-stall barn with concrete floor. Shop has well water, electricity, climate controlled room/office. Upstairs of home has been REMODELED with open kitchen/living concept and great outdoor pergola to have your morning coffee. Do you want 4 or 8 acres MOL? This parcel is directly north of MLS # 1086035 (south 4 acres), with a private circle drive and long private gravel driveway with direct access to private road: Rolling Hills Road (chip-n-seal paved) and possible addtl easement to Gregory Rd. Seller is not part of HOA; new owner could-be. Please see attached HOA info for road maintenance provided by current HOA Secretary on 11-6-2023. Property is unplatted, in Canadian County. Shown inside by appointment only through ShowingTime by Sentri Lockbox. Buyer to check sq ft/verify school districts Yukon/Banner/D-29 R FD/Riverside. Sq ft by assessor reports 2095 and appraisal/realist reports 3260 sq ft. *** All info to be verified by Buyer. *** All mineral rights reserved by seller. Listing agent related to seller.
$270,000
13820 Teagen Lane Yukon, OK 73099
- Type:
- Single Family
- Sq.Ft.:
- 2,053
- Status:
- Active
- Beds:
- 4
- Lot size:
- 0.18 Acres
- Year built:
- 2007
- Baths:
- 2.10
- MLS#:
- 1095695
ADDITIONAL INFORMATION
Welcome to this inviting residence situated in the highly coveted Stone Ridge Farms community. This versatile home offers four spacious bedrooms, which can easily be configured as three bedrooms plus a dedicated office to suit your lifestyle needs. The open floor plan seamlessly connects the living areas, enhanced by a formal dining space that can also serve as an additional lounge or entertainment room. Modern conveniences are not forgottenâenjoy the peace of mind that comes with a brand-new hot water tank, installed in 2022. Community amenities are a standout, featuring a sparkling neighborhood pool, well-maintained park, and serene fishing pondsâideal for leisurely days outdoors. Strategically located near major thoroughfares, the home offers quick access to the turnpike and expressway, placing you just moments away from all the conveniences and attractions the area has to offer. Don't miss the opportunity to make this exceptional home yours.
- Type:
- Single Family
- Sq.Ft.:
- 2,621
- Status:
- Active
- Beds:
- 4
- Lot size:
- 0.22 Acres
- Year built:
- 2006
- Baths:
- 3.00
- MLS#:
- 1095496
ADDITIONAL INFORMATION
Welcome to your dream home! This exquisite residence is designed for both comfort and entertainment. The open floor plan seamlessly connects the living room, creating an ideal space for gatherings. Step into luxury with a captivating Theatre room featuring a stunning dome ceiling, perfect for cinematic experiences at home. The master bedroom, conveniently located off the dining area, offers spacious elegance. Pamper yourself in the luxurious master bath and enjoy the convenience of a generous walk-in closet. The three oversized bedrooms provide ample space, with one boasting its own private bathroom for added convenience. Enhance your productivity with a dedicated office space conveniently situated as you enter on the right. Step outside to a backyard oasis featuring a spacious pergola with a fan, creating a delightful retreat for both relaxation and entertaining. The thoughtful additions of new windows installed 2021, a storm shelter, and a roof replaced in 2024 ensure both comfort and safety. Discover the convenience of being just minutes away from a park with a scenic walking trail and a nearby pond for tranquil moments. The location offers swift access to the Kilpatrick Turnpike, allowing you to reach Edmond, OKC, and Mustang in no time. Don't miss the opportunity to make this exceptional home yours. Embrace the perfect blend of style, comfort, and convenience in a prime location. Schedule your viewing today and step into a new chapter of luxury living. Seller is licensed realtor.
$349,900
10404 NW 34th Street Yukon, OK 73099
- Type:
- Single Family
- Sq.Ft.:
- 1,992
- Status:
- Active
- Beds:
- 4
- Lot size:
- 0.16 Acres
- Year built:
- 2022
- Baths:
- 2.00
- MLS#:
- 1095621
ADDITIONAL INFORMATION
4 bedroom home in Yukon, Oklahoma, with walking trail and greenbelt in the backyard! This stunning 4 bedroom home in Yukon offers the perfect blend of comfort, functionality, and outdoor enjoyment. The open-concept design seamlessly connects the living room, dining area, and kitchen, providing an ideal space for entertaining. The kitchen boasts modern appliances, ample counter space, and a convenient breakfast bar. One of the highlights of this home is the walking trail and greenbelt in the backyard, perfect for strolls or morning jogs. The neighborhood also features a delightful splash pad and playground. The spacious primary bedroom features an ensuite bathroom for added convenience and privacy. The home is conveniently located for shopping, dining, and entertainment and has easy access to major thoroughfares. Other features include a storm shelter in the garage and an office. Don't miss the opportunity to make this fabulous house your home!
- Type:
- Single Family
- Sq.Ft.:
- 3,678
- Status:
- Active
- Beds:
- 4
- Lot size:
- 0.33 Acres
- Year built:
- 2021
- Baths:
- 4.00
- MLS#:
- 1095313
ADDITIONAL INFORMATION
AN INCREDIBLY ELEGANT CONTEMPORARY HOME IN YUKON! Nestled in the highly sought-after GATED COMMUNITY of Kingsridge Lake Estates, this exquisitely crafted 3,678 SF modern home boasts of 2 STOREY, 4 HUGE BEDROOMS (UPSTAIR ROOM WITH BALCONY CAN BE CONVERTED TO BE A 4TH BEDROOM), A STUDY & AN ENTERTAINMENT ROOM, 4 BATHROOMS, SPLIT 3-CAR GARAGE, 2 COVERED PATIOS - ONE WITH BUILT-IN OUTDOOR GRILL & ANOTHER ONE IS FENCED FOR PRIVACY, LARGE FIRE PIT AREA & A VAST BACKYARD OVERLOOKING A NICE COMMUNITY POND - this house screams everything that you will ever want in a home & MORE!!! The home will wow you with its modern looking facade with great curb appeal then opens up to a nice FOYER adorned with an elegant chandelier. It then welcomes you the OPEN-CONCEPT LIVING ROOM that feels amazingly bright and airy with its tall ceiling and massive windows around that allows the natural sunlight to fill the room. It features a chic linear fireplace & posh chandeliers hanging so proud from its tall ceiling, stylish slate wall with built-in shelves and sliding doors that opens to the covered back patio with built-in outdoor grill. GOURMET KITCHEN is truly a dream come true w/its led-lighted floor-to-ceiling cabinetry, stainless steel appliances, built-in electric stove (seller prefers electric but gas hook up is available) with pot filler & vent hood, oversized island, granite countertops and a massive walk-in pantry. OWNER SUITE wows w/its own linear fireplace, huge windows overlooking the backyard pond & a PRIMARY BATH with 2 huge SHOWER ROOMS, floating double vanities & a large walk-in closet. 2nd Floor features a bedroom w/its own private bathroom, another bedroom w/huge walk-in closet, large ENTERTAINMENT ROOM with cabinets and sink & the living area (flexible to be a 4th bedroom) w/BALCONY that has the perfect view of the pond ideal for your afternoon coffee or tea! LAUNDRY ROOM is big w/a sink & mud bench. Minutes away from Turnpike & I40.
$230,000
Address not provided Yukon, OK 73099
- Type:
- Single Family
- Sq.Ft.:
- 1,478
- Status:
- Active
- Beds:
- 3
- Lot size:
- 0.15 Acres
- Year built:
- 2015
- Baths:
- 2.00
- MLS#:
- 1095526
ADDITIONAL INFORMATION
This is it!! Your future home! This Spacious Rausch Coleman Webster Plan has 3 Bed/2 Baths/2 Car Garage, Spacious Living Room, Kitchen w/Breakfast Bar, Master w/Walk In Closet/Sep Tub/Sep Shower. It's a must see!
$299,999
11936 SW 18th Street Yukon, OK 73099
- Type:
- Single Family
- Sq.Ft.:
- 1,986
- Status:
- Active
- Beds:
- 4
- Lot size:
- 0.14 Acres
- Year built:
- 2012
- Baths:
- 2.00
- MLS#:
- 1095406
ADDITIONAL INFORMATION
***Back on market, buyers financing fell through*** This impeccably maintained home boasts three full bedrooms, including an optional office or 4th bedroom. As you enter through the front door, the guest bedrooms greet you on the right, while the office, adorned with double glass doors, awaits on the left. Proceed into the open floor plan encompassing the kitchen, living, and dining areas, adorned with new designer lighting. A spacious bonus room upstairs features a built-in projector and screen, accessible from both the kitchen and entry hall. Continuing down the hallway leads to the laundry and entrance to the oversized master bedroom. The master bath impresses with a dual sink vanity, walk-in shower, separate tub, and a large walk-in closet with ample hanging space and built-in shelving. Step into the backyard to discover a covered rear porch, additional concrete patio (ideal for a hot tub with prewiring), raised garden beds, privacy fencing, and a playset. The roof and gutters were replaced in December of 2023!
- Type:
- Single Family
- Sq.Ft.:
- 4,602
- Status:
- Active
- Beds:
- 4
- Lot size:
- 0.45 Acres
- Year built:
- 1984
- Baths:
- 3.10
- MLS#:
- 1095360
ADDITIONAL INFORMATION
This stunning, updated, well maintained home will delight you from the moment you pull into the drive. The grand living room greets you with hardwood floors and plush carpet. The gas burning fireplace with its distinguished mantel will keep this massive living room cozy and comfortable. The kitchen has been updated with wood floors, quartz countertops, tons of cabinets, double ovens, newer dishwasher, island, and has plenty of room for a kitchen table. The open concept between the kitchen, dining area and living rooms make these notably sized rooms perfect for family and entertaining. The owners wing contains a large bedroom or 3rd living space The spectacular owners suite with ample room for a sitting area, has new lighting, walk-in seasonal closet, gas log fireplace with a built-in bookcase, and leads out to the pool yard through new large Anderson doors. The ensuite has been updated with quartz double vanities, large jetta tub, walk-in shower and a long quartz makeup vanity with an oversized window for natural light and outside views. There is a "Florida" type room off the ensuite which is being used as a work-out room which also exits to the pool/patio area. The second wing of the house includes a sauna off the dedicated office, 1/2 remodeled bath, plus 2 additional spacious bedrooms with walk-in closets containing large hampers, jack n jill bath plus a 2nd sizable living space containing a breakfast bar, sink and cabinets, perfect for crafting. The outside oasis with pool is wired for a hot tub. The outdoor kitchen area makes for perfect outside cookouts and gatherings. Other features are black screens on the west side of the house, 4 new Anderson windows on the front side of the house. This property is conveniently located minutes from I-40 for easy commuting to FAA, Will Rogers Airport, TAFB, Edmond Okc, Bricktown plus shopping, schools, parks, restaurants, movie theatre and so much more. It's easy to schedule today to see this spectacular home.
$285,000
3428 Sadie Drive Yukon, OK 73099
- Type:
- Single Family
- Sq.Ft.:
- 1,844
- Status:
- Active
- Beds:
- 3
- Lot size:
- 0.13 Acres
- Year built:
- 2017
- Baths:
- 2.00
- MLS#:
- 1095275
ADDITIONAL INFORMATION
3bd 2bth PLUS A STUDY. PRIDE OF OWNERSHIP SHOWS with EACH NEIGHBOR. MUSTANG SCHOOLS. LOCATION. PERFECTION. Well thought out "LIVE/WORK" floor plan perfect for a growing family. Expansive Living area features STATEMENT gas log fireplace & soaring ceilings. Kitchen island/breakfast bar is adjacent to the dining, and OPEN Living room. HIGH STYLE kitchen features granite counters, breakfast bar, serving island, Stainless appliances (including gas range), walk-in pantry, and ample cabinet space. Decorative crown molding & baseboards, Earthy (modern) accent paint & flooring. Natural lighting throughout. All bedrooms are generously sized. Master Retreat has large walk-in closet, soaker tub, dual sinks, & separate walk-in shower. Glass french doors enclose spacious study/work space. Sense of peace found in the lavish landscaped backyard with oversized covered patio, & shed. Sprinkler system & storm shelter. Friendly community w/Easy access to I-40 & Kilpatrick Turnpike. WELCOME HOME!
$375,000
10805 NW 28th Yukon, OK 73099
- Type:
- Other
- Sq.Ft.:
- 2,102
- Status:
- Active
- Beds:
- 4
- Lot size:
- 0.15 Acres
- Year built:
- 2021
- Baths:
- 2.00
- MLS#:
- 2401618
- Subdivision:
- Canadian Co Unplatted
ADDITIONAL INFORMATION
$165,300
430 S 7th Street Yukon, OK 73099
- Type:
- Single Family
- Sq.Ft.:
- 1,184
- Status:
- Active
- Beds:
- 3
- Lot size:
- 0.16 Acres
- Year built:
- 1960
- Baths:
- 2.00
- MLS#:
- 1095180
ADDITIONAL INFORMATION
Charming 3-bedroom, 2-bathroom home in the coveted Yukon school district. This property boasts ample storage space, a spacious yard, and a generous laundry room. Conveniently located within walking distance to Kimbell Park and Pool, offering a perfect blend of comfort and recreation.
$598,000
14613 Clair Ct W Yukon, OK 73099
- Type:
- Single Family
- Sq.Ft.:
- 2,784
- Status:
- Active
- Beds:
- 3
- Lot size:
- 1.44 Acres
- Year built:
- 2005
- Baths:
- 3.00
- MLS#:
- 1094973
ADDITIONAL INFORMATION
This is the one!!!! The one you were waiting for! Custom built one-owner home on 1.44 acres (mol) with 3 bed, 3 bath, 3+ garage! This home has tons of storage and more storage!! Zoned HighEff heat/air & 2 hot water tanks. Marble window sills and fold-in windows, gas log with heatilator in fireplace - just flip the switch! All the rooms are large - including the spare bedrooms. Formal dining with built-in china cabinet and can lights. The office/study has 2 walls of beautiful wood built-ins - desk, printer pull-out, bookcases, etc and plenty of electrical plugs! Great chef's kitchen - 5-burner gas cooktop and large double ovens, walk-in pantry, center island w/cookbook rack at each end. Primary suite with walk-around closet (w/built-ins), shower, jacuzzi tub, double sink and more. Super large 3 car garage with extra space. It has a Versalift AND walk-up stairs to the partially-floored attic. Outside you will find a 30X50 barn with 2 overhead doors and a porch with ceiling fans. A whole house Generac generator will keep you warm (or cold) even when the power decides to go off this winter! Reserved items: Mirrors in LR & Entry, patio lights, patio swings, shelving in garage & barn, & safe in garage.
$283,000
13049 SW 5th Terrace Yukon, OK 73099
- Type:
- Single Family
- Sq.Ft.:
- 1,823
- Status:
- Active
- Beds:
- 3
- Lot size:
- 0.19 Acres
- Year built:
- 2006
- Baths:
- 2.00
- MLS#:
- 1094994
ADDITIONAL INFORMATION
Come check out this 3 bed, 2 bath home in Yukon today!
$345,900
11612 NW 103 Street Yukon, OK 73099
- Type:
- Single Family
- Sq.Ft.:
- 1,875
- Status:
- Active
- Beds:
- 4
- Lot size:
- 0.21 Acres
- Year built:
- 2024
- Baths:
- 2.00
- MLS#:
- 1094931
ADDITIONAL INFORMATION
Great home with four bedrooms and two baths. You could use one of the bedrooms for a study. Large open kitchen/dining area has quartz countertops, SS gas appliances and raised panel cabinets. Living area has beautiful fireplace with gas logs. Master bedroom has an inviting bath with double vanities, separate tile shower, stand alone tub and a "to die for" walk in closet. All windows have two inch faux wood blinds. Builder includes a six foot wood panel fence for your backyard. Buyer to verify schools. Listing Realtor is related to seller. License 141829. Builder will pay up to $9,000 towards your closing costs and prepaids.
$345,900
11708 NW 103 Street Yukon, OK 73099
- Type:
- Single Family
- Sq.Ft.:
- 1,880
- Status:
- Active
- Beds:
- 4
- Lot size:
- 0.23 Acres
- Year built:
- 2024
- Baths:
- 2.00
- MLS#:
- 1094929
ADDITIONAL INFORMATION
Great home with four bedrooms and two baths. Kitchen has large island, pantry, SS gas appliances and quartz counter tops. Spacious living area has a fireplace with gas logs. Master bedroom is nice space with a great master bath! Tile shower, free standing tub, double vanities, and an awesome walk in closet. There are 2" faux wood blinds on all windows. Six foot wood privacy fence with gate is included with the price. Builder will pay up to $9,000 towards your closing costs and prepaids. Buyer to verify schools. Listing Realtor is related to Seller. License 141829.
$345,900
11616 NW 103 Street Yukon, OK 73099
- Type:
- Single Family
- Sq.Ft.:
- 1,880
- Status:
- Active
- Beds:
- 4
- Lot size:
- 0.21 Acres
- Baths:
- 2.00
- MLS#:
- 1094925
ADDITIONAL INFORMATION
Beautiful home with extra detail. Four bedrooms with a large kitchen/dining/living area. Kitchen has SS gas appliances, quartz countertops and large island. Living area has fireplace with gas logs. Tile is in all areas except bedrooms. Master bedroom has a roomy bath with a separate tile shower, a free standing tub and double vanities. There is a walk in closet that is awesome! Builder includes 2' faux wood blinds on all windows and a 6' privacy fence . Will pay up to $9,000 towards buyers closing costs and prepaids. Buyer to verify schools. Listing Realtor is related to seller. License 141829.
$320,000
2217 Timber Rdg Yukon, OK 73099
- Type:
- Single Family
- Sq.Ft.:
- 1,915
- Status:
- Active
- Beds:
- 4
- Lot size:
- 0.18 Acres
- Year built:
- 2015
- Baths:
- 2.00
- MLS#:
- 1094372
ADDITIONAL INFORMATION
***PRICE IMPROVEMENT!! ***Welcome to a charming suburban retreat, where comfort and style meets contemporary living. This meticulously designed split-plan home offers the perfect blend of comfort, style, and functionality. Nestled in a highly sought after neighborhood, this residence is an idyllic haven for those seeking a peaceful suburban lifestyle. Upon entering the foyer you're greeted with a bright and airy living space that seamlessly connects the kitchen and dining room. The heart of the home is a chef's delight! A modern kitchen, equipped with high-end appliances, granite countertops, plenty of counter space, and a convenient layout that makes cooking and entertaining a breeze. The split-plan layout ensures privacy and convenience, with the master suite and office (or 4th bedroom) on one side and additional bedrooms on the other. Your luxurious master suite awaits, boasting a generous bedroom space, a spa-like ensuite bathroom with a jetted bathtub, granite countertops, double vanity and ample closet space. Enjoy a private retreat to unwind and rejuvenate after a long day. Located in a family-friendly neighborhood, this home is close to schools, parks, shopping, and entertainment. Enjoy the convenience of suburban living while being just a short drive away from urban amenities. This home has been lovingly maintained, with attention to detail evident throughout. Move-in ready, you can start enjoying the comforts of suburban living from day one. Don't miss the opportunity to make this suburban split-plan home yours. Schedule a showing today and experience the perfect blend of comfort and sophistication in a serene suburban setting. Welcome home!
$359,999
2804 Wild Rose Lane Yukon, OK 73099
- Type:
- Single Family
- Sq.Ft.:
- 1,928
- Status:
- Active
- Beds:
- 4
- Lot size:
- 0.16 Acres
- Year built:
- 2023
- Baths:
- 2.00
- MLS#:
- 1094422
ADDITIONAL INFORMATION
Move-In Ready with Fully Fenced Yard, Blinds & Gutters. This house is stunning & relaxing! City convenient & country quiet, The Orchard at Raywood has everything you need for the lifestyle your family wants. Community pool, clubhouse, sports court, playground, pavilion and pond available for your enjoyment all within a short drive of the city. Enter the home to herringbone patterned wood-look tile floors & a shiplap trayed ceiling. Vaulted & beamed Livingroom opens to a huge kitchen & dining area. Dining has herringbone patterned floor & large picture window. Kitchen includes breakfast island, tons of cabinets, spice racks, open shelving, pantry closet, stainless appliances & quartz countertops w/ an artisan herringbone pattern backsplash. Mudroom area includes mudbench & laundry room. Master bath completes the space with a barn door, double vanity, free-standing soaker tub, walk-in shower & designer tiles. Walk-in master closet has several layers of hanging space as well as a built-in dresser. Large covered back porch plumbed with gas stub for your grill. Bedroom ceiling fans, garage door lifts, security system, fully sprinkled & sodded yard, & front door keypad always included. Come see the quality difference.
$344,999
2836 Wild Rose Lane Yukon, OK 73099
- Type:
- Single Family
- Sq.Ft.:
- 1,828
- Status:
- Active
- Beds:
- 3
- Lot size:
- 0.15 Acres
- Year built:
- 2023
- Baths:
- 2.00
- MLS#:
- 1094416
ADDITIONAL INFORMATION
Move-In Ready with Fully Fenced Yard, Blinds & Gutters. City Convenient & Country Quiet awaits in The Orchard at Raywood. Large community pool, clubhouse, sports court, playground, pavilion & pond provide the lifestyle you want for your family while the city is easily accessible. Step in to see herringbone pattern wood-look tile floors w/shiplap 11' entry tray ceiling & barn door leading to a tiled study. Main areas have 10' ceilings. Living area includes fireplace with box mantle & shiplap. Enjoy the kitchen w/large breakfast island, ceiling height cabinets, spice racks, designer tile backsplash, pantry closet, stainless appliances & quartz countertops throughout. Relax in the master ensuite w/10' tray ceiling in the bedroom as well as a double vanity, free-standing soaker tub & walk-in shower in the master bath. Walk-in closet includes multiples levels of hanging space & built-in dresser. Utility space has mudroom area w/ mud bench & coat closet. Covered back porch includes gas stub for your grill. Fully sodded yard w/ sprinkler system, garage door lifts, security system, & front door keypad always included. Quality construction, upgraded lighting package & designer touches give you the home you deserve. Come see the difference.

Copyright© 2024 MLSOK, Inc. This information is believed to be accurate but is not guaranteed. Subject to verification by all parties. The listing information being provided is for consumers’ personal, non-commercial use and may not be used for any purpose other than to identify prospective properties consumers may be interested in purchasing. This data is copyrighted and may not be transmitted, retransmitted, copied, framed, repurposed, or altered in any way for any other site, individual and/or purpose without the express written permission of MLSOK, Inc. Information last updated on {{last updated}}
IDX information is provided exclusively for consumers' personal, non-commercial use and may not be used for any purpose other than to identify prospective properties consumers may be interested in purchasing, and that the data is deemed reliable by is not guaranteed accurate by the MLS. Copyright 2024 , Northeast OK Real Estate Services. All rights reserved.
Yukon Real Estate
The median home value in Yukon, OK is $265,750. This is higher than the county median home value of $168,600. The national median home value is $219,700. The average price of homes sold in Yukon, OK is $265,750. Approximately 70.55% of Yukon homes are owned, compared to 23.51% rented, while 5.94% are vacant. Yukon real estate listings include condos, townhomes, and single family homes for sale. Commercial properties are also available. If you see a property you’re interested in, contact a Yukon real estate agent to arrange a tour today!
Yukon, Oklahoma has a population of 25,729. Yukon is less family-centric than the surrounding county with 34.53% of the households containing married families with children. The county average for households married with children is 37.81%.
The median household income in Yukon, Oklahoma is $67,521. The median household income for the surrounding county is $69,220 compared to the national median of $57,652. The median age of people living in Yukon is 38.2 years.
Yukon Weather
The average high temperature in July is 93.3 degrees, with an average low temperature in January of 25.5 degrees. The average rainfall is approximately 34.9 inches per year, with 5.2 inches of snow per year.
