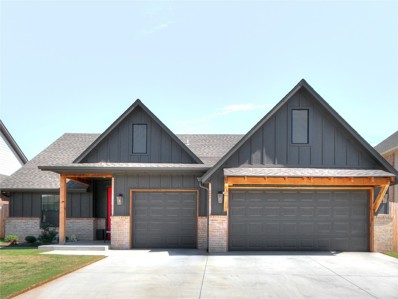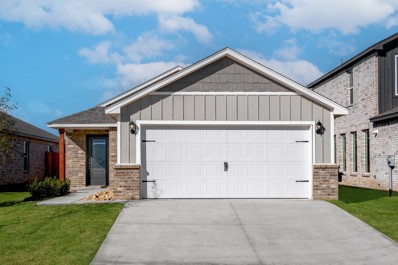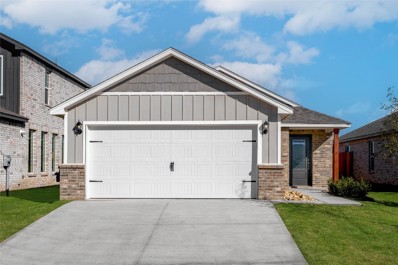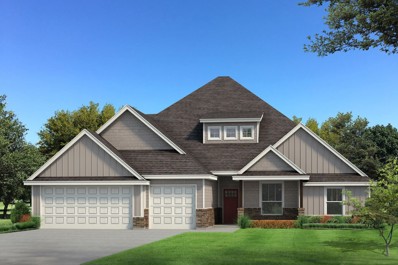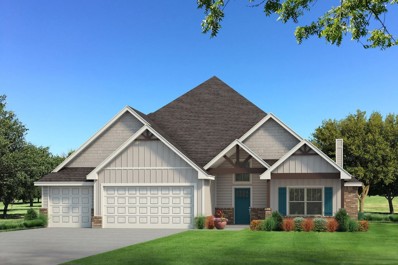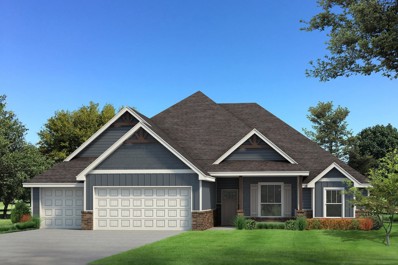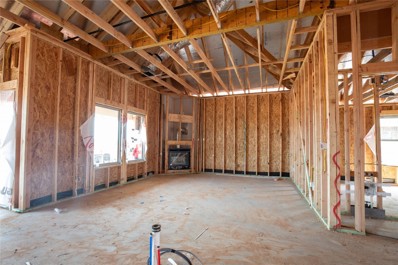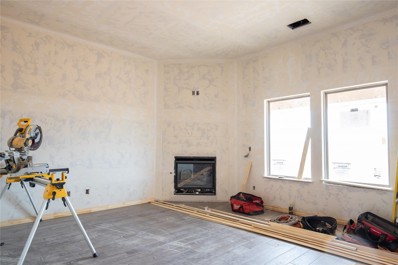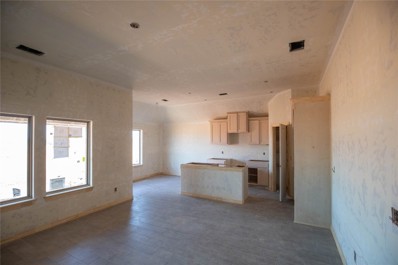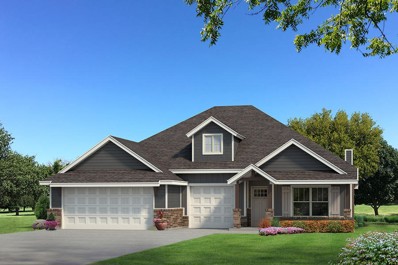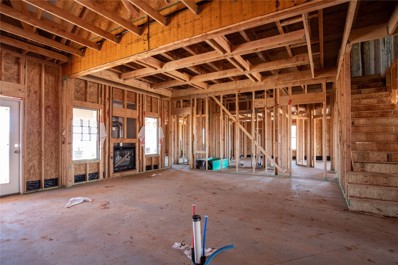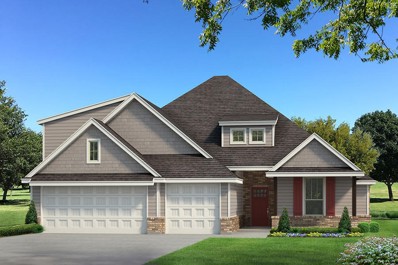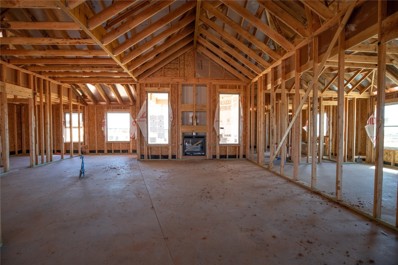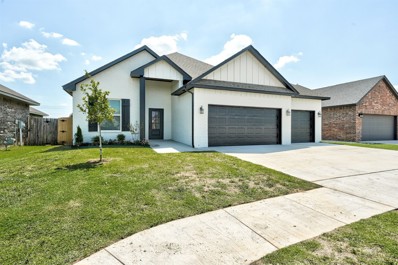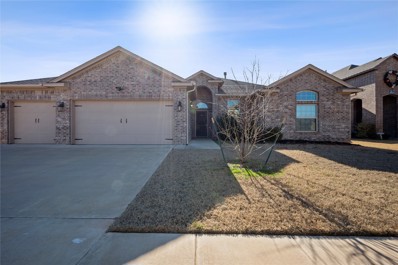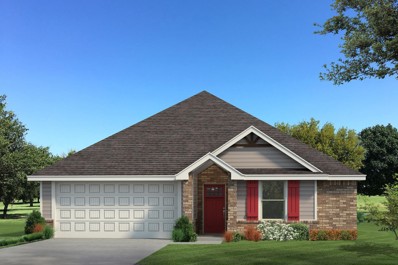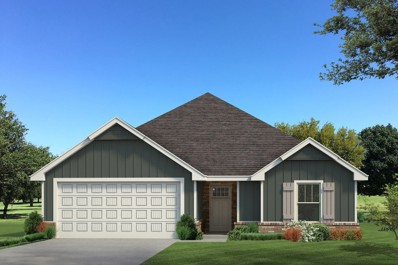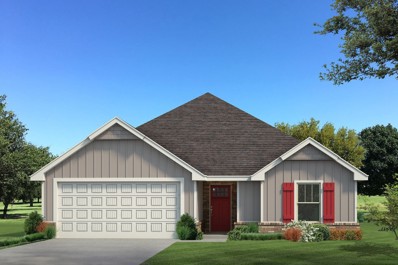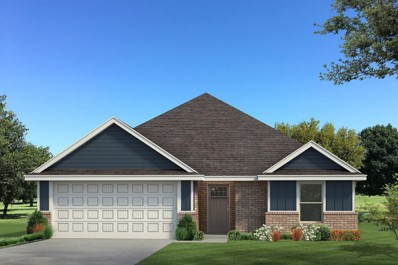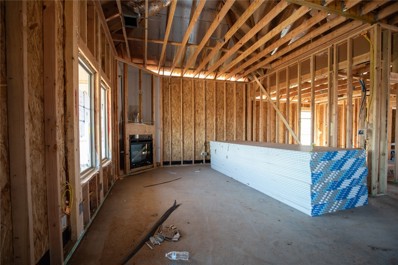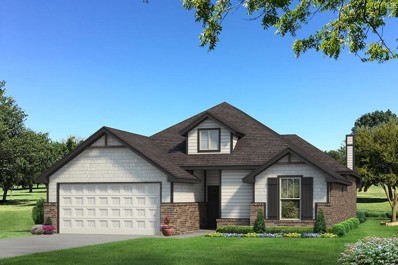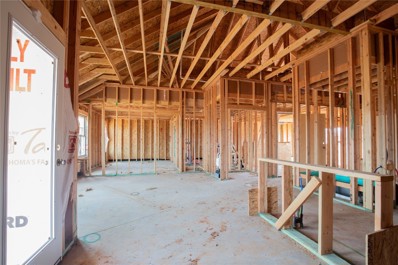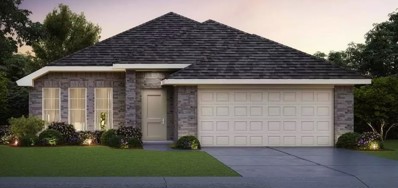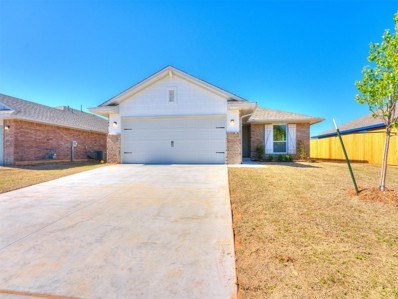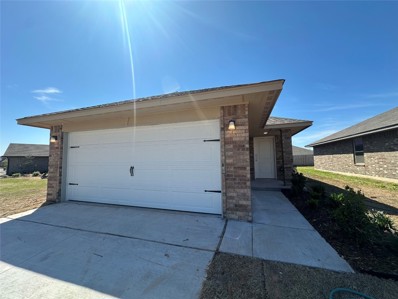Yukon Real EstateThe median home value in Yukon, OK is $265,750. This is higher than the county median home value of $168,600. The national median home value is $219,700. The average price of homes sold in Yukon, OK is $265,750. Approximately 70.55% of Yukon homes are owned, compared to 23.51% rented, while 5.94% are vacant. Yukon real estate listings include condos, townhomes, and single family homes for sale. Commercial properties are also available. If you see a property you’re interested in, contact a Yukon real estate agent to arrange a tour today! Yukon, Oklahoma has a population of 25,729. Yukon is less family-centric than the surrounding county with 34.53% of the households containing married families with children. The county average for households married with children is 37.81%. The median household income in Yukon, Oklahoma is $67,521. The median household income for the surrounding county is $69,220 compared to the national median of $57,652. The median age of people living in Yukon is 38.2 years. Yukon WeatherThe average high temperature in July is 93.3 degrees, with an average low temperature in January of 25.5 degrees. The average rainfall is approximately 34.9 inches per year, with 5.2 inches of snow per year. Nearby Homes for Sale |
