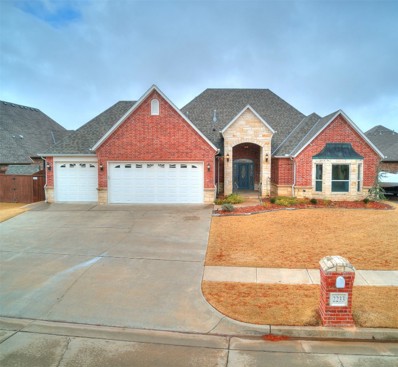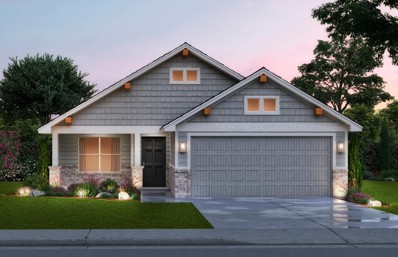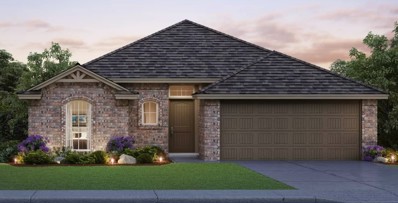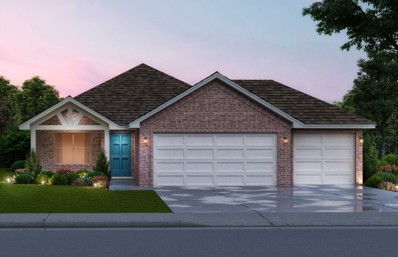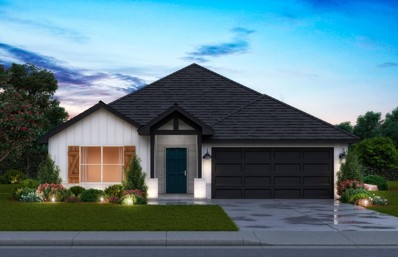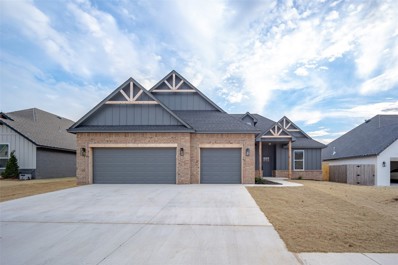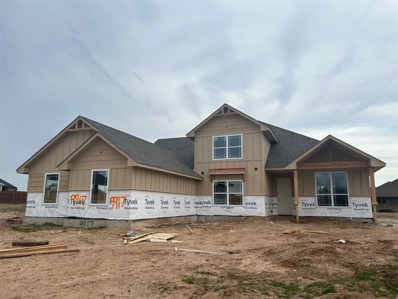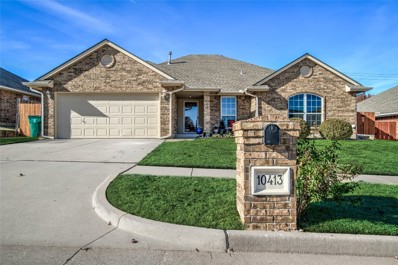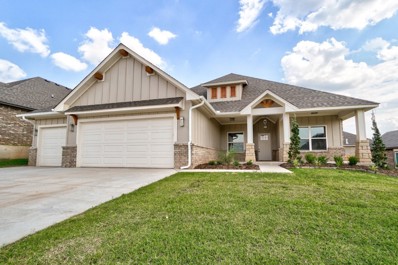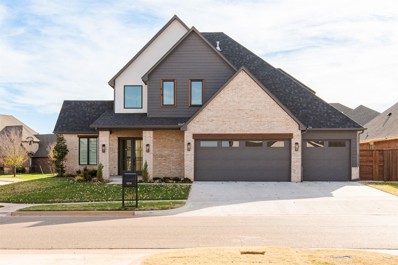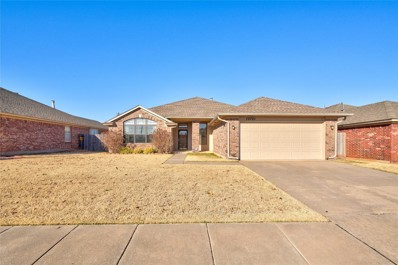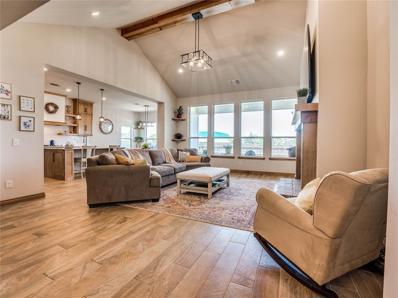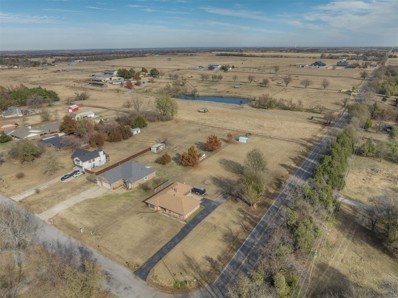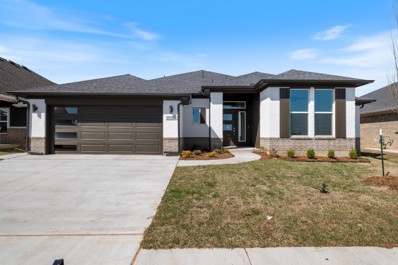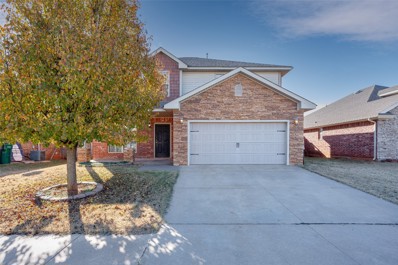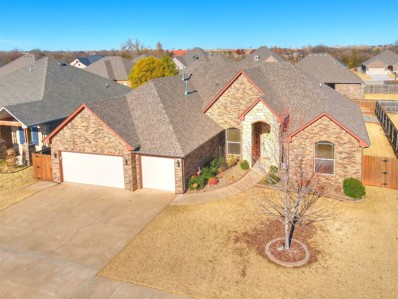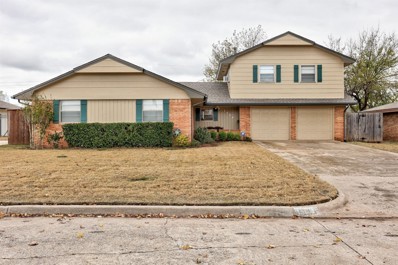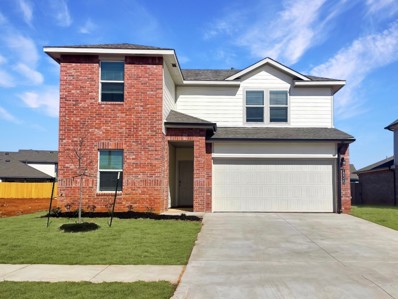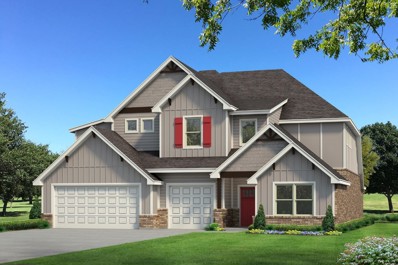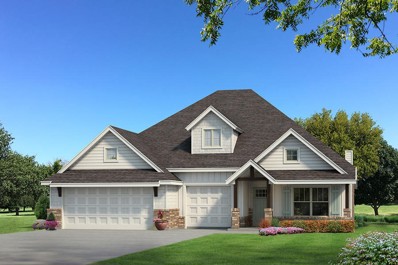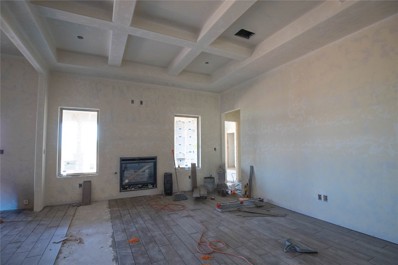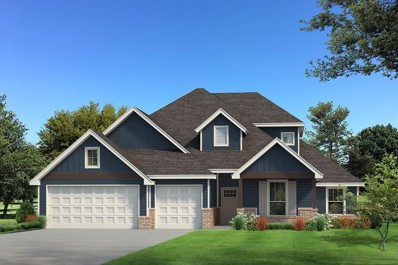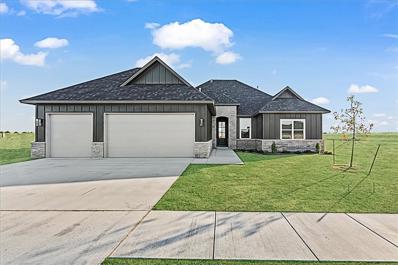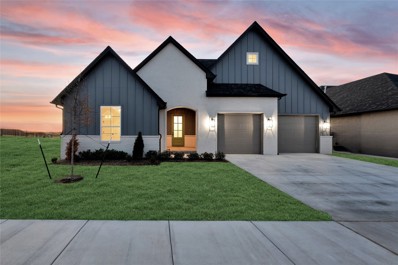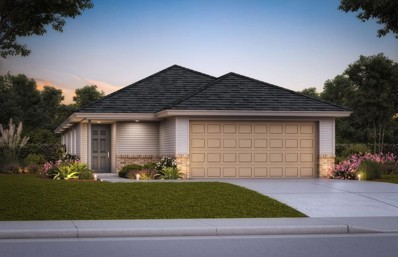Yukon OK Homes for Sale
- Type:
- Single Family
- Sq.Ft.:
- 2,608
- Status:
- Active
- Beds:
- 3
- Lot size:
- 0.22 Acres
- Year built:
- 2015
- Baths:
- 2.00
- MLS#:
- 1091707
ADDITIONAL INFORMATION
Discover the perfect blend of convenience and elegance in the sought-after Yukon Stone Mill Neighborhood. This home offers easy access to I-40, a leisurely stroll to Yukon High School and an interior meticulously crafted for timeless elegance. Unlike any other, this home transcends ordinary listings â pictures don't do it justice; it's a must-see in person. As you step inside, you're greeted by the warmth of wood and tile flooring, complemented by crown molding. The absence of carpet throughout enhances the seamless flow from room to room, creating a allergen-friendly environment. Enjoy year-round comfort with two furnaces and ample storage seamlessly integrated into the modern lifestyle. The centerpiece is the well-appointed kitchen with granite countertops, tiled floors, and modern amenities. Step into the backyard, where misters tied to the irrigation system delicately water flowerbeds. This outdoor haven boasts a sparkling 10x15 pool with therapy jets and seats, adjustable to 104 degrees, controlled effortlessly through the IAqualink app, and LED lighting. Raised garden beds, a covered patio, and flowerbeds complete the setting for outdoor activities. Convenience and peace of mind are ensured with a sprinkler system, generator, 8-foot privacy fence, security system, and Ring doorbell. This property is more than a home; it's a retreat where style, convenience, and community seamlessly converge. Make this residence in the Yukon Stone Mill Neighborhood your own, schedule a viewing today!
- Type:
- Single Family
- Sq.Ft.:
- 1,594
- Status:
- Active
- Beds:
- 3
- Lot size:
- 0.15 Acres
- Year built:
- 2023
- Baths:
- 2.00
- MLS#:
- 1091906
ADDITIONAL INFORMATION
**Builder to provide up to $5000 in closing costs or options!** This BEAUTIFUL new construction home built by an award-winning, Professional Certified Builder. The Elm floor plan features upgraded wood look tile in the common areas. The chef's kitchen features custom built maple cabinets with ample countertop space, upgraded stainless steel appliances, and a spacious pantry. The private primary suite, tucked away in a quiet corner of the home, features a large bedroom, walk-in closet, and the primary bath includes a garden tub and an elegant fully tiled frameless glass shower. The spacious secondary bedrooms feature large closets with access to the hall bath with a fully tiled tub surround. The home comes complete with a large utility room, blinds, and a tankless water heater! This home also features a 2-car garage, covered front porch, and covered back patio.
- Type:
- Single Family
- Sq.Ft.:
- 1,540
- Status:
- Active
- Beds:
- 3
- Lot size:
- 0.14 Acres
- Year built:
- 2023
- Baths:
- 2.00
- MLS#:
- 1091933
ADDITIONAL INFORMATION
The Andrew floor plan is a functional, split plan that optimizes your space in all areas, making it our most popular! A Large kitchen island that looks over the open concept living and dining, along with a covered back patio make entertaining easy! The Kitchen also features stainless steel Samsung appliances, soft close cabinets, quartz or granite countertops and plenty of storage. The primary bathroom has it all with a large double vanity, tiled shower and soaking garden tub! Enjoy spacious secondary bedrooms with a walk-in closet for each! Even the laundry room has the space you need with extra built-in storage shelves and hanging rack. People choose our homes for our energy efficiency practices, and built in tornado safety features that exceed today's industry standards. Schedule a showing to learn more!
- Type:
- Single Family
- Sq.Ft.:
- 1,729
- Status:
- Active
- Beds:
- 4
- Lot size:
- 0.15 Acres
- Year built:
- 2023
- Baths:
- 2.00
- MLS#:
- 1091831
ADDITIONAL INFORMATION
**Builder to provide up to $5000 in closing costs or options!** Stunning new construction home built by an award-winning, Professional Certified Builder. This Elm 4-bedroom floor plan features an open concept living space with wood look tile in all common areas and a covered front and covered back patio! Kitchen features custom built maple cabinets, stainless steel appliances, quartz countertops, direct vent hood over gas stove, pendant lights. The very private primary suite features a large bedroom, walk-in closet, and the primary bath includes a garden tub and an elegant frameless glass shower door. The spacious secondary bedrooms feature large closets with access to the hall bath with a fully tiled tub surround. Home comes complete with 2" faux wood blinds and a tankless water heater!
- Type:
- Single Family
- Sq.Ft.:
- 1,599
- Status:
- Active
- Beds:
- 3
- Lot size:
- 0.17 Acres
- Year built:
- 2023
- Baths:
- 2.00
- MLS#:
- 1091798
ADDITIONAL INFORMATION
**Builder to provide up to $5000 in closing costs or options!** A chef's kitchen dream home, this New Construction home built by an award-winning, Professional Certified Builder, is sure to impress! The Springcreek floor plan features upgraded wood look tile in the living areas. The chef's kitchen features custom-built maple cabinets, upgraded stainless steel appliances, quartz countertops, and a spacious pantry. Your primary bedroom features a large private bathroom, a walk-in closet, a garden tub, and an elegant, fully tiled, frameless glass shower. The spacious secondary bedrooms feature large closets with access to the hall bath with a fully tiled tub surround. This home also features a 2-car garage, covered front porch, and covered back patio. The home comes complete with white, 2" faux wood blinds!
$450,000
9228 NW 84th Terrace Yukon, OK 73099
- Type:
- Single Family
- Sq.Ft.:
- 2,470
- Status:
- Active
- Beds:
- 4
- Lot size:
- 0.19 Acres
- Year built:
- 2023
- Baths:
- 3.00
- MLS#:
- 1091704
ADDITIONAL INFORMATION
House listed originally under construction. Home completed in February of 2024! Welcome to your dream home in Crestone Ridge! This beautiful new construction home boasts a 3-car garage and an open-concept layout, ideal for entertaining. The first floor offers two bedrooms and a bathroom on one side, an office w/closet by the entrance, and a large open kitchen, living, and dining area with double islands. The double islands with quartz countertops allow for immense prep space coupled with stainless steel appliances and ample cabinetry makes this a chefs dream! The seamless flow extends to the spacious covered back patio and sizable backyard. The primary suite on the opposite side is a true oasis with double vanities, a walk-in shower, freestanding soaker tub, and a large walk-in closet. Upstairs, a flexible bedroom/game room with a full bathroom and closet awaits. This space adapts to your needs, whether a guest suite, playroom, or entertainment hub. Throughout you'll find high-end finishes, energy-efficient features, and custom touches to enhance daily living. Nestled in the desirable Crestone Ridge neighborhood, you'll enjoy suburban tranquility with easy access to shopping, dining, parks, and top-rated schools. Plus, the HOA offers fantastic amenities including a pool, recreational facility, and playground. Don't miss this rare opportunity to own a modern masterpiece.
$533,500
9917 Goodman Street Yukon, OK 73099
- Type:
- Single Family
- Sq.Ft.:
- 2,839
- Status:
- Active
- Beds:
- 5
- Lot size:
- 0.5 Acres
- Year built:
- 2023
- Baths:
- 3.10
- MLS#:
- 1091710
ADDITIONAL INFORMATION
You must see this beautiful home! From our Signature Collection, it is loaded with tons of features and amenities! Situated on a large half acre homesite in an out-building friendly and quiet neighborhood. The entry area has soaring ceilings and an attractive staircase with wrought iron and a landing. The kitchen comes with wonderful custom cabinets all the way to the ceiling, under cabinet lighting, stainless Samsung built-in appliances, gas cook top with lovely decorative vented hood, thick quartz tops, pull out door with trash cans inside island, huge walk in pantry and much more! Very spacious living room with built-in shelving next to the fireplace. There is a quaint tech area as you head to the primary bedroom with built-in desk and cabinets. The primary bathroom is very large with wonderful free standing soaker tub, big walk in tiled shower, long vanity with two sinks and enclosed water closet. The primary closet is enormous and connects to the utility room. Each spare bedroom is spacious and you will love the large mud bench in the front hall way. Upstairs you will find a large flex area and another bedroom with full bath! Wonderful side entry three car garage.
- Type:
- Single Family
- Sq.Ft.:
- 1,959
- Status:
- Active
- Beds:
- 3
- Lot size:
- 0.19 Acres
- Year built:
- 2006
- Baths:
- 2.00
- MLS#:
- 1091300
ADDITIONAL INFORMATION
Beautifully updated 3 bedroom 2 bath home in desirable Meadows at Surrey Hills. Great curb appeal and youâll love the cozy front porch. As you enter, youâll find the study with brand new LVP flooring which could be used as a 4th bedroom. The large living room with a fireplace is open to the kitchen and dining areas, perfect for entertaining guests, or just enjoying time with the family. The kitchen is large with stainless appliances, gas stove, island and brand new granite countertops. Plenty of room and lots of cabinet space. This is a split plan with the primary bedroom on one side and the secondary bedrooms on the other. The large primary suite also has brand new LVP flooring and the bath has double vanities and separate tub and shower. In the large backyard, youâll find a nice 10âx16â storage building, nice-sized covered patio, and raised beds for gardening. Desirable Yukon schools and walking distance to Surrey Hills Elementary. Too many updates to list - See the Sellerâs list of updates in the MLS supplements. Schedule your showing today.
- Type:
- Single Family
- Sq.Ft.:
- 1,914
- Status:
- Active
- Beds:
- 4
- Lot size:
- 0.19 Acres
- Year built:
- 2022
- Baths:
- 2.00
- MLS#:
- 1091528
ADDITIONAL INFORMATION
Builder to provide up to $5500 toward buyers options or closing costs!!** Stunning new construction home built by an award-winning, Professional Certified Builder. **Sprinkler system included!** This Alder floor plan features an upgraded front elevation, upgraded wood-look tile flooring in the common areas and a cozy tile surround fireplace. Kitchen features custom-built maple cabinets, tile backsplash, upgraded stainless steel Samsung appliances with a decorative vent hood, quartz countertops, and a spacious pantry. The private primary suite features a large bedroom, walk-thru closet, a Jetta tub and an elegant fully tiled frameless glass shower. The spacious secondary bedrooms feature large closets with access to the hall bath with a fully tiled tub surround. This home also features a 3-car garage, covered front porch, and covered back patio.
$595,000
9200 NW 147th Street Yukon, OK 73099
- Type:
- Single Family
- Sq.Ft.:
- 3,098
- Status:
- Active
- Beds:
- 3
- Lot size:
- 0.2 Acres
- Year built:
- 2023
- Baths:
- 2.10
- MLS#:
- 1091333
ADDITIONAL INFORMATION
Welcome to your dream home! This stunning residence, nestled on a charming corner lot, is a true masterpiece of design and craftsmanship. As you step into the grand entryway with a breathtaking 20-foot ceiling, you'll immediately feel the abundance of natural light that illuminates every corner of this exquisite home. The living room boasts 14-foot ceilings, creating an airy and open ambiance that is perfect for both relaxation and entertaining. The exterior of the house is a harmonious blend of brick, stucco, and cedar, creating a timeless and elegant facade that stands out on the corner lot. Working from home has never been more enjoyable with the double sliding door office providing privacy without sacrificing style. Upon entering through the double front doors, you'll be greeted by a meticulously designed interior featuring built-ins throughout, adding both functionality and charm. The heart of this home is undoubtedly the designer kitchen, complete with custom cabinetry, illuminated glass cabinets, and under-cabinet lighting. The attention to detail is evident in every aspect, making it a chef's delight and a focal point for gatherings. Retreat to the cathedral primary bedroom, a spacious haven where luxury meets comfort. The primary bathroom is a true spa-like oasis, featuring tile accents that extend to the ceiling behind the freestanding soaking tub and vanities. The oversized shower with a bench completes the experience, providing a perfect retreat at the end of the day. Practical and eco-conscious, the garage is equipped with an electric car charger, catering to the modern lifestyle. The exterior is surrounded by a beautiful cedar-stained fence, offering both privacy and a picturesque backdrop to the large, well-maintained yard.
$268,900
10721 NW 31st Street Yukon, OK 73099
- Type:
- Single Family
- Sq.Ft.:
- 1,844
- Status:
- Active
- Beds:
- 4
- Lot size:
- 0.15 Acres
- Year built:
- 2001
- Baths:
- 2.00
- MLS#:
- 1091184
ADDITIONAL INFORMATION
***Sellers are offering a $5,000 carpet allowance*** This charming 4-bedroom, 2-bathroom home has a lot to offer for the price. Located in a desirable neighborhood, this property boasts a variety of features that make it a standout choice for potential homeowners or investors. As you enter you are greeted with a warm and inviting atmosphere, with the living room centered around a classic brick fireplace â perfect for cozy gatherings with family and friends. The kitchen is open to the living and dining with a pantry. Garbage disposal was replaced a year ago. One of the most unique features of this property is the 10x16 workshop located in the backyard. The workshop is fully equipped with electricity, making this space providing endless possibilities for hobbies, DIY projects, and more. Full privacy cedar fencing with steel posts is newer. Storm shelter conveniently located in the garage with custom built cabinets and workbench. HVAC system is less than 2 years old, and the hot water tank was replaced just a year ago â major components that have already been taken care of for you. Full sprinkler system covering both the front and back yards. While the carpets have been recently cleaned, it's worth noting that they are due for replacement, and a fresh coat of paint would further elevate the home's appeal. Most of the lights throughout the home are LED lights.
$393,000
10517 NW 33rd Street Yukon, OK 73099
- Type:
- Single Family
- Sq.Ft.:
- 2,376
- Status:
- Active
- Beds:
- 3
- Lot size:
- 0.15 Acres
- Year built:
- 2020
- Baths:
- 2.10
- MLS#:
- 1091246
ADDITIONAL INFORMATION
PRICED TO MOVE! Seller will entertain all offers. This stunning home is Custom Modern Farmhouse designed with great features and flowing floorplan throughout and assessable. It offers an efficient use of space and huge inviting open floor plan, perfect for families and entertaining. Enjoy 3 very large bedrooms and 2.5 baths. Has Flex room that could be a 2nd living, 4th bedrm, workout rm, office, just for ideas. Kitchen is loaded with more ample storage, open shelves, center island with more bar seating, walkin pantry, granite, SSTL appliances, eating area is very spacious and has door to back patio and big backyard, that joins the beautiful community park with playground, picnic area, creek, splashpad, walking trails. The jaw dropping Livingroom boasts a show piece Fireplace, spectacular vaulted ceilings, custom beams, windows are tall to let the sunshine in. Entire home is tiled, great for cleaning, people with allergies, pets, messy kids. The Primary room is oversized & has a bathroom that's loaded with a Jacuzzi, Walkin shower, Australian Closet & it's connected to the utility room for convenience and has Mudroom just as you enter home from the garage. Front porch & back patio are covered. Security system, fully wood fenced backyard. Location has easy access to shopping, entertainment, hospitals, fishing at nearby Lake Overholser, and more. Sought after Yukon School district. Home is ready to move in.
$339,000
7900 Chukar Road Yukon, OK 73099
- Type:
- Single Family
- Sq.Ft.:
- 1,733
- Status:
- Active
- Beds:
- 3
- Lot size:
- 1.03 Acres
- Year built:
- 1977
- Baths:
- 2.00
- MLS#:
- 1091169
ADDITIONAL INFORMATION
ONE ACRE ON CORNER! OPEN VIEWS! NO HOA! Welcome to the desirable Blue Quail South neighborhood in the Yukon School District. This corner lot features plenty of useable yard in both the front and back of the home. The living area is spacious and features a wood-burning fireplace, built-in shelves and cabinets, and direct access to the back patio. At the front of the home is a generous size study or other flex space. All bedrooms offer plenty of space and closet storage. The 8 x 10 outbuilding with overhead door is included with the property. Schedule your showing today!
$394,846
10509 NW 33rd Place Yukon, OK 73099
- Type:
- Single Family
- Sq.Ft.:
- 1,864
- Status:
- Active
- Beds:
- 3
- Year built:
- 2023
- Baths:
- 2.00
- MLS#:
- 1091100
ADDITIONAL INFORMATION
This stunning modern home boasts exquisite curb appeal. It offers a generously sized breakfast area, which can effortlessly double as a formal dining room. Each bedroom is equipped with its own walk-in closet, ensuring ample storage space. Conveniently located near the secondary bedrooms is a utility room, while a mudroom awaits at the entrance from the garage. The living room showcases a cathedral ceiling adorned with a beautiful wooden beam, complemented by wood flooring and a modern fireplace. The kitchen is a chef's dream, featuring breathtaking quartz countertops and top-of-the-line built-in appliances, including a gas range. The primary bedroom offers an abundance of space and features wood flooring, while the primary bath is an oasis with its dual quartz vanities, freestanding tub, tiled shower, and a huge walk-in closet complete with abundant storage options. Ceiling fans adorn every bedroom, and the property boasts an upgraded landscaping package. At Castlewood Trails you will enjoy a quiet community featuring a beautiful playground, picnic area, creek, a lot of green space, and a splashpad at the heart of the neighborhood. Residents can also find parks and fishing at nearby Lake Overholser, as well as direct highway access to all areas of Oklahoma City. Included features: * Peace-of- mind warranties * 10-year structural warranty * Guaranteed heating and cooling usage on most Ideal Homes * Fully landscaped front & backyard * Fully fenced backyard. Floorplan may differ slightly from completed home.
$308,000
11504 SW 24th Street Yukon, OK 73099
- Type:
- Single Family
- Sq.Ft.:
- 2,393
- Status:
- Active
- Beds:
- 4
- Lot size:
- 0.15 Acres
- Year built:
- 2011
- Baths:
- 2.10
- MLS#:
- 1090810
ADDITIONAL INFORMATION
Welcome to this charming two-story home boasting 4 bedrooms and 2.5 baths! The primary bedroom is conveniently located on the 1st floor, upstairs are three additional bedrooms along with a large bonus room. The kitchen features granite countertops, a breakfast bar, eat-in dining area, and a pantry. The large primary bedroom includes an oversized walk-in closet and an ensuite that includes a double sink vanity, garden tub, and shower. Each bedroom upstairs comes complete with its own walk-in closet, offering ample storage space. The hallway, right off the kitchen and primary bedroom, hosts a powder room, utility room, and a handy storage closet for added convenience. Enjoy outdoor living with a covered porch and patio, overlooking the spacious backyard â perfect for entertaining or relaxing after a long day. Don't miss the opportunity to make it yours!
$376,000
10909 SW 20th Street Yukon, OK 73099
- Type:
- Single Family
- Sq.Ft.:
- 2,354
- Status:
- Active
- Beds:
- 4
- Lot size:
- 0.22 Acres
- Year built:
- 2015
- Baths:
- 2.10
- MLS#:
- 1090748
ADDITIONAL INFORMATION
Great layout & beautiful, warm stain make this one feel like home! 4 Bed, plus office of formal dining, & 2.5 bath. This one offers space you need for entertaining. The living has gas fireplace & is open to the kitchen featuring a breakfast bar 2 pantry areas w/butlers pantry including a veggie sink! The primary suite has an ensuite bathroom w/granite top double vanity, jetted tub, Australian closet, & full tile shower. Two of the secondary bedrooms share a connecting bathroom w/double vanity, storage AND a jetted tub! Enjoy the backyard on your covered patio w/extended concrete for grilling and extra concrete on the west side to accomodate trash cans. Additional amenities of the home include an whole house interior repainted, carpets cleaned, Eco B Thermostat, Vivint total alarm system w/all equipment paid for w/3 cameras, 11 exterior camera system by Swann, Epoxy garage floor w/storm shelter & attic lift in garage by Versalift to a fully decked attic, full house guttering, Gates on both sides of fence, sprinkler system, rock garden installed 2023, and the Heat & Air system on regular service contract being recenlty serviced. So much pride in ownership helps make this home an easy decision buy!
$309,000
1109 Winnipeg Drive Yukon, OK 73099
- Type:
- Single Family
- Sq.Ft.:
- 2,726
- Status:
- Active
- Beds:
- 4
- Lot size:
- 0.2 Acres
- Year built:
- 1965
- Baths:
- 3.00
- MLS#:
- 1090740
ADDITIONAL INFORMATION
This lovely 4-bedroom, 3-bathroom home is perfect for families or those who love to entertain. The formal dining room and spacious living areas provide ample space for hosting dinner parties or family gatherings. The upstairs area offers plenty of room for a home office or play area for kids. The home has been recently painted inside and out, and a new roof has been installed, ensuring that it's both beautiful and functional. A 2-car garage and outbuilding provide plenty of storage space for all your needs. The home is located in a quiet and friendly neighborhood, just a short drive from local shops, restaurants, and parks. Don't miss out on the chance to make this charming house your new home!
$300,740
10325 NW 26th Street Yukon, OK 73099
- Type:
- Single Family
- Sq.Ft.:
- 2,300
- Status:
- Active
- Beds:
- 4
- Lot size:
- 0.16 Acres
- Year built:
- 2023
- Baths:
- 2.10
- MLS#:
- 1090584
ADDITIONAL INFORMATION
Beautiful and spacious! Take a look at this well-designed 2-Story Mitchell floor plan in the Homestead at Horn Valley. Featuring 4 bedrooms, 2.5 bathrooms and upstairs game-room. You are going to love the modern elegance throughout - with white quartz countertops in the open-concept kitchen, dark gray stained cabinets and stainless appliances. Boasting 9' ceilings in all common areas, 2" fauxwood blinds throughout, a Rinnai tankless water heater, smart home technology package, full landscaping, irrigation system, privacy fence, and so many more features included. Reserve your new home and close in April 2024! Reach out for more information on builder incentives. Model home open daily. Located off Sarah Rd. in the Yukon school district - close to Lake Overholser & Route 66 parks. Some features, colors, etc. may vary from pictures provided.
$557,790
9200 Lupine Road Yukon, OK 73099
- Type:
- Single Family
- Sq.Ft.:
- 3,625
- Status:
- Active
- Beds:
- 5
- Lot size:
- 0.2 Acres
- Year built:
- 2023
- Baths:
- 4.10
- MLS#:
- 1090396
ADDITIONAL INFORMATION
This Korbyn Bonus Room floor plan includes 3,895 Sq Ft of total living space, which includes 3,625 Sq Ft of indoor living space and 270 of outdoor living space. There is also a 690 Sq Ft, three-car garage. This truly spectacular home offers 5 sizeable bedrooms, 4 full bathrooms, a half bath, 2 covered patios, an In-Law/guest suite, a mud area, a utility room, and a generous bonus room. Pass the covered front porch and the dual height entry lies the ultimate floor plan. The great room embraces wood-look tile, a spectacular cathedral ceiling with a crows feet detail, elegant crown molding, a ceiling fan, great windows, and a center gas fireplace surrounded by an upgraded tile detail. The great room opens to the kitchen, which boasts an oversized center island, custom-built cabinets to the ceiling, 3 CM countertops, a HUGE walk-in pantry, stainless steel appliances, adorning tile backsplash, stunning pendant lighting, USB plug-ins, and ample storage opportunities. The secluded primary suite features windows, our cozy carpet finish, a ceiling fan, and our sloped ceiling detail. The outstanding primary bath features upgraded tile flooring, a European walk-in shower, a separate sink vanity concept, a Jetta Whirlpool tub, a private water closet, & TWO primary walk-in closets. Bedroom #2 lies towards the front of the home and spotlights an In-Law/guest suite set up with a walk-in closet included. The well-crafted staircase features an upgraded printed carpet detail. The second level holds the generous bonus room, a full bath, a Jack and Jill bathroom set up, and bedrooms #3, #4, and #5. Outdoor living proudly supports a corner wood-burning fireplace, a gas line for your grill, and a TV hookup. Other amenities for this stellar home include a tankless water heater, an air filtration system, a fresh air ventilation system, a foil decking radiant barrier, and so much more!
$430,840
9201 Taggert Lane Yukon, OK 73099
- Type:
- Single Family
- Sq.Ft.:
- 2,450
- Status:
- Active
- Beds:
- 4
- Lot size:
- 0.2 Acres
- Year built:
- 2023
- Baths:
- 3.00
- MLS#:
- 1090406
ADDITIONAL INFORMATION
This Shiloh Bonus Room floorplan includes 2,805 Sqft of total living space, which features 2,450 Sqft of indoor living space & 355 Sqft of outdoor living space. There is also a 610 Sqft, three-car garage with a storm shelter installed because, at Homes by Taber, safety is never an option. This defining home offers 4 bedrooms, 3 bathrooms, 2 covered patios, & a large bonus room! The spacious living room features a stunning coffered ceiling, a stacked stone surround center gas fireplace, wood-look tile, elegant crown molding, large windows, Cat6 wiring, & a barndoor. The high-end kitchen supports custom-built cabinets to the ceiling, impressive tile backsplash, built-in stainless steel appliances, impeccable pendant lighting, a granite composite apron sink in the center island, a walk-in pantry, & 3 CM countertops. The primary suite offers a sloped ceiling detail, windows, a ceiling fan, our cozy carpet finish, & 2 separate walk-in closets. The attached primary bath features separate vanities, a corner Jetta Whirlpool tub, a private water closet, & a huge walk-in shower! Remaining bedrooms rest on the opposite end of the home along with the secondary bath that features decorative tile flooring. Property is fully sodded with an in-ground sprinkler system in both yards! The covered back patio offers perfection with its wood-burning fireplace, gas line, & TV hookup. Other amenities include Healthy Home technology, a tankless water heater, a whole home air filtration system, R-44 Insulation, & more!
$428,140
9108 Taggert Lane Yukon, OK 73099
- Type:
- Single Family
- Sq.Ft.:
- 2,450
- Status:
- Active
- Beds:
- 4
- Lot size:
- 0.2 Acres
- Year built:
- 2024
- Baths:
- 3.00
- MLS#:
- 1090377
ADDITIONAL INFORMATION
This Shiloh Bonus Room floorplan includes 2,805 Sqft of total living space, which features 2,450 Sqft of indoor living space & 355 Sqft of outdoor living space. There is also a 610 Sqft, three-car garage with a storm shelter installed because, at Homes by Taber, safety is never an option. This defining home offers 4 bedrooms, 3 bathrooms, 2 covered patios, a large bonus room, and a large utility room with decorative tile flooring! The spacious living room features a stunning coffered ceiling, a stacked stone surround center gas fireplace, wood-look tile, elegant crown molding, large windows, Cat6 wiring, & a barndoor. The high-end kitchen supports custom-built cabinets to the ceiling with glass and lights in the uppers, impressive tile backsplash, built-in stainless steel appliances, a center island, impeccable pendant lighting, a walk-in pantry featuring an upgraded glass pantry door, & 3 CM countertops. The primary suite offers a sloped ceiling detail, windows, a ceiling fan, our cozy carpet finish, & 2 separate walk-in closets. The attached primary bath features separate vanities, a corner Jetta Whirlpool tub surrounded with an upgraded deco tile selection, a private water closet, & a huge walk-in shower! Property is fully sodded with an in-ground sprinkler system in both yards! The covered back patio offers perfection with its wood-burning fireplace, gas line, & TV hookup. Other amenities include Healthy Home technology, a tankless water heater, a whole home air filtration system, R-44 Insulation, & more!
$438,340
9112 Taggert Lane Yukon, OK 73099
- Type:
- Single Family
- Sq.Ft.:
- 2,520
- Status:
- Active
- Beds:
- 5
- Lot size:
- 0.2 Acres
- Year built:
- 2023
- Baths:
- 3.00
- MLS#:
- 1090360
ADDITIONAL INFORMATION
This Hazel Bonus Room 5 Bedroom has 2,735 Sqft of total living space, which includes 2,520 Sqft of indoor living space & 215 Sqft of outdoor living space. This two story luxury home offers 5 bedrooms, 3 full baths, 2 covered patios, a spacious bonus room, a large utility room, & a 3 car garage with a storm shelter installed. At Homes by Taber, a storm shelter is included in every home because your safety is important and won't ever be overlooked by us. The living room presents a stacked stone corner gas fireplace, 3 seven ft windows, wood-look tile, elegant crown molding, Cat6 wiring, & an impeccable coffered ceiling. The kitchen supports stainless steel appliances, custom-built cabinets to the ceiling with glass and lights in the upper cabinets, 3 CM countertops, stunning pendant lighting, a large corner pantry, & an oversized island. The primary suite offers a sloped ceiling detail, a ceiling fan, windows, & our cozy carpet finish. The prime bath features a dual sink vanity, a Jetta Whirlpool tub, a walk-in shower, & a HUGE walk-in closet. Covered outdoor living boasts a wood-burning fireplace, a gas line for your grill, & a TV hookup for your flatscreen. Home also offers our healthy home technology, a tankless water heater, a whole home air purification system, R-44 insulation, & more!
$464,500
11012 NW 91 Street Yukon, OK 73099
- Type:
- Single Family
- Sq.Ft.:
- 2,618
- Status:
- Active
- Beds:
- 4
- Lot size:
- 0.2 Acres
- Year built:
- 2022
- Baths:
- 3.10
- MLS#:
- 1089671
ADDITIONAL INFORMATION
Quality new construction located in the heart of Yukon! Do not miss the opportunity to live in this absolutely stunning brand new home. Completed with only the highest quality materials and has a functional and spacious open floorplan. Featuring 4 bedrooms, 3 full bathrooms and additional powder bath, expansive living room with massive windows, and so much more. The upstairs boasts a large bonus/flex room (bedroom/game room/office) with a full bath and great views. This home also has a covered back patio, 3 car garage, and a massive primary suite with impeccable primary bathroom and closet. Don't miss your chance to make this house your new home today!
$456,500
9213 Lupine Road Yukon, OK 73099
- Type:
- Single Family
- Sq.Ft.:
- 2,508
- Status:
- Active
- Beds:
- 4
- Lot size:
- 0.17 Acres
- Year built:
- 2022
- Baths:
- 3.10
- MLS#:
- 1089670
ADDITIONAL INFORMATION
Do not miss out on this incredible opportunity to live in this truly stunning new construction home located in the newly developed - Highland Ranch addition. This home features a spacious 4 bedrooms, 3 and a half bathrooms floorplan with an open concept kitchen & living room while overlooking a gorgeous pond right outside your backyard. With an oversized 2 car garage, covered back patio, and even a butler's pantry, this home is nothing short of perfection! The views are even more spectacular from the second floor. The wide-open spaces paired with the water view is simply stunning. Do not miss your chance to see and own this dream home. Schedule your showing today!
$224,990
11524 SW 12th Street Yukon, OK 73099
- Type:
- Single Family
- Sq.Ft.:
- 1,342
- Status:
- Active
- Beds:
- 3
- Lot size:
- 0.14 Acres
- Year built:
- 2023
- Baths:
- 2.00
- MLS#:
- 1089773
ADDITIONAL INFORMATION
Brand new section in a neighborhood with 2 playgrounds, a splash pad and a basketball court. The Alistair floorplan offers a covered front porch and a utility room that leads straight to the garage! This home is PACKED with included features such as a tankless hot water heater, a 5 burner stove and Woodford freeze proof water spigots. Plus Quartz countertops and a brick mailbox!

Copyright© 2024 MLSOK, Inc. This information is believed to be accurate but is not guaranteed. Subject to verification by all parties. The listing information being provided is for consumers’ personal, non-commercial use and may not be used for any purpose other than to identify prospective properties consumers may be interested in purchasing. This data is copyrighted and may not be transmitted, retransmitted, copied, framed, repurposed, or altered in any way for any other site, individual and/or purpose without the express written permission of MLSOK, Inc. Information last updated on {{last updated}}
Yukon Real Estate
The median home value in Yukon, OK is $265,750. This is higher than the county median home value of $168,600. The national median home value is $219,700. The average price of homes sold in Yukon, OK is $265,750. Approximately 70.55% of Yukon homes are owned, compared to 23.51% rented, while 5.94% are vacant. Yukon real estate listings include condos, townhomes, and single family homes for sale. Commercial properties are also available. If you see a property you’re interested in, contact a Yukon real estate agent to arrange a tour today!
Yukon, Oklahoma has a population of 25,729. Yukon is less family-centric than the surrounding county with 34.53% of the households containing married families with children. The county average for households married with children is 37.81%.
The median household income in Yukon, Oklahoma is $67,521. The median household income for the surrounding county is $69,220 compared to the national median of $57,652. The median age of people living in Yukon is 38.2 years.
Yukon Weather
The average high temperature in July is 93.3 degrees, with an average low temperature in January of 25.5 degrees. The average rainfall is approximately 34.9 inches per year, with 5.2 inches of snow per year.
