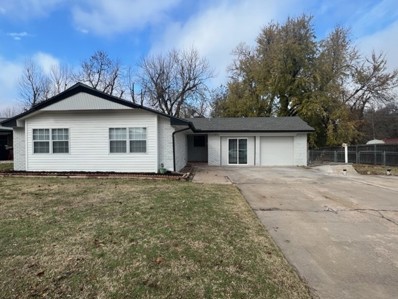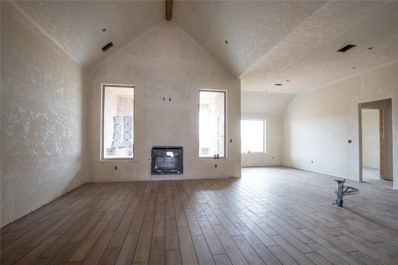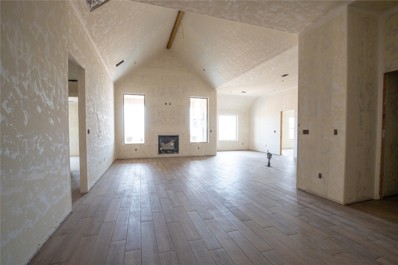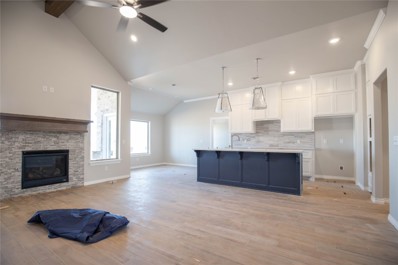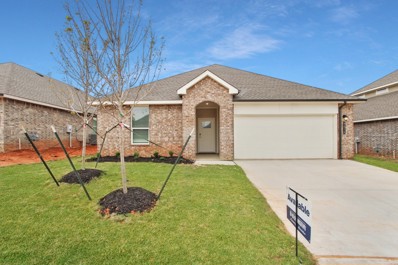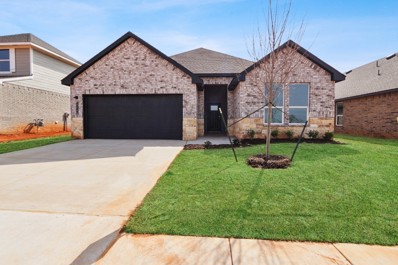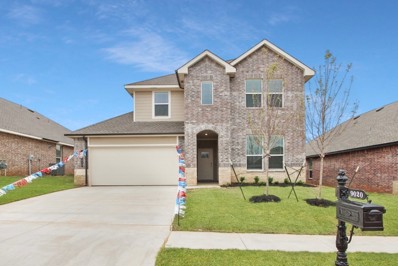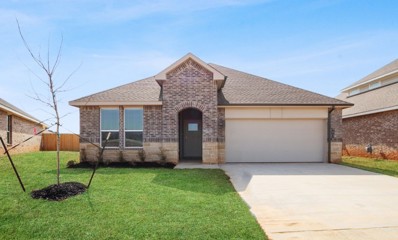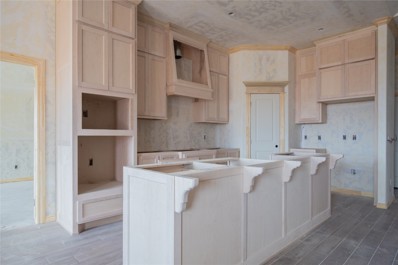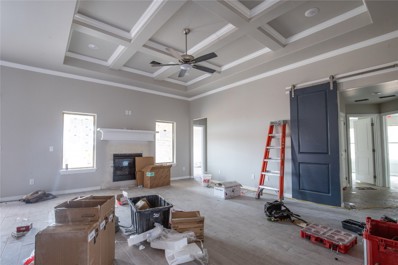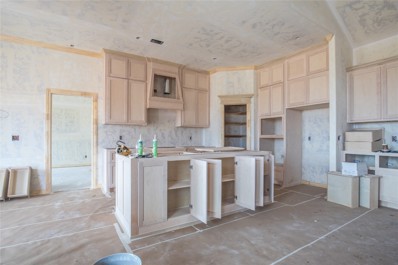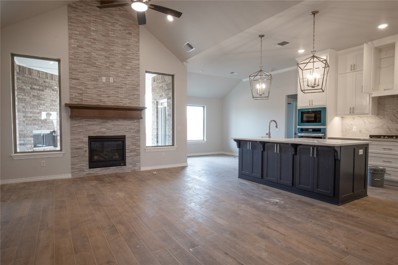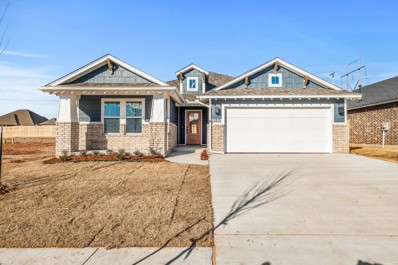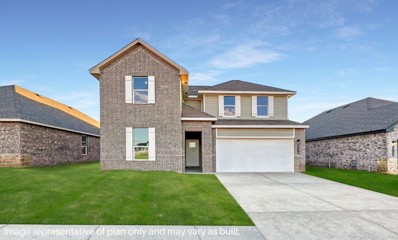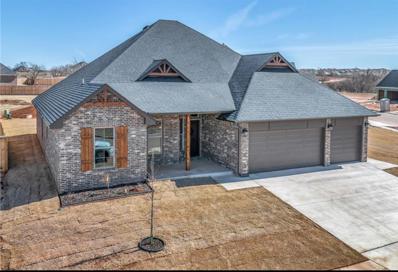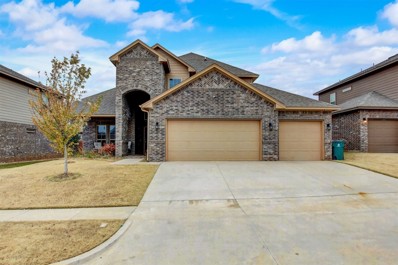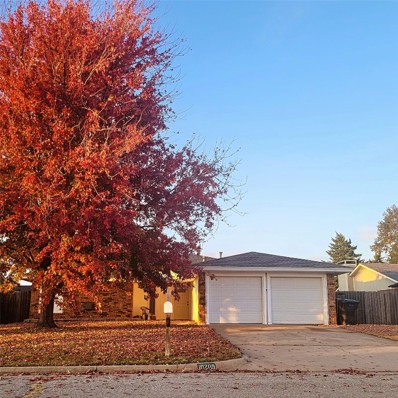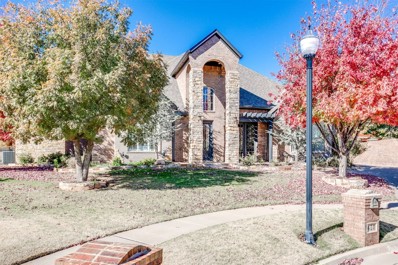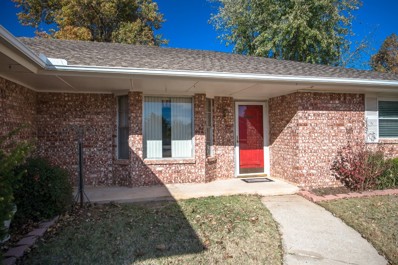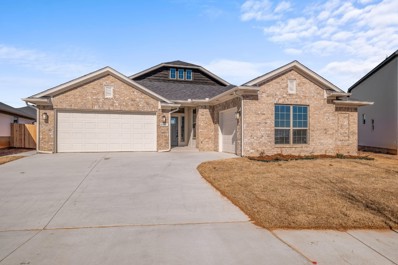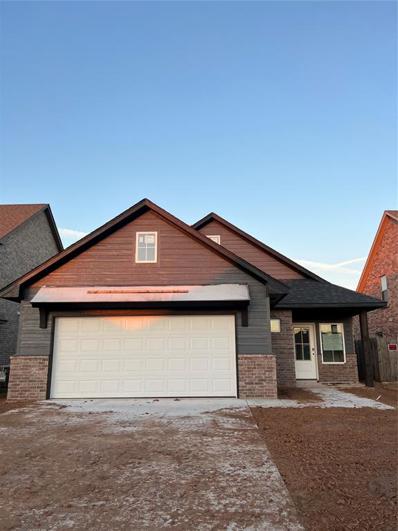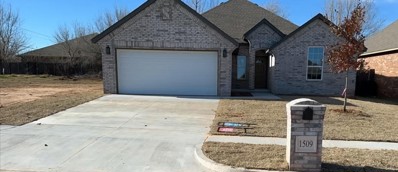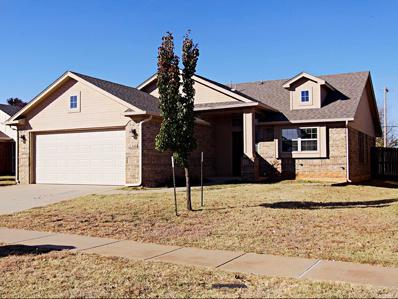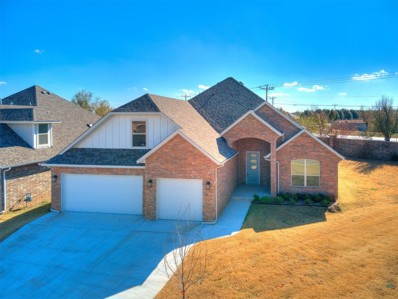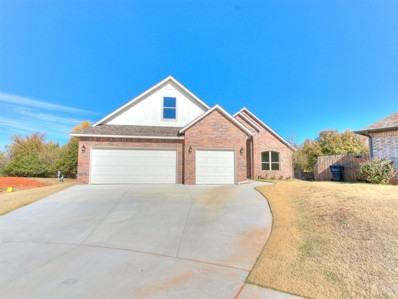Yukon OK Homes for Sale
- Type:
- Single Family
- Sq.Ft.:
- 1,800
- Status:
- Active
- Beds:
- 3
- Lot size:
- 0.25 Acres
- Year built:
- 1962
- Baths:
- 2.10
- MLS#:
- 1090201
ADDITIONAL INFORMATION
Remodeled in 1/4 acre in Yukon! 3 beds, 2 and 1/2 baths, 2 living rooms, huge room or living room and open kitchen, extra room or office. Beautiful house! New paint, new granite, new fixtures lights. Remodeled baths and huge kitchen, 2 living room is amazing, large dinning room. In this house everything is spacious. All you need for your family! Double garage parking. Amazing back yard. Buyer will verify SF and Schools.
$404,740
9200 Taggert Lane Yukon, OK 73099
- Type:
- Single Family
- Sq.Ft.:
- 2,250
- Status:
- Active
- Beds:
- 4
- Lot size:
- 0.2 Acres
- Year built:
- 2023
- Baths:
- 3.00
- MLS#:
- 1090267
ADDITIONAL INFORMATION
This Hummingbird Bonus Room 1 floor plan includes 2,495 Sqft of total living space, which includes 2,250 Sqft of indoor living & 245 Sqft of outdoor living space. This home offers 4 bedrooms, 3 full bathrooms, a utility room, a bonus room, & a 3 car garage with a storm shelter installed. The great room embraces a gas fireplace with a stacked stone detail, large windows, wood-look tile, & a flawless cathedral ceiling with a ceiling fan. The up-scale kitchen has stainless-steel appliances, decorative tile backsplash, 3 CM countertops, a large center island, stellar pendant lighting, well-crafted cabinets to the ceiling with pulls-only hardware, & a separate walk-in pantry. The prime suite boasts a sloped ceiling detail with a ceiling fan, windows, & our cozy carpet finish. The prime bath supports upgraded tile flooring, a dual sink vanity, a walk-in shower featuring upgraded tile, TWO walk-in closets, & a Jetta Whirlpool tub with an upgraded tile surround. Bedrooms #3 and #4 rest on the opposite side of the home along with the secondary bath. The secondary bath also features upgraded tile flooring and tub surround. The covered back patio includes an outdoor wood-burning fireplace, a gas line, & a TV hookup. Other amenities include our healthy home technology, an air filtration system, a tankless heater, R44 insulation, & more!
$411,440
9204 Taggert Lane Yukon, OK 73099
- Type:
- Single Family
- Sq.Ft.:
- 2,300
- Status:
- Active
- Beds:
- 4
- Lot size:
- 0.2 Acres
- Year built:
- 2023
- Baths:
- 3.00
- MLS#:
- 1090247
ADDITIONAL INFORMATION
This Sage Bonus Room 1 floor plan includes 2,550 Sqft of total living space, which includes 2,300 Sqft of indoor living space & 250 Sqft of outdoor living space. There's also a 625 Sq Ft, three car garage with a storm shelter installed. This home offers 4 bedrooms, 3 full bathrooms, 2 covered patios, a utility room, & a bonus room! The living room features an outstanding cathedral ceiling with crows feet, a beautiful fireplace with our stacked stone surround detail to the ceiling, large windows, & wood-look tile. The kitchen has decorative tile backsplash, stainless steel built-in appliances, well-crafted cabinets to the ceiling with cabinet hardware installed throughout, 3 CM countertops, a corner pantry, dazzling pendant lighting, & a large center island. The primary suite boasts an extraordinary sloped ceiling detail with a ceiling fan, sizeable windows, and our cozy carpet finish. The attached spa-like primary bath features a dual sink vanity, a sauna inspired walk-in shower with a wood-look tile surround, a Jetta Whirlpool tub, a private water closet, and an incredible walk-in closet that will leave you absolutely speechless. The covered back patio offers a wood burning fireplace, a TV hookup, & a gas line. This home also features healthy home technology, a fresh air ventilation system, a tankless water heater, & so much more!
$368,662
9208 Taggert Lane Yukon, OK 73099
- Type:
- Single Family
- Sq.Ft.:
- 1,900
- Status:
- Active
- Beds:
- 4
- Lot size:
- 0.2 Acres
- Year built:
- 2023
- Baths:
- 2.00
- MLS#:
- 1090230
ADDITIONAL INFORMATION
This Blue Spruce floor plan features 2,185 Sqft of total living space, which includes 1,900 Sqft of indoor living & 285 Sqft of outdoor living. This exceptional Taber home features an updated brick exterior, 4 bedrooms, 2 bathrooms, 2 covered patios, a utility room, & a 3 car garage with a storm shelter installed because, at Homes by Taber, safety is not an option. The well-curated great room presents a well-crafted cathedral ceiling, a gas fireplace with our stacked stone surround detail, large windows, elegant crown molding, wood-look tile, Cat6 wiring, & a barn door. The high-end kitchen boasts custom-built cabinets to the ceiling, stunning pendant lighting, a center island, stainless steel appliances, 3 CM countertops, modern tile backsplash, a walk-in pantry, & more wood-look tile. The prime suite is tucked away & features a sloped ceiling with a ceiling fan, windows, & our cozy carpet finish. The prime bath has a dual sink vanity, a Jetta Whirlpool tub, a private water closet, a walk-in shower, & a HUGE walk-in closet. Outdoor living supports a wood-burning fireplace, a gas line, & a TV hook up. Other amenities for this home include our healthy home technology, an air filtration system, a tankless water heater for endless hot water, R-44 & R-15 insulation, & so much more!
- Type:
- Single Family
- Sq.Ft.:
- 1,831
- Status:
- Active
- Beds:
- 4
- Lot size:
- 0.14 Acres
- Year built:
- 2023
- Baths:
- 2.00
- MLS#:
- 1090074
ADDITIONAL INFORMATION
Welcome to your dream home! This beautiful 4 bedroom, 2 bathroom brand new home is perfect for a family looking for space, comfort, and convenience. As you step into the foyer, you'll immediately notice the natural light that fills the open floor plan. The spacious living area features plenty of space to relax. The kitchen has modern stainless-steel appliances, ample storage, and a large island with seating perfect for entertaining guests. Enjoy meals with your family in the attached dining area, or take your guests to the covered back patio to dine al fresco. The primary bedroom is a luxurious retreat, featuring a large walk-in closet, a spa-like ensuite bathroom with dual sinks. The remaining bedrooms are equally spacious, offering plenty of room for sleep and play. The backyard is fully fenced with steel posts, providing privacy and security for you and your family. The irrigation system ensures that your lawn and garden stay lush and green all season long.
- Type:
- Single Family
- Sq.Ft.:
- 1,750
- Status:
- Active
- Beds:
- 4
- Lot size:
- 0.14 Acres
- Year built:
- 2023
- Baths:
- 2.00
- MLS#:
- 1090069
ADDITIONAL INFORMATION
Welcome to your dream home! This beautiful 4 bedroom, 2 bathroom brand new home is perfect for a family looking for space, comfort, and convenience. As you step into the foyer, you'll immediately notice the natural light that fills the open floor plan. The spacious living area features plenty of space to relax. The kitchen has modern stainless-steel appliances, ample storage, and a large island with seating perfect for entertaining guests. Enjoy meals with your family in the attached dining area, or take your guests to the covered back patio to dine al fresco. The primary bedroom is a luxurious retreat, featuring a large walk-in closet, a spa-like ensuite bathroom with dual sinks. The remaining bedrooms are equally spacious, offering plenty of room for sleep and play. The backyard is fully fenced with steel posts, providing privacy and security for you and your family. The irrigation system ensures that your lawn and garden stay lush and green all season long.
- Type:
- Single Family
- Sq.Ft.:
- 2,293
- Status:
- Active
- Beds:
- 4
- Lot size:
- 0.14 Acres
- Year built:
- 2023
- Baths:
- 3.00
- MLS#:
- 1090063
ADDITIONAL INFORMATION
Potentially the home of your dreams! This brand new 2-story home is in a quiet community that feels like country living, yet only minutes away from the big city. With 4 bedrooms and 3 bathrooms, this spacious home is perfect for families or those who enjoy having plenty of space. As you walk through the front door, you'll notice the beautiful details and finishes throughout the home. The open floor plan is perfect for entertaining, and the bonus room upstairs provides additional game room or home office space. The home also features tankless hot water and innovative home features, including an alarm system, 2" blinds on the windows, a fence with steel posts, and a covered back patio to enjoy the beautiful Oklahoma sunsets. The front and back yards are sodded, and an irrigation system keeps your lawn green and healthy during the hot summer. The stainless steel Whirlpool appliances in the kitchen make cooking a breeze, and the large pantry provides plenty of storage space.
- Type:
- Single Family
- Sq.Ft.:
- 2,041
- Status:
- Active
- Beds:
- 4
- Lot size:
- 0.17 Acres
- Year built:
- 2023
- Baths:
- 3.00
- MLS#:
- 1090083
ADDITIONAL INFORMATION
Looking for your dream home? Look no further! This stunning 4 bedroom, 3 bathroom brand new home with a study and 2-car garage has everything you need and more. Step inside and be greeted by a bright, open floor plan perfect for entertaining guests or relaxing with family. The home includes a host of features, including a fence with steel posts, an irrigation system, and a covered back patio perfect for watching the sunset, just to name a few. The spacious bedrooms offer plenty of closet space, while the bathrooms are modern and elegant. And with a study, you'll have the perfect place to work from home or focus on your hobbies. Don't miss your chance to own this beautiful home. Contact us today to schedule a showing and start living your dream!
$359,340
9216 Taggert Lane Yukon, OK 73099
- Type:
- Single Family
- Sq.Ft.:
- 1,850
- Status:
- Active
- Beds:
- 4
- Lot size:
- 0.2 Acres
- Year built:
- 2023
- Baths:
- 2.00
- MLS#:
- 1090007
ADDITIONAL INFORMATION
This Sage floor plan features 2,105 Sq Ft of total living space, which includes 1,850 Sq Ft of indoor living space & 255 Sq Ft of outdoor living space. This outstanding home offers 4 bedrooms with upgraded translate carpet, 2 full baths, 2 covered patios, a utility room, & a 3-car garage with a storm shelter installed. Because safety isnât an option, Homes by Taber includes a roomy storm shelter in every home. The beautiful living room presents a beautiful cathedral ceiling, large windows, wood-look tile, a center stacked stone surround gas fireplace elevated with an upgraded pinebox mantel, a ceiling fan, Cat6 wiring, & a barndoor. The kitchen supports stainless steel appliances, 3 CM countertops, stunning pendant lighting, a corner pantry, custom-built cabinets to the ceiling, more wood-look tile, & a center island. The primary suite welcomes a sloped ceiling detail, windows, a ceiling fan, & an upgraded cozy carpet finish. Prime bath has a dual sink vanity, a Jetta Whirlpool tub, a walk-in shower, a private toilet, & a HUGE walk-in closet. Outdoor living welcomes a wood-burning fireplace, a gas line, & a TV hookup for your flatscreen. Other amenities include our healthy home technology, a tankless water heater, a fresh air ventilation system, R-44 insulation, & so much more!
$373,290
9212 Taggert Lane Yukon, OK 73099
- Type:
- Single Family
- Sq.Ft.:
- 1,950
- Status:
- Active
- Beds:
- 4
- Lot size:
- 0.2 Acres
- Year built:
- 2023
- Baths:
- 2.00
- MLS#:
- 1090024
ADDITIONAL INFORMATION
This Shiloh floorplan offers 2,220 Sqft of total living space, which includes 1,950 Sqft of indoor living space & 270 Sqft of outdoor living space. There is also a 625 Sqft three car garage with a storm shelter installed. At Homes by Taber, we include a storm shelter in every home because safety is not an option. This home offers 4 bedrooms, 2 full bathrooms, 2 covered patios, & a utility room. The great room features a luxurious coffered ceiling, a stacked stone surrounding gas fireplace, large windows, wood-look tile, Cat6 wiring, elegant crown molding, & a barn door! The up-scale kitchen has stainless steel appliances, 3 CM upgraded quartz countertops, custom-built cabinets to the ceiling, a large center island, stunning pendant lighting, a large corner pantry, & attractive tile backsplash. The primary suite features a sloped ceiling detail, a ceiling fan, our cozy carpet finish, & two HUGE walk-in closets. The primary bath has a walk-in shower featuring subway tile, a corner Jetta Whirlpool Tub, a private water closet, & separate vanities! The covered back patio includes a wood-burning fireplace, a gas line, & a TV hookup. Other amenities include healthy home technology, a fresh air ventilation system, a tankless water heater, R-44 and R-15 insulation, & so much more!
$365,040
9300 Taggert Lane Yukon, OK 73099
- Type:
- Single Family
- Sq.Ft.:
- 1,900
- Status:
- Active
- Beds:
- 4
- Lot size:
- 0.2 Acres
- Year built:
- 2023
- Baths:
- 2.00
- MLS#:
- 1089988
ADDITIONAL INFORMATION
The Hazel floorplan has a total of 2,095 Sqft for living space, including 1,900 Sqft of indoor living & 220 Sqft of outdoor living that features a wood-burning fireplace, a gas line, & a TV hookup! This immaculate home offers 4 bedrooms, 2 full bathrooms, covered patios, a utility room, & a 3 car garage with an inground storm shelter installed. The great room presents an outstanding cathedral ceiling with a ceiling fan, a gorgeous corner gas fireplace with our stacked stone detail, large windows, crown molding, wood-look tile, & a barndoor. The high-end kitchen has stainless-steel appliances, decorative tile backsplash, custom-built cabinets to the ceiling with cabinet hardware installed throughout, a large corner pantry, 3 CM countertops, more wood look tile, stunning pendant lighting, & an oversized center island that holds a farm sink & a dishwasher. The primary suite spotlights a sloped ceiling detail with a ceiling fan, windows, & our cozy carpet finish. The spa-like prime bath boasts upgraded hexagon tile as the main flooring, a Jetta Whirlpool tub, a dual sink vanity, a walk-in shower, a private water closet, & a huge walk-in closet with horizontal and vertical storage opportunities. The remaining bedrooms lie on the other side of the house as well as the secondary bath. This elevated washroom features decorative tile as the main flooring and subway tile as the tub surround. Other amenities for this energy efficient home include a tankless water heater, a fresh air ventilation system, R-44 and R-15 insulation, & so much MORE!
$352,840
9316 Taggert Lane Yukon, OK 73099
- Type:
- Single Family
- Sq.Ft.:
- 1,800
- Status:
- Active
- Beds:
- 4
- Lot size:
- 0.2 Acres
- Year built:
- 2023
- Baths:
- 2.00
- MLS#:
- 1089923
ADDITIONAL INFORMATION
This Hummingbird floor plan features 2,025 Sqft of total living space, which includes 1,800 Sqft of indoor space & 225 Sqft of outdoor living. There is a 565 Sqft, three car garage with a storm shelter installed. This home offers 4 bedrooms, 2 bathrooms, 2 covered patios, & a large utility room. The great room welcomes a breathtaking cathedral ceiling, a gas fireplace with our stacked stone surround detailing to the ceiling, large windows, wood-look tile, & a barndoor. The high-end kitchen has 3 CM countertops, custom-built cabinets to the ceiling with pulls-only hardware, stainless steel appliances, vogue tile backsplash, stellar pendant lighting, a corner walk-in pantry with an upgraded glass pantry door, & a large center island that holds a sink & dishwasher. The elegant primary suite has a sloped ceiling detail with a ceiling fan, windows, and our cozy carpet finish. The attached spa-like bath includes a dual sink vanity, TWO spacious walk-in closets, a roomy walk-in shower with mosaic shower flooring, & a Jetta Whirlpool tub. The covered back patio offers a wood burning fireplace, a TV hookup, & a gas line for your grill. Other amenities include Healthy Home Technology, a fresh air ventilation system, a tankless water heater, R-44 insulation, & more!
$352,117
12821 NW 4th Street Yukon, OK 73099
- Type:
- Single Family
- Sq.Ft.:
- 2,136
- Status:
- Active
- Beds:
- 3
- Year built:
- 2023
- Baths:
- 2.00
- MLS#:
- 1089779
ADDITIONAL INFORMATION
*Price reduced!* Step into this exquisite home with its open floor plan and tray ceiling in the entry. The expansive great room invites you with open arms, seamlessly connecting to a large mudroom equipped with extra storage and a secluded study. Prepare to be amazed by the kitchen showcasing quartz countertops, a walk-in pantry, and high-end built-in appliances, including a gas range. Throughout the main living areas and study, you'll find resilient hard surface flooring, while the living area itself features a charming shiplap fireplace. The primary bedroom offers abundant space, while the bath exudes pure luxury with its double quartz vanities, stunning tiled shower, and indulgent soaking tub. Not to mention, the impressive walk-in closet provides ample storage for all your needs. Skyline Trails is located in the highly sought-after Mustang school district and our residents will love the playground, splashpad, walking trails, and creek. Included features: * One-year home warranty * 10-year structural warranty * Guaranteed heating and cooling usage on most Ideal Homes * Fully landscaped front & backyard * Fully fenced backyard. Floorplan may differ slightly from completed home.
- Type:
- Single Family
- Sq.Ft.:
- 2,482
- Status:
- Active
- Beds:
- 4
- Lot size:
- 0.14 Acres
- Year built:
- 2023
- Baths:
- 3.00
- MLS#:
- 1089482
ADDITIONAL INFORMATION
Potentially the home of your dreams! This brand new 2-story home is in a quiet community that feels like country living, yet only minutes away from the big city. With 4 bedrooms and 3 bathrooms, this spacious home is perfect for families or those who enjoy having plenty of space. As you walk through the front door, you'll notice the beautiful details and finishes throughout the home. The open floor plan is perfect for entertaining, and the bonus room upstairs provides additional game room or home office space. The home also features tankless hot water and innovative home features, including smart home features, 2" blinds on the windows, a fence with steel posts, and a covered back patio to enjoy the beautiful Oklahoma sunsets. The front and back yards are sodded, and an irrigation system keeps your lawn green and healthy during the hot summer The stainless steel Whirlpool appliances in the kitchen make cooking a breeze, and the large pantry provides plenty of storage space.
- Type:
- Single Family
- Sq.Ft.:
- 2,175
- Status:
- Active
- Beds:
- 3
- Lot size:
- 0.23 Acres
- Year built:
- 2023
- Baths:
- 2.10
- MLS#:
- 1089176
ADDITIONAL INFORMATION
A lovely home in the new neighborhood of Coeur d'Alene in the well-desired area of Surrey Hills. This home has 3 bedrooms, 1 Office, Bonus room, 2.5 baths. Granite throughout the home, Island, breakfast bar, Large covered patio, sprinkler system, and lots of storage space. ALL OFFERS WILL BE CONSIDERED
$365,000
3601 Molly Drive Yukon, OK 73099
- Type:
- Single Family
- Sq.Ft.:
- 2,443
- Status:
- Active
- Beds:
- 4
- Lot size:
- 0.2 Acres
- Year built:
- 2019
- Baths:
- 2.10
- MLS#:
- 1088538
ADDITIONAL INFORMATION
***MOTIVATED SELLERS***Sellers are offering $5,000 towards buyerâs closing costs or buy down.***This 4-bedroom, 2.5-bathroom home is located in Brookstone Ridge development includes wood ceramic tile flooring installed September of 2023 and natural lighting throughout the house. The gas fireplace gives warmth to the spacious living room. The kitchen features granite countertops, stainless steel appliances, and a roomy pantry configured for attractive efficiency. The master bedroom includes a walk-in closet and private bath with a large tub, shower, and lots of vanity space.The three additional bedrooms, distributed upstairs for privacy, are rich with ample closet space and ready to reflect your taste in decor. This property also offers a big open bonus room. The extra large driveway leads to a three-car garage. The garage has a cut out for a storm shelter located in the 3rd car garage floor. Exterior includes jetted hot tub and gas line ran to the back porch for your grill. This home also has an in ground sprinkler system in the front and back yards. Security system and cameras to remain with property. 3 different attics with one having a walk in access. Solar Panels have already been installed to help reduce energy bills. Great location that is near Kilpatrick Turnpike and I-40. Schedule your showing today!
$235,000
10209 Hollyhead Way Yukon, OK 73099
- Type:
- Single Family
- Sq.Ft.:
- 1,458
- Status:
- Active
- Beds:
- 3
- Lot size:
- 0.17 Acres
- Year built:
- 1977
- Baths:
- 2.00
- MLS#:
- 1088910
ADDITIONAL INFORMATION
NEW PRICE PLUS BUYER INCENTIVE! Unique home in this price range. Tons of natural light in the living, dining and kitchen areas. Larger feel for this size of home featuring high quality upgrades. Vaulted ceiling in open living area with built in cabinetry and shelving surrounds a cozy wood burning brick fireplace. Flooring is a beautiful faux wood tile flooring and easy to maintain. Custom kitchen including tile with special touches in the backsplash, granite countertops and added details on the cabinets tastefully impressive to the eye. Spacious dining area open to living area. Large master bedroom details vaulted ceilings with on suite remodeled bath designed with a quartz sink vanity, custom tiled bath and walk in closet. Many details throughout this home to admire. Well maintained. EASY TO SHOW!!!
$787,900
413 Gladstone Circle Yukon, OK 73099
- Type:
- Single Family
- Sq.Ft.:
- 4,354
- Status:
- Active
- Beds:
- 4
- Lot size:
- 0.24 Acres
- Year built:
- 2006
- Baths:
- 4.20
- MLS#:
- 1088182
ADDITIONAL INFORMATION
One owner exceptionally well maintained home built in 2004. Beautiful pond view from breakfast, living and kitchen. 10 foot ceilings downstairs and 9 foot ceilings upstairs. Curved rod iron stair case. Built in shutters throughout. Custom trim carpentry throughout entire home. Triple crown mold in living, dining and breakfast areas. Timeless travertine tile in main living all downstairs. Wood floors in dining and office. Wine room with decorative door. Double oven and large gas cooktop. Butlers pantry. Abundance of cabinetry in kitchen. Large breakfast bar seats (6) people. Custom stone fireplace in living and primary bedroom. (2) tankless hot water heaters. Upstairs: (2) bedrooms, (2.5) Baths, large game room, plus a separate theatre room, and balcony overlooking the pond. One of upstairs bedrooms features a small kitchenette. Downstairs patio is a lovely escape to enjoy with family and friends.
- Type:
- Single Family
- Sq.Ft.:
- 1,754
- Status:
- Active
- Beds:
- 3
- Lot size:
- 0.14 Acres
- Year built:
- 1978
- Baths:
- 2.00
- MLS#:
- 1088652
ADDITIONAL INFORMATION
Big Price Reduction and fence make over!!! Welcome home to this great 3 bed 2 bath home in the sought after community of Surrey Hills in north Yukon. This lovely Surrey Hills cul-da-sac home is centrally located in the community within minutes of Surrey Hills Golf and Country club. The kitchen has unique brick flooring with access to laundry room and nice size dining space. The sizable living room has new wood flooring and a fireplace. The primary bedroom is large with a walk in closet and a primary bath with tile flooring. The guest bath has tile flooring and new quartz counter tops. Come see this one today!! Back on the market at no fault of the sellers or the house. Buyers decided against moving.
$418,079
10505 NW 33rd Place Yukon, OK 73099
- Type:
- Single Family
- Sq.Ft.:
- 2,105
- Status:
- Active
- Beds:
- 4
- Year built:
- 2023
- Baths:
- 2.00
- MLS#:
- 1088931
ADDITIONAL INFORMATION
This thoughtfully designed floorplan with four bedrooms offers an efficient use of space and an inviting open layout, perfect for those who love to entertain. Additionally, it boasts a spacious three-car garage for all your storage needs. The home features ample storage space, lofty ceilings, a cozy corner fireplace, and energy-efficient amenities. The kitchen showcases exquisite quartz countertops, a convenient walk-in pantry, and top-of-the-line built-in appliances including a gas range. With gorgeous wood flooring in the main living areas and ceiling fans in all bedrooms, this home truly combines style and functionality for the ultimate living experience. At Castlewood Trails you will enjoy a quiet community featuring a beautiful playground, picnic area, creek, a lot of green space, and a splashpad at the heart of the neighborhood. Residents can also find parks and fishing at nearby Lake Overholser, as well as direct highway access to all areas of Oklahoma City. Included features: * Peace-of- mind warranties * 10-year structural warranty * Guaranteed heating and cooling usage on most Ideal Homes * Fully landscaped front & backyard * Fully fenced backyard. Floorplan may differ slightly from completed home.
$269,000
7504 Comrade Lane Yukon, OK 73099
- Type:
- Single Family
- Sq.Ft.:
- 1,469
- Status:
- Active
- Beds:
- 3
- Lot size:
- 0.12 Acres
- Baths:
- 2.00
- MLS#:
- 1088727
ADDITIONAL INFORMATION
Come take a look at this beautiful new construction home located at 1 mile north of Lake Overholser and just 0.8 miles W from Kilpatrick Turnpike. This home features durable vinyl wood flooring in all main areas along with a spacious open floor plan with 3 bedrooms, 2 full baths and an oversized 2 car garage. The kitchen includes electric stainless steel stove, classic carrara counter tops, beautiful back splash, an island with plenty of space to for all to enjoy! Master bedroom includes a grand walk-in closet with a huge master bathroom and doubled sink vanity. Builder will PAY 3% TOWARDS BUY DOWN AND NO LENDER FEES IF USE PREFERRED LENDER! Don't miss out ! PROFESSIONAL PHOTOS COMING SOON !
$299,900
1509 Shadow Terrace Yukon, OK 73099
- Type:
- Single Family
- Sq.Ft.:
- 1,678
- Status:
- Active
- Beds:
- 3
- Lot size:
- 0.16 Acres
- Year built:
- 2023
- Baths:
- 2.00
- MLS#:
- 1088836
ADDITIONAL INFORMATION
This fabulous brand new home by Elite Construction is almost complete. Just off the entry is the study. Beautiful kitchen with granite counters, built-in microwave and opens to the living room. Living room boasts corner fireplace and a wall of windows that looks out on the covered patio. Wood-look ceramic tile in main living areas, kitchen, laundry and bathrooms. Primary bedroom includes ensuite bath complete with tub and separate shower, water closet, dual sinks and large walk-in closet with built-ins. Guest bedrooms each have walk-in closets. The covered patio looks out onto the tree-lined backyard. Three Car Tandem Garage. estimated 45 days to complete. Tax info unavailable for new construction - field filled with 9's to comply with database requirements. Buyers to verify all information including schools.
$245,000
13305 SW 2nd Terrace Yukon, OK 73099
- Type:
- Single Family
- Sq.Ft.:
- 1,440
- Status:
- Active
- Beds:
- 3
- Lot size:
- 0.15 Acres
- Year built:
- 2014
- Baths:
- 2.00
- MLS#:
- 1088595
ADDITIONAL INFORMATION
Beautiful home located in Yukon, Oklahoma!
- Type:
- Single Family
- Sq.Ft.:
- 2,464
- Status:
- Active
- Beds:
- 4
- Lot size:
- 0.2 Acres
- Year built:
- 2022
- Baths:
- 3.00
- MLS#:
- 1088293
ADDITIONAL INFORMATION
Enjoy entertaining your guests in this bright open living floor plan where living space is maximized. The kitchen contains an eat-in island, a coffee bar, an abundance of cabinets all the way to the ceiling, some with glass. Close by, is your covered patio extending your entertainment space. With a massive bonus room (with full bath), there will be plenty of space to play and relax! The master suite includes the latest in design with walk in tiled shower, cabinets for storage, soaking tub and walk in closet. The three car garage enters through the mud room with cabinets for extra storage. 3 bedrooms and study could be a 4th, plus bonus room. Delightful addition next to golf course and close to the Kilpatrick Turnpike. Builder provides 6 months of free golf at adjoining golf course. Seller will pay $3,000 towards buyer's closing costs.
- Type:
- Single Family
- Sq.Ft.:
- 2,464
- Status:
- Active
- Beds:
- 4
- Lot size:
- 0.2 Acres
- Year built:
- 2022
- Baths:
- 3.00
- MLS#:
- 1088289
ADDITIONAL INFORMATION
Enjoy entertaining your guests in this bright open living floor plan where living space is maximized. The kitchen contains an eat-in island, a coffee bar, an abundance of cabinets all the way to the ceiling, some with glass. Close by, is your covered patio extending your entertainment space. With a massive bonus room (with full bath), there will be plenty of space to play and relax! The master suite includes the latest in design with walk in tiled shower, cabinets for storage, soaking tub and walk in closet. The three car garage enters through the mud room with cabinets for extra storage. 3 bedrooms and study could be a 4th, plus bonus room. Delightful addition next to golf course and close to the Kilpatrick Turnpike. Builder provides 6 months of free golf at adjoining golf course. Seller will pay $3,000 towards buyer's closing costs.

Copyright© 2024 MLSOK, Inc. This information is believed to be accurate but is not guaranteed. Subject to verification by all parties. The listing information being provided is for consumers’ personal, non-commercial use and may not be used for any purpose other than to identify prospective properties consumers may be interested in purchasing. This data is copyrighted and may not be transmitted, retransmitted, copied, framed, repurposed, or altered in any way for any other site, individual and/or purpose without the express written permission of MLSOK, Inc. Information last updated on {{last updated}}
Yukon Real Estate
The median home value in Yukon, OK is $265,750. This is higher than the county median home value of $168,600. The national median home value is $219,700. The average price of homes sold in Yukon, OK is $265,750. Approximately 70.55% of Yukon homes are owned, compared to 23.51% rented, while 5.94% are vacant. Yukon real estate listings include condos, townhomes, and single family homes for sale. Commercial properties are also available. If you see a property you’re interested in, contact a Yukon real estate agent to arrange a tour today!
Yukon, Oklahoma has a population of 25,729. Yukon is less family-centric than the surrounding county with 34.53% of the households containing married families with children. The county average for households married with children is 37.81%.
The median household income in Yukon, Oklahoma is $67,521. The median household income for the surrounding county is $69,220 compared to the national median of $57,652. The median age of people living in Yukon is 38.2 years.
Yukon Weather
The average high temperature in July is 93.3 degrees, with an average low temperature in January of 25.5 degrees. The average rainfall is approximately 34.9 inches per year, with 5.2 inches of snow per year.
