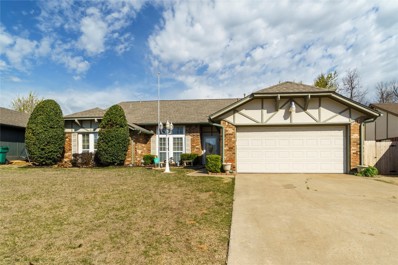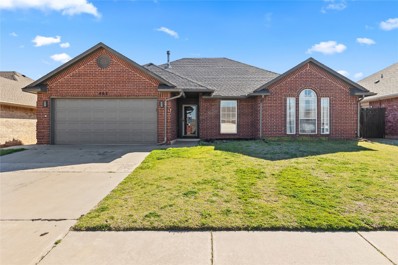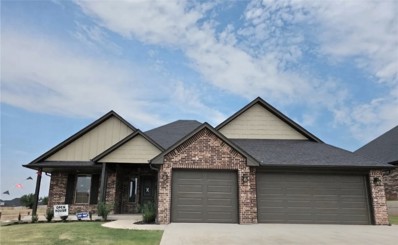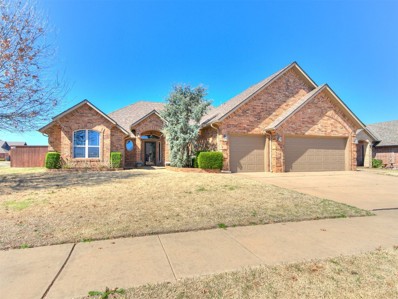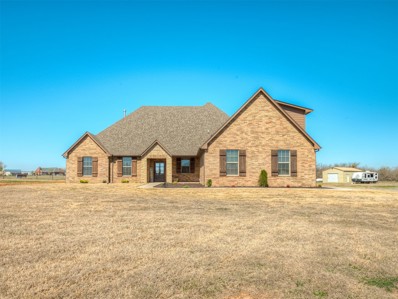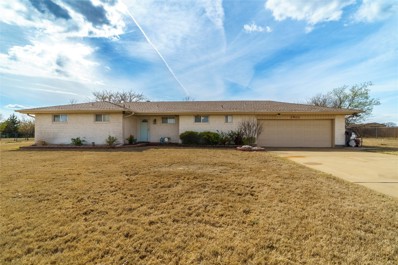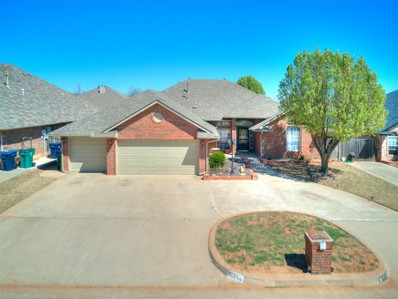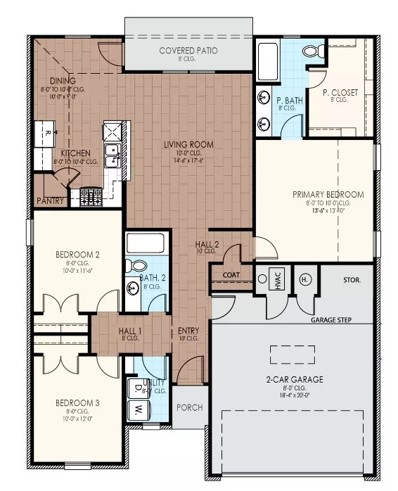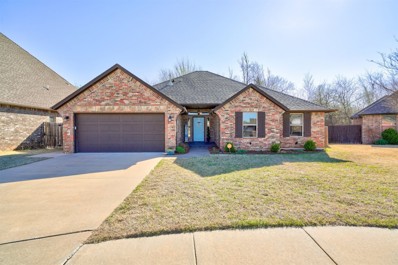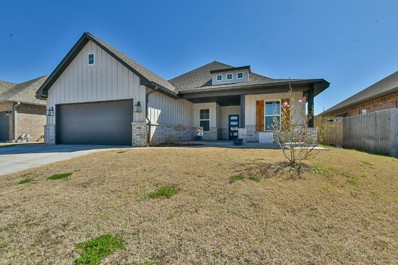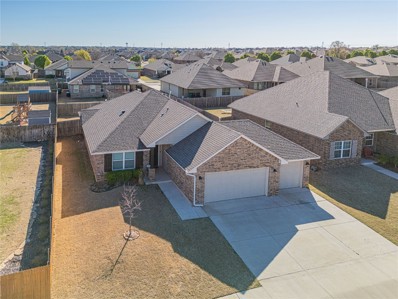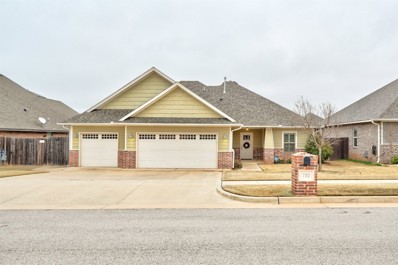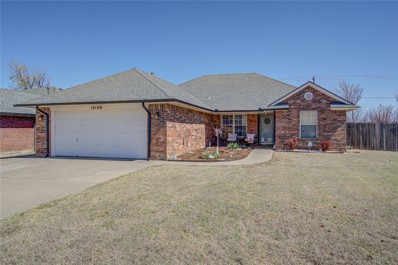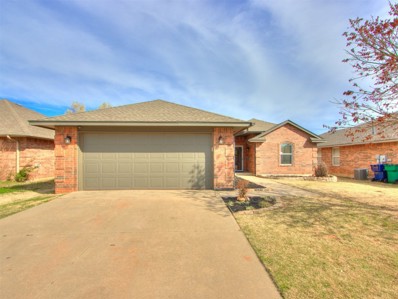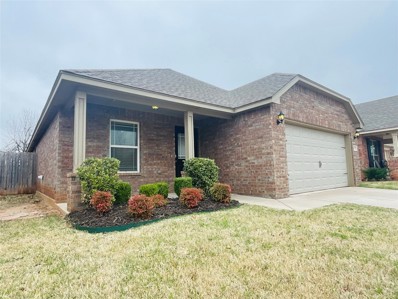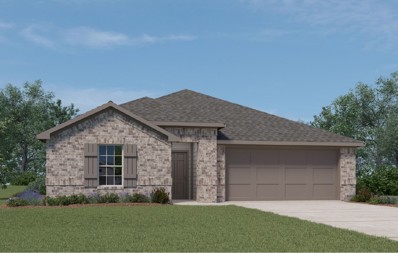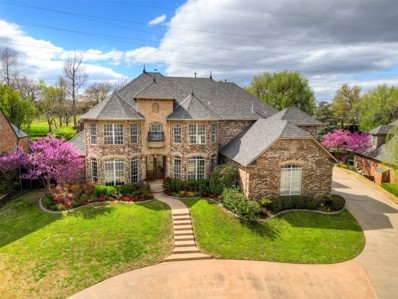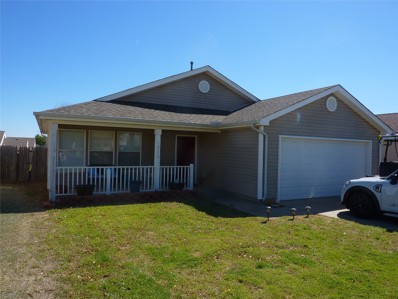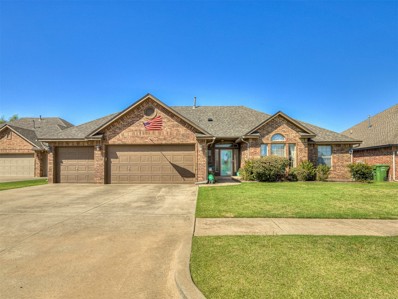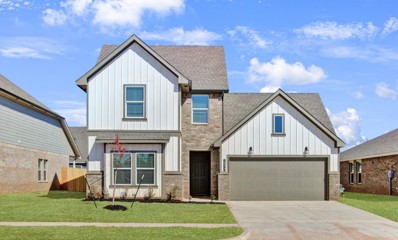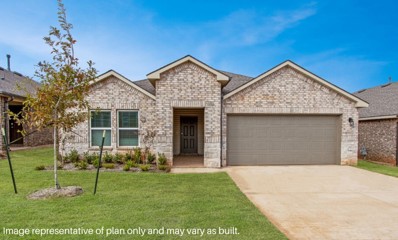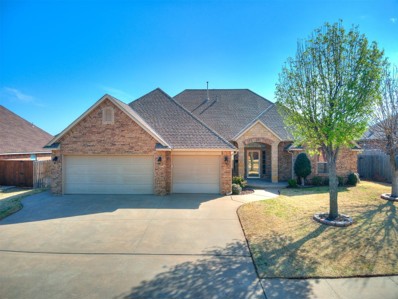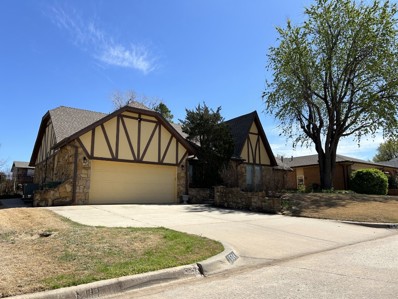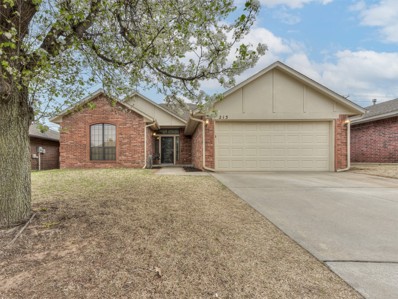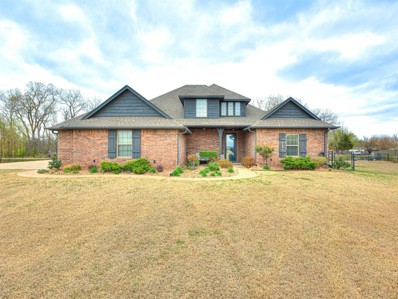Yukon OK Homes for Sale
$275,000
11617 SW 3rd Terrace Yukon, OK 73099
- Type:
- Single Family
- Sq.Ft.:
- 2,557
- Status:
- Active
- Beds:
- 3
- Lot size:
- 0.17 Acres
- Year built:
- 1984
- Baths:
- 2.00
- MLS#:
- 1104393
ADDITIONAL INFORMATION
Stunning ONE OWNER home, custom built in 1985. MASSIVE master suite with NEW shower including his & her closets! HUGE bedrooms! HUGE library/study with beautiful built in shelves and cabinets, includes a closet and could be used as a 4th bedroom! 2 dining rooms! Home was meticulously cared for and provides TONS of space for family gatherings. Storm shelter in the garage floor. HUGE laundry room! New fence installed! Fully wrapped guttering! and SS appliances! Make this one your home!
$260,000
405 Sunrise Drive Yukon, OK 73099
- Type:
- Single Family
- Sq.Ft.:
- 1,723
- Status:
- Active
- Beds:
- 4
- Lot size:
- 0.17 Acres
- Year built:
- 1998
- Baths:
- 2.00
- MLS#:
- 1102681
ADDITIONAL INFORMATION
Don't miss this 4 bedroom home in Yukon! Primary bedroom has tray ceiling, large closet, double sinks, whirlpool tub and separate shower. Great size secondaryÂbedrooms, hall bathroom with updated countertop and modern sink, solid flooring in living and hallway, open floor plan, lots of storage and a pantry. There is a park at the end of the street. A great home in a great neighborhood!
- Type:
- Single Family
- Sq.Ft.:
- 2,170
- Status:
- Active
- Beds:
- 4
- Lot size:
- 0.21 Acres
- Year built:
- 2022
- Baths:
- 2.10
- MLS#:
- 1098930
ADDITIONAL INFORMATION
Seller offering 5k your way! Towards closing costs or other concessions! Another great Coeur d'Alene 4 bed/2.5 bath home in a well desired community of Surrey Hills, North Yukon. This home has a lot of storage throughout, Granite countertops, nice patio, tankless hot water, fully sodded yard with sprinkler system, walk in pantry and so much more! Wonderful location close to turnpike, golf, shopping, and schools. (More pictures coming soon!)
- Type:
- Single Family
- Sq.Ft.:
- 2,666
- Status:
- Active
- Beds:
- 3
- Lot size:
- 0.23 Acres
- Year built:
- 2009
- Baths:
- 2.10
- MLS#:
- 1103298
ADDITIONAL INFORMATION
Beautiful one owner home that sits on a corner lot. This home has been cared for and well maintained by the owners. It has three bedroom w/ lots of storage. Study w/wood floors, built-in desk, plantation shutters, and bookshelves. Beautiful dining space for family gatherings with wood floors and plantation shutters. Large family, living space with a gas fireplace that comes with a blower. Nice kitchen with great pantry, bar stool space, breakfast nook, stainless steel appliances that includes the refrigerator. Granite counter tops and five burner, gas cooktop. Owner's suite is spacious w/wood floors and blinds. Nice en suite bathroom with separate, jetted tub and separate shower, double sinks and granite. Toilet is enclosed for privacy. Secondary beds are on the other side of the home with a shared bath, w/ double sinks. Toilet and tub enclosed for privacy. Enjoy the powder bathroom off the kitchen for guests. Laundry room is large with a sink and more storage. Upstairs bonus room with full bath and walk out attic. Storm shelter is located in the garage floor for peace of mind. The home has a full house generator for added comfort should you lose power. Large backyard with an out building and covered patio. Patio comes with remote controlled phantom shades for protection from the Oklahoma weather. Neighborhood playground is just down the street from the house.
$615,000
901 Jacobs Way Yukon, OK 73099
- Type:
- Single Family
- Sq.Ft.:
- 2,576
- Status:
- Active
- Beds:
- 4
- Lot size:
- 5 Acres
- Year built:
- 2022
- Baths:
- 3.00
- MLS#:
- 1104557
ADDITIONAL INFORMATION
Welcome to your serene countryside retreat! Nestled on a sprawling 5-acre parcel of land, this immaculate 4-bedroom, 3-bathroom home offers a harmonious blend of modern comfort and rustic charm. As you enter, you'll be greeted by an inviting open-concept layout, where natural light dances through large windows, illuminating the spacious living areas. The heart of the home is the chef's kitchen, boasting gleaming countertops, stainless steel appliances, and ample cabinet space for all your culinary adventures. Retreat to the luxurious master suite, complete with a private en-suite bathroom and generous closet space, providing a peaceful sanctuary to unwind after a long day. Three additional well-appointed bedrooms offer versatility for guests, home offices, or hobbies. Step outside to discover your own private oasis. The expansive 5-acre property is surrounded by sturdy pipe and cable fencing, ideal for grazing livestock or simply enjoying the picturesque views of the rolling countryside. Imagine sipping your morning coffee on the back porch as you watch the sunrise paint the sky in hues of pink and gold. Conveniently located in a tranquil rural setting, yet just a short drive from local amenities and major thoroughfares, this property offers the perfect balance of seclusion and accessibility. Whether you're seeking a peaceful retreat, a hobby farm, or a place to call home, this meticulously maintained property is sure to exceed your expectations. Don't miss your chance to experience country living at its finest â schedule your private showing today!
$465,000
2901 Manor Road Yukon, OK 73099
- Type:
- Single Family
- Sq.Ft.:
- 1,689
- Status:
- Active
- Beds:
- 3
- Lot size:
- 5.02 Acres
- Year built:
- 1970
- Baths:
- 2.00
- MLS#:
- 1104168
ADDITIONAL INFORMATION
5 beautiful acres, this 3-bed, 2-bath 2 car garage home offers a perfect escape with lots of updates. Inside, discover a spacious living area, seamlessly connected to a well-appointed kitchen and dining space. The main bedroom features its own AC split unit for comfort. Step outside to a vast backyard oasis complete with a hot tub and patio. A 40x30 Callahan steel shop with awning provides ample space for storage or hobbies. Never worry about power outages with the included Generac generator. Stay comfortable year-round with the new oversized HVAC unit. For safety, a large inground storm shelter is included. One of the bedrooms has a 8x10 safe that is F-5 rated. If the buyer doesn't want it the seller will have it removed before closing. Refrigerator, stove, washer, and dryer included with accepted offer. Located close to urban amenities yet far enough to enjoy tranquility, this property offers the best of both worlds. Don't miss this opportunity for rural luxury living. Schedule a showing today!
$389,900
418 Palo Verde Drive Yukon, OK 73099
- Type:
- Single Family
- Sq.Ft.:
- 3,150
- Status:
- Active
- Beds:
- 5
- Lot size:
- 0.19 Acres
- Year built:
- 1999
- Baths:
- 4.10
- MLS#:
- 1104554
ADDITIONAL INFORMATION
Who is in the market for a gorgeous home in Yukon OK? This beautiful property is located in the Mustang school district, also conveniently located near shopping, dining, entertainment, major highways, and turnpike. Upon arrival you are greeted by great curb appeal, and home boasts a 3 car garage. The entry way is well-sized and leads to your open living room with vaulted ceilings, also there is BRAND NEW flooring throughout all living areas. This home has 5 bedrooms that are HUGE, you can fit a king size bed in each one, BRAND NEW CARPET in all bedrooms. The master bedroom has a sleek coffered ceiling, and a large master bath with separate shower and over-sized jacuzzi jetted tub. Down the hallway is a study/office, this area has desk/counter space as well as plenty of storage. The kitchen is the center piece to this wonderful abode, with tons of counter space, cabinets for storage and semi-open to multiple areas of the house, you will have ton of opportunity to cook, entertain and enjoy the space. There are 4 full baths, and two have beautifully updated tile, and shower head features like multi jets and lights etc, there is also an additional half bath. Full Solar Panel System, can you imagine a $25 a month electric bill? Roof was replaced in 2019, the outside a/c/ compressor was replaced 3 years ago. Here is your chance to get a superb property in an amazing area.... Set your showing today!
$281,990
11444 SW 11th Street Yukon, OK 73099
- Type:
- Single Family
- Sq.Ft.:
- 1,416
- Status:
- Active
- Beds:
- 3
- Lot size:
- 0.15 Acres
- Year built:
- 2023
- Baths:
- 2.00
- MLS#:
- 1104605
ADDITIONAL INFORMATION
MODEL HOME! This Bradford home is the previous Model Home for the community. It's equipped with a storm shelter, mature landscaping, sprinkler system, storm door, fully insulated garage. This well-designed home features a split floor plan with great bedroom sizes, a massive primary closet, a breakfast bar with quartz or granite countertops, a large corner pantry, stainless steel appliances, including a gas range, soft close cabinets, a covered patio, and so much more! The Sycamores Location has it all with easy access to I-40, shopping and restaurants. Homeowners can also enjoy exclusive use of the community park, which boasts two playgrounds with covered picnic areas, a basketball court, and splash pad!
$285,000
2252 Timber Crossing Yukon, OK 73099
- Type:
- Single Family
- Sq.Ft.:
- 1,692
- Status:
- Active
- Beds:
- 4
- Lot size:
- 0.15 Acres
- Year built:
- 2016
- Baths:
- 2.00
- MLS#:
- 1104078
ADDITIONAL INFORMATION
This immaculate home boasts a serene setting with a wooded green belt lot, ensuring added privacy. Comprising 4 bedrooms, 2 full bathrooms, and a 2-car garage, this residence offers a seamless flow between the kitchen, dining area, and living room, accentuated by wood laminate flooring and a cozy brick fireplace. The property showcases various upgrades, including high ceilings with elegant ceiling treatments and crown molding. The kitchen features granite countertops, stainless steel appliances (including a gas range), a breakfast bar, ample counter and cabinet space, a coffee/wine bar area and a spacious dining area. The primary suite features a trayed ceiling with wood cross beam accents, double vanities, a jetted tub, a separate shower, and a generously sized Australian walk-in closet. Secondary bedrooms are all great size and have ample closet space. Outside, a sizable, covered patio overlooks a backyard that adjoins a wooded greenbelt, ensuring ultimate seclusion. Additionally, the home is equipped with a storm shelter for added safety. Community amenities include a pool, basketball court, and playground. This residence is truly a must-see. Welcome Home!
$385,000
10820 NW 27th Street Yukon, OK 73099
- Type:
- Single Family
- Sq.Ft.:
- 2,102
- Status:
- Active
- Beds:
- 3
- Lot size:
- 0.17 Acres
- Year built:
- 2022
- Baths:
- 2.00
- MLS#:
- 1104491
ADDITIONAL INFORMATION
Stunning one owner nearly new home by Virtus Homes nestled in Yukon/NW OKC. Home features 3 beds + an office that could be a 4th bed, 2 baths & 3 car tandem garage! Quartz counters, SS appliances, beautiful flooring, modern fixtures & so much more! Master bath is very luxurious with huge soaker tub, large walk in shower, dual vanities, tons of space & it connects to master closet & utility! Beautiful front porch and large covered back patio w/built in gas line for grilling & entertaining! Fantastic location very close to the turnpike, NW 39th & central OKC. Come check it out this weekend, this is a fantastic home ready for it's next family!
- Type:
- Single Family
- Sq.Ft.:
- 1,775
- Status:
- Active
- Beds:
- 4
- Lot size:
- 0.18 Acres
- Year built:
- 2018
- Baths:
- 2.00
- MLS#:
- 1104142
ADDITIONAL INFORMATION
Welcome to this charming 4 bedroom, 2 bathroom home spanning over 1700 square feet of comfortable living space. This home boasts fresh paint, new carpet throughout and a brand new AC unit. Nestled in a peaceful neighborhood, this property offers a perfect blend of modern amenities and classic appeal. As you step inside, you are greeted by a spacious living area with ample natural light, ideal for relaxing or entertaining guests. The well-appointed kitchen features sleek quartz counter-tops, modern appliances, and plenty of storage space, making meal preparation a breeze. The primary bedroom boasts a generous layout, complete with a private en-suite bathroom for added convenience. Three additional bedrooms offer versatility, perfect for a growing family or home office setup. Step outside to discover a spacious backyard, perfect for enjoying sunny days or hosting outdoor gatherings. Enjoy the neighborhood pool with cabana and playground area which is located directly across the street. Having a convenient location near Kilpatrick Turnpike and Northwest Expressway means easy access to all the city has to offer within minutes. This home is sure to exceed your expectations. Don't miss out on the opportunity to make this lovely house your new home. Schedule your showing today!
$297,000
732 Redvine Road Yukon, OK 73099
- Type:
- Single Family
- Sq.Ft.:
- 1,793
- Status:
- Active
- Beds:
- 3
- Lot size:
- 0.21 Acres
- Year built:
- 2017
- Baths:
- 2.00
- MLS#:
- 1104296
ADDITIONAL INFORMATION
Welcome home to the most perfect little bungalow in the lovely Chisholm Crossings II Addition -- Attention to detail was in every choice. This 3 bed 2 bath 3 car-garage property is just exquisite with the light and bright choices for the open floor plan with eat-in island and lovely stone fireplace. The split floor plan is great for hosting company or the perfect family plan or for having roommates. Beautiful stone counters everywhere and hard surface flooring in everything except the bedrooms. The Primary ensuite hosts a spa-like experience with the calming color scheme and the large spa-fection shower -- and don't get lost in the large walk-in closet. Perfectly Priced and completely turnkey -- Come and see it today!!
$236,000
10100 Albert Lane Yukon, OK 73099
- Type:
- Single Family
- Sq.Ft.:
- 1,524
- Status:
- Active
- Beds:
- 3
- Lot size:
- 0.19 Acres
- Year built:
- 1998
- Baths:
- 2.00
- MLS#:
- 1104318
ADDITIONAL INFORMATION
Welcome to this charming home on a large corner lot. As you step inside, you enter into a relaxing living space which adorns a beautiful gray washed fireplace. The open floor plan creates an inviting atmosphere, perfect for entertaining and gatherings. The kitchen features ample cabinetry and countertop space. Just off of the kitchen, you will find the utility room, which includes a sink and pantry for added storage. The split floor plan creates a tranquil primary suite boasting a spacious bedroom, private bathroom with built-ins, and an oversized walk-in closet. Both secondary bedrooms are spacious, and the front bedroom has additional exterior access to the front porch. New carpet and ceiling fans have been installed throughout the home. New hot water heater installed in 2021. ** Seller cannot close until June 3, 2024 or after**
$258,000
11509 SW 11th Street Yukon, OK 73099
- Type:
- Single Family
- Sq.Ft.:
- 1,762
- Status:
- Active
- Beds:
- 3
- Lot size:
- 0.14 Acres
- Year built:
- 2005
- Baths:
- 2.00
- MLS#:
- 1104332
ADDITIONAL INFORMATION
Welcome to 11509 SW 11th St in Yukon! This well maintained home offers 3 bedrooms, 2 full bathrooms and an office. As soon as you enter, you have a beautiful living room, dining room and kitchen that are open to each other. The office/study is near the front of the home next to the dining room. The bedrooms are spacious! The primary bathroom has double vanities plus a soaking tub & a walk in shower. The large laundry room is right off of the garage - making it a great "drop zone" as soon as you enter through the garage. The backyard has an open patio that is great for entertaining! This home has so much to offer. Schedule your showing today.
$262,000
724 Nathan Way Yukon, OK 73099
- Type:
- Single Family
- Sq.Ft.:
- 1,523
- Status:
- Active
- Beds:
- 3
- Lot size:
- 0.11 Acres
- Year built:
- 2018
- Baths:
- 2.00
- MLS#:
- 1104324
ADDITIONAL INFORMATION
This home offers tons of character at a very affordable price! The open concept is great for entertaining. This home offers a flex room that can be used however you want! This home offers a generous amount of space in each room and especially in the master and spare bedrooms. The post tension foundation has a 10 year warrant when it was built. Energy efficient home. Yukon Schools!
$289,740
2701 Alice Way Yukon, OK 73099
- Type:
- Single Family
- Sq.Ft.:
- 2,042
- Status:
- Active
- Beds:
- 4
- Lot size:
- 0.14 Acres
- Year built:
- 2023
- Baths:
- 3.00
- MLS#:
- 1104205
ADDITIONAL INFORMATION
Beautiful and spacious! Take a look at this well-designed 4 bedroom Yukon home with 3 full bathrooms and a study. Featuring classic coastal colors throughout - with white quartz countertops in the open-concept kitchen, with light gray cabinets and stainless appliances. Boasting 9' ceilings in all common areas, 2" fauxwood blinds throughout, a Rinnai tankless water heater, smart home technology package, large yard, full landscaping, irrigation system, privacy fence, and so many more features. Home is under construction with an estimated completion/closing in June. Reach out for more information on end of the year promotions and incentives. Located off Sarah Rd. in the Yukon school district - close to Lake Overholser & Route 66 parks. Some features, colors, etc. may vary from pictures/virtual tour.
$850,000
4121 Lake Drive Yukon, OK 73099
- Type:
- Single Family
- Sq.Ft.:
- 5,797
- Status:
- Active
- Beds:
- 4
- Lot size:
- 0.45 Acres
- Year built:
- 2000
- Baths:
- 4.20
- MLS#:
- 1104298
ADDITIONAL INFORMATION
MORE PICS COMING!!! Welcome home to the coveted Stonebridge Lake Estates on Lake Overholser. This beautiful and thoughtful custom built home is located in the middle of this hidden gem neighborhood. The entry includes the stunning bridal staircase and travertine floors. The Great room hosts 20ft ceilings adjacent to the gourmet kitchen w/butler pantry. The upstairs in includes a large living area with bar island & an extra flex space that could be used as the 4th bedroom! The first floor master ensuite comes equipped with a fireplace, gorgeous custom cabinetry with his/her vanity and closets, a walk-in glass shower and greek inspired tub! The beautiful back space includes a custom pool with spa and water feature, cabana bath, fire pit, and covered cabana back house area with 2 fully equipped ensuite spaces none of which is included in the listed SF. PLUS a whole house water purification & water softener system! A fantastic deal for this level of amenities. This is a MUST SEE -- Come and check out this beautiful water-front Mayberry-esque family neighborhood and unbelievable property for the price. So excited to show you today!
- Type:
- Single Family
- Sq.Ft.:
- 1,327
- Status:
- Active
- Beds:
- 3
- Lot size:
- 0.14 Acres
- Year built:
- 2001
- Baths:
- 2.00
- MLS#:
- 1104283
ADDITIONAL INFORMATION
This home features a great floor plan. Living room and dining room are both well Proportioned. Easy turnpike access. New Roof. Home awaits your finishing touches. One owner home. Realtor is related to seller.
- Type:
- Single Family
- Sq.Ft.:
- 1,813
- Status:
- Active
- Beds:
- 4
- Lot size:
- 0.23 Acres
- Year built:
- 2007
- Baths:
- 2.00
- MLS#:
- 1104223
ADDITIONAL INFORMATION
This is a great home in Yukon's Rosewood neighborhood, it sits on a LARGE LOT situated in a CULDESAC. You will love being greeted by the beautiful WOOD FLOORS and crown molding leading to the large living room. The home is open concept but done in the best way by leaving space for the Kitchen and the living to both be large and separated while still flowing nicely together. The Kitchen is AMAZING and provides plenty of cabinet space, beautiful granite countertops, double ovens, and ample space for a dining room table. The home has 4 bedrooms with 1 currently being used as an office. The Primary bedroom is a wonderful size! The Primary bathroom has a jetted tub, two sinks, great shower and a HUGE CLOSET. The back yard is HUGE and has a lovely covered patio. The HVAC HAS RECENTLY BEEN REPLACED, ceiling fans added in every room and Faux wood blinds throughout the home and ABOVE GROUND STORM SHELTER. ROOF REPLACED IN 2023
$322,740
10317 NW 26th Street Yukon, OK 73099
- Type:
- Single Family
- Sq.Ft.:
- 2,170
- Status:
- Active
- Beds:
- 4
- Lot size:
- 0.14 Acres
- Year built:
- 2023
- Baths:
- 3.00
- MLS#:
- 1104198
ADDITIONAL INFORMATION
Check out this gorgeous 2-story new construction in Yukon. Farmhouse charm on the outside with modern day elegance on the inside. This thoughtfully designed Midland plan has it all! With over 2,100 square feet of living, 4 bedrooms and 3 baths, and a large game room / loft upstairs, this home checks all the boxes. Offering comfortable living, with an inviting entryway that leads you into the kitchen and central family room. The kitchen has beautiful white quartz countertops, a large island with overhang for seating, Whirlpool stainless steel appliances, a gas range, and a large walk-in pantry. Off the central family room is the primary bedroom and ensuite with a large walk-in closet. Other features include a tankless water heater, smart home technology package, 10 year builder warranty and 2" faux wood blinds throughout. The exterior of the house includes a fully sodded yard, sprinkler system, 6' privacy fence, a covered patio, and a beautiful landscaping package at the front entrance. MAKE IT YOURS TODAY and lock-in this incredible price. Located in the Yukon school district in a quiet, family-oriented community that features two duck ponds highlighted with water features as well as a splash pad. On the shores of Lake Overholser, get your kicks at Rt.66 Park and Recreational/Sports Facility. Here you will find a 148-acre park with walking trails, a huge playground, fishing wetlands, a skate court, and a newly finished ballpark. A wonderful pet-friendly gathering place for family and friends to enjoy many outdoor activities.
$261,990
2713 Alice Way Yukon, OK 73099
- Type:
- Single Family
- Sq.Ft.:
- 1,614
- Status:
- Active
- Beds:
- 4
- Lot size:
- 0.14 Acres
- Year built:
- 2023
- Baths:
- 2.00
- MLS#:
- 1104192
ADDITIONAL INFORMATION
This gorgeous Elgin plan in Yukon has been thoughtfully designed to maximize all usable space. The open concept kitchen and living area is perfect for entertaining. The kitchen features, beautiful quartz countertops, stainless steel appliances, and light-grey cabinetry. Other features include 9' ceilings, blinds through out, custom paint, covered front walkway and rear patio, full landscaping, irrigation system, 6' privacy fence, tankless water heater, a smart home technology package and 10 year builder's warranty. This home is under construction with an estimated April completion. Ask about builder's closing costs incentives. Located off Sarah Rd. in the Yukon school district - close to Lake Overholser & Route 66 parks.
$319,900
3508 Sagebrush Place Yukon, OK 73099
- Type:
- Single Family
- Sq.Ft.:
- 1,985
- Status:
- Active
- Beds:
- 4
- Lot size:
- 0.22 Acres
- Year built:
- 2009
- Baths:
- 2.00
- MLS#:
- 1104112
ADDITIONAL INFORMATION
This amazing Yukon home 4 bed (or 3 bed + study) is located steps away from the neighborhood basketball courts, clubhouse & pool. Meticulously cared for with upgrades such as granite, exterior soffit outlets for Christmas lights, sprinkler system, above ground storm shelter, storm doors, security lighting 16'x12' storage shed with electricity, utility with sink,and an additional garage sink. Don't miss out on this stunning home with custom built-ins, 5 ceiling fans, custom window coverings & large Australian walk-in closet in the master plus double door closets for all 3 of the secondary bedrooms. This home is in a perfect location, minutes away from shopping, eateries & desired necessities.
$300,000
1504 Summerton Place Yukon, OK 73099
- Type:
- Single Family
- Sq.Ft.:
- 2,141
- Status:
- Active
- Beds:
- 4
- Lot size:
- 0.24 Acres
- Year built:
- 1973
- Baths:
- 2.10
- MLS#:
- 1104140
ADDITIONAL INFORMATION
This 4 bedroom, 2 1/2 bathroom home is situated perfectly in the heart of Yukon tucked away between I40 & Route 66 & only minutes from several parks, shopping, & restaurants. It's also within walking distance of the local elementary & a few parks & playgrounds. As you walk through the arched covered porch, the entryway opens up to the formal dining room & half bathroom hidden away on the left. You can easily spot your guests arriving at the door as you lounge in the oversized living room with vaulted ceilings. The living room opens onto a large covered patio & a well kept yard with several gardening spots, including one raised garden bed, & a tidy shed with a workbench & windows. Also on the left side of the house from the entrance & through the living room, the kitchen has a beautiful bult in desk in the breakfast area with a huge window overlooking the backyard. The kitchen has double ovens & loads of storage space. The laundry room is situated between the kitchen & 2 car garage. Down the hallway on the right side of the house from the entrance, you will find the first bedroom, then a second, & you will notice their generous sized closets & additional cabinets & drawers in the hallway for tons of storage options. You will love the bathroom with double sinks, a seated vanity space, lots of storage, & cute vintage yellow tile in the tub & shower. The third bedroom is currently being used as an office, but you will be very pleased with the large amount of closet space just like the other bedrooms. The primary suite is lovely & large with beautiful wood trim. The primary bathroom also has double sinks, a seated vanity space, as well as handicapped-accessible grab bars near the toilet & inside the updated walk in shower. The primary suite also features an enormous walk in closet. Don't miss out on this well maintained home! Buyer to verify all information.
$255,000
213 Bradgate Drive Yukon, OK 73099
- Type:
- Single Family
- Sq.Ft.:
- 1,602
- Status:
- Active
- Beds:
- 3
- Lot size:
- 0.14 Acres
- Year built:
- 2002
- Baths:
- 2.00
- MLS#:
- 1104052
ADDITIONAL INFORMATION
This beautiful Westgate brick home has been meticulously updated and maintained and features black windows. Throughout the home are wood looking tile floors and neutral paint giving a calm, soft feel. The living room features a gas fireplace, mantle, and an updated ceiling fan. The kitchen has beautiful sturdy oak cabinets with quartz countertops and an updated backsplash. There is a pantry and an island, stainless steel appliances. The kitchen flows with natural light from the dining room nearby, giving a view of the backyard. The primary bedroom is spacious and has a tray ceiling for more depth. An onsuite bathroom has double vanities, a garden tub, standalone shower, toilet, and opens up to the closet. The other two bedrooms are features on the opposite end of the home, along with the bathroom. Hallway storage is a nice added bonus, as well as an entry closet. There is a laundry room before you enter the garage. The backyard features a patio that was expanded in 2023. There is a stockade fenced in backyard. Gutters surround the home. This home is conveniently located close to the grocery store, retail shopping, restaurants, and a movie theater. Quick access to i-40! Open House this Sunday from 2-4pm.
$629,000
12600 SW 24th Street Yukon, OK 73099
- Type:
- Single Family
- Sq.Ft.:
- 3,482
- Status:
- Active
- Beds:
- 5
- Lot size:
- 1.1 Acres
- Year built:
- 2016
- Baths:
- 3.10
- MLS#:
- 1104109
ADDITIONAL INFORMATION
Welcome to Your Dream Home~Nestled on a quiet street not far from restaurants and shopping in the dearly loved Chisholm Run Addition~ Beautiful Landscape~ Shared Pond wraps around the Home~ Grand Entry with Staircase~ 5 Bedrooms~ 3.5 Baths~ Formal Dining~ Cozy Living Room~ Lots of Windows and Natural Light~ Kitchen with plenty of counter space~ Pull outs in cabinets~ Bonus Room~ Outdoor Living Area with Free Standing Fire Place~ We can't wait for you to see it!

Copyright© 2024 MLSOK, Inc. This information is believed to be accurate but is not guaranteed. Subject to verification by all parties. The listing information being provided is for consumers’ personal, non-commercial use and may not be used for any purpose other than to identify prospective properties consumers may be interested in purchasing. This data is copyrighted and may not be transmitted, retransmitted, copied, framed, repurposed, or altered in any way for any other site, individual and/or purpose without the express written permission of MLSOK, Inc. Information last updated on {{last updated}}
Yukon Real Estate
The median home value in Yukon, OK is $265,750. This is higher than the county median home value of $168,600. The national median home value is $219,700. The average price of homes sold in Yukon, OK is $265,750. Approximately 70.55% of Yukon homes are owned, compared to 23.51% rented, while 5.94% are vacant. Yukon real estate listings include condos, townhomes, and single family homes for sale. Commercial properties are also available. If you see a property you’re interested in, contact a Yukon real estate agent to arrange a tour today!
Yukon, Oklahoma has a population of 25,729. Yukon is less family-centric than the surrounding county with 34.53% of the households containing married families with children. The county average for households married with children is 37.81%.
The median household income in Yukon, Oklahoma is $67,521. The median household income for the surrounding county is $69,220 compared to the national median of $57,652. The median age of people living in Yukon is 38.2 years.
Yukon Weather
The average high temperature in July is 93.3 degrees, with an average low temperature in January of 25.5 degrees. The average rainfall is approximately 34.9 inches per year, with 5.2 inches of snow per year.
