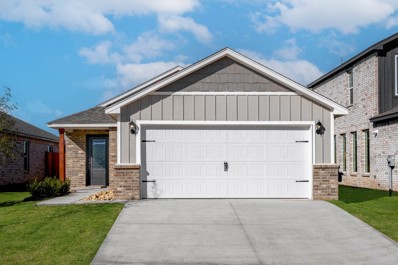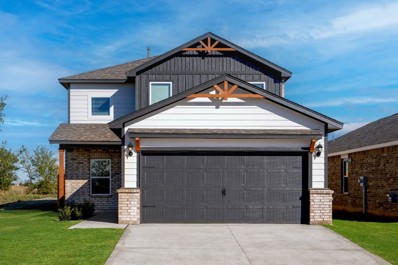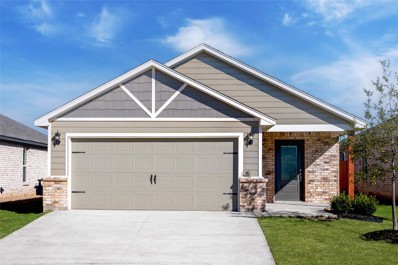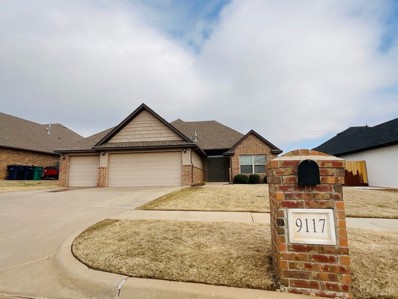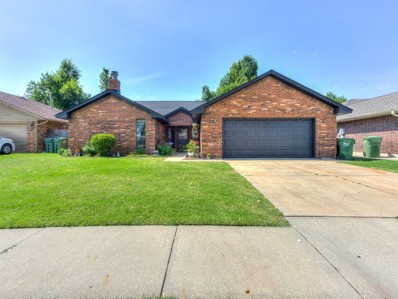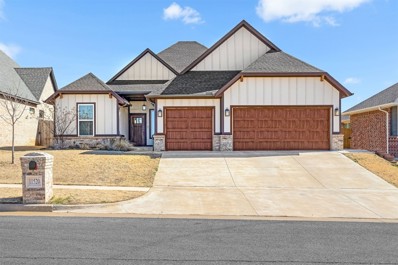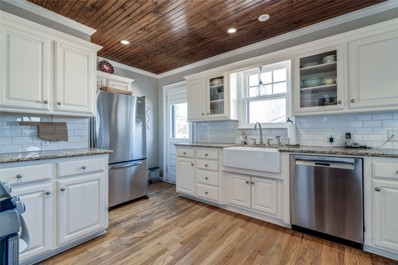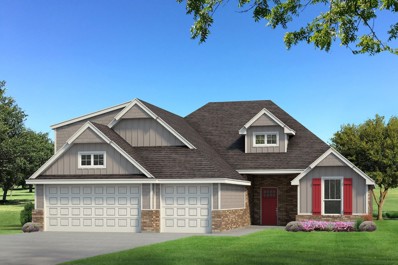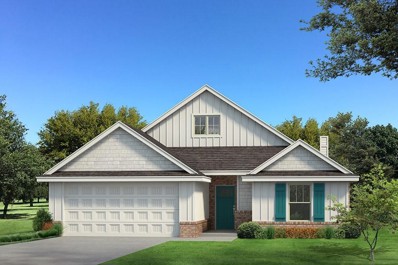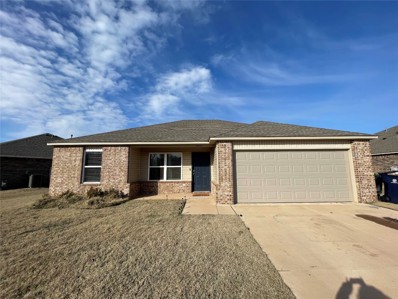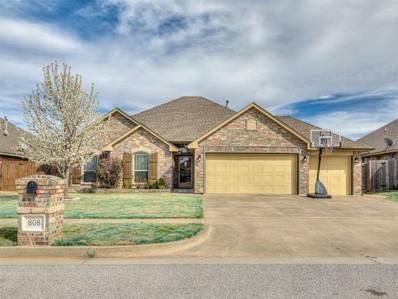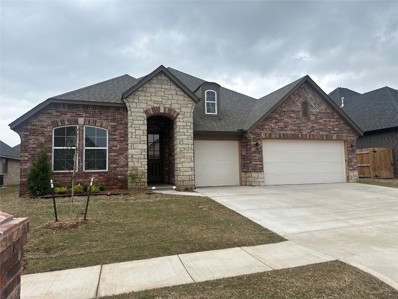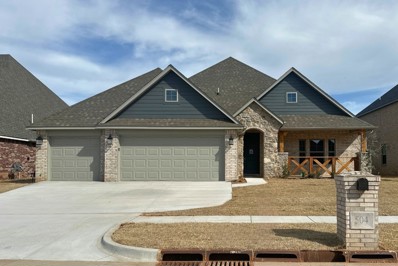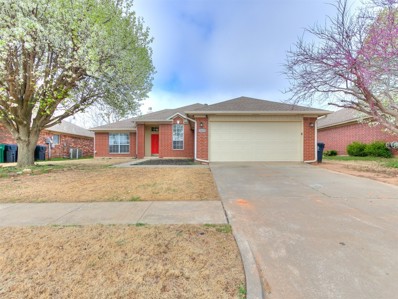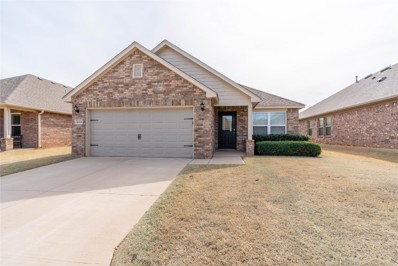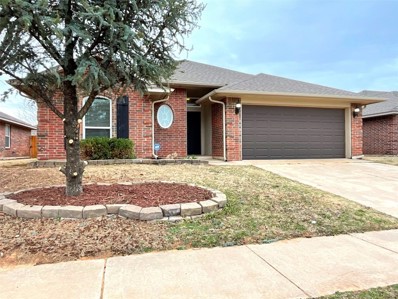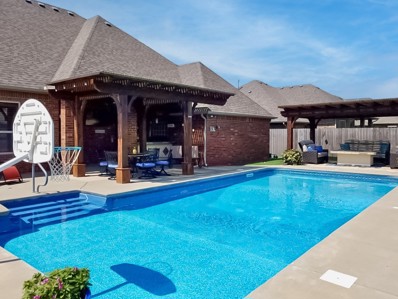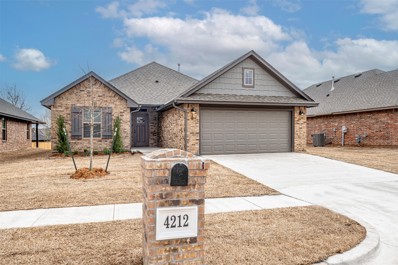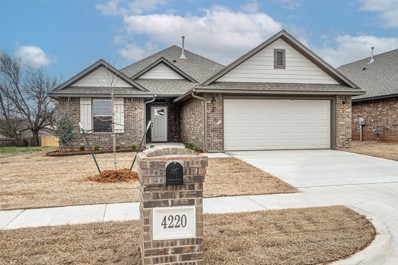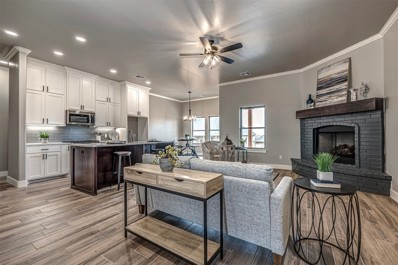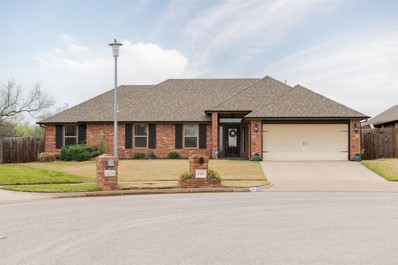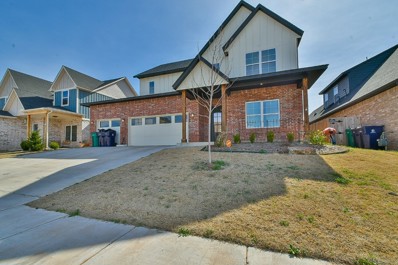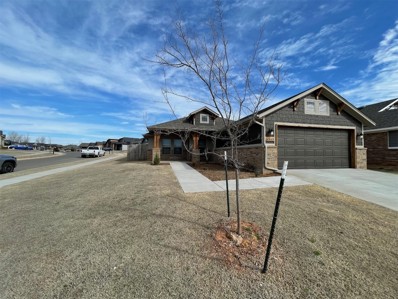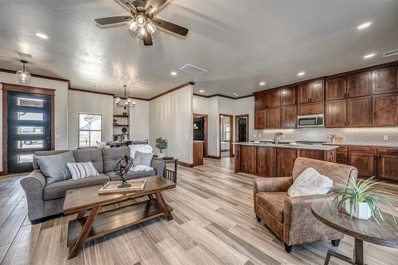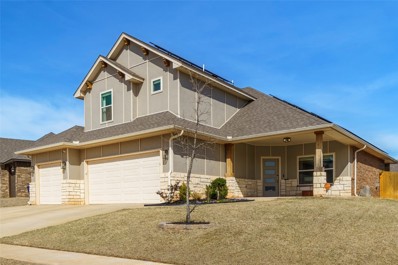Yukon OK Homes for Sale
$264,900
9344 NW 126th Street Yukon, OK 73099
- Type:
- Single Family
- Sq.Ft.:
- 1,286
- Status:
- Active
- Beds:
- 3
- Lot size:
- 0.11 Acres
- Year built:
- 2023
- Baths:
- 2.00
- MLS#:
- 1102508
ADDITIONAL INFORMATION
The Alfalfa is a one-story floor plan that has three bedrooms and two bathrooms. This home was built with a wonderful open-concept layout that is perfect for family living. Enjoy the experience of cooking in the wonderful kitchen that has a list of incredible upgrades that will elevate your cooking and cleaning experience. Equipped with lots of storage for cookware, ample counterspace and energy-efficient appliances, you will have everything you need to create the best memories in the kitchen. The master suite includes a large bedroom, private bathroom and huge walk-in closet. No matter if you enjoy spending time inside or outside, this home is a great space to enjoy family time! The living room is a great space to create a lifetime of memories with the family. Spend a Sunday afternoon playing board games, or a Friday night cuddled on the couch watching a movie. If your family loves to spend time outside, the fenced-in back yard provides the perfect space to run and play.
$334,900
9340 NW 126th Street Yukon, OK 73099
- Type:
- Single Family
- Sq.Ft.:
- 1,903
- Status:
- Active
- Beds:
- 4
- Lot size:
- 0.11 Acres
- Year built:
- 2023
- Baths:
- 2.10
- MLS#:
- 1102503
ADDITIONAL INFORMATION
The Sudan plan is a two-story home that has four bedrooms and two-and-a-half bathrooms. The kitchen is equipped with energy-efficient appliances, sprawling granite countertops and designer wood cabinetry. The ample cabinet and drawer space are a great place to put all of your cookware. The Moen® faucet and Whirlpool® dishwasher will elevate your cleaning experience. One of the best features of this home is the huge covered back patio. Add a grill and some outdoor furniture and enjoy a back yard barbecue with friends and family. The game room loft on the second floor is the space that your children want and need. Out of the way from the hosting areas, this room provides a place for your children to house their toys and games.
$298,900
9348 NW 126th Street Yukon, OK 73099
- Type:
- Single Family
- Sq.Ft.:
- 1,642
- Status:
- Active
- Beds:
- 3
- Lot size:
- 0.11 Acres
- Year built:
- 2023
- Baths:
- 2.00
- MLS#:
- 1102501
ADDITIONAL INFORMATION
The Klein floor plan has everything you need and more! Equipped with three bedrooms and two bathrooms, this one-story home is built for family living. The kitchen overlooks the dining room and living room to create an open-concept layout. The chef-inspired kitchen has ample storage space, plenty of counterspace and energy-efficient appliances that make cooking for large parties much easier. With the dining room and living room sitting right next to each other, the layout creates ease for you to quickly move from one room to the next without ever missing a minute of the fun! Tucked away in the back of the home, the ownerâs suite includes a large bedroom, private bathroom and huge walk-in closet. Throughout the home, owners will enjoy a list of incredible upgrades such as stylish plank flooring, recessed lighting, a Wi-Fi-enabled garage door opener and more. Upgrade your lifestyle when you live in the Klein floor plan!
$320,000
9117 NW 85th Street Yukon, OK 73099
- Type:
- Single Family
- Sq.Ft.:
- 1,968
- Status:
- Active
- Beds:
- 3
- Lot size:
- 0.19 Acres
- Year built:
- 2014
- Baths:
- 2.00
- MLS#:
- 1102350
ADDITIONAL INFORMATION
LIVE THE GOOD LIFE in YUKON! Yukon is becoming THE PLACE to LIVE...Excellent schools, community, and TOP eateries and shopping. This "Well-CRAFTED" Residence is sited on a sprawling lot with low maintenance landscape, oversized 3 car garage, and STATEMENT double door entry. Neutral paint and flooring, faux wood blinds, designer fixtures, and granite throughout. OPEN LIVING CONCEPT with cathedral ceilings, high style gas fireplace, and natural lighting. SPACIOUS Kitchen club with upgraded appliances (including gas range), large granite island with a double sink, and MASSIVE walk-in pantry. Primary suite is privately located away from the other bedrooms with raised ceilings and an EXQUISITE primary bath with double sinks, granite, custom tile work, walk-in shower, soaker tub, and walk-in closet. Bonus room upstairs with attic access ideal for storage. ÂEXPANSIVE covered patio in the private backyard. SENSE OF PEACE found here! PERFECT for hosting spring cookouts. Community features common areas with neighborhoodÂpool, parks, and walking trails. THE GOOD ONES ARE GOING FAST! SEE TODAY! WELCOME HOME! --
- Type:
- Single Family
- Sq.Ft.:
- 1,925
- Status:
- Active
- Beds:
- 3
- Lot size:
- 0.16 Acres
- Year built:
- 1993
- Baths:
- 2.00
- MLS#:
- 1102469
ADDITIONAL INFORMATION
Charming home in the Von Elm edition in Yukon! Great curb appeal! Home has a TON of storage, large bedrooms, master has huge walk-in closet, over-sized utility room, large kitchen with plenty of cabinet and counter space, and option of 2 living areas, or large living and large dining! Updated granite throughout the entire home, along with other updates throughout as well. Covered back patio and storage building in back. Located just minutes from the Turnpike and lots of shopping and places to eat. Don't miss out on this rare Yukon gem!
- Type:
- Single Family
- Sq.Ft.:
- 2,163
- Status:
- Active
- Beds:
- 4
- Lot size:
- 0.17 Acres
- Year built:
- 2021
- Baths:
- 2.10
- MLS#:
- 1100258
ADDITIONAL INFORMATION
Welcome to your new home! Open floor plan offers 4 bedrooms (or 3 bedrooms with a study), 2 full bathrooms, one half bathroom, and a WALK-IN PANTRY as an added bonus! The spacious master closet is connected to the master bathroom and laundry room. Includes SS Frigidaire appliances, 14-SEER Air Conditioner, 95% efficient gas furnace, tankless hot water heater, security system, LVP flooring in main areas, soft close hinges on cabinetry, and sprinkler system.
$369,900
124 S 9th Street Yukon, OK 73099
- Type:
- Single Family
- Sq.Ft.:
- 2,384
- Status:
- Active
- Beds:
- 3
- Lot size:
- 0.26 Acres
- Year built:
- 1940
- Baths:
- 2.00
- MLS#:
- 1102296
ADDITIONAL INFORMATION
A rare find! A beautiful vintage English Tudor home located off Route 66 in Yukon's historic Highschool neighborhood. In addition to having lovely, mature trees and landscaping, this corner lot is close to downtown Yukon's schools, churches, and shops. This quaint house has been meticulously kept to preserve its history and character. It features original hardwood flooring, vaulted ceilings with beams, historic doors with crystal knobs, and even a dining room chandelier that was imported from Czechoslovakia. A fully renovated kitchen boasts granite countertops, stainless steel appliances, a new dishwasher, and a farmhouse sink. Plantation shutters adorn the exquisite windows in the front living area. Extending from the living room is a spacious sunroom with an entrance and huge windows that fully open for a refreshing breeze. There is a second living area that can flex as a bedroomÂwith a connecting door to a bedroom with a ceiling fan and 3 large windows. The bathroom and one more bedroom are located across the hall. Numerous large windows provide an abundance of natural light to flood every bedroom. The ascending stairs lead to the second floor, which has a large bonus room with bookcases lining the entire back wall, making it the ideal place for an office, hobby room, or even a playroom. Next is the primary bedroom, which has a private ensuite bathroom, plantation shutters, and a beautiful window. In the spacious backyard, there is more landscaping, a large kidney-shaped pool with a new high-end liner, and a new pump. There is a separate gated yard that may be used for a dog run or henhouse. *** The refrigerator is a perfect fit for the kitchen and will remain with the home. In the basement is a brand new washer & dryer, which may also stay. HVAC is 5 yrs old; New water heater upstairs; Pool liner 3yrs old; New roof 2023; sellers are giving a 1yr home warranty to the new buyer.***
$401,840
3204 Grasshopper Way Yukon, OK 73099
- Type:
- Single Family
- Sq.Ft.:
- 2,250
- Status:
- Active
- Beds:
- 4
- Lot size:
- 0.2 Acres
- Year built:
- 2024
- Baths:
- 3.00
- MLS#:
- 1102363
ADDITIONAL INFORMATION
This Hummingbird Bonus Room 1 floor plan includes 2,495 Sqft of total living space, which includes 2,250 Sqft of indoor living & 245 Sqft of outdoor living space. This home offers 4 bedrooms, 3 full bathrooms, a utility room, a bonus room, & a 3 car garage with a storm shelter installed. The great room embraces a gas fireplace with a stacked stone detail, large windows, wood-look tile, & a flawless cathedral ceiling. The up-scale kitchen has stainless-steel appliances, decorative tile backsplash, 3 CM countertops, a large center island, stellar pendant lighting, well-crafted cabinets to the ceiling, & a separate walk-in pantry. The prime suite boasts a sloped ceiling detail with a ceiling fan, windows, & our cozy carpet finish. The prime bath supports a dual sink vanity, a walk-in shower, a Jetta Whirlpool tub & TWO walk-in closets. The covered back patio includes an outdoor wood-burning fireplace, a gas line, & a TV hookup. Other amenities include our healthy home technology, an air filtration system, a tankless heater, R44 insulation, & more!
- Type:
- Single Family
- Sq.Ft.:
- 1,750
- Status:
- Active
- Beds:
- 3
- Lot size:
- 0.2 Acres
- Year built:
- 2024
- Baths:
- 2.00
- MLS#:
- 1102344
ADDITIONAL INFORMATION
This Kamber floor plan includes 1,905 Sqft of total living space, which includes 1,750 Sqft of indoor living space & 155 Sqft of outdoor living space. This charismatic home offers 3 bedrooms, 2 full bathrooms, covered patios, a utility room, & a 2-car garage with a storm shelter installed. The living room presents high ceilings, a ceiling fan, wood-look tile, a corner gas fireplace surrounded by our elegant stacked stone detail, and 3 large windows. The high-end kitchen supports a large center island, stunning pendant lighting, custom-built cabinets to the ceiling, stainless steel appliances, decorative tile backsplash, 3 CM countertops, and a large walk-in pantry. The large primary suite spotlights a sloped ceiling detail with a ceiling fan, windows, & our cozy carpet finish. The prime bath offers a Jetta Whirlpool tub, a dual sink vanity, a walk-in shower, a private water closet, & a HUGE walk-in closet! The covered outdoor living supports a wood-burning fireplace, a gas line, & a TV hookup. Other amenities include our healthy home technology, a tankless water heater, R-44 insulation, a whole home air filtration system, & so much more!
$210,000
10605 SW 23rd Place Yukon, OK 73099
- Type:
- Single Family
- Sq.Ft.:
- 1,180
- Status:
- Active
- Beds:
- 3
- Lot size:
- 0.18 Acres
- Year built:
- 2020
- Baths:
- 2.00
- MLS#:
- 1102248
ADDITIONAL INFORMATION
Beautiful 3 bedroom, 2 bathroom, 2 car garage in Yukon 1180 sq. ft. Newer home with matching stove & dishwasher Home Includes washer and dryer hook ups in a nice mudroom. Master bedroom has attached bathroom with a walk-in closet. Hardwood floors in the kitchen and bathrooms. Carpet in the living room and bedrooms. backyard is fenced with patio area. Offered by broker, OKC Home Realty Services, LLC.
$300,000
808 Evening Drive Yukon, OK 73099
- Type:
- Single Family
- Sq.Ft.:
- 1,700
- Status:
- Active
- Beds:
- 4
- Lot size:
- 0.19 Acres
- Year built:
- 2013
- Baths:
- 2.00
- MLS#:
- 1102009
ADDITIONAL INFORMATION
Lots of upgrades including 16x10ft workshop with electricity hookup, storm shelter, Mini split in the insulated 3 car garage, full house guttering, surround sound and new hardwood flooring in the main living space, wired ethernet, and wired security cameras inside and out. The 12 ft ceilings makes this home feel much larger than it is. Beautiful stone cast fireplace. Large backyard and right across the street from one of the neighborhood parks!
$436,500
408 Tralee Lane Yukon, OK 73099
- Type:
- Single Family
- Sq.Ft.:
- 2,482
- Status:
- Active
- Beds:
- 4
- Lot size:
- 0.08 Acres
- Year built:
- 2023
- Baths:
- 2.10
- MLS#:
- 1102260
ADDITIONAL INFORMATION
The Juniper is popular for a reason. Itâs a simple, easy-living plan with everything todayâs family needs. With a messy kitchen and walk-in pantry, plus an island with room for seating, this home is perfect for your resident chef. The open living room/breakfast room has large windows, a fireplace, and high ceilings. The private owner's suite comes with a walk-in closet and spacious bath. There is also a flex room, three additional bedrooms, and a convenient laundry. There is an included 3-car garage and a covered rear patio, too.
$414,700
504 Tralee Lane Yukon, OK 73099
- Type:
- Single Family
- Sq.Ft.:
- 2,424
- Status:
- Active
- Beds:
- 4
- Lot size:
- 0.08 Acres
- Year built:
- 2023
- Baths:
- 2.10
- MLS#:
- 1102214
ADDITIONAL INFORMATION
This unique home features a truly ingenious design. The open kitchen has a walk-in pantry and an island. It faces the living room with a fireplace and the dining room, which accesses the spacious patio. The adjacent study has french doors and a view of the backyard, while the flex room at the front of the house overlooks the front porch. The ownerâs suite has a large walk-in closet, along with a private bathroom. The 3-car garage has plenty of room for cars, and everything else! Flex Room Rear Patio
$269,900
3205 Coxwald Place Yukon, OK 73099
- Type:
- Single Family
- Sq.Ft.:
- 1,900
- Status:
- Active
- Beds:
- 4
- Lot size:
- 0.15 Acres
- Year built:
- 1998
- Baths:
- 2.00
- MLS#:
- 1102195
ADDITIONAL INFORMATION
This 4 bedroom, 2 bath home located in an established neighborhood offers wonderful ammenities such as nearby walking trails and a manicured park. The living room provides a homey feel with a brick gas log fireplace and open access to both the kitchen and formal dining room. The kitchen is equipped with stainless steel appliances, large pantry and breakfast room with built-in bench seating. Just past the front door is the first bedroom that would also be perfect as a study. The primary bedroom stuns with its vaulted ceiling and en-suite bath offering a garden tub, seprate walk-in shower, dual granite countertop vanaties and walk-in closet with built-ins. Other features include a large backyard with storage shed, generous walk-in laundry room and 2-car garage.
$280,000
608 Nathan Way Yukon, OK 73099
- Type:
- Single Family
- Sq.Ft.:
- 1,612
- Status:
- Active
- Beds:
- 3
- Lot size:
- 0.12 Acres
- Year built:
- 2017
- Baths:
- 2.00
- MLS#:
- 1101543
ADDITIONAL INFORMATION
Discover the epitome of modern living in this remarkable 3-bedroom, 2-bathroom home nestled in Yukon. Boasting two living rooms, including a large open living room and kitchen, this residence offers ample space for both relaxation and entertainment. The primary bedroom features a private bathroom, providing a serene retreat within the home. Don't miss out on the opportunity to own this stunning Yukon residence, where comfort and style seamlessly blend! HOA covers, pool, clubhouse, gym, and yard maintenance.
- Type:
- Single Family
- Sq.Ft.:
- 1,504
- Status:
- Active
- Beds:
- 3
- Lot size:
- 0.15 Acres
- Year built:
- 2007
- Baths:
- 2.00
- MLS#:
- 1102017
ADDITIONAL INFORMATION
LOVE where you LIVE! Located in a PRIME Yukon location with easy access to the entire OKC Metro off I-40 and BONUS "sought-after" Mustang School District! This 3 bedroom, 2 bathroom "well crafted" residence Âsited on a spacious lot with mature trees and landscape features an OPEN floor plan. A magnet for social gatherings. EXPANSIVE living area with arched doorways, natural lighting, and a STATEMENT limestone gas fireplace. Kitchen features a dining bar, Stainless appliances (including gas range), and large walk-in pantry. Primary suite is privately located away from the two other generouslyÂsized bedrooms. Primary suite features LARGE walk-in closet, soaker tub, separate walk-in shower, and dual vanities. ÂTwo community playgrounds, walking trails, and basketball areas,...IDEAL for a family wanting a sense of peace in one of YUKON'S PREMIER Locations. Storm shelter in garage and sprinkler system. LIVE the GOOD LIFE! See TODAY!
- Type:
- Single Family
- Sq.Ft.:
- 2,686
- Status:
- Active
- Beds:
- 4
- Lot size:
- 0.22 Acres
- Year built:
- 2008
- Baths:
- 3.00
- MLS#:
- 1102031
ADDITIONAL INFORMATION
This one-owner home in Mustang Creek Addition boasts stunning features, from the inviting woodwork to the fireplace in the living room. The kitchen is equipped with stainless appliances, granite countertops, walk-in pantry, and custom cabinetry. The primary retreat offers a luxurious ensuite bath with a jetted soaker tub. Large secondary bedrooms and upstairs bonus room or could be 4th bedroom with 2 large closets, built in custom cabinets, and full bathroom upstairs. The backyard is perfect Oasis for entertaining with a covered patio, 2 Pergolas, inground sports pool with volleyball net and basketball goal. The property also includes a storm shelter, and a perfect shed with electricity to store all pool supplies. Conveniently located with quick access to Kilpatrick Turnpike, shopping centers, and Will Rogers Airport. Enjoy the spacious living areas and proximity to Mustang Creek's amenities, including parks, a basketball court, pavilion, and a dog park. Upgrades include Plantation shutters and screens, new carpet/flooring New High impact hail resistant roof & gutters installed Sept,2022. Check with your insurance agent, it is common for 30-40% reduction in annual premium. New curbing around flowerbeds, and sprinkler system. Seller is related to Selling Agent
- Type:
- Single Family
- Sq.Ft.:
- 1,726
- Status:
- Active
- Beds:
- 4
- Lot size:
- 0.18 Acres
- Year built:
- 2024
- Baths:
- 2.00
- MLS#:
- 1101909
ADDITIONAL INFORMATION
Spacious home inside gated neighborhood. Open living kitchen has large island and eating area. SS appliances with gas cooking. Four bedrooms or you could use one as a study. Master bedroom has a beautiful master bath with double vanities, soaker tub and a separate shower. Has an awesome walk in closet. Faux wood blinds on all of the windows. Six foot privacy fence is included. Builder will pay up to $7500 towards your closing costs. Buyer to verify schools. Listing realtor is related to seller. License 141829
- Type:
- Single Family
- Sq.Ft.:
- 1,726
- Status:
- Active
- Beds:
- 4
- Lot size:
- 0.16 Acres
- Year built:
- 2024
- Baths:
- 3.00
- MLS#:
- 1101912
ADDITIONAL INFORMATION
Quiet gated neighborhood with easy access to anything or anywhere. Four bedroom home or three with a study. Kitchen has a large island with SS appliances and gas cooking. Master bedroom has a spacious master bath with double vanities, soaker tub, tile shower and a great walk in closet. Faux wood blinds are included on all the windows and a six foot wood fence. Builder will pay up to $7500 towards your closing costs. Buyer to verify schools. Listing Realtor is related to builder. License 141829
- Type:
- Single Family
- Sq.Ft.:
- 2,000
- Status:
- Active
- Beds:
- 4
- Lot size:
- 0.19 Acres
- Year built:
- 2024
- Baths:
- 2.00
- MLS#:
- 1101910
ADDITIONAL INFORMATION
This amazing new construction home offers plenty of space for a family with 4 true bedrooms, with a study/nook area, and 2 bathrooms. The 3 car garage provides ample parking and storage space. You will fall in love with the massive covered front and back porch areas that are perfect for outdoor entertaining or simply enjoying the beautiful surroundings. The fireplace adds a touch of coziness to the living room while the open floor plan allows you to entertain with an island in the kitchen that provides additional counter space for cooking and entertaining. This home has crown molding that adds a touch of elegance and sophistication. Laundry area has more storage and has a separate MUD ROOM area. This home is perfect for those who love to entertain and host gatherings with family and friends. Be sure to check out the enormous pantry this home has to offer you. Listing agent is related to builder Lic # 156456
- Type:
- Single Family
- Sq.Ft.:
- 1,651
- Status:
- Active
- Beds:
- 3
- Lot size:
- 0.16 Acres
- Year built:
- 2014
- Baths:
- 2.00
- MLS#:
- 1101887
ADDITIONAL INFORMATION
Incredible backyard view and a perfect location in Mustang school district with easy access to turnpike and I-40. Large kitchen with granite countertops, endless storage and stainless appliances. Office/Study is near the kitchen, so it may also be used as additional dining. Master bath has large shower, whirlpool tub, double vanity sinks and two walk in closets. Relax on the covered patio (with an existing disconnect for a hot tub) looking out over pasture land complete with cows and horses or take advantage of the neighborhood pool.
- Type:
- Single Family
- Sq.Ft.:
- 2,589
- Status:
- Active
- Beds:
- 4
- Lot size:
- 0.17 Acres
- Year built:
- 2022
- Baths:
- 2.10
- MLS#:
- 1101878
ADDITIONAL INFORMATION
Step into this spacious single-family 4-bed, 2.5-bath home nestled in charming Yukon! The living room features wood-look flooring, large windows & a chef's kitchen. There is a nicely done half bath right off the kitchen with an office in the front. Upstairs, three generously sized bedrooms offer plenty of closet space and comfort. The master suite has a private en-suite bathroom with a luxurious soaking tub and separate shower. This home is 2589 sqf (MOL)! There is plenty of storage throughout this home with a convenient mud-room right off the garage.
$299,900
12829 NW 3rd Terrace Yukon, OK 73099
- Type:
- Single Family
- Sq.Ft.:
- 1,496
- Status:
- Active
- Beds:
- 3
- Lot size:
- 0.15 Acres
- Year built:
- 2023
- Baths:
- 2.00
- MLS#:
- 1101791
ADDITIONAL INFORMATION
SELLER OFFERING $4,000 IN TOWARD BUYER COSTS WITH ACCEPTABLE OFFER......Spacious three bed two bath in Skyline! You will love the open split plan with stained woodwork, quartz counters, wood-look tile and stainless appliances. Covered front porch along with an ample covered back patio. Just over a year old you get new house benefits and the wonderful Skyline Trails Community without the new house price. Owner is licensed.
- Type:
- Single Family
- Sq.Ft.:
- 2,038
- Status:
- Active
- Beds:
- 4
- Lot size:
- 0.19 Acres
- Year built:
- 2023
- Baths:
- 2.00
- MLS#:
- 1101826
ADDITIONAL INFORMATION
Check out this AMAZING new construction home located in the Yukon School District. This home features 3 beds + study or 4 beds, 2 baths & 3 car garage & fantastic open floor plan that is great for all your entertaining needs. Walk up onto the large covered porch and right into the wood look tiled flooring that leads you into an open concept floor plan. This amazing floor plan lets the kitchen, dining & living room all flow together with lots of extra space left. Beautiful kitchen with lots of counterspace & cabinets for all your entertaining needs +++ a coffee bar area, fireplace & primary bedroom with a HUGE walk in closet. Extra storage and cabinets in laundry plus an oversized covered back porch area for you to enjoy. Home features custom built cabinets with designer backsplash. Make this one yours today. Listing agent is related to seller Lic # 156456
$360,000
11121 SW 30th Street Yukon, OK 73099
- Type:
- Single Family
- Sq.Ft.:
- 2,077
- Status:
- Active
- Beds:
- 3
- Lot size:
- 0.2 Acres
- Year built:
- 2020
- Baths:
- 2.10
- MLS#:
- 1101620
ADDITIONAL INFORMATION
Explore luxury living in the prestigious Pinnacle neighborhood with this stunning two-story, three-bedroom, 2 1/2 bath home Built in 2020 by Authentic Homes, this residence boasts a three-car garage, an expansive front porch, and a spacious Trex composite deck in the beautifully landscaped backyard. Step inside to discover an open-concept layout, meticulously maintained, with a flex space perfect for an office or additional living area. From the laundry room, choose your path to the garage, kitchen, or the master closet. Safety is a priority with an XL storm shelter in the garage accommodating 8-10 people. Enjoy the convenience of low-maintenance perennial flowers and plants in the back garden, along with two raised beds filled with soil and compost, ready for your green thumb. Recent upgrades include gutters installed around the entire house in 2021, Rev-A-Shelf pull-out storage in several kitchen cabinets, and a brand-new dishwasher. This is more than a home; it's a lifestyle. Don't miss the chance to call this meticulously crafted property your own. Schedule your tour today!

Copyright© 2024 MLSOK, Inc. This information is believed to be accurate but is not guaranteed. Subject to verification by all parties. The listing information being provided is for consumers’ personal, non-commercial use and may not be used for any purpose other than to identify prospective properties consumers may be interested in purchasing. This data is copyrighted and may not be transmitted, retransmitted, copied, framed, repurposed, or altered in any way for any other site, individual and/or purpose without the express written permission of MLSOK, Inc. Information last updated on {{last updated}}
Yukon Real Estate
The median home value in Yukon, OK is $265,750. This is higher than the county median home value of $168,600. The national median home value is $219,700. The average price of homes sold in Yukon, OK is $265,750. Approximately 70.55% of Yukon homes are owned, compared to 23.51% rented, while 5.94% are vacant. Yukon real estate listings include condos, townhomes, and single family homes for sale. Commercial properties are also available. If you see a property you’re interested in, contact a Yukon real estate agent to arrange a tour today!
Yukon, Oklahoma has a population of 25,729. Yukon is less family-centric than the surrounding county with 34.53% of the households containing married families with children. The county average for households married with children is 37.81%.
The median household income in Yukon, Oklahoma is $67,521. The median household income for the surrounding county is $69,220 compared to the national median of $57,652. The median age of people living in Yukon is 38.2 years.
Yukon Weather
The average high temperature in July is 93.3 degrees, with an average low temperature in January of 25.5 degrees. The average rainfall is approximately 34.9 inches per year, with 5.2 inches of snow per year.
