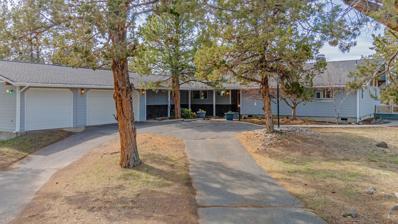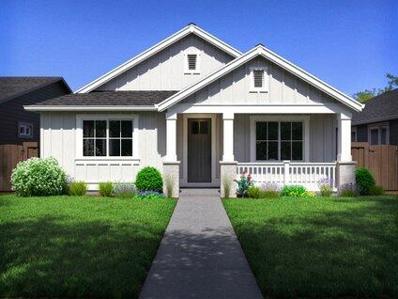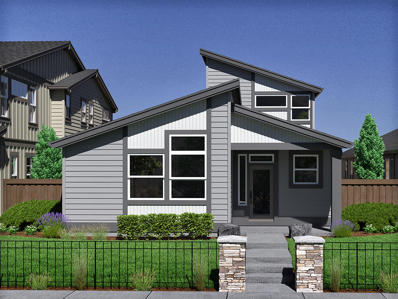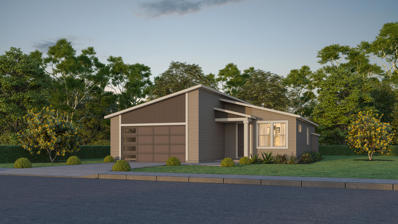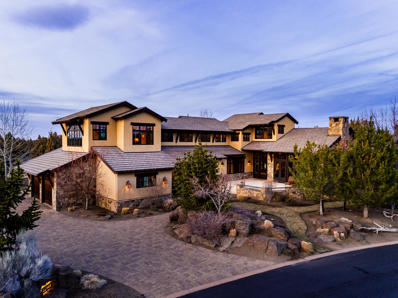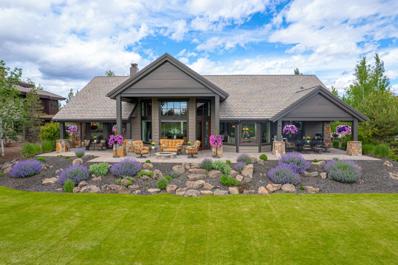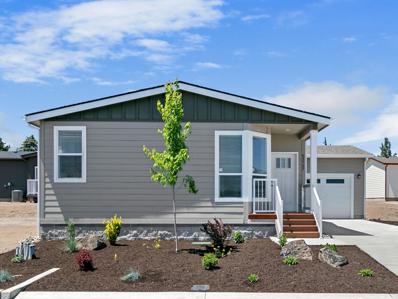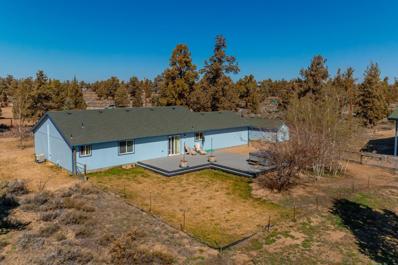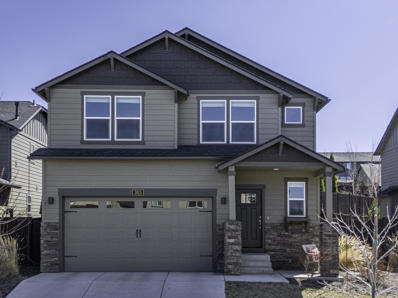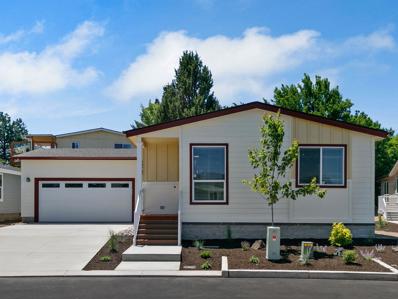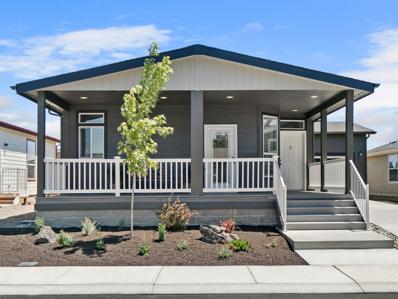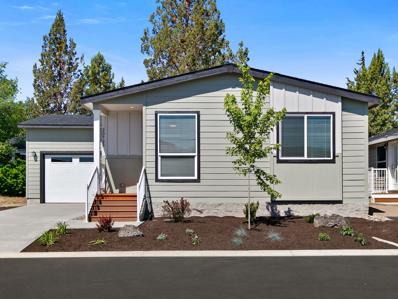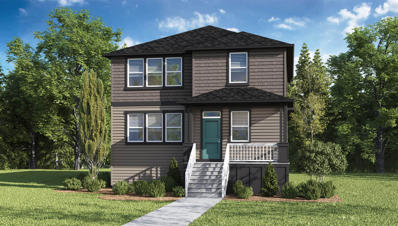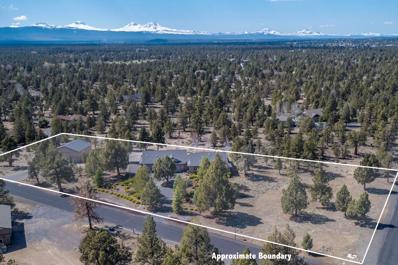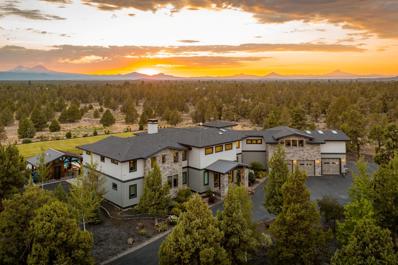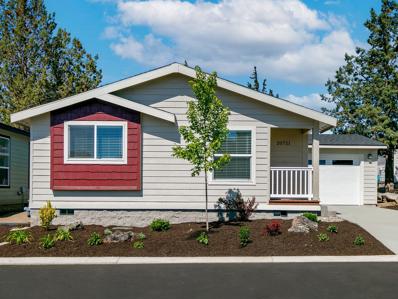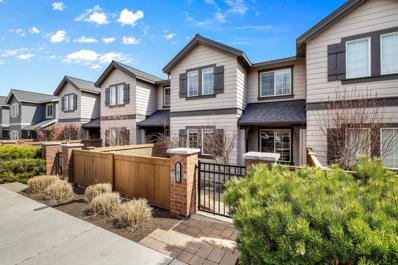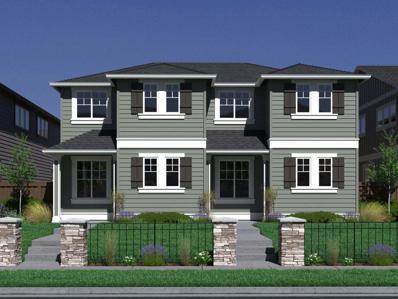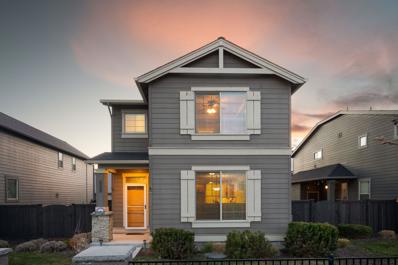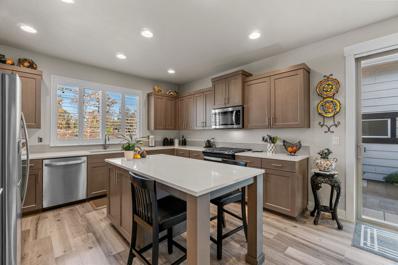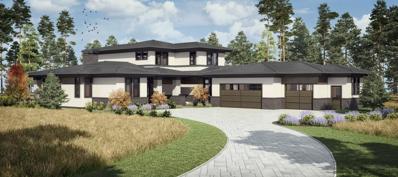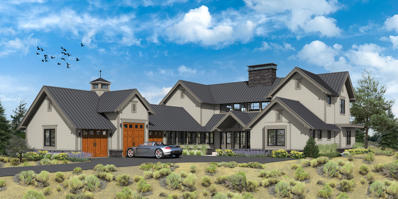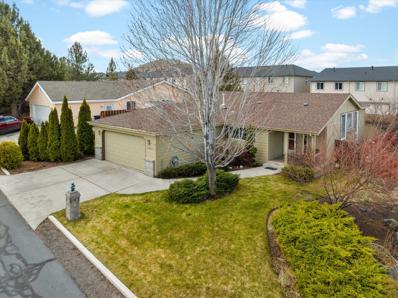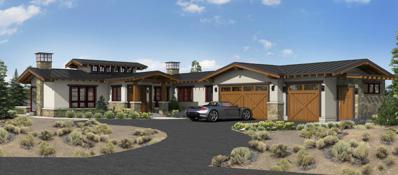Bend OR Homes for Sale
$1,195,000
62575 Stenkamp Road Bend, OR 97701
- Type:
- Single Family
- Sq.Ft.:
- 2,897
- Status:
- Active
- Beds:
- 4
- Lot size:
- 16.62 Acres
- Year built:
- 1972
- Baths:
- 4.00
- MLS#:
- 220180191
- Subdivision:
- N/A
ADDITIONAL INFORMATION
Beautiful cascade views! Make this country property your new home and way of life! Featuring a 2897 square foot single level home, the 16.62 acres with 8.2 acres of irrigation rights has ample opportunity for livestock, farming and toys. All within 6 miles of shopping and everything the East-side of Bend has to offer. Entertain guests with a breathtaking view of the Cascades. Enjoy the vaulted ceilings and the warmth of the pellet stove insert and wood stove. With 4 bedrooms and 3.5 bathrooms there's space to sprawl. Outbuildings include a barn and tack room, tool shed, and pump-house. The irrigation pond boasts a deck for seasonal entertaining, all with the Cascades as your backdrop. Two 30 amp RV hookups onsite as well. Come check out this fantastic property and see if it's your perfect fit!
- Type:
- Single Family
- Sq.Ft.:
- 1,773
- Status:
- Active
- Beds:
- 3
- Lot size:
- 0.1 Acres
- Year built:
- 2023
- Baths:
- 2.00
- MLS#:
- 220180103
- Subdivision:
- Petrosa
ADDITIONAL INFORMATION
Homesite #214 - Single story Astoria plan at Petrosa by award-winning builder Pahlisch Homes. The homes in this community are crafted with the integrity and quality that the brand is known for including many high-end features. This particular home is a single level cottage style home with an open floorplan in great room and kitchen, and near the amenities center! Come enjoy all the excitement that Bend's east side has to offer with shopping, eateries, city parks, recreational trails, and Mt. Bachelor & Hoodoo ski resorts are close by. Come live, play, and enjoy all the resort style amenities Petrosa has to offer! *Model Home hours are daily 12-5pm.
$524,900
3835 Eagle Road Bend, OR 97701
- Type:
- Townhouse
- Sq.Ft.:
- 1,450
- Status:
- Active
- Beds:
- 3
- Lot size:
- 0.05 Acres
- Year built:
- 2024
- Baths:
- 3.00
- MLS#:
- 220180099
- Subdivision:
- Petrosa
ADDITIONAL INFORMATION
Homesite# 174 - Introducing the Parkside end plan at Petrosa by award-winning builder Pahlisch Homes. The homes in this community are crafted with the integrity and quality that the brand is known for including many high-end features. This particular home is a interior townhome located near the amenities. Has an open floorplan downstairs, and a loft and all bedrooms up. Come enjoy all the excitement that Bend's east side has to offer with shopping, eateries, city parks, recreational trails, and Mt. Bachelor & Hoodoo ski resorts are close by. Come live, play, and enjoy all the resort style amenities Petrosa has to offer! *Model Home hours are Daily 12-5pm. *HomeEnergyScore #10!
- Type:
- Single Family
- Sq.Ft.:
- 2,141
- Status:
- Active
- Beds:
- 3
- Lot size:
- 0.1 Acres
- Year built:
- 2024
- Baths:
- 3.00
- MLS#:
- 220180097
- Subdivision:
- Petrosa
ADDITIONAL INFORMATION
Petrosa Homesite #215 - Expansive Everett detached home with primary on main built by quality award winning Pahlisch Homes in Bend OR. You will love the open concept kitchen/dining/great room with cozy gas fireplace and vaulted ceiling plus loft upstairs! Quality finishes include: tankless HWH, 6'' baseboards, stained shaker style cabinets, Quartz counters throughout, tile shower, stainless steel appliances, luxury laminate plank flooring throughout main , floor, bathrooms and laundry, gutters, fencing AC and much more. Photos are of similar floorplan in different community, specs vary. Homeowners and residents will have access to a full spectrum of private recreational amenities including swimming pools, parks, green spaces, and paved paths. Model home is open 7 days a week from 12-5. Time to make upgrades and interior color selections. Completion estimated by year end yet subject to change.
- Type:
- Single Family
- Sq.Ft.:
- 1,468
- Status:
- Active
- Beds:
- 3
- Lot size:
- 0.12 Acres
- Year built:
- 2024
- Baths:
- 2.00
- MLS#:
- 220180323
- Subdivision:
- Artisans Village
ADDITIONAL INFORMATION
Welcome to Artisan's Village! A quaint and convenient community on the NE side of Bend, these single-level homes offer the luxury selections you want in your next home. The McKenzie plan features a grand vaulted ceiling, eight-foot doors, oversized windows, a tiled primary shower, an open dining and great room, a finished garage, a tankless H20 heater, AC, and LVP throughout, as well as painted cabinetry and quartz countertops throughout the home. Builder incentive of $20k to use as you choose on builder options, rate buy downs, etc.
$2,795,000
22944 Moss Rock Drive Bend, OR 97701
- Type:
- Single Family
- Sq.Ft.:
- 4,978
- Status:
- Active
- Beds:
- 4
- Lot size:
- 1.48 Acres
- Year built:
- 2007
- Baths:
- 4.00
- MLS#:
- 220179968
- Subdivision:
- Pronghorn
ADDITIONAL INFORMATION
Meticulously built home in the Estates at Pronghorn Club and Juniper Preserve in Bend, Oregon. Private, 1.48 acre, double lot backing to 20,000 acres of undevelopable public lands. 4,978 square ft. 4 en-suite bedrooms - 2 on first level & 2 on second level, 4 full bathrooms. Extensive list of features including walk in pantry, mud room with custom dog wash, two person study w/lounge, heated & covered back outdoor entertaining area with built in BBQ, fireplace & TV, front patio with snow melt system & built-in firepit, wine room and upstairs bonus/media room w/mountain views. Primary Bedroom wing on main level w/large walk-in, wrap-around closet and ''instant-hot'' sauna - no second story above. 2nd large en-suite upstairs with expansive Cascade Mountain Views. Covered Hot Tub. 4-zones of radiant heat on main level including Primary Bathroom shower walls. New generator and zoned air conditioning. Snow melt system on front and back.
$1,760,000
65880 Pronghorn Estates Drive Bend, OR 97701
- Type:
- Single Family
- Sq.Ft.:
- 3,010
- Status:
- Active
- Beds:
- 3
- Lot size:
- 0.57 Acres
- Year built:
- 2012
- Baths:
- 4.00
- MLS#:
- 220179946
- Subdivision:
- Pronghorn
ADDITIONAL INFORMATION
Enjoy peaceful views of the Nicklaus Golf Course, and Signature Hole #5 along with sunrises over the easterly mountains. The Timeless high-end finishes include wide plank Hardwood Flooring throughout, a Limestone Fireplace in the Great Room, Professional Appliances in the open Chef's Kitchen, & Vaulted Ceilings. 3 Ensuites, + Office. Covered outdoor living & dining on the rear patio. Plenty of space for family & guests! Primary suite w/soaking tub & generous closet with Built-Ins. 1,166 /SF Garage for all your storage needs! The $115,000 Juniper Preserve Premier Club Membership is Included! This Luxury Resort Community is located just minutes from NE Bend Dining, Shopping and Medical Services. Enjoy all the amenities of Juniper Preserve Resort! Two Championship Golf Courses~36 holes of exceptional Golf, Dining options, Day Spa, Fitness Ctr, Adult & Family Pools, 24-hour manned Security Gate, Private Club, Dog Park, & Bike & Walking Trails.
- Type:
- Other
- Sq.Ft.:
- 1,354
- Status:
- Active
- Beds:
- 2
- Year built:
- 2022
- Baths:
- 2.00
- MLS#:
- 220179997
- Subdivision:
- Cascade Vill Mob Hp
ADDITIONAL INFORMATION
Be greeted by 9′ flat ceilings, creating a spacious and inviting atmosphere. The den with a private entrance offers versatility and convenience, perfect for a home office or guest space. Stay cool during hot summers with central A/C. The stainless-steel appliance package in the kitchen adds a touch of sophistication. The urban gray shaker base cabinets, along with the Charleston white glossy overhead cabinets, provide ample storage space and a stylish aesthetic.Experience the upgraded 40oz Freshen-Up carpet with a 7lb pad, providing a plush and comfortable feel underfoot. This all-electric home is Energy Star rated for energy efficiency and cost savings. The quartz countertops throughout the home offer both durability and elegance. The primary bath boasts a spacious 60″ tile shower, creating a luxurious retreat. The living room features a 12″ tray ceiling with wood paneling, adding architectural interest and charm. The primary bedroom showcases a grande 10″ tray ceiling.
$700,000
62845 Deschutes Bend, OR 97701
- Type:
- Single Family
- Sq.Ft.:
- 1,700
- Status:
- Active
- Beds:
- 3
- Lot size:
- 4.61 Acres
- Year built:
- 2000
- Baths:
- 2.00
- MLS#:
- 220179902
- Subdivision:
- Bend Cascade View
ADDITIONAL INFORMATION
Sitting just outside of Bend city limits this single level 3 bedroom, 1,700 sqft home sits on just under 5 acres and is perfect for a small hobby farm or as a quiet escape. The home has vaulted ceilings, a huge open kitchen and dining room and a cozy pellet stove in the living room. The property's standout feature is the impressive 2,200 sqft heated shop, offering ample space for storage and projects. Tall roll-up doors make it easy to accommodate larger items such as boats and RVs, while two heated rooms and a full bathroom, complete with a gorgeous sauna, provide additional comfort and convenience.Surrounded by trees and open space, the landscape offers endless possibilities for outdoor activities. The proximity to trailheads and fishing spots makes it an outdoor enthusiast's dream, while still being just minutes away from the amenities and attractions of Bend.
- Type:
- Single Family
- Sq.Ft.:
- 2,325
- Status:
- Active
- Beds:
- 4
- Lot size:
- 0.11 Acres
- Year built:
- 2018
- Baths:
- 3.00
- MLS#:
- 220179835
- Subdivision:
- Leehaven
ADDITIONAL INFORMATION
Home energy score a perfect 10! Deluxe, over sized solar system often eliminates a power bill. Open floor plan features a spacious, attractive kitchen with ample counter space. Solid Quartz counter tops, 6 burner gas range, stainless steel appliances and under cabinet lighting. Engineered hardwood floors & gas fireplace to keep you cozy on winter days. Primary bedroom with vaulted ceilings, is large enough to comfortably fit a California King bed. Nice walk-in closet. En-suite bathroom offers a dual vanity, soaking tub and tiled shower. 4th bedroom could also double as an office. Convenient upstairs laundry with cabinets and utility sink. Enjoy the covered patio, fenced yard with low maintenance landscaping. Large insulated garage and door to the back yard. Lots of options for storage. Family friendly neighborhood with easy access to several parks, shopping & the hospital. No HOA.
- Type:
- Other
- Sq.Ft.:
- 1,292
- Status:
- Active
- Beds:
- 2
- Year built:
- 2022
- Baths:
- 2.00
- MLS#:
- 220179916
- Subdivision:
- Cascade Vill Mob Hp
ADDITIONAL INFORMATION
With a modern design and high-quality finishes, this home offers an exceptional living experience. Be greeted by the spacious 9' flat ceilings throughout, creating an open and airy atmosphere. The den with a private entrance provides a versatile space that can be used as a home office, study, or even a guest room. Stay comfortable year-round with central air conditioning, ensuring a pleasant indoor climate. The stainless-steel appliance package in the kitchen adds both style and functionality. The sleek Charleston White Glossy cabinets, coupled with soft-close drawer guides and hinges, offer ample storage space and a touch of elegance. As an energy-efficient, all-electric home, it is Energy Star rated. Control and optimize the temperature with the smart digital thermostat. Enjoy the beauty and durability of quartz countertops and ceramic tile backsplash, in the kitchen and bathrooms. The primary bath features a stunning 60'' shower tile, providing a spa-like retreat.
- Type:
- Other
- Sq.Ft.:
- 1,387
- Status:
- Active
- Beds:
- 2
- Year built:
- 2023
- Baths:
- 2.00
- MLS#:
- 220179918
- Subdivision:
- Cascade Vill Mob Hp
ADDITIONAL INFORMATION
Step inside and be greeted by 9′ flat ceilings throughout, creating an open and spacious atmosphere. The den with a private entrance is perfect for those who work from home or desire a versatile space. Stay cool during hot summers with central air conditioning, and enjoy the energy-efficient benefits of Energy Star construction. The kitchen is a chef's dream, featuring a stainless-steel gas appliance package, a stainless-steel kitchen sink, and full tile backsplash. The Smokey Mountain Alder cabinets provide ample storage space and add a touch of elegance. The open floor plan includes a standard 2′ stretch, creating a seamless flow between the kitchen, dining area, and living room. Relax and unwind on the 8′ covered porch. The primary bedroom boasts a 60″ tile shower, adding a touch of luxury to your daily routine. With two bedrooms and two bathrooms, this home is designed with your comfort in mind. The attached single-car garage provides lots of additional storage space.
- Type:
- Other
- Sq.Ft.:
- 1,292
- Status:
- Active
- Beds:
- 2
- Year built:
- 2022
- Baths:
- 2.00
- MLS#:
- 220179915
- Subdivision:
- Cascade Vill Mob Hp
ADDITIONAL INFORMATION
This stunning home in Cascade Village with an attached single car garage is a modern design with high-quality finishes. Step inside to be greeted by the spacious 9′ ceilings throughout, creating an open and airy atmosphere. The den with a private entrance provides a versatile space for a home office, study, or even guest room. Stay comfortable year-round with central A/C, ensuring a pleasant indoor climate. The stainless-steel appliance package includes a farmhouse sink with a convenient pull-down faucet, adding style and functionality. The sleek Charleston White Glossy cabinets, coupled with soft-close drawer guides and hinges, offer ample storage space and a touch of elegance. Experience luxury underfoot with the upgraded 40oz Freshen-Up carpet and a 7 lb pad throughout the home. As an energy-efficient all-electric home, it is Energy Star rated, helping you reduce your environmental footprint while saving on utility costs
- Type:
- Single Family
- Sq.Ft.:
- 2,025
- Status:
- Active
- Beds:
- 4
- Lot size:
- 0.14 Acres
- Year built:
- 2023
- Baths:
- 3.00
- MLS#:
- 220179798
- Subdivision:
- Grizzly Ridge
ADDITIONAL INFORMATION
DR Horton now selling in Grizzly Ridge!! $15,000 closing cost & below market interest rate incentive with use of Builder's Lender!! This new construction home in the desirable community of Grizzly Ridge is convenient to everything you love about Central Oregon! 2278 SF includes 4 bdrms, 2.5 ba, an open-concept kitchen & living area & 2-car garage. The main level features premium laminate throughout, gourmet kitchen w/ SS gas appliances, quartz countertops, large island & walk in pantry. The adjoining great room has a cozy fireplace. Upstairs you'll find the primary bdrm w/ a spacious bathroom & walk in closet and 3 add'l bdrms, a full bathroom & laundry room. Front yard landscaped with irrigation. Smart Home features & New Home Warranty included! Est 4/2 completion. There are CC&R's but no HOA. Renderings are representative of exterior elevation, not color or masonry. Interior photos represent floorplan only. Not actual colors or finishes.
$1,195,000
64585 Joe Neil Road Bend, OR 97701
- Type:
- Single Family
- Sq.Ft.:
- 2,785
- Status:
- Active
- Beds:
- 4
- Lot size:
- 2.51 Acres
- Year built:
- 1999
- Baths:
- 4.00
- MLS#:
- 220180009
- Subdivision:
- Boonesborough
ADDITIONAL INFORMATION
If you're looking for a bit more space and enjoy peace & quiet, take a close look at this spacious single level home sitting on an expansive 2.5 acres with open terrain views in every direction, as well as filtered views of the Cascade mountains! Located just outside of Bend, this home enjoys four bedrooms (3 suites) an office, laundry room and tons of extra space - including a 4 car garage + a 5th bay, that is heated. As you enter the vaulted great room you are greeted by views out across the backyard - a stunning setting with multiple outdoor spaces to enjoy, including a pergola-enclosed dining area, hot tub, above ground fire pit, and a sitting area with push button awning. The primary suite is situated just off the great room with private westerly views, walk in closet and large bathroom - and has excellent separation from the guest suites. Out back there is a 40 x 40 shop that has 3 bay doors, including two 14' doors - perfect for all your outdoor toys.
$4,860,000
63710 Hughes Road Bend, OR 97701
- Type:
- Single Family
- Sq.Ft.:
- 7,380
- Status:
- Active
- Beds:
- 6
- Lot size:
- 79.6 Acres
- Year built:
- 2018
- Baths:
- 7.00
- MLS#:
- 220179670
- Subdivision:
- N/A
ADDITIONAL INFORMATION
Presenting an extraordinary opportunity to own a sanctuary of sophistication and privacy without sacrificing luxury and convenience. Impeccably situated amidst the awe-inspiring beauty of the Cascade Mountains, this property delivers a lifestyle like none other. Upon entering through the regal, wrought-iron gates, you will wind through a serene landscape before coming to gaze upon the home's commanding facade. The interior is a testament to meticulous craftsmanship, adorned with hardwood floors, coffered ceilings, and artisanal fixtures. Step outside, and find yourself in an outdoor oasis with a resort-style swimming pool; complete with a built-in bar, sun shelf, swim-up bar area, surround sound system, and bathroom. For the equestrian or outdoor enthusiast, trails for horseback riding, hiking, and mountain biking are but a stone's throw away. Your search for the epitome of Central Oregon grandeur ends here.
- Type:
- Other
- Sq.Ft.:
- 1,280
- Status:
- Active
- Beds:
- 2
- Year built:
- 2023
- Baths:
- 2.00
- MLS#:
- 220179913
- Subdivision:
- Cascade Vill Mob Hp
ADDITIONAL INFORMATION
Welcome to Cascade Village, Bend's premier 55+ manufactured home community. With exceptional features and modern design, this home offers a comfortable and stylish living experience. This stunning new Marlette Deschutes River model manufactured home boasts energy-efficient features including Energy Star construction and central air conditioning, as well as stylish stainless-steel appliances and a farmhouse sink with apron. Enjoy plenty of natural light thanks to the 32′ x 48′ skylight in the kitchen. The exterior boasts an eye-catching Origami design with shake columns, craftsman front door, and box-bay windows. Inside, the vaulted ceilings create an open and airy feel, while the rustic hickory cabinets and pullout pantry shelves provide ample storage. The primary bath features a luxurious 60″ tile shower and linen cabinet with drawers. This 2-bedroom, 2-bathroom home also includes a single-car attached garage. Don't miss an opportunity to make this your dream home!
- Type:
- Townhouse
- Sq.Ft.:
- 1,450
- Status:
- Active
- Beds:
- 3
- Lot size:
- 0.04 Acres
- Year built:
- 2014
- Baths:
- 3.00
- MLS#:
- 220179646
- Subdivision:
- McCall Landing
ADDITIONAL INFORMATION
Pride of ownership shines throughout this light, bright and completely adorable PNW Craftsman townhome. This wonderful home lives large, with an excellent floor-plan that maximizes every inch of space, and special features that include under-mount kitchen cabinet lighting, great room stone surround fireplace, quartz counters throughout, upstairs laundry, huge primary bedroom walk in closet, and much more! Showcasing the big Bend sky, there is a large and private paver front patio, a perfect place to enjoy morning coffee, BBQ'ing with friends, or simply relaxing at the end of a busy day. A wonderful location, with the community park around the corner, and within walking distance to shops and restaurants, this is an all around GREAT property! Call your favorite agent today to schedule your private viewing. You will be happy you did!
$484,900
3831 Eagle Road Bend, OR 97701
- Type:
- Townhouse
- Sq.Ft.:
- 1,450
- Status:
- Active
- Beds:
- 3
- Lot size:
- 0.04 Acres
- Year built:
- 2024
- Baths:
- 3.00
- MLS#:
- 220179642
- Subdivision:
- Petrosa
ADDITIONAL INFORMATION
Homesite# 176 - Introducing the Parkside Middle plan at Petrosa by award-winning builder Pahlisch Homes. The homes in this community are crafted with the integrity and quality that the brand is known for including many high-end features. This particular home is a interior townhome located near the amenities. Has an open floorplan downstairs, and a loft and all bedrooms up. Come enjoy all the excitement that Bend's east side has to offer with shopping, eateries, city parks, recreational trails, and Mt. Bachelor & Hoodoo ski resorts are close by. Come live, play, and enjoy all the resort style amenities Petrosa has to offer! *Model Home hours are Daily 12-5pm. *HomeEnergyScore #10!
- Type:
- Single Family
- Sq.Ft.:
- 2,088
- Status:
- Active
- Beds:
- 3
- Lot size:
- 0.11 Acres
- Year built:
- 2014
- Baths:
- 3.00
- MLS#:
- 220179613
- Subdivision:
- Lava Ridges
ADDITIONAL INFORMATION
Welcome to your new home, directly across the street from Ponderosa Elementary and the 159-acre Pine Nursery Park. This warm, inviting home offers a functional floorplan in a great location. Highlights include a chef's kitchen, granite countertops throughout, brand new carpets, tall ceilings, fenced side yard, concrete patio, covered storage, and supersized 2 car garage. Downstairs you will find a large open plan, including kitchen, dining, bar and living room with gas fireplace. Upstairs includes a large flex space, connecting all three bedrooms, two bathrooms and laundry room.
- Type:
- Single Family
- Sq.Ft.:
- 1,773
- Status:
- Active
- Beds:
- 3
- Lot size:
- 0.1 Acres
- Year built:
- 2021
- Baths:
- 2.00
- MLS#:
- 220179763
- Subdivision:
- Petrosa
ADDITIONAL INFORMATION
Meticulously-maintained single-level gem in Petrosa directly across from the sprawling 5-acre park. Only two years old, this better than new home offers beautiful kitchen with quartz countertops, stainless appliances, window treatments, the spacious primary suite featuring a double sink vanity and luxurious tiled shower. Stay cool with ceiling fans and new AC unit, perfect for those Central Oregon's warmer days. Embrace the hassle-free living with a side yard boasting elegant pavers, additional side yard with bark dust - perfect dog run or storage area and HOA-managed front yard landscaping, letting you to enjoy all that Bend has to offer. Petrosa's amenities include a clubhouse, free work space, gym, pool, hot tub, fire pit, gas BBQs, and trails. Enjoy the convenience of upcoming commercial space, including a potential grocery store, trendy shops, and eateries just around the block! Pine Nursery Park, with its dog park and pickleball courts, awaits nearby. Open House Sunday 12
- Type:
- Single Family
- Sq.Ft.:
- 3,546
- Status:
- Active
- Beds:
- 3
- Lot size:
- 0.6 Acres
- Year built:
- 2024
- Baths:
- 4.00
- MLS#:
- 220179539
- Subdivision:
- Pronghorn
ADDITIONAL INFORMATION
Welcome to your mountain retreat, blending modern contemporary craftsmanship with natural beauty. This two-story oasis boasts abundant natural lighting and a tranquil water feature in the back yard, creating a serene escape. Enjoy evenings gathered around the fire pit or relaxing under the gazebo. The three-car garage offers ample space, with a den on the lower level for added flexibility. Upstairs, find a bonus room and family room, perfect for entertaining. Coffered ceilings adorn the main suite and living room, while built-ins throughout add functionality and charm. Relax by the fireplace in the primary bedroom or unwind on the covered porch in front. With a unique truck stacking feature off the family room upstairs, this home offers luxury and comfort in every detail.
- Type:
- Single Family
- Sq.Ft.:
- 3,600
- Status:
- Active
- Beds:
- 3
- Lot size:
- 0.46 Acres
- Year built:
- 2024
- Baths:
- 4.00
- MLS#:
- 220179537
- Subdivision:
- Pronghorn
ADDITIONAL INFORMATION
Step into the perfect fusion of Northwest charm and modern Prairie design with this stunning two-story residence. Featuring 3 bedrooms and 3.5 bathrooms, this home is a masterpiece of architectural elegance. The three-car garage, complete with an RV bay door and 10-foot tall ceilings, provides ample space for all your vehicles and toys. Enter through the courtyard entry and discover a primary suite on the main level, offering privacy and convenience. The open floor plan seamlessly integrates room separation with 20-foot ceilings in the great room, creating a grand and inviting space. A see-through fireplace adds warmth and ambiance to both the entry and upstairs areas. Upstairs, two additional suites await, each offering comfort and style, with picturesque views of the main pond. This home is the epitome of modern luxury, offering the perfect blend of functionality and sophistication for your Northwest lifestyle. Required Pronghorn Premier Club Membership cost $110,000.
- Type:
- Mobile Home
- Sq.Ft.:
- 1,650
- Status:
- Active
- Beds:
- 3
- Lot size:
- 0.14 Acres
- Year built:
- 1998
- Baths:
- 2.00
- MLS#:
- 220179548
- Subdivision:
- Mtn View Park
ADDITIONAL INFORMATION
Ready to enjoy living and playing in Bend? Then welcome to your new home that's just waiting for you! This gated community includes a pool, pickle ball court, front yard maintenance & more. Easy living floor plan with lots of windows allows for natural light. The kitchen with amazing counter space is open to the dining and great room. Spacious primary bedroom with walk-in closets. Mountain View Park is conveniently located to shopping, medical, and all things outdoors. This neighborhood has little turnover and fun community gatherings. Additional storage shed in the backyard. A etractable awning covers the deck to enjoy outdoors and sunsets.
$1,649,000
65972 Rimrock Court Unit 195 Bend, OR 97701
- Type:
- Single Family
- Sq.Ft.:
- 2,683
- Status:
- Active
- Beds:
- 3
- Lot size:
- 0.59 Acres
- Year built:
- 2024
- Baths:
- 3.00
- MLS#:
- 220179538
- Subdivision:
- Pronghorn
ADDITIONAL INFORMATION
Welcome to this exquisite Craftsman Villa, offering single-level luxury living in a fabulous location. Boasting a three-car garage, three bedrooms, and three baths, including two guest suites, this home is designed for both comfort and style. Relax and entertain in the extra-large great room, perfect for gatherings of all sizes. Step outside to the covered rear patio and enjoy the serene surroundings. With its impeccable craftsmanship and prime location, this villa offers the epitome of luxury living. Required Pronghorn Premier Club Membership cost $110,000.
 |
| The content relating to real estate for sale on this website comes in part from the MLS of Central Oregon. Real estate listings held by Brokerages other than Xome Inc. are marked with the Reciprocity/IDX logo, and detailed information about these properties includes the name of the listing Brokerage. © MLS of Central Oregon (MLSCO). |
Bend Real Estate
The median home value in Bend, OR is $429,100. This is higher than the county median home value of $406,100. The national median home value is $219,700. The average price of homes sold in Bend, OR is $429,100. Approximately 52.71% of Bend homes are owned, compared to 37.9% rented, while 9.39% are vacant. Bend real estate listings include condos, townhomes, and single family homes for sale. Commercial properties are also available. If you see a property you’re interested in, contact a Bend real estate agent to arrange a tour today!
Bend, Oregon 97701 has a population of 87,167. Bend 97701 is more family-centric than the surrounding county with 31.11% of the households containing married families with children. The county average for households married with children is 27.96%.
The median household income in Bend, Oregon 97701 is $60,563. The median household income for the surrounding county is $59,152 compared to the national median of $57,652. The median age of people living in Bend 97701 is 38.2 years.
Bend Weather
The average high temperature in July is 81.5 degrees, with an average low temperature in January of 24.2 degrees. The average rainfall is approximately 12.3 inches per year, with 22.5 inches of snow per year.
