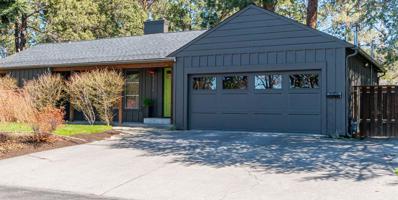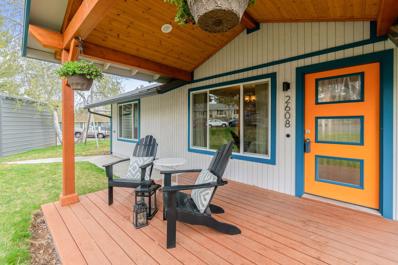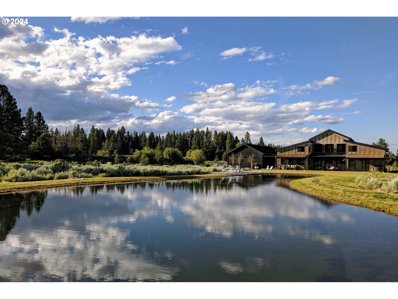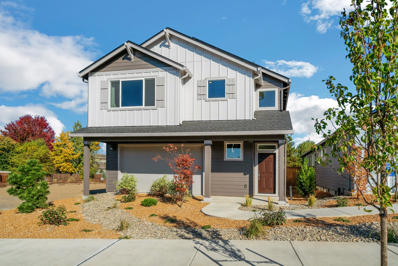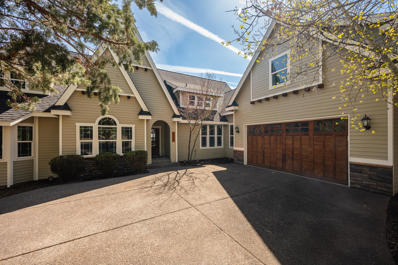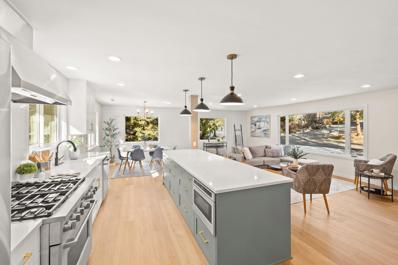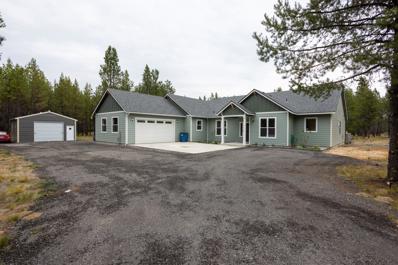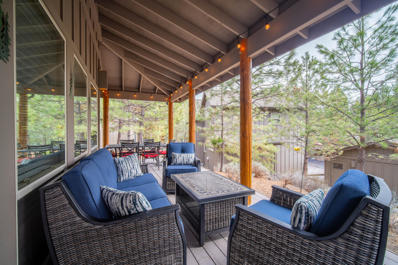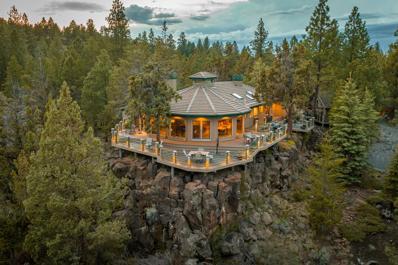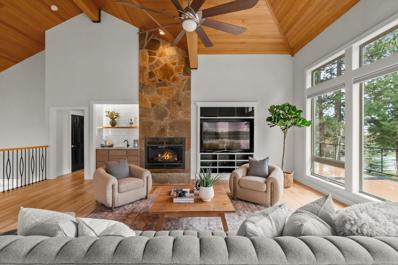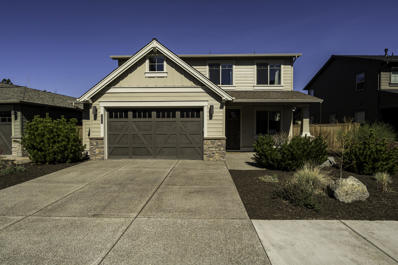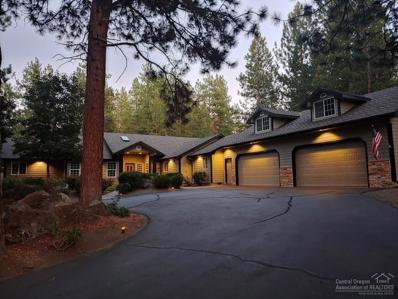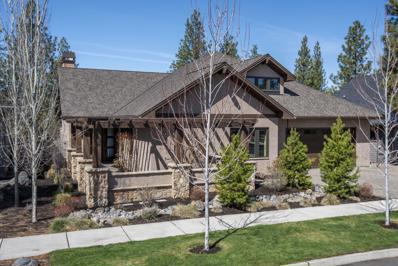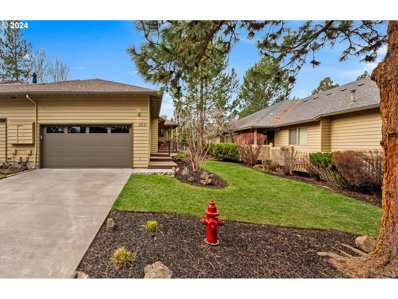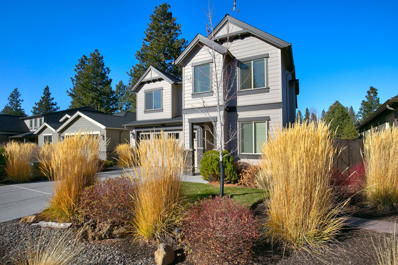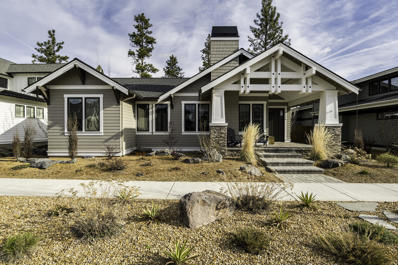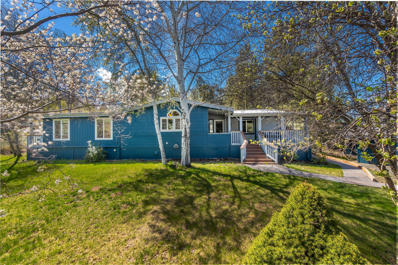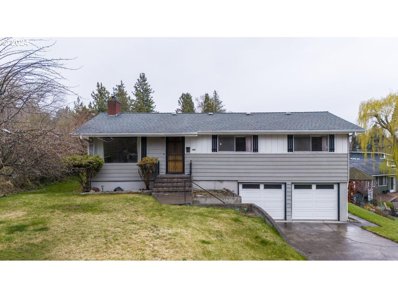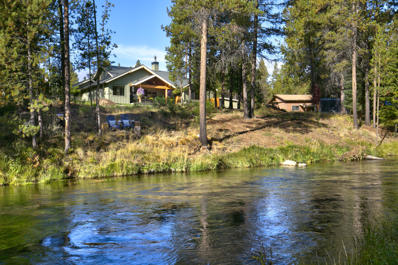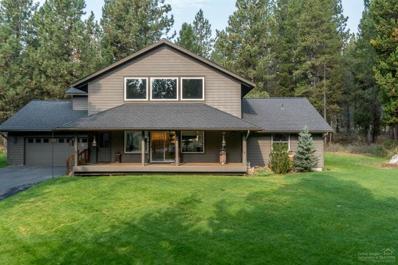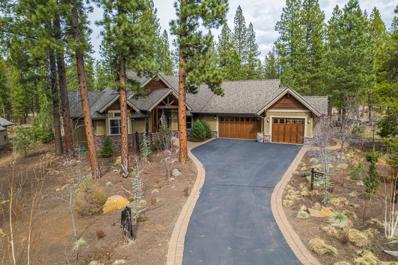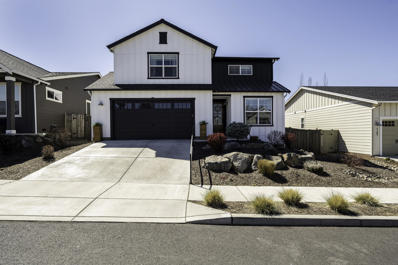Bend OR Homes for Sale
$1,100,000
1314 NE 9th Street Bend, OR 97701
- Type:
- Single Family
- Sq.Ft.:
- 2,628
- Status:
- NEW LISTING
- Beds:
- 4
- Lot size:
- 0.3 Acres
- Year built:
- 1952
- Baths:
- 3.00
- MLS#:
- 220180691
- Subdivision:
- Bend Park
ADDITIONAL INFORMATION
SINGLE LEVEL Mid Century Modern with permitted ADU located in Bend's sought-after Midtown. Offering a total of 2,628 SF (2191 SF in main home and 437 SF in ADU), and sited on a RARE .30/acre lot surrounded by mature foliage, this home boasts timeless finishes and updates throughout and features an EXQUISITE outdoor setting w/expansive yard and multiple spaces for entertaining. Living Room w/peek-a-boo mountain views, gas fp and hardwood floors. Chef's Kitchen features a sleek wall of tiled backsplash, galvanized metal countertops, stainless appl and walk-in pantry. Family Room features a stunning patinaed steel gas fp and opens to Dining area w/access to back deck and patio, blending indoor/outdoor living seamlessly. Private Primary Suite w/generous walk-in closet, and spa-like bath w/Quartz vanity, soaking tub & tiled shower. 2 additional BR + full BA. CHARMING ADU overlooking the back gardens w/full kitchen and BA. Close to parks, schools, & Downtown/Midtown dining & shopping.
$595,000
2608 NE Shepard Place Bend, OR 97701
- Type:
- Single Family
- Sq.Ft.:
- 1,217
- Status:
- NEW LISTING
- Beds:
- 3
- Lot size:
- 0.23 Acres
- Year built:
- 1972
- Baths:
- 2.00
- MLS#:
- 220180689
- Subdivision:
- Canyon Park
ADDITIONAL INFORMATION
Adorable mid-town ranch on a cul de sac! Open floor plan with 3 bedrooms, 2 baths, great room plus office/crafting/laundry room. So many updates to this midcentury home!! Newer metal roof, new windows/doors, new baths with in-floor radiant heat, smart shower in primary, forced air/AC, whole home water leak detection system, wood floors, central vac and more! Updated kitchen with white cabinets, Dacor stove and micro, and butcher block counters. Nearly a quarter acre lot to enjoy with huge parking pad and covered space, built-in play structure, large deck w/gas for bbq, covered front patio and sheds for storage. Just wait for the climbing roses and hops to bloom and turn this yard into your new favorite evening hang out! Centrally located and all the hard work done for you - are you ready to start enjoying all that Bend has to offer?!
$3,750,000
18855 W KUHLMAN Rd Bend, OR 97703
- Type:
- Single Family
- Sq.Ft.:
- 3,718
- Status:
- NEW LISTING
- Beds:
- 4
- Lot size:
- 40 Acres
- Year built:
- 2016
- Baths:
- 5.00
- MLS#:
- 24060433
ADDITIONAL INFORMATION
Nestled in a highly sought-after west side location with beautiful views, this 3,518 sq. ft. elegant mountain farm home sits on 40 acres of open space. This custom-built home embraces modernity and nature in one space, with an open-plan layout that blends seamlessly into the surrounding landscape. Thoughtfully curated design elements are present throughout every room. It features 4 bed, each with its own loft space, 4.5 bath, his and her powder rooms and closets in the primary suite, a 3-car garage with additional storage space, a custom media room, and top-of-the-line built-in kitchen appliances. Equestrian enthusiasts will appreciate the open-air barns with tack and hay storage and easy access to BLM land for long trail rides right off the property. The property also has an expansive pond near the home, perfect for paddle boarding, swimming, and sunbathing. This is a rare opportunity to live in a luxurious retreat with only the sounds of nature, all just 10 min away from downtown.
$672,900
63229 Peale Street Bend, OR 97701
- Type:
- Single Family
- Sq.Ft.:
- 2,479
- Status:
- NEW LISTING
- Beds:
- 4
- Lot size:
- 0.09 Acres
- Year built:
- 2024
- Baths:
- 3.00
- MLS#:
- 220180678
- Subdivision:
- Acadia Pointe Phase 1 And 2
ADDITIONAL INFORMATION
* $6,500 towards closing costs when utilizing our preferred lender. Welcome to Acadia Pointe, a new community in NE Bend crafted by Lennar Homes. Nestled in a prime location, this vibrant neighborhood offers a blend of modern living and convenience. This home is the Magnolia plan, mirroring the elegance of our model home, located on HS #11. Step into a world of spaciousness and sophistication with an open-concept design that seamlessly integrates the kitchen and great room, creating the perfect space for entertaining guests or enjoying family time. The kitchen boasts a generously sized island, ideal for culinary adventures and social gatherings. Upstairs discover the luxurious primary suite, accompanied by three oversized bedrooms and an open loft, providing ample space for relaxation. Quartz counters adorn both kitchen and baths. Stainless steel appliances, AC, front xeriscape landscaping, backyard fencing, and a tankless hot water heater included. Call for our current incentive.
$1,199,900
25025 Dodds Road Bend, OR 97701
- Type:
- Single Family
- Sq.Ft.:
- 2,694
- Status:
- NEW LISTING
- Beds:
- 3
- Lot size:
- 20 Acres
- Year built:
- 1980
- Baths:
- 2.00
- MLS#:
- 220180664
- Subdivision:
- N/A
ADDITIONAL INFORMATION
Farm near the city of Bend with breathtaking panoramic views! Excellent farm location to grow crops/vegetables and raise animals - your very own oasis from the hustle and bustle of life. Cows or horses? Pastures and hay fields available to be self-sufficient. Plus 4 stall barn and large greenhouse! This blank canvas offers plenty of opportunities to make it your own inside and out. Roomy floor plan includes newer interior updating w/ spacious sunroom accessible from both the kitchen and master bedroom. Only 15 minutes to Costco, and in Bend School District. Access to Badlands at the end of Obernolte with COI & BLM across Dodds Road. Don't forget the new roof on house and barn, HVAC and heat pump, updated flooring and bathrooms. Pull into the driveway and make this property yours today!
$1,599,999
3000 NW Lucus Court Bend, OR 97703
- Type:
- Single Family
- Sq.Ft.:
- 4,788
- Status:
- NEW LISTING
- Beds:
- 3
- Lot size:
- 0.44 Acres
- Year built:
- 2003
- Baths:
- 4.00
- MLS#:
- 220180660
- Subdivision:
- Awbrey Butte
ADDITIONAL INFORMATION
Welcome to luxury living atop Awbrey Butte in beautiful Bend, Oregon. Nestled amidst the stunning landscapes of the Pacific Northwest, 3000 NW Lucus Court presents an exceptional opportunity to own a magnificent residence in one of Bend's most coveted communitiesStep inside to find a seamless blend of sophistication and comfort, with spacious living areas, gourmet kitchen featuring a brand new SS appliance package, and luxurious primary suite.Outside, the expansive deck provides the perfect setting for entertaining or simply enjoying the serene surroundings.Located in the prestigious Awbrey Butte community, residents have access to hiking trails, parks, and nearby amenities, while downtown Bend is just a short drive away.Experience the pinnacle of Central Oregon living at 3000 NW Lucus Court. Schedule your private showing today.
$1,624,000
637 NW Vicksburg Avenue Bend, OR 97703
- Type:
- Single Family
- Sq.Ft.:
- 2,211
- Status:
- NEW LISTING
- Beds:
- 3
- Lot size:
- 0.25 Acres
- Year built:
- 1963
- Baths:
- 3.00
- MLS#:
- 220180659
- Subdivision:
- Bend View
ADDITIONAL INFORMATION
Newly remodeled westside Bend mid century transformation on two lots.The upgrades and location exude mid century charm, privacy & incredible access to downtown Bend, Drake Park, Mt Bachelor, schools, dog park, vibrant shopping and more. Settle into the embrace of this remarkable home nestled in one of Bend's finest older neighborhoods. A snap shot of brand new features includes: new roof, new kitchen, new bathrooms, new HVAC, new A/C, new windows, new cabinetry, new and restored mid century lighting, new appliances, fresh interior paint, new floors, new entry fenced deck, updated plumbing and electrical, new doors. 2 primary suites, gigantic 807 sq. ft. garage. Alley access with room for Sprinter van, Central Oregon toys. Premier .25 acre corner parcel.Exterior of home freshly painted. Potential for ADU, lot separation and more. Buyer to due their own due diligence.
$1,050,000
17090 Shawnee Circle Bend, OR 97707
- Type:
- Single Family
- Sq.Ft.:
- 3,120
- Status:
- NEW LISTING
- Beds:
- 4
- Lot size:
- 12.99 Acres
- Year built:
- 2021
- Baths:
- 4.00
- MLS#:
- 220180647
- Subdivision:
- Pinewood Country Est
ADDITIONAL INFORMATION
Come home to tranquility in peaceful Pinewood Estates. Easy living in this very spacious ranch home that is better than new. This home lives large! Great room has tall ceilings, wood burning fireplace & big picture windows. Kitchen, dining area & living room all overlook a peaceful backyard & forest. Kitchen has solid quartz counters, double oven, range top w/hood & pantry room. The island serves as a breakfast bar & a perfect place to gather. Play/Bonus room PLUS a private office. Private primary ensuite w/double vanity, tile shower, tub & walk-in closet. Second primary ensuite perfect for a MIL. Large laundry serves as a great mudroom & entry to 2 car garage. Plus a detached 2 car shop/garage. Plenty of space for toys or RV parking. A covered patio provides shade & a great space to BBQ. The backyard is level, fenced, has a play area & $25,000 of life long turf. Lots of room for play, no need for irrigation. The home is on a 5 acre parcel, PLUS 7.99 more acres are wildlife acreage.
$1,250,000
19653 Wild Water Court Bend, OR 97702
- Type:
- Single Family
- Sq.Ft.:
- 2,032
- Status:
- NEW LISTING
- Beds:
- 3
- Lot size:
- 0.14 Acres
- Year built:
- 2005
- Baths:
- 3.00
- MLS#:
- 220180642
- Subdivision:
- River Wild
ADDITIONAL INFORMATION
Nestled at the end of a tranquil court, this fully furnished home offers seamless access to all Bend offers! Minutes from Mt. Bachelor, High Lakes, National Forest, Old Mill's dining/shopping, & downtown. The Deschutes River walking trail from the community will lead you down to the river in minutes! Enjoy outdoor dining & entertaining on the classic wrap-around porch. Inside, the great room boasts soaring ceilings, built-ins, gas fireplace, a designer kitchen w island, & abundant windows. Updates include new flooring, carpet, tile in the primary bath, & interior paint. The main floor hosts the Great Room, kitchen, dining space, a spacious Primary Suite with walk-in closet and tiled bath, plus 1/2 bath & laundry area. Upstairs, 2 cozy Guest Rooms & a full bath. Residents enjoy the amenities of a pool, hot tub, & clubhouse. Not rented currently, but with a STR permit in place, it offers versatility as a primary residence, investment, or second home getaway. Your easy-living dream awaits!
$1,780,000
683 NW Silver Buckle Bend, OR 97703
- Type:
- Single Family
- Sq.Ft.:
- 2,568
- Status:
- NEW LISTING
- Beds:
- 3
- Lot size:
- 0.39 Acres
- Year built:
- 1977
- Baths:
- 4.00
- MLS#:
- 220180645
- Subdivision:
- Rimrock West
ADDITIONAL INFORMATION
One-of-a-kind home perched on an incredible rock outcrop with spectacular views of the Deschutes river! Open doors and windows to soak up the sounds of the rushing water below and entertain family and friends on the 2,520sf deck, with multiple seating areas. Inside, enjoy the large great room with exposed wood beams, stone floors, Berber carpet, wood-burning fireplace, and floor-to-ceiling windows that fill the room with light and warmth. The kitchen was fully redone with cherry wood cabinets, stainless appliances, and dramatic black granite countertops. Primary suite and bath are updated with gas fireplace, walk-in closet, direct deck & hot tub access, tiled shower, heated floors, and custom cabinets. Main home is 2040sf, 2bd, 2ba, with office. Detached Guest House is 528sf, 1bd, 1ba, with kitchen, living area, gas fireplace and AC. 2-Car garage is heated with 1/2 bath. Rimrock West has private river access, trails, and is around the corner from the Deschutes river trail.
$1,865,000
19263 Moraine Court Bend, OR 97702
- Type:
- Single Family
- Sq.Ft.:
- 4,148
- Status:
- NEW LISTING
- Beds:
- 4
- Lot size:
- 0.34 Acres
- Year built:
- 2000
- Baths:
- 5.00
- MLS#:
- 220180635
- Subdivision:
- Broken Top
ADDITIONAL INFORMATION
Indulge in luxury within the prestigious Broken Top Community of Bend. This captivating 2-story residence has undergone extensive upgrades, transforming it into a masterpiece of modern living. Step inside & be greeted by the grandeur of the open-concept living space, a striking stone fireplace & designer finishes throughout. The gourmet kitchen has been updated w/ high-end appliances & quartz countertops, making it a chef's delight. The primary awaits, boasting a spa-like ensuite bath, heated floors & custom walk-in closet. 3 addtl ensuites offer comfort for family & guests. There's a lower level media room w/wet bar & fireplace that opens to the covered deck. Outside, the professionally landscaped yard provides a private oasis for outdoor entertaining, complete w/ a patio area, hot tub & breathtaking views of the golf course & Cascades. As a member of Broken Top (for an addtl Fee), you'll enjoy access to world-class amenities, including championship golf, courts, dining & clubhouse!
$1,050,000
3044 NW River Trail Place Bend, OR 97703
- Type:
- Single Family
- Sq.Ft.:
- 2,441
- Status:
- NEW LISTING
- Beds:
- 4
- Lot size:
- 0.12 Acres
- Year built:
- 2014
- Baths:
- 3.00
- MLS#:
- 220180620
- Subdivision:
- Rivers Edge Village
ADDITIONAL INFORMATION
Beautifully built home in the gated community of River's Edge in NW Bend! Situated on a quiet tree-lined street, this spacious Pahlisch residence features 4 Bedrooms, 2.5 Bathrooms & a dedicated Office. The main level offers an open floor plan accompanied by high ceilings & hardwood flooring. Light-filled Living Rm has oversized windows & a cozy gas fireplace surrounded by built-in cabinetry. Chef's Kitchen features a large working island, quartz countertops, JennAir appliances & a walk-in pantry. Dining Area offers direct access to covered back patio & fenced yard with mature foliage. Upstairs: Enjoy the spacious Primary Suite with coffered ceilings & an abundance of natural light. Spa-like Primary Bath offers dual vanities, large soaking tub, tiled shower & generous walk-in closet with built-ins. Additional 3 Bedrooms, full Bathroom & Laundry Room with sink upstairs. Coveted location with access to golf course, tennis courts, Deschutes River Trail, Sawyer Park, & Westside amenities!
$1,290,000
60230 Woodside Loop Bend, OR 97702
- Type:
- Single Family
- Sq.Ft.:
- 3,600
- Status:
- Active
- Beds:
- 4
- Lot size:
- 2.27 Acres
- Year built:
- 1994
- Baths:
- 3.00
- MLS#:
- 220180613
- Subdivision:
- Woodside Ranch
ADDITIONAL INFORMATION
This charming home and neighborhood is the definition of mountain town living, all within 400 yards of the forest service trailhead for miles of walking & mtn biking! Exceptional quality in this mostly single level NW style home surrounded by mature ponderosas for an amazingly serene setting. This home was designed with today's modern needs in mind: huge gourmet kitchen, grand media/theatre room for Netflix binging in style, TWO separate office spaces (or one could be used as 4th bedroom), and separate primary suite in its own wing for privacy, plus huge bonus room above the garage for games or workout space. Enormous 4 car garage with tons of storage. New A/C. 50 year roof. Recent addition of 220 volt RV/EV plug in on West side of garage. Plenty of room for your RV.
$499,900
61404 Elkhorn Street Bend, OR 97702
- Type:
- Single Family
- Sq.Ft.:
- 1,142
- Status:
- Active
- Beds:
- 3
- Lot size:
- 0.18 Acres
- Year built:
- 1996
- Baths:
- 3.00
- MLS#:
- 220180608
- Subdivision:
- Elkhorn Estates
ADDITIONAL INFORMATION
FANTASTIC SW FAMILY HOME CLOSE TO OLD MILL DISTRICT! 3 BEDROOMS 2.5 BATHS HUGE BACKYARD FOR THE KIDS AND ANIMALS WITH A LARGE DECK FOR BBQ EVENINGS TO BE ABLE TO ENJOY THE BEST BEND LIVING CAN BRING! VAULTED CEILINGS IN THE COMBO LIVING ROOM & DINING, FLOWS INTO THE KITCHEN WITH TILE COUNTERTOPS AND APPLIANCES INCLUDED. UPSTAIRS IS PRIMARY BEDROOM WITH VAULTS, BATH AND NICE WALK IN CLOSET AND OTHER 2 BEDROOMS AND FULL BATH. HOME COULD USE A LITTLE TLC HERE AND THERE STARTING WITH PAINTING THOSE COLORS OFF THE GARAGE WALLS :-)
$1,499,000
62671 NW Mt Thielsen Drive Bend, OR 97703
- Type:
- Single Family
- Sq.Ft.:
- 2,560
- Status:
- Active
- Beds:
- 3
- Lot size:
- 0.16 Acres
- Year built:
- 2017
- Baths:
- 4.00
- MLS#:
- 220180601
- Subdivision:
- Three Pines Ridge
ADDITIONAL INFORMATION
This single-story masterpiece offers the perfect combination of luxury, comfort, & breathtaking mtn views w/ expansive windows that fill the home with natural light & warmth. The vaulted open beam ceilings give a slightly rustic feel w/ sophistication. Entertain w/ ease w/ Wolf kitchen appliances in the open living space + outdoor kitchen and gas firepit that provide the perfect setting for patio dining against the backdrop of stunning sunsets over the Cascade peaks. Each bedroom offers its own ensuite bathroom & walk-in closet. Need a space for work or storage of all your Central OR toys? The temp-controlled lock-out room attached to the 3-car garage is great for a private workspace or storage. The home is near Shevlin Park trails so as to experience the ultimate outdoor lifestyle. It's designed for maximum enjoyment w/ minimum maintenance. If you're looking for a larger yard, the adjoining lot is for sale in addition to the home, a .20-acre lot of untapped possibility & longer views
$725,000
3031 NW GOLF VIEW Dr Bend, OR 97703
- Type:
- Single Family
- Sq.Ft.:
- 2,804
- Status:
- Active
- Beds:
- 2
- Lot size:
- 0.18 Acres
- Year built:
- 1994
- Baths:
- 2.00
- MLS#:
- 24436645
ADDITIONAL INFORMATION
This stunning single level townhome in Rivers Edge Village offers a unique blend of modern comfort and natural beauty. An open concept floor plan welcomes you into a large living room area with a newer gas fireplace, and dining room perfect for entertaining. Kitchen features a Kitchen Aid Range in the center island, solid granite countertops and lots of storage. Primary offers a spacious bedroom with walk-in closet and access to the back patio. The 2-car garage has abundant storage and a custom garage door with many extras. The home's upgraded decks and railings provide an outdoor living experience where the natural golf course setting can truly be enjoyed! Situated in a gated community, you'll enjoy the proximity to amenities, golf, tennis, trails, downtown Bend, shopping, and world class recreation. See the ''Home Improvement List'' for all the major upgrades to this home since 2021
$950,000
60488 Hedgewood Lane Bend, OR 97702
- Type:
- Single Family
- Sq.Ft.:
- 2,771
- Status:
- Active
- Beds:
- 5
- Lot size:
- 0.11 Acres
- Year built:
- 2016
- Baths:
- 3.00
- MLS#:
- 220180583
- Subdivision:
- Stonegate
ADDITIONAL INFORMATION
Do not miss this immaculate 5-bedroom home w/office located on a premium lot in Stonegate! Original owners & lightly used this timeless craftsman interior features clean lines, beautiful built-in's, solid surface counters, & is full of tasteful upgrades. The chef's kitchen offers an XL island for meal prep, as well as a 2nd island for buffet service, 5 burner gas cooktop, oven plus micro oven and pantry. Huge 8 ft sliding doors lead out to a gorgeous covered patio & turf backyard and hot tub w/private access to the community walking path! Upstairs includes a large master suite w/ coffered ceiling, soaking tub, double vanity, tile shower, & large walk-in closet. A full-bath, XL laundry room, and 5 bedrooms (or 4 beds plus bonus room) round out the 2nd level. The quality & condition of this home will not disappoint! This premier neighborhood is adjacent to the Bend Golf and Country Club & Back Nine. The community features a pool, playground, & walking paths, & is minutes from Downtown!
- Type:
- Time Share
- Sq.Ft.:
- 718
- Status:
- Active
- Beds:
- 1
- Lot size:
- 0.01 Acres
- Year built:
- 1972
- Baths:
- 1.00
- MLS#:
- 220180558
- Subdivision:
- Inn Of The 7th
ADDITIONAL INFORMATION
Experience the luxury of owning a 1/6 deeded ownership (8 weeks per year for life!) at The Inn of the 7th Mountain Resort, Bend's premier resort destination. Explore all that Bend has to offer right at your doorstep, including outstanding resort amenities such as a restaurant and bar, pool, ice skating rink, fitness center, tennis/pickleball courts, playground, park, and white water rafting. Adjacent to the resort are mountain biking and hiking trails, as well as river access, while Mt. Bachelor is just 14 miles away. The condo comfortably sleeps 4, and its top-level location offers breathtaking views of The Deschutes National Forest and Paulina Mountain. Monthly HOA dues cover all utilities, TV, WiFi, garbage, snow removal, exterior maintenance and repairs, HVAC, hot water tank maintenance, and include the annual property tax amount for the deeded share. This opportunity is for a Week E share, with weeks rotating/alternating annually and predetermined years in advance.
$1,525,000
3116 NW Blodgett Way Bend, OR 97703
- Type:
- Single Family
- Sq.Ft.:
- 2,142
- Status:
- Active
- Beds:
- 3
- Lot size:
- 0.15 Acres
- Year built:
- 2020
- Baths:
- 2.00
- MLS#:
- 220180554
- Subdivision:
- Discovery West Phase 1
ADDITIONAL INFORMATION
Discover Your Dream Home in NW Bend's Discovery West, where luxury meets convenience in this stunning 3 bedroom, 2 bath, plus office, 2142 sqft single story custom home meticulously crafted by Hasenoehri Custom Homes. Boasting an open great room floor plan adorned with a cozy gas fireplace, vaulted ceilings, and expansive windows with plenty of natural light. The chef's island kitchen is a culinary delight, featuring stainless steel appliances, natural stone counters, and a large pantry. Retreat to the spacious primary suite with vaulted ceilings and private bath featuring a double vanity, tiled shower, and an expansive walk-in closet. Thoughtfully designed outdoor oasis featuring a paver courtyard and fenced side yard is perfect for entertaining guests or enjoying quiet evenings under the stars. Nestled in the heart of NW Bend, this home is a stone's throw away from schools, parks, trails, shopping, restaurants, and more. Schedule your showing today and make your dream home a reality
$595,000
20966 Misty Lane Bend, OR 97702
- Type:
- Mobile Home
- Sq.Ft.:
- 2,244
- Status:
- Active
- Beds:
- 3
- Lot size:
- 0.49 Acres
- Year built:
- 1988
- Baths:
- 2.00
- MLS#:
- 220180552
- Subdivision:
- Raintree
ADDITIONAL INFORMATION
Looking for a real treasure this gem of a home is hard to find in this price range! Home is well maintained and offers 3 bedrooms, 2 full baths, and 2244 sq ft of living space. Home is vaulted with an open floor plan, family room and flex room. Granite counters in the kitchen, gas range, Bosch dishwasher, 4 walk-in closets, and an office off the back deck. You'll find a extra large 2 car detached garage that is extra deep with separate garage doors, and a workshop area. , There is a detached carport and 2 sheds. There is a water feature of the back deck, and the front of the home has a large covered porch with a swing. This home will not last long so call to set up a time to view.
$649,900
655 NE Revere Ave Bend, OR 97701
- Type:
- Single Family
- Sq.Ft.:
- 1,536
- Status:
- Active
- Beds:
- 3
- Lot size:
- 0.24 Acres
- Year built:
- 1958
- Baths:
- 2.00
- MLS#:
- 24422092
ADDITIONAL INFORMATION
Classic mid-century home located in NE Bend's Orchard District on 0.24 acres w/development opportunities for the savvy buyer. This prime location is min from Hwy 97 access, Pilot Butte, Orchard Park, & all Downtown Bend has to offer! 4 beds, 2 baths & 1536 sf of living space w/rear alley access. Main living area is open & bright w/a cozy stone fireplace, carpet that has hardwood underneath plus there is an additional family room downstairs! Kitchen ftrs plenty of storage & counter space for prep, vintage appliances & open dining area w/sliding glass doors. 3 bedrooms on main level w/full bath & another bedroom downstairs w/full bath. Potential income opportunity when considering turning downstairs family room, bed/bath into a separate dwelling space. Huge yard w/plenty of room for outdoor activities & entertaining. Covered Deck off the dining area, double car garage, & RV spot out back. Potential to add additional accessory dwellings or lot subdivisions. Bring your imagination!
$1,595,000
15014 E River Loop Drive Bend, OR 97707
- Type:
- Single Family
- Sq.Ft.:
- 2,379
- Status:
- Active
- Beds:
- 3
- Lot size:
- 0.68 Acres
- Year built:
- 2020
- Baths:
- 4.00
- MLS#:
- 220180533
- Subdivision:
- Fall River Estate
ADDITIONAL INFORMATION
Nestled amongst towering pine trees, this custom built home provides the most remarkable opportunity to live on the picturesque Fall River best known for its beautiful, clear spring-fed stream and world-class fly fishing. Nature's paradise is quite literally right outside your door! With 90 feet of private riverfront property, you can enjoy watching abundant wildlife, relax to the sounds of glistening water flowing by or even catch dinner. Enjoy uncompromising craftsmanship and finishes throughout including a gorgeous chef's kitchen with custom cabinetry, high end stainless steel appliances, Thermador 6 burner stove, Quartz countertops and butler pantry. Three full suites. The indoor and outdoor living spaces flow seamlessly together offering a covered patio with propane heat and luxurious hot tub overlooking the river. Bonus 30 x 50 heated and insulated shop with 15 foot ceiling and full bath. This is truly a once in a lifetime property with the very best Central Oregon has to offer.
$1,195,000
56841 Gina Lane Bend, OR 97707
- Type:
- Single Family
- Sq.Ft.:
- 2,358
- Status:
- Active
- Beds:
- 3
- Lot size:
- 1.06 Acres
- Year built:
- 1990
- Baths:
- 3.00
- MLS#:
- 220180506
- Subdivision:
- Valley Ridge Acres
ADDITIONAL INFORMATION
Nestled on an acre of fenced land and bordering the Deschutes National Forest, this 3-bedroom, 2.5-bathroom home offers a serene retreat just outside Sunriver. Only 20 minutes to Mt. Bachelor and easy access to Spring River and Deschutes River, outdoor adventures await. Inside, the interior showcases contemporary designer finishes. Upgrades include new A/C, custom white oak stairs, and wood flooring throughout. The kitchen boasts new appliances and a gas range. A cozy fireplace, gas BBQ line, and hot tub on the back deck provide year-round comfort. The property features an oversized 2-car garage, a spacious shop with an RV door, and a remote-controlled privacy gate. Wired for high-speed internet. Ideal for remote work, the home was featured in Bend Home + Design Magazine. Enjoy direct access to forest trails leading to Spring River and a private community launch for outdoor enthusiasts.
$2,070,000
56236 Sable Rock Loop Bend, OR 97707
- Type:
- Single Family
- Sq.Ft.:
- 3,024
- Status:
- Active
- Beds:
- 4
- Lot size:
- 0.35 Acres
- Year built:
- 2010
- Baths:
- 5.00
- MLS#:
- 220180505
- Subdivision:
- Caldera Springs
ADDITIONAL INFORMATION
Discover this remarkable home in Caldera Springs featuring 4 bedrooms and a flex space. With beautiful stone accents and a wood-burning fireplace, this home invites you in the moment you enter! Primary suite, two secondary suites and a flex space on the main level. The upstairs bedroom features oversized built-in bunks with trundles for added guest accommodations. Ample storage and second full bath upstairs. Outdoor living experience in this home is unmatched - enjoy views of the water and Sable Rock Park from the backyard. Trex-decking and pavers span across the back of the home featuring a firepit and sunken hot tub for added privacy. The home sits on a 0.35 acre homesite and expands towards spacious common area to the east - take in endless views of the surrounding lush trees and natural rock. Owners enjoy an exclusive suite of amenity offerings in Caldera Springs including the Quarry Pool, Forest House, Forest Park & more. Schedule a private tour today.
$780,000
1301 NE Hoover Loop Bend, OR 97701
- Type:
- Single Family
- Sq.Ft.:
- 2,407
- Status:
- Active
- Beds:
- 5
- Lot size:
- 0.12 Acres
- Year built:
- 2017
- Baths:
- 3.00
- MLS#:
- 220180831
- Subdivision:
- Jones Farm
ADDITIONAL INFORMATION
Discover the pinnacle of modern luxury in NE Bend! Located near Hollingshead Park, this Earth Advantage-certified home features 5 bedrooms and 2.5 bathrooms, with the 5th bedroom offering flexibility as a bonus room. Enjoy contemporary farmhouse style with engineered hardwood floors, a main level office/bedroom, and a chef's kitchen boasting stainless steel appliances, quartz countertops, a spacious island, and pantry. Enjoy outdoor entertaining in the backyard with a covered patio and hot tub-ready pad. Complete with a tankless water heater and electric car plug, this home seamlessly blends efficiency with allure. Don't miss your chance to experience this captivating property!
 |
| The content relating to real estate for sale on this website comes in part from the MLS of Central Oregon. Real estate listings held by Brokerages other than Xome Inc. are marked with the Reciprocity/IDX logo, and detailed information about these properties includes the name of the listing Brokerage. © MLS of Central Oregon (MLSCO). |

Bend Real Estate
The median home value in Bend, OR is $706,660. This is higher than the county median home value of $406,100. The national median home value is $219,700. The average price of homes sold in Bend, OR is $706,660. Approximately 52.71% of Bend homes are owned, compared to 37.9% rented, while 9.39% are vacant. Bend real estate listings include condos, townhomes, and single family homes for sale. Commercial properties are also available. If you see a property you’re interested in, contact a Bend real estate agent to arrange a tour today!
Bend, Oregon has a population of 87,167. Bend is more family-centric than the surrounding county with 31.74% of the households containing married families with children. The county average for households married with children is 27.96%.
The median household income in Bend, Oregon is $60,563. The median household income for the surrounding county is $59,152 compared to the national median of $57,652. The median age of people living in Bend is 38.2 years.
Bend Weather
The average high temperature in July is 81.5 degrees, with an average low temperature in January of 24.2 degrees. The average rainfall is approximately 12.3 inches per year, with 22.5 inches of snow per year.
