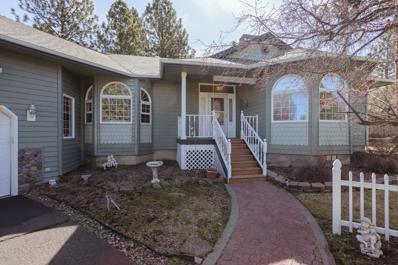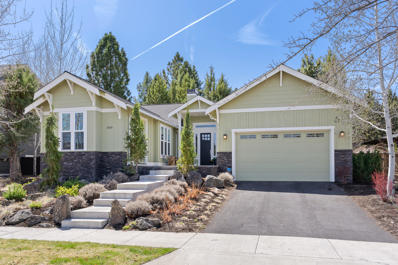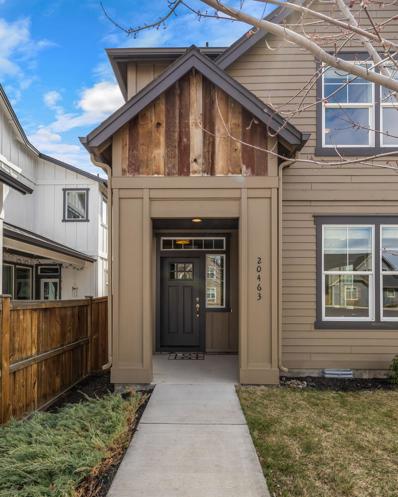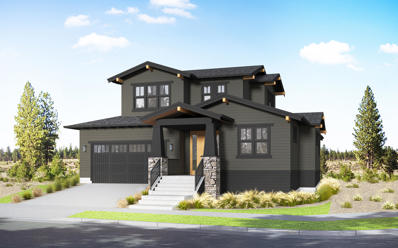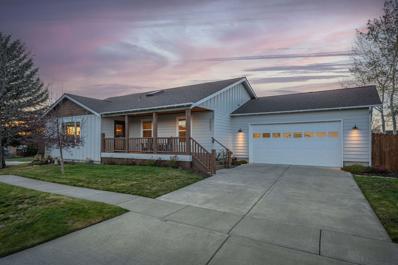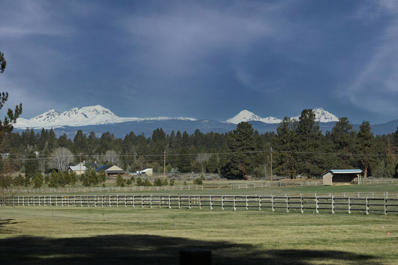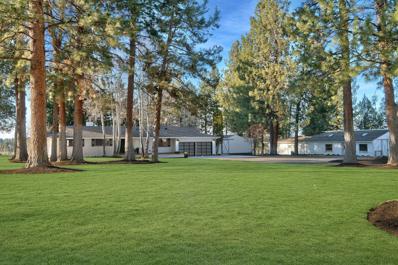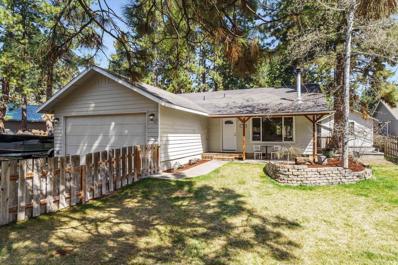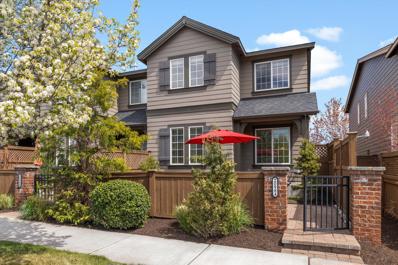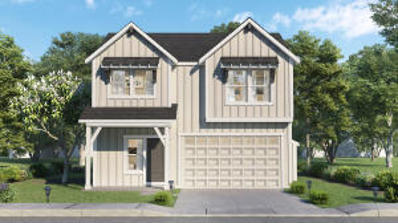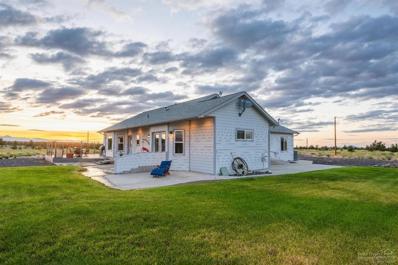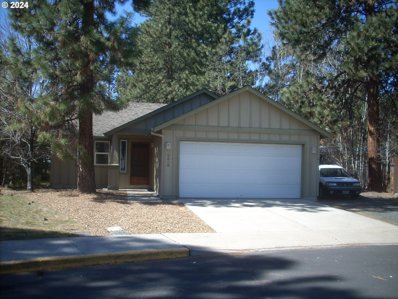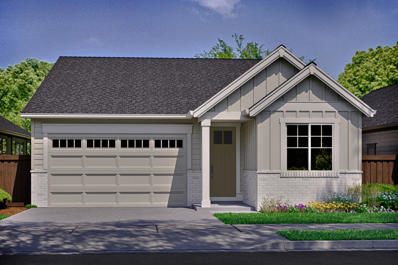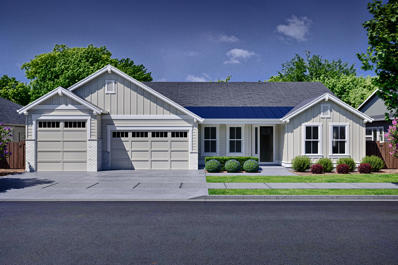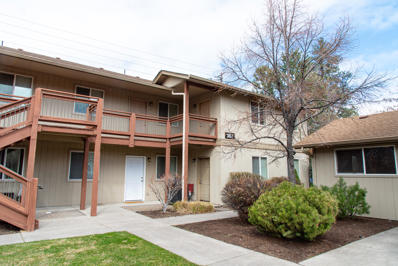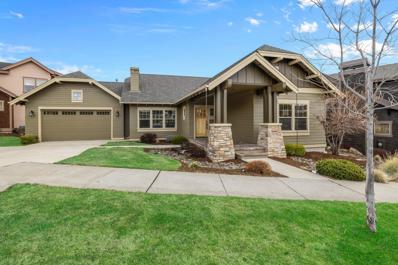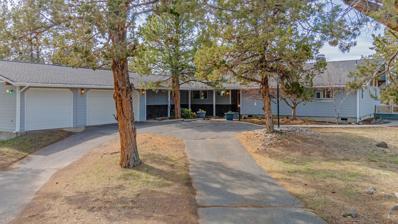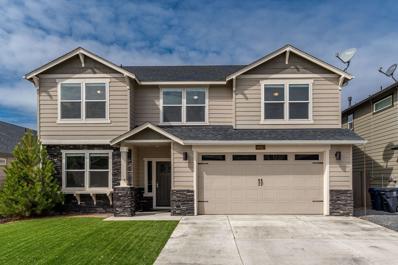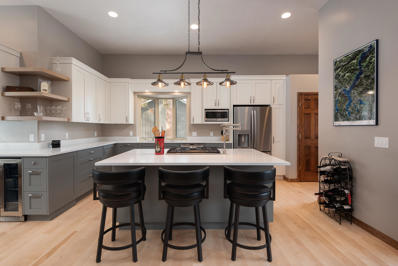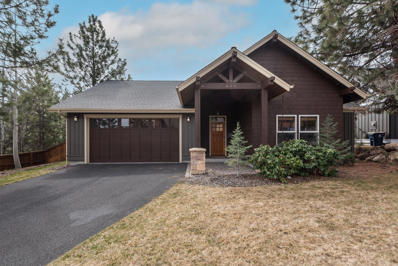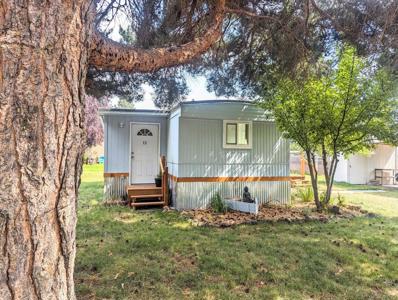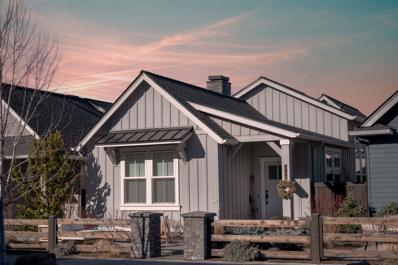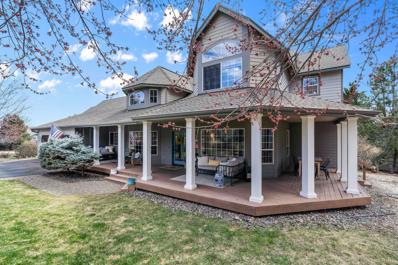Bend OR Homes for Sale
- Type:
- Single Family
- Sq.Ft.:
- 2,093
- Status:
- Active
- Beds:
- 3
- Lot size:
- 0.76 Acres
- Year built:
- 1993
- Baths:
- 3.00
- MLS#:
- 220180309
- Subdivision:
- Eagle Ridge
ADDITIONAL INFORMATION
Excellent single level home on a cul-de-sac along with a .76-acre lot. Park like setting with room for RV parking. Huge three car garage with workshop space totaling 1082 SF! Covered front and back porches overlooking large inviting yard to view local wildlife. Open great room with high ceilings, skylights, bay windows and gas fireplace stove. Nice bedroom separation, three full baths, extra-large Primary closet, ample storage, and flexible room make for a rare find! New roof in 2018, 98% efficient furnace in 2015, and ducts cleaned in 2023. This well-loved home will wrap its arms around you!
$1,099,000
3439 NW Bryce Canyon Lane Bend, OR 97703
- Type:
- Single Family
- Sq.Ft.:
- 2,251
- Status:
- Active
- Beds:
- 3
- Lot size:
- 0.26 Acres
- Year built:
- 2012
- Baths:
- 3.00
- MLS#:
- 220180303
- Subdivision:
- Awbrey Park
ADDITIONAL INFORMATION
Situated on the NW flank of Bend's iconic Awbrey Butte, this charming single-level home is set atop a private .26-acre lot. This Awbrey Park residence offers 2,251 sq ft of interior living space and features 3 bedrooms, 2.5 bathrooms and a spacious 2-car garage. The open concept home is finished with hardwood floors and boasts a large kitchen island, vaulted ceilings, and built-ins. The backyard offers a covered patio, oversized paver patio and water feature creating the perfect outdoor sanctuary. Solar panels installed in 2022 cover a sizable portion of the home's energy costs. Conveniently located just north of downtown Bend and close to nearby shopping, this community offers easy access to Sawyer Uplands Park, connecting to the Deschutes River Trail and Sawyer Park.
$550,000
20463 Del Coco Court Bend, OR 97702
- Type:
- Single Family
- Sq.Ft.:
- 1,502
- Status:
- Active
- Beds:
- 3
- Lot size:
- 0.08 Acres
- Year built:
- 2015
- Baths:
- 3.00
- MLS#:
- 220180306
- Subdivision:
- Island Park
ADDITIONAL INFORMATION
Welcome to this immaculate, move-in-ready bungalow nestled in the heart of Southeast Bend. Boasting alley access and situated on a peaceful cul-de-sac, this home offers a perfect blend of comfort and convenience. Upon entry, you'll be greeted by a light-filled living area, complete with a cozy gas fireplace. The open-plan layout seamlessly connects the living space with the dining area and dialed in kitchen offering stainless steel appliances and loads of counter space. The second level hosts the primary suite, generously sized and featuring a luxurious 4-piece ensuite. Pamper yourself in the ensuite's double vanity with elegant quartz countertops. You'll also find two additional bedrooms and a bathroom upstairs ensuring comfort and convenience for all. Location is key, and this home delivers. Just steps away from Stone Creek Park and Silver Creek Elementary with proximity to shopping, dining, and everyday conveniences.
- Type:
- Single Family
- Sq.Ft.:
- 2,825
- Status:
- Active
- Beds:
- 3
- Lot size:
- 0.14 Acres
- Year built:
- 2024
- Baths:
- 3.00
- MLS#:
- 220180299
- Subdivision:
- Talline Phase 1
ADDITIONAL INFORMATION
Structure Development NW presents a modern take on the timeless Craftsman home. Located on the westside of Bend in Talline. The exterior features a distinctive craftsman-style facade and covered front entry. Home boasts an open floor plan, with a living area that flows into the great room, kitchen and dining area. Spacious kitchen, with professional appliances, custom cabinetry, and a large island. Dining area is adjacent to the covered patio and overlooks the backyard. Primary suite on the main level with a luxurious bathroom, tile shower and oversized walk-in closet. Office, powder bath, laundry and mudroom also on main level. Upper level features bonus room, two bedrooms and a full bathroom perfect for a growing family or guests. High-end finishes and thoughtful details that set this craftsman home apart. From custom built-ins to designer lighting and plumbing fixtures, every element has been carefully chosen to create a warm and inviting space that you'll be proud to call home.
- Type:
- Single Family
- Sq.Ft.:
- 1,584
- Status:
- Active
- Beds:
- 3
- Lot size:
- 0.14 Acres
- Year built:
- 2002
- Baths:
- 2.00
- MLS#:
- 220180298
- Subdivision:
- Featherstone
ADDITIONAL INFORMATION
Discover the elegance of this immaculate and updated home with a valuable transferable Type II SHORT-TERM RENTAL PERMIT, blending lifestyle flexibility and income potential! It features a 3-bedroom, 2-bathroom layout with modern updates, vaulted ceilings, and skylights for a bright atmosphere. Enjoy stunning views, a luxurious primary suite, and a kitchen with hardwood floors, knotty alder cabinets, and new appliances. An oversized garage, newer roof, efficient heating, air conditioning, and a new water heater ensure comfort. The fenced backyard and patios offer serene outdoor living spaces. As the east side of Bend is rapidly expanding, you could have your own a little slice of Central Oregon! Close to restaurants, Costco, shopping, Pine Nursery Park, the hospital, and with no HOA, this property is an ideal blend of comfort and opportunity.
$695,000
850 SE Pelton Place Bend, OR 97702
- Type:
- Single Family
- Sq.Ft.:
- 1,060
- Status:
- Active
- Beds:
- 3
- Lot size:
- 0.14 Acres
- Year built:
- 1950
- Baths:
- 1.00
- MLS#:
- 220180289
- Subdivision:
- 2nd Addition Bend Pk
ADDITIONAL INFORMATION
Located just a few blocks from the Deschutes River this quintessential Bend Bungalow is the Goldilocks of Central Oregon living. Fully remodeled inside and out, the stylized exterior, new appliances and modern finishes mesh perfectly with the era and layout of this charming single level home. A spacious backyard provides the perfect place to enjoy a warm spring day. Take a dip in the hot tub, a cat nap in the sun or mingle with friends on the back deck, you can't go wrong when relaxing in this little paradise. This home provides space, comfort and function while offering unparalleled access to the nearby attractions. Less than a mile from the River Trail, the famous float and endless shops and dining options. You will never get bored when calling 850 SE Pelton your home.
$1,320,000
60559 Tekampe Road Bend, OR 97702
- Type:
- Single Family
- Sq.Ft.:
- 1,000
- Status:
- Active
- Beds:
- 2
- Lot size:
- 17.46 Acres
- Year built:
- 1994
- Baths:
- 1.00
- MLS#:
- 220180283
- Subdivision:
- N/A
ADDITIONAL INFORMATION
Experience the epitome of serene living on this expansive 18-acre property, boasting nearly 15 acres of irrigated land and scenic vistas that stretch to the historic Gilchrist red barn just across the street. Nestled amidst fenced pastures, this parcel seamlessly blends natural beauty, functionality, and convenience. With generous irrigation rights, breathtaking mountain panoramas and existing infrastructure in place, this property presents an unparalleled opportunity to craft your own bespoke estate. A loafing shed adds to the practicality of the space, while a thoughtfully remodeled 1,000 square foot ranch house offers cozy comfort with 2 beds and 1 bath. With sweeping Cascade Mountain views, this property is primed for you to bring your vision to life and create the ultimate retreat amidst Central Oregon's stunning landscape. Extensive Remodeling to Stick Built Stands in 2014. Adjacent parcels at 60405 & 60445 Tekampe also available separately or as a multi parcel estate.
$1,980,000
60405 Tekampe Road Bend, OR 97702
- Type:
- Single Family
- Sq.Ft.:
- 2,576
- Status:
- Active
- Beds:
- 3
- Lot size:
- 4.48 Acres
- Year built:
- 1973
- Baths:
- 3.00
- MLS#:
- 220180281
- Subdivision:
- N/A
ADDITIONAL INFORMATION
As you drive down the tree lined driveway and nestled among towering ponderosas on 4.5 pristine fenced acres with Cascade Mountain views, complete with a single-level mid-century modern farmhouse and 7 stall barn, both combining classic charm with modern comfort. Boasting 3 bedrooms, 3 bathrooms, and spanning 2575 sq ft, this home has been carefully updated to welcome in abundant natural light while being surrounded by the peaceful ambiance of mature trees, irrigated pastures and mountain views. Step outside onto the nearly 3,000 sq ft rear deck and relax with friends and family after a day of making cherished memories in beautiful Central Oregon. Equipped with 3.15 ac of irrigation, 7-stall barn, and additional outbuildings, this property is a dream for equine enthusiasts, car collectors and hobbyists, offering a blend of rural tranquility and contemporary conveniences. Adjacent parcels at 60445 & 60559 Tekampe also available separately or as a multi parcel estate with farmhouse.
$625,000
60068 Turquoise Road Bend, OR 97702
- Type:
- Single Family
- Sq.Ft.:
- 1,080
- Status:
- Active
- Beds:
- 3
- Lot size:
- 0.93 Acres
- Year built:
- 1994
- Baths:
- 2.00
- MLS#:
- 220180272
- Subdivision:
- Deschutes Riverwoods
ADDITIONAL INFORMATION
Fantastic opportunity in the desired neighborhood of Deschutes River Woods! 60068 Turquoise Rd is a single story, 3 bed, 1.5 bath home. Wood stove in the family room keeps the home cozy during the cold months. Mini split in the family room as well for easy A/C during the warm summer days. Kitchen island has a built in range/oven that faces the family room so you're a part of the action while preparing meals. Fenced front yard with nice grass area perfect for kids or pets. Covered back deck with a shed off to the side. Could be used as a man cave, office, play room, you name it. Driveway access to the back of the property leading to covered RV parking. Plenty of room for a future shop.
- Type:
- Townhouse
- Sq.Ft.:
- 1,450
- Status:
- Active
- Beds:
- 3
- Lot size:
- 0.05 Acres
- Year built:
- 2009
- Baths:
- 3.00
- MLS#:
- 220180933
- Subdivision:
- McCall Landing
ADDITIONAL INFORMATION
LOCATION, LOCATION, LOCATION! Not only is this beautiful McCall Landing townhome centrally located to all that Bend has to offer, steps away from Boyd Park, and minutes from Pine Nursery Park, but it's also in a prime position in the development! This is a light and bright END UNIT, with so many extra windows, giving a much larger feel. Wake up to a picturesque scene of an open, tree-lined alley leading to views of Broken Top and South Sister, right from your bedroom! The home lives large with three bedrooms, two bathrooms, storage galore and laundry upstairs, all separated by a skylight-filled loft space, perfect for work or play. (Notice the privacy from the back bedroom windows too.) Downstairs you'll find open-concept living with a gas fireplace, laminate flooring, two car garage, a powder room, and a well-appointed kitchen, including a JennAir refrigerator. Wind down your day on your sunny and inviting front courtyard patio, and enjoy your Bend-life in this low-maintenance home!
$3,595,000
615 NW Riverfront Street Bend, OR 97703
- Type:
- Single Family
- Sq.Ft.:
- 3,336
- Status:
- Active
- Beds:
- 4
- Lot size:
- 0.12 Acres
- Year built:
- 1992
- Baths:
- 3.00
- MLS#:
- 220180430
- Subdivision:
- Mill Addition
ADDITIONAL INFORMATION
Nestled in the heart of Bend, Oregon, this stunning riverside property offers not only a serene escape but also unparalleled convenience. Imagine living just moments away from downtown, the Old Mill District, Galveston Ave., Newport Ave., parks, and so much more. Boasting 4 generously sized bedrooms and 3 beautifully appointed bathrooms, this home provides ample space for relaxation and rejuvenation. The spacious primary suite exudes luxury and comfort. Updated to perfection, this retreat features expansive windows offering breathtaking views of the Deschutes River. Complete with a sumptuous bathroom, a spacious closet, and an attached bonus room, this primary suite provides the ultimate haven for relaxation and rejuvenation. The allure of this home extends beyond its walls, as it offers direct access to the Deschutes River via its grandfathered dock, grassy yard, paver patio and private hot tub.
- Type:
- Single Family
- Sq.Ft.:
- 1,957
- Status:
- Active
- Beds:
- 3
- Lot size:
- 0.1 Acres
- Year built:
- 2024
- Baths:
- 3.00
- MLS#:
- 220180316
- Subdivision:
- Acapella
ADDITIONAL INFORMATION
LOT: AC16- Under Construction: Welcome to Acapella! MonteVista Homes newest community is conveniently located on the SE side of Bend. The location is just one mile south of shopping & dining and only 3 miles from the Old Mill District. This Brokentop plan has a Farmhouse exterior while offering an open gourmet kitchen with/ a center island, large pantry, farmhouse sink & stainless steel appliances. Quartz countertops, painted cabinetry, LVP flooring throughout main living & bathrooms, A/C, fully fenced & landscaped. Builder incentive of $20k to use as you choose on builder options, rate buy downs, etc.
$899,900
23977 Rickard Road Bend, OR 97702
- Type:
- Single Family
- Sq.Ft.:
- 2,030
- Status:
- Active
- Beds:
- 3
- Lot size:
- 20 Acres
- Year built:
- 2003
- Baths:
- 2.00
- MLS#:
- 220180268
- Subdivision:
- N/A
ADDITIONAL INFORMATION
Check out the views from this 20 acre property just 8 miles from Costco, Worthy Brewing, Whole foods and St Charles Hospital on Bend's east side! Soak up the abundant sunshine in your open concept great room by the gas fireplace while fresh mountain air flows in through the french doors that seamlessly integrate the indoor and outdoor living areas including a wrap around deck and fully-fenced backyard. 440 amp electrical, three large storage buildings, well pump & 20,000 gallon cistern and a chicken coop for farm fresh eggs! Plenty parking for guests, RV's and toys and more than enough room to build a large shop or barn. This one is a must see, schedule your showing today!
$499,900
19805 DECOY Ct Bend, OR 97702
- Type:
- Single Family
- Sq.Ft.:
- 1,032
- Status:
- Active
- Beds:
- 3
- Lot size:
- 0.16 Acres
- Year built:
- 2002
- Baths:
- 2.00
- MLS#:
- 24532009
ADDITIONAL INFORMATION
$1,250,000
1452 NW Ochoa Drive Bend, OR 97703
- Type:
- Single Family
- Sq.Ft.:
- 1,762
- Status:
- Active
- Beds:
- 3
- Lot size:
- 0.12 Acres
- Year built:
- 2024
- Baths:
- 3.00
- MLS#:
- 220180245
- Subdivision:
- Collier
ADDITIONAL INFORMATION
Home site 54, nestled under a canopy of Ponderosa Pines is the Signature community of Pahlisch Homes, Collier. With nearly all home sites backing green space the feeling here is one of peace and serenity. Situated less than a mile from the shops and restaurants at Northwest Crossing and nearby parks and schools you are close to all the happenings in northwest Bend. Enjoy having all the trails right outside your backyard and easy access to Mt. Bachelor and the Cascade lakes. The Wembley floor plan will dazzle you with its open space and natural light from the abundance of windows. With the one bedroom at the front of the home and another in back (also perfect for an office) with the primary suite there is great separation of sleeping spaces. High-end finishes like JennAir appliances, tile walk-in shower and engineered hardwood floors complete this stunning home.
$1,790,000
1441 NW Ochoa Drive Bend, OR 97703
- Type:
- Single Family
- Sq.Ft.:
- 3,070
- Status:
- Active
- Beds:
- 3
- Lot size:
- 0.69 Acres
- Year built:
- 2024
- Baths:
- 3.00
- MLS#:
- 220180249
- Subdivision:
- Collier
ADDITIONAL INFORMATION
Home site 22, nestled under a canopy of Ponderosa Pines is the Signature community of Pahlisch Homes, Collier. With nearly all home sites backing green space the feeling here is one of peace and serenity. Situated less than a mile from the shops and restaurants at Northwest Crossing and nearby parks and schools you are close to all the happenings in northwest Bend. Enjoy having all the trails right outside your backyard and easy access to Mt. Bachelor and the Cascade lakes. The Sandoval floor plan will dazzle you with its open space and natural light from the abundance of windows. With the two guest rooms and office on one side of the home and the primary suite on the other there is the utmost of privacy. The bonus room provides a great opportunity for a flex space. High-end finishes like JennAir appliances, tile walk-in shower and engineered hardwood floors complete this stunning home.
- Type:
- Condo
- Sq.Ft.:
- 764
- Status:
- Active
- Beds:
- 2
- Year built:
- 2003
- Baths:
- 1.00
- MLS#:
- 220180209
- Subdivision:
- Cascade Courtyard Co
ADDITIONAL INFORMATION
Enjoy calling this conveniently located SE Bend Condo your new home. This second floor, 2 bedroom, 1 bathroom condominium has a spacious kitchen and living area with views out to the landscaped courtyard. This is a rare corner unit that only has one shared wall. Inside you'll find new waterproof laminate flooring, new dishwasher, and fresh interior paint. There are two onsite laundry facilities and an assigned covered parking stall. The HOA covers exterior maintenance, landscaping, sewer, water, garbage, and snow removal.
- Type:
- Single Family
- Sq.Ft.:
- 1,740
- Status:
- Active
- Beds:
- 3
- Lot size:
- 0.18 Acres
- Year built:
- 2012
- Baths:
- 2.00
- MLS#:
- 220180195
- Subdivision:
- Villas@Awbrey Point
ADDITIONAL INFORMATION
Discover quality living in this charming single-level home with breathtaking views, nestled in the highly desirable NW Bend area. Enjoy the convenience of being close to downtown, nature trails, the majestic Deschutes River, and golf courses . Featuring 3 bedrooms and 2 baths, this home offers privacy with great separation between living spaces. The main living area has vaulted ceilings and a cozy fireplace, perfect for gatherings or quiet evenings in. Escape to the primary bedroom with its vaulted ceilings and direct access to the backyard. Indulge in the primary bathroom, complete with a soaking tub and walk-in shower. Quality craftsmanship shines throughout with solid core doors and wood-wrapped windows, adding to the home's cozy charm and durability. Don't miss the opportunity to make this your perfect sanctuary.
$1,195,000
62575 Stenkamp Road Bend, OR 97701
- Type:
- Single Family
- Sq.Ft.:
- 2,897
- Status:
- Active
- Beds:
- 4
- Lot size:
- 16.62 Acres
- Year built:
- 1972
- Baths:
- 4.00
- MLS#:
- 220180191
- Subdivision:
- N/A
ADDITIONAL INFORMATION
Beautiful cascade views! Make this country property your new home and way of life! Featuring a 2897 square foot single level home, the 16.62 acres with 8.2 acres of irrigation rights has ample opportunity for livestock, farming and toys. All within 6 miles of shopping and everything the East-side of Bend has to offer. Entertain guests with a breathtaking view of the Cascades. Enjoy the vaulted ceilings and the warmth of the pellet stove insert and wood stove. With 4 bedrooms and 3.5 bathrooms there's space to sprawl. Outbuildings include a barn and tack room, tool shed, and pump-house. The irrigation pond boasts a deck for seasonal entertaining, all with the Cascades as your backdrop. Two 30 amp RV hookups onsite as well. Come check out this fantastic property and see if it's your perfect fit!
- Type:
- Single Family
- Sq.Ft.:
- 2,635
- Status:
- Active
- Beds:
- 4
- Lot size:
- 0.15 Acres
- Year built:
- 2017
- Baths:
- 3.00
- MLS#:
- 220180184
- Subdivision:
- Cascade Heights
ADDITIONAL INFORMATION
This turnkey home has breathtaking Cascade mountain views, deluxe outdoor living spaces, and an impeccable layout. On the main floor you have a sunlit office, the serene primary suite, and a dedicated laundry room for added convenience. The primary offers a five-piece en-suite and patio access, creating a private retreat. The kitchen has stainless steel appliances, a gas range, breakfast bar, and quartz countertops, perfect for culinary endeavors and entertaining alike. Upstairs, there's a loft space that's just begging to be your next game room or movie spot, plus three more bedrooms. Embrace leisurely weekends with the low-maintenance yard, featuring turf in both the front and back, along with two inviting patios with pergolas, and a salt water hot tub. All appliances included and no HOA!
$1,190,000
3566 NW Braid Drive Bend, OR 97703
- Type:
- Single Family
- Sq.Ft.:
- 2,428
- Status:
- Active
- Beds:
- 3
- Lot size:
- 0.77 Acres
- Year built:
- 2002
- Baths:
- 2.00
- MLS#:
- 220180180
- Subdivision:
- Awbrey Glen
ADDITIONAL INFORMATION
This beautiful single level home was completely remodeled in 2023 boasting a spacious kitchen with island counter and breakfast nook, new cabinets by Brian Cabinets with over/under counter lighting, wine fridge, quartz countertops, all new appliances and 4'' Maple hardwood floor throughout all living areas. Enjoy the Sonos sound system from the dining room now open to the great room with new stone surround fireplace and custom built ins and abundant windows brining the outdoors. The primary bedroom bath has been completely updated as well with new tiled shower, heated floor, double sinks and large closet with cedar floor. This is a great home for entertaining, featuring the large deck with views of the 12th fairway below. The heated, oversized 2 car garage has room for a small workshop and is wired for an EV and generator.
- Type:
- Single Family
- Sq.Ft.:
- 1,512
- Status:
- Active
- Beds:
- 3
- Lot size:
- 0.16 Acres
- Year built:
- 2002
- Baths:
- 2.00
- MLS#:
- 220180174
- Subdivision:
- Sagewood
ADDITIONAL INFORMATION
Experience an elevated quality of life in this well crafted single level residence, conveniently situated near trails, Mt. Bachelor, the Old Mill District, the Athletic Club and various West side amenities. This home boasts an open great room, fostering togetherness around the fireplace or within the spacious kitchen complete with bar seating at the island. Transition from indoor gatherings to BBQs on the patio and friendly putting competitions on the illuminated, undulated green, ensuring extended entertainment into the evenings. The well designed layout ensures privacy, with 2 bedrooms and a full bath off the foyer, while the primary suite overlooks the backyard and offers double vanities and a generous walk-in closet. This home may have unique income potential with eligibility for a Type 1 infrequent short-term rental permit, allowing up to 30 days STR per year, subject to verification with the city.
- Type:
- Mobile Home
- Sq.Ft.:
- 672
- Status:
- Active
- Beds:
- 1
- Year built:
- 1976
- Baths:
- 1.00
- MLS#:
- 220180585
- Subdivision:
- Country Sunset
ADDITIONAL INFORMATION
Very well put together, move in ready home. Many new updates including flooring, paint, water heater,mini-split (heating/cooling), large deck, and roof on this 1 bedroom, 1 bath 672 sq ft house. This home features an open floor plan living area with a separate, enclosed, flex space ideal for an office. Monthly space rent is $925 and includes water and sewer.
$930,000
2744 NW Ordway Avenue Bend, OR 97703
- Type:
- Townhouse
- Sq.Ft.:
- 1,648
- Status:
- Active
- Beds:
- 3
- Lot size:
- 0.08 Acres
- Year built:
- 2018
- Baths:
- 2.00
- MLS#:
- 220180219
- Subdivision:
- Northwest Crossing
ADDITIONAL INFORMATION
Step into modern elegance in this updated 3 bed, 2 bath home nestled in the heart of Northwest Crossing. Enjoy proximity to the Grove, shops, restaurants, parks, hiking, and biking trails. Inside, find an open layout with soaring ceilings, gas fireplace, and a kitchen featuring stainless-steel appliances, quartz counters, and a spacious island. The main-level primary suite boasts dual vanities and a walk-in closet. Upgraded Duchateau hardwood floors and contemporary lighting fixtures add sophistication throughout. Outside, relax on the renovated side patio or engage with neighbors on the large front patio. Alley access leads to a spacious 2-car garage. Experience comfort, convenience, and community in this vibrant neighborhood.
$1,699,900
3061 NW Jewell Way Bend, OR 97703
- Type:
- Single Family
- Sq.Ft.:
- 2,938
- Status:
- Active
- Beds:
- 4
- Lot size:
- 0.38 Acres
- Year built:
- 1997
- Baths:
- 4.00
- MLS#:
- 220180194
- Subdivision:
- Awbrey Butte
ADDITIONAL INFORMATION
Rare find: four bedroom plus dedicated office and three car garage! Super solid and beautifully renovated custom, Awbrey Butte home sitting on a private 1/3 acre lot with SE views. This character filled home is a standout with large bright and airy rooms. Great room with vaulted ceilings and custom gas fireplace flows into a well laid out, light filled kitchen and eating area with skylights. A well appointed office and dining room sit at the front of the home. Hardwood floors throughout and an updated main level primary suite with claw foot soaking tub, tiled shower and heated tile floors. Step out onto the private SE facing back deck via the kitchen and primary. The generous deck overlooks a beautiful back yard and is ready for a hot tub and star gazing. The upper level has an open baluster wood staircase leading to a second junior suite and two additional bedrooms sharing a full bath. This lovely home is complete with a three car garage and bump out for a work area or storage
 |
| The content relating to real estate for sale on this website comes in part from the MLS of Central Oregon. Real estate listings held by Brokerages other than Xome Inc. are marked with the Reciprocity/IDX logo, and detailed information about these properties includes the name of the listing Brokerage. © MLS of Central Oregon (MLSCO). |

Bend Real Estate
The median home value in Bend, OR is $706,660. This is higher than the county median home value of $406,100. The national median home value is $219,700. The average price of homes sold in Bend, OR is $706,660. Approximately 52.71% of Bend homes are owned, compared to 37.9% rented, while 9.39% are vacant. Bend real estate listings include condos, townhomes, and single family homes for sale. Commercial properties are also available. If you see a property you’re interested in, contact a Bend real estate agent to arrange a tour today!
Bend, Oregon has a population of 87,167. Bend is more family-centric than the surrounding county with 31.74% of the households containing married families with children. The county average for households married with children is 27.96%.
The median household income in Bend, Oregon is $60,563. The median household income for the surrounding county is $59,152 compared to the national median of $57,652. The median age of people living in Bend is 38.2 years.
Bend Weather
The average high temperature in July is 81.5 degrees, with an average low temperature in January of 24.2 degrees. The average rainfall is approximately 12.3 inches per year, with 22.5 inches of snow per year.
