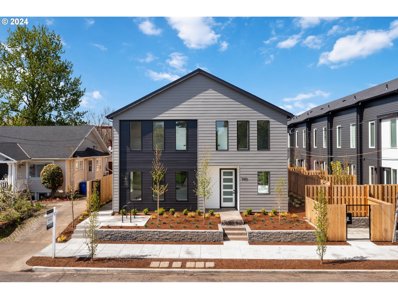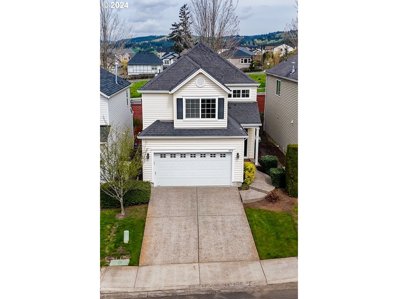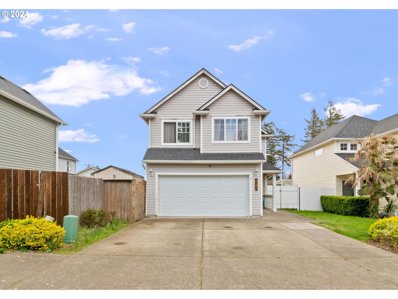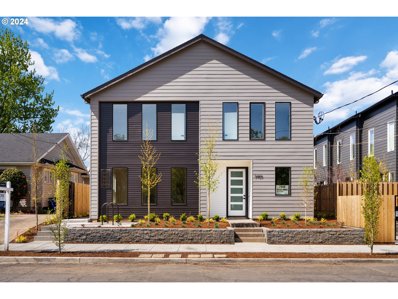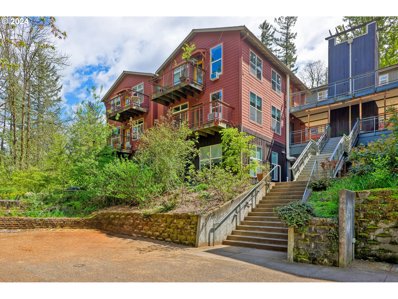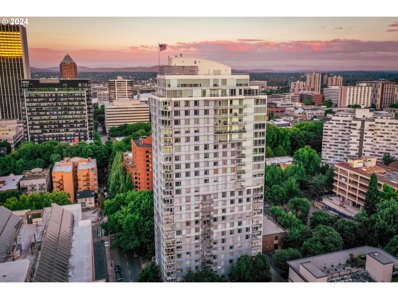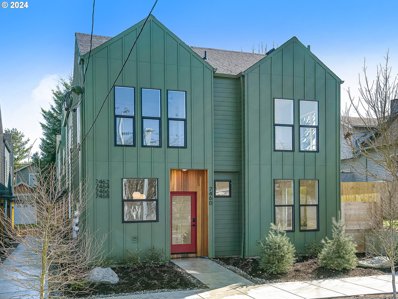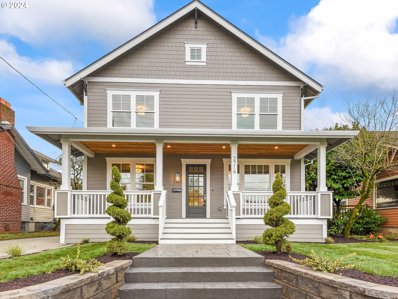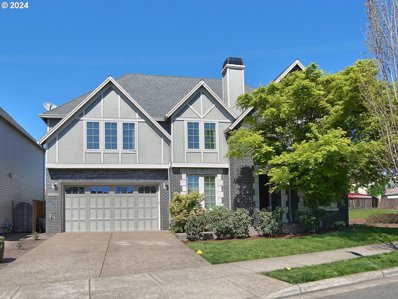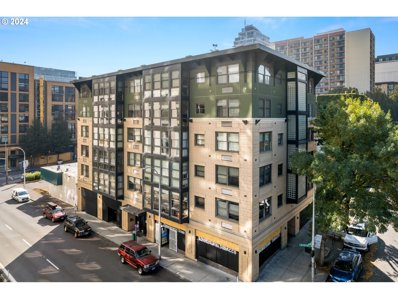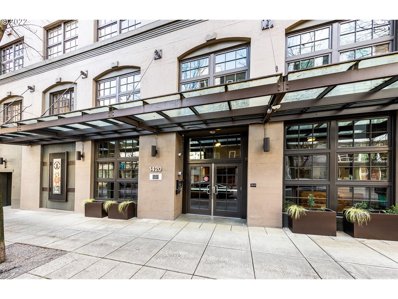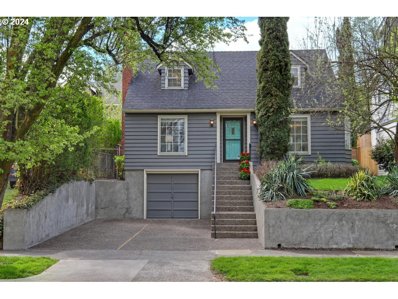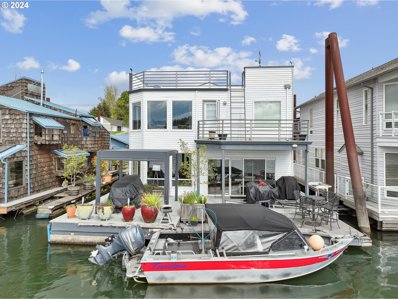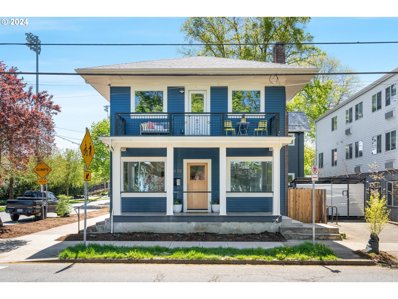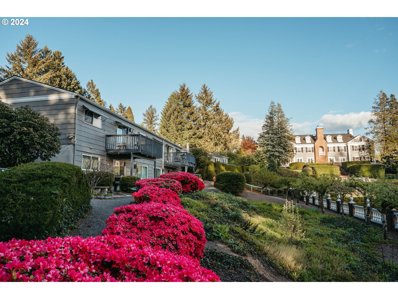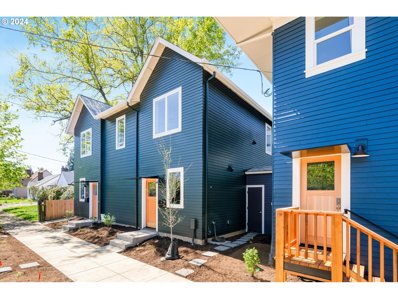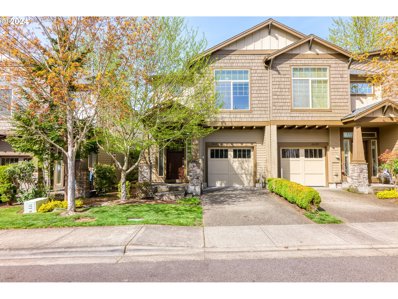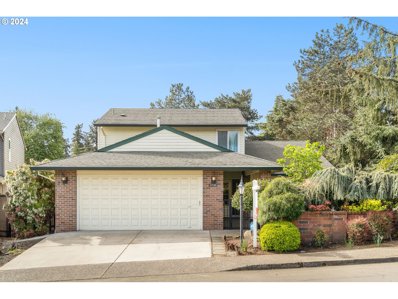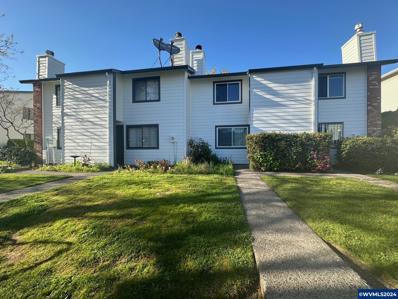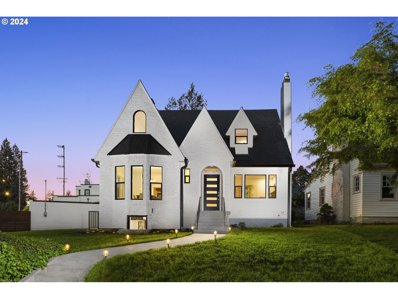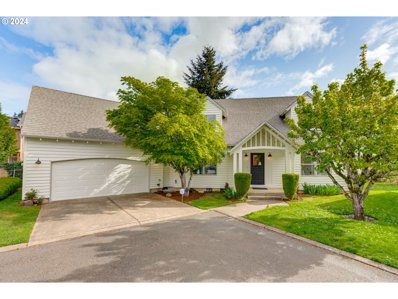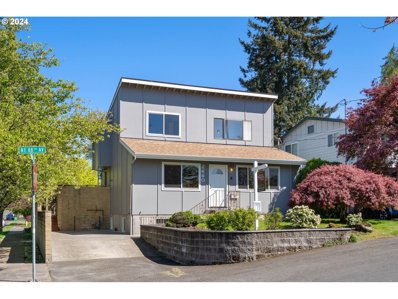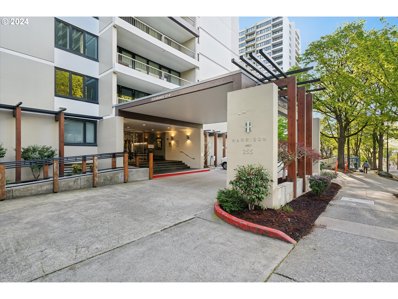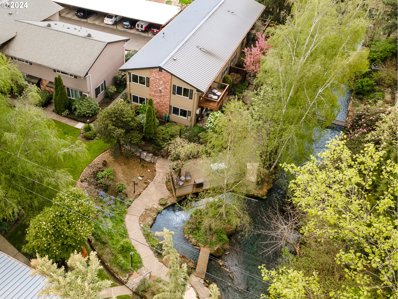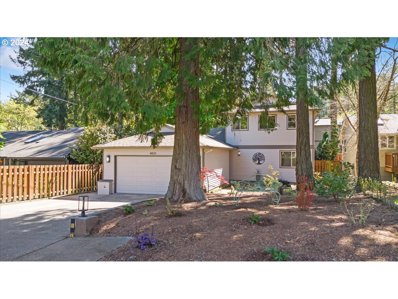Portland OR Homes for Sale
- Type:
- Condo
- Sq.Ft.:
- 852
- Status:
- NEW LISTING
- Beds:
- 2
- Year built:
- 2024
- Baths:
- 2.00
- MLS#:
- 24386407
- Subdivision:
- ST JOHNS
ADDITIONAL INFORMATION
NEW gorgeous townhome-style condo in an amazing central N Portland in the heart of St.Johns! Whether you're taking your first steps into homeownership or exploring investment opportunities, this property provides the versatility you need. Enjoy the convenience of a walkable or bikeable lifestyle with great proximity to restaurants + shops, parks and entertainment. Open concept living with high ceilings and large windows make this light and bright feel. Quality can be seen throughout the unit with the custom kitchen boasting gorgeous tile work, slab quartz counters, custom two-toned cabinetry, SS appliances, sleek black fixtures + stylish lighting! High-efficiency mini splits with AC + enjoy a 1-year builder warranty. Don't miss the opportunity to make this perfect home your own!(List price is subject to the buyer qualifying for the Portland Housing Bureau - System Development Charge exemption program to promote affordable housing in Portland, call for more info.)
- Type:
- Single Family
- Sq.Ft.:
- 1,450
- Status:
- NEW LISTING
- Beds:
- 3
- Lot size:
- 0.06 Acres
- Year built:
- 2001
- Baths:
- 3.00
- MLS#:
- 24366114
ADDITIONAL INFORMATION
Move-in ready home in sought-after Kaiser Woods, Bethany, featuring 3 beds, 2.5 baths, and numerous updates. Recently refreshed interior paint with wood flooring on the main level. The updated kitchen boasts a tile countertop, stainless appliances, and a breakfast bar, flowing seamlessly into the dining area with a slider to the wood deck. Upstairs, discover three spacious bedrooms with newer carpeting, including a primary suite with coved ceilings and a walk-in closet. Additional highlights include a 2-car garage and proximity to Bethany Village, Claremont golf course, playgrounds, trails, and PCC Rock Creek. Conveniently located near Intel, Nike, Hwy 26, and Tanasbourne. Exceptional schools: Jacob Wismer, Stoller, and Westview. HOA maintains the front lawn. Embrace the chance to call this charming residence your own!
$500,000
1948 SE 184TH Way Portland, OR 97233
- Type:
- Single Family
- Sq.Ft.:
- 1,472
- Status:
- NEW LISTING
- Beds:
- 3
- Lot size:
- 0.12 Acres
- Year built:
- 2000
- Baths:
- 3.00
- MLS#:
- 24583895
ADDITIONAL INFORMATION
This charming property boasts three spacious bedrooms and two-and-a-half baths, making it ideal for those who enjoy hosting guests. One of the highlights of this property is its expansive private backyard, surrounded by a large fence, offering both space and privacy. Whether you're hosting a barbecue with friends or enjoying a quiet morning coffee.Step inside to discover a cozy yet open living space, complete with ample natural light and a warm ambiance. The kitchen offers plenty of counter space, making meal preparation a breeze. Adjacent to the kitchen is a dining area, where you can enjoy delicious meals with loved ones. The living room is spacious and inviting with a beautiful fire place, providing the perfect spot to unwind after a long day. Venture upstairs to find the tranquil bedrooms, each offering space for rest and relaxation. The master bedroom boasts its own ensuite bath, providing added convenience and privacy. Conveniently located in Portland, this lovely property offers easy access to shopping, dining, parks, and more.
- Type:
- Condo
- Sq.Ft.:
- 889
- Status:
- NEW LISTING
- Beds:
- 2
- Year built:
- 2024
- Baths:
- 2.00
- MLS#:
- 24571271
- Subdivision:
- ST. JOHNS
ADDITIONAL INFORMATION
NEW gorgeous townhome-style condo in an amazing central N Portland in the heart of St.Johns! Whether you're taking your first steps into homeownership or exploring investment opportunities, this property provides the versatility you need. Enjoy the convenience of a walkable or bikeable lifestyle with great proximity to restaurants + shops, parks and entertainment. Open concept living with high ceilings and large windows make this light and bright feel with glass door out to private, fenced patio. Quality can be seen throughout the unit with the custom kitchen boasting gorgeous tile work, slab quartz counters, custom two-toned cabinetry, SS appliances, sleek black fixtures + stylish lighting! High-efficiency mini splits with AC + enjoy a 1-year builder warranty. Don't miss the opportunity to make this perfect home your own!(List price is subject to the buyer qualifying for the Portland Housing Bureau - System Development Charge exemption program to promote affordable housing in Portland, call for more info.)
- Type:
- Condo
- Sq.Ft.:
- 956
- Status:
- NEW LISTING
- Beds:
- 2
- Year built:
- 1998
- Baths:
- 1.00
- MLS#:
- 24560402
- Subdivision:
- Trillium Hollow Co Housing
ADDITIONAL INFORMATION
Great Opportunity to be part of rare Co Housing community. Situated on 4 acres in desirable Cedar Mills, this one level condo has view of the community garden and woods. Extensive Laminated Floors, Kitchen features S/S Refrigerator, Gas Cooking, Baker's Counter and open to the Dining Area and Great Room. Primary Bedroom has generous Walk-in Closet. This includes an assigned parking spot and storage area in the tuck under garage. The assigned parking spot is very close to the EV charging station. This is a neighborhood where there are 29 units, the neighbors share a community garden, tool shop, community room, guest room and various gathering spots throughout. There is shared responsibility for maintaining the grounds. The layout was designed to have space for group gatherings, music, parties, and shared activities, yet provides quiet spaces and walkways for private time. There is an elevator for easy access from the garage to the different floors. For more information on Trillium Hollow please visit: https://trilliumhollow.weebly.com
Open House:
Sunday, 4/28 1:00-3:00PM
- Type:
- Condo
- Sq.Ft.:
- 796
- Status:
- NEW LISTING
- Beds:
- 2
- Year built:
- 2006
- Baths:
- 2.00
- MLS#:
- 24554736
- Subdivision:
- PORTLAND DOWNTOWN
ADDITIONAL INFORMATION
Breathtaking 180 degree views and privacy from the 24th floor of The Benson. This 2 bed, 2 bath condo has it all right in the heart of Downtown Portland. Step out onto the expansive 37' covered balcony and enjoy sunsets over the west hills & 3 different bridges. The open layout is quintessential for entertaining so don't let the smaller footprint fool you. Not a detail has been missed in updating this unit including wood floors, granite countertops, fresh interior paint, new carpet and wall paper in the primary - it truly is move-in ready. Storage unit and parking space included in the sale, with the street car so close, you'll never have to drive again! Love the furniture? Let's talk about including it in the sale. So all you have to do is move in and pop those bubbles!
- Type:
- Condo
- Sq.Ft.:
- 886
- Status:
- NEW LISTING
- Beds:
- 2
- Year built:
- 2024
- Baths:
- 3.00
- MLS#:
- 24542670
- Subdivision:
- UNIVERSITY PARK
ADDITIONAL INFORMATION
Elevated design + modern architecture are highlighted in this impeccable open concept 2 bed / 2.1 bath unit with great University Park location with 99BikeScore/83WalkScore! Thoughtfully designed, enjoy designer touches throughout this light+bright home with high-end features, tall ceilings + neutral tones + designer accents! Quality can be seen with a custom kitchen boasting gorgeous tilework, slab counters, SS appliances, expansive windows + private yard with coveted AC! Just 0.1 mi to New Seasons, 0.2 mi to Starbucks + restaurants + parks! An outstanding opportunity to own vs renting with amazing quality + peace of mind plus a 1-year Builder Warranty! (List price is subject to the buyer qualifying for the Portland Housing Bureau - System Development Charge exemption program to promote affordable housing in Portland, call for more info.)
$1,324,900
2716 NE MASON St Portland, OR 97211
- Type:
- Single Family
- Sq.Ft.:
- 2,872
- Status:
- NEW LISTING
- Beds:
- 5
- Lot size:
- 0.12 Acres
- Year built:
- 1922
- Baths:
- 4.00
- MLS#:
- 24626599
- Subdivision:
- ALAMEDA
ADDITIONAL INFORMATION
Restored 1922 Alameda Bungalow with upper story addition. Yesteryears charm, with today's modern amenities, the best of both eras. Taken down to the studs, new electrical, plumbing, HVAC, insulation, windows, siding, roof, & finishes. Waterproof system installed in the basement, new sewer and waterline. Fabulous open concept living with custom features throughout. Extensive millwork, custom built-ins, built-in speakers, beverage/wine bar, gourmet kitchen with commercial grade appliances, main level office. Upstairs you will find the primary suite featuring ship lap ceiling, walk in closet and beautiful bathroom with soaking tub and walk in shower. You will also find two additional bedrooms and bathroom. The lower level tops off this wonderful home with a family room w/ flex space, additional bedroom and bathroom. Enjoy the neighborhood from your oversized classic PDX front porch or have some privacy off your custom TREX deck, in the fully fenced backyard. Located in one of Portland's prime neighborhoods, with wonderful schools, plus local park down the street. Call your agent today, this is a must see. Agent owned [Home Energy Score = 7. HES Report at https://rpt.greenbuildingregistry.com/hes/OR10225195]
$1,145,000
16853 NW MILCLIFF St Portland, OR 97229
Open House:
Saturday, 4/27 11:00-1:00PM
- Type:
- Single Family
- Sq.Ft.:
- 3,885
- Status:
- NEW LISTING
- Beds:
- 6
- Lot size:
- 0.13 Acres
- Year built:
- 2008
- Baths:
- 3.00
- MLS#:
- 24632756
- Subdivision:
- ARBOR LAKES
ADDITIONAL INFORMATION
Everything you have been looking for! Quality Arbor built home in the heart of North Bethany! Walk to school, playgrounds, multiple parks, PCC, THPRD fields and other amenities. Backyard opens to the Springville elementary ground with greenery and plenty of natural light. Walk into a formal living room with a fire place and huge family room with soaring ceilings, spacious kitchen, formal dining and breakfast nook. Full bed & bath on main level, 3 car garage, spacious 6 bedrooms that can be used as office/bonus rooms, don't miss that large storage area in the 6th bedroom, huge bonus/game room on the 3rd floor. Desirable location and schools. HOA includes High speed internet, pool, front yard, common areas and park maintenance. Don't miss walking the neighborhood, Arbor Oaks park, THPRD fields, tennis courts and easy access to PCC. *** MUST SEE ***
- Type:
- Condo
- Sq.Ft.:
- 477
- Status:
- NEW LISTING
- Beds:
- n/a
- Year built:
- 2000
- Baths:
- 1.00
- MLS#:
- 24031402
- Subdivision:
- Cornerstone
ADDITIONAL INFORMATION
Light-drenched studio with south-facing windows, in a quiet building in the heart of the city. New in-unit washer & dryer, and new dishwasher. Located right in the middle of everything: PSU just up the street, light-rail one block away, shops, parks, museums, fine food and entertainment - all within a few blocks! On-site secure storage facility and bike lockup. Additional shared laundry facility on the main floor. Relaxed pet policy. No short-term rentals. Long-term rental cap is currently met. Some work being done in the building to address damage from the last ice storm, not affecting this unit. No known assessments. (Some photos are virtually staged.)
- Type:
- Condo
- Sq.Ft.:
- 1,513
- Status:
- NEW LISTING
- Beds:
- 2
- Year built:
- 1910
- Baths:
- 2.00
- MLS#:
- 24000799
- Subdivision:
- PEARL DISTRICT/ MARSHALL WELLS
ADDITIONAL INFORMATION
Open, bright and spacious 1513 square feet. This SE Corner Loft has two walls of windows that let in an abundance of natural light. The exposed beams and duct work embody the character and charm of this historical Marshall-Wells building. Nicely appointed kitchen with 2 full bathrooms and flexible floor plan allow you the opportunity to create the home you desire. 1 deeded covered parking space comes with this incredible home.
- Type:
- Single Family
- Sq.Ft.:
- 2,042
- Status:
- NEW LISTING
- Beds:
- 3
- Lot size:
- 0.12 Acres
- Year built:
- 1950
- Baths:
- 2.00
- MLS#:
- 24447978
- Subdivision:
- LAURELHURST
ADDITIONAL INFORMATION
Beautiful and elegant 1950's bungalow in desirable Laurelhurst location! First-time on the market in 34-years, this stylishly remodeled and well-maintained home perches graciously above the sweet and quiet street. Light and window-filled rooms on both main and upper floors also boast gorgeous, refinished hardwoods. Main floor bedroom/den with sliding glass doors open to romantic patio. Professionally remodeled kitchen and bathrooms feature high-end, upscale designer finishes and fixtures. Timeless elegance for years to come! Lower-level flex/bonus rooms offer flexibility and fun. You will love parking in the spacious tuck-under garage to enter your home. Easy and dry unloading, mudroom-type storage, utility, and laundry. Amazing, truly private backyard oasis. Entertainer's delight under the charming vine-covered patio and professionally hard-scaped, and fully-fenced back yard. Mature, beautiful landscaping feels like Italy. Upgrades and updated systems galore! Please ask to see the extensive *Highlights and Updates* list that includes Viking range, newer furnace/AC/water heater, decommissioned oil tank-too much to list. Ideal Laurelhurst location, yet still within minutes to coveted schools, parks, cafes, restaurants, shopping, groceries, Providence hospital and Hollywood farmer's market. Commuter's dream with Bikescore of 96 and Walkscore of 82. Easy free-way and MAX access. [Home Energy Score = 4. HES Report at https://rpt.greenbuildingregistry.com/hes/OR10225601]
- Type:
- Single Family
- Sq.Ft.:
- 2,246
- Status:
- NEW LISTING
- Beds:
- 2
- Year built:
- 1999
- Baths:
- 2.00
- MLS#:
- 24356139
- Subdivision:
- HAYDEN ISLAND
ADDITIONAL INFORMATION
Fantastic floating home, gleaming hardwood floors on both levels, kitchen has newer refrigerator, dishwasher & microwave past two years. Two bedrooms, two bathrooms with newer bath in upper primary including 2 sinks + large walk-in closet plus balcony. Office on main and storage room on first level with second fridge, laundry room with washer & dryer upper level. Main deck on river including metal gazebo with shutters to have open or closed top, 16 x 30' roof top deck! Large 45' x 75' outside slip offering sweeping views! Concrete float rated 4 in March 2024 PLUS two car garage. Moorage has all steel pilings, concrete walkways and gated with low HOA fee of $500 includes your; water, garbage, sewer, landscaping and commons - a true "10" on the river! Proximity to; shopping, restaurants, downtown Portland, Pearl District, parks, golf courses, Vancouver with revitalized riverfront!
$650,000
2636 NE DEKUM St Portland, OR 97211
- Type:
- Single Family
- Sq.Ft.:
- 2,569
- Status:
- NEW LISTING
- Beds:
- 4
- Lot size:
- 0.06 Acres
- Year built:
- 1924
- Baths:
- 2.00
- MLS#:
- 24324576
- Subdivision:
- CONCORDIA
ADDITIONAL INFORMATION
Experience the perfect blend of history and contemporary living in this electrified gem, once the athletic office for Concordia University ! Getting top ratings on the energy score board while offering versatile living options, this fully renovated Colonial style house exudes the charm and elegance of the French Quarter. Both the main and upper floors of this single-family residence offer their own complete living space, each featuring two bedrooms, one bath, a fully-equipped kitchen and a living room well-lit from the new, large windows. Whether you envision a harmonious multi-generational home, a creative dual-living situation, or an owner-occupied space with the potential for short-term rentals: the possibilities are endless. Watch the world go by from either the covered front porch below or fantastic, newly renovated balcony above. The location is prime with the new U of O NE Campus right across the street, plus only a few blocks to an array of eateries, cafes, parks and even the campus library. This house has been meticulously updated to offer you a truly turn-key experience. From the new windows, siding and roof, no detail has been overlooked. Inside, you'll discover brand new bathrooms, two modern kitchens with stainless steel appliances, and a chic balcony on the upper level.Rest easy knowing that this home was built by Eli Spevak of Orange Splot, a builder renowned for their commitment to high-quality craftsmanship and sustainable building practices. Embrace an energy-efficient lifestyle that not only benefits the planet but also reduces your utility bills. Schedule your showing today and prepare to fall in love with the allure of a French Quarter-inspired haven in the heart of Concordia. [Home Energy Score = 10. HES Report at https://rpt.greenbuildingregistry.com/hes/OR10227108]
$569,000
3649 SW 52ND Pl Portland, OR 97221
- Type:
- Condo
- Sq.Ft.:
- 1,960
- Status:
- NEW LISTING
- Beds:
- 3
- Year built:
- 1969
- Baths:
- 3.00
- MLS#:
- 24315789
ADDITIONAL INFORMATION
Captivating and timeless duplex in the West Hills' Wilcox Estates. This beloved neighborhood is home to Mid Century homes of all sizes and styles, and this beautifully updated duplex provides options for multigenerational living, owner-occupied rental, or a strong passive income stream. Private garden and grounds features a Gatsby-esque swimming pool and lawn - bring the croquet and lemonade for summer fun. Private, premium, single-level living. Upper unit successfully leased with wonderful guests. Lower unit lives quietly and large. Both have fireplaces, patios overlooking the grounds, sunny rooms, laundry, and wonderful neighborhood walkability.
$425,000
6775 NE 27th Ave Portland, OR 97211
- Type:
- Single Family
- Sq.Ft.:
- 1,015
- Status:
- NEW LISTING
- Beds:
- 2
- Lot size:
- 0.02 Acres
- Year built:
- 2024
- Baths:
- 2.00
- MLS#:
- 24303241
- Subdivision:
- CONCORDIA
ADDITIONAL INFORMATION
Welcome to your all electric, modern townhome in the coveted Concordia neighborhood. This new home offers the perfect fusion of style, sustainability, and thoughtful design in a compact and efficient size. The open concept floor plan seamlessly connects the living, dining, and kitchen areas. Modern kitchen blends functionality and style with energy-efficient, stainless steel appliances, sleek quartz countertops, and beautifully painted wood cabinetry. The cute half bath on the main floor is a convenient feature for guests. Upstairs, you'll find two bedrooms with plush carpeting, providing a comfortable retreat after a long day. The full bathroom showcases modern fixtures, elegant tiling, and a shower/bath combo. A full laundry room upstairs is a bonus not found in many new townhomes of this size. Outside, a private patio invites you to unwind and enjoy peaceful moments of relaxation or host intimate gatherings with friends. The low-maintenance landscaping and exterior storage offer a lifestyle focused on play and less on maintenance. The Concordia neighborhood is truly unbeatable - immerse yourself in the vibrant local scene, with yummy eateries, and artisanal coffee shops just a stone's throw away. Plus, you'll have the added convenience of being across the street from the new University of Oregon's NE Campus! Experience the ease of modern living in this newly built residence by Orange Splot, renowned for their emphasis on energy efficiency and sustainability. Rest easy with the included 1-year builder's warranty, knowing that your new home is backed by exceptional craftsmanship. [Home Energy Score = 10. HES Report at https://rpt.greenbuildingregistry.com/hes/OR10226428]
- Type:
- Single Family
- Sq.Ft.:
- 1,474
- Status:
- NEW LISTING
- Beds:
- 3
- Lot size:
- 0.05 Acres
- Year built:
- 2006
- Baths:
- 3.00
- MLS#:
- 24560636
ADDITIONAL INFORMATION
Outstanding End Unit Townhome In Arbor Parc, Warm & Inviting, Features 3 Bedrooms, 2.1 Baths, New Interior Paint & Carpet With 8lb Pad. Private Fenced Backyard With Side Gate Access. Kitchen With Stainless Steel French Door Refrigerator. Bi-Microwave, Gas Range, Bi-Dishwasher, White Cabinets, Pantry, Recess Lighting, Dining Area, Great Room, Gas Fireplace And Slider To Back Patio. Large Primary Bedroom, Features Wi-Closet, High Ceiling, Dual Vanity Sinks, Garden Tub, Separate Step-in Shower, Spacious Bedrooms, Laundry Room, Conveniently Located To Bethany Village, Public Transportation, Shopping, Walking/Bike Trails, EZ Access To Hwy 26. Open House April 20 & 21, Sat/Sun, 12pm to 2pm
Open House:
Sunday, 4/28 12:00-2:00PM
- Type:
- Single Family
- Sq.Ft.:
- 2,138
- Status:
- NEW LISTING
- Beds:
- 3
- Lot size:
- 0.15 Acres
- Year built:
- 1979
- Baths:
- 3.00
- MLS#:
- 24676794
- Subdivision:
- SUMMERFIELD
ADDITIONAL INFORMATION
*** OPEN HOUSE - THIS SUNDAY, 4/28 FROM 12-2PM *** Welcome to a very desirable Summerfield 55+ community home with golf course & pond views and the primary suite on main level. This home has a spacious floor plan, large windows, flexible living space and ample storage! Serenity begins at the front gate with a private court yard with raised garden bed, covered porch & stepping stone path leading to the backyard.Inside large windows allow an abundance of natural light to fill the rooms year round creating wonderful spaces for entertaining or everyday living! Formal living and dining spaces provide room to spread out and feature a doorway to the kitchen creating an easy flow from one room to the other. The combined kitchen & family room take advantage of the peaceful golf course views with a wall of windows & slider to the covered back patio. Add a cozy wood burning fireplace to the mix and you have a space you?ll never want to leave.The primary bedroom suite is conveniently located on the main level and features double closets and a private en-suite bathroom with built in storage. Another slider to the back patio allows you to enjoy your morning tea or coffee while watching the golf course wake up! Upstairs, find two nicely sized bedrooms, one full bathroom and flexible loft space. Perfect for visiting guests, caregivers, storage & more! The attached 2 car garage has even more storage space, as well as a laundry hookups and a handy workbench. With a little love & updates, this home will feel brand new!SUMMERFIELD IS A 55+ COMMUNITY AND A WONDERFUL PLACE TO LIVE! Optional Golf, Tennis, Pickleball, Clubhouse, Pool and a Variety of Clubs and Activities!
- Type:
- Other
- Sq.Ft.:
- 896
- Status:
- NEW LISTING
- Beds:
- 2
- Year built:
- 1987
- Baths:
- 2.00
- MLS#:
- 815785
ADDITIONAL INFORMATION
Welcome to this charming townhome in Powellhurst-Gilbert, where comfort meets convenience! This well-kept home features 2 bedrooms, 2 bathrooms, and a one-car detached garage. The fenced backyard ensures privacy, while the private patio and fireplace offer the perfect setting for relaxation and entertaining. Don't miss the opportunity to make this inviting property your own oasis! All appliances included, Washer and Dryer as well.
$850,000
2639 N SUMNER St Portland, OR 97217
- Type:
- Single Family
- Sq.Ft.:
- 2,646
- Status:
- NEW LISTING
- Beds:
- 4
- Lot size:
- 0.13 Acres
- Year built:
- 1929
- Baths:
- 4.00
- MLS#:
- 24377280
- Subdivision:
- OVERLOOK
ADDITIONAL INFORMATION
Prepare to fall in love with this stunning Portland Tudor, where CLASSIC elegance harmonizes with MODERN luxury. DESIGN and STYLE come together that make this one of the areas most IN-DEMAND properties. An ENTERTAINER or FAMILY dream home minutes away from downtown and a stones throw away from ADIDAS. A spacious turnaround driveway offers both convenience and curb appeal, while original wood floors add warmth and character to the open-concept living area. At the heart of the home, an original 1929 tile fireplace sets a cozy tone, ideal for gatherings or quiet evenings. The master bedroom boasts a generous ensuite bathroom, providing a tranquil sanctuary within the residence. Upgrade your culinary experience with stainless steel Jenn-Air appliances, adding a dash of contemporary sophistication to the kitchen. Plus, a convenient kitchenette in the basement is perfect for entertaining or multigenerational living. Situated on a large lot, this home offers ample outdoor space, including a patio ideal for outdoor entertaining or relaxation.Fully remodeled with new electrical, plumbing, and HVAC systems, this home seamlessly blends historical charm with modern convenience. Don't let this meticulously renovated Portland Tudor slip away. Access the driveway entrance via Greeley. The house is nestled at the cul-de-sac's end, reachable by heading east on Emerson, then south on Delaware, and finally west on Sumner.
- Type:
- Single Family
- Sq.Ft.:
- 1,929
- Status:
- NEW LISTING
- Beds:
- 4
- Lot size:
- 0.1 Acres
- Year built:
- 1997
- Baths:
- 4.00
- MLS#:
- 24262278
- Subdivision:
- PARKROSE
ADDITIONAL INFORMATION
Welcome to your new sanctuary of comfort and style! Tucked away on a serene cul-de-sac, this light-filled modern-traditional home blends timeless charm with clean lines and bright open spaces. The perfect pairing of classic and new! Step through the covered front porch into a formal entryway where fresh white walls, warm LVP floors and an open staircase greet you. The spacious living room is your canvas for cozy movie nights or lively gatherings, anchored by a gas fireplace and featuring built-in shelving for adding for your personal design touches. Get ready to fall in love with the all new kitchen, where shaker-style cabinets, quartz countertops, and stainless steel appliances, including a high-end downdraft range, await your culinary prowess. Open to the dining, living and family rooms, this kitchen is the heart of the home, a social hub where memories are made and shared. Entertaining will be a joy with the connected rooms and direct access from your dining room to the quaint back yard and deck. The main floor bedroom with attached powder bath would also make a lovely home office space. Upstairs, discover the primary bedroom retreat complete with a private bath and walk-in closet, along with a second bedroom and another full bath. Say goodbye to laundry-day blues with the main floor laundry area, designed to streamline your routine. A bonus bedroom and bath suite above the garage offer endless possibilities for a guest retreat, creative studio, or a home gym. It even has its own entrance! A rare find with 4 bedrooms, 3 full baths plus a powder bath for guests! A spacious double garage provides ample room for two cars and all your adventure gear. This home isn't just stylish and convenient; strong mechanics and updates provide peace of mind, boasting all-new systems including electrical, plumbing, HVAC, sheetrock, fresh paint inside and out, new light fixtures and hardware, plus new flooring in the main living areas. Bright and cheerful, waiting for you! [Home Energy Score = 4. HES Report at https://rpt.greenbuildingregistry.com/hes/OR10226866]
$525,000
2440 NE 88TH Ave Portland, OR 97220
- Type:
- Single Family
- Sq.Ft.:
- 2,111
- Status:
- NEW LISTING
- Beds:
- 3
- Lot size:
- 0.12 Acres
- Year built:
- 1975
- Baths:
- 3.00
- MLS#:
- 24151265
- Subdivision:
- MADISON SOUTH
ADDITIONAL INFORMATION
This friendly Madison South neighborhood awaits you ~ just in time to entertain around the incredible in-ground pool, spa & large entertaining patio! Spend your summer with a STAYcation in your very own home! Corner lot. 3 full bathrooms - one on each level. Large finished basement with separate entrance. TONS of storage. Floor plan attached in pictures. Main level bedroom or office. MANY updates in 2024: Flooring, carpet, exterior paint, interior paint, kitchen counters, appliances, main bath vanity, toilets, several windows, pool equipment. Easy access to parks/schools/shopping/freeways & more! Hancock Park just a few blocks away! Kitchen appliances & W/D included. [Home Energy Score = 6. HES Report at https://rpt.greenbuildingregistry.com/hes/OR10227186]
- Type:
- Condo
- Sq.Ft.:
- 579
- Status:
- NEW LISTING
- Beds:
- 1
- Year built:
- 1965
- Baths:
- 1.00
- MLS#:
- 24077597
ADDITIONAL INFORMATION
Welcome to urban living at its finest in the heart of Portland's vibrant South Downtown Education and Arts District! This stunning one-bedroom condo offers panoramic views of the Southwest Hills and the iconic Tillikum Bridge spanning the picturesque Willamette River. Your new home comes complete with a coveted deeded secure parking spot, ensuring convenience and peace of mind. As part of the condo association, enjoy an array of amenities including high-speed internet, water, sewer, garbage services and a personal storage unit. Additionally, indulge in leisurely pursuits with access to the pool, hot tub, and sauna. Outside, immerse yourself in the beauty of the historic Portland Open Space Sequence, a masterpiece by acclaimed landscape architect Lawrence Halprin. Explore sculptures, meandering paths, serene fountains, and lush parks right at your doorstep. Convenience is key with easy strolls to the Cultural District, bustling farmers markets, Park Blocks, renowned museums, concert halls, and the vibrant Waterfront Park. Indulge in Portland's culinary delights and vibrant nightlife, all within reach from your urban oasis. Don't miss this opportunity to experience the best of city living in Portland's South Downtown. Schedule your viewing today!
$339,900
8411 SE 23RD Ave Portland, OR 97202
- Type:
- Condo
- Sq.Ft.:
- 1,066
- Status:
- NEW LISTING
- Beds:
- 2
- Year built:
- 1975
- Baths:
- 1.00
- MLS#:
- 24466628
- Subdivision:
- SELLWOOD / MORELAND
ADDITIONAL INFORMATION
Nestled along the serene banks of a Crystal Springs Creek, this top-level Sellwood condo offers a perfect blend of natural beauty and urban convenience. Both the balcony off the living room and community deck overlook the creek and provide a perfect retreat for relaxation or entertaining guests. The living room features a gas fireplace that is perfect for those cozy winter evenings, and efficiently heats the entire home. The primary bedroom has panoramic creek views, and a generous walk-in closet. Beautiful maple hardwood floors, updated kitchen w/ all appliances included, deeded carport parking, 2x storage spaces, washer/dryer included, and a newer on demand hot water heater. Experience the allure of peaceful creek-side living only blocks away from cafes and restaurants & Max line - your dream home awaits! Walk score 75, bike 88!
- Type:
- Single Family
- Sq.Ft.:
- 1,800
- Status:
- NEW LISTING
- Beds:
- 3
- Lot size:
- 0.12 Acres
- Year built:
- 1985
- Baths:
- 3.00
- MLS#:
- 24404566
ADDITIONAL INFORMATION
Come see this beautifully remodeled house with 2 primary suites located on a cul de sac just steps from the entrance to Marigold Trail! This 3 bed, 3 full bath home has very high quality craftsmanship and finishes throughout. Open concept kitchen with a 9 foot island. French doors lead to an expansive 2 level deck surrounded by trees. Kitchen has new soft close cabinets with quartz slabs, designer handles and new stainless steel appliances! Interior and exterior were just fully repainted. 2 completely remodeled baths on main with quartz bath and tub surround. New Lifeproof LVP flooring throughout entire home. Two primary suites! One is on the main level with an ensuite accessible shower and French doors accessing the covered deck and cedar sauna. The second primary is upstairs. This 616 sq ft vaulted suite has double sinks, a jetted Jacuzzi, a walk-in closet and double sided gas fireplace. The fireplace and included 50" TV on a 360 degree swivel can be viewed from either the bedroom or bathroom. French doors open to a separate private upper deck with exterior access to lower level. New laundry room with smart large capacity washer and dryer. Updated panel and new high efficiency water heater. New lights throughout interior and exterior. Too many updates to fully mention, full list of updates is available! Open houses from 1-3 PM on Saturday April 20th and 2-4 PM on Sunday April 21st! [Home Energy Score = 4. HES Report at https://rpt.greenbuildingregistry.com/hes/OR10224531]


Portland Real Estate
The median home value in Portland, OR is $518,500. This is higher than the county median home value of $411,100. The national median home value is $219,700. The average price of homes sold in Portland, OR is $518,500. Approximately 50.26% of Portland homes are owned, compared to 43.77% rented, while 5.96% are vacant. Portland real estate listings include condos, townhomes, and single family homes for sale. Commercial properties are also available. If you see a property you’re interested in, contact a Portland real estate agent to arrange a tour today!
Portland, Oregon has a population of 630,331. Portland is less family-centric than the surrounding county with 32.26% of the households containing married families with children. The county average for households married with children is 32.31%.
The median household income in Portland, Oregon is $61,532. The median household income for the surrounding county is $60,369 compared to the national median of $57,652. The median age of people living in Portland is 36.8 years.
Portland Weather
The average high temperature in July is 80 degrees, with an average low temperature in January of 36.6 degrees. The average rainfall is approximately 42.8 inches per year, with 2.9 inches of snow per year.
