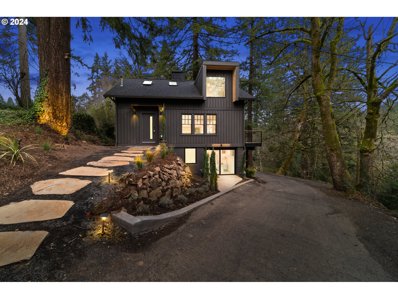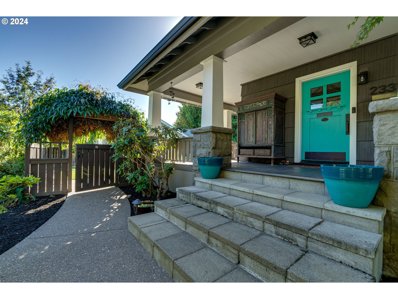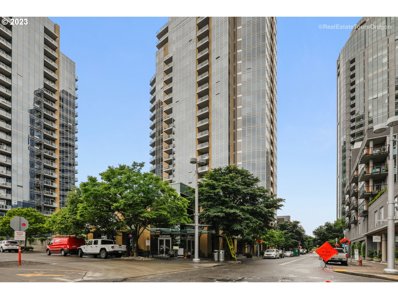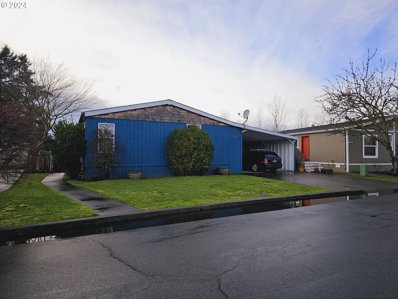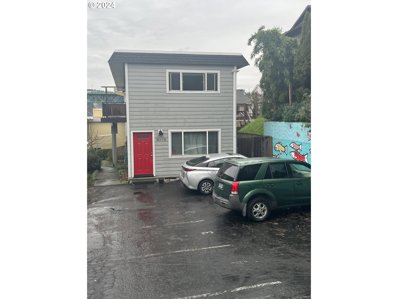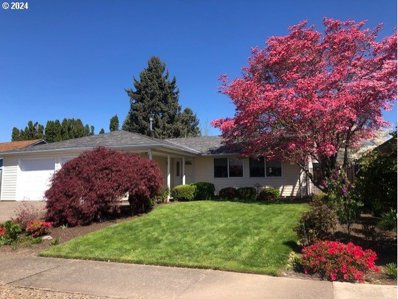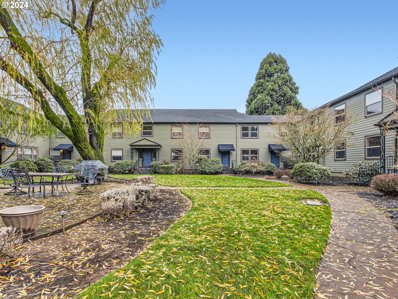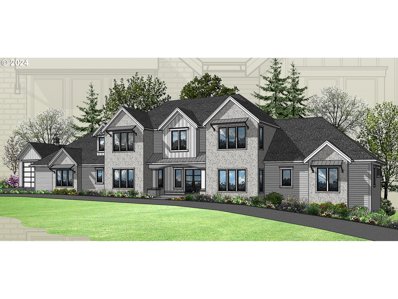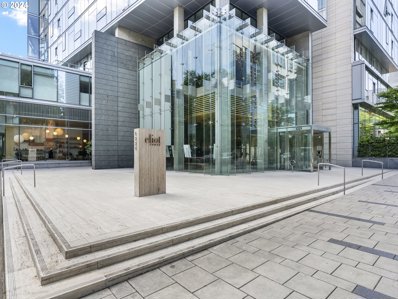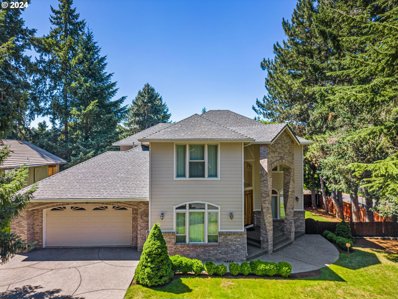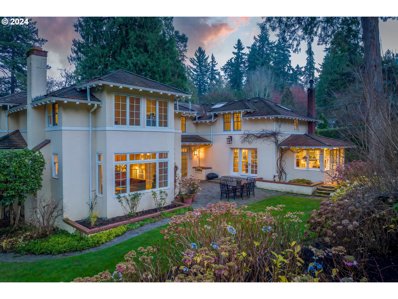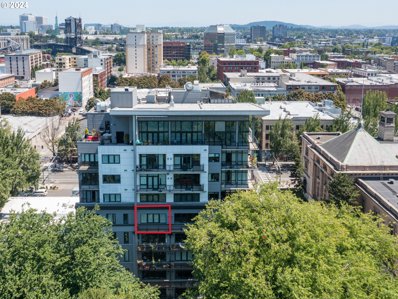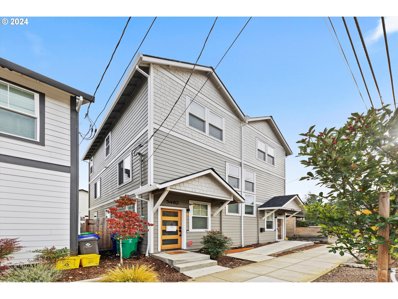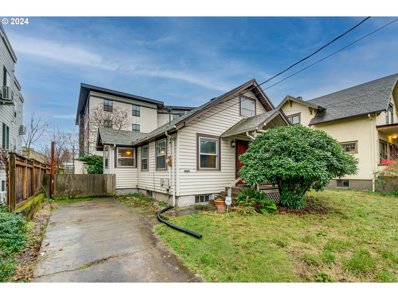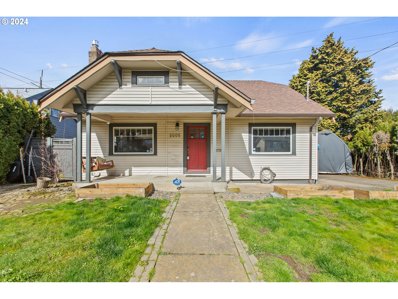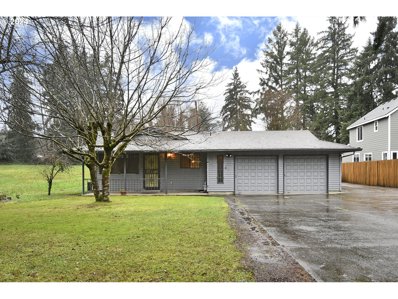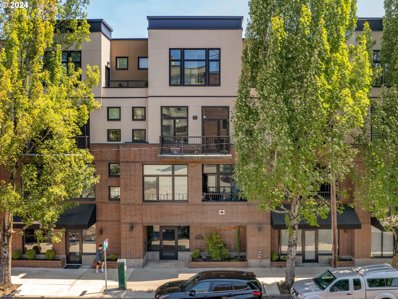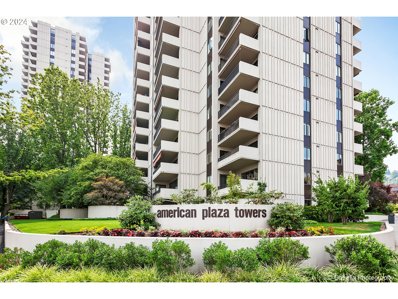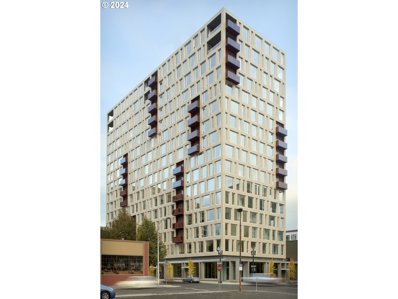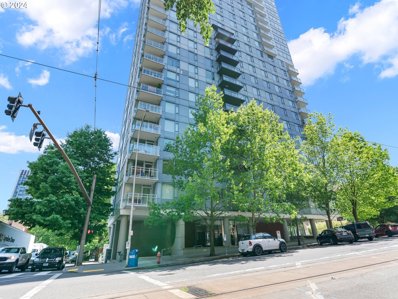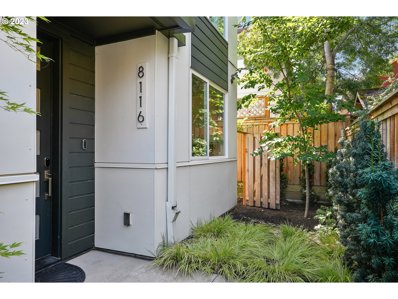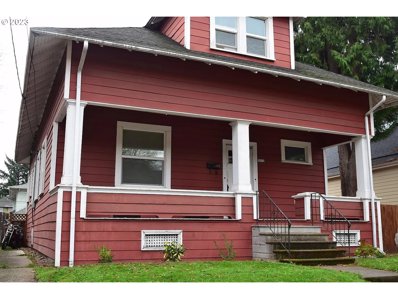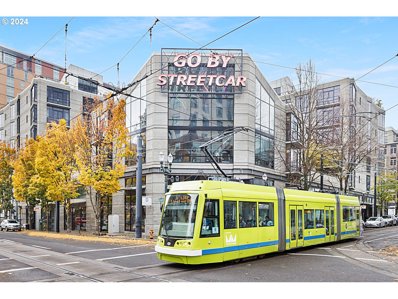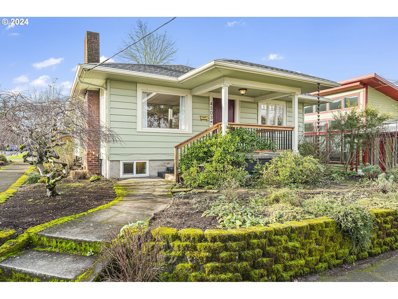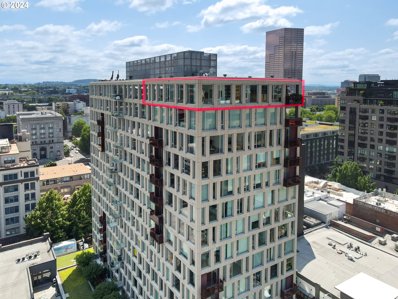Portland OR Homes for Sale
$1,249,900
5247 SW GARDEN HOME Rd Portland, OR 97219
Open House:
Friday, 4/19 3:00-5:00PM
- Type:
- Single Family
- Sq.Ft.:
- 2,750
- Status:
- Active
- Beds:
- 3
- Lot size:
- 1.6 Acres
- Year built:
- 1934
- Baths:
- 4.00
- MLS#:
- 24113620
ADDITIONAL INFORMATION
Situated in a sought-after Portland area, Southwest Garden Home Road, this completely remodeled Modern home provides an unparalleled lifestyle. Situated on a 1.6 acre lot this home is secluded and private surrounded by large trees with premium designer features. Among the countless features of this home a few standouts include a well-appointed chef's kitchen, built-in features, wainscoting, luxury vinyl plank floors throughout, and 2 primary bedrooms with full baths. Large sliding doors that open to a custom deck! Family and friends will love the spacious and open kitchen with a large island, quartz counters, designer gourmet stove/oven, custom cabinets, a built-in refrigerator, a full-height tile backsplash, and under-mount sink! Gorgeous bathrooms include quartz and marble counters and floors and custom tile showers. The primary bedroom includes a large walk-in closet, vaulted beamed ceilings, and a private spa-like bath with a double-headed tile walled shower with a frameless door. Prime location with ultra-easy access to downtown and in an excellent school district! Don't miss this opportunity to create a balanced lifestyle where day-to-day living goes hand in hand with relaxation and a downtown lifestyle. [Home Energy Score = 3. HES Report at https://rpt.greenbuildingregistry.com/hes/OR10206829]
$1,495,000
2331 NE 38TH Ave Portland, OR 97212
- Type:
- Single Family
- Sq.Ft.:
- 3,725
- Status:
- Active
- Beds:
- 4
- Lot size:
- 0.23 Acres
- Year built:
- 1912
- Baths:
- 4.00
- MLS#:
- 24200266
ADDITIONAL INFORMATION
Back on the market. Appraised at $1525000. Beautifully renovated Craftsman on rare double lot in sought after Grant Park. Street is a designated neighborhood greenway - low speed traffic. All rooms been updated or remodeled. Newer roof, gutters, HVAC, sewer line and radon mitigation. Full list of home updates available. Open concept living in a classically beautiful home with hardwood floors. Grant Park schools,library, parks,community center and shopping-all within 5 blocks. Easy access to public transportation and highways. Exterior turf field and basketball court with spacious covered deck. Hot tub, sauna and all appliances stay. Sauna can be removed at buyer request. 2 car attached garage with 8 foot doors and pull thru to back. Electric car charging outlet. 200 amp panel inside/50 amp in garage. Unique layout allows everyone to have their privacy. Upstairs bedroom in finished attic with skylights and updated full bath. Primary ensuite with walk in closet on main floor. 2 bedrooms with full bath and bonus room in basement. 625 sq ft family room above attached garage could be 5th bedroom/ ADU/Air BnB with added bathroom. Quoted estimate to add full bath in family room at ~$80k. Tons of storage on all levels. Some furniture available for sale. This home is gorgeous and completely move-in ready! [Home Energy Score = 4. HES Report at https://rpt.greenbuildingregistry.com/hes/OR10223015]
- Type:
- Condo
- Sq.Ft.:
- 1,128
- Status:
- Active
- Beds:
- 1
- Year built:
- 2006
- Baths:
- 2.00
- MLS#:
- 24245868
- Subdivision:
- Southwest Waterfront
ADDITIONAL INFORMATION
Wonderful 1 bed, 1.5 bath condo in the heart of Southwest Waterfront. Enjoy your own private 300 square foot patio overlooking the roof top garden and Willamette River. Gourmet kitchen with stainless appliances, granite counters, tile backsplash, gas cooktop, and granite island. Primary suite with sizable walk around closet, full bathroom w/tile shower, tiled floors, and granite counters. This units is designed with modern and sophisticated finishes including newer engineered wood floors and large windows that provide plenty of natural light. The Meriwether is a luxurious condominium complex located in the heart of downtown Portland. Residents can enjoy a variety of amenities, including a rooftop garden, a private courtyard, a meeting room, and a front desk concierge service. The complex also features a secure parking garage with assigned spaces for each unit. The location of the Meriwether is ideal for those who want to be close to all the action of downtown Portland. It is nearby some of the city's best restaurants, shops, and entertainment venues. Additionally, the complex is situated near several public transportation options, including the MAX light rail and streetcar lines, making it easy to get around the city.
- Type:
- Manufactured/Mobile Home
- Sq.Ft.:
- 1,512
- Status:
- Active
- Beds:
- 4
- Year built:
- 1995
- Baths:
- 2.00
- MLS#:
- 24496231
ADDITIONAL INFORMATION
Sprawling 4 bedroom home in great SE location. Wide carport and driveway with ample room for your cars. Big level lot with a wonderful backyard that faces the wetlands. Covered deck off the dining room for year round BBQ's and a big shed. Need cosmetic updates/fixes but a GREAT floorplan. Large living room, family room and formal dining room. Cooks kitchen with a large pantry and big utility room. Roof is appx. 8/10 years old and siding and skirting replaced just a few years ago. Close to public transit, shopping and freeways.
- Type:
- Condo
- Sq.Ft.:
- 890
- Status:
- Active
- Beds:
- 2
- Year built:
- 1971
- Baths:
- 2.00
- MLS#:
- 23208363
ADDITIONAL INFORMATION
Affordable condo in St. John's! Easy living 2-story is managed very well by the HOA. No move-in fee. Walk to Cathedral Park, coffee shop, pub, grocery store or downtown St. John's. This condo has a well-designed floor plan with 2 bedrooms, 1-1/2 baths. Main floor kitchen, great room, half bath and dining nook with access to a private patio. Two upstairs bedrooms are placed on opposites sides, separated by the main bathroom. The main bedroom boasts its own private balcony; your personal oasis to unwind and enjoy the view. Washer and dryer hookups are located on the upper level as well for convenience. Don't miss the opportunity to make this well- appointed residence yours and experience the perfect blend of comfort, style, and convenience. Walk score of 91 out of 100!
Open House:
Sunday, 4/21 1:00-3:00PM
- Type:
- Single Family
- Sq.Ft.:
- 1,218
- Status:
- Active
- Beds:
- 3
- Lot size:
- 0.16 Acres
- Year built:
- 1970
- Baths:
- 2.00
- MLS#:
- 24225010
- Subdivision:
- Argay Terrace/Strathmore
ADDITIONAL INFORMATION
This one-story home in Argay Terrace is ideal for those seeking a condo alterative, first-time buyer, looking to downsize/right size, or rental investment. Meticulously maintained and updated throughout. Open floor plan makes this home the perfect haven for those seeking comfort. Living room w/vaulted ceiling welcomes you into a room filled with abundant natural light, gas fireplace w/custom screen door, and glass slider to access the side yard patio w/pergola connect the indoor and outdoor spaces as an extension to your home. Beautifully remodeled kitchen by City Home Improvements features custom design cabinetry w/soft close, pull-outs, and Lazy Susan space saver technology. Quartz counter tops, stainless-steel appliances, JennAir cooktop/convection range, tile back splash, and large pantry. Spacious dining/kitchen space w/elegant luxury plank flooring, pet door and glass slider leads to a manicured fenced backyard w/2nd patio and lots of room for gardening and entertaining. Gorgeous mature Japanese Maple and Dogwood tree in the front yard. Primary ensuite features a half bath and walk-in closet. Hall bathroom w/enclosure remodel and new vanity and latrine & pet door. Energy-efficient Milgard windows, newer tear-off roof, gutters w/gutter guards, house replumbed by Repipe Specialist, gas furnace, central air, smart Trane thermostat & main water line replaced. Attached double car garage 528 sq. ft. with newer door, automatic opener, and utility space includes washer and dryer. Minutes from Argay City Park with tennis/basketball court and Luuwit View Park with majestic Mt St Helens view, community garden, and designated off-leash dog park for your fur babies. Minutes to Cascade Station shopping, Ikea, Costco, and easy access to freeways makes this a well-situated home. [Home Energy Score = 4. HES Report at https://rpt.greenbuildingregistry.com/hes/OR10224642]
$355,000
3713 SE 42ND Ave Portland, OR 97206
- Type:
- Condo
- Sq.Ft.:
- 1,475
- Status:
- Active
- Beds:
- 2
- Year built:
- 1950
- Baths:
- 1.00
- MLS#:
- 24106655
- Subdivision:
- CRESTON - KENILWORTH
ADDITIONAL INFORMATION
Spacious and charming condo with wood floors, an open kitchen and plenty of storage. Multiple level with a full basement this SE condo is located on the inner Eastside. It?s close to the park, transit and various restaurants and grocery stores. Parking space included.
$4,500,000
1659 S GREENWOOD Rd Portland, OR 97219
- Type:
- Single Family
- Sq.Ft.:
- 5,800
- Status:
- Active
- Beds:
- 4
- Lot size:
- 1.5 Acres
- Year built:
- 2024
- Baths:
- 5.00
- MLS#:
- 24055252
- Subdivision:
- DUNTHORPE / RIVERDALE
ADDITIONAL INFORMATION
Incredibly rare opportunity to custom build a true legacy home on one of the last remaining large buildable lots on highly desirable Dunthorpe's prestigious Greenwood Road! This private, picturesque 1.5 acre parcel accesses Oregon's top-rated schools and the best of the Portland Metro area as well as vibrant nearby Lake Oswego, top PNW hiking trails, OHSU, Lewis & Clark and more! The single-level 5800 sf proposed residence, built by Teal Point Custom Homes, features all today's buyer could desire, finished to the builder's exceptional standards and is fully customizable. Enjoy effortless single-level living, a private primary wing with vast dressing room and dedicated laundry, 3 additional en suite bedrooms, a stunning great room accessing the pool patios and pool, destination outdoor living with fireplace, and 2 garages with plenty of room for all your toys, all perfectly framed by Oregon's beloved evergreens. Find out what makes Dunthorpe, an exceptional Portland enclave, so special in this idyllic community of spacious parcels, picturesque natural beauty, and coveted privacy near it all.
- Type:
- Condo
- Sq.Ft.:
- 1,528
- Status:
- Active
- Beds:
- 2
- Year built:
- 2006
- Baths:
- 2.00
- MLS#:
- 24644179
- Subdivision:
- Downtown / ELIOT TOWER
ADDITIONAL INFORMATION
Panoramic Views from the Eliot Penthouse! This impeccably designed residence features floor-to-ceiling windows and a 30-foot terrace facing north/northwest, offering expansive vistas of the West Hills and stunning sunsets. The thoughtfully planned layout provides options for both entertaining and privacy, including a versatile second bedroom/den and a separate office with high ceilings and hardwood floors throughout. The great room living and dining area, complete with a gourmet kitchen featuring Thermador and Sub-Zero appliances, granite counters, wood cabinets, double oven, and gas cooktop, is perfect for hosting gatherings. The primary suite includes a walk-in closet, walk-in shower, soaking tub, and double sinks. The Eliot's amenities encompass a 24/7 concierge, an elegant roof deck, a second-floor fitness center, a library, and secure parking and storage. Additionally, the third-floor conference room offers a terrace, kitchen, and bath. This residence serves as the ideal pied-à-terre for those looking to enjoy the Portland Art Museum, farmers' market, theaters, and dining, truly embracing the best of what Portland has to offer.
$845,000
7545 SW 91ST Ave Portland, OR 97223
- Type:
- Single Family
- Sq.Ft.:
- 3,228
- Status:
- Active
- Beds:
- 3
- Lot size:
- 0.21 Acres
- Year built:
- 2006
- Baths:
- 3.00
- MLS#:
- 24108852
ADDITIONAL INFORMATION
Welcome to your dream home! This magnificent two-level property is a luxurious haven, nestled in the heart of the vibrant Garden Home neighborhood . With meticulous maintenance and beautifully landscaped surroundings, this home offers an unparalleled living experience.Step inside and be captivated by the grandeur of this residence. The expansive rooms provide an abundance of space, perfect for both relaxation and entertaining. The large bedrooms offer a peaceful sanctuary, allowing you to unwind and recharge in style.Storage will never be a concern in this remarkable home. Ample storagespaces throughout the property ensure that your belongings are neatly organized, allowing for a clutter-free living environment.Whether you enjoy hostinggatherings or cherish family holidays, this property is tailor-made for your needs. The spacious layout effortlessly accommodates both intimate gatheringsand larger celebrations. Create lasting memories as you entertain your loved ones in the comfort of your own home.Conveniently located close to the prestigious Washington Square Mall, you'll have access to an array of shopping, dining, and entertainment options at your doorstep. Embrace the vibrant energyof this thriving neighborhood while enjoying the tranquility of your luxurious retreat.Don't miss out on the opportunity to make this exquisite property yourforever home. Contact us now to schedule a private tour and envision the life of luxury that awaits you in this remarkable residence.
$2,295,000
1803 S RIVERDALE Rd Portland, OR 97219
- Type:
- Single Family
- Sq.Ft.:
- 4,465
- Status:
- Active
- Beds:
- 4
- Lot size:
- 0.49 Acres
- Year built:
- 1914
- Baths:
- 3.00
- MLS#:
- 24389809
- Subdivision:
- DUNTHORPE / RIVERDALE
ADDITIONAL INFORMATION
Nestled in a serene enclave between the Willamette River and Lewis & Clark College, this gorgeous 1914 Dunthorpe home offers a rare blend of historic charm and modern elegance. Tucked away behind artful privacy hedges, the property is a hidden refuge minutes from downtown. Authentic Craftsman details, coffered shiplap ceilings, classical molding, beautiful hardwood floors, custom built-ins, evoke the meticulous craftsmanship unique to homes of this era. The main floor is a harmonious blend of three distinct living spaces, each oriented towards a central cobblestone courtyard and accented by French doors surrounded by glass that flood the home with natural light. The result is a seamless blend of indoor/outdoor living, ideal for entertaining. The gourmet kitchen boasts granite countertops, cabinet-faced appliances, and an island with built-in Gaggenau cooktop. In the adjacent great room, a beautiful box bay window creates the perfect sun-drenched reading nook, while a wood-burning fireplace encased in custom built-ins adds warmth to the space. A charming living area across the courtyard features a second fireplace with mosaic stonework, built-in bookshelves, a cozy window seat, and a light-filled sunroom with outdoor access. Upstairs on its own wing, the primary suite is airy and bright thanks to vaulted ceilings, skylights, and pale hardwood floors. The suite also boasts dual walk-in closets and a spa-like bath with subway tile wainscoting, built-in towel warmer, and dual vanity with marble countertops. 3 bedrooms and a full bath occupy the opposite wing. Additional spaces include a lovely sitting room, a mudroom, and an unfinished basement. The expansive, mature, and beautifully-landscaped half-acre lot is a gardener's dream. Connected via Portland's SW Trails system to Tryon Creek State Natural Area and its miles of trails. Riverdale is consistently ranked the best school district in Multnomah County. Downtown Portland and Lake Oswego are just minutes away.
- Type:
- Condo
- Sq.Ft.:
- 806
- Status:
- Active
- Beds:
- 1
- Year built:
- 1909
- Baths:
- 1.00
- MLS#:
- 24638840
- Subdivision:
- PEARL DISTRICT / NPL
ADDITIONAL INFORMATION
Live in one of the original Pearl District buildings and enjoy all the retail shops, breweries, restaurants, and parks this neighborhood has to offer. This building was initially a 1909 6-story concrete warehouse that was completely renovated in 1999, adding 4 floors. This unit is located in the top floor of the original building. Although the 1999 renovations included vast seismic upgrades, the building maintains its distinctive wide columns with flared tops that highlight the 10' ceilings. This unit features an open floor plan with large European tilt & turn windows overlooking park treetops. Open both large windows to bring the outside in or to go out on your private balcony. Finished with engineered wood and Pergo flooring, marble and tile countertops, and updated lighting. This lightly lived in unit is full of natural light and lots of storage in the walk-in closet as well as storage in and above the laundry closet and a lot of room for storage in the corner parking space. North Park Lofts is one of the few true loft buildings in the Pearl District, with 68 units ranging from 700 to 1900 SF, creating a diverse community. It faces the Parisian-like North Park Blocks with elegant lamp posts, and majestic elm trees. "Walk Score" 100. Transit Score 91. Bike Score 99. This great location is getting even better as the Park Blocks expands northwards as part of the Broadway Corridor development of the former US Post Office and new hotel with upscale Bar/Restaurant at NW Davis and Park.
- Type:
- Single Family
- Sq.Ft.:
- 1,292
- Status:
- Active
- Beds:
- 3
- Year built:
- 2022
- Baths:
- 3.00
- MLS#:
- 24670676
- Subdivision:
- CONCORDIA
ADDITIONAL INFORMATION
Explore this remarkable Concordia townhome that stands out with its enduring quality. Crafted by the esteemed Earth Advantage Construction Manager of the Year for 2022, Caffall Construction, this 3-bedroom beauty showcases timeless features. Revel in the elegance of slab quartz countertops, abundant cabinetry, stainless steel appliances and open concept living. The large primary suite has vaulted ceilings with a spacious tile shower and walk-in closet and a convenient laundry room down the hall. The second floor features 2 bright bedrooms and a large bathroom. Luxury finishes and meticulous craftsmanship define this home and its great central NE location make it the perfect spot to settle down.
- Type:
- Single Family
- Sq.Ft.:
- 1,836
- Status:
- Active
- Beds:
- 3
- Lot size:
- 0.12 Acres
- Year built:
- 1926
- Baths:
- 1.00
- MLS#:
- 23678396
ADDITIONAL INFORMATION
A Perfect Blend of Charm and Potential, this updated Kenton gem is awaiting your finishing touches. Nestled just blocks away from vibrant coffee shops, restaurants, and bars, this home offers a lifestyle of convenience with easy access to the MAX for a quick trip downtown. Inside, you'll find new floors, generously sized bedrooms, and an upstairs space just waiting to become your dream owner's suite. The basement, boasting ample height, invites your creative flair! Whether you envision a finished living space or prefer abundant storage options, this home is for you. The convenience of a driveway ensures that living in this fantastic location is a breeze. Don't miss out on this rare find-schedule a viewing soon and explore the exciting possibilities that await in your new Kenton haven! [Home Energy Score = 2. HES Report at https://rpt.greenbuildingregistry.com/hes/OR10191952]
$469,000
3005 NE BRYANT St Portland, OR 97211
- Type:
- Single Family
- Sq.Ft.:
- 2,516
- Status:
- Active
- Beds:
- 4
- Lot size:
- 0.11 Acres
- Year built:
- 1924
- Baths:
- 2.00
- MLS#:
- 24219300
- Subdivision:
- CONCORDIA
ADDITIONAL INFORMATION
AMAZING NEW PRICE! Come take a look & let's make a deal! This big, beautiful bungalow is the best value in ALL of Concordia and is ready for its new owners! Large, well proportioned rooms and really great circular layout. There is a finished basement with its own, separate entrance that would be perfect as a rental unit, multi-generational living or a family room/entertainment space. Basement has permitted 4th bedroom with egress as well as full bathroom and kitchenette. It even has its own dedicated laundry. Upstairs features three bedrooms, with the primary on the main floor and two upstairs. Large living room complete with gas fireplace and period built-ins. Separate formal dining area and oversized kitchen with nook and all the appliances included, This one has flexibility and options and ready for you to call it home. [Home Energy Score = 2. HES Report at https://rpt.greenbuildingregistry.com/hes/OR10106885]
- Type:
- Single Family
- Sq.Ft.:
- 1,656
- Status:
- Active
- Beds:
- 3
- Lot size:
- 0.25 Acres
- Year built:
- 1984
- Baths:
- 3.00
- MLS#:
- 24508392
- Subdivision:
- CL-Glenfair
ADDITIONAL INFORMATION
Well maintained 3 bedrooms and 3 bathrooms which consist of 2 tubs(one with whirlpool jets) and 2 separate showers! Nice kitchen space with plenty of cabinets. Living room area comes with gas fireplace. Large lot with 5 bearing fruit trees. Driveway with room for multiple cars. Separate living unit(not permitted) renter will be removed by June 12! Great place to live or for the right investor!
- Type:
- Condo
- Sq.Ft.:
- 923
- Status:
- Active
- Beds:
- 1
- Year built:
- 1996
- Baths:
- 1.00
- MLS#:
- 24668757
- Subdivision:
- THE PEARL
ADDITIONAL INFORMATION
Welcome to the epitome of modern urban living in the heart of the Pearl District, where comfort, convenience, and contemporary design converge in this exquisite condo. With a fully paid-off building envelope completed in May 2022, this property offers brand new siding, roof, deck, doors, and windows. Plus, the added convenience of a private storage unit within the secure parking area allows for an organized and clutter-free lifestyle. The absence of a rental cap grants you the flexibility to rent out the property or make it your primary residence, providing greater financial freedom and investment potential.
- Type:
- Condo
- Sq.Ft.:
- 1,593
- Status:
- Active
- Beds:
- 2
- Year built:
- 1973
- Baths:
- 2.00
- MLS#:
- 24132174
- Subdivision:
- GRANT TOWER
ADDITIONAL INFORMATION
**OPEN SUNDAY** Very Quiet, North-end Corner Condo w/2 Balconies & Nearly 1600 SF of Quality & Contemporary updates! Ideal layout with the Bedrooms separated for more privacy with each having its own balcony access! Beautiful Waterproof Wood Flooring throughout, along with Sleek Wider Moldings, Doors, Closets, & Stylish Hardware Pulls. Laundry Room w/Freezer & Storage. Primary Bedroom Suite is big enough for King Sized Bed, 2 Bedside Tables, 2 Dressers and more! Includes Bathroom w/ Marble Countertop, Double Sinks, Huge Lighted Mirror & Walk-in Shower. 2nd Bathroom w/Max Depth Bathtub for soaking! Room off kitchen can be Dining Room or Family Room. Electric Fireplace & 4 AC/Heat Mini Splits! Lots of Windows creating lovely natural light & double sets of Patio Doors for Efficiency & Noise reduction. Deeded Parking Space & Walk-in Storage Unit. Unparalleled Property Amenities including: 24/7 Concierge, Indoor & Outdoor Pools, 4 Locker Rooms, 2 Exercise Rooms, 3 Saunas, 2 Meeting/Party Rooms & 53 Guest Parking Spaces! Steps to MAX and Bus Lines & 2 blocks to Streetcar. Great Location in South Downtown on Tree-Lined SW 1st Ave, near PSU, OHSU, Cultural District & the Waterfront. Must see to truly appreciate!
- Type:
- Condo
- Sq.Ft.:
- 1,584
- Status:
- Active
- Beds:
- 2
- Year built:
- 2008
- Baths:
- 2.00
- MLS#:
- 24116876
- Subdivision:
- 937 Condominiums
ADDITIONAL INFORMATION
Thoughtful sophistication abounds at the 937. Light and bright 6th-floor south facing corner unit offers all the perks of a birds-eye view with all the benefits of separation and privacy! Deep and rich wood finishes counterbalance the fractal-patterned windows letting in the bright and welcome southern light. This flexible 2-bedroom layout offers sleeping or office applications for friends or family sleepovers or any number of applications. Take a moment to gaze outside and feel the heartbeat of the city streets out of your vast wall of windows, or lounge on the private balcony to hear the music of the streets. Safe, secure and centrally located building has great access to all that the Pearl has to offer including Shopping, food and activities..
- Type:
- Condo
- Sq.Ft.:
- 722
- Status:
- Active
- Beds:
- 2
- Year built:
- 2006
- Baths:
- 2.00
- MLS#:
- 24151004
ADDITIONAL INFORMATION
Light filled floor plan in the heart of the Cultural District. The spacious kitchen boasts granite countertops, stainless steel appliances and plenty of cabinet space. Dining area opens up to the deck/patio space. Deeded, secured parking space and storage. Unit is being sold fully furnished and kitchen completely stocked. In unit washer and dryer. All appliances included. HOA covers all utilities and includes indoor hot tub, gym and party room.
Open House:
Saturday, 4/20 1:00-3:00PM
- Type:
- Condo
- Sq.Ft.:
- 1,011
- Status:
- Active
- Beds:
- 2
- Year built:
- 2021
- Baths:
- 2.00
- MLS#:
- 24523950
- Subdivision:
- St Johns
ADDITIONAL INFORMATION
Back on market, no fault of the sellers. A contemporary cutie in the heart of St Johns! This contemporary condo is tucked back off the street and surrounded by drought-resistant landscaping. Thoughtfully designed with green energy in mind, this condo score is a 10 out of 10! The interior has an open floor plan that seamlessly connects the living, dining, and kitchen areas. Natural light enters through the custom sliding doors that lead to a private patio. The upper floor is light and bright with wall to wall carpet with plenty of storage, a primary bedroom with en suite bath and walk in closet. All that St John's has to offer is right out the door! Walking distance to the farmer's market, St Johns Twin Cinema, Sparrow Bakery, Two Stroke Coffee Shop, and too many great restaurants and bars to list! Head over to Cathedral Park for a picnic and take in the views of The St John's bridge and Willamette River. Open House Sat 9/23 12-2pm & Sun 9/24 12-2pm.
- Type:
- Single Family
- Sq.Ft.:
- 2,132
- Status:
- Active
- Beds:
- 5
- Lot size:
- 0.1 Acres
- Year built:
- 1907
- Baths:
- 3.00
- MLS#:
- 24459091
- Subdivision:
- BELMONT
ADDITIONAL INFORMATION
5 bedrooms, 2 full baths + half bath, ideal for large family. Located near Sunnyside K-8 school, home offers excellent walkability score and proximity to local amenities. Driveway handles up to 3 vehicles. Main floor home to gourmet kitchen, large living room, and master suite complete with attached bath and a cozy sitting area, all under 9.5-foot ceilings. Upper level houses remaining 4 bedrooms,with original hardwood flooring throughout. Home was fully renovated in 2006. Crawl space is ¾ dirt and houses utilities.
- Type:
- Condo
- Sq.Ft.:
- 598
- Status:
- Active
- Beds:
- 1
- Year built:
- 2001
- Baths:
- 1.00
- MLS#:
- 23623554
- Subdivision:
- Pearl / Streetcar Lofts
ADDITIONAL INFORMATION
Stylish & industrial loft in the Pearl District's Streetcar Lofts Condominiums. Poured concrete floors and walls, high ceilings, floor-to-ceiling windows, and a usable balcony overlooking the Pearl District. This unit comes with built-ins for living space & closet, all kitchen appliances, washer/dryer, 1 deeded storage space, 1 deeded parking space. HOA amenities include spacious gym, party room, garden terrace, 2 elevators, all within a very secure building. Three neighborhood parks nearby, a dog park, coffee shops, restaurants, supermakets, and the Portland Streetcar.
$675,000
4503 NE 28TH Ave Portland, OR 97211
- Type:
- Single Family
- Sq.Ft.:
- 2,236
- Status:
- Active
- Beds:
- 4
- Lot size:
- 0.09 Acres
- Year built:
- 1924
- Baths:
- 2.00
- MLS#:
- 24642352
ADDITIONAL INFORMATION
Welcome home to this light and bright bungalow in the heart of Alberta Arts. The home features thoughtful updates & vintage charm. The house has four large bedrooms, two bathrooms, an office, a formal dining with built-ins, a living room with a wood-burning fireplace, and a large bonus room on the lower level. The primary bedroom features hardwood floors, a large deep closet, and a reading nook/dressing room. The lower level of the home offers lots of extra storage, a family room, two bedrooms, one large bathroom, and a laundry room, and it is perfect for guests or an ADU. A private fenced backyard features a deck and a low-maintenance yard. The backyard features a detached building with a sauna inside. The extra space around the sauna would be great as a fitness/yoga room. Enjoy off-street parking, which is not common in this area. The location offers easy access to downtown, bus service, entertainment, shopping, and dining is a short walk out the front door.
- Type:
- Condo
- Sq.Ft.:
- 2,483
- Status:
- Active
- Beds:
- 2
- Year built:
- 2008
- Baths:
- 2.00
- MLS#:
- 24038671
ADDITIONAL INFORMATION
The Penthouse @ 937 Condominiums. Stunning BORA architect designed Penthouse in LEED Platinum award winning 937 Condominiums. Modern function & sustainability. Prime Pearl District location. Complete custom renovation by Green Gables. Spectacular south, west, north views. Custom lighting package thru-out. Blackened steel fireplace, Carrara marble counters & backsplash, Floor to ceiling windows, and custom designed kitchen cabinetry. Spacious Family Room with custom built ins. Large, garden terrace. Concierge & Security services. "One-of-a-kind."

Portland Real Estate
The median home value in Portland, OR is $515,000. This is higher than the county median home value of $411,100. The national median home value is $219,700. The average price of homes sold in Portland, OR is $515,000. Approximately 50.26% of Portland homes are owned, compared to 43.77% rented, while 5.96% are vacant. Portland real estate listings include condos, townhomes, and single family homes for sale. Commercial properties are also available. If you see a property you’re interested in, contact a Portland real estate agent to arrange a tour today!
Portland, Oregon has a population of 630,331. Portland is less family-centric than the surrounding county with 32.26% of the households containing married families with children. The county average for households married with children is 32.31%.
The median household income in Portland, Oregon is $61,532. The median household income for the surrounding county is $60,369 compared to the national median of $57,652. The median age of people living in Portland is 36.8 years.
Portland Weather
The average high temperature in July is 80 degrees, with an average low temperature in January of 36.6 degrees. The average rainfall is approximately 42.8 inches per year, with 2.9 inches of snow per year.
