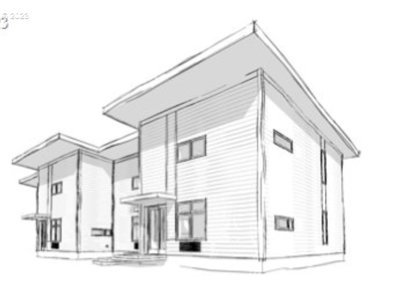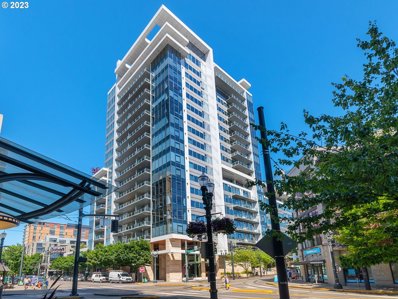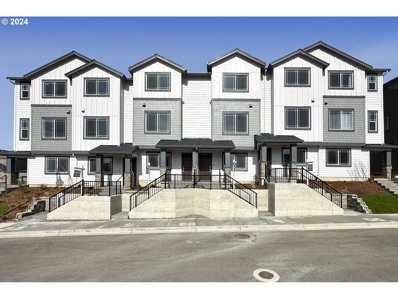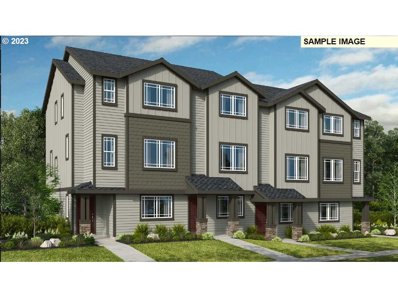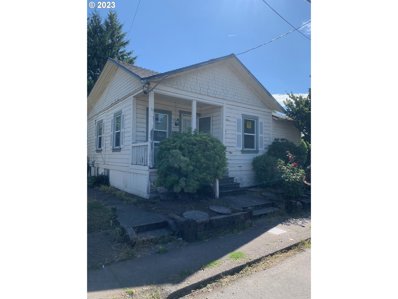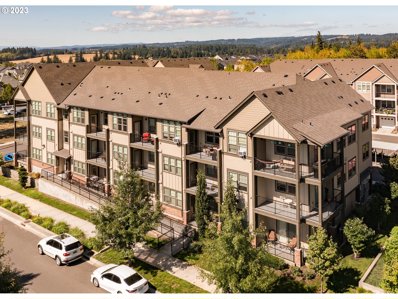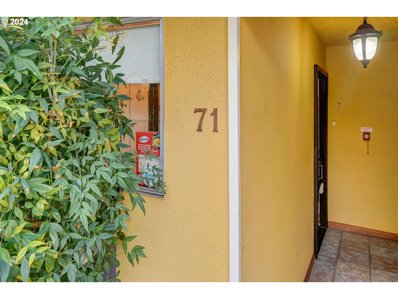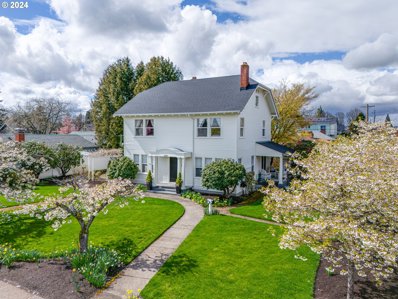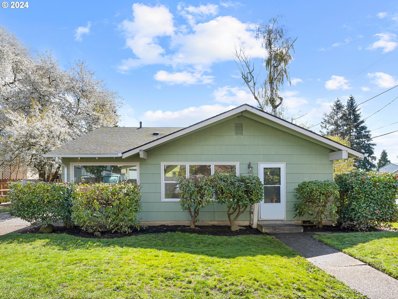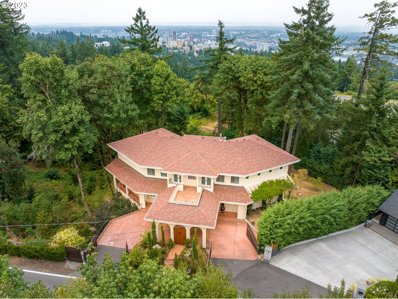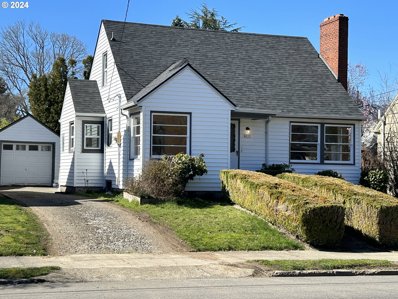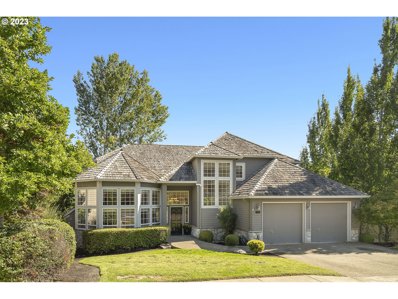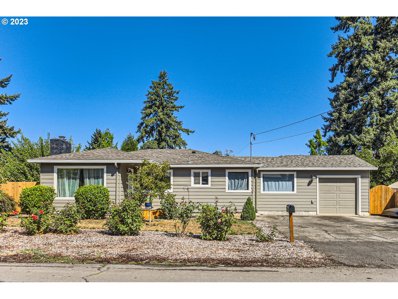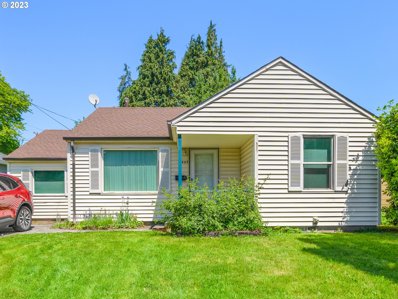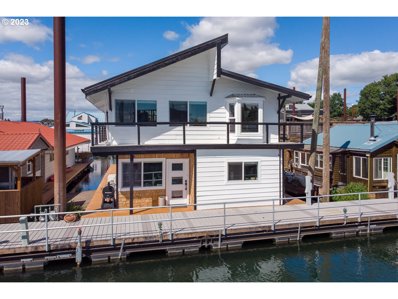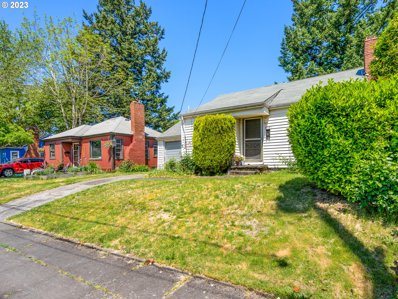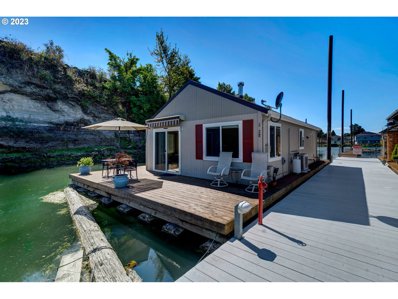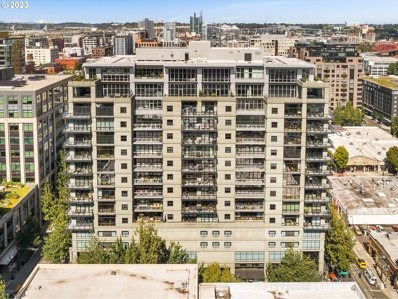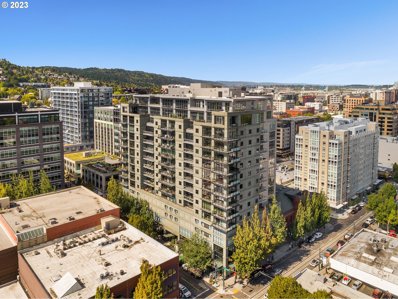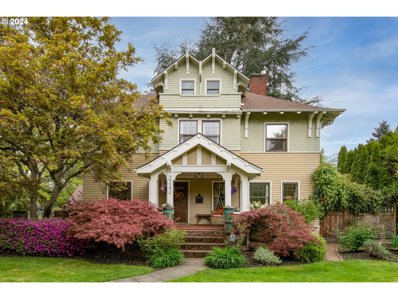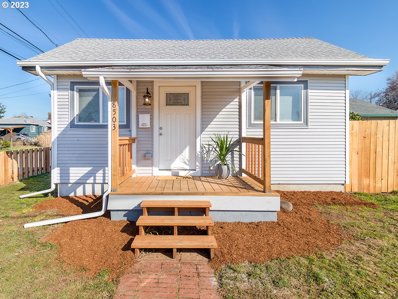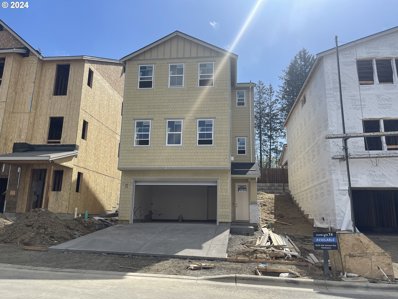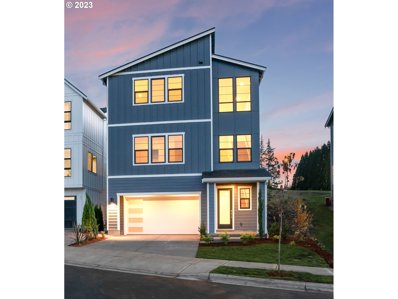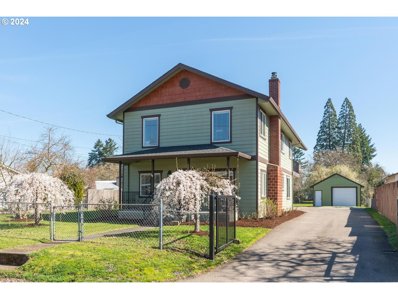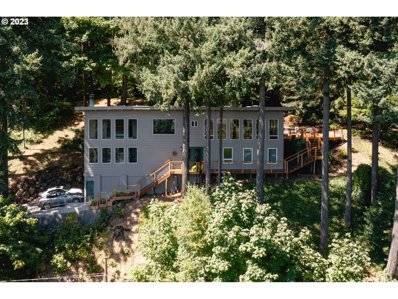Portland OR Homes for Sale
$1,195,000
2737 SE 115th Ave Portland, OR 97266
- Type:
- Single Family
- Sq.Ft.:
- 1,230
- Status:
- Active
- Beds:
- 2
- Lot size:
- 0.8 Acres
- Year built:
- 1948
- Baths:
- 1.00
- MLS#:
- 23346998
ADDITIONAL INFORMATION
An extraordinary development opportunity awaits at 2737 SE 115th Ave, Portland, OR! Combination of two tax lots. Currently, only one structure stands, offering the choice to either demolish or maintain for rental income, generating $1,800 per month on a flexible month-to-month lease. You have the option to retain the tenant, securing income while finalizing permits or begin fresh with your vision. Seller can deliver the property vacant if requested. What sets this property apart is the substantial groundwork that's already been completed, saving you valuable time and financial resources. However, the potential doesn't stop there; this property offers more than one avenue for development, with possibilities ranging from 16 to 36 units. Location is key, and this property enjoys a prime position close to Division Street and the Trimet Bus line, ensuring accessibility and convenience. Moreover, the area has seen a surge in new residential infill projects, highlighting its desirability and growth potential.Buyers are encouraged to conduct their due diligence, exploring the many opportunities this property offers. To sweeten the deal, the seller is open to Joint Ventures or offering Seller Carry Terms with an adequate down payment. Whether you're an experienced developer or a newcomer to the real estate scene, this property's pre-established groundwork, versatility, and flexible terms make it a rare find. Seize the chance to shape your vision into reality! See Listing #23277729 [Home Energy Score = 4. HES Report at https://rpt.greenbuildingregistry.com/hes/OR10222321]
Open House:
Sunday, 4/28 2:00-4:00PM
- Type:
- Condo
- Sq.Ft.:
- 1,824
- Status:
- Active
- Beds:
- 2
- Year built:
- 2006
- Baths:
- 2.00
- MLS#:
- 23567172
- Subdivision:
- PEARL DISTRICT / METROPOLITAN
ADDITIONAL INFORMATION
Designed by the skilled hands of a Parsons graduate, every square foot, every square inch utilized to its maximum purpose and finished with exceptional details for the ultimate living experience. The views, the light, the sleek and cool style captures you upon entry. Refined features of hardwoods throughout, French doors, exquisite lighting and floor to ceiling windows will captivate you.Doors disguised as walls allow for incredible amount of storage with unexpected shelving and drawers in every room. Above and below the marble lit wall in the kitchen, hidden yet high end appliances blend amongst endless shelves and drawers. Let your life become sophisticated with ease.The unit has two deeded secure parking spots and a storage unit. Amazing amenities at the Met include a 24hr concierge, guest suites, conference rooms, fitness center, library, indoor/outdoor fireplace, courtyard, wine bar and walk-in wine storage. Experience urban lifestyle in The Pearl with easy access to restaurants, parks and public transportation.
- Type:
- Single Family
- Sq.Ft.:
- 1,406
- Status:
- Active
- Beds:
- 3
- Year built:
- 2023
- Baths:
- 3.00
- MLS#:
- 23496851
- Subdivision:
- BETHANY CROSSING TOWNHOMES
ADDITIONAL INFORMATION
MLS#23496851. The 3-level Perth at Bethany Crossing Townhomes offers 3 bedrooms, 3 baths, and a 1-car garage. Fantastic view of seasonal wetlands! First floor bedroom with ensuite bath provides the perfect setup for guests or a home gym. Upstairs, the main living area includes an open-concept dining area, great room, and kitchen with adjacent deck - the ideal layout for gatherings with family and friends. On the 3rd floor, the primary bedroom with ensuite bath and bedroom 2 are located to either side of the washer dryer area. Upgraded design package included! Homeowners at Bethany Crossing have the opportunity to enjoy a vibrant community environment. Leisure and recreation include acres of natural open space as well as parks with play structures, lawns, picnic areas and walking paths.
- Type:
- Single Family
- Sq.Ft.:
- 1,406
- Status:
- Active
- Beds:
- 3
- Year built:
- 2023
- Baths:
- 3.00
- MLS#:
- 23214500
- Subdivision:
- BETHANY CROSSING TOWNHOMES
ADDITIONAL INFORMATION
MLS#23214500. The 3-level Perth at Bethany Crossing Townhomes offers 3 bedrooms, 3 baths, and a 1-car garage. Great view of seasonal wetlands! First floor bedroom with ensuite bath provides the perfect setup for guests or a home gym. Upstairs, the main living area includes an open-concept dining area, great room, and kitchen with adjacent deck - the ideal layout for gatherings with family and friends. On the 3rd floor, the primary bedroom with ensuite bath and bedroom 2 are located to either side of the washer dryer area. Upgraded design package included! Homeowners at Bethany Crossing have the opportunity to enjoy a vibrant community environment. Leisure and recreation include acres of natural open space as well as parks with play structures, lawns, picnic areas and walking paths. *Special Incentives Available!
$349,900
1224 NE 60TH Ave Portland, OR 97213
- Type:
- Single Family
- Sq.Ft.:
- 1,232
- Status:
- Active
- Beds:
- 2
- Lot size:
- 0.12 Acres
- Year built:
- 1890
- Baths:
- 1.00
- MLS#:
- 23068082
ADDITIONAL INFORMATION
Price reduced for this 2 bedroom fixer with RM2 zoning. Buyer to complete diligence for property uses and building potential. Convenient location to freeway and bus line. Nice fenced backyard with covered patio area. 2 large bedrooms and large living room and kitchen area. Partially finished basement area with laundry hookup. Large covered patio, outdoor toolshed and outdoor fireplace area add to outdoor living.
- Type:
- Condo
- Sq.Ft.:
- 634
- Status:
- Active
- Beds:
- 1
- Year built:
- 2018
- Baths:
- 1.00
- MLS#:
- 23505002
ADDITIONAL INFORMATION
Amazing one bedroom, one bathroom -top floor- condo in North Bethany with spectacular 180 degree views of Cooper and Bull Mountain to the South and the Coast Range to the West. The sunsets views from this unit are amazing! Thoughtfully designed layout. Vaulted ceilings, quartz counters, including upgraded quartz in bathroom, stainless steel appliances, eating bar, ceiling fan, private covered deck and lots of natural light. Bedroom has walk-in closet, blackout Hunter Douglas blinds. Deeded storage unit included (one of only 4 storage units in the building). Assigned covered carport space located very close to building entrance. Secure building. All appliances included. Laundry in unit, washer and dryer included. Portable and window AC units included. Wall vent plumbed for portable ac in living and primary. This unit is uniquely located away from building entrances/walkways and stairwells for quiet enjoyment. North facing internal unit door. One owner. Near shopping and public transportation. Minutes from Nike Campus and Intel.
- Type:
- Condo
- Sq.Ft.:
- 870
- Status:
- Active
- Beds:
- 2
- Year built:
- 1968
- Baths:
- 2.00
- MLS#:
- 23249444
ADDITIONAL INFORMATION
Welcome to a condo that could be your next dream home! This beautiful corner unit is a unique gem, boasting an array of features that are sure to capture your heart. Located conveniently close to OHSU, this condo offers the ideal blend of privacy and style.Key Highlights -Abundant Natural Light: As a corner unit, this condo is flooded with natural light, creating a warm and inviting atmosphere throughout.Private Balcony: On clear days, you'll be treated to stunning views of Mt. Hood and the river from your own private balcony. Imagine sipping your morning coffee or enjoying an evening sunset in this serene setting.In-Unit Washer and Dryer: Say goodbye to laundromat trips. This condo comes complete with a washer and dryer, making everyday life more convenient.This property is an absolute beauty waiting for the right owner to make it their own. Don't miss out on the opportunity to call this place home. If you're looking for a stylish, well-located, and comfortable living space, this condo should be at the top of your list. Schedule a viewing or inquire further to discover how you can make this stunning condo yours.
$975,000
2605 SE 67TH Ave Portland, OR 97206
- Type:
- Single Family
- Sq.Ft.:
- 3,119
- Status:
- Active
- Beds:
- 4
- Lot size:
- 0.23 Acres
- Year built:
- 1921
- Baths:
- 2.00
- MLS#:
- 23413582
- Subdivision:
- South Tabor
ADDITIONAL INFORMATION
Seller has an ASSUMABLE LOAN AT 3.25%. Inquire within! Seamlessly combining modern convenience with classic charm, this colonial style home sits on almost 1/4 of an acre. A corner lot and R2.5 zoning allows for flexible dwelling density, and the finished basement has great outside access for ADU use. Beautifully maintained grounds offer multiple gathering spots, whether you sit on the shaded covered side porch off the dining room, tinker around in the green house or bask in the afternoon sun on the south facing deck.Most of the systems in the house have been updated, including a brand new roof, fresh paint inside and out, new sewer & water line, interior plumbing and much more. See attached sheet for a list of updates.Hardwood floors grace the entire home, as do some original built-ins, picture rails and original moldings. East facing, with lots of windows, light spills through every room, offering a warm glow, even on gloomy days. The main floor offers an ample kitchen with an enclosed sunporch, sunny breakfast nook, a huge pantry and then spills into a formal dining room. From there, retreat to the living room, with a cozy wood fireplace, or downstairs to challenge your friends to a game of pool or ping pong, or enjoy movie night. You'll also find a full bathroom, huge laundry room & storage. Finally, all 4 generously sized bedrooms are upstairs, as is another full bathroom with a clawfoot tub. Need more space? The attic is great as-is for storage, but offers some opportunity for additional living space.Within just a few minutes to the 196 acre Mount Tabor Park, you're also well centered to the adjacent Hawthorne District, Montavilla and Division/Clinton neighborhoods. Just an awesome neighborhood with rad neighbors! [Home Energy Score = 1. HES Report at https://rpt.greenbuildingregistry.com/hes/OR10215517]
$415,000
8906 SE PINE St Portland, OR 97216
- Type:
- Single Family
- Sq.Ft.:
- 1,089
- Status:
- Active
- Beds:
- 3
- Lot size:
- 0.1 Acres
- Year built:
- 1954
- Baths:
- 1.00
- MLS#:
- 23183376
- Subdivision:
- MONTAVILLA
ADDITIONAL INFORMATION
Cedar Shake Bungalow on a quiet Corner Lot in Marvelous Montavilla! New Kitchen and Bath Updates, new windows and exterior slider to back patio, refinished hardwood floors, new interior and exterior paint and new gutters. Mudroom with Exterior Entrance could make a perfect future Laundry Room or 2nd bath. Off street parking. Option for conversion to a 4 Bedroom home. [Home Energy Score = 2. HES Report at https://rpt.greenbuildingregistry.com/hes/OR10215213]
$2,499,000
3100 SW FAIRMOUNT Blvd Portland, OR 97239
- Type:
- Single Family
- Sq.Ft.:
- 6,062
- Status:
- Active
- Beds:
- 5
- Lot size:
- 0.79 Acres
- Year built:
- 2014
- Baths:
- 6.00
- MLS#:
- 23023245
- Subdivision:
- HEALY HEIGHTS
ADDITIONAL INFORMATION
Revel in a custom crafted masterpiece design inspired by the sun-drenched California mission style estates and offering main level living with every luxury amenity! Entertain in high style on 4 arcaded decks that overlook perfectly framed city and Mt St Helens views and enjoy total privacy on the almost full acre grounds with a park-like ambiance. From the dual gated porte cochere entry to the stunning beamed ceilings, rich millwork, 4-stop elevator, soaring ceilings, imported Spanish and Italian tile, and vast indoor pool room, the exceptional quality shows in every square foot of this majestic home. Sellers spared no expense in creating the property of their dreams with 5 sumptuous bedroom suites, decks on every level, a fine collector's wine cellar and temperature controlled tasting room, and prolific storage. Throw open French doors to covered outdoor living and soak in a carefully curated tranquility mere minutes to OHSU, Multnomah Athletic Club, Hillsdale, and top Portland amenities. Take your pick of two primary suites, one on the main level and one upstairs, both with private decks, fireplaces, and spa bathrooms. Set up your own fitness center with dedicated laundry, Master fitness swim spa, and ample space for a home gym. Life in Healy Heights with unsurpassed vistas featuring the best of Portland living on a road lined with fabulous estate properties. This estate backs to a conservation zone and offers a generator, 3 HVAC systems, complete security system, Smart features, and an incomparable sense of style! [Home Energy Score = 2. HES Report at https://rpt.greenbuildingregistry.com/hes/OR10220300]
- Type:
- Single Family
- Sq.Ft.:
- 1,730
- Status:
- Active
- Beds:
- 3
- Lot size:
- 0.12 Acres
- Year built:
- 1947
- Baths:
- 1.00
- MLS#:
- 23547942
ADDITIONAL INFORMATION
Back on the Market March 20th after extensive remodel!! Tastefully updated charming cape code in sought after Arbor lodge neighborhood. Sunny Space with large windows featuring Great Natural Light that brings out the shine in the newly refinished original hardwood floors. Updated Bathroom and kitchen with all new appliances and quartz counter tops. Large Master bedroom upstairs with walk in closet. Finished basement featuring a Party Room with a fireplace and built in Bar, additional flex space for office or workout room etc. Freshly painted with new luxury vinyl flooring. Also included is a utility Room with Washer Dryer and a pantry with plenty of storage. Easy access to the large, fenced backyard. Truly a gardener and entertainer's dream, complete with a shed to store your tools in. An oversized back deck will be lovely for fall star gazing around your firepit and summertime BBQ's. Just a stone?s throw away from one of the best parks in North Portland. Brand new roof, sewer line replaced, and oil tank decommissioned. Extended driveway with single car detached garage for plenty of off-street parking. You can move in with peace of mind that the big expenses have already been taken care of. All this combined for the perfect home in the perfect location.
- Type:
- Single Family
- Sq.Ft.:
- 3,842
- Status:
- Active
- Beds:
- 6
- Lot size:
- 0.19 Acres
- Year built:
- 2000
- Baths:
- 4.00
- MLS#:
- 23573536
- Subdivision:
- Forest Heights
ADDITIONAL INFORMATION
Exceptional Forest Heights Location. Quick walk to private 2.5 Acre Park, Miles of Groomed Trails and The Village at Forest Hts. Open floor Plan with 5 Bedrooms + Den/6th Bedroom on Main. Living Room with 15' High Ceiling, Kitchen Open to Family Room and 57' Trex Deck - Great for Entertaining! Primary Suite (11' Ceiling!) and 2 other Bedrooms on upper level with Beautifully remodeled Primary Bath! Lower Level with Spacious Bonus Room (12' Ceiling!) Plus 2 Bedrooms and Full Bath. Laundry Plumbed for 3 Washers and 1 Dryer. Walk-in, 424SF Storage Room not included in Living Area. Fantastic Schools: Forest Park Elementary, West Sylvan Middle and Lincoln HS. Great Commute to Hi Tech Corridor, Nike, Area Hospitals and Downtown.
$689,000
5305 NE WYGANT St Portland, OR 97218
- Type:
- Single Family
- Sq.Ft.:
- 2,263
- Status:
- Active
- Beds:
- 4
- Lot size:
- 0.16 Acres
- Year built:
- 1960
- Baths:
- 2.00
- MLS#:
- 23654750
- Subdivision:
- CULLY
ADDITIONAL INFORMATION
Welcome to your dream multi-generational living opportunity in close-in NE Portland's charming Cully Neighborhood. This updated gem offers both comfort and luxury, with high-end finishes and a prime location that backs to a serene park. This thoughtfully designed home boasts 2 bedrooms and 1 bath, full kitchen, and living space on each floor, providing ample space for multiple generations to live comfortably together while maintaining privacy. The high end finishes include energy star appliances, Quartz counters, Stainless appliances! Step into your backyard oasis that seamlessly blends with a nearby park. Imagine relaxing evenings on the back deck or outdoor gatherings in this serene setting. Located in close-in NE Portland, you'll have easy access to a wealth of amenities, including shopping, dining, parks, and schools.
- Type:
- Single Family
- Sq.Ft.:
- 996
- Status:
- Active
- Beds:
- 2
- Lot size:
- 0.12 Acres
- Year built:
- 1947
- Baths:
- 1.00
- MLS#:
- 23627664
- Subdivision:
- MONTAVILLA / MT TABOR
ADDITIONAL INFORMATION
Cream and Teal colored Montavilla Cottage wrapped with Mature landscape creating a cozy welcoming feel to this 2 bed/1 bath Gem! The bonus room off the kitchen could be a home office space, gaming room or in-home storage. Cafe and Montavilla Antiques nearby and just blocks from the heart of Montavilla Cafes and Shopping with easy Access to 205. [Home Energy Score = 6. HES Report at https://rpt.greenbuildingregistry.com/hes/OR10215262]
- Type:
- Single Family
- Sq.Ft.:
- 2,215
- Status:
- Active
- Beds:
- 3
- Year built:
- 1980
- Baths:
- 3.00
- MLS#:
- 23019243
- Subdivision:
- JANTZEN BEACH MOORAGE
ADDITIONAL INFORMATION
Embrace the tranquil riverfront lifestyle with this captivating residence in a gated community that offers unparalleled river views from almost every angle of the house and its spacious top deck. This 3 bed 3 bath house is a private floating oasis that has been fully updated and remodeled-every detail has been considered in this renovation, from the modern fixtures to the designer finishes. Upgrades include: new metal roof, automatic blinds, new copper sink, updated kitchen and appliances, new dishwasher, new 6 burner gas GE, Thermador refrigerator, new mini splits, new tankless water heater. Master bedroom has heated floors and 7 shower heads! Experience the epitome of waterfront living and make this exceptional property your own!
$325,000
8521 SE ALDER St Portland, OR 97216
- Type:
- Single Family
- Sq.Ft.:
- 1,262
- Status:
- Active
- Beds:
- 2
- Lot size:
- 0.12 Acres
- Year built:
- 1943
- Baths:
- 1.00
- MLS#:
- 23698819
ADDITIONAL INFORMATION
Perfect starter home in the Montavilla/ East Tabor community with 2 bedrooms, 1 bath, South facing which makes a perfect setting for a front yard sunlit garden. This one level Cottage is a great first time Buyer home that will require cosmetic love. Nearby Monticello Antiques, charming Cafe(s) & a Seasonal farmers market and just blocks away from the central core of Montavilla, this fixer boasts a large backyard for potential ADU or expansion of main home OR conversion of the 621 sq ft unfinished basement with 7'2" ceiling height and an exterior entrance for an ADU. Close to MAX and easy freeway access, this also works as a great rental. [Home Energy Score = 7. HES Report at https://rpt.greenbuildingregistry.com/hes/OR10215263]
- Type:
- Single Family
- Sq.Ft.:
- 1,077
- Status:
- Active
- Beds:
- 1
- Year built:
- 1990
- Baths:
- 1.00
- MLS#:
- 23620608
- Subdivision:
- Big Eddys Marina
ADDITIONAL INFORMATION
Nestled on the serene banks of the Columbia River, this charming floating home exudes an enchanting allure. With water embracing three sides, it offers unparalleled seclusion and panoramic river views. A quaint haven where tranquility meets modern comfort, this unique abode is a testament to the beauty of waterside living. Privacy, nature, and the soothing symphony of river currents await you in this idyllic retreat. Private boat garage with addition watercraft storage.
- Type:
- Condo
- Sq.Ft.:
- 1,300
- Status:
- Active
- Beds:
- 2
- Year built:
- 2004
- Baths:
- 2.00
- MLS#:
- 23382750
- Subdivision:
- PEARL DISTRICT / HENRY
ADDITIONAL INFORMATION
**Seller offering 3-2-1 buydown for interest rate - contact agent for details** Urban chic designer condo in The Henry. Owner renovated and spent close to $200k on custom upgrades that exude style and exquisite taste. Each detail was painstakingly selected and purchased with a 'forever home' in mind including Jonathan Adler dining light fixture. Luxurious primary suite with heated tiled floors. Southerly views from 11th floor are beautiful both morning and night. Concierge service available daily-perfect for someone who travels and wants security and convenience. Secure underground parking space. Live in the heart of the Pearl District-close to coffee, shops, Powells Books and more. LEED certified building. **2nd bedroom is currently an office without a door-could be converted back.
- Type:
- Condo
- Sq.Ft.:
- 1,074
- Status:
- Active
- Beds:
- 1
- Year built:
- 2004
- Baths:
- 2.00
- MLS#:
- 23375324
- Subdivision:
- PEARL DISTRICT / HENRY
ADDITIONAL INFORMATION
**Seller offering 3-2-1 buydown for interest rate - contact agent for details** Beautifully remodeled light-filled corner unit in The Henry. Floor to ceiling windows with view of the train station. Electric blinds, loads of storage and built-in Murphy bed for guests. Modern gas fireplace and lots of wall space for art. Beautifully upgraded kitchen with marble countertops and stainless appliances. Refinished hardwood floors. Lots of storage and great use of space. Secure underground parking space. Washer and dryer included. LEED certified building.
$1,299,000
2242 NE 21ST Ave Portland, OR 97212
Open House:
Thursday, 4/25 1:00-5:00PM
- Type:
- Single Family
- Sq.Ft.:
- 4,689
- Status:
- Active
- Beds:
- 6
- Lot size:
- 0.17 Acres
- Year built:
- 1907
- Baths:
- 4.00
- MLS#:
- 23395635
- Subdivision:
- IRVINGTON
ADDITIONAL INFORMATION
Presenting a fashionable and functional craftsman in the heart of the historic Irvington District. Large open spaces and precise details define this architectural masterpiece. Featured on the "Irvington historic home tour" in 2021, this property is one of a kind. Built on a corner lot set back from the street, the home is accompanied by unique landscaping and a covered front porch with swing. The main floor features wood floors throughout, built-ins, picture frame rail molding, window seats, and has a practical floor design. Open kitchen with generous island, dark marble countertops, stainless steel appliances, and attached butler's pantry. French doors go outside to the natural wood deck and covered brick patio which feels completely removed from city living. To the right of the kitchen is a multi-purpose family room with one of three fireplaces separated from the traditional entry, living, and dining areas. Upstairs you will find an oversized and refreshed primary suite. Three additional bedrooms on the second floor and two bonus bedrooms on the third floor provide no lack of living area. Finished basement with guest bedroom and bath, tv room, and plenty of storage space. ATTACHED IS AN ARCHITECT DESIGNED DOUBLE GARAGE, a rare find on a home of this elegant age. Live in luxury comfortably and entertain impressively. All this across the street from Irvington Tennis Club, you don't want to miss it!
$370,000
8503 SE LIEBE St Portland, OR 97266
- Type:
- Single Family
- Sq.Ft.:
- 780
- Status:
- Active
- Beds:
- 2
- Lot size:
- 0.12 Acres
- Year built:
- 1911
- Baths:
- 1.00
- MLS#:
- 23307946
ADDITIONAL INFORMATION
Please do not disturb tenants, and showings only after offer acceptance. Charming little bungalow, with lots of fresh updates. The home features: newer windows, flooring, roof, doors and beautifully updated kitchen and bath. Perfect little rental property. Photos were taken prior to tenant occupancy. This is likely an investor targeted property, or for a buyer with considerable cash looking to assume a loan. The icing on the cake, quite possibly a lot partition opportunity. Buyer to exercise their own diligence on all matters. Please contact your buyer's agent to gather additional details.
- Type:
- Single Family
- Sq.Ft.:
- 2,620
- Status:
- Active
- Beds:
- 4
- Year built:
- 2024
- Baths:
- 4.00
- MLS#:
- 23087589
- Subdivision:
- HOSFORD FARMS TERRA
ADDITIONAL INFORMATION
$35,000 closing cost/rate buy down with Toll Brothers Mortgage for this home! National Sales Event Promotion ends 5/5! (Subject to qualification/change & select homes only) The Kruse Craftsman floor plan features an open, light and bright main floor with 10' ceilings and a spacious kitchen and large center island. The primary suite offers a nicely appointed en-suite bath with dual vanity, soaking tub and walk in shower. The downstairs basement offers an additional bedroom, home office or bonus room, with a full bathroom. Photos depict same floorplan. Listed price includes final design package of over $97,000 in upgrade options. Anticipated completion July '24. Please contact for details!
- Type:
- Single Family
- Sq.Ft.:
- 2,724
- Status:
- Active
- Beds:
- 4
- Year built:
- 2024
- Baths:
- 4.00
- MLS#:
- 23669972
- Subdivision:
- HOSFORD FARMS TERRA
ADDITIONAL INFORMATION
$35,000 closing cost/rate buy down with Toll Brothers Mortgage for this home! National Sales Event Promotion ends 5/5! (Subject to qualification/change & select homes only) The Brookings floor plan features an open, light and bright main floor with spacious kitchen and large center island. Walk out of main floor to covered patio and landscaped yard! The primary suite offers a nicely appointed en-suite bath with dual vanity, soaking tub and tile-walled shower. The downstairs basement offers an additional bedroom, home office or bonus room, with a full bathroom. Photos depict similar Toll home. Buyer can personalize interior finish selection with the assistance of our design studio. Price includes some pre-selected upgrade options! Anticipated completion in August '24.
$695,000
2250 SE 87TH Ave Portland, OR 97216
- Type:
- Single Family
- Sq.Ft.:
- 2,790
- Status:
- Active
- Beds:
- 5
- Lot size:
- 0.37 Acres
- Year built:
- 1925
- Baths:
- 3.00
- MLS#:
- 23040150
ADDITIONAL INFORMATION
Beautiful 5 bed, 3 bath on a huge lot in SE Portland! Meticulously maintained and renovated with things like heated kitchen floors, quartz and marble surfaces, generator hook-up, attached and detached 2 car garage(s). It has lots of parking, storage, outdoor entertainment space and fruit trees ready to enjoy, it's just missing you! Within a mile you also have I-205, the MAX, PCC SE Campus, Warner Pacific and a perfect bike score to top it off! RM2 zoning provides huge opportunities for development now and in the future, buyer to do own due diligence!Don't wait, this type of home doesn't surface often! [Home Energy Score = 4. HES Report at https://rpt.greenbuildingregistry.com/hes/OR10226407]
- Type:
- Single Family
- Sq.Ft.:
- 2,818
- Status:
- Active
- Beds:
- 2
- Lot size:
- 0.48 Acres
- Year built:
- 1975
- Baths:
- 2.00
- MLS#:
- 23464411
- Subdivision:
- KINGS HEIGHTS
ADDITIONAL INFORMATION
Excellent opportunity to live on a quiet lane in NW Kings Heights. First time available to the market in 34 years. This handsome NW contemporary is situated on a private, elevated, .48-acre lot over-looking the city. It enjoys a view of Mt. Hood, as well as the peace and quiet of Forest Park. The house is filled with daylight and connected to the natural world around it through the use of wood and stone throughout the house, as well as a softer color palette that reflects the forest. Skylights abound. Carefully remodeled over the decades to provide today's lifestyle changes, it has an open floor plan with higher ceilings and designer finishes. Meticulous planning went into the Chef's kitchen with numerous built-in features, adjoining the media family room with easy access to the outdoor living area for ideal entertaining and enjoying the breath-taking city views. The primary suite has been carefully remodeled throughout with inviting modern design features including a luxury bathroom and laundry. Plus a dedicated home office perfect for remote work could be reconfigured as a third bedroom. Strategically located minutes from the alphabet district, city center and Sunset corridors for convenient shopping, dining, entertainment, health care and business opportunities.

Portland Real Estate
The median home value in Portland, OR is $518,500. This is higher than the county median home value of $411,100. The national median home value is $219,700. The average price of homes sold in Portland, OR is $518,500. Approximately 50.26% of Portland homes are owned, compared to 43.77% rented, while 5.96% are vacant. Portland real estate listings include condos, townhomes, and single family homes for sale. Commercial properties are also available. If you see a property you’re interested in, contact a Portland real estate agent to arrange a tour today!
Portland, Oregon has a population of 630,331. Portland is less family-centric than the surrounding county with 32.26% of the households containing married families with children. The county average for households married with children is 32.31%.
The median household income in Portland, Oregon is $61,532. The median household income for the surrounding county is $60,369 compared to the national median of $57,652. The median age of people living in Portland is 36.8 years.
Portland Weather
The average high temperature in July is 80 degrees, with an average low temperature in January of 36.6 degrees. The average rainfall is approximately 42.8 inches per year, with 2.9 inches of snow per year.
