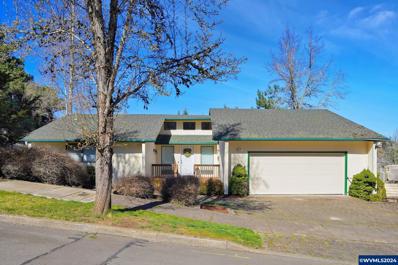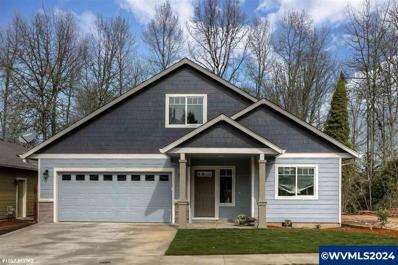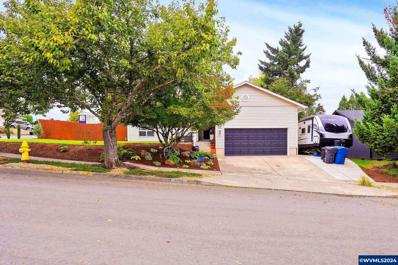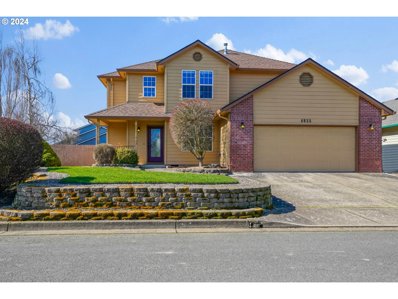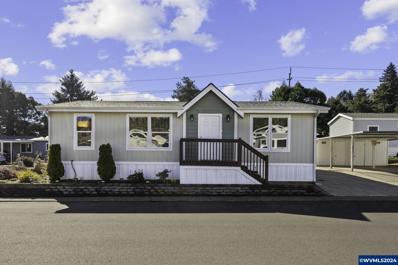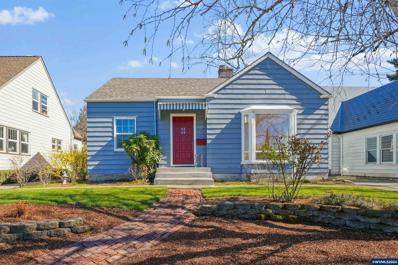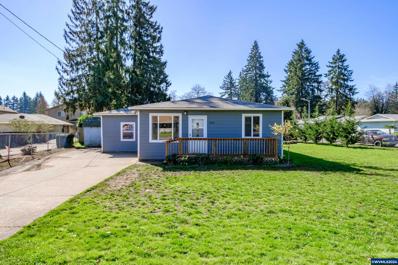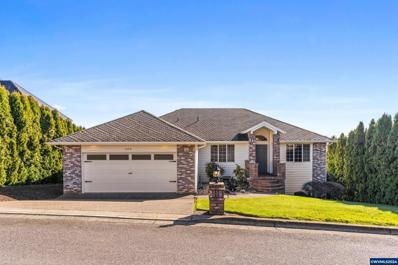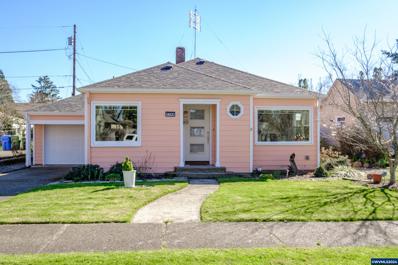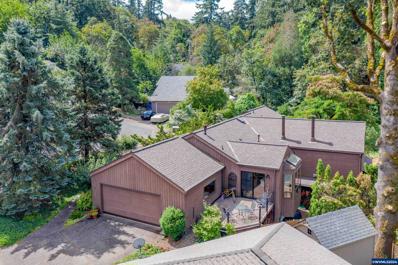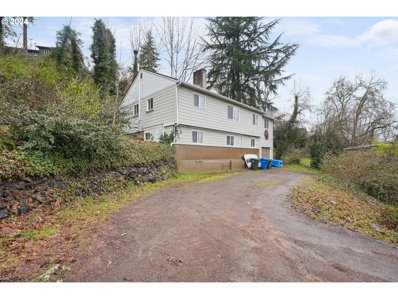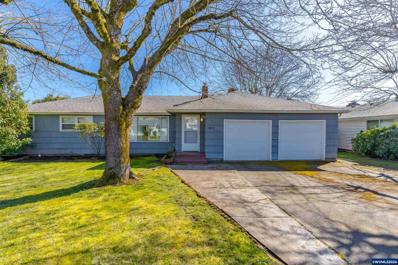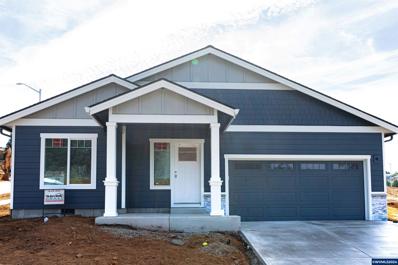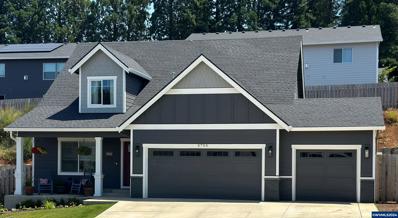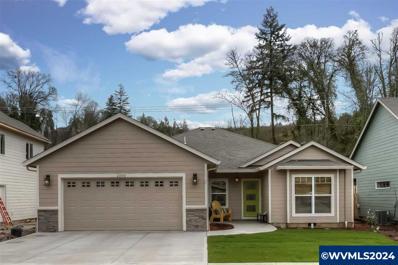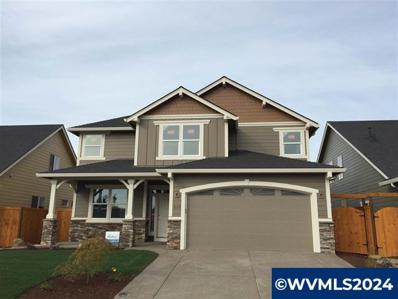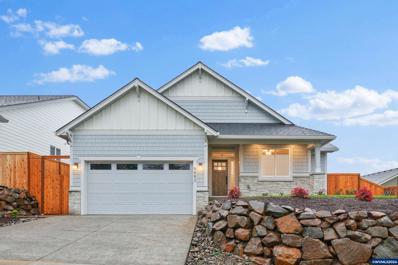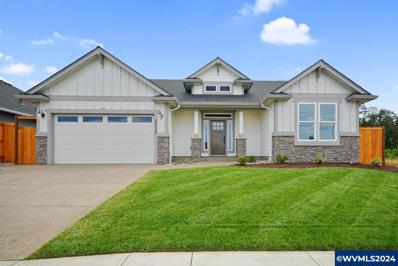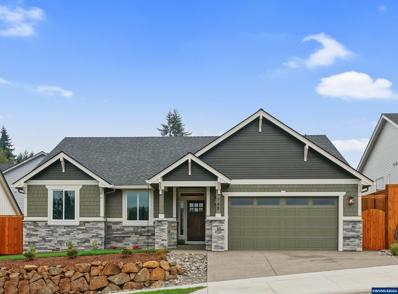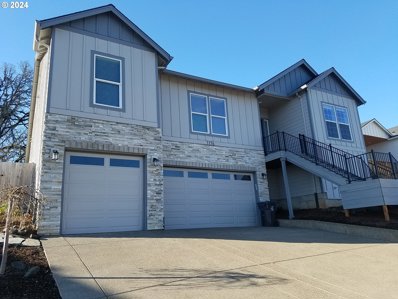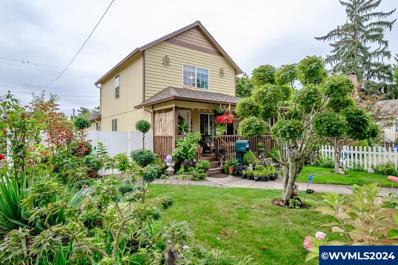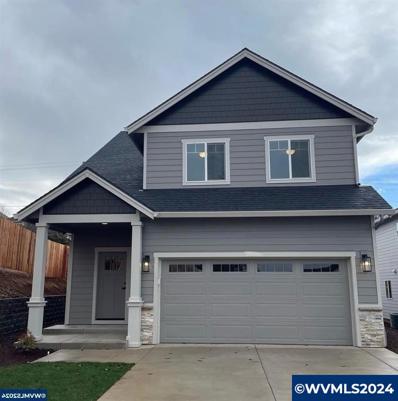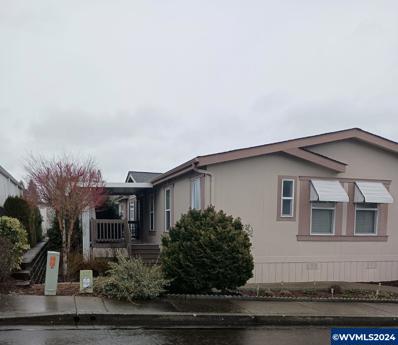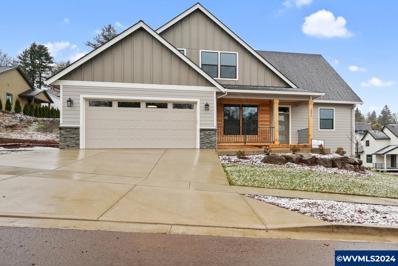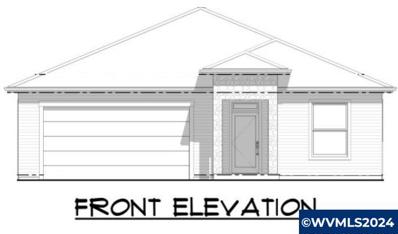Salem Real EstateThe median home value in Salem, OR is $429,000. This is higher than the county median home value of $266,000. The national median home value is $219,700. The average price of homes sold in Salem, OR is $429,000. Approximately 49.31% of Salem homes are owned, compared to 43.76% rented, while 6.92% are vacant. Salem real estate listings include condos, townhomes, and single family homes for sale. Commercial properties are also available. If you see a property you’re interested in, contact a Salem real estate agent to arrange a tour today! Salem, Oregon has a population of 163,654. Salem is more family-centric than the surrounding county with 33.3% of the households containing married families with children. The county average for households married with children is 31.72%. The median household income in Salem, Oregon is $51,666. The median household income for the surrounding county is $53,828 compared to the national median of $57,652. The median age of people living in Salem is 35.2 years. Salem WeatherThe average high temperature in July is 82 degrees, with an average low temperature in January of 34.7 degrees. The average rainfall is approximately 54.6 inches per year, with 6.2 inches of snow per year. Nearby Homes for Sale |
