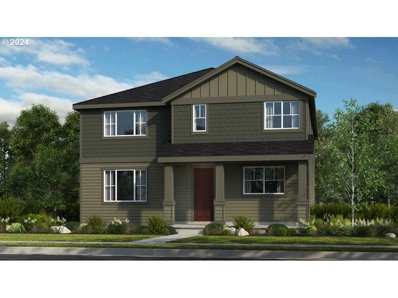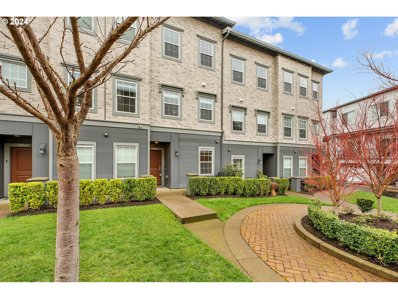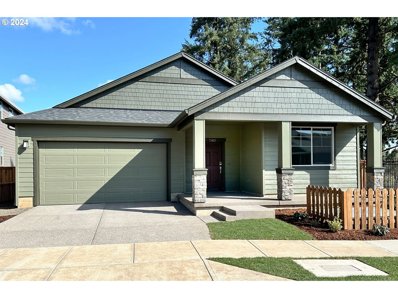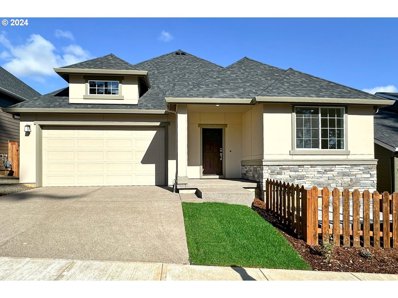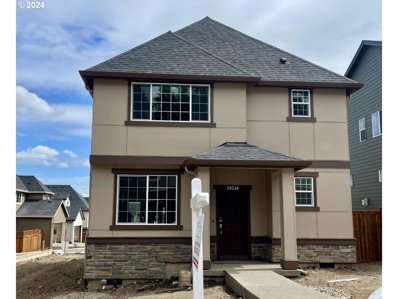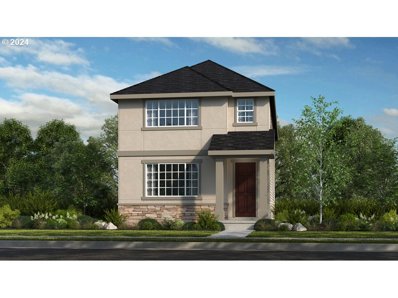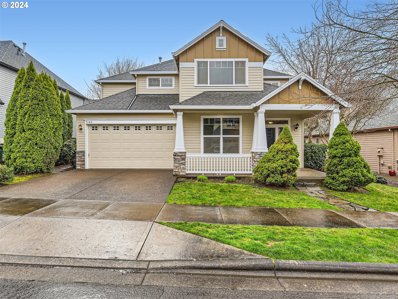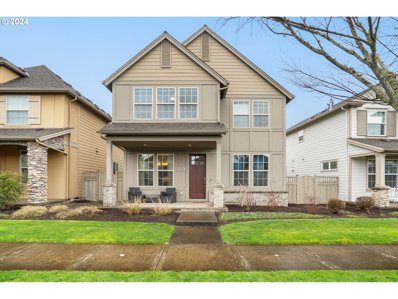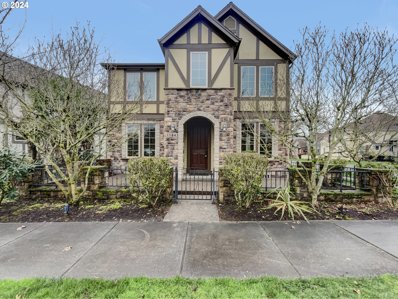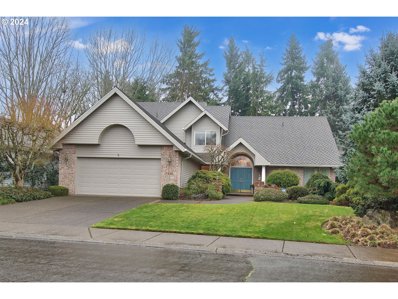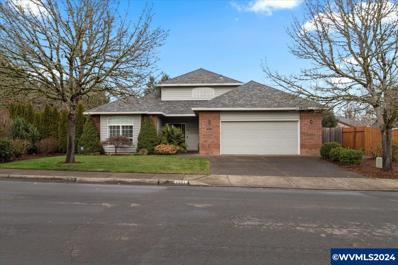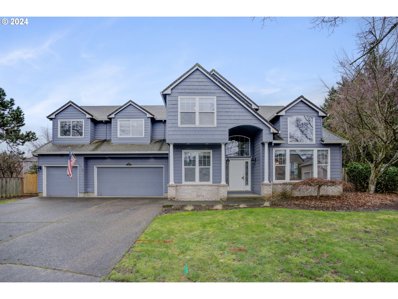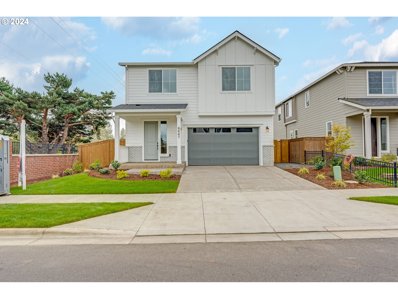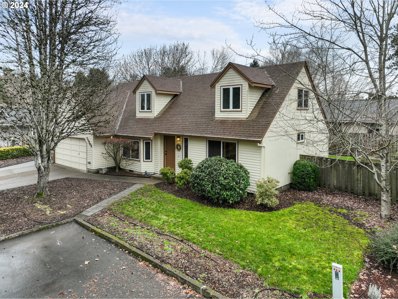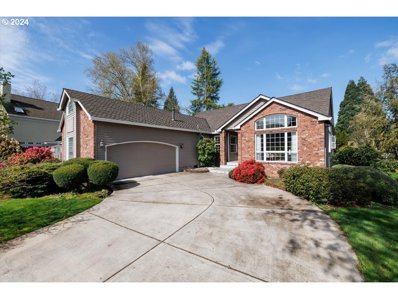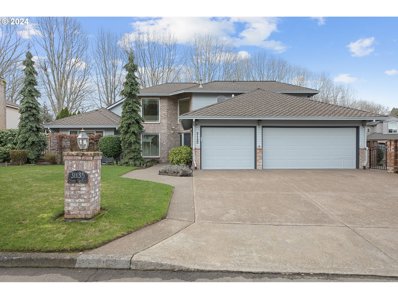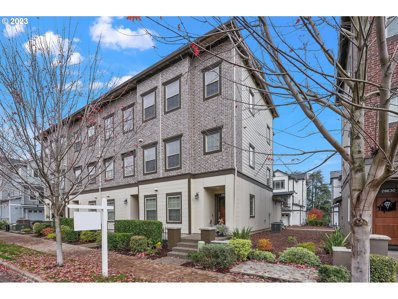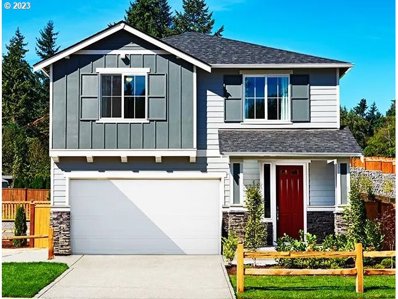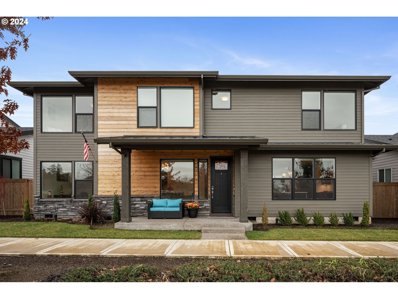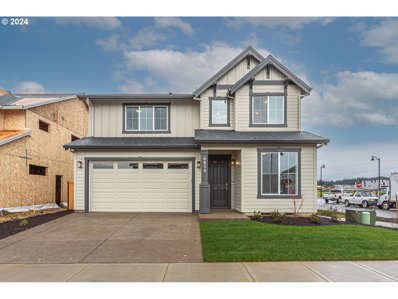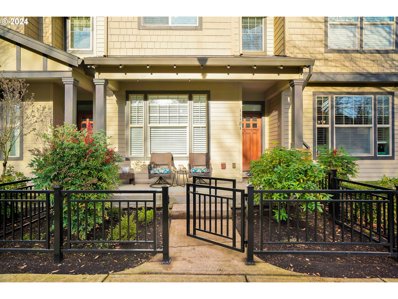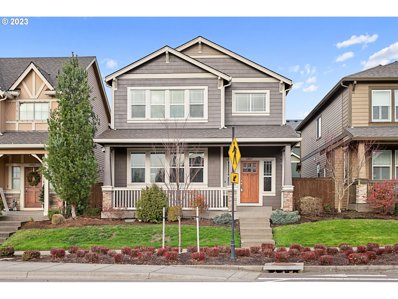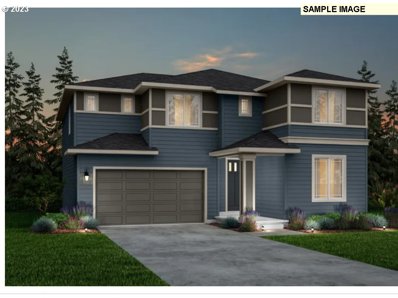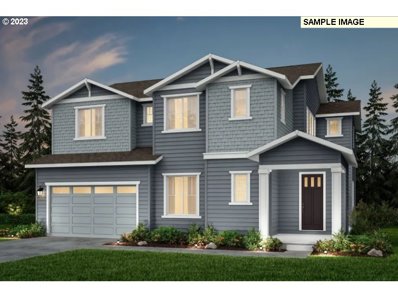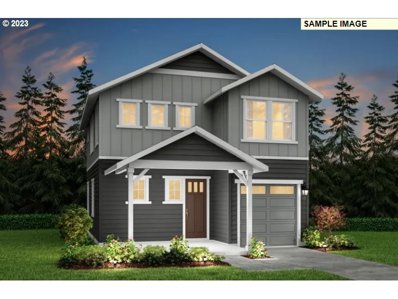Wilsonville Real EstateThe median home value in Wilsonville, OR is $632,500. This is higher than the county median home value of $437,600. The national median home value is $219,700. The average price of homes sold in Wilsonville, OR is $632,500. Approximately 42.09% of Wilsonville homes are owned, compared to 52.97% rented, while 4.94% are vacant. Wilsonville real estate listings include condos, townhomes, and single family homes for sale. Commercial properties are also available. If you see a property you’re interested in, contact a Wilsonville real estate agent to arrange a tour today! Wilsonville, Oregon has a population of 22,789. Wilsonville is less family-centric than the surrounding county with 30.65% of the households containing married families with children. The county average for households married with children is 33.27%. The median household income in Wilsonville, Oregon is $67,694. The median household income for the surrounding county is $72,408 compared to the national median of $57,652. The median age of people living in Wilsonville is 35.6 years. Wilsonville WeatherThe average high temperature in July is 81.1 degrees, with an average low temperature in January of 36 degrees. The average rainfall is approximately 41.8 inches per year, with 0.8 inches of snow per year. Nearby Homes for Sale |
