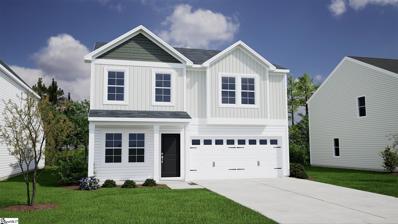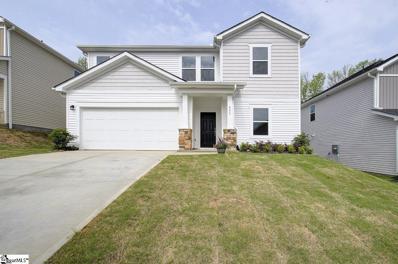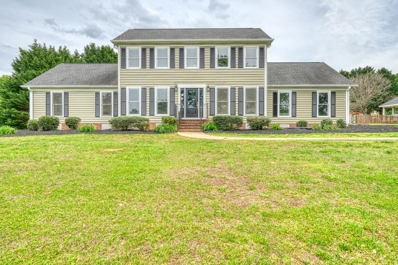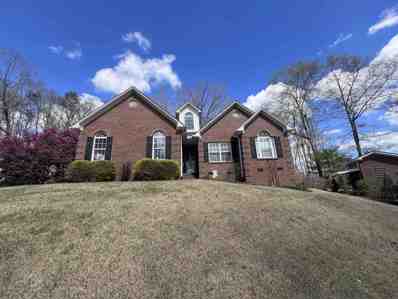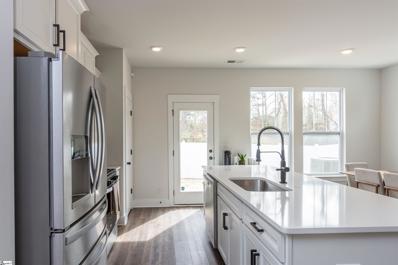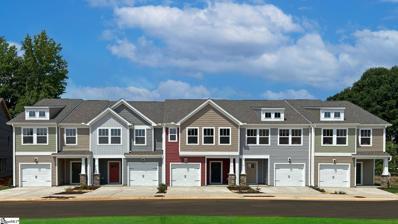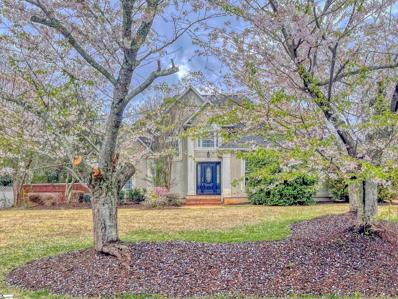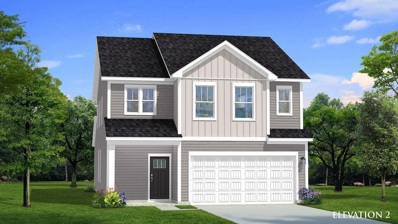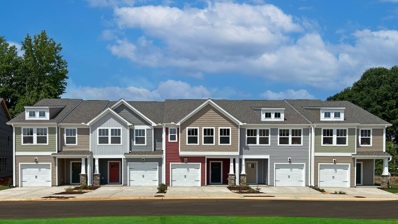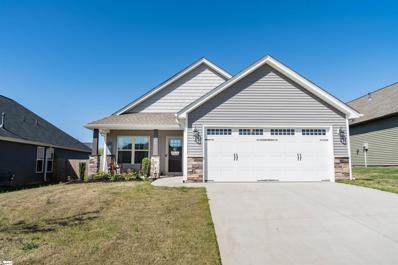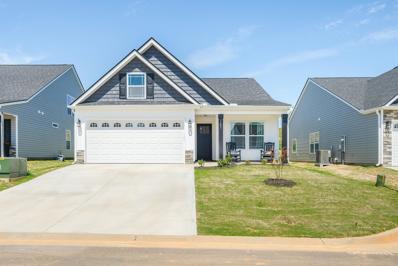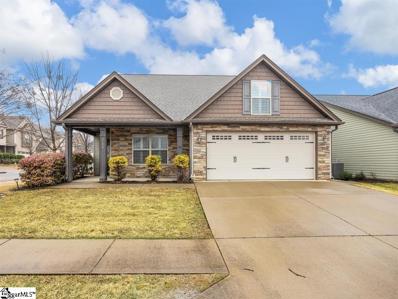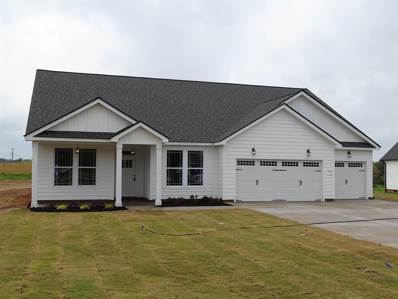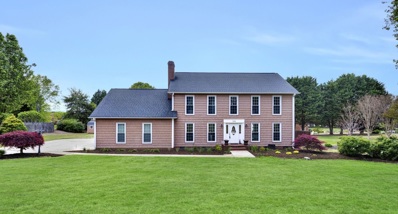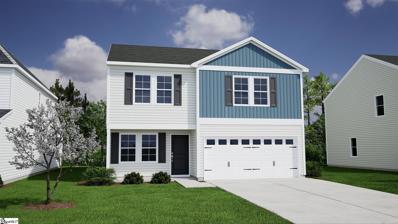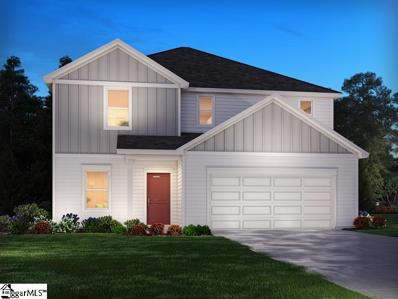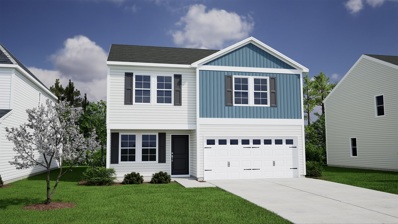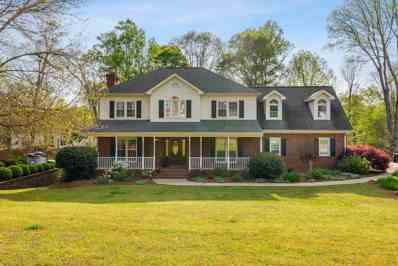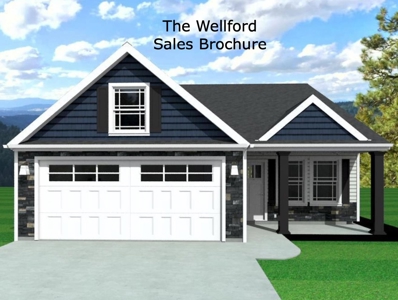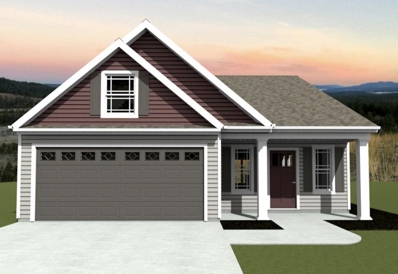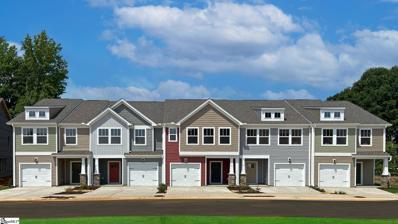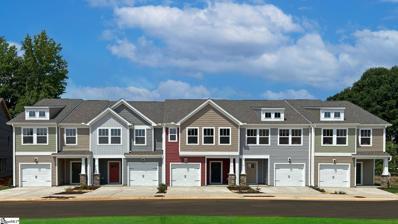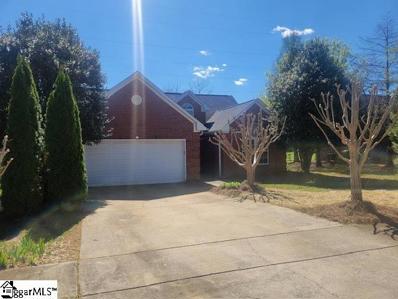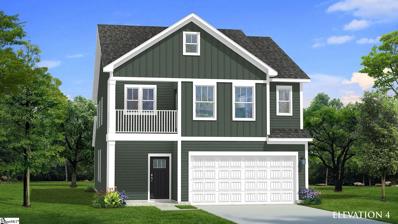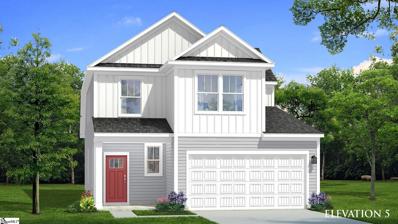Moore SC Homes for Sale
$282,000
157 Braxton Lot 43 Moore, SC 29369
- Type:
- Other
- Sq.Ft.:
- n/a
- Status:
- NEW LISTING
- Beds:
- 4
- Lot size:
- 0.1 Acres
- Year built:
- 2024
- Baths:
- 3.00
- MLS#:
- 1520964
- Subdivision:
- Braxton Place
ADDITIONAL INFORMATION
This two-story home includes 4 bedrooms and 2.5 bathrooms. The entrance from the attached two-car garage leads to the kitchen and eat-in, which also connects to the family room. Near the front door is a office space. Upstairs, the primary bedroom leads to a primary bathroom with two linen closets, access to a large walk-in clothes closet. The laundry room is conveniently located just outside the primary bedroom, close to the three spare bedrooms and their full bathroom.
$327,900
531 Summit View Moore, SC 29369
Open House:
Sunday, 4/21 1:00-3:00PM
- Type:
- Other
- Sq.Ft.:
- n/a
- Status:
- NEW LISTING
- Beds:
- 5
- Lot size:
- 0.16 Acres
- Year built:
- 2023
- Baths:
- 3.00
- MLS#:
- 1524311
- Subdivision:
- Collier Ridge
ADDITIONAL INFORMATION
Brand new, energy-efficient home available by Now! The Chatham floorplan offers 5 bedrooms, 3 full bathrooms and a 2-car garage. Nice yard that has room for entertaining or a inground pool if approved by a licensed pool company, if you wanted too or enjoy your summers in the community pool and play on the playground or spent the day with your furry friend at the dog park. Great community. Inside,versatile flex space, one the main level, with a bedroom on the main for guest. One the 2nd level you will find a large loft area. The impressive primary suite boasts dual sinks and a large walk-incloset located on the 2nd level. This home is move in ready and is conveniently located off I-85 and I-26 in the Byrnes School District, Collier Ridge brings energy-efficient living to Moore. Floorplans feature open-concept designs with a kitchen and Livingroom perfect for entertaining. And with low monthly payments and a simpler buying process, Collier Ridge offers so many wonderful amenities while living in home of your dreams. Meritage Homes are built with innovative, energy-efficient features designed to help you enjoy more savings, better health, real comfort and peace of mind.
$569,777
214 Donegal Moore, SC 29369
- Type:
- Single Family
- Sq.Ft.:
- 3,600
- Status:
- NEW LISTING
- Beds:
- 4
- Lot size:
- 0.63 Acres
- Year built:
- 1988
- Baths:
- 3.00
- MLS#:
- 310539
- Subdivision:
- Londonderry
ADDITIONAL INFORMATION
Welcome to your dream home! This stunning 2-story, 3600 sq ft residence offers the perfect blend of modern luxury and timeless charm. Boasting 4 bedrooms and 3 full baths, this freshly remodeled home is a sanctuary of comfort and style. Step inside to discover a spacious living area adorned with refreshed finishes, new fixtures and flooring! The kitchen is a true delight, featuring sleek marble countertops, stainless steel appliances, ample storage space, and rich cabinetry accented with gold hardware. The main level also includes a serene master suite, complete with a fully updated bathroom and walk in closet for ultimate pampering. Three additional bedrooms and two fully remodeled baths offer plenty of space for family or guests, each thoughtfully designed for comfort and privacy. Upstairs, two large bonus rooms provide endless possibilities for a home office, media room, or play areaâthe choice is yours. Outside, the fenced-in backyard beckons you to unwind in style. Gather under the gazebo or around the fire pit with loved ones for a relaxing atmosphere. Conveniently located in the desirable neighborhood of Londonderry, this home offers easy access to shopping, dining, and recreation options. Don't miss your chance to make this exquisite property your ownâschedule a showing today and experience living at its finest!
$350,000
631 Heathrow Ct Moore, SC 29369
- Type:
- Single Family
- Sq.Ft.:
- 1,551
- Status:
- NEW LISTING
- Beds:
- 3
- Lot size:
- 1.42 Acres
- Year built:
- 2001
- Baths:
- 2.00
- MLS#:
- 310500
- Subdivision:
- Sweetwater Hills
ADDITIONAL INFORMATION
Welcome home to this private and stunning property in Sweetwater Hills subdivision! Featuring 3 bedrooms, 2 bathrooms, and a spacious open floor plan, this home is perfect for creating lasting memories! Cook and entertain on the outdoor deck and screened-in porch and enjoy the convenience of a 2-car garage for all your storage needs! Step outside and relax in your private backyard, listending to the birds chirping. Inside, the luxurious primary suite awaits with a beautiful design and a large walk-in closet to store all your fashion treasures. Don't miss out on this gem!
$254,900
1069 Millison Moore, SC 29369
- Type:
- Other
- Sq.Ft.:
- n/a
- Status:
- NEW LISTING
- Beds:
- 3
- Lot size:
- 0.04 Acres
- Baths:
- 3.00
- MLS#:
- 1524169
- Subdivision:
- Other
ADDITIONAL INFORMATION
**** SELLER TO GIVE $3,000 TOWARDS CLOSING COSTS!! DISTRICT 5!!! Make your appointment today to see this Beautiful 3 BR and 2.5 Bath townhome end unit in the Tyger Ridge community in Moore!! Features an Open floor plan, Quarts countertops in the 9 foot island kitchen and bathrooms and many other upgrades including hardwood up the stairs, Luxury vinyl plank flooring in main living areas, Gas log fireplace, Ceiling fans and Privacy fencing in the back extending into the side yard.
$245,990
1218 Cherry Orchard Moore, SC 29369
- Type:
- Other
- Sq.Ft.:
- n/a
- Status:
- NEW LISTING
- Beds:
- 3
- Lot size:
- 0.07 Acres
- Year built:
- 2024
- Baths:
- 3.00
- MLS#:
- 1524136
- Subdivision:
- Tyger Ridge
ADDITIONAL INFORMATION
Welcome home to Tyger Ridge! New homes located near Duncan, SC in Spartanburg County. With lawn maintenance included, Tyger Ridge offers smart home connectivity and the award winning Litchfield floorplan boasting 9-foot ceilings and an open concept living space great for entertaining including a kitchen with an oversized island, breakfast room, and family room. Nestled in a private tree lined area off Hwy 290. Sought after Spartanburg District 5 schools. Convenient major highway access being within 10 minutes of I-26, I-85, Hwy 296, and Hwy 290. Centrally located between Spartanburg, Greer and Greenville. Major airport access being just 20 Minutes from GSP International Airport. Recreation and relaxation can be found at Tyger River Park (4 Miles), and Shipwreck Cove Water Park (6 Miles) which are all nearby. Spend your Saturday mornings at the longest running farmers market in the upstate with Hub City Farmers Market only 20 minutes away! You will love this Craftsman style Litchfield home that will be ready this Summer for you! Once you enter from your covered front porch you will appreciate the spacious foyer which is perfect for greeting your guests. Continue down the hall and you will enter the open kitchen and living space, great for entertaining. The kitchen features beautiful grey cabinetry, a 9 foot island with white Quartz countertops, and stainless steel appliances with a gas range/oven and built in microwave. Off of the breakfast area you will have a patio with a storage closet that overlooks your more private yard area. The staircase off of the family room takes you up to the second level with the large Primary Suite that features an expansive walk-in closet and bathroom with a dual vanity and 5 foot shower with glass doors. Two additional bedrooms, full bathroom, and laundry complete the second floor. The 1 car garage and double parking pad offer a convenient and versatile combination for car storage and parking. All our homes feature our Smart Home Technology Package including a video doorbell, keyless entry and touch screen hub. Our dedicated local warranty team is here for your needs after closing as well. An added bonus is your lawn maintenance is taken care of so you will have more time to enjoy your new home! Builder to pay first year of HOA Dues. 100% Financing Available! This home will be complete this Summer so come visit us today and make Tyger Ridge your new home! Up to $15,000 in Flex Cash available with use of our approved attorney. Ask how it can save you money!
$454,000
412 Grayson Moore, SC 29369
- Type:
- Other
- Sq.Ft.:
- n/a
- Status:
- NEW LISTING
- Beds:
- 4
- Lot size:
- 0.66 Acres
- Year built:
- 1998
- Baths:
- 3.00
- MLS#:
- 1522414
- Subdivision:
- Shenandoah Iii
ADDITIONAL INFORMATION
Nestled in the serene and sought-after Shenendoah neighborhood of Moore, SC, this charming family home at 412 Grayson Dr offers the perfect blend of comfort, style, and functionality. Every corner exudes warmth and modern elegance, creating an inviting atmosphere for you and your loved ones to call home....Located specifically in Shenendoah III, this home enjoys the benefits of being part of the well-known Shenendoah neighborhood. Residents here appreciate the community's reputation for quality living...As you step inside, natural light cascades through large windows, illuminating the new LVP flooring of the spacious living area. The open-concept design seamlessly connects the living space to the formal dining room and kitchen, making it ideal for both family gatherings and entertaining guests....The kitchen itself is delight with a separate casual dining space, boasting sleek granite countertops, ample cabinetry for storage, and new stainless steel appliances that elevate both form and function....An oversized bonus room off the kitchen offers versatility and charm, perfect for a home office, playroom, possible 5th bedroom or media center. With its own gas fireplace and French doors exiting onto the side drive...The master suite on the main level offers a tranquil retreat. With a spacious layout and luxurious ensuite bathroom featuring a soaking tub, separate shower, and a rainfall shower head, this master suite is designed for ultimate relaxation....Upstairs, three additional bedrooms provide comfortable accommodations for family members or guests....Step outside to your own private oasis on a huge fenced-in lot with gate access on both sides of the house. Complete with a separate screened porch off the kitchen as well as a deck off the living room, you are sure to find a perfect spot for enjoying the outdoors in comfort and style. The swimming pool and hot tub convey AS IS, and the seller has a quote for a new liner that they are willing to share with prospective buyers. Enjoy grilling with natural gas run to the deck to hookup to your grill. Gone are the days of filling up your propane tanks or running out of gas while grilling. Also conveying with the home is an outbuilding for all your lawn equipment storage needs....Conveniently located near shopping, dining, and top-rated schools, this home offers the ideal combination of tranquility and convenience. Experience the lifestyle you've always dreamed of at 412 Grayson Dr. Schedule your showing today and make this house your new home!
$357,990
945 Diane Lane Moore, SC 29369
- Type:
- Single Family
- Sq.Ft.:
- 2,193
- Status:
- NEW LISTING
- Beds:
- 4
- Lot size:
- 0.19 Acres
- Year built:
- 2024
- Baths:
- 3.00
- MLS#:
- 310408
- Subdivision:
- Pleasant Falls
ADDITIONAL INFORMATION
Welcome to our Brand New Community at Pleasant Falls! New single-family homes Spartanburg County, SC. Enjoy a lock and leave lifestyle with room to breathe, in a peaceful setting nestled along the Tyger River. Pleasant Falls is a unique community where the beauty of the outdoors meets the comfort of home with primary level owner's suites and included lawn maintenance! Craftsman-style single-family homes featuring James Hardie ColorPlus siding. These 2 beautifully designed floorplans boast open concept designs and tall ceilings including large windows gleaming with natural light. Just off Anderson Mill Road, Pleasant Falls is in a central location for employment being minutes to BMW, Keurig/Dr. Pepper, Michelin Manufacturing, Spartanburg Medical Center, and much more! Other opportunities are endless being only 5 miles from major retail, dining, entertainment, Pickleball and Golf Courses. Enjoy convenient access to Interstates 26 and 85. Spend your Saturday mornings at Hub City Farmers Market, the longest running farmers market in the upstate. Sought-after Spartanburg District 6 schools featuring Dorman High School. With only 53 homesites, don't miss out on this unique opportunity to call Pleasant Falls home! The Mint is our brand new Craftsman design with almost 2200 square feet of perfect living space. Entering the home from your covered front porch or 2 car garage you enter your inviting foyer that leads into the open concept living and kitchen area which is perfect for entertaining. The large center island with sink offers extra prep space and additional seating. Other features of the kitchen include upgraded white cabinetry, dark Quartz countertops, tile backsplash, under cabinet lighting, and stainless steel appliances including a gas range/oven. The high ceilings and large windows in the living room and breakfast area allow the room to feel open and get tons of natural light and then leads out to your covered back porch overlooking your private backyard. The Primary Suite is situated off the living room and features a generous walk in closet, double sinks, and beautiful tiled shower with built in seat. Up the Oak staircase are 3 additional bedrooms, each with a walk in closet, a full bath,laundry, and a large loft space for extra living area or even a home office. All our homes feature our Smart Home Technology Package including a video doorbell, keyless entry and touch screen hub. Our dedicated local warranty team is here for your needs after closing as well. An added bonus is lawn maintenance is covered by the HOA so you have more time to enjoy your home! This home will be starting soon to be complete this Fall so come by today and make Pleasant Falls your new home! First year HOA dues to be paid by the Builder. Up to $21,000 in Flex Cash available with use of our approved attorney. Ask how it can save you money.
- Type:
- Townhouse
- Sq.Ft.:
- 1,587
- Status:
- NEW LISTING
- Beds:
- 3
- Lot size:
- 0.07 Acres
- Year built:
- 2024
- Baths:
- 3.00
- MLS#:
- 310405
- Subdivision:
- Tyger Ridge
ADDITIONAL INFORMATION
Welcome home to Tyger Ridge! New homes located near Duncan, SC in Spartanburg County. With lawn maintenance included, Tyger Ridge offers smart home connectivity and the award winning Litchfield floorplan boasting 9-foot ceilings and an open concept living space great for entertaining including a kitchen with an oversized island, breakfast room, and family room. Nestled in a private tree lined area off Hwy 290. Sought after Spartanburg District 5 schools. Convenient major highway access being within 10 minutes of I-26, I-85, Hwy 296, and Hwy 290. Centrally located between Spartanburg, Greer and Greenville. Major airport access being just 20 Minutes from GSP International Airport. Recreation and relaxation can be found at Tyger River Park (4 Miles), and Shipwreck Cove Water Park (6 Miles) which are all nearby. Spend your Saturday mornings at the longest running farmers market in the upstate with Hub City Farmers Market only 20 minutes away! You will love this Craftsman style Litchfield home that will be ready this Summer for you! Once you enter from your covered front porch you will appreciate the spacious foyer which is perfect for greeting your guests. Continue down the hall and you will enter the open kitchen and living space, great for entertaining. The kitchen features beautiful light brown cabinetry, a 9 foot island with white Quartz countertops, and stainless steel appliances with a gas range/oven and built in microwave. Off of the breakfast area you will have a patio with a storage closet that overlooks your more private yard area. The staircase off of the family room takes you up to the second level with the large Primary Suite that features an expansive walk-in closet and bathroom with a dual vanity and 5 foot shower with glass doors. Two additional bedrooms, full bathroom, and laundry complete the second floor. The 1 car garage and double parking pad offer a convenient and versatile combination for car storage and parking. All our homes feature our Smart Home Technology Package including a video doorbell, keyless entry and touch screen hub. Our dedicated local warranty team is here for your needs after closing as well. An added bonus is your lawn maintenance is taken care of so you will have more time to enjoy your new home! Builder to pay first year of HOA Dues. 100% Financing Available! This home will be complete this Summer so come visit us today and make Tyger Ridge your new home! Up to $15,000 in Flex Cash available with use of our approved attorney. Ask how it can save you money!
$279,777
522 Chantry Moore, SC 29369
- Type:
- Other
- Sq.Ft.:
- n/a
- Status:
- NEW LISTING
- Beds:
- 3
- Lot size:
- 0.16 Acres
- Year built:
- 2022
- Baths:
- 2.00
- MLS#:
- 1524041
- Subdivision:
- The Village At Anderson Mill
ADDITIONAL INFORMATION
Community Pool! Come check out this 3 spacious bedrooms and 2 baths cutie. Only one owner home. Looks like new! It's ready to move in. All the shame needs is YOU! When you step inside you'll agree it's a keeper! Cozy front porch. Friendly neighborhood for walking and/or running. The community pool opens May 1st. This home has a great floor plan for entertaining. Large dining area. The kitchen features granite counter tops, bar area, plenty of counter space and lots of cabinets. It leads out to the covered porch. Hang out there during the day and/or nights watching your favorite sports game or show. Enjoy grilling. Fenced back yard. Location is important and this home is located to things that matter like grocery stores, retail places, interstates, hospitals, churches, gyms, restaurants and more. Don't let this lovely home pass you by. Make an appointment and go view before it's gone! You'll love the large master bedroom, walk in closet and very nice master bathroom suite.
$295,000
2443 Capslock Ln Moore, SC 29369
- Type:
- Single Family
- Sq.Ft.:
- 1,456
- Status:
- NEW LISTING
- Beds:
- 3
- Lot size:
- 0.13 Acres
- Year built:
- 2023
- Baths:
- 2.00
- MLS#:
- 310291
- Subdivision:
- Hampshire Heights
ADDITIONAL INFORMATION
$314,900
2198 Pomerol Moore, SC 29369
- Type:
- Other
- Sq.Ft.:
- n/a
- Status:
- NEW LISTING
- Beds:
- 3
- Lot size:
- 0.11 Acres
- Baths:
- 2.00
- MLS#:
- 1523754
- Subdivision:
- Other
ADDITIONAL INFORMATION
This 3 bedroom 2 bath home is located in the highly desirable Bordeaux Subdivision. Situated on a corner lot, this home has been well updated and meticulously maintained with beautiful plantation shutters throughout. The great room features a corner fireplace with gas logs, crown molding, and beautiful hardwoods that continue into the kitchen and bedrooms. The eat-in kitchen has a large island, granite countertops, stainless steel appliances with a gas stove and a walk-in pantry. The owner's suite has a trey ceiling with accent lighting and walk-in closet. The bathroom features dual vanities with granite countertops, a jetted tub, separate shower and water coset. This split bedroom plan offers spacious guest rooms and another full bath. Outdoors is a screened porch with clear vinyl windows to allow for three season usage. There is also a patio for grilling and fenced back yard. This property is conveniently located near shopping, restaurants and the interstate You do not want to miss out on the opportunity to call this house your home! Schedule your showing appointment today.
$450,000
150 Orchard Moore, SC 29369
- Type:
- Single Family
- Sq.Ft.:
- 2,410
- Status:
- Active
- Beds:
- 4
- Lot size:
- 0.6 Acres
- Year built:
- 2024
- Baths:
- 2.00
- MLS#:
- 310262
- Subdivision:
- Other
ADDITIONAL INFORMATION
Welcome to your dream home at 150 Orchard Drive in Moore! This stunning new construction, situated in a peaceful location with no HOA, is the perfect place to call home. Featuring 4 bedrooms and 2 full bathrooms, this custom-built home with an attached 3-car garage and 2,410 heated sq. ft. is sure to impress. The open split bedroom floor plan offers plenty of space, with 10 ft ceilings leading to the beautiful kitchen that features a large 6x3 kitchen island with quartz countertops and a walk-in pantry. All cabinetry throughout the home is soft and self-closing, adding to the luxurious feel of the home. The spacious dining area off the kitchen with a 10-foot ceiling opens up to a covered patio area, perfect for entertaining guests. High-quality and durable LVP flooring is featured throughout the home, adding to its charm and character. The living room, with a dramatic shiplap finish floor-to-ceiling fireplace, is the perfect place to relax and unwind after a long day. The large 8x8 laundry room with a utility sink and storage closet in the 3-car garage is a convenient addition to the home. The master bedroom features a 10-foot ceiling, a large bathroom with tiled floors, a quartz counter with double sinks, a separate shower, and a garden tub, as well as a separate water closet. A large 8x6 walk-in closet offers plenty of space for all your belongings. The location of your new home is perfect, with grocery shopping and a variety of restaurants just 3.5 miles away. I-26 is just 4 miles away, making your daily commute a breeze. Keurig/Dr Pepper & Magna are just 1.9 miles away; Toray & Praxair are only 0.7 miles away; Kobelco, Sterling Packaging & TGES America are just 2.5 miles away; and the BMW plant is a short 9 miles away. This location is also commutable to either Greenville or Spartanburg and is located in the District 5 school district. Don't miss out on this amazing opportunity to own your dream home!
$605,000
209 Donegal Moore, SC 29369
- Type:
- Single Family
- Sq.Ft.:
- 2,805
- Status:
- Active
- Beds:
- 3
- Lot size:
- 0.69 Acres
- Year built:
- 1992
- Baths:
- 3.00
- MLS#:
- 310231
- Subdivision:
- Londonderry
ADDITIONAL INFORMATION
Bring your swimsuits and sunscreen⦠just in time for the warm weather! This gorgeous home is ready for you to come and enjoy outdoor living at its finest. We will start there with the absolutely gorgeous Salt-Water Pool and adjacent Pool House. This is perfect for relaxing in the shade while the kiddos swim, listen to music on the surround sound, or roast marshmallows after a swim in the wood burning fireplace while the Braves play on the TV. Now for the inside⦠Walk through the front door and you are greeted by beautiful hardwood flooring and fresh paint. The spacious entryway welcomes guests and family members alike. Off to the right, the Office is the perfect spot to work from home, complete with French doors. To the left, head into the bright and relaxing living room, complete with gas logs for those chilly fall nights. This flows directly into the BRAND NEW kitchen. Custom-built shaker style cabinets surround you for all your cooking storage needs. The MASSIVE custom island is great for spreading out to bake cookies or gather around with family and friends- there is storage all around the island which is great for all your cooking utensils. Gorgeous quartz countertops, stainless steel appliances, an apron front sink and of course the coordinating lighting. Not only that, but the perfect breakfast area with a bar for serving, wine chiller and gorgeous floating shelves to display a few collectibles. The pantry cabinets have pull-out drawers for easy access and there is room for all your Costco trips. Entertain family and friends alike in the large dining space or even convert this to a second living room, keeping room, or play room! Down the hall, the newly renovated half-bathroom mimics the kitchen and is perfect for guests. The laundry room is right off the kitchen, making this chore a breeze and the new utility sink is great for cleaning up the messes. Head upstairs to the large primary suite tucked in the corner. The en suite is the perfect way to end the day. Soak in the tub after a long day or jump in for a quick shower. Dual vanities means no sharing! A new closet system was installed to organize all those shoes. Across the hall are 2 secondary bedrooms and a fully renovated secondary bathroom featuring quartz countertops and tile floors- your guests wonât want to leave. Lastly, at the end of the hall is a massive bonus room which could also be a 4th bedroom as there is a closet, your Man Cave, or just extra storage space. Now for the other outdoor detailsâ¦.This large lot is more than just the pool- there is room to throw the football, play tag and enjoy the summer in the backyard. The new storage building is perfect for your yard tools, lawnmower, and could be a workshop. No detail has been left unturned on this home- new hardware and lighting throughout the home, new blown-in insulation and extra storage added in the attic, a termite bond will transfer and last but not least, Solar Panels! The Almika Solar Energy Solar Panels were financed last year and have reduced the power bill significantly, not to mention they are hidden on the back of the home so you will never see them! This home is situated in the award-winning School District 6 in Londonderry and is conveniently located to shopping, restaurants and I-26. This home checks all the boxes and more!
$297,000
160 Braxton Lot 15 Moore, SC 29369
- Type:
- Other
- Sq.Ft.:
- n/a
- Status:
- Active
- Beds:
- 4
- Lot size:
- 0.1 Acres
- Year built:
- 2024
- Baths:
- 3.00
- MLS#:
- 1523626
- Subdivision:
- Braxton Place
ADDITIONAL INFORMATION
This two-story home, the Meriweather has three bathrooms and four bedrooms. An guest Bedroom downstairs is immediately inside the front door. The kitchen features an island and eating area and leads into the great room, which has a fireplace. The primary bedroom is upstairs with two other bedrooms. two full baths and a loft. The laundry room is located right next to the primary bedroom.
$324,900
906 Appalachian Moore, SC 29369
- Type:
- Other
- Sq.Ft.:
- n/a
- Status:
- Active
- Beds:
- 4
- Lot size:
- 0.16 Acres
- Year built:
- 2024
- Baths:
- 2.00
- MLS#:
- 1519669
- Subdivision:
- Collier Ridge
ADDITIONAL INFORMATION
Brand new, energy-efficient home available by Mar 2024! The Dakota floorplan offers 4 bedrooms and 2.5 bathrooms. Outfit the main-level flex space as a home office. In the kitchen, the island overlooks the open living space. Upstairs, the loft separates the secondary bedrooms from the primary suite. Located in the Byrnes School District, Collier Ridge is a master-planned community centered around smart choices and better living with amenities like a pool and cabana, dog park, and more, creating a community around you. Simplify your commute with easy access to I-26 and I-85. Groundbreaking energy efficiency is built seamlessly into every home in this community so you can spend less on utility bills and more on the things that matter most.* Each of our homes is built with innovative, energy-efficient features designed to help you enjoy more savings, better health, real comfort and peace of mind.
$297,000
Dr Moore, SC 29369
- Type:
- Single Family
- Sq.Ft.:
- 2,223
- Status:
- Active
- Beds:
- 4
- Lot size:
- 0.1 Acres
- Year built:
- 2024
- Baths:
- 3.00
- MLS#:
- 310197
- Subdivision:
- Braxton Place
ADDITIONAL INFORMATION
This two-story home, the Meriweather has three bathrooms and four bedrooms. An guest Bedroom downstairs is immediately inside the front door. The kitchen features an island and eating area and leads into the great room, which has a fireplace. The primary bedroom is upstairs with two other bedrooms. two full baths and a loft. The laundry room is located right next to the primary bedroom.
$580,549
373 Killarney Lake Moore, SC 29369
- Type:
- Single Family
- Sq.Ft.:
- 3,997
- Status:
- Active
- Beds:
- 5
- Lot size:
- 0.65 Acres
- Year built:
- 1992
- Baths:
- 4.00
- MLS#:
- 310189
- Subdivision:
- Londonderry
ADDITIONAL INFORMATION
Welcome to your new home in the established and charming neighborhood of Londonderry! Mature hardwood trees greet you as you drive up to this spacious 5 bedroom, 3.5 bathroom house, peacefully located towards the end of a tranquil cul-de-sac. Its beautiful, wide front porch comes complete with a porch swing, ideal for enjoying your morning coffee while listening to the happy chirping of waking birds. A large screened back porch is also ideal for catching that summer breeze without interference from pesky mosquitos, which itself opens up to a large wooden deck â perfect for grilling! â overlooking the spacious, fully fenced backyard. Inside, hardwood floors and high ceilings make way to a lovely, sunlit kitchen, with the living room opening up through French doors to the screened porch to bring the outside inside. And for those seeking to relax, the main suite bathroom comes with an oversize soaker tub with Jacuzzi! This one-of-a-kind home also features a bonus room with study upstairs and a recreation room, two bedrooms, and an office in the finished basement, granting flexibility of use for a variety of needs! A wooden ceiling in the basement also adds a unique touch to a space that also has outside access, with a full bathroom making it great for guests. And as if this werenât enough, the neighborhood also features a baseball field, tennis and basketball courts, two parks, and the scenic North Tyger River, all located between the thriving cities of Spartanburg and Greenville, SC. Donât miss out on this opportunity! Call today.
$259,540
2422 Capslock Lane Moore, SC 29369
- Type:
- Single Family
- Sq.Ft.:
- 1,329
- Status:
- Active
- Beds:
- 3
- Lot size:
- 0.14 Acres
- Year built:
- 2023
- Baths:
- 2.00
- MLS#:
- 310128
- Subdivision:
- Hampshire Heights
ADDITIONAL INFORMATION
Welcome to Hampshire Heights! The Wellford floor plan is a 3 bedroom, 2 bath. The living space offers a cozy area for the family, while the kitchen/dining combo offers a great area for entertaining. The home is made complete with the trademark chair rail, crown molding and rope lighting.
$250,640
2431 Capslock Lane Moore, SC 29369
- Type:
- Single Family
- Sq.Ft.:
- 1,247
- Status:
- Active
- Beds:
- 3
- Lot size:
- 0.13 Acres
- Year built:
- 2023
- Baths:
- 2.00
- MLS#:
- 310127
- Subdivision:
- Hampshire Heights
ADDITIONAL INFORMATION
Welcome to Hampshire Heights! For a floor plan under 1300 sq ft, the Pacific offers a modern, open concept living area perfect for entertaining! 3 bedroom, 2 bath. Complete with the trademark chair rail, crown molding and rope lighting.
$242,990
1208 Cherry Orchard Moore, SC 29369
- Type:
- Other
- Sq.Ft.:
- n/a
- Status:
- Active
- Beds:
- 3
- Lot size:
- 0.07 Acres
- Year built:
- 2024
- Baths:
- 3.00
- MLS#:
- 1522898
- Subdivision:
- Tyger Ridge
ADDITIONAL INFORMATION
Welcome home to Tyger Ridge! New homes located near Duncan, SC in Spartanburg County. With lawn maintenance included, Tyger Ridge offers smart home connectivity and the award winning Litchfield floorplan boasting 9-foot ceilings and an open concept living space great for entertaining including a kitchen with an oversized island, breakfast room, and family room. Nestled in a private tree lined area off Hwy 290. Sought after Spartanburg District 5 schools. Convenient major highway access being within 10 minutes of I-26, I-85, Hwy 296, and Hwy 290. Centrally located between Spartanburg, Greer and Greenville. Major airport access being just 20 Minutes from GSP International Airport. Recreation and relaxation can be found at Tyger River Park (4 Miles), and Shipwreck Cove Water Park (6 Miles) which are all nearby. Spend your Saturday mornings at the longest running farmers market in the upstate with Hub City Farmers Market only 20 minutes away! You will love this Craftsman style Litchfield home that will be ready this Summer for you! Once you enter from your covered front porch you will appreciate the spacious foyer which is perfect for greeting your guests. Continue down the hall and you will enter the open kitchen and living space, great for entertaining. The kitchen features beautiful white cabinetry, a 9 foot island with light granite countertops, and stainless steel appliances with a gas range/oven and built in microwave. Off of the breakfast area you will have a patio with a storage closet that overlooks your more private yard area. The Oak staircase off of the family room takes you up to the second level with the large Primary Suite that features an expansive walk-in closet and bathroom with a dual vanity and 5 foot shower with glass doors. Two additional bedrooms, full bathroom, and laundry complete the second floor. The 1 car garage and double parking pad offer a convenient and versatile combination for car storage and parking. All our homes feature our Smart Home Technology Package including a video doorbell, keyless entry and touch screen hub. Our dedicated local warranty team is here for your needs after closing as well. An added bonus is your lawn maintenance is taken care of so you will have more time to enjoy your new home. Builder to pay first year of HOA Dues. 100% Financing Available! This home will be complete this Summer so come visit us today and make Tyger Ridge your new home! Up to $15,000 in Flex Cash available! Ask how it can save you money!
$253,990
1212 Cherry Orchard Moore, SC 29369
- Type:
- Other
- Sq.Ft.:
- n/a
- Status:
- Active
- Beds:
- 3
- Lot size:
- 0.07 Acres
- Year built:
- 2024
- Baths:
- 3.00
- MLS#:
- 1522896
- Subdivision:
- Tyger Ridge
ADDITIONAL INFORMATION
Welcome home to Tyger Ridge! New homes located near Duncan, SC in Spartanburg County. With lawn maintenance included, Tyger Ridge offers smart home connectivity and the award winning Litchfield floorplan boasting 9-foot ceilings and an open concept living space great for entertaining including a kitchen with an oversized island, breakfast room, and family room. Nestled in a private tree lined area off Hwy 290. Sought after Spartanburg District 5 schools. Convenient major highway access being within 10 minutes of I-26, I-85, Hwy 296, and Hwy 290. Centrally located between Spartanburg, Greer and Greenville. Major airport access being just 20 Minutes from GSP International Airport. Recreation and relaxation can be found at Tyger River Park (4 Miles), and Shipwreck Cove Water Park (6 Miles) which are all nearby. Spend your Saturday mornings at the longest running farmers market in the upstate with Hub City Farmers Market only 20 minutes away! You will love this Craftsman style Litchfield home that will be ready this Summer for you! Once you enter from your covered front porch you will appreciate the spacious foyer which is perfect for greeting your guests. Continue down the hall and you will enter the open kitchen and living space, great for entertaining. The kitchen features beautiful white cabinetry, a 9 foot island with light granite countertops, and stainless steel appliances with a gas range/oven and built in microwave. Off of the breakfast area you will have a patio with a storage closet that overlooks your more private yard area. Since this an end unit home, there are additional windows in the living room giving plenty of natural light. The Oak staircase off of the family room takes you up to the second level with the large Primary Suite that features an expansive walk-in closet and bathroom with a dual vanity and 5 foot shower with glass doors. Two additional bedrooms, full bathroom, and laundry complete the second floor. The 1 car garage and double parking pad offer a convenient and versatile combination for car storage and parking. All our homes feature our Smart Home Technology Package including a video doorbell, keyless entry and touch screen hub. Our dedicated local warranty team is here for your needs after closing as well. An added bonus is your lawn maintenance is taken care of so you willhave more time to enjoy your new home! Builder to pay first year of HOA Dues. 100% Financing Available! This home will be complete this Summer so come visit us today and make Tyger Ridge your new home! Up to $15,000 in Flex Cash available! Ask how it can save you money!
$245,000
311 Glen Crest Moore, SC 29369
- Type:
- Other
- Sq.Ft.:
- n/a
- Status:
- Active
- Beds:
- 3
- Lot size:
- 0.41 Acres
- Baths:
- 2.00
- MLS#:
- 1523256
- Subdivision:
- Sweetwater Hills
ADDITIONAL INFORMATION
Please request showings after 3PM on weekdays. Owner has cats but will put away when showing is active.
$359,990
924 Diane Moore, SC 29369
- Type:
- Other
- Sq.Ft.:
- n/a
- Status:
- Active
- Beds:
- 4
- Lot size:
- 0.25 Acres
- Year built:
- 2024
- Baths:
- 3.00
- MLS#:
- 1523092
- Subdivision:
- Pleasant Falls
ADDITIONAL INFORMATION
Welcome to our Brand New Community at Pleasant Falls! New single-family homes Spartanburg County, SC. Enjoy a lock and leave lifestyle with room to breathe, in a peaceful setting nestled along the Tyger River. Pleasant Falls is a unique community where the beauty of the outdoors meets the comfort of home with primary level owner's suites and included lawn maintenance! Craftsman-style single-family homes featuring James Hardie ColorPlus siding. These 2 beautifully designed floorplans boast open concept designs and tall ceilings including large windows gleaming with natural light. Just off Anderson Mill Road, Pleasant Falls is in a central location for employment being minutes to BMW, Keurig/Dr. Pepper, Michelin Manufacturing, Spartanburg Medical Center, and much more! Other opportunities are endless being only 5 miles from major retail, dining, entertainment, Pickleball and Golf Courses. Enjoy convenient access to Interstates 26 and 85. Spend your Saturday mornings at Hub City Farmers Market, the longest running farmers market in the upstate. Sought-after Spartanburg District 6 schools featuring Dorman High School. With only 53 homesites, don't miss out on this unique opportunity to call Pleasant Falls home! The Mint is our brand new Craftsman design with over 2200 square feet of perfect living space. Entering the home from your covered front porch or 2 car garage you enter your inviting foyer that leads into the open concept living and kitchen area which is perfect for entertaining. The large center island with sink offers extra prep space and additional seating. Other features of the kitchen include upgraded grey cabinetry, white Quartz countertops, tile backsplash, under cabinet lighting, and stainelss steel appliances including a gas range/oven. The high ceilings and large windows in the living room and breakfast area allow the room to feel open and get tons of natural light and then leads out to your covered back porch overlooking your private backyard. The Primary Suite is situated off the living room and features a generous walk in closet, double sinks, and a 5 foot shower with glass doors. Up the Oak staircase are 3 additional bedrooms, each with a walk in closet, a full bath,laundry, and a large loft space for extra living area or even a home office. All our homes feature our Smart Home Technology Package including a video doorbell, keyless entry and touch screen hub. Our dedicated local warranty team is here for your needs after closing as well. An added bonus is lawn maintenance is covered by the HOA so you have more time to enjoy your home! This home will be complete this Summer so come by today and make Pleasant Falls your new home! First year HOA dues to be paid by the Builder. Up to $21,000 in Flex Cash available! Ask how it can save you money.
$335,990
928 Diane Moore, SC 29369
- Type:
- Other
- Sq.Ft.:
- n/a
- Status:
- Active
- Beds:
- 3
- Lot size:
- 0.16 Acres
- Year built:
- 2024
- Baths:
- 3.00
- MLS#:
- 1523085
- Subdivision:
- Pleasant Falls
ADDITIONAL INFORMATION
Welcome to Pleasant Falls! New single-family homes Spartanburg County, SC. Enjoy a lock and leave lifestyle with room to breathe, in a peaceful setting nestled along the Tyger River. Pleasant Falls is a unique community where the beauty of the outdoors meets the comfort of home with primary level owner's suites and included lawn maintenance! Craftsman-style single-family homes featuring James Hardie ColorPlus siding. These 2 beautifully designed floorplans boast open concept designs and tall ceilings including large windows gleaming with natural light. Just off Anderson Mill Road, Pleasant Falls is in a central location for employment being minutes to BMW, Keurig/Dr. Pepper, Michelin Manufacturing, Spartanburg Medical Center, and much more! Other opportunities are endless being only 5 miles from major retail, dining, entertainment, Pickleball and Golf Courses. Enjoy convenient access to Interstates 26 and 85. Spend your Saturday mornings at Hub City Farmers Market, the longest running farmers market in the upstate. Sought-after Spartanburg District 6 schools featuring Dorman High School. With only 53 homesites, don't miss out on this unique opportunity to call Pleasant Falls home! The Freesia is a brand new design featuring over 1800 square feet of functional living space. Your covered front porch leads into the open concept kitchen and living space, perfect for entertaining. The beautiful kitchen features a center island with sink giving you additional prep space and seating. Other features include upgraded grey cabinetry, white Quartz countertops, tile backsplash, under cabinet lighting, and stainless steel appliances including a gas oven/range. The breakfast area and living room have high ceilings and tall windows giving you lots of natural light and leads out to your covered back porch overlooking your large backyard. The Primary Suite is situated off the living room and the ensuite has a generous walk in closet, double sinks, and 5 foot shower with glass door. The laundry room is located as your enter from the garage and completes the main level. Up the Oak staircase there is a large loft space perfect for extra living space or even a home office. There are 2 additional bedrooms, both with walk in closets, a full bath and even a unfinished storage space. This home is in a cul-de-sac with large back yard! All our homes feature our Smart Home Technology Package including a video doorbell, keyless entry and touch screen hub. Our dedicated local warranty team is here for your needs after closing as well. An added bonus is lawn maintenance is covered by the HOA so you have more time to enjoy your home! This home will be complete this Summer so come by today and make Pleasant Falls your new home! First year HOA dues to be paid by the Builder. Up to $21,000 in Flex Cash available! Ask how it can save you money.

Information is provided exclusively for consumers' personal, non-commercial use and may not be used for any purpose other than to identify prospective properties consumers may be interested in purchasing. Copyright 2024 Greenville Multiple Listing Service, Inc. All rights reserved.

Moore Real Estate
The median home value in Moore, SC is $294,250. This is higher than the county median home value of $141,200. The national median home value is $219,700. The average price of homes sold in Moore, SC is $294,250. Approximately 62.08% of Moore homes are owned, compared to 29.04% rented, while 8.89% are vacant. Moore real estate listings include condos, townhomes, and single family homes for sale. Commercial properties are also available. If you see a property you’re interested in, contact a Moore real estate agent to arrange a tour today!
Moore, South Carolina has a population of 13,739. Moore is more family-centric than the surrounding county with 29.44% of the households containing married families with children. The county average for households married with children is 28.11%.
The median household income in Moore, South Carolina is $67,841. The median household income for the surrounding county is $47,575 compared to the national median of $57,652. The median age of people living in Moore is 39.7 years.
Moore Weather
The average high temperature in July is 91.3 degrees, with an average low temperature in January of 29.4 degrees. The average rainfall is approximately 49.9 inches per year, with 1.4 inches of snow per year.
