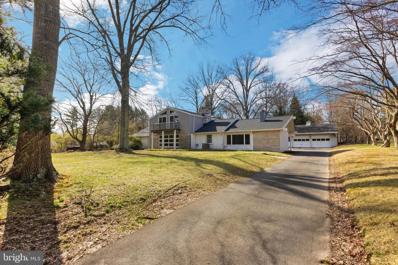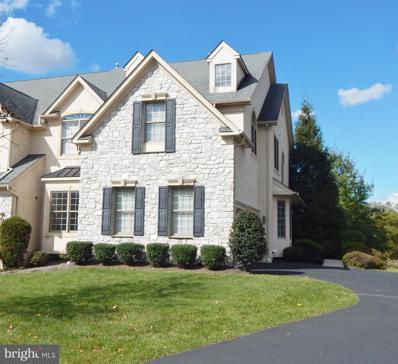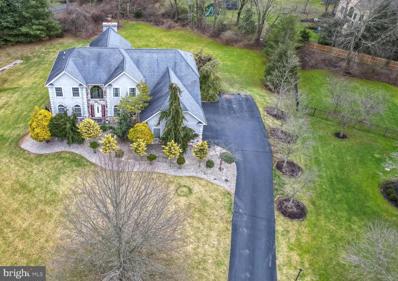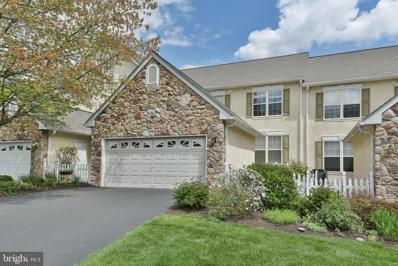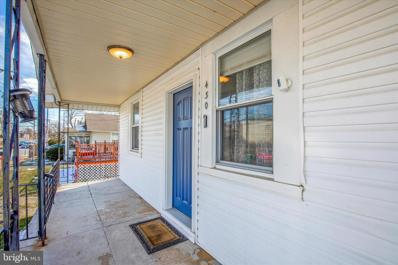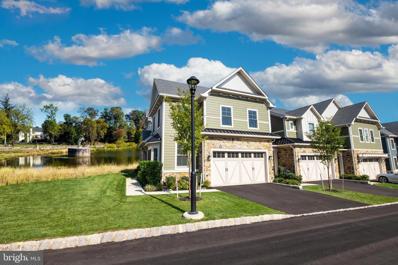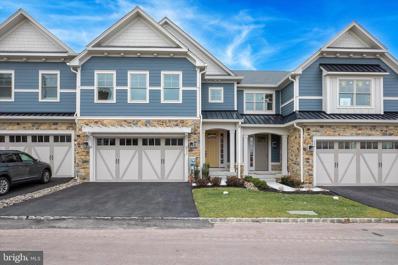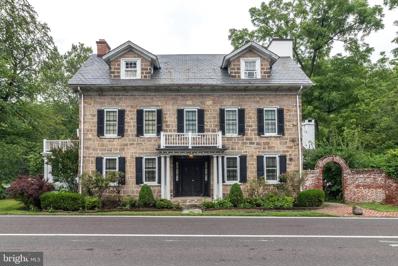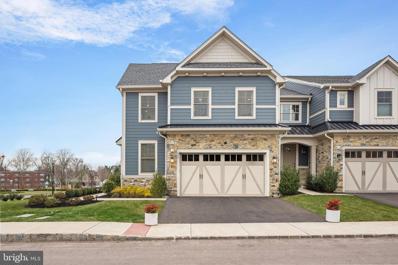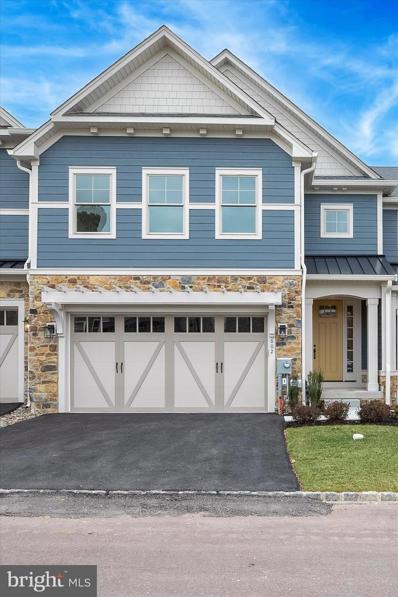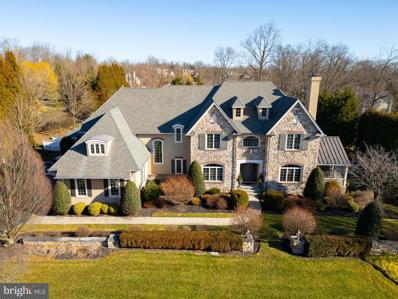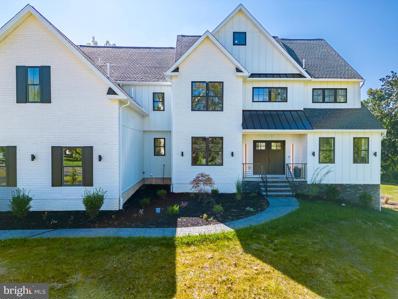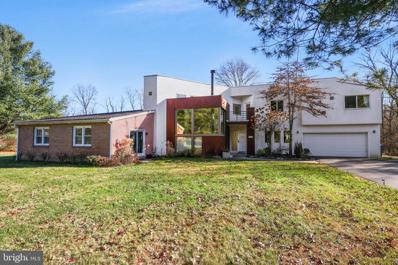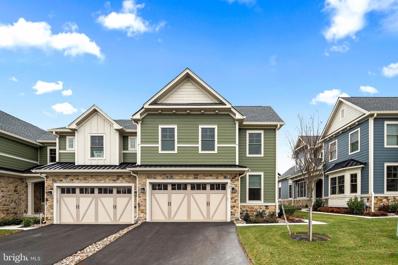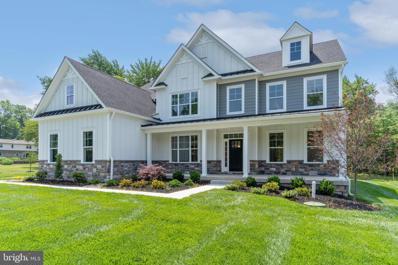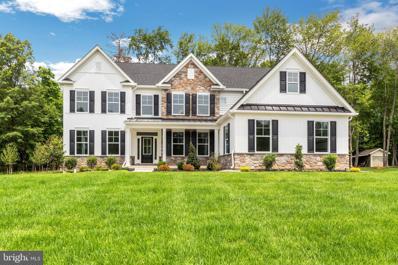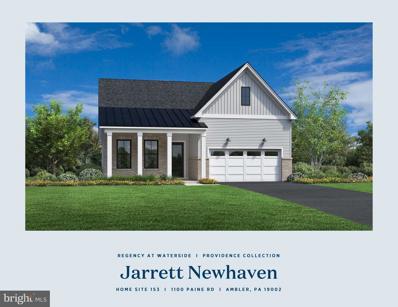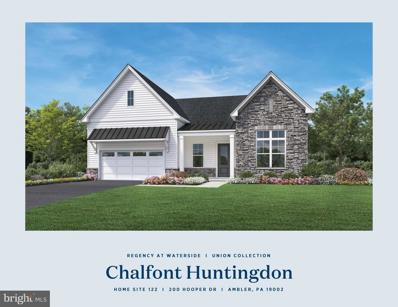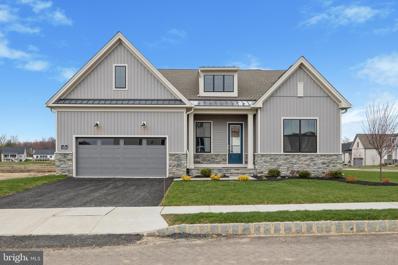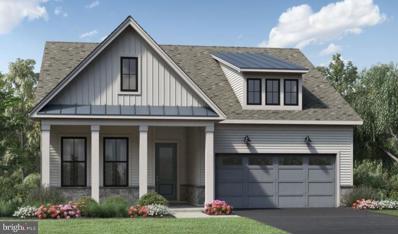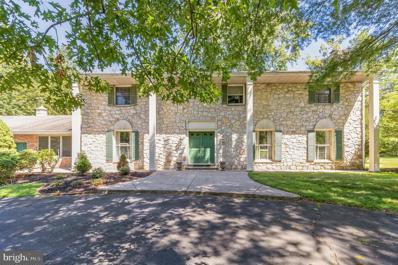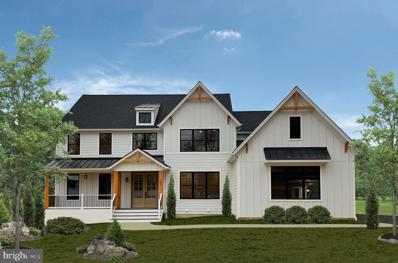Ambler PA Homes for Sale
$749,000
1547 E Butler Pike Ambler, PA 19002
- Type:
- Single Family
- Sq.Ft.:
- 3,891
- Status:
- Active
- Beds:
- 5
- Lot size:
- 1.41 Acres
- Year built:
- 1955
- Baths:
- 4.00
- MLS#:
- PAMC2098086
- Subdivision:
- Three Tuns
ADDITIONAL INFORMATION
Serenity & Surprise! If you enjoy a home with unique style, spacious rooms bathed in natural light from oversized windows, an incredible amount of closet storage, charming balconies, the warmth of natural wood, and a refreshing inground swimming pool, your search ends here! Situated on approximately 1.5 acres of picturesque land, this stunning property is move-in ready, offering you the chance to infuse your personal touches and updates at your leisure. This 5-bedroom, 4-full-bath home has a style all its own. Originally a ranch home, this house grew over the years adding more living space with two additions and the pool. The original ranch includes space that can easily be renovated to create privacy for extended-stay visitors or an in-law suite with two main-floor bedrooms, hardwood flooring, a full bath, and an oversized storage closet in the hallway. Gorgeous natural wood stairs added to take you to the upper sleeping level with new carpet, a large primary ensuite, sliding doors, a balcony view, and an abundance of closet space, plus two more large bedrooms, also adorned with balcony views. A utility room and oversized hall closet on the second level add to the practicality of this home. Back downstairs you will find the added paneled family room with its own hide-away office, wood-burning fireplace, wall of windows showcasing nature, and zoned electric heat. From the family room move to the laundry area packed with storage closet space and another full bathroom. Conveniently located through the pocket door is the kitchen with an abundance of cabinet space, granite countertops, and peninsula, tiled backsplash, under cabinet lighting, a double oven, a huge built-in pantry, and a separate full table eat-in kitchen area with a large bay window. The huge dining and living room with gorgeous hardwood flooring offers a simple yet elegant feel, allowing wonderful entertaining options. You will also find a large game room with a vaulted ceiling and an additional newly carpeted bonus room perfect for âcraftingâ, a 2nd home office space, re-located laundry, or perhaps a creative âdrop zoneâ ideal for organizing kidsâ backpacks and school items. New roof, newer heater, (owned) solar panels to heat water, freshly painted interior, exterior, and garage, new carpet, and professional deep cleaning allow you to move in with confidence. Only a short drive into downtown Ambler where there is always something to explore. Stroll through town, window shop in the many local shops, enjoy restaurants, the bar scene, or one of the popular local breweries, and take in a play at Act II Playhouse or a movie at the Ambler Theater! And thatâs not all, you wonât want to miss Amblerâs Art & Music Festival in June each year. Top-rated schools, Temple Ambler campus, Wissahickon Trails, and the very popular Powerline/Cedar Hill Trail loop, offer plenty of outdoor activity. Easy access to Philadelphia, New Jersey, New York and so much more via Ambler Train, Route 309, Route 202, and the PA Turnpike.
$719,000
1537 Kellogg Drive Ambler, PA 19002
- Type:
- Townhouse
- Sq.Ft.:
- 2,429
- Status:
- Active
- Beds:
- 3
- Lot size:
- 0.2 Acres
- Year built:
- 2009
- Baths:
- 3.00
- MLS#:
- PAMC2095190
- Subdivision:
- Trewellyn Chase
ADDITIONAL INFORMATION
Acclaimed Wissahickon school district carriage home with private deck facing a dreamy meadow and access to scenic walking trails. Enjoy cathedral ceilings, a cozy fireplace, and beautiful main level wood floors with plenty of natural light streaming in throughout the day. This single owner smart home is equipped with an automated thermostat, garage door opener, and modern light/fan fixtures. The 3 bedroom, 2.5 bath home includes a walkout basement framed and ready for final design. Enjoy two walk-in closets in the primary bedroom which includes a spacious bonus room that could be an extra office or work out space. This sought-after neighborhood is conveniently located within five minutes of Whole Foods, Trader Joeâs, and Aldi shopping centers with immediate access to Route 309, Route 63, Pennsylvania Turnpike, and the Blue Route (476).
$959,900
495 Grouse Circle Ambler, PA 19002
- Type:
- Single Family
- Sq.Ft.:
- 5,852
- Status:
- Active
- Beds:
- 4
- Lot size:
- 0.83 Acres
- Year built:
- 1999
- Baths:
- 3.00
- MLS#:
- PAMC2096772
- Subdivision:
- Winding Drive Est
ADDITIONAL INFORMATION
Rarely offered, fabulous,4 bedroom 2.5 bath colonial nestled on a serene cul-de sac on a beautiful .83 acre lot spanning an impressive 5,852 sq ft including the amazing finished walk-out basement. Welcome to 495 Grouse Circle in the exclusive 'Winding Drive Estates' an enclave of executive homes built by Michael Evans. As you enter through the grand two-story foyer adorned with hardwood flooring, the ambiance of refined craftsmanship sets the tone. On the left you will find a private Office and on the right a gracious Dining Room with a built-in bar for entertaining. Absolutely fabulous Great Room showcases a soaring ceiling with an abundance of windows and spectacular floor-to-ceiling stone fireplace adding warmth and character, making it a perfect spot for family get togethers. Adjoining the Great Room is a cozy study to relax and read a book. The open floor plan is designed perfectly for everyday living as well as sophisticated entertaining including multi speaker surround sound for the first floor. Spacious kitchen features striking white cabinetry, soft close drawers, tile backsplash, center island, corian counters , pantry, stainless steel appliances, and breakfast area. The breakfast area leads to an amazing cedar deck overlooking the large sprawling yard. The main level is complete with a powder room, laundry with storage cabinets, and access to the oversized 3 car garage with a work bench. Head upstairs to the expansive primary bedroom suite that offers plenty of space to relax and unwind. The suites bright and airy bath features a jetted tub, stall shower, and a double sink vanity. The walk-in closet has a door that leads to a huge storage area. Three additional bedrooms and hall bath complete the upstairs. The finished walk-out basement offers endless possibilities for entertainment, exercise and work spaces catering to various lifestyle needs. This excellent location is close to major routes including 309, 202 and the PA turnpike, as well as to the YMCA, Trader Joeâs, Costco, Wegmans and Whole Foods. Press the movie icon on listing to see the video. Don't wait, make this dream home yours!
$729,900
1115 Henley Court Ambler, PA 19002
- Type:
- Single Family
- Sq.Ft.:
- 2,627
- Status:
- Active
- Beds:
- 3
- Lot size:
- 0.1 Acres
- Year built:
- 1995
- Baths:
- 4.00
- MLS#:
- PAMC2096334
- Subdivision:
- Talamore
ADDITIONAL INFORMATION
Welcome home! This stunning townhome is located on a cul-de-sac in the prestigious Talamore Country Club community. Upon entering the home you'll notice the cozy living room with gas fireplace and beautiful hardwood flooring. The open concept dining area leads into your eat in kitchen with Thomasville glazed cabinetry, hidden Liebherr refrigerator, granite countertops, stainless steel appliances and custom built breakfast nook. The bright, sunny primary bedroom features a walk in California closet, primary bathroom with rain shower,Âbench in shower, double sink and skylights. Completing this floor is an additional two bedrooms, hall bath and laundry room.ÂThe lower level was recently finished with the addition of a half-bath, storage room, an egress window that allows for ample light, and two sump pumps with a backup system. The basement has been hardwired for surround sound. Hot water heater and HVAC system installed in 2018. As a social member, you have access to the pool and spa, the fitness center, tennis courts, great restaurants and pubs. There is a one-time capital contribution for all new homeowners. This one won't last. Schedule your showing today!
$385,000
430 Railroad Avenue Ambler, PA 19002
- Type:
- Single Family
- Sq.Ft.:
- 1,200
- Status:
- Active
- Beds:
- 4
- Lot size:
- 0.12 Acres
- Year built:
- 1935
- Baths:
- 1.00
- MLS#:
- PAMC2096214
- Subdivision:
- Ambler
ADDITIONAL INFORMATION
Welcome to this charming ranch-style home just steps from Ambler Yards and close to the vibrant shops and restaurants of downtown Ambler. Featuring 4 bedrooms, 1 bathroom, a spacious living room, dining area, and updated kitchen and bathroom, this freshly painted residence offers comfortable living spaces. Relax on your front porch or entertain on the extra-large deck. The full unfinished basement provides ample storage, and the sizable yard extends to Wissahickon Creek with access to the green ribbon trail. Enjoy the convenience of downtown Ambler's amenities, including shopping, dining, brew pubs, a movie theater, and the train station. Located in the Wissahickon school district with low taxes, this home offers suburban living at its best. Don't miss out on the exciting events in downtown Amblerâschedule your appointment today or visit our open house this weekend to experience it for yourself!
$1,054,900
528 Dawes Lane Unit LOT 71 Ambler, PA 19002
- Type:
- Townhouse
- Sq.Ft.:
- n/a
- Status:
- Active
- Beds:
- 3
- Lot size:
- 0.02 Acres
- Baths:
- 3.00
- MLS#:
- PAMC2096190
- Subdivision:
- Mattison Estate - Upper Dublin
ADDITIONAL INFORMATION
Act Now! Over 85% sold out in this masterfully-planned luxury community in the heart of Upper Dublin Township, within walking distance to Ambler borough, and nestled in the beautiful grounds of the legendary Lindenwold Estate. Mattison Estate is designed to preserve and complement the historic elegance of the property while showcasing superior modern architecture, quality construction and custom design. The 2,650-square-foot Hammond-model is sure to impress with its spacious vaulted 14-foot family room that flows seamlessly into the kitchen with open-concept hospitality spaces that make this home the perfect place to entertain. The gourmet kitchen is complete with breakfast extension, and stainless steel appliances. The first floor bonus room provides a quiet retreat that can easily be used as a den, play room or office. The second-floor primary suite boasts volume ceilings, two walk-in closets and a private full bath with a walk-in shower and double vanity. The two additional bedrooms, shared full bath, and laundry room located on the second floor provide all the essentials for guests and loved ones. This home includes rough-in plumbing for a future 3-piece bathroom in the basement and concealed sprinkler heads on the first floor. All this and Upper Dublin Schools! Don't hesitate to set up a showing today! Photos are of renderings and the model home and do not depict the actual home.
- Type:
- Single Family
- Sq.Ft.:
- 2,647
- Status:
- Active
- Beds:
- 3
- Lot size:
- 0.02 Acres
- Baths:
- 3.00
- MLS#:
- PAMC2095830
- Subdivision:
- Mattison Estate - Upper Dublin
ADDITIONAL INFORMATION
Act Now! Over 85% sold out in this masterfully-planned luxury community in the heart of Upper Dublin Township, within walking distance to Ambler borough, and nestled in the beautiful grounds of the legendary Lindenwold Estate. Mattison Estate is designed to preserve and complement the historic elegance of the property while showcasing superior modern architecture, quality construction and custom design.The centerpiece of the 2,963 square-foot Wingate is its spectacular turned staircase. The elegant open-concept design and thoughtful floor plan make it the perfect home for the most gracious hosts. You'll be at ease entertaining in the spacious family room and gourmet eat-in kitchenâthe sun-drenched breakfast area with deck access caps off the first floor. Upstairs is the luxurious primary suite with its massive walk-in closet and a luxury bathroom with frameless shower doors 2 sinks, a linen closet, and a private water closet. Two additional bedrooms with spacious closets, a shared full bath, a large loft, and conveniently placed laundry complete this elegant home. This home includes open oak stairs to the basement, a Builders Platinum package for interior finishes, an expanded deck, rough-in plumbing in the basement, and much more. This home is not yet in production. All structural and interior selections can still be made. Photos are of the Model home and do not depict the actual floor plan.
$635,000
1301 E Butler Pike Ambler, PA 19002
- Type:
- Single Family
- Sq.Ft.:
- 3,434
- Status:
- Active
- Beds:
- 5
- Lot size:
- 2.87 Acres
- Year built:
- 1822
- Baths:
- 4.00
- MLS#:
- PAMC2096204
- Subdivision:
- None Available
ADDITIONAL INFORMATION
Circa 1821 Gracious Federal style Stone Manor Features 5 bedrooms, 3.1 baths, 3,434 sf , high ceilings, deep window sills, wood floors, office/sitting room with private staircase, 6 fireplaces, spacious room sizes, All house Generac, Newer Roofs , 2022 Gas Heater and beautiful craftsmanship and detailed moldings and trim. An original Circa 1740âs section includes the cozy family/ keeping room with a walk-in fireplace originally used for cooking and entry to the covered porch with a flagstone floor and views of the beautiful treed setting, Situated on 2.87 acre picturesque setting this early center hall colonial home offers 6 fireplaces 2 are the original walk- in fireplaces , updated country style kitchen with stainless steel appliances, 5 burner gas stove an adjoins an adorable breakfast nook with built in shelves and entry to the side yard. The warmth, charm and elegance of the living room has been accented with a period detailed wood mantel fireplace, high ceilings and deep window sills. The large Formal dining room is accented has a fireplace with original elegant wood mantels, wood floors, deep window sills and high ceilings, perfect for entertaining holiday guests and family gatherings. The spacious warm and cozy family room with beamed ceiling, original walk-in fireplace is a perfect place to relax and read your favorite book. The heated sunroom overlooks the wonderful, picturesque views of the brook and treed rear setting. The 2nd floor features the primary bedroom with a network of closets, high ceiling, fireplace and primary bath, the additional bedroom are bright, open and airy. The home office with sitting / sunroom can be used as a 6th bedroom. The 3rd floor has three open and airy bedrooms with a full bath. There is a first floor laundry /mud room, a full basement and a 2 car detached garage. Whole house Generac and water purification system. New Slate Main House Roof 2008, Kitchen Roof New 2012 . New Garage Cedar roof 2018, New On site septic new 2016,New Gas Heater November 2022. Conveniently located with easy access to the PA Turnpike, major highways, train to center city, shopping and downtown Amblerâ s, theater, Playhouse and restaurants. Sought after Upper Dublin School District. A wonderfully warm and inviting place to call home.
$1,029,900
522 Dawes Lane Unit LOT 68 Ambler, PA 19002
- Type:
- Townhouse
- Sq.Ft.:
- 2,642
- Status:
- Active
- Beds:
- 3
- Lot size:
- 0.02 Acres
- Baths:
- 3.00
- MLS#:
- PAMC2095838
- Subdivision:
- Mattison Estate - Upper Dublin
ADDITIONAL INFORMATION
Act Now! Over 85% sold out in this masterfully-planned luxury community in the heart of Upper Dublin Township, within walking distance to Ambler borough, and nestled in the beautiful grounds of the legendary Lindenwold Estate. Mattison Estate is designed to preserve and complement the historic elegance of the property while showcasing superior modern architecture, quality construction and custom design. It is hard to compete with the luxurious comfort and convenience of the 2,588 square foot Whittaker Grand. A dramatic two-story foyer accompanied by a turned staircase leads into the expansive vaulted family and dining rooms just beyond the threshold of the kitchen. The conveniently placed two-car garage offers easy transport of groceries to the kitchen, where you will find a beautiful island with bar seating, a breakfast nook, and GE Café appliances with double ovens. The owners suite, conveniently located on the first floor, features a private bath and two large walk-in closets for ample storage space. The powder room and laundry complete the first floor. The second floor provides two additional bedrooms with walk-in closets and a generous shared full bath along with a bonus living space that overlooks the family and dining rooms below. The large unfinished basement has rough-in plumbing for a future 3-piece bathroom and egress window. All this and Upper Dublin Schools! Don't hesitate to set up a showing today! This home is not yet in production. All structural options and interior finishes can still be selected. The photos displayed are to show the finishes and features of the model. They do not depict the actual floor plan.
- Type:
- Single Family
- Sq.Ft.:
- 2,963
- Status:
- Active
- Beds:
- 3
- Lot size:
- 0.02 Acres
- Baths:
- 3.00
- MLS#:
- PAMC2095834
- Subdivision:
- Mattison Estate - Upper Dublin
ADDITIONAL INFORMATION
Act Now! Over 85% sold out in this masterfully-planned luxury community in the heart of Upper Dublin Township, within walking distance to Ambler borough, and nestled in the beautiful grounds of the legendary Lindenwold Estate. Mattison Estate is designed to preserve and complement the historic elegance of the property while showcasing superior modern architecture, quality construction and custom design. The lake-front 2,963 square-foot Wingate-model is sure to impress with itâs spacious family room that flows seamlessly into the kitchen with Open-concept hospitality spaces make this home the perfect place to entertain. A sunlit gourmet kitchen with stainless steel appliances. Upstairs you will find the luxurious primary suite with its massive walk-in closet and a luxury bathroom with oversized shower, 2 sinks, a linen closet, and a private commode closet. Two additional bedrooms with spacious closets, a shared full bath, a large loft, and convenient laundry complete this elegant home. This home includes open oak stairs to the basement, rough-in plumbing in the basement, and much more. Photos are of the Hammond Model home. They do not depict the actual floor plan.
$2,595,000
1733 School House Ln Ambler, PA 19002
- Type:
- Single Family
- Sq.Ft.:
- 6,911
- Status:
- Active
- Beds:
- 5
- Lot size:
- 0.98 Acres
- Year built:
- 2007
- Baths:
- 7.00
- MLS#:
- PAMC2094552
- Subdivision:
- Gwynedd Commons
ADDITIONAL INFORMATION
I have immense appreciation for my photographer; his talent is truly exceptional. However, his deep admiration for certain listings often translates into a vast collection of photos, leaving me with the enjoyable yet intricate task of selecting the most compelling ones which you'll see soon. If you've driven by this home, chances are its magnetic curb appeal caught your attention, urging you to explore further into the charm of this property nestled on nearly an acre. Constructed in 2007, the current owners have masterfully transformed it from a dated space into a sophisticated and inviting haven. The seller, if not deeply engrossed in her own pursuits, could effortlessly curate a captivating narrative as an influencer. She has an innate ability to present this spectacular home as both stylish and welcoming. Step through the striking front door, and you'll be greeted by an entrance featuring high ceilings and elegant doors. Turning right leads you into the Living Room, a cozy space with a fireplace and custom bookcases. The screened-in porch, a perennial favorite for gatherings in three out of the four seasons, beckons from either side of the room. The Dining Room is generously sized and vibrant, with access to the expansive Butler's Pantry, an invaluable asset for hosting large gatherings. The thoughtfully designed Chef's Kitchen boasts every essential, complemented by a central island and a Breakfast Room with a view of the rear yard. The adjacent Family Room, bathed in natural light and featuring a vaulted ceiling, a second fireplace, and patio access, serves as the heart of this elegant home. A substantial home office, formal and informal powder rooms, a regal Laundry Room, complete with a second-floor laundry chute, a spacious mudroom and pantry round out the main floor. Choose between the front or back stairs to ascend to the second floor or descend to the Lower Level. As you ascend to the second floor, appreciate the architectural details and the deliberate separation of the Owner's Suite from the remaining four bedrooms. The Owner's Suite exudes opulence, offering an expansive yet cozy retreat with a volume ceiling, walk-in closets, and a full bath featuring separate vanities, a soaking tub, stall shower, and WC. Two additional bedrooms boast en-suite privileges, while the other two share an adjoining bath, demonstrating a skillful balance of privacy in shared spaces. The Lower Level, with its walk-out access to the expansive rear yard, houses a finished full basement with a Den, Game Room, Wine Room, Gym, the home's fifth full bath, and abundant storage. The rear yard, a haven throughout the seasons, showcases its best features from spring through fall, with a heated fiberglass SALTWATER pool, hot tub, pavilion, and a firepit always ready for enjoyment. You'll appreciate access to major roadways and highways as well as convenient shopping and numerous eateries and restaurants too. Top Ranked Wissahickon Schools enhance all the reasons why you should make this home yours. Call for your private tour TODAY!
$1,995,000
964 Tennis Avenue Ambler, PA 19002
- Type:
- Single Family
- Sq.Ft.:
- 6,500
- Status:
- Active
- Beds:
- 6
- Lot size:
- 1 Acres
- Year built:
- 2024
- Baths:
- 6.00
- MLS#:
- PAMC2094292
- Subdivision:
- Ambler
ADDITIONAL INFORMATION
Highly anticipated and transcending all other luxury new development in the area, TENNIS POINTE stands unmatched in design and quality. A blend of Modern Colonial and Farmhouse, these FOUR avant garde residences each offer a spacious floor plan, uniquely LUXURIOUS finishes, an entertainment-oriented finished basement and other BESPOKE details that call upon only the most sophisticated buyers. Undeniably extraordinary upon first glance, sitting atop a raised elevation is this stunning residence clad in a white facade with stone & black accents. Make your way up the pedestrian path leading to the limestone porch. Through the double doors enter the towering foyer. Notice the floors fitted with Long Leaf Acacia hardwood surrounding the stunning central staircase. On your left is the living room with an ample array of windows offering natural lighting, intricate trim work and most notably a beautiful gas fireplace, laden in floor-to-ceiling marble. Across the foyer sits the formal dining room, an accent wall brings contrast to the space. You will find a large oversized walk-in pantry as you make your way into the kitchen. The first of three main focal points of the home, the gourmet kitchen is truly remarkable with its oversized island and 42" Aster Cucine custom cabinets fitted with quartz countertops, Bertazzoni stainless steel appliances, including a pro series 6-burner gas oven/range and hood and pendant lighting. Fitted in beautiful tile you can find a mud room, leading to the side-entry door, a private study and access to the 3-car garage. Extending past the breakfast area is the great room, featuring a towering double height ceiling and a 2-story window array. Look back at the kitchen and notice the waterfall edge imbuing the homogenous space. The remainder of the main level holds a well appointed powder room and a first floor visitor suite with its own walk-in closet and private bathroom, featuring a frameless glass shower stall, double vanity and clad in majestic large format tile. Up the stairs to find an open to below loft area which bridges the bedrooms on the second level. Two bedrooms are adjoined with a jack and jill bathroom, featuring a custom floating vanity, hex tile floors and an extra deep tub/shower; all fitted with satin brass bathroom fixtures. Next you will find the laundry room with a built-in linen closet, sink and quartz countertop acting as a folding station. Across the hall is another bedroom with a large walk-in closet and en-suite bath. Through the French doors lies the primary bedroom. This second focal point of the home sets itself apart with its chandelier descending from the tall cathedral ceiling. A shiplap laden wall with sconces offers a nice touch. Enjoy a morning coffee while you stand on the oversized balcony overlooking the backyard of this beautiful estate. Making way toward the primary bath, you stumble upon two walk-in closets, fitted with custom organizer systems. No primary suite is complete without a true spa-like bathroom. Marble mosaic tile with golden inlays adorns the room. Also catching the eye is a massive double vanity with make-up table, free standing tub, walk-in shower with custom glass, diverter manipulating the rain, wall and handle head shower heads and a private water closet. The entertainment driven lower level stands as the third main focal point, featuring a media room, game room, fitness area, and a full bar with quartz counters and Samsung appliances. Yet another full bathroom presents itself in the lower level. A walkout stairs leads out to the backyard. A large interlocking stone patio sits off of the kitchen ideal for hosting summer events. Given its grand scale, the home has too many features to name, but a few notable ones include high efficiency dual zone heating and cooling with NEST thermostat controls, Andersen windows, Therma-Tru exterior doors, exterior landscape package, satin brass fixtures, square trim LED recessed lighting and more.
$999,990
908 Forrest Ambler, PA 19002
- Type:
- Single Family
- Sq.Ft.:
- 5,833
- Status:
- Active
- Beds:
- 6
- Lot size:
- 1.38 Acres
- Year built:
- 1963
- Baths:
- 5.00
- MLS#:
- PAMC2091656
- Subdivision:
- None Available
ADDITIONAL INFORMATION
Nestled on a sprawling 1.4-acre parcel in the esteemed Lower Gwynedd area, this exquisite residence embodies the epitome of modern elegance. Boasting a distinguished Blue Ribbon Wissahickon School District address, this home offers a harmonious blend of sophistication and comfort. Discover a generous 6-bedroom, 4.1-bath layout, complemented by a 2-car attached garage equipped with a Tesla Electric Charger. Tucked away on a tranquil cul-de-sac, this residence beckons with a private wooded backyard, a recently expanded driveway, and a distinctive contemporary façade. Step inside to find a haven of luxury, featuring hardwood floors and recessed lighting throughout. The first floor beckons with a Living Room adorned with marble floors, a fireplace, and a wall of windows that invite the outdoors in. Enjoy a seamless flow into a formal Dining Room, a Family Room with another fireplace, and sliders leading to a charming stone patio. The newly updated (2020) Kitchen is a chef's delight, boasting marble floors, granite countertops, a spacious island with a sink, and an exhaust fan hood that vents to the outside. A full eat-in kitchen with a walk-in bay window adds to the allure. The first floor also includes a convenient Laundry Room, a Study, and a luxurious In-law suite with a living room and a full bath. Ascend to the second floor, where the primary Bedroom beckons with sliders to a balcony offering picturesque views of the wooded backyard. Enjoy a sitting area flooded with natural light, a walk-in closet, and a full bath complete with marble floors, a double vanity, a soaking tub, a shower stall, and a skylight. Additional bedrooms, a stylishly updated full hall bath, and thoughtful touches like an exit door to a balcony complete the second-floor retreat. Convenience is key in this prime location, with easy access to the train station, major roads, cinemas, and a variety of dining options. Embrace a lifestyle of refined living in this modern masterpiece where every detail is a testament to quality and style.
$1,071,709
807 Grayson Ln Unit 42 Ambler, PA 19002
- Type:
- Townhouse
- Sq.Ft.:
- 2,963
- Status:
- Active
- Beds:
- 3
- Lot size:
- 0.06 Acres
- Year built:
- 2024
- Baths:
- 3.00
- MLS#:
- PAMC2090182
- Subdivision:
- Mattison Estate - Upper Dublin
ADDITIONAL INFORMATION
Act Now! Over 85% sold out in this masterfully-planned luxury community in the heart of Upper Dublin Township, within walking distance to Ambler borough, and nestled in the beautiful grounds of the legendary Lindenwold Estate. Mattison Estate is designed to preserve and complement the historic elegance of the property while showcasing superior modern architecture, quality construction and custom design. The centerpiece of the 2,963 square-foot Wingate Grand Model is its spectacular turned staircase which flows seamlessly into the spacious room and gourmet eat-in kitchen featuring a sun-drenched breakfast area with patio access. The second floor boasts a primary suite, offering an expansive walk-in closet and ensuite bathroom. Two additional bedrooms with spacious closets, a shared full bath, loft area and convenient second story laundry complete this level. This homesite includes rough-in plumbing in the basement for a future 3-piece bathroom, a tray ceiling in the primary bedroom, and an expanded deck. The photos displayed show the builder's model home and does not represent the finishes and floorplan of this homesite.
- Type:
- Single Family
- Sq.Ft.:
- n/a
- Status:
- Active
- Beds:
- 5
- Lot size:
- 1.29 Acres
- Baths:
- 4.00
- MLS#:
- PAMC2091620
- Subdivision:
- None Available
ADDITIONAL INFORMATION
New construction in Lower Gwynedd Township! Bring your own builder or use ours! A beautiful custom home on 1.29 acres of land. Located in Wissahickon School District, make your appointment today! **Photos are of the Brookside Model, courtesy of Marc Salamone Homes.**Photos are of the Emerson Model, courtesy of Marc Salamone Homes.
- Type:
- Single Family
- Sq.Ft.:
- n/a
- Status:
- Active
- Beds:
- 4
- Lot size:
- 1.29 Acres
- Baths:
- 4.00
- MLS#:
- PAMC2091604
- Subdivision:
- None Available
ADDITIONAL INFORMATION
New construction in Lower Gwynedd Township! Bring your own builder or use ours! A beautiful custom home on 1.29 acres of land. Located in Wissahickon School District, make your appointment today! **Photos are of the Brookside Model, courtesy of Marc Salamone Homes.
- Type:
- Single Family
- Sq.Ft.:
- 1,888
- Status:
- Active
- Beds:
- 2
- Lot size:
- 0.27 Acres
- Baths:
- 2.00
- MLS#:
- PAMC2091474
- Subdivision:
- Regency At Waterside
ADDITIONAL INFORMATION
Welcome home to Regency at Waterside and the Jarret Newhaven featured in our Providence collection. This Quick Move-In home is available now, and ready for immediate occupancy. Our amazing Design Studio has selected the latest interior most pleasing color palette that will wow you! The open concept home design showcases one story living at its finest including 2 bedrooms and 2 baths on the main floor along with a flex space. The kitchen with gourmet stainless steel appliances and quartz countertops on your center island will be wonderful for entertaining guests. The highlight of our amazing community is our 10,000 square foot clubhouse featuring an indoor pool, bocce courts, fitness center , putting green, dog park and so much more. Photos are representational only please visit our sales center for details. Builder incentive applied to price shown, make an appointment to see this home today.
- Type:
- Single Family
- Sq.Ft.:
- 2,830
- Status:
- Active
- Beds:
- 3
- Lot size:
- 0.3 Acres
- Year built:
- 2024
- Baths:
- 3.00
- MLS#:
- PAMC2091472
- Subdivision:
- Regency At Waterside
ADDITIONAL INFORMATION
Welcome home to Regency at Waterside. and the popular Chalfont design. Open concept layout lends itself to today's desirable roomy living featured in our Union Collection. This home boasts 2 bedrooms on the main floor as well as two full baths and a flex space/office. The main living area is perfect for entertaining or family gatherings as it flows from your new gourmet kitchen and casual dining area to your rear deck in the warmer weather or inside to the great room and extra flex area for cozy cooler months. Additionally, there is a full optional basement for any extra storage needs or future finishing. The highlight of our community is our 10,000 square foot clubhouse featuring an indoor pool, state of the art fitness center, bocce courts, putting green, dog park and so much more. Photos are representational only and not the actual home. Price show reflects generous builder incentive already applied.
$1,044,951
1111 Paine Rd Unit 139 Ambler, PA 19002
- Type:
- Single Family
- Sq.Ft.:
- 2,830
- Status:
- Active
- Beds:
- 3
- Lot size:
- 0.27 Acres
- Year built:
- 2024
- Baths:
- 3.00
- MLS#:
- PAMC2091466
- Subdivision:
- Regency At Waterside
ADDITIONAL INFORMATION
Welcome home to Regency at Waterside. and the popular Chalfont design. This Quick Move-In Home is available now, and ready for immediate occupancy. Open concept layout lends itself to todays preferred way of living featured in our Union Collection. This home design boasts 2 bedrooms on the main floor as well as two full baths and a flex space/office. The main living area is perfect for entertaining or family gatherings as it flows from your new gourmet kitchen and casual dining area to your rear deck for Summer -time get-togethers or to the great room adjacent to extra flex area for cozy cooler months. Additionally, there is a full optional basement for any storage or future finishing needs. The highlight of our community is our 10,000 square foot clubhouse featuring an indoor pool, bocce courts, putting green, dog park and so much more. Photos are representational only and not the actual home. Price show reflects generous builder incentive already applied.
- Type:
- Single Family
- Sq.Ft.:
- 1,726
- Status:
- Active
- Beds:
- 2
- Baths:
- 2.00
- MLS#:
- PAMC2086506
- Subdivision:
- Regency At Waterside
ADDITIONAL INFORMATION
Welcome to one story, single family living at its finest in our Harriman design that offers over 1700 sq ft of open concept living space. Youâll find two bedrooms, two full baths and additional flex space all on one floor making this home easily accessible. The ten foot ceiling height and the larger widows are amazing part of the Toll Brothers luxury built home. Th openness is perfect for the entertainer including a gourmet kitchen with stainless appliances, gas cooktop with exterior venting and large center island. All you need to relax in privacy and still enjoy the community lifestyle. Of course the highlight is your new 10,000 square foot clubhouse featuring an indoor pool, bocce courts, fitness center, putting green, dog park and so much more. Model photos are for representation only, contact us to choose your home site and build your brand new home today!
$734,900
1304 Squire Drive Ambler, PA 19002
- Type:
- Single Family
- Sq.Ft.:
- 4,143
- Status:
- Active
- Beds:
- 5
- Lot size:
- 1 Acres
- Year built:
- 1969
- Baths:
- 3.00
- MLS#:
- PAMC2081978
- Subdivision:
- The Squires
ADDITIONAL INFORMATION
This stately 5 bedroom, 3 full bath masonry home was custom built for the original owner who was a builder-so you know it doesn't get any better as far as quality construction! The Squires is one of the most sought after communities in all of Horsham because of the location and large lots. The circular driveway leads you to the impressive stone front with covered front porch area which is the first of its many unique features. The double front door welcomes you to the foyer and showcases a gorgeous wood staircase, slate floor and double coat closet. The foyer is flanked by an expansive living room with fireplace and formal dining room both with marble window sills (which are throughout the house) beautiful wood floors and chair rail. These rooms are wonderful for entertaining! The eat in kitchen is perfectly situated off of the dining room and has stainless steel appliances including double oven which will surely delight the chef in the family! There are plenty of cabinets and counter space, subway tile backsplash, a breakfast bar, pantry and huge window with a great view of the back yard! The kitchen also has a door to an enclosed sunroom/breezeway to the garage. The interior of this room is all brick and has a door to the front, sliders to the back yard and access to the garage. This room will absolutely be your go to room for entertaining- it is the best spot if extra space is needed for setting up for an indoor or outdoor party! The family room has hardwood flooring and is huge but still cozy! The stone fireplace is the focal point of the room and has a heatalator for added warmth. There are two double closets so plenty of storage. A full bath with stall shower and a large laundry room complete this floor. The second floor has 5 bedrooms and 2 full baths. The primary bedroom suite has his and her closets and a newer bath with an incredible shower with marble tile. The additional 4 bedrooms are all a good size and have large closets. The hall bath is newer and features marble tile in the tub/shower, double sink with quartz vanity and tile flooring. A large hall closet completes this floor. There is a full basement that offers storage and lots of potential. The oversized 2 car garage is another unique feature! It is deep enough for a 3rd car (depending on size) and has an area for workshop or storage. The inside of the house is AMAZING but outside space and the lot are spectacular!! The large composite deck and screened in porch overlook a lovely backyard offering privacy and lots of room for a swing set, barbecues, playing ball and more. There are so many The location is AWESOME! You are minutes to Trader Joe's, Turning Point cafe, Iron Hill Brewery, Whole Foods and Spring House Village, Ambler YMCA, Downtown Ambler, transportation, multiple golf clubs, schools, library, Rt. 309 and the PA turnpike. HURRY!!!
$1,064,000
1207 E Butler Pike Ambler, PA 19002
- Type:
- Single Family
- Sq.Ft.:
- 3,606
- Status:
- Active
- Beds:
- 4
- Lot size:
- 2.46 Acres
- Baths:
- 3.00
- MLS#:
- PAMC2080266
- Subdivision:
- None Available
ADDITIONAL INFORMATION
Stunning new construction to be designed for you, located just outside downtown Ambler. This 3600+ square foot custom built home will be what youâve only dreamt of. Nestled on just under three acres, with lush greenery, mature trees and a peaceful stream at the end of the lot. Choose from several available floor plans, as you work with the builderâs skilled design team to choose the options that make this home a perfect fit! Rotelle is the areaâs premiere builder, known for building with materials of exceptional quality and being an environmentally responsible land developer. Your new home will have an open concept floor plan featuring the most in-demand luxury style trends. Settle in to your cozy family room with fireplace or beautifully designed kitchen, while enjoying the gorgeous view of your property. The first floor study gives you privacy and room to focus. The two story foyer adds impact when your guests arrive. Our large custom gourmet kitchens are designed to maximize your lifestyle. Choose the perfect finish for your Century kitchen cabinetry, Kohler faucets and bathroom fixtures. Master bedroom suites have large walk-in closets and a sitting area. The master bath will have you loving your oversized shower with glass doors, soaking tub, marble topped vanity. There is great closet space! Enjoy your family room, highlighted by a gas fireplace with decorated marble surround. Rotelle will work with you to add options that suite your lifestyle - whether you are the gourmet cook, need a washroom for your pets or build the indoor basketball court you've always dreamt of. Take advantage of options like a covered stone porch to enjoy the view of your scenic property. The full basement gives you more room to enjoy and will have an egress. A three car garage can be an added feature. Your new home will have energy efficient windows and appliances and an upgraded lighting package. Choose from a variety of upgraded elevations, including cultured stone, and impressive porch posts. Your home will be a spectacular addition to the award winning and highly rated Upper Dublin School District. A short stroll to downtown Ambler will take you through a generous selection of restaurants, boutique shopping, a locally sourced market and the Historic Ambler Theatre. Close to beautiful parks, Plymouth Meeting, and major travel routes. Contact listing agents for floor plans and a specifications sheet to learn more about the extensive upscale features and quality construction materials that are included in this new home. Photos are of recently constructed homes by Rotelle Custom Builders and show various custom options throughout. Taxes will be reassessed when house is complete, taxes in this listing are for unimproved land only. This prime location and package won't last long, schedule your appointment today!
© BRIGHT, All Rights Reserved - The data relating to real estate for sale on this website appears in part through the BRIGHT Internet Data Exchange program, a voluntary cooperative exchange of property listing data between licensed real estate brokerage firms in which Xome Inc. participates, and is provided by BRIGHT through a licensing agreement. Some real estate firms do not participate in IDX and their listings do not appear on this website. Some properties listed with participating firms do not appear on this website at the request of the seller. The information provided by this website is for the personal, non-commercial use of consumers and may not be used for any purpose other than to identify prospective properties consumers may be interested in purchasing. Some properties which appear for sale on this website may no longer be available because they are under contract, have Closed or are no longer being offered for sale. Home sale information is not to be construed as an appraisal and may not be used as such for any purpose. BRIGHT MLS is a provider of home sale information and has compiled content from various sources. Some properties represented may not have actually sold due to reporting errors.
Ambler Real Estate
The median home value in Ambler, PA is $652,000. This is higher than the county median home value of $298,200. The national median home value is $219,700. The average price of homes sold in Ambler, PA is $652,000. Approximately 49.17% of Ambler homes are owned, compared to 48.29% rented, while 2.54% are vacant. Ambler real estate listings include condos, townhomes, and single family homes for sale. Commercial properties are also available. If you see a property you’re interested in, contact a Ambler real estate agent to arrange a tour today!
Ambler, Pennsylvania has a population of 6,525. Ambler is more family-centric than the surrounding county with 37.74% of the households containing married families with children. The county average for households married with children is 35.13%.
The median household income in Ambler, Pennsylvania is $64,146. The median household income for the surrounding county is $84,791 compared to the national median of $57,652. The median age of people living in Ambler is 35.5 years.
Ambler Weather
The average high temperature in July is 86.4 degrees, with an average low temperature in January of 23.7 degrees. The average rainfall is approximately 47.4 inches per year, with 19.1 inches of snow per year.
