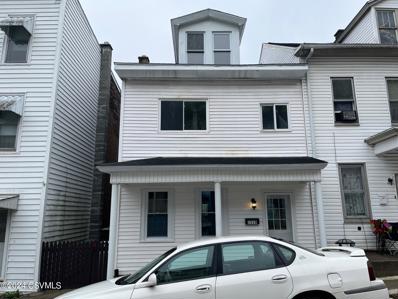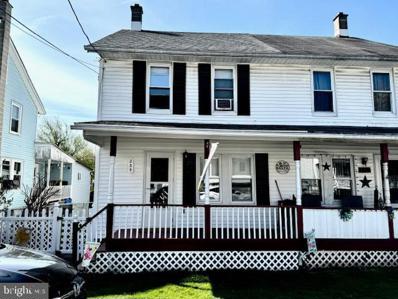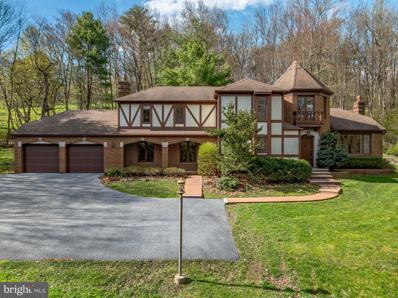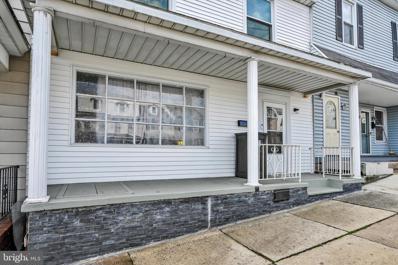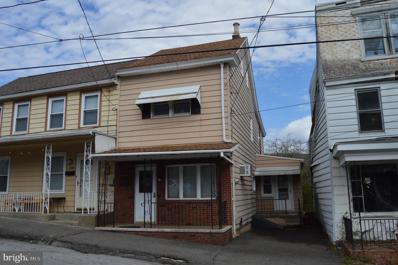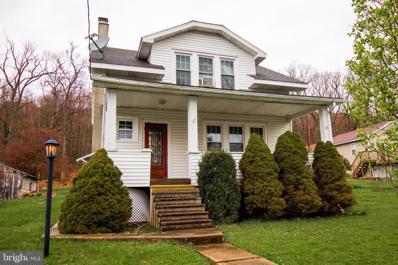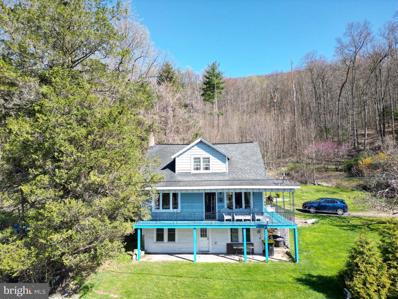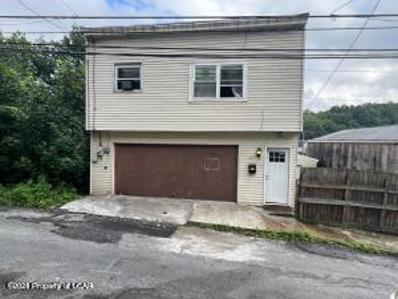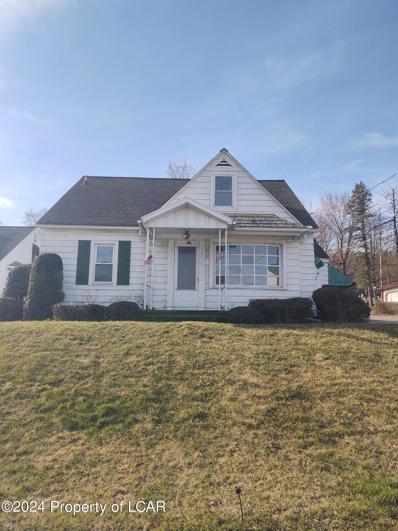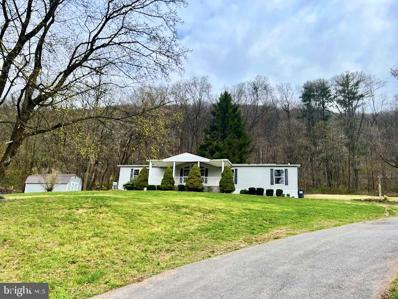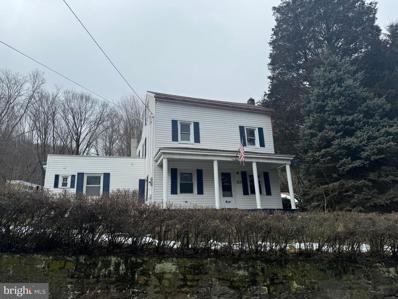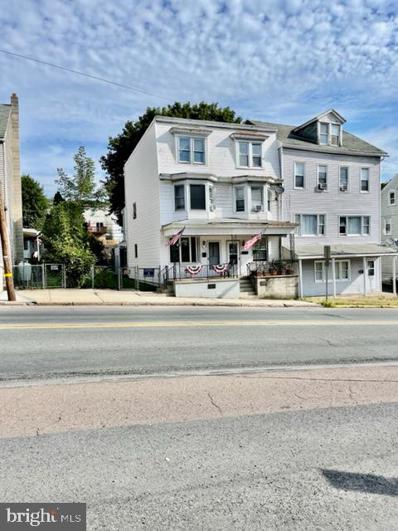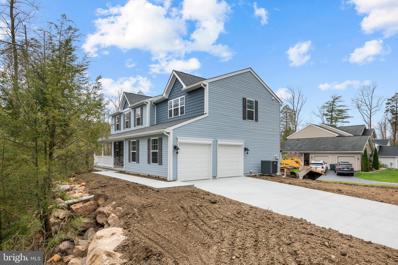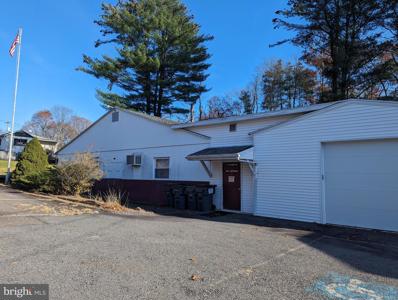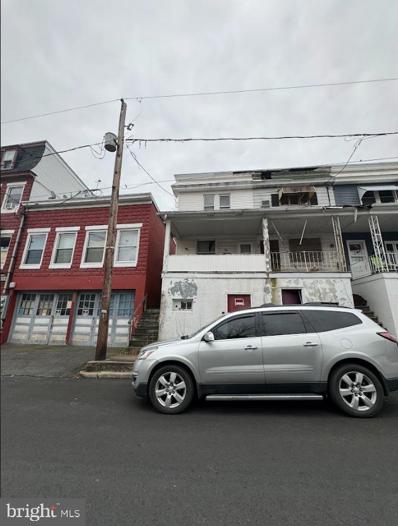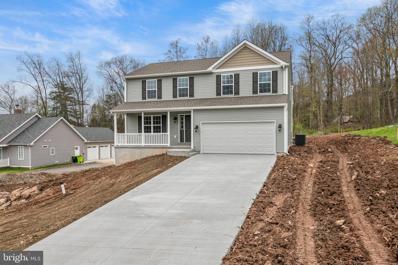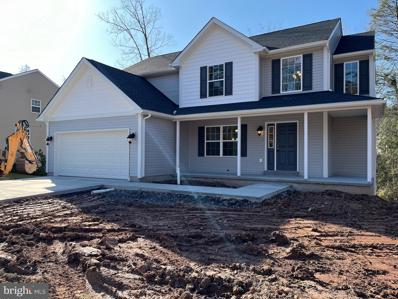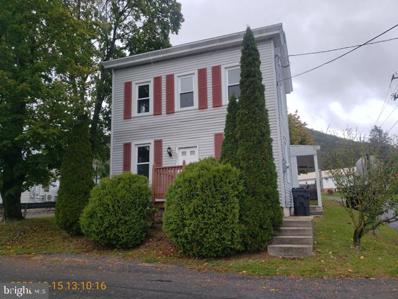Ashland PA Homes for Sale
- Type:
- Other
- Sq.Ft.:
- 1,920
- Status:
- NEW LISTING
- Beds:
- 3
- Lot size:
- 0.06 Acres
- Year built:
- 1920
- Baths:
- 1.50
- MLS#:
- 20-96955
- Subdivision:
- 0-none
ADDITIONAL INFORMATION
Ashland Well-Maintained Two Story Home. This Home has Newer Flooring, Modern Kitchen with Appliances, 1st Floor Laundry and 1st Floor Half -Bath. This Home has LR,FR,DR,Kitchen, Laundry , 3 Bedrooms, 1.5 Baths , and Attic. Other features include Deck, Yard , and offstreet parking for 1 car. Call/Text Rich at 570-274-2566 for an Appt.
$105,000
235 Middle Avenue Ashland, PA 17921
- Type:
- Twin Home
- Sq.Ft.:
- 1,350
- Status:
- NEW LISTING
- Beds:
- 2
- Lot size:
- 0.08 Acres
- Year built:
- 1900
- Baths:
- 2.00
- MLS#:
- PACO2000304
- Subdivision:
- None Available
ADDITIONAL INFORMATION
This semi attached home is in very good condition. Well maintained exterior with freshly painted porch area. Clean and manicured lawn. Detached oversized 2 car garage with a newer electric door opener. Providing ample space for vehicles plus additional storage or workspace. There is water available to the garage. Overall , it is a versatile space that offers parking convenience . There is a deck off the kitchen . It is a fantastic feature that extends the living space outdoors. Providing a seamless transition from indoor to outdoor living. Accessible through sliding glass doors. With some outdoor furniture it becomes a perfect spot for entertaining guest or simply relaxing and enjoying the fresh air. A modern bathroom on the first floor offers a clean aesthetic with all the modern amenities for comfort and convenience. The modern eat in kitchen is designed for both style and functionality, creating a welcoming space. A versatile and inviting space for everyday living and entertaining. The lower level launder room offers the advantage of a dedicated space for laundry away from the main living area. There is an additional lower level bathroom with a focus on functionality . Walk out basement with easy access to the yard and garage. This property is located close to ATV trails . Great for the outdoor enthusiasts seeking adventure and recreational activities. Easy access to I-81. There is an additional heating system . The main heat is oil hot water. There is an additional rice coal system located in the basement. This provides a greater control over the heating expenses.
- Type:
- Single Family
- Sq.Ft.:
- 2,450
- Status:
- NEW LISTING
- Beds:
- 4
- Lot size:
- 9.4 Acres
- Year built:
- 1978
- Baths:
- 3.00
- MLS#:
- PASK2015090
- Subdivision:
- Ashland
ADDITIONAL INFORMATION
Must see this unique 4 bedroom, 2 1/2 bathroom Tudor home. Exquisite details found in every room of this charming home including a trey ceiling in the foyer, beam ceiling in the second floor tower room, custom flooring, stained glass kitchen cabinet doors, 2 balconies, 2 fireplaces, and so much more! First floor mud room entrance with washer and dryer. The large unfinished basement is a blank canvas for your imagination. Ornate chimney topped with a decorative terracotta pot. This custom home is an architectural sensation nestled on 9.4 private acres. Enjoy the outdoors on your covered front porch or quaint back patio with hot tub. There is ample parking with the 2 car attached heated garage and oversized driveway.
- Type:
- Single Family
- Sq.Ft.:
- 2,792
- Status:
- NEW LISTING
- Beds:
- 4
- Lot size:
- 0.07 Acres
- Year built:
- 1900
- Baths:
- 3.00
- MLS#:
- PASK2015068
- Subdivision:
- Ashland
ADDITIONAL INFORMATION
If you're looking for more space, you've found it! There are so many possibilities with this 4 bed, 2 1/2 bath, 2792 sq. ft. home! Enter the foyer and you'll find the front room which could be an additional living room, office, toy room, or perfect for a home-based business. The main living room, half bath, kitchen, formal dining room, laundry, utility/mud room (which could be converted to a 5th bedroom if necessary) complement the remainder of the first floor. There is also an enclosed porch that leads to the patio/fenced yard as well as the 2-car garage with opener, which is in great condition! The second floor consists of 4 beds (including primary with ensuite bathroom) as well as another full bath. I dare you to try to run out of closet/storage space! Economical coal heat, 200 amp electric, public water/sewer. You have to see this one for yourself to see all of the possibilities! Showings start 4/19- schedule yours today!
- Type:
- Twin Home
- Sq.Ft.:
- 1,568
- Status:
- NEW LISTING
- Beds:
- 4
- Lot size:
- 0.07 Acres
- Year built:
- 1857
- Baths:
- 2.00
- MLS#:
- PASK2015074
- Subdivision:
- None Available
ADDITIONAL INFORMATION
Welcome to 1327 Spruce!! Here you go ... 4 bedrooms, 1 1/2 bath, 1568 square feet, huge kitchen with covered rear deck, detached 2 car garage for $85,000!! Schedule your appointment today!!
- Type:
- Single Family
- Sq.Ft.:
- 1,320
- Status:
- NEW LISTING
- Beds:
- 3
- Lot size:
- 0.5 Acres
- Year built:
- 1940
- Baths:
- 1.00
- MLS#:
- PASK2014950
- Subdivision:
- None Available
ADDITIONAL INFORMATION
Welcome to this charming three-bedroom, one-bath detached home, nestled in a peaceful neighborhood and boasting a generous yard that offers a perfect canvas for your landscaping dreams. This delightful property features a comfortable layout with ample natural light, inviting spaces, and the potential to become stunning with just the right touches. This half acre property provides ample space for outdoor activities and gardening. This home is ready for someone to breathe new life into it and make lasting memories. Donât miss out on the chance to transform this house into your dream home.
$189,000
690 High Road Ashland, PA 17921
- Type:
- Single Family
- Sq.Ft.:
- n/a
- Status:
- Active
- Beds:
- 2
- Lot size:
- 1.5 Acres
- Year built:
- 1900
- Baths:
- 1.00
- MLS#:
- PASK2015088
- Subdivision:
- Lavelle
ADDITIONAL INFORMATION
Country living on 1.5 Acres. New mini splits (5) provide heat and air. Modern kitchen and bath. Plenty of off-street parking plus room for a garage. Coal unit in the basement is in working order but not used. Can be removed and have a refinished area for additional living space. Gym etc. Minutes from off road 4x4 or ATV trails.
- Type:
- Single Family
- Sq.Ft.:
- 850
- Status:
- Active
- Beds:
- 3
- Lot size:
- 0.03 Acres
- Baths:
- 2.00
- MLS#:
- 24-1576
- Subdivision:
- None
ADDITIONAL INFORMATION
Newly renovated three-bedroom home available at an affordable price! Features include a modern kitchen, updated bathroom, and new flooring throughout! Includes off-street parking with a private 2 car garage. Ready to make it your home sweet home or investment property? Offers the potential for conversion into a 2-3 unit property if desired!
$194,900
2038 Walnut Street Ashland, PA 17921
- Type:
- Single Family
- Sq.Ft.:
- 2,033
- Status:
- Active
- Beds:
- 2
- Lot size:
- 0.14 Acres
- Baths:
- 2.00
- MLS#:
- 24-1463
- Subdivision:
- None
ADDITIONAL INFORMATION
Come see this nicely maintained cape cod style home with 2 bedrooms and 1.5 baths, with a large yard, a detached garage and situated on a corner lot. Enjoy your morning coffee on the enclosed porch or relax in the evening by the fireplace with a glass of wine. A little TLC is needed to bring it back to life.
$200,000
41 Shamokin Street Ashland, PA 17921
- Type:
- Manufactured Home
- Sq.Ft.:
- 1,792
- Status:
- Active
- Beds:
- 3
- Lot size:
- 3 Acres
- Year built:
- 2000
- Baths:
- 2.00
- MLS#:
- PASK2014114
- Subdivision:
- None Available
ADDITIONAL INFORMATION
So many possibilities for this estate property! Located in a country location outside of Lavelle, it consists of 5 lots totaling 3 acres, one of the lots could be buildable. Also, a vacant house that can be fixed up into a rental unit or for additional family. This manufactured home is very spacious with an open floor plan. It offers a large kitchen/living room/dining area along with an extra large family room, plus 3 bedrooms and two full baths. It has a wooden deck off the dining room where you can relax and enjoy the wildlife. There is also a spot for campfires and two sheds are on the property. Needs cash or mobile home financing.
- Type:
- Single Family
- Sq.Ft.:
- 2,374
- Status:
- Active
- Beds:
- 4
- Lot size:
- 0.56 Acres
- Year built:
- 1890
- Baths:
- 2.00
- MLS#:
- PASK2014334
- Subdivision:
- None Available
ADDITIONAL INFORMATION
Beautifully remodeled home ready for its new owners. This property features new flooring throughout the home along with all new lighting and a fresh coat of paint. Both bathrooms have been remodeled and a shower has been added in the first floor half bath. Updated kitchen with open concept dining room and propane fire place. Come take a look for your self and turn this house in to your personal residence or private weekend get away. Could make a great Air bnb with some furnishing. Call to schedule your showing today.
- Type:
- Single Family
- Sq.Ft.:
- 1,567
- Status:
- Active
- Beds:
- 5
- Lot size:
- 0.04 Acres
- Year built:
- 1880
- Baths:
- 1.00
- MLS#:
- PASK2014128
- Subdivision:
- None Available
ADDITIONAL INFORMATION
This is a large semi attached home. You will be surprised on the amount of space. Close to stores, banks, and parks.You will love the refinished hardwood floors. The natural beauty of the wood is shown. The 5 bedrooms providing ample space. With its spacious layout, a 5 bedroom home offers plenty of room for bot privacy and communal living. The convenient location allows residents to easily access essential services. Situated with a mix of residential and commercial properties, promoting a sense of connectivity and walkability.
- Type:
- Single Family
- Sq.Ft.:
- 2,378
- Status:
- Active
- Beds:
- 4
- Lot size:
- 0.51 Acres
- Year built:
- 2024
- Baths:
- 3.00
- MLS#:
- PASK2013546
- Subdivision:
- Cedar Creek
ADDITIONAL INFORMATION
QUICK DELIVERY Corner Property side-entry Stafford model is under construction in the Cedar Creek community and the Build is offering a 3% credit to the Buyer! Step into this spacious home be welcomed by a large foyer with access to the kitchen, living room, and second floor. Kitchen has ample cabinets, center island, granite countertops and SS appliances. Separate living, dining and family rooms all designed with LVP flooring. Side deck off the dining room offers peaceful views of this tree-lined property. Upstairs includes a roomy master bedroom with an attached master bathroom and large walk-in closet! Finishing the upstairs are three bedrooms, a laundry room, huge hall bathroom, and a linen closet! ONE YEAR BUILDER WARRANTY and SELLER ASSIST OFFERED!
$139,900
2 Fountain St Ashland, PA 17921
- Type:
- Single Family
- Sq.Ft.:
- 4,000
- Status:
- Active
- Beds:
- 2
- Lot size:
- 0.44 Acres
- Year built:
- 1980
- Baths:
- 2.00
- MLS#:
- PASK2013844
- Subdivision:
- None Available
ADDITIONAL INFORMATION
Welcome to this spacious ranch-style residential property nestled in a serene cul-de-sac location! Formerly the Friendship firehouse banquet hall, this 4000 square feet space offers endless possibilities for transformation into your dream home. As you step inside, you'll be greeted by an expansive interior, ready to be reimagined with your unique design vision. The open layout provides ample space for versatile living arrangements, whether you envision cozy family gatherings or elegant entertainment spaces. The property's ranch-style architecture exudes timeless charm, while the cul-de-sac setting ensures privacy and tranquility. With a bit of creativity and your designing talent, this property holds immense potential to become a one-of-a-kind sanctuary tailored to your lifestyle. Don't miss the opportunity to make this former firehouse banquet hall your own masterpiece. Schedule a viewing today and let your imagination take flight in this spacious canvas awaiting your personal touch.
$18,500
726 Walnut Ashland, PA 17921
- Type:
- Single Family
- Sq.Ft.:
- 2,178
- Status:
- Active
- Beds:
- 3
- Lot size:
- 0.05 Acres
- Year built:
- 1924
- Baths:
- 1.00
- MLS#:
- PASK2013796
- Subdivision:
- None Available
ADDITIONAL INFORMATION
Single Family Home / needs total renovation
- Type:
- Single Family
- Sq.Ft.:
- 2,071
- Status:
- Active
- Beds:
- 4
- Lot size:
- 0.51 Acres
- Year built:
- 2024
- Baths:
- 3.00
- MLS#:
- PASK2013504
- Subdivision:
- Cedar Creek
ADDITIONAL INFORMATION
COMPLETED and READY FOR OCCUPANCY!!! A Rare Opportunity to find brand new home on a half-acre lot in an established community! Forino's Andrew II model is a 4 bedroom, 2.5 bath home with 2-car garage. Enter the home and enjoy separate living and dining rooms next to the spacious kitchen with center island. Kitchen has white cabinetry, granite countertops and SS appliances, and is complete with patio slider leading out to the rear deck. Additional powder room, pantry closet and laundry room are tucked away behind the kitchen to complete the first floor, all completed with LVP flooring. The second floor features a primary suite with full bath and walk-in closet. Three additional bedrooms and separate full hall bath complete the second floor. A 2-car garage with automatic door openers and a concrete driveway that can easily accommodate additional cars. One Year builder warranty included with this home AND the Builder is offering a 3% BUILDER CREDIT towards the purchase of this home.
- Type:
- Single Family
- Sq.Ft.:
- 2,232
- Status:
- Active
- Beds:
- 4
- Lot size:
- 0.67 Acres
- Year built:
- 2024
- Baths:
- 3.00
- MLS#:
- PASK2013408
- Subdivision:
- Cedar Creek
ADDITIONAL INFORMATION
ALMOST COMPELTED! New Construction San Diego model with 3% Seller Assist on a corner lot in Cedar Creek! The sprawling front porch provides ample room to accommodate a wide array of furniture and decorating opportunities. Just through the front door, you are greeted by a two-story Foyer providing both space and light into the entry. Across from the stairs leading to the second floor is a formal Dining Room with dual access into the Kitchen area. Continuing from the entry to your Family Room you will find twin windows and a substantially sized room with lots of wall space. A Breakfast Area is located between the Family Room and Kitchen with a chandelier and sliding glass door onto your deck! The San Diego Kitchen is loaded with both wall and base cabinets and ample counter space. Off the kitchen is a spacious rear deck, perfect for entertaining. First Floor Laundry room includes a closet for cleaning and laundry products plus a window for natural air drying and additional light. The second floor begins with a fantastic overlook to the Foyer from the hall at the top of the steps. You'll find three bedrooms, one of which features a walk-in closet for extra storage, a hall linen closet, and a hall access full bathroom. The Primary Suite of the San Diego has TWO walk-in closets, double bowl vanity, and a large linen closet. Full unfinished daylight basement and two car garage complete this amazing corner property!
$149,900
487 Main Street Ashland, PA 17921
- Type:
- Single Family
- Sq.Ft.:
- 1,314
- Status:
- Active
- Beds:
- 3
- Lot size:
- 0.08 Acres
- Year built:
- 1930
- Baths:
- 1.00
- MLS#:
- PASK2012774
- Subdivision:
- Lavelle
ADDITIONAL INFORMATION
Fully renovated single home in Lavelle Just minutes from major highways. 3 Bedrooms, 1.5 baths with all new paint, interior doors, carpet, water heater. The only thing you will need to do is move in and enjoy this home for years to come. Modern kitchen with all appliances. 3 nice side bedrooms with closets. Fully remodeled bath. Outside is an extra large covered porch for relaxing and entertaining. Privacy fence surrounds the back yard. Located on a corner lot so there is no one right beside you. Schedule your showing on this move in ready home today! No sellers disclosure .Buyer is responsible for any and all municipal, county or other permits, inspections or certifications.

The data relating to real estate for sale on this web site comes in part from the Internet Data Exchange of the Central Susquehanna Valley Board of REALTORS® Multiple Listing Service Inc.. Real Estate listings held by brokerage firms other than this broker's includes the name of the listing brokers. The information being provided is for consumers personal, non-commercial use and may not be used for any purpose other than to identify prospective properties consumers may be interested in purchasing. Copyright 2024, Central Susquehanna Valley Board of REALTORS® Multiple Listing Service Inc. All Rights Reserved.
© BRIGHT, All Rights Reserved - The data relating to real estate for sale on this website appears in part through the BRIGHT Internet Data Exchange program, a voluntary cooperative exchange of property listing data between licensed real estate brokerage firms in which Xome Inc. participates, and is provided by BRIGHT through a licensing agreement. Some real estate firms do not participate in IDX and their listings do not appear on this website. Some properties listed with participating firms do not appear on this website at the request of the seller. The information provided by this website is for the personal, non-commercial use of consumers and may not be used for any purpose other than to identify prospective properties consumers may be interested in purchasing. Some properties which appear for sale on this website may no longer be available because they are under contract, have Closed or are no longer being offered for sale. Home sale information is not to be construed as an appraisal and may not be used as such for any purpose. BRIGHT MLS is a provider of home sale information and has compiled content from various sources. Some properties represented may not have actually sold due to reporting errors.
Information is provided by the Luzerne County Association of REALTORS®. Information deemed reliable but not guaranteed. All properties are subject to prior sale, change or withdrawal. Listing(s) information is provided exclusively for consumers' personal, non-commercial use and may not be used for any purpose other than to identify prospective properties consumers may be interested in purchasing. Copyright © 2024 Luzerne County Association of REALTORS®. All rights reserved.
Ashland Real Estate
The median home value in Ashland, PA is $121,000. This is higher than the county median home value of $70,200. The national median home value is $219,700. The average price of homes sold in Ashland, PA is $121,000. Approximately 72.22% of Ashland homes are owned, compared to 12.04% rented, while 15.74% are vacant. Ashland real estate listings include condos, townhomes, and single family homes for sale. Commercial properties are also available. If you see a property you’re interested in, contact a Ashland real estate agent to arrange a tour today!
Ashland, Pennsylvania 17921 has a population of 1,031. Ashland 17921 is less family-centric than the surrounding county with 18.79% of the households containing married families with children. The county average for households married with children is 26.91%.
The median household income in Ashland, Pennsylvania 17921 is $52,955. The median household income for the surrounding county is $47,642 compared to the national median of $57,652. The median age of people living in Ashland 17921 is 38.5 years.
Ashland Weather
The average high temperature in July is 81.3 degrees, with an average low temperature in January of 15.9 degrees. The average rainfall is approximately 44.7 inches per year, with 47.8 inches of snow per year.
