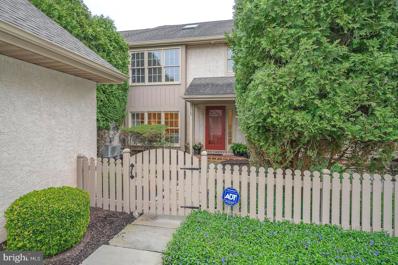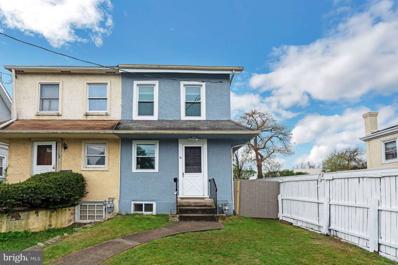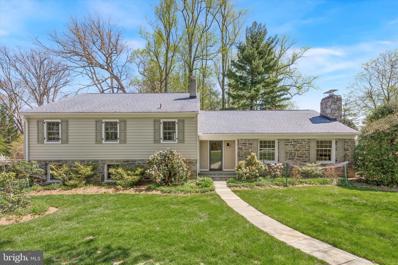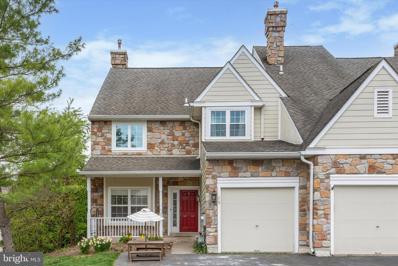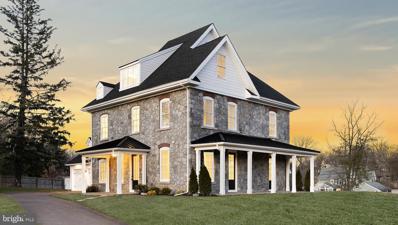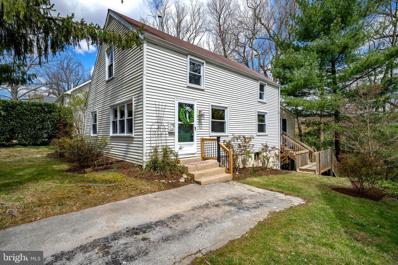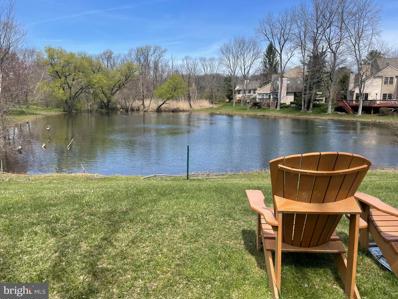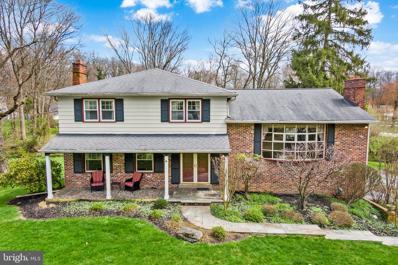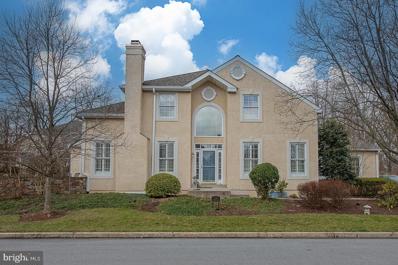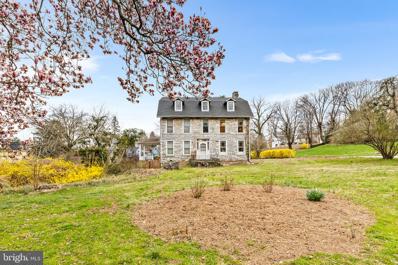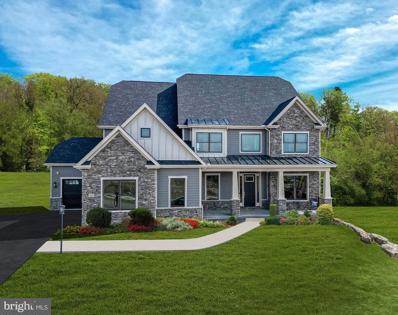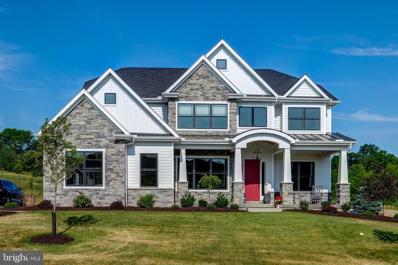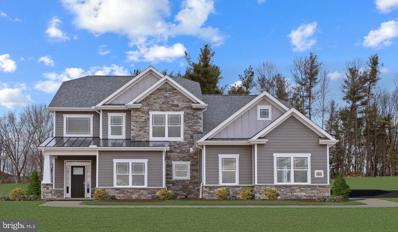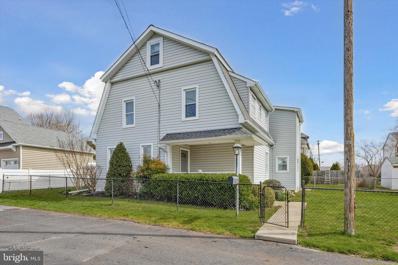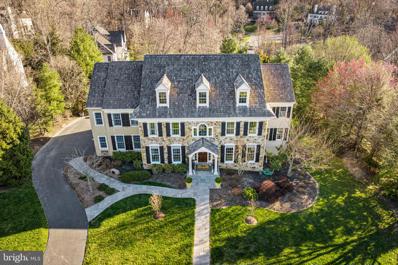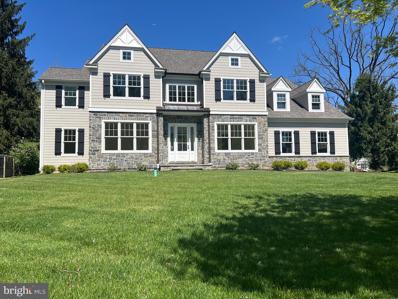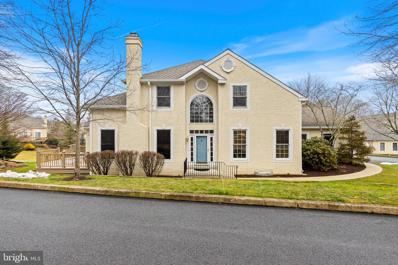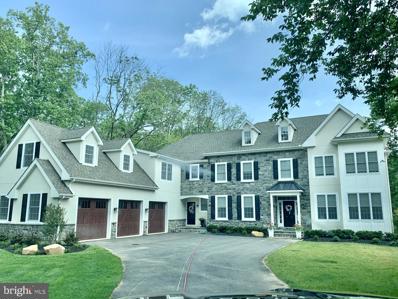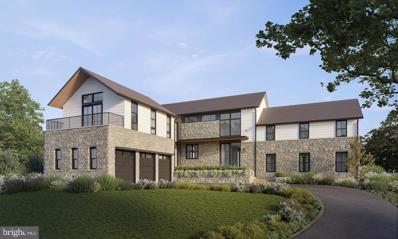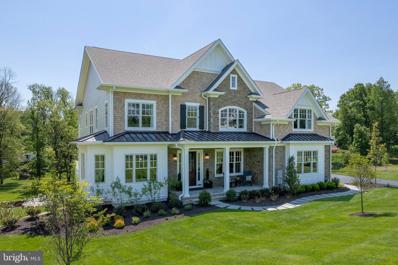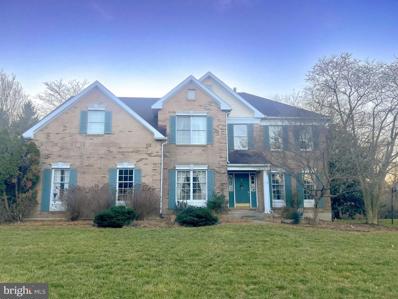Berwyn PA Homes for Sale
$685,000
406 Chandlee Drive Berwyn, PA 19312
- Type:
- Single Family
- Sq.Ft.:
- 2,146
- Status:
- NEW LISTING
- Beds:
- 3
- Lot size:
- 0.02 Acres
- Year built:
- 1987
- Baths:
- 3.00
- MLS#:
- PACT2063854
- Subdivision:
- Waynesbrooke East
ADDITIONAL INFORMATION
Welcome to 406 Chandlee Drive, a delightful and well-maintained townhome nestled in the highly desirable and welcoming community of Waynesbrooke East. Enter the courtyard through the charming front gate and walk through the front door into the foyer. The main floor encompasses all the essentials of daily living. To your left is a spacious formal living room with large windows, allowing for ample light. Walk on through the adjacent dining space, perfect for more formal meals, and into a well-appointed kitchen, ideal for entertaining. The eat-in kitchen boasts beautiful hardwood floors, Kraftmaid custom cabinetry, granite countertops, and an island with a wine and beverage refrigerator and opens onto a cozy family room with a wood-burning fireplace. From there, step out to a spacious and inviting all-seasons sunroom, one of the most charming features of this home, a serene and light-filled space with a fan and HEATED FLOORS--a beautiful room, where you can enjoy every season. Walk up to the second level, where a spacious and comfortable primary bedroom awaits, with lots of natural light coming through the large bedroom windows. This bedroom has two walk-in closets and is completed by a delightfully updated ensuite bath, incorporating more Kraftmaid cabinetry and with double sinks, HEATED FLOORS, a walk-in shower and a tub. Two additional bedrooms and a well-appointed hall bath are on this level, ensuring ample accommodation for family and guests. A convenient laundry room with washer and dryer, shelving and a utility sink complete this floor. Now up to a third level, where a large room awaits your imagination, perfect for use as a guest space, an office, or a playroom, offering flexibility to suit your needs. This room has a skylight for natural lighting, as well as heating and cooling to keep the space comfortable throughout the seasons. Head back downstairs and through the sunroom, out a sliding glass door to discover an inviting outdoor space with a fenced in flagstone patio and garden area, ideal for entertaining or an al fresco meal on a beautiful day. The Waynesbrooke community has its own pond, as well as a walking path bridging the Waynesbrooke East and West developments. The HOA fee includes coverage of all common area maintenance, exterior snow removal, lawncare, trash and best of all: STUCCO, ROOF AND WINDOWS! Howâs that for stress-free living? The community is zoned for the award winning Tredyffrin/Easttown School District and its convenient location offers close proximity to the train, the Main Line YMCA, restaurants and shopping. Experience the ease and appeal of living at 406 Chandlee Drive, where comfort, convenience, and community converge to create an idyllic retreat to call home. Schedule your tour today and envision the possibilities awaiting you in this delightful community! **Any reference to square footage is approximate and cannot be guaranteed. Buyers should conduct their own square footage investigation.**
$498,000
14 Main Avenue Berwyn, PA 19312
- Type:
- Twin Home
- Sq.Ft.:
- 1,950
- Status:
- NEW LISTING
- Beds:
- 4
- Lot size:
- 0.05 Acres
- Year built:
- 1930
- Baths:
- 3.00
- MLS#:
- PACT2064198
- Subdivision:
- Berwyn Village
ADDITIONAL INFORMATION
Total renovation home! Your search ends here! This is your opportunity to own this beautiful 4 bedroom, 2.5 baths twin house, located in the sought after Easttown Township Devon and T/E School District. Everything is NEW! From the floor to the wall to the ceiling, and all the appliances, washer and dryer, central HVAC system, water heater, everything is brand new! As you enter the home you will fall in love with the open concept! The main level features a large living room, spacious dining room, large kitchen and a half bathroom. This new kitchen has beautiful stone countertop, eye-catching backsplash with all new appliances. Thereâs a large island with bar seating in the middle.Walk through the kitchen, you will find a laundry area with the top of line washer and dryer. The fenced back yard features a walk out deck to enjoy your outdoors entertainment. The second floor has 3 good size bedrooms. The master bedroom in the middle has the in-suite bathroom with bathtub and separate shower. The hallway bathroom has bathtub and storage closet. The third floor will be the forth bedroom with lots of storage room, it can also be served as the home office if desired. The basement is finished with tile floor and has windows to bring natural lights. This home is in a very good location close to schools, library, restaurants, shopping, transportation and only 300 ft to the Berwyn Train Station. Don't let it go, schedule a tour today! ( more professional photos comingâ¦)
$925,000
786 Bair Road Berwyn, PA 19312
- Type:
- Single Family
- Sq.Ft.:
- 2,704
- Status:
- NEW LISTING
- Beds:
- 4
- Lot size:
- 0.88 Acres
- Year built:
- 1959
- Baths:
- 3.00
- MLS#:
- PACT2064160
- Subdivision:
- Woodlea
ADDITIONAL INFORMATION
Welcome to 786 Bair Road. This beautiful stone and siding split level home offers over 2,700 square feet of living space, four bedrooms, two full and one-half bathrooms, a two-car side entry garage, low property taxes, and a .88-acre level lot in the highly desirable Woodlea neighborhood. You would never know itâs for sale for the first time since being built in 1959. The home has been meticulously and tastefully updated while the grounds have been thoughtfully landscaped and maintained. The main levels includes: a welcoming foyer with double coat closet, spacious living room with wood burning fireplace and built-in shelves, dining room with bay window, and an office overlooking the scenic environs. The kitchen has a well-located skylight, some newer appliances, new floor, and a sliding door to the rear deck. The upper level has four bedrooms and two full bathrooms. The primary bedroom has two closets and a recently updated en-suite bathroom with porcelain tile floors, porcelain tile walls, frameless glass shower enclosure, and decorative pedestal sink. The three secondary bedrooms are generously sized with ample closet space. The full hall bathroom was recently renovated to include porcelain floors, tub with porcelain surround, and an attractive single bowl vanity. The lower level includes: laundry room with glass door to exterior, recreation room with slider, mechanical room, and access to the recently renovated garage. Recent improvements include: new paint throughout, refinished hardwood floors, new interior doors, primary bathroom renovation (2019), hall and powder room renovations (2020), new vinyl siding/shutters (2019), and garage renovation including new garage doors (2018). The roof and windows (Renewal by Anderson) are both just 11 years old. Beyond stunning trees, specimen plantings, and well-manicured beds, the property includes a flagstone walkway from the street to the covered front entrance, multi-level wood deck, water feature, two stone retaining walls with steps, and a pea gravel patio area. This exceptional property is conveniently located close to shopping, dining, all major commuter routes, and is part of the top rated Tredyffrin-Easttown School District. You donât want to miss this one!
$520,000
28 Manchester Court Berwyn, PA 19312
- Type:
- Single Family
- Sq.Ft.:
- 2,240
- Status:
- NEW LISTING
- Beds:
- 3
- Lot size:
- 0.05 Acres
- Year built:
- 1986
- Baths:
- 3.00
- MLS#:
- PACT2063724
- Subdivision:
- The Highlands
ADDITIONAL INFORMATION
$625,000
70 Highpoint Drive Berwyn, PA 19312
- Type:
- Townhouse
- Sq.Ft.:
- 2,234
- Status:
- NEW LISTING
- Beds:
- 4
- Year built:
- 1995
- Baths:
- 3.00
- MLS#:
- PACT2063794
- Subdivision:
- Daylesford Lake
ADDITIONAL INFORMATION
This is what you have been waiting for....This end-of-row townhome offers an ideal blend of comfort, style, and convenience in the sought-after Daylesford Lake Community. Boasting 4 bedrooms and 2.5 baths, this meticulously designed home is flooded with natural light thanks to its abundance of windows. As you step through the front porch and into the open foyer, you're greeted by an inviting atmosphere and an open floor plan that seamlessly connects the living spaces. The main level features hardwood floors throughout and includes a formal living room with end-unit windows, perfect for soaking in the daylight. The adjacent dining room provides ample space for entertaining, while the cozy living room features a wood-burning fireplace, creating a warm and welcoming ambiance. The heart of the home lies in the updated kitchen, which boasts granite countertops, a tile backsplash, and updated white shaker cabinetry. Complete with gas cooking, a peninsula island with a large breakfast bar, and a pantry closet, this kitchen is a chef's delight. A breakfast room with French doors leads to a large rear private deck, ideal for enjoying morning coffee or outdoor dining. Upstairs, the luxurious primary suite awaits, featuring double doors, a bonus room, two walk-in closets, and a spa-like bathroom with a soaking tub and glass stall shower. The 2nd bedroom with two large closets and a ceramic tile hall bath complete the second level, with convenient access to the laundry room from both the hallway and primary bedroom. The third level offers a versatile space that can serve as a fourth bedroom or a home office, providing flexibility to suit your needs. The expansive finished basement adds even more living space, with a carpeted recreation area, a fourth bedroom with ample closet space, and a bonus area. French doors open to a large rear patio and yard area, perfect for outdoor gatherings and relaxation. Enjoy an array of exclusive amenities, including tennis courts for a friendly match, a sparkling pool for refreshing dips, and a welcoming clubhouse for community gatherings. Embrace an active lifestyle with direct access to the scenic Chester Valley Trail, perfect for leisurely walks or invigorating bike rides. Plus, take advantage of the convenience of an easy commute to Philadelphia International Airport, ensuring seamless travel experiences." This home is also located just minutes away from Paoli Shopping Center and Train Station, King of Prussia Mall and so much more, this home offers unparalleled convenience. Whether you're commuting to Philadelphia or exploring the vibrant local amenities, this End-Unit Townhome provides the perfect backdrop for modern living.
- Type:
- Single Family
- Sq.Ft.:
- 4,600
- Status:
- NEW LISTING
- Beds:
- 5
- Lot size:
- 0.4 Acres
- Year built:
- 2024
- Baths:
- 4.00
- MLS#:
- PACT2062606
- Subdivision:
- None Available
ADDITIONAL INFORMATION
Completely restored and reconstructed from the ground up and located on a cul-de-sac, walking distance to the town of Berwyn, the train, and award winning TE Schools - this recently completed, move-in-ready home is a rare find! Features like an an open floor plan ideal for entertaining, gourmet kitchen with 48" Wolf range and floor to ceiling cabinetry, designer curated bathrooms, large family organization center, and abundance of storage add to the luxurious feel of the home while special attributes unique to the home like the full stone stone exterior, gracious covered porches, deep- set windows and 10ft ceilings have been rebuilt to retain its style and history. The spacious configuration of the upper levels allows for a beautiful primary suite with two large walk-in closets and spa-like bath along with 4 ample sized bedrooms, two beautiful full bathrooms with dual sinks, a large entertainment area and an office or playroom. Additionally, a unique space original to the home is the loft lookout which could serve perfectly as a playroom, relaxation space, or homework area. Seamlessly blending the charm and character of a classic Main Line home with the luxury and conveniences of new construction living - Rhydlyn is a must see!! A newly installed sidewalk runs from the Hamlet Circle cul-de-sac and leads right to the Berwyn walking bridge with access to the town of Berwyn. Enjoy the many restaurants and shops Berwyn has to offer or hop on the train for easy access to the city. .5 miles to Berwyn Train Station, .2 miles to Handles Ice Cream, .3 miles to the town of Berwyn, 1 mile to Conestoga High School and TE Middle School.
$550,000
53 Midland Avenue Berwyn, PA 19312
- Type:
- Single Family
- Sq.Ft.:
- 1,680
- Status:
- Active
- Beds:
- 3
- Lot size:
- 0.07 Acres
- Year built:
- 1953
- Baths:
- 2.00
- MLS#:
- PACT2062562
- Subdivision:
- Aldham
ADDITIONAL INFORMATION
Welcome to 53 Midland Ave! This charming 3 bedroom, 2 full bath cape cod-style home is nestled just blocks away from downtown Berwyn in a charming Easttown neighborhood in the award-winning Tredyffrin-Easttown School District. This special home was completely renovated to the studs in 2011 and had all new insulation, new windows, new drywall, new HVAC system, new hot water and new gutters. A large addition was added out the back in 2013/14 which added terrific space and gives you two different living spaces â a great open floor plan with plenty of space to spread out! There are beautiful hardwoods throughout the main floor, which includes the kitchen, eating area, living room, game area or 2nd dining area, and a large family room out the back. The addition can serve many uses â the current owner built it and used it as an artist studio, but it also is perfect for a family room, home office, play room â depending on your needs. Also included on the first level is a bedroom and nicely tiled full bath. Upstairs you will find 2 bedrooms â one with two large closets, a full bath and a terrific loft area that is perfect for a home office. There is new carpet throughout the second floor and the entire house was recently freshly painted. The dry lower level can easily be finished (ceiling is already finished with drywall and floors are painted) and is home to the laundry. Just off the lower level is a charming screen porch to enjoy nature! This special property is in great shape and is truly turn-key ready - and it is in a great âwalk-toâ location â just steps from downtown Berwyn, trains and Handel's ice cream! A house in this price point doesnât come on the market often in TE Schools that has this much square footage and is in move in ready condition. Please come to one of our open houses or schedule your showing today!
$675,000
401 Chandlee Drive Berwyn, PA 19312
- Type:
- Townhouse
- Sq.Ft.:
- 2,180
- Status:
- Active
- Beds:
- 3
- Lot size:
- 0.03 Acres
- Year built:
- 1987
- Baths:
- 3.00
- MLS#:
- PACT2063420
- Subdivision:
- Waynesbrooke East
ADDITIONAL INFORMATION
This gracious 3 bed, 2.5 bath carriage home in Waynesbrooke East boasts a FIRST FLOOR PRIMARY SUITE, updated kitchen and attached garage. Meander up the slate walkway through the charming picket fence to the 2-story Foyer. To the left is the light and bright living room, freshly painted with airy vaulted ceiling with skylights and a sliding door to the patio. To the right of the foyer is the dining room with a sliding door to the deckâ perfect for alfresco dining. There are beautiful newer wood floors throughout. The kitchen has been renovated with light cabinets, stainless steel appliances, and a peninsula with granite countertops and includes seating at a breakfast bar. The family room boasts a wood burning fireplace and is adjacent to the kitchen for that open-concept floor plan. The attached garage is convenient in inclement weather and bringing your groceries right in. The first floor primary suite features 2 closets and brand new carpeting. The en-suite primary bathroom has a spacious tub, stall shower and dual vanity. the second level provides 2 additional, spacious bedrooms with large closets and a hall bathroom with tub/shower combo and a laundry room with a utility sink and extra storage. There is a charming juliet balcony that overlooks the living room. The fenced-in yard wraps around the back and is great if you have a pet. The HVAC is natural gas and there is a gas line to the outdoor grill which is included. (A gas line could also be run to the kitchen range for gas cooking.) And what a bonus! This home features a GENERATOR, so you will never lose power again! This peaceful, stress-free community offers a neighborhood HOA handling of common area maintenance, exterior building and lawn maintenance as well as snow removal and trash. HOA also includes roof, stucco, outside paint and windows. There is a serene pond in the center of the community with a walking trail. All this, and a perfect location in the award winning Tredyffrin/Easttown School District, the convenience of the train to Phila. or NYC and the close proximity to Main Line YMCA, restaurants and shopping.
$749,900
507 Daventry Road Berwyn, PA 19312
- Type:
- Single Family
- Sq.Ft.:
- 3,586
- Status:
- Active
- Beds:
- 5
- Lot size:
- 0.43 Acres
- Year built:
- 1963
- Baths:
- 3.00
- MLS#:
- PACT2063270
- Subdivision:
- Devon Downs
ADDITIONAL INFORMATION
Looking for a walkable Berwyn home with room to grow? Check out this brick & siding single home located on a quiet street and walkable to either downtown Berwyn or Devon! 5 beds & 3 full baths, 2 car attached garage, updated kitchen, vaulted ceilings, two wood burning fireplaces, gas heat & cooking. Plus, this property backs up to a bucolic babbling stream in the rear yard, a scenic part of nature to enjoy all year round. This multi-level home offers over 2750 +sq. ft. of interior living space. Enter the double front doors with expansive foyer with a view of two fireplaces on either side of the home. On one side enjoy a large family room with fireplace and rich paneling. There is coat closet, full bath, laundry room and a separate first floor bedroom/guest quarters. Two staircases â one to the mudroom level with two car garage and crawl space below. The other staircase is open to the heart of the home and leads to the vaulted great room with bay window and a second fireplace. This room is expansive and flows to both the dining room & kitchen area. In the dining room there is a large sliding glass door to an elevated rear deck. The kitchen is updated with light cabinetry, stainless steel appliances and recessed lighting and offers access to rear yard deck. The upstairs living area includes three nicely sized bedrooms that shared a hall bathroom with double vanity & tub. The primary bedroom features an updated bathroom and a walk-in closet. The current owners have lovingly cared for this home for 45+ years. It is now ready for resale and for a new buyer to call home and make memories to last a lifetime!
- Type:
- Townhouse
- Sq.Ft.:
- 3,000
- Status:
- Active
- Beds:
- 3
- Lot size:
- 0.05 Acres
- Year built:
- 1992
- Baths:
- 3.00
- MLS#:
- PACT2062804
- Subdivision:
- Waynesborough Wood
ADDITIONAL INFORMATION
Welcome to an exquisite two-story end unit Carriage House in Waynesborough Woods that effortlessly combines modern comfort (1st floor Primary Suite) with a touch of sophistication. Entering through the vaulted foyer sets the tone for the entire residence. The heart of this home is the inviting living space on the main floor, where a gas fireplace in the living room becomes a focal point, creating a warm and welcoming ambiance. The adjacent dining room provides an elegant setting for intimate dinners or gatherings with friends. The cozy den, nestled nearby, offers a retreat for relaxation or can be transformed into a home office for added versatility. The open kitchen features Corian countertops, stainless steel appliances, and a functional layout that seamlessly connects to the breakfast area. This space is bathed in natural light, creating a cheerful atmosphere for morning meals or casual family gatherings. (Access to the 2-car attached Garage via the Mud/Laundry Room). On the first floor, the Main Bedroom suite provides a luxurious escape. This haven boasts ample space, large windows, and an ensuite Bathroom with dual vanities, a soaking tub, and a separate shower â creating a spa-like retreat within the comfort of your own home. Venture upstairs to discover a versatile loft area, perfect for use as a home office, entertainment space, or a quiet reading nook. Two additional bedrooms, each thoughtfully designed with ample closet space and large windows, share a well-appointed bathroom, ensuring that both residents and guests enjoy comfort and convenience. The outdoor space of this townhouse is a charming extension of the living area, offering a private, awninged patio for relaxation and entertaining. Imagine enjoying a morning coffee or an evening glass of wine in this tranquil outdoor oasis. Sell the lawnmower and toss the shovels and rakes! Lock your door and take a vacation! At Waynesborough Woods the HOAâs got you covered for lawn & common ground maintenance, insurance on the Common Open Areas, Snow and trash removal. This is what living comfortably is all about! Conveniently located between Paoli & Newtown Square shopping centers, only minutes to the R5 train to Center City Philadelphia and entertainment, this townhouse is not just a residence but a lifestyle. With its thoughtful design, modern amenities, including a generator, and attention to detail, this home invites you to experience the perfect blend of elegance and comfort. Don't miss the opportunity to make this townhouse your own, where every day is an invitation to live in style and serenity.
$730,000
448 Conestoga Road Berwyn, PA 19312
- Type:
- Single Family
- Sq.Ft.:
- 3,960
- Status:
- Active
- Beds:
- 6
- Lot size:
- 0.74 Acres
- Year built:
- 1900
- Baths:
- 4.00
- MLS#:
- PACT2062528
- Subdivision:
- None Available
ADDITIONAL INFORMATION
Built at the turn of the 20th Century this stately stone home has been a fixture of Berwyn architecture and charm for more than 124 years! Own two tax parcels and both sides of Conestoga Road with this Easttown Twp. property, which is walkable to train, town, schools, library and more! Prior to this homeâs construction, 448 Conestoga Road was the site of the former Fox Tavern â a popular watering hole back in the 1700 & 1800s. The well and cistern on property are original to that era. The Front door is believed to have been dual opening (Dutch door) to allow for the barrels of beer to easily travel inside from below. The home not only boasts a beautiful and timeless stone exterior and stately front door, inside it features 9 ft ceilings on both the first and second floors, a fantastic floor plan and flow with todayâs modern updates including recessed lighting, updated kitchen cabinetry, granite countertops and a primary bedroom with a walk-in closet and attached bathroom with separate tub/shower and water closet! This home sits on .74-acre lot with an inground pool, a separate hot tub, potting shed, koi pond and more! The driveway is accessed via Warren Ave. a charming historic street full of homes-built 100+ years ago. Make your way to see this landmark property in the heart of Berwyn. There is a write-up available for agents to share regarding the siteâs history in Berwyn and town formerly known as Reeceville, PA.
$1,585,899
395 Cassatt Rd Unit A Berwyn, PA 19312
- Type:
- Single Family
- Sq.Ft.:
- 3,534
- Status:
- Active
- Beds:
- 5
- Lot size:
- 1.4 Acres
- Year built:
- 2024
- Baths:
- 5.00
- MLS#:
- PACT2062298
- Subdivision:
- None Available
ADDITIONAL INFORMATION
Rarely Available - NEW CONSTRUCTION in T/E under 2M! This 1.4 acre homesite offers beautiful and private treelined views while still plenty of area for a clear usable backyard. Sidewalks on Cassatt Rd and neighboring streets make this an easy walk to the elementary, middle and high school! There are two floor plan options available to build and customize. As you enter the new Aberlour floor plan, you will find a light-filled study perfectly located off the foyer. . Enjoy entertaining in the great room that spills into the bright and airy breakfast room and kitchen featuring a gourmet island. Not to be missed the first floor guest suite complete with a private bath and walk-in closet. Continue upstairs to the ownerâs suite equipped with an expansive sitting area, a spacious walk-in closet, a spa-like bath, and private balcony. 3 additional bedrooms, 2 full bathrooms, and convenient second floor laundry complete this level. This open floor plan is full of luxury elements with options to add a three car garage and customize the basement with options such as additional living space, guest bedroom, full or partial bathroom, and extra storage space. Please note there is no sign and the house on the property currently would be demolished. ** These photos represent a previously built, similar floor plan by Eddy Homes.
$1,548,900
395 Cassatt Rd Unit B Berwyn, PA 19312
- Type:
- Single Family
- Sq.Ft.:
- 3,423
- Status:
- Active
- Beds:
- 4
- Lot size:
- 1.4 Acres
- Year built:
- 2024
- Baths:
- 4.00
- MLS#:
- PACT2062300
- Subdivision:
- None Available
ADDITIONAL INFORMATION
Rarely Available - NEW CONSTRUCTION in T/E under 2M! This 1.4 acre homesite offers beautiful and private treelined views while still plenty of area for a clear usable backyard. Sidewalks on Cassatt Rd and neighboring streets make this an easy walk to the elementary, middle and high school! There are two floor plan options available to build and customize. Discover luxury for every lifestyle with our popular Bowmore floor plan. The kitchen flows into the breakfast area and great room, making this home perfect for entertaining. Enjoy dinners located in the formal dining room, easily accessible through the kitchen or butlerâs pantry. Make working from home a dream in your new spacious study located off of the open front foyer. Upstairs you will find the stunning ownerâs suite, with a sitting room, luxurious en-suite bath, and dual walk-in closets. Three additional guest bedrooms, two full bathrooms, and a spacious laundry room complete the second floor. With options to add a 3 car garage and to finish the basement and create a one-of-a-kind custom bar, exercise room, or recreation space- This is a floor plan to enjoy for years to come! Please note there is no sign and the house on the property currently would be demolished. **These photos are from a completed Bowmore Platinum home.
$1,586,650
395 Cassatt Rd Unit M Berwyn, PA 19312
- Type:
- Single Family
- Sq.Ft.:
- 3,229
- Status:
- Active
- Beds:
- 4
- Lot size:
- 1.4 Acres
- Year built:
- 2024
- Baths:
- 5.00
- MLS#:
- PACT2062296
- Subdivision:
- None Available
ADDITIONAL INFORMATION
Rarely Available - NEW CONSTRUCTION in T/E under 2M! This 1.4 acre homesite offers beautiful and private treelined views while still plenty of area for a clear usable backyard. Sidewalks on Cassatt Rd and neighboring streets make this an easy walk to the elementary, middle and high school! There are two floor plan options available to build and customize. As you enter the new Aberlour floor plan, you will find a light-filled study perfectly located off the foyer. . Enjoy entertaining in the great room that spills into the bright and airy breakfast room and kitchen featuring a gourmet island. Not to be missed the first floor guest suite complete with a private bath and walk-in closet. Continue upstairs to the ownerâs suite equipped with an expansive sitting area, a spacious walk-in closet, a spa-like bath, and private balcony. 3 additional bedrooms, 2 full bathrooms, and convenient second floor laundry complete this level. This open floor plan is full of luxury elements with options to add a three car garage and customize the basement with options such as additional living space, guest bedroom, full or partial bathroom, and extra storage space. Please note there is no sign and the house on the property currently would be demolished. ** These photos represent a previously built, similar floor plan by Eddy Homes.
$759,000
91 Central Avenue Berwyn, PA 19312
- Type:
- Single Family
- Sq.Ft.:
- 2,400
- Status:
- Active
- Beds:
- 4
- Lot size:
- 0.14 Acres
- Year built:
- 1910
- Baths:
- 3.00
- MLS#:
- PACT2062086
- Subdivision:
- Berwyn Village
ADDITIONAL INFORMATION
Rarely offered Single family home with an income producing apartment above the detached garage. This is available in the award winning Tredyffrin-Easttown School District! This property provides so many options for an owner looking for additional income, in-law suite or private office (separate from the house). The Main home consists of a 3 bedroom, 2.5 bathroom with a bonus room on the third floor. This can be used as an office or spare bedroom. On the property you will also find a detached garage. Above the garage is a 500 sq foot one bedroom apartment that is currently rented at $1,500/month. You cannot beat this location, it is a short walk to the restaurants, bars, train station, farmers market and shops of downtown Berwyn. It is also a one block away from Easttown Township Park and two blocks away from the Easttown Library. The home is a large 3 bedroom, 2.5 bathroom home with a bonus room that could be a 4th bedroom, office, playroom or additional living space. There is a covered front porch on the front of the home and a paver patio on the back which is perfect for entertaining or outdoor dining. When you enter this home you walk into the living room and notice the gleaming hardwood floors, you continue into the dining room equipped with closets for additional storage, then enter your eat in kitchen with granite countertops and a gas range, off of the kitchen is a tiled laundry room and a half bath. The second floor offers two bedrooms with a hall bath and a master suite. The large master suite has plenty of closet space, a double granite sink, and spa like bathroom. This home was completely renovated in 2013 and meticulously maintained since then. The apartment is one bedroom that was completed renovated in 2013. It offers an eat in kitchen with granite countertops, a natural stone backsplash, hardwood floors throughout, tiled shower, and has its own laundry.
$2,895,000
1100 James Lane Berwyn, PA 19312
- Type:
- Single Family
- Sq.Ft.:
- 7,631
- Status:
- Active
- Beds:
- 5
- Lot size:
- 0.83 Acres
- Year built:
- 2006
- Baths:
- 6.00
- MLS#:
- PACT2061146
- Subdivision:
- Saybrook
ADDITIONAL INFORMATION
Seize the rare opportunity to purchase the personal residence of one of Philadelphia's most respected designers. This incredible home located in the renowned Tredyffrin-Easttown school district and just minutes away from countless private schools, has been completely reimagined and impeccably crafted over the past 3 years, seamlessly blending timeless yet trend-setting concepts, fabulous materials, stunning fixtures and beautiful finishes throughout. The bright, sun-filled spaces offer a wonderful open flow with serene views of the breathtaking gardens, stone terraces and expansive walkable neighborhood from every window. Features include beautifully refinished hardwood floors and classic molding details, high ceilings, spacious living and dining rooms, a generous 1st floor office with private vistas, fabulous gourmet kitchen with coffee bar, adjacent breakfast room and expansive family room, Four Seasons level Primary Suite with spa-like bathroom, two enormous custom outfitted dressing rooms and every amenity, 2nd bedroom with en-suite bathroom and 3rd and 4th bedrooms (the 4th bedroom currently configured as a fully outfitted top-level dressing room) with an additional re-designed 3rd bathroom, 2nd floor laundry incredible fully finished walk-out lower level with additional office space, media/ wet bar entertainment room, gym, wrapping room, 2nd powder room and lots of dry storage. This one of a kind package is just minutes away from endless recreational facilities, equestrian centers, golf and racket clubs, hiking trails, all forms of transportation, renowned schools and universities and more. Move right in! LOW TAXES.
$1,995,000
249 Dogwood Lane Berwyn, PA 19312
- Type:
- Single Family
- Sq.Ft.:
- 4,342
- Status:
- Active
- Beds:
- 5
- Lot size:
- 0.59 Acres
- Year built:
- 2023
- Baths:
- 5.00
- MLS#:
- PACT2060996
- Subdivision:
- None Available
ADDITIONAL INFORMATION
Ready for immediate delivery from Rayer-Sexton Homes. Sitting on a .60 acre lot in desirable Berwyn with Tredyfrin/Eastown Schools. Youâll be immediately impressed with the quality of this home. The meticulously designed first floor layout has 10 ft ceilings throughout, custom moldings, 2 zone heating, site-finished white oak floors, a spacious family room with gas fireplace, a breakfast room with walls of windows and sliders to the deck. An impressive gourmet kitchen caters to the family cook with Thermador and Sharp appliances, cabinetry from Century Kitchens, an oversized island with both storage and seating, a mudroom with cubbies, walk in closet, a powder room and entrance to a 3-car garage. The formal living room can easily be used as a den, library, or office. The formal dining room offers a Butlerâs Pantry leading back to the kitchen. The 2nd floor boasts 5 generously sized bedrooms and 4 baths. The master bath features an oversized stall shower, soaking tub, double sink, tray ceiling and two large walk-in closets. Two bedrooms have en suite baths, and 2 bedrooms share a Jack and Jill bathroom. Conveniently located to all major highways along with an abundance of local restaurants & shopping. Rear yard will be sodded when weather permits. Current assessment and taxes are based on land only, taxes will increase once property is assessed with improvements
$725,000
160 Monmouth Cr Berwyn, PA 19312
- Type:
- Townhouse
- Sq.Ft.:
- 3,231
- Status:
- Active
- Beds:
- 3
- Year built:
- 1993
- Baths:
- 3.00
- MLS#:
- PACT2060608
- Subdivision:
- Waynesborough Wood
ADDITIONAL INFORMATION
Welcome to 160 Monmouth Cir, nestled within the sought-after cul-de-sac community of Waynesborough Wood. This classic 3-bedroom, 2.5-bathroom carriage home boasts a first-floor primary suite complete with his and her walk-in closets, a wall of closets, and a spacious neutral bath featuring a double vanity, jacuzzi tub, and free-standing shower. The property also showcases a new roof, skylights, gutters, high-efficiency HVAC, and a whole house generator. Not to mention, a new maintenance-free deck, front walkway, and a freshly painted interior add to the appeal. On one side of the foyer, you'll find a generously sized living room with a wood-burning fireplace and French doors leading to the deck. Additionally, an office/den opens up to the deck, offering flexibility and convenience. An ample dining room is also off the foyer. The u-shaped kitchen awaits your customization and currently features wood cabinets and black appliances, including a gas range, with a large breakfast room. A 2-car garage and laundry mudroom are conveniently located on the main floor. The second floor features a large open space suitable for office work, homework, or hobbies, along with two bedrooms and a full hall bathroom, plus a linen closet. The HOA takes care of the grounds, allowing for a lock-and-leave lifestyle. The unfinished lower level provides abundant storage space, and the location is unbeatable, offering close proximity to shopping, dining, and transportation, including Amtrak service from Paoli to NYC.
$2,085,000
1304 Sugartown Road Berwyn, PA 19312
- Type:
- Single Family
- Sq.Ft.:
- n/a
- Status:
- Active
- Beds:
- 4
- Lot size:
- 1.6 Acres
- Baths:
- 5.00
- MLS#:
- PACT2060278
- Subdivision:
- None Available
ADDITIONAL INFORMATION
Welcome to Sugartown Road in T/E School district. This home is to be built! Entering the home you will find a two-story foyer and open floor plan, with the family room in the center of the home, the study, breakfast room and the kitchen are all arrayed around it with easy access to all. Large state of the art kitchen with a center island, custom cabinets, and granite countertops gives access to the formal dining area which will be the center of every gathering. The double oven and five-burner gas stove will make every cook feel right at home. Upstairs the master bedroom overlooking the back yard with a walk-in closet and the attached office will make you feel right at home. There are four additional bedrooms which share three bathrooms. The three-car garage allows plenty of room for cars and additional storage. Come look at the lot to plan your new home in this great location. Close to the Upper Main Line YMCA, Daylesford Train Station, Paoli ACME, and Conestoga High School. It is hard to find new construction opportunities in T/E and this is the perfect spot! Taxes to be reassessed after construction.*Photos are of a similar home*
$2,950,000
918 Ethan Allen Road Berwyn, PA 19312
- Type:
- Single Family
- Sq.Ft.:
- 5,468
- Status:
- Active
- Beds:
- 5
- Lot size:
- 1.2 Acres
- Year built:
- 2023
- Baths:
- 6.00
- MLS#:
- PACT2056258
- Subdivision:
- Beaumont
ADDITIONAL INFORMATION
Coming Soon to the heart of Berwyn in the prestigious Main Line area, Zatos Investments presents an unparalleled blend of sophisticated design and cutting-edge craftsmanship. 918 Ethan Allen is a brand-new single-family home that is the embodiment of refined luxury living. Spanning over 5,500 square feet of living space, this home is fully equipped with 5 bedrooms, 5 full/1 half bathrooms, 3 Car Garage and multiple outdoor spaces. Located in the nationally ranked Tredyffrin-Easttown School District, this suburban oasis has been meticulously curated to promise a lifestyle where elegance meets innovation. Upon arrival, you will enter into the foyer area that leads directly into the expansive main living area. This area combines both the living and dining space. The gourmet chef's kitchen boasts white oak cabinetry, quartz countertops, tile backsplash, Wolf appliances, a spacious oversized island with room for barstool seating and tons of space to dedicate for separate dining and entertaining. The Butlerâs pantry adds to the convenience of this stunning home, elevating your day to day lifestyle. Off of the kitchen you can find your mudroom, powder room and follow the stunning white oak hardwood flooring into the open living area. With tons of natural light pouring in through the large, black stained wood PELLA Lifestyle Windows, this spacious living room is complete with high ceilings and a beautiful fireplace, making for a perfect atmosphere for entertaining. Seamlessly flow into an additional living space/the covered rear deck that is complete with a pergola and an outdoor fireplace, creating an indoor-outdoor space to unwind and entertain. Head upstairs to the second floor of this stunning modern home and experience 5 spacious bedrooms with ample closet space, 4 full bathrooms, dedicated laundry room, a loft area off of the staircase and finally the primary bedroom which features a full walk-in closet with custom shelving, spa-inspired bathroom with soaking tub, steam shower with bench, dual vanity sink with storage, and a terrace with room for seating overlooking the front of the home. This home is complete with a customizable walk-out living area which is the perfect space for a home office, gym or can be used as an additional living space. 918 Ethan Allen is complete with a 3 Car Garage, 20 year roof warranty, 1 year builders warranty, 4 zone HVAC system, and zoning approval for a pool! Located in the heart of Berwyn, this neighborhood boasts a perfect balance between historic allure and contemporary convenience. Filled with tree-lined streets, highly ranked education institutions, a flourishing downtown that features boutique shops and diverse dining options. The easy access to public transportation, including the SEPTA rail line, ensures effortless connectivity to Philadelphia. In close proximity to local hotspots NECTAR, Autograph Brasserie, White Dog Cafe, the King of Prussia Mall, Edge Fitness, Orangetheory Fitness, ACME, Trader Joeâs & some of the best golf courses in the surrounding area, this home is truly in a perfect location. Schedule your showing today!
- Type:
- Single Family
- Sq.Ft.:
- 6,759
- Status:
- Active
- Beds:
- 4
- Lot size:
- 1 Acres
- Year built:
- 2023
- Baths:
- 5.00
- MLS#:
- PACT2050492
- Subdivision:
- Tiburon
ADDITIONAL INFORMATION
This is the model home and is the current sales center for all our current and future projects. It is located in the TIBURON community. Model hours are 12pm-5pm (7 days a week) ***Photos shown are of the model home with options and upgrades that are not included at the listing price shown. *** Base prices are subject change based on location and standard specification levels. Bentley Homes' reputation is built on a solid foundation of quality and elegant home building for close to 50 years on the Mainline.
- Type:
- Single Family
- Sq.Ft.:
- 3,210
- Status:
- Active
- Beds:
- 4
- Lot size:
- 0.4 Acres
- Year built:
- 1992
- Baths:
- 3.00
- MLS#:
- PACT2038466
- Subdivision:
- Daylesford Estates
ADDITIONAL INFORMATION
CALLING ALL CONTRACTORS/INVESTORS/CASH BUYERS! Welcome to 760 Heatherstone Drive, Berwyn, PA â a rare *ESTATE SHORT SALE* opportunity in the highly sought-after Daylesford Estates community and award-winning Tredyffrin/Easttown School District! Key Features: * 4 generously sized bedrooms * 2.5 baths * Tredyffrin/Easttown School District * A dedicated office on the main floor for remote work or study * Main floor laundry tucked away in the hall leading to the 2-car garage with space for more storage * Open kitchen and living room space with a lot of light and space for the whole family * A walk-out basement leading to a sizable backyard, perfect for outdoor gatherings and play⨠*** A GREAT BUYER: If you are an investor/contractor team with the necessary experience and skill needed to renovate a home yourself, and/or have access to quality materials at cost to further keep you on a budget, this may be a great investment opportunity for you! Another great buyer could be a contractor/investor with the vision of a long-term investment for themselves, whether they are the ones to live there, or they rent it out, or offer a rent to own opportunity. *** IMPORTANT: There are quite a few repairs, updates, and renovations needed to restore this home into a safe and livable condition. Interested buyers should do your due diligence to budget accordingly for all of the necessary improvements before proceeding with an offer. (See disclosure and agent remarks for details, reach out to listing agent with questions) ***This is an estate short sale and the home is being sold AS IS. Cash or renovation loans only. Any inspections done are at the expense of the buyer. Subject to bank approval. We will review offers as they are received. Short Sale negotiations are being handled by CARE Services. CARE has a charge to provide a full service, max fee is 2.5% of list price, please review the buyer checklist and the CARE contract included in the uploaded documents. Please note: Buyer must bring an additional 55k to settlement to satisfy liens. *** SHOWINGS: Schedule a showing today! Please do not enter the property without a confirmed showing. Use front door only. Both water and electric were shut off, bring a flash light and please use caution when touring the property. ***
© BRIGHT, All Rights Reserved - The data relating to real estate for sale on this website appears in part through the BRIGHT Internet Data Exchange program, a voluntary cooperative exchange of property listing data between licensed real estate brokerage firms in which Xome Inc. participates, and is provided by BRIGHT through a licensing agreement. Some real estate firms do not participate in IDX and their listings do not appear on this website. Some properties listed with participating firms do not appear on this website at the request of the seller. The information provided by this website is for the personal, non-commercial use of consumers and may not be used for any purpose other than to identify prospective properties consumers may be interested in purchasing. Some properties which appear for sale on this website may no longer be available because they are under contract, have Closed or are no longer being offered for sale. Home sale information is not to be construed as an appraisal and may not be used as such for any purpose. BRIGHT MLS is a provider of home sale information and has compiled content from various sources. Some properties represented may not have actually sold due to reporting errors.
Berwyn Real Estate
The median home value in Berwyn, PA is $777,777. This is higher than the county median home value of $358,000. The national median home value is $219,700. The average price of homes sold in Berwyn, PA is $777,777. Approximately 65.66% of Berwyn homes are owned, compared to 18.26% rented, while 16.08% are vacant. Berwyn real estate listings include condos, townhomes, and single family homes for sale. Commercial properties are also available. If you see a property you’re interested in, contact a Berwyn real estate agent to arrange a tour today!
Berwyn, Pennsylvania has a population of 3,405. Berwyn is more family-centric than the surrounding county with 45.52% of the households containing married families with children. The county average for households married with children is 37.13%.
The median household income in Berwyn, Pennsylvania is $100,857. The median household income for the surrounding county is $92,417 compared to the national median of $57,652. The median age of people living in Berwyn is 45.3 years.
Berwyn Weather
The average high temperature in July is 85.5 degrees, with an average low temperature in January of 20.7 degrees. The average rainfall is approximately 46.6 inches per year, with 23.8 inches of snow per year.
