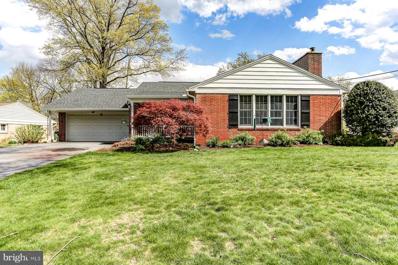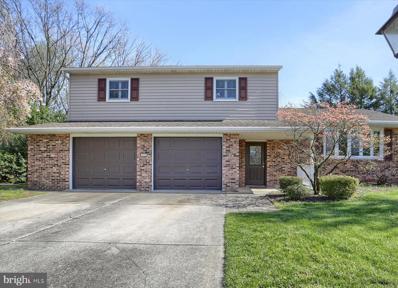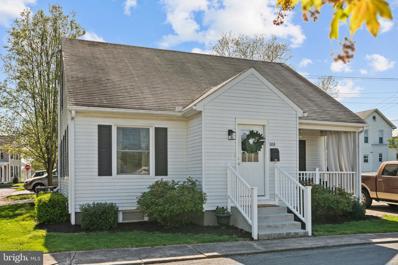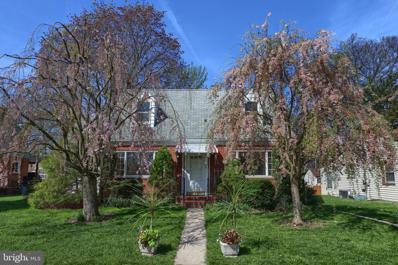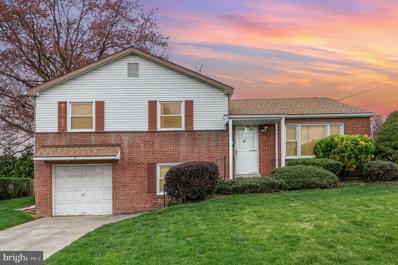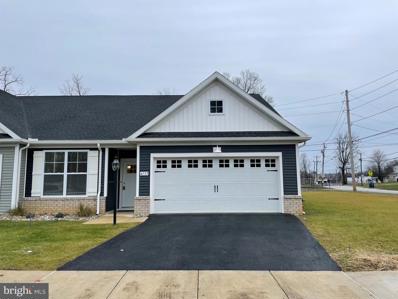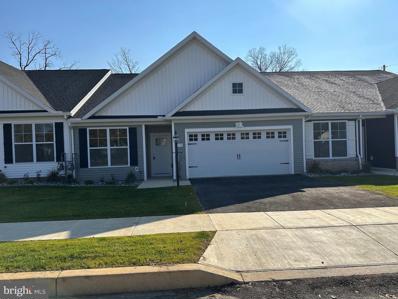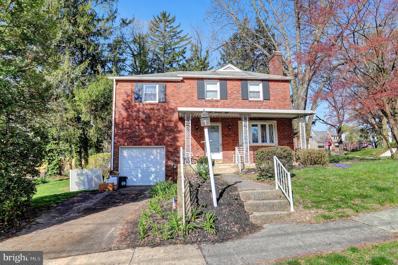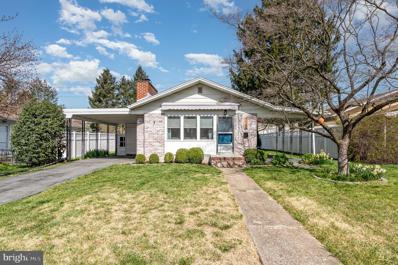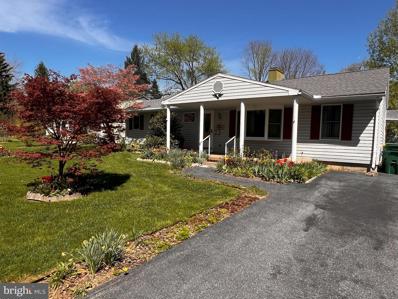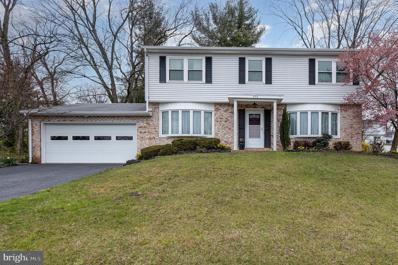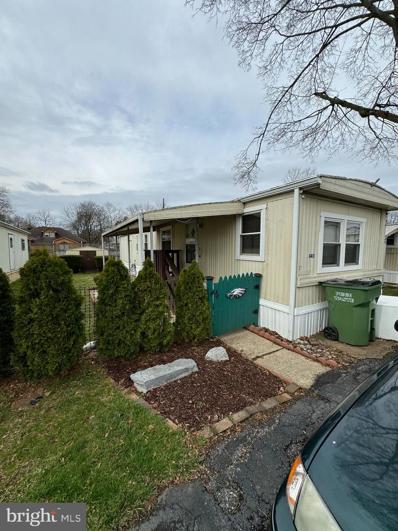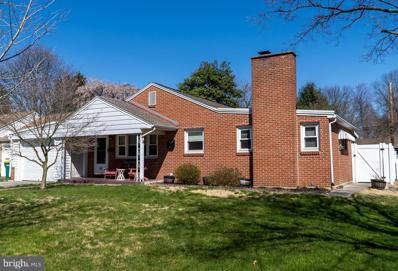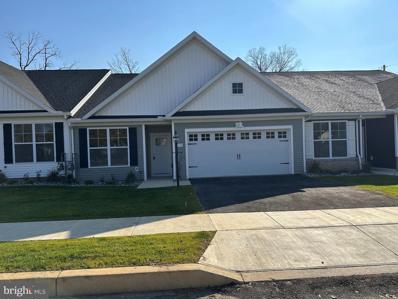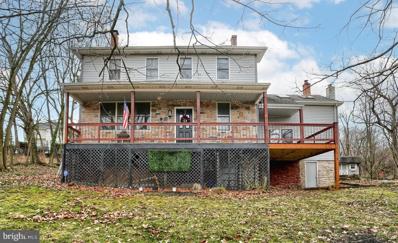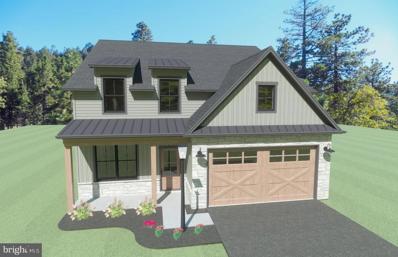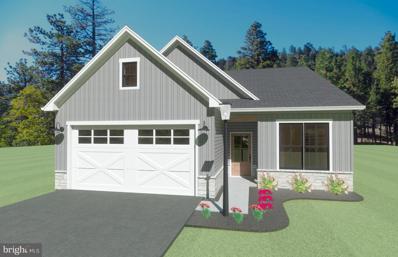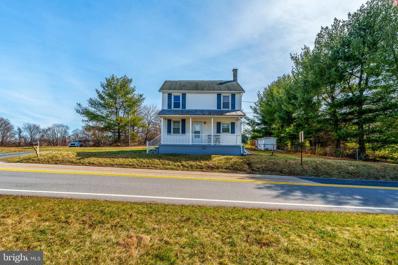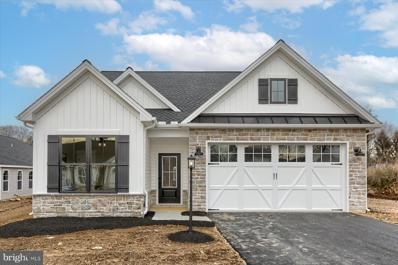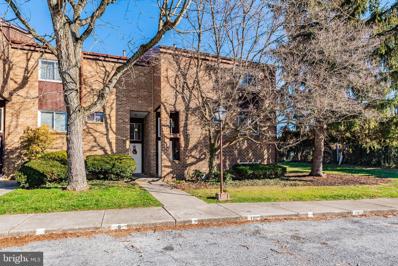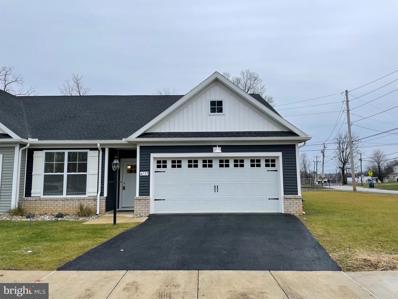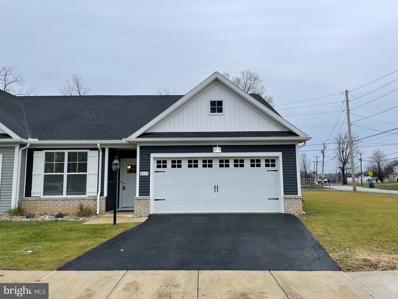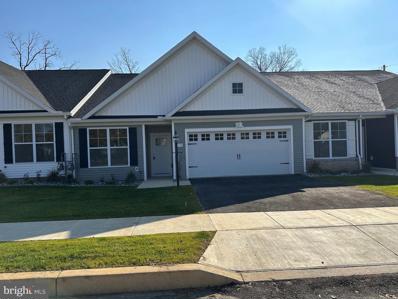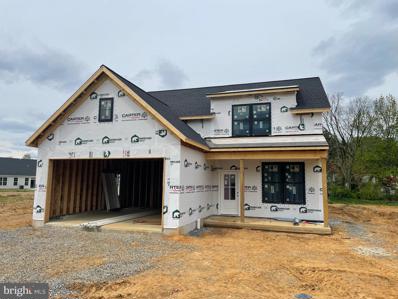Camp Hill PA Homes for Sale
- Type:
- Single Family
- Sq.Ft.:
- 1,726
- Status:
- NEW LISTING
- Beds:
- 3
- Lot size:
- 0.31 Acres
- Year built:
- 1961
- Baths:
- 2.00
- MLS#:
- PAYK2059608
- Subdivision:
- Green Lane Farms
ADDITIONAL INFORMATION
Welcome to the epitome of suburban charm nestled within the serene Green Lane Farms community. This 3-bedroom, 2-bathroom residence offers a harmonious blend of comfort and sophistication, featuring exquisite details throughout. Step inside and be greeted by the warmth of beautiful hardwood flooring that spans the main living areas. The heart of the home is the completely updated gourmet kitchen, where your culinary skills come to life. Boasting gas cooking, stunning cabinets, a spacious island, and stainless steel appliances, this kitchen is as functional as it is stylish. Adjacent to the kitchen is the inviting family room, offering the perfect setting to unwind. Cozy up by the gas fireplace on chilly evenings while basking in the natural light streaming through the large panel windows. Entertain guests in the elegant dining area, complete with a second corner fireplace, adding an extra touch of ambiance to your gatherings. Discover 2 nicely sized bedrooms each offering ample closet space for storage. The primary bedroom stands out with is the expansive size featuring a luxurious ensuite bathroom and a walk-in closet. Slider access from the primary bedroom leads to the back deck, where you can enjoy alfresco dining under the shade of the awning. Outside, discover a meticulously landscaped yard, a serene oasis offering tranquility and beauty .Experience the allure of Green Lane Farms living and don't miss your chance to make this exquisite property your own. Schedule your showing today and prepare to fall in love with your new home.
- Type:
- Single Family
- Sq.Ft.:
- 2,603
- Status:
- NEW LISTING
- Beds:
- 4
- Lot size:
- 0.25 Acres
- Year built:
- 1975
- Baths:
- 3.00
- MLS#:
- PACB2029806
- Subdivision:
- Shiremanstown Manor
ADDITIONAL INFORMATION
Welcome home to this meticulously maintained 4 bedroom / 2.5 bath in Shiremanstown Manor. This home has many recent updates including a new roof in 2017, tankless hot water heater in 2018, and HVAC around 2017. Most of the home including the kitchen was upgraded and a second laundry room was added in 2018. Pride of ownership shows with hard wood floors throughout the home, granite counter tops in kitchen, and a family room/den on the main level that was previously approved for and operated as a home-based business. The family room/den has many possible uses - with a private entrance, bathroom/laundry room, and wood burning fireplace - the current space could continue to be utilized for a home based business (buyer responsible for special exception approval with township), an au-pair/in-law suite, 5th bedroom or simply additional living space. Outside of the home you will notice an oversized rear deck overlooking the secluded back yard with privacy fence, small pond with fountain, hard scaping, and hot-tub. Home is conveniently located with easy access to Mechanicsburg area schools, highways, shopping and restaurants. Schedule your showing today!
$264,900
106 S. Spruce Camp Hill, PA 17011
- Type:
- Single Family
- Sq.Ft.:
- 1,536
- Status:
- NEW LISTING
- Beds:
- 3
- Lot size:
- 0.06 Acres
- Year built:
- 1940
- Baths:
- 2.00
- MLS#:
- PACB2029846
- Subdivision:
- None Available
ADDITIONAL INFORMATION
Get ready to call this home! Are you looking for the convenience of townhome living with no HOA? This is it! A single family home with little yard maintenance just waiting for its next owner. This beautiful 3 bedroom, 2 full bath Cape Cod home features updated bathrooms, beautiful kitchen with granite countertops, tile back splash and stainless steel appliances. You will also enjoy the charm and character this home offers curved archways and hardwood floors. Two downstairs bedrooms and very spacious living room and dining room. Don't forget to check out the cozy front covered porch to enjoy those quiet evenings! You will love to retreat to your private second floor very spacious primary bedroom with a full bath and large closet. Covered carport completes this picture. Come view this home today!
$225,000
26 S 39TH Street Camp Hill, PA 17011
- Type:
- Single Family
- Sq.Ft.:
- 1,384
- Status:
- NEW LISTING
- Beds:
- 3
- Lot size:
- 0.17 Acres
- Year built:
- 1950
- Baths:
- 2.00
- MLS#:
- PACB2029716
- Subdivision:
- Hampden Gardens
ADDITIONAL INFORMATION
Location location location! This charming 3 bed, 2 bath home in CV schools offers a wonderful opportunity for you and your growing family. Traditional layout with living room, kitchen and dining area on the main level. Bright sun porch off the living room perfect to enjoy your morning coffee or use as a home office or playroom to suit your needs. Convenient main floor bedroom and full bath. Living room, dining room, and first floor bedroom feature hardwood floors. Two additional upstairs bedrooms with dormers and plenty of closet space, plus a shared full bath. Partially finished basement includes a rec room, built-in work bench, large storage area, closets, and walkout stairs to rear yard. Quiet neighborhood street with sidewalks and mature trees. Rear yard for family gatherings. Bring your homeownership dreams and personal touches to make this one your own. Schedule your private showing today!
- Type:
- Single Family
- Sq.Ft.:
- 1,593
- Status:
- NEW LISTING
- Beds:
- 3
- Lot size:
- 0.22 Acres
- Year built:
- 1958
- Baths:
- 2.00
- MLS#:
- PACB2029808
- Subdivision:
- Rossmoyne Manor
ADDITIONAL INFORMATION
Come make this split level within Rossmoyne Manor yours. Featuring a beautiful backyard, garage, and in a great location close to stores and restaurants. This home is located in the West Shore school district. Come take a look at the three cozy bedrooms this home has to offer. With spacious living area and hard wood floors you will be able to take advantage of what this house has to offer. Don't miss out on the opportunity to own this home in a great location!
- Type:
- Townhouse
- Sq.Ft.:
- 1,790
- Status:
- NEW LISTING
- Beds:
- 2
- Lot size:
- 0.1 Acres
- Year built:
- 2024
- Baths:
- 2.00
- MLS#:
- PACB2029840
- Subdivision:
- Birch Grove
ADDITIONAL INFORMATION
END â UNIT with sought-after first-floor owner's suite home is now available in a quiet location in Camp Hill, PA. Quaint Community with a lot of local shopping and dining close by. Open concept floor plan with great square footage. Enjoy the beautiful walking trail with your family. Also conveniently located near 15, 81 and 83 for your work commute. The home has elegant features such as Quartz countertops on an enormous 8' island. Trim around all windows, decorate interior doors, large walk in closet and a gorgeous tiled shower with a quartz vanity that offers double bowl sinks in the Owners Bathroom. The additional room on the upper level can accommodate any additional needs - style your way for office, rec room, den, guest space, etc! Luxury Vinyl Plank helps with easy maintenance along with lawn cutting for time to simply enjoy your favorite hobby or travel wherever you desire. All photos are of a similar model.
- Type:
- Single Family
- Sq.Ft.:
- 1,790
- Status:
- NEW LISTING
- Beds:
- 2
- Lot size:
- 0.09 Acres
- Year built:
- 2024
- Baths:
- 2.00
- MLS#:
- PACB2029838
- Subdivision:
- Birch Grove
ADDITIONAL INFORMATION
A sought-after first-floor owner's suite home is now available in a quiet location in Camp Hill, PA. Quaint Community with a lot of local shopping and dining close by. Open concept floor plan with great square footage. Enjoy the beautiful walking trail with your family. Also conveniently located near 15, 81 and 83 for your work commute. The home has elegant features such as Granite countertops on an enormous 8' island. Trim around all windows, decorate interior doors, large walk in closet and a gorgeous tiled shower with a granite vanity that offers double bowl sinks in the Owners Bathroom. Luxury Vinyl Plank helps with easy maintenance along with lawn cutting for time to simply enjoy your favorite hobby or travel wherever you desire. All photos are of a similar model
$289,900
108 Beverly Road Camp Hill, PA 17011
- Type:
- Single Family
- Sq.Ft.:
- 1,644
- Status:
- NEW LISTING
- Beds:
- 4
- Lot size:
- 0.19 Acres
- Year built:
- 1950
- Baths:
- 2.00
- MLS#:
- PACB2029672
- Subdivision:
- Camp Hill Borough
ADDITIONAL INFORMATION
BRICK 4 BEDROOM 1.5 BATH HOME IN BORO, NEEDS A LITTLE LOVE TO SPRUCE THINGS UP. THE LOCATION IS ACROSS FROM THE PARK AND MINUTES TO SHOPPING. LIVING ROOM HAS A FIREPLACE AND DINING ROOM WITH HARDWOOD FLOORS. LEADING INTO KITCHEN IS ANOTHER DINING AREA WITH HALF BATH. SUNPORCH TO THE REAR OF HOME OVERLOOKING THE LARGE BACK YARD WITH MANY TREES. 2ND FLOOR HAS 4 BEDROOMS AND BATHROOM, WITH A SECRET HIDE A WAY STORAGE AREA, AND EXTRA STORAGE IN SOME BEDROOMS.
- Type:
- Single Family
- Sq.Ft.:
- 1,057
- Status:
- Active
- Beds:
- 3
- Lot size:
- 0.14 Acres
- Year built:
- 1950
- Baths:
- 1.00
- MLS#:
- PACB2029752
- Subdivision:
- None Available
ADDITIONAL INFORMATION
Welcome to your ideal retreat in a peaceful neighborhood, where this 3-bedroom, 1-bathroom home awaits with comfort and convenience. Step into a well-maintained interior filled with natural light, offering a great living area perfect for gatherings and relaxation. The kitchen is equipped for easy meal preparation, while the bedrooms provide cozy sanctuaries for rest. Outside, the backyard invites you to enjoy the outdoors. Located on a quiet street yet close to amenities, this home is ready for you to move in and start making memories. Don't miss out on the opportunity to call this welcoming haven yours. Schedule a showing today! See agent remarks for the offer deadline.
$239,900
75 S 36TH Street Camp Hill, PA 17011
- Type:
- Single Family
- Sq.Ft.:
- 1,252
- Status:
- Active
- Beds:
- 3
- Lot size:
- 0.14 Acres
- Year built:
- 1952
- Baths:
- 1.00
- MLS#:
- PACB2029556
- Subdivision:
- Hampden Gardens
ADDITIONAL INFORMATION
Location, Location... Tucked away from the hustle & bustle but close to Camp Hill shopping, restaurants and more is this lovely Ranch home. This home has 3 Bedrooms, a spacious Liv Rm, Eat-in Kit with updated counter tops, an L-shaped Fam Rm or Office with Corner Gas FP, a large covered deck for entertaining, a storage shed for your outside tools and a fenced in yard too! Updates over the last few years include a New Roof, New Furnace, New water heater and New dishwasher. Seller is willing to offer a Flooring allowance, so you can pick your own flooring, with an acceptable offer. Take a look before its GONE!!
- Type:
- Single Family
- Sq.Ft.:
- 2,106
- Status:
- Active
- Beds:
- 4
- Lot size:
- 0.27 Acres
- Year built:
- 1976
- Baths:
- 3.00
- MLS#:
- PACB2029424
- Subdivision:
- Hampden Twp
ADDITIONAL INFORMATION
Nestled within the picturesque landscape of Camp Hill, Pennsylvania, this stunning new home presents a timeless charm in a growing neighborhood. Boasting four spacious bedrooms and two and a half baths, this residence offers ample space for comfortable living and entertaining. Beyond, an expansive living area invites relaxation, while a large four-season space beckons residents to unwind amidst the serene surroundings. This home promises a lifestyle of refined luxury in the heart of Camp Hill's sought-after community.
- Type:
- Single Family
- Sq.Ft.:
- 950
- Status:
- Active
- Beds:
- 2
- Year built:
- 1975
- Baths:
- 1.00
- MLS#:
- PACB2029412
- Subdivision:
- Lower Allen Township
ADDITIONAL INFORMATION
Welcome to your cozy retreat in Camp Hill MHP! This delightful 2-bedroom, 1-bathroom home offers the perfect blend of comfort and convenience. Step into your gated, fenced-in yard, where you can enjoy privacy and security for your furry friends. Well-maintained and charming, this home is your ticket to easy living. Plus, with its prime location, you're just minutes away from medical facilities, shopping centers, restaurants, and everything else you could need. Schedule your showing today! Ask agent about possible renovations.
$289,000
103 Maple Avenue Camp Hill, PA 17011
- Type:
- Single Family
- Sq.Ft.:
- 1,960
- Status:
- Active
- Beds:
- 3
- Lot size:
- 0.21 Acres
- Year built:
- 1952
- Baths:
- 2.00
- MLS#:
- PACB2029204
- Subdivision:
- Oakwood Park
ADDITIONAL INFORMATION
Welcome to this exquisite home nestled in an unbeatable location! Boasting three bedrooms and two full baths, this residence is move-in ready, offering an expansive living room for comfortable gatherings. The master bedroom features a luxurious master bath complete with his and her sinks and walk-in closets. Enjoy intimate meals in the dining room, which features a charming wood-burning fireplace and seamless access to the lovely kitchen. The partially finished basement is perfect for entertaining and is equipped with a wet bar. Ample storage space, a one-car garage, a large fenced-in backyard, and a delightful patio complete this remarkable property. The seller is offering a Home Warranty on the property for the new owner's peace of mind.
- Type:
- Single Family
- Sq.Ft.:
- 1,790
- Status:
- Active
- Beds:
- 2
- Lot size:
- 0.09 Acres
- Year built:
- 2024
- Baths:
- 2.00
- MLS#:
- PACB2029008
- Subdivision:
- Birch Grove
ADDITIONAL INFORMATION
A sought-after first-floor owner's suite home is now available in a quiet location in Camp Hill, PA. Quaint Community with a lot of local shopping and dining close by. Open concept floor plan with great square footage. Enjoy the beautiful walking trail with your family. Also conveniently located near 15, 81 and 83 for your work commute. The home has elegant features such as Granite countertops on an enormous 8' island. Trim around all windows, decorate interior doors, large walk in closet and a gorgeous tiled shower with a granite vanity that offers double bowl sinks in the Owners Bathroom. Luxury Vinyl Plank helps with easy maintenance along with lawn cutting for time to simply enjoy your favorite hobby or travel wherever you desire. All photos are of a similar model
- Type:
- Single Family
- Sq.Ft.:
- 2,368
- Status:
- Active
- Beds:
- 3
- Lot size:
- 0.62 Acres
- Year built:
- 1925
- Baths:
- 2.00
- MLS#:
- PACB2028556
- Subdivision:
- None Available
ADDITIONAL INFORMATION
Beautifully renovated 1860's Farmhouse just a stone's throw from Conodoguinet Creek. This home sits proudly on a hill overlooking the creek. It offers the most charming curb appeal with beautiful stone and a covered deck that runs the length of the front. Each and every room is filled with charm and character. The first thing that catches your eye is the hardwood floors throughout much of the home. The kitchen is warm and inviting with wood cabinetry, stunning granite countertops, a large island with seating, exposed beams along the ceiling, and a new fridge, dishwasher, sink, and faucet. The french doors off the kitchen lead to a covered back porch perfect for Summer grilling. The mudroom is next to the kitchen and offers 3 closets for plenty of storage and pantry space. The family room is next with wood floors, wood plank ceiling, stone and brick accents, large windows and skylights for plenty of natural light, and a wood stove. It also has a bar with seating and a ladder to a cozy loft area. The dining room boasts a coffered ceiling, picture frame wainscoting, a built-in china cabinet, and an antique chandelier as the centerpiece. The main living area features both a pellet (new 2023) and wood stove. It has large windows to enjoy the view, two built in bookshelves that flank french doors leading to a laundry area and half bath. Up the stairs you will find three generous bedrooms each with exposed wood beams and wood floors. The primary bedroom has a vaulted ceiling with skylights and three windows to let in plenty of natural light. The walk-in closet is the cherry on top. The main bathroom is huge and offers a beautifully tiled walk-in shower, soaking jet, tub, and double sinks. A spacious shed and full, dry basement offer plenty of additional storage. The yard has been lovingly landscaped with a water feature, fire pit area, and peach trees. Bring your fishing gear and kayaks to fully enjoy all this property has to offer.
- Type:
- Single Family
- Sq.Ft.:
- 2,212
- Status:
- Active
- Beds:
- 3
- Lot size:
- 0.14 Acres
- Year built:
- 2024
- Baths:
- 3.00
- MLS#:
- PACB2028676
- Subdivision:
- Birch Grove
ADDITIONAL INFORMATION
The Rowan is a beautiful 3 bed, 3 bath, 2,212 square foot two-story home is just begging to be built in Birch Grove, conveniently located in Camp Hill. The quaint cul-de-sac offers ample privacy while also being just minutes from Rt. 15. This home features first floor living with open concept kitchen, dining, and great room. The kitchen provides a generous amount of cabinet space, quartz countertops, and a 6-foot island. Off of the kitchen is a laundry/mud room with laundry cabinets and a drop zone which leads to the 2-car garage. The great room includes a beautiful stone fireplace. The first-floor owner's suite features tray ceiling and includes a full bathroom as well as a walk-in closet. The first floor also includes a bedroom and full bath located off of the foyer. The second floor features a loft space with the third bedroom and another full bathroom. Need a 4th bedroom? There's plenty of unfinished space that could be converted into a 4th bedroom! Pricing is NOT a base price. At this price, the home is LOADED and ready to start construction. Finishes priced are similar to our model home at 4124 Locust Road. Home is not under construction. This is one option to choose from to build. Price reflects options selected and shown in renderings and is subject to change. Fully optioned package pricing ranging from the high 400's for a single-story home or low 500âs for a two-story with main floor living. Our âbaseâ options included in that pricing are considered builder grade plus so, as an example, you donât need to upgrade with an additional fee to get nice kitchen cabinets. All homes are optioned out with at least granite (model will have quartz), LVP flooring, soft close cabinetry, stainless steel appliances, Andersen 100 series windows, etc. all as a starting point. So, no worries about massive up charges on those prices to have a beautiful custom home. Call today to see if together we can build the home of your dreams!
- Type:
- Single Family
- Sq.Ft.:
- 1,564
- Status:
- Active
- Beds:
- 2
- Lot size:
- 0.14 Acres
- Year built:
- 2024
- Baths:
- 2.00
- MLS#:
- PACB2028672
- Subdivision:
- Birch Grove
ADDITIONAL INFORMATION
The Hazel is a beautiful 2 bed, 2 bath, 1,564 square foot ranch home is just begging to be built in Birch Grove, conveniently located in Camp Hill. The quaint cul-de-sac offers ample privacy while also being just minutes from Rt. 15. This home features first floor living with open concept kitchen, dining, and great room. The kitchen provides a generous amount of cabinet space, quartz countertops, and a 6-foot island. Off of the kitchen is a laundry/mud room which leads to the 2-car garage. The great room includes a beautiful stone fireplace. The first-floor owner's suite features cathedral ceiling and includes a full bathroom as well as a walk-in closet. The first floor also includes a bedroom and full bath located off of the foyer. Pricing is NOT a base price. At this price, the home is LOADED and ready to start construction. Finishes priced are similar to our model home at 4124 Locust Road. Home is not under construction. This is one option to choose from to build. Price reflects options selected and shown in renderings and is subject to change. Fully optioned package pricing ranging from the high 400's for a single-story home or low 500âs for a two-story with main floor living. Our âbaseâ options included in that pricing are considered builder grade plus so, as an example, you donât need to upgrade with an additional fee to get nice kitchen cabinets. All homes are optioned out with at least granite (model will have quartz), LVP flooring, soft close cabinetry, stainless steel appliances, Andersen 100 series windows, etc. all as a starting point. So, no worries about massive up charges on those prices to have a beautiful custom home. Call today to see if together we can build the home of your dreams!
- Type:
- Single Family
- Sq.Ft.:
- 1,730
- Status:
- Active
- Beds:
- 4
- Lot size:
- 0.9 Acres
- Year built:
- 1948
- Baths:
- 2.00
- MLS#:
- PACB2028492
- Subdivision:
- None Available
ADDITIONAL INFORMATION
Price reduced! Looking for that country farmhouse feel but want to be close to everything? This home is on nearly an acre, but is within minutes of all the West Shore has to offer. The main level features a living room with newer flooring, an eat-in kitchen, a study with a half-bath which could be a first floor bedroom, a laundry room and a very large enclosed sun room at the rear. The second floor has 3 bedrooms and a newer bath. You'll also find a large additional finished (but unheated) room at the attic level which could be great for play space, storage or even another bedroom. The second floor full bath is expanded and recently updated. The large lot offers so many possibilities for hobbies or recreation. Plenty of space to put up a pole barn too. This is a unique find. Check it out before it's gone!
$550,000
4124 Locust Road Camp Hill, PA 17011
- Type:
- Single Family
- Sq.Ft.:
- 2,222
- Status:
- Active
- Beds:
- 3
- Lot size:
- 0.15 Acres
- Year built:
- 2024
- Baths:
- 3.00
- MLS#:
- PACB2027268
- Subdivision:
- Birch Grove
ADDITIONAL INFORMATION
Don't miss out on our Birch Grove model home conveniently located in Camp Hill. The quaint cul-de-sac offers ample privacy while also being just minutes from Rt. 15. Our Magnolia floor plan features 3 beds, 3 full baths, and 2,222 square feet with open concept first floor living. You'll love the curb appeal with the black Andersen windows, the mix of white board and batten and horizontal siding, and large carriage style garage door. The kitchen provides a generous amount of cabinet and workspace thanks to the beautiful white shaker cabinets, quartz countertops with herringbone backsplash, and a 6-foot island. Off of the kitchen is a laundry/mud room which leads to the 2-car garage. The great room includes beautiful accent features such as built in shelves, a full stone fireplace with gas insert featuring a 150-year-old hand hewn barn beam, and a cathedral ceiling. The great room also leads to the covered back patio. The first-floor owner's suite features tray ceiling and includes a full bathroom as well as a walk-in closet. The first floor also includes the second bedroom and second full bath. Upstairs you will find a spacious loft, the third bedroom also with a walk-in closet, the third full bath, as well as a storage area. This home is completed and ready for showings! You just have to see it in person!! Another home set to start construction on lot 22 very soon! 6 additional lots also available. Price reflects options selected and shown in renderings and is subject to change. This is NOT a base price. Pricing for the other homes in this neighborhood will start in the low 500âs depending on floor plan and options chosen. Our âbaseâ options included in that pricing are considered builder grade plus so, as an example, you donât need to upgrade with an additional fee to get nice kitchen cabinets. All homes are priced with at least granite (model will have quartz), LVP flooring, soft close cabinetry, stainless steel appliances, Andersen 100 series windows, etc. all as a starting point. So, no worries about massive up charges on those prices to have a beautiful custom home. Call today to see if together we can build the home of your dreams!
- Type:
- Townhouse
- Sq.Ft.:
- 1,675
- Status:
- Active
- Beds:
- 3
- Year built:
- 1970
- Baths:
- 3.00
- MLS#:
- PACB2026460
- Subdivision:
- Long Meadows
ADDITIONAL INFORMATION
Spacious end unit townhome/ with view of Harrisburg skyline from patio and bedrooms. Kitchen includes extra cabinets and 6 burner Jen Air cooktop. Built in shelves throughout, Pool for Assoc. members. Ready for your touches. HOA fee covers exterior maint., snow, grass water and sewer going up to $375 7/1/24. Tenant owns refrigerator but will sell. Condo fee includes sewer and water fee
- Type:
- Townhouse
- Sq.Ft.:
- 1,790
- Status:
- Active
- Beds:
- 3
- Lot size:
- 0.11 Acres
- Year built:
- 2024
- Baths:
- 3.00
- MLS#:
- PACB2026486
- Subdivision:
- Birch Grove
ADDITIONAL INFORMATION
END â UNIT with sought-after first-floor owner's suite home is now available in a quiet location in Camp Hill, PA. Quaint Community with a lot of local shopping and dining close by. Open concept floor plan with great square footage. Enjoy the beautiful walking trail with your family. Also conveniently located near 15, 81 and 83 for your work commute. The home has elegant features such as Quartz countertops on an enormous 8' island. Trim around all windows, decorate interior doors, large walk in closet and a gorgeous tiled shower with a quartz vanity that offers double bowl sinks in the Owners Bathroom. Luxury Vinyl Plank helps with easy maintenance along with lawn cutting for time to simply enjoy your favorite hobby or travel wherever you desire. All photos are of a similar model.
- Type:
- Townhouse
- Sq.Ft.:
- 1,790
- Status:
- Active
- Beds:
- 3
- Lot size:
- 0.1 Acres
- Year built:
- 2024
- Baths:
- 2.00
- MLS#:
- PACB2026450
- Subdivision:
- Birch Grove
ADDITIONAL INFORMATION
END â UNIT with sought-after first-floor owner's suite home is now available in a quiet location in Camp Hill, PA. Quaint Community with a lot of local shopping and dining close by. Open concept floor plan with great square footage. Enjoy the beautiful walking trail with your family. Also conveniently located near 15, 81 and 83 for your work commute. The home has elegant features such as Quartz countertops on an enormous 8' island. Trim around all windows, decorate interior doors, large walk in closet and a gorgeous tiled shower with a quartz vanity that offers double bowl sinks in the Owners Bathroom. Luxury Vinyl Plank helps with easy maintenance along with lawn cutting for time to simply enjoy your favorite hobby or travel wherever you desire. All photos are of a similar model.
- Type:
- Single Family
- Sq.Ft.:
- 1,790
- Status:
- Active
- Beds:
- 2
- Lot size:
- 0.09 Acres
- Year built:
- 2024
- Baths:
- 2.00
- MLS#:
- PACB2026432
- Subdivision:
- Birch Grove
ADDITIONAL INFORMATION
A sought-after first-floor owner's suite home is now available in a quiet location in Camp Hill, PA. Quaint Community with a lot of local shopping and dining close by. Open concept floor plan with great square footage. Enjoy the beautiful walking trail with your family. Also conveniently located near 15, 81 and 83 for your work commute. The home has elegant features such as Granite countertops on an enormous 8' island. Trim around all windows, decorate interior doors, large walk in closet and a gorgeous tiled shower with a granite vanity that offers double bowl sinks in the Owners Bathroom. Luxury Vinyl Plank helps with easy maintenance along with lawn cutting for time to simply enjoy your favorite hobby or travel wherever you desire. All photos are of a similar model
- Type:
- Single Family
- Sq.Ft.:
- 2,143
- Status:
- Active
- Beds:
- 3
- Lot size:
- 0.14 Acres
- Year built:
- 2023
- Baths:
- 3.00
- MLS#:
- PACB2020616
- Subdivision:
- None Available
ADDITIONAL INFORMATION
The gorgeous Hawthorne is another model home currently under construction in Birch Grove, conveniently located in Camp Hill. The quaint cul-de-sac offers ample privacy while also being just minutes from Rt. 15. The Hawthorne is a 3 bed, 3 bath, 2,143 square foot home that features first floor living with open concept kitchen, dining, and great room. The kitchen provides a generous amount of cabinet space, granite countertops, a 7-foot island, and a large walk-in pantry. Off of the kitchen is the laundry/mud room which leads to the 2-car garage. The great room includes beautiful cathedral ceiling with a 2-story stone fireplace as the focal point. The great room also leads to the covered back patio. The first-floor owner's suite features tray ceiling and includes a full bathroom as well as a walk-in closet. The first floor also includes the second bedroom and second full bath. Upstairs you will find the third bedroom also with a walk-in closet, the third full bath, as well as a large storage area. Price reflects options selected and shown in renderings and is subject to change. Estimated completion date of late June. Fully optioned package pricing ranging from the high 400's for a single-story home or low 500âs for a two-story with main floor living. Our âbaseâ options included in that pricing are considered builder grade plus so, as an example, you donât need to upgrade with an additional fee to get nice kitchen cabinets. All homes are optioned out with at least granite (model will have quartz), LVP flooring, soft close cabinetry, stainless steel appliances, Andersen 100 series windows, etc. all as a starting point. So, no worries about massive up charges on those prices to have a beautiful custom home. Call today to see if together we can build the home of your dreams!
© BRIGHT, All Rights Reserved - The data relating to real estate for sale on this website appears in part through the BRIGHT Internet Data Exchange program, a voluntary cooperative exchange of property listing data between licensed real estate brokerage firms in which Xome Inc. participates, and is provided by BRIGHT through a licensing agreement. Some real estate firms do not participate in IDX and their listings do not appear on this website. Some properties listed with participating firms do not appear on this website at the request of the seller. The information provided by this website is for the personal, non-commercial use of consumers and may not be used for any purpose other than to identify prospective properties consumers may be interested in purchasing. Some properties which appear for sale on this website may no longer be available because they are under contract, have Closed or are no longer being offered for sale. Home sale information is not to be construed as an appraisal and may not be used as such for any purpose. BRIGHT MLS is a provider of home sale information and has compiled content from various sources. Some properties represented may not have actually sold due to reporting errors.
Camp Hill Real Estate
The median home value in Camp Hill, PA is $280,000. This is higher than the county median home value of $201,700. The national median home value is $219,700. The average price of homes sold in Camp Hill, PA is $280,000. Approximately 65.31% of Camp Hill homes are owned, compared to 28.66% rented, while 6.03% are vacant. Camp Hill real estate listings include condos, townhomes, and single family homes for sale. Commercial properties are also available. If you see a property you’re interested in, contact a Camp Hill real estate agent to arrange a tour today!
Camp Hill, Pennsylvania has a population of 7,906. Camp Hill is more family-centric than the surrounding county with 35.87% of the households containing married families with children. The county average for households married with children is 30.5%.
The median household income in Camp Hill, Pennsylvania is $78,161. The median household income for the surrounding county is $65,544 compared to the national median of $57,652. The median age of people living in Camp Hill is 39.9 years.
Camp Hill Weather
The average high temperature in July is 85.6 degrees, with an average low temperature in January of 21.8 degrees. The average rainfall is approximately 42.7 inches per year, with 29.6 inches of snow per year.
