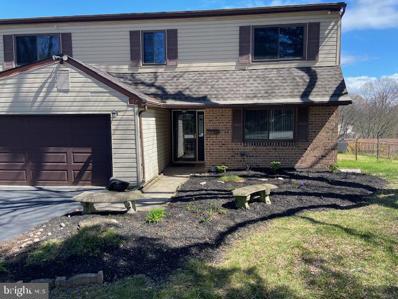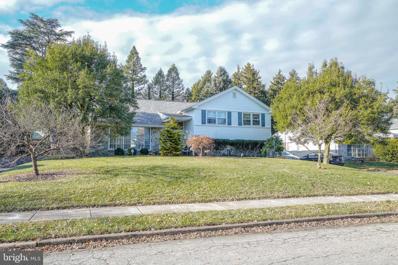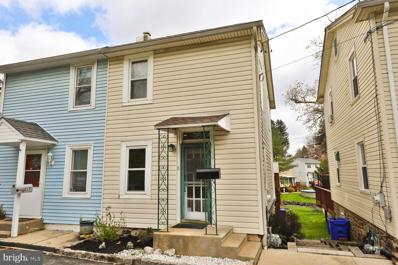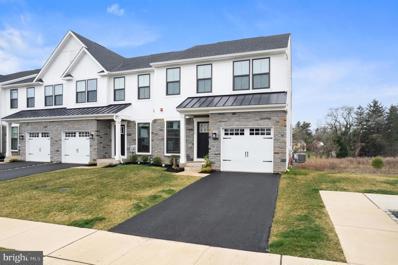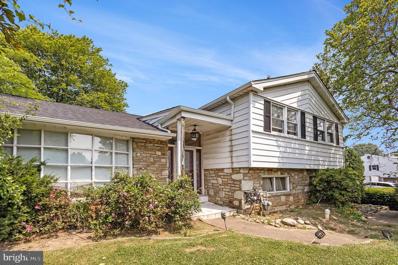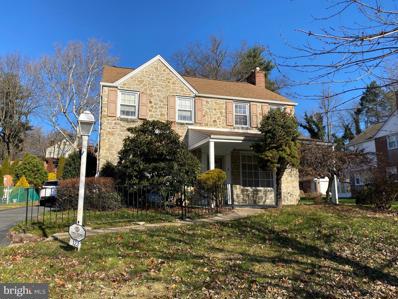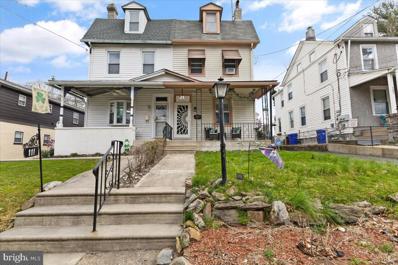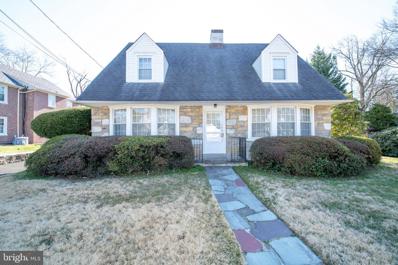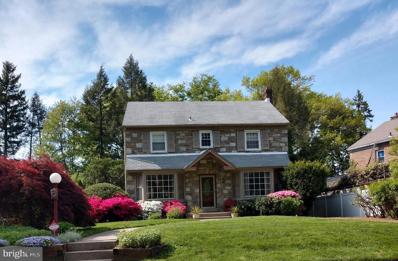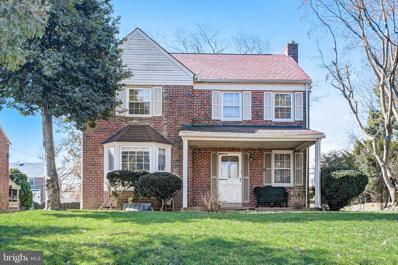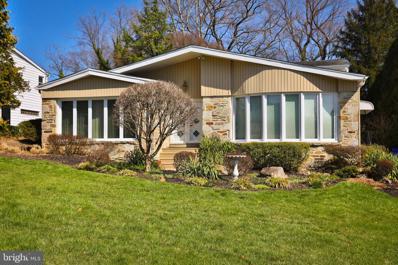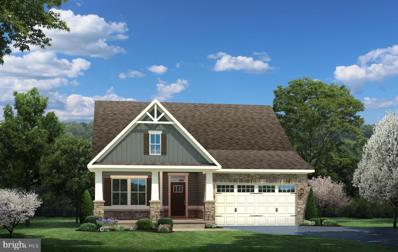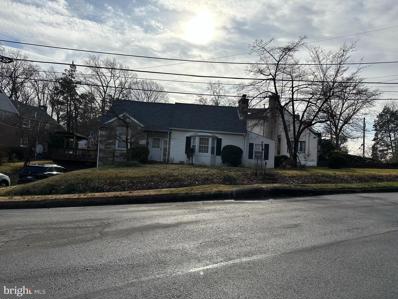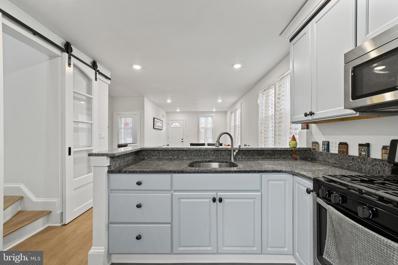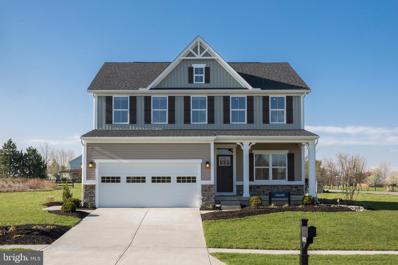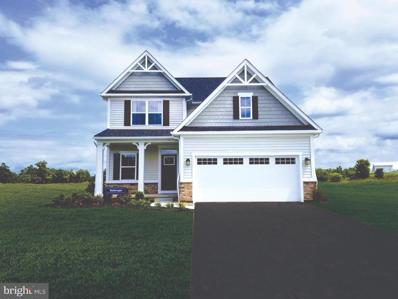Cheltenham Real EstateThe median home value in Cheltenham, PA is $255,200. This is lower than the county median home value of $298,200. The national median home value is $219,700. The average price of homes sold in Cheltenham, PA is $255,200. Approximately 59.4% of Cheltenham homes are owned, compared to 33.27% rented, while 7.33% are vacant. Cheltenham real estate listings include condos, townhomes, and single family homes for sale. Commercial properties are also available. If you see a property you’re interested in, contact a Cheltenham real estate agent to arrange a tour today! Cheltenham, Pennsylvania 19012 has a population of 37,172. Cheltenham 19012 is more family-centric than the surrounding county with 35.87% of the households containing married families with children. The county average for households married with children is 35.13%. The median household income in Cheltenham, Pennsylvania 19012 is $78,509. The median household income for the surrounding county is $84,791 compared to the national median of $57,652. The median age of people living in Cheltenham 19012 is 39.7 years. Cheltenham WeatherThe average high temperature in July is 86.1 degrees, with an average low temperature in January of 24.3 degrees. The average rainfall is approximately 47.4 inches per year, with 18.2 inches of snow per year. Nearby Homes for Sale |
