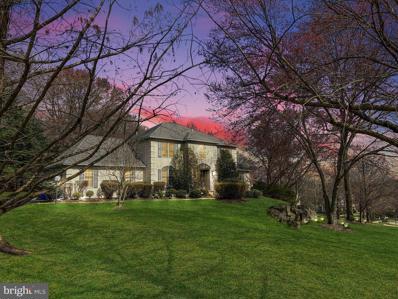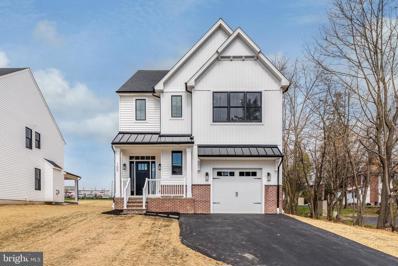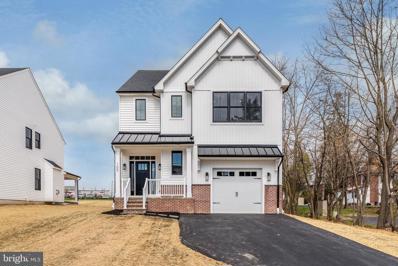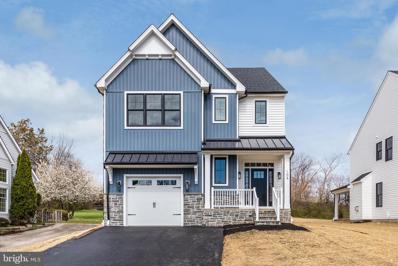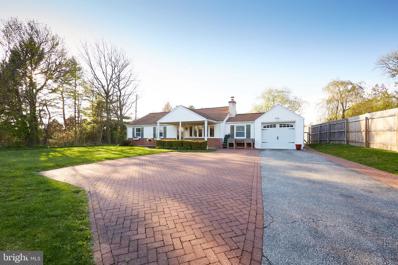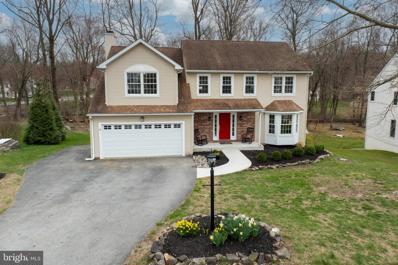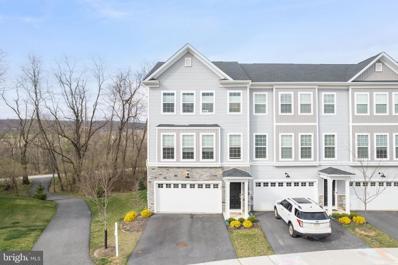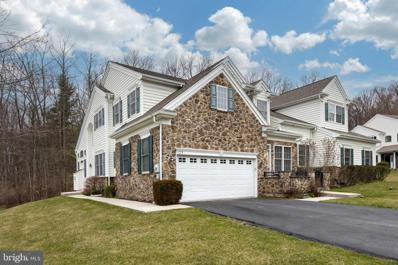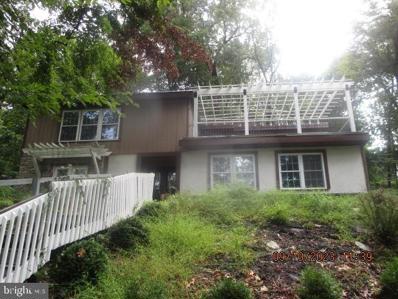Exton PA Homes for Sale
$795,000
474 Quail Run Road Exton, PA 19341
- Type:
- Single Family
- Sq.Ft.:
- 3,028
- Status:
- NEW LISTING
- Beds:
- 4
- Lot size:
- 0.83 Acres
- Year built:
- 1989
- Baths:
- 3.00
- MLS#:
- PACT2063740
- Subdivision:
- Whitford Ridge
ADDITIONAL INFORMATION
Welcome to 474 Quail Run, situated in the prestigious West Chester School District. This 4-bedroom, 2.5-bathroom residence offers 3,028 square feet above ground and is located in the sought-after WHITFORD RIDGE neighborhood in Exton, PA. The main floor boasts an inviting foyer with hardwood floors and a curved stairway, connecting the kitchen, family room, dining room, living room, and office in an open layout. Inside, discover an updated kitchen with quartzite counters, flowing seamlessly into the breakfast room with access to a spacious deck. The family room features a gas fireplace and attractive bookcases for storage and display. The master bathroom has been recently updated, and the house has been freshly painted. The lower level provides additional space for expansion or storage. Don't miss the chance to own this stylish and functional home. Schedule your showing today and make 474 Quail Run your new home in Exton, PA.
$799,900
219 Namar Street Exton, PA 19341
- Type:
- Single Family
- Sq.Ft.:
- n/a
- Status:
- NEW LISTING
- Beds:
- 4
- Lot size:
- 0.14 Acres
- Baths:
- 3.00
- MLS#:
- PACT2063732
- Subdivision:
- Exton
ADDITIONAL INFORMATION
(This is the only home that has a walk out basement with Glass Slider Door) Two New construction single family homes in Exton is a blend of modern living and convenience. This elegant home boasts 4 spacious bedrooms and 2.5 well-appointed bathrooms. The heart of the home is its luxury kitchen, featuring state-of-the-art appliances, sleek countertops, and ample storage space, making it a chef's dream. An open floor plan allows for comfort and flow between the cozy family, formal dining area and chef inspired kitchen. The one-car garage provides secure and convenient parking. Located in the charming town of Exton, this home offers easy access to a variety of shopping options offered by "Main Street at Exton" with a wide variety of shopping and restaurants, catering to all your lifestyle needs. Its proximity to major roads is a significant advantage, ensuring easy commutes and connectivity to nearby cities and attractions. For those who love the outdoors and adventure the numerous parks amenities include tennis courts, kayaking, paddle board, volley ball courts, play equipment, walking trails and so much more, The blend of luxury, comfort, and accessibility makes this home an ideal choice for those seeking a balanced and upscale living experience. Pictures are a home built at another site that include upgraded options. Taxes have not yet been assessed. Please do not walk the site without an appointment. Estimated delivery is end of year 2024.
$799,900
218 Hendricks Exton, PA 19341
- Type:
- Single Family
- Sq.Ft.:
- n/a
- Status:
- NEW LISTING
- Beds:
- 4
- Lot size:
- 0.14 Acres
- Baths:
- 3.00
- MLS#:
- PACT2064096
- Subdivision:
- Exton
ADDITIONAL INFORMATION
New construction single family homes in Exton is a blend of modern living and convenience. This elegant home boasts 4 spacious bedrooms and 2.5 well-appointed bathrooms. The heart of the home is its luxury kitchen, featuring state-of-the-art appliances, sleek countertops, and ample storage space, making it a chef's dream. An open floor plan allows for comfort and flow between the cozy family, formal dining area and chef inspired kitchen. The one-car garage provides secure and convenient parking. Located in the charming town of Exton, this home offers easy access to a variety of shopping options offered by "Main Street at Exton" with a wide variety of shopping and restaurants, catering to all your lifestyle needs. Its proximity to major roads is a significant advantage, ensuring easy commutes and connectivity to nearby cities and attractions. For those who love the outdoors and adventure the numerous parks amenities include tennis courts, kayaking, paddle board, volley ball courts, play equipment, walking trails and so much more, The blend of luxury, comfort, and accessibility makes this home an ideal choice for those seeking a balanced and upscale living experience. Pictures are a home built at another site that include upgraded options. Taxes have not yet been assessed. Please do not walk the site without an appointment. Estimated delivery is end of year 2024.
$799,900
217 Namar Street Exton, PA 19341
- Type:
- Single Family
- Sq.Ft.:
- n/a
- Status:
- NEW LISTING
- Beds:
- 4
- Lot size:
- 0.14 Acres
- Baths:
- 3.00
- MLS#:
- PACT2064094
- Subdivision:
- Exton
ADDITIONAL INFORMATION
Two New construction single family homes in Exton is a blend of modern living and convenience. This elegant home boasts 4 spacious bedrooms and 2.5 well-appointed bathrooms. The heart of the home is its luxury kitchen, featuring state-of-the-art appliances, sleek countertops, and ample storage space, making it a chef's dream. An open floor plan allows for comfort and flow between the cozy family, formal dining area and chef inspired kitchen. The one-car garage provides secure and convenient parking. Located in the charming town of Exton, this home offers easy access to a variety of shopping options offered by "Main Street at Exton" with a wide variety of shopping and restaurants, catering to all your lifestyle needs. Its proximity to major roads is a significant advantage, ensuring easy commutes and connectivity to nearby cities and attractions. For those who love the outdoors and adventure the numerous parks amenities include tennis courts, kayaking, paddle board, volley ball courts, play equipment, walking trails and so much more, The blend of luxury, comfort, and accessibility makes this home an ideal choice for those seeking a balanced and upscale living experience. Pictures are a home built at another site that include upgraded options. Taxes have not yet been assessed. Please do not walk the site without an appointment. Estimated delivery is end of year 2024.
- Type:
- Single Family
- Sq.Ft.:
- 1,148
- Status:
- NEW LISTING
- Beds:
- 3
- Lot size:
- 0.41 Acres
- Year built:
- 1952
- Baths:
- 1.00
- MLS#:
- PACT2063412
- Subdivision:
- Meadowbrook Manor
ADDITIONAL INFORMATION
Youâve found your MOVE-IN READY dream home! A perfect blend of one floor living, flat fenced-in back yard, abundant natural light, and walkability to many eateries, businesses, mall and shopping. Freshly painted and new LVP flooring. Updated kitchen outfitted with Bosch appliances, Quartz counters, tile floor & tiled backsplash, under cabinet LED lighting, gas stove (dual fuel) & pantry cabinets. All electric is updated and upgraded from the original- including energy efficient systems, LED lighting, and a whole-house surge protector. Insanely awesome Exton location! Great neighbors & neighborhood to be apart of! Owner is PA licensed Realtor.
- Type:
- Single Family
- Sq.Ft.:
- 2,480
- Status:
- NEW LISTING
- Beds:
- 5
- Lot size:
- 0.51 Acres
- Year built:
- 1991
- Baths:
- 4.00
- MLS#:
- PACT2058260
- Subdivision:
- The Seasons
ADDITIONAL INFORMATION
HAVE IT ALL in this updated 5 Bedroom, 3.5 Bath home with Finished Walk-Out Basement in Downingtown East Schools with STEM Academy! Nestled on a PREMIUM .51 ACRE LOT with meandering stream in the popular sidewalk community of THE SEASONS, this exceptional find offers an expanded floor plan (5 brs and 3 bths on the 2nd floor), an ultra-convenient location and lots of recent updates such as a new front porch and walkway, garage door, professionally painted interior, new flooring on 2nd floor and basement, and new kitchen appliances. The Main Floor features refinished hardwood flooring (2016) with wide baseboards, foyer and staircase with wainscoting, spacious living room with bay window and recessed lighting, dining room with crown molding, remodeled kitchen (2012) with freshly painted cabinets (2024), pantry cabinet, granite countertops, recessed lighting, new appliances and sliding glass door to the deck that overlooks the wooded rear yard with stream. Here you can enjoy peaceful views of nature and a picturesque setting. The deck provides plenty of space to entertain or relax and the staircase leads to the backyard where you can enjoy gardening, the firepit or walking down the path to explore the stream (property extends to the other side of the stream). Back inside, the family room with fireplace w/marble surround, recessed lighting, new ceiling fan and plantation shutters, powder room with crown molding, and exit to the 2-car garage complete this level. Upstairs, new carpeting was just installed on the staircase and in 4 of the bedrooms. Hardwood flooring is in the hallway and 3rd bedroom. This level features a primary bedroom with walk-in closet, bathroom with new vanities, flooring and toilet, hall bathroom with new flooring, vanity and toilet, 4th and 5th bedroom (both w/new ceiling fans) sharing a Jack and Jill bathroom with new shower door and toilet, 2 additional bedrooms, and laundry closet with new flooring. The lower level provides a spacious recreation room with built-in shelves and cabinets, recessed lighting, sliding glass door to the backyard and an additional bonus room w/twin windows and recessed lighting. An unfinished utility room provides plenty of storage space. The sliding glass door leads to an ideal spot for a hot tub (electrical box for hot tub is installed) or for creating a custom patio. From this home, you are just minutes from all 3 Downingtown East Schools, turnpike, major roadways, train stations, lots of shopping and restaurants, Struble Trail and Marsh Creek State Park. Take a short walk down the street to Martin Park where you will find a basketball court, playground, gazebo, and ball fields. Nothing to do but unpack and enjoy all that this home and neighborhood has to offer!
$639,900
255 Red Leaf Lane Exton, PA 19341
- Type:
- Townhouse
- Sq.Ft.:
- 2,159
- Status:
- Active
- Beds:
- 3
- Lot size:
- 0.02 Acres
- Year built:
- 2021
- Baths:
- 3.00
- MLS#:
- PACT2061704
- Subdivision:
- Lochiel Farm
ADDITIONAL INFORMATION
PROPERTY INCLUDES TRANSFERABLE BUILDER WARRANTY FROM LENNAR HOMES. Welcome to 255 Red Leaf Lane, a stunning and modern residence nestled in the desirable community of Lochiel Farms in Exton built in 2021 by Lennar Homes. This elegant home boasts 3 bedrooms and 2.5 bathrooms, offering a total of 2,159 square feet of luxurious living space.ÂThis luxurious townhouse is end of row and is semi detached with additional windows with Western exposure in the living room, and also backs up to the Chester Valley Trail. As you step inside, you are greeted by an abundance of natural light that illuminates the open floor plan, creating a seamless flow throughout the home. When you enter, off the two car garage you will find your first living space perfect for the home office or gym leading out to a sliding glass door to your backyard. Head on upstairs to find a powder room, gourmet kitchen featuring quartz countertops with bar seating, top-of-the-line stainless steel GE appliances, and ample cabinet space, perfect for culinary enthusiasts and entertainers alike. There is also a small deck and a large pantry just off the kitchen. The spacious living and dining area is flooded with natural light and offers a perfect wide open space for relaxation and entertaining. Head on upstairs to find three spacious bedrooms, a full guest bathroom, and laundry with washer and dryer included. The primary is a serene retreat, complete with a spa-like en-suite bathroom, providing a private oasis for relaxation. Two additional well-appointed bedrooms offer comfort and versatility, ideal for guests or a home office space. Additional features include dual zone heating and cooling, recessed lighting, all appliances included, ring camera and alarm system, garage workbench and bike storage included, custom blinds, and so much more! The meticulously landscaped lot provides a tranquil setting for outdoor gatherings or simply unwinding after a long day. The community is minutes away from Main Street in Exton for great shopping and dining venues. The property is a couple minutes walk to to the Exton Dog Park and Exton Park via the 16-mile long Chester Valley Trail located right off the backyard. Just head on out your backyard and nature awaits! Residents also have access to I-76 and US Route 30, which offers a direct route into Philadelphia, New Jersey and beyond. Don't miss the opportunity to make this exquisite residence your own! CHECK OUT THE VIRTUAL TOUR!
- Type:
- Townhouse
- Sq.Ft.:
- 3,105
- Status:
- Active
- Beds:
- 3
- Lot size:
- 0.05 Acres
- Year built:
- 2004
- Baths:
- 4.00
- MLS#:
- PACT2058832
- Subdivision:
- Whiteland Hills
ADDITIONAL INFORMATION
Welcome to 123 Whiteland Hills Circle! Nestled in the sought-after community of Whiteland Hills, this stunning end-unit carriage home offers the ultimate comfort and convenience. Boasting three bedrooms, three full bathrooms, and a powder room, this residence is tailor-made for modern living. Upon entering, you're greeted by beautiful hardwood floors and an abundance of natural light that floods the space. The expansive family room, featuring soaring cathedral ceilings and oversized windows, creates an inviting atmosphere perfect for relaxation. A gas fireplace adds warmth and charm, ideal for cozy evenings. Adjacent to the family room, the formal dining room exudes elegance with beautiful crown moldings and striking columns, setting the stage for memorable gatherings. A generously sized coat closet ensures ample storage for your belongings and those of your guests. The gourmet kitchen is a chef's delight, featuring oversized cabinets, stainless steel appliances, and a convenient double oven. A breakfast room offers a picturesque view of the front patio, making it the perfect spot to enjoy your morning coffee. For those seeking one-floor living, the main level hosts a spacious primary bedroom suite boasting hardwood flooring, a luxurious bathroom with a double vanity, walk-in shower, and separate jacuzzi tub, as well as dual closets for added convenience. Additionally, a laundry room, powder room, and access to the two-car garage complete this level. Upstairs, a vast loft area presents endless possibilities, whether utilized as a home office or additional family room. The second master bedroom offers tranquility and comfort with its ensuite bathroom, featuring a soaking tub, double vanity, and walk-in shower. A large walk-in closet adds plenty of storage to this retreat. Another bedroom with a full bathroom ensures that guests are treated with utmost comfort and privacy. The expansive unfinished walk-out basement provides limitless potential for customization to suit your lifestyle needs. It's even plumbed for a bathroom! Located in the esteemed West Chester School District, this home enjoys a prime location backing up to open space, offering both serenity and privacy. The Whiteland Hills community provides a pleasant retreat while remaining close to shopping, restaurants, major roads, and the Exton train station, ensuring effortless connectivity. Don't miss your chance to experience luxury living at its finest in this exquisite carriage home!
$319,900
422 Spackman Lane Exton, PA 19341
- Type:
- Single Family
- Sq.Ft.:
- 2,248
- Status:
- Active
- Beds:
- 3
- Lot size:
- 1 Acres
- Year built:
- 1960
- Baths:
- 3.00
- MLS#:
- PACT2053464
- Subdivision:
- Whitford
ADDITIONAL INFORMATION
PRICE REDUCED! Two story, 3 bedroom, 2.5 bath single set back from the road located on one acre of land. Excellent opportunity in West Whiteland Township with great potential. Front living room, den with fireplace, kitchen and powder room on the first floor. 2nd floor features the master bedroom suite with full bath, two additional bedrooms plus additional full bath. Can't beat this price for a fully detached single in this area.
© BRIGHT, All Rights Reserved - The data relating to real estate for sale on this website appears in part through the BRIGHT Internet Data Exchange program, a voluntary cooperative exchange of property listing data between licensed real estate brokerage firms in which Xome Inc. participates, and is provided by BRIGHT through a licensing agreement. Some real estate firms do not participate in IDX and their listings do not appear on this website. Some properties listed with participating firms do not appear on this website at the request of the seller. The information provided by this website is for the personal, non-commercial use of consumers and may not be used for any purpose other than to identify prospective properties consumers may be interested in purchasing. Some properties which appear for sale on this website may no longer be available because they are under contract, have Closed or are no longer being offered for sale. Home sale information is not to be construed as an appraisal and may not be used as such for any purpose. BRIGHT MLS is a provider of home sale information and has compiled content from various sources. Some properties represented may not have actually sold due to reporting errors.
Exton Real Estate
The median home value in Exton, PA is $646,800. This is higher than the county median home value of $358,000. The national median home value is $219,700. The average price of homes sold in Exton, PA is $646,800. Approximately 40.33% of Exton homes are owned, compared to 54.3% rented, while 5.38% are vacant. Exton real estate listings include condos, townhomes, and single family homes for sale. Commercial properties are also available. If you see a property you’re interested in, contact a Exton real estate agent to arrange a tour today!
Exton, Pennsylvania has a population of 4,974. Exton is more family-centric than the surrounding county with 40.59% of the households containing married families with children. The county average for households married with children is 37.13%.
The median household income in Exton, Pennsylvania is $81,926. The median household income for the surrounding county is $92,417 compared to the national median of $57,652. The median age of people living in Exton is 38.3 years.
Exton Weather
The average high temperature in July is 85.5 degrees, with an average low temperature in January of 20.7 degrees. The average rainfall is approximately 46.6 inches per year, with 23.8 inches of snow per year.
