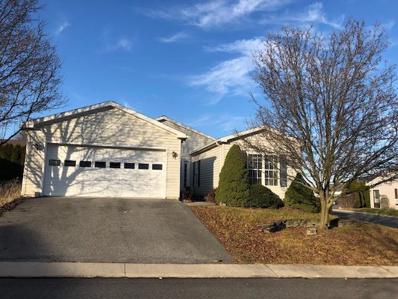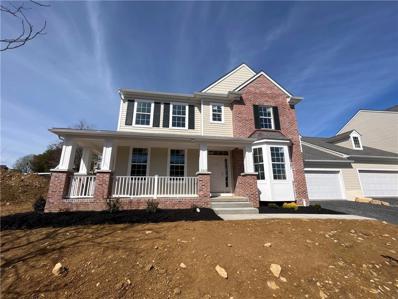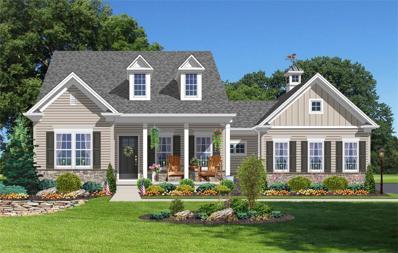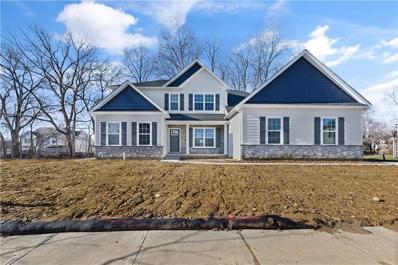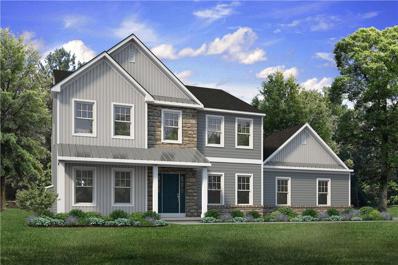Forks Twp PA Homes for Sale
- Type:
- Single Family
- Sq.Ft.:
- 1,838
- Status:
- Active
- Beds:
- 2
- Year built:
- 2004
- Baths:
- 2.00
- MLS#:
- 728027
- Subdivision:
- Jacob's Farms
ADDITIONAL INFORMATION
Welcome to 661 San Simeon Place in Jacobs Farms, a sought after 55+ Community. Open foyer leads to the very spacious LR, DR. The beautiful kitchen has stainless steel appliances, large pantry, extra cabinets/countertop space & a breakfast bar. Also the Trex deck & patio are off the kitchen. Great for entertaining! There's a very sizeable master bedroom suite w/a sitting room area & closet. The Master bathroom has an inviting soaking tub, oversized separate shower, extra cabinets/storage & a walk in closet. A private guest bedroom, another full bathroom & an additional room... that could be used as a den/office or even a 3rd bedroom. Laundry room. 2 car oversized garage w/attic storage & large driveway & an exterior door that leads outside. This home has been well maintained by the original owners. Efficient gas heat, cooking & central air. The lot rental fee includes: a well equipped clubhouse w/a kitchen, dining area for entertaining/gatherings, pool tables, card room, physical fitness room. The stone fireplace makes for a very cozy room. There's also a tennis court, bocce ball & park/swing set area, Street snow removal, lawn care for common areas. All situated on a nice corner lot. It's a well designed 55+ Lifestyle Community. Conveniently located near Routes 22, 33 & 78, shopping centers, hospitals, restaurants & more. A must see...schedule your private showing today.
- Type:
- Single Family
- Sq.Ft.:
- 2,540
- Status:
- Active
- Beds:
- 2
- Baths:
- 3.00
- MLS#:
- 726853
- Subdivision:
- Riverview Estates
ADDITIONAL INFORMATION
MOVE IN READY!!! Quick Delivery Marella Twin - A charming covered front porch invites you into the Foyer where you'll discover a Dining Room with a tray ceiling and a cozy Study. Next up, the heart of the home awaits â an open Kitchen, Dining Nook, and Great Room with vaulted ceilings, ample natural light, and a comforting gas fireplace. Enjoy a cup of coffee on your Trex deck. The Kitchen features granite countertops, an extended island with an overhang for seating, a corner sink surrounded by two windows, and stainless steel appliances. Retreat to the 1st floor Owner's Suite which includes a tray ceiling, two large walk-in closets, and a private Owner's Bath with double vanities and a fully tiled 4' x 6' shower. Located on the 1st floor are also a Powder Room and a Mudroom/Laundry Room. Upstairs you'll find 1 additional bedroom, a full bath, and an oversized loft overlooking the Great Room. Community Amenities New Home Warranty
- Type:
- Single Family
- Sq.Ft.:
- 2,104
- Status:
- Active
- Beds:
- 3
- Lot size:
- 0.35 Acres
- Baths:
- 2.00
- MLS#:
- 726274
- Subdivision:
- The Estates At Steeplechase North
ADDITIONAL INFORMATION
Nic Zawarski and Sons® is pleased to announce as part of their portfolio of homes at The Estates at Steeplechase North - The Stars and Stripes design. Incredible Top of the Hill Views!! This incredible home, built for today's lifestyle, blends the "Art of Modern Living" with sophisticated features, upgrades anyone would want and some of the best views in all of Northampton County. This Farmhouse plan features a kitchen with a dining area and a family room with 12' high ceiling. A private getaway located on the first floor features an Owner's Suite with a coffered ceiling and recessed lighting, relaxing Owner's Bathroom with tiled shower, a walk-in closet and an Owner's Retreat with a tray ceiling with recessed lighting and a cozy gas fireplace. A tasting room or study, a powder room and a laundry area complete the first floor. Two additional bedrooms with large closets and a full bathroom complete the second floor. Partial Walk-Out & Daylight basement, a 3-Car garage and a 12x16 Trex Deck. This is truly a home you will want to create memories in. DELIVERY IN 60 DAYS!!
- Type:
- Single Family
- Sq.Ft.:
- 3,227
- Status:
- Active
- Beds:
- 4
- Lot size:
- 0.28 Acres
- Year built:
- 2023
- Baths:
- 4.00
- MLS#:
- 722729
- Subdivision:
- Riverview Estates
ADDITIONAL INFORMATION
DUAL OWNER'S SUITES. This Sienna plan included a Two-Car Side Entry Garage, which offers access to your Laundry Room and Mudroom. From the Foyer, enter into your home's open living space. The Kitchen features generous countertop space, plus a spacious island with an undermount sink. Host a dinner in your Dining Room, have a quick meal in your Nook area, or relax by the fireplace in your Great Room. The first floor also includes a Private Study, separated from the foyer by double doors. The Sienna's first-floor in-law suite offers a large sitting area, perfect for setting-up comfortable chairs or a desk. Organize your wardrobe in a Walk-In Closet, and enjoy the privacy of your Owner's Bath Retreat. On the 2nd floor, you'll find the Owner's Suite and two additional Bedrooms, as well as a Full Bath, which includes another Double Vanity. Golf course views, community amenities, and adjacent to the Forks Recreation Trail! 12 Year New Home Warranty.
- Type:
- Single Family
- Sq.Ft.:
- 3,256
- Status:
- Active
- Beds:
- 4
- Lot size:
- 0.28 Acres
- Year built:
- 2023
- Baths:
- 3.00
- MLS#:
- 719445
- Subdivision:
- Riverview Estates
ADDITIONAL INFORMATION
To Be Built - MERIDIAN CRAFTSMAN - Step into opulence with The Meridian, a stunning floorplan starting at 3216 sq ft. The Kitchen boasts a large island with seating, granite or quartz countertops, and a dining Nook surrounded by windows. The main level also includes a spacious Great Room, formal Dining Room, Private Study with French doors, Powder Room, Mudroom, and welcoming Foyer. Upstairs, the Owner's Suite features double doors and 2 walk-in closets with an attached Owner's Bath. 3 additional bedrooms, a shared hall bath, a 2nd floor Laundry Room, a large family bonus room included at our Riverview Estates community to complete the layout. Golf course views, community amenities, and adjacent to the Forks Recreation Trail! 12 Year New Home Warranty

The data relating to real estate for sale on this web site comes in part from the Internet Data Exchange of the Greater Lehigh Valley REALTORS® Multiple Listing Service. Real Estate listings held by brokerage firms other than this broker's Realtors are marked with the IDX logo and detailed information about them includes the name of the listing brokers. The information being provided is for consumers personal, non-commercial use and may not be used for any purpose other than to identify prospective properties consumers may be interested in purchasing. Copyright 2024 Greater Lehigh Valley REALTORS® Multiple Listing Service. All Rights Reserved.
Forks Twp Real Estate
The median home value in Forks Twp, PA is $407,500. The national median home value is $219,700. The average price of homes sold in Forks Twp, PA is $407,500. Forks Twp real estate listings include condos, townhomes, and single family homes for sale. Commercial properties are also available. If you see a property you’re interested in, contact a Forks Twp real estate agent to arrange a tour today!
Forks Twp, Pennsylvania has a population of 13,522.
The median household income in Forks Twp, Pennsylvania is $46,835. The median household income for the surrounding county is $65,390 compared to the national median of $57,652. The median age of people living in Forks Twp is 34.2 years.
Forks Twp Weather
The average high temperature in July is 83 degrees, with an average low temperature in January of 19.1 degrees. The average rainfall is approximately 48.4 inches per year, with 39.6 inches of snow per year.
