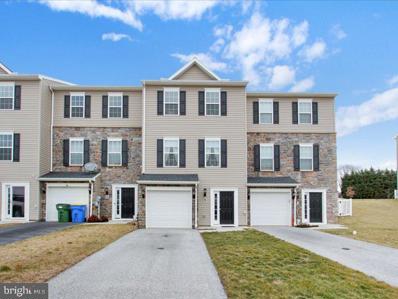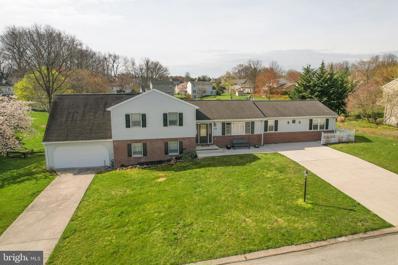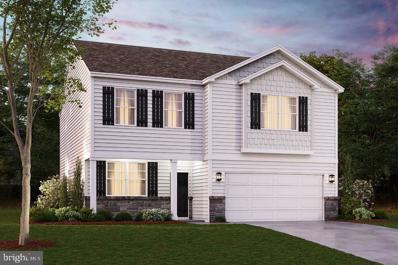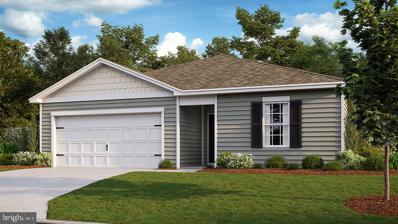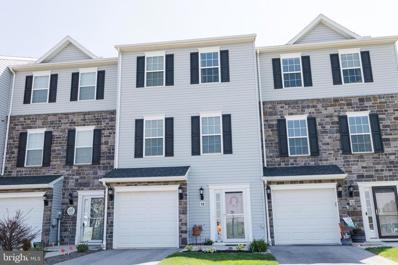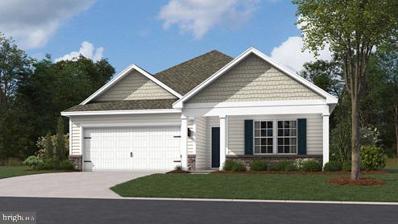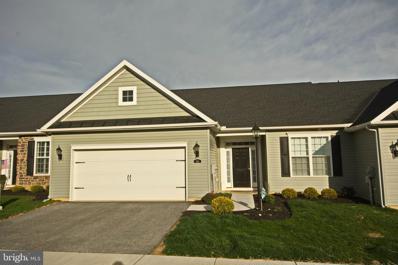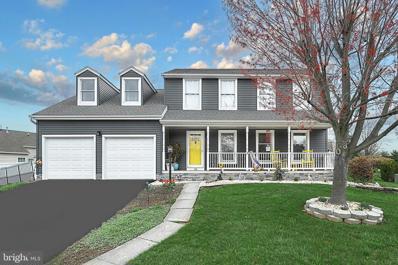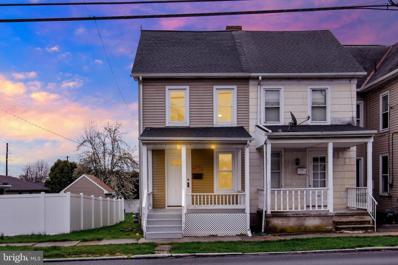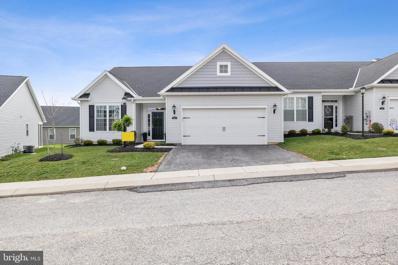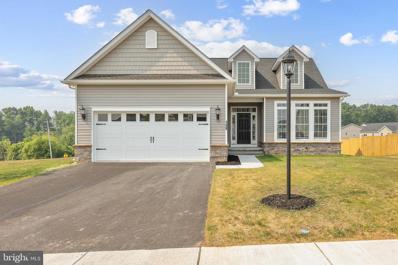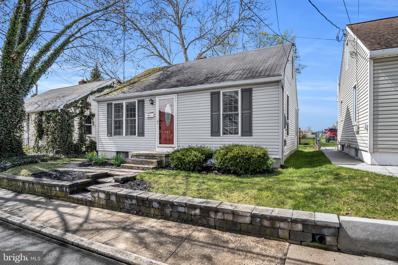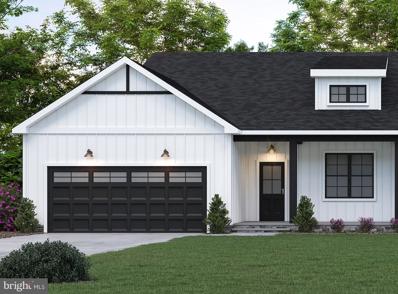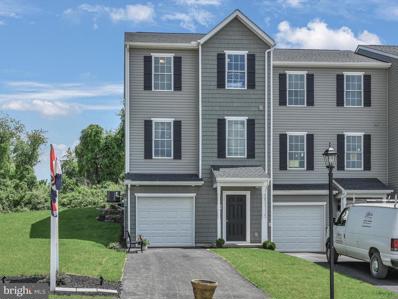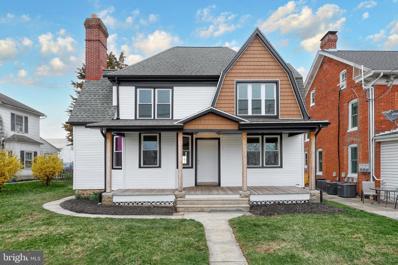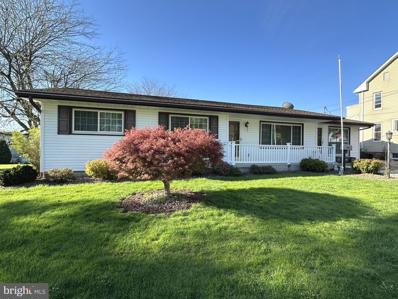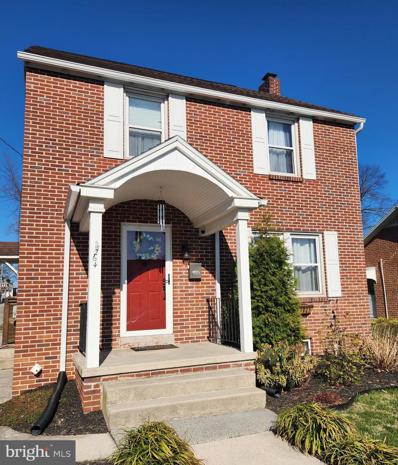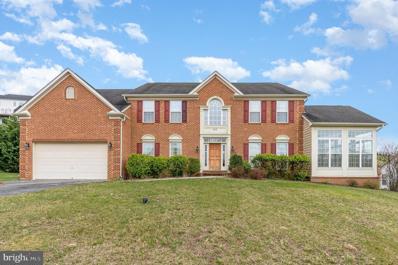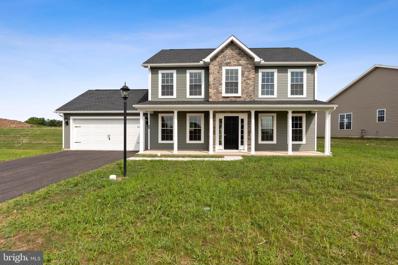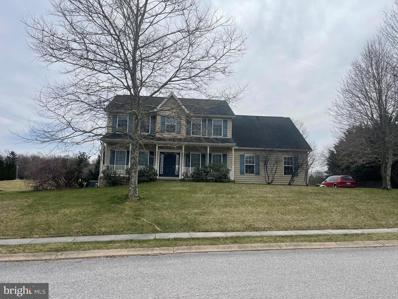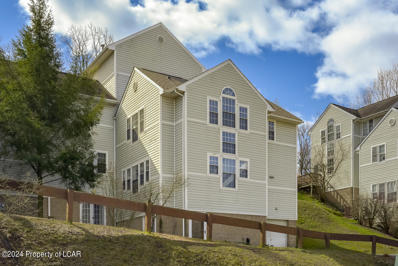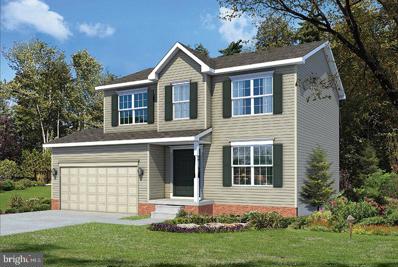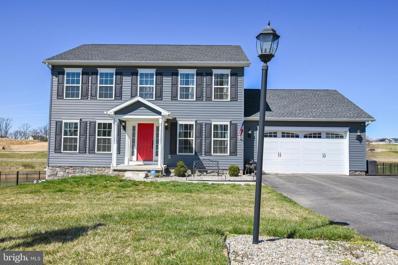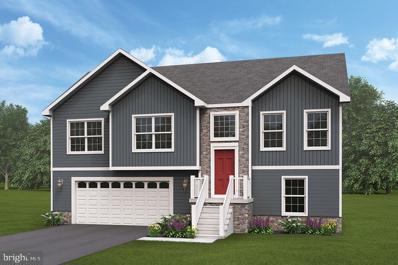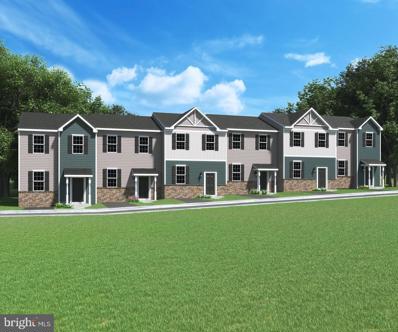Hanover PA Homes for Sale
$300,000
50 Holstein Drive Hanover, PA 17331
- Type:
- Single Family
- Sq.Ft.:
- 1,646
- Status:
- Active
- Beds:
- 4
- Lot size:
- 0.06 Acres
- Year built:
- 2018
- Baths:
- 4.00
- MLS#:
- PAYK2059082
- Subdivision:
- Homestead Acres
ADDITIONAL INFORMATION
YOU MUST CHECK THIS ONE OUT! THIS BETTER THAN NEW 3 LEVEL GARAGE TOWNHOME WITH 2 ENSUITES!!! ONE ON THE GROUND LEVEL PEFECT FOR IN-LAWS OR GUESTS QUARTERS WITH ITS OWN FULL BATH!... THE OTHER IS ON THE 3RD LEVEL WITH CONNECTING FULL BATHS AND WALK IN CLOSET... 2 OTHER GOOD SIZE SECONDARY BEDROOMS AND AN ADDITIONAL FULL BATH AND THE LAUNDRY AREA ON THIS UPPER LEVEL... THE MIDDLE LEVEL CONSISTS OF A GREAT OPEN FAMILYROOM WITH PLENTY OF SPACE FOR THE WHOLE FAMILY TO GATHER , A BIG OPEN KITCHEN WITH NEW GRANITE COUNTERTOPS STAINLESS STEEL APPLIANCES, LARGE PANTRY, CENTER ISLAND WITH SEATING FOR TWO AND LOTS OF COUNTER SPACE FOR FOOD PREPARATION...THE KITCHEN IS OPEN TO THE DINING AREA WHERE THERE IS A SLIDING GLASS DOOR OUT AND ONLY 4 STEPS DOWN TO THE FENCED IN YARD ALLOWING EASY ACCESS FOR SMALL CHILDREN AND PETS... THERE IS ALSO BACK ACCESS TO THE NEIGHBORHOOD WALKING PATH! THIS TOWNHOME BACKS TO COMMON GREEN SPACE LANDSCAPED WITH PRETTY FLOWERING TREES TO PROVIDE A TRANQUIL VIEW....THIS HOME HAS PLENTY OF ROOM FOR ANY FAMILY, LARGE OR SMALL! DON'T MISS OUT ON THIS ONE SCHEDULE YOUR SHOWING TODAY! SELLERS ARE OFFERING TO GIVE $5000 TWARDS BUYERS CLOSING COSTS
- Type:
- Single Family
- Sq.Ft.:
- 3,251
- Status:
- Active
- Beds:
- 4
- Lot size:
- 0.31 Acres
- Year built:
- 1989
- Baths:
- 4.00
- MLS#:
- PAYK2058458
- Subdivision:
- Northview Acres
ADDITIONAL INFORMATION
This expansive home in a desirable, quiet neighborhood in South Hanover (Southwestern School District!) provides something incredibly unique - a TRUE second living space with private first floor entrance, full kitchen, living room, dining area, walk in closet, full bath and laundry. You will not find anything comparable for multigenerational living in the area! 109 Northview Dr is a stately split level home providing 3 bedrooms and 3 updated full baths in the main home, which also has updated flooring throughout the first level. The first level contains a large living room with bay window, fireplace, and open to the dining area. The centrally located kitchen provides lots of cabinet space and a gas stove. A back sun room/office is a flexible space for a variety of uses and provides internal access to the in law suite/apartment. There is also a slider to the large back deck overlooking the backyard, which backs to common space and a playground maintained by the township. The dual driveways and attached 2 car garage provide ample parking. The other jaw dropper about this home is the primary suite - the large bedroom includes a fully updated en suite bath with a double sink vanity, a walk in closet the size of a bedroom - it is massive and you need to see it in person! And an exit to a private deck balcony. The second level contains another bedroom and an updated full bath. The lower level has a large family room with fireplace, bedroom, another full bath, and a side exit to the garage. Finally, the lower level of the basement would be wonderful for a game room, office, additional living space, or lots of storage! The in law suite (occupant must be a family member) is very spacious and is really a home within a home. This property is packed with everything you want and contains so much versatile living space - you truly need to see it in person to appreciate it!
$396,295
208 Knobby Hook Hanover, PA 17331
- Type:
- Single Family
- Sq.Ft.:
- 2,148
- Status:
- Active
- Beds:
- 4
- Lot size:
- 0.34 Acres
- Year built:
- 2023
- Baths:
- 3.00
- MLS#:
- PAYK2058078
- Subdivision:
- High Pointe At Rojen Farms
ADDITIONAL INFORMATION
The Penwell by DR Horton features 2148 sq. ft of living space. This 2 story home features 2 car garage, 2.5 bathrooms, 4 bedroom and Flex room. The main level features kitchen with oversized island and walk in pantry which opens into a spacious great room, perfect for the entertainer. The Flex Room is ideal for a home office. The owner's suite on the second level offers walk in closet and private bathroom. There are 3 additional bedrooms, a full bathroom and walk in laundry room on second level. Quality materials and workmanship throughout, with superior attention to detail to detail, plus a one -year builder's warranty. Your new home also includes our smart home technology package! Ask about our builder incentives and special rates with preferred lender. open sat - wed 10-5 and sun 11-5 Picture is similar to home
$359,490
41 Eneface Crest Hanover, PA 17331
- Type:
- Single Family
- Sq.Ft.:
- n/a
- Status:
- Active
- Beds:
- 4
- Lot size:
- 0.34 Acres
- Year built:
- 2023
- Baths:
- 2.00
- MLS#:
- PAYK2058074
- Subdivision:
- High Pointe At Rojen Farms
ADDITIONAL INFORMATION
Picture is similar to home The Neuville by D.R Horton is a stunning new construction, ranch home plan featuring 1,698 square feet of living space, 4 bedrooms, 2 bathrooms and a 2-car garage. The Neuville boasts first floor living with every amenity in easy reach! The foyer welcomes you in with two large bedrooms and full bathroom on one side. As you continue on down the foyer, youâll find another large room and laundry room set back and made private through a recessed opening on the other side. The kitchen has ample counterspace and a large, modern island overlooking the dining area. Off the great room sits the ownerâs suite, highlighting a spacious bathroom and huge walk-in closet that has a door connecting to the laundry room â simplifying an everyday chore!
$269,500
70 Holstein Drive Hanover, PA 17331
- Type:
- Single Family
- Sq.Ft.:
- 1,646
- Status:
- Active
- Beds:
- 4
- Lot size:
- 0.06 Acres
- Year built:
- 2018
- Baths:
- 4.00
- MLS#:
- PAYK2059180
- Subdivision:
- Homestead Acres
ADDITIONAL INFORMATION
Welcome home- Wonderful 6 year new interior townhouse with open floor plan. The open mudroom foyer welcomes you to three finished levels. The Kitchen wih island and lots of cabinets and counterspace open into the roomy Dining and Living Area, that includes a powder room. Sliders off dining aead to the deck, patio and landscaped backyard retreat, Three bedrooms and 2 full baths on the upper level, Finished LL with office/den or bedroom and full bath for guests. 1 car garage with storage shelving. Lot backs to open area and walking trail.
$371,990
36 Eneface Crest Hanover, PA 17331
- Type:
- Single Family
- Sq.Ft.:
- 1,698
- Status:
- Active
- Beds:
- 4
- Lot size:
- 0.34 Acres
- Year built:
- 2024
- Baths:
- 2.00
- MLS#:
- PAYK2058640
- Subdivision:
- South Hanover
ADDITIONAL INFORMATION
The Neuville by D.R Horton is a stunning new construction, ranch home plan featuring 1,698 square feet of living space, 4 bedrooms, 2 bathrooms and a 2-car garage. The Neuville boasts first floor living with every amenity in easy reach! The foyer welcomes you in with two large bedrooms and full bathroom on one side. As you continue on down the foyer, youâll find another large room and laundry room set back and made private through a recessed opening on the other side. The kitchen has ample counterspace and a large, modern island overlooking the dining area. Off the great room sits the ownerâs suite, highlighting a spacious bathroom and huge walk-in closet that has a door connecting to the laundry room â simplifying an everyday chore! Ask about our BUILLDER INCENTIVES AND RATES with our preferred lender! Photos are not of actual home similar model
- Type:
- Single Family
- Sq.Ft.:
- 1,568
- Status:
- Active
- Beds:
- 3
- Lot size:
- 0.04 Acres
- Year built:
- 2021
- Baths:
- 2.00
- MLS#:
- PAYK2059038
- Subdivision:
- Cherry Tree
ADDITIONAL INFORMATION
55 & Over community HOA - Luxury Rancher style Villa. Convenient Layout - Gourmet kitchen with granite counter tops, stainless steel appliances, island and large pantry. Great Room Open Floor Plan - Primary Bedroom with walk-in closet, Ceramic tile shower and double vanity. First floor Laundry room - 3 Bedroom 2 Full Bath - Relax on Patio off Kitchen Lawn and Snow removal by HOA - Attached 2 Car Garage. Great location easy walking distance to the Community Park. Also Hanover Trolley walking Trail access behind develop
$374,900
338 Foxleigh Drive Hanover, PA 17331
- Type:
- Single Family
- Sq.Ft.:
- 2,380
- Status:
- Active
- Beds:
- 4
- Lot size:
- 0.15 Acres
- Year built:
- 1991
- Baths:
- 3.00
- MLS#:
- PAYK2058786
- Subdivision:
- Foxwood
ADDITIONAL INFORMATION
Welcome to this charming 4-bedroom, 2.5-bathroom colonial nestled in York County, PA, within Hanover Public School district. This two-story home boasts a convenient 2-car attached garage and is ideally located close to schools, parks, shopping centers, and dining options. Situated within walking distance of the YMCA, and just a short drive from Codorus State Park, outdoor recreation and fitness opportunities abound. The property features recent updates including a new roof, siding, HVAC system, water heater, and kitchen renovations, ensuring modern comfort and style. Enjoy outdoor gatherings in the fenced backyard, complete with a delightful sunroom with an electric fireplace and patio perfect for relaxing and entertaining. This home offers a harmonious blend of convenience, comfort, and leisure, making it an ideal place to call home.
$213,990
673 Broadway Hanover, PA 17331
- Type:
- Twin Home
- Sq.Ft.:
- 1,512
- Status:
- Active
- Beds:
- 3
- Lot size:
- 0.12 Acres
- Year built:
- 1920
- Baths:
- 3.00
- MLS#:
- PAYK2058938
- Subdivision:
- None Available
ADDITIONAL INFORMATION
Discover charm and convenience at 673 Broadway in Hanover, PA. This great property offers central air, 3 bedrooms and 2 full bathrooms as well as a 1/2 bath on the main floor. With its spacious layout, updated kitchen, and serene backyard, this home is an ideal retreat. Conveniently located near shops, dining, and parks, it's a perfect blend of comfort and accessibility. Don't miss the opportunity to make this your new haven!
- Type:
- Townhouse
- Sq.Ft.:
- 1,568
- Status:
- Active
- Beds:
- 3
- Year built:
- 2021
- Baths:
- 2.00
- MLS#:
- PAYK2058676
- Subdivision:
- Cherry Tree
ADDITIONAL INFORMATION
This immaculate home is only 2 1/2 years old. The home is built in the Cherry Tree 55 + community in Hanover PA. The home includes 3 bedrooms, 2 baths and an open floor plan with Family, kitchen and dining areas. Luxury Vinyl plank flooring through out the main living area. Bedrooms are carpeted. Owners bath is tile. Hall bath is vinyl. The owners bath also includes a modern tiled walk in shower with bench seat, tiled backsplash, premium drawer guides, dovetail drawers and soft close doors. Custom wood plantation style shutters on all windows. The Frig, range and microwave are stainless steel. Washer and Dryer also comes with the home. The dining room exits into a covered patio for morning coffee and relaxation time. Two car garage for enclosed parking and two spaces in driveway. Nearby overflow parking is also a plus. HOA fees cover mowing, landscape & storm water maintenance and snow removal . A must see property in this sought after community.
- Type:
- Single Family
- Sq.Ft.:
- 1,920
- Status:
- Active
- Beds:
- 3
- Lot size:
- 0.6 Acres
- Year built:
- 2024
- Baths:
- 2.00
- MLS#:
- PAYK2058454
- Subdivision:
- Thornbury Hunt Ii
ADDITIONAL INFORMATION
Welcome to Thornbury Hunt II! $18,000 in Closing Assistance or Options! This TO BE BUILT Nicole rancher features 3 bedrooms, 2 full baths, 2 car garage and remote, front porch, with stone at water table, open floor plan with 9' ceilings on first floor, Laminate flooring, first floor laundry room, formal dining room, kitchen bar island, Painted white Kitchen Cabinets, granite kitchen countertops,. Owner's bedroom has walk in closet, Owner's bath with large ceramic tiled shower w/seat, double sinks, linen closet, and much more! Minutes from Maryland and major attractions, shopping, etc. This brand new home will come with a 10 Year Warranty Many amenities that will make this house a home! Please check with our sales manager for details . Builder's Model Home located on site at 66 Bright Lane Hanover, PA 17331. Must use builders preferred lender & title company to receive builder incentive. Please contact us today for more details!
$199,900
125 John Street Hanover, PA 17331
- Type:
- Single Family
- Sq.Ft.:
- 1,080
- Status:
- Active
- Beds:
- 3
- Lot size:
- 0.09 Acres
- Year built:
- 1945
- Baths:
- 1.00
- MLS#:
- PAYK2058790
- Subdivision:
- Penn
ADDITIONAL INFORMATION
Oh my! This recently remodeled 3 bedroom 1 bath home in Hanover has ADORABLE written all over it!!! Not REALLY written all over it but, you get the idea;o) Come take a look and you will see the improvements made such as a NEW HVAC system, new flooring, fresh paint, etc! This home is close to Downtown Hanover and all of its ammenities BUT is actually in Southwestern School District! There is a full basement for dreaming up some additional storage space and or potential for finishing. There is a nice back yard with a detached garage in the rear that has ample storage as well! This home really is worth seeing and we think it will be a great opportunity for its next owner(s)!!!
$335,900
235 Kennedy Court Hanover, PA 17331
- Type:
- Townhouse
- Sq.Ft.:
- 1,428
- Status:
- Active
- Beds:
- 3
- Lot size:
- 0.14 Acres
- Baths:
- 2.00
- MLS#:
- PAYK2057020
- Subdivision:
- None Available
ADDITIONAL INFORMATION
Welcome to 235 Kennedy Ct., Hanover Pa. This Beautiful to be built 1,428 Sq. Ft. Custom Ranch Style Duplex. It features three bedrooms, two bathrooms, and a two-car garage on a slab foundation. Upon entering the home, visitors are greeted by cathedral ceilings adorned with detailed wood beams, a stone fireplace with a mantel, laminate vinyl plank floors, and an open concept design in the family room. The kitchen is equipped with upgraded quartz countertops, soft-close cabinetry, a center island, storage pantry, and stainless steel appliances. The dining room offers ample space for hosting family gatherings and provides a view through the sliding doors to the covered patio and beyond. The primary suite in this duplex includes a lit tray ceiling with crown molding, pocket doors, an adjoining primary bath with a stall shower, dual sinks for his and her use, a linen closet, and a walk-in closet featuring custom wood shelving. Additionally, there are two more spacious bedrooms, another full bathroom, and a main floor laundry area within this property. This spacious and well-appointed duplex presents an excellent opportunity for prospective buyers to own a high-quality residence in Hanover, PA. The combination of modern amenities, thoughtful design elements such as cathedral ceilings and wood beams, upgraded finishes like quartz countertops and stainless steel appliances in the kitchen, along with practical features including the two-car garage and covered patio make this property highly desirable. In conclusion, 235 Kennedy Ct., Hanover PA offers a meticulously designed custom ranch-style duplex that provides comfort, functionality, and style for its future residents. From the inviting family room with its cathedral ceilings to the well-equipped kitchen and luxurious primary suite, this property is sure to appeal to those seeking a modern yet cozy living space. Don't miss out on the opportunity to own one of these Duplex's. They are conveniently located close to Eisenhower Dr where there is ample Shopping, Restaurants or just a peaceful stroll around this beautiful neighborhood. Call Today, before they are gone!
$353,500
80 Holstein Drive Hanover, PA 17331
- Type:
- Townhouse
- Sq.Ft.:
- 2,002
- Status:
- Active
- Beds:
- 3
- Lot size:
- 0.18 Acres
- Year built:
- 2023
- Baths:
- 4.00
- MLS#:
- PAYK2058564
- Subdivision:
- Homestead Acres
ADDITIONAL INFORMATION
"QUICK DELVIERY MODEL HOME" $15,000 Closing Cost Assistance! This Beautiful End Unit Model Home will not last long in Homestead Acres which is just minutes from the Maryland Line!! The Aberdeen model features 3 bedroom 3 1/2 baths, 1 car garage, 9' ceilings on first floor, 10 x 10 sunroom off kitchen, with 36" painted cabinets with crown molding, Stainless appliances, pantry, island, upgraded granite countertops, upgraded LVP laminate flooring in main area, 2nd floor laundry, owner's bedroom with walk in closet, finished basement with full bathroom, 10 x 10 Composite Deck and much more! Homestead Acres is close to beautiful Codorus State Park, Long Arm Reservoir & Boat Launch, South Hanover YMCA & South Hills Golf Club.
$324,900
1204 Broadway Hanover, PA 17331
- Type:
- Single Family
- Sq.Ft.:
- 1,750
- Status:
- Active
- Beds:
- 4
- Lot size:
- 0.17 Acres
- Year built:
- 1900
- Baths:
- 2.00
- MLS#:
- PAYK2058222
- Subdivision:
- Hanover Boro
ADDITIONAL INFORMATION
*****************OPEN HOUSE THIS COMING SUNDAY, APRIL 14th from 1:00-3:00 PM**************** This is definitely an "OH MY GOSH, HONEY STOP THE CAR" house! This home has been completely remodeled top to bottom. 4 bedrooms, 1 1/2 bathrooms and tons of off-street parking! It truly is stunning-inside and out! The kitchen has brand new appliances, cabinets and granite countertops. For convenience a first-floor half bathroom and laundry were added. The second floor boasts 3 bedrooms with all new flooring, lighting and a new full bathroom with tiled walls. The third floor is another bedroom or bonus room with independent central heating and cooling. All the windows are replaced, siding, and fresh landscaping. All of the hvac units are brand new as well. The large back yard has off street parking and enters into the kitchen. Donât let this house pass you by.
$309,900
305 Fair Avenue Hanover, PA 17331
- Type:
- Single Family
- Sq.Ft.:
- 1,912
- Status:
- Active
- Beds:
- 3
- Lot size:
- 0.23 Acres
- Year built:
- 1960
- Baths:
- 2.00
- MLS#:
- PAYK2058258
- Subdivision:
- Penn Twp
ADDITIONAL INFORMATION
1 Story, 3-bedroom, 2 full bath home on a quarter acre of land with an updated kitchen with beautiful Cathedral Oak kitchen cabinets with adjustable shelves, double corner stainless sink, solid surface countertops, and corner window view. There is a large dining area with a nearby separate workstation, just off the family room. There is a bathroom with whirlpool tub with a step-in door and shower combination. Just off the primary bedroom, the large mudroom includes the laundry area and access to the rear 15' x 15'6" deck. The lower level contains a full concrete basement with a large workbench, natural gas "York" furnace, central air, and a 200 Amp Square-D electrical circuit panel w/ 60 Amp sub panel to 30' x 30' detached garage with concrete floor, electric and 2 overhead doors each 8'10"w x 92"h. Also, included is an 8'7" x 10' rear covered porch, updated tilt in thermo pane windows, basement laundry tub, Larson storm doors, speakers for radio in kitchen and dining area, 7 car off street parking, and quality chime doorbell. Included personal property is: Refrigerator, Built-in dishwasher, Range hood, Natural gas range/oven, Curtains/drapes, Carbon monoxide detector.
- Type:
- Single Family
- Sq.Ft.:
- 1,644
- Status:
- Active
- Beds:
- 3
- Lot size:
- 0.07 Acres
- Year built:
- 1951
- Baths:
- 1.00
- MLS#:
- PAYK2057796
- Subdivision:
- Hanover Public Schools
ADDITIONAL INFORMATION
Welcome to this charming single family home located on a corner lot on S Forney Avenue. This Colonial style home boasts 3 bedrooms, 1 bathroom, and a plethora of desirable features. As you step inside, you will be greeted by a spacious living room, perfect for entertaining guests or relaxing with loved ones. The adjacent dining room offers a lovely space to enjoy meals with family and friends. Step outside to discover your own private oasis. The fenced-in backyard features a sparkling pool, ideal for cooling off on hot summer days or hosting summer barbecues. The poolside area offers plenty of space for lounging and soaking up the sun. The community offers nearby parks for walking, playing and breathing in that fresh air! With central air to keep you comfortable year-round and a prime location on a corner lot, this home truly has it all. Don't miss the opportunity to make this your own slice of paradise on S Forney Avenue. Schedule your showing today!
$425,000
111 Fawn Hill Road Hanover, PA 17331
- Type:
- Single Family
- Sq.Ft.:
- 4,600
- Status:
- Active
- Beds:
- 4
- Lot size:
- 0.72 Acres
- Year built:
- 2003
- Baths:
- 4.00
- MLS#:
- PAAD2012070
- Subdivision:
- None Available
ADDITIONAL INFORMATION
Welcome to your dream home! This stout two-story residence boasts 4,600 square feet of sprawling living space. With 4 bedrooms, 3 full baths, and a convenient powder room, this home offers comfort and convenience at every turn. Step inside and be greeted by an incredibly spacious main level featuring generously sized rooms, elevated ceilings, and a surplus of windows pouring natural light into every corner. Whether you're entertaining guests or enjoying a quiet evening at home, this expansive main level provides the perfect backdrop for any occasion. Ascend the dual staircase to the second story, where you'll discover the epitome of relaxation in the impressive primary suite. Complete with an adjoining sitting room and luxurious primary bath, this private retreat offers a tranquil escape from the hustle and bustle of everyday life. Additionally, the second story offers a separate guest/in-law suite, providing comfortable accommodations for visitors or extended family members. Two additional bedrooms with a full, jack-and-jill bath ensure ample space for everyone to enjoy. Don't miss the opportunity to snag some serious square footage at a SELL-NOW price. With its spacious layout, luxurious amenities, and prime location, this property offers the perfect combination of comfort and value. *This property is being sold as a short sale. Buyer to pay the Loss Mitigation Fee to MYclosings, LLC (equal to 1.5% of the purchase price of the property) at the time of settlement.
- Type:
- Single Family
- Sq.Ft.:
- 1,812
- Status:
- Active
- Beds:
- 4
- Lot size:
- 0.34 Acres
- Year built:
- 2024
- Baths:
- 3.00
- MLS#:
- PAYK2058326
- Subdivision:
- Stonewicke
ADDITIONAL INFORMATION
Stonewicke just released a New Phase with 50 New Lots to choose from! Up to $15,000 in Closing Cost Assistance.! Here's your chance to own a brand new home at a convenient location with countless shopping and dining options. J.A.Myers Homes proudly presents the Abigail Model which offers 4 bedrooms, 2.5 baths -open concept floorplan. Gorgeous kitchen featuring Granite countertops and stainless steel appliances. Upstairs enjoy a laundry room on the bedroom level .The owner's suite has a private bath, with dual vanity ,tub, and a large walk-in closet. Visit our Model Minutes away at 66 Bright Lane, Hanover, PA 17331. Additional floor plans are available and many models available to view at Nearby Communities. Customize with your options and say welcome home
- Type:
- Single Family
- Sq.Ft.:
- 2,581
- Status:
- Active
- Beds:
- 4
- Lot size:
- 1.09 Acres
- Year built:
- 2002
- Baths:
- 3.00
- MLS#:
- PAYK2058414
- Subdivision:
- Woodridge Hunt
ADDITIONAL INFORMATION
LOCATION is one of the best with this two-story colonial on the South end of Hanover. Southwestern schools. Close to conveniences and great for commuters. Quiet neighborhood with an over 1 acre yard offering privacy! This home features 4 beds, 2.5 baths and all the rooms you need for your family or for entertainment. 1st floor laundry. Unfinished basement. Don't let this one get away.
- Type:
- Condo/Townhouse
- Sq.Ft.:
- 1,503
- Status:
- Active
- Beds:
- 2
- Lot size:
- 0.08 Acres
- Baths:
- 2.00
- MLS#:
- 24-1299
- Subdivision:
- Townhomes At Hanover
ADDITIONAL INFORMATION
Welcome to 16 Allenberry Drive! This tastefully updated 2BR, 2BA Townhouse, in a quiet and secluded neighborhood, is conveniently located near Interstate 81 and move in ready! Features include spacious room sizes, ample storage and large windows showcasing beautiful natural light.
$363,400
1270 Maple Lane Hanover, PA 17331
- Type:
- Single Family
- Sq.Ft.:
- 1,778
- Status:
- Active
- Beds:
- 3
- Lot size:
- 0.35 Acres
- Year built:
- 2024
- Baths:
- 3.00
- MLS#:
- PAYK2058244
- Subdivision:
- Stonewicke
ADDITIONAL INFORMATION
TO BE BUILT*** ASK ABOUT BUILDER INCENTIVE!!!! $15,000 IN CLOSING ASSIST OR FREE OPTIONS. The Doral II features 3 Bedrooms, 2 1/2 bathrooms, 2 car garage, front porch with stone at grade, Laminate at Foyer, granite kitchen countertops, 3 x 4 island with overhang, Stainless steel appliances, 30" kitchen wall cabinets, dining room, owners bathroom with tiled shower, double sinks, walk in closet, bedroom 2 & 3, and much more!!! SIMILAR PHOTOS" Ask agent about BUILDER INCENTIVE!! Close proximity to Long Creek Reservoir, Codorus State Park, and lots of shopping. Commuter friendly and just minutes to the MD line.!
$475,000
23 Kaitlyn Drive Hanover, PA 17331
- Type:
- Single Family
- Sq.Ft.:
- 1,904
- Status:
- Active
- Beds:
- 4
- Lot size:
- 0.56 Acres
- Year built:
- 2018
- Baths:
- 3.00
- MLS#:
- PAYK2057584
- Subdivision:
- Stonewicke
ADDITIONAL INFORMATION
Welcome home to stately 23 Kaitlyn Dr - the new owners will seriously benefit from the upgrades and time the sellers have put into this home! The handsome exterior allows you to enter through the cute covered front porch into the foyer, where you'll find an office or sitting room to your left and formal dining room on your right. The oversize windows allow plenty of natural light into the home. The kitchen features stainless appliances, granite counter tops, ample cabinetry, a gas stove, pantry, and exit to the extended garage (sellers added 4ft of depth and 3ft of width to the standard 2 car garage size for the home!). Check out the upgraded quartz sink - you will LOVE it! The kitchen is also open to the living room and has a sliding exit to the large Trex deck, overlooking trees and far from any property behind the home. Upstairs, the primary suite features a vaulted ceiling, walk in closet, and large bath! The other 3 bedrooms are generously sized and a full bath completes the upper level. The basement and back yard are the stars of the show - the finished basement offers a walk out to the fully roofed in 12x18 Trex deck, including a custom built pool bar! The saltwater, heated in ground pool was installed in 2021 and includes a 10 ft sun deck and walk in steps. 23 Kaitlyn Dr is the PERFECT home to make your own just in time to spend many summer days out by the pool with friends and family, enjoying the fully fenced yard, privacy of the quiet lot and neighborhood, and great use of space this wonderfully laid out home offers!
- Type:
- Single Family
- Sq.Ft.:
- 1,295
- Status:
- Active
- Beds:
- 3
- Lot size:
- 0.41 Acres
- Year built:
- 2024
- Baths:
- 2.00
- MLS#:
- PAYK2057940
- Subdivision:
- Stonewicke
ADDITIONAL INFORMATION
***UP TO $15,000 IN CLOSING COST ASSISTANCE OR OPTIONS**** ****THIS HOME IS TARTED AND UNDER CONSTRUCTION**** This beautiful Aspen II Boasts a spacious living room with its sweeping cathedral ceiling. The adjacent dining room snuggles close to a well-planned kitchen complete with pantry. The nicest feature of this area is the openness, allowing the cook to be part of the activities, and the dining area to easily expand into the living room for parties or family gatherings. Outdoor access from a door in the dining room, means that entertaining space can be doubled, in the form of a deck or sunroom. Two good-sized bedrooms, a full bath and a handy main floor laundry area complete the left size of the house. Enjoy all the amenities Hanover has to offer such a beautiful Codorus State Park , Long Creek Reservoir, Shopping & Minutes from the Maryland Line just to name a few! Photo's are of similar model. Model Home available to tour at 66 Bright Lane in Hanover PA.Must use builders preferred lender & title company to receive builder incentive. Please contact us today for more details
- Type:
- Single Family
- Sq.Ft.:
- 1,380
- Status:
- Active
- Beds:
- 3
- Lot size:
- 0.06 Acres
- Year built:
- 2023
- Baths:
- 3.00
- MLS#:
- PAYK2057868
- Subdivision:
- Homestead Acres
ADDITIONAL INFORMATION
"QUICK DELIVERY" FREE FINISHED REC ROOM IN BASEMENT, $15,000 IN CLOSING HELP!! Come check out this quick delivery home located in beautiful Homestead Acres & just minutes from the Maryland line! Our Aberdeen II is our two-level model featuring a bright sunny 10 x10 sunroom and a 10 x 10 deck added to this already open main floor plan which offers 9' ceilings, luxury vinyl plank flooring, powder room, kitchen island, upgraded white kitchen cabinets, granite countertops & stainless-steel appliances. Owner's suite has a walk-in closet & double widows to let the morning sunshine in! There are many amenities around Hanover such as going to beautiful Codorus State Park, Long Arm Reservoir & Boat Launch, South Hanover YMCA & if you are a golfer, you're in luck Hanover has South Hills Golf Club! Builder Incentives through 3/31/2024 with using our preferred lenders & tittle company.
© BRIGHT, All Rights Reserved - The data relating to real estate for sale on this website appears in part through the BRIGHT Internet Data Exchange program, a voluntary cooperative exchange of property listing data between licensed real estate brokerage firms in which Xome Inc. participates, and is provided by BRIGHT through a licensing agreement. Some real estate firms do not participate in IDX and their listings do not appear on this website. Some properties listed with participating firms do not appear on this website at the request of the seller. The information provided by this website is for the personal, non-commercial use of consumers and may not be used for any purpose other than to identify prospective properties consumers may be interested in purchasing. Some properties which appear for sale on this website may no longer be available because they are under contract, have Closed or are no longer being offered for sale. Home sale information is not to be construed as an appraisal and may not be used as such for any purpose. BRIGHT MLS is a provider of home sale information and has compiled content from various sources. Some properties represented may not have actually sold due to reporting errors.
Information is provided by the Luzerne County Association of REALTORS®. Information deemed reliable but not guaranteed. All properties are subject to prior sale, change or withdrawal. Listing(s) information is provided exclusively for consumers' personal, non-commercial use and may not be used for any purpose other than to identify prospective properties consumers may be interested in purchasing. Copyright © 2024 Luzerne County Association of REALTORS®. All rights reserved.
Hanover Real Estate
The median home value in Hanover, PA is $270,350. This is higher than the county median home value of $181,300. The national median home value is $219,700. The average price of homes sold in Hanover, PA is $270,350. Approximately 71.08% of Hanover homes are owned, compared to 22.23% rented, while 6.69% are vacant. Hanover real estate listings include condos, townhomes, and single family homes for sale. Commercial properties are also available. If you see a property you’re interested in, contact a Hanover real estate agent to arrange a tour today!
Hanover, Pennsylvania has a population of 51,225. Hanover is less family-centric than the surrounding county with 29.64% of the households containing married families with children. The county average for households married with children is 29.86%.
The median household income in Hanover, Pennsylvania is $61,194. The median household income for the surrounding county is $61,707 compared to the national median of $57,652. The median age of people living in Hanover is 42.7 years.
Hanover Weather
The average high temperature in July is 85 degrees, with an average low temperature in January of 20.1 degrees. The average rainfall is approximately 43.4 inches per year, with 28.4 inches of snow per year.
