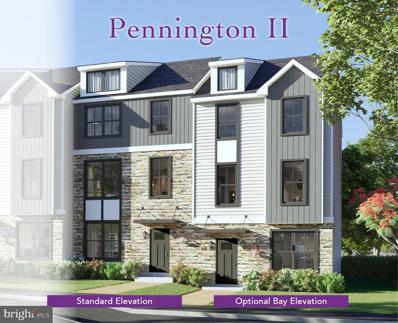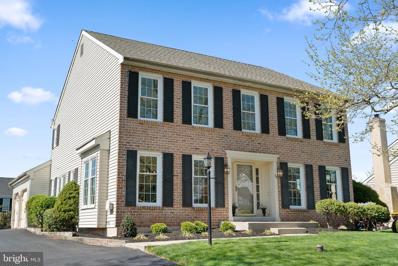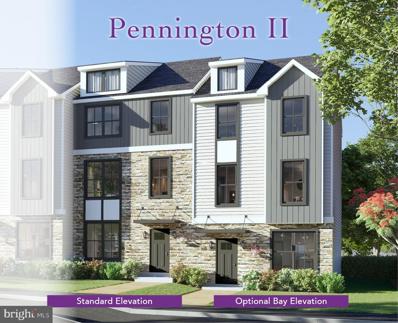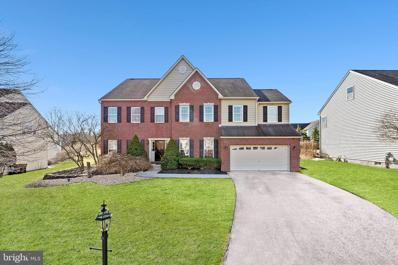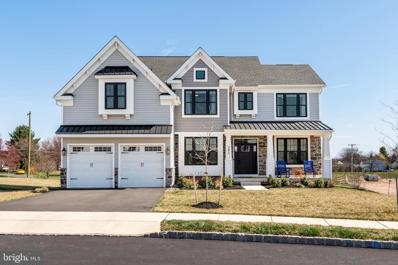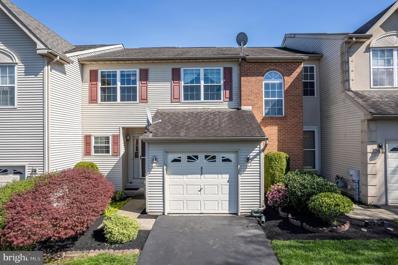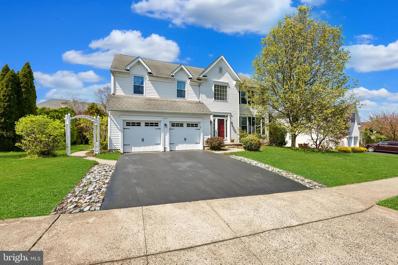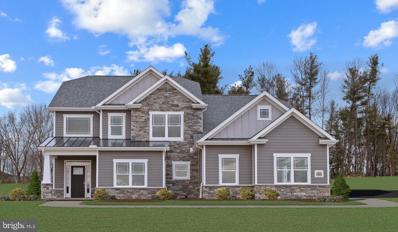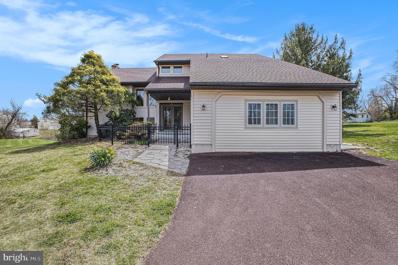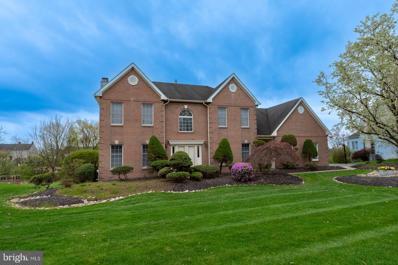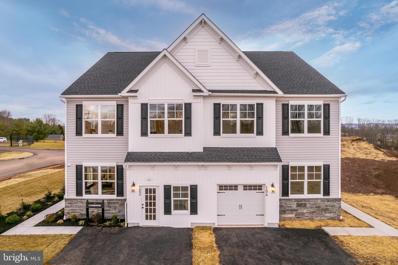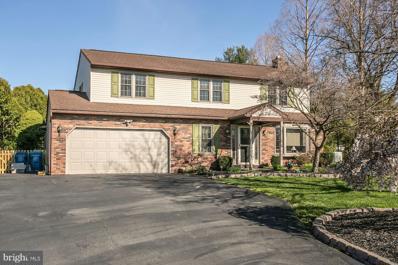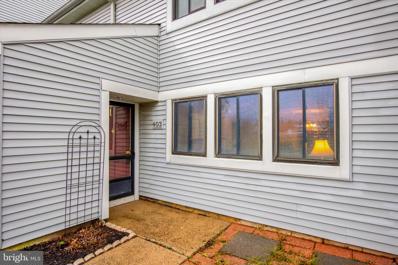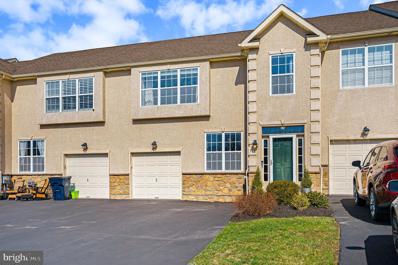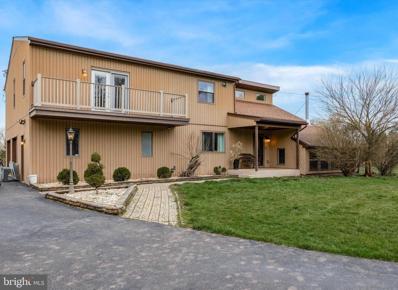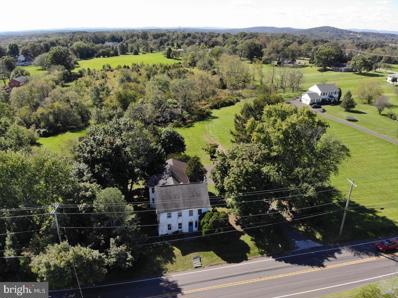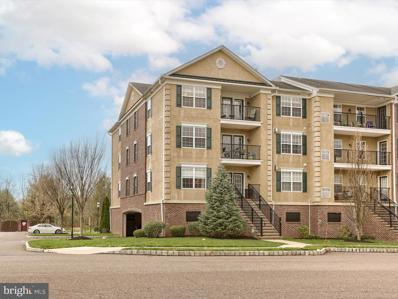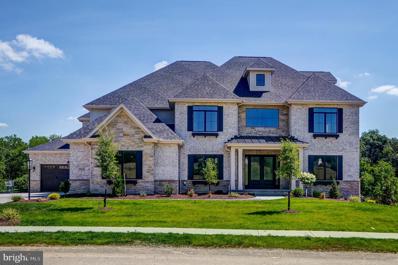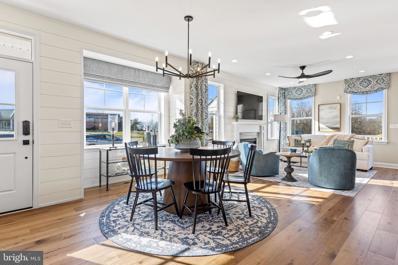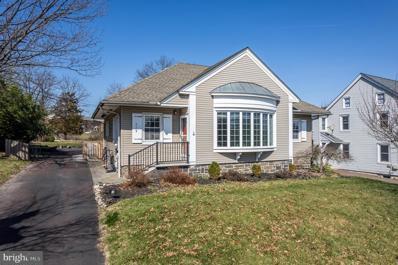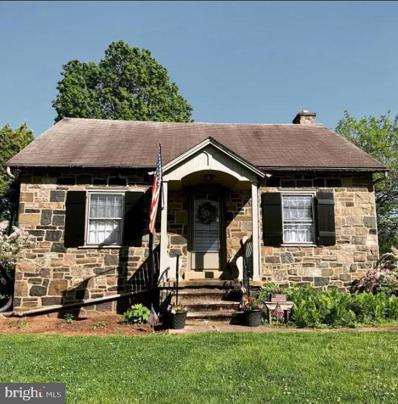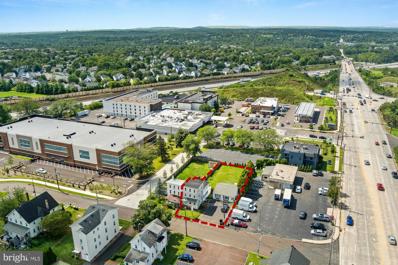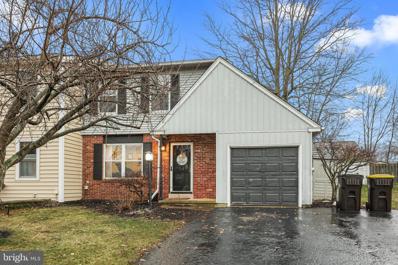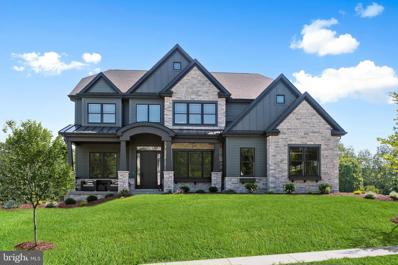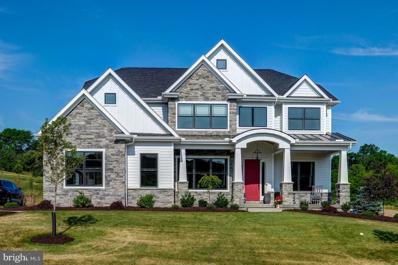Harleysville PA Homes for Sale
- Type:
- Single Family
- Sq.Ft.:
- 2,100
- Status:
- NEW LISTING
- Beds:
- 3
- Lot size:
- 0.04 Acres
- Year built:
- 2024
- Baths:
- 4.00
- MLS#:
- PAMC2101954
- Subdivision:
- The Fields At Jacobs Way
ADDITIONAL INFORMATION
The Fields at Jacobs Way in Harleysville is designed and built by award-winning Kay Builders! The Pennington II Model w/ 2,100 sq. ft & optional Bay Window façade offers all the best in three-story living. The lower-level rear entry garage includes a finished flex space, powder room, and a 5X6 patio. As one enters the main floor, they are greeted by wide areas, plenty of recessed lighting, and engineered hardwood. While staying relatively open, guests see a clearly delineated family room guests see a delineated family room w/ access to 10X8 deck, dining area, and kitchen. Large kitchen including stainless appliances, 42" cabinets with soft-close drawers, and quartz countertops that fit a workstation island with an overhang for extra seating. The powder room is ideally situated to provide more privacy and convenience. Beautiful owner's suite and bath with a big walk-in closet, double vanities, quartz countertops, and a glass-enclosed tiled shower are located on the upper floor. This property is completed with a hall bathroom, laundry, and two additional large bedrooms. Package for a Smart Home: Ring Doorbell, Nest Smart Thermostat, Wi-Fi Liftmaster garage door opener. Excellent location near restaurants, retail centers, and major freeways. Low HOA. Buildersâ Warranties. JW 1-5
- Type:
- Single Family
- Sq.Ft.:
- 2,931
- Status:
- NEW LISTING
- Beds:
- 4
- Lot size:
- 0.28 Acres
- Year built:
- 1990
- Baths:
- 3.00
- MLS#:
- PAMC2101478
- Subdivision:
- Charlestowne
ADDITIONAL INFORMATION
Donât miss out on this beautiful 4 bedroom / 2.1 bathroom brick front colonial in the popular Charlestowne Neighborhood in Towamencin Township, North Penn Schools. As you enter the home, you will appreciate the refinished hardwood floors running throughout the main level. The main floor offers the beautiful kitchen with white cabinets, center island, tile backsplash, stainless steel appliances, recessed lighting and breakfast area. The kitchen flows into the spacious family room with more hardwood flooring, brick raised hearth gas fireplace, upgraded trim work, wainscoting, chair rail, crown molding and French door the rear deck. The main floor also offers the formal dining room & formal living room both with fresh neutral paint, upgraded trim and full-length windows for plenty of natural lighting. The 2nd level offers brand new neutral carpets throughout, three spacious guest bedrooms, updated hall bathroom w/ double vanities and the luxury primary suite. The primary suite offers a custom-built headboard, new carpeting, dressing area, double closets and the luxury bath including double vanities, soaking tub & separate shower. The finished basement offers the large family room area with upgraded flooring, and separate bonus room that would make a great home office or exercise room. The basement also includes a large storage room & workshop area. You will absolutely love outdoor living space this home offers with the composite deck, grilling area and inground pool & fenced in yard. This outdoor space offers plenty of room the play & entertain. Other upgrades to this home include: updated HVAC system, new pool liner(2023) new fenced in yard (2024), resurfaced driveway(2024) refinished hardwood floors, brand new carpeting etc. As an added bonus this home is located just three minutes from General Nash Elementary school and is conveniently located just two minutes from the North East Extension of the Pennsylvania Turnpike w/ easy access to the Leigh Valley, King of Prussia and Philadelphia. This home also located five minutes from historic Skippack Village with lots of wonderful antique shops and fine dining.
- Type:
- Single Family
- Sq.Ft.:
- 2,079
- Status:
- NEW LISTING
- Beds:
- 3
- Lot size:
- 0.04 Acres
- Year built:
- 2024
- Baths:
- 4.00
- MLS#:
- PAMC2101406
- Subdivision:
- The Fields At Jacobs Way
ADDITIONAL INFORMATION
The Fields at Jacobs Way in Harleysville is designed and built by award-winning Kay Builders! The Pennington II model w/ 2,079 sq. ft offers all the best in three-story living. The lower-level rear entry garage includes a finished flex space, powder room, and a 5X6 patio. As one enters the main floor, they are greeted by wide areas, plenty of recessed lighting, and engineered hardwood. While staying relatively open, guests see a delineated family room w/ access to a 10X8 deck, a dining area, and kitchen. Large kitchen including stainless appliances, 42" cabinets with soft-close drawers, and quartz countertops that fit a workstation island with an overhang for extra seating. The powder room is ideally situated to provide more privacy and convenience. Beautiful owner's suite and bath with a big walk-in closet, double vanities, quartz countertops, and a glass-enclosed tiled shower are located on the upper floor. This property is completed with a hall bathroom, laundry, and two additional large bedrooms. Package for a Smart Home: Ring Doorbell, Nest Smart Thermostat, Wi-Fi Liftmaster garage door opener. Excellent location near restaurants, retail centers, and major freeways. Low HOA. Buildersâ Warranties. JW 1-2
$757,900
7 Camelot Way Harleysville, PA 19438
- Type:
- Single Family
- Sq.Ft.:
- 3,948
- Status:
- NEW LISTING
- Beds:
- 4
- Lot size:
- 0.37 Acres
- Year built:
- 2004
- Baths:
- 3.00
- MLS#:
- PAMC2097514
- Subdivision:
- Candlewyck
ADDITIONAL INFORMATION
Welcome to 7 Camelot Way in Harleysville! This stunning brick colonial boasts 4 bedrooms, 2.5 bathrooms, 2 car garage, and a fully finished basement. Just shy of 4,000 square feet, this home offers ample space for comfortable living. Upon entry, you're greeted by a versatile bonus room, ideal for a home office or playroom. The main level features a formal living room and dining room, perfect for hosting holiday dinners. The beautiful kitchen is equipped with black appliances, granite countertops, a kitchen island, and abundant cabinet space. The open layout flows seamlessly into the large family room, featuring vaulted ceilings and a cozy gas fireplace. Enjoy plenty of natural light in the stunning sunroom with custom Hunter Douglas plantation shutters and slider to step out to a custom paver patio. A convenient powder room and laundry room which includes a HE (high efficiency) washing machine and dryer complete the first floor. Hardwood floors and 9-foot ceilings enhance the elegance of the main level. Upstairs, you'll find a spacious primary bedroom with tray ceiling. A large walk-in closet and an additional sitting room that can be converted into another closet. The primary bathroom boasts a soaking tub for ultimate relaxation. Three generously sized bedrooms and a full bathroom in the hallway provide accommodation for family and guests. Additionally, the home offers a huge walk up custom attic that can be converted into additional living space, adding versatility to the layout. The fully finished basement features three rooms that can be used as home office or playroom with one sectioned as a movie room with projector/screen/seats included to provide the perfect space for entertainment. This home also features a 2-car garage, a patio and a nicely sized backyard for outdoor entertaining. Conveniently located near 476, this home offers both comfort and convenience. Don't miss the opportunity to make 7 Camelot Way your new home!
$1,150,000
382 Foxtail Drive Harleysville, PA 19438
- Type:
- Single Family
- Sq.Ft.:
- 3,757
- Status:
- NEW LISTING
- Beds:
- 5
- Lot size:
- 0.33 Acres
- Year built:
- 2022
- Baths:
- 5.00
- MLS#:
- PAMC2100660
- Subdivision:
- Park Crossing At Salford
ADDITIONAL INFORMATION
Welcome to luxury living at its finest! Situated on one of the premium neighborhood lots, this magnificent, like-new construction home offers an impressive 3,100 square feet of living space, plus a sprawling finished basement that adds even more versatility to your lifestyle. This Chapel Hill model offers 5 bedrooms, 4.5 bathrooms, a 2 car garage, large mud room with built in bench and cubbies, and so much more. Full of upgrades, no detail has been spared in this home, where every corner exudes sophistication and charm. As you enter the front door, you are greeted by gleaming 6-inch European Oak hardwood floors that span the entirety of the first floor, setting a tone of elegance and luxury. The 9-foot ceilings and loads of natural light further enhance the sense of space and airiness throughout the home. The heart of the home lies in the gourmet kitchen, a place that will inspire your inner chef. From the expansive 8 foot island, to the 42 inch cabinets, double wall ovens, top of the line appliances, stunning quartz countertops, walk in pantry, and 5-burner gas range, this culinary masterpiece is sure to impress. The butlerâs pantry adds both style and functionality to this culinary haven. Entertain with ease with the open floor plan, where the kitchen seamlessly connects to the living room with custom fireplace, creating a cozy ambiance. Host elegant dinner parties in the formal dining room and utilize the flex room as an office, formal living room- the choice is yours. A convenient placed powder room completes the main level. Upstairs, retreat to the lavish comfort of the master suite with custom wainscoting, complete with a spa like bathroom with a soaking tub, double vanities, shower with bench and two finished walk in closets. Another bedroom, fit for royalty, boasts its own attached bathroom and walk in closet. The other two bedrooms offer ample space, generous walk in closets, and share the hall bathroom. The convenient upper level, oversized laundry room, complete with cabinets and a walk in linen closet ensures that chores are a breeze. Descend to the fully finished basement, where the opportunities are endless! Here you will find the fifth bedroom, currently used as a home gym, with a full bathroom. This space has so many uses, you will be sure to find the perfect one for you. The unfinished section of the basement is perfect for all your storage needs. Outside, entertainment options continue with an oversized stamped concrete patio, with built-in fire pit, that is perfect for those summer BBQs, or cozy evenings under the stars. This home truly has it all. Situated in a desirable neighborhood, it offers the perfect combination of luxury and comfort. Conveniently located close to running & bike paths, parks, Skippack Village, Main Street Harleysville, and easy accessibility to major highways. Donât miss out on the opportunity to make this exquisite house your home. Schedule a showing today and prepare to be amazed!
- Type:
- Single Family
- Sq.Ft.:
- 2,042
- Status:
- NEW LISTING
- Beds:
- 3
- Lot size:
- 0.04 Acres
- Year built:
- 1998
- Baths:
- 3.00
- MLS#:
- PAMC2101424
- Subdivision:
- Rosecliff Manor
ADDITIONAL INFORMATION
Welcome to your dream townhome in the highly sought-after Rosecliff Manor community, where luxury meets convenience in every detail. This tastefully updated home is move-in ready, offering a seamless blend of modern elegance and comfort. Upon entry, you're greeted by stunning hardwood bamboo flooring and an open floor plan that creates a welcoming and spacious ambiance. The gourmet kitchen is a chef's delight, featuring quartz countertops, a deluxe five-burner stove, and a breakfast bar that overlooks the dining roomâa perfect setup for entertaining guests or enjoying family meals. The inviting living room is highlighted by a cozy corner gas fireplace and sliding glass doors leading to the EP Henry stone patioâthe ideal spot for morning coffee rituals or hosting summer barbecues. The first level also conveniently houses a laundry room and a stylish half bath, adding to the home's functionality. Upstairs, discover three generously sized bedrooms and a full hall bathroom. The spacious primary bedroom is a retreat in itself, boasting a full en suite bathroom with a double vanity, soaking tub, separate shower, and a walk-in closet for added convenience. The finished basement expands the living space, offering endless possibilities as a family room, kids' playroom, den/study, or home officeâthe choice is yours. Ample storage is available in the unfinished section of the basement, complete with lots of shelving to keep your belongings organized. Don't miss this incredible opportunity to make this your forever home. Schedule your appointment today and experience the luxury, comfort, and convenience that awaits you!!
- Type:
- Single Family
- Sq.Ft.:
- 3,021
- Status:
- NEW LISTING
- Beds:
- 4
- Lot size:
- 0.23 Acres
- Year built:
- 2000
- Baths:
- 3.00
- MLS#:
- PAMC2100944
- Subdivision:
- Hidden Creek
ADDITIONAL INFORMATION
Welcome to 533 Creekview Drive - a meticulously maintained home in Hidden Creek! With Summer just around the corner, this home is perfect for all your outdoor enjoyment and entertaining with a gorgeous in-ground pool, fenced yard, and large covered deck! Enter through the front door into a light filled foyer leading to open kitchen. The granite countertops and abundant cabinets are a chef's delight! The large island has room to seat four. Two large sliders open to covered deck which is ready for all your outdoor dining. Also in the first floor is a large living room that opens to the kitchen, formal dining room with enough room to seat ten, and sitting room all with pristine hardwood floors. The sitting room has French doors for privacy or easy conversion to home office space. Upstairs you'll find the perfect oasis in the primary suite which also includes two walk in closets. The primary suite bathroom contains a soaking tub, separate shower and linen closet. Three additional upstairs bedrooms are well sized. The upstairs also includes a hall bath and laundry for your convenience. In the basement, you'll find it to be partially finished with a new stone fireplace for all your entertaining or relaxing. There is also ample storage space in the unfinished portion of the basement. This home will not last long on the market! There is an Open House for your convenience Sunday April 21st 12pm-2pm.
- Type:
- Single Family
- Sq.Ft.:
- 4,369
- Status:
- Active
- Beds:
- 4
- Lot size:
- 2.18 Acres
- Year built:
- 2024
- Baths:
- 5.00
- MLS#:
- PAMC2098570
- Subdivision:
- Briarwood
ADDITIONAL INFORMATION
Introducing Briarwood, an exclusive enclave of four sprawling estate homes on private homesites, each over two acres. Design your dream home from one of our spacious floor plans offering modern must have features like main level guest suites, dramatic two story spaces, spacious mudrooms, second floor laundry rooms and expansive windows. With the Eddy Homes Design Advantage experience offering custom-curated design options with a complete selection of high-end finishes, these homes will truly make a statement. Nestled just a mile away, is Skippack Village with its array of boutique shopping, top-tier dining options, and lively activities, including popular First Fridays and Signature Skippack Days. The community's prime location ensures easy accessibility to major highways for easy access to Collegeville and Blue Bell. Even Center City Philadelphia is only 30 miles away. Enjoy the perfect blend of serene countryside living, sophistication and convenience. Welcome home to the Monteverdi! Enter the extraordinary two-story foyer and be welcomed by natural light beaming onto a grand staircase. The airy two-story great room will be perfect for hosting parties! Enjoy the open concept and ease of entertaining with a high-end gourmet kitchen and breakfast room. Escape to your first-floor ownerâs suite for some R&R and enjoy your luxury bathroom with dual walk-in closets. The spacious first floor has all the amenities of main level living including laundry conveniently located off the mudroom. Upstairs guests will retreat to three bedrooms each with a walk-in closet and a full bathroom. Add more space and finish the basement with additional bedrooms or that wet bar you have been dreaming of! **These pictures are of a completed Montiverde Diamond home
- Type:
- Single Family
- Sq.Ft.:
- 2,544
- Status:
- Active
- Beds:
- 3
- Lot size:
- 1.57 Acres
- Year built:
- 1986
- Baths:
- 3.00
- MLS#:
- PAMC2100622
- Subdivision:
- None Available
ADDITIONAL INFORMATION
Welcome to this two-story property nestled on a sprawling 1.5-acre lot in Harleysville. Inside youâll find 3 bedrooms, a bonus room off the primary bedroom, 2 full and 1 half baths, a 1st floor office/bonus room and an inviting sun drenched all-seasons room. As you arrive, the charm of this home is immediately evident, boasting a harmonious blend of timeless design elements and modern amenities. Upon entering, you are greeted by an inviting open floor plan that seamlessly connects the living spaces, creating an ideal environment for both entertaining and everyday living. The family room exudes warmth and brightness with its skylights and abundant windows that frame picturesque views of the surrounding landscape. A brick fireplace adds a touch of character and coziness to the space. The kitchen features granite counters, a center island with bar seating, and a charming breakfast area. The 4-seasons room off the kitchen is one of the first rooms that catches your eye as you enter the home, inviting you to enjoy stunning views of the natural surroundings and the in-ground pool. For more formal occasions, the adjacent dining room offers an additional setting for hosting guests, while the formal living room provides space for retreat and relaxation. Upstairs, the large owners suite offers a walk-in closet with ample storage space, ensuite bath complete with skylights, double sinks, a stall shower, and a soaking tub. Additionally, a bonus room off the primary bedroom provides a versatile space that can be utilized as a nursery, home office, crafting room, or private retreat. Stepping outside, the charm extends to the large yard, featuring split rail fencing for a rustic touch. The highlight of the outdoor space is undoubtedly the splendid views. The grounds enhance the property's allure, with a lush lawn and mature trees framing the panoramic views visible from the living room, sunroom, and pool area. The landscape itself is a masterpiece, carefully curated to complement the natural beauty of the surroundings, making every moment spent outdoors a visual delight. In addition, the in-ground pool offers a refreshing respite on hot Summer days. The 2-car garage was formerly converted to additional enclosed space but can be converted back as the garage door and tracks are still in place. There are two sheds on the property for additional storage needs. With a bit of care and attention, this hidden gem can be transformed into your dream home where the stunning views and tranquil surroundings create an idyllic retreat for you and your loved ones to enjoy for years to come.
- Type:
- Single Family
- Sq.Ft.:
- 3,200
- Status:
- Active
- Beds:
- 4
- Lot size:
- 0.7 Acres
- Year built:
- 1992
- Baths:
- 2.00
- MLS#:
- PAMC2098946
- Subdivision:
- Mainland Ridge
ADDITIONAL INFORMATION
Welcome to 518 Carriage House Lane! A Toll Brothers build with a full brick front located in the highly desirable community of Mainland Ridge. Surrounded by mature trees and landscaping. Discover the perfect blend of convenience and luxury in this original four bedroom, two and 1/2 bath home. Step inside this Canterbury Federal Grand model to find a spacious layout designed for both relaxation and entertainment. The sunlit two story foyer has hardwood floors, extensive triple crown and dental molding. The formal living and dining rooms have chair rail & crown molding and are great areas for hosting large gatherings. Down the hall is a convenient powder room and double coat closet. Around the corner is the spacious sunny kitchen with plenty of cabinet space. The 42" cabinets are a neutral color with new handles. Plenty of counter space for meal preparation as well as a separate island for casual seating. The gas stove and built-in microwave are new (2024). The breakfast nook is spacious enough for an eat-in table. Another feature in this great kitchen is the built in desk. The kitchen sliding door is new (2024). Enjoy your morning coffee on the newer trex deck (2022). Off the kitchen is the expanded family room . Seasonal enjoyment & comfort in this home! Enjoy the warmth of the wood burning brick fireplace on those chilly fall/winter days. Enjoy the beautiful large picturesque windows boasting great views into the serene backyard on spring & summer days. The 1st floor laundry room is located off the kitchen with additional access to the deck. (Please note the first and second floors have been freshly painted throughout). The three car garage has inside access to a small hallway that leads to a bonus/study room and the laundry room. A perfect spot to leave your outdoor shoes or school backpacks. Head upstairs where there are four generously sized bedrooms. The Owner's Suite has a spacious full bath, soaking tub & separate shower. A sitting room with a spacious walk in closet and views of the wooded back. The sitting room space can be an additional home office if needed. (Please note the primary bedroom has been virtually staged to show it's full potential). Down the hall are three additional bedrooms that offer ample closet space and a full hall bath. A linen closet outside the bedrooms as well. The full sized unfinished, walkout basement is DRY & just waiting for the new homeowners to make it their own! The HVAC and humidifier was replaced in (2021). There is also water softener installed in the home. Walk out through the new sliding glass door (2024) onto a new concrete patio. There is plenty of storage room in this house, not to mention the large backyard. Definitely room for a pool! The close proximity to school, shopping & the turnpike for your easy commute. If you are a golfer; just minutes to the lovely Mainland Golf Course. Every buyer's dream to live in this prestigious community! Make your appointment or offer today!! (PLEASE NOTE - home square footage is between 3000-3500).
- Type:
- Townhouse
- Sq.Ft.:
- 2,008
- Status:
- Active
- Beds:
- 3
- Lot size:
- 0.06 Acres
- Year built:
- 2024
- Baths:
- 3.00
- MLS#:
- PAMC2100900
- Subdivision:
- Highpointe At Salford
ADDITIONAL INFORMATION
Final opportunities for a brand new townhome with a walkout basement at Highpointe at Salford by Foxlane Homes! Come visit our decorated Cambridge model and fall in love with this perfectly designed twin. Located in the quaint town of Harleysville, Highpointe at Salford is a neighborhood of 62 luxury 3-4 bedroom attached homes located within the award winning Souderton Area School District. Foxlaneâs newest community is located minutes from downtown Harleysville and Skippack and close to Routes 63, 73 and 113 making it the perfect place to live, work and play! The Cambridgeâs 2,000 square feet offers space in all the right places with a spacious kitchen open to the great room and dining area and 1st floor flex room. The generous ownerâs suite features two large walk-in closets and private bath. Two additional bedrooms, a full bath and laundry room round out the 2nd floor. Hurry in today to view the remaining homes and customize your new home to fit your lifestyle.
- Type:
- Single Family
- Sq.Ft.:
- 2,468
- Status:
- Active
- Beds:
- 4
- Lot size:
- 0.39 Acres
- Year built:
- 1979
- Baths:
- 3.00
- MLS#:
- PAMC2100328
- Subdivision:
- Village Brook Ests
ADDITIONAL INFORMATION
Welcome to this charming 4-bedroom, 2.5-bathroom colonial nestled in a highly sought-after neighborhood in Harleysville. This home boasts a spacious family room complete with a cozy wood stove and stunning cathedral ceilings, perfect for gatherings and relaxation. Need a quiet space to work? Look no further than the convenient office area. The country kitchen is a chef's dream, featuring a breakfast room and a convenient pass-through to the formal dining room, making entertaining a breeze. A spacious living room, a powder room, laundry room and coat closet complete the main lever. Upstairs you will find the delightful primary suite with full bath and walk in closet. Three additional bedrooms, a full hall bath and linen closet complete the upper level. Escape to your own private oasis in the backyard, boasting an inviting in-ground pool and a serene, screened porch. Perfect for outdoor relaxation or hosting summertime barbecues. Stay comfortable year-round with the efficient 2-zone heating system, including a new heat pump for the second floor and gas forced air on the first floor. Plus, never worry about power outages with the included 24kw backup generator. Additional features include a central vacuum system, new fence, new windows, and a full basement offering ample storage space and potential living space if finished. Buy with confidence, One Year Home Warranty Included. Great Location! Close to community parks & pool, schools and shopping. Minutes to major routes including PA Turnpike NE Extension and Route 309. Call and schedule an appointment today!
- Type:
- Single Family
- Sq.Ft.:
- 988
- Status:
- Active
- Beds:
- 1
- Year built:
- 1975
- Baths:
- 1.00
- MLS#:
- PAMC2095020
- Subdivision:
- Towamencin Condos
ADDITIONAL INFORMATION
Finally a one-bedroom condo in the Towamencin Condo community! This wonderful 1st floor condo has almost 1000 square feet of living space. Newer HVAC (2020) Newer carpet, fresh paint, stainless steel appliances, partially updated bathroom with beautiful marble tile, and a primary bedroom that is very spacious complete with a walk-in closet. This amazing condo won't last long so schedule your showing today.
- Type:
- Single Family
- Sq.Ft.:
- 1,894
- Status:
- Active
- Beds:
- 3
- Lot size:
- 0.09 Acres
- Year built:
- 2013
- Baths:
- 3.00
- MLS#:
- PAMC2098580
- Subdivision:
- Edgewood Terrace
ADDITIONAL INFORMATION
Presenting this immaculate townhome nestled in the coveted Edgewood Terrace community of Harleysville. Boasting 3 bedrooms and 2.5 baths, this residence exudes sophistication and comfort. As you enter, you'll be captivated by the stunning dark engineered wood flooring and the charming built-in cabinets and bookshelves in the spacious living area, flooded with natural light. The two-story family room adds a sense of openness, while the kitchen impresses with granite counters, bar seating, a pantry, and a delightful breakfast area. Step outside through sliding glass doors onto the serene back deck, perfect for relaxation or entertaining guests. The back deck also leads to a large open community space that connects to the local trail. Perfect for those who want to take advantage of the outdoors. Upstairs, the master suite awaits with an abundance of natural light, an ensuite bath featuring double sinks, and a stall shower. Two additional bedrooms, another full bath, and a convenient laundry room, complete the upper level. The lower level is a large unfinished basement with possibilities as endless as your imagination and just waiting for your personal touches. Don't miss the opportunity to experience luxury living in this inviting and serene home.
- Type:
- Single Family
- Sq.Ft.:
- 3,295
- Status:
- Active
- Beds:
- 4
- Lot size:
- 1.39 Acres
- Year built:
- 1983
- Baths:
- 4.00
- MLS#:
- PAMC2099036
- Subdivision:
- None Available
ADDITIONAL INFORMATION
Warm and inviting contemporary home located on a quiet street in Towamencin township is awaiting its new owner. Entering the home, youâre welcomed by a spacious yet warm living room with a unique vaulted 20 ft high ceiling completed with a cozy wood stove. Thereâs a small sunroom which is currently used as a playroom by the front porch entrance. Off the living room, thereâs a separate dining area, kitchen with stainless steel appliances with a 6 burner stove and grill, completing the kitchen is an island and full bath. Adjacent to it, you have a family room with a propane fireplace. Leading off this room, youâll get to the main floor laundry area and the 2 car garage. Coming back inside, you can venture into the finished basement with a half bath, storage area and gym room. Thereâs also a bar and pool table area for your entertaining needs. Upstairs on the 2nd floor, thereâs a very spacious primary with an ensuite bath and walk-in closet and little balcony, 3 spacious bedrooms and a loft area thatâs currently used as an office. Thereâs a full bath completing this floor with a cedar closet. This almost 3,300 sq ft home not including the finished basement has hardwood floors throughout. Outside in the fenced in BBQ area with built-in grill, hob, sink, mini fridge and firepit area, you can relax and enjoy the peaceful neighborhood. A saltwater in ground pool with pool equipment shed completes this 1.4 acre lot. This property gives you privacy and at the same time is close to all amenities, North Penn SD and the turnpike.
- Type:
- Single Family
- Sq.Ft.:
- 2,528
- Status:
- Active
- Beds:
- 4
- Lot size:
- 7.42 Acres
- Year built:
- 1895
- Baths:
- 2.00
- MLS#:
- PAMC2099202
- Subdivision:
- None Available
ADDITIONAL INFORMATION
Great opportunity to own a historic property in the heart of Lederach. Large 7.42 acre lot with the potential to subdivide in Lower Salford Township. 1885 Farmhouse located on property with 4 bedrooms and 1.5 baths boasting with old farmhouse charm, wide plank wood flooring, exposed beams and stone, built ins and farm doors. Large windows with lots of natural light. Huge farmhouse kitchen, with some imagination could be the heart of the home as it was years ago. Oversized two car garage accessible via breezeway. Several outbuildings are located on the property as well (please do not enter outbuildings for your safety) 40x40 barn, 20x30 barn, shop 100 x 35. Tons of options and endless possibilities await your buyers touch here in Lederach. Home is being sold AS IS. Close to major routes. Minutes away from shopping and dining in Skippack Village. Additional photos coming soon. Showings expected to start first week of April.
- Type:
- Single Family
- Sq.Ft.:
- 1,082
- Status:
- Active
- Beds:
- 2
- Year built:
- 2013
- Baths:
- 2.00
- MLS#:
- PAMC2098532
- Subdivision:
- Biltmore Estates
ADDITIONAL INFORMATION
Top Floor Condo in Biltmore Estates: A Gem in Skippack Village Welcome to this beautifully maintained top floor condo in the desirable Biltmore Estates. This 2-bedroom, 2-bathroom home is an excellent opportunity for those looking to enjoy the charm of Skippack Village, which is just a short walk away. As you enter, youâll be greeted by an open floor plan, perfect for gatherings and everyday living. The upgraded hardwood floor kitchen, equipped with new stainless steel appliances and ample granite counter and cabinet space, is ready for your culinary adventures. Don't miss the upgraded taller cabinets and full surround custom backsplash. The premium carpeted living room is warmed by a cozy gas fireplace, opens to a private outdoor balcony - an ideal spot for relaxation, and complete with a sliding magnetic screen door, perfect for airflow into the unit on summer days. The large main bedroom offers a walk-in closet with shelving and an ensuite bathroom with upgraded ceramic tile flooring and a full tile shower surround. The second bedroom is spacious and served by a separate hall bathroom also featuring upgraded ceramic tile flooring. Conveniently located outside the bedrooms is the full sized washer and dryer and laundry closet, providing additional storage space. Further storage can be found in the hallway linen closet. Being on the 3rd floor with no one above you allowed the extra tall semi cathedral ceilings in the living room and primary bedroom. Enjoy the convenience of an assigned parking space in the private garage on the ground floor. New Hot Water Heater! (June 2023) The location is unbeatable. Enjoy shopping and dining in Skippack Village, or take a short drive to Palmer Park, Evansburg State Park, or access the Turnpike. Donât miss out on this opportunity - schedule your showing today!
- Type:
- Single Family
- Sq.Ft.:
- 5,603
- Status:
- Active
- Beds:
- 5
- Lot size:
- 2.13 Acres
- Year built:
- 2024
- Baths:
- 6.00
- MLS#:
- PAMC2098036
- Subdivision:
- Briarwood
ADDITIONAL INFORMATION
Introducing Briarwood, an exclusive enclave of four sprawling estate homes on private homesites, each over two acres. Design your dream home from one of our spacious floor plans offering modern must have features like main level guest suites, dramatic two story spaces, spacious mudrooms, second floor laundry rooms and expansive windows. With the Eddy Homes Design Advantage experience offering custom-curated design options with a complete selection of high-end finishes, these homes will truly make a statement. Nestled just a mile away, is Skippack Village with its array of boutique shopping, top-tier dining options, and lively activities, including popular First Fridays and Signature Skippack Days. The community's prime location ensures easy accessibility to major highways for easy access to Collegeville and Blue Bell. Even Center City Philadelphia is only 30 miles away. Enjoy the perfect blend of serene countryside living, sophistication and convenience. Enter this luxurious, custom European style floor plan through a grand two-story foyer. The immense kitchen boasts two 10â islands and opens up to a breakfast room filled with windows. The two-story great room complete with a window wall & floor-to-ceiling stone fireplace beams with natural light. The first floor is finished off by a study featuring a fireplace & built-ins, a spacious dining room & a guest suite. An oversized mudroom, conveniently situated off the 4-car split garage, features built-ins and a walk-in pantry. The second floor offers an enormous ownerâs suite including a luxury spa-like bath boasting dual sinks, a free-standing soaking tub, and a massive shower. This suite also includes two giant walk-in closets, a secluded sitting room, and a balcony overlooking the backyard. Three more bedrooms finish off the second floor each adorned with it's own private bath. ** Pictures are of a previously built Eddy Homes Property.
- Type:
- Townhouse
- Sq.Ft.:
- 2,008
- Status:
- Active
- Beds:
- 3
- Lot size:
- 0.06 Acres
- Year built:
- 2024
- Baths:
- 3.00
- MLS#:
- PAMC2098068
- Subdivision:
- Highpointe At Salford
ADDITIONAL INFORMATION
New walkout basement just opened at Highpointe at Salford by Foxlane Homes. Come visit our decorated Cambridge model and fall in love with this perfectly designed twin. Located in the quaint town of Harleysville, Highpointe at Salford is a neighborhood of 62 luxury 3-4 bedroom attached homes located within the award winning Souderton Area School District. Foxlaneâs newest community is located minutes from downtown Harleysville and Skippack and close to Routes 63, 73 and 113 making it the perfect place to live, work and play! The Cambridgeâs 2,000 square feet offers space in all the right places with a spacious kitchen open to the great room and dining area and 1st floor flex room. The generous ownerâs suite features two large walk-in closets and private bath. Two additional bedrooms, a full bath and laundry room round out the 2nd floor. Hurry in today to view the remaining homes and customize your new home to fit your lifestyle.
- Type:
- Single Family
- Sq.Ft.:
- 1,542
- Status:
- Active
- Beds:
- 3
- Lot size:
- 0.35 Acres
- Year built:
- 1937
- Baths:
- 2.00
- MLS#:
- PAMC2096668
- Subdivision:
- Harleysville
ADDITIONAL INFORMATION
One floor living at its finest! If your looking to downsize and get on one floor or are just starting out, you may have found your new home. This quaint ranch home is nestled on a perfect size lot and is located very conveniently in the Village of Harleysville. You enter through the foyer which features ceramic tile flooring for durability and ease of cleaning. Immediately you will feel the warmth and charm as you enter into the large living room complete with a wood burning fireplace with a stove insert surrounded with classic built in bookshelves on either side and sparkling hardwood floors. It also boasts of an amazing bay window that adds bright natural lighting. It makes the perfect place to relax and watch a movie on those cold winter nights. The first floor also boasts of a formal dining room with hardwood floors which will be great for your family meals and entertaining. Directly behind the dining room is a fabulous remodeled kitchen with trendy white cabinets, granite counter tops, ceramic tile back splash, double oven and a flat top electric range, and dishwasher. Adjacent the kitchen is a bright and cheery breakfast nook that is a tranquil place to enjoy a cup of coffee with breakfast and view the rear yard. Both the kitchen and breakfast nook have amazing hardwood floors as well. Immediately adjacent the kitchen is a large mud room - laundry room with a convenient rear entrance that leads to a large rear patio and the garage. There are three bedrooms all of adequate size and all with ample closets and hardwood floors. The full hall bath features a tub/shower with ceramic tile floors. There is a very convenient walk-up attic that provides storage for seasonal clothes and decorations if you wish. The full basement is unfinished and is broken into several rooms. It has an outside entrance so it would easily be able to be finished to living space if needed. There is currently a powder room with a sink and toilet for you convenience. The whole family will love the oversized two car garage. It is attached to the house by a breezeway and has a full walk-up second floor room that can serve as a studio, work-out room, or hobby room. Some very important upgrades to the home are as follows: Newer high efficiency oil hot water heater with four zones of heating for economy and comfort, newer central air, newer roof, high efficiency replacement windows throughout the home, freshly painted interior all with warm neutral colors. There is a large fenced rear yard that has plenty of space for a garden if you wish or a swing set for the kids or grandkids. The children or grandkids will just fall in love with the park across the street. Enjoy fishing in the stocked pond. This home is just minutes to Ace hardware, Henning's and Giant food stores ,Walmart , drug stores and doctors offices and quaint Skippack Village. Lower Salford township abounds with parks and walking trails for you exercise . Hurry out to make this gem yours.
- Type:
- Single Family
- Sq.Ft.:
- 1,866
- Status:
- Active
- Beds:
- 3
- Lot size:
- 0.92 Acres
- Year built:
- 1925
- Baths:
- 2.00
- MLS#:
- PAMC2097102
- Subdivision:
- None Available
ADDITIONAL INFORMATION
Don't miss this charming solid stone Cape Cod located in Towamencin Township. You won't believe the size of these rooms, that's right it has 1800 square feet with 3 oversized bedrooms, 1 1/2 baths , large living room with lots of natural lighting and large archway between living room and dining room. Dining room and Kitchen are open with great space for entertaining those milestones. This home was built in the 1900's has almost perfect plaster walls, high ceiling, natural wood trim throughout and "Cherry River" hardwood floors, not a squeak in the whole house. The second floor has the third bedroom with 1/2 bath, the bath has room to install a second tub/shower where a big closet is presently located. There is also a large cedar closet at the top of the stairs. Talk about clean nice storage located throughout the entire second floor with added clothes racks. And the basement , wow a full unfinished basement with 200 amp service, well maintained heater, new oil tank, washer & dryer hook ups and unbelievable room for storage, crafts or work shop. Don't miss the 2 car garage with patio behind for outdoor entertaining. Property previously, had a pool in the back yard so there is electric run to near the garage great for entertaining in the summer. Public Park with walking trails surrounds this property on one side and the rear of the lot. Located close to route 63 and the Lansdale Interchange of the Pennsylvania Turnpike for easy commute to Allentown and Philadelphia.
- Type:
- Twin Home
- Sq.Ft.:
- n/a
- Status:
- Active
- Beds:
- 3
- Year built:
- 1950
- Baths:
- 1.00
- MLS#:
- PAMC2097232
- Subdivision:
- None Available
ADDITIONAL INFORMATION
High visibility mixed use building available in Towamencin Township. This commercially zoned property is comprised of two buildings: a large 3-bedroom single family home and a single story 900 sf retail storefront. Ideal for an owner user or investor, the property offers highly flexible C-Commercial zoning and unmatched exposure being situated at the foot of the PA Turnpike's Lansdale interchange.
- Type:
- Twin Home
- Sq.Ft.:
- 1,230
- Status:
- Active
- Beds:
- 3
- Lot size:
- 0.11 Acres
- Year built:
- 1985
- Baths:
- 2.00
- MLS#:
- PAMC2096992
- Subdivision:
- None Available
ADDITIONAL INFORMATION
Step inside this well maintained property in Lower Salford Twp from the garage or the front door and enjoy the meticulous care that has been given to this Colonial Townhouse. The first floor boasts a living room, dining room, newer kitchen, half bath and laundry room. Slide open the kitchen door to the fenced in yard and have a seat on the deck or by the fire pit while the hot tub rises to your desired temperature! The upper level consists of 3 bedrooms and a full bath. This home also includes a beautifully renovated, fully finished basement for all of your get togethers. Schedule your showing today! Showings to begin: 3/2- 3pm-7:45pm 3/3- 12pm-7:45pm Please TEXT the agent with any questions.
- Type:
- Single Family
- Sq.Ft.:
- 3,531
- Status:
- Active
- Beds:
- 4
- Lot size:
- 2.13 Acres
- Year built:
- 2024
- Baths:
- 4.00
- MLS#:
- PAMC2096704
- Subdivision:
- Briarwood
ADDITIONAL INFORMATION
Introducing Briarwood, an exclusive enclave of four sprawling estate homes on private homesites, each over two acres. Design your dream home from one of our spacious floor plans offering modern must have features like main level guest suites, dramatic two story spaces, spacious mudrooms, second floor laundry rooms and expansive windows. With the Eddy Homes Design Advantage experience offering custom-curated design options with a complete selection of high-end finishes, these homes will truly make a statement. Nestled just a mile away, is Skippack Village with its array of boutique shopping, top-tier dining options, and lively activities, including popular First Fridays and Signature Skippack Days. The community's prime location ensures easy accessibility to major highways for easy access to Collegeville and Blue Bell. Even Center City Philadelphia is only 30 miles away. Enjoy the perfect blend of serene countryside living, sophistication and convenience. Discover luxury for every lifestyle with our popular Bowmore Diamond floor plan. The kitchen flows into the breakfast area and great room, making this home perfect for entertaining. Enjoy dinners located in the formal dining room, easily accessible through the kitchen or butler's pantry. Make working from home a dream in your new spacious study located off of the open front foyer. Upstairs you will find the stunning owner's suite, with a sitting room, luxurious en-suite bath, and dual walk-in closets. Three additional guest bedrooms, two full bathrooms, and a spacious laundry room complete the second floor. Finish the basement and create a one-of-a-kind custom bar, exercise room, or recreation space to enjoy for years to come! ** These photos of a previously built Bowmore Model.
- Type:
- Single Family
- Sq.Ft.:
- 3,017
- Status:
- Active
- Beds:
- 4
- Lot size:
- 2.13 Acres
- Year built:
- 2024
- Baths:
- 4.00
- MLS#:
- PAMC2096708
- Subdivision:
- Briarwood
ADDITIONAL INFORMATION
Introducing Briarwood, an exclusive enclave of four sprawling estate homes on private homesites, each over two acres. Design your dream home from one of our spacious floor plans offering modern must have features like main level guest suites, dramatic two story spaces, spacious mudrooms, second floor laundry rooms and expansive windows. With the Eddy Homes Design Advantage experience offering custom-curated design options with a complete selection of high-end finishes, these homes will truly make a statement. Nestled just a mile away, is Skippack Village with its array of boutique shopping, top-tier dining options, and lively activities, including popular First Fridays and Signature Skippack Days. The community's prime location ensures easy accessibility to major highways for easy access to Collegeville and Blue Bell. Even Center City Philadelphia is only 30 miles away. Enjoy the perfect blend of serene countryside living, sophistication and convenience. Shown here is our popular Bowmore floor plan. The kitchen flows into the breakfast area and great room, making this home perfect for entertaining. Enjoy dinners located in the formal dining room, easily accessible from the kitchen or butlerâs pantry. Make working from home a dream in your new spacious study located off of the open front foyer. Upstairs you will find the stunning ownerâs suite, with a sitting room, luxurious on-suite bath, and dual walk-in closets. Three additional guest bedrooms, two full bathrooms, and a spacious laundry room complete the second floor. Finish the basement and create a one-of-a-kind custom bar, exercise room, or recreation space to enjoy for years to come! Photos are of a similar floor plan and include options and upgrades.
© BRIGHT, All Rights Reserved - The data relating to real estate for sale on this website appears in part through the BRIGHT Internet Data Exchange program, a voluntary cooperative exchange of property listing data between licensed real estate brokerage firms in which Xome Inc. participates, and is provided by BRIGHT through a licensing agreement. Some real estate firms do not participate in IDX and their listings do not appear on this website. Some properties listed with participating firms do not appear on this website at the request of the seller. The information provided by this website is for the personal, non-commercial use of consumers and may not be used for any purpose other than to identify prospective properties consumers may be interested in purchasing. Some properties which appear for sale on this website may no longer be available because they are under contract, have Closed or are no longer being offered for sale. Home sale information is not to be construed as an appraisal and may not be used as such for any purpose. BRIGHT MLS is a provider of home sale information and has compiled content from various sources. Some properties represented may not have actually sold due to reporting errors.
Harleysville Real Estate
The median home value in Harleysville, PA is $317,400. This is higher than the county median home value of $298,200. The national median home value is $219,700. The average price of homes sold in Harleysville, PA is $317,400. Approximately 59.55% of Harleysville homes are owned, compared to 35.11% rented, while 5.35% are vacant. Harleysville real estate listings include condos, townhomes, and single family homes for sale. Commercial properties are also available. If you see a property you’re interested in, contact a Harleysville real estate agent to arrange a tour today!
Harleysville, Pennsylvania 19438 has a population of 9,673. Harleysville 19438 is more family-centric than the surrounding county with 37.38% of the households containing married families with children. The county average for households married with children is 35.13%.
The median household income in Harleysville, Pennsylvania 19438 is $87,723. The median household income for the surrounding county is $84,791 compared to the national median of $57,652. The median age of people living in Harleysville 19438 is 44.4 years.
Harleysville Weather
The average high temperature in July is 86.4 degrees, with an average low temperature in January of 23.7 degrees. The average rainfall is approximately 47.4 inches per year, with 19.1 inches of snow per year.
