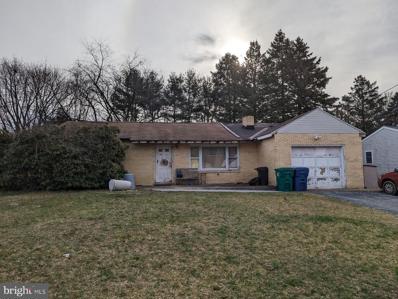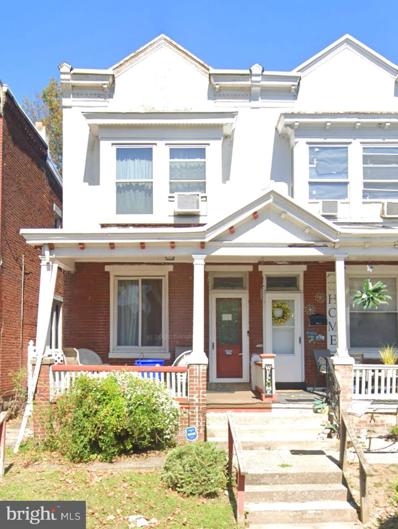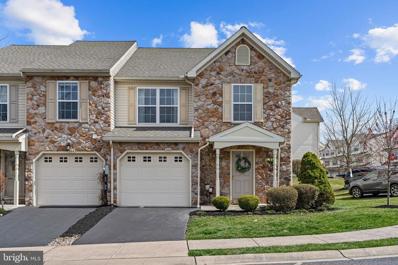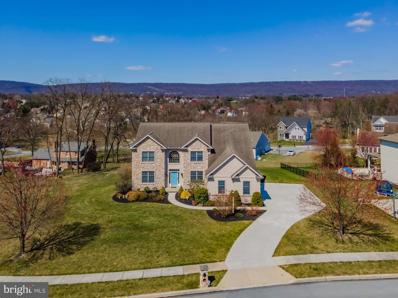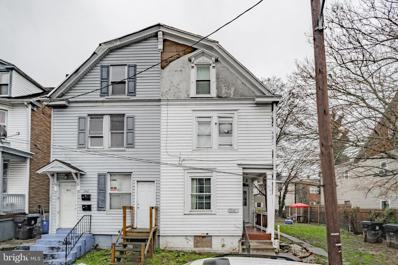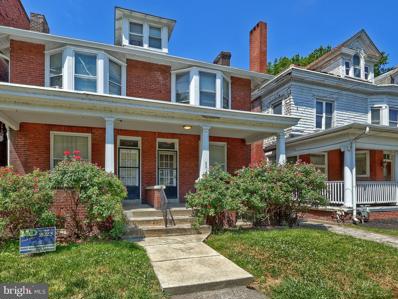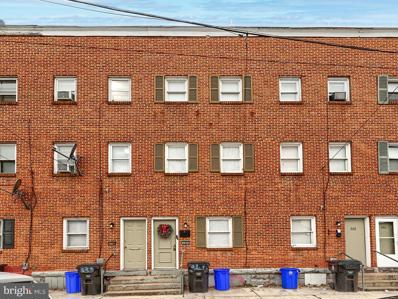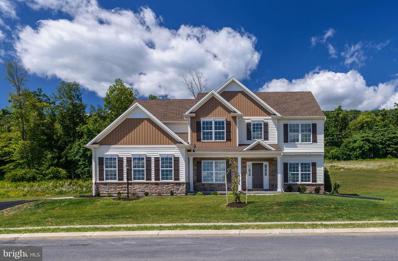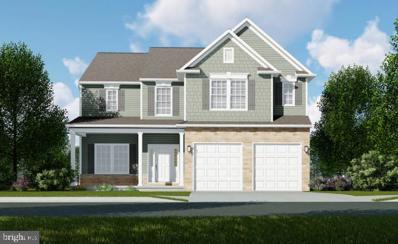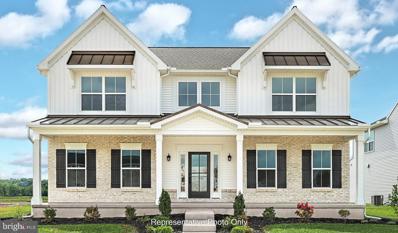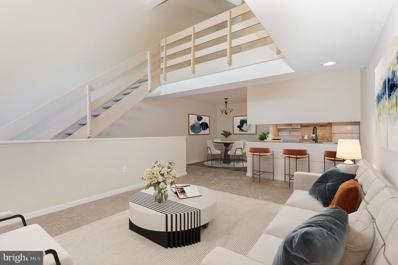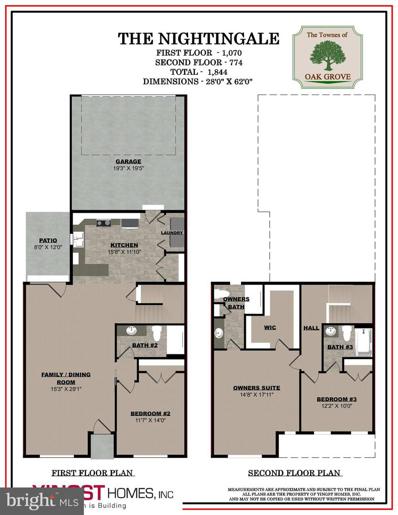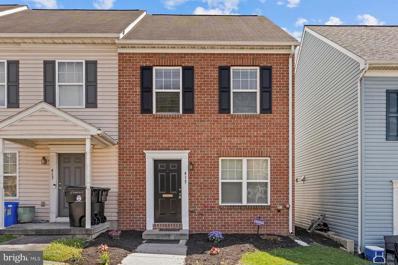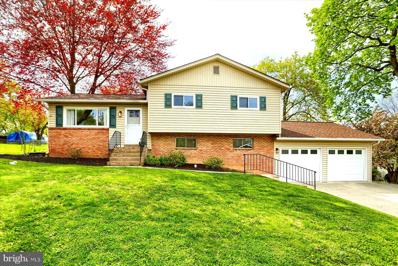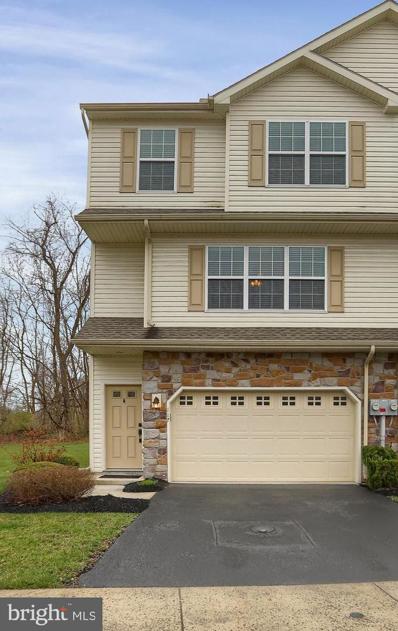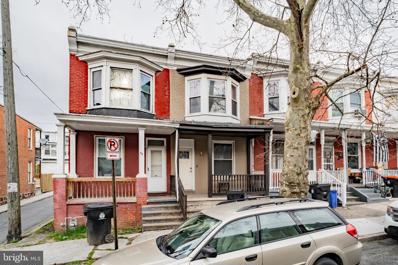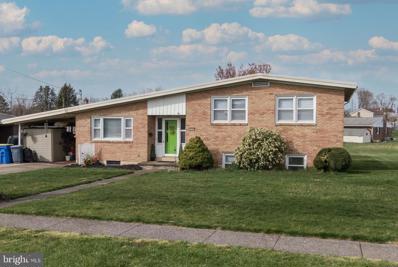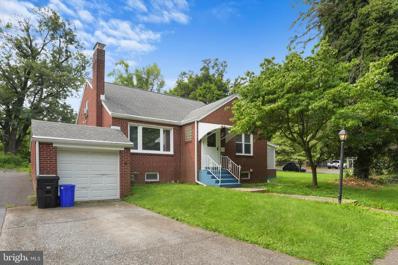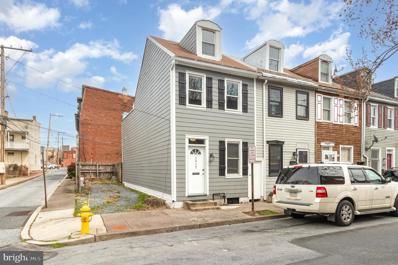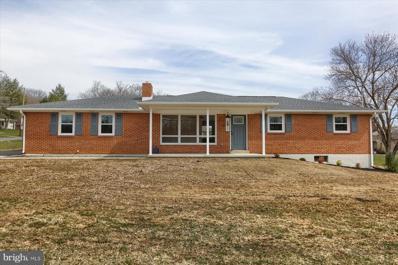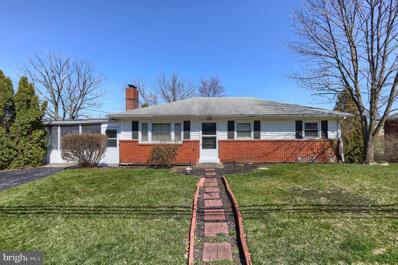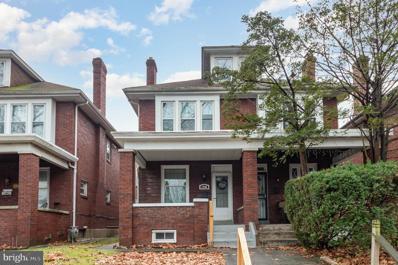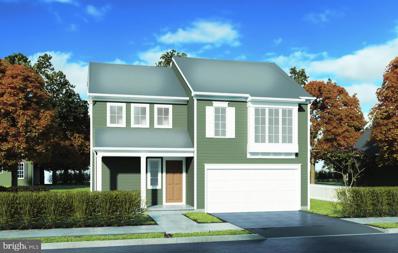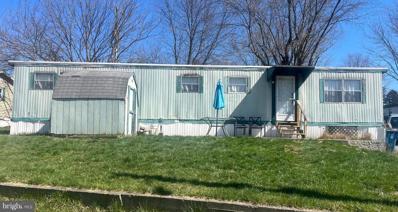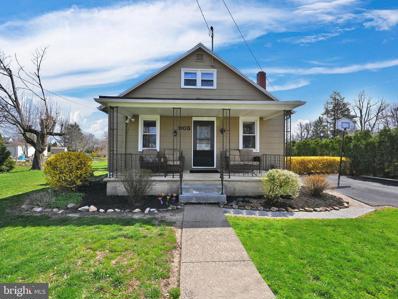Harrisburg PA Homes for Sale
- Type:
- Single Family
- Sq.Ft.:
- 1,282
- Status:
- Active
- Beds:
- 3
- Lot size:
- 0.27 Acres
- Year built:
- 1964
- Baths:
- 1.00
- MLS#:
- PADA2032412
- Subdivision:
- Lower Paxton Township
ADDITIONAL INFORMATION
This is an auction property! The auction will take place live at the property on Monday April 29th, 2024 @ 6pm. The price listed is not in anyway the sale price and being an auction the property may sell for less or may sell for more on auction day. Home is located within a cul-de-sac and is in Lower Paxton Township. Home has 3 bedrooms, 1 bath, kitchen, and living room on the first floor. Also has an attached single car garage, and full unfinished basement with rear below grade access. This home is in need of substantial repair work from the foundation to the roof. A great opportunity for the professional house flipper. Anyone interested in this opportunity is strongly encouraged to come to one of the open house times and make your plans.
- Type:
- Townhouse
- Sq.Ft.:
- 1,500
- Status:
- Active
- Beds:
- 3
- Lot size:
- 0.03 Acres
- Year built:
- 1923
- Baths:
- 2.00
- MLS#:
- PADA2032518
- Subdivision:
- Harrisburg City
ADDITIONAL INFORMATION
Charming 3-Bedroom Townhouse in Tranquil Neighborhood Discover the perfect blend of comfort and convenience in this inviting 3-bedroom, 1.5-bathroom townhouse nestled within a peaceful neighborhood. With hardwood floors throughout, this home exudes warmth and character from the moment you step inside. Spacious Living: Enjoy the ample living space spread across two floors, providing room for relaxation and entertainment. Well-Appointed Kitchen: The kitchen boasts a welcoming ambiance, ideal for culinary adventures. Its layout ensures efficiency and functionality, making meal preparation a breeze. Convenient Half Bath: A convenient half bathroom on the first floor adds to the home's practicality and ease of living. Cozy Fenced-in Yard: Step outside into your private oasisâa fenced-in yard that offers a serene retreat for outdoor gatherings, gardening, or simply unwinding after a long day. Off-Street Parking: A rear driveway provides off-street parking, ensuring hassle-free access and peace of mind for residents. Tranquil Neighborhood: Situated in a quiet neighborhood, residents can relish the tranquility while still being within easy reach of essential amenities and recreational opportunities. This townhouse presents an excellent opportunity to embrace comfortable living in a sought-after location. Don't miss outâschedule a viewing today and envision yourself calling this charming abode home.
- Type:
- Townhouse
- Sq.Ft.:
- 2,016
- Status:
- Active
- Beds:
- 3
- Lot size:
- 0.16 Acres
- Year built:
- 2005
- Baths:
- 3.00
- MLS#:
- PADA2032436
- Subdivision:
- Maple Glen
ADDITIONAL INFORMATION
Don't miss your chance to grab this gorgeous, move-in-ready, end-unit townhome in Maple Glen! You will love the low-maintenance convenience of lawn, snow, roof, and exterior care so you can focus on your priorities in life. Super attractive upgrades include a *new roof* in 2022, *new A/C* in August 2021, *new water heater* March 2023, new garbage disposal in 2021, new doorbell in 2023, new light fixtures, new sump pump Sep 2021, and fresh paint throughout! Relax after work in your master suite, complete with an en suite bath with double sinks and a jacuzzi tub. And wait 'til you see the basement! This lower level lounge takes you down a fun rabbit hole with hand-painted artistry, new paint, cute light fixtures, and an artistically unique fabric ceiling! You & guests will love the vibes! The floor is also stained and sealed, an HVAC vent was installed for that extra cozy feeling in The Cave, and the owner even chose PVC baseboards in the basement to be extra water impermeable! The sellers prefer a settlement date at the end of June so they can finish orthopedic surgery residency before moving onto the fellowship chapter of their lives. Less than 15 minutes to a variety of local grocery stores, 5 minutes from major highways (including routes 22, 39, 81 and 83), and 20 minutes from Hershey attractions, this home is right in the middle of the action! Don't miss out on this well-maintained, move-in-ready, upgraded nest in a desirable neighborhood--showings begin Friday, April 5! All appliances stay with the home.
- Type:
- Single Family
- Sq.Ft.:
- 3,629
- Status:
- Active
- Beds:
- 4
- Lot size:
- 0.49 Acres
- Year built:
- 2006
- Baths:
- 4.00
- MLS#:
- PADA2031816
- Subdivision:
- Chelsey Falls
ADDITIONAL INFORMATION
Welcome to your dream home! 4510 Elwill Dr is a spacious 4 bedroom, 3.5 bathroom home with over 3,500 square feet. Right in the front door is a grand foyer that leads into a bright and airy living room with ceilings open to the second floor. Next to the living room is a large kitchen and pantry. Included on the first floor is a separate dinning room with upgraded finishes, a formal living room in addition to the larger living room, an office, an eat in kitchen space, a laundry room, and a half bathroom. Upstairs you will find the 4 bedrooms with hallway views overlooking the foyer and the living room. The primary bedroom is a true retreat with a spa-like ensuite bathroom and two walk in closets. The real show stopper is the backyard. Out back there is a deck perfect for a dinning area as well as a pool and a hot tub. For added comfort, this home has dual Heating and Air Conditioning systems, one for the main floor and one for upstairs. This home is located just a short distance from shopping and dinning. Don't miss this rare opportunity to own this home!
- Type:
- Single Family
- Sq.Ft.:
- 1,234
- Status:
- Active
- Beds:
- 4
- Lot size:
- 0.06 Acres
- Year built:
- 1900
- Baths:
- 1.00
- MLS#:
- PADA2032322
- Subdivision:
- None Available
ADDITIONAL INFORMATION
This remodeled 4-bedroom home is perfect with a new kitchen, bathroom, and Central AC. This home is currently leased on a year lease. So add this to your portfolio. Cash flow over 500 per month even with high interest rates.
- Type:
- Twin Home
- Sq.Ft.:
- 1,748
- Status:
- Active
- Beds:
- 3
- Lot size:
- 0.03 Acres
- Year built:
- 1900
- Baths:
- 1.00
- MLS#:
- PADA2032406
- Subdivision:
- Olde Uptown Harrisburg
ADDITIONAL INFORMATION
Invest in Harrisburg! This single family home boasts French doors and high ceilings, a formal dining room adorned with hardwood floors, and a spacious eat-in kitchen featuring a gas stove, dishwasher, and historic built-in accent storage. Upstairs, discover three generously sized bedrooms alongside a full bath. The third floor also has a bonus bedroom space, accessible from the second-floor middle bedroom. Need more storage? Look no further than the full basement, complete with ample storage, washer/dryer, utility sink, and a convenient toilet room. The adjoining property 2214A N 3rd Street is also for sale, a multi-family 2-unit property--sold separately or together for cash flow and property management ease. All units currently managed by Midtown Property Management.
- Type:
- Single Family
- Sq.Ft.:
- 1,494
- Status:
- Active
- Beds:
- 3
- Lot size:
- 0.02 Acres
- Year built:
- 1900
- Baths:
- 2.00
- MLS#:
- PADA2032364
- Subdivision:
- Midtown Harrisburg
ADDITIONAL INFORMATION
This recently renovated 3-bedroom, 2-bathroom single family home in vibrant Midtown offers a contemporary living experience. The first floor has an inviting open layout with upgraded kitchen cabinets, modern appliances, granite counters, and sleek laminate flooring. From the kitchen, access the backyard with an off-street parking spot for added convenience. The second floor has the first two bedrooms and an updated full bathroom with a washer and dryer. The entire third floor is dedicated to a luxurious primary suite complete with its own second full bathroom. With a full basement providing ample storage, this property offers both comfort and investment potential. Currently leased and managed by Midtown Property Management.
- Type:
- Single Family
- Sq.Ft.:
- 3,301
- Status:
- Active
- Beds:
- 4
- Lot size:
- 0.31 Acres
- Year built:
- 2024
- Baths:
- 3.00
- MLS#:
- PADA2032586
- Subdivision:
- None Available
ADDITIONAL INFORMATION
Welcome to Parkway Farms, your dream community brought to you by McNaughton Homes! Step into luxury living with The Bridgeport model, offering over 3,000 square feet of meticulously crafted space designed for comfort and style. This stunning home features 4 spacious bedrooms, providing ample space for your family to thrive and grow. With 2 1/2 baths, convenience is at your fingertips, ensuring everyone's needs are met. Park with ease in the two-car garage, providing both storage and protection for your vehicles. Prepare culinary delights in the gourmet kitchen, complete with a center island for added functionality and charm. With top-of-the-line amenities, cooking becomes a pleasure rather than a chore. Enjoy breathtaking panoramic views of the majestic Blue Mountains right from the comfort of your own home. Whether from the sunroom or the back patio you can embrace the beauty of nature while still being conveniently located close to shopping centers and major routes, ensuring both convenience and tranquility. Don't miss out on the opportunity to experience the epitome of luxury living. Contact us today to schedule a tour and make The Bridgeport at Parkway Farms your new forever home!
- Type:
- Single Family
- Sq.Ft.:
- 2,588
- Status:
- Active
- Beds:
- 4
- Lot size:
- 0.25 Acres
- Year built:
- 2024
- Baths:
- 3.00
- MLS#:
- PADA2032582
- Subdivision:
- None Available
ADDITIONAL INFORMATION
Welcome to Parkway Farms, an exclusive community crafted by McNaughton Homes where luxury meets tranquility! Step into The Seneca model, an exquisite residence offering over 2500 square feet of thoughtfully designed living space. This home features 4 spacious bedrooms, providing ample space for your family to thrive and find their own sanctuary within its walls. With 2 1/2 baths, convenience is assured, making morning routines and evening relaxation a breeze. Park with ease in the attached two-car garage, providing both security and storage for your vehicles and outdoor gear. The heart of this home is the gourmet kitchen, equipped with modern appliances, ample storage, and a central island â perfect for meal prep, entertaining guests, or enjoying casual family meals. Embrace the beauty of nature with breathtaking panoramic views of the majestic Blue Mountains right from your doorstep. Whether you're sipping morning coffee on the patio or winding down in the evening, these views will captivate and inspire. Experience the convenience of living close to shopping centers, restaurants, and all major routes while still enjoying the serenity of your surroundings. Don't miss this opportunity to elevate your lifestyle and make The Seneca at Parkway Farms your new home. Contact us today to schedule your personal tour and discover the epitome of luxury living!
- Type:
- Single Family
- Sq.Ft.:
- 2,855
- Status:
- Active
- Beds:
- 4
- Lot size:
- 0.14 Acres
- Year built:
- 2024
- Baths:
- 3.00
- MLS#:
- PADA2031514
- Subdivision:
- Susquehanna Union Green
ADDITIONAL INFORMATION
UNDER CONSTRUCTION: The stylish exterior of this 2-story home welcomes you into the spacious foyer flanked by a carpeted study on the left and a formal dining room to the right. Stylish vinyl plank flooring flows throughout the main living areas. The kitchen boasts enhanced appliances, quartz countertops with a tile backsplash, and a large center island and pantry. The family room is warmed by a fireplace with stone surround. To the rear of the home is a mudroom with a built-in bench, a 2-car garage, and a covered patio for outdoor living. The 2nd floor ownerâs suite is well equipped with an expansive closet and a private bathroom with a tile shower and double bowl vanity. Adjacent to the suite are 3 additional bedrooms, a full bathroom, loft space, and laundry room.
- Type:
- Single Family
- Sq.Ft.:
- 1,376
- Status:
- Active
- Beds:
- 2
- Lot size:
- 0.1 Acres
- Year built:
- 1998
- Baths:
- 2.00
- MLS#:
- PADA2032426
- Subdivision:
- Susquehanna Township
ADDITIONAL INFORMATION
Step into luxury living at 1103 Cherrington Dr! This freshly updated 2 bed, 2 bath condo offers a versatile loft space and outdoor sundeck, alongside a rare 1-car detached garage directly outside the unit with added attic storage above. With brand new paint, carpet, and flooring throughout, enjoy modern comfort and convenience. Association fees cover maintenance, insurance, water, and trash, ensuring hassle-free living. Entertain effortlessly in the spacious living area connected to the kitchen, or step out onto your private balcony for stunning views. Say goodbye to weekend repairs and hello to more leisure time in this stylish, low-maintenance condo. Don't miss outâschedule your showing today!
- Type:
- Single Family
- Sq.Ft.:
- 1,844
- Status:
- Active
- Beds:
- 3
- Lot size:
- 0.03 Acres
- Year built:
- 2024
- Baths:
- 3.00
- MLS#:
- PADA2032486
- Subdivision:
- Townes Of Oak Grove
ADDITIONAL INFORMATION
A 3 bedroom, 3 bath 2-story townhome with 1,844 sq ft. that includes 2 primary suites. The first floor includes a 1st floor primary suite with full bath, family/dining room, kitchen with granite countertops, and laundry. A primary suite with walk-in closet and full bath is on the second floor, along with bedroom #3 and a full bath. A full basement, rear entry garage and patio are included. This home is to be built and completed at the end of summer 2024 and is waiting for a buyer's personal interior selections!
- Type:
- Single Family
- Sq.Ft.:
- 1,417
- Status:
- Active
- Beds:
- 3
- Lot size:
- 0.04 Acres
- Year built:
- 2009
- Baths:
- 3.00
- MLS#:
- PADA2032444
- Subdivision:
- Harrisburg City
ADDITIONAL INFORMATION
Back on Market! This charming 3-bedroom, 2.5 bathroom townhouse is conveniently situated within walking distance of the governor's mansion and scenic walking trails along Front St. by the river. The primary bedroom comes with its own ensuite bathroom for added privacy. Originally one of the model units, this townhouse stands out as the sole unit featuring a garage at the back. A bonus room with a cozy gas fireplace has been tastefully added to the rear, providing extra comfort and versatility. Noteworthy is the recent upgrade with brand-new flooring in the kitchen and bathrooms. The entire townhouse has been freshly painted, showcasing its great condition. Whether you're looking to move right in or considering a long=term rental investment, this property is ready to meet your needs.
- Type:
- Single Family
- Sq.Ft.:
- 1,540
- Status:
- Active
- Beds:
- 3
- Lot size:
- 0.27 Acres
- Year built:
- 1957
- Baths:
- 2.00
- MLS#:
- PADA2032186
- Subdivision:
- Club Estates West
ADDITIONAL INFORMATION
Welcome home to this beautifully and well-maintained Lower Paxton home! This split-level home is conveniently situated in a tree-lined community just off of Linglestown Road. Hardwood floors are throughout, while newer windows and vinyl siding update the exterior. Bright and open living room leads to a dining area with patio access to the large backyard inviting fun activities from roasting smores to outdoor family dinners while enjoying the sunsets. Walk into the eat-in kitchen with Corian countertops, the refrigerator stays, and a wall oven along with vinyl flooring and birch cabinetry. The open layout between the kitchen, dining, and family room is perfect for easy entertaining. Just a few steps up to the second level, youâll find 3 spacious bedrooms with adequate closet space and gleaming hardwood floors. Light pours into the updated full bathroom with vanity, vinyl flooring, and adjacent closet for additional storage space. The entire main and upper level has been freshly painted giving you turn key and enjoyment of your new home. The unfinished level featuring a full bathroom, laundry area, wood stove, and new water heater in 2019, new roof in 2023 and 2-car garage access is ready for you to add your own personal touches. washer, and dryer in lower level stay. In addition, the lower-level basement provides excellent storage. Providing privacy, comfort, and being located conveniently to lots of shopping and many amenities, this is a wonderful place to call home.
- Type:
- Townhouse
- Sq.Ft.:
- n/a
- Status:
- Active
- Beds:
- 3
- Year built:
- 2014
- Baths:
- 3.00
- MLS#:
- PADA2031848
- Subdivision:
- Maple Glen
ADDITIONAL INFORMATION
Beautiful end unit located in the popular Maple Glen Development. Townhome features 3 bedrooms, 2.5 baths, finished family room in the lower level. Brand new refrigerator, dishwasher, range/oven, built-in microwave installed August 2023. You will love the open kitchen/dining area with access to deck overlooking wooded private backyard. This home has so much to offer! Come see!
- Type:
- Single Family
- Sq.Ft.:
- 1,124
- Status:
- Active
- Beds:
- 3
- Lot size:
- 0.02 Acres
- Year built:
- 1900
- Baths:
- 1.00
- MLS#:
- PADA2032296
- Subdivision:
- None Available
ADDITIONAL INFORMATION
Here is your chance to own a turn-key home before the spring housing market takes off! This house features a covered front porch, large kitchen, efficient gas heat, 3 bedrooms, a private rear balcony, and fenced in back yard.. A prime home at a great price pointâ take advantage of declining interest rates and move right in! Or enjoy passive income from the beginning, as this house has been a reliable investment property for the sellers for many years.
- Type:
- Single Family
- Sq.Ft.:
- 1,624
- Status:
- Active
- Beds:
- 4
- Lot size:
- 0.26 Acres
- Year built:
- 1960
- Baths:
- 2.00
- MLS#:
- PADA2032348
- Subdivision:
- None Available
ADDITIONAL INFORMATION
Property to be sold at AUCTION Thursday, April 25, 2024 at 4pm. Pre-registration strongly recommended. List price is based on tax assessed value NOT reserve or starting bid. Public Auction â starting bid is NOT sales price. The final bid price will be determined by live, competitive bidding. Deposit to be held in Escrow and settlement must occur within 45 days of the auction. NO BUYERâS PREMIUM. As is, where is, no contingencies. If you are not familiar with auctions, please call so we can answer any questions regarding the process. Please review the attached bidder information packet or contact CORDIER AUCTIONS (Harrisburg) to request a bidder packet. OPEN HOUSE: Sundays April 7 & 21, 1-3pm. Private previews by appointment only with advance notice required. Buyer deposit day of auction $15,000.
$260,000
2107 Rudy Road Harrisburg, PA 17104
- Type:
- Single Family
- Sq.Ft.:
- 2,087
- Status:
- Active
- Beds:
- 4
- Lot size:
- 0.24 Acres
- Year built:
- 1951
- Baths:
- 3.00
- MLS#:
- PADA2032344
- Subdivision:
- Harrisburg City
ADDITIONAL INFORMATION
Welcome home to this 4 bedroom, 2 and a half bath cape cod. This home features hardwood flooring, updated laminate flooring and fresh paint throughout most of home. Home boasts 3 bedrooms on the main level, spacious living room and dining room, screened in porch and a full bath. Upper level features another full bath along with a 4th bedroom. Home also features a partially finished lower level with access to a 1 car garage. All this plus an adjacent .12 acre lot that is deeded separately and offers additional possibilities for the new owner.
- Type:
- Twin Home
- Sq.Ft.:
- 1,078
- Status:
- Active
- Beds:
- 2
- Lot size:
- 0.01 Acres
- Year built:
- 1890
- Baths:
- 1.00
- MLS#:
- PADA2032308
- Subdivision:
- Midtown
ADDITIONAL INFORMATION
Affordable housing in Midtown! Tucked away on quiet Penn Street next to Sayford Park. Just a short walk to the Susquehanna River, Broad Street Market, shops and restaurants. This delightful 2 bedroom with bonus room and 1 full bath has many updates. Exterior has new siding, new replacement windows, and new dormer roofs. Inside has a fresh coat of paint, new LVP flooring on the first floor and bonus room, new carpet on the stairs, new baseboards and crown molding. Move right in or add this to your rental portfolio. Schedule your tour today!
- Type:
- Single Family
- Sq.Ft.:
- 1,750
- Status:
- Active
- Beds:
- 4
- Lot size:
- 0.48 Acres
- Year built:
- 1964
- Baths:
- 2.00
- MLS#:
- PADA2032074
- Subdivision:
- None Available
ADDITIONAL INFORMATION
REMARKABLE RENOVATIONS! A BEAUTIFULLY REDONE AND UPDATED RANCH HOME WITH IMPORTANT NEW FEATURES! NEW CUSTOM KITCHEN WITH SOFT CLOSE DOORS AND QUARTZ COUNTERS HAS SMOOTH TOP ELECTRICE RANGE, LAZY SUSAN, PANTRY CABINETS, MICROWAVE, DISPOSAL, DISHWASHER. TILE FLOOR. THE NEW PRIMARY SUITE HAS A WALK IN CLOSET, LAUNDRY HOOK-UPS AND AN 8 X 12 COMPLETELY NEW BATH. THERE ARE 3 ADDITIONAL BEDROOMS WITH GENEROUS CLOSETS. THE LIVING ROOM FEATURES A WOOD BURNING FIREPLACE WITH FULL BRICK ACCENT WALL. ADDITIONALLY THIS HOMES ATTRIBUTES ARE NEW WINDOWS, NEW ROOF, NEW COOPER HUNTER HEAT PUMP & NEW MINI SPLIT (PRIMARY BR), NEW BATHS, ADDITIONAL SUB PANEL FOR KITCHEN PRIMARY (100 AMP), NEW EXTERIORS DOORS, 2 ATTIC PULL DOWN ACCESSES, LOTS OF INTERIOR RECESSED LIGHTING AND NEW EXTERIOR LIGHTING, THERE ARE REDONE HARDWOOD FLOORS IN THE LIVING RM, HALL & THREE BRS, THE OVERSIZED 2 CAR+ GARAGE IS TOTALLY INSULATED AND HAS A CUSTOM EPOXY FLOOR, THE FRONT PORCH, SIDEWALK AND DRIVEWAY ARE NEW. 2 WASHER AND DRYER HOOK-UPS, (PRIMARY AND LOWER LEVEL). THE LOWER LEVEL HAS STAIRS TO EXTERIOR. REFRIGERATOR IN GARAGE AND 8 X 10 SHED IN YARD INCLUDED. ABSOLUTELY A MUST SEE! ONE LEVEL LIVING IN A WONDERFUL HOME!
- Type:
- Single Family
- Sq.Ft.:
- 1,080
- Status:
- Active
- Beds:
- 3
- Lot size:
- 0.37 Acres
- Year built:
- 1961
- Baths:
- 1.00
- MLS#:
- PADA2032246
- Subdivision:
- None Available
ADDITIONAL INFORMATION
Hurry! Don't miss out on this charming Brick Rancher that has been meticulously maintained and cared for. This 3 bedroom, 1 full bathroom home is situated in a family-friendly neighborhood that's conveniently located near schools, shopping, and public transportation. The home boasts beautiful hardwood floors, large windows, and a cozy fireplace in the living room. There is also a screened-in patio on the side of the house for those warm beautiful days. The roof was replaced in 2014. On the lower level, you'll find a second kitchen with two doors for full walk-out access to the large backyard. Two kitchens and a separate entrance or walk-out basement make a mother-in-law suite possible. The property features parking for two cars on the driveway. The outside has been well-maintained and features a deck, a spacious backyard, and a large storage shed. Mature trees and bushes accent the backyard.
- Type:
- Twin Home
- Sq.Ft.:
- 1,498
- Status:
- Active
- Beds:
- 3
- Lot size:
- 0.04 Acres
- Year built:
- 1928
- Baths:
- 2.00
- MLS#:
- PADA2031974
- Subdivision:
- Harrisburg City
ADDITIONAL INFORMATION
This property was completely renovated in 2021- turn-key investment and /or move in ready home for a home buyer. New Roof 2023. The tenants pay $1450 rent plus utilities (owner pays sewer, water & trash). Tenants are planning to move as they need a more handicap accomidations. This home has lovely sight lines with the 1st floor open concept. The kitchen has granite counter tops, newer appliances and tile flooring with a 6 foot breakfast bar. It is open to the dining room with hardwood floors. Woodburning fireplace (tenants use do not use the FP and insulated the flue), original hardwood floors & lovely staircase to 2nd floor retain the charm of this home. 1st floor powder room is a plus and the 2nd floor bathroom has double sinks . The rear balcony was completely rebuilt and is a lovely outside feature just off the rear bedroom. Covered porches on the front & back of home and a concrete patio offer great outside entertaining spaces, keeping lawn maintenance minimal. The 3rd floor has 2 large rooms and the one is used for storage/closet but is large enough to be a small bedroom or an office with a window. All new windows and a large built-in AC wall unit on 1st floor. Property have been improved dramatically and seller says, "sell it as it stands as is". It has a bonus one car garage on the alley. Looking for a settlement date after June 15th; however, if tenants find suitable housing earlier, this could be adjusted.
- Type:
- Single Family
- Sq.Ft.:
- 2,048
- Status:
- Active
- Beds:
- 3
- Lot size:
- 0.34 Acres
- Year built:
- 2024
- Baths:
- 3.00
- MLS#:
- PADA2032280
- Subdivision:
- None Available
ADDITIONAL INFORMATION
Imagine the feel of a new build with the ease of a Ready Now Home, available September 2024! Welcome to the Timons single-family home floorplan in Riverbend, a new neighborhood in a picturesque, secluded hilltop location just minutes from major East and West Shore destinations. Riverbend includes preserved spaces, gathering places, walks and trails, and interesting details, all brought together with trees. There is room for everyone with over 2000 sq ft of living space with 3 bedrooms, 2.5 bathrooms and attached 2-car garage. A large entry invites you into the home and beyond is a gourmet kitchen and breakfast area overflowing into the spacious great room. This home comes with a FINISHED GAME ROOM in the basement along with unfinished storage space, providing plenty of storage and rec space. The second floor offers an upper gallery space with two bedrooms, full bath, central laundry room and dedicated Owner's Retreat with private Owner's Bath and walk-in closet. Nature calls in this uniquely you home, nestled close to everything but away from it all--look out your front window and take in the serenity only steps away!
$40,000
107 C Lane Harrisburg, PA 17111
- Type:
- Manufactured Home
- Sq.Ft.:
- 1,060
- Status:
- Active
- Beds:
- 3
- Year built:
- 1970
- Baths:
- 2.00
- MLS#:
- PADA2032226
- Subdivision:
- Lower Swatara Township
ADDITIONAL INFORMATION
New Roof!! Welcome to 107 C Lane Harrisburg Pa, where comfort meets convenience! This cozy 3-bedroom, 1 bathroom mobile home has been updated and is eagerly awaiting its new owner. Situated in a prime location, offering ample space for comfortable living. Upon entering, you'll be greeted by a cozy living area perfect for relaxing or entertaining guests. Living area flows right into the dining room and then spacious kitchen. The primary bedroom features generous closet space while two additional bedrooms provide versatility for a growing family or home office setup. Outside, you'll find two convenient off-street parking spaces, ensuring parking is never an issue. Plus, a storage shed offers plenty of room for storing seasonal items or outdoor gear, keeping your space clutter-free. Conveniently located close to highways, commuting is a breeze, making this home ideal for those with busy lifestyles. Additionally, nearby amenities such as shopping centers, restaurants, and recreational facilities are just a short drive away, adding to the convenience of this fantastic location. Don't miss your chance to make 107 C Lane, your new home sweet home. Schedule your showing today and prepare to fall in love with everything this mobile home has to offer!
- Type:
- Single Family
- Sq.Ft.:
- 1,943
- Status:
- Active
- Beds:
- 4
- Lot size:
- 0.3 Acres
- Year built:
- 1947
- Baths:
- 2.00
- MLS#:
- PADA2032016
- Subdivision:
- Linglestown
ADDITIONAL INFORMATION
Welcome to a cozy 4 bed 2 bath home with a private deck and a spacious backyard. This gem is perfect for first-time buyers or those looking for a peaceful escape and a place to customize to your liking. Step outside to your private deck for outdoor dining or sun-soaked relaxation. The backyard invites gardening and outdoor activities. With off-street parking and a convenient location near parks, schools, amenities, and more. This property offers a perfect blend of convenience and peace. Don't miss the chance to make it your own! Seller is offering $2500 Seller Assist
© BRIGHT, All Rights Reserved - The data relating to real estate for sale on this website appears in part through the BRIGHT Internet Data Exchange program, a voluntary cooperative exchange of property listing data between licensed real estate brokerage firms in which Xome Inc. participates, and is provided by BRIGHT through a licensing agreement. Some real estate firms do not participate in IDX and their listings do not appear on this website. Some properties listed with participating firms do not appear on this website at the request of the seller. The information provided by this website is for the personal, non-commercial use of consumers and may not be used for any purpose other than to identify prospective properties consumers may be interested in purchasing. Some properties which appear for sale on this website may no longer be available because they are under contract, have Closed or are no longer being offered for sale. Home sale information is not to be construed as an appraisal and may not be used as such for any purpose. BRIGHT MLS is a provider of home sale information and has compiled content from various sources. Some properties represented may not have actually sold due to reporting errors.
Harrisburg Real Estate
The median home value in Harrisburg, PA is $230,000. This is higher than the county median home value of $163,200. The national median home value is $219,700. The average price of homes sold in Harrisburg, PA is $230,000. Approximately 28.96% of Harrisburg homes are owned, compared to 51.61% rented, while 19.43% are vacant. Harrisburg real estate listings include condos, townhomes, and single family homes for sale. Commercial properties are also available. If you see a property you’re interested in, contact a Harrisburg real estate agent to arrange a tour today!
Harrisburg, Pennsylvania has a population of 49,278. Harrisburg is less family-centric than the surrounding county with 16.93% of the households containing married families with children. The county average for households married with children is 27.19%.
The median household income in Harrisburg, Pennsylvania is $35,300. The median household income for the surrounding county is $57,071 compared to the national median of $57,652. The median age of people living in Harrisburg is 31.1 years.
Harrisburg Weather
The average high temperature in July is 84.5 degrees, with an average low temperature in January of 21.4 degrees. The average rainfall is approximately 42.6 inches per year, with 28.2 inches of snow per year.
