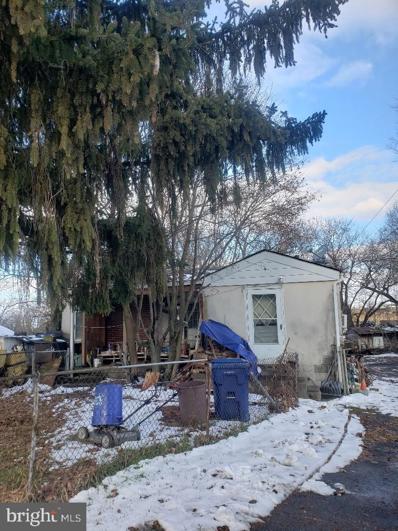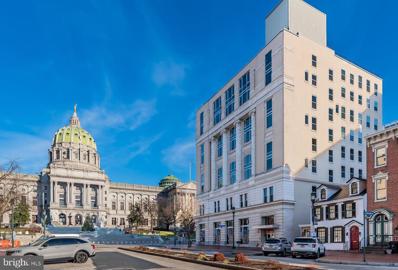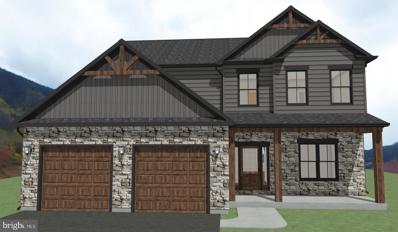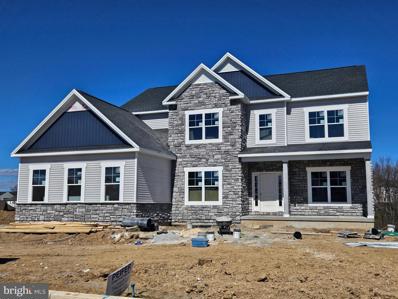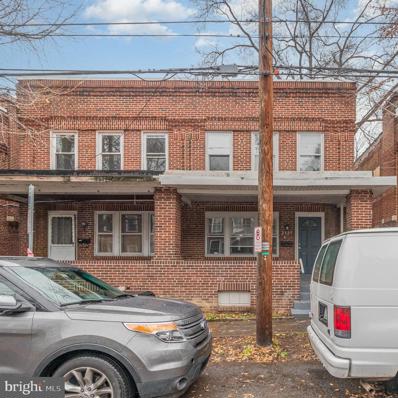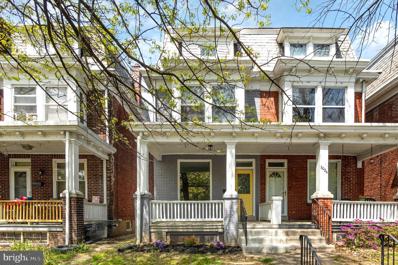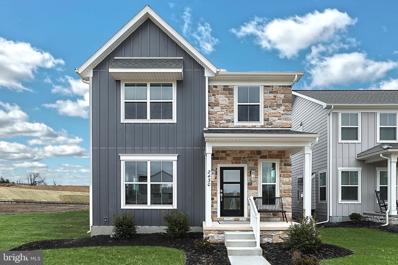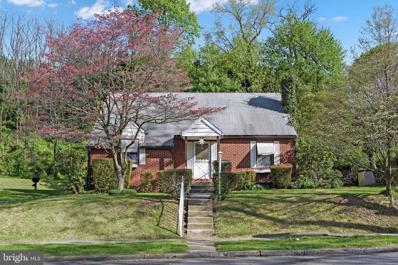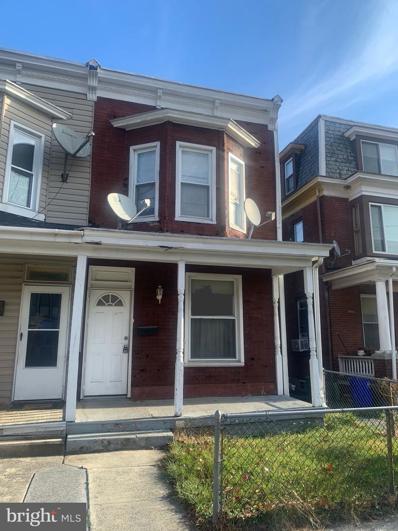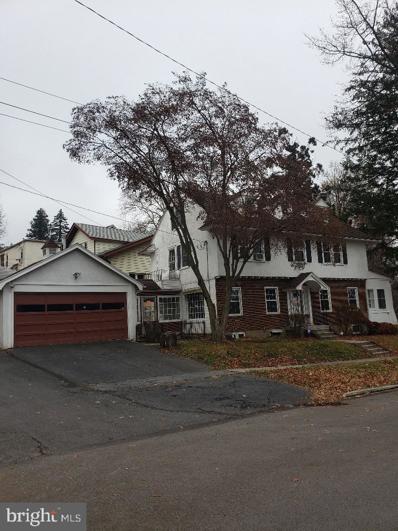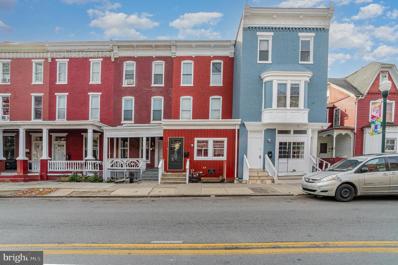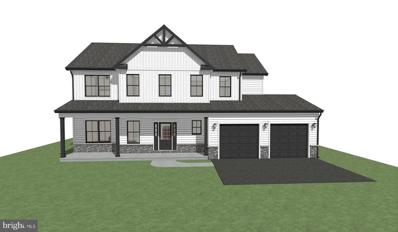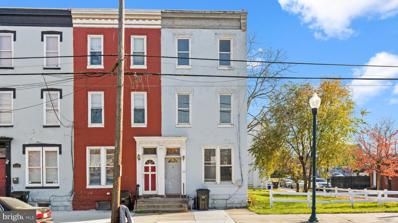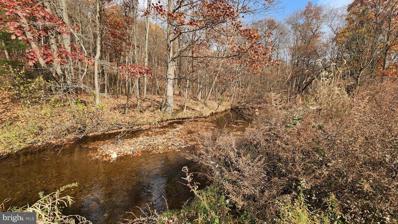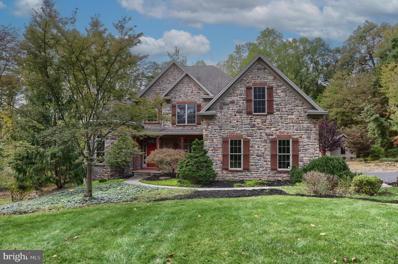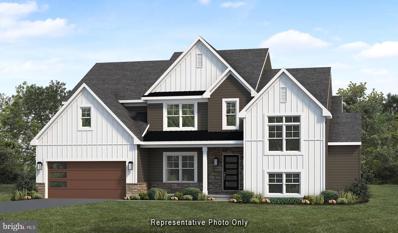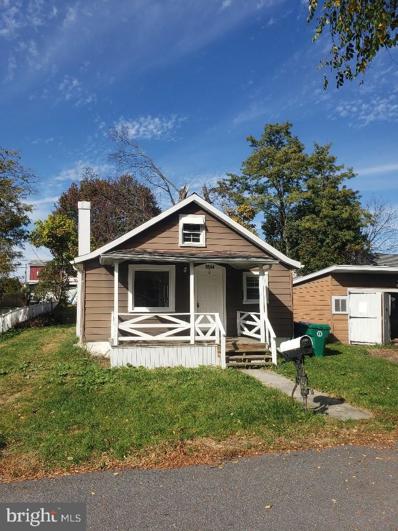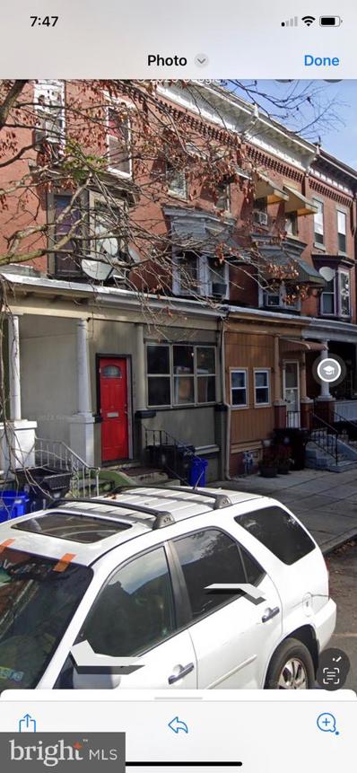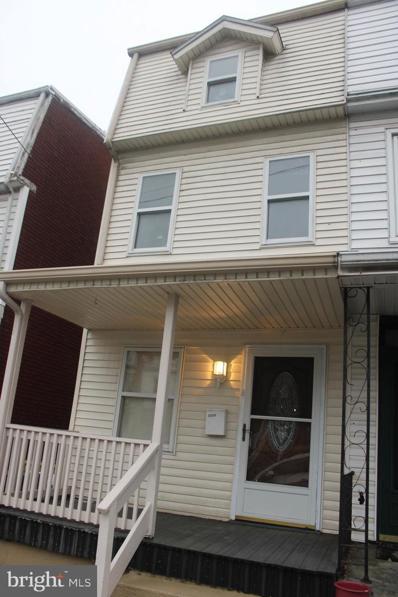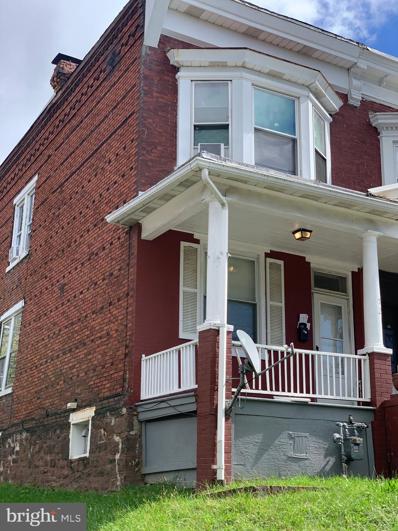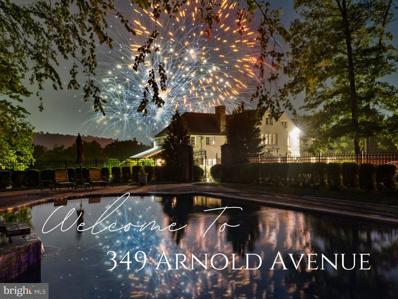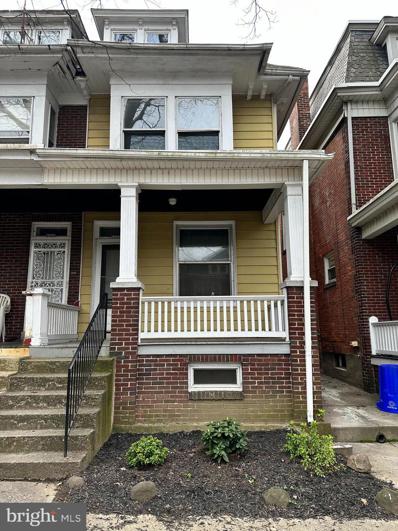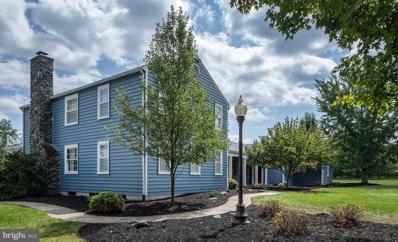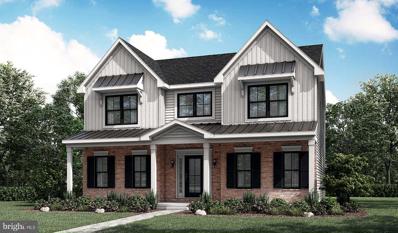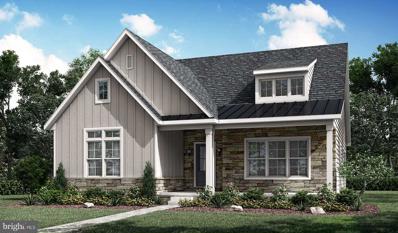Harrisburg Real EstateThe median home value in Harrisburg, PA is $230,000. This is higher than the county median home value of $163,200. The national median home value is $219,700. The average price of homes sold in Harrisburg, PA is $230,000. Approximately 28.96% of Harrisburg homes are owned, compared to 51.61% rented, while 19.43% are vacant. Harrisburg real estate listings include condos, townhomes, and single family homes for sale. Commercial properties are also available. If you see a property you’re interested in, contact a Harrisburg real estate agent to arrange a tour today! Harrisburg, Pennsylvania has a population of 49,278. Harrisburg is less family-centric than the surrounding county with 16.93% of the households containing married families with children. The county average for households married with children is 27.19%. The median household income in Harrisburg, Pennsylvania is $35,300. The median household income for the surrounding county is $57,071 compared to the national median of $57,652. The median age of people living in Harrisburg is 31.1 years. Harrisburg WeatherThe average high temperature in July is 84.5 degrees, with an average low temperature in January of 21.4 degrees. The average rainfall is approximately 42.6 inches per year, with 28.2 inches of snow per year. Nearby Homes for Sale |
