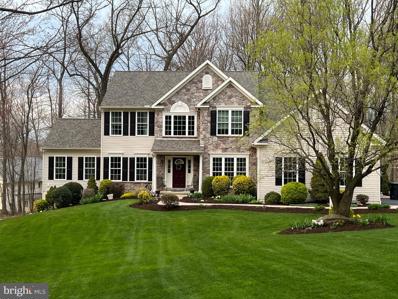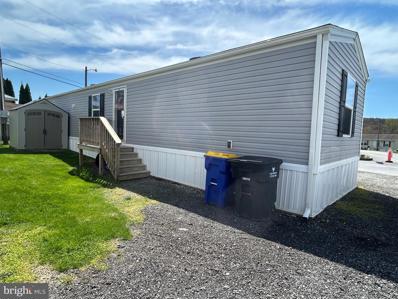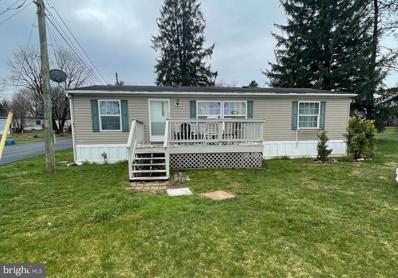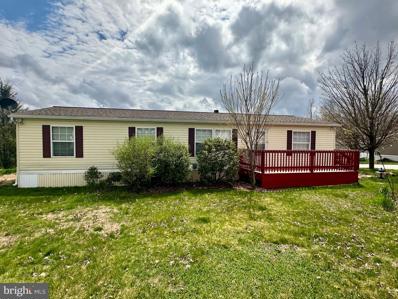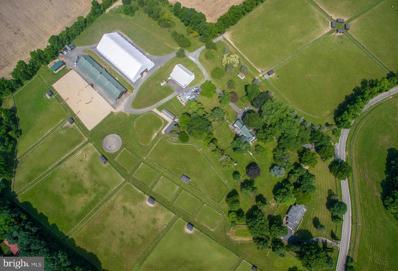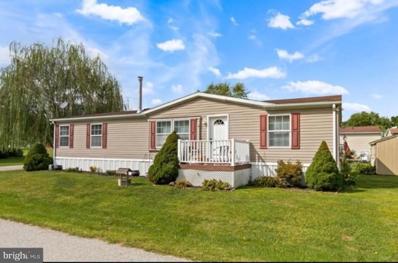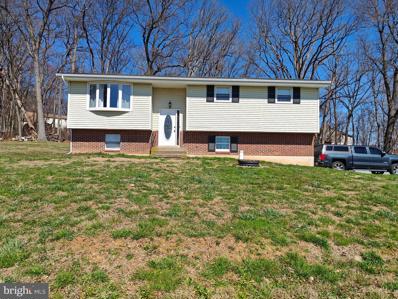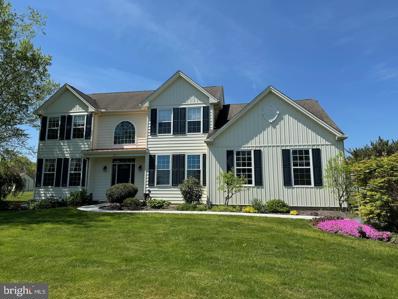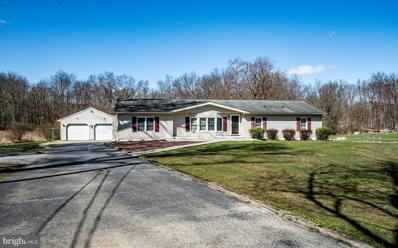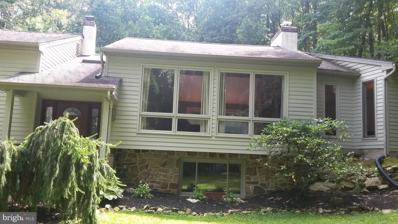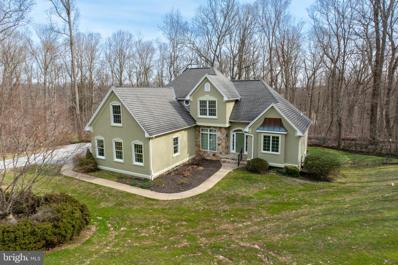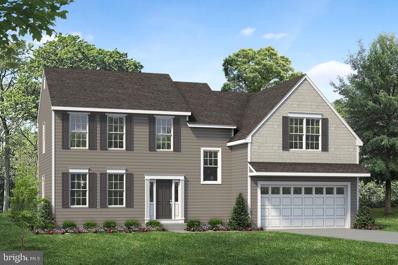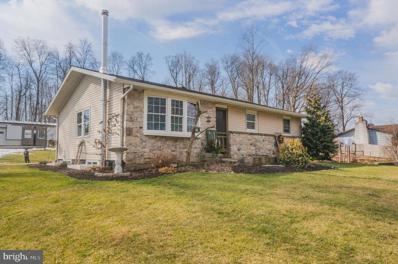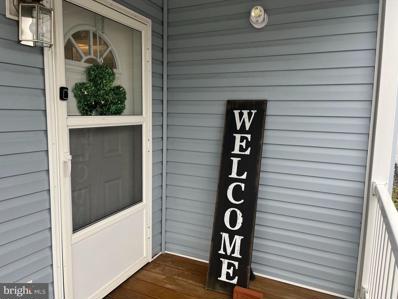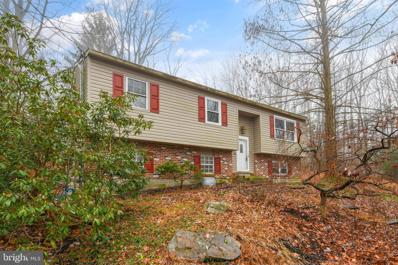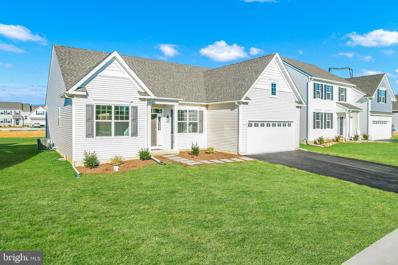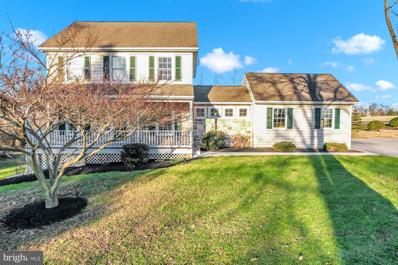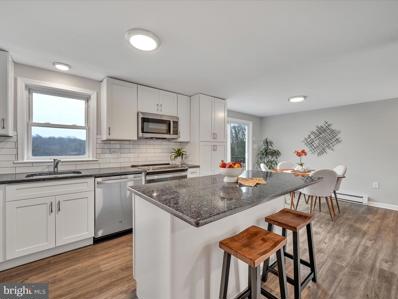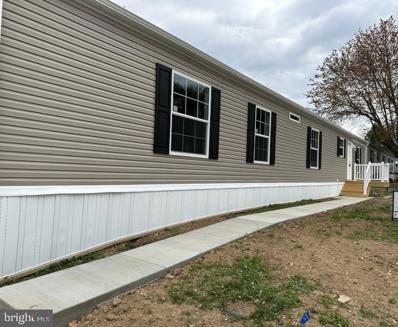Honey Brook PA Homes for Sale
- Type:
- Single Family
- Sq.Ft.:
- 3,590
- Status:
- NEW LISTING
- Beds:
- 5
- Lot size:
- 1.53 Acres
- Year built:
- 2006
- Baths:
- 3.00
- MLS#:
- PACT2063762
- Subdivision:
- Evergreen Ridge
ADDITIONAL INFORMATION
Prepare to be impressed by this impeccable 5-bedroom, 2 ½ bath Berks home nestled in a tranquil neighborhood. Situated on 1.53 acres of partially wooded land that's landscaped to perfection and surrounded by the scenic beauty of Amish farmland, this residence exudes charm and sophistication. Meticulously maintained by its sole owner, it boasts a seamless open floor plan and a plethora of upgrades. From the newer roof, to the exquisite wood burning stove, every detail has been carefully curated for comfort and style. Additional features include gorgeous stone countertops, Brazilian hardwood floors, a high-speed electric charging system for EV, fully upgraded electrical system and much more. The lower level is a fully finished walk out basement with two extra bonus rooms. Don't miss the opportunity to call this dream home yours. Schedule a showing today and experience luxury living at its finest!
- Type:
- Manufactured Home
- Sq.Ft.:
- 924
- Status:
- NEW LISTING
- Beds:
- 3
- Year built:
- 2019
- Baths:
- 2.00
- MLS#:
- PACT2063856
- Subdivision:
- Honey Brook
ADDITIONAL INFORMATION
Come by and see this Clayton 2019 single wide 14x66 in Honeybrook in the Keystone Court Community. This Great home features 3 bedrooms and 2 bathrooms.This home has been meticulously maintained donât miss the opportunity to make this your home please call and make your appointment today. Lot rent includes $6 trash $35 for water and sewer all together monthly lot rent $650
- Type:
- Manufactured Home
- Sq.Ft.:
- 1,000
- Status:
- NEW LISTING
- Beds:
- 3
- Year built:
- 2004
- Baths:
- 2.00
- MLS#:
- PACT2063116
- Subdivision:
- Deer Run Mhp
ADDITIONAL INFORMATION
Welcome to 65 Lilac Drive in Deer Run community! This charming home features 3 beds, 2 full baths, and a spacious living area filled with natural light. The kitchen in this cozy home is efficiently designed with ample storage space and functional amenities. Enjoy a serene master suite with ensuite bath, plus two versatile bedrooms. Outside, relax on the patio overlooking the landscaped yard. Ground rent is $731/month which includes sewer, trash, and snow removal. Don't miss out on this perfect blend of comfort and maintenance free living â schedule your showing today!
- Type:
- Manufactured Home
- Sq.Ft.:
- 1,568
- Status:
- NEW LISTING
- Beds:
- 3
- Year built:
- 2000
- Baths:
- 2.00
- MLS#:
- PACT2063564
- Subdivision:
- Deer Run Mhp
ADDITIONAL INFORMATION
Beautiful upgraded manufactured 3 bedroom, 2 baths in desirable Deer Run Community - lots of perennials. New wood/like flooring in the kitchen, skylights were upgraded/replaced when roof was replaced two years ago. Wood burning Fireplace in great room with clap board, blower fan, mantle with hearth and accent lights with newer carpets. Recently painted throughout. HVAC and roof replaced two years ago. Dry wall in kitchen and great room. Double pane tilt-in windows throughout in addition to new front door. Nice size freshly painted deck at entrance. Economic propane heat (tanks leased, County Propane). Pool located off site in Indian Run. Lawn mower and snow blower are negotiable. Financing available. Welcome home!!
- Type:
- Single Family
- Sq.Ft.:
- 3,935
- Status:
- NEW LISTING
- Beds:
- 4
- Lot size:
- 33.1 Acres
- Year built:
- 1807
- Baths:
- 7.00
- MLS#:
- PACT2063416
- Subdivision:
- None Available
ADDITIONAL INFORMATION
Welcome to Whitewall Farm, where the harmonious blend of elegance and functionality defines the essence of equestrian excellence for a facility. Nestled on 33.1 acres of pristine land and accessible through a private gate, this top-notch estate boasts a Pennsylvania Farmhouse dating back to 1741/1809, exuding antique charm at every turn. The main home, meticulously remodeled and maintained, features 4 spacious bedrooms, 4.5 baths, and a blend of historic allure with modern comforts. With 4 fireplaces, deep sill windows, original floors lovingly refinished, and a recently updated kitchen, the residence offers a captivating ambiance for both relaxation and entertainment. Step outside onto the enclosed porch, leading to a fenced rear yard with a patio overlooking the picturesque farm. At the heart of this idyllic property stands an 8800 sq ft stable, constructed in 2007 with uncompromising attention to detail. Inside, discover 27 large matted stalls, each equipped with water, electric, and a grooming box, alongside amenities such as a rubber floor aisle, spacious tack room, office, feed room, and two wash stalls. Additional equine accommodations include two 4-stall shed rows, 17 pastures (12 with run-in sheds), and a round pen with screenings & rubber footing. For the discerning rider, Whitewall Farm offers premier outdoor and indoor arenas. The 110' x 240' outdoor ring and 100' x 200' indoor arena boast superior EquiFiber/Euro felt footing, ensuring optimal performance year-round. Meanwhile, the antique stone bank barn, impeccably maintained, provides ample storage space or potential for creative repurposing. Beyond the main residence and equestrian facilities, the property features a collection of charming outbuildings, including a stone Summer Kitchen, Spring House, Shavings Shed, Manure Storage, and Garden Shed. Additionally, there is a 3 bedroom 2.5 bath 1,800 square foot brick ranch home with a separate entrance that offers versatility as a rental opportunity or staff accommodation. From its inviting curb appeal to its meticulously designed equestrian amenities, Whitewall Farm stands as a testament to thoughtful craftsmanship and an unwavering commitment to excellence. Whether enjoyed privately or leveraged for business, this exceptional estate offers a world-class riding experience like no other. Located in picturesque Chester County, Pennsylvania, this property offers unparalleled access to a thriving equestrian community. With its proximity to renowned equestrian events, Olympic-level trainers, and world-class veterinary care, everything you need for your equine pursuits is right at your fingertips. Whether you're a seasoned competitor or a passionate enthusiast, this vibrant equestrian hub provides the perfect investment opportunity and/or setting to pursue your passions and enjoy the finest in equine excellence. NOTE: This farm is not available for lease. It can not be subdivided.
- Type:
- Manufactured Home
- Sq.Ft.:
- 1,456
- Status:
- NEW LISTING
- Beds:
- 3
- Year built:
- 2004
- Baths:
- 2.00
- MLS#:
- PACT2063246
- Subdivision:
- Deer Run
ADDITIONAL INFORMATION
Beautiful move in ready 3 bedroom, 2 bath home on a premium corner lot in the choice Deer Run community. This is the best in one floor living. The spacious living room has a gas fireplace, ceiling fan and large bay window that offers plenty of sunlight. The kitchen has an abundance of countertop space and cabinets and offers a large pantry and an adjoining dining area. The lovely master bedroom has large closets, ceiling fan and a new walk-in shower. The additional 2 bedrooms are nicely sized and the second full bath is nicely appointed with a large tub, vanity and cabinets. There is a great deck at the rear of the home which also has a ramp for easy access. Also included is a large, barn style shed for extra storage. The lot rent is $746 per month which includes, sewer. trash, snow removal and membership to a community pool in the neighboring community of Indian Run. Please not there is a limit of 2 pets per household and fencing is not permitted. Great opportunity for maintenance free living at a very affordable price!! Professional photos coming soon.
- Type:
- Single Family
- Sq.Ft.:
- 1,620
- Status:
- Active
- Beds:
- 3
- Lot size:
- 3.4 Acres
- Year built:
- 1979
- Baths:
- 1.00
- MLS#:
- PACT2063336
- Subdivision:
- West Caln Twp
ADDITIONAL INFORMATION
This property is going to onsite auction 5/13/2024 at 6:00 PM and is being sold with reserve. LISTED PRICE IS ONLY A SUGGESTED OPENING BID, AND IS NOT INDICATIVE OF THE FINAL SALES PRICE WHICH WILL BE BY SELLER CONFIRMATION DAY OF AUCTION. Terms: Down payment of $20,000.00 required day of auction. Settlement on or before July 10, 2024. Transfer taxes to be paid by buyer. Real Estate taxes shall be prorated. A rare 3.4-acre property that offers a great blend of country opportunity. It gives you a commanding panoramic view of picturesque countryside and presents a great retreat from the hustle and bustle of life. Perched atop a gentle hillside, the residence gazes out onto a fenced-in pasture area. The bi-level home boasts an inviting open floor plan, accentuated by a cozy kitchen and three bedrooms, while the partially finished lower level promises versatile living spaces. Step outside onto the covered rear patio, where the lower-level family room invites you to a relaxation amidst the great outdoors. This home comes with a spacious two-car attached basement garage. Conveniently positioned near Honey Brook, Compass, and Gap shopping centers, with quick access to Routes 30 and 340, urban amenities remain within easy reach. Amenities: On-site septic, on-site well, and electric baseboard heat. All information provided is deemed to be accurate but not guaranteed.
- Type:
- Single Family
- Sq.Ft.:
- 2,736
- Status:
- Active
- Beds:
- 4
- Lot size:
- 1.4 Acres
- Year built:
- 2002
- Baths:
- 3.00
- MLS#:
- PACT2063254
- Subdivision:
- Preserve At Tobi H
ADDITIONAL INFORMATION
Your search for the perfect home ends here at 229 Glen Loch Drive! This meticulously maintained residence sits on 1.4 peaceful acres nestled on a serene street, offering you a haven of tranquility with easy access to the amenities of daily life. With breathtaking views of sprawling farmland from the back deck and a magnificent sunset, this property offers the best of both privacy and connection to the surrounding community. This home is in the Twin Valley School District. Step inside to discover a warm and welcoming atmosphere with a grand 2-story foyer setting the tone for the elegance that awaits within. Adjacent to the foyer, a spacious office provides a private retreat for work or creative pursuits. Entertain guests in the cozy living room or host memorable gatherings in the formal dining room, adorned with beautiful crown molding and bathed in natural light from the bay window. The eat-in kitchen boasts ample cabinets, new countertops as of 2022, and a center island, perfect for culinary adventures and casual dining. Sliding doors lead to the expansive backyard, providing seamless indoor-outdoor living. Relax in the inviting two-story family room with a stone fireplace, ideal for cozy evenings spent with loved ones. A convenient laundry room and half bath complete the first floor. Ascend the impressive staircase to discover the luxurious master suite, featuring two walk-in closets and a spa-like bathroom with a separate shower, and a soaking tub. Three additional spacious bedrooms and a full hall bathroom ensure comfort for all. Outside, the beautiful backyard beckons with a deck for outdoor dining and a stone patio for relaxation and entertainment. Enjoy picturesque views and ample space for gatherings with friends and family. Updates made in 2022 enhance the home's value and comfort, including new insulated front siding, a new metal roof over the front porch both with warranties, Energy Star triple-glassed windows in one bedroom and the office, new granite countertops in the kitchen, and essential systems like a radon remediation system, sump pump, and reverse osmosis system for drinking water. Additional improvements in 2023 include a new concrete walkway. Situated in a desirable residential setting with minimal street traffic, this property offers the perfect blend of privacy and community. With its idyllic location bordering a sprawling organic farm, you'll relish in the tranquility of country living while still being within easy reach of urban conveniences. Fresh seasonal produce at shops run by local farmers. Don't miss the opportunity to make this meticulously maintained home yours. Schedule a viewing today and start envisioning your future in this enchanting countryside retreat.
- Type:
- Single Family
- Sq.Ft.:
- 1,960
- Status:
- Active
- Beds:
- 3
- Lot size:
- 2.3 Acres
- Year built:
- 1988
- Baths:
- 2.00
- MLS#:
- PACT2062186
- Subdivision:
- Honey Brook Twp
ADDITIONAL INFORMATION
Nestled on a picturesque 2.3-acre plot, this charming country home embodies modern comfort amidst serene natural surroundings. Boasting a spacious layout spanning 1,920 square feet, this single-level residence offers effortless living with three bedrooms and two full baths. Also, this home has Public Sewer and Barn. Upon entry, guests are welcomed into a warm and inviting ambiance, highlighted by a spacious living room, family room, and dining area. A striking stone fireplace with an elegant oak mantel serves as the focal point, seamlessly connecting the family room and dining area, where a convenient wet bar awaits for entertaining guests. The heart of the home lies in the expansive eat-in kitchen, where culinary delights are prepared with ease. Adjacent to the kitchen, a convenient laundry room adds to the home's functionality. Outside, the property unfolds into a private oasis, complete with a detached two-car garage, large barn, and a tranquil pond. A sprawling deck, adorned with a charming gazebo, overlooks the inviting above-ground swimming pool, offering an idyllic setting for outdoor gatherings and relaxation. The low-maintenance vinyl siding ensures lasting appeal, while a spacious front porch provides a welcoming retreat. Efficiency meets convenience with energy-efficient amenities, including a heat pump with central air and a newer electric hot water heater. Public sewer and well water further enhance the home's utility, ensuring seamless living. Situated just off Route 322 in Honey Brook Township, this home offers easy access to a host of local amenities and attractions, including Suburban Brewing, Anthony's Pizza, and Crops Grocery. Nature enthusiasts will appreciate the proximity to Struble Lake recreation area, while the nearby PA Turnpike provides convenient travel options. Discover the epitome of country living coupled with modern convenience in this captivating home.
- Type:
- Single Family
- Sq.Ft.:
- 3,897
- Status:
- Active
- Beds:
- 4
- Lot size:
- 3.9 Acres
- Year built:
- 1978
- Baths:
- 5.00
- MLS#:
- PACT2062458
- Subdivision:
- Icedale
ADDITIONAL INFORMATION
Welcome to a beautiful home tucked into the woods and equipped with inground Gunnite pool, fish pond, a two car garage, five fireplaces, four bedrooms, three full and two half baths and an oil burner sitting on a 1.1 acre lot with an additional 2.9 acre lot attached (separate parcel being sold with home parcel as one) . Bathrooms are upgraded. Featuring high ceilings with decorative wood beams throughout and brick accents. Many large windows provide ample natural light in large open living spaces. Various glass doors leading outside complement the homes connection to the outside spaces. The home is being sold in as is condition and needs roof repairs and some drywall work inside where the roof has leaked. Home placed below market price to leave room for repairs/cosmetic work. In 2022 the home got a new central air system and a new water heater. The pool pump and skimmer line were replaced in 2021.
$549,900
15 Ryan Lane Honey Brook, PA 19344
- Type:
- Single Family
- Sq.Ft.:
- 2,430
- Status:
- Active
- Beds:
- 4
- Lot size:
- 1.4 Acres
- Year built:
- 1994
- Baths:
- 3.00
- MLS#:
- PACT2061734
- Subdivision:
- Hillside
ADDITIONAL INFORMATION
A Regal Encounter! Enter the sweeping drive from the tree-entranced, cul-de-sac to this stately residence in the desirable enclave of "Hillside". Fit for princess, this royal haven preens amid the 1.4 acres of sylvan beauty. A gracious, stone-accented front entry opens to the airy foyer. Gleaming wood floors grace much of the main floor. This open, transitional floor plan is designed for how we want to live! The sought-after, first floor primary bedroom retreat is tucked serenely to the side of the main lifestyle spaces. Polished wood floors, exquisite tray ceiling, well-organized walk-in closet, and sumptuous primary bath highlight this owner's suite. A dramatic family room with cathedral ceiling, palladium topped windows, light parquet floors, and propane fireplace adjoins the light-filled morning room. This entrancing area overlooks the attractive rear yard and opens to the spacious composite deck. The upscale, shaker -style kitchen offers rich cabinetry, quartz counters, custom tile back splash and stainless appliances. If you envision gourmet dinners or holiday feasts, the refined dining room with its fine wood floors is perfect! A well-sized laundry with tub and storage cabinets and charming powder room complete this main floor. Ascend to the second floor for three additional restful bedrooms (and brand new neutral carpet!), 2nd Full Bath Plus LOTS of closets! Don't miss the walk-out lower level--a bit of finishing has been started, but your creativity to fully finish this abundant area will add value galore! A work sink is already here for your workshop needs! Nearby Hibernia Lake and Struble Lake Parks add to the allure of this exceptional property! Don't miss this rare opportunity for a uniquely designed, well-constructed home in beautiful Hillside!
- Type:
- Single Family
- Sq.Ft.:
- 2,364
- Status:
- Active
- Beds:
- 4
- Lot size:
- 0.22 Acres
- Year built:
- 2024
- Baths:
- 3.00
- MLS#:
- PACT2062190
- Subdivision:
- Sweetwater Farm
ADDITIONAL INFORMATION
Welcome Home to SWEETWATER FARM! A new community of SINGLE HOMES in the Twin Valley School District presented by Rouse Chamberlin Homes, recognized for building locally with quality and care for nearly 45 years! Now over 70% sold, Sweetwater Farm will preserve classic Chester County vistas, open space, and woodlands to create a distinctive community of only 37 customizable 2, 3 and 4 bedroom unattached homes with a two car garage and basement. Choose from 4 versatile floorplans, including the Longwood, an award winning 4 bedroom home with separate dining room and flex room, plus an open island kitchen, breakfast area, and great room. Enter the Longwood into a central welcoming foyer. To one side is the perfect work from home flex space adjoining a separate dining room for those special occasion meals. The island kitchen comes standard with granite countertops and stainless steel appliances. The breakfast area slider opens to the rear yard. The versatile layout includes an open great room for everyday gathering. Enjoy a spectacular owners suite with a sitting area, oversized walk-in closet, two bath vanities and enclosed toilet. The second level includes 3 additional bedrooms and hall bath with tub and shower plus a second floor laundry room. Are you tired of looking at old houses that need work? This plan can be built and customized to be uniquely you! We will help you build and personalize a fresh new home every step of the way at our exclusive design studio. A quality-built R/C Home is backed by 1, 2 and 10 year builder warranties by a local customer service team. Sweetwater Farm is about 20 minutes from Downingtown and 10 minutes from the PA turnpike. Enjoy the variety of local shops, farmers markets, restaurants and businesses around Honey Brook, PA. Major shopping is also within a few minutes. The community is Open For Sales by private appointment Thursday through Monday 11am to 5pm in the furnished model on site. The photos represent the decorated model home with options and upgrades. Visit soon to Live the Sweet Life today at Sweetwater Farm!
- Type:
- Single Family
- Sq.Ft.:
- 1,134
- Status:
- Active
- Beds:
- 2
- Lot size:
- 1.5 Acres
- Year built:
- 1960
- Baths:
- 1.00
- MLS#:
- PACT2061128
- Subdivision:
- None Available
ADDITIONAL INFORMATION
This home has a peaceful setting with multiple amenities. The stone and vinyl 1,134 SF ranch house is place well on 1.5 acres featuring 3 bedrooms, 1 bathroom, beautiful sunroom, and laundry area on the main floor. There is another 1,134 SF on the lower level. Hardwood floors cover the living room, dining room, and bedrooms. The kitchen has ceramic tile. There are multiple outbuildings including a 66x28 shop / horse barn with 3 spacious horse stalls, two garage doors, and large shop area. There is an additional 20x28 horse barn with 2 stalls, a 10x14 garden shed, and a 12x18 shed. The features also include an exterior finished area with tasteful landscaping, a large firepit, seating area, and well-crafted play area for the children. There is a 1,000-gal propane tank that provides the heat, hot water, and powers the oven and refrigerator.
- Type:
- Manufactured Home
- Sq.Ft.:
- 1,307
- Status:
- Active
- Beds:
- 3
- Year built:
- 2021
- Baths:
- 2.00
- MLS#:
- PACT2060868
- Subdivision:
- Valley View
ADDITIONAL INFORMATION
Step into the warmth and sophistication of this brand-new double-wide trailer, an embodiment of contemporary living unveiled in 2021. As you enter, the foyer opens up to reveal a spacious living area, seamlessly connected to the dining and kitchen spaces. The open floor plan not only enhances the sense of space but also fosters a welcoming environment for family and friends. The heart of the home is the kitchen, where a large island takes center stage. Imagine preparing meals, entertaining guests, or simply enjoying a casual breakfast with loved ones gathered around this stylish and functional focal point. The island not only serves as a practical space for culinary endeavors but also encourages social interaction, making it the hub of the home. With three bedrooms, the residence ensures ample room for personal retreats and relaxation. The two full baths add a touch of luxury, providing convenience for both residents and guests. Additionally, the dedicated laundry room contributes to the overall functionality of the home, making daily chores a breeze. Featuring two entrances, this home offers flexibility and accessibility, adapting to your lifestyle needs. Whether welcoming guests or enjoying the outdoors, these entrances provide convenience and a sense of flow throughout the space. Encompassing a total of 1307 square feet, this double-wide trailer stands proudly in the serene setting of the Valley View Mobile Home Park at 98 Erica Circle, Honey Brook, PA 19344. Embrace a harmonious blend of modern design, practical amenities, and a welcoming atmosphere in this thoughtfully crafted residence. Vanguard does not hold escrow checks, please have your title company or brokerage hold all escrow monies.
- Type:
- Single Family
- Sq.Ft.:
- 1,532
- Status:
- Active
- Beds:
- 3
- Lot size:
- 1.73 Acres
- Year built:
- 1979
- Baths:
- 2.00
- MLS#:
- PACT2057930
- Subdivision:
- None Available
ADDITIONAL INFORMATION
Following the driveway for 360 Icedale Road, set back from the street, you will find this wonderful, bi-level home with an attached 2-Car Garage to one side of the circular driveway and a large barn with a 2nd story loft above. The barn is currently being used as a workspace and for additional storage. The house features three bedrooms and one and a half baths, a formal dining room with sliding doors leading to the rear deck, and a finished lower level with inside access to the oversized garage. Included in this sale is a second parcel, so there are over 2.5 total acres. Seller is in the process of interior painting at the house and cleaning out the remainder of the property. This property is being sold in AS-IS condition and with some added TLC there are so many possibilities to make this space your own! And the icing on the cake...the Seller's mortgage is ASSUMABLE at a 5.75% Mortgage Rate! Schedule a showing to see for yourself!
- Type:
- Single Family
- Sq.Ft.:
- 1,780
- Status:
- Active
- Beds:
- 3
- Lot size:
- 0.21 Acres
- Year built:
- 2023
- Baths:
- 2.00
- MLS#:
- PACT2057874
- Subdivision:
- Sweetwater Farm
ADDITIONAL INFORMATION
MOVE-IN READY! This Mulberry plan at Sweetwater Farm features convenient ONE FLOOR LIVING, graced with luxurious designer upgrades from elegant kitchen selections to beautiful wide width flooring to luxurious upgraded baths, plus much more! Come see it today! Sweetwater Farm is a new community of SINGLE HOMES in the Twin Valley School District presented by Rouse Chamberlin Homes, recognized for quality and care while building locally for nearly 45 years! Sweetwater Farm will preserve classic Chester County vistas, open space, and woodlands to create a distinctive community of only 37 customizable 2, 3, or 4 bedroom unattached homes with a two car garage and basement. Enter this Mulberry into a welcoming foyer adjoining inviting dining space. The open plan boasts beautiful wide plank flooring throughout. Enjoy an island style kitchen with soft close cabinets topped in exquisite quartz, complemented by a ceramic tile back splash and stainless appliances. A sunny slider opens to the large rear yard from the breakfast area. The main open living area is filled with natural light from a cheery triple window with transom above. Pamper yourself in a luxurious owners suite with a soaring cathedral ceiling, large walk-in closet and spacious bath with dual vanities. The guest wing includes the second bedroom and second full bath plus the laundry room. The 3rd bedroom in this quick delivery home can also double as a handy home office. The features in this popular Mulberry plan have been fully selected by our exclusive design team. The interior pictures are actual photos. Sweetwater Farm is about 20 minutes from Downingtown along Route 322 West and under 10 minutes from the PA turnpike. Enjoy the variety of local shops, farmers markets, restaurants and businesses in and around Honey Brook, PA. Major shopping is also within just a few minutes. The community has a furnished model Open For Sales by Private Appointment Thursday through Monday from 11am til 5pm. Live the Sweet Life at Sweetwater Farm!
$599,900
450 Mill Road Honey Brook, PA 19344
- Type:
- Single Family
- Sq.Ft.:
- 2,590
- Status:
- Active
- Beds:
- 4
- Lot size:
- 1.5 Acres
- Year built:
- 2001
- Baths:
- 3.00
- MLS#:
- PACT2057474
- Subdivision:
- None Available
ADDITIONAL INFORMATION
Newly listed in Honey Brook! This Stunning 4BR home in Twin Valley Schools with a very desirable setting and location is situated on a picturesque 1.5-acre lot in the heart of Honey Brook Township. This meticulously maintained home offers the perfect blend of traditional elegance and modern comforts, making it an ideal place to call home. As you enter through the 2-story foyer, you are greeted by the warmth of wide-plank flooring that extends throughout most of the first floor. The craftsmanship is evident with custom chair-rail, crown molding, and coffered ceilings which create a sophisticated ambiance throughout. The heart of the home is an open kitchen, living room and dining area with plenty of natural light and wonderful views of the neighboring farmland. The stunning cherry kitchen is equipped with stainless steel appliances, a stylish backsplash, and a convenient breakfast bar with pendant lighting. The adjacent dining room boasts a cathedral ceiling, exposed hand-hewn beams, and a set of French doors leading to the rear deck. You will also enjoy the cozy living room which features built-in bookshelves, a bump-out window seat, and a gas fireplace, perfect for relaxing evenings. Through the set of double doors, there is also a den/office area with built-in cabinetry and recessed lighting which provide a tranquil space for work or study. Additionally on the first floor is a laundry / mudroom with a half bath and convenient access to the garage and back yard. The fully finished lower level adds versatility to the home with a walk-out elevation and offers an additional bedroom, a full bath, and a spacious family room with French doors that open to the expansive backyard. Step outside to enjoy the serene surroundings and country views from the elevated rear deck. The large, open lot provides ample space to envision a barn or detached garage. There is also a shed for extra storage and an attached 2-car garage with an epoxy-coated floor. Other notable features include efficient propane heating, central A/C and a water treatment system. This home offers the perfect blend of comfort, style, and functionality and shows âPride of Ownershipâ throughout. Don't miss the chance to make this your new home!
- Type:
- Single Family
- Sq.Ft.:
- 1,950
- Status:
- Active
- Beds:
- 3
- Lot size:
- 1.4 Acres
- Year built:
- 1988
- Baths:
- 2.00
- MLS#:
- PACT2056508
- Subdivision:
- None Available
ADDITIONAL INFORMATION
Imagine no maintenance for years! Charming 3-bedroom, 2-bathroom home at 124 Engletown Road. Boasting a spacious interior, modern amenities, and a picturesque location. Explore the inviting living spaces, well-appointed kitchen, and serene surroundings. Ideal for those seeking a harmonious blend of comfort and countryside living.
$133,500
117 Azalea Honey Brook, PA 19344
- Type:
- Manufactured Home
- Sq.Ft.:
- 1,120
- Status:
- Active
- Beds:
- 3
- Lot size:
- 0.11 Acres
- Year built:
- 2023
- Baths:
- 2.00
- MLS#:
- PACT2053782
- Subdivision:
- Deer Run Mhp
ADDITIONAL INFORMATION
© BRIGHT, All Rights Reserved - The data relating to real estate for sale on this website appears in part through the BRIGHT Internet Data Exchange program, a voluntary cooperative exchange of property listing data between licensed real estate brokerage firms in which Xome Inc. participates, and is provided by BRIGHT through a licensing agreement. Some real estate firms do not participate in IDX and their listings do not appear on this website. Some properties listed with participating firms do not appear on this website at the request of the seller. The information provided by this website is for the personal, non-commercial use of consumers and may not be used for any purpose other than to identify prospective properties consumers may be interested in purchasing. Some properties which appear for sale on this website may no longer be available because they are under contract, have Closed or are no longer being offered for sale. Home sale information is not to be construed as an appraisal and may not be used as such for any purpose. BRIGHT MLS is a provider of home sale information and has compiled content from various sources. Some properties represented may not have actually sold due to reporting errors.
Honey Brook Real Estate
The median home value in Honey Brook, PA is $360,000. This is higher than the county median home value of $358,000. The national median home value is $219,700. The average price of homes sold in Honey Brook, PA is $360,000. Approximately 66.62% of Honey Brook homes are owned, compared to 24.5% rented, while 8.88% are vacant. Honey Brook real estate listings include condos, townhomes, and single family homes for sale. Commercial properties are also available. If you see a property you’re interested in, contact a Honey Brook real estate agent to arrange a tour today!
Honey Brook, Pennsylvania has a population of 8,169. Honey Brook is more family-centric than the surrounding county with 39.01% of the households containing married families with children. The county average for households married with children is 37.13%.
The median household income in Honey Brook, Pennsylvania is $67,206. The median household income for the surrounding county is $92,417 compared to the national median of $57,652. The median age of people living in Honey Brook is 41.1 years.
Honey Brook Weather
The average high temperature in July is 84 degrees, with an average low temperature in January of 20.4 degrees. The average rainfall is approximately 46.2 inches per year, with 21.7 inches of snow per year.
