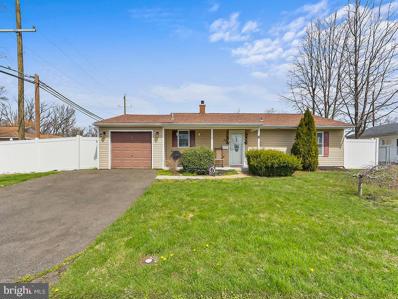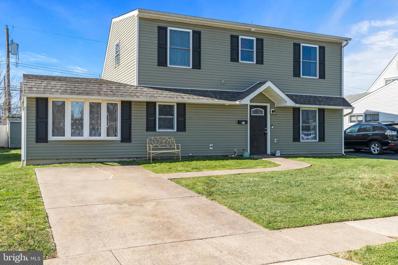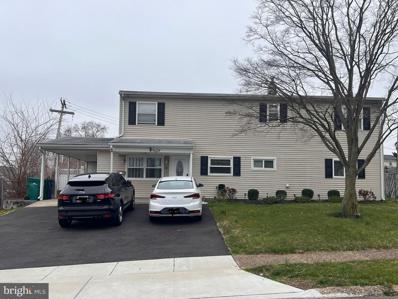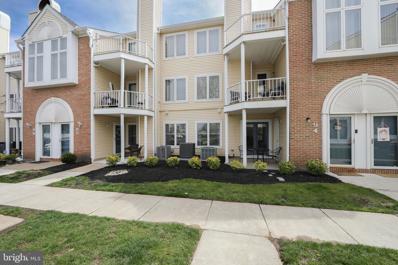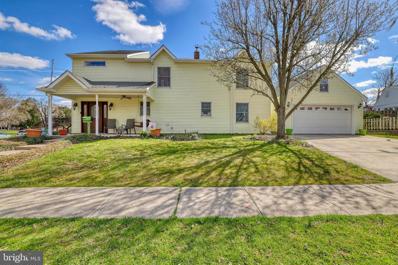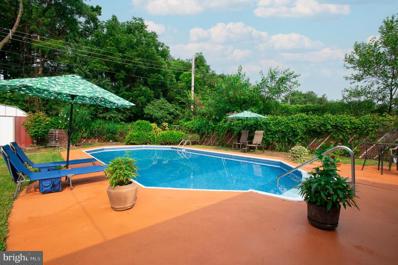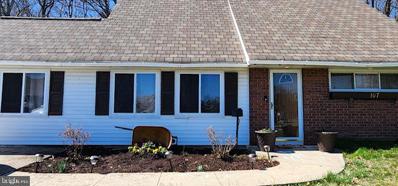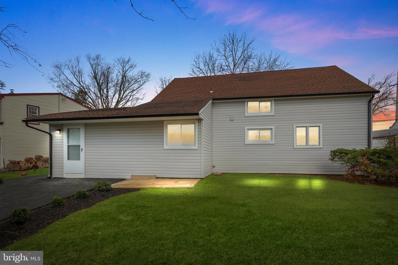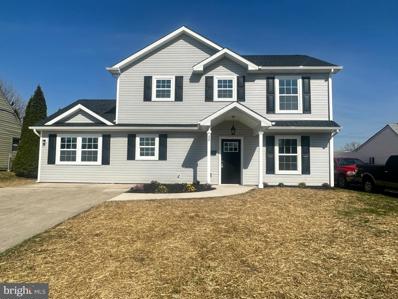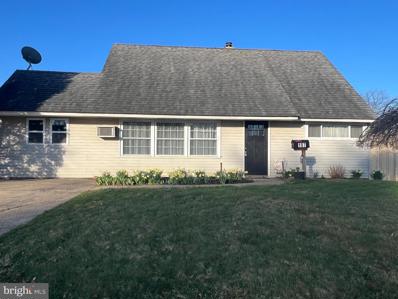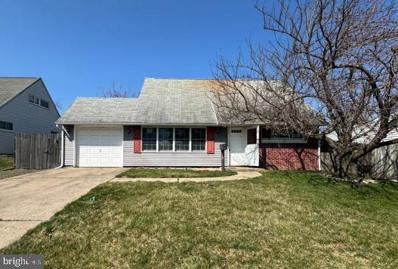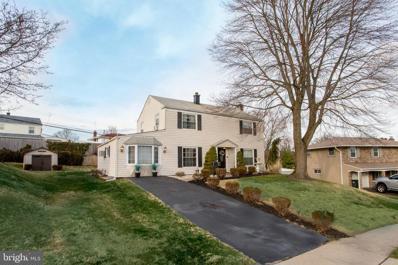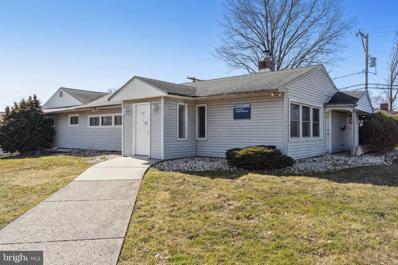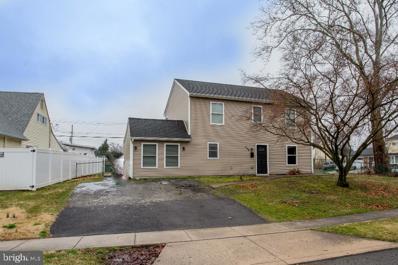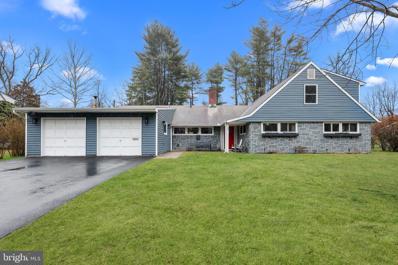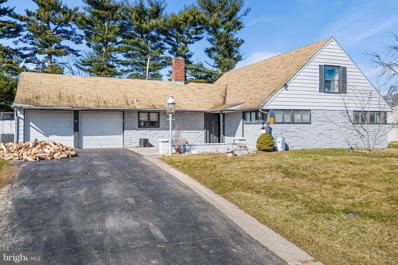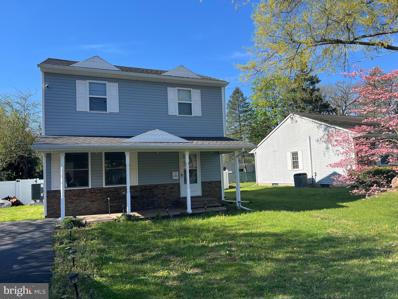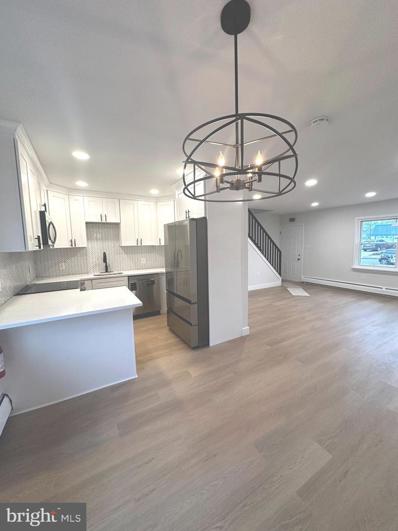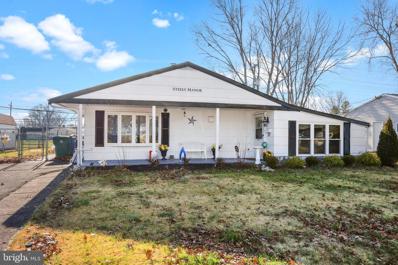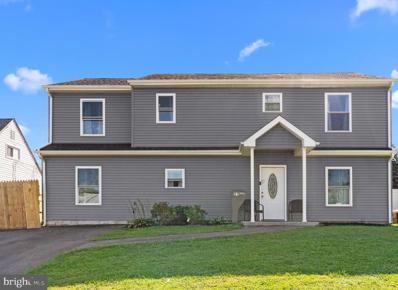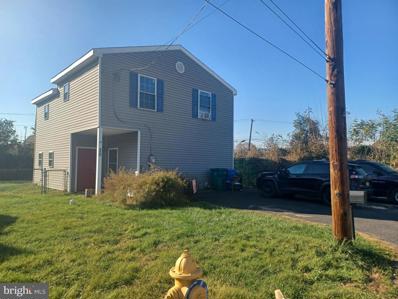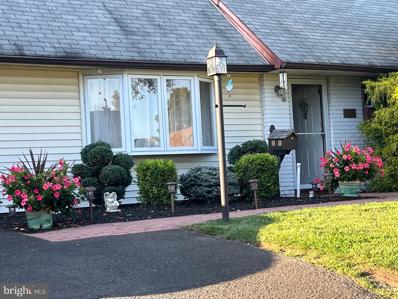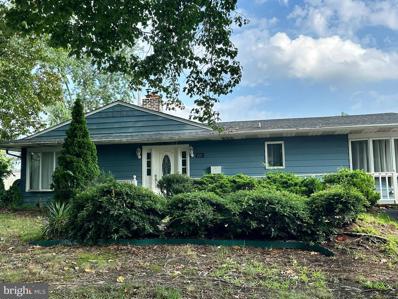Levittown PA Homes for Sale
$350,000
72 Incurve Road Levittown, PA 19057
- Type:
- Single Family
- Sq.Ft.:
- 1,210
- Status:
- Active
- Beds:
- 3
- Lot size:
- 0.17 Acres
- Year built:
- 1957
- Baths:
- 2.00
- MLS#:
- PABU2067746
- Subdivision:
- Indian Creek
ADDITIONAL INFORMATION
Multiple Offers Received, highest, and Best offers are due by April 3, 2024 at 9 p.m with seller response by end of day April 4, 2024. Welcome to 72 Incurve Rd! This expanded ranch-style home offers the perfect blend of comfort, convenience, and style. Featuring 3 bedrooms and 1.5 bathrooms, this meticulously maintained residence has been thoughtfully upgraded. As you approach the front entrance, you'll be greeted by a charming front porch, providing the perfect spot for relaxing and enjoying the tranquil surroundings of this wonderful neighborhood. Step inside and discover a chef's dream kitchen, complete with abundant granite countertops, high-top seating, an array of beautiful cabinetry for all your storage needs, and custom tile backsplash, adding an extra touch of elegance and personality to the space. The kitchen also benefits from under-cabinet lighting, creating a warm and inviting atmosphere. Adjacent to the kitchen is a separate formal dining room area, seamlessly flowing into the living room, providing an ideal space for hosting gatherings and creating lasting memories with loved ones. The spacious master bedroom is a true retreat, offering ample room for relaxation and rest. Additionally, there are two more nice-sized bedrooms, providing plenty of space for family members or guests. French doors in the living room lead out to the patio, where you'll discover a spacious fenced-in yard complete with a fire pit, perfect for entertaining guests or simply unwinding outdoors. In addition to the outdoor amenities, this home also features a one-car garage, providing convenient parking and additional storage space. Located in a prime location, this home is just moments away from shopping, entertainment, and major transportation routes such as I-95, Rt. 1, and the PA Turnpike, ensuring easy access to all the amenities the area has to offer. Don't miss your chance to make this beautifully upgraded home yours! Schedule your showing today and envision the possibilities awaiting you at 72 Incurve Rd.
- Type:
- Single Family
- Sq.Ft.:
- 1,620
- Status:
- Active
- Beds:
- 4
- Lot size:
- 0.14 Acres
- Year built:
- 1953
- Baths:
- 2.00
- MLS#:
- PABU2067618
- Subdivision:
- Holly Hill
ADDITIONAL INFORMATION
Well maintained 4 bed, 2 full bath, 1620 square foot home in the Holly Hill section of Bristol Township. Full video walkthrough on YouTube by searching the listing agent and/or address. This home offers an open layout with a large modern kitchen that extends towards a separate dining room and 2 spacious living rooms providing ample space to entertain. The first floor consists of 2 spacious bedrooms, 1 full bathroom, plenty of closet space and natural light throughout. This house was completely remodeled in 2019 to include all new mechanicals! Upgrades include central heating and air conditioning, vinyl flooring, stainless steel appliances, granite countertops, paint, carpet, concrete, new driveway and many more. As you walk up the stairs onto the 2nd floor you will notice 2 spacious bedrooms and 1 full bathroom boasting high ceilings due to the dormer addition that was completed during the remodel in 2019. The deep backyard includes a shed and is great for entertaining during the summer months ahead. This property is conveniently located on a quiet street just 1 block from the Levittown Parkway. If you are looking for a turnkey property in a great neighborhood; this house is for you! Full video walkthrough on YouTube by searching listing agent and/or address.
- Type:
- Single Family
- Sq.Ft.:
- 2,200
- Status:
- Active
- Beds:
- 4
- Lot size:
- 0.16 Acres
- Year built:
- 1954
- Baths:
- 3.00
- MLS#:
- PABU2067594
- Subdivision:
- Indian Creek
ADDITIONAL INFORMATION
Do you have a big family or do you want more living space? Then, this house could be for you. The open-concept floor plan will welcome you as soon as you enter the front door. The first floor features the kitchen, breakfast nook, dining room, and living room in one great room. There's one large bedroom on the first floor that can be divided into two rooms if necessary, perhaps for a study/office area. The washer and dryer are located also on the first floor together with the furnace and the half bath. Upstairs is expanded with a large main bedroom with en-suite bathroom, full hall bathroom, and two more large bedrooms. Newer windows are installed. Outside, can be a summer paradise once the pool is fixed. The piping and water fixtures of the pool are working properly, but the actual pool needs to be fixed. The property needs some cosmetic work to make it your dream home. It is an AS-IS SALE! The seller will not be making any repairs. The buyer must be able to handle any lender requirements (if any) and obtain any certifications and U&O needed by the township and/or lender. The seller is very motivated to sell. Bring in your offers.
- Type:
- Single Family
- Sq.Ft.:
- 1,100
- Status:
- Active
- Beds:
- 2
- Year built:
- 1990
- Baths:
- 1.00
- MLS#:
- PABU2067310
- Subdivision:
- Crestwood Condo
ADDITIONAL INFORMATION
Spacious first floor condo within the desirable community of Crestwood Condos. Nothing to do here but bring your things! The current owner has displayed a great deal of care and pride in updating and maintaining this space. A covered outdoor patio welcomes you into the foyer with new laminate wood flooring. The open easy layout creates an inviting space with a large living room and dining room. The entire space was freshly painted, and all carpeting was replaced. The kitchen was remodeled with white cabinets, upgraded countertops, new appliances and attractive laminate wood flooring. The bathroom was also remodeled with new marble top vanity and fixtures. The main bedroom is spacious and has private access to the bathroom, a full walk-in closet and brand-new French doors leading to the second outdoor patio space with outdoor storage. More move-in ready features include a new Trane heat pump and central air unit, new 50-gallon hot water heater, digital thermostat and so much more! A convenient location puts you in easy walking distance to the community pool and club house and your assigned parking space is right outside of the unit. Welcome home.
$525,000
1 Redbrook Lane Levittown, PA 19055
- Type:
- Single Family
- Sq.Ft.:
- 2,500
- Status:
- Active
- Beds:
- 3
- Lot size:
- 0.16 Acres
- Year built:
- 1953
- Baths:
- 3.00
- MLS#:
- PABU2066574
- Subdivision:
- Red Cedar Hill
ADDITIONAL INFORMATION
If you are looking for a unique property in the Levittown area, 1 Redbrook Lane may be the home for you ! Situated on a corner lot, this property features a large detached 1.5 car garage with enough space for a vehicle and motorcycle , riding lawnmower or bicycles. The garage offers a second level loft area ideal for additional storage. There is a 2 car concrete driveway in front of the garage and a bonus parking area (gravel/dirt ) on the side of the property. The main entrance area is tiled and leads you into the family room with newer laminate flooring and a pellet stove that is perfect for cold winter days. The remodeled kitchen has ceramic tile flooring and an eat-in area with French doors leading to a paver patio and the fenced backyard. The kitchen has stainless steel appliances and a new pot faucet over the range . Conveniently located next to the kitchen and offering easy access from the backyard is a half bath with 2 skylights , cedar and tile walls and a hot tub ( hot tub has not been used in several years and is being sold in as-is condition). The main level has 1 larger bedroom ( originally there were 2 bedrooms but wall was removed) which has been remodeled to include a sitting area/play area/office area etc. depending on your needs. The nicely updated main level full bathroom has a tub/shower combo .The living room , laundry room with utility tub and waterproof laminate flooring along with a pantry complete the first floor. Upstairs there are two generous size bedrooms with walk in closets (extra large one in the primary bedroom ) , pocket doors and newer laminate flooring . The primary bedroom has 2 skylights and a door leading to a catwalk on the second floor which overlooks the family room and leads to a beautiful Brand New custom built bathroom (3/2024) with oversized shower. All windows and doors have been replaced with Andersen brand and the ceiling fans are Hunter .The oil tank is underground but was replaced in 2015. Heater replaced in 2018. There is a dedicated outlet in place for a house generator(seller no longer has a generator but outlet is there if new owner wants to have a back up generator) **Video security camera is in place in the home. Mandatory Sewer Easement Inspection has been completed and 1 tree in side yard to be removed.
$435,000
99 Kingwood Lane Levittown, PA 19055
- Type:
- Single Family
- Sq.Ft.:
- 1,622
- Status:
- Active
- Beds:
- 4
- Lot size:
- 0.22 Acres
- Year built:
- 1955
- Baths:
- 2.00
- MLS#:
- PABU2066720
- Subdivision:
- Kenwood
ADDITIONAL INFORMATION
Welcome to this beautifully renovated home. This lovely house is move-in condition. As you enter through the front door, you will notice an open plan, with a great sized living area with new vinyl floors, and plenty of natural light streaming in through the huge windows. The living room is large, airy, and bright, which leads to the dining room and the kitchen. The brand-new kitchen has plenty of cabinet space, stainless-steel appliances, quartz counter tops, and a nice island in the middle. On the first floor you will also find two good size bedrooms and a renovated bathroom. The laundry/utility room is located on the main level as well. The second-floor features two generously sized bedrooms, with hardwood floors, and a renovated bathroom with ceramic tiles. In the back of the house, you will find a large sunroom that overlooks the in-ground pool, where you can enjoy your morning coffees or romantic dinners. The pool is covered and was serviced in 2023. Central air with newer heater and air conditioner. Don't wait, schedule your appointment today!
- Type:
- Single Family
- Sq.Ft.:
- 1,538
- Status:
- Active
- Beds:
- 4
- Year built:
- 1955
- Baths:
- 2.00
- MLS#:
- PABU2066324
- Subdivision:
- None Available
ADDITIONAL INFORMATION
PRICE IMPROVEMENT!!! HERE IT IS!!! I present to you... 107 Vermillion Dr. 4BR 2BA cape cod home in the Highly desirable Vermillion Hills. This beauty is poised and ready for its new family to take it to its next level of style and comfort. As you enter the front door there is a beautiful entry and living room area that flows gracefully into the eat in kitchen appointed with under counter lighting and stainless-steel appliances which are all included. There is also a bonus room off the living room which would be perfect for a kids playroom, a man-cave, a lounge, a family room, or even a den/5th bedroom potentially. Tucked away conveniently behind the bonus room is a well appointed Laundry Room with a walkout to the backyard. As you make your way down the hall on the main level you will find 2 bedrooms and an updated full bath with tile shower. Upstairs are two generously sized bedrooms and another full bath. Back patio area is perfect for the upcoming summer get-togethers and the backyard backs to a huge, wooded area for additional privacy. Priced to sell. Book your showing today.
- Type:
- Single Family
- Sq.Ft.:
- 1,745
- Status:
- Active
- Beds:
- 4
- Lot size:
- 0.19 Acres
- Year built:
- 1953
- Baths:
- 2.00
- MLS#:
- PABU2067044
- Subdivision:
- Appletree Hill
ADDITIONAL INFORMATION
Welcome to Beautifully Renovated Cape Cod in Appletree Hill Neighborhood! This 4 bedroom 2 full bath Single Completely remodeled with attention to detail and some highlights are a Brand new Siding, Newer Roof, Brand new Windows, Brand New 12mm laminate flooring throughout The House, Modern Renovated bathrooms, The New gourmet kitchen with Trending white cabinetry, newer stainless steel appliances and granite countertops with Island and Amazing Backsplash ! Open floorplan with Huge living room space, Brand new Driveway . Brand New 2024 Electric Heat & AC Units installed along with newer hot water heater and Central System! This home is central and easily commutable with access to all major throughways! MAKE THIS YOUR NEW HOME TODAY!!
$509,900
30 Ridge Lane Levittown, PA 19055
- Type:
- Single Family
- Sq.Ft.:
- 2,000
- Status:
- Active
- Beds:
- 5
- Lot size:
- 0.14 Acres
- Year built:
- 1953
- Baths:
- 3.00
- MLS#:
- PABU2066670
- Subdivision:
- Red Cedar Hill
ADDITIONAL INFORMATION
Welcome to 30 Ridge Lane, Levittown, PA â where modern elegance meets timeless comfort. This exceptional 5-bedroom, 3-bathroom residence showcases the epitome of contemporary living in a home that feels like new construction. As you approach the property, you'll be greeted by the inviting ambiance of a meticulously designed walkway, setting the tone for the thoughtfully crafted details that await within. The attention to detail continues seamlessly into the dining room, featuring a custom-built in bench that add both style and functionality to the space as well as vaulted ceilings. The heart of this home is undoubtedly the kitchen, a culinary haven that boasts a perfect blend of aesthetics and functionality. The kitchen is equipped with a striking island, complemented by sleek granite countertops that enhance both its visual appeal and practicality. Stainless steel appliances further elevate the cooking experience, providing a modern touch to this culinary haven. Step into the living spaces, and you'll be bathed in the warm glow of recessed lighting, creating an inviting and cozy atmosphere throughout the entire home. The thoughtful integration of modern technology ensures a well-lit and welcoming ambiance for both daily living and entertaining guests. This residence boasts brand-new mechanicals, offering peace of mind and efficiency for years to come. The inclusion of crown molding and wainscoting adds a touch of sophistication, creating an environment that effortlessly blends classic charm with contemporary style. Whether you're enjoying a quiet evening at home or entertaining guests, 30 Ridge Lane offers the perfect backdrop for creating cherished memories. Don't miss the opportunity to make this like-new construction your own and experience the epitome of modern luxury in Levittown, PA. Welcome home.
- Type:
- Single Family
- Sq.Ft.:
- 1,678
- Status:
- Active
- Beds:
- 3
- Lot size:
- 0.15 Acres
- Year built:
- 1955
- Baths:
- 2.00
- MLS#:
- PABU2066450
- Subdivision:
- Kenwood
ADDITIONAL INFORMATION
Welcome to 187 Kenwood Dr S! This charming expanded Jubilee offers a perfect blend of comfort, style, and outdoor living. Step into the inviting first-floor living room featuring new vinyl plank flooring and replacement windows. The adjacent bonus room, with French doors leading to a gazebo patio, extends your living space seamlessly outdoors, where you'll find a delightful in-ground pool perfect for entertaining or relaxation. The first-floor primary suite boasts two closets, a sitting area, and French doors opening to a patio overlooking the pool, creating a serene retreat. A full modern bath is conveniently located just outside the primary bedroom. Upstairs, two additional bedrooms await, offering cozy spaces for rest and relaxation. Another full bath is located at the top of the stairs, providing convenience for all occupants. Additional highlights include modern amenities throughout the home and convenient access to major roads, shopping, and public transportation. Don't miss the opportunity to make this your new home! Schedule a showing today.
$325,000
49 Viburnum Lane Levittown, PA 19054
- Type:
- Single Family
- Sq.Ft.:
- 1,238
- Status:
- Active
- Beds:
- 4
- Lot size:
- 0.14 Acres
- Year built:
- 1955
- Baths:
- 2.00
- MLS#:
- PABU2065994
- Subdivision:
- Vermilion Hill
ADDITIONAL INFORMATION
This is a HUD property, case # 441-769157 Charming Cape Cod style home in desirable area of Vermilion Hill! Features living room, eat in kitchen with island and generously large windows letting in plenty of natural light! 4 good sized bedrooms, and 2 full baths. The previous owner installed a mini-split system to provide needed cooling in summer. You can use it for heat as well or choose the original oil heat! You will also enjoy the private fenced backyard and additional shed for extra storage space! Put in a little work and transform this home with your vision and ideas. Schedule your showing today! HUD home sold "AS IS" Buyer is responsible for ALL transfer tax. Managed by Raine and Company. All offers that require financing must include a Lender's written pre-approval letter or proof of funds, which must include the case # & the address. All lenders must be willing to lend on an "AS IS" condition. The utilities are off so PLEASE use CAUTION. The buyer's agent must be present for all showings & inspections. All property information including "property condition report" is available on the web. Municipalities requiring City Certs/ Use & Occupancy are at the Buyer's expense. Buyers agents must obtain all required certs. Visit the HUD website (in agent remarks) for deadlines and bidding or to view more properties. Buyer pays all transfer tax, U&O & conveyancing fees. Disclosure & property condition report attached in MLS This property is IE (Insured escrow) First 30 days Owner Occupants ONLY
$475,000
61 Tweed Road Levittown, PA 19056
- Type:
- Single Family
- Sq.Ft.:
- 1,894
- Status:
- Active
- Beds:
- 3
- Lot size:
- 0.15 Acres
- Year built:
- 1958
- Baths:
- 3.00
- MLS#:
- PABU2066154
- Subdivision:
- Twin Oaks
ADDITIONAL INFORMATION
This gorgeous newly updated and meticulously well-maintained colonial home is new on the market in the highly desirable and rarely offered subdivision of Twin Oaks. The curb appeal with this home is impeccable with professional landscaping, newer siding, windows and front door. Enter the home to a gorgeous marble floor, the entrance is flanked with a formal dining room on one side and formal living room with sliding glass doors on the other side. The formal living room has a cozy fireplace and the dining room wall is opened up to the beautiful eat-in kitchen with granite countertops, large island with built-in seating, breakfast area and spacious pantry. Off of the kitchen is a bonus/media room with access to the enclosed patio with another bonus room currently being used as a home office. Off of the enclosed patio and office you have access to the private back yard space perfect for any out-door gatherings in the Summer months. On the second level you have the primary bedroom with 2 walk-in closets, full primary bath, spacious spare bedrooms and full guest bathroom in the hallway. This home has so much to offer its new owners! See you at the open house this Sunday, March 17th 2 p.m to 4 p.m. This sale will be as-is.
- Type:
- Single Family
- Sq.Ft.:
- 1,896
- Status:
- Active
- Beds:
- 5
- Lot size:
- 0.18 Acres
- Year built:
- 1952
- Baths:
- 2.00
- MLS#:
- PABU2066632
- Subdivision:
- Stoneybrook
ADDITIONAL INFORMATION
Currently used as a Medical Center. This mixed-use property is located in a residential neighborhood and zoned R2. It is very close to multiple transportation options including walking distance to bus and train and a short drive to major thoroughfare's including the PA Turnpike, Route 1, and I-95. The current configuration has a large waiting room and reception desk, four exam rooms, several offices, a kitchen, two bathrooms, and several storage rooms. This property has been functioning as a Doctor's office for the past 30 plus years and would work well in the same capacity, or could be easily modified for many different professional/service businesses or even converted back to residential use or group home. Buyer should check with Bristol Township for permitted uses. Buyer will be responsible for receiving township Occupancy certification for buyer's specific use.
- Type:
- Single Family
- Sq.Ft.:
- 1,870
- Status:
- Active
- Beds:
- 6
- Lot size:
- 0.23 Acres
- Year built:
- 1953
- Baths:
- 2.00
- MLS#:
- PABU2066348
- Subdivision:
- Crabtree Hollow
ADDITIONAL INFORMATION
Welcome home, this recently remodeled 6-bedroom, 2-bath home is turn key and ready for its next owner. The home was knocked down and fully rebuilt in 2015 with a beautiful update just complete. Brand new LVP, paint, and finishes throughout all bedrooms and living spaces and updated bathrooms. A corner lot, in a quiet neighborhood with a fenced in backyard will be your go to spot all spring and summer. Fridge, Washer and Dryer replaced 11/2023
- Type:
- Single Family
- Sq.Ft.:
- 3,466
- Status:
- Active
- Beds:
- 6
- Lot size:
- 0.75 Acres
- Year built:
- 1957
- Baths:
- 3.00
- MLS#:
- PABU2066190
- Subdivision:
- Forsythia Gate
ADDITIONAL INFORMATION
Welcome to your dream home at 15 Flagstone Pl, Levittown. This beautifully renovated property offers elegance and comfort on a spacious .75-acre lot, with no homes in the rear and a greenbelt across the street, ensuring privacy and tranquility. As you enter, you'll be greeted by the charming curb appeal and the serene surroundings of the cul-de-sac location. The home features a propane heating and cooling system, central air conditioning, and a tankless water heater, providing modern comfort and efficiency. The interior has been completely renovated and updated, featuring luxury vinyl plank flooring in the living spaces, newer carpet in the bedrooms, and recessed lighting throughout. Additionally, there are 3 brand-new bathrooms, adding convenience to the home. The kitchen is equipped with stainless steel appliances, a kitchen island, quartz countertops, and custom cabinets, perfect for preparing meals and entertaining guests. The main level features the primary suite with a walk-in closet and bath, a formal dining area, a spacious living room with double-hung windows, and a cozy family room. Upstairs, you'll find three more bedrooms, all bathed with natural light through the windows. Outside, the home has a 2-car garage with an epoxy floor, a brand-new driveway, and a huge yard, offering ample space for outdoor activities and relaxation. This move-in ready home is perfect for those seeking comfort, elegance, and modern amenities in a peaceful setting. Don't miss out on the opportunity to make this stunning property your new homeâschedule a showing today!
- Type:
- Single Family
- Sq.Ft.:
- 2,289
- Status:
- Active
- Beds:
- 5
- Lot size:
- 0.34 Acres
- Year built:
- 1958
- Baths:
- 3.00
- MLS#:
- PABU2065258
- Subdivision:
- Forsythia Gate
ADDITIONAL INFORMATION
This spacious 5-bedroom, 3-bathroom home boasts over 2000 square feet of living space. Featuring brand new floors throughout, including ceramic flooring in the fully updated bathrooms which also include new toilets, sinks, and showers. The kitchen has been updated with new tile flooring, backsplash, cabinets, and countertops, along with newer stainless steel appliances. Enjoy the expansive updated sunroom, freshly painted interior with new recessed lighting. The property includes a two-car garage and is conveniently located near shopping centers, malls, restaurants, major highways, and public transportation. Ideal for families seeking comfort and convenience.
- Type:
- Single Family
- Sq.Ft.:
- 2,525
- Status:
- Active
- Beds:
- 4
- Lot size:
- 0.22 Acres
- Year built:
- 1989
- Baths:
- 3.00
- MLS#:
- PABU2063822
- Subdivision:
- Levittown
ADDITIONAL INFORMATION
Spruced up and ready for sale. Freshly painted and ready for the next family. 4 Bedroom 2.5 bath Colonial in Edgely completed rehabbed in 2020. This Colonial has something for everyone. Enter the home and notice the unique multi-color hardwood floors to an open floor plan with eat-in kitchen and large living room. Quartz countertops and stainless appliances make the kitchen standout along with the recessed lighting t/o and tasteful ceiling woodwork. A bonus is a first-floor master bedroom with a bathroom perfect for someone who doesn't want to deal with steps. Also included is a powder room and laundry closet. Walking towards the front of the living room take the stairs down to a generous finished basement with new vinyl flooring recessed lighting and two large closets for storage. Upstairs boasts three bedrooms one full bath and the same recessed lighting and hardwood floors.
- Type:
- Single Family
- Sq.Ft.:
- 1,238
- Status:
- Active
- Beds:
- 4
- Lot size:
- 0.14 Acres
- Year built:
- 1955
- Baths:
- 2.00
- MLS#:
- PABU2063018
- Subdivision:
- Mill Creek Falls
ADDITIONAL INFORMATION
This beautifully updated open floor plan home offers 4 bedrooms and 2 full bathrooms. The home also features a 1-car garage and a newly paved driveway, providing convenience and ample parking. The open floor plan design allows for seamless flow between the living, dining, and kitchen areas, creating an inviting and spacious feel. The kitchen has been tastefully renovated with modern appliances and stylish cabinetry making it a focal point of the home. The bedrooms are well-appointed and offer plenty of natural light. Both bathrooms have been updated with contemporary fixtures and finishes, providing a luxurious and comfortable feel. This home is ready for its new owners to move right in and enjoy all the updated features and amenities it has to offer.
$455,000
32 Gun Road Levittown, PA 19057
- Type:
- Single Family
- Sq.Ft.:
- 1,416
- Status:
- Active
- Beds:
- 3
- Lot size:
- 0.16 Acres
- Year built:
- 1953
- Baths:
- 1.00
- MLS#:
- PABU2062278
- Subdivision:
- Goldenridge
ADDITIONAL INFORMATION
This three-bedroom, one-bath rancher in Levittown offers a cozy and practical layout. The single-story design enhances accessibility, while the well-appointed bedrooms provide comfort and space. The home features a functional kitchen, a comfortable living area, and a shared bathroom, making it a charming and convenient residence. The ranch-style architecture adds a touch of simplicity and classic appeal to the property. Schedule your showings today for this home Nicknamed "Steely Manor"
$430,000
27 Aster Lane Levittown, PA 19055
- Type:
- Single Family
- Sq.Ft.:
- 2,500
- Status:
- Active
- Beds:
- 7
- Lot size:
- 0.14 Acres
- Year built:
- 1953
- Baths:
- 2.00
- MLS#:
- PABU2062480
- Subdivision:
- Appletree Hill
ADDITIONAL INFORMATION
Welcome to 27 Aster Lane... newly construction as of 2021, and a rare opportunity to own a SEVEN bedroom home in Levittown! There are five great size bedrooms upstairs with one full walk-in bathroom. Downstairs there are two bedrooms, and one full bathroom. The spacious living room flows right into the kitchen, and dining room area. The kitchen is beautiful with dark cabinetry, granite counter tops, and stainless steel appliances. Unlike most kitchens in these types of homes this kitchen offers an island for extra seating, and counter space. There is an additional space off of the kitchen that can be used as a dining room.. it is great for entertaining, There is also a spacious laundry room off the kitchen that leads to the backyard. It is fully fenced in backyard with a one car garage in the back. Adding to its appeal, this home has a double driveway that can fit at least five cars. Come stop by this weekend to check out this beautiful home! Open House Sunday 3/17 1-3 PM
$365,000
30 Grieb Avenue Levittown, PA 19057
- Type:
- Single Family
- Sq.Ft.:
- 1,614
- Status:
- Active
- Beds:
- 3
- Lot size:
- 0.14 Acres
- Year built:
- 1950
- Baths:
- 3.00
- MLS#:
- PABU2061642
- Subdivision:
- None Available
ADDITIONAL INFORMATION
Price drop, recent kitchen update, freshly painted, new carpets going in through out - all to get ready for the April 6, 2024 Open House! ONLY 35 MINUTES FROM PHILADELPHIA!!! This contemporary two-story sits quietly at the end of a neighborly cul-de-sac. With a fenced-in yard, 3 beds and 2.5 baths this home is perfect for both a growing family and pet lovers alike. The kitchen has been recently renovated and is updated with laminate flooring and stainless steel appliances. The property also has a separate laundry room, ample closet space, large family room, back patio, a private primary suite with vaulted ceilings and central air-conditioning! A bright and sunny kitchen, forced hot air, and plenty of storage make this home comfortable and practical all year round!
- Type:
- Single Family
- Sq.Ft.:
- 1,275
- Status:
- Active
- Beds:
- 4
- Lot size:
- 0.16 Acres
- Year built:
- 1955
- Baths:
- 2.00
- MLS#:
- PABU2058182
- Subdivision:
- Kenwood
ADDITIONAL INFORMATION
Welcome home to this beautifully landscaped 4 bedroom, 2 bath beauty. Tastefully decorated and updated with granite countertops and glass backsplash kitchen. The moment you enter youâll feel the welcoming warmth with earth tone freshly painted living room. For your convenience the appliances can be left in as is condition. Step outback to enjoy the fenced in flat yard with gazebo centered in manicured private yard. Just beyond the property youâll enjoy the generous open space for even more peacefulness and privacy. Pull into the spacious driveway or into attached 1 car garage with extra storage. At least 3 cars can enjoy off street parking in the generous driveway. Conveniently located close to public and private schools, shopping, Septa railway, public transportation as well as the turnpike for an easy commute to your destination. Treat yourself to a showing or join us at an upcoming open house.
- Type:
- Single Family
- Sq.Ft.:
- 1,960
- Status:
- Active
- Beds:
- 3
- Lot size:
- 0.17 Acres
- Year built:
- 1953
- Baths:
- 2.00
- MLS#:
- PABU2056162
- Subdivision:
- Orangewood
ADDITIONAL INFORMATION
Bank did not approve previous offer! CASH ONLY/SHORT SALE: Completely AS IS Sale, buyer will be responsible for clean out and Bristol Township Use and Occupancy and all potential easement issues. Seller will not make repairs or provide any credits. Short Sale not yet approved. Chimney does not work and will need to be removed or professionally sealed, home has aluminum siding, no sewer cleanout, possible original sewer line, original boiler. Home is in otherwise good condition with updated kitchen and expanded. Above ground oil tank.
© BRIGHT, All Rights Reserved - The data relating to real estate for sale on this website appears in part through the BRIGHT Internet Data Exchange program, a voluntary cooperative exchange of property listing data between licensed real estate brokerage firms in which Xome Inc. participates, and is provided by BRIGHT through a licensing agreement. Some real estate firms do not participate in IDX and their listings do not appear on this website. Some properties listed with participating firms do not appear on this website at the request of the seller. The information provided by this website is for the personal, non-commercial use of consumers and may not be used for any purpose other than to identify prospective properties consumers may be interested in purchasing. Some properties which appear for sale on this website may no longer be available because they are under contract, have Closed or are no longer being offered for sale. Home sale information is not to be construed as an appraisal and may not be used as such for any purpose. BRIGHT MLS is a provider of home sale information and has compiled content from various sources. Some properties represented may not have actually sold due to reporting errors.
Levittown Real Estate
The median home value in Levittown, PA is $385,000. This is higher than the county median home value of $322,000. The national median home value is $219,700. The average price of homes sold in Levittown, PA is $385,000. Approximately 79.3% of Levittown homes are owned, compared to 15.45% rented, while 5.25% are vacant. Levittown real estate listings include condos, townhomes, and single family homes for sale. Commercial properties are also available. If you see a property you’re interested in, contact a Levittown real estate agent to arrange a tour today!
Levittown, Pennsylvania has a population of 51,945. Levittown is less family-centric than the surrounding county with 32.55% of the households containing married families with children. The county average for households married with children is 32.8%.
The median household income in Levittown, Pennsylvania is $74,938. The median household income for the surrounding county is $82,031 compared to the national median of $57,652. The median age of people living in Levittown is 39.7 years.
Levittown Weather
The average high temperature in July is 85 degrees, with an average low temperature in January of 21.3 degrees. The average rainfall is approximately 47.8 inches per year, with 1.9 inches of snow per year.
