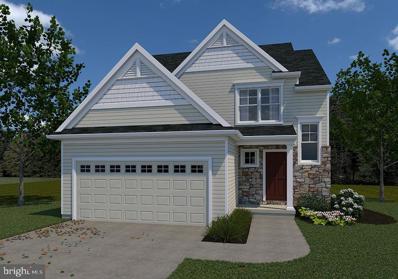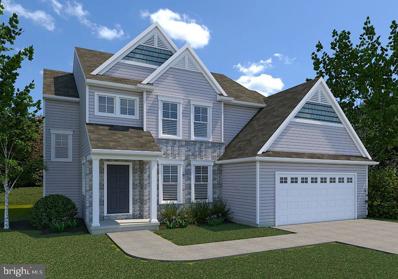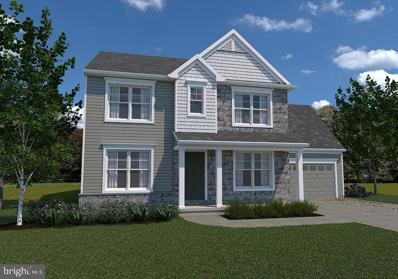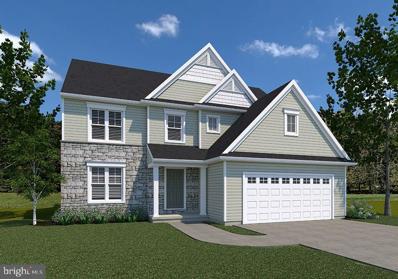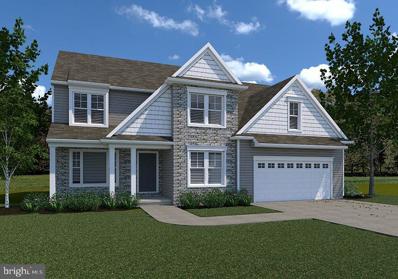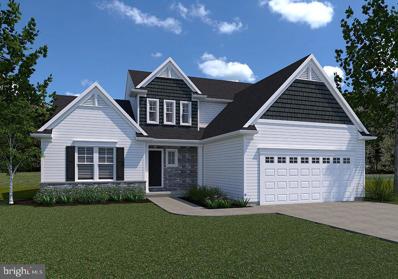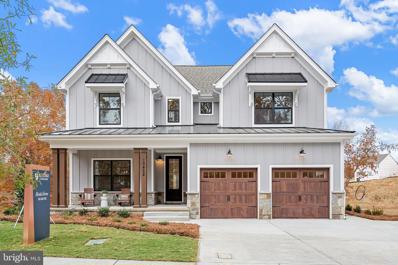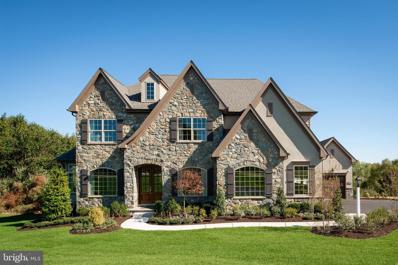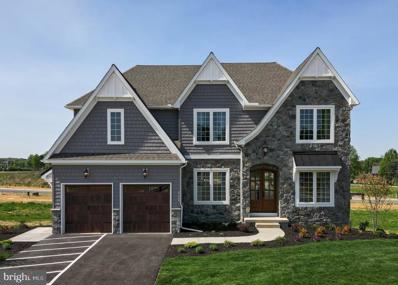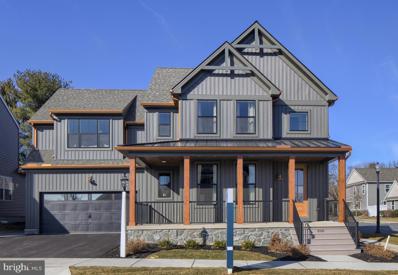Lititz PA Homes for Sale
- Type:
- Single Family
- Sq.Ft.:
- 2,081
- Status:
- Active
- Beds:
- 4
- Lot size:
- 0.2 Acres
- Year built:
- 2023
- Baths:
- 3.00
- MLS#:
- PALA2034548
- Subdivision:
- None Available
ADDITIONAL INFORMATION
EG Stoltzfus Homes is Proud to Present WARWICK CROSSING, a new home community in Warwick Township! The Jameson is a Two Story Home with 4 Bedrooms, 2 1/2 Baths, Owners Bedroom with Private Bath and Large Walk-in Closet, Open Kitchen with Recessed Panel Cabinets, Breakfast Area, Walk-in Pantry, Open Family Room, 2 Car Garage, and Covered Front Porch. Enjoy a picturesque country atmosphere right in the vibrant, yet quaint town of Lititz, within walking distance to the historical downtown shops, restaurants, parks, and attractions that make Lititz America's Coolest Small Town. *Photos of a similar home shown. Images are for display purposes only. Home to be built.
- Type:
- Single Family
- Sq.Ft.:
- 2,655
- Status:
- Active
- Beds:
- 4
- Lot size:
- 0.2 Acres
- Year built:
- 2023
- Baths:
- 3.00
- MLS#:
- PALA2034538
- Subdivision:
- None Available
ADDITIONAL INFORMATION
EG Stoltzfus Homes is Proud to Present WARWICK CROSSING, a new home community in Warwick Township! The Glenwood is a 2 Story Home with 4 bedrooms, 2 1/2 Half Baths, Owners Bedroom with Private Bath and Large Walk-in Closet, Open Kitchen with Recessed Panel Cabinets, Open Family Room Looking into Kitchen Area, Large Pantry, Formal Dining Room, First Floor Laundry Room, 2 Car Garage, and a Covered Front Porch. Enjoy a picturesque country atmosphere right in the vibrant, yet quaint town of Lititz, within walking distance to the historical downtown shops, restaurants, parks, and attractions that make Lititz America's Coolest Small Town. *Photos of a similar home shown. Images are for display purposes only. Home to be built.
- Type:
- Single Family
- Sq.Ft.:
- 2,836
- Status:
- Active
- Beds:
- 4
- Lot size:
- 0.2 Acres
- Year built:
- 2023
- Baths:
- 3.00
- MLS#:
- PALA2034536
- Subdivision:
- None Available
ADDITIONAL INFORMATION
EG Stoltzfus Homes is Proud to Present WARWICK CROSSING, a new home community in Warwick Township! The Glen Mary is a 2 Story Home with 4 bedrooms, 2 1/2 Half Baths, Owners Bedroom with Private Bath and Large Walk-in Closet, Open Kitchen with Recessed Panel Cabinets, Open Living Area, Study, Formal Dining Room, Upstairs Laundry Room, 2 Car Garage, and a Covered Front Porch. Enjoy a picturesque country atmosphere right in the vibrant, yet quaint town of Lititz, within walking distance to the historical downtown shops, restaurants, parks, and attractions that make Lititz America's Coolest Small Town. *Photos of a similar home shown. Images are for display purposes only. Home to be built.
- Type:
- Single Family
- Sq.Ft.:
- 2,381
- Status:
- Active
- Beds:
- 4
- Lot size:
- 0.2 Acres
- Year built:
- 2023
- Baths:
- 3.00
- MLS#:
- PALA2034532
- Subdivision:
- None Available
ADDITIONAL INFORMATION
EG Stoltzfus Homes is Proud to Present WARWICK CROSSING, a new home community in Warwick Township! The Danbury is a 2 Story Home with 4 bedrooms, 2 1/2 Half Baths, Owners Bedroom with Private Bath and 2 Walk-in Closets, Open Kitchen with Recessed Panel Cabinets, Large Pantry, Breakfast Area, Formal Dining Room, 2 Car Garage, and a Covered Front Porch. Enjoy a picturesque country atmosphere right in the vibrant, yet quaint town of Lititz, within walking distance to the historical downtown shops, restaurants, parks, and attractions that make Lititz America's Coolest Small Town. *Photos of a similar home shown. Images are for display purposes only. Home to be built.
- Type:
- Single Family
- Sq.Ft.:
- 2,808
- Status:
- Active
- Beds:
- 4
- Lot size:
- 0.2 Acres
- Year built:
- 2023
- Baths:
- 3.00
- MLS#:
- PALA2034526
- Subdivision:
- None Available
ADDITIONAL INFORMATION
EG Stoltzfus Homes is Proud to Present WARWICK CROSSING, a new home community in Warwick Township! The Cambridge is a 2 Story Home with 4 bedrooms, 2 1/2 Half Baths, Owners Bedroom with Private Bath and Large Walk-in Closet, Open Kitchen with Recessed Panel Cabinets, Open Family Room Looking into Kitchen Area, Formal Dining Room, Study, 2 Car Garage, and a Covered Front Porch. Enjoy a picturesque country atmosphere right in the vibrant, yet quaint town of Lititz, within walking distance to the historical downtown shops, restaurants, parks, and attractions that make Lititz America's Coolest Small Town. *Photos of a similar home shown. Images are for display purposes only. Home to be built.
- Type:
- Single Family
- Sq.Ft.:
- 2,328
- Status:
- Active
- Beds:
- 4
- Lot size:
- 0.2 Acres
- Year built:
- 2023
- Baths:
- 3.00
- MLS#:
- PALA2034522
- Subdivision:
- None Available
ADDITIONAL INFORMATION
EG Stoltzfus Homes is Proud to Present WARWICK CROSSING, a new home community in Warwick Township! The Ardmore is a 2 Story Home with 4 bedrooms, 2 1/2 Half Baths, First Floor Owners Bedroom with Private Bath and Large Walk-in Closet, Open Kitchen with Recessed Panel Cabinets, Breakfast Area, Flex Room that Could be an Office, First Floor Laundry Room, Upstairs Loft with 3 Additional Bedrooms and Full Bath, 2 Car Garage, and a Covered Front Porch. Enjoy a picturesque country atmosphere right in the vibrant, yet quaint town of Lititz, within walking distance to the historical downtown shops, restaurants, parks, and attractions that make Lititz America's Coolest Small Town. *Photos of a similar home shown. Images are for display purposes only. Home to be built.
- Type:
- Single Family
- Sq.Ft.:
- 2,748
- Status:
- Active
- Beds:
- 4
- Lot size:
- 0.33 Acres
- Year built:
- 2024
- Baths:
- 3.00
- MLS#:
- PALA2027396
- Subdivision:
- None Available
ADDITIONAL INFORMATION
Sanctuary at Lititz Grove is a vibrant community of modern homes located in the heart of Lancaster County, offering a dynamic and exciting lifestyle to all its residents. The serene atmosphere of the community is perfect for those who seek peace and tranquility, and the changing seasons provide a wonderful backdrop for outdoor activities. With 69 spacious homesites averaging 1/3 acre in size, this community offers plenty of room for you to grow and enjoy the outdoors. The Savannah features an open floorplan with 2-story Family Room and first-floor Owner's Suite. Inside the Foyer, there is a Study and stairs to the second floor. The hallway leads to the main living space with Kitchen, Dining Area, and Family Room. The Kitchen features an eat-in island and double-door closet. The Entry Area off the Kitchen has a double-door closet, Powder Room, and access to the 2-car Garage. The first-floor Owner's Suite has a spacious bathroom and large walk-in closet. The Laundry Room is conveniently located across from the Owner's Suite on the first floor. Upstairs, there is a Loft overlooking the Family Room below, 3 additional bedrooms with walk-in closet, a large linen closet, and full bathroom.
- Type:
- Single Family
- Sq.Ft.:
- 4,016
- Status:
- Active
- Beds:
- 4
- Lot size:
- 0.33 Acres
- Year built:
- 2024
- Baths:
- 3.00
- MLS#:
- PALA2027378
- Subdivision:
- None Available
ADDITIONAL INFORMATION
Sanctuary at Lititz Grove is a vibrant community of modern homes located in the heart of Lancaster County, offering a dynamic and exciting lifestyle to all its residents. The serene atmosphere of the community is perfect for those who seek peace and tranquility, and the changing seasons provide a wonderful backdrop for outdoor activities. With 69 spacious homesites averaging 1/3 acre in size, this community offers plenty of room for you to grow and enjoy the outdoors. The Devonshire is a 4+ bed, 2.5+ bath home featuring an open floorplan, 2 staircases, and many unique customization options. Inside the Foyer, there is a Living Room to one side and Dining Room to the other. In the main living area, the 2-story Family Room opens to the Kitchen with large eat-in island. The Kitchen also has a walk-in pantry and hall leading to the Study. Private Study near back stairs can be used as optional 5th bedroom. Upstairs, the spacious Owner's Suite has 2 walk-in closets and a private full bath. Bedroom 2, 3, & 4 share a hallway bath. Laundry Room is conveniently located on the same floor as all bedrooms. Oversized 2-car garage included. The Devonshire can be customized to include up to 7 Bedrooms and 8.5 Bathrooms.
- Type:
- Single Family
- Sq.Ft.:
- 3,646
- Status:
- Active
- Beds:
- 4
- Lot size:
- 0.33 Acres
- Year built:
- 2024
- Baths:
- 3.00
- MLS#:
- PALA2027376
- Subdivision:
- None Available
ADDITIONAL INFORMATION
Sanctuary at Lititz Grove is a vibrant community of modern homes located in the heart of Lancaster County, offering a dynamic and exciting lifestyle to all its residents. The serene atmosphere of the community is perfect for those who seek peace and tranquility, and the changing seasons provide a wonderful backdrop for outdoor activities. With 69 spacious homesites averaging 1/3 acre in size, this community offers plenty of room for you to grow and enjoy the outdoors. The Hawthorne is a 4 bed, 2.5 bath home featuring an open floorplan with 2-story Family Room, Breakfast Area, and Kitchen with island and walk-in pantry. The first floor also has a Dining Room, Living Room, and private Study. The Entry Area has a walk-in closet and leads to the 2-car Garage. Upstairs, the hallway overlooks the Family Room below. The Owner's Suite features 2 walk-in closets and a private full bath. 3 additional bedrooms with walk-in closets, a full bathroom, and Laundry Room complete the second floor. The Hawthorne can be customized to include up to 6 Bedrooms and 5.5 Bathrooms.
- Type:
- Single Family
- Sq.Ft.:
- 2,701
- Status:
- Active
- Beds:
- 4
- Year built:
- 2024
- Baths:
- 3.00
- MLS#:
- PALA2027374
- Subdivision:
- None Available
ADDITIONAL INFORMATION
Sanctuary at Lititz Grove is a vibrant community of modern homes located in the heart of Lancaster County, offering a dynamic and exciting lifestyle to all its residents. The serene atmosphere of the community is perfect for those who seek peace and tranquility, and the changing seasons provide a wonderful backdrop for outdoor activities. With 69 spacious homesites averaging 1/3 acre in size, this community offers plenty of room for you to grow and enjoy the outdoors. The Sebastian is a 4 bedroom, 2.5 bath home featuring an open floorplan with Family Room, Kitchen with eat-in island and walk-in pantry, and Dining Area. Inside the spacious Foyer, there is a Study to the side, offering additional living space on the first floor. Off the Dining Room is an entry area with double-door closet, Powder Room, and access to the 2-car Garage with storage area. Upstairs, the Owner's Suite has two walk-in closets and a private en suite bathroom. 3 additional bedrooms, each with walk-in closets, a full bathroom, and conveniently-located Laundry Room complete the second floor.
© BRIGHT, All Rights Reserved - The data relating to real estate for sale on this website appears in part through the BRIGHT Internet Data Exchange program, a voluntary cooperative exchange of property listing data between licensed real estate brokerage firms in which Xome Inc. participates, and is provided by BRIGHT through a licensing agreement. Some real estate firms do not participate in IDX and their listings do not appear on this website. Some properties listed with participating firms do not appear on this website at the request of the seller. The information provided by this website is for the personal, non-commercial use of consumers and may not be used for any purpose other than to identify prospective properties consumers may be interested in purchasing. Some properties which appear for sale on this website may no longer be available because they are under contract, have Closed or are no longer being offered for sale. Home sale information is not to be construed as an appraisal and may not be used as such for any purpose. BRIGHT MLS is a provider of home sale information and has compiled content from various sources. Some properties represented may not have actually sold due to reporting errors.
Lititz Real Estate
The median home value in Lititz, PA is $368,000. This is higher than the county median home value of $203,500. The national median home value is $219,700. The average price of homes sold in Lititz, PA is $368,000. Approximately 61.95% of Lititz homes are owned, compared to 34.58% rented, while 3.47% are vacant. Lititz real estate listings include condos, townhomes, and single family homes for sale. Commercial properties are also available. If you see a property you’re interested in, contact a Lititz real estate agent to arrange a tour today!
Lititz, Pennsylvania has a population of 9,269. Lititz is less family-centric than the surrounding county with 26.63% of the households containing married families with children. The county average for households married with children is 31.78%.
The median household income in Lititz, Pennsylvania is $58,375. The median household income for the surrounding county is $61,492 compared to the national median of $57,652. The median age of people living in Lititz is 46.1 years.
Lititz Weather
The average high temperature in July is 85.2 degrees, with an average low temperature in January of 21.6 degrees. The average rainfall is approximately 44.1 inches per year, with 23.7 inches of snow per year.
