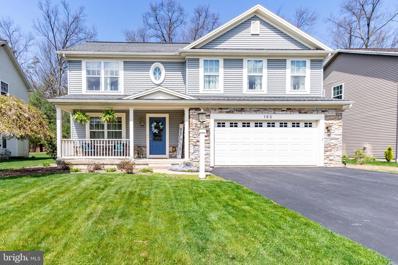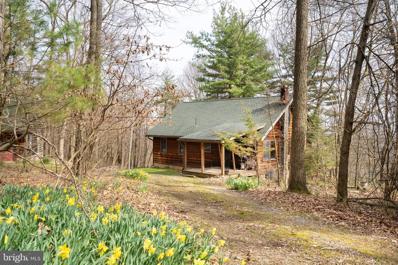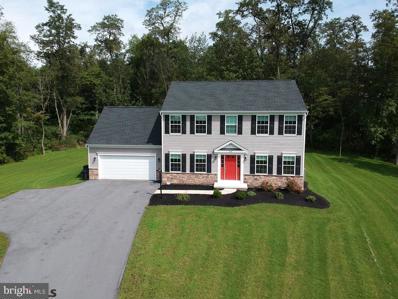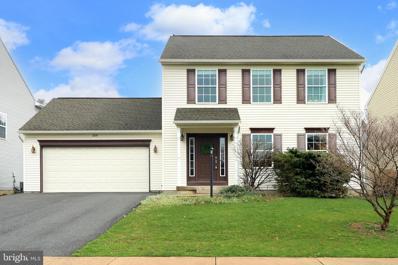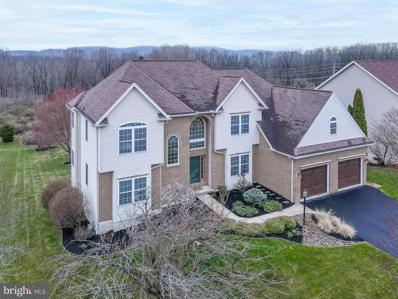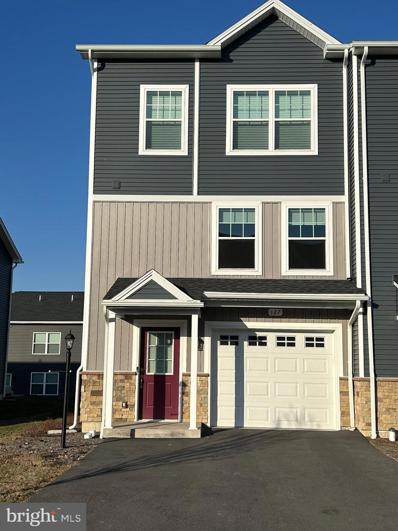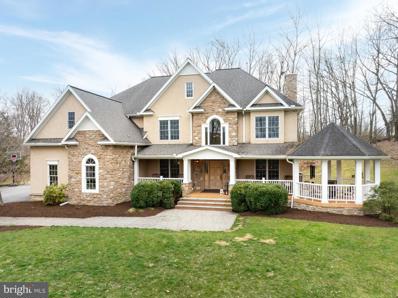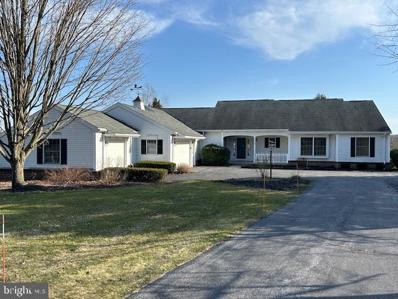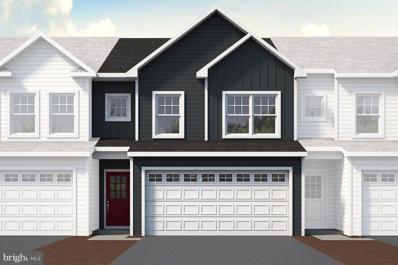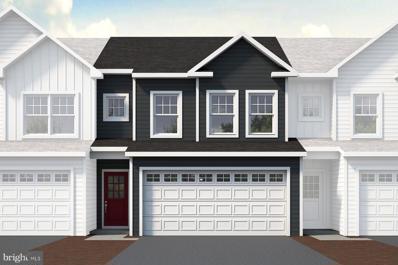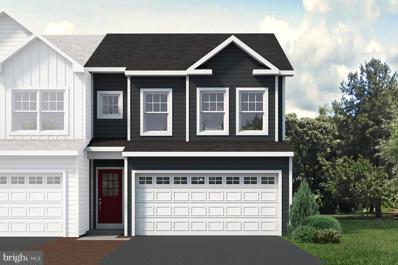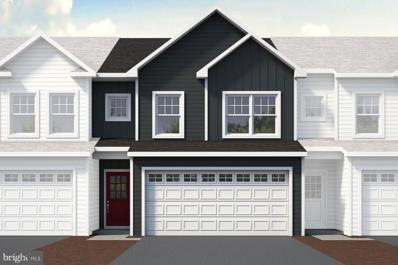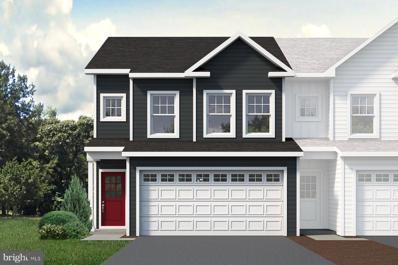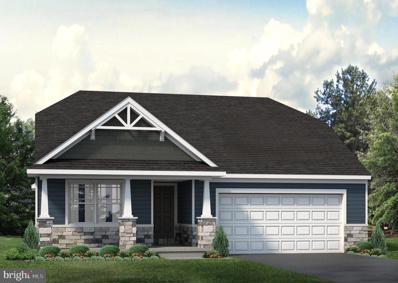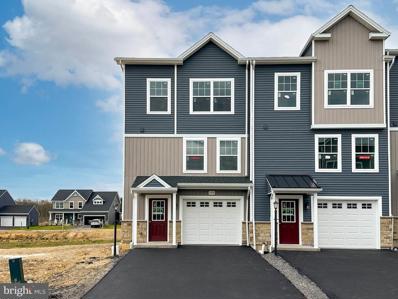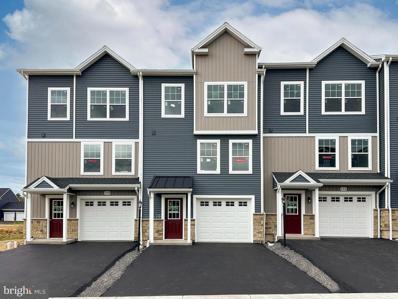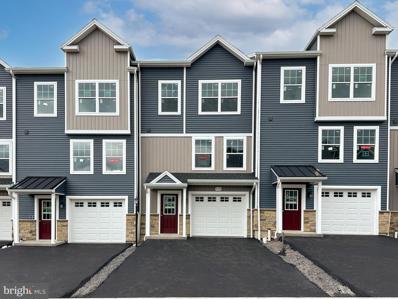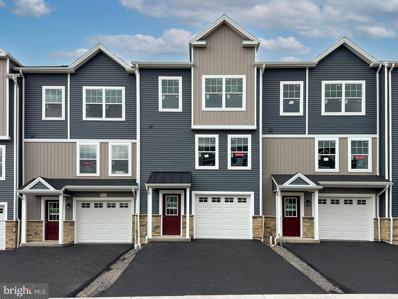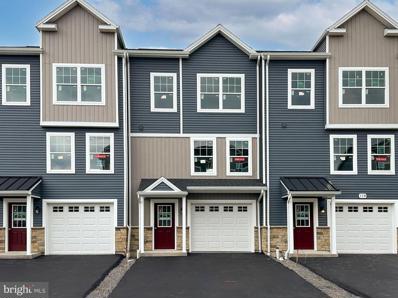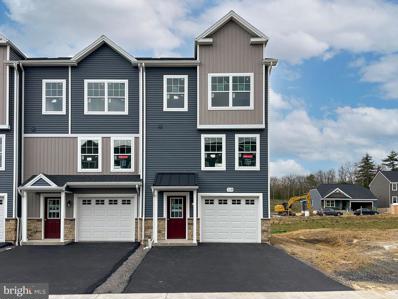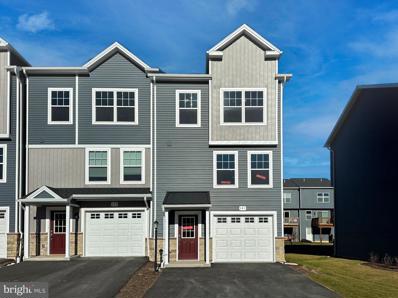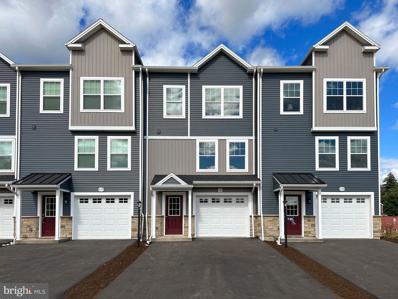Port Matilda PA Homes for Sale
- Type:
- Single Family
- Sq.Ft.:
- 2,311
- Status:
- Active
- Beds:
- 4
- Lot size:
- 0.18 Acres
- Year built:
- 2006
- Baths:
- 3.00
- MLS#:
- PACE2509850
- Subdivision:
- Brynwood
ADDITIONAL INFORMATION
OPEN HOUSE Thursday April 18, 2024 from 4:30 pm-6:15. Welcome home to this gorgeous 4 bedroom 2 full bath home nestled on a cul-de-sac in the desireable Brynwood neighborhood. Greeted upon entering to hardwood floors and an open floor plan. The kitchen is equipped with stainless steel appliances and granite countertops, and leads into the large family room with custom built bookshleves and fireplace. Find yourself spending time reading a book or having dinner on the newer custom built covered patio while enjoying the gorgeous landscaped private lot. Upstairs retreat to 4 bedrooms and 2 full baths for the family to enjoy. The owners suite will amaze you with the oversized owners closet, and owners bath with soaking tub and extra large shower. Head downstairs to the lower level perfect for a game room or exercise room. Basement also has plenty of storage and a bilco door. Don't miss, schedule today!
- Type:
- Single Family
- Sq.Ft.:
- 1,170
- Status:
- Active
- Beds:
- 2
- Lot size:
- 30 Acres
- Year built:
- 1987
- Baths:
- 2.00
- MLS#:
- PACE2509812
- Subdivision:
- None Available
ADDITIONAL INFORMATION
Adorable cedar sided home on 30 acres in Port Matilda! Live here year round or use as your recreational getaway. Quality construction including 2x6 insulated walls, Anderson windows, high quality hardwoods (ash on main level and spruce in loft), wood and beam ceilings. Cozy front porch opens to the kitchen with well planned workspace, pine cabinets, and island with range/oven and bar counter. Living room boasts vaulted wood ceiling with wood beams and access to the deck spanning the front of the home and its beautiful views. 2 bedrooms on the main level each with a peek of the peaceful surroundings also have wood and beam ceilings and ash flooring. Upstairs, the loft provides more living area, use it for a guest or as an office or study. Full unfinished basement with 1/2 bath facilities and washer. There is also wiring in place for a dryer. Wood stove in basement heats the whole home in chilly weather. Detached 2-car garage with 240v outlet for generator hook up. Serene and private setting, wildlife all around. Location is surprisingly convenient - from Port Matilda Rt 220 (S Eagle Valley Rd) it is only 4 miles from the intersection at Fowler Road, or 5 miles from the Bell Hollow intersection. Easy access to I-99 toward Tyrone or Port Matilda. 30 minutes from State College.
- Type:
- Single Family
- Sq.Ft.:
- 3,243
- Status:
- Active
- Beds:
- 4
- Lot size:
- 1.29 Acres
- Year built:
- 2019
- Baths:
- 3.00
- MLS#:
- PACE2509624
- Subdivision:
- Trotter Farms
ADDITIONAL INFORMATION
OPEN HOUSE: TUESDAY APRIL 16TH 4:30 pm-6:30 pm PLEASE check out Drone Video! Welcome home to this 4 bedroom 2.5 bath on 1.29 acres in the sought after Trotter Farms neighborhood in the State College Area School District. Step inside to gorgeous hardwood floors throughout the first floor. Beautiful kitchen with granite counter tops, subway tile back splash, and updated cabinetry. The adjoining family room with gas fireplace is open to the kitchen for entertaining all of your guests. Formal dining room and office complete the first floor. Upstairs retreat to spacious bedrooms and a full bath for your family and guests. Owners suite with trayed ceilings and jaw dropping walk-in closet. Owners bath complete with double vanity and shower. Laundry on the 2nd floor makes living easy. Head down to the basement to enjoy the family rec room and check out the extra space for storage! When outside you will realize the back yard potential. Wooded lot with tons of space to enjoy all those summer barbecues. You dont want to miss this one! Schedule your showing today!
- Type:
- Single Family
- Sq.Ft.:
- 1,624
- Status:
- Active
- Beds:
- 3
- Lot size:
- 0.17 Acres
- Year built:
- 2011
- Baths:
- 3.00
- MLS#:
- PACE2509666
- Subdivision:
- Brynwood
ADDITIONAL INFORMATION
Discover all the joys of this lively and community centered neighborhood at 169 Garret Way in desirable Brynwood. You'll love being just across from wonderful Grayswoods Elementary and in the best trick-or-treat neighborhood around! This two story, 3 bed/2.5 bath entry level home is just waiting for you to make it your own! With a traditional floor plan featuring a formal living room perfect for game nights or afternoon chats over a cup of tea and a formal dining room to host everything from holiday meals to weeknight dinners you'll love sharing your home with those you love! The light and bright kitchen features just enough counter and cupboard space, a gas range, SS appliances, and a charming breakfast area with sliding doors to the back Trex composite deck perfect for soaking up the sunshine on a summer afternoon! You'll appreciate a space all your own in the 2nd floor primary suite with walk-in closet and private bath! Two more bedrooms, full bath, and a convenient laundry room finish the 2nd floor. The lower level provides opportunity for easy expansion in this unfinished area with egress and insulation ready for your finishing. Giggle filled playtime will be a delight in the backyard or explore your surroundings more on the neighborhood walking/biking trails! You'll also appreciate the oversized two car garage and backup whole house generator! Tucked away yet right near it all, you'll love the quick access to the North End Shopping and a fast commute to campus or downtown! You'll feel right at home in no time!
- Type:
- Single Family
- Sq.Ft.:
- 4,153
- Status:
- Active
- Beds:
- 5
- Lot size:
- 0.39 Acres
- Year built:
- 2000
- Baths:
- 3.00
- MLS#:
- PACE2509622
- Subdivision:
- Sawmill Acres
ADDITIONAL INFORMATION
Experience unparalleled living in this magnificent home in Price's Sawmill, located within the State College Area School District. Prepare to be captivated by the expansive space, boasting soaring 19-foot ceilings, 5 bedrooms, and 2.5 bathrooms. As you enter, be greeted by the grand living area featuring a wood-burning fireplace and beautifully refinished maple hardwood floors, seamlessly flowing into the stunning kitchen adorned with granite counters and ample storage space. A sliding door leads to the back deck, where you can unwind and admire the picturesque views. With a spacious yard offering room for various activities, this home is an entertainer's paradise. The first level also includes a laundry room, dining area, family room, office space, and garage access ensuring comfort and functionality for daily living. Ascend the staircase to discover the primary bedroom, complete with an en-suite bathroom featuring a luxurious tub and shower. Four additional bedrooms and another full bathroom await on the upper level, providing plenty of space for family and guests. Gaze over the balcony above the staircase on the upper level to admire the living space below and the surrounding scenery. Descend to the fully finished basement, offering even more space for recreation with a game room, sliding door with access to outside, a workshop area and ample storage options. Don't miss the chance to call this extraordinary residence your own!
$335,000
127 Veery Way Port Matilda, PA 16870
- Type:
- Townhouse
- Sq.Ft.:
- 1,431
- Status:
- Active
- Beds:
- 3
- Lot size:
- 0.07 Acres
- Year built:
- 2021
- Baths:
- 3.00
- MLS#:
- PACE2509634
- Subdivision:
- Grays Pointe
ADDITIONAL INFORMATION
Like New! Located in the State College school district, this bright and spacious three-level end unit Bradfield townhouse features 3 spacious bedroom, 2.5 baths, dining room, roomy living room and L-shaped kitchen. Lower-Level Features: Entry foyer with closet, vinyl flooring, garage entry, and a walk-out basement that leads to the rear yard. Main Level Features: L-shaped kitchen with an island overhang, stainless steel appliances, immaculate white cabinetry with upgraded handle fixtures, granite counter tops, and vinyl flooring. Dining area provides access to an elevated 10ft x 10ft rear deck via sliding glass doors. Family room features 2 single window which provide lots of brightness, recess lights and Powder Room with ceramic tile flooring. Upper level Features: Fully carpeted Owners suite, walk-in closet, full bath with upgraded double vanity, fully tiled shower and ceramic tile flooring. Bedrooms 2 & 3 have carpet flooring and sliding closet doors. Secondary full bath features a single vanity, shower/tub combo and ceramic flooring. A linen closet is located adjacent to full bath in hallway. The laundry room is enclose by double doors, side by side washer/dryer and vinyl flooring.
$1,375,000
192 Blackberry Hill Port Matilda, PA 16870
- Type:
- Single Family
- Sq.Ft.:
- 6,707
- Status:
- Active
- Beds:
- 4
- Lot size:
- 1.03 Acres
- Year built:
- 2007
- Baths:
- 6.00
- MLS#:
- PACE2509274
- Subdivision:
- Pantops
ADDITIONAL INFORMATION
Nestled amidst serene landscapes of the desirable Pantops development, 192 Blackberry Hill stands as a testament to refined living and effortless elegance. This magnificent French country estate, boasting over 6,500 finished square feet of thoughtfully designed living space, seamlessly blends luxury and comfort to offer an unparalleled lifestyle experience. Step through the grand entrance and be captivated by a harmonious blend of classic architectural elements and modern design. Soaring ceilings, expansive windows, and gleaming hardwood floors create a sense of grandeur and sophistication. Go downstairs to relax with family and friends in the custom built wine cellar. Or unwind on a summer evening on the covered front porch and gazebo. Enjoy outdoor recreational activities such as walking, hiking and cross country skiing on private trails located within almost 43 acres of Pantops community privately owned land. Private and serene living with the convenience of shopping & dining minutes away and quick commute to campus & downtown! All prospective buyers must be prequalified. Room sizes are approximate and should be verified by buyers.
- Type:
- Single Family
- Sq.Ft.:
- 3,231
- Status:
- Active
- Beds:
- 4
- Lot size:
- 1.59 Acres
- Year built:
- 1990
- Baths:
- 4.00
- MLS#:
- PACE2509372
- Subdivision:
- Grays Woods
ADDITIONAL INFORMATION
Welcome to Your Tranquil Retreat! Willowood Court is nestled in a peaceful neighborhood near parks, schools, and amenities. You can revel in the space afforded by 4 Bedrooms, 3 ½ Baths, 1.59 Acres of Serene Landscape. Enjoy seamless flow between the living room, dining area, and kitchen. The sunroom invites you to start your mornings with warm sunlight and views of the lush landscape. Large windows invite sunshine throughout the day. Gather around the fireplace during chilly evenings. Your private oasis has a spacious primary bedrom with three closets and an ensuite bath. Inside, discover a large private officeâa perfect space for work or creativity. The unfinished basement, with its 10-foot ceilings, presents endless possibilities for customization. Imagine transforming it into a home gym, a cozy family room, or an art studio. Less than 6 miles from State College and Penn State University, you can be in the action in no time!
- Type:
- Single Family
- Sq.Ft.:
- 1,691
- Status:
- Active
- Beds:
- 3
- Year built:
- 2024
- Baths:
- 3.00
- MLS#:
- PACE2509178
- Subdivision:
- Grays Pointe
ADDITIONAL INFORMATION
NEW CONSTRUCTION in Grays Pointe! Built by S&A Homes. Located within the State College School District and just 2 miles from I-99, Grays Pointe residents enjoy an ultra-convenient location adjacent to the award-winning Grayâs Woods Elementary school, and easy access to walking trails, bike paths, and an upcoming 40-acre township park. This Woodfield plan includes: - Luxury kitchen package with quartz countertops, white cabinets, center island with overhang, and stainless steel appliances (smooth top range, built-in microwave, and dishwasher) - Vinyl flooring throughout the entire main level - Wafer LED lighting - Owner's Suite with private bath - 2nd floor laundry - Unfinished basement with egress window well - Garage door opener - Plus much more... - Contact us today for more details! *Photos and virtual tour are of a similar home - not actual home for sale. Features and selections in photos vary from actual home. See Sales Representative for details.
- Type:
- Single Family
- Sq.Ft.:
- 1,686
- Status:
- Active
- Beds:
- 3
- Year built:
- 2024
- Baths:
- 3.00
- MLS#:
- PACE2509176
- Subdivision:
- Grays Pointe
ADDITIONAL INFORMATION
NEW CONSTRUCTION in Grays Pointe! Built by S&A Homes. Located within the State College School District and just 2 miles from I-99, Grays Pointe residents enjoy an ultra-convenient location adjacent to the award-winning Grayâs Woods Elementary school, and easy access to walking trails, bike paths, and an upcoming 40-acre township park. This Woodfield plan includes: - Luxury kitchen package with quartz countertops, white cabinets, center island with overhang, and stainless steel appliances (smooth top range, built-in microwave, and dishwasher) - Vinyl flooring throughout the entire main level - Wafer LED lighting - Owner's Suite with private bath - 2nd floor laundry - Unfinished basement with egress window well - Garage door opener - Plus much more.. Contact S&A Homes for more details! *Photos and virtual tour are of a similar home - not actual home for sale. Features and selections in photos vary from actual home. See Sales Representative for details.
- Type:
- Townhouse
- Sq.Ft.:
- 1,686
- Status:
- Active
- Beds:
- 3
- Year built:
- 2024
- Baths:
- 3.00
- MLS#:
- PACE2509180
- Subdivision:
- Grays Pointe
ADDITIONAL INFORMATION
NEW CONSTRUCTION in Grays Pointe! Built by S&A Homes. Located within the State College School District and just 2 miles from I-99, Grays Pointe residents enjoy an ultra-convenient location adjacent to the award-winning Grayâs Woods Elementary school, and easy access to walking trails, bike paths, and an upcoming 40-acre township park. This Woodfield plan includes: - Luxury kitchen package with quartz countertops, white cabinets, center island with overhang, and stainless steel appliances (smooth top range, built-in microwave, and dishwasher) - Luxury vinyl plank flooring throughout the entire main level - Luxury Owner's Bath package with ceramic tile floor, gray cabinetry, and ceramic tile shower walls with niche (std. vinyl base) and glass door - Optional Bath 2 package with upgraded gray cabinetry and ceramic tile flooring - Wafer LED lighting - 2nd floor laundry - Unfinished basement with egress window well - Garage door opener - Plus much more.. Contact S&A Homes for more details! *Photos and virtual tour are of a similar home - not actual home for sale. Features and selections in photos vary from actual home. See Sales Representative for details.
- Type:
- Single Family
- Sq.Ft.:
- 1,691
- Status:
- Active
- Beds:
- 3
- Year built:
- 2024
- Baths:
- 3.00
- MLS#:
- PACE2509172
- Subdivision:
- Grays Pointe
ADDITIONAL INFORMATION
NEW CONSTRUCTION in Grays Pointe! Built by S&A Homes. Located within the State College School District and just 2 miles from I-99, Grays Pointe residents enjoy an ultra-convenient location adjacent to the award-winning Grayâs Woods Elementary school, and easy access to walking trails, bike paths, and an upcoming 40-acre township park. This Woodfield plan includes: - Luxury kitchen package with quartz countertops, white cabinets, center island with overhang, and stainless steel appliances (smooth top range, built-in microwave, and dishwasher) - Vinyl flooring throughout the entire main level - Wafer LED lighting - Owner's Suite with private bath - 2nd floor laundry - Unfinished basement with egress window well - Garage door opener - Plus much more.. Contact S&A Homes for more details! *Virtual tour and photos are of a similar home - not actual home for sale. Features and selections in photos vary from actual home. See Sales Representative for details.
- Type:
- Townhouse
- Sq.Ft.:
- 1,686
- Status:
- Active
- Beds:
- 3
- Year built:
- 2024
- Baths:
- 3.00
- MLS#:
- PACE2509168
- Subdivision:
- Grays Pointe
ADDITIONAL INFORMATION
NEW CONSTRUCTION in Grays Pointe by S&A Homes. Located within the State College School District and just 2 miles from I-99, Grays Pointe residents enjoy an ultra-convenient location adjacent to the award-winning Grayâs Woods Elementary school, and easy access to walking trails, bike paths, and an upcoming 40-acre township park. This Woodfield plan includes: - Luxury kitchen package with quartz countertops, white cabinets, center island with overhang, and stainless steel appliances (smooth top range, built-in microwave, and dishwasher) - Luxury vinyl plank flooring throughout the entire main level - Wafer LED lighting - Luxury Owner's Bath package with ceramic tile floor, gray cabinetry, and ceramic tile shower walls with niche (std. vinyl base) and glass door - Optional Bath 2 package with upgraded gray cabinetry and ceramic tile flooring - 2nd floor laundry - Unfinished basement with egress window well - Garage door opener - Plus much more.. Contact S&A Homes for more details! *Photos and virtual tour are of a similar home - not actual home for sale. Features and selections in photos vary from actual home. See Sales Representative for details.
- Type:
- Single Family
- Sq.Ft.:
- 1,699
- Status:
- Active
- Beds:
- 3
- Lot size:
- 0.17 Acres
- Year built:
- 2024
- Baths:
- 2.00
- MLS#:
- PACE2509160
- Subdivision:
- Grays Pointe
ADDITIONAL INFORMATION
NEW CONSTRUCTION in Grays Pointe! Built by S&A Homes. Located within the State College School District and just 2 miles from I-99, Grays Pointe residents enjoy an ultra-convenient location adjacent to the award-winning Grayâs Woods Elementary school, and easy access to walking trails, bike paths, and an upcoming 40-acre township park. This ranch-style, 1699 sq. ft. floorplan has everything your family needs to combine elegance and and comfort into your new space. This Rockford Floorplan features upgrades throughout: - Luxury kitchen featuring stainless Whirlpool appliances, quartz countertops, white cabinetry, single-bowl sink, corner pantry, and island with overhang - Gas fireplace in the Family Room with stone front and hearth, maple beam mantel - as well as Cathedral Ceiling. - Owner's suite with private luxury bathroom including: walk-in ceramic tile shower, grey cabinetry, double vanity, and more. - Open-concept main-level living area - Three bedrooms, two full bathrooms - Unfinished basement with egress window well and bathroom rough-ins - One-Year Warranty on Labor & Materials - Two-Year Warranty on Mechanicals - Ten-Year Limited Structural Warranty - Contact S&A Homes today to learn more about how you can own this brand new home at Grays Pointe! *Photos, virtual tour and video are of a similar home - not actual home for sale. Features, finishes, colors, etc. may vary from actual selections. See Sales Representative for details.
- Type:
- Townhouse
- Sq.Ft.:
- 1,431
- Status:
- Active
- Beds:
- 3
- Year built:
- 2024
- Baths:
- 3.00
- MLS#:
- PACE2508738
- Subdivision:
- Grays Pointe
ADDITIONAL INFORMATION
NEW CONSTRUCTION in Grays Pointe by S&A Homes. Located within the State College School District and just 2 miles from I-99, Grays Pointe is part of the Gray's Woods master-planned community. The smart, 3 level design of this Bradfield townhome allows you to make the most of every living space. The kitchen is open to a spacious family room and features a large island with overhang, pantry, quartz countertops, upgraded cabinets, and stainless steel electric range, dishwasher and microwave. Luxury vinyl plank extends throughout the entire main level. Just off the dining area is a 10x10 rear deck. Upstairs, the owner's suite includes a large walk-in closet and dual vanity in the owner's bath. Also upstairs is a convenient bedroom-level laundry room, second full bath, and two additional bedrooms. Downstairs, an unfinished walk-out basement provides abundant storage. HOA includes exterior building insurance, lawn care, landscaping, and snow removal off of public sidewalks only. *Photos and virtual tour are of a similar home and are for visualization purposes only. Features and selections vary from actual home. See Sales Representative for details.
- Type:
- Single Family
- Sq.Ft.:
- 1,437
- Status:
- Active
- Beds:
- 3
- Year built:
- 2024
- Baths:
- 3.00
- MLS#:
- PACE2508736
- Subdivision:
- Grays Pointe
ADDITIONAL INFORMATION
NEW CONSTRUCTION in Grays Pointe by S&A Homes. Located within the State College School District and just 2 miles from I-99, Grays Pointe is part of the Gray's Woods master-planned community. The smart, 3 level design of this Bradfield townhome allows you to make the most of every living space. The kitchen is open to a spacious family room and features a large island with overhang, pantry, quartz countertops, upgraded cabinets, and stainless steel electric range, dishwasher and microwave. Luxury vinyl plank extends throughout the entire main level. Just off the dining area is a 10x10 rear deck. Upstairs, the owner's suite includes a large walk-in closet and dual vanity in the owner's bath. Also upstairs is a convenient bedroom-level laundry room, second full bath, and two additional bedrooms. Downstairs, an unfinished walk-out basement provides abundant storage. HOA includes exterior building insurance, lawn care, landscaping, and snow removal off of public sidewalks only. *Photos and virtual tour are of a similar home and are for visualization purposes only. Features and selections vary from actual home. See Sales Representative for details.
- Type:
- Single Family
- Sq.Ft.:
- 1,431
- Status:
- Active
- Beds:
- 3
- Year built:
- 2024
- Baths:
- 3.00
- MLS#:
- PACE2508734
- Subdivision:
- Grays Pointe
ADDITIONAL INFORMATION
NEW CONSTRUCTION in Grays Pointe by S&A Homes. Located within the State College School District and just 2 miles from I-99, Grays Pointe is part of the Gray's Woods master-planned community. The smart, 3 level design of this Bradfield townhome allows you to make the most of every living space. The kitchen is open to a spacious family room and features a large island with overhang, pantry, quartz countertops, upgraded cabinets, and stainless steel electric range, dishwasher and microwave. Just off the dining area is a 10x10 rear deck. Upstairs, the owner's suite includes a large walk-in closet and dual vanity in the owner's bath. Also upstairs is a convenient bedroom-level laundry room, second full bath, and two additional bedrooms. Downstairs, an unfinished walk-out basement provides abundant storage. HOA includes exterior building insurance, lawn care, landscaping, and snow removal off of public sidewalks only. *Photos and virtual tour are of a similar home and are for visualization purposes only. Features and selections vary from actual home. See Sales Representative for details.
- Type:
- Single Family
- Sq.Ft.:
- 1,437
- Status:
- Active
- Beds:
- 3
- Year built:
- 2024
- Baths:
- 3.00
- MLS#:
- PACE2508712
- Subdivision:
- Grays Pointe
ADDITIONAL INFORMATION
NEW CONSTRUCTION in Grays Pointe by S&A Homes. Located within the State College School District and just 2 miles from I-99, Grays Pointe is part of the Gray's Woods master-planned community. The smart, 3 level design of this Bradfield townhome allows you to make the most of every living space. The kitchen is open to a spacious family room and features a large island with overhang, pantry, quartz countertops, upgraded cabinets, and stainless steel electric range, dishwasher and microwave. Luxury vinyl plank flooring extends throughout the entire main level. Just off the dining area is a 10x10 rear deck. Upstairs, the owner's suite includes a large walk-in closet and dual vanity in the owner's bath. Also upstairs is a convenient bedroom-level laundry room, second full bath, and two additional bedrooms. Downstairs, an unfinished walk-out basement provides abundant storage. HOA includes exterior building insurance, lawn care, landscaping, and snow removal off of public sidewalks only. *Photos and virtual tour are of a similar home and are for visualization purposes only. Features and selections vary from actual home. See Sales Representative for details.
- Type:
- Single Family
- Sq.Ft.:
- 1,437
- Status:
- Active
- Beds:
- 3
- Year built:
- 2024
- Baths:
- 3.00
- MLS#:
- PACE2508710
- Subdivision:
- Grays Pointe
ADDITIONAL INFORMATION
NEW CONSTRUCTION in Grays Pointe by S&A Homes. Located within the State College School District and just 2 miles from I-99, Grays Pointe is part of the Gray's Woods master-planned community. The smart, 3 level design of this Bradfield townhome allows you to make the most of every living space. The kitchen is open to a spacious family room and features a large island with overhang, pantry, quartz countertops, upgraded cabinets, and stainless steel electric range, dishwasher and microwave. Luxury vinyl plank flooring extends throughout the entire main level. Just off the dining area is a 10x10 rear deck. Upstairs, the owner's suite includes a large walk-in closet and dual vanity in the owner's bath. Also upstairs is a convenient bedroom-level laundry room, second full bath, and two additional bedrooms. Downstairs, an unfinished walk-out basement provides abundant storage. HOA includes exterior building insurance, lawn care, landscaping, and snow removal off of public sidewalks only. *Photos and virtual tour are of a similar home and are for visualization purposes only. Features and selections vary from actual home. See Sales Representative for details.
- Type:
- Townhouse
- Sq.Ft.:
- 1,437
- Status:
- Active
- Beds:
- 3
- Year built:
- 2024
- Baths:
- 3.00
- MLS#:
- PACE2508708
- Subdivision:
- Grays Pointe
ADDITIONAL INFORMATION
NEW CONSTRUCTION in Grays Pointe by S&A Homes. Located within the State College School District and just 2 miles from I-99, Grays Pointe is part of the Gray's Woods master-planned community. The smart, 3 level design of this Bradfield townhome allows you to make the most of every living space. The kitchen is open to a spacious family room and features a large island with overhang, pantry, quartz countertops, upgraded cabinets, and stainless steel electric range, dishwasher and microwave. Luxury vinyl plank flooring extends throughout the entire main level. Just off the dining area is a 10x10 rear deck. Upstairs, the owner's suite includes a large walk-in closet and dual vanity in the owner's bath. Also upstairs is a convenient bedroom-level laundry room, second full bath, and two additional bedrooms. Downstairs, an unfinished walk-out basement provides abundant storage. HOA includes exterior building insurance, lawn care, landscaping, and snow removal off of public sidewalks only. *Photos and virtual tour are of a similar home and are for visualization purposes only. Features and selections vary from actual home. See Sales Representative for details.
- Type:
- Townhouse
- Sq.Ft.:
- 1,431
- Status:
- Active
- Beds:
- 3
- Year built:
- 2024
- Baths:
- 3.00
- MLS#:
- PACE2506098
- Subdivision:
- Grays Pointe
ADDITIONAL INFORMATION
NEW CONSTRUCTION in Grays Pointe by S&A Homes. Move-in Ready! Located within the State College School District and just 2 miles from I-99, Grays Pointe is part of the Gray's Woods master-planned community. The smart, 3 level design of this Bradfield townhome allows you to make the most of every living space. The kitchen is open to a spacious family room and features a large island with overhang, pantry, quartz countertops, upgraded cabinets, and stainless steel electric range, dishwasher and microwave. Just off the dining area is a 10x10 rear deck. Upstairs, the owner's suite includes a large walk-in closet and dual vanity in the owner's bath. Also upstairs is a convenient bedroom-level laundry room, second full bath, and two additional bedrooms. Downstairs, an unfinished walk-out basement provides abundant storage. HOA includes exterior building insurance, lawn care, landscaping, and snow removal off of public sidewalks only.
- Type:
- Single Family
- Sq.Ft.:
- 1,431
- Status:
- Active
- Beds:
- 3
- Year built:
- 2023
- Baths:
- 3.00
- MLS#:
- PACE2474764
- Subdivision:
- Grays Pointe
ADDITIONAL INFORMATION
NEW CONSTRUCTION in Grays Pointe by S&A Homes. Move-in Ready! Located within the State College School District and just 2 miles from I-99, Grays Pointe is part of the Gray's Woods master-planned community. The smart, 3 level design of this Bradfield townhome allows you to make the most of every living space. The kitchen is open to a spacious family room and features a large island with overhang, pantry, quartz countertops, upgraded cabinets, and stainless steel electric range, dishwasher and microwave. Just off the dining area is a 10x10 rear deck. Upstairs, the owner's suite includes a large walk-in closet and dual vanity in the owner's bath. Also upstairs is a convenient bedroom-level laundry room, second full bath, and two additional bedrooms. Downstairs, an unfinished walk-out basement provides abundant storage. HOA includes exterior building insurance, lawn care, landscaping, and snow removal off of public sidewalks only. Other townhome buildings are available for sale in the Grays Pointe community.
© BRIGHT, All Rights Reserved - The data relating to real estate for sale on this website appears in part through the BRIGHT Internet Data Exchange program, a voluntary cooperative exchange of property listing data between licensed real estate brokerage firms in which Xome Inc. participates, and is provided by BRIGHT through a licensing agreement. Some real estate firms do not participate in IDX and their listings do not appear on this website. Some properties listed with participating firms do not appear on this website at the request of the seller. The information provided by this website is for the personal, non-commercial use of consumers and may not be used for any purpose other than to identify prospective properties consumers may be interested in purchasing. Some properties which appear for sale on this website may no longer be available because they are under contract, have Closed or are no longer being offered for sale. Home sale information is not to be construed as an appraisal and may not be used as such for any purpose. BRIGHT MLS is a provider of home sale information and has compiled content from various sources. Some properties represented may not have actually sold due to reporting errors.
Port Matilda Real Estate
The median home value in Port Matilda, PA is $446,950. This is higher than the county median home value of $227,300. The national median home value is $219,700. The average price of homes sold in Port Matilda, PA is $446,950. Approximately 51.45% of Port Matilda homes are owned, compared to 38.26% rented, while 10.29% are vacant. Port Matilda real estate listings include condos, townhomes, and single family homes for sale. Commercial properties are also available. If you see a property you’re interested in, contact a Port Matilda real estate agent to arrange a tour today!
Port Matilda, Pennsylvania has a population of 636. Port Matilda is less family-centric than the surrounding county with 25.93% of the households containing married families with children. The county average for households married with children is 32.42%.
The median household income in Port Matilda, Pennsylvania is $46,250. The median household income for the surrounding county is $56,466 compared to the national median of $57,652. The median age of people living in Port Matilda is 38.9 years.
Port Matilda Weather
The average high temperature in July is 81.9 degrees, with an average low temperature in January of 17.3 degrees. The average rainfall is approximately 41.5 inches per year, with 43.4 inches of snow per year.
