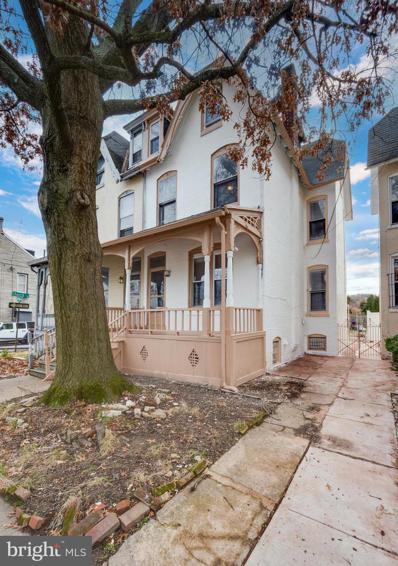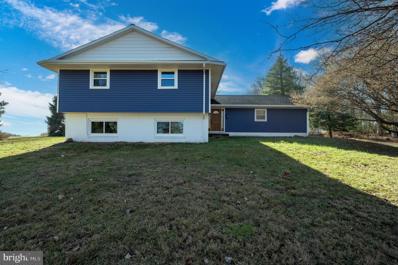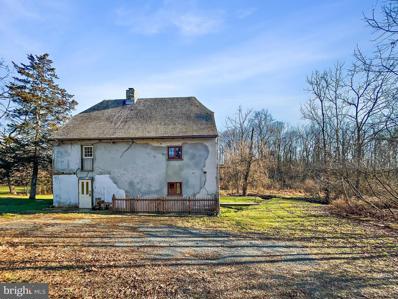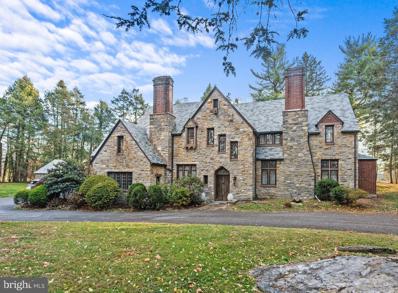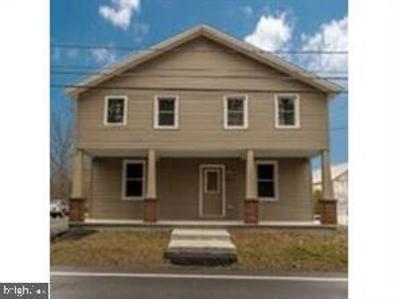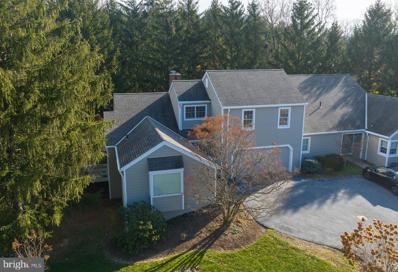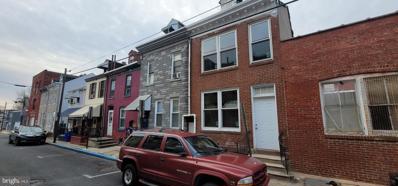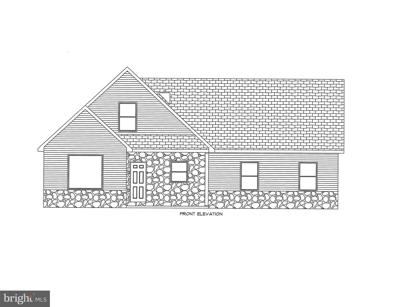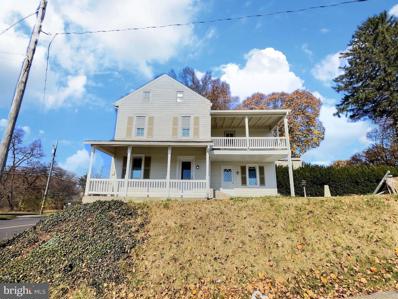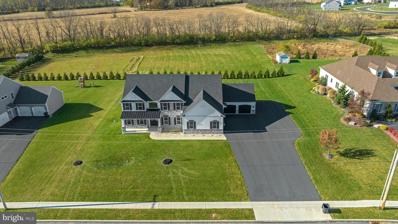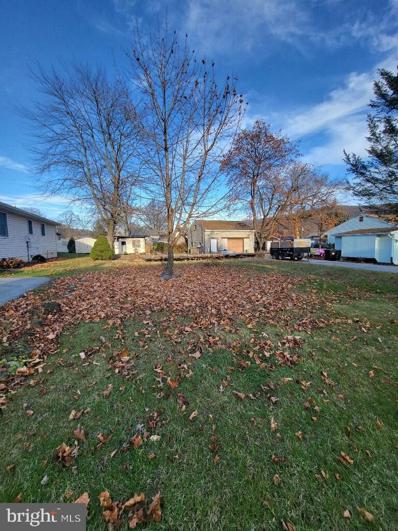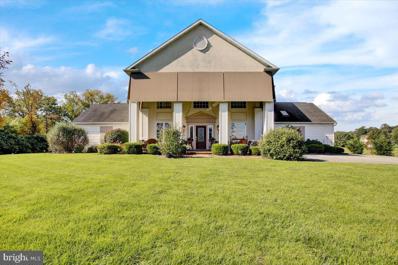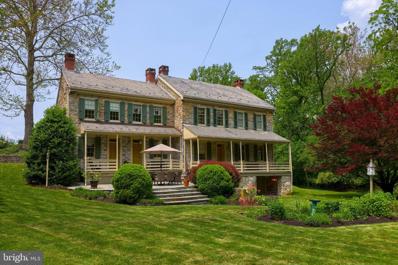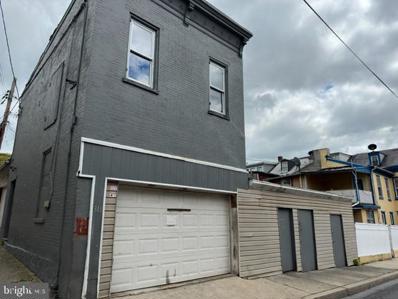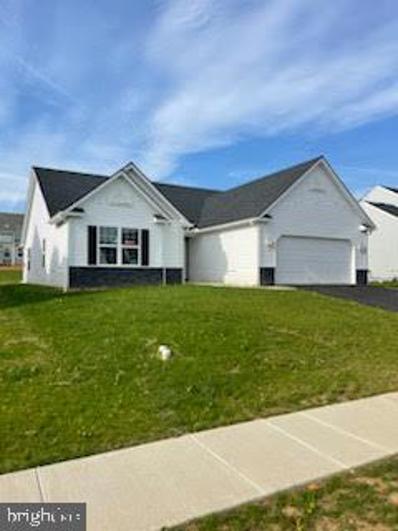Reading PA Homes for Sale
- Type:
- Twin Home
- Sq.Ft.:
- 1,941
- Status:
- Active
- Beds:
- 5
- Lot size:
- 0.05 Acres
- Year built:
- 1898
- Baths:
- 1.00
- MLS#:
- PABK2037688
- Subdivision:
- None Available
ADDITIONAL INFORMATION
Seller is selling the property as is. Welcome to 524 Douglass St, semi-detached home in City of Reading Historic District. The house sits on a wide street with ample parking and limited traffic. Enter through the front door into a huge living room with beautiful hardwood floors. The living room opens up to a large dining room with brand new laminate floors. Step into a beautiful kitchen from the dining room and you will see brand new tiles, cabinets and stainless-steel refrigerator/ electric range. Open the brand-new back door from the kitchen and you have a beautiful, covered deck overseeing the fenced in backyard. The steps in the living room will take you to 3 large private bedrooms and a full bathroom with all new laminate floors. Go further up the steps to the 3rd floor and you have 2 more large bedrooms. The house also has a brand-new Gas furnace installed for efficient heating and brand-new water heater. Most of the windows are brand new as well. The basement is huge and has a laundry hook up eliminating the need to drive to a laundromat. The entire house has been freshly painted as well and is ready for its new owners to move in.
$419,000
171 Hartman Road Reading, PA 19606
- Type:
- Single Family
- Sq.Ft.:
- 2,200
- Status:
- Active
- Beds:
- 4
- Lot size:
- 1.13 Acres
- Year built:
- 1975
- Baths:
- 2.00
- MLS#:
- PABK2038378
- Subdivision:
- None Available
ADDITIONAL INFORMATION
Fully Renovated on premier lot, Look out back to beautiful open farmland. Oversized attach garage has a
$520,000
120 Kerr Road Reading, PA 19606
- Type:
- Single Family
- Sq.Ft.:
- 2,796
- Status:
- Active
- Beds:
- 3
- Lot size:
- 4.65 Acres
- Year built:
- 1740
- Baths:
- 3.00
- MLS#:
- PABK2038068
- Subdivision:
- Sagebrook
ADDITIONAL INFORMATION
The Göhrig House, circa 1740, is a striking example of early architecture painstakingly restored by the current owners. Every effort has been made to preserve this gem as it has been updated with modern amenities. This home includes many period features such as a Jerkin roofline, beamed ceilings, deep window wells, exposed stone walls, Fireplaces and a spring which runs through a cement trough in the basement. In addition, it has a new propane heating system, radiant flooring on the main level, central air, Marvin casement windows, a rebuilt chimney, an insulated double lathe roof and ventilating skylights. The Entry Hall has an early feel and features a large Fireplace and radiant heating in the floor. The adjacent Kitchen is a grand space featuring an exposed beam ceiling. A large farmhouse sink has been roughed in but the Kitchen is otherwise a blank canvass for the new owners to finish to their heart's desire. The Dining Room has an exposed stone wall, as well as, access to the deck from which to enjoy the backyard creek. The rear Mudroom and Powder Room complete the Main Level. The Second Level features the Primary Bedroom Suite which includes a Bedroom, Private Bathroom with large tile shower and a Walk-in Closet. Upstairs is an additional Bedroom and Bathroom. This sale includes 2 parcels for a total of approximately 4.65 acres. This is a cash sale and the property is being sold "as-as" with the finishing touches to be completed by the new owner. Schedule your private showing today and come experience all that this enchanting property has to offer first-hand!
- Type:
- Single Family
- Sq.Ft.:
- 3,721
- Status:
- Active
- Beds:
- 4
- Lot size:
- 1.35 Acres
- Year built:
- 1935
- Baths:
- 4.00
- MLS#:
- PABK2038090
- Subdivision:
- Greenfields
ADDITIONAL INFORMATION
Very attractive 4BR, 2.5 bath all stone Tudor style home on 1.35 acres adjacent to a fairway of the Berkshire Country Club and in Schuylkill Valley Schools . While convenient to the Berkshire it's also approximately one half mile from the Reading Airport and St. Joseph's Hospital. Rt 183 connects with Rt 12, Rt222 and Rt 78. Structurally this fine all stone home is as sound as they come with a new slate roof in 2014 and new carpeting in 2023 accenting its hardwood flooring. The living and dining rooms are as classic as they come with open beam ceiling in the living room with fireplace and bump out bar area and the dining room with its exceptional size. The kitchen does need to be updated at some point to further increase the value of this property and there's ample space to do just that using your imagination in the design. Off the kitchen is a nice stone walled sunken breakfast area which also has access to the dining room. There's a nice patio outback and the yard area is very spacious and private. Upstairs there are 4 bedrooms and 2 full bathrooms. The craftsmanship of this home is undeniable and is evident everywhere one looks. There is a 24 hr showing requirement...please call ShowingTime.
- Type:
- Single Family
- Sq.Ft.:
- 2,202
- Status:
- Active
- Beds:
- 3
- Lot size:
- 0.73 Acres
- Year built:
- 1860
- Baths:
- 2.00
- MLS#:
- PABK2037908
- Subdivision:
- 20 Acre Woods
ADDITIONAL INFORMATION
USDA 100% financing available to qualified applicants. Closing cost assistance also available. Buy this home with no money down. Newly remodeled home in 2018 both inside and out. 3/4 acre mature lot with shade trees and off street parking for 6 plus cars. First floor open floor plan with oversized living room , dining room, 20 handle kitchen with pantry. Oversized second floor master bedroom with master bath, walk in closet. Additional two large private bedrooms. Common bath and second floor laundry. . Everything new included electrical wiring, plumbing, hot air heat, insulation, drywall, trim, paint, flooring, kitchen and baths. Exterior is maintenance free with new roof, siding, replacement windows and more. Home comes with gas propane hot air heat with central air. Electric hot water heater. Public water with on site septic. Call for immediate showing and financing information.
$479,900
1977 Meadow Lane Reading, PA 19610
- Type:
- Single Family
- Sq.Ft.:
- 2,900
- Status:
- Active
- Beds:
- 3
- Year built:
- 1989
- Baths:
- 4.00
- MLS#:
- PABK2037576
- Subdivision:
- Wyomissing Meadows
ADDITIONAL INFORMATION
Remodeled Inside and Out Wyomissing Meadows Condo Located in the highly desired Wyomissing Meadows, enjoying the quiet of a low traffic street within walking distance of the park system, athletic fields, pool, and more, this particular home is elevated above the rest with a completely redone exterior, including new windows, gutters, and light fixtures. This fantastic 2-story home offers the convenience of one-level living with a remodeled, maintenance-free Trex deck thatâs more expansive than youâll find on most single family homes. Through the welcoming front entry, guests are greeted by a two-story foyer with an open staircase and tile floor, while hardwood cherry flooring flows throughout most of the rest of the main level. The primary hub of the home is open and airy with a soaring, vaulted ceiling with ceiling fan and eyeball lighting. The dining room thatâs brightened by multiple windows to the tree lined backyard flows seamlessly to the awesome living room, which is highlighted by a brick double-sided fireplace with decorative wood mantle. Enjoying the other side of the fireplace is the versatile den, perfect for working or relaxing thanks to a corner desk, a ceiling fan, and double slider doors to the back deck. Cooking or hosting is never a chore in the fantastic kitchen with large center island with gas cooktop and hood, cabinetry galore with decorative touches and maple interior, stainless steel appliances, including a built-in wall oven, microwave, and dishwasher, a double sink with freshwater tap, a wine refrigerator, bay window over the sink, and a breakfast space with sliding glass doors to the deck. The large Master bedroom, which has two large closets with organizers and shelving, including a walk-in, as well as carpeting, a ceiling fan, recessed lighting, and its own access to the back deck. Its private tile bathroom has a double vanity with soapstone countertop, wheel-in tile shower with waterfall head, corner bench, and makeup area. Nearby is a second bedroom with carpeting, a ceiling fan, bay window, and easy access to the hall bathroom with tile floors, oversized vanity, and step-in shower with sliding glass door. Also on the main level is a laundry room with a wash bin sink, laminate flooring. The second level has a nice loft overlooking the living room below with a built-in desk, carpeting, ceiling fan and walk -in storage. A third bedroom also has carpeting and a ceiling fan, plus dual closets, recessed lighting, as well as an ensuite bathroom with tub/shower. In addition to walk-in storage on the second level, the basement has unfinished space with windows and built-in storage. But the best part is the semi-finished space that is over 800 sq. ft. with multiple rooms and storage, including three additional flexible rooms and a full bathroom with a stall shower.
$180,000
226 Moss Street Reading, PA 19601
- Type:
- Single Family
- Sq.Ft.:
- n/a
- Status:
- Active
- Beds:
- 3
- Lot size:
- 0.04 Acres
- Year built:
- 1902
- Baths:
- 1.00
- MLS#:
- PABK2033564
- Subdivision:
- None Available
ADDITIONAL INFORMATION
Unique property featuring a traditional remodeled Reading townhouse with 3 bedrooms, 1 and a half bathrooms, first floor laundry... New HVAC system, central AC. Fully updated and new electrical wiring 2022. New electrical breakers, outlets, throughout the home. Energy efficient LED lighting throughout the home 2022. New energy efficient windows in the front of the home 2023, Water heater installed 2023. All new plumbing updated 2019Â. Spacious unfinished attic for storage. What's unique about that?... be sure to watch the video of the large commercial sized garage attached out back! 2 stories with a large open space on the first floor, and multiple bathrooms on the second floor! Live here, and run that new business of yours! or, lease the home and garage for dual income! Schedule your showing today!
- Type:
- Single Family
- Sq.Ft.:
- 2,000
- Status:
- Active
- Beds:
- 4
- Lot size:
- 0.47 Acres
- Baths:
- 2.00
- MLS#:
- PABK2037496
- Subdivision:
- None Available
ADDITIONAL INFORMATION
Under construction. Located in Exeter schools. Situated on just under a 1/2 acre lot. Offering 4 bedrooms, 2 full bathrooms and a 2 car attached garage. Once completed enjoy relaxing on your beautiful covered porch or trex deck. Features a first floor master bedroom as well as main floor laundry. Upstairs are the 3 additional bedrooms and the second full bathroom.
$270,000
3003 Centre Avenue Reading, PA 19605
- Type:
- Single Family
- Sq.Ft.:
- 1,284
- Status:
- Active
- Beds:
- 3
- Lot size:
- 0.18 Acres
- Year built:
- 1894
- Baths:
- 1.00
- MLS#:
- PABK2037142
- Subdivision:
- Muhlenberg Park
ADDITIONAL INFORMATION
Welcome to Perfection! This meticulously renovated single home is a dream come true. The heart of the home, an exquisite kitchen, boasts new appliances, granite countertops, and a convenient island â a culinary haven. With 3 bedrooms, new floors, and a new roof, every inch is infused with contemporary charm. Parking is a breeze with space for 4 cars, plus an oversized 2-car garage. Nestled in a prime location on Route 61, enjoy proximity to major stores and points of interest. Access to major highways makes commuting a breeze. The back yard provides a private retreat. Elevate your lifestyle with this unparalleled gem! Some photos have been enhanced and virtually staged to provide a better idea to the future owners
$990,000
166 Gaul Road Reading, PA 19608
- Type:
- Single Family
- Sq.Ft.:
- 4,289
- Status:
- Active
- Beds:
- 5
- Lot size:
- 1.3 Acres
- Year built:
- 2020
- Baths:
- 4.00
- MLS#:
- PABK2037134
- Subdivision:
- Green Valley Cross
ADDITIONAL INFORMATION
Open House on Sunday March 3rd from 3pm to 4pm! Welcome to 166 Gaul Rd within the Green Valley Cross subdivision of the highly renowned Wilson School District. Built in 2020, this 4,000+ sq ft haven is a showcase of luxury. The front stone exterior is a masterpiece, featuring a covered roof above the main entrance, 2 front stone columns, vertical sidings, and an arched balcony with a clean black and white trim colorway/design throughout the exterior of the home. Approach through grand double doors, leading to an elegant staircase with newel posts between the metal spindled railings. The first level boasts a full bath, a bedroom, which could also be used as a main level office and spacious living areas with recessed lighting throughout. In addition, recessed lighting with dimmers can be utilized throughout the home including the additional bedrooms. Elegant chandelier fixtures are hung throughout all the living spaces attached to the high ceilings. The kitchen, a culinary delight, features top-of-the-line appliances, an open concept design with a unique column post. The extended island with upgraded great quality countertops is placed right in the heart of the kitchen surrounded by upgraded cabinets with feature customized lights within and under the glass soft close cabinetry. The kitchen also boasts a breakfast nook/dining area perfect for additional seating space. Furthermore, you'll find a sunroom off the kitchen featuring skylights and vaulted ceilings. The great room also off the kitchen area, with arched ceilings/balcony right above, features stone gas-fireplace surrounded by beautifully placed transom windows, offering plenty of opportunity for natural sun lighting; not to mention another elegant hanging chandelier. The second level walkway features hardwood flooring throughout, with parts of the walkway overlooking the main level. The second floor hosts the remaining 4 bedrooms, including an enormous primary suite with an elegantly crafted bathroom. The owner's suite/bedroom features high vaulted ceilings, multiple walk-in closets and its own bathroom boasting "his and her" sinks and a spa like ambiance. Notable upgrades within the bathroom include a quartz backsplash, LED mirrors, and glass door showers. The second and third bedrooms are large enough to be owner's suites in many other homes. These bedrooms boast a jack and jill bathroom, which also possess many upgrades all throughout. The also generously sized fourth bedroom, also freshly carpeted, along with its own prince/princess fully upgraded bathroom. Mechanicals include a tankless water heater, water softener and reverse osmosis water system, all are in like new, barely used condition. There are multiple heating and cooling zones with a dehumidifier attached to both AC units. A gas line hookup near the patio adds convenience. Upgrade hardware can be found all throughout the home. The basement offers potential for an additional 1000 to 2000 sq ft of living space, conveniently built with multiple entry ways to and from. Plumbing within the basement is already prepped for a full bathroom to be installed, should you desire to do so. Now back to the exterior. The home has over 1.3 acres of land providing ample outdoor space, extending out to the 2nd tree line at the rear; adding more privacy to the property. The yard space offers so much opportunity for outdoor entertaining, gardening, or additional fixtures to be added within the rear. Parking is in abundance here. The driveway was expanded to about 1989 square feet and two 4 car garages. The garages and driveway are enough parking for 12 plus cars. Perfect for a large family and/or car enthusiasts. The meticulously designed home is a blend of comfort and sophistication, where every detail reflects great quality, The owners did not cut any corners designing this home. Experience the epitome of luxury living at 166 Gaul Rd and make this your home. Schedule your showing today!
$99,900
115 Oak Lane Reading, PA 19606
- Type:
- Other
- Sq.Ft.:
- 360
- Status:
- Active
- Beds:
- n/a
- Lot size:
- 0.19 Acres
- Year built:
- 1950
- Baths:
- MLS#:
- PABK2037096
- Subdivision:
- None Available
ADDITIONAL INFORMATION
Opportunity knocks at 115 Oak Ln in Mt Penn area! **Old mobile home has been removed from the property** Here is an opportunity to build your own home or purchase a new mobile home and move right in! This property offers an open lot with public water, public sewer, electric and a large oversized 2 car garage! Old mobile home is still on site, but will be removed prior to sale. Will be delivered as a vacant lot, with drive way in place, the garage and a shed! Contact township for building requirements, there are several manufactured home and mobile home vendors in the area to consider for a new home! come Tour this land lot opportunity, access to garage and shed is available! Call with any questions or ideas for your next home today!
- Type:
- Single Family
- Sq.Ft.:
- 3,820
- Status:
- Active
- Beds:
- 4
- Lot size:
- 11.24 Acres
- Year built:
- 2000
- Baths:
- 4.00
- MLS#:
- PABK2035774
- Subdivision:
- None Available
ADDITIONAL INFORMATION
Welcome to your dream home in a picturesque rural setting that offers the perfect blend of comfort and elegance. As you step inside the grand foyer, you'll immediately appreciate the spaciousness and thoughtful design of this magnificent property. The first floor welcomes you with a generously sized study, complete with built-in desk and wall cabinets, ideal for those who work or study from home. Continue through the open floor plan, and you'll find a well-equipped kitchen that's a chef's delight, featuring stainless steel appliances, an electric wall oven, built-in microwave/convection oven, and a spacious island with a gas cooktop. Adjacent to the kitchen, you'll discover a pantry, a convenient laundry room, and a second office or craft room. The dining area separates the kitchen from the cozy great room, which is enhanced by a gas fireplace, perfect for warming those chilly winter evenings. The first-floor master suite is a true retreat, with two walk-in closets, built-in shoe closets, and a luxurious full bath that includes a double sink vanity, bidet, Jacuzzi tub, and a walk-in shower. Double doors lead from the dining area to a spacious family room with a second gas fireplace, a mini kitchen, and a vegetable sink â an ideal space for prepping your freshly picked garden produce. Take the open staircase to the second floor, where you'll find a second sizable master suite with its own full bath, as well as two additional bedrooms connected by a Jack and Jill bathroom. This stunning property also features a full basement and a three-car attached garage, all situated on over 11 acres of land, offering both space and privacy. With a circular driveway and paved driveway, parking is a breeze, and you'll find yourself in the Conrad Weiser school district, making it an excellent choice for families. This home is a unique blend of countryside tranquility and modern comfort, offering a lifestyle that's both peaceful and practical. Don't miss the opportunity to make it yours â call today to schedule your private personal tour.
- Type:
- Single Family
- Sq.Ft.:
- 3,508
- Status:
- Active
- Beds:
- 5
- Lot size:
- 5.11 Acres
- Year built:
- 1820
- Baths:
- 3.00
- MLS#:
- PABK2030428
- Subdivision:
- None Available
ADDITIONAL INFORMATION
Pristine, Historic Stone with Outbuildings Nestled remarkably on a gorgeous 5.11 acres for the last two centuries is a pristine, Mauer-built farmhouse with unquestionable character and distinction. Registered in the Pennsylvania Historical Society, this incredible property boasts meticulous landscaping and lush greenery, multiple outbuildings, a Schuylkill River canal, trails and more. Up the brick walkway to stone paver stairs at the entry of the house, youâre greeted by a lovely stone facade with wood shutters and a shaded slate patio. Inside, youâll immediately notice the main levelâs high ceilings, old hardwood floors, original doors and trim, and deep-set windows with wavy glass adorned throughout. The awesome living room has a lovely brick fireplace with wood trim and a corner, glass-front built-in, plus crown, chair rail, and accent molding. Through to the spacious den, the stage is set for productivity with a built-in bookshelf and cabinets, corner built-ins, as well as âpumpkin pineâ hardwood and chair rail molding. Enjoy dinner in the one-of-a-kind dining room by a huge walk-in, brick fireplace with wood mantle and closed brick oven, elevated by wainscoting, chair rail molding, beamed ceilings, and an exterior door. And relax and digest by the brick fireplace with decorative wood surround in the bright family room with an original âgravedâ door to the covered back porch. The idyllic farmhouse kitchen has exposed beams, wood countertops, and double swanstone sink with brass faucet, as well as a built-in microwave, dishwasher, wall oven, and pantry, while the fantastic breakfast room features a walk-in brick fireplace and direct access to one of the two slate paver patios. The second level of the original 1820-built house has two bedrooms enjoying random-width plank flooring and a large walk-in closet. The first has a lovely brick fireplace, hardwood floors, corner built-in, and chair rail molding, while the Master bedroom is elevated by hardwood floors and chair rail molding with a beautiful private tile bath with step-in shower with glass door and center shelf, and glass-top vanity. The finished, walk-up third floor is a perfect rec room with wood floors, a vaulted ceiling with exposed beams, and eyeball lighting. The homeâs 1840s addition adds another three potential bedrooms with hardwood floors, one with a walk-up attic door and French door closet, and a full hall bathroom with large tile tub/shower, chair rail molding, and built-in cabinet. The basement hosts the laundry room with a walk out to the backyard. Also on the sprawling property is a beautiful brick âbutcher houseâ and a smokehouse, both with metal roofing, while a shake roof tops the neighboring outhouse. Take advantage of the ample storage of a 2-car detached garage with metal roof, snowbirds, wood siding, and walk-up storage.
- Type:
- Garage/Parking Space
- Sq.Ft.:
- 1,347
- Status:
- Active
- Beds:
- n/a
- Lot size:
- 0.03 Acres
- Year built:
- 1900
- Baths:
- MLS#:
- PABK2030644
- Subdivision:
- None Available
ADDITIONAL INFORMATION
Introducing 311 Mulberry Street, Reading PA - an exciting new property that offers a unique blend of functionality and versatility for investors and entrepreneurs alike. This property is comprised of two garages, one of which is a two-story structure that features additional rooms on the second floor. The unit is equipped with electric service, providing a wide range of options for potential occupants. The main garage boasts a garage door opener for convenient access, while the other garage is subleased by the tenant of the main garage. In addition to the garages, the property also includes two storage units, one measuring 16x16 and the other 8x16. These units offer ample space for storage and can potentially generate additional income for the property. This property also offers long-term tenants, providing a steady and reliable source of income. However, there is also room to create additional income streams, making this property an attractive option for those seeking to maximize their investment potential. While water is available on the property, it is not currently hooked up. However, it is a valuable resource that can be utilized for a variety of purposes. Additionally, electric can be run to the storage units to further enhance their utility and functionality. 311 Mulberry Street presents an exceptional opportunity for investors and entrepreneurs who are looking for a versatile property that offers a range of potential uses and income streams. With its prime location, valuable features, and flexible options, this property is sure to attract attention from a wide range of prospective buyers. (SELLER OPEN TO SELLER FINANCING- CALL FOR DETAILS)
- Type:
- Single Family
- Sq.Ft.:
- 2,140
- Status:
- Active
- Beds:
- 3
- Lot size:
- 0.26 Acres
- Year built:
- 2023
- Baths:
- 2.00
- MLS#:
- PABK2028480
- Subdivision:
- River Crest
ADDITIONAL INFORMATION
Introducing River Crest Phase II lots to the Muhlenberg area/School district. Gorgeous lots! Don't miss out on this opportunity to own a home in such a convenience location! Phase II of the River Crest subdivision that borders the Muhlenberg Township park and Schuylkill River. Plans and pricing are customizable as per buyers requests.
© BRIGHT, All Rights Reserved - The data relating to real estate for sale on this website appears in part through the BRIGHT Internet Data Exchange program, a voluntary cooperative exchange of property listing data between licensed real estate brokerage firms in which Xome Inc. participates, and is provided by BRIGHT through a licensing agreement. Some real estate firms do not participate in IDX and their listings do not appear on this website. Some properties listed with participating firms do not appear on this website at the request of the seller. The information provided by this website is for the personal, non-commercial use of consumers and may not be used for any purpose other than to identify prospective properties consumers may be interested in purchasing. Some properties which appear for sale on this website may no longer be available because they are under contract, have Closed or are no longer being offered for sale. Home sale information is not to be construed as an appraisal and may not be used as such for any purpose. BRIGHT MLS is a provider of home sale information and has compiled content from various sources. Some properties represented may not have actually sold due to reporting errors.
Reading Real Estate
The median home value in Reading, PA is $222,000. This is higher than the county median home value of $173,200. The national median home value is $219,700. The average price of homes sold in Reading, PA is $222,000. Approximately 34.7% of Reading homes are owned, compared to 50.77% rented, while 14.54% are vacant. Reading real estate listings include condos, townhomes, and single family homes for sale. Commercial properties are also available. If you see a property you’re interested in, contact a Reading real estate agent to arrange a tour today!
Reading, Pennsylvania has a population of 88,275. Reading is less family-centric than the surrounding county with 24.27% of the households containing married families with children. The county average for households married with children is 29.62%.
The median household income in Reading, Pennsylvania is $28,755. The median household income for the surrounding county is $59,580 compared to the national median of $57,652. The median age of people living in Reading is 29.3 years.
Reading Weather
The average high temperature in July is 85.2 degrees, with an average low temperature in January of 21.7 degrees. The average rainfall is approximately 46.4 inches per year, with 18.9 inches of snow per year.
