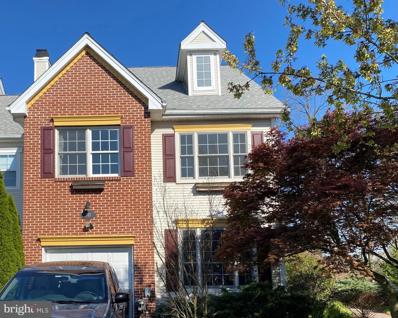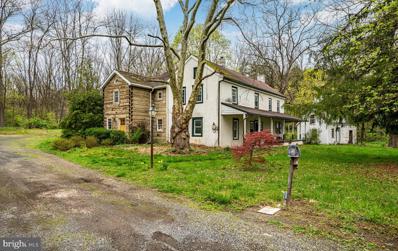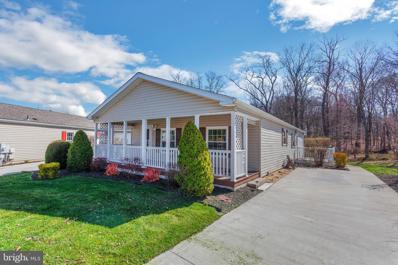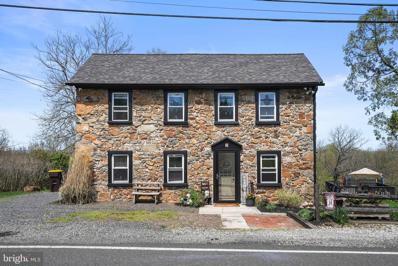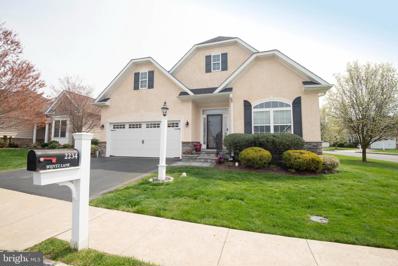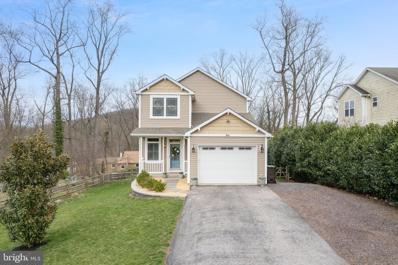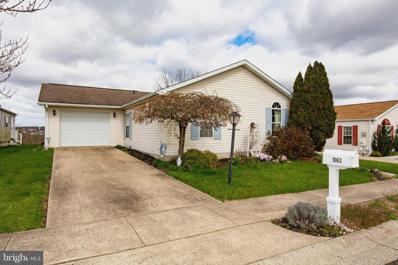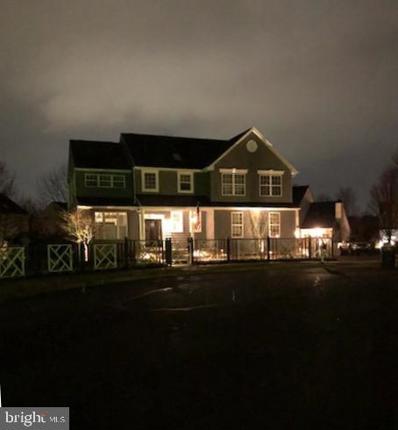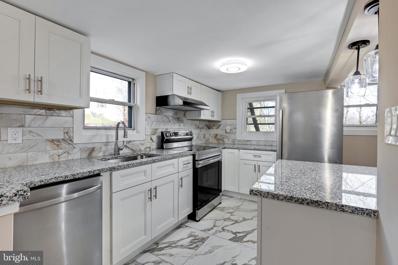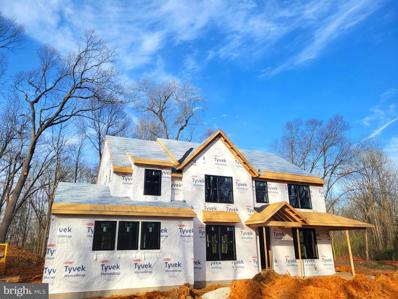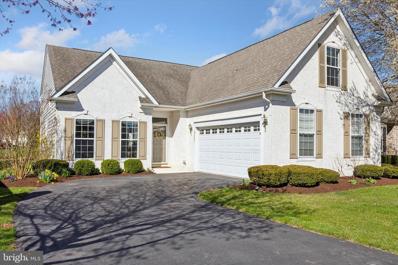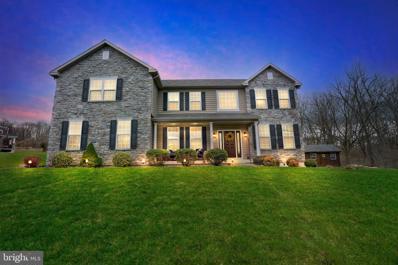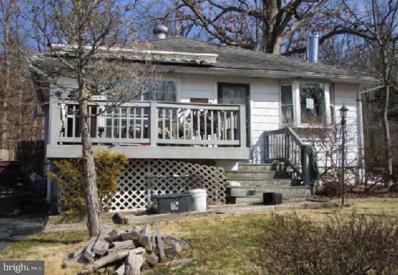Schwenksville PA Homes for Sale
- Type:
- Townhouse
- Sq.Ft.:
- 2,224
- Status:
- NEW LISTING
- Beds:
- 3
- Lot size:
- 0.24 Acres
- Year built:
- 1994
- Baths:
- 3.00
- MLS#:
- PAMC2101546
- Subdivision:
- Fox Heath
ADDITIONAL INFORMATION
Step into the potential of 745 Martingale Road! This residence offers a canvas for your imagination, boasting a formal living room, dining room, spacious family room, a finished basement, and a large Trex deckâjust to name a few highlights. With a touch of your personal style and a dash of love, this home can transform into your own HGTV-worthy masterpiece. Picture yourself hosting elegant dinner parties in the formal dining room, cozying up by the fireplace in the family room, or enjoying leisurely weekends on the expansive Trex deck. The finished basement presents endless possibilitiesâa home theater, a game room, or even a home office. Inject your interior design flair into every corner of this home. Perhaps you envision a modern farmhouse aesthetic with rustic accents and shiplap walls, or maybe a sleek and contemporary vibe with clean lines and minimalist décor. The choice is yours! Don't let this opportunity slip awayâschedule a viewing today and embark on the journey of turning this house into the home of your dreams. Unlock the potential of this hidden gem and make 745 Martingale Road your own!
- Type:
- Single Family
- Sq.Ft.:
- 2,748
- Status:
- NEW LISTING
- Beds:
- 3
- Lot size:
- 4.17 Acres
- Year built:
- 1890
- Baths:
- 3.00
- MLS#:
- PAMC2101366
- Subdivision:
- None Available
ADDITIONAL INFORMATION
Welcome to historic charm in Schwenksville! Originally built in 1794 with a stone addition added in 1840. It's nestled within the award-winning Perkiomen Valley School District and this historic home offers timeless elegance along with modern comforts on 4.17 enchanting acres. Step inside to discover the beauty of wood floors that flow throughout the entire home, complemented by the warmth of multiple fireplaces, including one in the kitchen and another in the primary bedroom, perfect for cozy evenings. The built-ins and deep window sills add character and functionality, seamlessly blending old-world charm with modern convenience. The extra spacious kitchen with its walk-in fireplace and antique red oak floors will be the focal point of your day. A great place to gather family or friends both here and in the large dining room along with the den/library/living room there's ample space for both relaxation and entertainment. The second floor offers three generously sized bedrooms, 2 full bathrooms and a walk up attic. The primary en suite is the perfect escape from a hectic day. Its vaulted ceiling, fireplace and huge walk-in closet make it a wonderful retreat. Embrace the rustic charm of the root cellar, ideal for storing your harvests or creating a unique wine cellar experience. Experience the nostalgia of a bygone era with the summer kitchen, perfect for an art studio, play house or she shed. Outside, nature's beauty surrounds you, with 4.17 acres to explore and enjoy, complete with a tranquil stream meandering through the property. Have you been dreaming of a Hobby Farm? Or maybe you've always wanted your own gardens, spending evening by the fire-pit, or exploring in the woods. Don't miss your chance to own a piece of history in Schwenksville. Schedule your viewing today and step into a world of timeless beauty and endless possibilities!
- Type:
- Manufactured Home
- Sq.Ft.:
- 1,232
- Status:
- NEW LISTING
- Beds:
- 2
- Year built:
- 2000
- Baths:
- 2.00
- MLS#:
- PAMC2101060
- Subdivision:
- Creekwood Village
ADDITIONAL INFORMATION
Are you ready to relax and enjoy nature? Here is an opportunity for that nature lover. The scenic views and the quiet nature are ready for you to call home! Creekwood Village is a 55+ community holds that and more. This home has a front porch that welcomes you in and is all one floor living with an open floor concept. A living room/dining room combo along with the kitchen with a bar area is ready to sit for breakfast, to entertain and more. The laundry sits off the kitchen with an additional way to exit out the back where you can relax and listen to the stream below! It also offers 2 bedrooms and 2 full bathrooms, with a generous number of closets and storage spaces. Around the back you will find the attached shed with electricity that is ready for your use. If all that was not enough, it is a quick walk across the street to the clubhouse and all its' amenities, including the pool! HVAC 12/2018, Roof 3/2021, HW Heater 12/2018, Windows 10/2012, Thermostat 5/2019, Refrigerator 5/2012, Electrical 10/2018. This location is central to many area roadways, entertainment, restaurants and shopping! Be sure not to miss this one it will not last long!!!
$639,900
7 Grebe Road Schwenksville, PA 19473
- Type:
- Single Family
- Sq.Ft.:
- 2,142
- Status:
- NEW LISTING
- Beds:
- 3
- Lot size:
- 5.01 Acres
- Year built:
- 1900
- Baths:
- 2.00
- MLS#:
- PAMC2100926
- Subdivision:
- None Available
ADDITIONAL INFORMATION
Welcome to your dream home at 7 Grebe Road, nestled in the picturesque Springford School District on 5 acres of stunning natural beauty! This gorgeous stone farmhouse offers a perfect blend of rustic charm and modern luxury. Step into the heart of the home â the remodeled kitchen, a chefâs paradise featuring stainless steel appliances, a spacious island, and a deep farmhouse sink that adds a touch of elegance. Custom-built cabinets, Italian tiled flooring, and quartz countertops create an inviting atmosphere, complemented by a professional series gas range and Italian faucet and hardware. With 3 bedrooms and 1.5 bathrooms, this home provides comfortable living spaces, including central air for year-round comfort. A new well installed in 2021 ensures a reliable water supply, while fresh paint adds a touch of freshness throughout. Need more space? Explore the fully floored attic, offering ample storage options for your convenience. Imagine waking up to the serene sounds of nature, enjoying your morning coffee on the deck overlooking lush greenery and wildlife. But that's not all â this property boasts a charming guest home, perfect for generating additional income or accommodating extended family members. With a bit of vision and handyman skills, this guest home opens up endless possibilities. The property itself is a nature lover's paradise, featuring 3 natural ponds, one with a self-sustained ecosystem complete with fish. A high-yield orchard adds to the allure, offering 3 varieties of apples, 2 varieties of cherry, pear, peach, and apricot â a true delight for fruit enthusiasts. Explore the ATV trails winding through the property, offering adventure and exploration right at your doorstep. Donât miss the chance to make this unique property yours â schedule your showing today or join us at the Open House on Saturday, April 20, 2024, from 12pm-2pm! Experience the tranquility and endless possibilities of 7 Grebe Road â your private oasis in Limerick Township awaits!
- Type:
- Single Family
- Sq.Ft.:
- 1,762
- Status:
- Active
- Beds:
- 2
- Lot size:
- 0.16 Acres
- Year built:
- 2007
- Baths:
- 2.00
- MLS#:
- PAMC2100712
- Subdivision:
- Meadow Glen
ADDITIONAL INFORMATION
Welcome to 2234 Wentz Ln, Meadow Glen active adult community. This beautiful corner lot home has great curb appeal. This home is move in ready. Walk into the spacious foyer with stunning laminate plank flooring through out the home. Open floor plan includes a dining room that is light and bright with expansive windows, remodeled kitchen with newer appliances and under cabinet lighting. The large open living area leads to the paver patio outside with pergola and retractable electric shades for outdoor entertaining. Primary bedroom is spacious with walk-in closet, primary bath has been remodeled to give you a spa-like feel. Dry spacious crawl space, great for storage. The club house offers a heated pool, dog park, bocce court, pavilion and beautiful patios and decks. Miles of walking trails throughout the community.
- Type:
- Single Family
- Sq.Ft.:
- 2,352
- Status:
- Active
- Beds:
- 3
- Lot size:
- 0.43 Acres
- Year built:
- 2014
- Baths:
- 4.00
- MLS#:
- PAMC2099784
- Subdivision:
- Schwenksville
ADDITIONAL INFORMATION
Welcome to 914 Summit Avenue, nestled on a serene street in the highly sought-after Perkiomen Valley School district of Schwenksville, PA. This exquisite custom home offers a perfect blend of elegance, comfort, and functionality. Step inside to discover an open, sun-drenched floor plan that invites you to unwind and entertain effortlessly. With 3 large bedrooms, 2 full and 2 half baths, and a 1.5 car garage, this home caters to all your family's needs. The first floor boasts hardwood floors, intricate trim details, a graceful dining room, and a chef's dream kitchen overlooking a spacious family room. The kitchen is a culinary masterpiece, featuring granite countertops, stainless steel appliances, maple cabinets, a pantry, and a generously sized island with seating for stools. Adjacent to the kitchen, the family room extends to a large deck, offering picturesque views of the private wooded area surrounding the propertyâan ideal setting for outdoor gatherings and relaxation. Venture upstairs to find three generously sized bedrooms, complemented by a hall bathroom. The primary bedroom retreat awaits with a walk-in closet and a luxurious full bath, providing a peaceful sanctuary to unwind after a long day. The finished walkout lower level adds versatility to the home, featuring its own half bath, laundry room, and ample space that can be tailored to suit your needsâwhether it be a home office, recreation room, additional bedroom, or a combination of the above. This home is conveniently located close to the Perkiomen Trail, Spring Mountain local parks and wineries. Don't miss the opportunity to make this exceptional property your own and experience the epitome of luxury living in Schwenksville! Schedule your showing today and elevate your lifestyle at 914 Summit Avenue!!
- Type:
- Manufactured Home
- Sq.Ft.:
- 1,782
- Status:
- Active
- Beds:
- 3
- Year built:
- 2000
- Baths:
- 2.00
- MLS#:
- PAMC2100106
- Subdivision:
- Creekwood Village
ADDITIONAL INFORMATION
Welcome Home to 1063 Scenic View Dr in âCreekwood Villageâ a 55+ Community located and situated in the peaceful hillsides of Skippack Township. This home has a beautiful Open Layout with tons of natural light provided by the tall windows that stretch out across the rear of the Kitchen and Family Room providing a view of your oversized deck and the scenery beyond!! This home also features Cathedral ceilings, Large Family Room complete with corner Gas Fireplace, Primary Suite complete with Primary Bath featuring a Whirlpool tub and Walk-in Shower, 2 additional good size bedrooms, for your guests or office space. Also, letâs not forget about the oversized one car garage that serves as another access into the home through your laundry/mud room, and there is a large shed for extra storage. The Huge rear Deck and its lovely scenery are also an awesome spot for outdoor entertaining on those warm summer nights, fabulous for any time of the day, you will be able to sit back and relax all while viewing amazing skies and breath-taking sunsets! The community clubhouse and pool are just down the road and a great gathering place to relax, play cards and is also available to rent out for entertaining. According to the community and the rules and regs there are no pet restictions when it comes to Breed or Size. This home is being SOLD in AS-IS Condition! All offers are contingent upon APPROVAL of Land Lease. Please visit the website: ABCHOMESALES.COM for application and all Community Rules etc. The Seller requires that all "CASH OFFERS" to purchase this property must include a complete and signed "Buyer's Financial Statement" (BFI) and for all "NON-CASH" offers Buyer must include a Mortgage Pre-approval Letter from a reputable Mortgage Company. Buyer's Agent must be present with their Buyer for ALL showings. When an offer is received, all parties that have shown or are scheduled to show, will be notified of an offer deadline for Highest & Best. HOWEVER, the seller does reserve the right to choose an offer at any time without notice to buyerâs agents.
- Type:
- Single Family
- Sq.Ft.:
- 3,482
- Status:
- Active
- Beds:
- 4
- Lot size:
- 0.3 Acres
- Year built:
- 1999
- Baths:
- 3.00
- MLS#:
- PAMC2099956
- Subdivision:
- Olde Village
ADDITIONAL INFORMATION
Just listed! An Olde Village at Skippack beauty! This ultra charming home is a decoratorâs dream. Walk up the landscaped paver path to the covered front porch and enter through the atrium front door to a two-story foyer with its hickory hardwood flooring and a turned staircase with wainscoting. To the left is the bright living room with its triple crown molding, a box window and the continuation of the hardwood into the dining room.Equally bright, this room has wainscoting, a box window, triple crown molding, recessed ceiling with upgraded chandelier, custom light filtering blinds, a custom built in china cabinet with buffet is included. Adjoining is a spectacularly well-planned kitchen. Starting with the 42-inch cabinets, stainless steel appliances featuring -a French door, 2-drawer refrigerator, an easy-to-use raised dishwasher with a âsecret drawerâ underneath, microwave, 5 burner gas stove, self-cleaning oven--Blanco farmhouse sink with goose neck faucet, a coffee bar counter area, a custom walk-in pantry with electric outlets on two walls and ceramic tile backsplash. The high-end quartzite counter top continues around the corner to a custom bar area with two wine racks, LED lighting and a wine frig (baskets included) and glass storage. The hardwood continues from the kitchen to the family room. This masterfully designed room includes a gas fireplace with blower and ceramic tile surround which coordinates with the firebox tiles. The large mantle adds depth to the room with its built-in shelves. There is also a component shelf area which connects speakers in the family room and the dining room near the back staircase . Two sliding doors with built in shades open to the lovely three season room and deck, complete with a vaulted shiplap ceiling, ceiling fan with light, LVP flooring and sliders to the deck and also to the yard. Finishing the amenities of the first floor is the cheerful mud room, with its cubbies for coats, a double Blanco sink with goose neck faucet, magnetic glove shelves (gently pull the curtain toward yourself and lots of storage areas plus the entrance to the two-car garage. Not to be outdone by the first floor, the second floor hosts an incredible main suite. Enter through the French doors to a charming sitting area, two separate large walk-in closets, vaulted ceiling, ceiling fan w/light, recessed lighting, carpet and a palladium window. Slide the barn door to enter the main bath! The walk-in shower has a rain shower head plus a handheld wand, built in shelves and stone floor. The washer and dryer have been built in with storage drawers. The oval free-standing tub is a highlight to this room where every inch of space is used including the shelves separating the commode from the tub but accessible from the tub. Add in corrugated tin wainscoting, plantation shades, LVP flooring, triple crown molding, plus vanity with cabinets, drawers, decorator light fixture, and two sinks with decorator faucets. The remaining three bedrooms each have ceiling fans with lights and large closets. The hall bath has also been renovated to include LVP flooring, a double sink vanity with modern faucets over barn door closing cabinets. There is a deep hall linen closet The lower level is accessed by going down a very pleasant stairway! At one end isa specially built movable bar, recessed lighting and LPV flooring might round out this level but open the barn darn to find a crafter, wood worker, man cave room full of storage!The rear of the house has a two-tier maintenance free deck, the upper deck is plumbed with a natural gas line for a grill, a fenced yard, a 4 x 12 shed and a paver patio. The plantings on this property are designed to be pollinator friendly and bloom on a rotation basis from Spring to Fall. The upgraded insulated siding was installed in 2019.There are two Nest zones in the house--one for heat and one for A/C. Walk to charming Skippack in a few minutes. You must see this house to appreciate
- Type:
- Single Family
- Sq.Ft.:
- 1,642
- Status:
- Active
- Beds:
- 3
- Lot size:
- 0.08 Acres
- Year built:
- 1900
- Baths:
- 2.00
- MLS#:
- PAMC2099430
- Subdivision:
- Spring Mount
ADDITIONAL INFORMATION
Welcome to your dream retreat nestled in the charming town of Schwenksville! 50 Riverside is a fully renovated 3-bedroom single-family home offers the perfect blend of modern comfort and serene natural beauty. Step inside to discover a haven of sophistication and style. This home has been meticulously updated, starting with a brand new HVAC system and plumbing, ensuring efficiency and peace of mind for years to come. The heart of the home is the stunning new kitchen, boasting sleek countertops, stainless steel appliances, and ample storage space, making it a chef's delight and the focal point for entertaining guests. The luxury continues into the bathrooms, where you'll find elegant fixtures and pristine finishes creating a spa-like ambiance. New flooring throughout the home adds warmth and character while complementing the contemporary design aesthetic. Beyond the walls of this immaculate abode lies a natural paradise. Situated next to the tranquil Perkiomen Creek, you'll enjoy picturesque views and the soothing sounds of nature right from your doorstep. And with the assurance of not being in a flood zone, you can relish in the beauty of the water without worry. Escape to your own private oasis on the beautifully landscaped, secluded wooded lot. Here, two outdoor decks provide the perfect setting for al fresco dining, morning coffee, or simply unwinding amidst the serene surroundings. Whether you're hosting a summer barbecue or enjoying a quiet evening under the stars, these outdoor spaces offer endless possibilities for relaxation and enjoyment. Don't miss the opportunity to make this exceptional property your own. Schedule a showing today and experience the ultimate blend of luxury living and natural beauty. This one won't last!
- Type:
- Single Family
- Sq.Ft.:
- 2,820
- Status:
- Active
- Beds:
- 4
- Lot size:
- 0.92 Acres
- Year built:
- 2024
- Baths:
- 3.00
- MLS#:
- PAMC2100198
- Subdivision:
- None Available
ADDITIONAL INFORMATION
**Current stage is framing only and front photo shows reverse floorplan example of model being built** Introducing a magnificent new construction home situated at 179 Laver Rd in the charming locale of Schwenksville, PA. With its framing now in place, this residence presents an exciting opportunity to shape your dream home from the ground up. Boasting a generous footprint of nearly 3000 square feet, this larger model offers ample space for comfortable living and entertaining. Upon entry, guests are greeted by the promise of luxury and sophistication. The interior layout has been meticulously designed to accommodate modern lifestyles, with an emphasis on spaciousness and functionality. One of the standout features of this home is the optional sunroom, which bathes the living space in natural light and provides a tranquil retreat for relaxation and unwinding. Whether used as a cozy reading nook or a vibrant indoor garden space, the sunroom adds a touch of elegance to the home. With construction at this stage, there's still ample opportunity for personalization. From selecting the perfect siding to choosing flooring materials, lighting fixtures, and color palettes, homeowners have the freedom to tailor every detail to their unique preferences and style. Beyond its aesthetic appeal, this home offers the promise of a vibrant community lifestyle in Schwenksville, known for its picturesque landscapes and close-knit atmosphere. Located in a desirable neighborhood, residents will enjoy convenient access to local amenities, schools, and recreational facilities. Don't miss out on the chance to make this new construction home your own. Contact us today to learn more about customization options and secure your place in this thriving community.
- Type:
- Single Family
- Sq.Ft.:
- 1,747
- Status:
- Active
- Beds:
- 3
- Lot size:
- 0.15 Acres
- Year built:
- 2001
- Baths:
- 2.00
- MLS#:
- PAMC2098658
- Subdivision:
- The Colony At Skip
ADDITIONAL INFORMATION
***SELLERS HAVE ACCEPTED AN OFFER WITH A BUYER CONTINGENCY IN PLACE. WE ARE STILL ACCEPTING SHOWINGS UNTIL THE CONTINGENCY CLEARS. SHOULD BUYER CONTINGENCY FAIL TO CLEAR WE WILL BEGIN ACCEPTING BACKUP OFFERS*** The COLONY at SKIPPACK. Those 4 words tell you everything you need to know. Luxury, Beauty, Tranquility, Quiet Living, Quality of Life, and Happiness. All things that the COLONY lifestyle is known for. And 4320 Wendy Way, with its updates and upgrades, takes those features to a whole new level. Details make the difference and this home has details abound. From the lovely feature rooms, to the 3 piece crown molding, to the custom stone and brick wraparound patio, the details truly do tell the story. Embrace the warm blonde tone of the hardwood floors as they carry you throughout the main level making each feature room standout as its own special place. The first feature room as you enter on the left includes double padded plush carpet, 2 extra large windows for natural light, and stunning 3 piece crown molding! An ideal dining room for large gatherings, playroom for company, or perhaps your own private library and reading room. This space exudes luxurious comfort. Continue into the home to find the open floor plan kitchen-breakfast-great room area. A brilliant pop of color is a subconscious reminder that this space is designed for enjoyment. With 42 inch cabinets, large stainless steel refrigerator and multi-person center island the kitchen is a highly functional space as well. The breakfast area attached to the kitchen has enough space for a 4-6 person table and overlooks the sliding glass doors to the back patio. Stepping outside you will love the custom designed, custom built stone and brick wraparound patio space. Ideal for entertaining, grilling, morning coffee or evening drinks, this is one of the largest approved in the Colony and truly makes this home one-of-a-kind. Inside again you cannot miss the second feature room. The Great Room ties into the kitchen and breakfast space with a huge gathering space, double padded carpeting, and beautiful gas fireplace. The main floor includes the primary suite with its attached bathroom and large walk-n closet as well as a 2nd bedroom and second full bath. The laundry room space includes access to your mechanicals (fyi, new HVAC in 2019 and water heater in 2017) for simple servicing as well as access to the garage. And the 3rd bedroom is on the second floor and it also has its own walk-in closet! Make sure you tour the community when you visit to really capture life at the Colony! A fitness center and library at the clubhouse as well as heated pool and access to Palmer Park walking trails provide plenty of activities. And being so close to Skippack there are uncountable options for entertainment all within just a few minutes of your future home! Schedule a tour today and be ready to live your best life at the Colony!
- Type:
- Single Family
- Sq.Ft.:
- 3,606
- Status:
- Active
- Beds:
- 4
- Lot size:
- 0.94 Acres
- Year built:
- 2017
- Baths:
- 3.00
- MLS#:
- PAMC2097884
- Subdivision:
- Mountain View
ADDITIONAL INFORMATION
Welcome to this exquisite Sukonik built home in the award winning Springford School district. An unbelievable opportunity to own in the coveted Mountain View Estates community. This home is the warm and welcoming Prescott Farmhouse floor plan, 9â ceilings 1 st flr, 4 bedroom, 2 ½ baths, 2 car side entry garage with full basement and added Perm entry door from basement. As you enter thru the custom front door, this 2-story center hall design with upgraded hardwood floors thru out the 1 st floor takes it to a new level with a gorgeous view into the family room of a 2-story stone fireplace. Adding to the appeal of floor plan is the large dining room, formal living room, powder room and den/library. Just steps away is the heart of the home with an extended Gourmet Kitchen with 42â cabinets, double wall ovens, granite counter tops, stainless appliances, oversized island and large pantry. Exit from the breakfast room slider onto a 10â x 18â timber tech deck with custom tree deck lighting for perfect entertaining. Close to an acre of land, the yard continues past the wooded area with open space to the rear and right side for added privacy. The extended mud room and laundry room is complete with California closets and bench for added storage and organization. The garage offers finished floor and walls, garage works storage system, and wireless belt drive lift master garage door openers. The design continues to impress with a large balcony overlooking the family room. The Owners suite features double door entry into a lavish bedroom, beautiful private bath with soaking tub, large shower and 2 walk in closets. Plus 3 spacious bedrooms and Hall bath. Please see the extensive list of updates in documents. Just to list a few recently upgraded items, New 2 zone high volume HVAC smart system w wireless thermostats, Kohler whole house generator and a matching shed.
- Type:
- Single Family
- Sq.Ft.:
- 1,078
- Status:
- Active
- Beds:
- 2
- Lot size:
- 0.25 Acres
- Year built:
- 1925
- Baths:
- 1.00
- MLS#:
- PAMC2097470
- Subdivision:
- None Available
ADDITIONAL INFORMATION
Great Opportunity to own this single-family home oozing with potential. This home was built in 1925 and features 2 bedrooms and 1 bathroom, with plenty of living space. ***SPECIAL NOTES: (1) This is a CASH ONLY transaction. (2) Seller to pay Taxes, HOA, and Municipal/Utility Liens. (3) Please read the Auction disclaimers carefully before placing a bid or submitting an offer. ***
© BRIGHT, All Rights Reserved - The data relating to real estate for sale on this website appears in part through the BRIGHT Internet Data Exchange program, a voluntary cooperative exchange of property listing data between licensed real estate brokerage firms in which Xome Inc. participates, and is provided by BRIGHT through a licensing agreement. Some real estate firms do not participate in IDX and their listings do not appear on this website. Some properties listed with participating firms do not appear on this website at the request of the seller. The information provided by this website is for the personal, non-commercial use of consumers and may not be used for any purpose other than to identify prospective properties consumers may be interested in purchasing. Some properties which appear for sale on this website may no longer be available because they are under contract, have Closed or are no longer being offered for sale. Home sale information is not to be construed as an appraisal and may not be used as such for any purpose. BRIGHT MLS is a provider of home sale information and has compiled content from various sources. Some properties represented may not have actually sold due to reporting errors.
Schwenksville Real Estate
The median home value in Schwenksville, PA is $587,000. This is higher than the county median home value of $298,200. The national median home value is $219,700. The average price of homes sold in Schwenksville, PA is $587,000. Approximately 53.97% of Schwenksville homes are owned, compared to 38.97% rented, while 7.06% are vacant. Schwenksville real estate listings include condos, townhomes, and single family homes for sale. Commercial properties are also available. If you see a property you’re interested in, contact a Schwenksville real estate agent to arrange a tour today!
Schwenksville, Pennsylvania has a population of 1,456. Schwenksville is less family-centric than the surrounding county with 34.02% of the households containing married families with children. The county average for households married with children is 35.13%.
The median household income in Schwenksville, Pennsylvania is $54,211. The median household income for the surrounding county is $84,791 compared to the national median of $57,652. The median age of people living in Schwenksville is 38.1 years.
Schwenksville Weather
The average high temperature in July is 86.4 degrees, with an average low temperature in January of 23.7 degrees. The average rainfall is approximately 47.4 inches per year, with 19.1 inches of snow per year.
