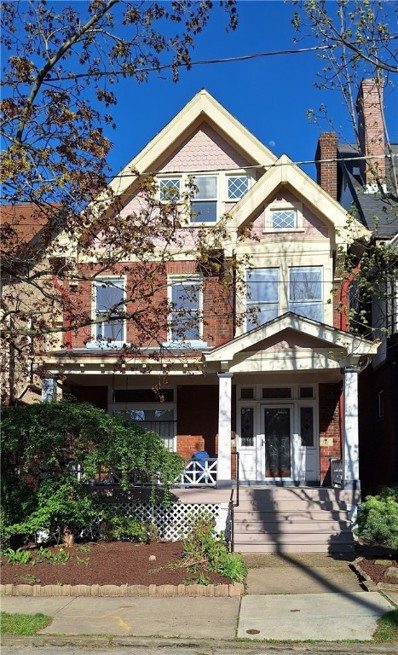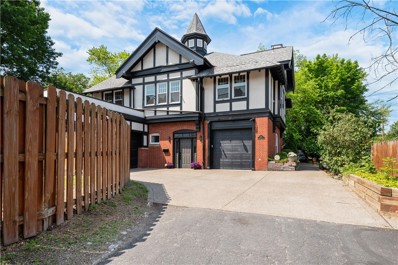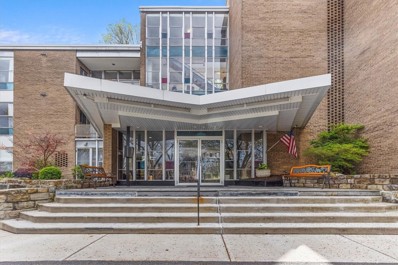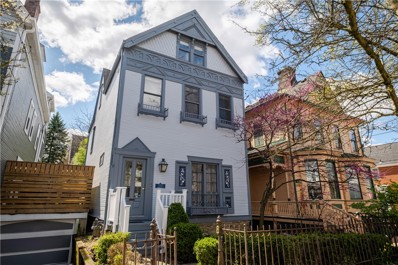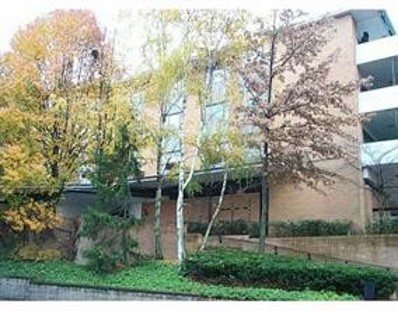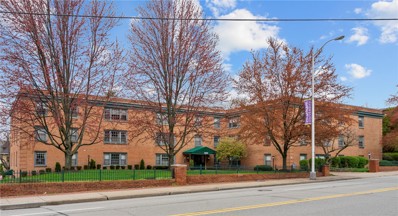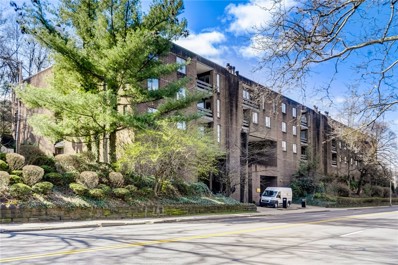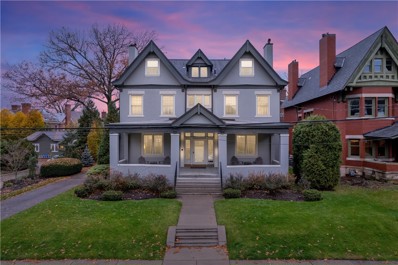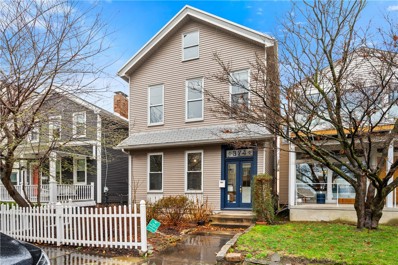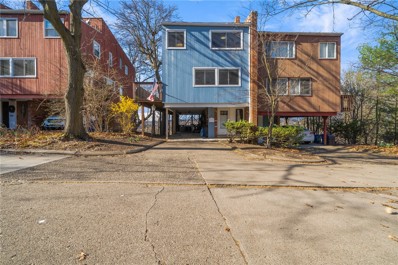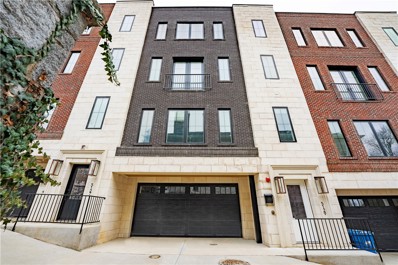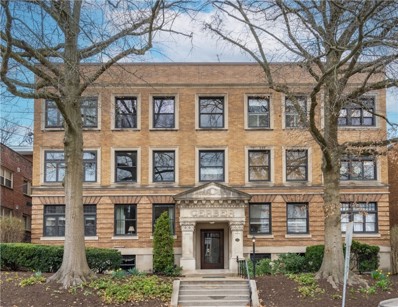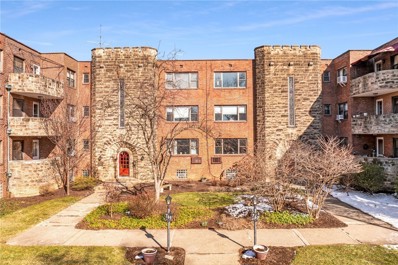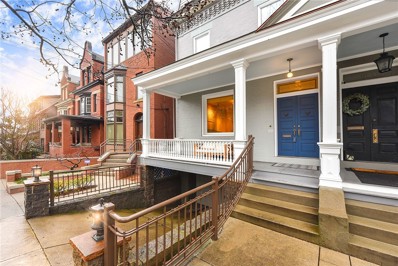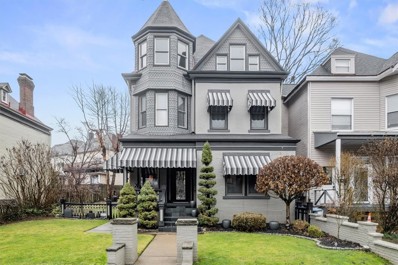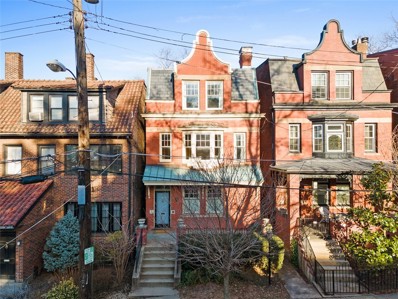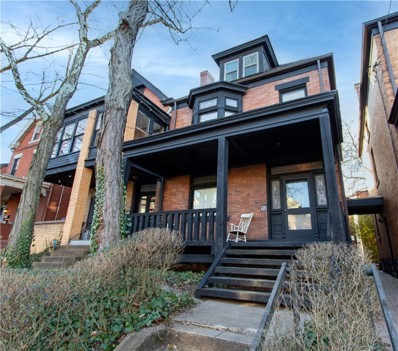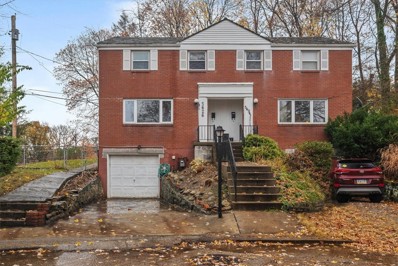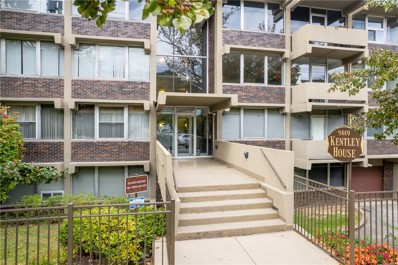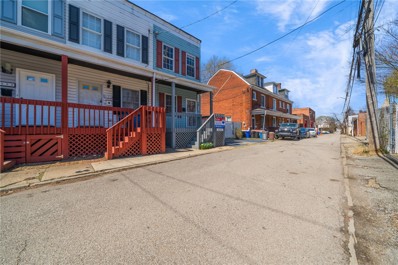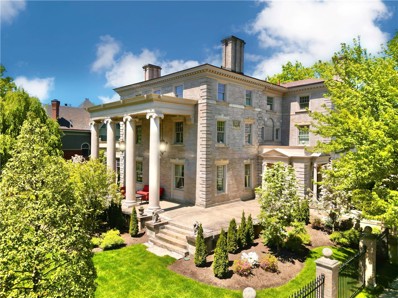Shadyside PA Homes for Sale
$665,000
379 Spahr Shadyside, PA 15232
- Type:
- Single Family
- Sq.Ft.:
- n/a
- Status:
- NEW LISTING
- Beds:
- 5
- Lot size:
- 0.06 Acres
- Year built:
- 1912
- Baths:
- 3.00
- MLS#:
- 1650393
ADDITIONAL INFORMATION
What a fantastic home and location! Shadyside Victorian with magnificent original stained and leaded glass windows! The newly redone front porch has a swing. The original entry, living room & dining room have decorative fireplaces and wood sliding doors. There are hardwood floors throughout the entire home. The dining room has the original built in cabinets. Backyard access is off of the kitchen as well as a back stairwell. There is a 1/2 bath on the main level. The 2nd floor has 3 bedrooms and bath with a clawfoot tub/shower. The master bedroom is large and very bright. The 3rd floor has 2 bedrooms, one that is expansive, and a full bath. Fenced yard. Short walk to the business districts on S Highland, Ellsworth & Walnut Street. Close to UPMC, the Universities & Mellon Park. Over the past 11 years the owners replaced the sewer line in the front and rear, the roof, front porch decking, installed an interior French drain, installed a new water heater, 2 central air condensers and more.
$715,900
618 S Negley Ave Shadyside, PA 15232
- Type:
- Single Family
- Sq.Ft.:
- n/a
- Status:
- NEW LISTING
- Beds:
- 3
- Lot size:
- 0.04 Acres
- Year built:
- 1910
- Baths:
- 3.00
- MLS#:
- 1649588
ADDITIONAL INFORMATION
Nestled in vibrant Shadyside, this 3 bed/3 bath, Tudor-esque style carriage home offers the perfect blend of city living & low maintenance. With the countless contemporary-inspired updates, this home features a main level that hosts a large bedroom w/ ensuite that's the perfect guest suite or finished game room, a laundry/mudroom, abundant storage, & a drive through garage! The upper floor boasts an open concept living/dining area with high ceilings and tons of natural light. The kitchen has been updated w/ quartz countertops, neutral backsplash, black stainless appliances & shaker-style cabinetry. The coffee & cocktail bar is perfect for those leisurely mornings or evening happy hours. Let's not forget the main bedroom w/ an electric fireplace & walk-in closet. The oversized main bath means that no one is fighting for mirror time. The 3rd bedroom with ensuite is nicely sized. Move right in and enjoy the close proximity to shops, restaurants, and all that city life has to offer.
- Type:
- Condo
- Sq.Ft.:
- n/a
- Status:
- NEW LISTING
- Beds:
- 2
- Lot size:
- 0.02 Acres
- Year built:
- 1960
- Baths:
- 2.00
- MLS#:
- 1649572
ADDITIONAL INFORMATION
In the heart of Shadyside: a top floor unit in a treasured mid century building. Unit 517 has eastern and southern exposure and great natural light. The 24/7 on-site garage attendant opens the garage door and ferries your vehicle to its parking spot after you leave it right next to the elevator. A large open air atrium hallway with walls of windows leads to the apartment. A large open concept living room and dining room set off a foyer, large coat closet. Living room features a wall of windows, including a door to the east facing balcony. The kitchen is nooked away off of the dining room. Two full bathrooms, and the two large bedrooms, both with ample storage sit in the south end of the unit. Large hallway, closets, and in unit laundry room provide even more storage. Basement storage locker is accessed through the building elevator. Garage attendance do offer car washing for a fee, fitness center, and additional laundry facility in the basement! No pets, no rentals.
$725,000
5504 Howe St Shadyside, PA 15232
- Type:
- Single Family
- Sq.Ft.:
- n/a
- Status:
- Active
- Beds:
- 4
- Lot size:
- 0.06 Acres
- Year built:
- 1920
- Baths:
- 4.00
- MLS#:
- 1649223
ADDITIONAL INFORMATION
Welcome to 5504 Howe, a meticulously renovated 1920 Victorian nestled in the heart of Shadyside. As you step inside, you're greeted by a beautiful entryway leading to a spacious dining area, a fully renovated kitchen with sleek countertops and stainless steel appliances, and a light-filled living room where natural light pours in through large windows. The first floor also features a convenient half bath, as well as a charming sun area perfect for your favorite plants. Upstairs, the second floor hosts the primary bedroom suite complete with an updated bath and a cozy sitting room, along with a second bedroom and another full bath. On the top floor, you'll find a flex space ideal for a home office or media room, two additional bedrooms, and a half bath. Outside, the fenced-in yard boasts a delightful patio area, offering the perfect spot for outdoor entertaining or relaxing in the sunshine. Conveniently located within walking distance to all the amenities Shadyside has to offer.
- Type:
- Condo/Townhouse
- Sq.Ft.:
- n/a
- Status:
- Active
- Beds:
- 3
- Lot size:
- 0.1 Acres
- Year built:
- 1959
- Baths:
- 3.00
- MLS#:
- 1649226
- Subdivision:
- The Warwick
ADDITIONAL INFORMATION
Welc9me to Warwick Plaza.. Sought after coop building in the heart of Shadyside. One of the two largest units available. Extra large bright rooms, great flow, huge balcony, three bedrooms, three baths .Set up to put laundry in. A must see
- Type:
- Condo
- Sq.Ft.:
- n/a
- Status:
- Active
- Beds:
- 2
- Lot size:
- 0.01 Acres
- Year built:
- 1968
- Baths:
- 1.00
- MLS#:
- 1648843
- Subdivision:
- Woodland Manor
ADDITIONAL INFORMATION
Beautifully updated two bedroom condo in the heart of Shadyside, one of Pittsburgh's most desirable neighborhoods! Walking distance to the BEST shopping & dining on Walnut. St., Ellsworth Ave. & South Highland. Just a few minutes drive to Pitt, CMU, Google, Phillips, Squirrel Hill, Lawrenceville, the Strip District & Downtown! This fresh and bright CORNER UNIT has been COMPLETELY UPDATED! Brand new engineered hardwood flooring just installed. Freshly painted throughout in a soft neutral hue. Stunning updated gourmet kitchen with custom WELLBORN cabinetry, granite countertops, stainless steel appliances & custom lighting. The striking updated full bathroom features a gorgeous genuine marble basket weave floor, accented by a marble topped sink. Common laundry on the floor. Storage unit in basement. Monthly HOA fee covers gas, water, sewage, trash, building management & contribution to reserve fund. Owner pays own electric. Safe and convenient integral garage reserved parking for 1 car.
$1,385,000
5000 5th Ave Unit 302 Shadyside, PA 15232
- Type:
- Condo
- Sq.Ft.:
- n/a
- Status:
- Active
- Beds:
- 2
- Year built:
- 1985
- Baths:
- 3.00
- MLS#:
- 1647558
ADDITIONAL INFORMATION
Welcome to this gorgeous and move-in ready corner unit in the highly sought after 5000 Fifth. This top floor, 2 bed, 2.5 bath is unique to the building, offering privacy without neighboring units on either side. Multiple skylights bring in tons of natural light. Furnishings are by renowned Weisshouse and the original interior architecture by Herb Siegle. Other features include a renovated dine-in kitchen with new stainless steel appliances, large open island with ample storage, screened in aerie, and a cozy office area. The primary features a large walk-in closet and a completely renovated bath with a glass walk-in shower. Additional amenities include in -unit laundry, loaded exercise room, side-by-side parking spaces, personal storage unit, 24 hour security, guest apartment, building manager, and in-house maintenance. Just blocks to restaurants, shopping, hospitals, Universities. A must see.
$1,999,999
5201 Pembroke Pl Shadyside, PA 15232
- Type:
- Single Family
- Sq.Ft.:
- n/a
- Status:
- Active
- Beds:
- 7
- Lot size:
- 0.22 Acres
- Year built:
- 1900
- Baths:
- 4.00
- MLS#:
- 1647538
ADDITIONAL INFORMATION
On the market for the first time in over 30 years, this gracious center hall home on the coveted Pembroke Pl in the heart of West Shadyside blends timeless charm and modern amenities. Main floor features hardwood floors throughout, bright 41x15 great room complete with two fireplaces, spacious dining room with built-ins and eat in kitchen with SubZero, Thermador and Miele appliances. Admire the original stained glass windows from a cozy window seat in the grand staircase. Second floor features primary bedroom with spacious ensuite, 2nd bedroom with ensuite and 3rd bedroom currently used as a home office. Options are endless on the third floor which boasts the remaining four bedrooms and one full bathroom. Lower level offers a useable 21x18 space for game room or home gym. Enclosed, private backyard, awning covered back deck and covered front porch provide many ares to enjoy the outdoors. Detached 2-car garage. Walkable to Walnut Street and all Shadyside has to offer.
$725,000
374 Lehigh Ave Shadyside, PA 15232
- Type:
- Single Family
- Sq.Ft.:
- n/a
- Status:
- Active
- Beds:
- 3
- Lot size:
- 0.07 Acres
- Year built:
- 1910
- Baths:
- 2.00
- MLS#:
- 1646198
ADDITIONAL INFORMATION
Fantastic home in the heart of Shadyside, where charm meets modern convenience. This exquisite 3 bed/2 bath house offers a perfect blend of classic elegance & contemporary flair. Step into a spacious living area adorned with high ceilings & hardwood floors, creating an airy and inviting ambiance. The open floor plan seamlessly connects the living room to the dining area, ideal for entertaining or catering dinners. The kitchen boasts professional-grade appliances & Stone countertops. Prepare gourmet meals with ease while enjoying the sleek design & ample counter space. Retreat to the comfort of the 3 bedrooms, each offers generous space & natural light, with an extra large primary bedroom. Outside, is a backyard oasis! BBQ with friends or enjoy a quiet evening under the stars, this outdoor space will impress with two back porch levels. Spacious off-street parking for 2 cars, ensuring hassle-free access to your home. Located just steps away from Shadyside's vibrant shops & restaurants.
- Type:
- Townhouse
- Sq.Ft.:
- n/a
- Status:
- Active
- Beds:
- 3
- Lot size:
- 0.08 Acres
- Year built:
- 1963
- Baths:
- 3.00
- MLS#:
- 1646144
ADDITIONAL INFORMATION
Arriving at this tucked away abode, you'll just love the privacy and beyond convenient location. The entryway leads to the 1st floor office space, separate from the rest of the home with natural light gleaming in. Upstairs on the main living level, you will find an amazing living room area with sliding doors out onto the porch looking over all of Shadyside. The wrap around deck will provide gorgeous views year round. Into the kitchen, you'll love the updated look with bright cabinets and stunning granite counters. Flowing into the dining area, this space also allows you to enjoy that open air with a door to the deck and plenty of room to add even a seating area as the current owner has done. There is a convenient powder room on this level as well. The primary bedroom has great space with beautiful views from the room, plenty of closet space, and a newly renovated full bath with lovely tile work. There is another full bath and two more generous bedrooms as well. Welcome home!
$1,475,000
5129 5th Ave Shadyside, PA 15232
- Type:
- Condo
- Sq.Ft.:
- n/a
- Status:
- Active
- Beds:
- 3
- Year built:
- 2021
- Baths:
- 4.00
- MLS#:
- 1645698
ADDITIONAL INFORMATION
Located on a private drive off of prestigious Fifth Avenue in Shadyside, Towns on Fifth are Pittsburghâs newest premier townhome development. Situated at the intersection of Wilkins and Fifth Avenue, the 5 luxury townhomes will evoke all the elegance and stature deserving of one of the most upscale neighborhoods in the city. The central location allows for walkability to all the restaurants and shops Shadyside has to offer and easy access to the universities, hospitals, and Downtown, Towns on Fifth will feature upscale finishes, open floor plans, and expansive living space. 5219 Fifth Avenue is a three-floor, three-bedroom, with office, three-and-a-half bath, two-car garage interior townhome. Standard features include Miele appliances, an elevator, a Juliet balcony, and a gas fireplace in the living room. The master suite has a 110 square foot master closet and spacious master bath with tub and walk-in shower. A gas fireplace upgrade is available for the master suite. Last unit!
- Type:
- Condo
- Sq.Ft.:
- n/a
- Status:
- Active
- Beds:
- 3
- Lot size:
- 0.02 Acres
- Year built:
- 1930
- Baths:
- 3.00
- MLS#:
- 1645568
- Subdivision:
- The Gerber
ADDITIONAL INFORMATION
Shadyside chic one level condo in The Gerber Building! Minimal steps. Walk to Walnut Street's shops and restaurants. Minutes to Pittsburgh's hospitals, Oakland and universities. Improvements galore. 3 spacious ensuite bedrooms all with updated full baths. Natural light with many windows. Hardwood floors throughout. Flexible floor plan with a living room, Dining, family room and the office/den that can suit your living style. Beautiful kitchen well appointed with great workspace, a dual fuel stove. Ample custom closets. The front sunroom is ideal for work, reading or hobbies. A charming and private back patio is perfect for a cup of coffee or alfresco dining. This condo includes 2 storage units in the basement. Also a detached garage with a new roof. In unit laundry. This is city living at it's best. The HOA fee covers gas and heat, water, sewage, building insurance and maintenance. The building's roof, downspouts/gutters, concrete work, pointing, all recently replaced. Warranty too!
- Type:
- Condo
- Sq.Ft.:
- n/a
- Status:
- Active
- Beds:
- 3
- Lot size:
- 0.01 Acres
- Year built:
- 1935
- Baths:
- 2.00
- MLS#:
- 1642925
- Subdivision:
- Royal Manor
ADDITIONAL INFORMATION
Live the vibrant Shadyside lifestyle in this spacious 1800 sq. ft. walk-up condo at the corner of Walnut and College St. Offering amazing tree-top views of the neighborhood and the Cathedral of Learning too. This updated gem in a secure building is perfect for folks who crave convenience and community. Step into the bright oversized living room with easy-care laminate floors and loads of natural light, ideal for plant lovers and relaxing after a day of outdoor adventures. The dining room offers easy entertaining, and is the heart of this amazing 3rd floor flat, leading to the modern kitchen with granite countertops and stainless steel appliances. The private primary bedroom offers a peaceful escape with luxurious features like dual sinks, granite countertops, and a large walk in closet lit by a wall of windows. With two dedicated integral parking spaces and a common area laundry room, this unit offers ease of living.This building is pet and rental friendly, about restrictions.
- Type:
- Single Family
- Sq.Ft.:
- n/a
- Status:
- Active
- Beds:
- 4
- Lot size:
- 0.05 Acres
- Year built:
- 1890
- Baths:
- 5.00
- MLS#:
- 1642897
ADDITIONAL INFORMATION
Amazing West Shadyside location and contemporary sophistication are yours when you make this unique residence your new home! following extensive renovation (2009) by architect Roy Penner, it boasts a 3-story interior atrium that invites natural light to every level of the house. 1st fl features elegant formal dining rm, large open great rm with wall of windows overlooking fenced yard, and a sleek modern kitchen w/newer induction cooktop. Heading upstairs, you'll notice the intricate antique newell post/banisters that continue all the way to the top floor. 2nd floor has 3 bedrooms, 2 full baths, and laundry! The primary suite encompasses the entire 3rd floor, w/marble bathroom, large walk-in shower, and private *rooftop* deck. A den and 4th full bath complete the LL. Convenient integral garage, and exceptional walkable/bikable location, close to universities, museums, hospitals and bustling Walnut St! Abundant public transportation is just steps away.
- Type:
- Single Family
- Sq.Ft.:
- n/a
- Status:
- Active
- Beds:
- 3
- Lot size:
- 0.14 Acres
- Year built:
- 1900
- Baths:
- 3.00
- MLS#:
- 1641132
ADDITIONAL INFORMATION
Welcome to 643 College Street, the epitome of luxury living in the heart of Shadyside, Pittsburgh! This stunning Victorian house features 3 bedrooms and 3 bathrooms, seamlessly blending original character and charm with modern updates. The focal point of the main staircase is the beautiful original stained glass window, adding a touch of elegance. The kitchen boasts gleaming hardwood floors and is equipped with stainless steel appliances, creating a perfect blend of style and functionality. Upstairs, you'll find 3 spacious bedrooms and a large bathroom, providing ample space for comfortable living. With the opportunity to finish the third floor, this house offers endless possibilities like a blank canvas ready to be painted. Outside, the private backyard with a large deck is a rare gem in Shadyside, ideal for outdoor entertaining! Come check this house out for yourself !
- Type:
- Single Family
- Sq.Ft.:
- n/a
- Status:
- Active
- Beds:
- 5
- Lot size:
- 0.06 Acres
- Year built:
- 1905
- Baths:
- 3.00
- MLS#:
- 1640085
ADDITIONAL INFORMATION
Welcome to the epitome of luxury living in the heart of Shadyside, Pittsburgh! This exquisite 5-bedroom, 2.5-bathroom residence captures the timeless elegance of Georgetown with its tall ceilings, polished brass accents, bay window, and great room with inviting window seat. As you enter, be greeted by the charm of antique patterned oak flooring that guides you through the thoughtfully designed living spaces. The spacious dining room beckons for grand gatherings, adorned with sophistication that resonates throughout the home. The second-floor pinewood flooring leads you to the library, which offers a refined retreat for literary enthusiasts or those seeking a quiet sanctuary. Step into the rear garden, a fenced brick courtyard providing an oasis for outdoor enjoyment. The third floor is crowned with a skylight, bathing the interiors in natural light and adding a touch of celestial charm. Don't miss the opportunity to experience the pinnacle of sophistication in every corner.
$1,050,000
712 Filbert St Shadyside, PA 15232
- Type:
- Single Family
- Sq.Ft.:
- n/a
- Status:
- Active
- Beds:
- 7
- Lot size:
- 0.06 Acres
- Year built:
- 1900
- Baths:
- 4.00
- MLS#:
- 1640073
ADDITIONAL INFORMATION
A Home that includes a carriage house rental! Unique opportunity for home and income - 2 historic buildings just half a block from the Walnut St shops. The 3 story brick front building could be a 5 bedroom single family home or a duplex. Wood floors, high ceilings, lots of natural light. 2 full baths. The rear carriage house is an architectural standout. It is setup as a 2 bedroom single family home aka the Urban Barn. This amazing space is 3 ½ floors, entered from quiet cobble stone court yard. Double story high space in living area, 16' ft high doors that open to south. some built in furniture, partly furnished. First floor is living, dining, kitchen all in one open space with a powder room, quarry tile floor throughout. Second floor is master bedroom and two smaller private rooms, an office nook and a full bathroom, wood floors throughout. A third floor extra sleeping loft higher up accessed by ladder. Basement studio opens to alley-a great for workshop or car storage at alley level
- Type:
- Townhouse
- Sq.Ft.:
- n/a
- Status:
- Active
- Beds:
- 3
- Lot size:
- 0.03 Acres
- Year built:
- 1950
- Baths:
- 2.00
- MLS#:
- 1633625
ADDITIONAL INFORMATION
Welcome Home! Freshly Painted! Gorgeously renovated townhouse on a quiet Shadyside street keeps you close to the shopping and entertainment of Walnut Street while remaining private and secure. NO HOA! Remodeled designer kitchen with stainless GE appliances and granite countertops. Enjoy the fenced-in, landscaped yard, gardens. One garage spot with driveway and street parking for additional vehicles. Beautiful hardwood floors throughout with an open floor plan.
- Type:
- Condo
- Sq.Ft.:
- n/a
- Status:
- Active
- Beds:
- 2
- Lot size:
- 0.01 Acres
- Year built:
- 1970
- Baths:
- 2.00
- MLS#:
- 1628364
- Subdivision:
- Kentley House
ADDITIONAL INFORMATION
This stylish Kentley House unit, built by renowned architect Tasso Katselas, is located in the vibrant Shadyside neighborhood of Pittsburgh. Settled within a short distance to Walnut Street dining and shopping, it is also conveniently located near major highways, universities, hospitals, several parks, & recreational facilities. Easy access to public transportation! This unique opportunity offers spanning windows, with an abundance of natural light, is newly painted & has gently used appliances. The comfortable living room & dining area lead onto a private balcony, perfect for enjoying the outdoors. The spacious primary suite includes a private bathroom & large closet. The 2nd bedroom is also well-sized with its own closet area. Nestled across the hall from this bedroom sits another full bathroom. The building offers a secure entrance & elevator access to the basement, as well as, all three floors. Additional storage area, mailboxes, & laundry room are located on basement level.
$344,900
348 Lamont Place Shadyside, PA 15232
- Type:
- Single Family
- Sq.Ft.:
- n/a
- Status:
- Active
- Beds:
- 1
- Lot size:
- 0.02 Acres
- Year built:
- 1900
- Baths:
- 1.00
- MLS#:
- 1626697
ADDITIONAL INFORMATION
Located in the highly sought-after Shadyside neighborhood, this home is just moments away from all the conveniences & attractions this vibrant area has to offer. From boutique shops & gourmet restaurants to beautiful parks & cultural hotspots, everything is within reach. The main level features a spacious living room in the front & an open kitchen & a flex space in the rear for dining, office or relaxation. The oversized master bedroom is a true sanctuary with its vaulted ceilings & stunning brick fireplace that adds a touch of romance & warmth. Whether you're curling up with a book or enjoying a cozy evening by the fire, this bedroom is a haven of comfort and style. Step outside to your own private oasis of the rear yard & patio that provides the ideal setting for morning coffee, al fresco dining or simply soaking up some sunshine. From the bustling Bakery Square to the trendy Walnut Street, you'll find endless dining, shopping & entertainment options just steps from your front door.
$2,490,000
5135 Ellsworth Ave Shadyside, PA 15232
- Type:
- Single Family
- Sq.Ft.:
- n/a
- Status:
- Active
- Beds:
- 6
- Lot size:
- 0.48 Acres
- Year built:
- 1900
- Baths:
- 7.00
- MLS#:
- 1605127
ADDITIONAL INFORMATION
Irreplaceable architectural elegance meets modern living! The impeccably restored Babcock Mansion famously hosted presidents, celebrities, a princess and a nobel prize winner. Through hand-forged automatic iron gates exclusively commissioned for this property are 5 garage spaces, secure outdoor parking, newly landscaped, fully-fenced expansive front gardens, rear yards, and a wrap-around porch supported by original sandstone columns. Highlights across the 10,000 sq ft home and carriage house: Grand 3-story foyer w/open staircase and back stairs; chefâs kitchen w/high-end appliances; breakfast room; dining hall; handsome lower-level ballroom w/bar service area; ultimate ownerâs suite w/steam shower, soaking tub, gallery-style closets; 3rd floor guest suite w/full kitchen, private and integrated entry; separately-deeded spacious 900 sq ft 2BR/1BA carriage house apt. Extensive renovations and HVAC/Elec/H2O system updates recently implemented. All of this in walkable West Shadyside!

The data relating to real estate for sale on this web site comes in part from the IDX Program of the West Penn MLS. IDX information is provided exclusively for consumers' personal, non-commercial use and may not be used for any purpose other than to identify prospective properties consumers may be interested in purchasing. Copyright 2024 West Penn Multi-List™. All rights reserved.
Shadyside Real Estate
The median home value in Shadyside, PA is $507,000. The national median home value is $219,700. The average price of homes sold in Shadyside, PA is $507,000. Shadyside real estate listings include condos, townhomes, and single family homes for sale. Commercial properties are also available. If you see a property you’re interested in, contact a Shadyside real estate agent to arrange a tour today!
Shadyside, Pennsylvania has a population of 152,506.
The median household income in Shadyside, Pennsylvania is $44,092. The median household income for the surrounding county is $56,333 compared to the national median of $57,652. The median age of people living in Shadyside is 32.9 years.
Shadyside Weather
The average high temperature in July is 82.8 degrees, with an average low temperature in January of 21.3 degrees. The average rainfall is approximately 38.5 inches per year, with 41.4 inches of snow per year.
