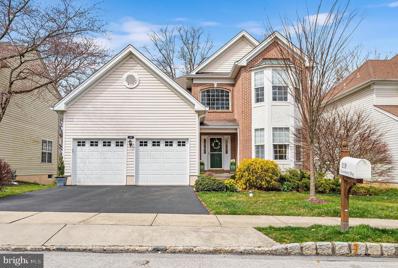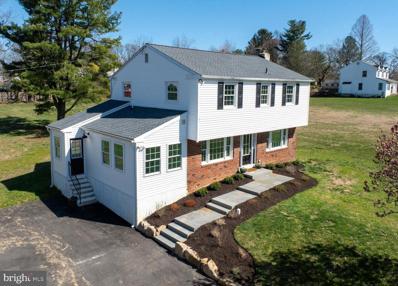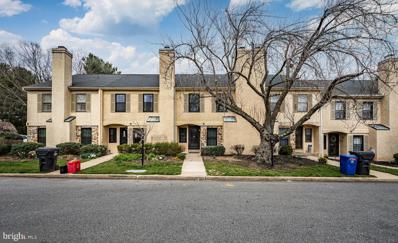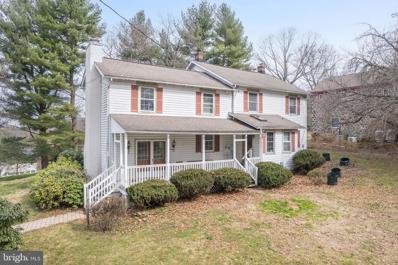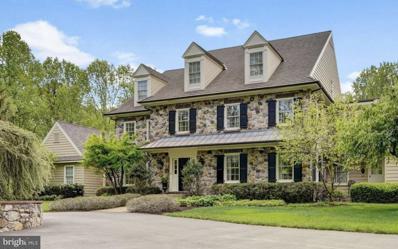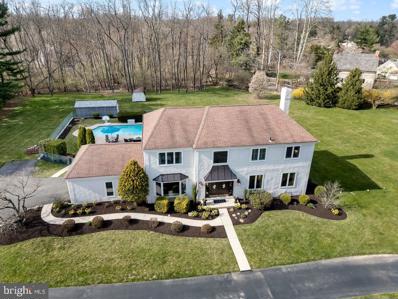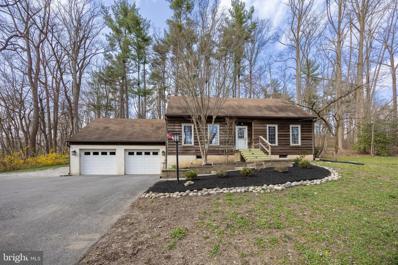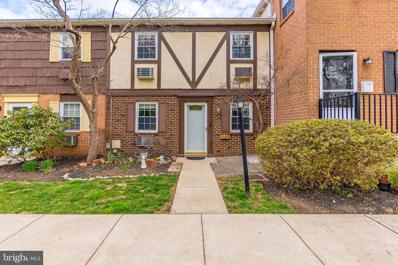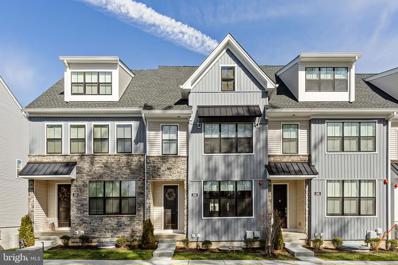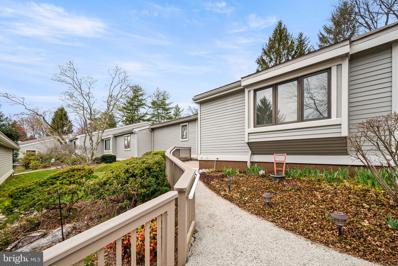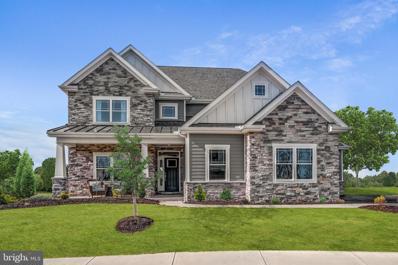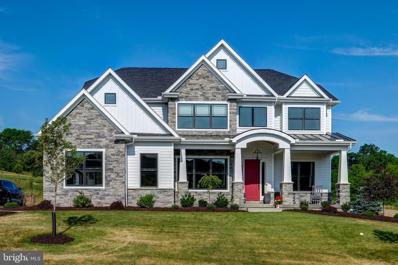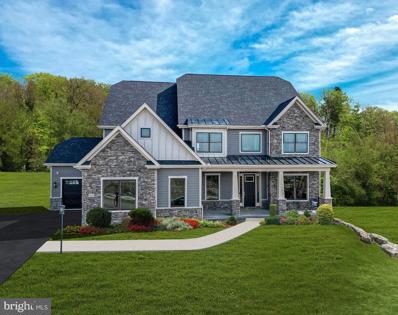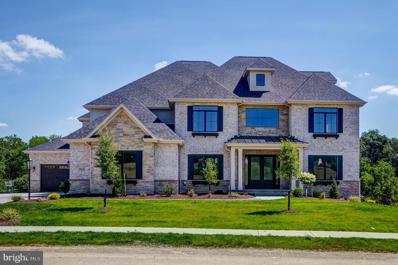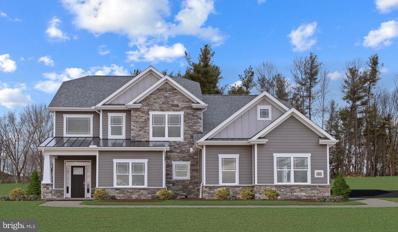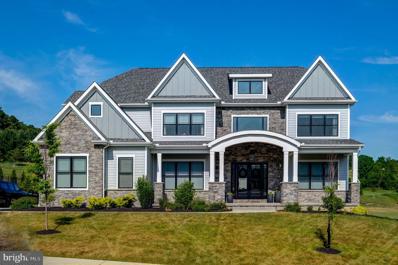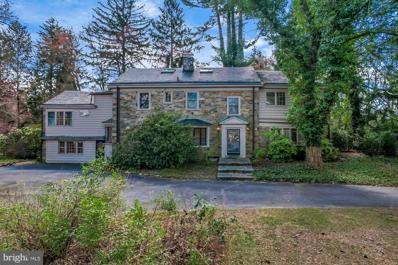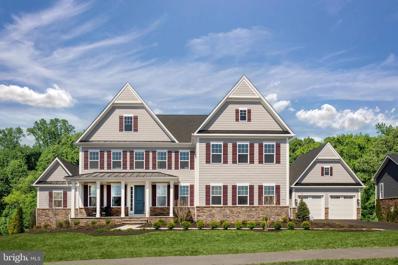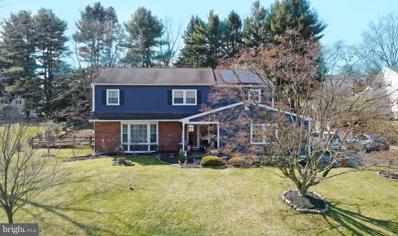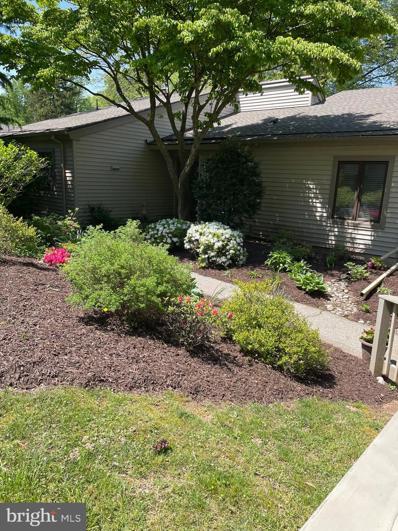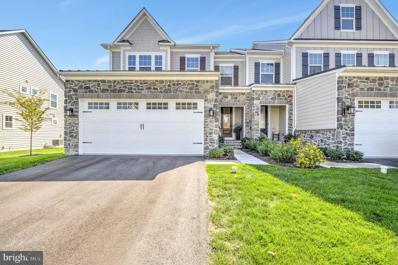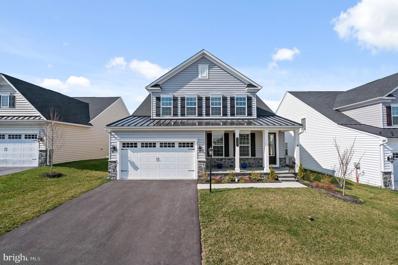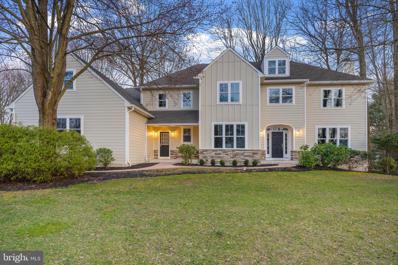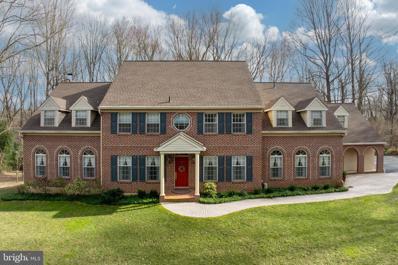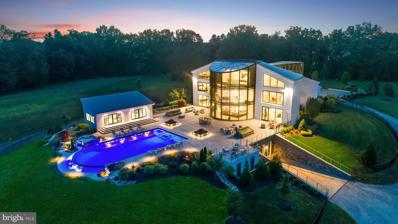W Chester PA Homes for Sale
- Type:
- Single Family
- Sq.Ft.:
- 3,726
- Status:
- Active
- Beds:
- 3
- Lot size:
- 0.15 Acres
- Year built:
- 2001
- Baths:
- 3.00
- MLS#:
- PACT2062388
- Subdivision:
- Whiteland Woods
ADDITIONAL INFORMATION
Welcome to this beautiful Rockville Federal model home in Whiteland Woods, just minutes to major routes, shops, restaurants and so much more!! This home features a first floor master suite, large open floor plan, 2 story family room & walkout basement, just to name a few. The beautiful exterior is pristine between the brick/vinyl front and the 2 story bay feature. Enter the home into the grand 2 story foyer with newly refinished hardwood floors that run through part of the main floor. Directly to your right you will find a possible home office or playroom with glass doors to close and a convenient powder room. Looking toward the back of the home you will see the wide staircase leading to the 2nd floor and as you travel into the main space you will be delighted with the openness of the dining room, great room and eat-in kitchen. The dining room is expansive and could easily host 8+ guests with an extra large (even 2) table! This flows right into the great room, the center of the main floor. This 2 story room features a gas burning fireplace, windows that stretch from floor to ceiling allowing the natural light to pour in and a view out to the private backyard. The views are wonderful through all 4 seasons! This area is adjacent to the eat-in kitchen that features tons of cabinetry, granite countertops, a large pantry, access to the back deck and plenty of room for a table. This deck you will spend a lot of time on in the nicer months with that afternoon sun, grilling or enjoying a beverage and the sounds of the birds. The entrance to the 2 car garage sits just down the hall making grocery delivery not too bad! Also down this same hall you will find the laundry room and closet/pantry. Last but certainly not least is the master bedroom finishing out this level. The primary bedroom has lovely tray ceilings, ample space for any size furniture and tons of natural light. The primary bathroom does not lack in space with a double vanity, soaking tub and stall shower. The upstairs of this home boasts 2 large additional bedrooms as well as a full hall bathroom and open loft (again great for home office or rec space or have closed in to become a 4th bedroom). The unfinished walk-out basement is expansive and leaves room for growth and opportunity. Finish this space out however your family sees fit to potentially add another 800 (estimated) square feet to the home, plus great storage!! Finally the exterior amenities. On this lot you will find a fenced in backyard backing up to the tree line creating a nice sense of privacy but also this neighborhood's amenities are fabulous. These include multiple playgrounds, tennis courts, & the community club house and outdoor pool, which may we add is perfect timing to move in!! Enjoy all these features and more when you become homeowners of 219 Snowberry Way!! Welcome Home!
- Type:
- Single Family
- Sq.Ft.:
- 1,618
- Status:
- Active
- Beds:
- 4
- Lot size:
- 0.9 Acres
- Year built:
- 1967
- Baths:
- 3.00
- MLS#:
- PACT2061620
- Subdivision:
- None Available
ADDITIONAL INFORMATION
New construction feel without the new construction price! All new everything â new roof, windows, HVAC, plumbing, electric, floors, bathrooms, kitchen and so much more! This gorgeous home sits far from Burke Rd on a large FLAT flag lot with a spacious driveway perfect for parking and play! As you enter the home, you are greeted by the warmth of the luxury vinyl plank floors and freshly painted walls. To the right, there is a large family room with a luxurious electric fireplace set in custom herringbone tile with a large mantle perfect for decorating. To the left, there is a dining room and large kitchen with brand-new wood soft-close shaker-style cabinets, gorgeous granite, and a custom black sink. Off the kitchen is a large mudroom complete with washer/dryer hookup and plenty of storage. Beyond the dining room, there is a bonus room with beautiful French doors, perfect for an office or playroom. Upstairs, there are 4 spacious bedrooms and 2 new beautiful full baths. The home was also connected to public water and sewer (a $35,000 upgrade!) With well over $200,000 in upgrades, this house is a must-see! Located conveniently between Exton and West Chester Borough, this home has quick access to all major roadways, restaurants and shopping. Schedule your showing today or stop by one of our open houses!
- Type:
- Single Family
- Sq.Ft.:
- 2,086
- Status:
- Active
- Beds:
- 4
- Lot size:
- 0.04 Acres
- Year built:
- 1986
- Baths:
- 3.00
- MLS#:
- PACT2062510
- Subdivision:
- Bradford Square
ADDITIONAL INFORMATION
East Bradford (Bradford Square) sample condition fully renovated in 2024. 2.5 story, 4br 2.5-bathroom townhome with secluded rear views. Immediate occupancy. Open Frt porch, e/f, stepdown into LR with wood burning f/p, room for dining area if one chooses. Storage utility closet, pantry closet, main floor powder-room. Incredible E/i kitchen with steel appliances, granite counters, b/i Lazy Susan, and deep farm sink. Breakfast bar with 3 barstools. Separate breakfast area, and adjoining Den, Great-room or family-room. Sliders onto rear deck overlooking secluded rear yard. Nice to relax or enjoy your favorite beverage. 2nd floor: Main bedroom huge with 3 closets for plenty of space. Main bathroom with tile shower and glass sliding shower door. 2nd floor laundry closet. Hall bathroom with same type of elegant sliding glass door and tub. 2 additional bedrooms with ample closet space. Finished loft huge open space, wall length double door closet. 2 skylights, and c/f . 4th br possible office, playroom. Recessed lighting in all rooms throughout the home. Easy access to the Borough of West Chester, shopping, and all major roads. Great walking community especially for pet owners. Walking trail, tennis court, community swimming pool, and tot lot within the "Bradford Square" community. The virtual staged photos are to offer buyers a visualization tool on how and where to place furnishings in those rooms. The home has no current furnishings. 14.6x12.5- living-room- wood f/p Verizon connects 7 recessed lights grayish floors engineered 12.5x7- dining area 9.3x10.8- kitchen 3 bar stools electric range d/w, double door refrigerator g/d deep farm sink, steel appliances b/I microwave, lazy Susan. 7.3x9.4- breakfast room area 14.2x9.1- den great room 7x9.4 -rear wood deck 2nd Floor: 16.2X16.6- Main-bedroom 3 lg bifold door closets 11.3x9.5- 2nd bedroom next to hall bathroom 10.5x8.0- 3rd bedroom by fin loft door Fin loft/ 4th bedroom- 13x14.3 wall length closet 2 doors, 2 skylights, c/f 4 recessed lights 5x7.5- Main- bathroom with barn door slider to shower and rainfall faucet Moen fixtures. 5.2x7 hall bathroom same barn slider to shower
- Type:
- Single Family
- Sq.Ft.:
- 2,696
- Status:
- Active
- Beds:
- 4
- Lot size:
- 1 Acres
- Year built:
- 1890
- Baths:
- 3.00
- MLS#:
- PACT2061424
- Subdivision:
- Black Horse Run
ADDITIONAL INFORMATION
LOCATION, LOCATION, LOCATION! Unique opportunity to purchase a historic farmhouse that is in need of some TLC. Set back nicely from the road and perched atop a hill overlooking estate-style homes, this property is the quintessential idyllic location. The Main Floor features an updated kitchen with skylight, large family room with fireplace, library, and formal living room/dining room with additional fireplace and a half bath. The Upper Level boasts a huge Primary Suite with its own separate sitting area and large en suite bathroom with tub. Also on this level are three additional nice-sized bedrooms plus a hall bath. Sit back and read a book on either the front or rear porches. Additional features include a new oil tank and house generator. Unfinished basement. Detached two-car garage. Award-winning West Chester School District. Proximity to West Chester Borough. Property being sold in as-is condition. Call to schedule your showing today!
$3,400,000
3 Bittersweet Drive West Chester, PA 19382
- Type:
- Single Family
- Sq.Ft.:
- 7,880
- Status:
- Active
- Beds:
- 6
- Lot size:
- 6.8 Acres
- Year built:
- 2003
- Baths:
- 7.00
- MLS#:
- PACT2062152
- Subdivision:
- Bittersweet
ADDITIONAL INFORMATION
Stunning Chester County Farmhouse with historical architectural details throughout. This home has been meticulously maintained and updated with great care. No stone unturned, and no detail left out. Built in 2003 by the award winning Dewson Construction Company, is located in the desirable community of Bittersweet and the Unionville Chadds Ford School District. Enjoy absolute privacy with beautiful views out every window, minutes from Wilmington, West Chester, Philadelphia and Route 202 corridor. This 6-bedroom, 4/3 bath home features a Paradise Custom Gourmet Kitchen with French Limestone and a kitchen island with a single piece of soapstone - no seams here! The list of well thought out features goes on extensively - Primary Bedroom on Main floor with newly renovated gleaming marble bathroom. This room enjoys its own dedicated passage door that exits directly to a private covered patio overlooking pool area. What a wonderful way to start and finish each day! The home is built with real Chester County stone and cedar siding. All windows and doors are Pella and trimmed in mahogany. Interiors include reclaimed wood ceiling beams and floors on the first level, including: Rocky Mountain and Emtek hardware on the first level, custom plumbing fixtures, 4 zone HVAC system, whole house generator and fire suppression sprinkler system. There are two laundry rooms - one the main and one on the upper floor. There is a 3 car garage which is oversized in both depth and width (no support poles to crowd access), epoxy floors and a dog bath. The property which is located on 6.8 acres is private and wooded with an in-ground heated pool and attached spa with waterfall. Come see what you have been dreaming about!
- Type:
- Single Family
- Sq.Ft.:
- 3,972
- Status:
- Active
- Beds:
- 4
- Lot size:
- 1.8 Acres
- Year built:
- 1981
- Baths:
- 3.00
- MLS#:
- PACT2061726
- Subdivision:
- Fox Meadows
ADDITIONAL INFORMATION
Exquisite French Provencal-style home, nestled on a pristine lot just under 2 acres on a cul-de-sac street. This original model home has been meticulously updated and boasts brand new Marvin Elevate Windows throughout, offering a blend of elegance and modern comfort. As you enter through the solid wood double doors, you are greeted by a spectacular curved staircase and cathedral ceiling, adorned with Italian porcelain tile. The two-story foyer is bathed in natural light, creating a warm and inviting atmosphere. The main level features an elegant kitchen with Kraftmaid cabinetry, hardwood floors, a custom serving buffet, custom bar, and built in desk, as well as high-end appliances and stunning granite countertops. The kitchen is equipped with a Jenn-Air dual down draft gas range/electric oven, and a new LG stainless steel refrigerator. "Relax by the stone fireplace in the family room, surrounded by custom-built cabinets and complemented by beautiful hardwood floors that flow effortlessly into a spacious 22 x 16 covered deck. This outdoor oasis, accessed through Marvin Elevate Glass four-panel French doors, is ideal for seamless indoor-outdoor entertaining." Formal dining room, with chair rail and custom wainscoting, and large living room, offer elegant spaces for gatherings. An updated powder room and an office/laundry room complete the main level. Upstairs are four large bedrooms, master suite with a large walk-in closet with laundry shoot! Updated master bath features include Kraftmaid cabinetry, unique granite, heated plank tile floors, custom glass enclosed walk-in tile shower, Kohler soaking tub, Kohler double sinks with Kohler fixtures, and a custom built vanity. Large hall bath with tile shower and double sinks complete the top floor. Lower level is partially finished for entertaining. Featuring tile floors, a built-in gas fireplace, a family room, and a custom-built solid wood bar with cabinets, refrigerator, wet sink, and glass tile backsplash. Additionally, there's a cedar closet, and plenty of room for storage on this level. The private backyard offers a oversized 40 x 17 Sylvan saltwater pool, a six-seater hot tub by Marquis, a Fire Chiminea, and gorgeous landscaping. A shed provides additional storage for all your pool essentials. Recent upgrades include all new Marvin Elevate windows and glass French door (2023), new A/C (2022), new deck (2019), new attic fan (2023), newer hot water heater (2018), Home also includes a generator. Located in Thornbury Township, you'll enjoy low taxes, a private park and close to the award-winning West Chester Rustin High School. Don't miss the opportunity to own this stunning home in a prime location, close to Historic downtown West Chester, minutes to the famous Brinton Lake area restaurants and shoppes, including Costco, Wegmans, Fresh Market, Whole foods, Home Depot, and much more. Fifteen minutes to Delaware, 25 minutes to Philadelphia airport. Schedule your showing today!
- Type:
- Single Family
- Sq.Ft.:
- 2,210
- Status:
- Active
- Beds:
- 4
- Lot size:
- 2.9 Acres
- Year built:
- 1978
- Baths:
- 3.00
- MLS#:
- PACT2062236
- Subdivision:
- Sunset Grove
ADDITIONAL INFORMATION
Rare opportunity! Own your own private retreat minutes from downtown West Chester! Nestled amongst a picturesque 2.9 acres in 'Poet's Woods', this 4 bed, 2.5 bath sunlit home offers an unparalled blend of tranquil living, natural beauty, and modern comfort. The owners have lovingly maintained this home and spent over 160K making improvements which include: 3 year old HVAC with transferrable 20 year warranty, completely waterproofed basement with top of the line system, relined chimneys both inside and out, restored 2 wood burning fireplaces, refinished flooring, new front steps, remodeled/upgraded all 3 bathrooms, hardwood staircase, recessed lighting, installed water softener/expansion system, new exterior lighting and landscaping, new garage doors, water heater, and fresh paint throughout the majority of home. The first floor offers an open concept layout which connects living , dining, family room and kitchen areas - a perfect setting for intimate gatherings or grand entertaining. Continue the party or enjoy the relaxation of a quiet evening overlooking the private yard from the large deck accessed from the family room . The kitchen features plenty of cabinetry for storage as well as stainless appliances. The laundry area is just off the kitchen for easy accessibility . Go up a few steps from this area and access a large loft which serves as a versatile bonus room that can be customized to suit your needs. The first floor continues with a powder room and main floor bedroom/office with closet and access to a a 2 car garage. Upstairs, there is an ensuite primary bedroom with remodeled bathroom and walk in closet. There are also 2 additional bedrooms as well as a redone hall bath access to attic storage and a walk in hall linen closet. Additional storage can be found in the fully waterproofed basement ( a 30K imporvement) which includes a french drain, sump pumps, and circulating fans. This truly is the best of both worlds- cherish tranquility and simpler times at this property complete with an old fashioned tree house, zip line, and a babbling brook all while being in West Chester School District and minutes from modern amenities and major transportation routes. A one year home warranty is included with purchase. All offers are due Monday evening ( 3/25) by 5 pm .
- Type:
- Single Family
- Sq.Ft.:
- 968
- Status:
- Active
- Beds:
- 2
- Lot size:
- 0.02 Acres
- Year built:
- 1966
- Baths:
- 2.00
- MLS#:
- PACT2062034
- Subdivision:
- Cider Knoll
ADDITIONAL INFORMATION
Welcome to 207 Walnut Hill Road #A23, nestled within the charming Cider Knoll community in West Chester. This inviting townhouse offers a comfortable retreat with modern amenities and convenient access to everything the area has to offer. Step inside to discover a warm and inviting living room, complemented by the dining area. A convenient open doorway leads to the updated kitchen, where you'll find sleek tile backsplash and a pantry closet providing plenty of storage options. A convenient powder room completes the main level. Venture upstairs to the primary bedroom, providing a peaceful sanctuary to relax and recharge. An additional second bedroom offers versatility and space for guests. An updated full bath can also be found on the upper level. Residents enjoy access to the community pool, perfect for summertime. Conveniently located within quick access to major roadways, as well as the abundance of shopping and dining options that West Chester has to offer. Don't miss the opportunity to make this delightful townhouse your own!
- Type:
- Single Family
- Sq.Ft.:
- 2,110
- Status:
- Active
- Beds:
- 4
- Year built:
- 2022
- Baths:
- 4.00
- MLS#:
- PACT2061930
- Subdivision:
- East Bradford Twp
ADDITIONAL INFORMATION
Welcome to West Chester Crossing and this beautifully crafted, two-year old, pristine Toll Brothersâ Banbury Newhaven model home inclusive of many upgrades and occupying a unique location on the development overlooking the nature preserve. The warm, open concept living room and dining room is filled with natural light, high ceilings and upgraded hardwood floors. Designed to a chefâs delight and great for prepping meals; the kitchen consists of upper and lower cabinetry, an extended island, stainless steel appliances, quartz countertops, tile backsplash, and recessed and under-cabinet lighting. Round off the main level with a powder room, pantry with custom shelving and large deck for eating al fresco with friends and family. Head upstairs to the master bedroom and en-suite bathroom with large glass shower and double vanity, custom closet and window treatment. Two additional bedrooms with ample closets, hallway laundry and full bath with double vanity are also included on this level. The finished lower level has a fourth bedroom with luxury vinyl flooring, a three-piece bath and two-car garage parking. Want more? Enjoy low fees and a low maintenance lifestyle with a community to maintain the grounds. Access to walking trails, dog parks, and a fire pit with seating area to meet up with neighbors is an added bonus. Not to mention being conveniently located within walking distance of shopping, restaurants, bars, cafes and much more located in the borough of West Chester. Longwood Gardens, and Valley Forge National Park are a short drive away and with easy access to Regional Rail, Amtrak and Routes like 322 and 202, your commute will be a dream. Come and see all that 348 Star Tavern Ln has to offer. Make your appointment today!
- Type:
- Single Family
- Sq.Ft.:
- 1,597
- Status:
- Active
- Beds:
- 2
- Lot size:
- 0.04 Acres
- Year built:
- 1985
- Baths:
- 2.00
- MLS#:
- PACT2062392
- Subdivision:
- Hersheys Mill
ADDITIONAL INFORMATION
Welcome home to this fully updated home with hardwood floors in bedrooms and living areas and new ceramic tile in both baths and kitchen. This gorgeous well-maintained 2 BR / 2BA home within the Inverness Village of Hershey's Mill in West Chester awaits you.. Just move in and enjoy! No need to update this lovely home! The foyer leads you to your living room with a fireplace, hardwood floors, vaulted ceiling with skylights as well as the formal dining room. The newer kitchen has a bright and cheery breakfast area with sliders to the patio, pantry, stainless steel appliances ,and granite countertops. The outdoor patio located just off the breakfast area is connected to a screened-in porch which also can be entered from the formal dining room as well. Consider making the screened in porch an all seasons room like the neighbor next door. The bedrooms are very spacious and each bedroom is connected to a full bathroom. Both newly renovated bathrooms have ample storage cabinets. There is also a laundry room on this main level.. There is a large, clean and dry unfinished basement to accommodate your storage needs. In addition to the unfinished basement there is a detached one-car garage directly in front our your home. Hershey's Mill is an adult 55+ active adult community situated in scenic Chester County. hershey's Mill offers you the opportunity to continue your favorite activities as well as develop new interests with current and new friends. There is an active community center, tennis courts, shuffleboard, outdoor pool, wood shop, walking trails, security as well as the the gorgeous Hershey's Mill Golf Course. There is a separate membership fee for the golf course should you wish to join. Conveniently located near major roads as well as the SEPTA/AMTRAK train station. Minutes away from the many restaurants and shoppes in West Chester, Exton, Malvern, and the Mainline. There is an Inverness Village one-time capital contribution fee is $4,388 plus a $2,393 capital contribution fee for the Hershey's Mill Master Association. Please click on the video icon and enjoy a brief video tour of this fabulous home!
- Type:
- Single Family
- Sq.Ft.:
- 2,745
- Status:
- Active
- Beds:
- 4
- Lot size:
- 1.11 Acres
- Year built:
- 2024
- Baths:
- 3.00
- MLS#:
- PACT2062376
- Subdivision:
- None Available
ADDITIONAL INFORMATION
New construction home in West Chester School District on a 1+ acre flat homesite. This picturesque lot can accommodate many floor plans. As you enter the Clayton home, you will find a light-filled study perfectly located off the foyer. This open floor plan is full of luxury elements. Enjoy entertaining in the great room that spills into the bright and airy breakfast room and kitchen featuring a gourmet island. Continue upstairs to the ownerâs suite equipped with a spacious walk-in closet and spa-like bath, 3 additional guest bedrooms, and a full guest bathroom. Enjoy the option to customize the basement with living space, a guest bedroom, a full or partial bathroom, and extra storage space. **Pictures are from a previously built home that is a similar floor plan and includes options and upgrades not included in the listed price.
- Type:
- Single Family
- Sq.Ft.:
- 3,423
- Status:
- Active
- Beds:
- 4
- Lot size:
- 1.69 Acres
- Year built:
- 2024
- Baths:
- 4.00
- MLS#:
- PACT2062372
- Subdivision:
- None Available
ADDITIONAL INFORMATION
New construction home in West Chester School District on a 1+ acre flat homesite. This picturesque lot can accommodate many floor plans. Discover luxury for every lifestyle with our popular Bowmore floor plan. The kitchen flows into the breakfast area and great room, making this home perfect for entertaining. Enjoy dinners located in the formal dining room, easily accessible from the kitchen or butlerâs pantry. Make working from home a dream in your new spacious study located off of the open front foyer. Upstairs you will find the stunning ownerâs suite, with a sitting room, luxurious on-suite bath, and dual walk-in closets. Three additional guest bedrooms, two full bathrooms, and a spacious laundry room complete the second floor. Options to finish the basement with an exercise room, recreation space, bedroom and bathroom. Sizeable yards, no HOA. Easy access to major traffic routes including 30, 202, 100, and 322, make this an exceptionally convenient location. **These photos are from a previously built home that is a similar floor plan and includes options and upgrades not included in the listed price.
- Type:
- Single Family
- Sq.Ft.:
- 3,534
- Status:
- Active
- Beds:
- 5
- Lot size:
- 1.13 Acres
- Year built:
- 2024
- Baths:
- 5.00
- MLS#:
- PACT2062370
- Subdivision:
- None Available
ADDITIONAL INFORMATION
New construction home in West Chester School District on a 1+ acre flat homesite. This picturesque lot can accommodate many floor plans. As you enter the new Aberlour floor plan, you will find a light-filled study perfectly located off the foyer. This open floor plan is full of luxury elements. Enjoy entertaining in the great room that spills into the bright and airy breakfast room and kitchen featuring a gourmet island. Not to be missed the first floor guest suite complete with a private bath and walk-in closet. Continue upstairs to the ownerâs suite equipped with an expansive sitting area, a spacious walk-in closet, a spa-like bath, and private balcony. 3 additional bedrooms, 2 full bathrooms, and convenient second floor laundry complete this level. Customize the basement with options such as additional living space, guest bedroom, full or partial bathroom, and extra storage space. Sizeable yards, no HOA. Easy access to major traffic routes including 30, 202, 100, and 322, make this an exceptionally convenient location.** These photos represent a previously built, similar floor plan by Eddy Homes that includes options and upgrades not included in the listed price.
- Type:
- Single Family
- Sq.Ft.:
- 5,603
- Status:
- Active
- Beds:
- 5
- Lot size:
- 1.69 Acres
- Year built:
- 2024
- Baths:
- 6.00
- MLS#:
- PACT2062368
- Subdivision:
- None Available
ADDITIONAL INFORMATION
New construction home in West Chester School District on a 1+ acre flat homesite. This picturesque lot can accommodate many floor plans. Enter this luxurious, custom European style floor plan through a grand two-story foyer. The immense kitchen boasts two 10â islands and opens up to a breakfast room filled with windows. The two-story great room complete with a window wall & floor-to-ceiling stone fireplace beams with natural light. The first floor is finished off by a study featuring a fireplace & built-ins, a spacious dining room & a guest suite. An oversized mudroom, conveniently situated off the 4-car split garage, features built-ins and a walk-in pantry. The second floor offers an enormous ownerâs suite including a luxury spa-like bath boasting dual sinks, a free-standing soaking tub, and a massive shower. This suite also includes two giant walk-in closets, a secluded sitting room, and a balcony overlooking the backyard. Three more bedrooms finish off the second floor each adorned with it's own private bath. Sizeable yards, no HOA. Easy access to major traffic routes including 30, 202, 100, and 322, make this an exceptionally convenient location. ** Photos are of a previously built home that is a similar floor plan and includes options and upgrades not included in the listed price.
- Type:
- Single Family
- Sq.Ft.:
- 3,229
- Status:
- Active
- Beds:
- 4
- Lot size:
- 1.13 Acres
- Year built:
- 2024
- Baths:
- 5.00
- MLS#:
- PACT2062360
- Subdivision:
- None Available
ADDITIONAL INFORMATION
New construction home in West Chester School District on a 1+ acre flat homesite. This picturesque lot can accommodate many floor plans. Welcome home to the Monteverdi! Enter the extraordinary two-story foyer and be welcomed by natural light beaming onto a grand staircase. The airy two-story great room will be perfect for hosting parties! Enjoy the open concept and ease of entertaining with a high-end gourmet kitchen and breakfast room. Escape to your first-floor ownerâs suite for some R&R and enjoy your luxury bathroom with dual walk-in closets. The spacious first floor has all the amenities of main level living including laundry conveniently located off the mudroom. Upstairs guests will retreat to three bedrooms each with a walk-in closet and a full bathroom. Add more space and finish the basement with additional bedrooms or that wet bar you have been dreaming of! Sizeable yards, no HOA. Easy access to major traffic routes including 30, 202, 100, and 322, make this an exceptionally convenient location. **These photos are of a previously built home that is a similar floor plan and includes options and upgrades not included in the listed price.
- Type:
- Single Family
- Sq.Ft.:
- 4,002
- Status:
- Active
- Beds:
- 5
- Lot size:
- 1.11 Acres
- Year built:
- 2024
- Baths:
- 5.00
- MLS#:
- PACT2062374
- Subdivision:
- None Available
ADDITIONAL INFORMATION
New construction home in West Chester School District on a 1+ acre flat homesite. This picturesque lot can accommodate many floor plans. Step into luxury with this stunning Rosebank home! Enter a grand two-story foyer that flows into a spacious and open first-floor layout. An entertainer's dream, this home boasts a gorgeous kitchen with a spacious island and a formal dining room complete with a butler's pantry. The grand two-story great room features an impressive fireplace that extends up to the ceiling as well as a wall of windows to illuminate this home with natural light. Visitors will enjoy the first-floor guest suite with a private full bath. The second-floor owner's suite flows into a luxurious bathroom sanctuary with a freestanding tub, a large corner shower, and two large walk-in closets. Touches of convenience and luxury on this floor include a beautiful laundry room, two spacious bedrooms with walk-in closets sharing a jack-and-jill bath as well as a princess suite with it's own full bath. Sizeable yards, no HOA. Easy access to major traffic routes including 30, 202, 100, and 322, make this an exceptionally convenient location. ** Pictures are of a previously built home that is a similar floor plan and includes options and upgrades not included in the listed price.
$1,200,000
1421 Evie Lane West Chester, PA 19382
- Type:
- Single Family
- Sq.Ft.:
- 4,736
- Status:
- Active
- Beds:
- 6
- Lot size:
- 1.4 Acres
- Year built:
- 1933
- Baths:
- 5.00
- MLS#:
- PACT2061528
- Subdivision:
- None Available
ADDITIONAL INFORMATION
Nestled on a quiet cul-de-sac street in Westtown Township, this spectacular 1.4-acre property is a rare find in the area, offering the chance to create a truly one-of-a-kind, magnificent estate. It features a grand stone home, built in 1933, an in-ground pool, and a large, detached garage. Old world charm abounds here, from the hand-crafted inlaid tile in the foyer to the original hardwood floors to the many built-ins and crystal doorknobs. Enter the front door and youâll find a sitting room with a gas fireplace tucked to the side of the foyerâthe perfect place for a library, music room or home office. The foyer opens to a stunning living room with random-width hardwood floors, a fireplace, and a wall of windows and French doors offering sweeping views of this beautiful property. This living room spans nearly the entire back of the house, and the French doors lead to a raised stone patio so expansive that you could host a wedding! A conservatory, with a coffered ceiling, sits to the side, also with windows all around and two French doors leading to both the patio and an adjacent courtyard. To the other side of the living room is the kitchen, updated with a Viking range, SubZero refrigerator, and farmhouse sink, and made warm with rustic, salvaged beams, and cherry cabinetry. There is also a powder room nearby. The unique architectural design and details of this home continue upstairs, where youâll find four bedrooms and three full baths set off an open hallway thatâs big enough to be a sitting room. These include a main bedroom suite with a soaring cathedral ceiling, a full bath offering a large shower plus a standing tub, and a walk-in closet. This home also has a separate suite with two rooms, a full bath, its own entrance and endless possibilities as a home office, studio, additional sleeping rooms, or au pair/in-law quarters. Back stairs from the kitchen connect to this space as well as to a finished attic with skylights. Below the suite, and off the side door, is the spacious laundry/mud room that leads to an unexpected octagon-shaped sitting room with a stone wall and brick floor that extends onto the patio. Even the unfinished basement of this house is unusual and interesting, with a wood-burning fireplace and wine cellar! The in-ground pool has newer coping and was replastered (2013); thereâs a shed adjacent to it with changing rooms and equipment storage. There is also a huge, detached garage with an attached stall shed for additional storage on the property. Plus, natural gas, public water, and an outstanding location just near Westtown School. This home is the perfect palate for anyone who appreciates design and the solid, custom construction of yesteryear⦠bring your vision and imagine how you might transform this amazing property into the showstopper it could be!
$1,549,990
1003 Gershwin Drive West Chester, PA 19380
- Type:
- Single Family
- Sq.Ft.:
- 6,378
- Status:
- Active
- Beds:
- 4
- Lot size:
- 0.57 Acres
- Year built:
- 2024
- Baths:
- 6.00
- MLS#:
- PACT2062158
- Subdivision:
- Greystone
ADDITIONAL INFORMATION
Welcome to Greystone Luxury Singles, the only new single-family homes with luxury features, 7 miles of trails, walkable to Greystone Elementary, 3 minutes from West Chester Borough. The Torrington blends convenience and luxury. Enter to find a dining room and flex space on either side of the foyer, or add a first-floor suite for hosting friends and family. The stunning 2-story family room adjoins the gourmet kitchen where a double island makes entertaining easy. Add a covered porch for outdoor living. A quiet study near the 2-car garage is an ideal home office. Upstairs, three bedrooms all include walk-in closets and en-suite baths. Your ownerâs suite includes two walk-in closets and a dual vanity bath. An included finished basement adds even more flexible living and entertaining space. The Torrington at Greystone truly makes a statement
- Type:
- Single Family
- Sq.Ft.:
- 2,791
- Status:
- Active
- Beds:
- 5
- Lot size:
- 0.57 Acres
- Year built:
- 1976
- Baths:
- 3.00
- MLS#:
- PACT2060964
- Subdivision:
- Rockland Vil 1 & 2
ADDITIONAL INFORMATION
Welcome to your dream home in West Chester, Pennsylvania! This charming property sits on a spacious half-acre lot and offers an array of fantastic features that will surely capture your heart. This 5 bedroom, 2.5 bath, 2,791 square foot center hall colonial features recently updated bathrooms One of the standout features of this home is the solar system, which not only helps reduce energy costs but also promotes a greener and more sustainable lifestyle. Imagine the satisfaction of knowing that your home is environmentally friendly while enjoying the benefits of lower utility bills. On those hot summer days, you can cool off and relax in your very own above-ground pool. Whether you're hosting pool parties or simply enjoying a refreshing dip, this private oasis is the perfect place to unwind and make lasting memories. The exterior of the home boasts recently installed Hardie plank siding, which not only enhances the curb appeal but also provides durability and protection against the elements. With this low-maintenance siding, you can spend less time worrying about upkeep and more time enjoying the beauty of your surroundings. Located in West Chester, this home offers the best of both worlds - a peaceful suburban setting while still being close to all the amenities and conveniences you desire. From shopping and dining to parks and recreation, everything you need is just a short distance away. Don't miss the opportunity to make this fabulous home yours. Schedule a showing today and start envisioning a lifetime of comfort, relaxation, and happiness in your new West Chester abode.
- Type:
- Townhouse
- Sq.Ft.:
- 1,506
- Status:
- Active
- Beds:
- 3
- Lot size:
- 0.03 Acres
- Year built:
- 1974
- Baths:
- 2.00
- MLS#:
- PACT2062084
- Subdivision:
- Hersheys Mill
ADDITIONAL INFORMATION
Looking for your next forever home? Look no further. 25 Chandler Drive is surely it! This charming well appointed, delightfully sunny END UNIT will make you know you are home the minute you walk in! This pristine property is tucked away amongst the trees, while overlooking the 13th hole of the beautifully serene Hershey Mill Golf Course. As you approach the home you will be amazed by the exquisite landscaping that the owner personally has created with the shrub lined stone path that even leads from the font of the house to the private back of the home where one can sit and enjoy a morning coffee, afternoon tea or a chilled glass of wine to watch the sun set enjoying the peaceful private view of the fairway. Once you enter the inviting foyer you quickly notice the turn key ambiance of this home. The formal living room boasts a renovated fireplace that the owners converted to gas, for ease and cleanliness of not needing to store or drag in wood on those cold snowy nights. Just click a button and you can cozy up to the fire with a good book. They added lovely custom cabinets and shelving to display and store any of your treasures. The glass slider shows the lovely patio for evening cook outs, or just simply enjoying watching the birds and nature that lends itself by being on the open golf course. The generous sized eat-in-kitchen is bright and sunny, provides generous cabinets for storage, newer appliances, and a custom built in pantry that the sellers put in when they moved in. The washer and dryer are secretly tucked behind wood doors, and the window over the kitchen sink has a wonderful view of the parklike setting out front that will warm your heart. This 3 bedroom 2 full bath home has been lovingly maintained and is move in ready. The Primary bedroom is spacious, with an oversized walk in closet, an en suite bath and bright slider that leads to the private back patio and allows the sunrise over the golf course to start each day of right. The 2nd bedroom has a large double closet and is close to the updated hall bath for easy access. The 3rd bedroom/office/work out room/craft/sewing room,is presently being used as an office but would provide any buyer the ability to turn it into whatever their needs are. The 3 bedrooms provide ample space for family and friends to stay and visit over all the many holiday seasons. The sellers made many improvements, crown moldings in main living areas and bedrooms, updated all doors, installed recessed lighting throughout, installed new hardwood floors in living areas, updated kitchen appliances, new kitchen pantry, new wall unit in the LR. This home was on the Hershey Mill House tour 2019 and will not disappoint!! Last but not least, this home offers easy one floor living and provides easy access to all that Hershey Mill lifestyle has to offer, including an amazing 18 hole golf course (you can join)Tennis, pickle ball, paddle tennis, swimming pools, club house, wood shop, 5 miles of walking trails, dog park, Community Center w/pool table, ping pong and more, library, bocce, gardening space, too may activity groups and clubs to mention such as bridge club. And lastly it is located within historic Chester County, close to West Chester, Malvern, minutes from Exton Train station, Rt 202, Paoli Pike. Convenient to shops,grocery stores, excellent restaurants and parks, including East Goshen Park. Do not miss this opportunity to make this home yours and start enjoying the easy lifestyle that a gated community with 24/7 security and these amenities have to offer.
- Type:
- Twin Home
- Sq.Ft.:
- 3,774
- Status:
- Active
- Beds:
- 4
- Lot size:
- 0.04 Acres
- Year built:
- 2021
- Baths:
- 4.00
- MLS#:
- PACT2061030
- Subdivision:
- Greystone
ADDITIONAL INFORMATION
Just like the beautiful model home...ONLY NEWER! And buyer can enjoy a SELLER CREDIT of $4,250. to help with closing costs. Why wait for new construction when you can enjoy this 4 bedroom, 4 bath home situated in the prestigious community of Greystone RIGHT NOW? Locoted on a premiere street, quiet, very private, surrounded by only 17 homes, this property boasts a stone/vinyl facade, a 2 car garage , and meticulously manicured gardens.Upon entering, you will be wowed by the open floor plan, stunning hardwood floors and impressive upgrades. The vast 2 story foyer features an elegant staircase, crown molding , recessed lighting and leads to a phenomenal living space which is ideal for entertaining! Enjoy the living room with its gas fireplace, crown molding, recessed lighting and high ceilings. The dining area is surrounded by windows highlighting a spectacular view and allowing natural light to bathe the room. The goumet kitchen is an at- home chef's dream! Upgraded cabinets, quartz countertops, elegant pendant lighting, custom backsplash, large center island, stainless steel appliances, an a large pantry. A lovely first floor bedroom suite with full bath is perfect for the in-laws, aupair, house guests or could easily be converted to a home office. This Haverford model floor plan is very versitile allowing for lots of options! A large composite deck is featured in the back of the home ready for your next 4th of July barbecue or family gathering! The upper level Owner's suite offers amenities often found in luxurious spas! Enter the spacious light filled bedroom with tray ceiling, recessed lighting and walk-in closets. The ensuite bath features a large tiled double shower, 2 full sized vanities, upgraded ceramic tiled floor, upgraded cabinetry and an enclosure for privacy. Additionally, there are 2 ample sized bedrooms with luxurious carpeting, ceiling fans and lots of closet space. The hall bath features a double vanity, upgraded ceramic tile flooring, plenty of cabinet space and a tub/shower. An open lounge/TV area is perfectly located near the laundry room. You can watch TV while you wait for your clothes to dry! The finished basement adds an estimated 1100 sq. ft. living space with a full bath. Ideal for family room, play room, gym, home office or all of the above. The space is huge! The floor plan is so vesatile, the possibilities are endless! Close to West Chester Borough, dining, entertainment, shopping, parks, recreation, schools, train, Rt 202, Rt 1, Rt3, Delaware. ** Seller will give buyer $4250. towards closing costs!**
- Type:
- Single Family
- Sq.Ft.:
- 3,748
- Status:
- Active
- Beds:
- 4
- Year built:
- 2022
- Baths:
- 4.00
- MLS#:
- PACT2061272
- Subdivision:
- Greystone
ADDITIONAL INFORMATION
Fabulous value! Built in 2022, this 4 bedroom, 4 bath resale in The Woodlands at Greystone is better than new with many upgrades throughout. (Please see spreadsheet in documents section.) This home is a great value: itâs priced by $120K below what this home would cost to build right now, and without the wait! This Davenport model (See floor plan) works so well with the primary suite on the main level, along with another bedroom and full bath. The 3rd bedroom is upstairs, complete with a full bath and loft sitting room, as well as a work space. The completely finished lower level includes a full bedroom and bath as well. This home also boasts a main floor study with french doors, which makes for an ideal âwork from homeâ private office. The main floor features open concept living space, with a fabulous island kitchen which opens to a large dining area and great room with fireplace. Also on the main level is the 2 car attached garage that enters into a mudroom area with bench and hooks. This whole area opens up to the back covered porch and extended patio with barbeque, which is great for entertaining. In this community, you have completely carefree living. Walkways and driveways are shoveled, streets plowed, grass cut, and flower beds mulched for you. The pool is heated, and is perfect for meeting up with friends, with absolutely no maintenance or preparation necessary. All you need to do is relax and enjoy! The Woodlands at Greystone by NVHomes is a luxury, 55+ gated community in West Chester PA. (One person needs to be 55) Amenities include a clubhouse with a fireplace and lots of room for socializing or playing cards, or even hosting events. The main feature is a gorgeous pool with hot tub and fabulous gym and yoga room, tennis and pickleball courts, Bocce and walking trails. The residents at Greystone can walk out their door and enjoy the 163 acres of the Greystone Hall estate, where you will enjoy nearly 7 miles of walking trails dotted with small creeks and stone bridges. This community is minutes from Downtown West Chester which was recently introduced into the AARP Network of Friendly Communities, which recognizes safe, walkable streets, key services and community activities. West Chester also has a vibrant shopping and dining scene. This Davenport model sits on a premier lot, that does not back up to a street, and is insulated with homes around it, creating a very serene setting. With meticulous attention to detail, the owners have installed their own state-of-the-art upgrades that we have listed along with the builder upgrades, and can be found in the documents section. This house is the epitome of move-in ready. Why wait for your home to be built when you can turn the key and start your next chapter immediately!
$1,299,999
1132 Kolbe Lane West Chester, PA 19382
- Type:
- Single Family
- Sq.Ft.:
- 5,396
- Status:
- Active
- Beds:
- 5
- Lot size:
- 0.58 Acres
- Year built:
- 2002
- Baths:
- 6.00
- MLS#:
- PACT2061048
- Subdivision:
- Enclav Pleasant Wood
ADDITIONAL INFORMATION
OPEN HOUSE SCHEDULED FOR SUNDAY 3/24 is CANCELLED. An ideal opportunity to seamlessly transition into a luxurious residence in the heart of an exclusive, cul-de-sac subdivision with no HOA! This expansive residence stands out as one of the grander models in the community, with 5 bedrooms, 4 full bathrooms, front and back staircases, office and finished basement. With a keen eye for detail and modern luxury, this property presents a lifestyle of comfort and sophistication. As you step into the impressive foyer, you will be greeted by the elegance of a formal staircase and the airiness of a cathedral ceiling. The formal living room features a cozy gas fireplace, setting the tone for intimate gatherings, while the adjacent home office provides scenic views of the fenced backyard â a perfect blend of practicality and peacefulness. Entertain guests effortlessly in the generously sized dining room, complimented by a Butler's Pantry with a sink and inset cabinetry. The gourmet kitchen is a chef's delight, complete with granite countertops, a large island, Sub-Zero refrigerator, wine refrigerator, under-cabinet lighting, and tons of storage space. The adjacent sunroom/breakfast room with double French doors opens to a brand new enormous TREX deck, connecting indoor and outdoor living spaces. The family room's wood-burning fireplace with floor to ceiling stone mantle, offers a cozy retreat. Another TREX deck awaits you off the family room for a bonus outdoor living space. Additional highlights on the first level include two powder rooms, a mudroom, and an oversized 3-car garage. The second floor hosts the primary bedroom ensuite with a large sitting room, double walk-in closets, and a luxurious bath featuring a double vanity, jetted bathtub, walk-in shower, and built-in cabinetry. Four additional bedrooms, including a princess suite, three full baths, laundry room with gas dryer hook-up and a bonus room overlooking the family room complete this level, ensuring ample space for family and guests. The third floor offers a walk-up attic, providing abundant storage or potential for additional living space. The finished basement is a vast entertainment haven, ready to host memorable gatherings. Plumbed for an additional full bathroom, it presents an opportunity for customization. Beyond aesthetics, this home has undergone extensive upgrades and renovations, including 52 brand new windows, James Hardie siding, ledge stone, Cedar-Mill plank, new outdoor lighting- making the exterior entirely maintenance free. With a recent HVAC replacement, brand new carpeting, and a freshly painted interior, this home is truly move-in ready, offering a seamless blend of style and substance. Do not miss the chance to live in a prime location in the award-winning West Chester School District, this fine home is conveniently located and just minutes from Route 202, West Chester downtown, West Chester University, West Chester hospital, Route 1, Wilmington and regional rail lines. Schedule your appointment today!
$2,950,000
2 Bittersweet Drive West Chester, PA 19382
- Type:
- Single Family
- Sq.Ft.:
- 7,497
- Status:
- Active
- Beds:
- 5
- Lot size:
- 8.67 Acres
- Year built:
- 1987
- Baths:
- 3.00
- MLS#:
- PACT2061626
- Subdivision:
- Bittersweet
ADDITIONAL INFORMATION
Turn onto one of the most prestigious streets in West Chester, Unionville- ChaddsFord Schools! Bittersweet, a community of 7 unique "country" property's with 73 acres of wooden & hillside conservancy, truly Elegant! This 8.7 acre serene & parklike property is surrounded & is truly magical, Quality and construction was clearly defined by these original homeowners. This 2x12 construction, Colonial Brick front home offers true craftmanship! First floor features open Foyer, double doors to Dining Room, with chair rail & butlers door to Kitchen access. Opposite the DR, is the large Living Room with triple windows & double doors to Family, room, great floor plan for entertaining! The open Family room features a wood burning fireplace set in stunning Brick. Slider door to the beautiful 4 seasons room, a spotlight in the first floor! The Sunroom is complete with large windows , new solar powered sky lights, cast iron heater, with breathtaking views from all sides! Side Door provides access to the Trex deck with metal railings & awning to enjoy the shade for your afternoon sunsets! The Kitchen with Wolf cooktop, Kitchen Aid SS appliances, Sub Zero refrigerator draws, SS refrigerator. & large walk-in pantry. The Breakfast area offers French doors to the sunroom, providing great flow to the floor plan. Down the hall from the Kitchen are the rear stairs, 2 bedrooms/office & full bathroom. Laundry is located at the end of the hallway & garage door access. to an oversized garage with front & rear door access. The 2nd floor features a large Master bedroom with 3 closets,2 walk-in closet & Master suite with large jacuzzi & tiled stall shower & linen closet. 3 additional large bedrooms, 1 ensuite, Jack & Jill bathroom to the hallway. Each with large closets, walk-in or double closets. The 4th bedroom features a cedar closet, door to oversized room(ready to be finished) & stair access to 3rd floor attic. Lower level is partially finished with wet bar & storage areas. Hardwood floors, upgraded electrical thru out & security system! are just a few of the additional features. Recent upgrades: 2 New Hvac systems, New lifetime Roof & newer Hot water tank. Don't forget the whole house Caterpillar generator! "Bittersweet- A quiet preserve for the discriminating buyer" Close to schools, roadways, Longwood gardens, & shopping!
$10,800,000
1245 S Creek Road West Chester, PA 19382
- Type:
- Single Family
- Sq.Ft.:
- 23,956
- Status:
- Active
- Beds:
- 5
- Lot size:
- 21 Acres
- Year built:
- 2007
- Baths:
- 10.00
- MLS#:
- PACT2061742
- Subdivision:
- West Chester
ADDITIONAL INFORMATION
Truly a magnificent work of art. This stunning one-of-a-kind estate is situated on a private, gated 21-acre lot just outside of West Chester. Perched on a hill overlooking the Brandywine River, the home offers the very latest in Smart Home technology and is a fully automated technological marvel. Boasting over 24,000 square feet of finished space, the current owner has thoughtfully designed and built this masterpiece using only the finest materials. This home truly must be experienced to be appreciated. The Grand Foyer is accented by a dramatic curved staircase that carries up through 3 levels. The open floor plan extends throughout the main living area that welcomes the exterior with over 3-stories of custom glass and panoramic views at every turn. Custom Gourmet Kitchen sure to make an executive chef jealous features multiple ovens, several refrigeration drawers and dishwashers, custom cabinetry, and only the finest appliances. Commercial Elevator in the center of the home accesses all 4 levels. The 2nd level features 4 full Guest Suites each with Sitting Rooms with balconies, walk-in closets and Full Bathrooms as well as Laundry. The Master Suite is the entire 3rd level and does not disappoint; it features 2 separate his-and-hers spa-like Master Baths, complete with private walk-in closets, jetted tubs and walk-in showers as well as private den/offices. Retractable flat screen tv from the ceiling and truly breathtaking views! The lower level is an entertainer's dream with a full bar, state-of-the-art theater, Game Room, Exercise Room, Sauna, and the list goes on! 8-Car drive through garage is also temperature controlled and perfect for every collector! The exterior terrace offers almost 10,000 square feet of additional space for entertaining and has multiple venues for entertaining. Accented by an amazing custom infinity pool with built-in spa and custom lighting, the space is also finished with a Brand New pool house with 2nd Kitchen, air conditioning, flat screen TV's and Powder Room. Professionally landscaped with custom accent lighting and irrigation. Easy access to Philadelphia (25 minutes to stadiums) and all major routes. The ultimate home in Chester County awaits.
© BRIGHT, All Rights Reserved - The data relating to real estate for sale on this website appears in part through the BRIGHT Internet Data Exchange program, a voluntary cooperative exchange of property listing data between licensed real estate brokerage firms in which Xome Inc. participates, and is provided by BRIGHT through a licensing agreement. Some real estate firms do not participate in IDX and their listings do not appear on this website. Some properties listed with participating firms do not appear on this website at the request of the seller. The information provided by this website is for the personal, non-commercial use of consumers and may not be used for any purpose other than to identify prospective properties consumers may be interested in purchasing. Some properties which appear for sale on this website may no longer be available because they are under contract, have Closed or are no longer being offered for sale. Home sale information is not to be construed as an appraisal and may not be used as such for any purpose. BRIGHT MLS is a provider of home sale information and has compiled content from various sources. Some properties represented may not have actually sold due to reporting errors.
W Chester Real Estate
W Chester real estate listings include condos, townhomes, and single family homes for sale. Commercial properties are also available. If you see a property you’re interested in, contact a W Chester real estate agent to arrange a tour today!
W Chester, Pennsylvania has a population of 9,849.
The median household income in W Chester, Pennsylvania is $55,313. The median household income for the surrounding county is $92,417 compared to the national median of $57,652. The median age of people living in W Chester is 23.8 years.
W Chester Weather
The average high temperature in July is 86.6 degrees, with an average low temperature in January of 18.8 degrees. The average rainfall is approximately 46.5 inches per year, with 26.5 inches of snow per year.
