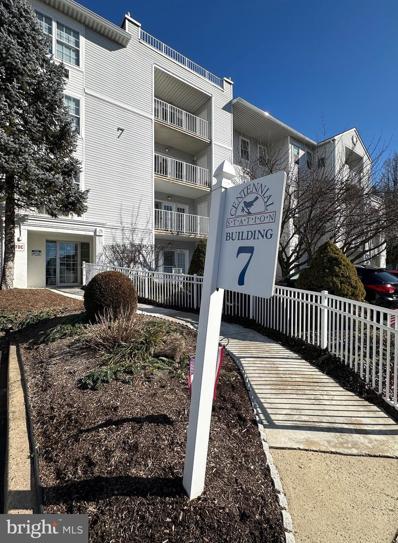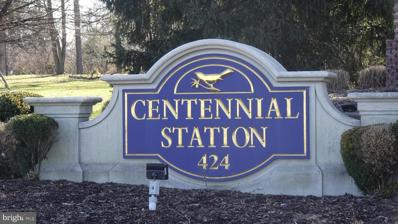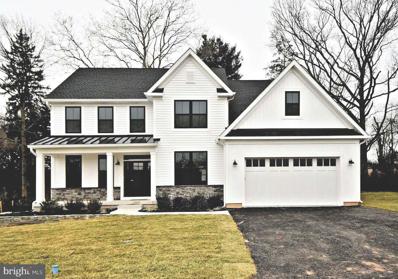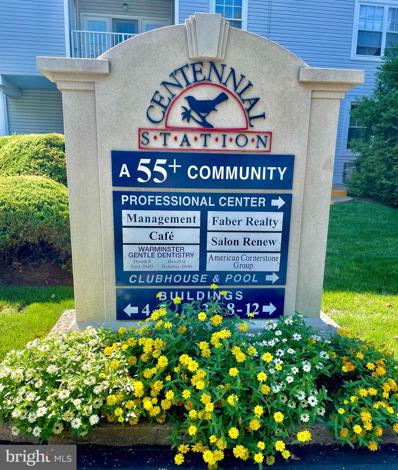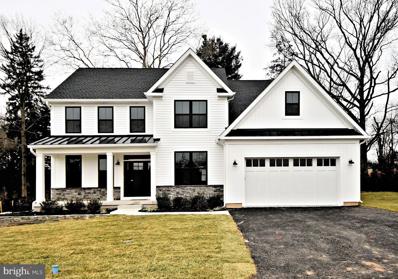Warminster PA Homes for Sale
- Type:
- Single Family
- Sq.Ft.:
- n/a
- Status:
- Active
- Beds:
- 2
- Year built:
- 1991
- Baths:
- 2.00
- MLS#:
- PABU2064440
- Subdivision:
- Centennial Station
ADDITIONAL INFORMATION
Welcome home to 7209 Centennial Station in Warminster Bucks County! This highly sought after 55+ community is affordable and offers loads of amenities. This well maintained Condo is located in building 7 and on the second floor. The building has a large Otis elevator and sprinklers throughout the common areas and units. This condo offers 2 nice sized bedrooms, two full bathrooms, a walk in closet in the master and a den which so many other units in the community donât have! There is also a brand new floor in the entryway of the condo and kitchen! The balcony is spacious and has two nice sized storage closets attached to it. You canât beat the view from the balcony which over looks the beautiful courtyard and walking trails. Not only are you steps away to the courtyard, which even has grills set up that all the residents can use, you are also steps away to community center which is located in building 12. Only a few of the buildings in the whole community are connected to the community center! There you will find a billiard room, exercise room, card room, banquet hall, library, hair salon, restaurant, dentist, and a year round heated indoor pool! All of this is included in your condo fee plus trash, water, snow, sewer, cable, and a security monitoring system! Conveniently located to shopping, restaurants, golf courses, and transportation. Donât miss your opportunity to own this beautiful condo that has so much to offer! The whole community is so welcoming and friendly. Open house Sunday February 11, 2024 from 12-2
- Type:
- Single Family
- Sq.Ft.:
- 1,402
- Status:
- Active
- Beds:
- 2
- Year built:
- 1995
- Baths:
- 2.00
- MLS#:
- PABU2064354
- Subdivision:
- Centennial Station
ADDITIONAL INFORMATION
Centennial Station is a 55+ Condominium Community with many amenities located close to shopping and offers one floor living with an elevator for ease. Unit 3208 is a 2 Bedroom 2 Bathroom condo on the 2nd floor of building 3. Building 3 boasts a ramp for easy access or stairs and like all buildings has 24 hour surveillence in the entry way where your guests can ring you through the intercom to get into the always locked front doors. There you will find a cozy lobby seating area if you want to sit and relax with your neighbors and the elevator to take you to the 2nd floor. There are also stairs if you want as well. Off the elevator to the left is where you will find your brightly lit condo. The black and white kitchen has ample cabinets with pull out shelves and a hidden trash can cabinet, as well as an appliance garage. The stainless steel sink with garbage disposal also has an instant hot for that quick cup of tea and has a pass through window into the living room. White appliances, refrigerator, built in microwave, dishwasher and electric stove/oven. There is room for a small table to make it an eat-in kitchen. The large living room has both recessed lighting and a ceiling fan and the triple paned windows with a door to exit to the patio. Off the patio are two large storage closets and an outlet for exterior power. Back inside off the living room is a dining area with recessed lighting and the hallway to the linen closet and the mechanical closet that also has the washer/dryer all recently updated. Your guests can enter the bathroom with a ceramic tile tub/shower that also joins the 2nd bedroom as that bathroom has an entry from the hallway and the good sized 2nd bedroom with 2 closets. The primary bedroom is carpeted, has 2 larger closets, a ceiling fan and entry to the large tiled bathroom with a walk in stall shower and a linen closet inside the bathroom. Choose your colors, paint and move right in. Some of the many ammenites Centennial Station offers include a year round indoor heated salt water pool, an excercise room, a billiards, ping pong, air hockey and foosball table room,, a card room and a banquet room where the community often hosts events loved by the residents. Outside are a couple of gazebos with bbq's, a shuffle board court and a beautiful fountain among the luscious grass park like setting that is beautifully maintained. For more convenience on the site there is a hair salon, a mexican restaurant, and a dentist This community has a NO DOG policy (except service animals), however cats are welcome. Make your appointment today!
$795,000
918 Stein Court Warminster, PA 18974
- Type:
- Single Family
- Sq.Ft.:
- 2,515
- Status:
- Active
- Beds:
- 4
- Lot size:
- 0.35 Acres
- Baths:
- 3.00
- MLS#:
- PABU2061684
- Subdivision:
- Sycamore Farm
ADDITIONAL INFORMATION
Amazing brand new home in a new 7 home development. Also see 906 Stein Court. This luxury 4 bedroom, 2 ½ bath 2,515 square foot new single home on a beautiful .35 Acre lot has all of the amenities! 2 Story entry foyer with open rail. Open floor plan with 9â first floor ceilings. Mannington Restoration collection flooring on entire first floor emulating the warmth of hardwood with easy maintenance and super durability. Plenty of âhigh hatâ recessed lights. Upgraded luxurious open kitchen with Century cabinets, soft close hardware, single heath sit down island, designer quartz counters, GE stainless steel appliances and more. The kitchen opens to the generous family room with gas fireplace. Also on the first floor you will find a mud room, a formal dining room and a living room/study all with the same beautiful flooring. Elegant main bedroom with coffered ceiling, large walk in closet and an incredible main bathroom. Main bathroom features Ceramic tile floors and shower walls, dual comfort height vanities, granite countertop and integral under mount sinks and a soaking tub.. Hall bath also features granite countertop with integral under mount sinks and soaking tub. Convenient second floor laundry room. Quality construction with 2âx 6â exterior wall framing with R-21 insulation, 9 foot high concrete foundation walls in the full basement, Egress Window in basement, Insulated windows, Energy efficient doors, Air infiltration wrap, R-49 2nd floor ceiling insulation, R30 Garage ceiling insulation, Carrier 92% efficiency HVAC system, Wi-Fi programmable thermostat, Insulated garage door, Wi-Fi garage door opener and keypad, foam sealant and fire caulk at electrical/HVAC/plumbing gaps, natural gas heat and cooking, public water, public sewer and much more. Other lots available starting at $785,000. Taxes are ESTIMATED to be around $10k to 12 k year. Some lot premiums may apply.
- Type:
- Single Family
- Sq.Ft.:
- n/a
- Status:
- Active
- Beds:
- 1
- Year built:
- 1995
- Baths:
- 1.00
- MLS#:
- PABU2058374
- Subdivision:
- Centennial Station
ADDITIONAL INFORMATION
Come take a look at one of the most affordable 55+ communities in Bucks. This one bedroom, one bath first floor unit offers new LVT flooring in kitchen, hallway, and bath. Brand new neutral carpeting just where you want it, in the bedroom and living area! The kitchen offers a brand-new dishwasher and ample space for your cooking needs. There is a new commode in the bath with a stall shower for easy access and a linen closet. The bath flows nicely into the spacious bedroom with a ceiling fan and a nice-sized closet. The living room offers a large window with a newer A/C and ceiling fan. The many amenities offered here are a heated indoor pool, billiard room, card room, library, exercise room, banquet room, and beautiful walking paths. In addition, there is an on-site hair salon, notary & dentist. The monthly association fee includes building security monitoring, trash, snow, water, sewer & basic cable for one TV. Pets (cats) are permitted, however no dogs except for service animals with the approval from the board. Unit comes with a shared storage room conveniently located across from your front door. Centrally located to many shopping centers, parks, golf clubs, and major highways. Schedule your appointment today!
$859,800
906 Stein Court Warminster, PA 18974
- Type:
- Single Family
- Sq.Ft.:
- 2,645
- Status:
- Active
- Beds:
- 4
- Lot size:
- 0.33 Acres
- Baths:
- 3.00
- MLS#:
- PABU2057444
- Subdivision:
- Sycamore Farm
ADDITIONAL INFORMATION
QUICK DELIVERY! Amazing brand new home in a new 7 home development ready for immediate delivery! Farmhouse next door will be totally renovated and beautiful. This luxury 4 bedroom, 2 ½ bath 2,645 square foot new single home on a beautiful 1/3 Acre lot has all of the amenities! 2 Story entry foyer with open rail. Open floor plan with 9â first floor ceilings. Mannington Restoration collection flooring on entire first floor and second floor hallway emulating the warmth of hardwood with easy maintenance and super durability. Plenty of âhigh hatâ recessed lights. Upgraded luxurious open kitchen with Century cabinets, soft close hardware, single heath sit down island, designer quartz counters, deep black stainless steel farmhouse sink, Delta Rivet matte black finish faucet with pullout sprayer, GE stainless steel appliances and more. The kitchen opens to the generous family room with gas fireplace. Also on the first floor you will find a mud room with built in bench and cubbies, a formal dining room and a living room/study all with the same beautiful flooring. Elegant main bedroom with coffered ceiling, large walk in closet/flex room and an incredible main bathroom. Main bathroom features Ceramic tile floors and shower walls, dual comfort height vanities with quartz countertop and integral under mount sinks, Kohler soaking tub, Delta finished fixtures from the Ashlyn collection and a wall to wall mirror. Hall bath also features quartz countertop with integral under mount sinks, Kohler soaking tub, Delta finished fixtures from the Ashlyn collection and ceramic tile floor. Even the convenient second floor laundry room has a ceramic tile floor. Quality construction with 2âx 6â exterior wall framing with R-21 insulation, 9 foot high concrete foundation walls in the full basement, Bilco door in basement, Anderson 100 series Low E insulated argon filled windows, Energy efficient doors, Air infiltration wrap, R-49 2nd floor ceiling insulation, R30 Garage ceiling insulation, Carrier 92% efficiency HVAC system, Wi-Fi programmable thermostat, Insulated garage door, Wi-Fi garage door opener and keypad, foam sealant and fire caulk at electrical/HVAC/plumbing gaps, natural gas heat and cooking, public water, public sewer and much more. Other lots available starting at $785,000. Taxes are ESTIMATED to be around $10k to 12k year. Photos are of the actual house for sale on lot #1. Wonderful Opportunity!
© BRIGHT, All Rights Reserved - The data relating to real estate for sale on this website appears in part through the BRIGHT Internet Data Exchange program, a voluntary cooperative exchange of property listing data between licensed real estate brokerage firms in which Xome Inc. participates, and is provided by BRIGHT through a licensing agreement. Some real estate firms do not participate in IDX and their listings do not appear on this website. Some properties listed with participating firms do not appear on this website at the request of the seller. The information provided by this website is for the personal, non-commercial use of consumers and may not be used for any purpose other than to identify prospective properties consumers may be interested in purchasing. Some properties which appear for sale on this website may no longer be available because they are under contract, have Closed or are no longer being offered for sale. Home sale information is not to be construed as an appraisal and may not be used as such for any purpose. BRIGHT MLS is a provider of home sale information and has compiled content from various sources. Some properties represented may not have actually sold due to reporting errors.
Warminster Real Estate
The median home value in Warminster, PA is $465,000. This is higher than the county median home value of $322,000. The national median home value is $219,700. The average price of homes sold in Warminster, PA is $465,000. Approximately 67.23% of Warminster homes are owned, compared to 29.54% rented, while 3.23% are vacant. Warminster real estate listings include condos, townhomes, and single family homes for sale. Commercial properties are also available. If you see a property you’re interested in, contact a Warminster real estate agent to arrange a tour today!
Warminster, Pennsylvania has a population of 32,548. Warminster is less family-centric than the surrounding county with 27.66% of the households containing married families with children. The county average for households married with children is 32.8%.
The median household income in Warminster, Pennsylvania is $68,856. The median household income for the surrounding county is $82,031 compared to the national median of $57,652. The median age of people living in Warminster is 47.3 years.
Warminster Weather
The average high temperature in July is 84.9 degrees, with an average low temperature in January of 25.5 degrees. The average rainfall is approximately 48.2 inches per year, with 24.7 inches of snow per year.
