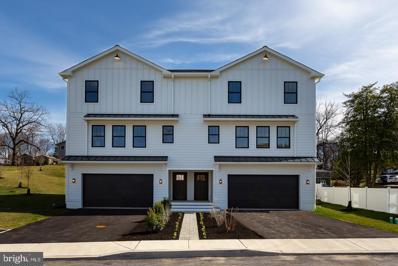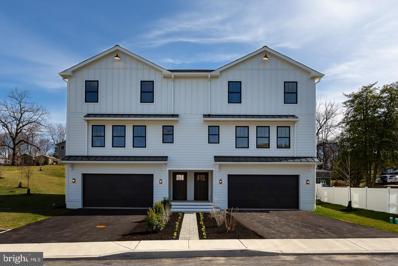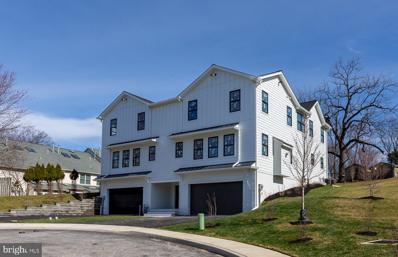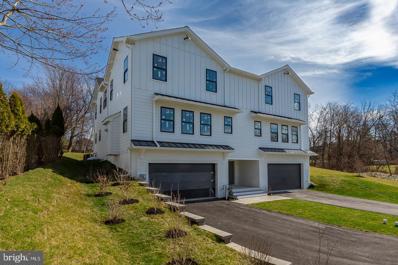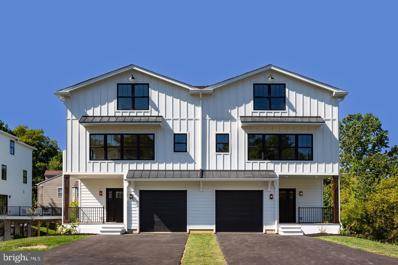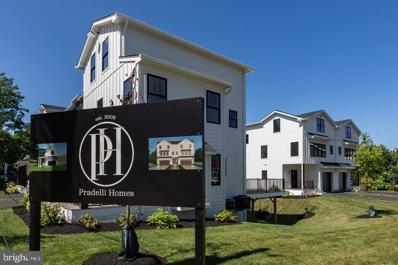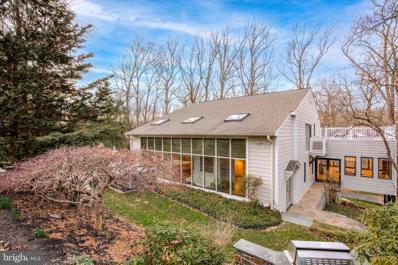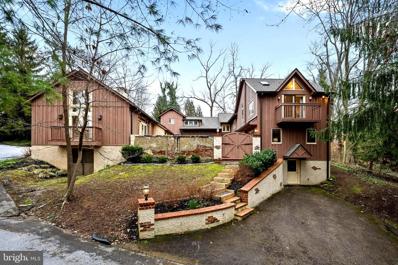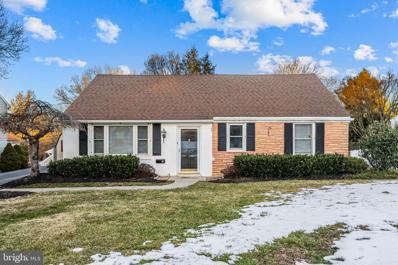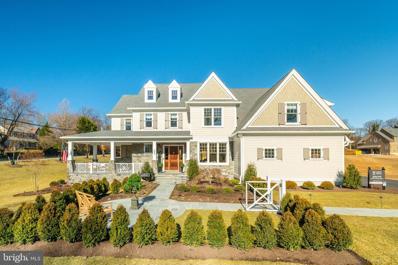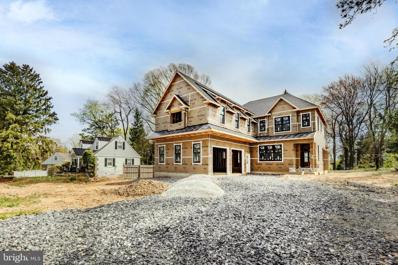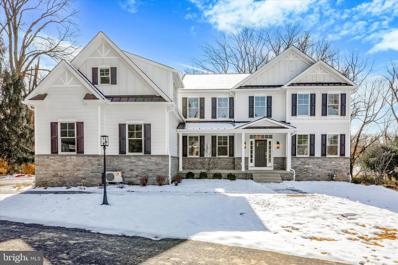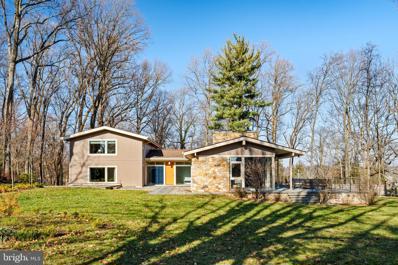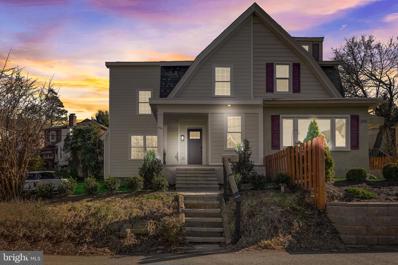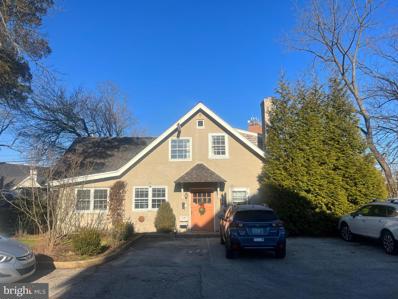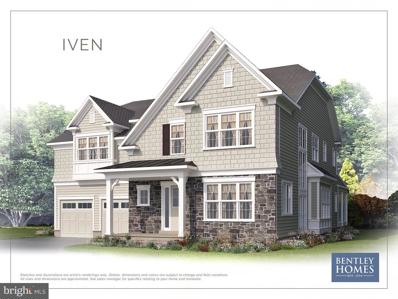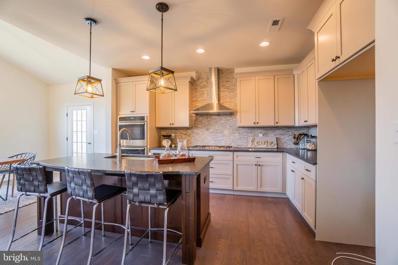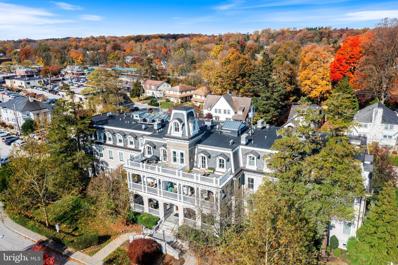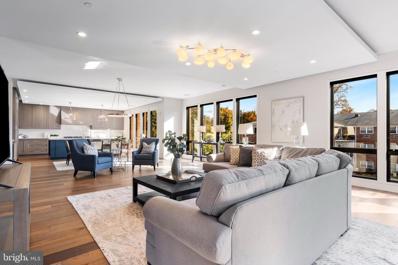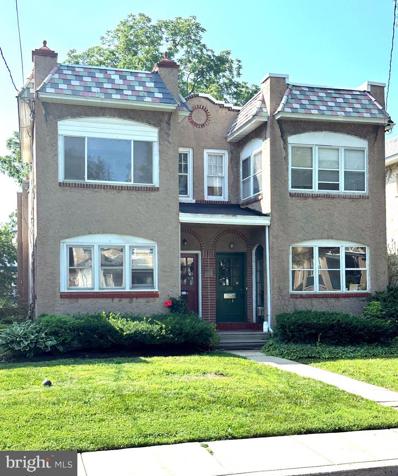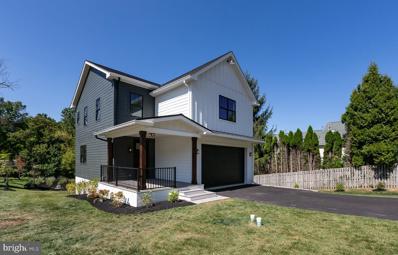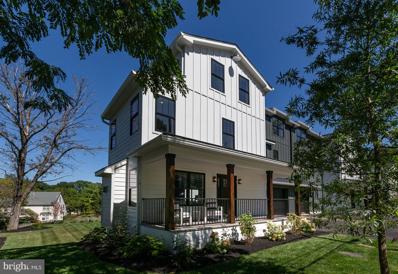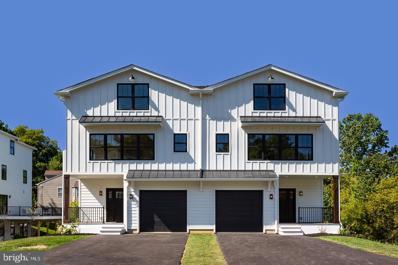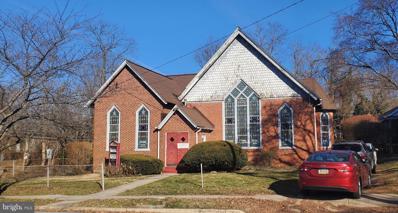Wayne PA Homes for Sale
$999,000
981 Henry Avenue Wayne, PA 19087
- Type:
- Twin Home
- Sq.Ft.:
- 2,911
- Status:
- Active
- Beds:
- 3
- Lot size:
- 0.16 Acres
- Year built:
- 2023
- Baths:
- 4.00
- MLS#:
- PACT2061464
- Subdivision:
- None Available
ADDITIONAL INFORMATION
Welcome to The Enclave at St David's. Your new home is waiting. This home is completed and move-in ready. 981 Henry Avenue is part of nine new construction residences in a private enclave near the heart of downtown Wayne. A collection of eight carriage homes and one single-family home, they feature spacious interior living with thoughtful finishes throughout. Live effortlessly between the sanctuary of home and the vibrancy of downtown Wayneâs thriving restaurant scene. This beautiful carriage home is located in a quiet cul-de-sac and has 2911 square feet of living space. Three bedrooms, two full baths, and two half baths. The main floor features 9 foot ceilings and a beautiful, spacious open concept kitchen and living space. A perfect spot to entertain friends and family. Off of the separate dining room youâll find your outdoor entertainment area with a sprawling deck overlooking the beautifully landscape community. This level also has an additional living space perfect for a formal living space, TV room, or kids space. On the second floor the large primary suite includes an oversized shower with rain head and hand shower as well as a separate soaking tub. The walk-in closet completes the space. Two additional bedrooms, a full bath, and laundry room complete this floor. On the lower level, youâll find a large living and entertaining space. Large enough for a TV area, bar, and even a pool table. James Hardie siding, black Andersen windows, Azek Vintage Collection decking, Shaw Couture white oak wide plank flooring, GE profile appliances. Located in the award-winning Tredyffrin Easttown school district. Close to the train station, freeways, and King Of Prussia shopping and dining. Donât miss this opportunity to live in a beautiful new construction home, in a top school district in the state, close to all of the amenities that Wayne has to offer. This home is built and move-in ready. All you have to do is pack your bags. Taxes TBD. This development is 90% complete and no exterior construction.
$999,000
983 Henry Avenue Wayne, PA 19087
- Type:
- Twin Home
- Sq.Ft.:
- 2,911
- Status:
- Active
- Beds:
- 3
- Lot size:
- 0.16 Acres
- Year built:
- 2023
- Baths:
- 4.00
- MLS#:
- PACT2061462
- Subdivision:
- None Available
ADDITIONAL INFORMATION
Welcome to The Enclave at St David's. Your new home is waiting. This home is completed and move-in ready. 983 Henry Avenue is part of nine new construction residences in a private enclave near the heart of downtown Wayne. A collection of eight carriage homes and one single-family home, they feature spacious interior living with thoughtful finishes throughout. Live effortlessly between the sanctuary of home and the vibrancy of downtown Wayneâs thriving restaurant scene. This beautiful carriage home is located in a quiet cul-de-sac and has 2911 square feet of living space. Three bedrooms, two full baths, and two half baths. The main floor features 9 foot ceilings and a beautiful, spacious open concept kitchen and living space. A perfect spot to entertain friends and family. Off of the separate dining room youâll find your outdoor entertainment area with a sprawling deck overlooking the beautifully landscape community. This level also has an additional living space perfect for a formal living space, TV room, or kids space. On the second floor the large primary suite includes an oversized shower with rain head and hand shower as well as a separate soaking tub. The walk-in closet completes the space. Two additional bedrooms, a full bath, and laundry room complete this floor. On the lower level, youâll find a large living and entertaining space. Large enough for a TV area, bar, and even a pool table. James Hardie siding, black Andersen windows, Azek Vintage Collection decking, Shaw Couture white oak wide plank flooring, GE profile appliances. Located in the award-winning Tredyffrin Easttown school district. Close to the train station, freeways, and King Of Prussia shopping and dining. Donât miss this opportunity to live in a beautiful new construction home, in a top school district in the state, close to all of the amenities that Wayne has to offer. This home is built and move-in ready. All you have to do is pack your bags. Taxes TBD. This development is 90% complete and no exterior construction.
$999,000
985 Henry Avenue Wayne, PA 19087
- Type:
- Twin Home
- Sq.Ft.:
- 2,911
- Status:
- Active
- Beds:
- 3
- Lot size:
- 0.16 Acres
- Year built:
- 2023
- Baths:
- 4.00
- MLS#:
- PACT2061458
- Subdivision:
- None Available
ADDITIONAL INFORMATION
Welcome to The Enclave at St David's. Your new home is waiting. This home is ready for delivery April 2024. 985 Henry Avenue is part of nine new construction residences in a private enclave near the heart of downtown Wayne. A collection of eight carriage homes and one single-family home, they feature spacious interior living with thoughtful finishes throughout. Live effortlessly between the sanctuary of home and the vibrancy of downtown Wayneâs thriving restaurant scene. This beautiful carriage home is located in a quiet cul-de-sac and has 2911 square feet of living space. Three bedrooms, two full baths, and two half baths. The main floor features 9 foot ceilings and a beautiful, spacious open concept kitchen and living space. A perfect spot to entertain friends and family. Off of the separate dining room youâll find your outdoor entertainment area with a sprawling deck overlooking the beautifully landscape community. This level also has an additional living space perfect for a formal living space, TV room, or kids space. On the second floor the large primary suite includes an oversized shower with rain head and hand shower as well as a separate soaking tub. The walk-in closet completes the space. Two additional bedrooms, a full bath, and laundry room complete this floor. On the lower level, youâll find a large living and entertaining space. Large enough for a TV area, bar, and even a pool table. James Hardie siding, black Andersen windows, Azek Vintage Collection decking, Shaw Couture white oak wide plank flooring, GE profile appliances. Located in the award-winning Tredyffrin Easttown school district. Close to the train station, freeways, and King Of Prussia shopping and dining. Donât miss this opportunity to live in a beautiful new construction home, in a top school district in the state, close to all of the amenities that Wayne has to offer. This home is built and move-in ready. All you have to do is pack your bags. Taxes TBD. This development is 90% complete and no exterior construction.
$999,000
986 Henry Avenue Wayne, PA 19087
- Type:
- Twin Home
- Sq.Ft.:
- 2,911
- Status:
- Active
- Beds:
- 3
- Lot size:
- 0.16 Acres
- Year built:
- 2023
- Baths:
- 4.00
- MLS#:
- PACT2061456
- Subdivision:
- None Available
ADDITIONAL INFORMATION
Welcome to The Enclave at St David's. Your new home is waiting. This home is ready for delivery April 2024. 986 Henry Avenue is part of nine new construction residences in a private enclave near the heart of downtown Wayne. A collection of eight carriage homes and one single-family home, they feature spacious interior living with thoughtful finishes throughout. Live effortlessly between the sanctuary of home and the vibrancy of downtown Wayneâs thriving restaurant scene. This beautiful carriage home is located in a quiet cul-de-sac and has 2911 square feet of living space. Three bedrooms, two full baths, and two half baths. The main floor features 9 foot ceilings and a beautiful, spacious open concept kitchen and living space. A perfect spot to entertain friends and family. Off of the separate dining room youâll find your outdoor entertainment area with a sprawling deck overlooking the beautifully landscape community. This level also has an additional living space perfect for a formal living space, TV room, or kids space. On the second floor the large primary suite includes an oversized shower with rain head and hand shower as well as a separate soaking tub. The walk-in closet completes the space. Two additional bedrooms, a full bath, and laundry room complete this floor. On the lower level, youâll find a large living and entertaining space. Large enough for a TV area, bar, and even a pool table. James Hardie siding, black Andersen windows, Azek Vintage Collection decking, Shaw Couture white oak wide plank flooring, GE profile appliances. Located in the award-winning Tredyffrin Easttown school district. Close to the train station, freeways, and King Of Prussia shopping and dining. Donât miss this opportunity to live in a beautiful new construction home, in a top school district in the state, close to all of the amenities that Wayne has to offer. This home is built and move-in ready. All you have to do is pack your bags. Taxes TBD. This development is 90% complete and no exterior construction.
$1,149,000
982 Henry Avenue Wayne, PA 19087
- Type:
- Twin Home
- Sq.Ft.:
- 3,490
- Status:
- Active
- Beds:
- 4
- Lot size:
- 0.16 Acres
- Year built:
- 2023
- Baths:
- 5.00
- MLS#:
- PACT2061446
- Subdivision:
- None Available
ADDITIONAL INFORMATION
Welcome to The Enclave at St David's. Your new home is waiting. This home is Built and Move In Ready. 982 Henry Avenue is part of nine new construction residences in a private enclave near the heart of downtown Wayne. A collection of eight carriage homes and one single-family home, they feature spacious interior living with thoughtful finishes throughout. Live effortlessly between the sanctuary of home and the vibrancy of downtown Wayneâs thriving restaurant scene. This beautiful carriage home is located in a quiet cul-de-sac and has 3490 square feet of living space. Four bedrooms, three full baths, and two half baths. The first floor features 9 foot ceilings in the open concept kitchen, dining, living room. A perfect spot to entertain friends and family. Off of the dining room youâll find your outdoor entertainment area. A sprawling 350 square-foot deck that overlooks the beautifully landscaped community. On the second floor the large primary suite has oversized windows and is flooded with natural light. The primary en suite includes a wet room with shower, hand shower and soaking tub. The walk-in closet completes the space. One additional bedroom, full bath, and laundry space complete this floor. Walk up to the third-floor for two additional bedrooms, full bath, as well as a large recreational room. On the lower level, youâll find a large living and entertaining space. Large enough for a TV area, bar, and even a pool table. From this space you can walk out to your ground floor patio and back yard. James Hardie siding, black Andersen windows, Azek Vintage Collection decking, Shaw Couture white oak wide plank flooring, GE profile appliances. Located in the award-winning Tredyffrin Easttown school district. Close to the train station, freeways, and King Of Prussia shopping and dining. Donât miss this opportunity to live in a beautiful new construction home, in a top school district in the state, close to all of the amenities that Wayne has to offer. This home is built and move-in ready. All you have to do is pack your bags. Taxes TBD. This development is 90% complete and no exterior construction.
$1,099,000
993 Fairview Avenue Wayne, PA 19087
- Type:
- Twin Home
- Sq.Ft.:
- 3,248
- Status:
- Active
- Beds:
- 5
- Lot size:
- 0.14 Acres
- Year built:
- 2023
- Baths:
- 5.00
- MLS#:
- PACT2061442
- Subdivision:
- None Available
ADDITIONAL INFORMATION
Welcome to The Enclave at St David's. This home is Built and Move In Ready. 993 Fairview Avenue is part of nine new construction residences in a private enclave near the heart of downtown Wayne. A collection of eight carriage homes and one single-family home, they feature spacious interior living with thoughtful finishes throughout. Live effortlessly between the sanctuary of home and the vibrancy of downtown Wayneâs thriving restaurant scene. This beautiful carriage home has 3248 square feet of living space. Five bedrooms, three full baths, and two half baths. The first floor features 9 foot ceilings in the open concept kitchen, dining, living room. A perfect spot to entertain friends and family. Off of the dining room youâll find your outdoor entertainment area. A sprawling 375 square-foot deck that overlooks the beautifully landscaped community. On the second floor the large primary suite is flooded with natural light. The primary en suite includes a wet room with shower, hand shower and soaking tub. The walk-in closet completes the space. Two additional bedrooms, full bath, and laundry space complete this floor. Walk up to the third-floor for two additional bedrooms, full bath, as well as two bonus rooms. Home office, TV room, playroom, game room. Take your pick. On the lower level, youâll find a large living and entertaining space. Large enough for a TV area, bar, and even a pool table. From this space you can walk out to your ground floor patio and back yard. James Hardie siding, black Andersen windows, Azek Vintage Collection decking, Shaw Couture white oak wide plank flooring, GE profile appliances. Located in the award-winning Tredyffrin Easttown school district. Close to the train station, freeways, and King Of Prussia shopping and dining. Donât miss this opportunity to live in a beautiful new construction home, in a top school district in the state, close to all of the amenities that Wayne has to offer. This home is built and move-in ready. All you have to do is pack your bags. Taxes TBD. This development is 90% completed and no exterior construction.
$1,749,000
245 Biddulph Road Wayne, PA 19087
- Type:
- Single Family
- Sq.Ft.:
- 5,739
- Status:
- Active
- Beds:
- 5
- Lot size:
- 1.43 Acres
- Year built:
- 1977
- Baths:
- 4.00
- MLS#:
- PADE2062898
- Subdivision:
- None Available
ADDITIONAL INFORMATION
A tranquil retreat tucked away in a wooded setting, 245 Biddulph Rd offers modern amenities on a private 1.5 acre lot. Situated next to Harford Park, a Radnor Township park that can never be built upon, the property extends visually far beyond the actual boundaries. Some newer updates include: new James Hardie Plank siding, whole house generator, newly renovated bathrooms including Porcelanosa tile and radiant heated flooring, new tile and coping around the pool, new front entry aluminum railing and trex composite decking, and so many more. The first floor offers a family room with lighted built ins, a gas fireplace, and access to the flagstone patio. Open living and dining spaces adjoin the rear atrium, with impressive floor to ceiling windows with automatic shades. The atrium opens up to the patio area, featuring a hot tub/spa and built in gas grill. Next to the dining room, you'll find the kitchen and breakfast room, which also feature nature views on 3 sides. The chef's kitchen has inset custom cabinetry, quartz countertops, double Wolf oven, and new Bosch dishwasher. The first level also has a dedicated office. Upstairs, you'll find a spacious primary suite with walk in closet, newly renovated bathroom, and access to the private deck. Three additional bedrooms and a newly renovated bathroom complete this level. The lower level offers a large family room, wet bar, fifth bedroom, and updated full bathroom. The spacious laundry room and access to the two car garage with electric car charging stations complete this area. Conveniently located near Villanova, downtown Wayne, access to 476 and Conshohocken, King of Prussia, and many other main line attractions- come visit this beautiful property and experience it for yourself!
$1,599,000
734 Brooke Road Wayne, PA 19087
- Type:
- Single Family
- Sq.Ft.:
- 4,821
- Status:
- Active
- Beds:
- 5
- Lot size:
- 0.91 Acres
- Year built:
- 1917
- Baths:
- 5.00
- MLS#:
- PADE2062612
- Subdivision:
- None Available
ADDITIONAL INFORMATION
Welcome to a piece of history at this timeless carriage home. Originally constructed in 1917, this unique residence exudes character with fascinating origins as a carriage house with attached stables, artfully converted into a dwelling that seamlessly marries historic charm with modern comfort. This residence has seen additions over the years, carefully integrating modern amenities while preserving the original character that makes it truly special. The property is a testament to architectural ingenuity and timeless design, creating a warm and inviting atmosphere, boasting 5 bedrooms and 4.5 baths, nestled in the sought-after Wayne community within the award-winning Radnor School District. Step inside to discover a thoughtfully designed interior with a state-of-the-art Kitchen, providing the perfect blend of style and functionality (2022), comprising elegant Wellsford cerused rift sawn white oak cabinets, honed quartzite counters, top of the line Wolf double ovens (steam) and induction cooktop, Bosch Benchmark Line Refrigerator/freezer and Dishwasher, and Sharp microwave/air fryer drawer. A spacious breakfast area overlooks the perennial side garden making the entire space a great entertainment area overlooking the enclosed inner courtyard, which becomes an extension of the living space, seamlessly blending indoors with outdoors. An ideal space for entertaining, reflecting, watching over young kids or pets! Whether you seek a quiet moment of serenity, a secure space for toddlers/pets, quiet reading or a grand social gathering, this original space with lush plantings and brick pavers will captivate and enhance your overall living experience. The Great room was a later addition with cathedral and beamed ceilings, skylights and patio doors with balconies. One set leads out to the enclosed courtyard. It features a giant wood fireplace and hardwood floors. On the opposite side of the kitchen are the converted stables now serving as a den with beamed ceilings and exposed brick. An original barn door leads from there to the dining room with beamed ceilings and pellet stove fireplace. For convenience, there is a first-floor bedroom, with double closets and full bathroom. This could serve as an office or an in-law suite, with a door to the courtyard offering modern convenience and historic ambiance. Upstairs on two levels are 4 additional bedrooms, all with hardwood floors and wood blinds. The elegant primary bedroom has a cathedral ceiling, skylights, french doors (with balcony) and a walk-in closet. The bathroom was totally replaced (2023) with porcelain tile, dual sinks and oversized frameless shower. 2 more large bedrooms at this level, with double closets, have access to the hall bath with a shower over soaking tub. The remaining bedroom sits above the kitchen, oversized witha bathroom suite including a large soaking tub, separate tiled shower, dual sinks, towel warmer and walk-in closet. There are 2 finished lower-level areas both with external access. One offers the laundry utility space along with finished open area and a crawl space for storage. The other houses some mechanicals and more storage. The house sits back from the road on a .97ac lot. Outside are several open spaces with mature plantings in a picturesque setting, including two fenced areas, ideal for pets or kidsâ play area. The entire roof and 11 skylights were replaced in 2019. A detached 2-car garage complements the property, with Wifi enabled door openers (2021) providing convenience and additional storage. Ample space for parking additional cars too. Explore the possibilities this hidden retreat presents, where history meets contemporary living. Chanticleer Park, The Willows and the Radnor Trail just minutes away. A perfect balance of tranquility and accessibility to nearby amenities and conveniences in downtown Wayne. Convenient for all commuter routes by rail or road, to center city Philadelphia, New York and Philadelphia international airport.
$675,000
7 Longwood Drive Wayne, PA 19087
- Type:
- Single Family
- Sq.Ft.:
- 2,630
- Status:
- Active
- Beds:
- 4
- Lot size:
- 0.44 Acres
- Year built:
- 1954
- Baths:
- 2.00
- MLS#:
- PADE2062364
- Subdivision:
- None Available
ADDITIONAL INFORMATION
Proudly presenting 7 Longwood Drive, your chance to own on one of Radnor Townshipâs most private streets. This lovingly maintained four-bedroom, two-bathroom home is now available for the first time in over fifty years. Enter through the front door and you are welcomed into the sizable living room, take notice to the wide-plank luxury vinyl flooring which have been recently installed throughout the entire first floor. From the living room, navigate down the hall where youâll find two generously sized bedrooms and the main level full bath which has been updated with a new vanity and fixtures. The formal dining room is attached to the living room and features a large double-closet. The kitchen is located off of the dining room and offers granite countertops, a subway tile backsplash, and stainless-steel appliances (the built-in microwave and oven are brand new). There is a large, light-filled family room also on this level complete with a gas insert fireplace, exposed beams, a sky light, and sliding doors leading to the large patio and backyard. Upstairs you will find two large bedrooms with brand new carpeting, a nicely sized full bathroom with a stall shower, and ample storage space. The generously-sized backyard offers privacy as well as a space to enjoy entertaining. The neighborhood is walkable to the Devon Square Shopping Center which is currently home to an Acme, Target, and Edge Fitness Club not to mention the convenience to several other shopping districts and restaurants along the Main Line. It is also convenient to the Strafford Train Station which is serviced by the Septa Regional Rail â Paoli/Thorndale Line. All mechanicals including the gas fireplace were serviced in 2023. Donât miss your chance to own this rare gem in sought after Radnor Township School District.
$3,929,990
303 Walnut Ave Wayne, PA 19087
- Type:
- Single Family
- Sq.Ft.:
- 5,100
- Status:
- Active
- Beds:
- 5
- Lot size:
- 1 Acres
- Baths:
- 6.00
- MLS#:
- PADE2061686
- Subdivision:
- North Wayne
ADDITIONAL INFORMATION
MODEL HOME FOR SALE. Experience a once-in-a-lifetime neighborhood from FLH by Foxlane Homes. North Wayne, a charming, tree-lined enclave of 18 new, custom homes just within walking distance of downtown Wayne offers families a storybook location and unparalleled lifestyle in Radnor Township. Notable for its immaculate, three-quarter+ acre homesites and uncompromised home craftsmanship, your custom home dreams are all possible in this sought-after location just steps from Wayne's best dining, shopping and entertainment. OPEN HOUSE for new Fenimore Model Home will be Thursdays and Fridays 11am-3pm at 303 Walnut Ave.
$2,395,000
544 Red Fox Lane Wayne, PA 19087
- Type:
- Single Family
- Sq.Ft.:
- 5,423
- Status:
- Active
- Beds:
- 5
- Lot size:
- 0.54 Acres
- Baths:
- 7.00
- MLS#:
- PACT2060592
- Subdivision:
- Colonial Village
ADDITIONAL INFORMATION
Expected Delivery Summer 2024! This is a wonderful opportunity to own an exceptionally built custom home located in the award-winning Tredyffrin school district. The close proximity to all things Main Line, beautiful setting of Red Fox Lane, over 5,000 square feet of living space, and complete versatility in this 5 bedroom 6 full 1 half bath home makes it a one-of-a-kind! The open flow of the first floor with front-to-back natural light, vaulted ceiling detail in the great room, 5 en suite bedrooms, great covered outdoor entertainment space and stunning fixtures and finishes throughout make this home a must-see! Zdomus is the designer and you will be wowed by the selections.
$2,449,000
26 Berkshire Drive Wayne, PA 19087
- Type:
- Single Family
- Sq.Ft.:
- 5,160
- Status:
- Active
- Beds:
- 5
- Lot size:
- 0.93 Acres
- Year built:
- 2023
- Baths:
- 6.00
- MLS#:
- PACT2060486
- Subdivision:
- None Available
ADDITIONAL INFORMATION
NEW CONSTRUCTION COMPLETED!! This gorgeous home is in a highly sought after neighborhood in Wayne. Custom 5 bedroom, 6 bath home located in the top ranked Tredyffrin-Easttown school district. The home is located on a beautiful private 1 acre lot at the end of a cul de sac. This fabulous home offers over 5,100 square feet with an open floor plan and many high end finishes. Interior features include gorgeous site finished white oak hardwood floors throughout the first floor, second floor hallway and primary suite. An impressive two story foyer, custom molding, recess lighting, gourmet kitchen with stainless steel appliances, walk in pantry, build-in cubbies in the mudroom off the garage, two zone HVAC system and a walk out basement. The kitchen is filled with sunlight in the mornings and boasts a large island with Quartz countertop and fabulous eat-in breakfast area with large sliders onto the deck. The first floor includes a living room, dining room, great room with gas fireplace, powder room, full bath and a home office. On the second floor is the owner's suite with his and her walk in closets, primary bath with dual vanity, heated floors, free standing tub and private water closet. Four additional generously sized bedrooms on the second floor, two bedrooms with en suite baths and one Jack and Jill. Exterior features include stone and James Hardie siding, standing seam roof on the front and back porch and a flagstone walkway. The backyard is a true oasis featuring a covered deck with a gas fireplace and plenty of privacy - a perfect entertaining space! This spectacular home could be yours - make an appointment today!! Taxes will increase once property is assessed for new construction improvements. **1100 SQ FT FINISHED BASEMENT WITH FULL BATH WITH FULL PRICE OFFER**
$1,975,000
315 Edgehill Road Wayne, PA 19087
- Type:
- Single Family
- Sq.Ft.:
- 3,904
- Status:
- Active
- Beds:
- 4
- Lot size:
- 1.45 Acres
- Year built:
- 1956
- Baths:
- 5.00
- MLS#:
- PADE2061320
- Subdivision:
- Edgehill
ADDITIONAL INFORMATION
Nestled amidst the picturesque landscapes of the Main Line, this meticulously crafted residence beckons with an air of understated elegance and modern allure. Set upon 1.45 acres of lush greenery, the home offers a serene retreat with four bedrooms and four and a half baths, meticulously renovated to blend contemporary design with timeless charm. Step inside to discover a seamless fusion of modern sensibility and natural beauty. Oversized windows flood the interiors with soft, natural light, while accents of natural stone add a touch of sophistication to the flowing floor plan. Each space invites you to linger, offering a harmonious balance of comfort and style. The heart of the home lies in its chef's kitchen, where custom cabinetry and high-end appliances create a culinary haven for both casual meals and grand entertaining. Upstairs, the master suite awaits, boasting a luxurious ensuite bath and custom closet, providing a tranquil retreat at day's end. As you explore further, a lower level retreat offers flexible living space and modern amenities, seamlessly blending function with comfort. Outside, a wrap-around deck and patio provide the perfect setting for al fresco dining or quiet moments of reflection, surrounded by the beauty of nature. With its captivating design, inviting interiors, and idyllic setting, this Main Line gem offers a unique opportunity to experience the epitome of modern luxury. Welcome home to a place where every detail tells a story and every moment is infused with warmth and charm.
- Type:
- Twin Home
- Sq.Ft.:
- 1,763
- Status:
- Active
- Beds:
- 3
- Lot size:
- 0.11 Acres
- Year built:
- 1910
- Baths:
- 3.00
- MLS#:
- PADE2060252
- Subdivision:
- None Available
ADDITIONAL INFORMATION
Parking Easement is being removed! This beautiful three story 3 BR, 2 ½ Bath Walk to Wayne twin home has been gut renovated down to the studs! No expense has been spared. Basically, everything is new, including but not limited to a new floor plan with a large 3 story addition, some new framing where needed, all new insulation, entire exterior with cement board siding and composite wood trim, new roof, new HVAC & AC, plumbing, electric, walls, trim, all plumbing fixtures, hardware, all finishes and appliances. This is as close to new construction as you can get without it being a total teardown. There is a three-story addition creating a totally livable open floor plan on the main level and adding a fabulous primary suite with bath on the second floor. The third floor is also finished, creating a large 3rd bedroom with sitting room or office area. The lot is extra wide and coveted off-street parking has been added and is currently being shared with the neighboring home that is also owned by the seller. This is a "must see" that reads like high-end new construction and feels like a single home with a private front porch entrance. The square footage listed (1,763 Sq ft.) is based on the architectural plans. The "as built" square footage may be larger.
$2,550,000
123 W Wayne Avenue Wayne, PA 19087
- Type:
- Other
- Sq.Ft.:
- 6,289
- Status:
- Active
- Beds:
- 4
- Lot size:
- 0.48 Acres
- Year built:
- 1950
- Baths:
- 3.00
- MLS#:
- PADE2059286
- Subdivision:
- None Available
ADDITIONAL INFORMATION
Prime Mixed-Use Commercial (Office) & Residential (Carriage House) Property For Sale in the Heart of Wayne: Unique Opportunity to purchase an Office Building and Residential Carriage House on the same property with parking! Asking Price for the Office & Carriage House is $2,550,000.
$2,227,588
317 Iven Avenue Unit LOT 01 Wayne, PA 19087
- Type:
- Single Family
- Sq.Ft.:
- 4,741
- Status:
- Active
- Beds:
- 4
- Lot size:
- 0.32 Acres
- Year built:
- 2024
- Baths:
- 5.00
- MLS#:
- PADE2049208
- Subdivision:
- None Available
ADDITIONAL INFORMATION
Visit the model home first located in our TIBURON community @ 916 Prescott Rd, Berwyn, PA 19312. Model hours are 12pm-5pm (7 days a week). Custom Luxury New Construction by Bentley Homes, minutes from Downtown Wayne. The IVEN is a new Bentley Homes design in Radnor township. The home is 4,741sq. ft., has 4 en suite bedrooms, 1 half bath, 2 car attached garage, and an open sophisticated design that is waiting for your personal touch. All our homes boast standard high-end finishes, open concept floor plans, and convenient locations to meet your everyday needs. Reserve this home now and you will have the opportunity to customize your home with the builder and finish selections to your taste with the assistance of our design manager. Listed price shown is for associated plan's base price and included options to date, contact sales manager for all current pricing an option's selected. Pricing is subject to change without notice. Bentley Homes' reputation is built on a solid foundation of quality and elegant home building for 50 years. (***Photos shown are of the model home which may have options and upgrades that are not included at the listing price shown. ***)
$1,474,222
1121 Radnor Hill Road Wayne, PA 19087
- Type:
- Single Family
- Sq.Ft.:
- 3,679
- Status:
- Active
- Beds:
- 4
- Lot size:
- 1.43 Acres
- Baths:
- 4.00
- MLS#:
- PAMC2089658
- Subdivision:
- Colonial Vil
ADDITIONAL INFORMATION
This is a once-in-a-lifetime chance to build the home of your dreams in a picture-esque and secluded setting!!! This breathtaking plot offers a rare opportunity to build your dream home amidst nature's splendor. Gorgeous and expansive tree-lined 1.4 acre lot, set back from a quiet cul-de-sac. Come walk the land for yourself while spring is in bloom - don't miss this incredible opportunity!! This property is quiet and secluded, but a surprisingly convenient commute to major highways and Philadelphia. HOUSE IS TO BE BUILT. Come to our Studio to take a look at all of the various house plans we have available. We offer homes with packages that include stainless steel appliances, granite countertops, and oak treads with painted pine risers. We also offer a variety of options to make your home the dream you imagine! Call today and speak to one of our Home Experts at Studio (e)! For more than 30 years, family-owned and operated Rotell(e) Development Company has been Pennsylvania's premier home builder and environmentally responsible land developer. Headquartered in South Coventry, we pride ourselves in our workmanship and stand behind every detail of each home we build. *Please Note: Pictures show options not included in the listed sales price or as a standard. Listing reflects price of the Tisbury II in the (e) + series. House Square Footage: 3,679
- Type:
- Single Family
- Sq.Ft.:
- 1,550
- Status:
- Active
- Beds:
- 2
- Year built:
- 1865
- Baths:
- 2.00
- MLS#:
- PADE2056718
- Subdivision:
- Louella House
ADDITIONAL INFORMATION
Donât miss this 2-3 BD, 2 full BA penthouse condo in a premier location - just steps from the train station and many restaurants in the charming village of Wayne. "Louella House" was originally built for the founder of Wayne and was meticulously renovated by award-winning C.F. Holloway Builders in 2013. This gracious structure now offers historic charm & character combined with state-of-the-art modern amenities. Gleaming wood floors, extensive millwork, neutral walls, a gourmet kitchen, marble bathrooms, and designer light fixtures enhance this wonderful home. The Great Room has a gas fireplace flanked by built-ins, and opens to an over-sized patio with treetop views and room for a seating area AND a dining area. The patio also has a gas hook-up for a grill and a retractable awning. The Kitchen features an island with bar stool seating, a stainless SubZero refrigerator, stainless 5-burner gas range with exhaust hood, built-in stainless convection microwave, large stainless sink with disposal, and a Bosch dishwasher concealed by cabinet-matching panels. The Master Bedroom has a walk-in closet & a luxurious Master Bathroom w/double vanity, large shower, separate tub, & loads of cabinet space. Bedroom 2 has easy access to the full Hall Bathroom, which is adjacent to the Laundry area. The floor plan is flexible! Currently, the Bonus Room is used as a Dining Room, but there is also enough space in the Great Room for a dining table in that area. The Bonus Room has been used as a Den or Office⦠and this space could also be used as Bedroom # 3. Closets have custom organizers, plus additional storage is found in the unusually large basement Storage Room. The building includes an elevator, distinctive central staircase with original millwork, 2 indoor parking spaces, and a scenic grassy lawn/garden area above the Garage. Residents enjoy the use of a Billiard Room w/gas fireplace, Party/Music/Meeting Room w/gas fireplace, Exercise Room, Bicycle Storage Room, Catering Kitchen, and more! Enjoy walkable, care-free living in the heart of sought-after Wayne, near top-ranked Radnor schools, parks, library, and fun events like the Wayne Music Festival. Convenient access to Center City, corporate and medical centers, the Blue Route, and the Airport.
- Type:
- Single Family
- Sq.Ft.:
- 3,722
- Status:
- Active
- Beds:
- 3
- Year built:
- 2023
- Baths:
- 3.00
- MLS#:
- PADE2056728
- Subdivision:
- None Available
ADDITIONAL INFORMATION
This stunning second floor, penthouse-like condo is ideally situated, just a short distance to the train, shops, restaurants, and cafes of historic Wayne. This spacious residence offers South, East, and West exposures. Abundant glass and natural light fill the space, creating a bright and airy ambiance. With high-end modern finishes and only 10 units in the building, this home offers exclusivity and privacy. Inside, you'll find a welcoming entry foyer that leads to a flexible and open floor plan. Designed for entertaining, this unit showcases an elegant wine room with storage for 240 bottles. The 9-foot ceilings throughout create a grand and spacious atmosphere. There are two private, covered terraces for relaxation.The unit features engineered hardwood flooring, 3 bedrooms, and 2 1/2 baths. The chef's kitchen is a standout feature, with premium appliances and an abundance of custom cabinetry, open shelving, and a large island topped with veined quartz counters. The unit is equipped with high-efficiency 2-zone HVAC, and tech-friendly wiring for seamless connectivity. The attention to detail is evident in the detailed lighting and designer hardware throughout the home. For added security, there are individual security and fire sprinkler systems. Parking is a breeze with three underground parking spaces in a secure garage with keyless entry. The lush garden courtyard adds to the privacy and serenity of the community. Wayne offers a delightful community with its charming downtown area, beautiful parks, top-rated schools, and easy access to public transportation - the perfect balance of small-town charm and modern convenience. Contact us today to schedule a private viewing and experience the beauty and luxury of this remarkable residence. Taxes shown are for the land only. Expected taxes are $34,000.
$550,000
206 W Wayne Avenue Wayne, PA 19087
- Type:
- Twin Home
- Sq.Ft.:
- 2,048
- Status:
- Active
- Beds:
- 4
- Lot size:
- 0.07 Acres
- Year built:
- 1920
- Baths:
- 2.00
- MLS#:
- PADE2055736
- Subdivision:
- None Available
ADDITIONAL INFORMATION
Extremely low down-payment available for an owner occupant. Don't miss out on this rare opportunity to own a multi-unit property in a premier Main Line location. Perfect for an owner occupant with rental income significantly contributing to the mortgage payment. FHA 203k mortgage eligible which allows financing for purchase and updating in the mortgage amount with a 3.5% down-payment. FNMA also has a 5% down program for an owner occupant. The owner is willing to contribute to Buyer's closing costs. This 2 unit property is located just a few blocks from restaurants, stores and the train station.r. Each building features two (2) spacious 2 bedroom units with each having a full size living room and dining room, a kitchen, a bath, 2 large bedrooms, and a convenient back stairway leading to the basement and rear yard. The enclosed porch can be a bonus room or home office. This building was designed and built as a duplex, and is not a conversion. Rents are below market and can be increased. Leases are month to month. Great opportunity for an owner occupant or long term investor. Available for purchase are 2 buildings, and the purchase can be for 2 or 4 units. Owner will sell buildings separately. There are no interior pictures because the furnishings etc. belong to the tenants and such cannot be posted on-line.
$1,250,000
984 Henry Avenue Wayne, PA 19087
- Type:
- Single Family
- Sq.Ft.:
- 3,022
- Status:
- Active
- Beds:
- 4
- Lot size:
- 0.36 Acres
- Year built:
- 2023
- Baths:
- 5.00
- MLS#:
- PACT2052224
- Subdivision:
- None Available
ADDITIONAL INFORMATION
Welcome to The Enclave at St David's. Your new home is waiting. It's rare to find a new construction single family home in one of the top school districts in the state at this price point. This home is Built and Move In Ready. 984 Henry Avenue is part of nine new construction residences in a private enclave near the heart of downtown Wayne. A collection of eight carriage homes and one single-family home, they feature spacious interior living with thoughtful finishes throughout. Live effortlessly between the sanctuary of home and the vibrancy of downtown Wayneâs thriving restaurant scene. This beautiful single family home is located at the end of a quiet cul-de-sac and has 3022 square feet of living space. Four bedrooms, four full baths, and one half bath. The first floor features 10 foot ceilings in the open concept kitchen, dining, living room. A perfect spot to entertain friends and family. The upgraded kitchen boasts a large center island with Calacatta Quartz countertops and a full slab backsplash. GE Cafe series appliances in matte black with upgraded brass hardware. Custom shiplap and white oak hood. Custom white oak open shelving. Bar area with beverage refrigerator and custom white oak shelving. Custom corner dining bench. Shiplap fireplace and TV wall. Off of the kitchen youâll find your outdoor entertainment area, a 200 square-foot deck that overlooks the beautifully landscaped back yard. Take the custom white oak stairs up to the second floor. On the second floor enter through French doors to find the primary suite. The primary suite is airy and open with soaring 12 foot ceilings. The primary en suite includes a walk in shower with marble mosaic flooring, hand held and rain can, soaking tub, private wash closet, and a large double vanity with Calacatta Quartz top. The large walk-in closet completes the primary suite. Down the hall you'll find a second primary suite with 12 foot ceilings, walk in closet, full bath with a double vanity, linen closet, and tub shower combo. Also on this level, there is a third en suite with 12 foot ceilings, walk-in closet, and full bath. To complete the second level you'll be happy to find a laundry room with a sink cabinet and folding table. On the lower level, youâll find a large fourth bedroom, full bath, and living space. From this space you can walk out to your ground floor patio and back yard. James Hardie siding, black Andersen windows, Azek Vintage Collection decking, Shaw Couture white oak wide plank flooring, upgraded GE Cafe appliances. Located in the award-winning Tredyffrin Easttown school district. Close to the train station, freeways, and King Of Prussia shopping and dining. Donât miss this opportunity to live in a beautiful new construction single family home, in a top school district in the state, close to all of the amenities that Wayne has to offer. This home is built and move-in ready. All you have to do is pack your bags. Taxes TBD. The development is 90% complete and no exterior construction.
$1,099,000
991 Fairview Avenue Wayne, PA 19087
- Type:
- Twin Home
- Sq.Ft.:
- 3,248
- Status:
- Active
- Beds:
- 5
- Lot size:
- 0.14 Acres
- Year built:
- 2023
- Baths:
- 5.00
- MLS#:
- PACT2052110
- Subdivision:
- None Available
ADDITIONAL INFORMATION
Welcome to The Enclave at St David's. Your new home is waiting. This home is Built and Move In Ready. 991 Fairview Avenue is part of nine new construction residences in a private enclave near the heart of downtown Wayne. A collection of eight carriage homes and one single-family home, they feature spacious interior living with thoughtful finishes throughout. Live effortlessly between the sanctuary of home and the vibrancy of downtown Wayneâs thriving restaurant scene. This beautiful carriage home has 3248 square feet of living space. Five bedrooms, three full baths, and two half baths. The first floor features 9 foot ceilings in the open concept kitchen, dining, living room. A perfect spot to entertain friends and family. Off of the dining room youâll find your outdoor entertainment area. A sprawling 375 square-foot deck that overlooks the beautifully landscaped community. On the second floor the large primary suite is flooded with natural light. The primary en suite includes a wet room with shower, hand shower and soaking tub. The walk-in closet completes the space. Two additional bedrooms, full bath, and laundry space complete this floor. Walk up to the third-floor for two additional bedrooms, full bath, as well as two bonus rooms. Home office, TV room, playroom, game room. Take your pick. On the lower level, youâll find a large living and entertaining space. Large enough for a TV area, bar, and even a pool table. From this space you can walk out to your ground floor patio and back yard. James Hardie siding, black Andersen windows, Azek Vintage Collection decking, Shaw Couture white oak wide plank flooring, GE profile appliances. Located in the award-winning Tredyffrin Easttown school district. Close to the train station, freeways, and King Of Prussia shopping and dining. Donât miss this opportunity to live in a beautiful new construction home, in a top school district in the state, close to all of the amenities that Wayne has to offer. This home is built and move-in ready. All you have to do is pack your bags. Taxes TBD. This community is 90% completed and no exterior construction.
$1,149,000
980 Henry Avenue Wayne, PA 19087
- Type:
- Twin Home
- Sq.Ft.:
- 3,490
- Status:
- Active
- Beds:
- 4
- Lot size:
- 0.16 Acres
- Year built:
- 2023
- Baths:
- 5.00
- MLS#:
- PACT2052208
- Subdivision:
- None Available
ADDITIONAL INFORMATION
Welcome to The Enclave at St David's. Your new home is waiting. This home is Built and Move In Ready. 980 Henry Avenue is part of nine new construction residences in a private enclave near the heart of downtown Wayne. A collection of eight carriage homes and one single-family home, they feature spacious interior living with thoughtful finishes throughout. Live effortlessly between the sanctuary of home and the vibrancy of downtown Wayneâs thriving restaurant scene. This beautiful carriage home is located in a quiet cul-de-sac and has 3490 square feet of living space. Four bedrooms, three full baths, and two half baths. The first floor features 9 foot ceilings in the open concept kitchen, dining, living room. A perfect spot to entertain friends and family. Off of the dining room youâll find your outdoor entertainment area. A sprawling 350 square-foot deck that overlooks the beautifully landscaped community. On the second floor the large primary suite has oversized windows and is flooded with natural light. The primary en suite includes a wet room with shower, hand shower and soaking tub. The walk-in closet completes the space. One additional bedroom, full bath, and laundry space complete this floor. Walk up to the third-floor for two additional bedrooms, full bath, as well as a large recreational room. On the lower level, youâll find a large living and entertaining space. Large enough for a TV area, bar, and even a pool table. From this space you can walk out to your ground floor patio and back yard. James Hardie siding, black Andersen windows, Azek Vintage Collection decking, Shaw Couture white oak wide plank flooring, GE profile appliances. Located in the award-winning Tredyffrin Easttown school district. Close to the train station, freeways, and King Of Prussia shopping and dining. Donât miss this opportunity to live in a beautiful new construction home, in a top school district in the state, close to all of the amenities that Wayne has to offer. This home is built and move-in ready. All you have to do is pack your bags. Taxes TBD. The development is 90% complete and no exterior construction.
$650,000
203 Highland Avenue Wayne, PA 19087
- Type:
- Single Family
- Sq.Ft.:
- 3,662
- Status:
- Active
- Beds:
- 4
- Lot size:
- 0.22 Acres
- Year built:
- 1888
- Baths:
- 3.00
- MLS#:
- PADE2042242
- Subdivision:
- Waynewoods
ADDITIONAL INFORMATION
Located in the heart of Radnor Township , this charming and inviting church has been a fixture in the community for 134 years. The church features a spacious sanctuary with an impressive vaulted ceiling surrounded by beautiful antique stain glass windows. The rear of the church features a small fellowship room with a full working kitchen, restrooms and office. The property also includes a charming 4 bedroom parsonage in need of renovations, once used as a rental property, that will provide a comfortable home for the church's pastor. Or make this property your own with the many uses that the C-1 district allows. Rezone to all Residential possible with township approval can make for a great building opportunity or convert to your West Wayne dream home! Property backs up to the Radnor walking trail and is walking distance to downtown Wayne, Schools, parks, and transportation. Alternate address for the property is 330 W Wayne Ave. Buyer Responsible for U & O - Property needs work being sold in "AS IS" condition. Motivated seller - Make an offer!
© BRIGHT, All Rights Reserved - The data relating to real estate for sale on this website appears in part through the BRIGHT Internet Data Exchange program, a voluntary cooperative exchange of property listing data between licensed real estate brokerage firms in which Xome Inc. participates, and is provided by BRIGHT through a licensing agreement. Some real estate firms do not participate in IDX and their listings do not appear on this website. Some properties listed with participating firms do not appear on this website at the request of the seller. The information provided by this website is for the personal, non-commercial use of consumers and may not be used for any purpose other than to identify prospective properties consumers may be interested in purchasing. Some properties which appear for sale on this website may no longer be available because they are under contract, have Closed or are no longer being offered for sale. Home sale information is not to be construed as an appraisal and may not be used as such for any purpose. BRIGHT MLS is a provider of home sale information and has compiled content from various sources. Some properties represented may not have actually sold due to reporting errors.
Wayne Real Estate
The median home value in Wayne, PA is $865,000. This is higher than the county median home value of $210,900. The national median home value is $219,700. The average price of homes sold in Wayne, PA is $865,000. Approximately 73.62% of Wayne homes are owned, compared to 21.78% rented, while 4.61% are vacant. Wayne real estate listings include condos, townhomes, and single family homes for sale. Commercial properties are also available. If you see a property you’re interested in, contact a Wayne real estate agent to arrange a tour today!
Wayne, Pennsylvania has a population of 32,530. Wayne is more family-centric than the surrounding county with 40.2% of the households containing married families with children. The county average for households married with children is 31.92%.
The median household income in Wayne, Pennsylvania is $131,623. The median household income for the surrounding county is $69,839 compared to the national median of $57,652. The median age of people living in Wayne is 41.3 years.
Wayne Weather
The average high temperature in July is 88.2 degrees, with an average low temperature in January of 22.1 degrees. The average rainfall is approximately 46 inches per year, with 11.6 inches of snow per year.
