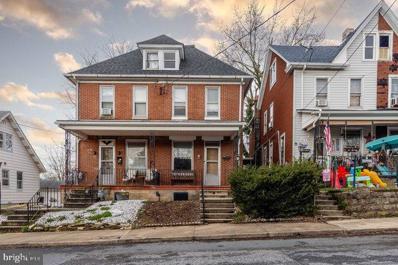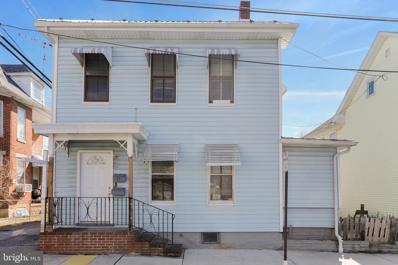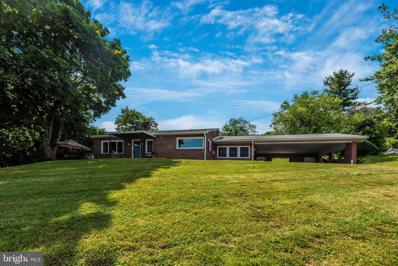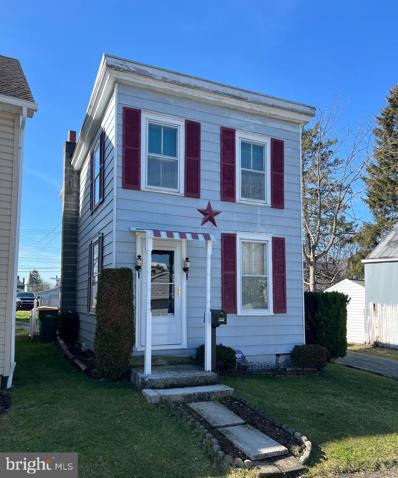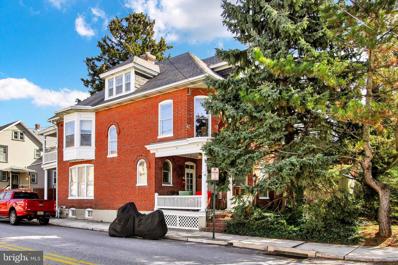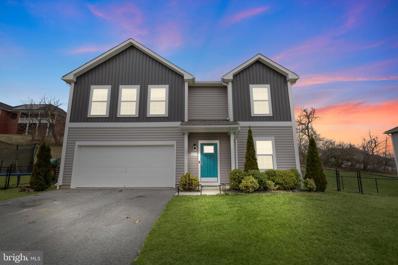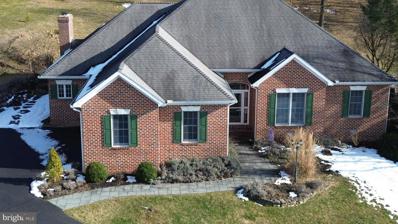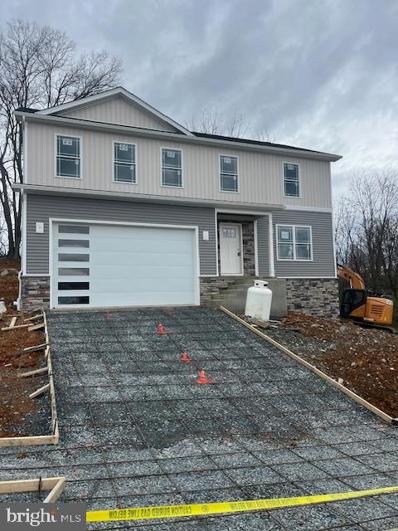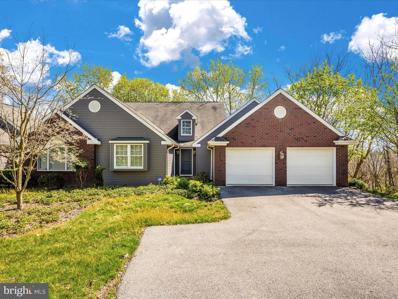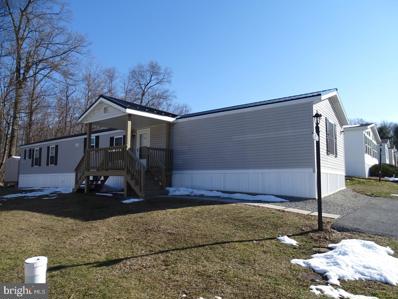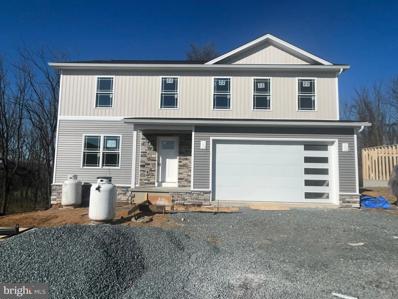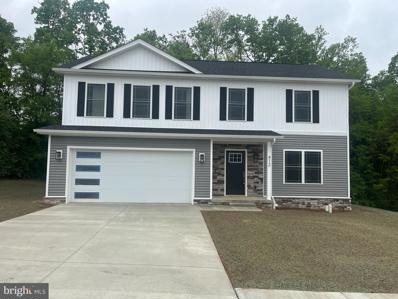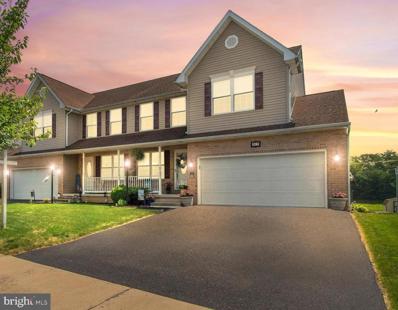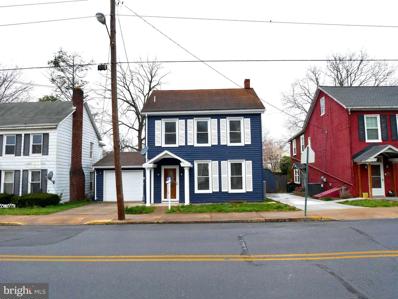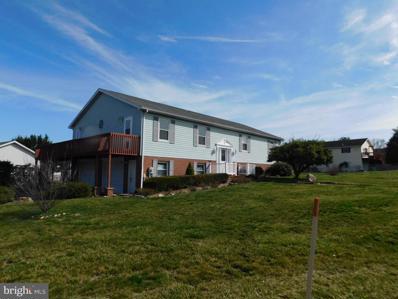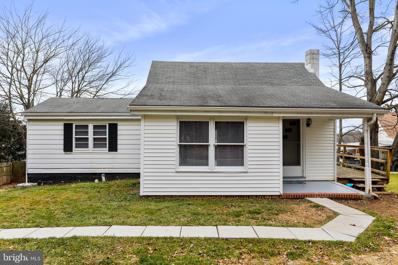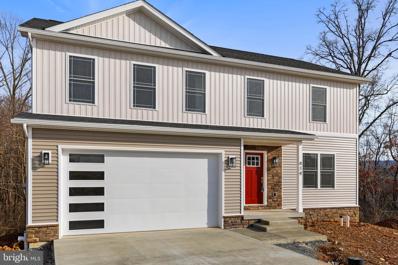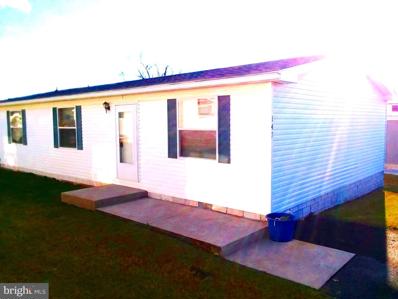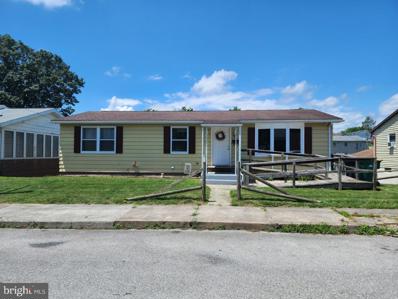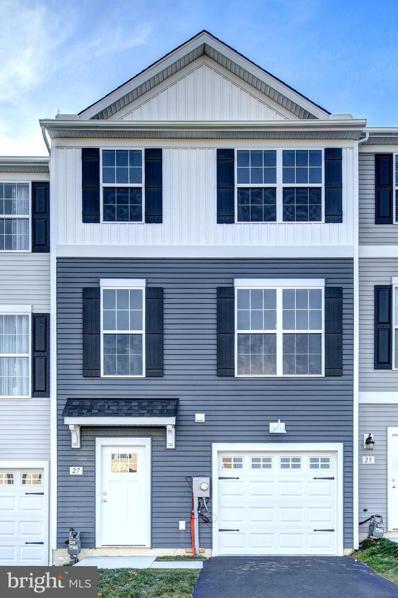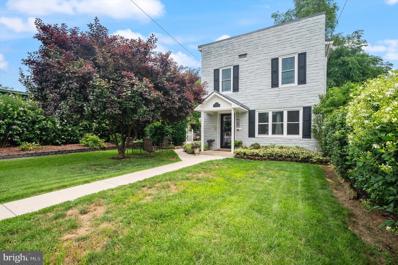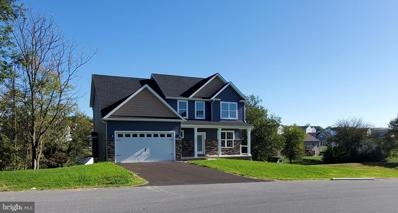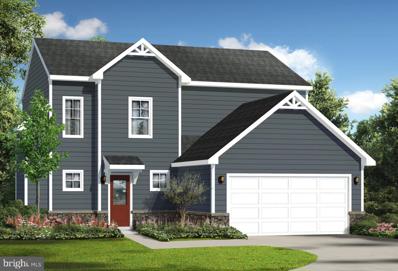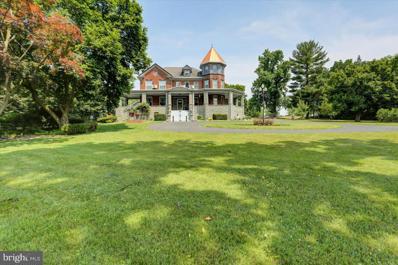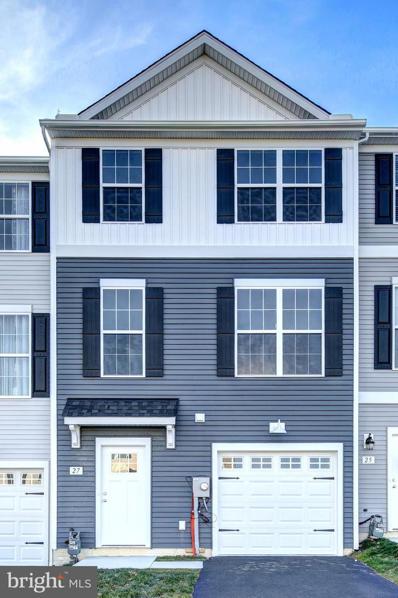Waynesboro Real EstateThe median home value in Waynesboro, PA is $249,900. This is higher than the county median home value of $168,100. The national median home value is $219,700. The average price of homes sold in Waynesboro, PA is $249,900. Approximately 43.07% of Waynesboro homes are owned, compared to 48.09% rented, while 8.84% are vacant. Waynesboro real estate listings include condos, townhomes, and single family homes for sale. Commercial properties are also available. If you see a property you’re interested in, contact a Waynesboro real estate agent to arrange a tour today! Waynesboro, Pennsylvania has a population of 10,793. Waynesboro is less family-centric than the surrounding county with 23.15% of the households containing married families with children. The county average for households married with children is 29.57%. The median household income in Waynesboro, Pennsylvania is $38,222. The median household income for the surrounding county is $58,267 compared to the national median of $57,652. The median age of people living in Waynesboro is 37.8 years. Waynesboro WeatherThe average high temperature in July is 84.5 degrees, with an average low temperature in January of 21.7 degrees. The average rainfall is approximately 42.3 inches per year, with 31.5 inches of snow per year. Nearby Homes for Sale |
