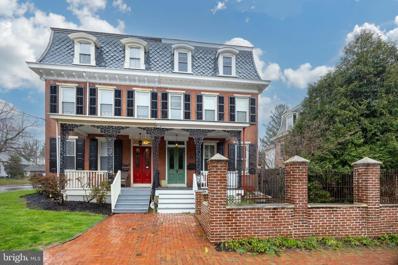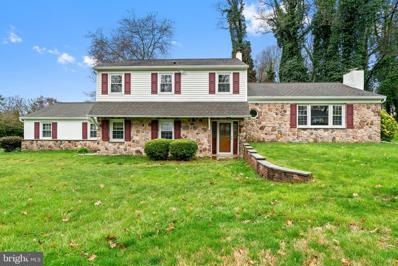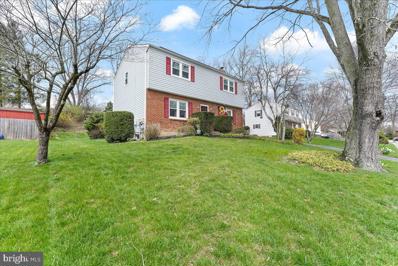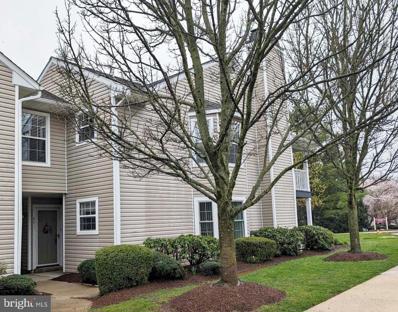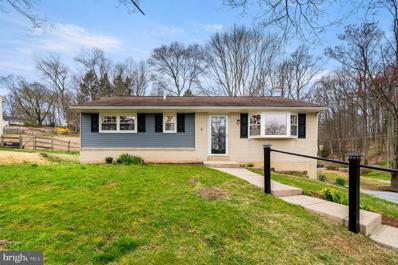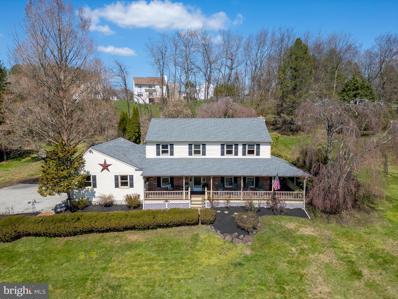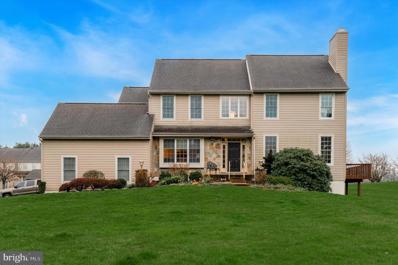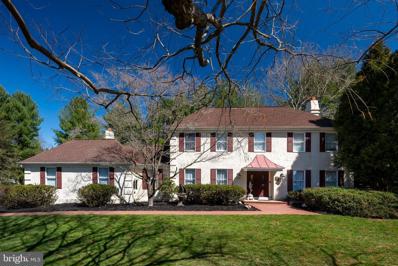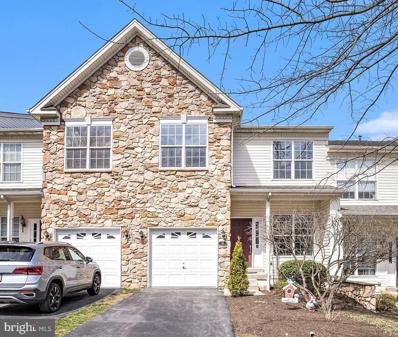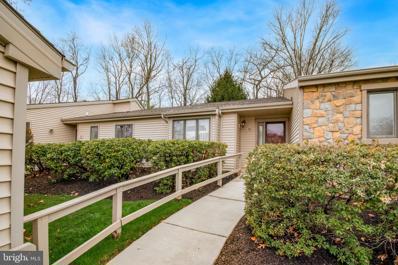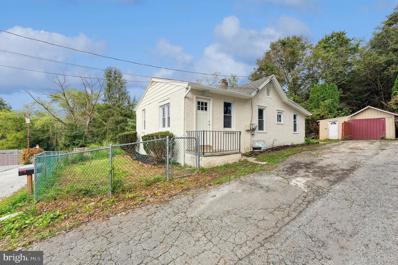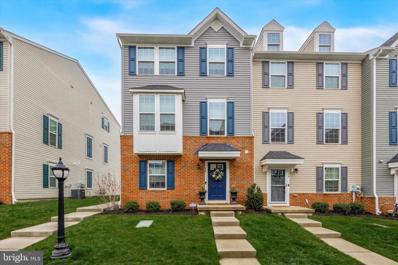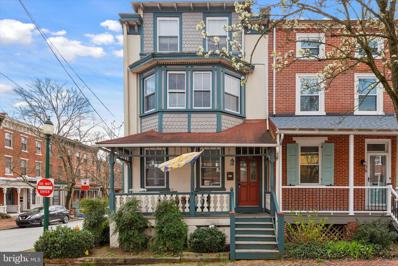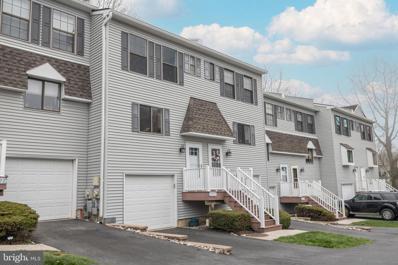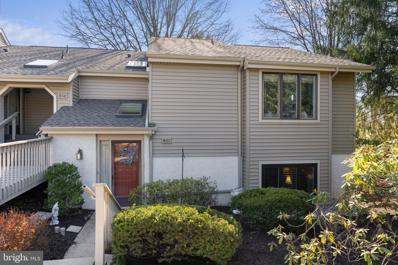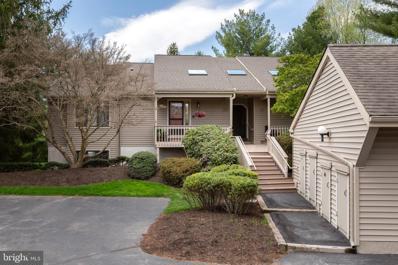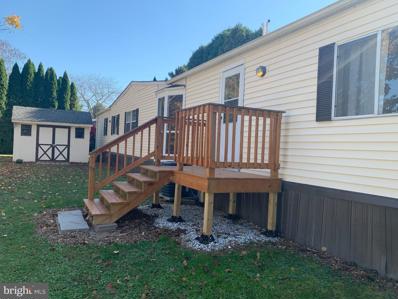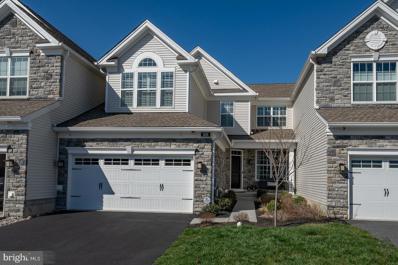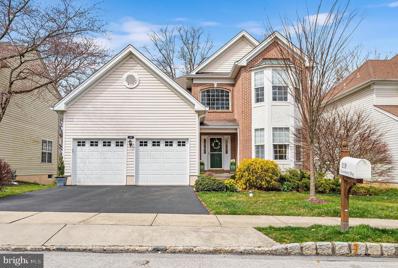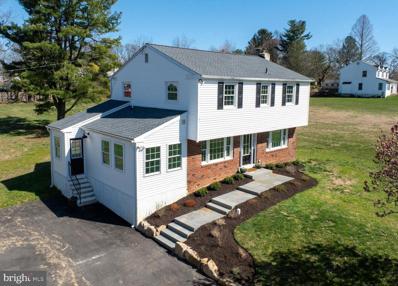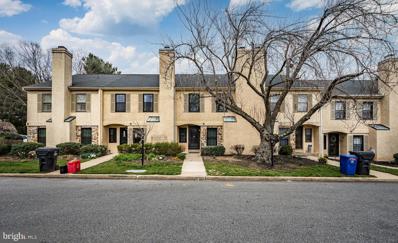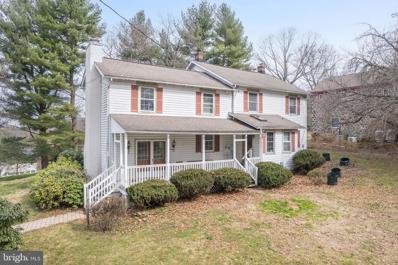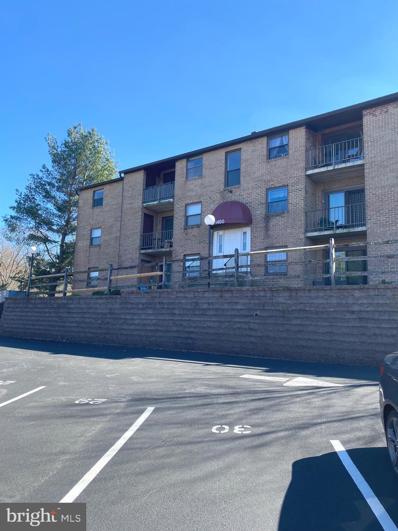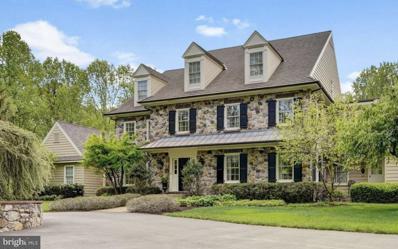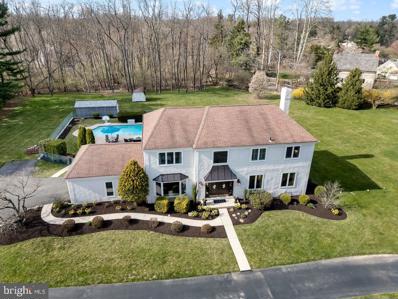West Chester Real EstateThe median home value in West Chester, PA is $550,000. This is higher than the county median home value of $358,000. The national median home value is $219,700. The average price of homes sold in West Chester, PA is $550,000. Approximately 35.38% of West Chester homes are owned, compared to 58.77% rented, while 5.85% are vacant. West Chester real estate listings include condos, townhomes, and single family homes for sale. Commercial properties are also available. If you see a property you’re interested in, contact a West Chester real estate agent to arrange a tour today! West Chester, Pennsylvania has a population of 19,698. West Chester is less family-centric than the surrounding county with 29.22% of the households containing married families with children. The county average for households married with children is 37.13%. The median household income in West Chester, Pennsylvania is $55,313. The median household income for the surrounding county is $92,417 compared to the national median of $57,652. The median age of people living in West Chester is 23.8 years. West Chester WeatherThe average high temperature in July is 86.6 degrees, with an average low temperature in January of 18.8 degrees. The average rainfall is approximately 46.5 inches per year, with 26.5 inches of snow per year. Nearby Homes for Sale |
