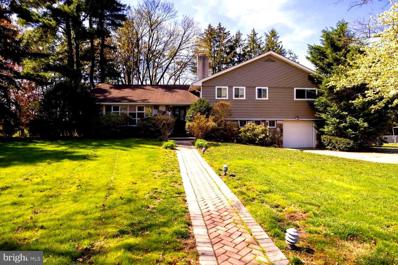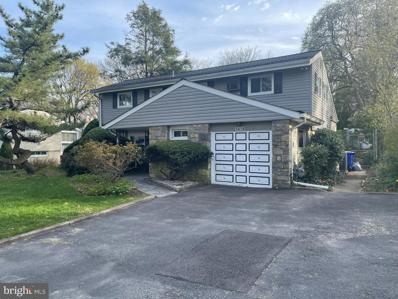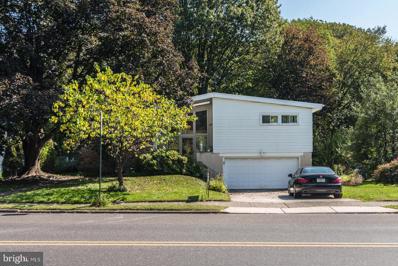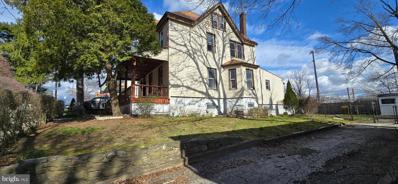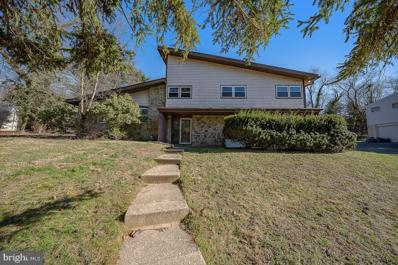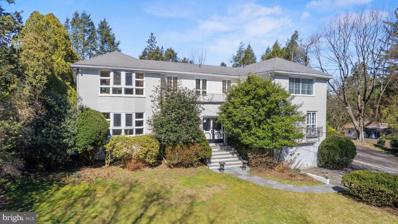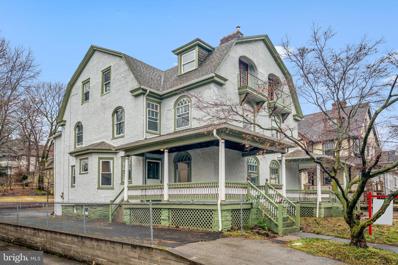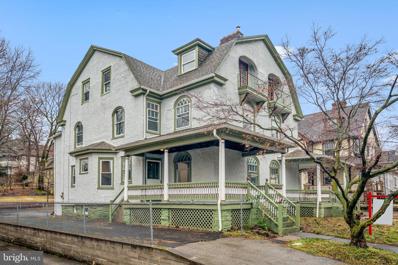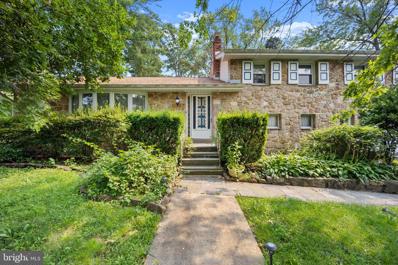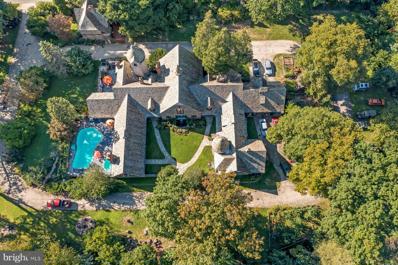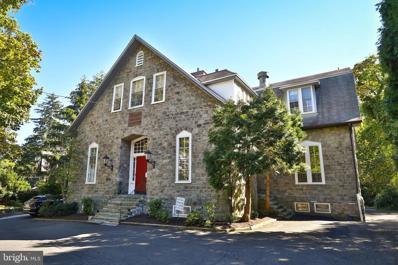Wyncote PA Homes for Sale
$514,500
1421 Redwood Lane Wyncote, PA 19095
- Type:
- Single Family
- Sq.Ft.:
- 3,165
- Status:
- NEW LISTING
- Beds:
- 4
- Lot size:
- 0.5 Acres
- Year built:
- 1957
- Baths:
- 3.00
- MLS#:
- PAMC2099802
- Subdivision:
- Wyncote
ADDITIONAL INFORMATION
Welcome to this spacious 4-bedroom, 2.5-bathroom home located in the desirable area of Wyncote. As you enter, you are greeted by an expansive and elegant living room featuring a vaulted 12-foot ceiling and two large picture windows that bathe the room in natural light. The open floor plan seamlessly connects to a beautiful dining room with sliding doors to the upper patio.The eat-in kitchen boasts a new double oven, ideal for whipping up culinary delights. Step down into the huge family room with built-in shelving, cabinets, and sliding doors that lead to the lower patio. Additionally, the lower level features a small office, powder room, laundry room, and a versatile bonus room with its own outside entrance, perfect for an in-law suite, office, or playroom. A spiral staircase provides separate access to an upstairs office, which could easily be utilized as an extra bedroom. The main bedroom offers a dressing area, walk-in closet, and a private bath, while two more freshly painted bedrooms each feature two spacious closets and access to a hall bath on the second level. Outside, you'll find a nicely landscaped property with a two-tiered patio and a natural gas grill, creating the perfect setting for outdoor entertaining. Enjoy the serene surroundings while being conveniently located near Route 309, Curtis Arboretum, shopping centers, and schools. Don't miss out on the opportunity to make this meticulously maintained and versatile home yours!"
$450,000
1414 Wistar Drive Wyncote, PA 19095
- Type:
- Single Family
- Sq.Ft.:
- 1,995
- Status:
- Active
- Beds:
- 3
- Lot size:
- 0.36 Acres
- Year built:
- 1956
- Baths:
- 3.00
- MLS#:
- PAMC2097814
- Subdivision:
- Wyncote
ADDITIONAL INFORMATION
Terrific Split on a great block in Wyncote off of Washington Lane... with new heat/AC, newer kitchen, heated sunporch/Florida Room, built-in swimming pool (needs work), 2 gas fireplaces, newer shingle roof, nice lower-level family room, security system (Sellers presently pay $40 month) great storage, more! Garage was converted to a den/stg area! Beautiful block !! TO BE SOLD AS-IS
- Type:
- Single Family
- Sq.Ft.:
- 2,457
- Status:
- Active
- Beds:
- 3
- Lot size:
- 0.56 Acres
- Year built:
- 1965
- Baths:
- 3.00
- MLS#:
- PAMC2098116
- Subdivision:
- Wyncote
ADDITIONAL INFORMATION
Seller will assist Buyer with closing cost or with mortgage rate buydown. This mid century split-level offers the best of suburban life, with quick access to the city, shopping, and nature. After you walk through your landscaped front yard and covered front porch, the front door leads into an open concept living room and dining room with a floor-to-ceiling stone wall and fireplace. The hardwood floors are in excellent condition. This open concept gives you a view of your private backyard on a 1/2 acre plot that has its own jacuzzi for 8 guests. The bedrooms are a short flight upstairs, with the primary suite delivering morning sunlight and a large ensuite bathroom. Two spacious bedrooms and a full bathroom with a large whirlpool tub round out the accommodations on this floor. This property also has a den study area for entertaining, which opens up to the lower patio , and a half bath completes the lower level; it's a great play area for the family. An updated HVAC system and appliances are located in the lower basement. Property has 6 left on HVAC system warranty from Horizon . If location is a key concern, this property provides easy access to local libraries, shopping in Glenside or Jenkintown, and is a 20 train ride into Center City, Philadelphia.
$435,000
619 Paxson Avenue Wyncote, PA 19095
- Type:
- Single Family
- Sq.Ft.:
- 2,565
- Status:
- Active
- Beds:
- 5
- Lot size:
- 0.19 Acres
- Year built:
- 1900
- Baths:
- 4.00
- MLS#:
- PAMC2098454
- Subdivision:
- Wyncote
ADDITIONAL INFORMATION
Beautiful 5 Bedroom, 4 Bath, Large 3-story detached home for sale. This beautiful home has much to offer. Located in the highly desired Wyncote section, it is fully renovated with customized touches. Quaint porch with TWO driveways! Plenty of room to park multiple cars. This gorgeous home also offers a spacious backyard full of possibilities. Host a backyard party or event, or simply relax in the backyard and take in the scenery. Step inside to a welcoming foyer entrance with original wood floors throughout. There is also a stairway closet for extra storage space. There is an open living room, family room, dining room, and bedroom on the main floor. You also find a state-of-the-art brand-new kitchen with new white granite countertops and stainless-steel appliances such as a microwave, refrigerator, and gas range. Relax from a long workday or have the easy comfort of entertaining guests. There is also an exit door to the backyard from the kitchen. Look up youâll see beautiful light fixtures with ceiling fans throughout. You will find two driveways that can easily park many, many cars. Journey upstairs, and you will find 4 bedrooms with closets. The 2nd floor also offers a newly renovated bathroom with all the custom fixtures. This is not all; the finished basement provides extra space for entertaining and lounging or turning it into a home office with a full bathroom and laundry room. Walking distance to public transportation, Jenkintown-Wyncote train station, schools, and parks. Convenient to shopping centers, restaurants, hospitals, libraries, and more! Schedule your showing today!
- Type:
- Single Family
- Sq.Ft.:
- 2,491
- Status:
- Active
- Beds:
- 4
- Lot size:
- 0.4 Acres
- Year built:
- 1957
- Baths:
- 3.00
- MLS#:
- PAMC2098154
- Subdivision:
- Wyncote
ADDITIONAL INFORMATION
This inviting Wyncote jewel has endless charm! Enter the lower level where you'll find a cozy family room, with a working fireplace and recently renovated powder room. There is also a large storage room created when in the area of what used to be the attached garage. The main level has high ceilings and hardwood flooring throughout, with a large picture window giving an awesome scenic view.. Also on the main level there is an open concept. The living room, dining room and spacious eat in kitchen plus bonus screened four season room all connect. The upper level has a full hall bath and four ample sized bedrooms. The primary bedroom has a renovated full bathroom. Another level has a conveniently located laundry room and pantry. The rear of the home is an oasis in itself including an above ground pool and shed. There is plenty of room for leisurely entertaining. The home is being sold in "As Is" condition. Close to shopping, restaurants and most major routes. The Seller is motivated. Bring your Buyers.
$899,000
437 Crescent Road Wyncote, PA 19095
- Type:
- Single Family
- Sq.Ft.:
- 4,540
- Status:
- Active
- Beds:
- 5
- Lot size:
- 0.77 Acres
- Year built:
- 1965
- Baths:
- 5.00
- MLS#:
- PAMC2094696
- Subdivision:
- Wyncote
ADDITIONAL INFORMATION
Welcome to 437 Crescent Road, nestled in a secluded, wooded corner of Wyncote, just a stone's throw from Philadelphia. This custom-built home, constructed in 1965, exudes charm, character and elegance, standing proudly atop a 3/4 acre lot, surrounded by mature trees. From the moment you step inside, it's clear that sunlight was a top priority in the design process. The layout strategically places large windows and glass doors throughout the house, allowing natural light to flood every corner, from the expansive dining room to the cozy living spaces. Speaking of the dining room, youâll be impressed by its size and stunning elegance with two sets of French doors overlooking the picturesque views of the private front yard. A table for 12+ would fit easily in this space, allowing for dinner parties as grand as the room itself. From there, we step into the tastefully updated kitchen â a culinary haven with two wall ovens, two sinks, a separate prep area, and a convenient butler's pantry. Thereâs room for a breakfast table next to the pair of French doors leading to the back patio, perfect for al fresco dining and barbecuing. From there, you step into the family room, a generous space anchored by a cozy fireplace flanked by sets of French doors that again lead to the back patio. The family room is fully open to the adjacent sunken living room which is bathed in natural light streaming through bay windows and French doors. The room spans the entire depth of the house, offering views of the front, back and side yards from wherever you sit. The staircase, elegantly concealed behind a discreet wall, leads you to the second floor, which has five bedrooms including the primary suite âa luxurious escape from the stresses of the day. Relax in bed while enjoying views of the treetops through the large bay window. A full length mirror separates the bedroom from the newly updated en-suite bathroom, complete with soaking tub, floating double vanity, separate shower room and water closet. Around the corner, a second bedroom has its own en-suite bathroom, while on the other side of the house, youâll find three generously sized bedrooms and a large hall bathroom with shower stall , tub, double sink vanity and water closet. The hallway, connecting the two sides of this level leads to a balcony overlooking the front yard, accessible through a pair of French doors. Downstairs, the finished basement offers versatility as a home gym, game room, or potential in-law suite, complete with a full bathroom, laundry room, and access to the oversized garage. Step outside to the sprawling backyard, a canvas for outdoor enjoyment with a flagstone patio, large level lawn and a concrete area perfect for pickleball and handball enthusiasts. The home has been meticulously updated both inside and out with new bluestone along the exterior walkways, sustainable Eucalyptus and Bamboo flooring inside, new HVAC systems, water heater, kitchen renovation, new appliances and more. While this home feels secluded, cafes, parks, theaters, shops, restaurants and farmers markets in Wyncote, Jenkintown and Glenside are all within walking distance. Commuters will love the proximity to major highways like Route 309 and the Pennsylvania Turnpike and the Jenkintown-Wyncote Train Station which sits less than a mile from the house and provides service to Center City and the airport. In essence, 437 Crescent Road is a sanctuary of elegance, flooded with natural light and offering ample space and a convenient location. Come experience it for yourself â your oasis awaits.
- Type:
- Twin Home
- Sq.Ft.:
- 2,035
- Status:
- Active
- Beds:
- 5
- Lot size:
- 0.11 Acres
- Year built:
- 1898
- Baths:
- 5.00
- MLS#:
- PAMC2093868
- Subdivision:
- Wyncote
ADDITIONAL INFORMATION
Welcome to this PROFESSIONALLY REMODELED gem in Wyncote! This 5-bedroom and 4-bathroom residence is a historical building full of original details that have been thoughtfully preserved. Step inside and be amazed by the open layout concept that seamlessly connects the living room, dining area, and kitchen, creating a spacious and inviting atmosphere. Luxury vinyl planks flooring and freshly painted walls extend throughout, complemented by 9-feet ceilings, and original wood fireplace giving the interior a modern and elegant feel. The U-shaped kitchen boasts a combination of 42-inch-high cabinets, stainless steel appliances, quartz countertop, and plenty of cabinets for storage. The fully equipped full bathroom highlights its modern glass door and laundry area adding a touch of convenience to daily living. On the second floor, a sleek hallway bathroom services the 2nd bedroom, while the master's bedroom boasts its own full bathroom and walk-in closet. The third floor unfolds with another hallway bathroom and three additional bedrooms bathed in natural light and an access to the attic. The basement, with a 7-foot ceiling, utility room, and potential for additional storage, provides versatility and functionality. Two HVAC systems ensure optimal climate control throughout the house. The exterior showcases its classic porch with original railings that help define the architectural designs of the building. The backyard, featuring asphalt and a fence, offers a private outdoor space and plenty of parking. Brand new electric, plumbing, duct work, sheet rock, and many more. Strategically located near essential amenities like banks, restaurants, pizza places, and law offices, this property resides in a MIXED-USE ZONING area and could be used for business purposes. Whether you appreciate the historical charm or the modern conveniences, this house offers a perfect blend of both. Don't miss the opportunity to make this meticulously remodeled and character-filled home yours! P.S. Pictures of this property are taken from 124 GREENWOOD AVE as they have the same features.
- Type:
- Twin Home
- Sq.Ft.:
- 2,048
- Status:
- Active
- Beds:
- 5
- Lot size:
- 0.11 Acres
- Year built:
- 1898
- Baths:
- 4.00
- MLS#:
- PAMC2093826
- Subdivision:
- Wyncote
ADDITIONAL INFORMATION
Welcome to this PROFESSIONALLY REMODELED gem in Wyncote! This 5-bedroom and 4-bathroom residence is a historical building full of original details that have been thoughtfully preserved. Step inside and be amazed by the open layout concept that seamlessly connects the living room, dining area, and kitchen, creating a spacious and inviting atmosphere. Luxury vinyl planks flooring and freshly painted walls extend throughout, complemented by 9-feet ceilings, and original wood fireplace giving the interior a modern and elegant feel. The U-shaped kitchen boasts a combination of 42-inch-high cabinets, stainless steel appliances, quartz countertop, and plenty of cabinets for storage. The fully equipped full bathroom highlights its modern glass door and laundry area adding a touch of convenience to daily living. On the second floor, a sleek hallway bathroom services the 2nd bedroom, while the master's bedroom boasts its own full bathroom and walk-in closet. The third floor unfolds with another hallway bathroom and three additional bedrooms bathed in natural light and an access to the attic. The basement, with a 7-foot ceiling, utility room, and potential for additional storage, provides versatility and functionality. Two HVAC systems ensure optimal climate control throughout the house. The exterior showcases its classic porch with original railings that help define the architectural designs of the building. The backyard, featuring asphalt and a fence, offers a private outdoor space and plenty of parking. Brand new electric, plumbing, duct work, sheet rock, and many more. Strategically located near essential amenities like banks, restaurants, pizza places, and law offices, this property resides in a MIXED-USE ZONING area and could be used for business purposes. Whether you appreciate the historical charm or the modern conveniences, this house offers a perfect blend of both. Don't miss the opportunity to make this meticulously remodeled and character-filled home yours!
$475,000
417 Gribbel Road Wyncote, PA 19095
- Type:
- Single Family
- Sq.Ft.:
- 3,094
- Status:
- Active
- Beds:
- 4
- Lot size:
- 0.56 Acres
- Year built:
- 1956
- Baths:
- 3.00
- MLS#:
- PAMC2078750
- Subdivision:
- Wyncote
ADDITIONAL INFORMATION
Back on the market! Short sale terms finalized. See agent notes. This very special large family home is on the market for the first time in 47 years! Mature trees and the lovely front yard lead you to what can only be described as a well-loved home. Enter the foyer and turning left, you will see the original wall mural in the formal Living Room. Through the Living Room to the Dining Room, out the sliders into the Florida or 3 Season Room with louvered glass windows. The Eat-In Kitchen completes this floor. On the way upstairs you will notice the original wrought iron railing in pristine condition, and back in style! The upper level has a hall Full Bath and 3 good size Bedrooms. You will also see a large Main Bedroom with an In-Suite Full Bath. This Bedroom also has a dressing area with excellent closets. Down a few stairs you find the lower level and a large family room with untapped potential. There is another full bath. A mechanical/utility room containing the Weil McLain boiler, Bradford White water heater and storage. This very functional layout also has an additional area for a refrigerator and range, and laundry area with side entrance/exit. Access to the 2 Car Garage is also on this level. Good size yard too. This home represents a fantastic opportunity to add your own stamp on what will no doubt be your well-loved forever home. Please note this is AS-IS sale, seller cannot make any repairs. Please see agent notes for offer information.
$1,895,000
7925 Washington Lane Wyncote, PA 19095
- Type:
- Single Family
- Sq.Ft.:
- 10,138
- Status:
- Active
- Beds:
- 6
- Lot size:
- 2.48 Acres
- Year built:
- 1921
- Baths:
- 7.00
- MLS#:
- PAMC2052396
- Subdivision:
- Wyncote
ADDITIONAL INFORMATION
This storied piece of historyâthe last existing structures of the Ronaele Estate noted Philadelphia architect Horace Trumbauer designed for Eleanor Widener and Fitz Eugene Dixon in 1921. Pheasant Run combines old-world craftsmanship and attention to detail with a multitude of contemporary conveniences for exceptional entertaining and ease of living. This beautiful gated compound includes a magnificent 41-room estate home with in-law/au pair apartment at 7925 Washington Lane, and the gatehouse at 7919 Washington Laneâall on 2.48 private, park-like acres in Wyncote, within easy commuting distance of Center City. Originally the estateâs working dairy farm, the buildings were converted to a residence in 1952, and the property has been on the market only a handful of times in the past century. Drive through the gates into another era. Inspired by an English country manor, the Tudor Revival main home features a gorgeous fieldstone, brick and half-timber façade with Vermont slate roof in a beautifully landscaped setting with multiple courtyards. Step through the formal reception doors into the grand foyer, with pond and through-wall fountain, forged iron chandeliers and Mercer tile floor. For convenience, a formal powder room with makeup table and coat closet adjoins a black marble bath. Pass through custom 12-ft. wrought-iron and glass pocket doors on the lobbyâs south side, over the inlaid Mercer tile mosaic and into the ballroom. From custom hardwood floors and marble fireplace with carved mantel, to a barrel-domed ceiling with a breath-taking multi-tiered crystal chandelier, it provides the perfect setting for a memorable evening. A second-floor minstrelsâ gallery overlooks the room. The eat-in country family kitchen overlooks the grounds, pool, patio and aviary. With Italian subway tile, stainless steel countertops and a center island with copper top, itâs a chefâs dream. Appliances include Thermador Masterpiece double-wall ovens; a commercial range with grill and griddle as well as 4 gas burners; 2 ovens and a warming shelf; high-end stainless steel commercial refrigerator/freezer and dishwasher; and a Sub-Zero under-counter icemaker. An adjacent center-hall service kitchen with pantry, double sinks and Thermador ovens, custom cabinetry and many other professional-grade appliances makes entertaining a joy. For quieter times, a study with green marble fireplace and built-in cabinets, bookshelves and dimmable overhead lights is also off the foyer. Down the south hallway, a spacious den is a great gathering spot for family and friends, with a stone fireplace, a projection TV and built-in screen, a wet bar and 300-bottle wine room. In the north wing, the primary bedroom has dual closets and dressing areas, a marble gas fireplace and a ceiling-mounted projector and screen, and a bath with black marble dual vanity, multi-head shower and more. A VIP guest suite also has an en suite bath and adjacent den with a small bar. This wing has two additional bedrooms and a center hall bath with separate shower and tub. The second floor has a powder room and an equipped gym with Jacuzzi, steam room and sauna. A party loft and wet bar with a sound system and arcade games is beneath a large hayloft dome. Adjacent is a 1-BR apartment with living area, kitchen, full bath and separate entrance and parking. The party continues outdoors. An entertainment pavilion has a grill, steam table, double sink, pizza oven and more, with seating for 30. The heated pool and hot tub also have a gas fireplace and two gas grills. There is a walled kitchen garden, a meditation garden and a bocce ball court, and a 2-car drive-thru garage. The 2-story, 2 BR, 1 & 1/2 BA gatehouse has the same style and structure as the main house. It has separate utilities and its own address. This estate is for the discerning client who can appreciate its history and beauty.
- Type:
- Single Family
- Sq.Ft.:
- 12,243
- Status:
- Active
- Beds:
- n/a
- Lot size:
- 1 Acres
- Year built:
- 1894
- Baths:
- 5.00
- MLS#:
- PAMC2014334
- Subdivision:
- None Available
ADDITIONAL INFORMATION
Stunning Masonry Construction building built in 1894 offers over Twelve Thousand square feet and multiple levels of parking on almost an acre of ground. Was originally the Wyncote Public School building. The property is currently rented to several businesses over 3 floors. Also offers storage areas throughout. Multiple Conference rooms and cafeterias throughout each floor. High ceilings, Gas heating, rear steel fire escape plus Central Air. Property is zoned commercial and the floor plan could possibly be changed to offer more office space for additional income. Consider re-configuring the layout to offer Residential Rentals or Condos (of course Township Approval would be needed). Plenty of opportunities for the savvy investor with loads of parking. Currently 10 different Businesses paying Rent. Amazing property!!
© BRIGHT, All Rights Reserved - The data relating to real estate for sale on this website appears in part through the BRIGHT Internet Data Exchange program, a voluntary cooperative exchange of property listing data between licensed real estate brokerage firms in which Xome Inc. participates, and is provided by BRIGHT through a licensing agreement. Some real estate firms do not participate in IDX and their listings do not appear on this website. Some properties listed with participating firms do not appear on this website at the request of the seller. The information provided by this website is for the personal, non-commercial use of consumers and may not be used for any purpose other than to identify prospective properties consumers may be interested in purchasing. Some properties which appear for sale on this website may no longer be available because they are under contract, have Closed or are no longer being offered for sale. Home sale information is not to be construed as an appraisal and may not be used as such for any purpose. BRIGHT MLS is a provider of home sale information and has compiled content from various sources. Some properties represented may not have actually sold due to reporting errors.
Wyncote Real Estate
The median home value in Wyncote, PA is $339,000. This is higher than the county median home value of $298,200. The national median home value is $219,700. The average price of homes sold in Wyncote, PA is $339,000. Approximately 63.03% of Wyncote homes are owned, compared to 31.47% rented, while 5.49% are vacant. Wyncote real estate listings include condos, townhomes, and single family homes for sale. Commercial properties are also available. If you see a property you’re interested in, contact a Wyncote real estate agent to arrange a tour today!
Wyncote, Pennsylvania has a population of 2,946. Wyncote is less family-centric than the surrounding county with 31.41% of the households containing married families with children. The county average for households married with children is 35.13%.
The median household income in Wyncote, Pennsylvania is $90,000. The median household income for the surrounding county is $84,791 compared to the national median of $57,652. The median age of people living in Wyncote is 52.4 years.
Wyncote Weather
The average high temperature in July is 86.4 degrees, with an average low temperature in January of 23.7 degrees. The average rainfall is approximately 47.4 inches per year, with 19.1 inches of snow per year.
