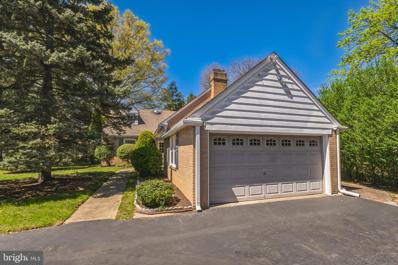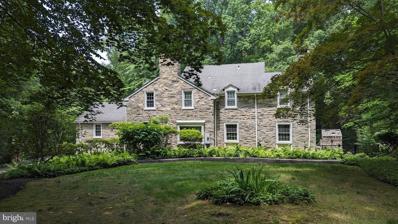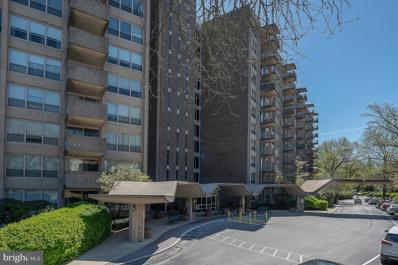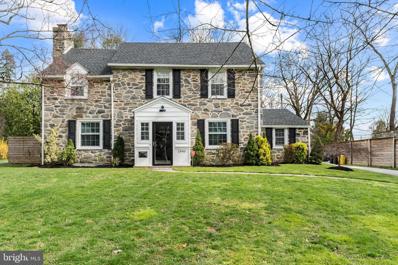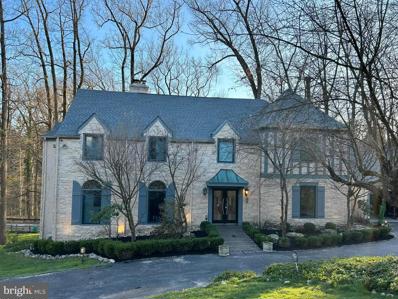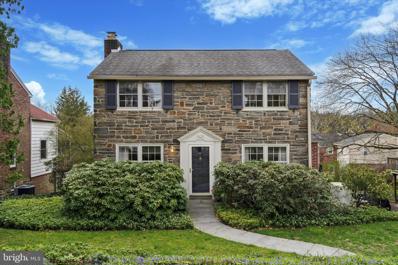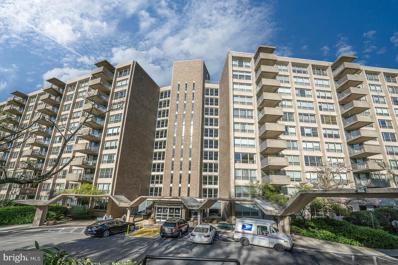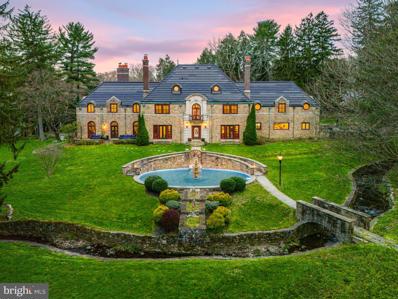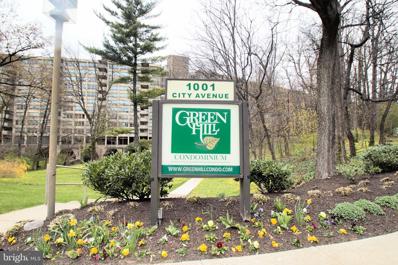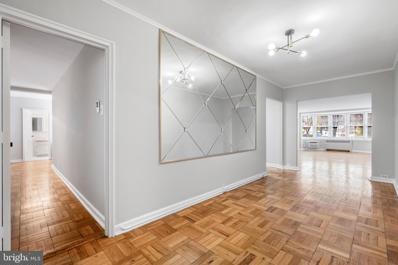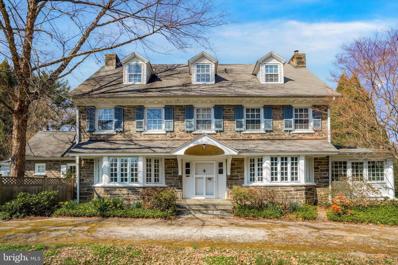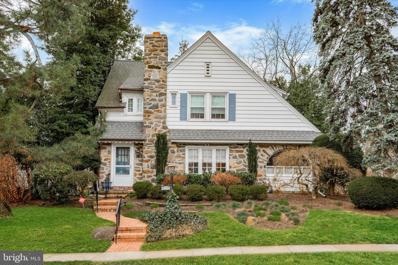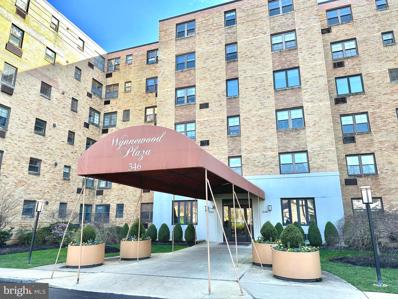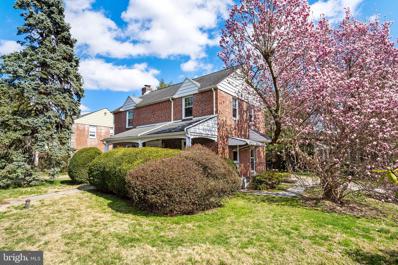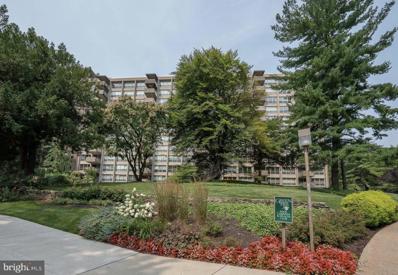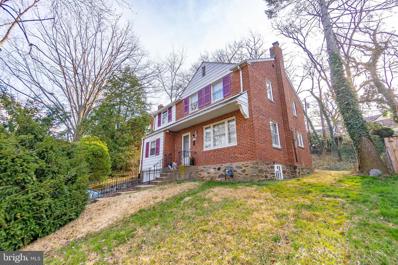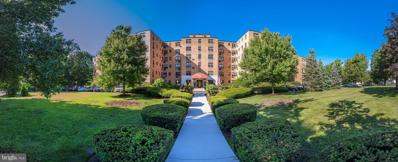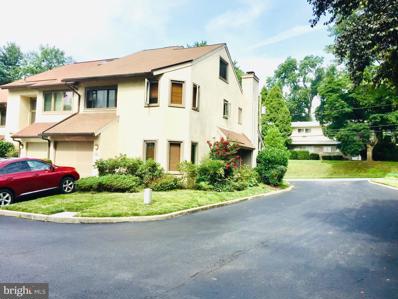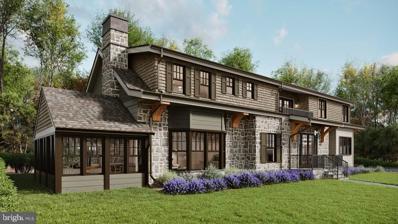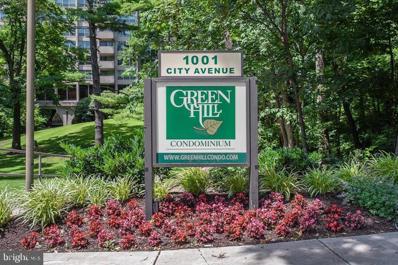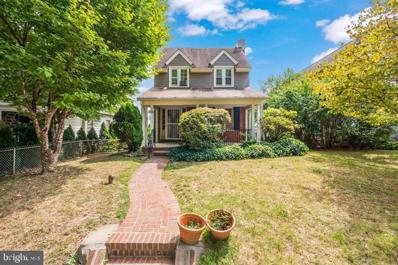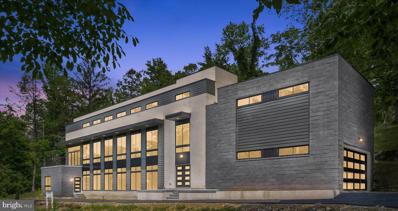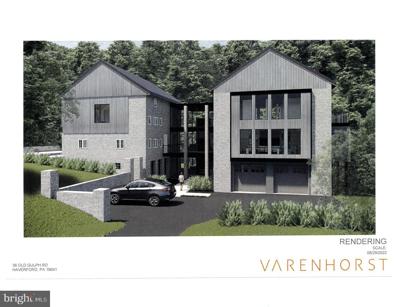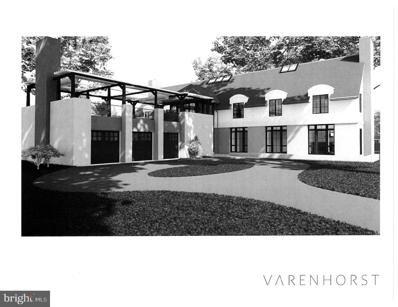Wynnewood PA Homes for Sale
- Type:
- Single Family
- Sq.Ft.:
- 2,545
- Status:
- NEW LISTING
- Beds:
- 4
- Lot size:
- 0.33 Acres
- Year built:
- 1966
- Baths:
- 3.00
- MLS#:
- PAMC2101278
- Subdivision:
- None Available
ADDITIONAL INFORMATION
Welcome to 1125 W Wynnewood Rd in Lower Merion school district. Enter into the front foyer with coat closet and turn right to enter the living room or turn left to hallway access to first floor primary suite and the kitchen. The circular layout of the first floor is perfect for entertaining. The living room has two huge picture windows letting in lots of natural light, a gas fireplace and charming built-ins. There are hardwood floors throughout. The living room is open to the formal dining room also with a large picture window. Enter into the remodeled kitchen with beautiful wood cabinets, upgraded granite countertops and stainless steel appliances. There is a "butler's pantry" for more storage as well. Exit to the backyard for easy access to the garden beds or enter the hallway to the Primary suite with en-suite bathroom. The first floor also has access to the basement and a powder room for guests as well. The basement is spacious with lots of room for storage. It could easily be finished for more living space. The laundry is located here as well. Upstairs you will find 3 more bedrooms and a full bathroom. There are linen closets both upstairs and downstairs. The many windows throughout the home are newer. There is dual-zoned HVAC and a 2 car garage for comfort and convenience. Pride of ownership is evident everywhere you turn. Really great location - only minutes from the Whole Foods and all that Lancaster Ave. has to offer. You do not want to miss out on this lovely home!
$2,200,000
304 Keithwood Road Wynnewood, PA 19096
- Type:
- Single Family
- Sq.Ft.:
- 5,421
- Status:
- NEW LISTING
- Beds:
- 4
- Lot size:
- 0.9 Acres
- Year built:
- 1938
- Baths:
- 6.00
- MLS#:
- PAMC2096582
- Subdivision:
- None Available
ADDITIONAL INFORMATION
One of the most splendid homes on the Main Line is now on the market. Built in 1938, 304 Keithwood Rd. is a cul-de-sac street in Northside Wynnewood, and has gone through extensive renovations and upgrades over the past 12 years, all the while maintaining so much of its priceless, original character. This stone home sits on almost an acre of land (.90) with a magnificent, terraced backyard encompassing two patios, a heated swim spa, and a level turf yard for the kids, dogs, or golfer who wants their own putting green, much of which was designed by the landscape artists at Gasper. The craftsmanship is sublime throughout, perhaps most particularly in the unbelievably grand, true Chefâs Kitchen. With a commercial-grade refrigerator and freezer, Viking appliances, including two dishwashers, double-door oven, warming/proofing drawer, a separate gas range, and multiple sinks, it also has the most remarkable private view across the back through an arched window. Enter the home through the stone portico into a spacious foyer. Follow the original hardwood floors into either the colorful private office with one of the four fireplaces in the home, or the Living Room where youâll see another fireplace and access to one of the patios. The Dining Room and Den are next, both adjacent to the beautiful Eat-in Kitchen which you simply have to see to believe! Donât miss the first-floor in-law suite with bedroom, full bath and kitchenette. A lovely Powder Room finishes off the first floor. Make your way upstairs to three bedrooms, including the primary suite with its massive walk-in closet (once a bedroom) and ensuite bath. Both of the other bedrooms have their own full bathrooms, and one of the bedrooms has a built-in Murphy bed. A possible 5th bedroom is on the lower level of the home. The lower level is also beautifully finished with epoxy resin floors, yet another fireplace, a full bath, laundry, and access to the second garage and the garden room. Set in a secluded location, the house is within walking distance of various houses of worship, just minutes from schools, the train, great shopping, and restaurants. This is a very special home that's a true retreat and well worth a visit.
- Type:
- Single Family
- Sq.Ft.:
- 2,272
- Status:
- NEW LISTING
- Beds:
- 3
- Lot size:
- 0.05 Acres
- Year built:
- 1962
- Baths:
- 4.00
- MLS#:
- PAMC2101142
- Subdivision:
- Green Hill
ADDITIONAL INFORMATION
This is a rare opportunity to own an elegant, sunlight-filled, and very seldom offered 3 bedroom/ 3.1 bath (plus den and laundry room) unit at the West Building of Green Hill Condominium. The Green Hill is well known for all its amenities: 24/7 doorman, staffed security at the gate, social rooms, children's playground, basketball and tennis courts, on-site management. The fitness center/indoor pool and the outdoor pool are available for an extra fee. The condo fees include your utilities (except cable, internet, and phone service). The west building is where most of these amazing amenities are offered. This is the unit where you will have plenty of room for your family and friends, where you can entertain on a large or small scale, where you can have an office and still have room for overnight guests. The formal foyer leads to a great open space: a large Living Room and a generous Dining Room. From the dining room, you can access one of the two balconies the unit offers where you can enjoy the beautiful view of the well-maintained, landscaped, surrounding grounds. The ample Kitchen with its Dining Area opens to the incredible uniqueness of this unit: a Den/TV Room/Playroom/possible 4th Bedroom (if a bedroom with an en-suite full bath tucked away from the others is needed). Not many flats offer the possibility of an adjacent and open to the kitchen cozy âfamily roomâ, a great place to watch TV and relax. The Laundry Room is next to the kitchen, the Powder Room is off the foyer. On the opposite side of the unit are: the nicely sized Primary Bedroom along with a built-in vanity and Bath, two other Rooms, and a Hall Bath. One of these rooms, the one presently used as an office, has a sliding door to the second balcony. The unit offers an abundance of closet space including four walk-in closets. This is a âwrap-aroundâ condo with very good cross ventilation, a great plus for those people who like to enjoy a breeze of fresh air throughout their home. WB-514 comes with two deeded parking spaces in the garage and a 4âx4â storage unit on the lower level. If you are looking for an over 2,000 sqft property to call home, surrounded by the comfort of many amenities and services, conveniently located, with easy access by car or train to Center City, and in Lower Merion Township, a place well known for its excellent school district, make an appointment and come to see this rare offering.
$1,100,000
1340 Morris Road Wynnewood, PA 19096
- Type:
- Single Family
- Sq.Ft.:
- 2,747
- Status:
- NEW LISTING
- Beds:
- 4
- Lot size:
- 0.37 Acres
- Year built:
- 1948
- Baths:
- 4.00
- MLS#:
- PAMC2100232
- Subdivision:
- Wynnewood
ADDITIONAL INFORMATION
Welcome to your dream home in the heart of Wynnewood, nestled within the prestigious Lower Merion School District. This immaculate property offers a perfect blend of luxury, comfort, and convenience. This home was completely renovated in 2019/2020 with beautiful timeless finishes and is completely move-in ready for your buyer to call home. As you step inside, you're greeted by a seamless flow of space accentuated by high-end finishes and abundant natural light. The living room features a cozy wood burning fireplace, perfect for chilly evenings. The open concept kitchen boasts modern appliances, quartz countertops, ample storage, a convenient powder room nearby and provides access to the back patio and spacious backyard. Adjacent to the kitchen is the family room which offers a versatile space for relaxation or entertainment. The second floor hosts a luxurious master suite with a walk-in closet, providing a private retreat. Two additional well-sized bedrooms and a hall bath complete the upper level, offering comfort and convenience for the whole family. The unfinished third floor/attic is great for storage or potential additional living space! The finished basement adds versatility with a fourth bedroom, full bath, spacious rec room, and laundry facilities. Step outside to discover a serene oasis in your backyard, ideal for outdoor gatherings or quiet relaxation. The back patio provides a perfect spot for al fresco dining or enjoying the picturesque surroundings. With .37 acres of land, there's plenty of room for gardening, play, or simply soaking in the beauty of nature. Situated in the highly sought-after Wynnewood neighborhood, this home offers unparalleled convenience. Enjoy easy access to nearby amenities, shopping centers, dining options, and recreational facilities. Plus, with Wynnewood Valley Park right across the street, you'll have endless opportunities for outdoor recreation and leisure. With its prime location, luxurious features, and ample space, this property presents a rare opportunity to call Wynnewood home. Whether you're seeking comfort, elegance, or modern convenience, this stunning colonial-style residence has it all. Schedule your private tour today and experience the epitome of luxury living in Lower Merion School District.
- Type:
- Single Family
- Sq.Ft.:
- 6,254
- Status:
- Active
- Beds:
- 6
- Lot size:
- 1.03 Acres
- Year built:
- 1988
- Baths:
- 5.00
- MLS#:
- PAMC2100178
- Subdivision:
- Penn Valley
ADDITIONAL INFORMATION
Experience the epitome of designer living in this exceptional residence, nestled in the serene location of north Wynnewood, Penn Valley. This home sits on over an acre of land and spans approximately 6254 square feet across its above and lower levels. Designed with a focus on high-end luxury meets functionality and inclusivity, this home boasts 6 bedrooms, including two on the lower level, 4.5 baths, plus an office space for added work-from-home convenience. The majority of the home was redone in 2022 and 2023 with highlights including a whole-house backup generator, new roof, new flooring throughout, hurricane and soundproof windows, new HVAC systems, new skylight windows, completely remodeled kitchen with quartz countertops and high-end appliances. Enter through the double doors into the 2-story foyer with herringbone style wood floors and an elegant turning staircase. To your left, you will find a sunken formal living room with a wood-burning fireplace flanked by a floor-to-ceiling stone wall. To the right of the foyer, youâll find a generously sized formal dining room with wall-to-wall built-ins. The 2-story family room is accented by a beautiful floor-to-ceiling fireplace which is open on both the family room side and the kitchen side. There are French doors leading you out to a composite, wrap-around deck. The Eat-In Kitchen is the showstopper of the home. With all-new navy cabinets, quartz countertops, a massive center island, and state-of-the-art appliances, including a wine dispenser fridge, cabinet-faced Thermador fridge, and freezer, this space was built for entertaining and luxury. Through the center hall, youâll find a half bath, a butlerâs pantry, and a home office with access to the wrap-around deck. Upstairs, youâll find four bedrooms. One bedroom with an en suite, two additional bedrooms, a full hall bath, and the primary ownerâs suite. The primary suite includes a Juliet balcony, two walk-in closets, and a bathroom with a walk-in shower and soaking tub. Step into the lower level and discover a haven for shared experiences, featuring an entertainment room, arcade, and movie theater, all designed and built-in 2022. Additionally, the lower level offers flexibility with two extra bedrooms and a full bath, complete with a separate entry door, ideal for accommodating guests, in-laws, or an au pair. Step outside and embrace the expansive outdoor playground, complete with a thrilling slide cascading from the upper house deck to the play area, perfect for creating lasting memories with loved ones. The property is complete with an invisible dog fence, ensuring both safety and freedom for your furry friends. From its luxurious interiors to its inclusive amenities, this home represents the pinnacle of modern living for those seeking both style and connection in a serene suburban setting.
$549,000
808 Dover Road Wynnewood, PA 19096
- Type:
- Single Family
- Sq.Ft.:
- 1,756
- Status:
- Active
- Beds:
- 3
- Lot size:
- 0.1 Acres
- Year built:
- 1941
- Baths:
- 1.00
- MLS#:
- PADE2064042
- Subdivision:
- Penn Wynne
ADDITIONAL INFORMATION
Welcome to 808 Dover Road, a charming stone front home nestled in desirable Wynnewood, Haverford Township. This delightful residence offers a blend of comfort and convenience featuring 3 and one beautifully updated full bathroom. This home offers 1756 square feet of living space. As you step into the home you are welcomed by the bright and airy Living Room featuring a wood-burning fireplace with a mantle, providing a cozy and inviting focal point for gatherings and relaxation. The home showcases the timeless appeal of sparkling hardwood floors that add a touch of elegance throughout this home, a coat closet, and one of the truly unique features of this home is the deck located off another living space in the back of the home, providing a private outdoor space or a place just to be able to get some fresh air. The functional Kitchen has modern appliances and lends itself to many future possibilities. The Dining Room is comfortable and can be a focal point for small dinners or family gatherings. The primary bedroom provides a peaceful retreat with abundant natural light. The primary bedroom has a jack-in jill closet with another bedroom offering abundant closet space. All three bedrooms are generous in size. The updated full Bathroom offers modern fixtures and a fresh contemporary design. Additional features of the property include central air conditioning, a 1 car garage with an electric door, and a full-house generator for peace of mind during power outages. The fenced backyard, complete with trees for privacy, offers ample space for outdoor activities. The basement provides abundant storage space and houses the washer and dryer. Situated on a gorgeous tree-lined street, this home is conveniently located near Wynnewood Valley Park, shopping, restaurants, public transportation, and provides easy access to the city and King of Prussia. This property presents an excellent opportunity to experience the best of suburban living. Please note that this home is an estate and is being sold 'as is'. Buyers are welcome to conduct an inspection before submitting an offer. Don't miss the chance to make this inviting property your own.
- Type:
- Single Family
- Sq.Ft.:
- 1,910
- Status:
- Active
- Beds:
- 3
- Year built:
- 1963
- Baths:
- 3.00
- MLS#:
- PAMC2100060
- Subdivision:
- Green Hill
ADDITIONAL INFORMATION
Welcome to this generous 3-bedroom, 2.5-bathroom condo located at 1001 City Ave, Wynnewood, PA. This luxurious property offers a sophisticated living experience with a host of impressive amenities. The 10th-floor location offers spectacular views from either one of the two balconies. Step inside this elegant condo and be greeted by a spacious and open floor plan, perfect for entertaining. The modern eat-in kitchen, sleek countertops, and ample storage space. The living area is bathed in natural light, creating a warm and inviting ambiance. The primary suite is a true retreat, boasting an en-suite bathroom and generous closet space. The additional bedrooms are equally spacious and bright, offering flexibility for guests or a home office. This condo provides access to a range of exceptional building amenities, including an indoor pool for year-round enjoyment, a basketball court for fitness enthusiasts, a well-equipped gym, and a tennis court for outdoor recreation. Conveniently located in the heart of Wynnewood, this condo offers easy access to a variety of dining, shopping, and entertainment options. With its modern design, upscale amenities, and prime location, this condo presents an incredible opportunity for luxurious living. This is in Lower Merion renowned school district. Don't miss out on the chance to make this exceptional property your new home. Schedule a showing today! Garage fee $135 monthly . special assess June July Aug until 2026.$ 530.83
$3,100,000
1210 Wyngate Road Wynnewood, PA 19096
- Type:
- Single Family
- Sq.Ft.:
- 10,851
- Status:
- Active
- Beds:
- 8
- Lot size:
- 1.65 Acres
- Year built:
- 1925
- Baths:
- 6.00
- MLS#:
- PAMC2099382
- Subdivision:
- Wynnewood
ADDITIONAL INFORMATION
Exquisitely curated and impeccably maintained, this grand manor, nestled amidst verdant greenery across 1.7 acres of refined grounds, epitomizes luxury living. This 8 bedroom, 5 full and 2 half bathroom residence embodies sophistication and charm with an abundance of updates throughout. Approaching the entrance, guests are greeted by a stone bridge traversing a stream-like moat leading to a stunning saltwater fountain. The Normandy-style stone façade, enhanced with a striking new solar roof, seamlessly blends tradition with modernity, ensuring both aesthetic appeal and sustainable living. Stepping inside, the original terrazzo-tiled foyer beckons, offering glimpses of the lush surroundings through French doors opening onto a balcony. The interior exudes timeless elegance, with a central hallway connecting a spacious fireside living room and an expanded dining area, perfect for hosting lavish dinner parties. A formal study, adorned with custom wooden shelving, adds a touch of refinement. The heart of the home lies in the vibrant chef's kitchen, boasting a 13-foot center island, luxurious marble accents, and top-of-the-line Miele appliances. No expense was spared in its renovation, with radiant floors, ample custom cabinetry, and direct access to the expansive rear patio, ideal for outdoor entertaining. Ascending the grand staircase or utilizing the elevator, the second level reveals a sprawling primary suite, complete with a marble-finished ensuite bath and cozy fireplace. This level also hosts an additional ensuite bedroom with the use of a private full bath. Three secondary bedrooms enjoy the use of a jack-and-jill bathroom. The third level hosts three additional bedrooms and one full hall bathroom. The lower level presents an inviting retreat, featuring a great room with a stone fireplace, a convenient kitchen, and French doors opening onto a garden area. Completing this level is a powder room, workshop, a half bathroom, and a full bathroom, along with a versatile apartment suite perfect for guests. Outside, the enchanting rear yard beckons with a resort-like swimming pool, expansive patio, and stone fireplace, ideal for outdoor gatherings. Mature trees provide shade and privacy, while a geothermal system efficiently heats both the pool and the entire house, ensuring year-round comfort. Rounding out this property is an attached 5-car garage. Located in the Lower Merion School District, this home sits within walking distance to Suburban Square, Narberth, and Wynnewood shopping center. With public transportation and major highways nearby, commuting from this home is a breeze.
- Type:
- Single Family
- Sq.Ft.:
- 1,222
- Status:
- Active
- Beds:
- 2
- Year built:
- 1962
- Baths:
- 2.00
- MLS#:
- PAMC2099686
- Subdivision:
- Green Hill
ADDITIONAL INFORMATION
This spacious, updated, 2 bedroom, 2 bathroom, 1,222 sq ft condo features an open floor plan, new flooring, and freshly painted. As you enter, you will notice the open living and dining room flooded with sunlight from the wall of windows and the sliders that lead to the cozy balcony overlooking the beautiful grounds. Its special features include an updated kitchen with pretty granite countertops, and a new stainless steel dishwasher, The laundry is located in the hall closet. This Green Hill condo offers maintenance-free living, a convenient location, and more! Condo fees cover all utilities (except cable), 24-hour security with gated entry, courtesy bus, tennis courts, professionally manicured grounds, library, TV, and game rooms, and The Green Hill Social Club are all available at THE GREEN HILL. Indoor and outdoor swimming pools and a health club are also on the grounds and available for a nominal fee. Conveniently located near shopping, major roads, and public transportation Located close to major highways and public transportation, commuting from this home is a breeze! With major shopping and some of the area's best dining nearby, this unit wonât last long!
- Type:
- Single Family
- Sq.Ft.:
- 1,414
- Status:
- Active
- Beds:
- 2
- Year built:
- 1945
- Baths:
- 2.00
- MLS#:
- PAMC2100024
- Subdivision:
- Wynnewood Plaza
ADDITIONAL INFORMATION
Awesome Location and Great Value all in the Lower Merion School District ! Wynnewood Plaza 2-bedroom, 2 bath large first floor condo (1414 sq ft). Enter the foyer to find a convenient coat closet and a glimpse at this one story home. The room opens up into a space that could serve as an area for the upright piano with seating, right before the spacious living room with a large bay window to let lots of natural light in. This middle section could also be furnished as a dining room. The galley kitchen is compact but efficient with freshly painted cabinets, new countertops, ceramic tiles backsplash and updated lighting. The adjacent dining room is generously sized with a big window. One could also have doors installed to convert into a third room to be used as a bedroom or private home office. Down the hallway, you will find a Primary Suite with a walk in closet and en suite bathroom which has a stall shower. In addition, a second hallway bath and a 2nd bedroom with a wall to wall closet . The hall bathroom has a tub and the stacked washer and dryer are in the closet. All of the rooms have brand new wall units for air conditioning and the bedrooms have ceiling fans. Every room is nicely sized making it feel like a house but with the convenience of a secured condo. In the lower level of the building are the storage areas for each condo, fitness room and a social/meeting room with library and entertainment kitchen. There is a shared roof deck as well for a bit of fresh air. This extremely convenient location is .3 of a mile to Wynnewood train station and directly across from Whole Foods, steps from the Wynnewood Shopping Center across from the train station with great restaurants and stores. To get to Narberth and its shops and parks, just walk under the train overpass. Take a short walk to Ardmore restaurants and shops or to Suburban Square for the farmer's market and upscale shops. This building is situated close to medical buildings and hospitals. The condo fee includes everything except for electric, phone and cable. There is free parking in the front and sides plus, a parking garage under the building, rental spots ($60) based on availability. The move in fee is $250, the capital contribution is currently two months of condo fees. Industrial washer and dryer in the lower level for larger loads. The building is not pet friendly.
$1,400,000
412 Wister Road Wynnewood, PA 19096
- Type:
- Single Family
- Sq.Ft.:
- 3,571
- Status:
- Active
- Beds:
- 5
- Lot size:
- 0.33 Acres
- Year built:
- 1911
- Baths:
- 3.00
- MLS#:
- PAMC2099130
- Subdivision:
- None Available
ADDITIONAL INFORMATION
Welcome to the epitome of luxury living in the heart of prestigious Wynnewood! This stunning center-hall colonial home, boasting 5 bedrooms and 2.5 baths, is a true gem nestled on a spacious corner lot. Step inside and be captivated by the timeless elegance of the first floor featuring gleaming hardwood floors, a cozy fireplace perfect for chilly Philadelphia evenings, and an eat-in kitchen with modern updates, ideal for culinary enthusiasts. Entertain with style in the gracious living and dining rooms, or bask in the natural light pouring into the expansive sunroom, creating the perfect oasis for relaxation. Ascend to the second floor where you'll find three generously sized bedrooms and a full bath, providing ample space for family and guests. There is an additional room that can be used as an office, an additional bedroom, or can be converted into a primary bathroom. Venture up to the third-floor retreat, offering two additional bedrooms and another full bath, providing versatility for an office, gym, or guest quarters. Outside, enjoy the convenience of a detached garage with a circular driveway, ensuring effortless parking for you and your guests. With a basement offering extra storage space, this home combines luxury with practicality. Located in highly sought-after Wynnewood, indulge in the convenience of walking to nearby high schools, shopping destinations, and religious institutions. Embrace the quintessential Philadelphia lifestyle with easy access to cultural attractions, renowned dining, and vibrant nightlife. Don't miss your opportunity to own this exquisite residence in one of Philadelphia's most coveted suburban neighborhoods.
- Type:
- Single Family
- Sq.Ft.:
- 2,698
- Status:
- Active
- Beds:
- 4
- Lot size:
- 0.13 Acres
- Year built:
- 1927
- Baths:
- 5.00
- MLS#:
- PAMC2098910
- Subdivision:
- Penn Wynne
ADDITIONAL INFORMATION
Welcome to an exquisite living experience in the heart of a vibrant community! Step into this captivating 4-bedroom, 3 full and 2 half bath home that epitomizes elegance and impeccable maintenance. As you enter the foyer, you'll be greeted by the spacious living room, perfect for entertaining guests or unwinding after a long day. Adjacent is a cozy den, ideal for intimate gatherings or a quiet retreat. The large eat-in kitchen beckons culinary adventures, boasting modern appliances and ample space for dining. Ascend the staircase to the second floor, where luxury awaits. The primary bedroom and ensuite bathroom offer tranquility and indulgence, complemented by a spiral staircase leading to a private loftâa haven for creativity or relaxation. Another bedroom on this level features its own private bath, providing convenience and comfort. Two additional bedrooms and a full hall bath complete this level, offering versatility for guests or family members. But the allure doesn't stop there. Descend to the finished basement, where you'll find even more space to unwind or entertain, complete with a convenient half bath. Nestled within a sought-after neighborhood, this home boasts not only luxurious living but also the convenience of nearby amenities, parks, and reputable schoolsâideal for first-time homebuyers seeking both comfort and community. Don't miss the opportunity to make this meticulously crafted home yours.
- Type:
- Single Family
- Sq.Ft.:
- 1,305
- Status:
- Active
- Beds:
- 2
- Year built:
- 1945
- Baths:
- 2.00
- MLS#:
- PAMC2099454
- Subdivision:
- Wynnewood Plaza
ADDITIONAL INFORMATION
Wynnewood Plaza Condominium is a gem of a location and this large (1305 sq ft) 2-bedroom, 2 bath condo is on 5th floor with no one above you! The gorgeous original parquet floors are utterly charming. Entry to condo is an open foyer with a double closet custom built by owners. The kitchen is a handsome one, an updated galley with light cabinets, countertops and cool lighting. It is well equipped and has efficient working space. The dining room feels like it belongs in a house, it is so spacious with big windows. Continuing down the foyer, the condo opens to a large living room facing south. Windows go across the entire width of the room, with several seating areas. From the living room there is a hall with a large storage closet, 2 bedrooms and a full bath. The hall bathroom is bright and has a tub. The stacked washer and dryer are in closet in hall bathroom. The primary bedroom is a corner location facing south and west with views of trees and grass. Windows have two exposures, again, plenty of light in this room. The adjacent master bath has a stall shower. In the second bedroom, you will find another corner room with windows on two sides. There is a large closet, as well. In the lower level of the building are the storage areas for each condo, fitness room and a most impressive social/meeting room with library. This condo faces Wynnewood Rd, not Lancaster Avenue. This location has so many pluses: it is .3 of a mile to Wynnewood train station, it is directly across from Whole Foods which is both a grocery store and a restaurant with delicious goodies always. Wynnewood Shopping Center across from the train station has numerous restaurants and shops. To get to Narberth and its shops and parks, just walk under the train overpass. This is a beautiful area with plenty of lush landscaping, elegant homes with interesting architecture. The condo fee includes everything except for electric, phone and cable. There is a parking garage under the building, rental spots ($60) are available based on waiting list. The move in fee is $250, the capital contribution is $1404.26 currently.
- Type:
- Single Family
- Sq.Ft.:
- 1,954
- Status:
- Active
- Beds:
- 3
- Lot size:
- 0.16 Acres
- Year built:
- 1947
- Baths:
- 2.00
- MLS#:
- PAMC2097776
- Subdivision:
- Penn Wynne
ADDITIONAL INFORMATION
Single-family home with 3 bedrooms and 1.5 baths in the sought after community of Wynnewood located in Lower Merion Township. This home has been well maintained by it's current owner, including detailed hardwood floors, newer air conditioning unit, and a newer water heater. The first floor has a family room with a fireplace, half bath, dining room and kitchen. The second floor has three bedrooms and one bath, all bedrooms have an abundance of natural light and generous closets. One car garage. This home also features a very functional lower level, partially finished, it can be used as a recreational room, home office or additional entertainment spac. Expansive floored attic. Steps from Penn Wynne Library, Penn Wynne Elementary School and Friends' Central School. Located The Award Winning Lower Merion School District, and nestled between Wynnewood Valley Park, Penn Wynne Park and Carroll Park. Shopping, Restaurants and Trains are all nearby, amazing location! Easy access to City Line Ave. and I-76. Minutes to Manayunk & Center City Philadelphia. This is a must see!
- Type:
- Single Family
- Sq.Ft.:
- 1,508
- Status:
- Active
- Beds:
- 3
- Lot size:
- 0.03 Acres
- Year built:
- 1962
- Baths:
- 3.00
- MLS#:
- PAMC2098186
- Subdivision:
- Green Hill
ADDITIONAL INFORMATION
Beautifully maintained and updated 3 bed 2.5 bath unit in the West Building of the wonderful Green Hill community. With just over 1,500 square ft of living space, this sun filled unit offers versatility and ease of living. Large open plan living and dining space with a balcony overlooking the lush 23 acres of landscaped grounds. Updated kitchen with ample cabinet and storage space. The two large ensuite bedrooms are located on opposite ends of the unit, making each self contained and private. Seller has moved the washer dryer from the closet to the third bathroom, changing it from a full bathroom to a powder room with a full size W/D. Unit includes a reserved deeded indoor garage space. Condo fee includes all utilities except cable and internet and phone. Community Pool with cabanas (separate fees for both). Indoor pool and health club (fee) in the West Building. Monthly condo fee of $1,438 includes the garage fee of $160. Move in fee $300, plus $500 refundable deposit. Capital contribution 2 months condo fee ($2556,00) due at closing. Greenhill has a special assessment of $1,500 annually until 2026. Tennis and pickle ball courts, as well as a children's playground. 24/7 Secured Front Gate and Doormen. Award winning Lower Merion Schools, easy access to Center City and the Main Line. this is the one you have been waiting for! Agent is related to seller.
- Type:
- Single Family
- Sq.Ft.:
- 1,749
- Status:
- Active
- Beds:
- 3
- Lot size:
- 0.14 Acres
- Year built:
- 1951
- Baths:
- 3.00
- MLS#:
- PAMC2097212
- Subdivision:
- Wynnewood Valley
ADDITIONAL INFORMATION
Welcome to 1524 Brinton Park Drive, a 3 bed, 2 bath, single-family home in Wynnewood within the award-winning Lower Merion School District. This home offers great potential and an excellent location. As you enter, you'll find a spacious living room leading to the dining room, creating a welcoming atmosphere. The eat-in kitchen features a practical tile floor, providing durability for everyday use. Additionally, a den and powder room on the main level add to the functional layout of the home. On the upper level, the primary bedroom boasts an en-suite with a shower stall and tile floor. Two more bedrooms and a hall bath with a tub/shower completes the upper level. The floored attic presents an ideal space for storage, while the unfinished basement and 1-car garage offer additional practicality. Step outside to the backyard, where a patio awaits for outdoor enjoyment. Don't miss the chance to transform this house into the home of your dreams in a highly sought-after area close to everything the Main Line has to offer.
- Type:
- Single Family
- Sq.Ft.:
- 980
- Status:
- Active
- Beds:
- 1
- Year built:
- 1942
- Baths:
- 1.00
- MLS#:
- PAMC2096816
- Subdivision:
- None Available
ADDITIONAL INFORMATION
Wynnewood Plaza, sunny, one bedroom, one bathroom unit with large eat in kitchen. Wood floors throughout unit and ceramic tile floors in the kitchen. Laundry in the unit, with modern white bathroom. Large closets and nice views. Well located with walk to SEPTA Wynnewood Station for rail service, Whole Foods, Starbucks and Wynnewood shopping centers. Natural gas stove, a clean and simple unit in good repair.
- Type:
- Townhouse
- Sq.Ft.:
- 2,007
- Status:
- Active
- Beds:
- 4
- Lot size:
- 0.14 Acres
- Year built:
- 1986
- Baths:
- 3.00
- MLS#:
- PAMC2095616
- Subdivision:
- Wynnewood Valley
ADDITIONAL INFORMATION
Welcome to this fabulous 3 story End Unit townhouse! Lower Merion school district! The house has the most convenient location and everything for care-free Mainline living! It is actually situated on a quiet tree line street Beechwood Road even though the address is Haverford Road. This more than 2000 sqft (2007sqft is not including the basement) 4-bedroom home is Bright and Sunny. The 1st floor features Living Room with two skylights and a gas fireplace(2018), Eat-in Kitchen with granite countertops, a half Bath, a coat closet and a bonus room (home office or bedroom) with access to 1 car garage. Sliding door(2014) from Living Room to the private large Patio and fenced(2017) in Garden. The 2nd floor features a Master Bedroom with a big walk-in closet. Master Bath with double sinks and granite counter, a skylight, advanced oversized shower(2019) and a linen closet. Two other nice size Bedrooms, one Hall full Bath with granite countertops, washer and dryer(2015). On the 3rd floor is another bedroom with a walk-in closet. Seller has done a lot of updates! Hardwood floors(2nd & 3rd floor replaced in 2019) through the entire house. All windows replaced in 2014,2015 & 2024, storm door installed 2016, newer disposal, plumbing system updated in 2019. Central Air with central control humidifier system(2019) for the whole house. A basement with dehumidifier(2019) and radon control system is great for entertainment/home gym ...!Super Convenient to public transportation, such as Wynnewood and Ardmore train station (directly line to NYC), and Norristown Blue subway. It is a very easy commute to Center City (25 minutes driving) and airport (45 minutes driving) â¦! Enjoy the Mainline suburban life surrounded by many parks, great restaurants and all it has to offer! Low HOA fee $230 monthly and No capital contributions. Pets friendly and no any pets restrictions on size and numbers. Seller is a licensed realtor. Welcome to your dream home!
$2,300,000
1152 Morris Road Wynnewood, PA 19096
- Type:
- Single Family
- Sq.Ft.:
- 4,457
- Status:
- Active
- Beds:
- 5
- Lot size:
- 0.42 Acres
- Year built:
- 1955
- Baths:
- 4.00
- MLS#:
- PAMC2093250
- Subdivision:
- Wynnewood House
ADDITIONAL INFORMATION
Step into the perfect blend of modern luxury and vintage charm with this meticulously redesigned and expanded home in the heart of a beloved neighborhood in Lower Merion. Currently undergoing a transformative process, this residence is not merely a renovation but a rebirth, as it is being partially torn down and reconstructed to almost double its size. Nestled in a mature neighborhood with timeless appeal, this home seamlessly marries the best of both worlds. The exterior retains its vintage charm, allowing it to harmonize with the surroundings and avoiding the generic look of many new constructions. A true gem, it stands out for its unique character and individuality. As you enter, be prepared to be captivated by the modern elegance that defines the interior. The house boasts 5 bedrooms, providing ample space for a growing family or accommodating guests. With 3.5 baths, morning routines and evening relaxation become a breeze. The heart of the home is found in the flow between the kitchen and the expanded dining spaces. You won't need to leave this room after dinner because you'll find everyone enjoying time around the fireplace, or spilling out into the Solarium. The 2-car garage ensures convenience, while the huge basement offers endless possibilities for entertainment, a home gym, wine storage/walk-in humidor or additional living space. The architects and designers have spared no expense in creating a residence that seamlessly blends contemporary aesthetics with the warmth of a bygone era. Expect high-end finishes, state-of-the-art appliances, and an open-concept layout that enhances the spacious feel of the home. This property is not just a house; it's a statement. It speaks to a commitment to quality, craftsmanship, and a respect for the neighborhood's heritage. Embrace the opportunity to own a home that stands out from the crowd, offering the best of modern living without sacrificing the charm and character that makes this neighborhood truly special. Your dream home awaits its next chapter â be part of the story.
- Type:
- Other
- Sq.Ft.:
- 910
- Status:
- Active
- Beds:
- 1
- Year built:
- 1962
- Baths:
- 1.00
- MLS#:
- PAMC2089634
- Subdivision:
- Green Hill
ADDITIONAL INFORMATION
Welcome to this 2nd-floor condominium in the desirable Green Hill Community -West building! The condo fee includes ALL utilities and maintenance (except for cable and telephone). Maintenance-free living with great amenities! Development amenities include (additional fees may apply) indoor and outdoor swimming pools, tennis courts, games rooms, a library, playgrounds, community rooms for private gatherings, social rooms where resident activities are held, a fitness center, and more. 24-hour gated on-site security and doorman, FREE shuttle bus which runs regularly to local shopping centers & train station. This unit features a large living room, separate dining room, galley kitchen, private balcony, and in-unit washer and dryer. One large bedroom with a walk-in closet and a full hall bathroom. Lots of closet space and conveniently located close to the elevators. The Green Hill Condominium is in Lower Merion Township within the award-winning Lower Merion School District. It is within minutes to shopping, restaurants, public transit and major roads. While living here, one can enjoy the Main Line lifestyle and still be close to Center City Philadelphia. This unit is being sold "as-is"; the Seller is not going to make any repairs or upgrades.
- Type:
- Single Family
- Sq.Ft.:
- 1,520
- Status:
- Active
- Beds:
- 3
- Lot size:
- 0.09 Acres
- Year built:
- 1929
- Baths:
- 2.00
- MLS#:
- PAMC2089146
- Subdivision:
- Penn Wynne
ADDITIONAL INFORMATION
- Type:
- Single Family
- Sq.Ft.:
- 4,114
- Status:
- Active
- Beds:
- 5
- Lot size:
- 1.25 Acres
- Year built:
- 2023
- Baths:
- 7.00
- MLS#:
- PAMC2077616
- Subdivision:
- Penn Valley
ADDITIONAL INFORMATION
New Price! Ready for Quick Settlement! This is the home that everyone is talking about.... . Stand out from all the the other stone colonial homes and be different ! True Luxury awaits you at 125 McClenaghan Mill Rd. This stunning new construction contemporary single was carefully designed to feature that highly sought after open floorplan, five total bedrooms (four of which are suites) and has made outdoor entertaining of top priority with several balconies and terraces to enjoy the great outdoors (potential to create an additional rooftop entertaining area if desired). From the moment you pull into the extended driveway, including a two car garage and turn around, you will be impressed with the sleek black and white exterior and the floor to ceiling windows that just flood the home with natural light. Enter through the double door entry into the foyer where you will be greeted by beautiful hardwood flooring, neutral finishes, the open staircase, and the elevator which travels amongst all three levels of the home. Directly to your right is the large mudroom connecting to the garage, and to your left is the first of two beautiful living rooms. A glass slider leads to the rear private outdoor area surrounded by an original stone retaining wall (picture perfect spot to add some candles and enjoy an evening cocktail in peace). Finishing up this level of the home is a conveniently placed half bath, and the first of four bedroom suites with a private exterior entrance. For those needing an in-law / au pair suite, this layout is ideal. The main level of the home is an absolute dream with floor to ceiling windows that line the entire front of the home. Sunlight floods the kitchen, dining room and family room and also provides nice views. The gourmet kitchen is sure to please with Kraftmaid cabinetry lining the walls, quartz countertops and backsplash, a large center island with waterfall edging, and bronze hardware and lighting. The Monogram Stainless Steel appliance package is impressive with a slide-in gas range, hood vent, dishwasher, refrigerator and microwave drawer. Another set of glass sliders leads to a large terrace overlooking the backyard, and great for outdoor entertaining. A bridge from this terrace (to be installed) will lead directly to the terrace for easy access to the beautiful backyard. Our favorite part of this level? The gorgeous sun room completely surrounded by floor-to-ceiling windows and glass sliders that lead to a wrap-around roof deck. Back inside you will find a second half-bath for guests, and a huge attic space that is ready for your imagination. The primary suite sits on this level and comes complete with beautiful views of the backyard, two walk-in closets, and a spectacular en suite bath with walk-in shower, standalone soaking tub and dual sink vanities. The top floor consists of two remaining bedroom suites (one with a massive walk-in closet) and the 5th bedroom that has easy access to the hall bath. Pool has not been operational in years, but the structure is still there (for those who want a pool). Pool is in as-is condition and could certainly be restored. Contact us today to schedule your private tour!
$3,500,000
36 E Old Gulph Road Wynnewood, PA 19096
- Type:
- Single Family
- Sq.Ft.:
- 7,054
- Status:
- Active
- Beds:
- 4
- Lot size:
- 1.91 Acres
- Year built:
- 1910
- Baths:
- 5.00
- MLS#:
- PAMC2056350
- Subdivision:
- None Available
ADDITIONAL INFORMATION
Lot 2 at Rockwoods Historic Barn with new addition. Open flexible floor plan.
$4,150,000
34 E Old Gulph Road Wynnewood, PA 19096
- Type:
- Single Family
- Sq.Ft.:
- 9,500
- Status:
- Active
- Beds:
- 5
- Lot size:
- 2.98 Acres
- Year built:
- 2023
- Baths:
- 6.00
- MLS#:
- PAMC2056342
- Subdivision:
- Old Gulph Farm
ADDITIONAL INFORMATION
New Construction by Waverly Custom Homes at Rockwoods at Old Gulph Road. 3 Remaining Lots Available. Lot 1- offers 5 Bedrooms/5 full baths with roof terrace. Photos and renderings are of previous new construction and not of actual home being built.
© BRIGHT, All Rights Reserved - The data relating to real estate for sale on this website appears in part through the BRIGHT Internet Data Exchange program, a voluntary cooperative exchange of property listing data between licensed real estate brokerage firms in which Xome Inc. participates, and is provided by BRIGHT through a licensing agreement. Some real estate firms do not participate in IDX and their listings do not appear on this website. Some properties listed with participating firms do not appear on this website at the request of the seller. The information provided by this website is for the personal, non-commercial use of consumers and may not be used for any purpose other than to identify prospective properties consumers may be interested in purchasing. Some properties which appear for sale on this website may no longer be available because they are under contract, have Closed or are no longer being offered for sale. Home sale information is not to be construed as an appraisal and may not be used as such for any purpose. BRIGHT MLS is a provider of home sale information and has compiled content from various sources. Some properties represented may not have actually sold due to reporting errors.
Wynnewood Real Estate
The median home value in Wynnewood, PA is $375,000. This is higher than the county median home value of $298,200. The national median home value is $219,700. The average price of homes sold in Wynnewood, PA is $375,000. Approximately 77.76% of Wynnewood homes are owned, compared to 17.3% rented, while 4.93% are vacant. Wynnewood real estate listings include condos, townhomes, and single family homes for sale. Commercial properties are also available. If you see a property you’re interested in, contact a Wynnewood real estate agent to arrange a tour today!
Wynnewood, Pennsylvania has a population of 13,344. Wynnewood is more family-centric than the surrounding county with 44.23% of the households containing married families with children. The county average for households married with children is 35.13%.
The median household income in Wynnewood, Pennsylvania is $130,192. The median household income for the surrounding county is $84,791 compared to the national median of $57,652. The median age of people living in Wynnewood is 46 years.
Wynnewood Weather
The average high temperature in July is 88 degrees, with an average low temperature in January of 27.4 degrees. The average rainfall is approximately 46 inches per year, with 11.6 inches of snow per year.
