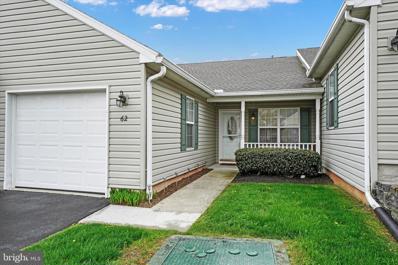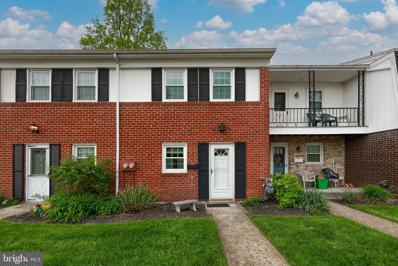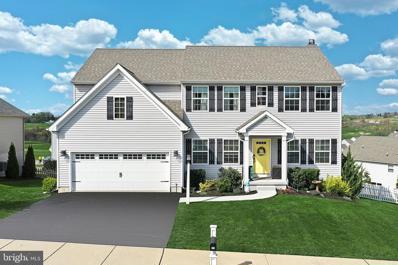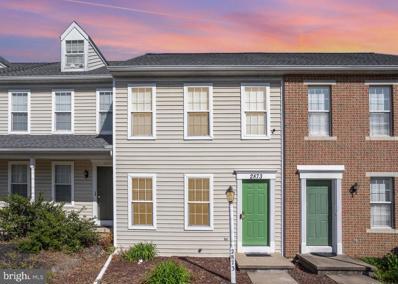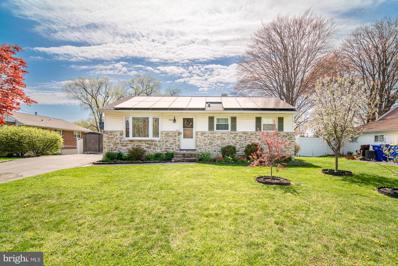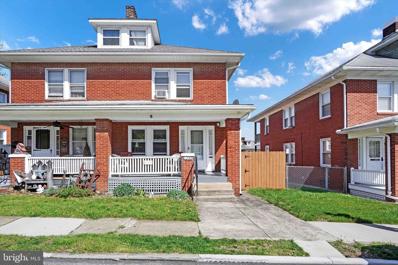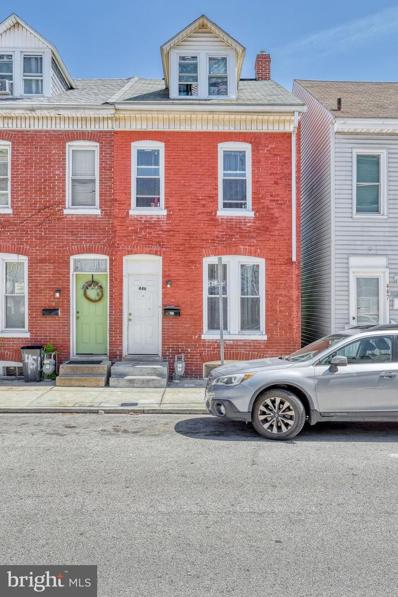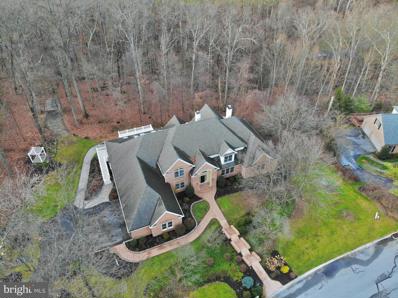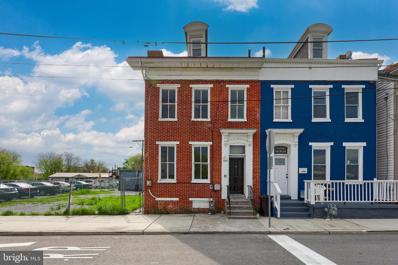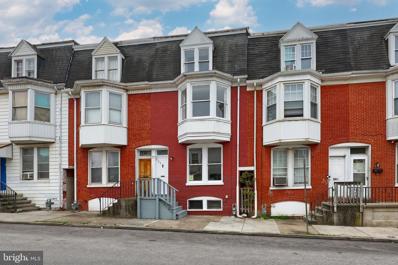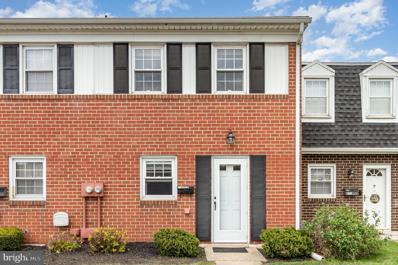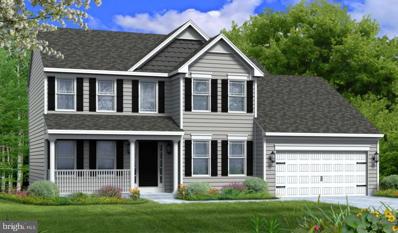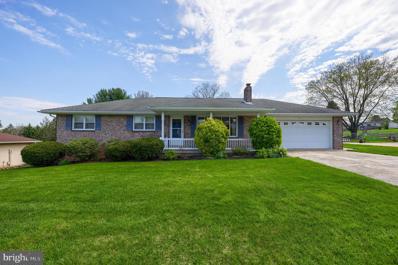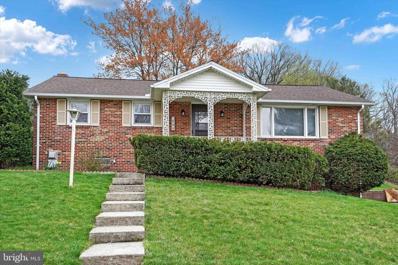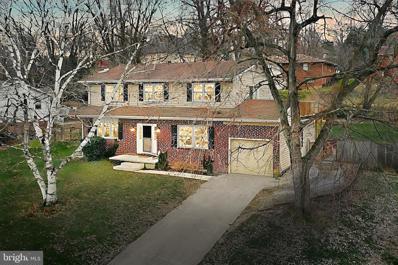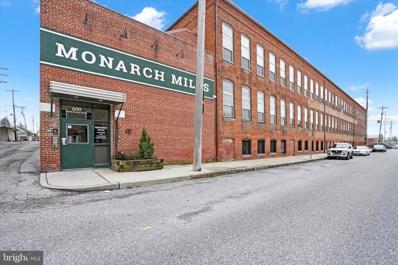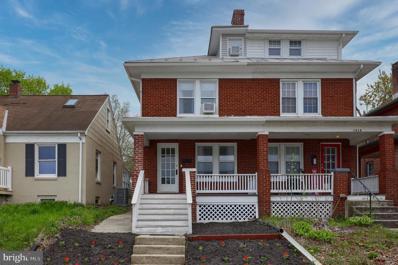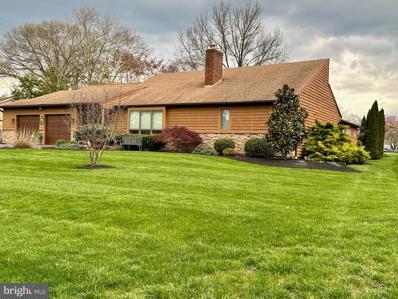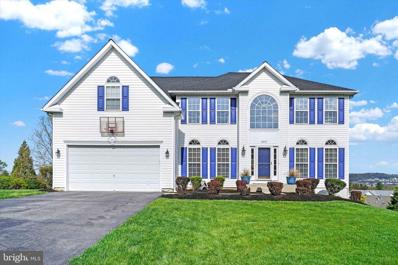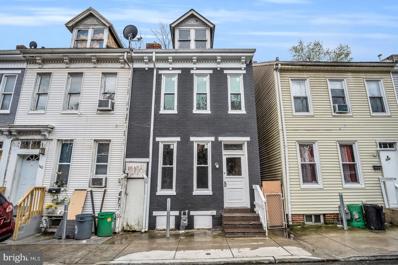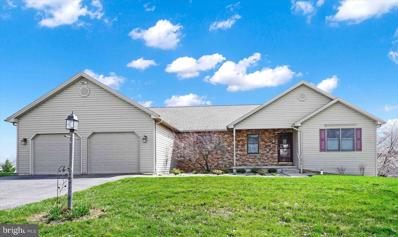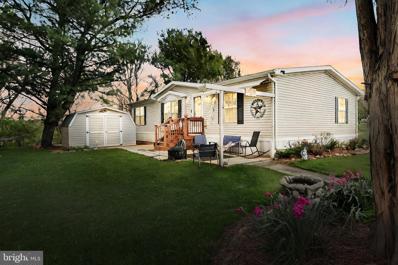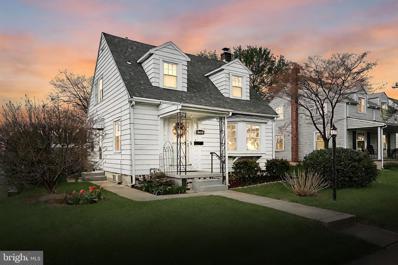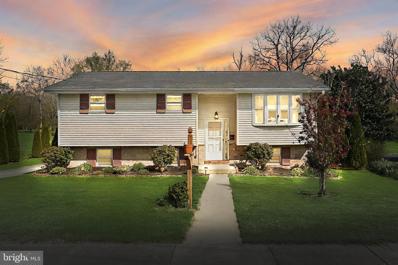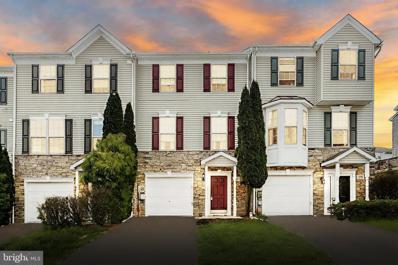York PA Homes for Sale
- Type:
- Single Family
- Sq.Ft.:
- 1,906
- Status:
- NEW LISTING
- Beds:
- 2
- Year built:
- 2005
- Baths:
- 3.00
- MLS#:
- PAYK2059752
- Subdivision:
- Shiloh Ridge
ADDITIONAL INFORMATION
One of few units with a full basement and finished Rec Room in excellent condition! Don't Hesitate--- will not last! All remaining furniture and wall hangings can be purchased except lounge chair is reserved.
$128,000
697 Colony Drive York, PA 17404
- Type:
- Single Family
- Sq.Ft.:
- 1,024
- Status:
- NEW LISTING
- Beds:
- 2
- Year built:
- 1972
- Baths:
- 2.00
- MLS#:
- PAYK2059762
- Subdivision:
- Colony Park
ADDITIONAL INFORMATION
Meticulously cared for condo that is move in ready and features a ton of upgrades! Some upgrades include all new flooring, appliances, HVAC system, windows, main floor half bath, and much more! Featuring an outdoor patio area with privacy fencing. Maintenance free living with community amenities such as a swimming pool, club house, and playground. The interior offers a bright and open layout. The living room/dining room is located directly off of the kitchen. The chef in the family will love the custom Weir kitchen with newer appliances. A powder room can also be located on the main level for convenience. The upper level features two spacious bedrooms and an upgraded full bath with a walk-in shower that has seating. The attic has been upgraded with new flooring for extra storage space. Homeowner receives a designated parking space. There is also additional overflow parking. Great location - easy commute to Route 30 and I83 and close to local amenities.
$489,900
603 Hennyson Drive York, PA 17402
- Type:
- Single Family
- Sq.Ft.:
- 3,671
- Status:
- NEW LISTING
- Beds:
- 4
- Lot size:
- 0.31 Acres
- Year built:
- 2017
- Baths:
- 3.00
- MLS#:
- PAYK2059442
- Subdivision:
- York Twp
ADDITIONAL INFORMATION
Welcome to your dream home nestled in the heart of a prestigious golf course community. This custom-built residence offers the epitome of luxury living, combining modern comforts with timeless elegance. As you step inside, you're greeted by the warmth of Luxury Vinyl plank flooring that flows seamlessly throughout the main living areas, exuding both style and durability. The cozy comfort of carpet awaits in the three generously sized bedrooms, providing a soft landing for tired feet after a long day. The gourmet kitchen is a chef's delight, featuring leathered granite countertops, stainless steel appliances, and ample cabinet space for all your culinary essentials. Wood faux beams in the living room add a touch of rustic charm, while wainscoting in the dining room and powder room elevates the overall aesthetic. The entryway and living room showcase exquisite shiplap detailing, adding texture and character to the space. One of the bedrooms also boasts shiplap accents, creating a serene retreat for guests or family members. Luxury extends to every corner of this home, with walk-in closets in all secondary bedrooms and a large primary bedroom complete with a sitting area for unwinding in style. The primary bathroom is a spa-like oasis, featuring dual shower heads and elegant tile accents. Downstairs, the professionally finished basement beckons with its exposed industrial ceiling, crafting area, bonus room, and expansive storage space. Poured concrete walls ensure durability and longevity, while a fenced-in backyard offers privacy and security. Indulge in picturesque views of the golf course from the large deck, perfect for hosting gatherings or simply enjoying your morning coffee. And with the White Rose restaurant and clubhouse just a short stroll away, you'll have everything you need right at your fingertips. Experience the pinnacle of luxury living in this exquisite home, where every detail has been meticulously crafted for your enjoyment and comfort. Schedule your showing today and make your dream lifestyle a reality.
$204,900
2873 Woodmont Drive York, PA 17404
- Type:
- Single Family
- Sq.Ft.:
- 1,516
- Status:
- NEW LISTING
- Beds:
- 3
- Lot size:
- 0.06 Acres
- Year built:
- 1997
- Baths:
- 2.00
- MLS#:
- PAYK2059550
- Subdivision:
- Hearthridge
ADDITIONAL INFORMATION
Welcome to this charming 3 bedroom, 1.5 bathroom townhome in this sought-after community. This home celebrates a spacious living room that is perfect for entertaining. The kitchen features ample counter space with a mobile island and a dining area, making it ideal for hosting gatherings or enjoying casual meals. Or enjoy the fully finished walk-out basement for relaxing. Enjoy the convenience of main floor laundry, and the sliding glass door off of the dining area leads to a lovely deck, perfect for enjoying the outdoors. With a 2-car driveway, this home offers both comfort and convenience. Don't miss your chance to make this Hearthridge townhome your own!
$235,000
3836 Oakleigh Drive York, PA 17402
- Type:
- Single Family
- Sq.Ft.:
- 1,548
- Status:
- NEW LISTING
- Beds:
- 3
- Lot size:
- 0.26 Acres
- Year built:
- 1959
- Baths:
- 1.00
- MLS#:
- PAYK2059504
- Subdivision:
- Yorklyn
ADDITIONAL INFORMATION
The ideal starter home with tons of updates and a finished basement for your family to spread out or entertain in the Yorklyn neighborhood of Central York Schools! If youâre worried about buying a lemon-of-a-home, here is peace of mind with many updates over the past decade including a new furnace, a new roof 7 years ago, and a water heater this past year. Plus there are updates that youâll see and enjoy such as a totally renovated kitchen with new appliances, a remodeled bath with timeless tile floors and shower surround, and a finished basement for a versatile space to host your needs for additional living, office, play room, or party space! If parties and entertaining are your thing, youâll love this homeâs outdoor living with a large deck with stylish cable rail that steps down into a level backyard where youâll also find a floating deck for ample space to dress with a grill, tables, chairs & more. For the DIY person in the family, this homeâs shed has served the current owners as a great workshop space and storage space. Youâll also appreciate the convenience of a fenced in backyard for the pets or for the kiddos. Messy play outside is no worries with the ideal mudroom featuring countertop space and hangers for each member of the family. In the Stonybrook neighborhood, youâre close to so many amenities nearby in East York. In less than 5 minutes by car, you have the convenience of Saubelâs Markets to grab groceries, or First Post for a great date night spot. The York Galleria, Target, Kohls, and other shopping is also just 5 minutes away, and here youâll also find an Isaacs for a great spot for the family to grab a meal. This listing wont last long, so schedule your view today!
- Type:
- Twin Home
- Sq.Ft.:
- 2,014
- Status:
- NEW LISTING
- Beds:
- 3
- Lot size:
- 0.06 Acres
- Year built:
- 1929
- Baths:
- 2.00
- MLS#:
- PAYK2058994
- Subdivision:
- West York
ADDITIONAL INFORMATION
Welcome to this 3 bedroom, 2 bath duplex home in West York Schools, high ceiling throughout. Updated kitchen with eat-in bar, backsplash & pantry. Newer windows, natural gas furnace, and flooring. First-floor laundry. Relax in the living room by the fireplace, that flows to the dining room. The lower level is finished with a full bath and bonus room perfect for a weight room or office. The third floor is semi-finished, and could easily be made into extra livable space. Fenced yard and a detached garage with an additional parking pad. Close to stores, schools, and medical facilities. Stop and call this home. Washer/dryer is reserved.
$139,900
449 Juniper Street York, PA 17401
- Type:
- Townhouse
- Sq.Ft.:
- 1,184
- Status:
- NEW LISTING
- Beds:
- 4
- Lot size:
- 0.05 Acres
- Year built:
- 1900
- Baths:
- 2.00
- MLS#:
- PAYK2059538
- Subdivision:
- None Available
ADDITIONAL INFORMATION
This property was completely renovated the end of 2022 and is a fantastic rental! The only reason I don't have interior photos is because its tenant occupied which makes it a bit more difficult to get interior photos. This home rents for $1,250.00 a month and is being sold as part of a package with 13 other units.
$995,000
1780 Wyndham Drive York, PA 17403
- Type:
- Single Family
- Sq.Ft.:
- 7,487
- Status:
- NEW LISTING
- Beds:
- 5
- Lot size:
- 1.15 Acres
- Year built:
- 1996
- Baths:
- 5.00
- MLS#:
- PAYK2059202
- Subdivision:
- Wyndham Hills South
ADDITIONAL INFORMATION
A stunning, EG Stoltzfus-built, custom brick home awaits you at 1780 Wyndham Dr. Situated on a sprawling 1+ acre wooded lot, this property offers tranquility and seclusion while being moments away from urban amenities. Boasting many fine architectural details, this home includes custom millwork, built-in cabinetry, and the luxury of four fireplaces. The first-floor primary suite offers the utmost in comfort and privacy with multiple walk-in closets and a private deck. Delight in the walls of windows and skylights, in the majority of rooms allowing the natural light to shine through. Entertainment is a breeze with a spectacular four seasons room, a screened porch, and a soaring ceiling great room, all with doors to the spacious outdoor areas. The outside boasts three separate composite decks spanning over 1,000 sqft and an impressive 1,800+ sqft of paver patio space right outside the walk-out basement. The coffered ceiling library/office adds to the refinement and practicality of the home. Appreciate the opulence of Brazilian cherry matched offset with marble floors, complementing the home's sophisticated aesthetic, with the convenience of a 3-car garage. The lower level presents a spacious in-law suite with a full kitchen, perfect for extended family or guests, while the main level kitchen showcases new appliances, granite countertops, and a custom island. Enjoy the view of York Country Club's Hole 14 through the trees. This home is conveniently situated near York Hospital and multiple esteemed health campuses, offering unparalleled proximity to healthcare facilities as well a I 83. Enjoy easy access to a variety of shopping destinations, restaurants, and a myriad of exciting entertainment options. Note, some photos contain virtual staging items *** Update*** Property has been reassessed and is now assessed at 569k over 300K less than currently, dropping the taxs over 10K a year!!!! Don't miss this opportunity
$119,900
308 W Chestnut Street York, PA 17403
- Type:
- Townhouse
- Sq.Ft.:
- 1,536
- Status:
- NEW LISTING
- Beds:
- 4
- Lot size:
- 0.04 Acres
- Year built:
- 1900
- Baths:
- 1.00
- MLS#:
- PAYK2059788
- Subdivision:
- None Available
ADDITIONAL INFORMATION
Great Opportunity Here!!! Great PRICE!!! 4 Bed Room House ready for you to give a little TLC to either rent or live in and enjoy the equity. Don't Miss out Schedule your private showing today.
$124,900
906 W Princess Street York, PA 17403
- Type:
- Single Family
- Sq.Ft.:
- 1,740
- Status:
- NEW LISTING
- Beds:
- 5
- Lot size:
- 0.04 Acres
- Year built:
- 1900
- Baths:
- 1.00
- MLS#:
- PAYK2059786
- Subdivision:
- None Available
ADDITIONAL INFORMATION
COMPLETELY REMODELED home you been waiting for 5 BED ROOMS!!!! Enjoy your very own PRIVATE PARKING in the back (no need to search for parking on the street). Schedule your private showing today.
$125,000
1603 Devers Road York, PA 17404
- Type:
- Single Family
- Sq.Ft.:
- 1,024
- Status:
- NEW LISTING
- Beds:
- 2
- Year built:
- 1972
- Baths:
- 1.00
- MLS#:
- PAYK2059760
- Subdivision:
- Colony Park Condos
ADDITIONAL INFORMATION
This condo community offers a pool, and the monthly fee covers all exterior maintenance as well as water, sewer, and trash. This home is move-in ready with two bedrooms and one bath. The back patio has a privacy fence and storage shed. Both bedrooms are very generously sized. The gas furnace has been replaced in the past 5 yrs. This unit is located at the end of a street with no through traffic.
- Type:
- Single Family
- Sq.Ft.:
- 2,460
- Status:
- NEW LISTING
- Beds:
- 4
- Lot size:
- 1.3 Acres
- Year built:
- 2024
- Baths:
- 3.00
- MLS#:
- PAYK2059746
- Subdivision:
- Greystone Preserve
ADDITIONAL INFORMATION
Brand New Home, UNDER CONSTRUCTION NOW! No need to wait 12 months for a new home to be built, this home will be ready for you to move in this summer! The AVONDALE -This popular home plan is modern and open giving you flexibility for your modern life. The moment you enter the home you'll be greeted by the openness. The 2 story foyer with flared stairs is a focal point of the formal entry. The front of the home is filled with light entering from the foyer window above or the living room and home office windows, to each side of the foyer. As you head down the hallway towards the rear of the home you pass by the 1st-floor coat closet, powder room, and mudroom. Once in the rear great room, you'll enjoy the open layout even more with a view of the kitchen and out to your amazing rear yard. Plus the gas fireplace adds to the ambiance of the room. The kitchen is open and filled with lots of cabinets, and granite work surfaces. and island with a breakfast bar. A private dining room is adjacent to the eat-in kitchen, and also open to the front living room. Upstairs the Avondale offers 4 large bedrooms and a spacious hall/loft space. The hall bath is located right outside bedrooms 2, 3 & 4. The Double doors leading into the owner's suite add to the privacy awaiting in this retreat. The owner's bath is located in the rear of the owner's suite, Plus multiple Walk-in closets add to the storage that has made the Avondale a customer favorite. The full basement offers ample storage or space for you to finish off and expand the living area of the home. Outback you'll have a great open yard with plenty of room for outdoor living, entertaining, or privacy. You've got to see this one in person so Let's make time for your visit to this property and discuss how to make this your brand new home.
$339,900
13 Friar Road York, PA 17408
- Type:
- Single Family
- Sq.Ft.:
- 2,652
- Status:
- NEW LISTING
- Beds:
- 4
- Lot size:
- 0.47 Acres
- Year built:
- 1981
- Baths:
- 3.00
- MLS#:
- PAYK2059544
- Subdivision:
- New Salem Boro
ADDITIONAL INFORMATION
Step into this timeless, meticulously cared for 4 bedroom rancher. Featuring plenty of space throughout, a finished lower level, and outdoor area with hot tub. Additionally, you have an oversized heated two car garage as well as rear one car garage/shed. You will absolutely love the bright and open main level layout. An open kitchen and dining area make entertaining a breeze. A cozy living room is located directly off of the dining area and is highlighted by a floor to ceiling fireplace with built-ins on either side. Modern wood plank flooring accents this space. Adjacent to the kitchen is the mud room that can be accessed from the exterior. This space includes the laundry room and a full bath with a walk-in shower. Three nice sized bedrooms and a luxurious bathroom with a spacious walk-in tile shower and vanity with extra space complete the main level. In the finished lower level, is a family/rec area that you can relax or entertain. A powder room and an additional bedroom can also be located on this level. A spacious backyard features nice landscaping and mature shade trees. Just in time for summer, enjoy the private back patio and hot tub. Great location - close to schools, parks, restaurants, shopping. Easy commute to Route 30 and I83.
$344,999
500 Maywood Road York, PA 17402
- Type:
- Single Family
- Sq.Ft.:
- 2,045
- Status:
- NEW LISTING
- Beds:
- 3
- Lot size:
- 0.29 Acres
- Year built:
- 1963
- Baths:
- 2.00
- MLS#:
- PAYK2059478
- Subdivision:
- None Available
ADDITIONAL INFORMATION
Enjoy more than 2000 square feet of living space in this lovely ranch home that has been meticulously cared for. The main level provides a spacious living room, great for entertaining guests while bringing in natural light through the large windows. The dining room is open to the kitchen and provides easy access to the laundry area, a half bath, and to your large and flat backyard with plenty of privacy. The main floor is completed by 2 bedrooms and a full bathroom. The Lower level is used as the 3rd bedroom and provides access to the oversized 2 car garage, workshop area, and additional storage. The large driveway can hold 6+ cars. New roof in 2017. New LVP floors, carpet, and paint in 2024. This home shines like new and sits on a large corner lot with great views. Don't miss the chance to own this charming property in a highly sought-after York Suburban neighborhood.
$320,000
3530 Kingston Road York, PA 17402
- Type:
- Single Family
- Sq.Ft.:
- 2,470
- Status:
- NEW LISTING
- Beds:
- 4
- Lot size:
- 0.29 Acres
- Year built:
- 1977
- Baths:
- 2.00
- MLS#:
- PAYK2059606
- Subdivision:
- Penn Oaks South
ADDITIONAL INFORMATION
Welcome to this stunning property located in Penn Oaks South. This spacious home features four bedrooms and 2 1/2 bathrooms, perfect for comfortable family living. Situated in the highly desirable Central school district, this property offers an excellent location for shopping, parks, entertainment for your convenience. As you step through the front door, you'll be greeted by beautiful hardwood floors that add a touch of elegance to the space. To the left, you'll find a cozy family room with a wood fireplace, perfect for gathering with loved ones during colder months. To the right, there is a living room adorned with built-in bookshelves, providing a stylish and functional space for relaxation. Continuing straight from the front door, you'll enter into an eating kitchen that seamlessly flows into a dining area, making it easy to entertain guests or enjoy family meals. From the dining room, sliding door lead you to a delightful screened porch, where you can unwind and enjoy the outdoors. The exterior of the property is equally impressive, with a spacious patio area and a well-maintained backyard, offering ample space for outdoor activities and gatherings. On the main level, you'll also find a convenient half bathroom, a bonus room that can be converted back to a laundry room or used as a pantry, and access to your one-car garage for your parking needs. Ascending the staircase, you'll discover the primary bedroom, complete with a private bathroom, a walk-in closet, and sliding door that open to your own private deck. This serene retreat provides a peaceful space to relax and enjoy the views. Additionally, there are three more bedrooms on the upper level, along with a full bathroom, providing plenty of room for a growing family or hosting guests. The basement offers a finished area that can be used for additional storage or entertainment purposes, giving you the flexibility to create the space that suits your needs. Don't miss the opportunity to make this exceptional property your dream home. schedule a viewing today and experience the charm and comfort it has to offer.
- Type:
- Single Family
- Sq.Ft.:
- 1,260
- Status:
- NEW LISTING
- Beds:
- 2
- Year built:
- 2006
- Baths:
- 2.00
- MLS#:
- PAYK2059462
- Subdivision:
- Monarch Mills
ADDITIONAL INFORMATION
Charming, spacious condo featuring 18â high ceilings, exposed brick, exposed beams/ductwork, and large windows with lots of natural sunlight. The large living room located directly off of the kitchen is great for entertaining. Master bedroom with loft, laundry area and a private en-suite bath. Second bedroom, second loft, and full bath completes the floor plan. Gorgeous new flooring throughout the entire unit and both bathrooms have just been renovated. One of the most unique condominiums York has to offer! Originally a silk factory, Monarch Mills has been turned into the stunning condominium you see today. This complex is now completely modernized and features private parking in a secured parking garage and an expansive courtyard with ponds, gas grills, and tons of common area for entertaining friends and family! Conveniently located- you're minutes from Kiwanis lake, rt 30, 83, and downtown York is just a few minutes walk! These condos can also be used as investment rentals. Please read rules and regulations. Come check out 600 N Hartley St before it's gone!
$185,500
1412 W Poplar Terrace York, PA 17404
- Type:
- Twin Home
- Sq.Ft.:
- 1,440
- Status:
- NEW LISTING
- Beds:
- 3
- Lot size:
- 0.06 Acres
- Year built:
- 1925
- Baths:
- 1.00
- MLS#:
- PAYK2059612
- Subdivision:
- West York Boro
ADDITIONAL INFORMATION
Welcome to 1412 West Poplar Terrace in the West York Area school district. This beautiful semi detached all brick built home has three levels of above grade living space, a front porch and a rear second level back porch and second level deck. The formal living room is open to the formal dining area. The recently renovated kitchen has stainless steel appliances, a built-in microwave and a side-by-side refrigerator, luxury vinyl plank floors and granite countertops. The second level features three bedrooms and a full bath. Primary BR and BR 2 have brand new carpet. The third level/attic area has been finished has original hardwood floors and can be used as a music room, office playroom or game room. . The original hardwood floors were painted by the previous seller and could easily be scraped and stained for a more elegant look. This home features all the charms of a home built in 1925 with the extra wide wood trim around windows and doorways, and a rear porch off of one of the bedrooms on the rear of the house. This home has a nice sized fenced yard with a lead walk to the detached garage. The fenced yard is a great place to set up a playground, swing sets, trampoline, cornhole or whatever you want for your backyard entertainment. The neighborhood is lined with mature trees and sidewalks for evening stroll, and the location is convenient to downtown restaurants, Wal-Mart, Target, shopping centers, restaurants, grocery shopping, movie theatres, parks and golf courses. Schedule your showing today or visit us at the open house this weekend, Saturday April 20th from 11-1 and April 21 from 1-3.
$529,900
1205 Detwiler Drive York, PA 17404
- Type:
- Single Family
- Sq.Ft.:
- 3,752
- Status:
- NEW LISTING
- Beds:
- 4
- Lot size:
- 0.84 Acres
- Year built:
- 1986
- Baths:
- 4.00
- MLS#:
- PAYK2059324
- Subdivision:
- Outdoor Country Club
ADDITIONAL INFORMATION
Step right into 1205 Detwiler Drive and discover a world of wonder! This extraordinary rancher is truly a gem, located next to the prestigious Outdoor Country Club. Situated on a beautifully landscaped level lot, you'll be captivated by the stunning outdoor living spaces. Picture yourself relaxing on the brand new composite deck, complete with a retractable awning, or taking shelter under the covered roof area. This home offers the convenience of one-floor living. With all the updates already taken care of, you can simply move in and enjoy the sheer luxury this property has to offer. There are too many features and amenities to mention, ensuring that you won't have to worry about renovations or the hassle of building a new home. It's time to experience it for yourself! Don't miss the chance to explore this exquisite property. Schedule your personal showing today. Get ready to make 1205 Detwiler Drive your own sanctuary! DON'T MISS THE VIRTUAL SHOWING VIDEO!
$574,900
3207 Rex Drive York, PA 17402
- Type:
- Single Family
- Sq.Ft.:
- 3,904
- Status:
- NEW LISTING
- Beds:
- 4
- Lot size:
- 0.29 Acres
- Year built:
- 2005
- Baths:
- 4.00
- MLS#:
- PAYK2059508
- Subdivision:
- None Available
ADDITIONAL INFORMATION
Welcome to this stunning home boasting over 3900 square feet of meticulously crafted living space and great curb appeal. Step into pure elegance through the grand 2-story foyer, flanked by the formal living room and dining room on each side of the beautiful staircase that leads to the catwalk overlooking the foyer. The heart of the home is the gourmet kitchen featuring an island, double oven, 42â cabinets, and a large walk-in pantry. The morning room off the kitchen is perfect for hosting gatherings or enjoying your morning coffee with plenty of windows for ample natural lighting. The kitchen is also open to the large family room that highlights the star of the show, the stone fireplace. The main level also features an office with glass French doors, a half bath, and laundry room as you enter from the spacious 2-car garage. Retreat to the upper level using the double staircase from either the foyer or the kitchen. The large and luxurious primary suite is complete with a comfortable sitting area, tray ceiling, and two walk-in closets. The primary bathroom is very spacious and features a shower, a relaxing soaking tub, separate water closet, and separate double sinks. Upstairs, you will also find three very spacious bedrooms, one with its own private bathroom and the other two share a Jack-n-Jill bathroom. The basement is unfinished but the work has been started for you. The entire basement has drywall installed and the bathroom is partially done so bring your imagination to complete this huge space and make it your own. This home shines like new, itâs on a large corner lot with great views, and features a brand-new roof in 2024. Don't miss the chance to own such a stately home in a sought after York Suburban neighborhood.
$129,900
342 W Gay Avenue York, PA 17401
- Type:
- Twin Home
- Sq.Ft.:
- 1,336
- Status:
- NEW LISTING
- Beds:
- 4
- Lot size:
- 0.04 Acres
- Year built:
- 1890
- Baths:
- 2.00
- MLS#:
- PAYK2059428
- Subdivision:
- York City
ADDITIONAL INFORMATION
Check out this nice 4-bed, 1.5-bath home boasting tasteful updates throughout. With lots of space the would be great for a homeowner or an investor looking to buy their next investment. Lots of house for the price!!Call today!
$399,900
675 Harvest Drive York, PA 17404
- Type:
- Single Family
- Sq.Ft.:
- 2,475
- Status:
- NEW LISTING
- Beds:
- 3
- Lot size:
- 0.3 Acres
- Year built:
- 2001
- Baths:
- 3.00
- MLS#:
- PAYK2058538
- Subdivision:
- Manchester Twp
ADDITIONAL INFORMATION
Custom-Designed Rancher with NEW Asphalt Shingled Roof and Walk-Out Basement that backs up to a large, shared, open green space. Main Floor boasts 1,639 sq ft of living space including 3 Bedrooms, 2 Full Bathrooms, Office/Bonus Room, Open Concept Living/Kitchen/Dining Area and Mudroom (Washer & Electric Dryer included). Featured on the main floor...Stained Wood Trim, Schrock Hickory Wood Kitchen Cabinets, New Carpet, and New Hunter Douglass Ultraglide Blinds and Insulation between the Main and Basement Floors. Basement offers 836 sq ft of FINISHED living space with Privacy Doors throughout, Large Game/Recreational Room with Kitchenette, Bonus Room and the home's third Full Bath, and THREE Unfinished Storage Areas.
$130,000
6 Shawna Avenue York, PA 17402
- Type:
- Manufactured Home
- Sq.Ft.:
- 1,404
- Status:
- NEW LISTING
- Beds:
- 3
- Year built:
- 2010
- Baths:
- 2.00
- MLS#:
- PAYK2059348
- Subdivision:
- Mill Creek Estates
ADDITIONAL INFORMATION
This remarkable ranch-style home, nestled within the highly coveted Dallastown school district, presents a range of delightful features that will captivate your senses. As you step into this beautiful abode, you will immediately notice the inviting gas fireplace, adorned with exquisite stone accents, creating a cozy and welcoming atmosphere. The living area boasts newly installed flooring, lending an air of elegance to the space. On one side of the residence, you will find a spacious primary bedroom, offering ample room to relax and rejuvenate. It features a generously sized walk-in closet and an ensuite master bathroom, complete with a luxurious soaking tub and a stylish double vanity. The opposite end of the house encompasses two additional well-appointed bedrooms and another full bathroom, ensuring convenience and comfort for both family and guests. What sets this modular home apart from others is its exceptional construction, boasting drywall walls and ceiling with 6-panel doors that ensure unparalleled quality and durability. The front porch and awning provide an ideal spot to unwind and appreciate the picturesque surroundings. In addition to these remarkable features, this home also includes a separate laundry room, providing convenience and efficiency in managing your household chores. The updated kitchen adds a touch of modernity and sophistication to the space, with sleek appliances and stylish finishes that will inspire your culinary endeavors. Outside, the property offers a convenient shed for extra storage and a newly constructed gazebo, enticing you to relax and revel in the breathtaking scenic views. Don't miss the opportunity to experience the unparalleled charm, functionality, and style of this extraordinary ranch-style home. Schedule a showing today and discover the true essence of luxurious living.
$199,900
718 Tioga Street York, PA 17404
- Type:
- Single Family
- Sq.Ft.:
- 1,238
- Status:
- NEW LISTING
- Beds:
- 3
- Lot size:
- 0.1 Acres
- Year built:
- 1940
- Baths:
- 2.00
- MLS#:
- PAYK2059342
- Subdivision:
- Fireside
ADDITIONAL INFORMATION
Welcome to this charming Cape Cod home 2-bedroom two bath, now available in the desirable Fireside neighborhood. As soon as you step inside you will be greeted by the stunning hardwood floors that seamlessly flow throughout the home. Recent updates include a new roof, windows, and doors. The main floor features a delightful living room with large windows for natural light. Adjacent to the living room is a dining area that seamlessly flows into the eat-in kitchen. Step out the slider doors from the dining area to your covered patio and fenced-in backyard making this the perfect entertainment area. Venture upstairs to discover two inviting bedrooms and a full bath, additional third bedroom and full bath in the basement provide flexibility for guests or a growing family. The basement offers a family room, laundry area, and a red-light therapy sauna that stays with this home. Parking and storage are not an issue with the detached one-car garage and an additional one-car covered carport. Noted this home is fully furnished and only personal items will be leaving. Donât miss your opportunity to tour this home and set your showing today!
$269,900
414 Arnold Lane York, PA 17406
- Type:
- Single Family
- Sq.Ft.:
- 1,508
- Status:
- NEW LISTING
- Beds:
- 4
- Lot size:
- 0.26 Acres
- Year built:
- 1980
- Baths:
- 2.00
- MLS#:
- PAYK2059150
- Subdivision:
- Brigadoon
ADDITIONAL INFORMATION
4 bedroom, 1.5 bath in Eastern York County. Detached raised rancher with no neighbors in the back of the home. At purchase, the current owners gutted the kitchen down to the studs and added an awesome kitchen with stainless steel appliances that convey. They also added new flooring and paint throughout during their ownership. New replacement windows in 2014. New gas furnace in 2022. New Water Heater in 2023. Rear entry garage. Enjoy the screened-in full-length porch overlooking your private backyard. Large oversized shed.
$209,900
3797 Cannon Lane York, PA 17408
- Type:
- Single Family
- Sq.Ft.:
- 1,800
- Status:
- NEW LISTING
- Beds:
- 3
- Year built:
- 2005
- Baths:
- 3.00
- MLS#:
- PAYK2058808
- Subdivision:
- Colonial Crossings
ADDITIONAL INFORMATION
Welcome to easy, low-maintenance living in this well-cared-for condo. Enjoy the natural landscape from the walking trail the community has to offer to the wide-open common areas. When you enter this 3 Bedroom, 2.5 Bath home, the spacious foyer leads up the stairs to an open floor plan with 9' ceilings. Stainless steel appliances surround the kitchen island next to a separate dining area. Relax in your naturally lit sunroom that leads to a large 2 tiered deck in the rear of the home. Primary Suite with vaulted ceilings, soaking tub, double vanity, and walk-in closet. Easily turn the lower level into an office, gym, playroom, or additional living room. 1 car garage and private parking space included along with plenty of overflow parking. Within a 5-15 minute drive, you can find Nixon Park, Lake Williams, Lake Redman, West York Shopping and Dining, Twin Pine Farm Country Store, Golf, and any other amenities your heart desires. Turn this outstanding opportunity into your new home!
© BRIGHT, All Rights Reserved - The data relating to real estate for sale on this website appears in part through the BRIGHT Internet Data Exchange program, a voluntary cooperative exchange of property listing data between licensed real estate brokerage firms in which Xome Inc. participates, and is provided by BRIGHT through a licensing agreement. Some real estate firms do not participate in IDX and their listings do not appear on this website. Some properties listed with participating firms do not appear on this website at the request of the seller. The information provided by this website is for the personal, non-commercial use of consumers and may not be used for any purpose other than to identify prospective properties consumers may be interested in purchasing. Some properties which appear for sale on this website may no longer be available because they are under contract, have Closed or are no longer being offered for sale. Home sale information is not to be construed as an appraisal and may not be used as such for any purpose. BRIGHT MLS is a provider of home sale information and has compiled content from various sources. Some properties represented may not have actually sold due to reporting errors.
York Real Estate
The median home value in York, PA is $218,000. This is higher than the county median home value of $181,300. The national median home value is $219,700. The average price of homes sold in York, PA is $218,000. Approximately 32.21% of York homes are owned, compared to 51.93% rented, while 15.86% are vacant. York real estate listings include condos, townhomes, and single family homes for sale. Commercial properties are also available. If you see a property you’re interested in, contact a York real estate agent to arrange a tour today!
York, Pennsylvania has a population of 44,058. York is less family-centric than the surrounding county with 18.81% of the households containing married families with children. The county average for households married with children is 29.86%.
The median household income in York, Pennsylvania is $29,834. The median household income for the surrounding county is $61,707 compared to the national median of $57,652. The median age of people living in York is 30.5 years.
York Weather
The average high temperature in July is 87 degrees, with an average low temperature in January of 21.9 degrees. The average rainfall is approximately 42.5 inches per year, with 25 inches of snow per year.
